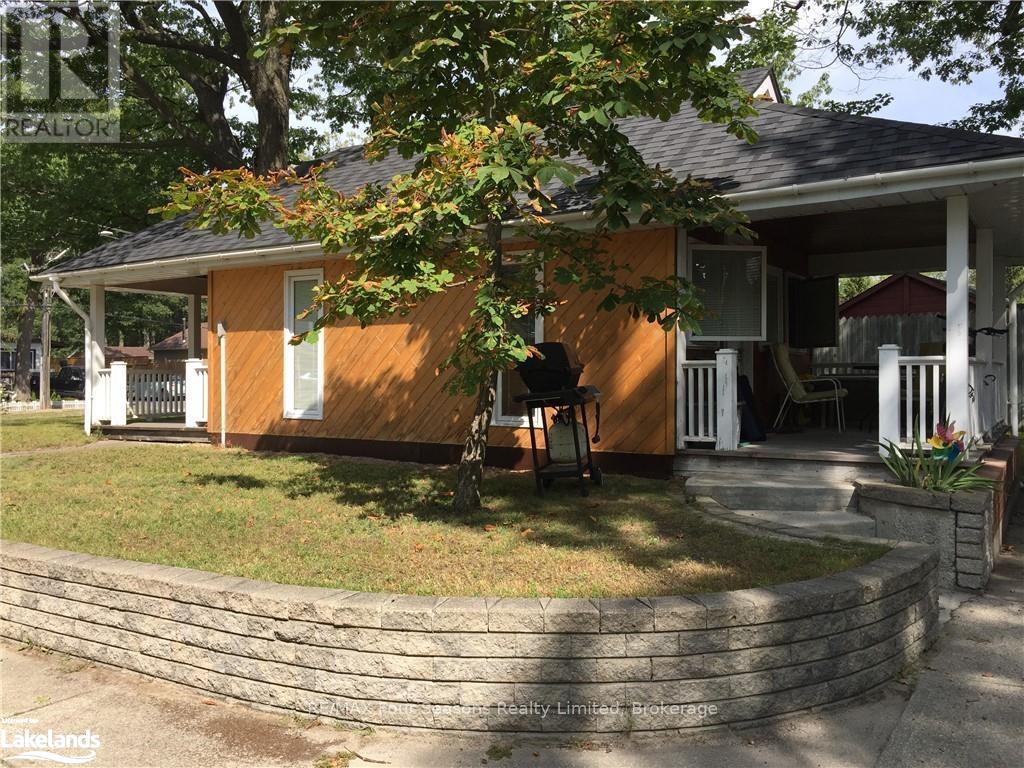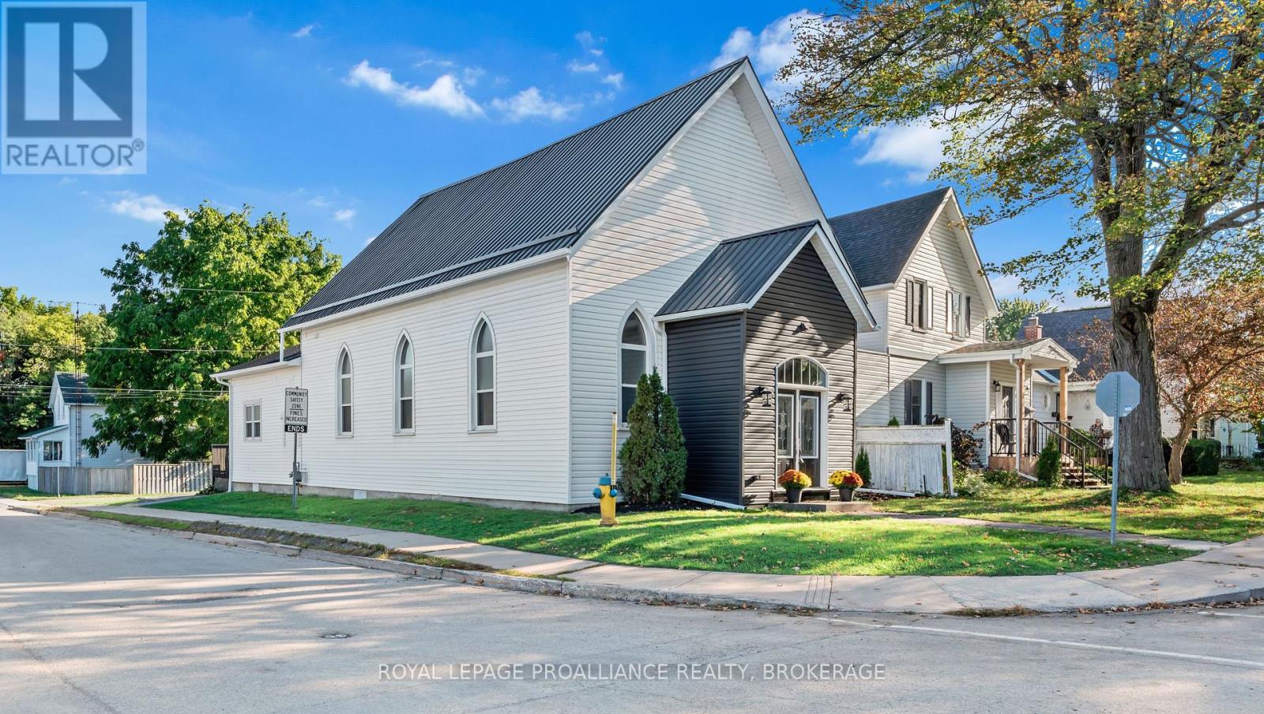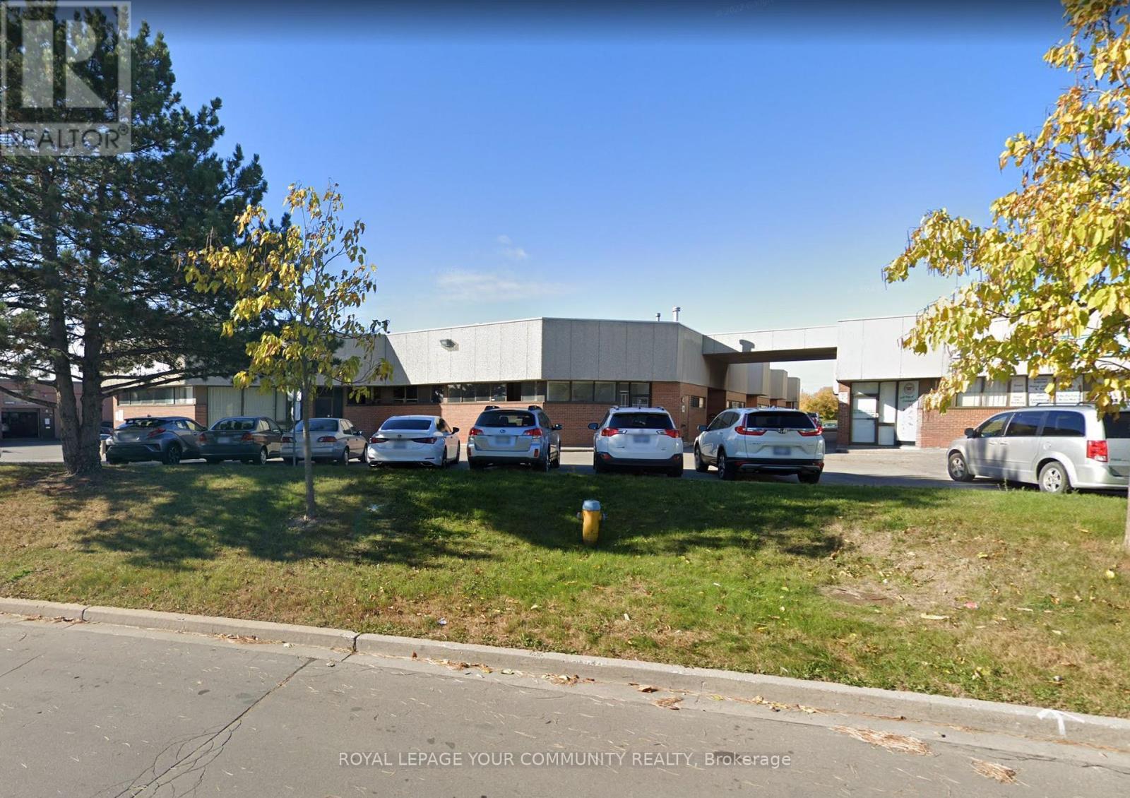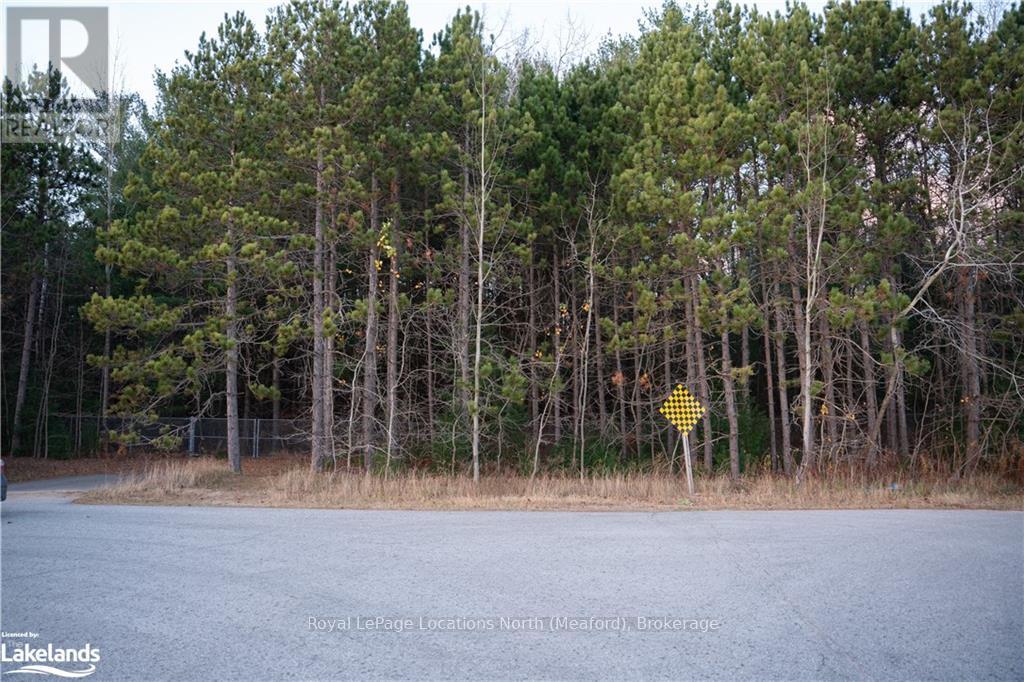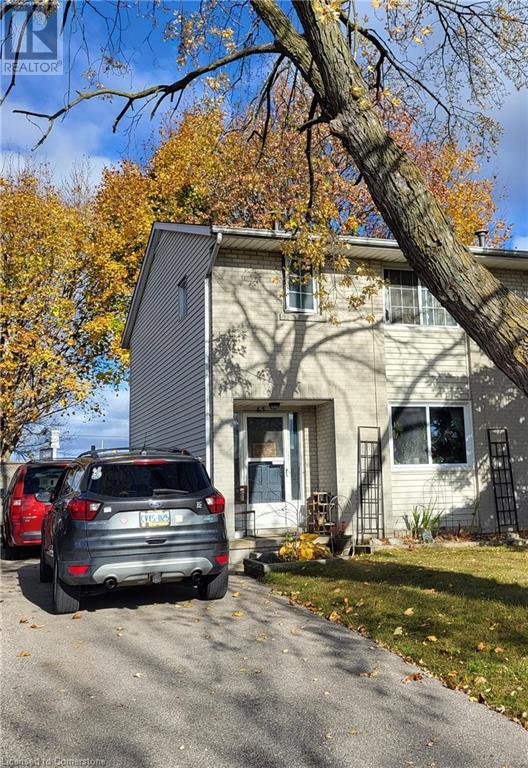1 The Boulevard
New Tecumseth (Tottenham), Ontario
5 Level Side-split Has Lots Of Room For A Growing Family & Is Move In Ready With Many Updates Over The Years! Spacious Front Foyer With Ceramic Tiling, 2 Piece Powder Rm, Closet & Shelving Welcomes You To This Beautiful Home. Separate Entrance Could Be Used As Access To A Future In-Law Suite, Small Business Office/Hair Salon Or Continue To Be Used As A Convenient Access Point From Rear Yard To Laundry & Office Space. Expansive Backyard Provides Lots Of Shade With Large Principal Trees & Being Fully Fenced Is Kids & Pet Friendly! Lots Of Room For Entertaining Family & Guests With A Combined Living Rm/Dining Rm & Bonus Ground Level Family Rm Boasting Gas Fireplace & Handy W/O To Rear Deck/Yard. Deck Has Natural Gas Hookup For BBQ. Hardwood Flooring On Upper & Main Levels Flow Nicely To The Bright Ceramic Tiled Kitchen With Extra Breakfast Area Consisting Of A Table + Built In Benches. 3 Good Sized Bedrooms & A 4 Piece Bath/Semi-Ensuite Round Out The Upper Level. Home Has Been Updated With Newer Bannisters & Railings As Well As 3/4"" Tongue & Groove Plywood Under All Hardwood Flooring. The Lower Level Office With Above Grade Windows Could Be Utilized As A 4th Bedroom If Needed. Finished Laundry Rm Has Lots Of Storage Space & W/O To Yard. Finished Basement Provides Even More Living/Storage Space With A Den, Built In Desk Area, 3 Piece Bath, Shelves/Closet & The Homes Mechanicals. So Much Space You May Get Lost In This Home! Conveniently Located Close To Tottenham Conservation Area, Tottenham Public School, Boulevard Park, Golf Course & You Can Even Walk To The Grocery Store. Pride Of Ownership Throughout. **** EXTRAS **** Driveway/Walkway Stone & Curb Professionally Installed Nov '24. Driveway Resealed '24, Shed Roof '24, Eavestroughs '24, Water Filtration System '22, Water Heater '21, Roof With 40 Year Limited Warranty '20 & Furnace '17. (id:47351)
59 Brookfield Street
Toronto (Trinity-Bellwoods), Ontario
Charming Full Home Rental in Prime Toronto Location. Welcome to this spacious and versatile rental home at 59 Brookfield St, Toronto. This beautiful full-home rental offers an impressive layout with 5 bedrooms, plus a basement studio space. The home is perfect for larger families or those seeking flexible living arrangements. The main floor includes two large rooms, which can be used as either bedrooms or cozy living spaces. The second floor features 2 large bedrooms and 1 smaller bedroom, ideal for a childs room or a home office. With 3 kitchens, one on each floor, this home provides an excellent setup for multi-generational living or convenient meal preparation across different levels. The main and basement kitchens are fully equipped with a gas stove and fridge for your cooking needs. Hook-ups are available in case you wish to add another stove / fridge to the upper level. 1full bathroom on each level, with accessible grab-bars. Nestled in the vibrant and family-friendly Little Portugal neighbourhood. This sought-after area is known for its tree-lined streets, eclectic restaurants, and boutique shops. Just steps away, you'll find Trinity Bellwoods Park, a local favourite for outdoor activities, weekend markets, and community events. Families with school-aged children will appreciate the proximity to reputable schools, including Givins/Shaw Junior Public School and Queen Victoria Public School. The area is also well-served by public transit, making commutes to downtown Toronto seamless and stress-free. **** EXTRAS **** Tenant pays hydro, water, gas, & hot water tank rental. Tenant must also maintain a tenant contents & liability insurance policy. 1 year minimum lease. Garage parking space in laneway behind home available for an additional $250/month. (id:47351)
214 Island Park Drive
Ottawa, Ontario
Flooring: Tile, Nestled in one of Ottawa's most prestigious neighborhoods, mere steps from the serene Ottawa River, this luxurious home epitomizes elegance and sophistication. The tastefully renovated bungalow boasts 5 generously sized bedrooms and 3 bathrooms, sprawling across over 3,155 square feet on the main level. The interior is accentuated by 9 to 10-foot ceilings, expansive principal rooms, and exquisite engineered hardwood flooring throughout. The living and formal dining rooms are bathed in natural light, enhancing their grandeur. The brand-new kitchen features quartz countertops, a spacious island, top-of-the-line appliances, a waterfall island bar, ample storage, and a double-sided wood fireplace that seamlessly connects to the family room. The primary bedroom is a sanctuary of comfort with custom built-ins, a walk-in closet, and a 4-piece ensuite. The serene, fully fenced backyard is a private oasis, offering a sauna, covered terrace, wood deck, and stone patio, ideal for entertaining., Flooring: Hardwood (id:47351)
33 Main St N Street
Bluewater (Bayfield), Ontario
Nestled in the heart of the picturesque village of Bayfield, this delightful 3-bedroom, 2-bath home offers the perfect blend of comfort, charm, and location. Situated on a generous lot, this property provides plenty of outdoor space to relax and enjoy the beauty of the surrounding area. Just a couple minutes' walk away, Pioneer Park awaits, offering some of the most breathtaking sunsets over Lake Huron you'll ever experience.\r\n\r\nStep outside and explore all that Bayfield has to offer – from strolling along the vibrant Main Street with its boutique shops, cozy cafés, and renowned art galleries, to dining at the area’s fantastic restaurants. Whether you're seeking a peaceful lakeside retreat or a vibrant village lifestyle, this home places you in the heart of it all.\r\n\r\nInside, the home features an inviting layout, perfect for both family living and entertaining. With large windows that let in plenty of natural light, a cozy living room complete with a beautiful wood burning fireplace, it’s easy to imagine making this house your home. Imagine sitting in the sunroom enjoying your morning coffee! The primary master suite offers a tranquil escape, complete with an en-suite bath, while the additional bedrooms are perfect for family, guests, or a home office. A large outdoor garage (24 x 18) functions as a home gym and storage space but it can be whatever you want it to be. Is an Art studio in your future?\r\n\r\nThis charming property provides a unique opportunity to experience life in one of Ontario's most sought-after lakefront communities. Whether you're looking for a year-round residence or a weekend getaway, this Bayfield gem offers the perfect place to call home. \r\nAnd a Bonus is that this home will come with a $30,000 Landscaping credit! Chat with realtor about details! \r\n\r\nCome see for yourself why Bayfield is one of the best-kept secrets on the shores of Lake Huron! (id:47351)
25 Spiers Road
Erin, Ontario
Welcome to this brand new 2,000 sqft home in the beautiful town of Erin, Ontario! This never-lived-in, 4-bedroom, 3-bathroom property offers a fresh, open-concept layout perfect for modern living. The stylish kitchen features a large island with a breakfast bar for casual dining, making it a central hub for family and entertaining. Spacious living and dining areas flow seamlessly, ideal for gatherings. Upstairs, generously-sized bedrooms offer plenty of space, with a luxurious primary suite for a private retreat. Don't miss the chance to be the first to call this stunning home your own! (id:47351)
20 Camelot Place
Kawartha Lakes, Ontario
Balsam Lake Getaway with Deeded Lake Access! Here's your chance to enjoy a 3-bed, 2-bath cottage/home with deeded access to Balsam Lake. This property sits on a large lot with plenty of space for family, friends, and outdoor activities. Move right in—it's being sold turn-key with all furnishings included, so you can start relaxing from day one. Inside, you'll find an open layout with room for everyone to settle in. The attached one-car garage is great for storing lake toys and gear, and there's an unfinished basement for extra storage or future use. The highlight? Access to Balsam Lake and the Trent Severn Waterway is right at your fingertips, perfect for boating, fishing, or just enjoying the water. Whether you're looking for a seasonal escape or a year-round home, this spot has everything you need to make lake life easy and enjoyable. (id:47351)
1055 Mosley Street
Wasaga Beach, Ontario
This a for a three month seasonal lease only with total rent of $4500 due upon accepted lease and prior to occupancy as well as $500 cleaning deposit. No smoking and no pets. Exceptionally sweet, private and clean residence with lots of windows, hardwood floors, a front and a back private porch. The dwelling is a 325 square foot stand alone residence that is bachelor style open concept. The kitchen, living area, and bedroom are all an open space with no separations. The unit is furnished and is ready for immediate occupancy. All utilities included but cable and internet if desired are at tenants own expense. (id:47351)
1617 County Rd 42
Clearview, Ontario
98 acres with a 1200sf house (rented out), 5 bedrooms, den, 2 baths. It has it's own 13' well, roof shingles replaced in 2022, windows 2018, new furnace and deck in 2023, 100 amp breaker panel 2021, There is 8000 sf commercial building (existing farm market) use that includes a beautiful open store area plus a licensed commercial kitchen & storage at the rear w/ 16' loading door. The store was extensively rebuilt in 2014-2018. Store building built in 1974 is 120ft x 60ft = 7200 sqft = 668.902 square meters with an addition in 2021 adding an additional 16ft x 50ft = 800 sqft = 74.322 square meters. Metal roof, 2 stocked ponds, rear one is approx 30x120 (20' deep). A 45x50' bank barn (sheep & chickens) 16' well. 62 acres of cleared land and approx 32 acres of bush plus the house site. There are 2 ponds on the property. . Drive shed building built in 2014 and measures 36X50. In 2016 seller installed 16 kw of solar panels, (8 kw on the store building net metering and 8 kw on the ground 36 salt water batteries) 22 acres at rear of property tiled 2014 (id:47351)
204 - 5872 County 19 Road
North Grenville, Ontario
Welcome to KevLar Village Central Tastefully designed and Luxury Built Apartments. Spring 2025 Occupancy. North/East Exposure. 2nd Floor is accessible via elevator and 2 staircases. 12 ft. x 6 ft. Balcony with glass rails faces West - 2 bedroom apartment with large windows. 9 Foot ceilings, Vinyl laminate and ceramic floors. Each apartment has an In Suite laundry, Washer and Dryer. The kitchen is an open concept to the Living Room, with quartz counters, and plenty of cupboard space, plus an extended counter for stools overlooking the Living Room. Kitchen Appliances include Refrigerator, Stove, Microwave/Hood Fan, and Dishwasher. All LED lighting throughout. The bathroom features a one piece shower with a seat. Each unit has it's own Furnace, HRV and Central AC. Excellent Location and access to the main roads, most amenities and minutes to the 416. Note: Pictures and Matterport are a reverse layout., Deposit: 5200, Flooring: Ceramic, Flooring: Laminate (id:47351)
305 - 5872 County 19 Road
North Grenville, Ontario
Deposit: 5400, Welcome to KevLar Village Central Tastefully designed and Luxury Built Apartments. Spring 2025 Occupancy. North/East Exposure. 2nd Floor is accessible via elevator and 2 staircases. 12 ft. x 6 ft. Balcony with glass rails faces West - 2 bedroom apartment with large windows. 9 Foot ceilings, Vinyl laminate and ceramic floors. Each apartment has an In Suite laundry, Washer and Dryer. The kitchen is an open concept to the Living Room, with quartz counters, and plenty of cupboard space, plus an extended counter for stools overlooking the Living Room. Kitchen Appliances include Refrigerator, Stove, Microwave/Hood Fan, and Dishwasher. All LED lighting throughout. The bathroom features a one piece shower with a seat. Each unit has it's own Furnace, HRV and Central AC. Excellent Location and access to the main roads, most amenities and minutes to the 416. Note: Pictures and Matterport may be a reverse layout, Flooring: Ceramic, Flooring: Laminate (id:47351)
299 Arthur Street
Gananoque, Ontario
A rare opportunity to own a truly unique property! This beautifully renovated front-to-back LEGAL DUPLEX offers a world of possibilities.....whether you're looking to offset your mortgage costs with a great rental unit, bring family to live close-by yet still maintain independent living, or have a convenient space for your home-based business. The main unit features three bedrooms plus a den, a beautiful4pc bathroom and a dramatic main living space with sweeping 15' ceilings from front to back!You'll love the lancet windows, preserved wainscotting and spacious foyer. The kitchen boasts Quartz counters, an island with eating bar and brand new stainless appliances. A laundry space is located at the back where there is a second entrance leading to the parking. Complete with anew gas furnace, this space is SEPARATELY METERED from the rear unit. The back unit offers a lovely, functional one bedroom, one bathroom home, heated with electric baseboards.Its open concept living, dining & kitchen area feature lovely vinyl plank flooring throughout,Quartz counters and a laundry rough-in. With a new steel roof, updated mechanicals and beautiful finishes, this is a low-maintenance property that truly sets itself apart from the others!Located in a lovely area, just two blocks away from the river, the Gananoque Playhouse and great restaurants. (id:47351)
671 North Shore Drive E
Otonabee-South Monaghan, Ontario
Located on the scenic shores of Rice Lake. The property offers an incredible opportunity to create your dream waterfront retreat. With 75 feet of pristine south-facing waterfront, and part of the renowned Trent-Severn Waterway, this lot provides ideal conditions for fishing, boating, and enjoying the stunning natural beauty of the area.There is an existing cottage however the lot is being sold as land value only. The property next door is for sale at 669 North Shore MLS#X10419859 and is also another 75 foot lot. Take advantage of the spacious lot for your possible dream home. Many cottages in the area are being upgraded into luxurious homes, making this the ideal time to invest. The property is in a prime location with easy access to all amenities and is just a short drive from Peterborough, Durham Region, and Toronto. The famous butter tarts at the local Bakery are a local treat, and golf enthusiasts will love the proximity to nearby courses.Whether you're looking for a weekend getaway or a full-time residence, this is a rare opportunity to own a piece of Rice Lake waterfront, where you can enjoy serene views, great fishing, and endless boating possibilities. Don't miss your chance to own one or both of these exceptional properties, ideal for building your perfect lakeside retreat! **** EXTRAS **** *Lot size as per MPAC 67.13 ft x 229.96 ft x 19.94 ft x 10.38 ft x 6.71 ft x 8.00 ft x 8.21 ft x 14.80 ft x 1.78 ft x 219.43 ft (id:47351)
669 North Shore Drive E
Otonabee-South Monaghan, Ontario
Located on the scenic shores of Rice Lake. The property offers an incredible opportunity to create your dream waterfront retreat. With 75 feet of pristine south-facing waterfront, and part of the renowned Trent-Severn Waterway, this lot provides ideal conditions for fishing, boating, and enjoying the stunning natural beauty of the area.There is an existing cottage however the lot is being sold as land value only. The property next door is for sale at 671 North Shore MLS#X10419834 and is also another 75 foot lot. Take advantage of the spacious lot for your possible dream home. Many cottages in the area are being upgraded into luxurious homes, making this the ideal time to invest. The property is in a prime location with easy access to all amenities and is just a short drive from Peterborough, Durham Region, and Toronto. The famous butter tarts at the local Bakery are a local treat, and golf enthusiasts will love the proximity to nearby courses.Whether you're looking for a weekend getaway or a full-time residence, this is a rare opportunity to own a piece of Rice Lake waterfront, where you can enjoy serene views, great fishing, and endless boating possibilities. Don't miss your chance to own one or both of these exceptional properties, ideal for building your perfect lakeside retreat! **** EXTRAS **** *Lot size as per MPAC 67.13 ft x 224.69 ft x 28.73 ft x 15.43 ft x 25.10 ft x 229.96 ft (id:47351)
51 Seaton Drive
Aurora (Aurora Highlands), Ontario
Professionally Finished never occupied Apartment Basement With 2 bedroom & One Washroom , Separate entrance, Laminate floors throughout, Open concept Modern kitchen with brand new stainless steel appliances , Built in Dishwasher, pot lights, Separate laundry , steps to school, park, transit and shops. **** EXTRAS **** 1 Driveway Parking Spot, Tenant pays % 30 Of All Utilities, No Pets & Non-Smokers (id:47351)
4 - 24 Melham Court
Toronto (Malvern), Ontario
Great unit in a well-managed property with a drive-in door. No office space. One washroom available. Landlord has standard form. TMI is $6.74 PSF **** EXTRAS **** Landlord has standard form. TMI is $6.74 PSF (id:47351)
345 Victoria Street N
Tweed, Ontario
Welcome to an extraordinary opportunity to own a piece of Tweeds history. This historic 1880s building, proudly known as Quinns of Tweed, is one of the town's most iconic structures & offers both a rich legacy and a promising future. With 3,465 square feet of versatile retail space, this building is ideal for a variety of ventures while honoring the architectural beauty of the past. The structures timeless 12-foot walls provide a unique canvas for creating an inviting, spacious interior that highlights the buildings charm. From the stained glass windows to the historic staircase & bookkeeper's office, every corner of Quinns of Tweed whispers of an era defined by craftsmanship & integrity. This property presents a rare opportunity to steward a beloved landmark, while bringing new energy to its story. This spectacular building also features a beautifully updated 1500ft2 apartment which boasts a beautiful 2 story deck with views of the green footbridge & dam & a hidden garden oasis with tranquil gardens & pond, offering privacy & serenity in the heart of Tweed. With stunning pine flooring throughout & 3 cozy natural gas fireplaces, this spacious residence has two bathrooms, a second bedroom currently transformed into a walk-in closet area, and a finished basement for additional living or entertainment space. This residence combines historic charm with modern comfort, making it an ideal home or potential income-generating rental. In addition to the 4 parking spots on the property - just behind this beloved building there is a large public parking lot as well as street parking close by. Bring your dreams to reality in the spectacular space! (id:47351)
Con 1 Sunnidale Tosorontio
Clearview, Ontario
This remarkable 68-acre managed forest lot is a true natural oasis nestled in the heart of Ontario's picturesque Simcoe County. Situated at the north end of a paved cul-de-sac where there is an enclave of estate homes. The woodland lot is a stunning mosaic of hardwood and deciduous tree species, including poplar, red (soft) maple, and white birch. Interspersed throughout are also several coniferous giants, such as white pine, red pine, white spruce, and eastern hemlock. This diverse array of flora creates a rich, ever-changing tapestry of colors and textures, transforming with the seasons and captivating the senses. The property's 60 feet of frontage on Michael Street provides public access, allowing for easy exploration of this natural wonderland. The land itself is a canvas, offering endless possibilities. Perfectly situated, this property is just a short drive away from the charming town of Creemore, Devil's Glen Provincial Park, Wasaga Beach, Blue Mountain, and the Bruce Trail. Additionally, the adjacent Simcoe County Forest Conservation area boasts over 30 managed trails, providing ample opportunities for outdoor enthusiasts to immerse themselves in the great outdoors. With easy access to the nearby cities of Collingwood and Barrie, and a convenient one-hour commute to Toronto Pearson Airport, this property offers the best of both worlds – the tranquility of nature and the convenience of modern amenities. (Red boundary lines in photos are approximate) (id:47351)
65 Roberts Crescent
Kitchener, Ontario
Check out this 3 bedroom semi on a quiet crescent in an established neighbourhood. Parking for 3 cars plus a large fenced yard. This home is waiting for your personal touch. Natural gas heating. Close to schools, shopping and the expressway. Property is tenanted and Seller prefers Buyer to assume tenants. (id:47351)
17 Mayfair Drive
Barrie (Ardagh), Ontario
This lovely spacious 3+2 bedroom all brick bungalow is located on a large lot in the sought after and desirable neighbourhood of the Ardagh Bluffs on a quiet street but literally just 2-minutes drive to Hwy 400. Protected with a full home security system. Basement boasts a cozy recreation room with a gas fireplace and dry bar with stools, along with two extra bedrooms and a full bathroom. The main floor bathroom is extra large. Sliding doors lead from the kitchen to the deck in the backyard, which is a tucked-in oasis surrounded by mature trees. Here, a ready-to-go vegetable garden is bordered by a cute white picket fence, wood-framed plots, trails, and adjacent shed. Surrounded by amenities, Zehrs, Tim Hortons, Rona, Leons, Mountain Equipment Co-op, Sheridan Hotel, Wendys, The Mandarin and more, are all in walking distance. (id:47351)
50 1/2 Clyde Street
Hamilton, Ontario
Discover this beautiful, century brick row house in the heart of Hamilton's desirable Landsdale neighborhood, where historic charm meets modern upgrades. This three-bedroom, two-bathroom home combines classic architectural character with thoughtful renovations, creating a truly special living space. The brick exterior welcomes you into a warm, inviting main floor that features new flooring (2022) and an updated kitchen (2022) with modern appliances and abundant storage, perfect for home-cooked meals and entertaining. Upstairs, three well-appointed bedrooms provide a cozy retreat. The finished basement includes a new bathroom (2022), adding valuable functionality and privacy for guests or family. This home has been carefully updated for worry-free living, including a new furnace and A/C (2020), a fresh roof (2023), front parking for one and an electric car charger (2023) for convenience and sustainability. A low-maintenance yard offers an ideal space for relaxing or small gatherings and with alley access, there is a possibility for additional parking. Set in the vibrant Landsdale area, known for its close-knit community and proximity to Hamilton’s best amenities, this home is just minutes from downtown, local parks, hospitals and popular shops and restaurants. Historic elegance, modern upgrades, and a prime location make this home a great find. Don’t be TOO LATE*! *REG TM. RSA. (id:47351)
17 Mayfair Drive
Barrie, Ontario
This lovely spacious 3+2 bedroom all brick bungalow is located on a large lot in the sought after and desirable neighbourhood of the Ardagh Bluffs on a quiet street but literally just 2-minutes drive to Hwy 400. Protected with a full home security system. Basement boasts a cozy recreation room with a gas fireplace and dry bar with stools, along with two extra bedrooms and a full bathroom. The main floor bathroom is extra large. Sliding doors lead from the kitchen to the deck in the backyard, which is a tucked-in oasis surrounded by mature trees. Here, a ready-to-go vegetable garden is bordered by a cute white picket fence, wood-framed plots, trails, and adjacent shed. Surrounded by amenities, Zehrs, Tim Horton’s, Rona, Leons, Mountain Equipment Co-op, Sheridan Hotel, Wendy’s, The Mandarin and more, are all in walking distance. (id:47351)
167 Carlton Street
Toronto (Moss Park), Ontario
Mesmerizing Victorian Home in the Heart of Toronto's Cabbagetown. 4 Sun-Filled Self-Contained Suites With Private Entrances. Stunning 1877 Chamberlain Block Brick. Transform This Gem Into Your Home Office. Work/ Live. Enjoy The Endless Daytime Natural Light Throughout The Space.This Gem Boasts 4 Floors Including The Basement. Your Private Backyard & Private Garden Oasis Awaits You. Downtown Toronto's Shops & Restaurants For You To Enjoy. Ttc At Your Door Step. Backyard Laneway Parking. Breathtaking South Facing Rooftop Patio With Unobstructed View Of The Cn Tower. Endless Proposed New Development in the Downtown Core. **** EXTRAS **** 4 Fridges, 4 Stoves, All Electrical Light Fixtures (id:47351)
1647 Lakeside Drive
Prince Edward County (Ameliasburgh), Ontario
Upgraded, 5-year-old custom raised bungalow on 2 acres, close to Wellington, wineries and all that Prince Edward County has to offer! Step into the Great room, warmed by a cozy propane fireplace and featuring open concept vaulted ceilings and tall windows that drench the main level in natural light. Continue into the updated kitchen that seamlessly flows into the dining room with sliding glass doors to the upper deck with lake views. Two main floor primary suites, each with its own ensuite bathroom, complete with heated floors, a separate glass-enclosed shower and a freestanding soaker tub. The finished walk-out basement adds even more living space, with 2 additional bedrooms, a full bath, and a family room that opens onto the landscaped backyard with a patio, firepit, gazebo, and a garden shed perfect for storing all your outdoor toys and gear. The North end of Consecon Lake is teeming with wildlife, perfect for canoeing, kayaking and birdwatching. For outdoor enthusiasts, the Millennium Trail is just down the road, and the sandy shores of North Beach are only a short drive away, and the potential to add a small dock for your watersports. (id:47351)
8064 Citation Road
Niagara Falls (213 - Ascot), Ontario
This exquisite 2 years old home, occupies an enviable location in Niagara Falls, near schools, stores, dining spots, and with easy highway access. Boasting 4 bedrooms and 3.5 baths, it features an open-concept design flooded with natural light upon entry, fostering a warm ambiance. The impressive kitchen, adjoining the family room, displays finely crafted cabinetry, a breakfast island, sleek quartz countertops, a dazzling backsplash, and state-of-the-art stainless-steel appliances, with direct access to the wooden deck. Completing the main level are a 2-piece powder room and a formal dining area. Ascend the upgraded winding wood staircase to the second floor to discover the lavish master bedroom, boasting a sizable walk-in closet and a spa-like 5-piece ensuite embellished with double sinks, a tiled shower, and a bathtub. Three more spacious bedrooms, each with its own ensuite entrance, complete this remarkable home. The lower level offers additional space ripe for personalization and expansion, presenting endless possibilities for customization. (id:47351)






