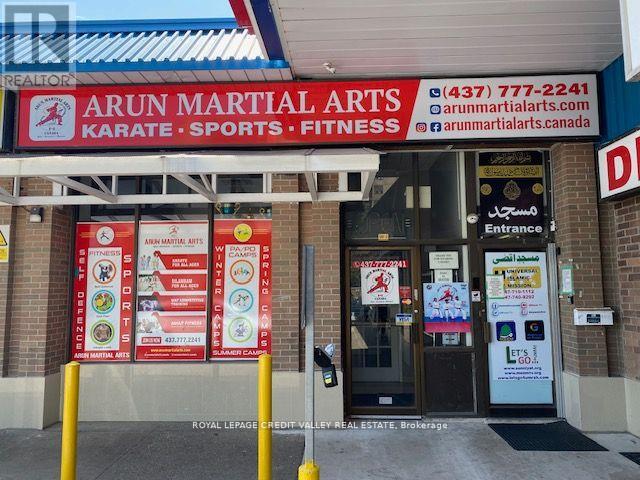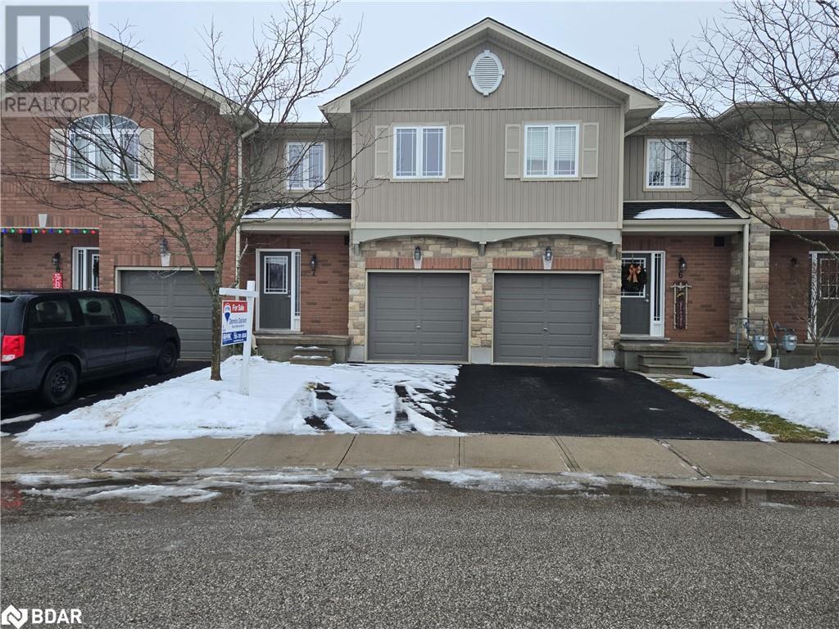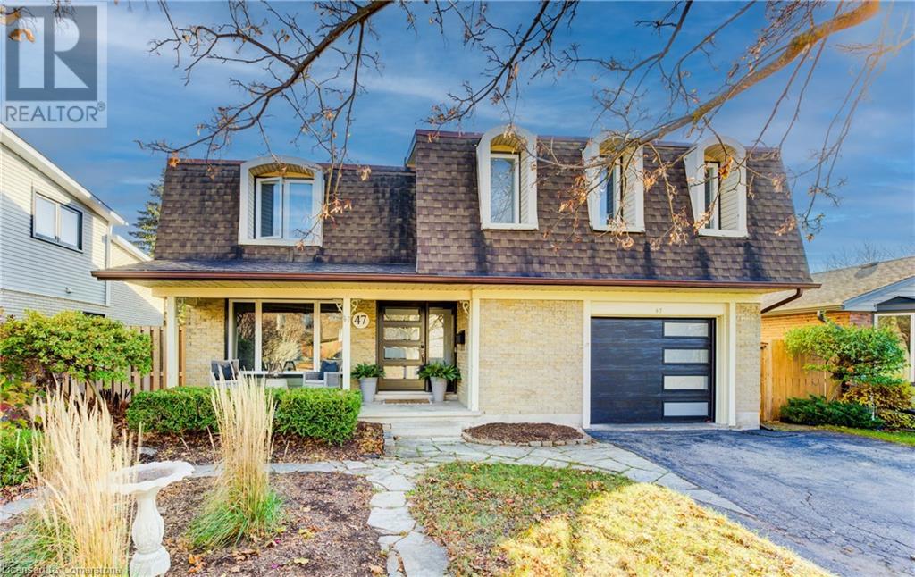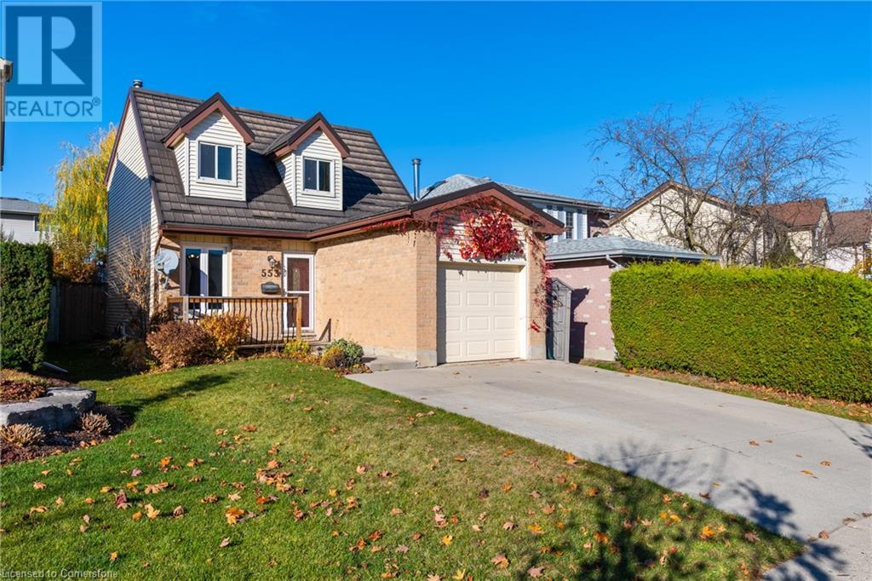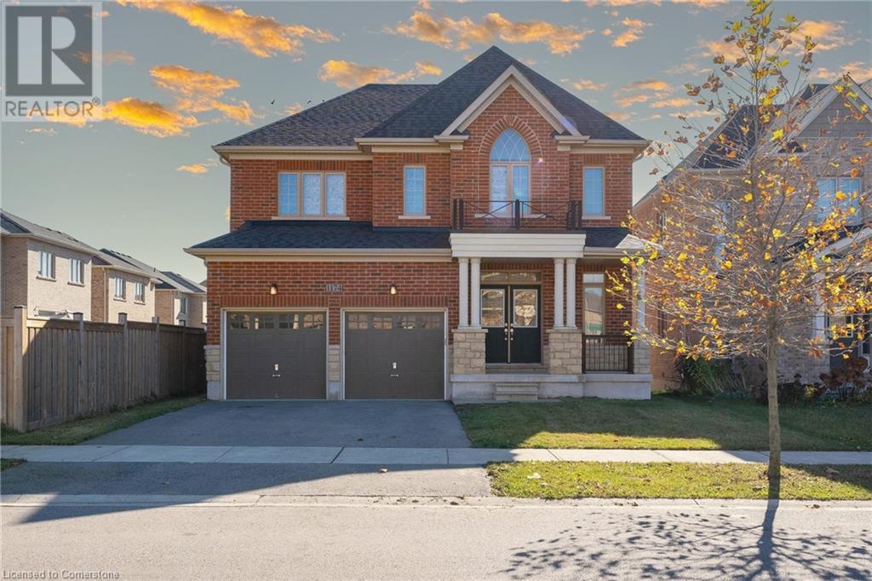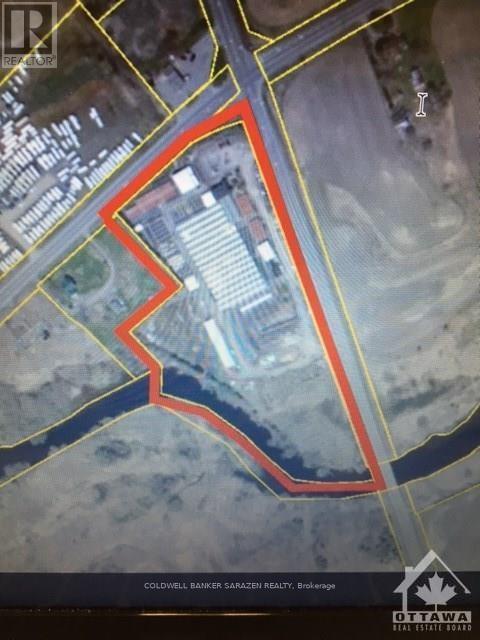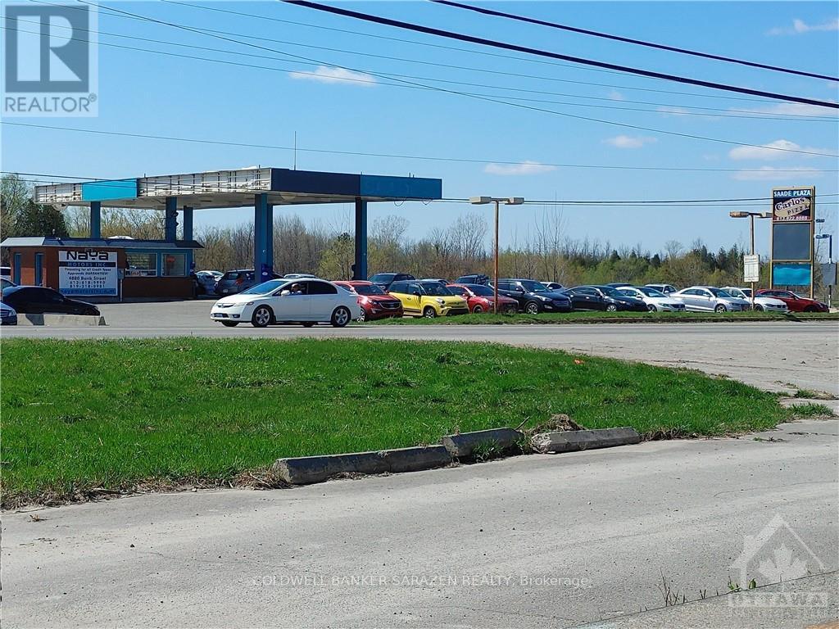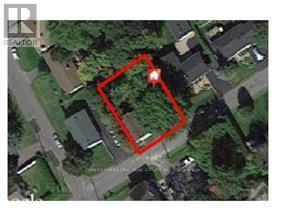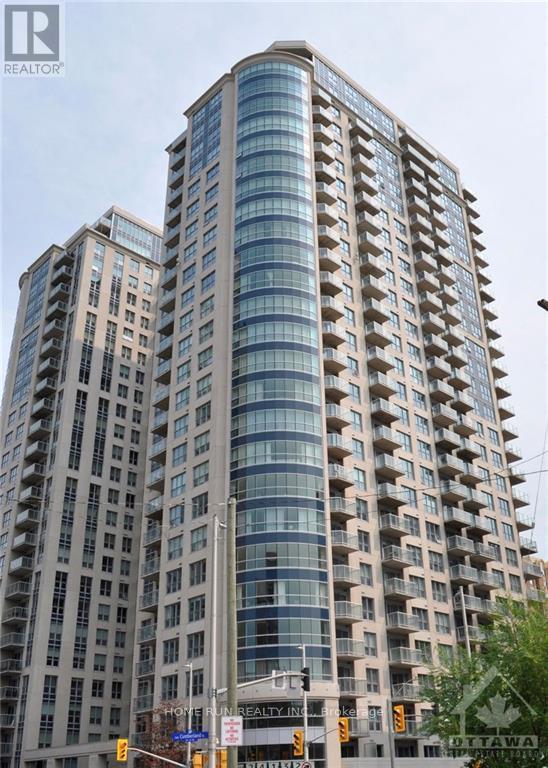1212 - 115 Blue Jays Way
Toronto (Waterfront Communities), Ontario
Gorgeous Bachelor Studio Unit. Toronto Most Prestigious & Prime Location In Entertainment District. The Heart Of Toronto! Surrounded By World Class Dining, Shopping, Restaurants, Bars & Entertainment. A Neighborhood Rich With Culture, Close To City's Best Performing Arts Centers & Theaters. Walk To Rogers Centre, Cn Tower, Financial Districts. Transit At Door Step. (id:47351)
B - 81 Buttonwood Avenue
Toronto (Mount Dennis), Ontario
Come home to this stylish Fully Furnished Duplex One-Bedroom Apartment. It is spread across two well-designed floors and is equipped with all modern amenities. This first floor features an open-concept living, dining, and kitchen area with stainless steel appliances including a four-burner induction stove, microwave,e, and wine cooler, all set against granite countertops with plenty of storage space. A custom mid-century staircase leads to the second floor, where you'll find a large bedroom with an adjoining en-suite bathroom featuring a spacious walk-in shower with rain and dual shower heads. The unit also includes a washer/dryer combination. Outside is a generous deck and a designated parking pad for this unit. Don't wait, this beautiful apartment won't be available for long. Utilities included. **** EXTRAS **** use of S/S fridge, four burner induction stove, microwave, wine cooler, washer & dryer, all window coverings, 2 TVs, Bed, Sofa, side tables, 2 table lampshade, linens and towels. (id:47351)
100 - 34 Village Centre Place
Mississauga (City Centre), Ontario
Work Culture is changing. With workspaces competing with employee's home offices, 34 Village Place in the Sherwoodtowne Office Complex is the answer with an enticing 'liveable office'. This 1,578 SF office space end unit has a residential design with bright windows, combination of reception (shared), office, open office/collaboration areas & kitchen. This turnkey space is perfect for businesses looking for a professional and polished environment to work in Downtown Mississauga. Uses include Office & Medical Uses. 3rd floor space also available in the building which is 2,000 sf - see MLS#W8246740. (id:47351)
204 Alva Street Unit# 7
Barrie, Ontario
Freehold Townhome first time offered for sale,1180 sq.ft offering comfort and style for a discerning buyer. Foyer with 2 pcs bath, double closet, entrance to garage. open plan living rm/Kitchen, living rm, laminated flooring, lg window for natural light, Kitchen has plenty of cabinets and counter space, ceramic tile floor, patio door, includes six appliances, Large principal bedroom, large windows for natural light, double closet, carpet flooring, semi - ensuite. Second and Third Bedrooms, double closets, Lg window for natural light, both with carpet flooring, laundry rm in basement. High Efficiency gas furnace, central air, flat ceilings , casement windows above grade Single Garage, insulated and drywalled, insulated garage door, paved driveway, two parking spaces, well cared for complex, nicely landscaped, with play area. Exterior Finishing's thoughtfully designed complex, mixture of Brick, Stone, vinyl Board and Batter siding, great curb appeal. Privacy fencing with mixture of wrought iron fencing with decorative brick pillars, Easy access to Hwy 4OO and five minute walk to new proposed Satellite Go Station. approx 10 minute drive to Barrie's Beautiful Waterfront and Main Go Station, Property vacant (id:47351)
716 Woodland Acres Crescent
Vaughan, Ontario
Property is Being Sold under power of sale. Vendor (Almarjoy Managements Ltd) will provide a first mortgage loan to the buyer up to $2,000,000 at a favourable interest rate. Welcome to 716 Woodland Acres Crescent, an exceptional luxury estate nestled in one of Vaughan's most sought-after neighbourhoods. This stunning home spans over 5,000 sq. ft. of elegant living space, boasting 4 spacious bedrooms and 6 meticulously designed bathrooms. Recently upgraded with over $500,000 in premium renovations, this home radiates sophistication, offering a lifestyle of unparalleled comfort and elegance. As you step through the grand entrance, you're greeted by soaring ceilings and a magnificent Swarovski chandelier that sets the tone for the grandeur within. The updated chef's kitchen features stainless steel appliances and a beautiful solarium with heated marble floors, providing a bright, inviting space for family gatherings. The luxurious amenities continue with a wet bar, sauna, and a basement walk-out, ensuring a home designed for both relaxation and entertaining. Outside, the property unfolds into a breathtaking private oasis with lush greenery, serene ponds, a gazebo, and vibrant flower beds, all framed by mature trees. Relax in the hot tub or enjoy the fully landscaped, 1-acre view. Additional Highlights: Gourmet Kitchen: Equipped with premium Sub-Zero, Wolf, and Miele appliances, offering a seamless blend of style, functionality, and top-tier performance for culinary excellence. Backup generator for peace of mind.. This estate is more than a home; it's an experience of luxury and tranquility, perfect for those seeking an elegant, serene retreat in Woodland Acres. A must-see for discerning buyers who appreciate quality and sophistication. **** EXTRAS **** New Front Doors, Windows (2017), Furnace/Ac(2020), Garage Roof(2020), Heated Floor(Solarium), Swarovski Chandelier(Foyer), crystal chandelier (Dining room), Hot Water Tank(2018), Back up Generator, Hot tub, Gazebo and Pond with bridge (id:47351)
47 Manor Drive
Kitchener, Ontario
OPEN HOUSE SUNDAY, DECEMBER 15TH, 2-4;15! AAAA+, 5 FULL LEVELS, Don't miss your chance to move into this stunning, turn-key home with nothing left to do but move in! Ideally located with easy access to major highways and close to public transportation, this home is perfect for commuters and those who love convenience. Inside, you'll find updated bathrooms featuring ceramic floors and marble countertops, plus a modern kitchen that’s ready for cooking and entertaining. The home boasts many recent updates, including windows (2016), a roof (2017), furnace/AC (2015), and dishwasher (2015). The main floors are a combination of elegant ceramic and hardwood, while the bedrooms offer comfort with laminate or carpet. Step outside to enjoy the beautifully designed two-tier deck—the upper level is finished with durable Duradeck, while the lower level is all composite, leading you to the above-ground pool (15x30), which has a new liner (2016) and a new natural gas heater (2015) for an extended year of pool enjoyment. The backyard features a re-built retaining wall (2015), a convenient storage shed, and flagstone walkways throughout. Lush perennial gardens fill both the front and back yards, offering beauty and tranquility. This home offers five finished levels, adding a generous 1000 sq ft of extra living space. Cozy up by the wood fireplace in the main dining area, perfect for chilly nights. With additional updates like a new front door and garage door, this home shows AAAA+ and is ready for its new owner. Homes like this don’t last long! FLEXIBLE CLOSE! (id:47351)
42 High Park Boulevard
Toronto (High Park-Swansea), Ontario
Welcome to the elegance of a multi unit property at its finest. One of the most sought after property on one of the finest street in High Park. This is the coveted tree-lined 42 High park Blvd., walk to the west to High Park, home of the cherry blossoms, and walk to the east to Roncesvalles Village and to the south is the Sunnyside pool and beach area. This detached 50 feet by 150 feet lot is split into 5 units on 3 floors with an awesome 2 bedroom basement unit with approx. 1000 sq ft of living space, walk out to a patio, and walk up to the entrance out. Main floor of this building, is considered the flagship unit, ready to be occupied by the new owner if needed, at around 1565 Sq Ft., 2 bedrooms, primary bedroom with an ensuite bath, ensuite laundry, total of 2 bathrooms, separate living room, kitchen combined with a den area and walkout to a deck. The entrance of this unit is at the front, with a lush front garden, with a walk up to the porch, and walk in to a 11 feet by 10 foyer...slate floors and lots of closet space. Second floor consist of 2x1 bedroom units, approximately 780 Sq Ft each...with entrances on both side of the building. The 3rd floor consist of a large 2 bedrooms, 2 bathrooms, 1537 Sq ft. galley kitchen, skylights and fully air conditioned and also 2 entrances. For parking we have a detached 2 car garage, with garden suite potential, 5 additional parking space outside of the garage...Bbq area. Separate laundry area in the building. Don't miss out on this gem of a property. (id:47351)
553 Drummerhill Road
Waterloo, Ontario
Welcome to your new home in Westvale! As you step through the front door, you'll find a spacious kitchen to your left that seamlessly connects to the open-concept dining and living area, complete with a cozy gas fireplace. Enjoy the convenience of sliders leading to a private, fenced backyard with a deck perfect for outdoor relaxation. On the main floor, you'll also find a convenient powder room, a laundry room, and access to the garage. Upstairs, three generously sized bedrooms, along with a large 4-piece bathroom. The finished basement adds even more value, featuring a rec room, a third bathroom, and additional storage and utility space. This home has been well-maintained with upgrades and improvements over the years including a steel roof, furnace and A/C, front porch, garage door, front door, and several newer windows. The location is unbeatable, close to walking trails, public transit, shopping minutes from The Boardwalk at Ira Needles Blvd, restaurants, schools, Universities, and all major highways. Don’t miss the chance to make this your dream home! (id:47351)
1174 Upper Thames Drive
Woodstock, Ontario
Famous Harrington Model with 2460 sq.ft with excellent location close to Park and all the other amenities.Fully Brick & Stone 2 Storey and Upgraded House with 4 Bedroom and 3 Washroom for Sale with Separate Living family and Dining which offer tons of extra space. Beautiful Kitchen with stainless steel appliances and Carpet free house with new & modern Hardwood on both floors.New 24 X 24 tile in Foyer, Hallway and Kitchen area. Fireplace,Oak Stairs,Double Door entrance are extra added feature. Unfinished Lookout Basement with separate Entrance. Enjoy the beautiful fully yard with deck.S/S Fridge,Stove, Built-In Dishwasher, New Washer and Dryer, Light & Fixtures included. (id:47351)
3440 Eagleson Road
Ottawa, Ontario
Public Remarks: Investors & Developers! Prime Location of approx 8.8 Acres featured at a major traffic light intersection of Eagleson Road and Perth Street in the City Of Ottawa. This is the main intersection of the artery that feeds Richmond. Approx 725 feet of Water frontage on the Jock River. Approx 1000 feet of frontage on Eagleson Rd and approx 425 feet on Perth Street. Many options with this location. Was previously occupied as a greenhouse & retail sales outlet. 3 Buildings located on the property. 2 of Buildings were used for showrooms. Existing 3 bedroom apartment with separate entrance over building #2 with separate hydro meter. Offices and large storage area upstairs in building #1. Offices and Storage area above building #3 Offices and on main frloor of building #3. City sewer easement at the South end of property. Flood plain shows on some of the land as does most businesses in the area. Great opportunity to buy in an area that is growing fast! (id:47351)
1221 Binbrook Road
Hamilton, Ontario
Rare 184ac farm property located mins E of Binbrook - 25 min to Hamilton, Grimsby & QEW. This ""PURE"" rectangular shaped parcel enjoys 1330ft of frontage on Binbrook Rd continuing south w/similar frontage on Kirk Rd. Incs 1 stry home (1870) & moved/placed on 1452sf block basement in 1952. Offers 1481sf of functional living space incs 9.4' ceilings, lrg kitchen, laundry room, living room, 4 bedrooms, 4pc bath & rear door WO. Unfinished basement houses mechanicals & wood burning stove. Extras -1500g. cistern, septic, 100 amp hydro, roof-2009 & some replaced windows. Serviced w/electric & wood heat; however, natural gas lines front on Binbrook & Kirk Rd. Majority of value in aprx. 160ac of workable land. Hydro corridor easement dissects midsection of property (east to west), allowing for possible future severance. LAND - the WISE investment! (id:47351)
502 Silverbell Crescent
Ottawa, Ontario
Located in the desired neighbourhoud of Findlay Creek, this adult-style 2 bed, 3 bath row unit Bungalow will wow you! The property is front facing to the Ravine. Modern, open-concept main floor with dark oak floors and 9' ceilings. Kitchen has upgraded cupboards, quartz counters and island for easy entertaining. Living room with electric fireplace. Patio doors lead to gorgeous stone patio backyard. Main floor primary bedroom features spacious en-suite and walk-in closet. Just off the entryway is a den/home office, powder room, inside entry from garage and laundry room. Downstairs offers a second bedroom, full bathroom, family room and den, plus storage rooms. Covered front porch. Move-in ready. This is low maintenance easy living at it's finest! Wonderful community and quiet street, walking and bike paths galore, shopping, public transit, everything in this neighbourhood is at your fingertips. Potential of 3rd bedroom in basement, Flooring: Hardwood, Flooring: Mixed (id:47351)
4880 Bank Street
Ottawa, Ontario
A beautiful commercial lot, in the heart of the action, the future Ottawa downtown. Walking distance to the future Hard Rock Hotel & Casino. Developments popping up every year with hundreds of new homes & commercial strip malls. This Lot is RC2 zoned, come build your hotel, gas bar, retail, carwash, restaurant drive thru, etcc. a long list of commercial uses allowed on this 1+ acre lot. Currently leased to a Car Dealer. Financing available OAC. (id:47351)
1280 Cousineau Street
Ottawa, Ontario
Attention Builders & Investors! This fantastic single-family home sits on a generous 75x100 lot—perfect for your next development project. The property offers potential for severance, making it a prime opportunity for growth. Don’t miss out on this must-consider investment! (id:47351)
8 Calaveras Avenue
Ottawa, Ontario
Calling all first-time homebuyers and investors! Discover this radiant 3-bedroom, 2-bathroom family abode, a true haven situated merely a block away from Ottawa's finest schools, including Monsignor Paul Baxter Elementary, Berrigan Elementary, Pierre Elliott Trudeau Elementary, Longfields Davidson Heights HS, St. Mother Teresa HS, and Pierre Savard HS. Constructed by Richcraft Homes, one of Ottawa's leading builders, the house features an open-concept design with a large, inviting foyer, a spacious living/dining space, a well-lit kitchen, and direct access to a sunny, enclosed backyard. The main bedroom offers a tranquil escape w/abundant closet space. Additionally, there are two charming secondary bedrooms, & spacious 4 piece bathroom; the basement includes an impressive family rm, laundry amenities, & plenty of extra storage. Roof re-shingled 2013, AC 2023. Walk to nearby shops, eateries, parks, and public transport. We invite you to be our guest and schedule a viewing today! (id:47351)
6123 Macbain Street
South Glengarry, Ontario
Flooring: Carpet Over & Wood, This bright, extremely well maintained two story home in the quiet village of Bainsville is looking for its next family. Three good size bedrooms plus another room in the basement that would make a home office or a fourth bedroom. The basement is fully finished with a family room, laundry, and a storage room complete with a cedar closet and cold storage. Open concept kitchen/dining room with sliding door leading to the private backyard. The attached two car garage also has a large workshop area with plenty of room! Above the garage is a full one bedroom apartment with a separate entrance, full kitchen, bathroom that is currently rented out at $1100.00 per month plus propane. Perfect for an in-law suite. Many recent updates New Roof 2017, Two New High Efficiency Propane furnaces, and Central Air Units 2017. Home is equipped with two sump pumps for peace of mind. Includes manual back up generator system. This property is a must see. 48 Irrevocability on all offers., Flooring: Hardwood, Flooring: Laminate (id:47351)
8744 Highway 60 Road
North Algona Wilberforce, Ontario
A rare opportunity to own prime commercial property in the thriving town of Eganville.This 1.5-acre gem boasts a beautifully preserved,3 bedroom,century-old log cabin,currently operating as a highly profitable year-round Airbnb.With limited short-term rental options in the area,this charming cabin has become an in-demand destination for visitors seeking an authentic experience,ensuring consistent revenue and strong bookings.The expansive grounds offer limitless potential for expansion,with ample space to add additional outbuildings, trailers, or even cozy bunkies to accommodate more guests.2 fully serviced sites with running water and 60-amp electrical panels are already in place,providing even more options for development.Whether you envision a retreat, a boutique resort, or a unique event venue, the possibilities endless.Centrally located just steps from amenities and surrounded by natural beauty,this property offers the perfect blend of commercial viability and scenic tranquility. (id:47351)
808 - 354 Gladstone Avenue
Ottawa, Ontario
Welcome to the Central. This is downtown living, right in the action! This gorgeous, modern 1 bedroom + den/1 bath southwest corner suite is premium living space at its finest. Quartz countertops in both kitchen and bath. Beautiful hardwood & ceramic run throughout the unit. Floor to ceiling windows for maximum light. Large party room, huge common terrace w/ BBQ, and full gym complete the amenities package nicely. Walkability is literally off the charts! Shopping, restaurants & entertainment at your door. 1 Parking Space and Storage Locker included. Available January 1st. Rental Application, Credit Report, & Proof of Employment required for application., Flooring: Hardwood, Deposit: 4600, Flooring: Ceramic (id:47351)
604 - 195 Besserer Street
Ottawa, Ontario
Flooring: Hardwood, Deposit: 4100, Flooring: Ceramic, 1 bedroom + DEN! Steps to Byward market, Rideau Centre and Ottawa University. Enjoy incredible convenience of downtown urban living! Bright living area with floor to ceiling windows. Open concept kitchen overlooks spacious living room and dining room. Stainless steel appliances with in unit washer and dryer. Full of amenities including outdoor entertaining BBQ terrace, party room with full kitchen, pool, gym, library and 24 hours concierge. Rent includes Heating and water. Tenant pays electricity. Pics are taken before the current tenants move in. (id:47351)
5190 Highway 34
Champlain, Ontario
Discover this exceptional 6-acre lot in the charming town of Vankleek Hill, perfectly situated for outdoor enthusiasts. With municipal water availability, this property offers the convenience of town services while preserving the serenity and privacy of rural life. Located right beside the scenic Prescott-Russell Recreational and Snowmobile Trail, this lot grants direct access to endless miles of recreational fun, from hiking and biking in the warmer months to snowmobiling in winter. Build your dream home or retreat here and enjoy the best of Vankleek Hill’s vibrant community and natural beauty. 24 Hrs irrevocable on all offers. (id:47351)
19855 Maple Road
South Glengarry, Ontario
This 63+ acre farm is a rare find, combining natural beauty, functionality, and meticulous upkeep. Only 1 hour from Montreal and Ottawa, this property includes a mature pine bush, creating a serene, private woodland area perfect for trails and nature walks. The property has four fenced pastures, providing plenty of room for livestock or horses to roam safely. Equestrian features are top-notch, with a well-maintained sand ring ideal for riding and training. The heart of the property is the impressive 40 by 100-foot horse barn. Built with both comfort and utility in mind, the barn includes heated floors, ensuring a warm environment for horses and easy winter maintenance. This spacious barn has 9 box stalls, a wash bay, a tack room, feed storage, and a dog grooming area. 5 Dog runs. The entire farm is extremely well-maintained, with every detail thoughtfully planned and cared for, making it move-in ready for those looking to embrace rural life with quality amenities., Flooring: Carpet W/W & Mixed, Flooring: Mixed (id:47351)
19932 County Road 2 Road
South Glengarry, Ontario
Spacious 1200 sq/ft home looking for a new owner, located a few minutes from Lancaster with access to Highway 401, near the Quebec border. Large yard with water access (shallow canal) to the St-Lawrence River. The main level is open concept with plenty of kitchen cabinets and large island, two bedrooms and updated bathroom. French doors lead to the rear exterior deck. The lower level offers high ceilings, a large rec room, one bedroom, a laundry room with bathroom rough ins and a utility room. Updates include main level windows, main level flooring, lighting, furnace 2016, central air unit 2016, hot water tank 2016., Flooring: Mixed (id:47351)
601 Tollgate Road E
Cornwall, Ontario
This property is ideally located at the South East corner of McConnell Ave, Tollgate Rd and right on the entrance to Highway 401. Permitted uses include hotel, motel, automotive including service station and numerous other. City Zoning bylaw is available at choose cornwall.ca. The site is a vacant lot of 1 acre in area. Most recently the site was used as a gas station with propane and small convenience store. it is fully serviced with water, sanitary sewer gas and electricity. Storm water drainage is by ditches. (id:47351)
