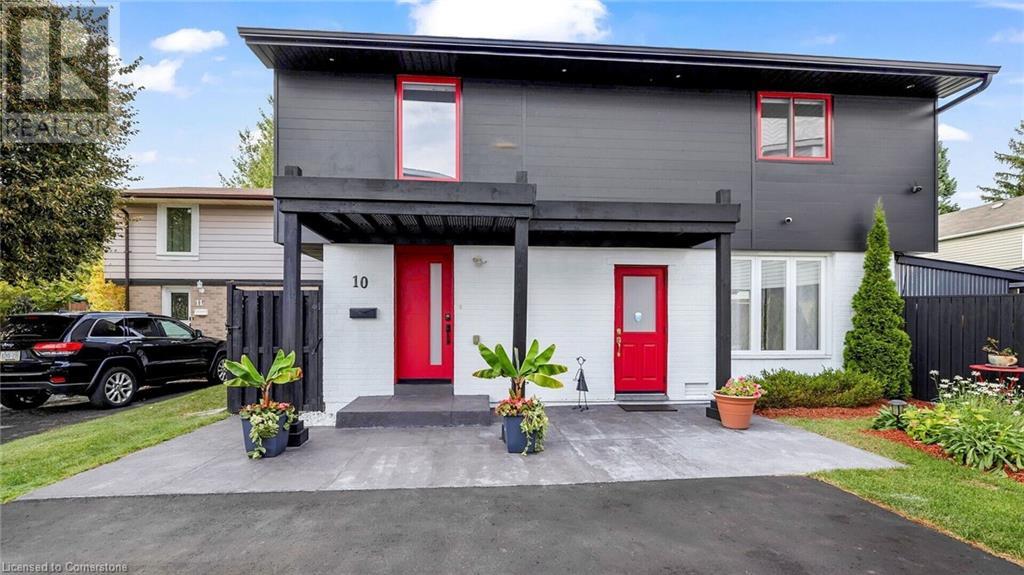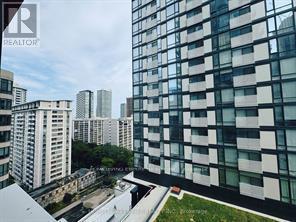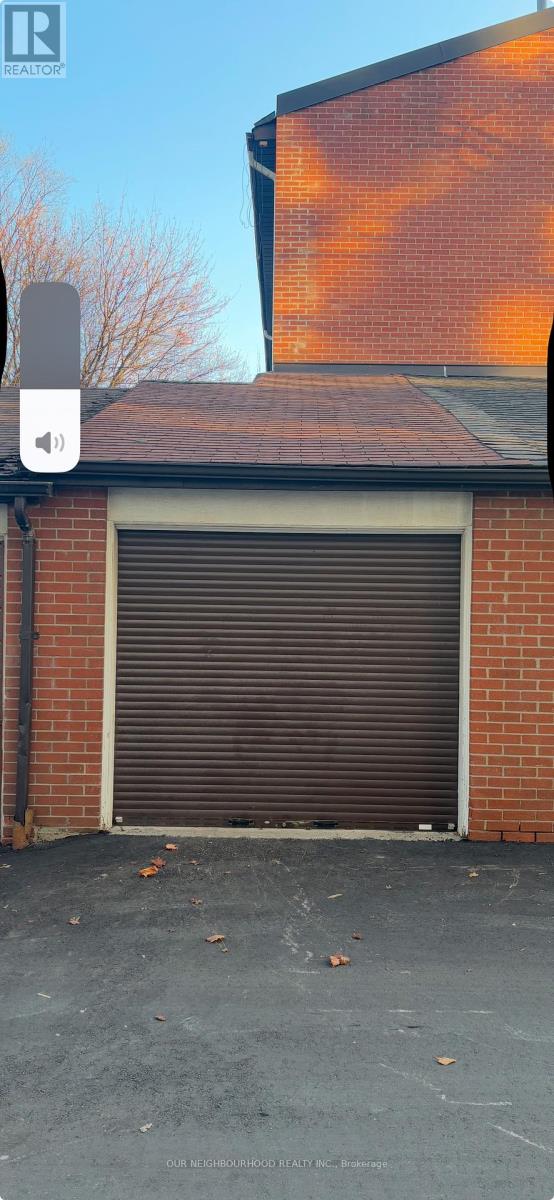10 Highland Trail
Brampton, Ontario
At the end of a quite Cul De Sac you will find this fabulous 4 Bedrooms 2 full bath Detached Home with A Large Backyard, finished self contained in-law suite with its own separate entrance and an inground pool. Property backs on to Crescent hill park with kids playground, walk and bike path that will take you for kilometers through Brampton. Fully Fenced Backyard Close to Chinguacousy Park, Walking Distance to Bramalea Mall, Transit, Parks, Schools And Restaurants. Currently 2 bedrooms are converted to make a bigger primary bedroom and potential to make a walkout balcony from the master to over look the pool and the back yard and beyond. (id:47351)
6 Fallway Road
Brampton, Ontario
A Lovely 4+1 bedroom semi detached back split with a potential of 3 septate units, with its own septate entrance. Ideal home for extended family. Located in a family-friendly neighborhood close to schools, parks, shopping, and public transit. (id:47351)
3375 Line 6 North Line
Oro-Medonte, Ontario
Welcome to your dream retreat! Nestled on nearly 5 pristine acres in the coveted Sugarbush neighborhood, this custom-crafted bungalow is a true sanctuary. With 5 spacious bedrooms, this home is perfect for families or those seeking ample space for guests. Step inside to discover an open-concept living room and gourmet kitchen, bathed in natural light—ideal for entertaining or relaxing with loved ones. The seamless transition to the multi-level deck invites you to enjoy tranquil outdoor living, surrounded by nature's beauty. The fully finished basement adds even more value, featuring a walk-out to a lower deck complete with a luxurious hot tub—your personal oasis for unwinding after a long day. With two cozy fireplaces, the home exudes warmth and charm, perfect for creating lasting memories. Additional conveniences include a spacious 3-car garage, providing ample room for vehicles and storage. The property has been meticulously maintained, showcasing pride of ownership and attention to detail. Excitingly, the township plans to divert Line 6, creating a dead end where this home is situated, enhancing your privacy and tranquility. Don't miss the chance to own this stunning bungalow in Sugarbush, where modern living meets serene country charm. Schedule a showing today and experience the lifestyle this exceptional home has to offer! (id:47351)
587 Pine Street
Cambridge, Ontario
Welcome to the lower unit of 587 Pine Street, situated in a lovely neighbourhood with excellent curb appeal. This home is a mere 2 minute walk from the beautiful Dumfries Conservation Area, and offers close access to HWY 401, great schools and more. The partially furnished lower level unit includes a gorgeous and generous size living area with a 3 pc bath, a kitchenette and adjoining dining area, and two large bedrooms, with another 4 pc bath. Not to mention ample amount of storage space. Be prepared to be impressed as you step outdoors to a shared, expansive rear yard, surrounded by mature trees, and complete with shared access to the in-ground pool. Perfect opportunity for a family or professionals. Other notables: pool liner, copper, & skimmer (2021), newer appliances, plenty of parking with extended driveway. (id:47351)
27 Triebner Street
Exeter, Ontario
Buckingham Estates, a neighbourhood that is both unassuming AND elegant. Located in the quaint town of Exeter, this newly built community offers close access to the shores of Lake Huron (a mere 20 minutes to Grand Bend beach), nearby parks, trails, schools, golf clubs, restaurants, and more. Built in 2022 by Vandermolen Homes, 27 Triebner Street boasts over 2,277 square feet of finished living space with an additional 967 square feet awaiting your design on the lower level. An interlocking stone driveway, covered porch, and striking front facade make for an inviting first impression. Upon entering you will notice a bright and spacious foyer with cathedral ceiling open to the second floor of the home; also take note of the ceiling height - 9 foot ceilings on every floor including the basement! Step into an open concept, carpet free, main living space made for entertaining. The stylish eat-in kitchen features upgraded lighting, classic white cabinetry, farmhouse sink, island with breakfast bar, stainless steel appliances, and walk-in pantry. A generous sized family room is flooded with natural light from surrounding windows and provides plenty of cozy living space. The main floor also includes a good sized laundry room and 2 piece bathroom. Make your way up the stunning hardwood staircase to the second level of the home which offers 4 sizable bedrooms; two with their own private bathrooms; two with adjoining ensuite access. Your primary suite wouldn't be complete without a large walk-in closet and 5 piece luxury bathroom (with free standing soaker tub!). The lower level of the home awaits your personal touches with plenty of opportunity for additional living quarters. Outdoors, extend your living space even further with the large 42.25 x 125.03 foot lot awaiting your landscaping vision. The value in this home is truly unmatched; book your showing today and please download the sales brochure for more information. (id:47351)
129 Country Lane
Barrie (Painswick South), Ontario
Your dream investment or family home awaits in this fully renovated and freshly painted legal duplex in a prime Barrie location! This turn-key property is ideal for homeowners seeking rental income or investors looking for a high-quality opportunity. Boasting two fully self-contained units, this home features: Two full kitchens with new modern appliances. Two separate laundry facilities for ultimate convenience. 10-foot ceilings in the lower unit, offering unmatched space and style. Full soundproofing between units for enhanced privacy and comfort. Every detail has been carefully designed with sleek finishes, fresh neutral tones, and top-notch craftsmanship throughout. The exterior is equally impressive with great curb appeal and a private backyard perfect for relaxing or entertaining. Conveniently located near schools, parks, shopping, and transit, this property is a rare find that offers style, practicality, and income potential in one package. Dont miss outbook your showing today and make this exceptional property yours! **** EXTRAS **** Huge deck for outdoor entertaining and relaxation! (id:47351)
53 Toronto Street N
Uxbridge, Ontario
Looking to lease near the downtown core of Uxbridge and adjacent to Greenspace in a historic building? Look no further then the Tin Mill! This unit is situated in a building amongst thriving businesses and it's suitable for many uses including - a medical/therapeutic practice, wellness studio (yoga, pilates, etc.), healthcare practitioner (naturopath, chiropractor, physiotherapist, etc.), professional offices, and more! Very close to transit and all that Uxbridge has to offer! **** EXTRAS **** Do not enter property without a scheduled appointment with a REALTOR. Opportunity for an additional room of 157 sqft may be available as of April 1, 2025. This space can be used as an additional office, storage, staff room, etc. (id:47351)
55 Wilkes Crescent
Toronto (Clairlea-Birchmount), Ontario
Location!Location!Don't miss this Amazing Corner Sun filled 2500 SqFt Freehold Townhouse in a demanding area with a very small POTL fee. Lots of upgrades incl Potlights throughout the house Newer Kitchen with Brand new S/S appliances Quartz countertop, Freshly Painted New Hardwood stairsBedrooms and Hallways upgraded to Vinyl. Spacious Living room combined with Dining room with ample lighting. Very Spacious Bedrooms Master Bedroom with ensuite. The basement provides a separate self contained in law suite with one bedroom with large window and good size kitchen for extra income.(Seller getting over $6000 from full house .Basement kitchen also provide lots of Storage.Family room with a Fireplace opens to Large Deck good for BBQ . Side yard is best for Summer Retreat.Full Roof (2018)New Tankless Water Heater Own 2022. .Conveniently Located Near Warden Station, Public Library, Birchmount Community Centre, Golfing, Schools, Shops, Parks, Walking Trails, And Only 20 Minutes From Downtown! **** EXTRAS **** 2Stainless fridges,2 Stainless stoves/S Dishwasher, Washer n Dryer, Microwave (id:47351)
1204 - 18 Maitland Terrace
Toronto (Bay Street Corridor), Ontario
Bright & Cozy Spacious Studio Unit In Teahouse Condos. Floor To Ceiling Windows With South View. Steps To Wellesley And College Subways. Mins Walk To U Of T, TMU, Toronto General Hospital, Shops, Restaurants, Groceries, Banks And Ymca. Mins Drive/Transit To Yorkville @ Bloor & Yonge. Prime Location W/ Great Amenities (Concierge, Fitness, Lounge, Tea Room, Yoga Room, Outdoor Pool, 24 Hrs Concierge & More! **** EXTRAS **** Fridge, Stove, Dishwasher, Washer, Drier, All Electrical Light Fixtures, Window Covering. The Buyer Will Take The Current Tenancy Agreement at $2100/M. (id:47351)
25 Portneuf Court
Toronto (Waterfront Communities), Ontario
Located just south of the iconic St. Lawrence Market, this private garage offers an ideal space for storage or vehicle parking. Measuring 21' x 10.5', it includes a small loft for added utility. 15 AMP Electricity supplied as part of services with property taxes. Perfect for those seeking a secure and convenient solution in the heart of the city. **** EXTRAS **** NA (id:47351)
140 Superior Street
Brantford, Ontario
Spacious 2-bedroom, 1-bathroom main floor apartment for rent in the Eagle Place neighborhood. This recently updated unit features generously sized rooms, en-suite laundry facilities, and includes one parking spot. Conveniently located near public transportation and various amenities. Rent is $1,875 per month, with gas and hydro costs as additional expenses. (id:47351)
775 Falcon Boulevard
Burlington, Ontario
Welcome to 775 Falcon Blvd, a stunning bungalow located in the highly sought-after Birdland neighborhood of Aldershot, perfectly backing onto the picturesque 16th hole of the Burlington Golf & Country Club. This meticulously renovated home offers a blend of modern living, exquisite finishes and functional design. Step inside to an open-concept main flr featuring a beautiful kitchen w/ultra-high-end Miele SS appliances, incl 6-burner gas stove w/skillet & microwave, DW, pot filler, Jennair fridge&wine cooler, built-in Miele coffee machine. Spacious island is ideal for entertaining. The large family room boasts a cozy gas fp w/built-ins, heated floors, & walkout access to patio overlooking the golf course. Sunken living room w/oversized bay window & gas log fp. Retreat to the main flr primary bedroom sanctuary w/soaring vaulted ceiling, luxurious 5pcs spa-like ensuite & walk-in closet w/built-ins. Enjoy the convenience of main floor laundry w/new washer/dryer & sep sink. Fully finished lower level is an entertainer's dream, spacious recroom w/bar area & 2 beverage fridges. This level also includes bedroom w/new egress window, 3pc bath, an office area, gym & dedicated craft space + large unfinished storage area (19.8x13.3 ft). Modern conveniences include-updated furnace, AC, on demand new owned tankless water heater, HRV & a fully waterproof exterior with new weeping tiles, sump pump, and spray-foamed foundation. Double-car garage provides easy access and features 2 new insulated garage doors w/remotes. Enjoy outdoor living in a fully fenced, pool-sized yard with a gas bbq hookup and electrical rough-in for a hot tub. An electric vehicle charging station is already run to the garage & roughed in. The property includes a sprinkler system for easy maintenance. Experience ultimate comfort and luxury at 775 Falcon Blvd, where modern living meets tranquility, all while enjoying premier golf course amenities right in your backyard. Don’t miss this extraordinary opportunity! (id:47351)











