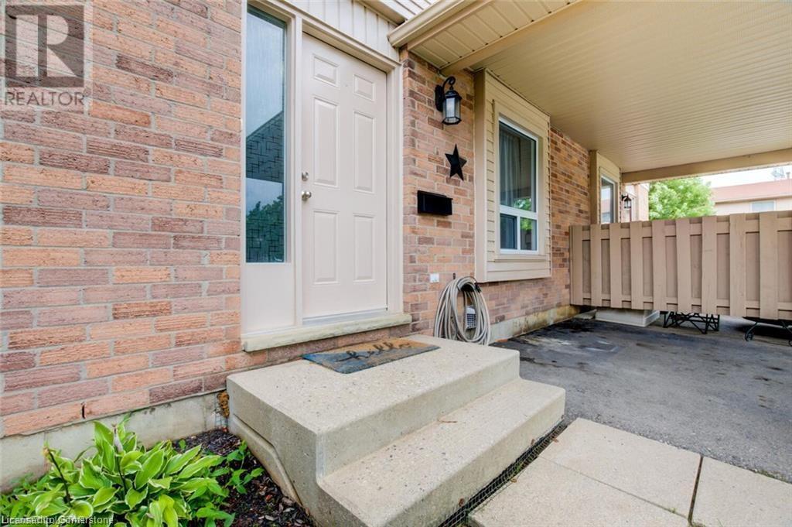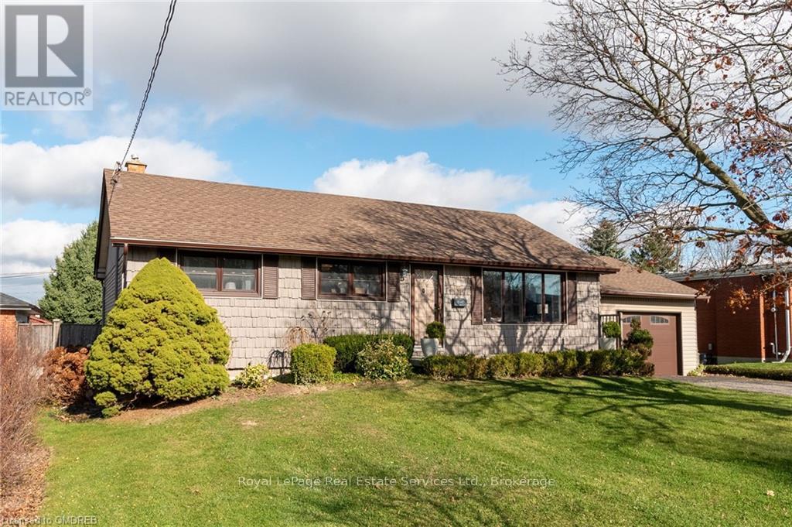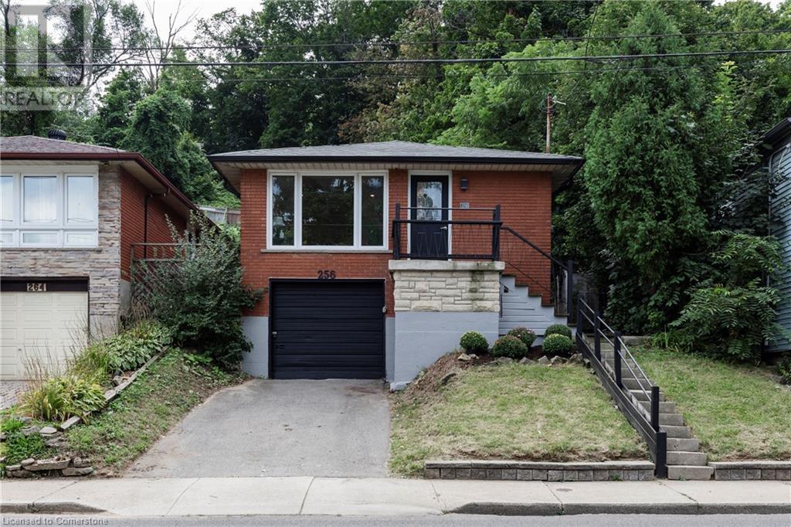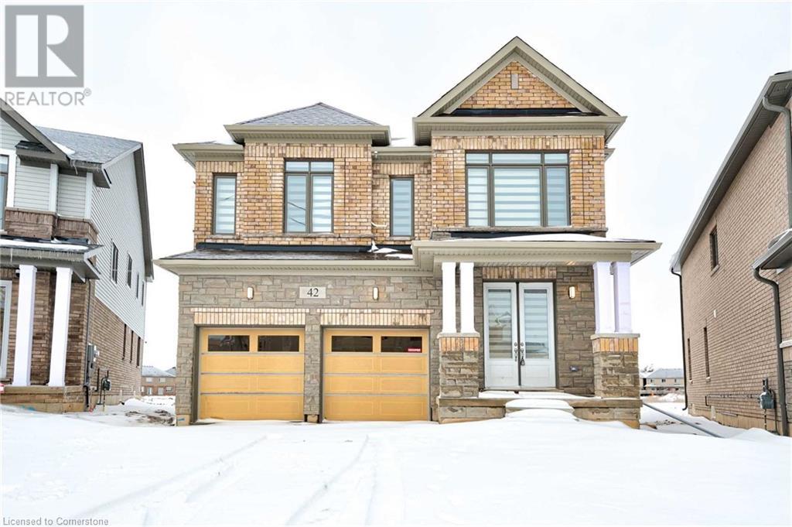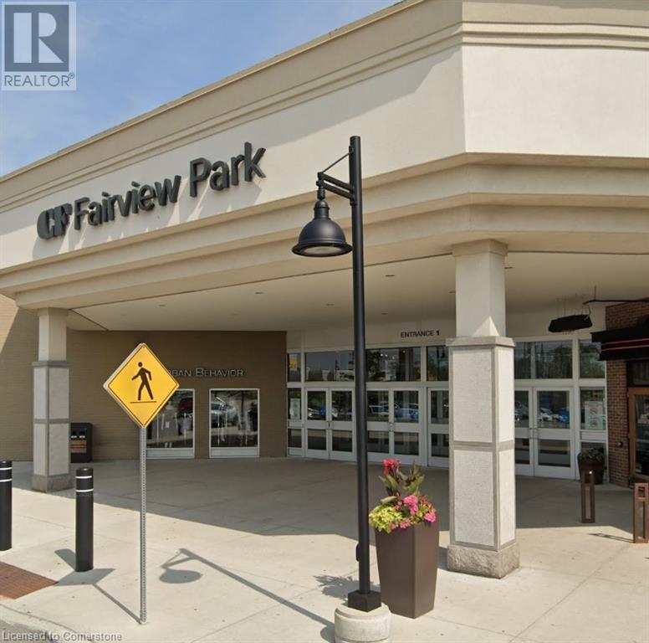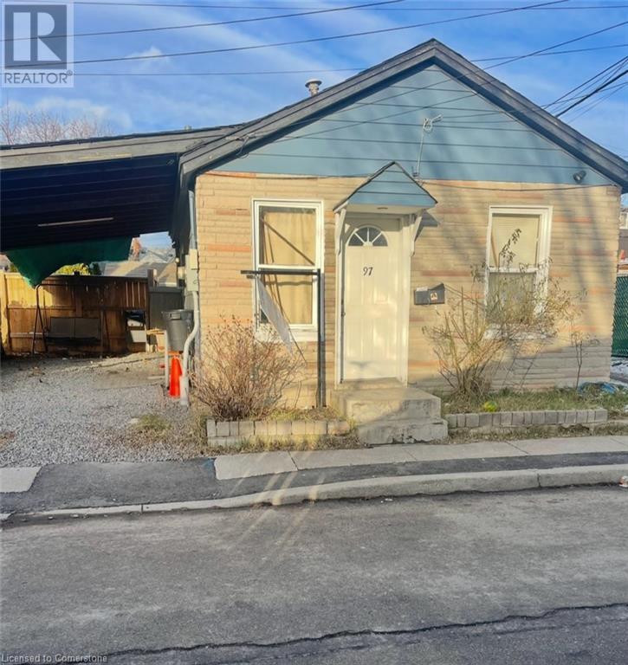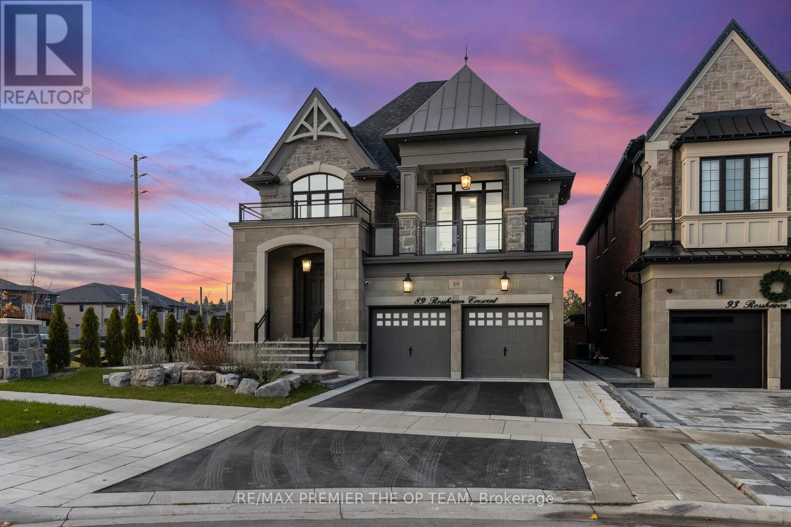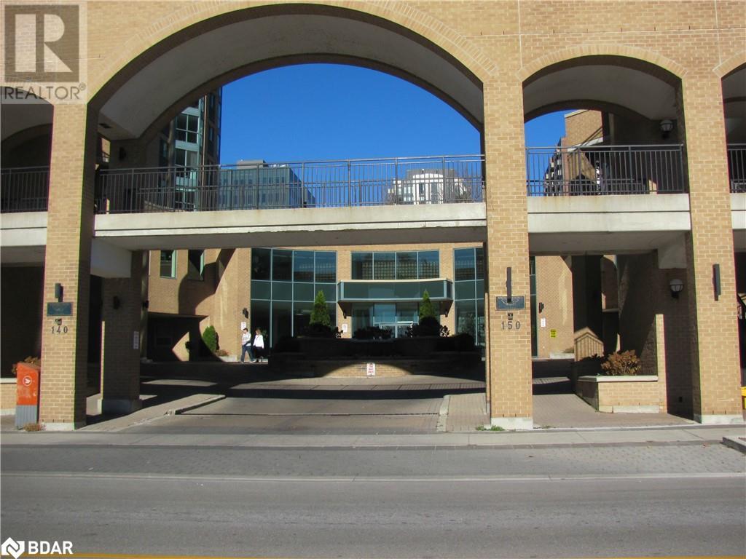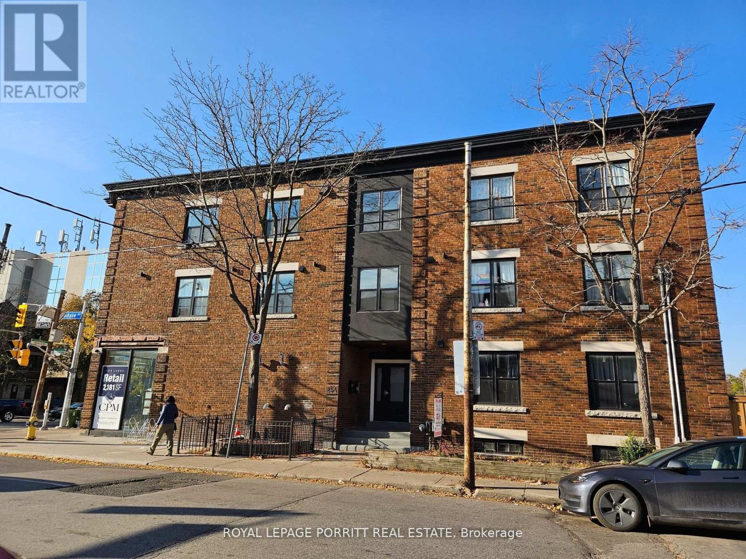33 Andrew Street
Teeswater, Ontario
Impeccably restored 19th-century mill, secluded at the end of a quiet street. Set on a 7-acre estate and bordered by a 14-acre private pond, this property promises privacy and tranquillity. Originally built in 1888, the mill blends historic character with modern luxury, boasting over 8,000 sq ft of living space, including outdoor entertaining areas, 10 spacious bedrooms, and 8 beautifully updated ensuites. This home underwent a top-to-bottom renovation in 2021, preserving its historic charm while incorporating high-end finishes and state-of-the-art upgrades. The remodel includes all-new doors, windows, roofing, plumbing, electrical, and heating and cooling systems. Each level of the home is independently climate-controlled with its own furnace and A/C system, ensuring comfort year-round. An artesian well and water treatment facility provide premium water quality. The kitchen is designed for culinary enthusiasts, featuring a 10-foot island with quartz countertops and new stainless-steel appliances. The main floor is an entertainer’s paradise, offering a social area with an 18-foot wet bar. The second floor is equally impressive, housing four king-sized bedrooms, a cozy lounge area, a second wet bar, and soft cork flooring throughout. This floor also includes a family suite with two additional bedrooms and laundry facilities for added convenience. The third floor is where you’ll find more breathtaking views—a private balcony offers a scenic overlook of the pond, complete with water rights to feed your own hydro-generating dam. This floor includes four additional bedrooms, two full bathrooms, and a recreational area perfect for billiards, air hockey, or simply unwinding in the lounge. A lengthy driveway and spacious parking area can easily accommodate up to 30 vehicles, while the sizeable barn and workshop provide extra storage for recreational equipment. Furnished and move-in ready, this estate offers an unmatched blend of history, elegance, and modern comfort. (id:47351)
14607 The Gore Road
Caledon (Bolton East), Ontario
Welcome to this spacious raised bungalow situated on a generous one-acre lot along The Gore Road. Offering a prime location zoned for both residential and commercial use, this property presents a wealth of possibilities. Inside, you'll find a well-appointed layout featuring three comfortable bedroomsperfect for a growing family or those who love to entertain. The main level boasts a functional floor plan, filled with natural light and a cozy atmosphere. The kitchen is equipped with modern appliances and ample counter space, making meal prep a breeze. The basement offers exciting potential for an in-law suite or additional living space, with separate access for added privacy and convenience. Outdoors, the fully fenced property provides a secure space for children and pets to play freely, while plenty of parking ensures room for multiple vehiclesideal for larger families or those who enjoy hosting guests. This charming raised bungalow along The Gore Road presents an excellent opportunity for buyers seeking both residential comfort and commercial potential. With its spacious interior, basement potential, and expansive outdoor area, its a fantastic choice for families, entrepreneurs, or investors eager to capitalize on its flexible zoning. Dont miss out on this unique property that offers endless opportunities for customization and growth! (id:47351)
2086 Saddlerock Avenue
London, Ontario
ALMOST LIKE BRAND NEWAND MOVE-IN READY!!! Boasting An Array Of Sleek Finishes And A Thoughtful Open Plan Layout, This Immaculate 4 Bedroom And 2.5 Bathroom House Is A Paradigm Of Contemporary Living. Features Of This 2322 Sq. Feet House Include Wide Plank Engineered Hardwood Floors Throughout The House, 8' Interior Doors, Ceiling Height Custom Kitchen Cabinets, Quartz/Granite Countertops, Walk-In Pantry And A Generous Mudroom! WOW! Beyond A Functional Entryway Space, The Home Flows Into A Luminous Open Concept Living Area With Electric Fireplace, Kitchen And Dining Area. The Beautiful Kitchen Is The Heart Of The Home With Large Island With Breakfast Bar And High-End Stainless-Steel Appliances. You Will Fall In Love With All The Large Windows and Natural Light Throughout The Home! The Master Bedroom Is Spacious With No Lack Of Storage, Including A Customized Walk-In Closet And An Ensuite! Ensuite Comes With Dual Vanity, A Beautiful Tile, Glass Shower And Spa-Like Soaking Tub - A Perfect Retreat connects to the Laundry. 3 other Decent size Bedrooms will comfort you. Basement come with huge unfinished area that can be finished According to you own needs, weather it could be your entertainment place or another granny Suite. Come visit the property soon. (id:47351)
720 Deveron Crescent Unit# 56
London, Ontario
Welcome to Your Dream Home! This beautifully renovated 3-bedroom, 1.5-bathroom condo is located in a highly sought-after South London complex, offering the perfect balance of comfort, style, and convenience. The spacious living room provides the ideal space to relax and unwind, while the main floor boasts elegant laminate flooring that flows seamlessly throughout the living and dining areas. The kitchen is a true standout, featuring modern white cabinetry (installed in 2019) and a cozy dinette area that’s perfect for family meals. Upstairs, you'll find all-new carpeting (2019) in the three generously sized bedrooms, along with a chic 4-piece bathroom. The finished lower level is perfect for entertaining or unwinding, with a large family room and plenty of extra storage space. Step outside to enjoy a private, low-maintenance enclosed patio, complete with faux grass, offering a peaceful retreat. With a condo fee of just $213/month, this home offers incredible value. Don’t miss out on this rare opportunity—schedule your showing today before it’s gone! Bonus Features: Keep your car snow-free in the winter with your very own private carport. Prime Location: Convenient access to shopping, buses, the library, highways, and all the other amenities this fantastic neighborhood has to offer. This home is truly move-in ready. Your monthly condo fee covers essential services such as building insurance, common elements, property management, roof maintenance, water, snow removal, and landscaping, ensuring a hassle-free lifestyle. Make 720 Deveron Crescent your new home today! (id:47351)
9 Leatherwood Crescent
Ottawa, Ontario
Flooring: Tile, Flooring: Hardwood, Welcome to this exceptional 4-bedroom, 3-bathroom home with a versatile den, located in the sought-after Stonebridge neighbourhood. Nestled on a quiet crescent with spacious homes and pleasant neighbors, this property offers both community and privacy, with easy access to top amenities and leisure. It’s a quick drive to the bustling Barrhaven Marketplace, 2-minute walk to the nearest bus stop and just moments from the beautiful Stonebridge Golf Course. Inside, you’ll find an open-concept layout featuring a family room with vaulted high ceilings and large windows, bathing the space in natural light. The modern kitchen is a chef’s dream, equipped with a butler’s pantry, ample cabinetry, and a generous island perfect for casual family meals or entertaining guests. The primary suite offer a spa-inspired en-suite bathroom that includes a jacuzzi and plenty of closet space. The finished basement adds incredible versatility, featuring a home theatre setup and a spacious recreational area., Flooring: Laminate (id:47351)
5 Montcalm Street
St. Thomas, Ontario
Welcome to this beautifully renovated bungalow nestled in a quiet and desirable neighbourhood in St. Thomas. This move in ready home offers a perfect blend of comfort , convenience and style featuring a new kitchen, updated bathroom, new stainless steel appliances and main floor laundry. The gorgeous large backyard offers private outdoor space including a covered patio for entertaining. This is a prime location located minutes from downtown St. Thomas, easy access to local amenities including shops, restaurants, schools and parks. Quick access to the 401 and public transit which makes commuting to London and surrounding areas a breeze. This house is turn-key and perfect for first time home buyers or those looking to downsize. Don't miss out on this fantastic opportunity! (id:47351)
256 Charlton Avenue E
Hamilton, Ontario
This bright and spacious 3-bedroom detached brick bungalow is nestled in desirable Corktown. This charming home features beautifully updated kitchens, bathrooms, lighting & flooring (’24), along with newer windows & sliding doors. The deck (’24) offers a tranquil spot to rest, unwind, and temporarily escape the hustle & bustle with escarpment views. Enter through the separate side entrance to discover a professionally finished basement, complete with a self-contained bachelor in-law suite. This is an additional 758sqft of living space. Oh, and do not miss the inside entry to the single-car garage & private parking. Located in a prime neighbourhood within walking distance of downtown shops, entertainment, St. Joe’s Hospital, schools, parks, trails, and the GO Station. Other updates: roof fall 2023. This property is a ready-to-go investment opportunity where you can collect favourable rent, or it allows the perfect live-in & rent option in the heart of Hamilton. RSA. (id:47351)
5 Howe St
Marathon, Ontario
This property offers incredible potential for those looking to put in some sweat equity. Featuring 2 bedrooms, an office and a eat in kitchen, the home is ready for your updates and improvements. Many structural updates have already been completed including exterior renovations in 2012 and new shingles in 2014. Providing a solid foundation to build on the home does have some work remaining and the seller has smoked in the property. Enjoy the added benefit of lane way access to workshop and additional parking. With some vision and effort this property can be transformed into your dream home or investment opportunity (id:47351)
20 York Street
Ajax (Central), Ontario
Welcome to 20 York St, where you find everything within walking distance, all big box stores, grocery stores, and great schools, and close to 401 with easy access. This property features 3 bedrooms plus one office area or den which is most convenient to work from home. On the main floor, you will find one bedroom with a full washroom for elderly people and a beautiful kitchen that has a gas stove and stainless steel appliances. The 2nd floor has 2 bedrooms and the bathroom has 4 pieces with a jetted tub. The backyard is more special and private for summer entertaining. There is no sidewalk at the driveway where you can park 4-5 cars. This is very cozy for a small family with an elderly parent. **** EXTRAS **** Walking distance to all big stores, grocery stores, bust stops, and many more. (id:47351)
537 Lake Drive S
Georgina (Keswick South), Ontario
Welcome To 537 Lake Dr S In Keswick, A Beautifully Renovated 3 Bedroom Home That Boasts Unobstructed Water Views Of Cooks Bay And Is Just Minutes From The 404, Offering Both Serenity And Convenience. This Home Sits On An Oversized, Private Lot, Perfect For Those Seeking A Peaceful Retreat. The Freshly Updated Interior Leads To A Spacious Walk-Out Deck, Ideal For Entertaining Family And Friends, With Plenty Of Room To Enjoy Outdoor Dining Or Relax In The Fresh Air. The Property Includes Several Sheds For Added Storage, Making It Practical For Seasonal Equipment Or Hobbies. Located Directly Across From Miami Beach Park, You Can Enjoy Private Beach Access To Cooks Bay For A Small Fee, Giving You The True Waterfront Lifestyle. Additionally, You're Just Steps Away From The Local Marina, Providing Easy Access To Your Boat For Endless Days On The Water. This Home Offers All The Perks Of Cottage Life, Without The Long Drive, Making It A Perfect Home Or Getaway With Close Proximity To The City. **** EXTRAS **** All Appliances, All Elfs, All Window Coverings, A/C Unit. HWT Owned 2024, Water Softener 2022, Chlorine Remover 2022, New Water Shut Off In Furnare Rm 2022. Miami Beach Association Fee $50.00 Per Year. (id:47351)
41 George Avenue
Perth, Ontario
This three bedroom, two bathroom, 4-level split home is located in a nice, quiet neighborhood, and offers great potential with some cosmetic updating. The ground floor has storage space, a two piece bathroom, access to the attached garage and backyard access. The main floor features a spacious, bright living room, dining, and updated kitchen with granite counter tops. Upstairs, you'll find three good-sized bedrooms, and the fully updated four piece bathroom with granite vanity. The lower level has a finished room with a cozy gas stove for additional living space for a family room, home office, or gym area. The large backyard is lovely and offers a great outdoor patio space, beautiful gardens, plus a 10 x 20 storage shed with covered seating area. Can't beat the location here - close to schools, the swimming pool, gym, shopping and restaurants. (id:47351)
42 Mildred Gillies Street
Ayr, Ontario
Absolutely Stunning 2982 Square Feet Detached Home In Ayr, On. 5 Bedrooms & 5 Baths. Premium Extra Deep Lot Backing On To Park. One Of The Biggest Lot In The Community. Brick & Stone Exterior. Fully Upgraded Kitchen With Built-In Jen Air Appliances. 46 Refrigerator. Granite Counter Tops In All 4 Baths On 2nd Floor. Upgraded Carpet In All Rooms. Separate Side Entrance For Basement. Upgraded Oak Staircase. Hardwood Floors On 2nd Floor Hallway. (id:47351)
31 Tanasi Road
Brampton (Credit Valley), Ontario
Entire Semi Detached House In Credit Valley Neighborhood With Finished Basement. Double Door Entry Leading To Large Living Room. Spacious Kitchen With Stainless Steel Appliances & Lots Of Storage Cabinets. Newer Laminate Flooring On 2nd Floor. Master Bedroom With 4 Pc Ensuite And Walk In Closet. Two Spacious Bedroom With Large Closets. 2 Full Washrooms On 2nd Floor. Finished Basement With Full Washroom. Close To Go Station, Transit, Plaza, Groceries, Schools **** EXTRAS **** Tenant Pays Utilities. No Smoking. Aaa+ Tenants. Credit Report, Employment Letter, Pay Stubs& Rental App. W/Offer.1st & Last Months Certified Deposit. Tenants To Buy Content Insurance. (id:47351)
2960 Kingsway Drive Unit# N014b
Kitchener, Ontario
Prime retail unit in Fairview Park Mall. Immediately adjacent to entrance with great exposure. Contact listing agent for rental rate and additional details. (id:47351)
97 Evans Street
Hamilton, Ontario
This 2 bedroom home with carport is perfect for investor or first time buyer. Open concept kitchen with breakfast bar and modern flooring, ensuite laundry off kitchen. Close to all amenities. 24 hours required for all showings. Seller standard Schedules to accompany all offers. No Representation or Warranties are made of any kind by the Seller. Rental Equipment is unknown. RSA. (id:47351)
37 Mantle Avenue
Whitchurch-Stouffville (Stouffville), Ontario
Discover the essence of modern living in this move-in-ready, all-brick detached home by Fieldgate, located in prestigious Whitchurch-Stouffville. Nestled on a premium corner lot, this property features a charming wrap-around porch. As you enter, you'll be welcomed by a striking new front door and a matching garage door with direct access to the home.The interior dazzles with pot lights, an LED address sign, and elegant light fixtures throughout. Spanning over 2,500 sq. ft., including a finished basement, this home offers 3 + 1 bedrooms and 4 bathrooms, providing ample space for growing families, along with parking for three vehicles. Sophisticated 9 ft ceilings, engineered hardwood flooring, and sleek stairs with French iron pickets set a refined tone. The kitchen showcases Kasa quartz countertops, a stylish backsplash, and enhanced cabinetry with chic hardware. Gatherings are elevated in the family room, featuring a gas fireplace and panoramic views, with a sliding patio door leading to a tranquil backyard retreat that combines interlocking stones, garden edging, and lush greenery. Stylish zebra blinds and polished porcelain tiles add an opulent touch. Upstairs, you'll find three spacious bedrooms, a linen closet, and two beautifully designed bathrooms. The primary ensuite is a true sanctuary, complete with a dual vanity, freestanding bath faucet, soaker tub, and a glass shower with rainfall fixtures. All bathrooms are equipped with new LED mirrors, toilets, and quartz vanities. Descend to the lower level, where luxury vinyl flooring spans the sizeable laundry room, an additional bathroom, a living area, and a bedroom with his and hers closets. An expansive cold room and spandrel provide generous storage solutions. Embrace a lifestyle of elegance and convenience in this vibrant Stouffville community, offering access to fantastic amenities. **** EXTRAS **** All renos 2024/roof 2019/furnace 2020/eng. hardwood floors/porcelain titles/Kas Quartz counters/soaker tub/heated mirrors/pot lights/LED address sign/ zebra blinds/epoxy garage floor/Nest thermo/Ring doorbell/Arlo wireless cameras/Bell Fibe (id:47351)
143 Putman Avenue
Ottawa, Ontario
It is a well-managed South Indian restaurant in a bustling location with lots of walk-in traffic. Endless opportunities in terms of repeat and walk-in customers and catering. Please call to enquire about more details. Please do not talk to the staff—appointments are only made through the listing agent. The price is not based on income and expenses. A new operator and concept is ideal. You don't have to wait to set up a new location; everything is in place. (This is a business only sale) (id:47351)
1173 15 Line N
Oro-Medonte, Ontario
Private building lot surrounded by trees and green space, in prime location just steps to Bass Lake and minutes to Orillia for shopping, dining, and easy HWY access. Seller Blue Sky Elevations is a custom home builder of beautiful adjacent homes and is ready to begin building a home for you with zoning certificate, conservation authority permit, and grading plan already completed for large home, septic, and room for potential pool OR you can revise and build your own dream home! HST included in sale price. For land purchase only: Buyer is responsible for their own due diligence. (id:47351)
89 Rosshaven Crescent
Vaughan (Vellore Village), Ontario
Welcome to 89 Rosshaven Crescent! This thoughtfully designed 2.5-story home combines functionality and elegance across multiple spacious levels. The main floor boasts an open-concept layout with a grand foyer that flows seamlessly into the living and dining areas. The expansive kitchen, complete with a large island, offers ample workspace and storage, connecting directly to the family roomideal for both daily life and entertaining.The second floor features a luxurious primary suite with a walk-in closet and a private ensuite bathroom. Three additional well-sized bedrooms with generous closet space share access to a full bathroom, providing comfort and convenience for family and guests alike. A versatile loft on the upper level serves as a perfect space for a home office, play area, or additional family room, offering flexibility for various lifestyle needs.Outside, enjoy your private backyard oasis featuring a beautiful inground pool, perfect for summer relaxation and gatherings. This home also includes practical storage solutions, a main-floor laundry room, and direct access to the garage for added convenience. Designed with a focus on space, flow, and functionality, 89 Rosshaven Crescent is a stunning blend of comfort and style, ideal for modern family living. **** EXTRAS **** Fridge Stove, Dishwasher, Washer/Dryer (id:47351)
150 E Dunlop Street E Unit# 605
Barrie, Ontario
THE SEABREEZE 855 sq ft One Bedroom + Den ( This is the largest 1 bdrm+ den), in Bayshore Landing which is located in the heart of downtown Barrie. This unit shows like a model and is situated directly behind the front unit, giving a unobstructed waterfront view of Kempenfelt Bay, downtown Barrie, parks, marina, gorgeous sunsets, and beautiful city lights. Also walking distance to shopping, walking paths, the beach, library, place of worship, restaurnts and marina. The open floor plan has a spacious livingroom/diningroom, floor to ceiling window with modern custom white blinds. Also overlooks the modern white kitchen, quartz counter, updated hardware, s/s appliances and range hood. The semi ensuite bathroom has a newer cabinet and decorative mirror with storage, soaker tub & dbl sep shower. Bedroom is large enough for a full king size bedroom suite, triple closet, entry to bathroom and french doors to den. Den has a Juliet balcony and is large enough for a guest room when needed, Stacking washer /dryer in laundry closet. Underground parking has a car wash. This unit is mint. Also comes with a locker and one underground parking space. Available for DECEMBER 30th closing. CONDO FEES INCLUDE HEAT, HYDRO AND WATER. Hallways and doorways wide enough for wheel chair, plus handles face down. PRICED TO SELL QUICKLY, $40,000 LESS THEN LAST SALE FOR SAME UNIT. (id:47351)
Upper - 34 Briarwood Crescent
Hamilton (Buchanan), Ontario
Stunning main level of bungalow renovated top to bottom! Perfect for anyone looking for a low-maintenance and renovated place to call home. Multiple recent upgrades include: paint (2024),quartz countertops & stainless steel appliances, stone accent wall, hardwood flooring, and more. 1 parking available in the driveway. Large closets in each bedroom and private laundry adding convenience and comfort to this wonderful home. Exclusive use of grass backyard on a highly desired street and mature neighbourhood. Close to amenities including Mohawk College and St. Joe's hospital. Available immediately. Tenants share utilities 50/50 with lower level tenants and 100% if lower level unit is empty. (id:47351)
31 Sunnylea Crescent
Guelph (Waverley), Ontario
Welcome to 31 Sunnylea Crescent! This charming 1-bedroom, 1-bathroom basement apartment with TWO parking spaces is nestled on a peaceful crescent, offering a serene and convenient lifestyle. The unit has a private walk-up entrance, ensuring added privacy and ease of access. Inside, you’ll find a spacious living room with inviting laminate floors and large windows that fill the space with natural light. The kitchen is designed with fresh white cabinetry, providing plenty of storage and a clean, modern look. A beautifully renovated 3-piece bathroom features a stylish vanity and a tiled shower complete with an enclave for your products. The sizable bedroom includes a double closet, offering ample storage space. Located just a short stroll from a shopping center with all the essentials: a grocery store, Dollarama, Tim Hortons, Shoppers, banks, and more. It’s also less than a 10-minute walk to Guelph General Hospital and a quick drive to downtown Guelph, where you can enjoy vibrant restaurants, boutique shops, nightlife, and convenient access to the GO Station. Don’t miss the opportunity to make this delightful unit at 31 Sunnylea Crescent your new home! (id:47351)
39 Clarence Street
Brampton (Downtown Brampton), Ontario
An opportunity like no other here in Downtown Brampton in our professionally finished 5+2 bedroom, 2 family home, on a double 80'x200' lot with iconic views of the Etobicoke Creek. Here you find a perfect combination of classic elements with modern touches blended throughout our home featuring exceptional natural light on every level. Truly a serene retreat, elevating the everyday into moments of pure luxury, without the need to drive to the cottage. Imagine elevating your entertaining style on this magnificent setting or enjoying your morning coffee everyday on the two tiered deck while enjoying the sounds of the Creek Running Thru The Back. Here you get a Protected Greenspace, confidently knowing that nothing will disturb your privacy. Several Grassed areas perfect for the kids or to create additional gardens. Our large home is perfectly designed with a practical floor plan, beautiful open concept lofts, separate entrances to several spaces creating multiple opportunities for an in-law suite or rental spaces. The renovated basement suite is showered in sunshine & features a bright, modern kitchenette, a modern bathroom, 2 bedrooms w/large windows & closets, beautiful flooring, laundry, bright rec room with gas fireplace and best of all, huge egress windows. Separate laundry affords additional conveniences. Potential to expand with a Garage, Garden Suite or extension-The Options Are Endless! Workshop & Backyard Shed with electricity, Lot's Of Parking - 10+ Spots On Circular Driveway. Great Investment Opportunity with R1B Zoning-Great Income Potential. Close To All Amenities, Shoppers World; Downtown Go Station & Hwy 407. Walk to trails, parks, GO transit, schools & shops. **** EXTRAS **** 3 egress windows + sep-entrance. Gas F/P as is. (id:47351)
#6 - 254 Armadale Avenue
Toronto (Runnymede-Bloor West Village), Ontario
2 Bedroom, bright, fully renovated apartment in the heart of Bloor West Village! Enjoy this Prime location with both south and east facing windows. Quartz countertops with undermount sink, LED Potlights, 4 piece bathroom with tub. Ensuite Laundry! Direct access to Jane TTC Subway station. Green P lot directly across the street. Approximately 650 sqft. as per architect. Right beside JANE TTC Station entrance. (id:47351)



