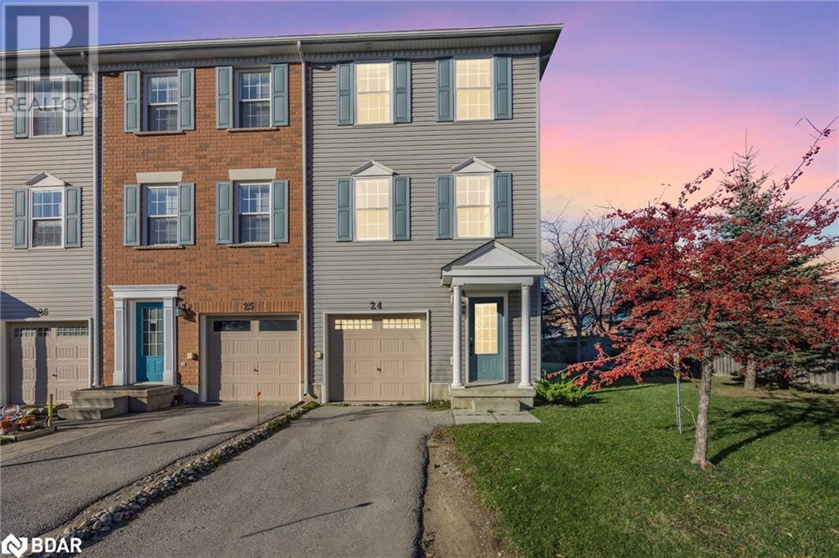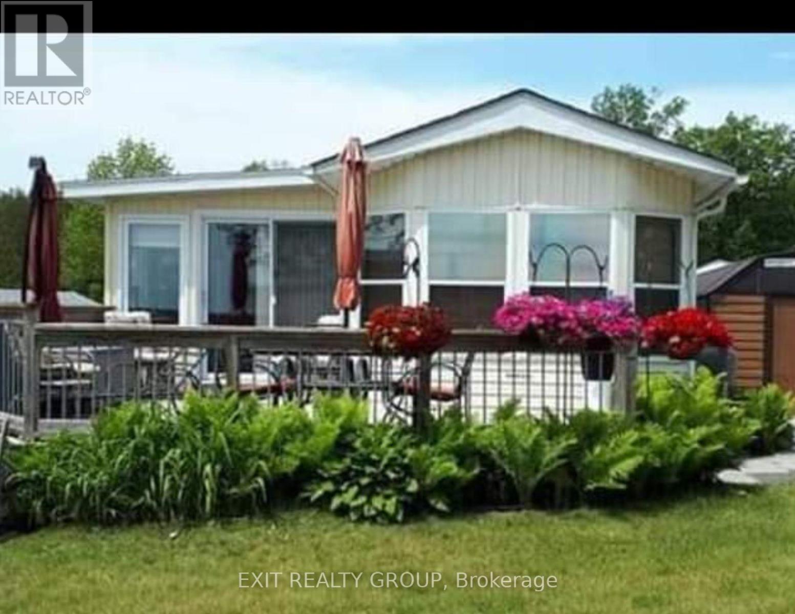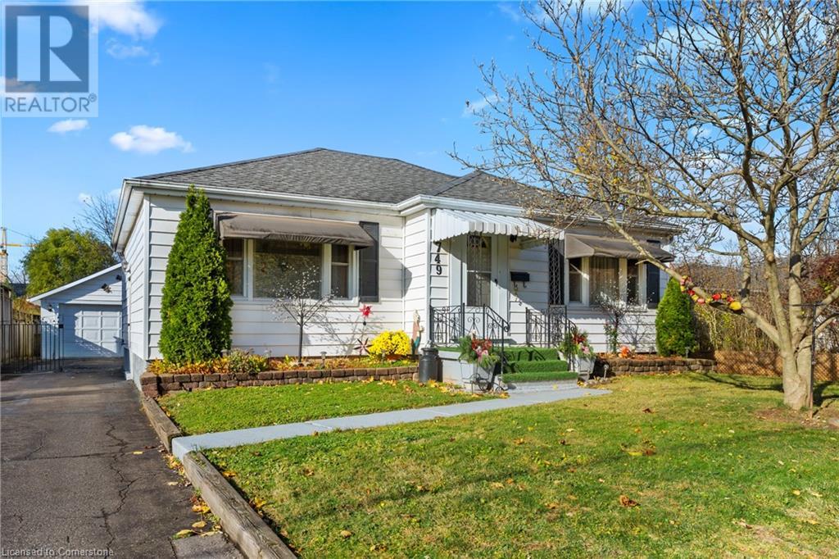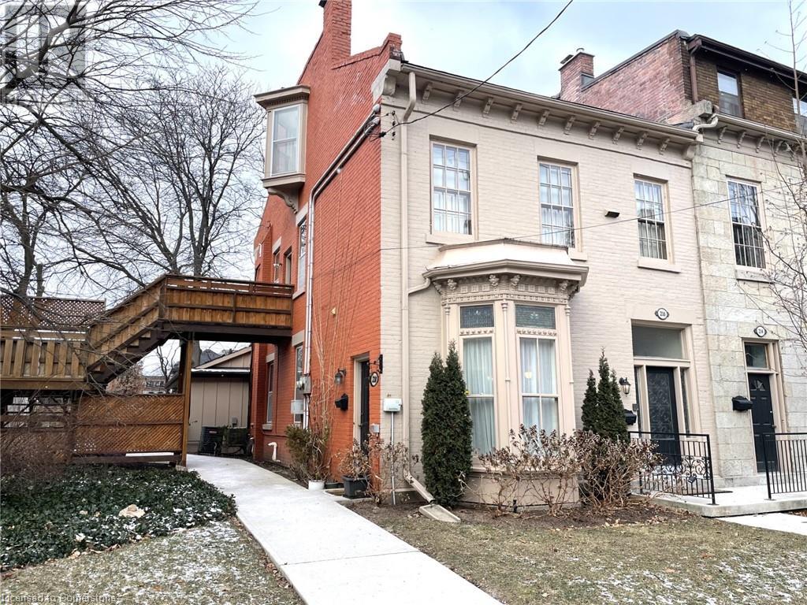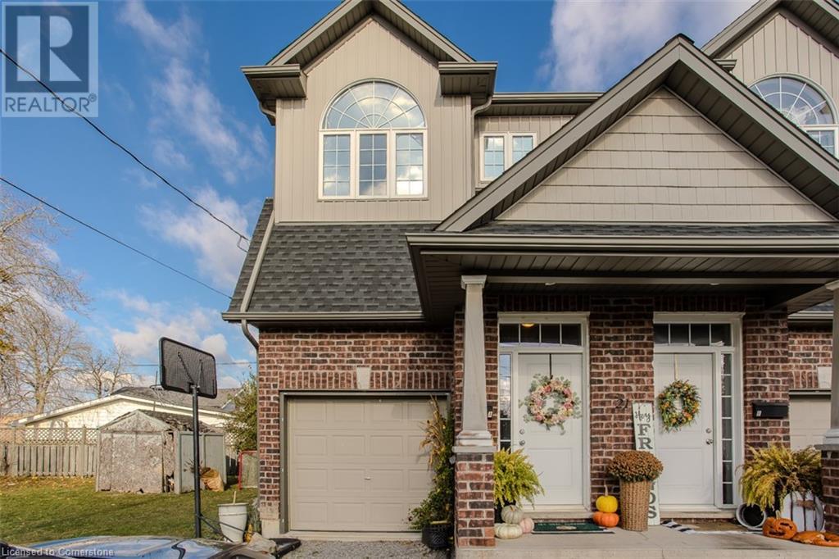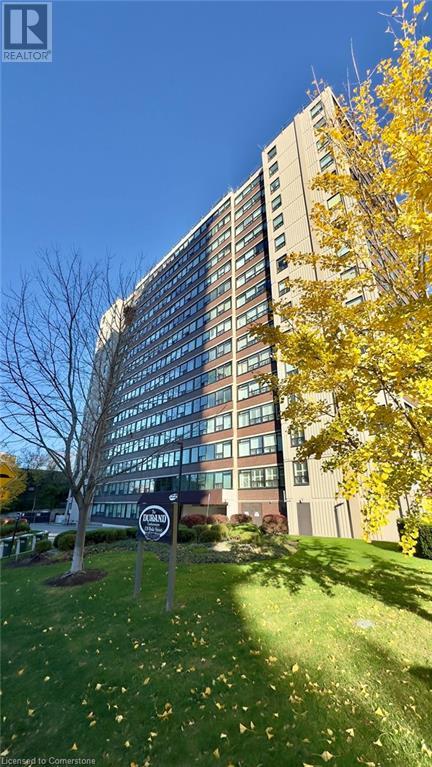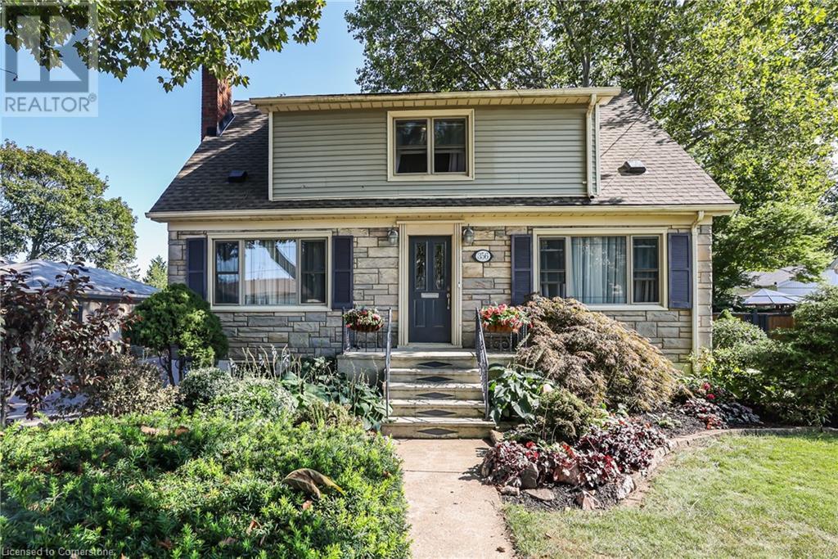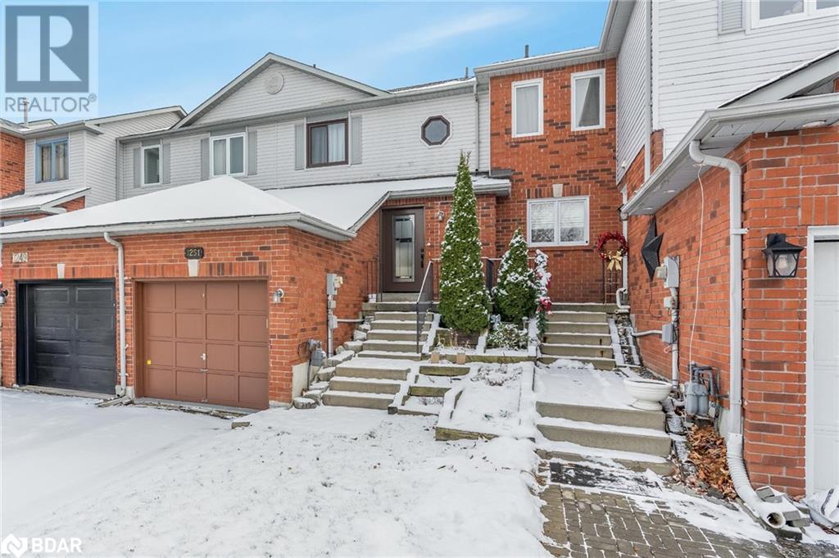1 Elderwood Trail
Ottawa, Ontario
LOCATION LOCATION!! Do I have a great family home to present to you! This home is nestled in the heart of one of the greatest neighbourhoods in Stittsville. Beautiful matured trees with an inground pool fenced in, in your luscious private backyard. Sit on your back deck around the pool with your wine and enjoy the peace and quiet. This large 4 bedroom 3 bath home hosts the 4 bedrooms on the top floor. The main floor hosts a great-sized living/dining area, eat-in kitchen and family room. The lower level is completely finished for your teenagers to go down and enjoy their space. Located minutes from some of the best schools around and has plenty of shopping and amenities at your fingertips. Bring your children to some of the many parks in the area to play or have your heavenly strolls in this peaceful spot. (id:47351)
191 Argyle Street
Toronto (Little Portugal), Ontario
Well Kept Two-Storey Home In Prime Location! Nearly 2000SF Of Living Space and newly updated basement with separate entrance. Bright And Airy Throughout With Soaring Ceilings, Hardwood Flooring, Generously Sized Bedrooms And 2 Bathrooms. Open Concept Living With Convenient Laneway Garage parking. Quaint Street With Ample Street Parking Yet Minutes Walk To Trendy Ossington And Bustling Queen West, Voted World's Second Hippest District By Vogue Magazine. Just steps to shops, restaurants, parks, the incredible Pizzeria Badiali and so much more! (id:47351)
11 Bronte Road Unit# 102
Oakville, Ontario
Location, Location, Location !! Condo Living at its Finest. One Bedroom Plus Den Unit, 974 Sq ft Plus 340 sq ft. private Front Yard, With High 14 ft. Ceilings In The Iconic The Shores Condos of Lakefront Oakville. Perfect For Professionals Or Seniors. Private Porch/ front yard for relaxing or entertaining, giving You street level access. The Master bedroom comes with its own ensuite Washroom and Closet. The Big sized Den can be converted into a 2nd bedroom or home office, conveniently located right across from the 2nd full washroom. Large kitchen with SS appliances including Gas stove and Granite counter tops. Suite Includes 1 Parking Spot and 1 locker. Walk To The Lake, Your Own Boat, Fine Dining Restaurants, Parks, Walking Trails, Shops and everything that Lakeside Living offers. The high end Amenities include Pool, Hot Tub, Sauna, BBQ, Lounge area, 24/7 Concierge desk, Theatre, Yoga, Exercise, Billiard, Party room and Library. A short drive from the QEW and other conveniences. EXTRAS: Large 974 sq ft Unit, plus Front Yard. Building has 5 star amenities, 24 hr concierge, Convenience store within the bldg. 24 hr notice required for All showings. Must inform if running late or cancelling. (id:47351)
2447 Ridge Road W
Oro-Medonte, Ontario
Top 5 Reasons You Will Love This Home: 1) Located in the sought-after Shanty Bay area, this charming bungalow hosts four spacious bedrooms, two fully renovated bathrooms, and main level features, including sleek porcelain tiles that resemble hardwood, lending a modern, refined look to the home 2) Step into a beautifully renovated open-concept living and dining area, freshly painted and complete with stylish wood beams accents, large windows flooding the space with natural light, and two walkouts to the upper deck inviting a bright and welcoming atmosphere 3) Set amidst mature trees along with extensive renovations over the past four years and featuring multiple sitting decks and relaxation areas, along with an above-ground pool featuring a sunbathing deck, creating an idyllic setting for enjoying sunny days in a tranquil, wooded landscape 4) Fully finished walkout basement flaunting a well-equipped in-law suite with a kitchen, bedroom, updated bathroom, and a cozy living area enhanced by an electric fireplace 5) Peace of mind offered by numerous upgrades, including newer windows and doors, a new roof (2024), a propane furnace (2023), and a freshly painted upper level (2023), while being minutes from Highway 11, golf courses, skiing, and Lake Simcoe. 3,179 fin.sq.ft. Age 66. Visit our website for more detailed information. (id:47351)
91 Coughlin Road Unit# 24
Barrie, Ontario
Welcome to 91 Coughlin Rd, Unit 24, nestled in Barrie’s vibrant Holly neighborhood! This spacious 3-storey end-unit townhouse offers a fantastic investment opportunity, combining generous living space with a prime location close to all essential amenities. With 3 sizable bedrooms and 2.5 bathrooms, the home features an open-concept main floor with a bright eat-in kitchen, a cozy breakfast area that opens onto a large deck, and a roomy great room perfect for relaxing or entertaining. Upstairs, you’ll find three well-proportioned bedrooms, two full bathrooms, and a convenient laundry room. The lower level provides direct garage access and a walk-out to the backyard. While this property is in need of some TLC, it holds great potential and is ideally located near public transit, shopping, and dining. Don’t miss out—this property is being sold as is and could be the perfect investment! (id:47351)
22 Adeline Court
Brampton (Credit Valley), Ontario
This stunning detached home is located on a prime corner lot in a highly sought-after neighborhood, with 4+3 bedrooms, 6 bathrooms, and a LEGAL BASMEMENT APARTMENT, this home provides ample space for a growing family or even an excellent opportunity for rental income from the basement unit. Approximately 4200 sq ft living space. As you approach the home, you're greeted by a grand entrance with a double-door entryway that soars to 20 ft, giving the house an immediate feeling of luxury and space. The smooth ceilings on the main level are complemented by strategically placed pot lights, both inside and outside the house, which create a modern, well-lit ambiance during the day and evening. The main level is designed with an open-concept layout, which maximizes the use of space and provides a fluid connection between the living areas. The spacious living room and family room, both featuring beautiful hardwood floors. The heart of this home is undoubtedly the chef-inspired kitchen. With its modern design, this kitchen will be the favorite spot for those who love to cook or entertain. Featuring stainless steel appliances, the kitchen is both stylish and functional. The open layout extends to the breakfast area, making this a great space for casual dining. The second floor of this home continues to impress with its spaciousness and attention to detail. It boasts two master bedrooms, each complete with large walk-in closets and Laminate. In addition to the above features, the home includes a fully legal 2+1 Bedroom Basement apartment with 2 Full Washrooms And Den. The property also includes a deep backyard with high fence for added privacy.The interlocking on the driveway and the landscaped backyard. Additional features include 200 AMP service. Conveniently located near major banks, No Frills, Chalo Freshco, Churchville Public School, Mount Pleasant GO Station, and within walking distance to bus stops, with easy access to Highway 401 and 407. **** EXTRAS **** Ample storage space throughout the house. Shed in the backyard. No side walk the house on a quite court. (id:47351)
9 - 116 Cedardale Road
Brighton, Ontario
Welcome to your charming 1-bedroom, 1-bathroom, year-round home in a stunning waterfront community! Imagine relaxing in your living room, gazing across Lake Ontario at the iconic Presqu'ile Point Lighthouse. This 4-season mobile home in a resort-style park offers the perfect blend of comfort and natural beauty, ready for you to make it your own. Enjoy gorgeous lake views all year, with a sandy-bottom wade-out area for perfect swimming, and shallow sandbars to explore. In summer or winter, the scenery here is breathtaking. Plus, Prince Edward County's wineries and art galleries are just a short drive away, and its only 12 minutes to Brighton for all your shopping, dining, and community needs. The community also offers an inground pool, and this home comes with a stained deck, a bathroom skylight, main floor laundry, and a new fridge! The open-concept kitchen/dining area has space for a cozy home office or coffee bar. Whether you're looking for a full-time residence or a summer getaway, this home offers year-round enjoyment. 4 Large windows across the front will be replaced. Timeline is February 2025. **** EXTRAS **** Site Fees $431.95; Hydro & Water flat fee $177.70 per month; Propane $125 average per month; Property taxes $85.17 per year (id:47351)
601 Placid Ave
Sault Ste. Marie, Ontario
Single Owner Home Lovingly Maintained by the same family for over 60 years! Located in the popular P-Patch location- huge bonus- in addition to a carport, there is a double 24x24 detached garage in behind the house! Updated hardwood floors gleam throughout the entire main floor- Incredible quality galley style kitchen with solid wood cabinetry and built in appliances. Dining room (formerly a 3rd bedroom- that could easily converted back) also provides patio door access to the south facing backyard. Main floor bath has been retrofit with accessible bathtub (also has wheelchair ramp off back deck!) The lower level offers much more usable living space- giant rec room with retro wet bar plus a convenient 2pce bath. Large and dry storage area, laundry room with newer washer and dryer. Many updates throughout the years including Rinnai Hot Water on Demand System (2023), roof 2016, Siding 2020. Be the lucky one to call this home! (id:47351)
6749 Betty Avenue
Niagara Falls, Ontario
Welcome to this inviting 3-bedroom, 2-bathroom bungalow nestled in the heart of Niagara Falls. This property offers a unique blend of comfort, convenience, and space, perfect for family living or investment potential.Set on a generous lot, this home features a spacious detached garage and a dedicated workshop—ideal for hobbyists, tradespeople, or anyone needing extra space for projects and storage. The expansive property provides plenty of outdoor space, offering endless possibilities for entertaining, gardening, or simply relaxing.Inside, enjoy a cozy and functional layout that includes a comfortable living area, three well-sized bedrooms, and two full bathrooms, ensuring ample room for the entire family.Whether you’re looking for a family home with great amenities or a promising investment in a sought-after area, this Niagara Falls bungalow has the potential to meet all your needs. Don’t miss this fantastic opportunity! (id:47351)
218 Bay Street S
Hamilton, Ontario
Fabulous 1460 sq. ft. main floor condominium unit in sought after Durand. This striking century property was converted to a 6-unit condominium in 1992. 218 Bay Street South is a spacious main floor end unit with so much to offer including 2 bedrooms, 3 bathrooms & 2 car parking. The front foyer enjoys character filled bay window, pine floors, large coat closet and powder room. Soaring ceilings, pine plank flooring and huge windows grace the main living and dining areas. Two bedrooms, family room, laundry, full bath and 2pc. ensuite are situated at the back of the unit in a one floor addition. This unit enjoys an exclusive use fenced garden off the second bedroom along with ample storage in the exclusive use basement. 2 tandem parking spaces round out this superb offering. Walk to parks, shops, amenities and GO. Easy access to highway and mountain accesses and downtown. A terrific opportunity as this is the first time this unit has seen the market since it’s creation. (id:47351)
21a Townline Road E
St. Catharines, Ontario
Fantastic investment opportunity in a quiet, family-friendly neighborhood close to the Welland Canal. This fully tenanted semi-detached home offers spacious rooms, a private rear yard with mature trees, and a deck for outdoor enjoyment. With a single garage providing inside entry and additional storage, plus driveway parking for 2 cars, convenience is at your doorstep. Inside, the eat-in kitchen features ceramic tile floors, while the combined living and dining room has laminate flooring and a large window for ample natural light. Upstairs, the primary suite boasts a ceiling fan, oversized windows, and a 4-piece ensuite, offering a bright and comfortable retreat. The lower level is a fully finished studio apartment with its own separate entrance—perfect for additional rental income! It includes laundry (shared with upper unit), plus a second kitchen, a bathroom, and 3 large above-ground windows for natural light. Walking distance to parks, trails, and public transit, this property is an ideal investment in a highly desirable area. (id:47351)
20 Meadowlands Boulevard Unit# 24
Ancaster, Ontario
CHARMING BRICK BUNGALOW TOWNHOUSE LOCATED IN HIGHLY SOUGHT AFTER BUNGALOWS OF ANCASTER COMMUNITY! A perfect design for modern, carefree living! The spacious open concept layout design of the main level features primary bedroom with 4pc ensuite and 2 closets, 2nd bedroom, 3pc bath, kitchen with ample cupboard and counter space, dining area, bright living room with patio doors leading to deck, conveniently located main level laundry and inside entry from attached garage. The finished basement offers additional living space with huge rec-room with gas fireplace ideal for entertaining or accommodating guests in spare bedroom complete with 3 pc bath and walk-in closet. Features and updates include hardwood floors, skylights, California shutters, potlights, crown molding, newer fridge and dishwasher, some updated windows, owned water heater (2020) and more! Excellent location steps to all amenities including shopping, restaurants, transit, entertainment, golf and easy highway access. Ideal choice for those looking to downsize while maintaining a high standard of living! Don’t miss this opportunity to live in and be a part of this great community. (id:47351)
45 Fletcher Road
Hannon, Ontario
2 storey 3+2 bedrooms, Summit Park area, Stoney Creek Mountain. Great location - close to schools, buses, highway access, parks, etc. Open concept main floor eat-in kitchen, dining and living rooms. Upgrades include hardwood flooring throughout and oak stairs throughout. Make your way to the second level with separated family room with a gas fireplace and sunny window overlooking pond. Master bedroom with ensuite and walk-in closet. Separated side entrances for basement, fully finished with kitchen, 2 bedrooms and bathroom . Furniture is available. RSA. (id:47351)
120 Duke Street Unit# 1602
Hamilton, Ontario
Welcome to The Durand Condominium located at 120 Duke Street in the heart of Hamilton. Harvey Sobel Custom built 1 + 1 apt. North east corner unit. Spacious primary bedrm, two bathroom unit offers parkay flooring throughout the living areas, crown moldings in living rm and dining rm.,design features include mirrored closet doors, decorative marble surround fireplace, elevated dining rm and rotunda. Lots of natural light, in-suite laundry. Desired downtown location, walking distance to neighbourhood shopping, restaurants and cafes, religious institutions and schools, St. Joes Hospital, GO transit and a short distance to highway access. The building is well-maintained with updated common areas and has great amenities including indoor pool(salt water), sauna, hot tub, fitness room, party room, outdoor patios with BBQs and tables and ample underground visitor parking spots. Condo fee includes all utilities other than cable tv and internet, common element, additional storage in shared locker, and one exclusive use underground parking space. A pleasure to view. (id:47351)
356 Linwell Road
St. Catharines, Ontario
LOVELY FAMILY HOME IN DESIRABLE NORTH END ST. CATHARINES … Discover this beautifully appointed, fully finished home at 356 Linwell Road, situated on a PREMIUM 80' x 125' PROPERTY. Boasting 3+1 bedrooms, 3 bathrooms & excellent IN-LAW POTENTIAL, this residence features an inviting OUTDOOR OASIS you’ll fall in love with. Step into a sunlit living room w/elegant crown molding & cozy decorative fireplace, perfect for gatherings. The formal dining room seamlessly connects to a modern kitchen, which features chic hexagon backsplash, freshly painted cabinetry & S/S appliances. Enjoy direct access from the kitchen to your private backyard haven. Completing the main floor is a convenient 2-pc bath and a versatile family room that could also serve as an extra bedroom. This GORGEOUS BACKYARD RETREAT is designed for relaxation & entertaining. It features a WALK-OUT to a serene, private yard w/an on-ground POOL, securely enclosed by an iron fence & enhanced by newer decking (2020). Multiple patio areas, lush mature trees, garden shed & thoughtfully designed gardens add to the enchanting atmosphere. The upper floor offers three generous bedrooms & a stylish, fully tiled 3-pc bathroom. The FINISHED LOWER LEVEL is ideal for extended family living or in-law accommodations, offering a spacious recreation room, an office or craft room, an additional bedroom, and a luxurious 4-pc bathroom complete w/a soaker tub & walk-in shower. This home comes complete w/a DETACHED GARAGE, garden shed & private DOUBLE DRIVEWAY. Notable updates include a new asphalt driveway (2020), A/C unit (2019), updated electrical panel (2019), roof (2015), side fencing, and a new pool liner. PRIME LOCATION - Enjoy the best of North End St. Catharines, with top-rated schools, picturesque parks, scenic walking trails, dining, shopping, and easy highway access all nearby. Don't Miss Out: CLICK ON MULTIMEDIA LINK for a video tour, drone footage, detailed floor plans, and more! (id:47351)
9 Kiwanis Avenue
Port Dover, Ontario
Step into this immaculate raised ranch home, nestled in one of Port Dover’s prestigious neighbourhoods. Your tour begins with a charming stamped concrete walkway leading you to the front door, setting the stage for what’s to come. Inside, the kitchen is a true masterpiece, designed for the discerning foodie. Equipped with high-end stainless steel appliances, sleek granite countertops, and a spacious island, this kitchen is both functional and beautiful. It seamlessly flows into the open-concept living and lounge areas, featuring a cozy gas fireplace and large, newer vinyl windows that bathe the space in natural light. The primary bedroom is a serene retreat, offering partial water views, a walk-in closet, and a luxurious ensuite with a relaxing soaker tub – the perfect place to unwind after a long day. The lower level offers endless possibilities, with a granny suite featuring two well-sized bedrooms, beautifully decorated, and a recently updated bathroom with a walk-in shower. A large laundry room and additional storage space make this level as practical as it is stylish. Step outside through the sliding doors off the kitchen to an entertainer’s dream – a custom-designed outdoor dining deck with a louvered windbreak wall. This private oasis overlooks a serene sand relaxation area, perfect for enjoying the lakeside breeze after a day at the beach. As if that weren’t enough, there’s also a great workshop space. Water access and shared exclusive use of lovely park as a part of the Rita Park Association. This home has been meticulously cared for and thoughtfully updated throughout. From rich flooring and subtle designer paint colours to custom blinds, upgraded lighting, mirrors, and fixtures – every detail has been carefully considered. With nothing left to do but move in, this home offers luxurious living in one of Port Dover’s most desirable locations. Grab your paddle board and don't miss your chance to make this home yours! (id:47351)
202 King Street E
Brockville, Ontario
Own a piece of downtown Brockville's proud history with this captivating late Victorian home. Nestled in the heart of the prestigious 'Millionaire's Row' and overlooking the Saint Lawrence River, this 3 bed, 1.5 bath home promises both timeless elegance and modern comfort. You'll be charmed by its original details and find peace of mind in its many updates, including a new gas fireplace (2022), new furnace & central air (2023), a fully renovated kitchen (2019) with new flooring (2024) and a new fridge and dishwasher (2023), and an updated jack and jill bathroom (2018). Relax on the new deck (2021) overlooking the spacious and fully-fenced backyard, perfect for entertaining or enjoying quiet evenings at home. 202 King St E has seen generations come and go; it has borne witness to countless joys and sorrows, and has been cherished by many over the span of nearly 150 years. It's now time for a new chapter to begin; will you be the next to write your story within these historic walls? **** EXTRAS **** Additional Dimensions: Back deck - 20'0\"x20'0\", Garage - 26'6\"x10'6\", Tool Shed - 7'0\"x5'0\". (id:47351)
69 Hampton Ridge Drive
Belleville, Ontario
Nestled in a wonderful neighborhood, this beautifully designed home offers a blend of comfort, convenience, and style. Featuring 3 spacious bedrooms and 3 bathrooms, it's perfect for families or anyone seeking ample living space. The open-concept living, dining, and kitchen area is ideal for modern living, with a bright and open layout that provides a seamless flow perfect for both entertaining and everyday family time. The double attached garage offers plenty of space for vehicles, or extra storage. The expansive basement, with potential for additional living space, is ready to be customized to suit your needs whether as a family room, home gym, or additional bedrooms. Located close to local amenities, parks, and schools, 69 Hampton Ridge Drive is an inviting and functional home just waiting for it's next owner. Don't miss out on this opportunity to own a piece of this friendly neighborhood! **** EXTRAS **** Lawn Sprinkler System. (id:47351)
75 Brookside Street
Cavan Monaghan (Millbrook), Ontario
Welcome to 75 Brookside drive in the heart of Millbrook. This beautifully renovated end unit property is perfectly located within walking distance to the local public school and the historic and charming downtown core. This 3 storey, well appointed home boasts a level walk out basement that leads to a spacious deck with a fenced in backyard. The property backs onto the greenspace and the year round maintained Millbrook Valley trail system. The home has been upgraded with a new steel roof, flooring, appliances and energy efficient on demand hot water system. The home is large (2100 sq feet) and has an open concept feel. The location provides easy access to the 115, 12 minutes to Peterborough and 40 minutes to the Durham region. (id:47351)
1403 - 150 Fairview Mall Drive
Toronto (Don Valley Village), Ontario
Spacious Studio Next To Fairview Mall At Soul Condos. Large Balcony, Floor-To-Ceiling Windows, Laminate Floors, Modern Kitchen W/ Integrated Appliances. Located Across The Street From The Mall And Don Mills Subway. Access To Hwy401/404/DVP. The Building Amenities Include Concierge, Gym, Yoga Room, Party/Dining Room, Lounge, And A Private Garden. Professional AAA tenants only. (id:47351)
1251 Coleman Court
Innisfil, Ontario
Top 5 Reasons You Will Love This Home: 1) Embrace the cozy charm of this townhome, featuring two spacious bedrooms and a fully finished basement with a full bath, offering endless possibilities for relaxation or recreation 2) Delight in the updated kitchen that blends sleek modern design with smart functionality, creating the perfect space for culinary adventures and memorable gatherings 3) Step into the sunlit, open-concept living and dining area, where natural light flows freely, leading you effortlessly to the backyard for an ideal indoor-outdoor experience 4) The generous backyard, set on a premium lot with no rear neighbours, provides a private sanctuary for gardening or peaceful retreats, backing onto the serene Innisfil Beach Road 5) Situated in the vibrant heart of Innisfil, this home grants easy access to shopping, dining, the beach, and recreation, while recent upgrades like newer upper windows and a stylish new front door bring fresh appeal. 1,363 fin.sq.ft. Visit our website for more detailed information. *Please note some images have been virtually staged to show the potential of the home. (id:47351)
328 Little Avenue
Barrie (Painswick North), Ontario
NEWLY RENOVATED THREE-BEDROOM BUNGALOW WITH ONE KITCHEN AND ONE WASHROOM. PERFECT FOR SMALL FAMILY. THIS PROPERTY IS ALSO GREAT FOR INVESTORS OR A BUILDER DUE TO THE BIGGER LOT IN THE MIDDLE OF THE CITY. SELLER IS WILLING TO SELL BOTH PROPERTIES TOGETHER AT 326-328 LITTLE AVENUE IF ANY INVESTOR OR SMALL BUILDER IS INTERESTED IN BUYING AND CONVERTING INTO MULTI-RESIDENTIAL.SELLER IS WILLING TO ADD EXTRA HEAT PUMP WITH A/C UNIT FOR BOTH BEDROOM BEFORE THE CLOSING DATE. **** EXTRAS **** SELLER IS WILLING TO SELL BOTH 326-328 LITTLE AVENUE IF NEEDED. SELLER IS WILLING TO ADD EXTRA HEAT PUMP WITH A/C UNIT FOR BOTH BEDROOM BEFORE THE CLOSING DATE. (id:47351)
9 Toronto Ave
Wawa, Ontario
Nestled in a prime location with breathtaking views of Wawa Lake, this beautifully updated 5 spacious bedroom, 2 modern bathroom home is an absolute gem. Boasting an open concept design, the spacious layout invites natural light to fill every room, creating a warm and inviting atmosphere throughout. Imagine waking up to the serene morning sunrise over the lake. Recent renovations have transformed this home into a modern oasis, including a brand new roof, windows, siding, doors, and flooring—providing both style and energy efficiency. The two newly updated full bathrooms offer a fresh, contemporary feel. The bright and airy kitchen seamlessly flows into the living and dining areas, making this home perfect for entertaining. Convenience is key, with a main-floor laundry and an upgraded electrical panel for added peace of mind. The propane furnace ensures cozy warmth through the colder months, while the open spaces and lake views provide a perfect balance of comfort and beauty. Located just a short walk from the beach, this home offers the perfect blend of tranquility and access to local amenities. Whether you're seeking a full-time residence or a weekend getaway, this home is a rare find. Don’t miss your chance to make it yours! Schedule a showing today! (id:47351)
324 Macintosh Drive
Stoney Creek, Ontario
Plenty of room for the growing family in this 3 bedroom, 3.5 bath freehold townhome (over 1900 sqft of finished living space) located in sought after Stoney Creek location, backing onto a beautiful parkland with walking trails and ample room for children to play. Spacious sunken living room and large master bedroom, both with wood fireplaces (roughed-in for gas inserts), rec room and 3pce bath in basement. Hardwood floors, main floor laundry, close to schools, shopping and transportation. Easy access to QEW/Red Hill Expressway. Landscaped rear yard with shed, interlock drive. 3 Car parking. Overhead storage in garage. Central air, Central vac., Gas BBQ hookup on rear patio. New furnace - 2022. 8 appliances included. (id:47351)




