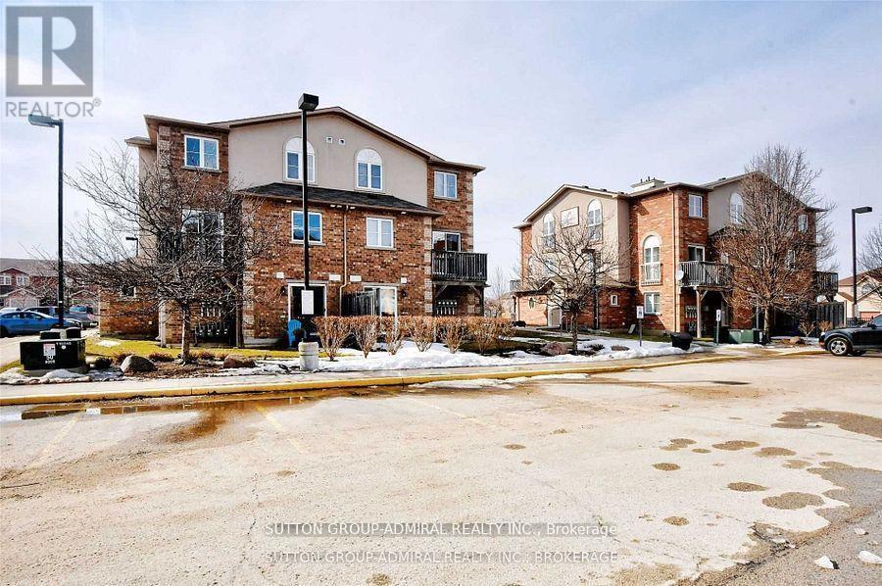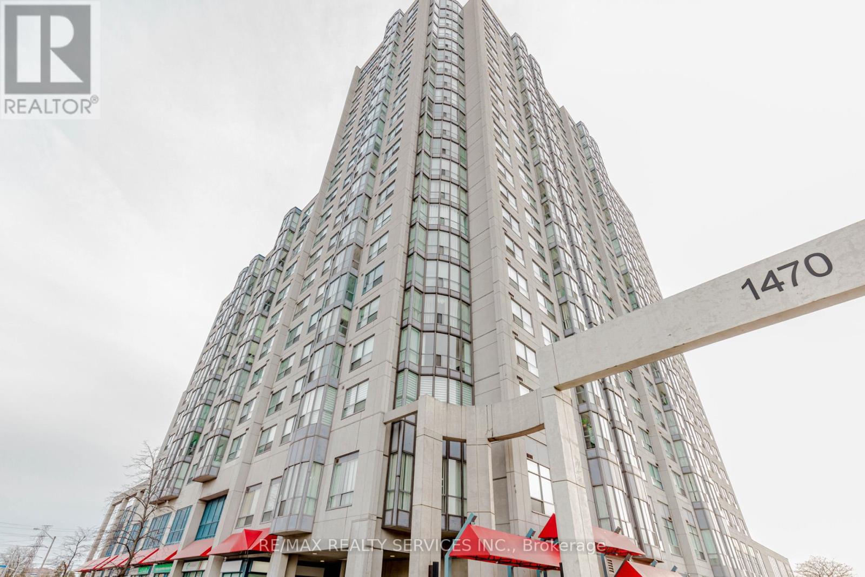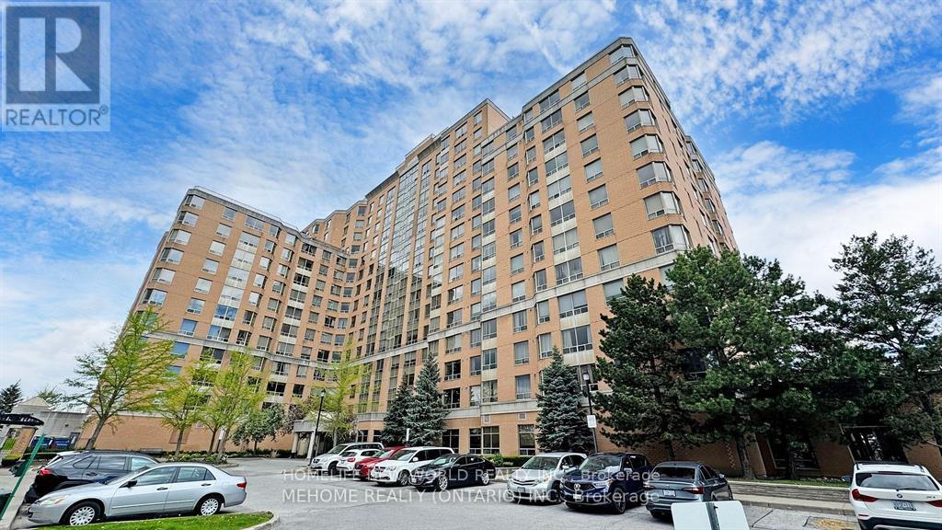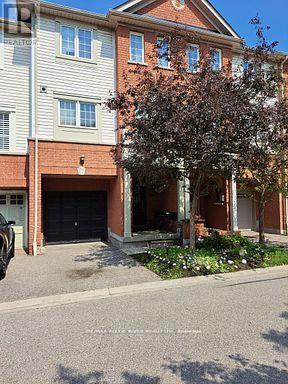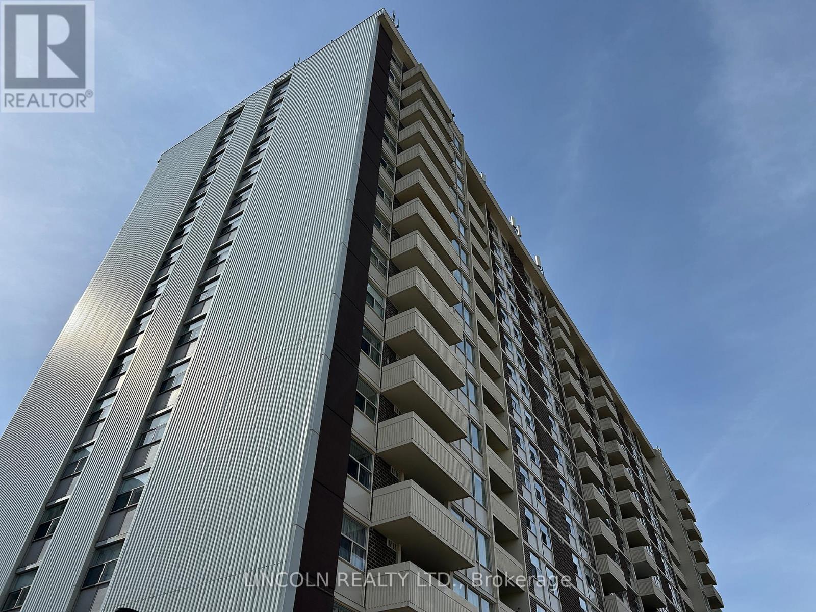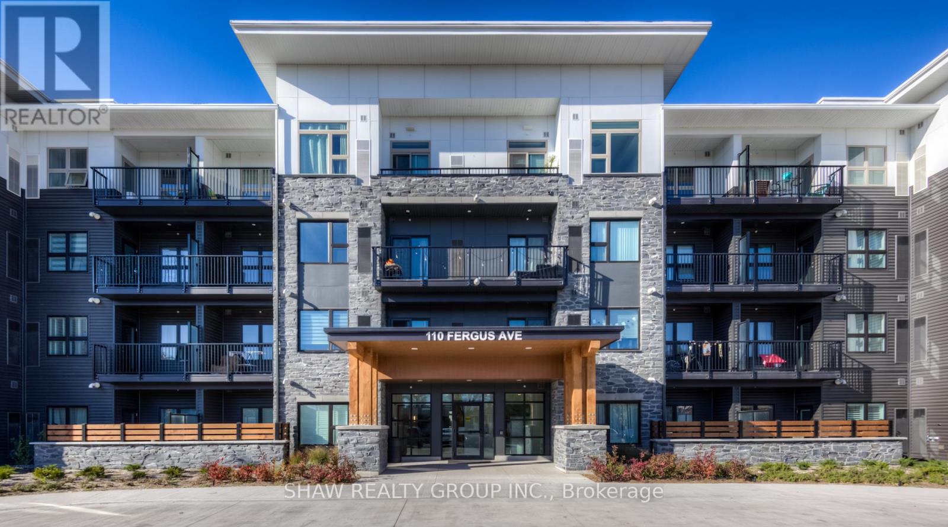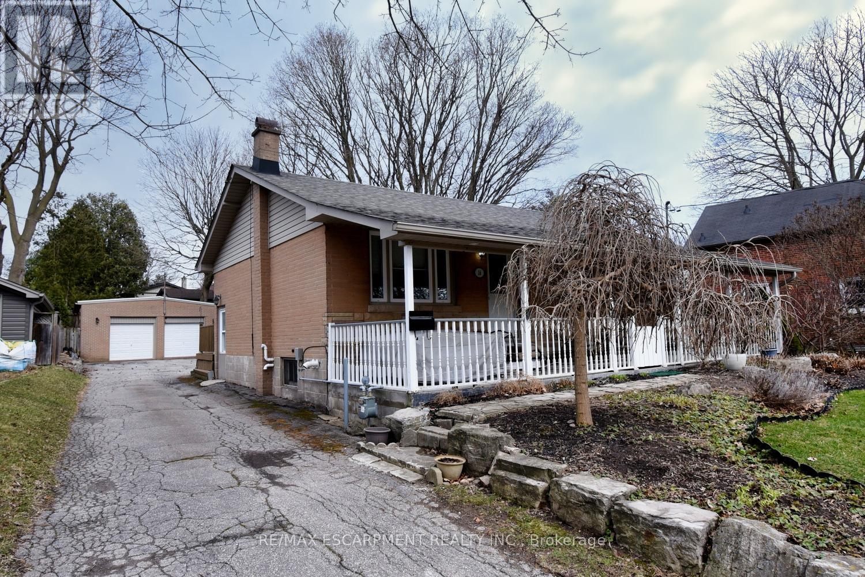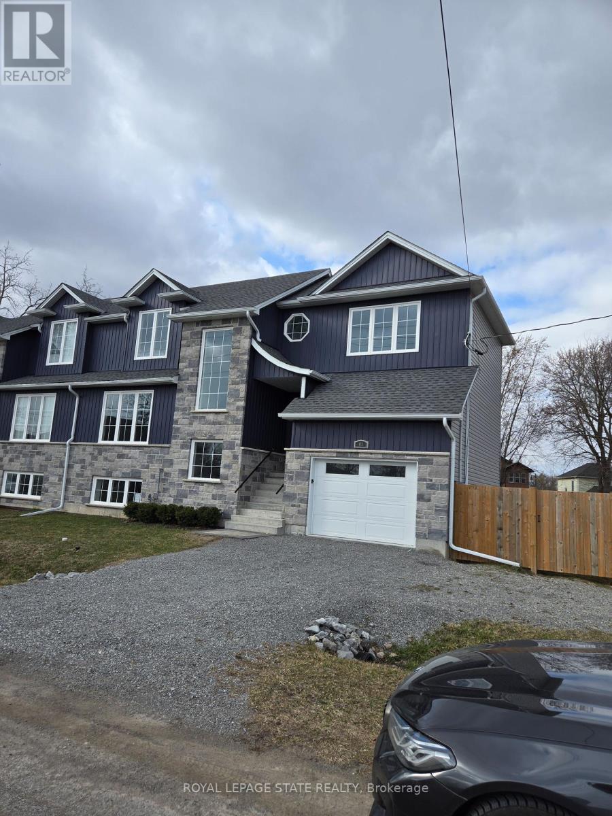87 Victoria Street
Orillia, Ontario
CHARMING, UPDATED, & READY FOR YOU TO MAKE IT HOME! You'll instantly fall in love with this delightful bungalow the moment you step inside! Set on a corner lot with mature trees, a newer stone walkway, and a fenced yard, this home offers the perfect mix of privacy and character. Picture yourself unwinding on the spacious, covered front porch or entering through the functional mudroom into a welcoming space. Inside, the home radiates with updated flooring, trim, and modern pot lighting throughout, bringing fresh, vibrant energy to every room. The kitchen is both stylish and functional, featuring stone countertops, sleek updated appliances, and ample space for meal preparation. Enjoy the convenience of an updated bathroom, main floor laundry, and a high-efficiency forced-air Napoleon gas furnace, making everyday living a breeze. The crawl space provides generous storage for all your essentials. The durable steel roof provides added peace of mind. Positioned within walking distance to the hospital, rec centre, parks, dining, and downtown, everything you need is just steps away. Plus, you're only a short drive to beaches, marinas, golf, and more! Whether you're a first-time buyer or looking to downsize, this #HomeToStay offers comfort, convenience, and undeniable charm! (id:47351)
7 - 19 Cheltenham Road
Barrie, Ontario
Experience the epitome of modern living in this beautiful open-concept residence with kitchen renovated in 2025 , offeringover 1,000 sq ft of luxurious space. The bright, state-of-the-art kitchen seamlessly integrates with the expansive living and dining areas,leading to a serene, private balcony perfect for relaxation. Two generously sized bedrooms include a primary suite with double closets,providing ample storage. Enjoy unparalleled convenience with easy access to highways, public transportation, schools, shopping, dining, andthe picturesque Lake Simcoe. This home showcases true pride of ownership-----don't miss this exceptional opportunity! (id:47351)
14 Glenmore Road
Toronto, Ontario
Renovated & primely located detached 3 bedrm, 2 bathrm home. The open concept main floor walks out to a sunny large deck & west facing garden. The bedrooms a spacious & the Primary has a w/i closet & 2nd closet. The lowered basment has 8 ft ceiling height, new broadloom in the family room. The fully enclosed front porch is also great space for entertaining. A great street & amazing location close to The Beach, Schools & TTC! Lots of parking. (id:47351)
18 Munro Park Avenue
Toronto, Ontario
Hear the waves....On the most coveted street in the Beach is this bespoke family home with an abundance of thoughtful design & refined custom details. The recent extensive renovation intentionally celebrates classic Munro Park nuance while taking in breathtaking lake & city views. Spread across a 50-foot lot, this home embodies style & warmth with intimate and cozy family spaces while offering 4300 sq ft above grade. The main level features spacious, open-concept living complete with two fireplaces, classic sunroom with seasonal lake views, a spectacular walk-out, office & walk-in pantry. While the heart of this home is the meticulously designed kitchen, the 12-person dining, where lime-washed walls create a rustic and organic charm is also an entertaining hot spot. The kids' lounge on the second level is the ideal spot for homework & children's play complete with a snack station! Prepare to be awestruck by the primary on the third level. This exceptional retreat comes with unobstructed lake views that can be enjoyed from both your bed, shower and the private terrace - sip coffee (coffee bar included) or unwind with a glass of wine. The massive walk-in closet is a destination in itself, designed to accommodate even the most extensive wardrobes. The six-piece ensuite is your private spa in the tree tops with soaker tub, walk-in shower, and luxurious finishes. This primary suite truly redefines the meaning of retreat - ask to see the hidden entertainment hub. The lower-level home theatre/media room is perfect for movie marathons or hosting friends for the big game. Step outside to the heated natural stone heated patios, driveway, and pathways and the backyard, where you'll find an outdoor kitchen, built-in swim spa, hot tub and fireplace. Garage and heated driveway. Side entrance with access to mudroom and locker style accommodation for a large family. Coveted Balmy district. The boardwalk and beach are an extension of your property. Truly THE Beach lifestyle. (id:47351)
511 - 1470 Midland Avenue
Toronto, Ontario
Charming & Affordable 1-Bedroom Condo in Dorset Park Perfect for First-Time Buyers, Investors & Retirees! This well-kept and budget-friendly 1-bedroom condo is a fantastic choice for first-time homebuyers, savvy investors, or retirees seeking a comfortable and convenient lifestyle in Dorset Park. Located in a dynamic and accessible neighborhood, it is just moments away from grocery stores, medical clinics, banks, schools, and places of worship, with TTC transit right at your doorstep for effortless commuting. The building offers excellent features, including 24-hour concierge and security for added safety, along with plenty of visitor parking for guests. Maintenance fees cover all utilities, ensuring a stress-free living experience, and the unit includes one designated parking space. Don't miss this incredible opportunity to own a wonderful home in a highly desirable location! (id:47351)
616 Greenhill Avenue
Oshawa, Ontario
Spectacular Spacious Bright 4 Br 4Bath with 50.09 feet lot,9 feet ceiling on the main floor, living/dining combined, Modern Kitchen with granite countertop, Huge Master bedroom size with His and Her closet, very nice bedrooms size, many pot lights, interlock in front and backyards, very nice backyard, hot water tank owned, nice neighborhood and close to school, plaza, Hway, don't miss this house. (id:47351)
107 - 321 Carlaw Avenue
Toronto, Ontario
Multi-use commercial lease space at the Work Lofts by Lamb Development Corp in the heart of Leslieville. 580 SF currently configured as a physiotherapy office with a reception area and three treatment rooms. Previous use was a design studio with a woodworking shop (see MLS#E6696714 for configuration or contact the listing agent for photos). This unit features floor to ceiling windows, polished concrete floors, studio lighting, a private enclosed patio (north exposure), an ensuite kitchenette, and common washrooms (ensuite washroom possible). Access to boardroom and break-out space conveniently located on the 2nd floor complete with a full kitchen and lounge area. Easy access to public transit, the Don Valley Parkway, cafes, shops, and all that Queen Street East and Leslieville have to offer. A variety of commercial office and retail uses are permitted (details available upon request). Monthly net rent of $1,300 +monthly TMI of $1,100. Tenant pays hydro. Rental and visitor parking available. October 1, 2025 possession. (id:47351)
107 - 321 Carlaw Avenue
Toronto, Ontario
Multi-use commercial lease space at the Work Lofts by Lamb Development Corp in the heart of Leslieville. 580 SF currently configured as a physiotherapy office with a reception area and three treatment rooms. Previous use was a design studio with a woodworking shop (see MLS#E6696714 for configuration or contact the listing agent for photos). This unit features floor to ceiling windows, polished concrete floors, studio lighting, a private enclosed patio (north exposure), an ensuite kitchenette, and common washrooms (ensuite washroom possible). Access to boardroom and break-out space conveniently located on the 2nd floor complete with a full kitchen and lounge area. Easy access to public transit, the Don Valley Parkway, cafes, shops, and all that Queen Street East and Leslieville have to offer. A variety of commercial office and retail uses are permitted (details available upon request). Monthly net rent of $1,300 +monthly TMI of $1,100. Tenant pays hydro. Rental and visitor parking available. October 1, 2025 possession. (id:47351)
Lower - 1537 Scenic Lane Drive
Pickering, Ontario
Spacious 1-Bedroom Basement Apartment Backing Onto Private RavineDiscover Comfort And Convenience In This Large 1-Bedroom Basement Apartment Featuring A Walk-Out Entrance That Opens Up To A Serene, Private Ravine Backyard Perfect For Enjoying Peaceful Mornings Or Relaxing Evenings.This Bright And Airy Unit Is Filled With Natural Light And Boasts Modern Finishes Throughout, Including Updated Laminate Flooring, Pot Lights, And A Sleek Kitchen With Stainless Steel Appliances. Enjoy The Ease Of Private Ensuite Laundry, Your Own Separate Entrance, And One Dedicated Parking Spot.All Utilities Are Included, Making This An Unbeatable Value. Ideal For A Single Professional Or A Quiet Couple Looking For A Stylish, Move-In-Ready Space In A Tranquil Setting. Lease Includes All Utilities, Parking & Internet. (id:47351)
2416 Dress Circle Crescent
Oshawa, Ontario
BEAUTIFUL 4 BEDROOMS + 4 BATHROOMS HOME WITH RAVINE LOT! LOCATED MINUTES FROM DURHAM COLLEGE AND UNIVERSITY OF ONTARIO INSTITUTE OF TECHNOLOGY (UOIT). DOUBLE GRAGE, LARGE EAT-IN KITCHEN, COZY DOUBLE SIDE FIREPLACE. HUGE MATER ENSUITE, HUGE BALCONY. JUST A FEW MINUTES FROM MAJOR HIGHWAYS, HOSPITALS, CLOSE TO ALL AMENITIES AND SHOPPING CENTRE. (id:47351)
919 - 1883 Mcnicoll Avenue
Toronto, Ontario
Maintenance Fees Are All Inclusive (Hydro, Water, Heat). Tridel Bamburgh Gate, In A Centrally Located Neighbourhood Of Scarborough! This Unit Features A Functional & Desirable 2 Bedroom Layout. This Unit Boasts An East Facing Unobstructed City View With Tons Of Natural Light! World Class Recreational Facilities: Indoor Swimming Pool, Billiards Rm, Mahjong Rm, Ping Pong Rm, Party/Meeting Rm, Guest Suites, Whirlpool, Sauna, Well Equipped Gym, 24-Hrs Gate House Security. Maintenance Fees Are All Inclusive Of Utilities! Steps To Ttc, Parks, Community Centre, Schools, Restaurants, Pacific Mall, New & Future Plazas/Eateries, Grocery Stores, Shops. (id:47351)
233 Coleridge Avenue
Toronto, Ontario
Welcome to 233 Coleridge Ave, a beautifully updated home offering modern finishes and functional living spaces. Step inside to discover a spacious living and dining area featuring new hardwood flooring (2021), seamlessly flowing into a stylishly renovated kitchen with quartz countertops (2021), sleek backsplash (2021), S/S gas range (2021), new tiles (2021), Samsung microwave range hood (2021), extended ceiling-height cabinetry (2021), LG S/S fridge (2021),and LG S/S dishwasher (2021).Upstairs, you'll find generously sized bedrooms with new hardwood flooring (2021), including a primary suite with expansive his-and-hers closets. The bathrooms have been thoughtfully updated, featuring new tiles (2021), a modern sink (2021), and refreshed backsplash tiles(2021).The professionally renovated basement, featured on HGTVs The Expandables, offers custom built-ins for a functional workspace, a newer bathroom, new laminate flooring (2021), and upgraded staircases (2021)perfect for additional living space or a home office. Enjoy the convenience of legal front parking and an additional parking space at the rear. Step outside to your private backyard oasis, beautifully maintained with a newly added shed and professionally landscaped gardens ideal for relaxation or entertaining. This move-in-ready home is a rare find don't miss the opportunity to make it yours! (id:47351)
40 - 1850 Kingston Road
Pickering, Ontario
Spacious, Comfortable, centrally located in Pickering with easy access to Hwy 2 and Hwy 401. Schools, Shopping, Transportation and places of Worship and stations in close proximity. Access to main floor from garage-backyard. Master has en suite. Ceramic Floor in kitchen. Floors are carpet + Laminate. (id:47351)
3081 Bridletowne Circle
Toronto, Ontario
Newly Renovated 4 Bedroom Townhome Available In Highly Desirable Warden & Finch Area. Well-Maintained With Four Spacious Bedrooms And Plenty Of Room To Grow. Lots Of Upgrades That Include New Laminate Floorings On Main & 2nd, New Ceramic Tiles & Laminate In Basement, Kitchen Window Bar, New Quartz Kitchen Countertop & Backsplash, Tons of Pot Lights With Separate Switches, Modernized Bathroom, And Remote Garage. Finished Basement Boasts Two Bedrooms With Windows & Closets, 3 Pcs Bathroom And Spacious Living area. Fenced Backyard For Privacy, Extra Long Driveway to accommodate 3 Cars, Low Maintenance Fee And Water Included, Close To Hwy 401, 404, 407, Dvp, Ttc, Schools, Plaza, And Steps to Bridlewood Mall - A True Commuters Dream And Centrally Located. (id:47351)
309 - 44 Falby Court
Ajax, Ontario
Welcome to this bright and inviting 2-bedroom, 2-bathroom condo in the heart of Ajax, offering 1,039 sq. ft. of well-designed living space. As you enter, you're greeted by elegant marble floors that add a touch of luxury and sophistication. The beautifully finished kitchen including new appliances (2023) and bathrooms feature tasteful upgrades and quality finishes, making everyday living feel just a bit more elevated. Step out to your east-facing balcony, soaking in natural light throughout the day. This unit includes 1 oversized parking spot comfortably fits 2 vehicles and all-inclusive maintenance fees that cover heat, hydro, water, Internet and cable . The well-maintained building features fantastic amenities, including an outdoor swimming pool, tennis court, and plenty of visitor parking for your guests. Conveniently located close to schools, shopping, dining, public transit, and just minutes from the Lake Ontario waterfront trails, this home is ideal for those who value comfort, convenience, and a vibrant community atmosphere. Don't miss this opportunity to live in one of Ajax's most desirable areas perfect for anyone looking to enjoy low-maintenance living with resort-style perks! (id:47351)
4061 St Francis Crescent
Lasalle, Ontario
Beautiful, Luxury home available for lease in premium location! This Ranch style home boasts 3 large bedrooms on main floor, 3 bathrooms, full finished basement, Private drive, in preferred Seven Lakes of Lasalle! Stylish decor, sleek finishes showcases home's superior workmanship! Primary suite with his & her walk in closet area and 5pc ensuite bath spectacular shower/soaker tub. Open concept living area with chef style kitchen & Hi-End built-in S/Steel appliances, "Scholtes" espresso/Cappuccino maker, butler panty wine fridge & laundry located on main floor. Features include Stone/wood accent media wall, gas fireplace & amazing bold quartz hearths, c/vac. Open Full finish lower-Games and family room with 3pc bath. XL custom backyard deck, bbq gas line, and sprinklers system. $3500 + Utilities (id:47351)
430 - 110 Fergus Avenue
Kitchener, Ontario
The Hush Collection homes are located in the centre of Kitchener; tucked away in an established, calm, and beautiful neighbourhood. Nestled minutes from the urban conveniences of shopping, dining, and entertainment. It's less than 10 minutes away from Fairview mall, Costco, Chicopee ski area, St. Mary's hospital, highway access and countless other amenities. This one bedroom, on bath condo includes in suite laundry. Amenities include an outdoor bbq in the courtyard, a stylish event space available for private events, and ample visitor parking! (id:47351)
107 Secord Street
Haldimand, Ontario
Former Grandview School on approximately 2.44 acres. Institutional zoning allows for a school, place of worship, day nursery, a single family residence, private club etc. Hot water, natural gas boiler heating system and services are septic and cistern. Redevelopment possibilities. Current owner is property tax exempt. (id:47351)
1201 Concession 2 Road
Niagara-On-The-Lake, Ontario
Welcome to Niagara on the Lake often describes as the prettiest town in Ontario. Be a part of this well preserved 19th century village in the heart of Ontario Wine Country, a picturesque backdrop for this custom built beauty with an appreciation for time honoured craftsmanship. Celebrate the minimalist aesthetics and escape the ever changing trends in this timeless retreat nestled on a quaint country lot backing onto vineyards it's an absolute sanctuary for the soul. The homes design ethos revolves around a deep connection with nature, and is home to a masterfully planned native garden with low maintenance native plants and a 10,000 litre rainwater reservoir as Mother Nature's helper. The irrigation system is set up to use water from the reservoir making an easy access to supplement municipal water at this coveted rural address. No expense has been spared on maintenance, upgrades and finishes, an extensive list can be provided by the Listing Agent./ Some wonderful features include upgraded insulation to R50 blown cellulose, new energy star triple glazed windows and doors, owned tankless hot water with emergency shut off, all LED lights & fans, 2 garden and equipment sheds, parking for 8, fibre optic internet, survey available. Unobstructed vineyard views on this 212x210 ft lot are magnificent. This is your chance to escape crowded city living and step into this symphony of simplicity and elegance where every detail is set to foster a harmonious atmosphere. Enjoy top notch food, wine, theatre and experiences from this tranquil address. (id:47351)
16 Margaret Street
Hamilton, Ontario
Welcome to 16 Margaret Street, Waterdown. This will check a lot of boxes including 2+2 bedroom bungalow with 2 full updated baths ( Main with soaker tub and separate glass enclosed shower). Cozy eat-in kitchen with all appliances included(2019). Furnace and A/C new in 2020. Owned on-demand hot water heater. Full finished lower level with Rec-room, 3 pc bath and 2 additional bedrooms. Outside you have a large deep lot with parking for 5 plus cars without blocking yourself in. An addition 2 spots in the garage as well. The garage is insulated and heated(2020 propane furnace) with updated electrical(2022). Partially fenced yard with a large deck in the back. The front porch is wide, cozy and covered overlooking a small park. (id:47351)
171 Bilanski Farm Road
Brantford, Ontario
Move Into A Gorgeous Property Built By Liv Communities!! Features: 4 spacious Bedrooms & 3Bathrooms, Spacious Kitchen W/Breakfast Area. Open Concept Layout W/ 9Ftceilings. The Master Bedroom On The Upper Level Included An Ensuite & His & Her Closet. W/O To Deck With Good Size Backyard. Nicely Finished Hardwood Flooring Throughout The Main Level. Easy Access to 403, shops, schools and parks. (id:47351)
41 Amelia Street
Port Colborne, Ontario
Sold 'as is, where is' basis. Seller makes no representation and/or warranties. (id:47351)
0119 - 840 Main Street
Cambridge, Ontario
Assignment Opportunity!!! Welcome to this stunning brand-new stacked townhouse in the highly sought-after Hespeler community of Cambridge! This unit offers 2 spacious bedrooms, 2 full bathrooms making it the perfect home for families, professionals, or investors. Step inside to an open-concept living space featuring laminate flooring throughout and large windows that flood the home with natural light. The modern kitchen boasts sleek quartz countertops and stainless steel appliances, making meal prep a breeze. The private patio provides the ideal setting for relaxing evenings or hosting gatherings with family and friends. Located in a prime location, this home offers unbeatable convenience. You're just 5 minutes from Hwy 401 and Downtown Cambridge, with easy access to Walmart, Tim Hortons, McDonald's, and many other stores. In just 15 minutes, you can reach Kitchener, Guelph, and Waterloo, making commuting simple and stress-free. Families will love the school bus stop right at the doorstep, as well as nearby parks, public transit, libraries, shopping plazas, and more. Whether you're looking for comfort, style, or convenience, this townhome has it all! Don't miss out on this incredible opportunity - book your showing today! (id:47351)
Lot 5 Concession 5
Kawartha Lakes, Ontario
ENDLESS POSSIBILITIES ON 106 ACRES OF NATURAL BEAUTY! Welcome to your future dream property! This expansive 106-acre lot is ready for you to create your ideal sanctuary. Featuring 24 acres of fertile, farmable land and extensive wooded areas with tranquil streams, this lot is a blank canvas for your imagination. Nestled in a serene setting just a short drive from the charming city of Kirkfield, this property provides the perfect balance of privacy and convenience. Whether you're envisioning a thriving agricultural enterprise or a peaceful retreat surrounded by nature, this land offers the flexibility to fulfill your dreams. Explore the extensive wooded areas, create your own trails, and immerse yourself in the lush, natural environment. The nearby lakes add to the appeal, offering additional recreational opportunities. Don't miss this exceptional opportunity to build your dream home and shape your own paradise on this expansive and versatile property. Seize the chance to own a truly unique piece of land where the possibilities are endless! (id:47351)

