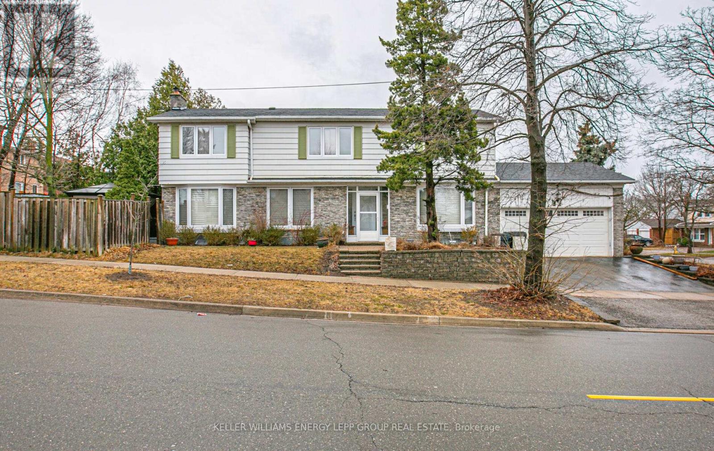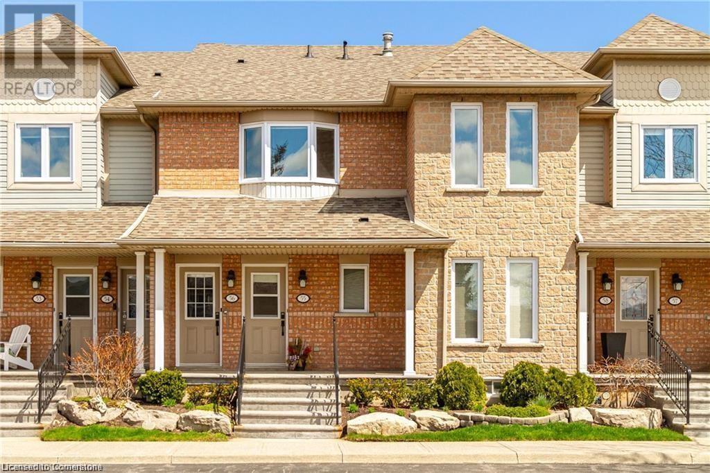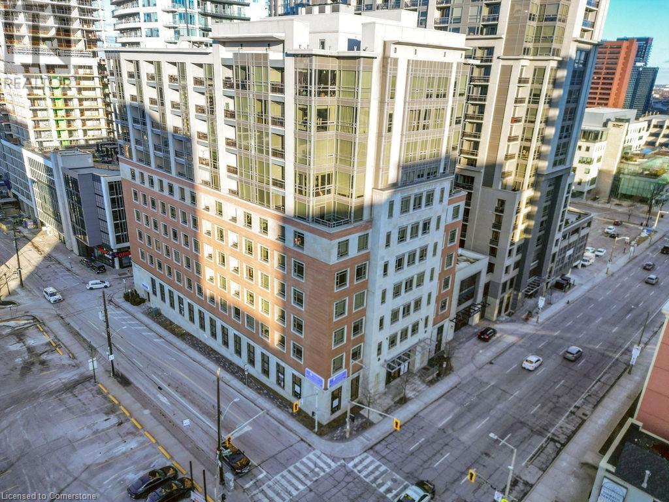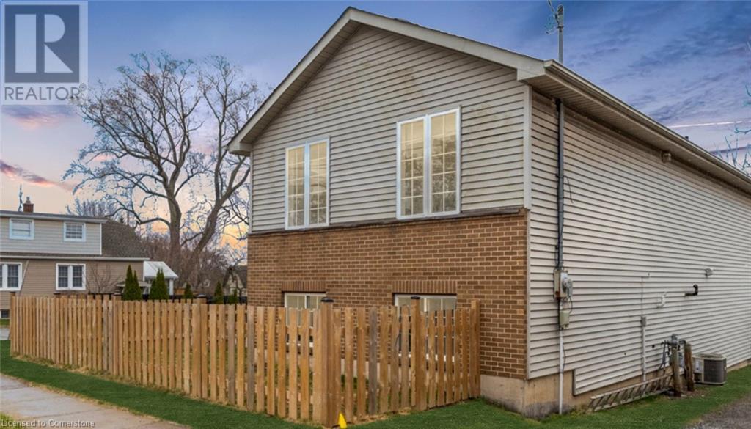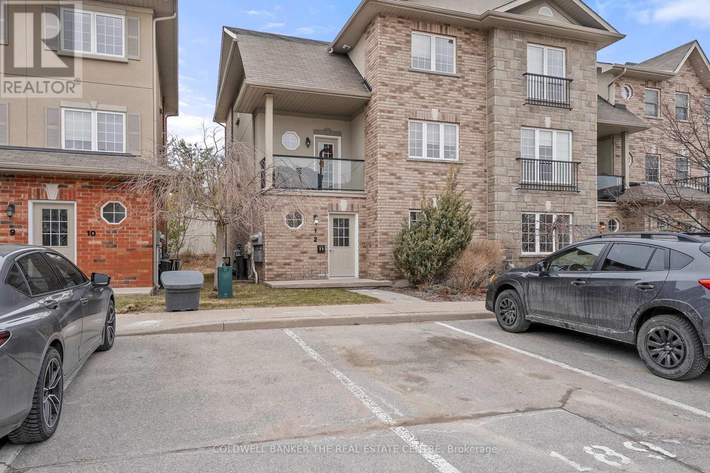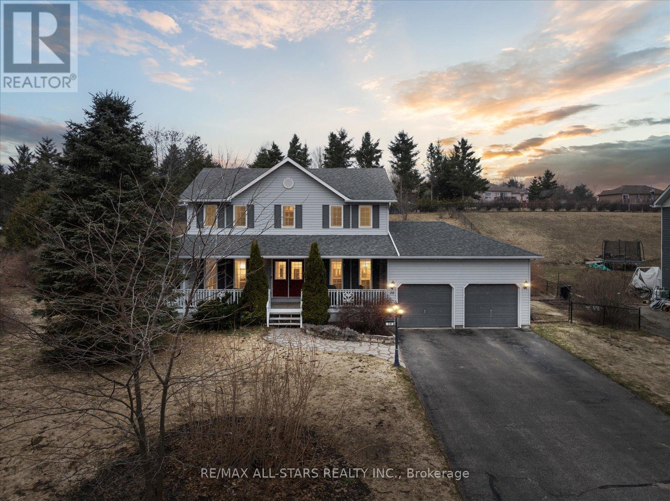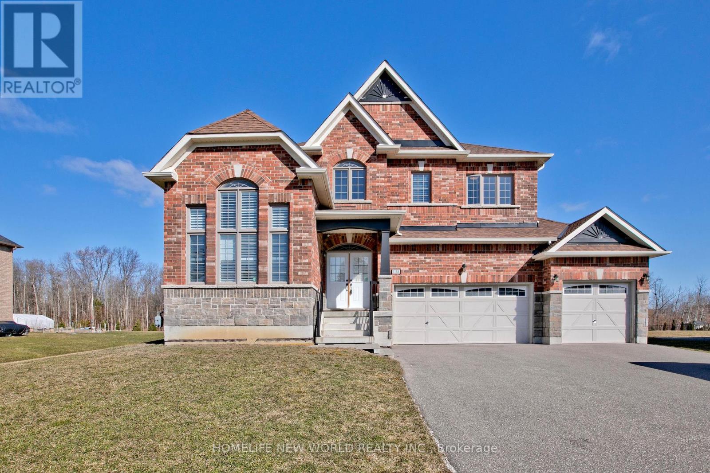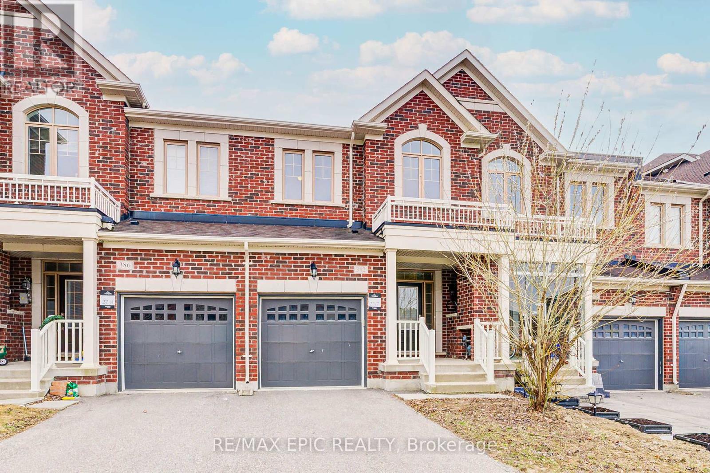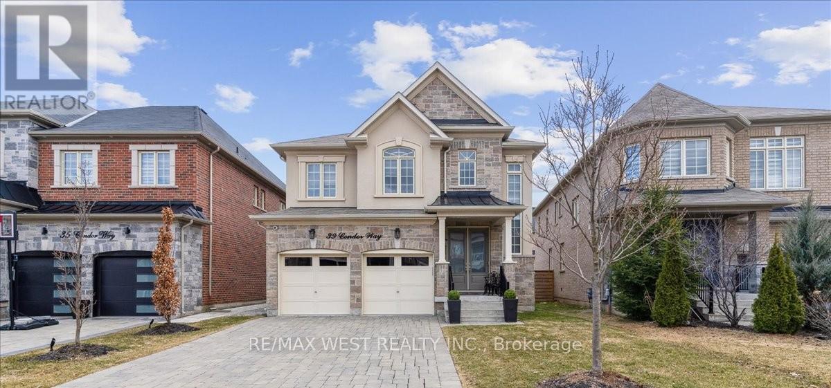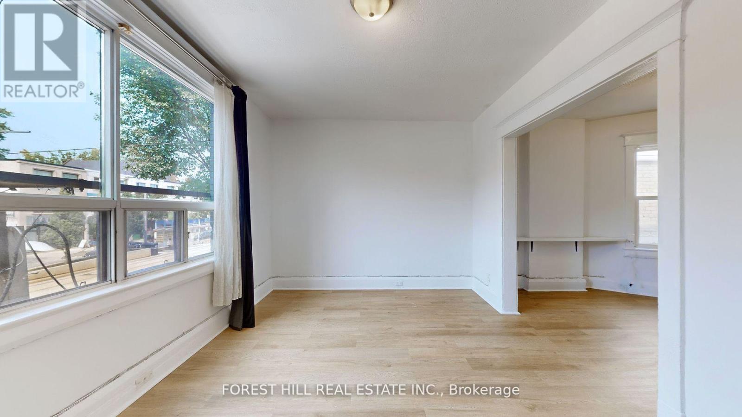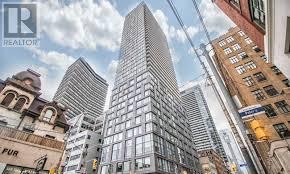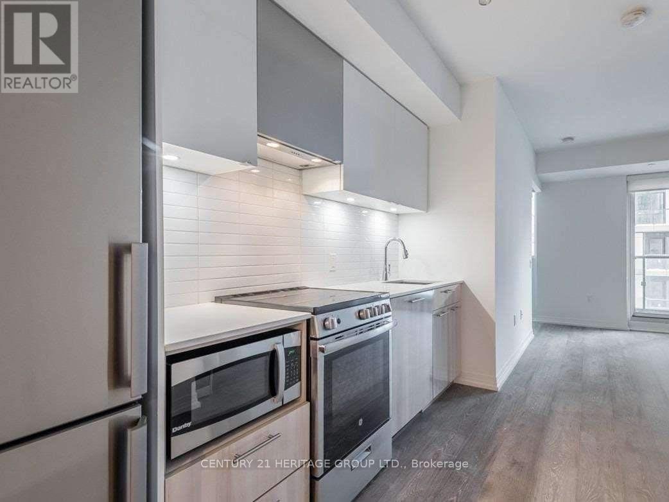31 Luella Crescent
Brampton, Ontario
Take a look at this stunning four-bedroom semi-detached home with a legal one-bedroom basement suite, located in the highly sought-after Fletchers Meadow neighborhood! Nestled in a family-friendly area, this property is just minutes away from top-rated schools, parks, the lively "Creditview Activity Hub," grocery stores, the Cassie Campbell Recreation Centre, and public transportation, including the Mt. Pleasant Go Station. Over $100,000 has been invested in updating this spacious semi, turning it into a modern, contemporary gem, featuring an upgraded kitchen and stylish, modern bathrooms. The main and second floors boast waterproof laminate flooring and pot lights throughout, creating a sleek, contemporary vibe. The open-concept living and dining areas flow seamlessly, while the large kitchen and breakfast area offer easy access to the deck and backyard. A convenient powder room is tucked away from the main living space. Upstairs, a wide hallway separates the four bedrooms, ensuring privacy. Large windows throughout fill the home with natural light, brightening both the rooms and stairway. The primary bedroom comfortably fits a king-sized bed and includes a spacious walk-in closet and a four-piece ensuite. The upstairs bathroom is cleverly designed with a separate shower and a four-piece layout. The legal basement suite has its own private entrance via a concrete sidewalk, while the expansive driveway (without a sidewalk) provides plenty of parking space for up to four cars. Staging items have been removed. Pictures in the listing are pictures taken when the property was staged. (id:47351)
1709 - 430 Square One Drive
Mississauga, Ontario
Brand New Two Bedroom, Two Bathroom Condo In Mississauga City Centre , Private Balcony with Amazing Views, Wood Laminate Flooring Thruout, Stainless Steel Appliances, Luxury Developer Amacon, Steps From Square One Shopping Centre, City Centre, Trendy Cafes, Restaurants, Bars, And Entertainment Options. Sheridan College, The YMCA, And Cineplex Movie Theatres Are All Within Walking Distance and Convenience Of Food Basics on Ground Level (id:47351)
49 Cowan Road
Brampton, Ontario
Welcome to your new home! This charming and spacious basement apartment is nestled in a sought-after West Brampton community, just steps from parks, scenic trails, popular restaurants, a recreation center, and much more. Features Include; Private separate entrance, Kitchen, Spacious living area with a warm, Convenient in-unit laundry, One parking spot on driveway. Perfect for a single professional or couple looking for comfort, convenience, and a great neighborhood to call home. (id:47351)
109 Halliford Place
Brampton, Ontario
Welcome to this beautifully upgraded three-story end-unit townhome, ideally situated on a premium 24 x 98 ft lot in a quiet private enclave backing onto the serene Clairville Conservation Area. Enjoy the peaceful surroundings with three walkouts to balconies overlooking the ravine. The ground floor offers a spacious mudroom and a cozy family room that opens onto a rear deck perfect for relaxing in nature. The main level features an open-concept layout with a modern, upgraded kitchen complete with a center island and custom pantry. Upstairs, you'll find three generously sized bedrooms, including a primary retreat with a walk-in closet and a private 3-piece ensuite. Conveniently located just minutes from Highways 407 and 427, and close to shopping, hospitals, parks, schools, places of worship, public transit, and the conservation area this home truly has it all. (id:47351)
3 Placentia Boulevard
Toronto, Ontario
This fabulous 4+1 bedroom, 4-bathroom home is located in the highly desirable North Agincourt neighborhood. Featuring hardwood floors throughout, the home offers a welcoming atmosphere with a family room complete with a cozy fireplace and a dining room with large windows that fill the space with natural light. The expansive living room is highlighted by bay windows and French doors, creating a perfect spot for entertaining. It is also enhanced with pot lights, and additional pot lights illuminate the staircase leading down to the basement as well as the laundry area. The kitchen is a chef's dream with granite countertops and island, stainless steel appliances, and marble floors, while the breakfast nook provides a walkout to large back and side yards, ideal for outdoor enjoyment. A hardwood staircase leads to the upper level where the primary bedroom offers a 3-piece ensuite, walk-in closet, and generous windows for natural light. All other bedrooms feature large windows as well, ensuring bright and airy living spaces. The finished basement includes a large bedroom and a luxurious Jacuzzi tub in the bathroom. Outside, the home is beautifully accented with exterior pot lights. This home is just minutes from Highway 401, shopping, schools, Scarborough Town Centre, and transit, offering the perfect blend of convenience and comfort. ** This is a linked property.** (id:47351)
515 North Service Road Unit# 56
Stoney Creek, Ontario
Welcome to Seaside Village - low maintenance, waterfront living at its finest! This fully updated 2 Bed 2 Bath, open concept townhouse is perfect for anyone that enjoys walks along the lakeside or is looking to live by the water. Enjoy breathtaking views of Lake Ontario from your kitchen, living room or private back deck. This home features brand-new stainless-steel kitchen appliances, beautiful flooring throughout, vaulted ceilings and a spa-like ensuite. The detached garage provides additional storage or parking. Close highway access for both GTA or Niagara commuters and conveniently located near recreational parks, 50 Point Conservation area with boat harbour, and future Confederation Go Station. (id:47351)
150 Main Street W Unit# 810
Hamilton, Ontario
Welcome to 150 Main St. W - luxury condo living at its finest in the heart of Hamilton! This beautifully appointed suite will not disappoint & features: 9’ & 10’ tray ceilings; stunning floor-to-ceiling windows; laminate flooring; open concept living, dining and kitchen; stainless steel appliances; quartz counters; eat-at peninsula; laundry closet with storage; stylish bathroom with soaker tub & gorgeous tile surround; private balcony with incredible city views; tastefully painted in a contemporary, neutral palette; large primary bedroom with double closets. Exclusive parking spot in garage included. Amazing lifestyle amenities include: Indoor pool; Concierge/Security; Fitness Centre; Courtyard w/ Community BBQ’s; Party Room. Ideally located close to McMaster University, Mohawk College, Hospitals, Highway access, Bayfront Park & Marina and walking distance to Jackson Square, shops, restaurants, Hess Village, Locke Street, James Street North, the GO station, public transit & various entertainment venues. (id:47351)
103 Morton Street
Thorold, Ontario
This newer construction raised bungalow is so much more than a charming home with picket fence. Upstairs, discover a traditional and comfortable layout featuring a bright and airy open-concept common space. You'll also find 3 spacious bedrooms and 4-piece bathroom. Tasteful updates throughout, including updated kitchen doors, a modern backsplash and charming shiplap accents in the living room, add a touch of contemporary elegance. The lower level presents a fantastic opportunity with a complete 2-bedroom, 1-bathroom in-law suite, ideal for multi-generational families or rental potential. This space features separate laundry facilities and a convenient walkout directly to the driveway, offering independent access. Enjoy the convenience of a fantastic location close to local parks and with quick access to major highways, simplifying your commute and leisure activities. Plus you'll appreciate the ease of plentiful parking. This versatile home is ready to adapt to your unique needs, offering separate living spaces without compromising on your style or location. Don't miss your chance to own this exceptional property in a desirable Thorold neighbourhood! (id:47351)
1 - 53 Ferndale Drive S
Barrie, Ontario
Welcome to this charming 2 bedroom, 1 bath condo in the Manhattan Condos. This is not your ordinary condo! No elevators, no stairs, perfectly located on the main level with a private walk-out to your own yard. Once you enter you step into a large foyer with double closets, providing plenty of storage and extra space separate from the rest of your living space. The bright and meticulous open concept living and dining area is ideal for relaxing and entertaining flowing into the fully equipped kitchen which features plenty of counter and cupboard space. The large primary bedroom comes with double closets and a walk-out to the private deck, perfect for enjoying your morning coffee in your walk out yard. The second bedroom has ample space and built-in shelving in the closet for added convenience. The ensuite laundry room in this unit is in a larger than normal space and adds extra room for even more storage. Convenient Parking right outside your front door for easy access. The pride in ownership shows with BRAND NEW flooring and freshly painted throughout, offering a clean and bright living space. This condo offers the perfect blend of comfort and functionality, with the added bonus of outdoor space and modern updates. Family friendly community with a Courtyard, Playground and Gazebo. Additional parking can be arranged for a low monthly fee. Close to amazing walking trails, shopping, dining, Barrie waterfront and more. Move-in ready and waiting for you to call it home! (id:47351)
16 Red Pine Crescent
Wasaga Beach, Ontario
Immaculate Stone & Brick Raised Bungalow in Preferred West End of Wasaga Beach, Close to Major Stores and to the best Beaches; You Will Love This Turn Key Home Boasting Custom Wooden Kitchen with Smart Features, 9ft Ceilings, Open Layout, Formal Dining Room, Inside Entry to Garage, Gorgeous Recreational Room with Fireplace Plus 2 Spacious Bedrooms and a Bathroom; Curb Appeal is a lot with Extensive Landscaping, Inground Sprinklers, Awesome Huge Composite Decking, Manicured Lawns, Maintenance Free Plastic Fencing, An Interlock Driveway, Freshly Painted etc. (id:47351)
20 Mcfadden Drive
Springwater, Ontario
Executive 4+1 Bedroom 3 Bathroom Immaculate 2-Storey Family Home Located In The Heart Of Desirable Hillside Featuring A Spectacular Kidney Shaped In-Ground Pool & Private Backyard Paradise Complete W/Sleek Armour Sone & Impressive Hardscaping Surround & Located On Premium 126Ft X195Ft Over 1/2 Acre Fully Fenced Private Property. A Charming Covered Wrap Around Front Porch Welcomes You Inside To A Beautifully Finished & Well-Appointed Floor Plan Which Showcases A Sun-Filled Formal Dining Room & Family Room, A Gorgeous Open Concept Design Eat-In Kitchen/Living Room Combo Offering Stone Countertops, Ss Appliances, Several Large Windows & A Walk-Out To The Outdoor Entertainment Deck & Pool. The LIving Room Boasts Hardwood Flooring, A Cozy Gas Fireplace & A W/O To The Enclosed Muskoka Room Which Is Roughed-In For Hot Tub. The King-Size Primary Suite Features A Newly Upgraded 5 Pc Spa-Like Ensuite Bath Which Offers Impressive Heated Floors, A Large Walk-In Glass Shower, A Gorgeous Soaker Tub & His and Hers Sinks. The Main Level Laundry Room Is Combined W/Mudroom & Includes Built In Access To An Oversized Double Car Garage/Man Cave Which Could Accommodate A Full Size Pick-Up Truck. Convenient Irrigation System Makes Watering A Breeze & The Stunning Landscape/Hardscape Features Around The Exterior, Including A Luscious Vibrant Veggie Garden At The Top Of The Hill Ensure Maximum Use Of Outdoor Space. Mature Cedar Hedges Provide Plenty Of Privacy. Located Close To Hwy 400, Commuter Routes, Prestigious Golf Course, Ski Resort, Peaceful Nature Walking Trails, Snowmobile Trails, All Amenities & So Much More!! Meticulously Maintained & Exudes True Pride Of Ownership Throughout! Over 3218 Total Finished Sq/F. 4 Bedrooms Plus Office. (id:47351)
21 - 86 Woodbridge Avenue
Vaughan, Ontario
Location! Location! Location! Rare opportunity to purchase finished commercial space on highly sought-after Woodbridge Ave-perfect for any business looking to establish roots in Downtown Woodbridge! This unit is move-in ready with 100 Amp service and 3 parking spaces. RA3 (H) zoning allows for a variety of uses, including: Bank or financial institution, Business or professional office, Personal service shop (hairdresser, nail salon). Retail store (boutique, pharmacy, specialty goods), Post office, Real estate office With excellent visibility, high foot traffic, and a prime location in a vibrant and growing area, this is an exceptional investment opportunity. Don't miss out on your chance to be part of one of Vaughan's most desirable commercial corridors! Exceptional exposure from both Woodbridge Avenue and Clarence Avenue. This property is strategically located underneath a 110-unit residential building, offering maximum visibility and high foot traffic. A prime location for various business opportunities. Perfect for retail or other commercial uses." (id:47351)
1188 Gilford Road
Innisfil, Ontario
Gorgeous Estate Home. 5 Bd/5Bath Sitting On An Outstanding 1 Acre Lot W/100Ft Of Frontage/470 Depth. 9 Feet Ceiling Second floor, Ground floor and Basement. Fully professional finished basement with 2 bedrooms and washroom. Upgraded with Hardwood Flooring throught out. Sprinklers installed front and back lawn. Just Steps Away From The Beautiful Shores Of Gilford Beach, Cooks Bay Marina And Habourview Golf/Country Club. Full with Natural Light, High Ceilings, Beautiful Modern Layout & A Great Kitchen W S/S Appliances. Very Spacious and well maintain home. (id:47351)
382 William Graham Drive
Aurora, Ontario
Welcome to this exquisitely maintained executive freehold townhome in the prestigious Aurora community, lovingly cared for by its original owner. This rare, spacious 3-storey residence features a traditional layout with sophisticated finishes throughout: Main Floor: Enjoy an open-concept design that seamlessly integrates the well-appointed kitchen, inviting living area, and convenient garage access, along with an extra-wide foyer that makes a memorable first impression. Second Floor: All three bedrooms are thoughtfully situated here, ensuring both comfort and privacy. Third Floor: A massive loft, complete with a full bath, offers the flexibility to serve as a second primary bedroom or an ideal family room. Views and Details: The great room and primary suite feature large picture windows overlooking the backyard, complemented by a private balcony with lovely views. Hardwood flooring on the main level and soaring 9-foot ceilings on both the main and second floors enhance the homes elegance. Additional Highlights: The bright basement, with oversized windows and a bathroom rough-in, offers excellent potential for customization. Situated on an extra-deep lot, this home also includes outside parking for two vehicles plus one garage space a rare and valuable feature. Centrally located, this exceptional property is close to parks, top-rated schools, restaurants, shopping centers, golf courses, and Hwy 404. T&T supermarket (id:47351)
39 Condor Way
Vaughan, Ontario
*Immaculately Kept, Luxurious Executive Home On Quiet Crescent In Sought After Prestigious Kleinburg Hills* Stone Front Elevation Complete W/Interlock Drive* Upgraded Designer Finishes Throughout* Freshly Painted* 10Ft Ceilings* Large, Bright, Sun-Filled Principle Rooms* Main Floor Office W/ French Doors* Premium Hand Scraped Hardwood Floors Throughout, Smooth Ceilings, Imported Tile* Gourmet Designer Chefs Kitchen W/Top Of The Line S/S Appliance Package, Quartz Counters, Coffee Bar, Upgraded Cabinetry, Marble Backsplash* Massive Primary Bedroom Retreat W/ 5-Piece Ensuite, Walk-In Closet* Spacious Bedrooms W/ Ensuites, Walk-In Closet* Professionally Landscaped Front and Rear Yard* Custom Stone Steps, Permacon Patio Pavers, 12 x 12 Gazebo, Above Ground Pool W/ Heater* (id:47351)
208 Wheeler Avenue
Toronto, Ontario
Welcome to this 2-bedroom, 1-bathroom upper-floor unit, nestled on a quiet, tree-lined cul-de-sac in the heart of the Beaches. Offering generous natural light and a practical layout, this well-maintained space features a refreshed kitchen, modern bathroom, and convenient ensuite laundry. The unit includes access to a shared backyard and one private parking spot. Just steps to transit, shops, cafes, and the lake enjoy a balance of peaceful residential living with nearby urban amenities. Available May 1st, a wonderful opportunity to enjoy comfort and convenience in one of Toronto's most sought-after neighbourhoods. Schedule your private viewing today! Extras: All electric light fixtures, window coverings, fridge, stove, washer & dryer. Water and Heat are included in the lease cost. Tenant pays: Electricity, cable/internet, and phone. (id:47351)
229 - 1695 Dersan Street
Pickering, Ontario
Brand new never before lived-in 2-bdrm, 3-bath upper-unit urban townhome 1370sqft interior living area. Bright interiors with high 9' ceilings on main floor. Modern kitchen, S/S appliances, quartz counter with open-concept living space. 2Pc Powder on the main floor. 2nd Floor features two bedrooms, his/her closets in the Primary with a 3Pc Ensuite. Walk-up to 3rd Floor terrace for a personal sun-drenched outdoor amenity. Brand new community with great natural amenities. Parklands, Conservations, and Pickering Golf Club down the street. Short natural amenities. Parklands, Conservations, and Pickering Golf Club down the street. Short train stations, and more. A must-see! Commercial amenities around the corner including banks, Fitness, Dental and restaurants. 1 Underground parking included. (id:47351)
Upper - 47 Limestone Crescent
Whitby, Ontario
Newly Renovated Raise Bungalow Upper Level Only, In Desirable Whitby Neighbourhood, 3 Bedrooms, Mbr Ensuite Laminate Floors, Newer Kitchen With Accessories, Walk Out To Deck From Kitchen, Private Yard Space, 2 Parking Spot (1 In Garage), Steps To Transit, Shopping, Schools, Parks (id:47351)
163 Simpson Road
Ajax, Ontario
Abutting The Tree Lined Greenbelt Trail - 163 Simpson Rd Is Turning Heads With Its Natural Beauty, Spacious Layout And Backyard Oasis! This South-East Ajax Bungalow Exudes Curb Appeal With Its Gorgeous Stone Exterior Landscaping, Low Maintenance Gardens And 5-Car Driveway. Whether You Crave Morning Walks To The Lake Or Backyard Privacy, This 3-Bedroom Beauty Delivers Both. Enjoy Over 1100 Square Feet Of Above-Grade Living Space, Hardwood Floors, A Large 4-Piece Bath And A Walk-Out To A Multi-Level Deck. The Kitchen Features A Large Over-The-Sink Window That Overlooks The Side Yard, Granite Countertops, A Double Undermount Sink And An Eat-In Breakfast Area Perfect For Morning Coffee Or Family Meals. The Home Is Bright And Inviting. Full, Unfinished Basement Offers An Included Gas Fireplace And Rough-In For A Bathroom As Well As A Side Door Entrance Full Of Potential For A Secondary Suite Or Recreation Room. From Lakeside Strolls To Backyard Bliss, 163 Simpson Is Where Lifestyle Meets Opportunity. (id:47351)
69 Elliottglen Drive
Ajax, Ontario
Modern, Chic And Move In Ready! This 3 Bedroom 3 Bath Brick And Vinyl Home Is Located In Most Desirable North Ajax Community Walking Distance To Top Ranked Elementary & Secondary Schools, Shops, Transit, Parks, Community Rec Centre, Deer Creek Golf And Surrounded By Peaceful Walking Trails. The Two Parking Driveway Leads To Covered Front Porch, As You Enter The Main Floor Offers An Open Concept Layout Featuring, Chefs Kitchen W/ Lots Of Cabinet Space, Breakfast Bar, Eat In Kitchen & Walk Out To Fenced Yard W/ Deck Perfect For Outdoor Entertaining. Oak Staircase Leads To The Second Floor With All Bedrooms. Primary Offers Views Of The Back Yard, Walk In Closet & 4 PC Ensuite Bath. (id:47351)
Upper 1 - 645 St Clair Avenue W
Toronto, Ontario
Welcome to 645 St. Clair Ave W, Unit 1! This charming Jr 1-bedroom, 1-bathroom apartment offers a versatile den area that can be used as an extra bedroom, office or dining room. Located just steps away from the vibrant Wychwood Barns and Farmer's Market, you'll enjoy easy access to all the amenities St. Clair West has to offer. This unit has excellent transit access, including streetcars, subway stations, and bus stops, commuting is a breeze. Conveniently close to grocery stores and coin laundry, this apartment provides everything you need for comfortable city living (id:47351)
3907 - 101 Peter Street
Toronto, Ontario
Fabulous High Floor ,1 Bedroom Beautiful Cn Tower, City & Lake View. Bright Space with Spacious 120 Sq Ft Balcony. Open Concept. 9' Floor To Ceiling Windows, Wood Floor Throughout. Steps To University Subway Line, In Heart Of Downtown's Financial District, Rogers Center, Shopping, High End Amenities: Yoga, Fitness, Media Room, Lounge W/Kit, Guest Suite + More. Unobstructed Gorgeous View Day And Night. (id:47351)
2101 - 251 Jarvis Street
Toronto, Ontario
* Toronto City Living, Exemplified At Dundas Square Gardens! 24 Hr Concierge. Rooftop Sky Lounge, Pool & Large Rooftop Garden. Fully Equipped Gym, Party Room, Games Room, & More! Laminate Floors Throughout & Stainless Steel Kitchen Appliances, Make Yourself At Home While You Enjoy The Wealth Of Natural Light From The Floor To Ceiling Windows! Walk 7 Min To Yonge (& All Its Amenities), 4 Min To Groceries At Metro, 0 Mins To Starbucks. (id:47351)
39 Twenty Fourth Street
Toronto, Ontario
Welcome to this bright, spacious, and beautifully maintained 3-bedroom home, nestled in a family-friendly, highly sought-after neighbourhood! Perfect for first-time buyers, young professionals, growing families, downsizers, or investors looking for a turnkey property in a vibrant and convenient location. This well-loved home has been professionally renovated throughout and is move-in ready. Step inside to an inviting open-concept main floor featuring an exposed beam, pot lights, and large windows that flood the space with natural light. Freshly painted with gorgeous hardwood flooring and a cozy gas fireplace, every detail has been thoughtfully considered to create a warm and welcoming atmosphere. The renovated bathroom is a standout, offering spa-like heated floors for added comfort. The sun-filled kitchen enjoys an abundance of natural light and flows seamlessly into the bright, airy, eat-in kitchen— complete with a skylight — offering the perfect space to enjoy your morning coffee, casual meals, or simply relax while taking in views of the deep, lush backyard. Walk out from the sunroom to the spacious deck, ideal for summer BBQs and outdoor gatherings. The large backyard offers endless possibilities for entertaining, gardening, or creating your own private oasis. Located in a prime area, this home is just steps to restaurants, trendy shops, the waterfront, Lake Ontario, GO Long Branch station, TTC access, bike paths, scenic trails, and Humber College — with a quick 15-minute commute to downtown Toronto! Whether you're an outdoor enthusiast, an avid entertainer, or someone seeking an easy lifestyle close to transit and amenities, this home checks all the boxes. Don't miss your opportunity to live in a vibrant, thriving community and enjoy everything this charming neighbourhood has to offer! (id:47351)




