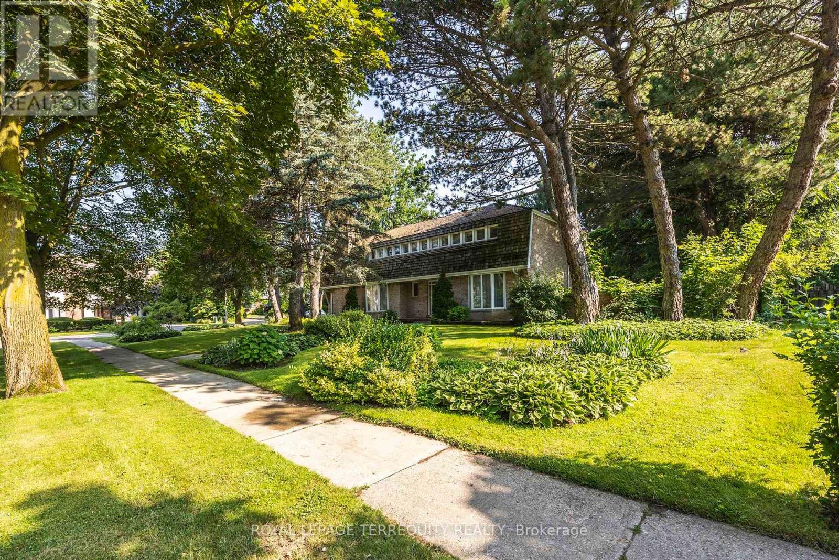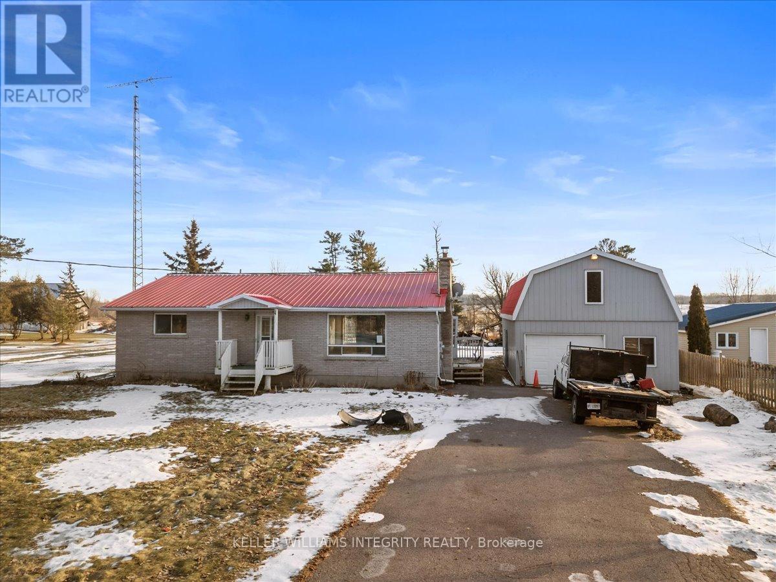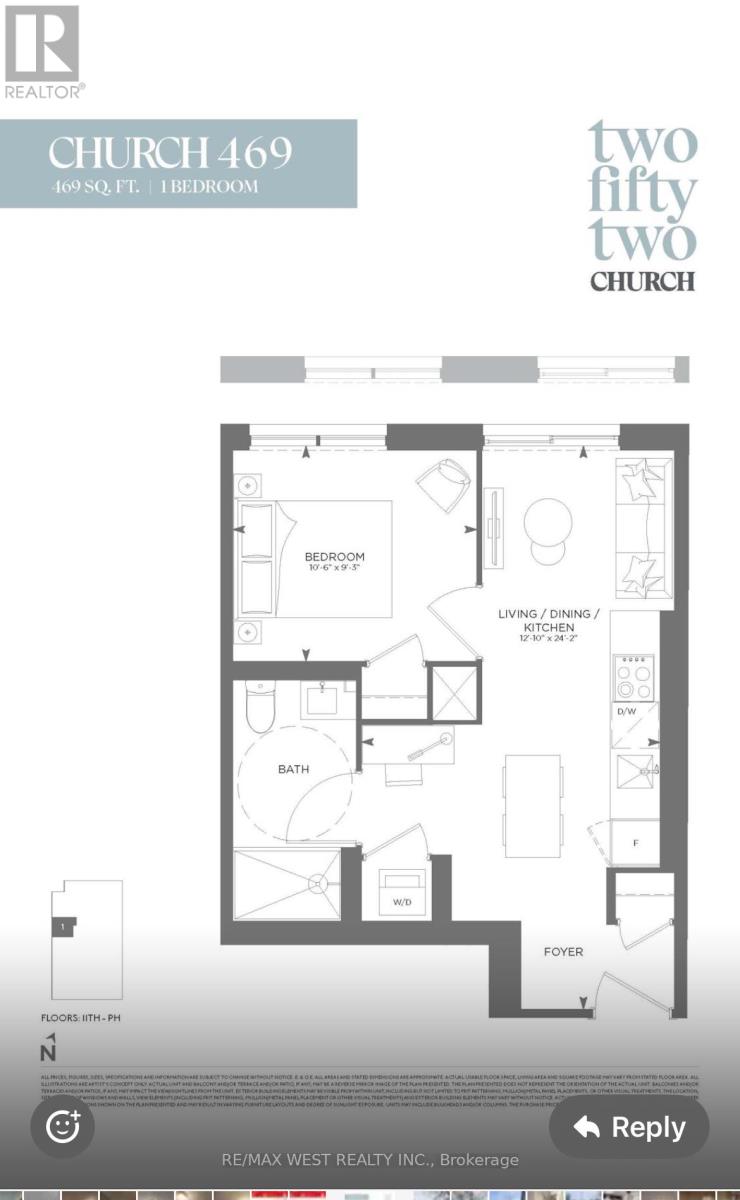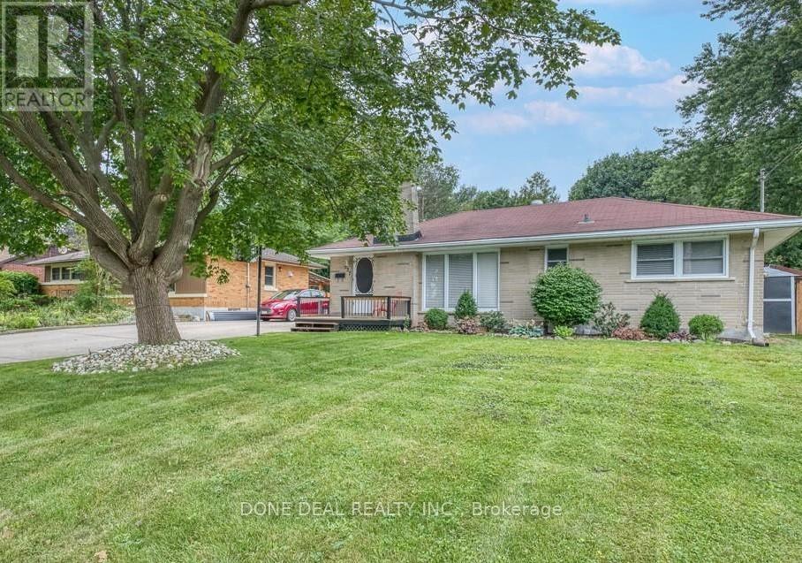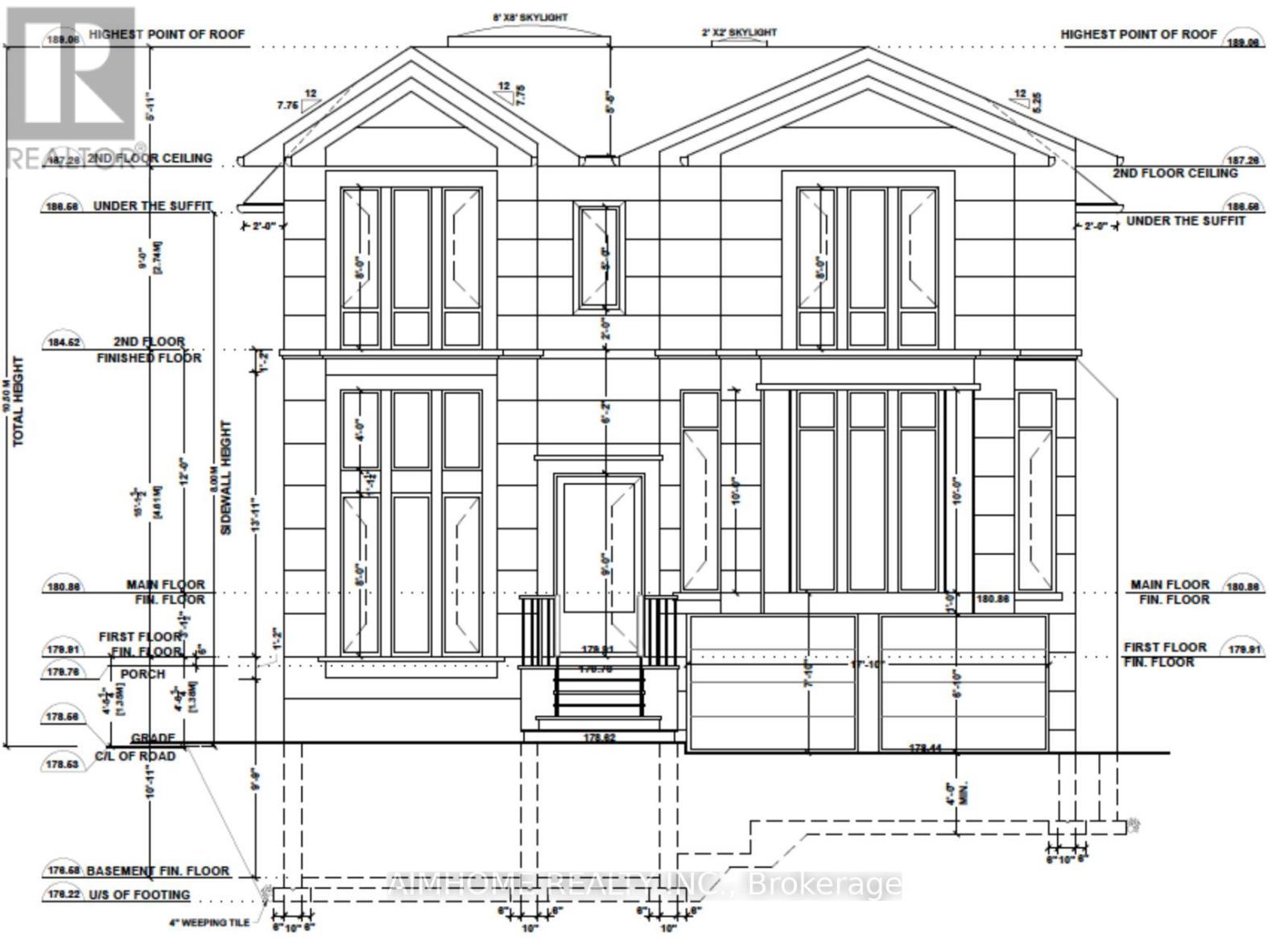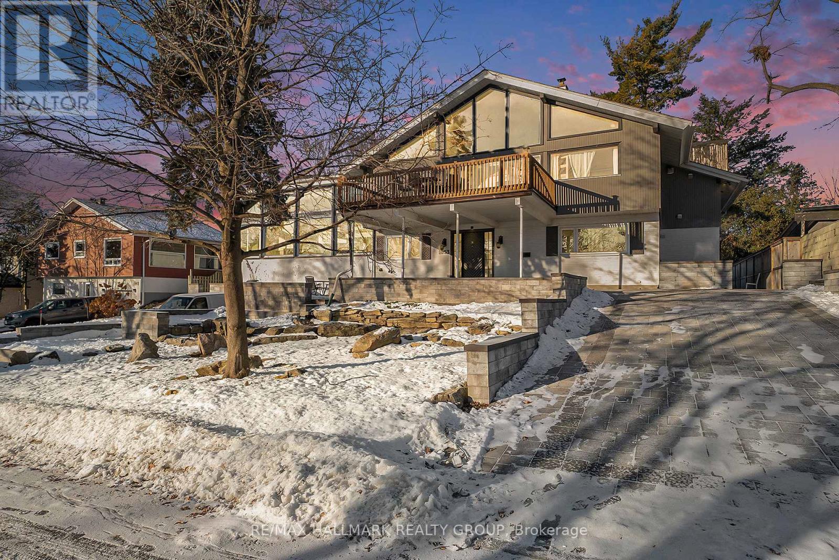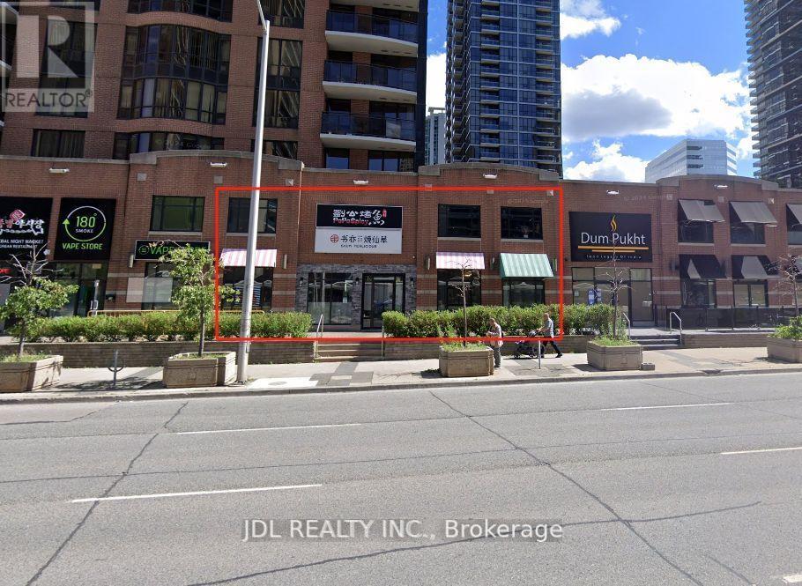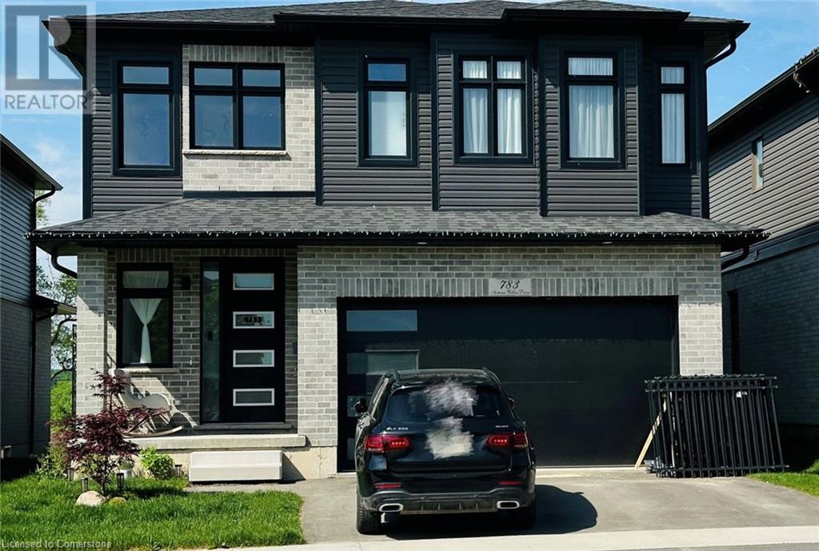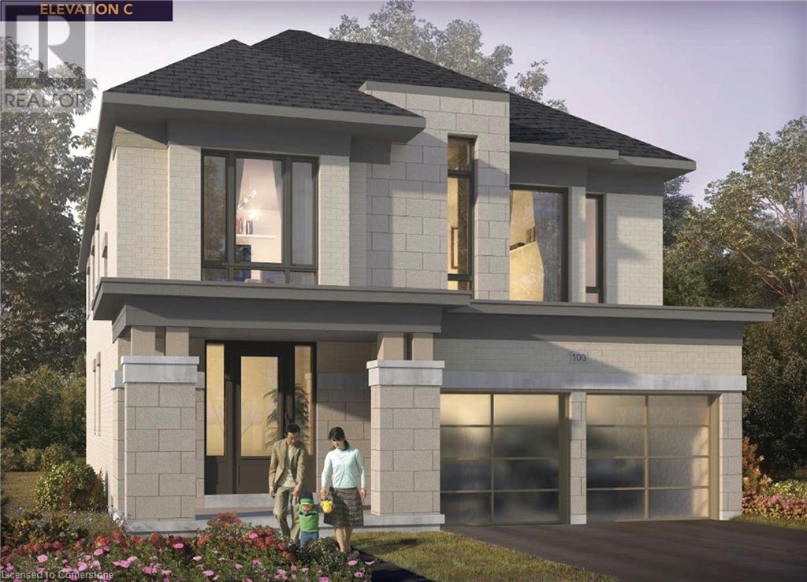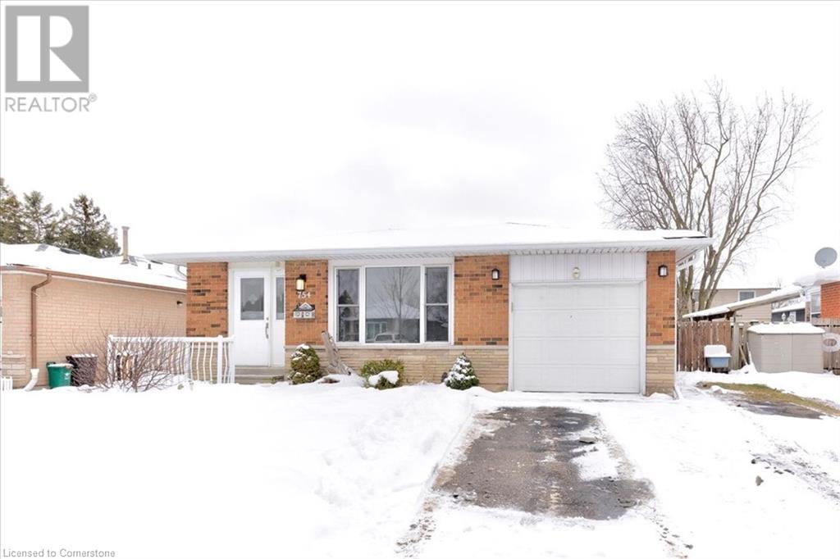481 Marconi Boulevard
London, Ontario
Welcome to this stunning detached house boasting a 2-car garage, situated on a fully fenced corner lot. Step inside to discover a beautifully maintained home, recently painted and tastefully updated throughout. The main floor offers an open and inviting layout, featuring a spacious kitchen and dining area perfect for entertaining guests or enjoying family meals. Upstairs, you'll find three gorgeous bedrooms, including a master bedroom with its own ensuite bathroom and two closets for ample storage. Convenience is at its best with the laundry conveniently located on the upper level. adds versatility to the property, with a welcoming recreation room and a convenient three-piece bathroom. This space is perfect for families, providing an ideal area for kids to play and for everyone to relax. The property's corner lot location ensures privacy, while the fully fenced yard offers a safe and secure space for outdoor activities. The Tenant Will pay 80% Utility Bills. **** EXTRAS **** Close Proximity To Major Amenities, Schools, Hospitals, Go-Train, Major Highways, 401 (id:47351)
1050 Muriel Street
Innisfil, Ontario
*OPEN HOUSE SAT JAN 18 & SUN JAN 19 FROM 1-3PM**Discover this beautifully updated 3+1 bedroom, 3.5-bathroom home, nestled in one of Alcona’s most sought-after and peaceful neighbourhoods. Located on a quiet street, this spacious property offers nearly 2000 sqft of above-ground living space, ideal for families in search of style, comfort, and convenience. Inside, you'll find a bright and modern open-concept layout, featuring stylish finishes and plenty of natural light. The inviting living and dining areas are perfect for entertaining, while the well-appointed kitchen and cozy bedrooms provide a warm and welcoming atmosphere throughout. Enjoy the convenience of being close to top-rated schools, shopping, dining, and a variety of recreational options. With nearby beaches and parks, you'll have plenty of opportunities to enjoy the great outdoors, just moments from your door. This is more than just a house; it's a place where memories are made. Imagine relaxing on your deck or taking a short stroll to the beach to watch the sunset. Whether you love outdoor activities, appreciate peaceful surroundings, or just want to be close to all the conveniences you need, this home offers the perfect balance. It’s the ideal location for families, first-time home buyers, or anyone looking for a peaceful yet well-connected neighbourhood. (id:47351)
2 Chieftain Crescent
Toronto (St. Andrew-Windfields), Ontario
A Spectacular Showcase Oversized Corner Lot For Your Own Creation, OR, Regenerate This Sprawling Custom-Built 4 Bedroom To Be Once Again A Real Gem. A Majestic Property In The Heart Of Fifeshire. A Prominent Toronto Builder's Family Home Since 1966 With Over 5,000 Sq.Ft. Of Living Space. The Main Floor Rooms Have Abundant Daylight In An Intelligently Designed Floor Plan. A Central Family Room Features Heritage Wood Moldings Taken From The Old Chorley Park Mansion Of Toronto. Walkout To The Pool. Large Living and Dining Rooms Are Accessed From The Stately Grand Hall Entrance. Upstairs Are 4 Bedrooms. The Corner Lot With Picturesque And Appealing Landscaping Is An Above Average Size Of 107' x 150' **** EXTRAS **** Extra Carved Wooden Mouldings in the Basement From The Demolition Old Chorley Park Mansion (id:47351)
179 Promenade Dr
Sault Ste. Marie, Ontario
Welcome to 179 Promenade Drive – your dream home awaits! This stunning, move-in-ready bungalow boasts an open concept floor plan that seamlessly integrates style and comfort. Nestled in the highly sought-after P-Patch neighborhood, this charming 1,250 square foot residence offers an ideal blend of modern living and cozy atmosphere. As you step inside, you’ll be greeted by a welcoming living room adorned with a vaulted ceiling and a cozy gas fireplace, creating a warm and inviting ambiance. The main floor is thoughtfully designed, featuring an oversized primary bedroom, a generously sized guest bedroom, and a sleek modern bathroom, all complemented by elegant hardwood floors, a large eat in kitchen with patio doors that open to a serene private rear yard. Imagine hosting gatherings under the spacious gazebo, perfect for entertaining, while a convenient storage shed keeps your outdoor space tidy along with an attached drive through garage with paved driveway. The lower level expands your living space with a large rec room, complete with a double-sided gas fireplace that adds a touch of luxury to your leisure time. An office space/den, a 3-piece bath, a cold room, and a laundry room. With a little work, the den can become an additional bedroom. Gas furnace and central air conditioning to ensure convenience and comfort year-round. Don't wait book your viewing today!! (id:47351)
B2 - 288 King Street
Midland, Ontario
Newly Renovated 2-Bedroom Apartment in Downtown Midland! Located in the heart of downtown Midland, this 2-bedroom unit offers modern living with the charm of a vibrant, walkable community. The apartment features a brand new kitchen, fully updated bathroom, as well as fresh flooring and paint throughout. Situated just steps away from King Streets shops, grocers, restaurants, and amenities, and only two blocks from Midland Harbour. These units are perfect for anyone looking for convenient downtown living in a scenic, tourist-friendly area. (id:47351)
1338 Fox Valley Road
Ottawa, Ontario
Set in a desirable Greely community, this custom-built bungalow by John Gerard Homes combines elegance and functionality in every detail. Constructed with full brick, it boasts inviting curb appeal and an immaculate interior, featuring three bedrooms, three bathrooms, and a versatile main-floor office.The thoughtfully designed floor plan is filled with natural light and enriched by hardwood and ceramic flooring throughout the main level. Cathedral and vaulted ceilings further enhance the sense of space and openness. The dining room showcases French doors, wainscoting, and refined mouldings. In the living room, a wall of windows offers tranquil backyard views, complemented by a fireplace, custom built-ins, and a feature built-in fish tank that adds a distinctive touch.The stylish, eat-in kitchen highlights two-toned cabinetry, granite countertops, recessed lighting, and a wrap-around peninsula that provides ample prep space and room for casual meals.The primary bedroom is a serene retreat, complete with a walk-in closet and a spa-inspired ensuite that includes a soaker bathtub, a glass-enclosed shower, and a dual-sink vanity. The main level also offers a dedicated laundry room and a family entrance with interior access to the garage. The spacious finished lower level extends the living space, offering an open-concept layout that includes a fireplace, a home theatre area, and a refreshment area.Outside, the fully fenced backyard is framed by mature trees, creating a private and peaceful setting year-round. Designed with both relaxation and entertainment in mind, the space features a patio with a charming gazebo, perfect for outdoor dining or unwinding in the shade. An inground sprinkler system keeps the lush landscaping pristine, while a convenient shed offers storage space. **** EXTRAS **** Saltwater aquarium, fish & all equip in LR & basement, wall-mtd TV, amp, spkrs, subwoofer, sound bar. Screen, projector & spkrs in LL (AS IS). 2 Wall-mtd bookshelves in basement, nat gas heater in garage, all bathroom wall mirrors. (id:47351)
2210 Nature Trail Crescent
Ottawa, Ontario
Detached single house 4+1 bedrooms. Perfect for a growing family in the heart of Chapel Hill South! Open concept layout with a formal living room and separate dining room. Spacious family room with cathedral ceiling. Flawless kitchen with lots of cabinets, high quality appliances. 4 great size bedrooms on second floor. Huge recreation room with big window and an extra bedroom, plus a 3 piece new bathroom in basement. Fully fenced backyard with plenty of green space for children to run and play. Great community and close to everything. Available March 1. Pics took before tenants moved in. (id:47351)
110 Leneve Street
Lambton Shores (Forest), Ontario
Welcome to the townhouse collection of Woodside Estates! Located in a quiet, upscale area of Forest, these luxury townhomes boast contemporary design, quality materials & workmanship, including 9 ceilings, hardwood & porcelain flooring, solid surface countertops, gas fireplaces, central vac, & main floor laundry. Offering 3 intelligent floor plans to choose from & the opportunity to select your very own finishes & colours, you'll be able to create a tasteful home to your liking. Enjoy maintenance-free living with the added feature of an optional grounds maintenance program. Located just minutes from many golf courses, restaurants, recreational facilities, clubs, shopping, medical facilities & sandy beaches. Built by local & reputable Wellington Builders. Photos from previous home & may not be as exactly shown. Price includes HST with rebate to builder. Property tax & assessment not set. (id:47351)
108 Leneve Street
Lambton Shores (Forest), Ontario
Welcome to the townhouse collection of Woodside Estates! Located in a quiet, upscale area of Forest, these luxury townhomes boast contemporary design, quality materials and workmanship, including 9' ceilings, hardwood and porcelain flooring, solid surface countertops, gas fireplaces, central vac, and main floor laundry. Offering three intelligent floor plans to choose from and the opportunity to select your very own finishes and colours, you'll be able to create a tasteful home to your liking. Enjoy maintenance-free living with the added feature of an optional grounds maintenance program, perfect for the semi-retired or retirees wanting maintenance-free living. Located just minutes from many golf courses, restaurants, recreational facilities, clubs, shopping, medical facilities and the many white sand beaches. Just minutes to Lake Huron, 20 mins to Grand Bend, 25 mins to Sarnia and 45 mins to London. Built by local and reputable Wellington Builders, there is no doubt you will appreciate the quality, experience and customer service that comes along with each and every home. Photos of previously finished home and may not be as exactly shown. (id:47351)
2 Woodcrest Court
Kitchener, Ontario
Welcome is a stunning former model house in the most favorited and perfect area Doon South where it’s 3 minutes to 401 ExpHwy, surrounded by forest and a very quiet court where the traffic is only by the residents on the street, within walking distance to Windrush Park with a playground, 5 minutes to Pioneer Plaza where there is Zehrs, TD bank and major franchises restaurants, community center, library etc. This beautiful and cozy house features a big backyard on the corner lot, open concept, integrating luxury plank flooring, a gas fireplace in the big family room where there are three window panels to make the whole room very bright and cozy, a living room with a window, formal dining room, all white cabinets, appliances and a sliding patio door to the deck. A large area of the foyer and a laundry room with a big sink on the main floor beside the garage door where you can use a mud room. 3-bedroom on the 2nd floor with warm carpet. The master bedroom features a vaulted ceiling and 3 wide windows, his & her closets, a brand-new vanity and a toilet on the 4-piece ensuite. 2nd & 3rd bedroom shared the 4-piece bathroom. The unfinished basement features a large storage room and cooling room. Your family will enjoy the large backyard surrounded by cedar trees. (id:47351)
3062 Old Highway 17 Road
Clarence-Rockland, Ontario
Potential and Opportunity! Attention Renovators and Contractors! Beautiful Bungalow With A Detached Garage/With Bunkie! Stones Throw Away To The Ottawa River. Deep 220 Feet x 100 Feet Wide Lot. Paved Driveway. Tons Of Space In The Yard. Open Concept Kitchen Area With Space For Dining, Includes A Walkout To The Yard Which Provides Lots Of Natural Light. Huge Living Area With A Fireplace. Spacious Bedrooms. Partially Finished Basement With Wood Burning Stove. Bedroom And Powder Room. Laundry Can Be Found In The Basement (id:47351)
00 - 252 Church Street
Toronto (Church-Yonge Corridor), Ontario
Contemporary and Spacious Condo in Vibrant Toronto With Stunning Architecture. This 1 Bedroom Suite With 1 Bathroom With Optimum Size And Layout, opulence in design and finishes, a Functional Open Concept Layout, Modern Luxury Enhanced Features With High End Fixtures Thru-Out. Beautiful Sun-Filled Suite Providing Tons Of Natural Sun Light. (id:47351)
1190 Haist Street
Pelham (662 - Fonthill), Ontario
This home is completely move-in ready, offering Over 1800 Sq.ft. of Living space! making it an ideal choice for those looking for convenience and style.Finished Basement: The finished basement, with a separate entrance, offers excellent in-law suite potential. It features a newly installed sump pump and a remodeled bathroom with a glass shower.The kitchen is a chefs dream with luxurious quartz countertops and a sleek quartz backsplash. Brand new stainless steel appliances offer both style and efficiency.close to major amenities such as shopping, restaurants, and parks.Great size lot provides plenty of space for outdoor enjoyment and family gatherings.This move-in ready home, with top-of-the-line finishes and a prime location, is a must-see! Don't miss the opportunity to make this home yours. **** EXTRAS **** Update include : New appliance , New furnace , New Sub-pump ,Quartz countertops,New light fixture.Roof and windows (id:47351)
1347 Davis Loop Road
Innisfil, Ontario
This newly built contemporary 3 bedroom, 2.5 bath 2 storey is just waiting for you to call it home! Situated in the quaint community of Lefroy in Innisfil this new community by Ballymore homes offers modern living with a relaxing lifestyle. Lovely open-concept floor plan. Upper level offers a generously sized primary bedroom with a gorgeous 5pc ensuite & walk in closet plus 2 additional good sized bedrooms, 4pc bathroom & convenient upper level laundry. All rooms have large windows providing lots of natural light. Main floor has a great room (with natural gas fireplace) that conveniently flows into the modern kitchen with centre island & breakfast area overlooking the backyard. Brand new appliances plus lots of cupboard space too! You'll also find a 2pc powder room & bonus large walk-in closet right off the front foyer. Unfinished basement provides lots of storage space. Only a short walk to beautiful Lake Simcoe plus several local village amenities that incl shops, an arena/community centre, post office, restaurants, etc. For boaters Monto-Reno marina & Lefroy Harbour Resort & Marina are close by. Move-in ready!! (id:47351)
362 Rideau Street
Ottawa, Ontario
Ground Floor of renovated commercial house. Good pedestrian and vehicular traffic. Across from Loblaws. Ideal for many retail uses including cafe. Possession to be determined. TMI: $1200/month plus utilities. Existing tenant in place. (id:47351)
270 Catherine Street W
Ottawa, Ontario
Renovated showroom. ideal for many uses including furniture/home improvements/specialty retail. 4000 sq ft of open space. $1 per sq ft increase annually in base rent. Utilities: $4.50 per sq ft. High ceilings. 3 overhead garage doors. Great frontage. Parking at front. Centrally located with easy access to 417 Highway. Great signage. (id:47351)
38 Clyde Street
Hamilton, Ontario
Step into luxury with this completely transformed masterpiece in 2024! Boasting 4 spacious bedrooms above grade and a fully finished basement, this home is designed to impress. Enjoy the convenience of three full modernized bathrooms and a state-of-the-art modern kitchen featuring brand-new high-end appliances. Everything is brand-new plumbing, electrical, HVAC systems, air conditioner, and hot water heater giving you peace of mind for years to come. The finished basement with a stylish kitchenette is perfect for entertaining or extended family. Outdoors, you'll find a brand-new fence, lush landscaping, a concrete pad patio, and a show-stopping front aggregate concrete veranda. With new windows and spray foam insulation throughout, this home offers unmatched energy efficiency and comfort. This is more than a home; it's a lifestyle upgrade. Don't miss out- Contact the listing agent to schedule your viewing today! (id:47351)
27 West Mclean Boulevard
Augusta, Ontario
Talk about an opportunity! This address reaches out to many demographics - the first time home buyer, wanting to enter the market, the savvy investor wanting to add to a real estate portfolio OR someone wishing to downsize. Located in the very desirable original Maitland subdivision, sits this attractive 3 bedroom brick bungalow, that offers seasonal views of the St. Lawrence. The main floor presents a large eat-in kitchen, sizeable living room with an abundance of natural light from a large picture window, 3 bedrooms, & 4 pc. bathrm. The lower level offers a large rec room, utility and laundry room and significant amount of storage. Yard dimensions are 75' x 200' (depth). Noteworthy items incl: Deck w/ new railing, Central Air Conditioning - 5 yrs, Gas Furnace 10 yrs., eavestroughing 3 yrs., some newer windows & new door. A NEW UV System as well as a new water softener were installed in September of 2024. Septic report and pump out - completed August 2024. Centrally located 3 minutes from highway 401, making commutes a breeze. Situated merely 10 minutes to either Brockville or Prescott for all amenities. (id:47351)
32 West Mill Street
Ayr, Ontario
Welcome to this beautiful and spacious 4 bedroom & 2.5 bathroom, located in the most prestige area of AYR. Open concept living, dining, kitchen. Convenient 2nd floor laundry. Open concept Living room , W/O to Patio/Deck, unfinished walkout basement for storage/office/gym & much more. Close to Hyw 401 and minutes away from Foodland and Tim Horton. (id:47351)
242 East Avenue N
Hamilton (Landsdale), Ontario
Welcome to your dream home! This beautifully upgraded 3-bedroom, 2-bathroom two-storey property offers the perfect balance of comfort and style. Ideally situated near major highways, it provides effortless access to commuting routes while being just minutes from public transit, Hamilton General Hospital, schools, restaurants, grocery stores, and pharmacies. Step outside into your own private retreat an enchanting landscaped backyard featuring a heated saltwater pool, sunbathing deck, and a serene koi pond, ideal for relaxation or entertaining guests. Inside, you'll love the spacious layout, including a bright and airy living room, a modern kitchen with updated finishes, and a formal dining area, perfect for family gatherings. Upstairs, three generously sized bedrooms provide ample space for rest and privacy. Whether you're enjoying quiet time in your backyard oasis or hosting family and friends indoors, this home offers both tranquility and convenience. Don't miss the opportunity to make this stunning property yours. (id:47351)
10 Draper Street
Halton Hills (Georgetown), Ontario
As See on MLS **** EXTRAS **** Quick Closing is ideal (id:47351)
10 Walnut Glen Place
Markham (Devil's Elbow), Ontario
Discover the epitome of luxury living in the prestigious Glenridge Executive Estate! Nestled on a 1-acre private lot in the heart of Markham, this magnificent home is a rare gem that must be seen to be fully appreciated. Tucked away on the exclusive Walnut Glen Place, the property boasts a circular driveway, a 3-car garage, and unparalleled curb appeal. Step inside and be greeted by a grand 2-story foyer with a sweeping staircase that sets the tone for sophistication. This architectural masterpiece seamlessly combines timeless elegance with modern design. The main floor offers an array of beautifully appointed spaces, including a formal living room, elegant dining room, gourmet chefs' kitchen, inviting family room, and a private library/office. All showcasing picturesque views of the lush grounds, mature trees, and meticulously landscaped gardens. Upstairs, you'll find generously sized bedrooms designed for comfort and privacy. The primary suite is a true retreat, featuring a spacious sitting area, luxurious modern ensuite, and oversized walk-in closets. Three additional bedrooms are thoughtfully designed, each with access to semi-ensuite or full ensuite bathrooms. The walk-out basement is an entertainer's dream! Complete with a wet bar, open concept living areas, and multiple entertaining spaces, its perfect for gatherings or quiet relaxation. Step outside to your secluded backyard oasis, surrounded by towering trees for ultimate privacy. Enjoy serene moments on the expansive step-up wood deck, ideal for outdoor dining or unwinding in nature. This one-of-a-kind estate is a rare opportunity to experience grand living in an unbeatable location. Don't just dream it make it yours today! (id:47351)
337 Griffith Street
London, Ontario
Charming 3+2 Bedroom All-Brick Ranch, Located on a quiet, tree-lined street in the sought-after Byron neighborhood, this spacious 3+2 bedroom ranch offers both comfort and style. Situated on a generous 62 x 188 ft private lot, the property boasts a stunning in-ground pool and a fully finished basement with separate entrance, making it an ideal home for families, young professionals, or empty nesters. This move-in-ready home is just a short walk from the charming Byron Village, Spring bank Park, and the highly regarded Byron Northview P.S. The main floor features an open-concept layout with a bright and airy kitchen that offers ample cabinetry, flowing seamlessly into a cozy dinette and a welcoming family room. Three well-sized bedrooms and an updated 4-piece bathroom complete the main level. The fully finished basement is a standout, offering a large recreation room and 2 additional bedrooms, a 3-piece bathroom, laundry area, and plenty of storage space. The beautiful, fully fenced backyard is perfect for outdoor entertaining and family gatherings. It includes a gorgeous in-ground pool with a new liner and updated pump (2021), a spacious grassy area ideal for kids and pets, a large patio, and mature trees that enhance the privacy and beauty of the space. This lovely home offers a perfect combination of space, location, and amenities. Don't miss out schedule a viewing today! (id:47351)
1601 - 195 Commerce Street
Vaughan (Vaughan Corporate Centre), Ontario
Brand-new Bright Sunny High-ceiling Unit at Festival, located in the vibrant Vaughan Metropolitan Centre (VMC). Sleek and modern design kitchen fully equipped with stainless steel appliances and quartz countertops. Ceiling light fixtures in bedroom, plus Floor-to-ceiling windows fill the space with natural light, Walkout from living room to a large EAST-facing Quiet balcony offering unobstructed center court views. Located in a highly sought-after area, just steps away from the Vaughan Metropolitan Subway Station. This master-planned community, offering exclusive access to 70,000 sq. ft. of amenities, soon to open, including a swimming pool, basketball court, soccer field, kids' room, music studio, farmers market, and much more. Nearby you'll find shops like IKEA, Costco, Walmart, Cineplex, YMCA, and restaurants. Be the first to live in! Short-term Lease is possible. **** EXTRAS **** S/S Fridge, Stove, B/I Dishwasher, Microwave, Washer & Dryer, Window Blinds, All Elfs (id:47351)
Basemnt - 1339 Dallman Street
Innisfil (Lefroy), Ontario
Beautiful Bright Workout 1 Bedroom 1 Bathroom Apartment Featuring with Ensuite Laundry, 2 Parking, Just a Few Minutes Drive to Lake Simcoe, the unit offers easy access to beaches, playgrounds, and public boat launches. A perfect opportunity to live in a desirable location with many amenities nearby! Internet Included, Tenant Pays 35% Of All Utilities Or Including Utilities $1700.00 **** EXTRAS **** Ensuite Laundry, 2 Parking Spaces, Fridge, Stove, Dishwasher, Rangehood, Internet included. (id:47351)
159 Alfred Avenue
Toronto (Willowdale East), Ontario
**Location! Location! Location! **Functional 3+1 Bedroom House**Very Prestigious 50'X120' Magnificent Private Lot On Renowned Willowdale Neighborhood! *Surrounded By Multi-Million Dollar Homes, This 2-storey Detached House offers all the conveniences desired: *Short Drive to High Way 401, *Walking Distance to Subway, High Ranking Public Schools, Earl Haig SS, St. Andrew's MS;* *Close to Golf Course, Trails and Parks, North York General Hospital, Banks and Grocery Shopping, Tennis Courts, Shopping and Restaurants on and along the famous Yonge St, while enjoying the serenity of the Willowdale East local community. **Tons of Potentials*Ideal For Future Builders, Renovators & Developers as well. ***MUST SEE***! DO NOT MISS OUT! **** EXTRAS **** **** Fridge, Stove, Range Hood, Microwave, All Light Fixtures, All Window Coverings, A/C, Furnaces, washer and dryer, Expansive Deck with Canopy in the Backyard. Steps To Renowned Schools, Shops + Eateries At York Mills.**** (id:47351)
31 Marcel Street
Russell, Ontario
Discover this thoughtfully designed duplex, an ideal opportunity for investors or buyers looking to offset their mortgage by living in one unit and renting out the other. This well-maintained property offers both comfort and practicality, with great income potential. The upper unit features a bright, open-concept kitchen and living/dining area with a patio door leading to a spacious deck, perfect for outdoor enjoyment. With 3 bedrooms, 2.5 bathrooms, and a large laundry room, this unit is well-suited for families or professionals seeking space and convenience. The lower unit has a private side entrance and includes 2 bedrooms plus a den, a full bathroom, and its own laundry room. The bright, open-concept living area boasts a cozy fireplace, and a great modern kitchen. Both units are equipped with separate furnaces, HRVs, hot water tanks, and individual gas and hydro meters, giving tenants control over their utilities. Tenants pay heating and hydro, while the landlord covers up to $100 per month for water. The property is fully rented, with 31 Marcel generating $2,800 per month and 31A generating $2,200 per month. The upper unit has a 5 year lease expiring on April 1st 2029 and the lower unit lease is in place until April 1, 2025, after which they will transition to a month-to-month agreement. Whether you're looking to grow your portfolio or find a home that generates income, this duplex is a rare opportunity you wont want to miss! (id:47351)
1053 Chelsea Drive
Ottawa, Ontario
Nestled on a premium lot in the desirable Viscount Alexander Park, this stunning five-bedroom home offers a perfect blend of elegance, comfort, and functionality. Step into the bright and inviting foyer, featuring upgraded hardwood floors that flow throughout the spacious main floor. The living and dining rooms provide an ideal setting for entertaining, while the cozy family room with a fireplace offers a relaxing retreat. The gourmet kitchen is a chefs dream, boasting quartz countertops, a large center island, stainless steel appliances, and a sleek chimney-style hood fan. A main-floor bedroom with an adjoining full bathroom adds versatility and convenience. Upstairs, discover two bright and spacious primary bedrooms, each with a walk-in closet and a luxurious 5-piece ensuite bathroom. The upper level also features two large loft areas and a convenient laundry room. Located close to parks, schools, shopping centers, and public transportation, this home offers unmatched convenience and accessibility. Dont miss the chance to make this exceptional property your dream home! ** This is a linked property.** (id:47351)
1119 Monarch Meadows Drive
Lakeshore, Ontario
Welcome to 1119 Monarch Meadows; a peaceful family oriented neighbourhood, close to parks, schools, walking-trails and many more. This raised ranch home features 2 Lrg rms on main floor, with 3 on the lower level, 2 full baths. The X-lrg kitchen will welcome you with kitchen Aid SS appliances, Island with granite countertops and lots of space for an oversize dining table. The patio doors from the kitchen lead to a beautiful all-season sunroom. The lower level leads to a LRG Fam RM w/Gas Fireplace & French doors to a lrg home office or 5th Bdrms. There are also 2 beds, 3pc baths & laundry w/ inside entry from the garage. This ppty is well maintained, & professionally landscaped. (id:47351)
399 The Thicket
Mississauga (Lakeview), Ontario
This rare 4-bedroom masterpiece is ideally located on the Port Credit border, just south of Lakeshore Rd. E., only a 5-minute walk from Lake Ontario, the Waterfront Trail, Shops, and Dining. Situated on a quiet cul-de-sac, and set back making it the most secluded home on the street with many matured trees for privacy. It's exquisite floor plan greets you with a grand staircase that leads to expansive rooms and entertainment areas. The renovated eat-in kitchen includes a breakfast nook, while the cozy family room with a fireplace offers the perfect spot for relaxation. Two walkouts lead to a backyard oasis, completely private with mature trees, complete with dual decks perfect for BBQs and a hot tub for ultimate relaxation and entertainment. The primary bedroom features a fully equipped ensuite bathroom and a his-and-her closet. All four bedrooms are generously sized, providing space and comfort, together with Its renovated spa like bathrooms forms a perfect combo. The huge, finished, above ground basement offers plenty of light and includes a rec room with fireplace, office, and additional bedrooms, making it ideal for a nanny's quarters or in-law suite with its own walkout. The location offers easy access to all daily amenities, ensuring both convenience and accessibility. This home won't last, call today for a private viewing! **** EXTRAS **** Well established neighborhood, family friendly street, beautiful trails, gorgeous sceneries, this home has everything you want and so much more! (id:47351)
50 Grand Avenue S Unit# 906
Cambridge, Ontario
Discover the perfect 1 bedroom condo located in the vibrant Gaslight District. The open-concept layout features wide plank flooring, a chic kitchen with quartz countertops, tiled backsplash, stainless steel appliances, and a built-in dining island. Relax in the spacious bedroom with a large barn-door style closet and custom automatic blinds or enjoy stunning views of the Grand River from your private balcony. Tiled 3pc bathroom with large stone-top vanity and glass shower. Additional features like in-suite laundry and closet at unit entrance, 100sq ft+ balcony space accessible from the living room and bedroom, plus triple-pane windows/sliders for sound and energy efficiency. Residents enjoy premium amenities, including a fitness center, games room, private dining space, and an outdoor terrace with pergolas and fire pits. Situated steps from the Grand River, this home is close to theaters, markets, art centers, and scenic trails. Unique underground parking space with no neighboring vehicles adds convenience to this prime location. Experience the perfect blend of luxury, comfort, and culture in the heart of Downtown Cambridge! (id:47351)
3200 Singleton Avenue Unit# 32
London, Ontario
Beautiful one bedroom, low-maintenance living at its finest at 3200 Singleton #32 in the sought-after Andover Trails community. This contemporary property boasts low condo fees, spacious living areas, and a prime location close to all amenities. Step into modern elegance with a bright, open-concept design, featuring a beautiful kitchen with appliances, one bedroom with double closets, 4pc bathroom, in-suite laundry, and a private enclosed courtyard. Your assigned parking spot is conveniently located at the front door. Enjoy easy access to shopping, dining, Victoria Hospital, 400 series highways, great schools, and the Startech YMCA. Ideal for first-time homebuyers, young professionals, and investors seeking a hassle-free lifestyle in a vibrant community. Book a showing to grab it! (id:47351)
246 Flood Avenue
Clarington (Newcastle), Ontario
Refined contemporary living in this exquisite 4-bedroom, 3-bathroom Treasure Hill residence the Oakshire 11 model, Elevation B. The main floor invites you into an open concept living and dining, and a welcoming family room. The kitchen is a culinary haven tailored for any discerning chef. Ascend to the upper level and discover tranquility in the well-appointed bedrooms, each designed with thoughtful touches. The master suite is a true sanctuary, offering a spa-like 5 piece ensuite and a generously sized walk-in closet. **** EXTRAS **** Located in a convenient community near amenities, schools, and parks, this Treasure Hill gem offers a simple and stylish modern lifestyle. ***Closing available 30/60/90 tba*** (id:47351)
37 Sheppard Avenue E
Toronto (Willowdale East), Ontario
For Sale: Chinese Restaurant, a Complete Turn-Key Business Opportunity. A Well-Established Dining Venue,Located in a Highly Sought-After District, right next to Yonge & Sheppard Square. Conveniently Walkable to TTC Subway Station and Greyhound Bus Terminal. Enjoy Extremely Affordable Rent. Situated in a High-Population Density Area, This Represents a Strong Investment Prospect! There's also option to Convert it into a Different Restaurant Type with the Landlord's Approval. The Sale Price Includes all Equipment and Chattels. (id:47351)
783 Autumn Willow Drive
Waterloo, Ontario
Charming 3-Bedroom Rental in Waterloo.Ready to move in with furniture, The rent includes internet and utility!!Separate entrances provides more space.Brand-new residence offers a blend of modern upgrades , designed to meet all your needs and desires. Enjoy three spacious bedrooms, including a luxurious master bedroom with an ensuite bathroom .Two full bathrooms ,spacious kitchen with newer appliances. laminate flooring throughout, carpet-free home. Soaring 9-foot ceilings add to the airy, open feel of this exquisite home.Close access to Costco, parks. Laurel Heights Secondary School and shopping/transit.Don’t miss this rare opportunity! (id:47351)
1882 Garrison Road
Fort Erie, Ontario
Upscale restaurant in a great Fort Erie Community. 96 indoor seats and 50 patio seats on an acre of land is a rare opportunity. Situated by the hwy 3- Garrison with an easy access and 30 vehicle parking spots. This is an ideal restaurant for big event, such as weddings, graduation parties, community gathering as well small groups. Large 20 foot kitchen hood, walk in fridge and freezer, gas range, and several kitchen work stations. This restaurant business includes all chattels, furniture, kitchen equipment and fixtures. Well established and immaculate, welcoming and a great atmosphere. There is absolutely no need for any additional investment. This is a turn key operation where from day one you can start making an income. (id:47351)
555 King Street E Unit# 308
Kitchener, Ontario
Immediate occupancy available! Enjoy downtown living at the Betzner Brownstones. This multi level unit features 2 bedrooms, 2 bathrooms, hardwood floors, insuite laundy, carpet free throughout, and a loft like primary bedroom open to lower level with huge windows. This modern, well kept urban brownstone is perfect for young executives, it is steps to the LRT and walking distance to the Kitchener Market. Easy access to downtown, the Innovation District and highways as well. No smoking. No pets (preferred). Included for tenants use fridge, stove, dishwasher, microwave and washer & dryer. Utilities not included. One outdoor parking space included. (id:47351)
Main - 20 Wallace Avenue
Toronto (Dovercourt-Wallace Emerson-Junction), Ontario
This well-maintained main unit offers exceptional value and modern features. Highlights include pot lights, exposed brick, quartz countertops, stainless steel appliances, ensuite laundry, and outdoor space exclusively for this unit, as well as full private access to the entire basement (~600 sqft of usable space with ~7 ft ceilings) - great rec room, workout area, office etc. Comes with 1-car parking accessible from the lane and boasts a 200-amp service. Ideally located within a short walk to Bloor/Dufferin subway, shops, restaurants, school and parks. Don't miss your chance to lease this stunning space! (id:47351)
Unit#17 - 250 Melody Common
Oakville (River Oaks), Ontario
Brand New Townhouse In Desirable Trafalgar/River Oaks Neighborhood. 4 Bedrooms & 3 Washrooms With Lots Of Upgrades, Smooth Ceilings & Carpets Free. Open Concept Living And Dining, Eat-In Kitchen, Centre Island, Quartz Countertops and Walk Out To Private Patio. 2 Spacious Bedrooms Sharing 4 Piece Bath With Second Floor Convenient Laundry. Primary Bedroom With Balcony, Walk-In Closet, 5 Piece Ensuite. Huge Office Can Be Used As 4th Bedroom, 2 Car Tandem Garage. Walking distance to Sheridan College, shopping malls, parks, and Bus stops. Close to Tim Hortons, Walmart and Oakville Place Shopping Mall and Go station. Easy access to highways 403 and 407. **** EXTRAS **** Garage for two cars, Dual zone climate control system and Carpets Free. (id:47351)
2141 Ghent Avenue
Burlington, Ontario
Come, behold a home with ageless character. Being set back on a deep lot with mature landscaping and having a driveway that can fit 3 cars gives it a stately presence. This 3 bedroom freehold end unit townhouse is located in a quiet neighbourhood with a walk score of 70, a transit score of 58, and a bike score of 80 (per walkscore.com). The home lends to living a casual lifestyle. Inside it is hard to ignore the ambience of the bright and airy living room with light hardwood floors and a natural gas fireplace. The adjoining dining room is conveniently located at one end of a functional galley kitchen, giving flow, and has easy access to the backyard. Upstairs the primary bedroom has dual closets with organizers, and a full ensuite bathroom. Two other generous sized bedrooms and the main bath complete the upper level. The lower level contains a spacious but irregular-shaped recreation room, as well as a spacious laundry area. Outside, relax on the backyard deck or patio, enjoying the splendor of the ample perennial gardens - the inground sprinkler system will keep them flourishing. The downtown core of Burlington, with it's myriad of restaurants, coffee shops and boutique stores are an easy walking distance, as are the waterfront pier and Spencer Smith Park. Commuting is a breeze, walk to the GO, public transit, or, with having easy HWY access use your car, if you must. You owe it to yourself to check out this well loved home, no regrets. (id:47351)
208 Asper Trail Circle
Ottawa, Ontario
OPEN HOUSE THURS 5-7PM! WOW, sums it up!! Absolutely stunning home! Amazing location & beautifully cared for! SOOO many upgrades! Classic FULL brick front complete with a pretty stone accent that frames the covered front entry! TRUE 2 car garage! Double doors guide you inside this well loved home! 10 foot ceilings in the foyer Site finished light stained hardwood on the main level, staircase & landing! Gorgeous formal spaces flow from one room to another. Tray ceilings in the oversized dining room! 9 foot ceilings & 8 foot doors on the main level - incredible features! The kitchen has TONS of shaker style cabinets PLUS a wall pantry, granite countertops & large island! MAIN floor office! This home offers 2 PRIMARY bedrooms on the 2nd level! Primary #1 has 2 WALK IN closets PLUS a TOTALLY upgraded luxurious ensuite that includes an oval freestanding tub & glass shower! Convenient primary #2 offers its own ensuite with a walk in shower! Bedroom 3 has 2 huge windows that allow for LOTS of light. Bedroom 3 & 4 share aJack & Jill bath.. every bedroom has access to an ensuite! FULLY finished lower level offers a large rec / games room PLUS a LEGAL 5th bedroom & FULL bath! Fenced & hardscaped backyard c/w interlock patio! MUST be seen! **** EXTRAS **** home was built in 2016 (id:47351)
1447 Upper Thames Drive
Woodstock, Ontario
Assignment Sale: Beautiful Brick & Stone 2 Storey 3170 Sq.ft( Elevation C) Detached House with Double Car Garage with 4 Bedrooms and 5 Bathrooms above Grade.With Separate Living & Family and Office on Main floor. 9 ft Ceiling on both Main floor and Second Floor.Beautiful Modern Custom Kitchen modern Single levered faucet & Pantry. Hardwood in Main & oak stairs with Iron Pickets. Main Floor consist of Family & Living,Office area, Dining, Double Side Fireplace and Powder Room. Granite Countertop in Kitchen,12 X 12 Tile in Foyer & Kitchen Area. Second floor with 4 good size bedrooms & 4 bathrooms and Laundry. Close to Plaza,Future School,Park,Walking Trails,401 & 403. S/S Fridge,Stove,Built-In Dishwasher,New Washer and Dryer,Light & Fixtures included. (id:47351)
318 - 230 Lake Promenade
Toronto (Long Branch), Ontario
Great opportunity to lease a spacious private master bedroom in a 2 bedroom apartment with all utilities including internet. Shared kitchen, living and bathroom space with a single young professional female. Bedroom can be furnished with single bed and auxiliaries or can be removed as needed. **** EXTRAS **** Underground parking spot available for $100 per month, Laundry by rental card on site (id:47351)
2204 Shadetree Avenue
Burlington, Ontario
RENOVATED & MOVE IN READY! Nestled in a family friendly Neighbourhood, The Orchard”, one of Burlington's most desired communities this property blends convenience with style and is ideally located in a top-tier school district. The inviting covered front porch welcomes you to this beautiful home, with its incredible layout and updates throughout. The open concept main floor includes a large foyer, walkin coat closet, huge & bright living room, dining area with convenient accessibility to the back yard, a new gourmet kitchen equipped with 4 top-end appliances, granite counters, backsplash, modern cabinetry and a breakfast bar to complete the look. Continue upstairs, to find sun drenched space with cathedral ceiling, spacious landing connecting you to the 3 bedrooms including an oversized master bedroom that impresses with its walk in closet and updated full ensuite with incredible walking shower. The other 2 bedrooms boast large closets, big windows sharing the 4 piece family bathroom. The finished basement adds versatility to the home offering additional living space including a huge family room with gas fireplace, a private space for a home office plus tons of storage space. Large deck with side patio in a fully fenced yard great for entertaining. The bright, clean interior shows like a model home. Move-in ready and waiting to welcome its new owners. Private unshared driveway that fits 2 cars, plus a single car garage. Offer presentation January 27th, 7:00 PM. Include schedule B. Rooms sizes are approximate. Measurement by MPAC. (id:47351)
646 Upper Sherman Avenue
Hamilton, Ontario
Now is your chance to get into this Bungalow with a detached garage on the Hamilton Mountain. Main level has spacious living room with sunny windows, 3 bedrooms, 4 pce bath, and bright and white eat in kitchen. Hardwood under carpets on the main floor. Separate side entrance leads to lower level. Recreation Room (rec room) has the retro feel including a bar area. Large utility room waiting for opportunities currently includes laundry, and workshop. Furnace 2013. Featuring 890 sq ft + an additional 823 sq ft on the lower level. Stepping outside, enjoy parking for 4 cars, detached garage, enclosed covered porch and fully fenced yard. Conveniently located close to mountain access, hospital, schools, shopping and parks. Book your appointment today. (id:47351)
1050 Emily Street Street
Lefroy, Ontario
Welcome to 1050 Emily St.–a beautifully renovated home just a short walk from the sandy shores of Lake Simcoe, offering the perfect blend of nature and convenience. Located near a marina and surrounded by outdoor amenities, this home has been meticulously updated inside and out. Making it move-in ready for your next adventure.Key Features:Custom Kitchen(2023): Enjoy a brand-new kitchen featuring modern finishes and a practical over-the-stove pot filler – perfect for culinary enthusiasts. Engineered Flooring(2023):Durable and stylish flooring throughout the home adds warmth and elegance. Exterior Updates(2024):New vinyl siding with insulation, fascia, flashing, and eavestroughs ensure long-lasting curb appeal and energy efficiency. Windows & Doors(2024):Updated to enhance natural light and improve the home’s energy efficiency. Insulation(2024):R60 insulation and spray foam in the crawl space ensure comfort year-round. Water Treatment System: Clean, filtered water for your peace of mind. With all these thoughtful updates, this home is full of character and ready for you to make it your own. Whether you're looking for a turnkey starter home, a downsizer retreat, or a seasonal rental property catering to beach lovers, this property is full of potential. Lake Simcoe is just a short stroll away, ideal for swimming, boating, and enjoying the natural beauty of the area.With so much to offer, this home could be your perfect year-round retreat or seasonal escape. Ready to move in (id:47351)
754 Kummer Crescent
Cambridge, Ontario
This bright, three bedroom, 2 bathroom brick bungalow is in a central location. It has had numerous updates over the last 5 years. There are 3 schools, parks and shopping all within walking distance. The lower level is partially finished. Backyard is fenced. Book your showing today! (id:47351)
109b Heale Avenue
Toronto (Birchcliffe-Cliffside), Ontario
Experience contemporary luxury in this newly built home, offering 4+3 spacious bedrooms and 5 elegant bathrooms. Designed for modern living, the open-concept layout seamlessly connects the living, dining, and kitchen areas, all enhanced by soaring 10-foot ceilings on the main floor and 9-foot ceilings upstairs. Key features include a roughed-in central vacuum, a finished walk-out basement with rough-ins for a second kitchen and laundry, perfect for rental or in-law suite potential. Located in the desirable Birchcliffe-Cliffside area, this home is steps from the Scarborough GO Station, top schools, and essential amenities. Enjoy lakeside strolls and the convenience of a thriving community. Don't miss this exceptional opportunity! (id:47351)


