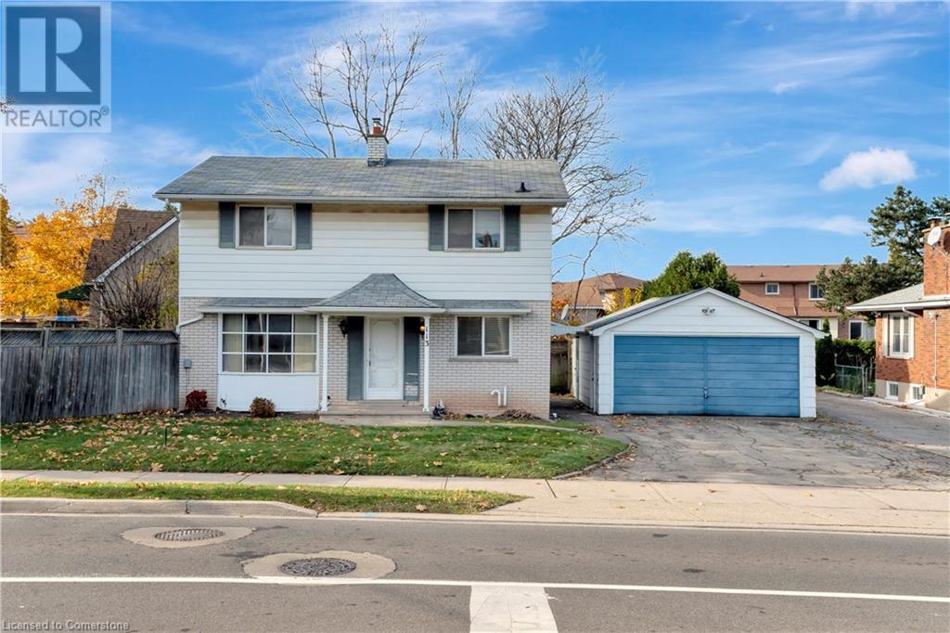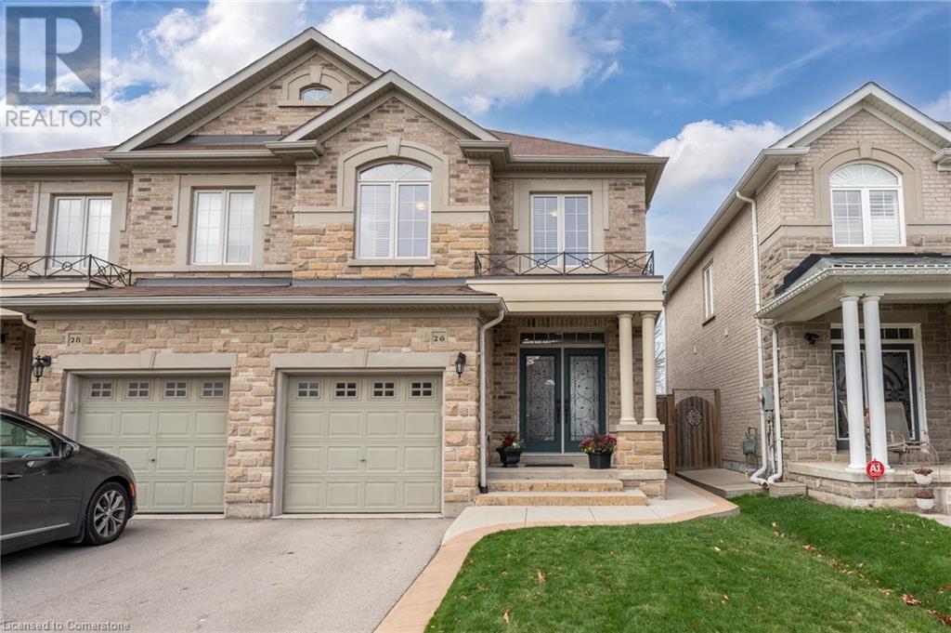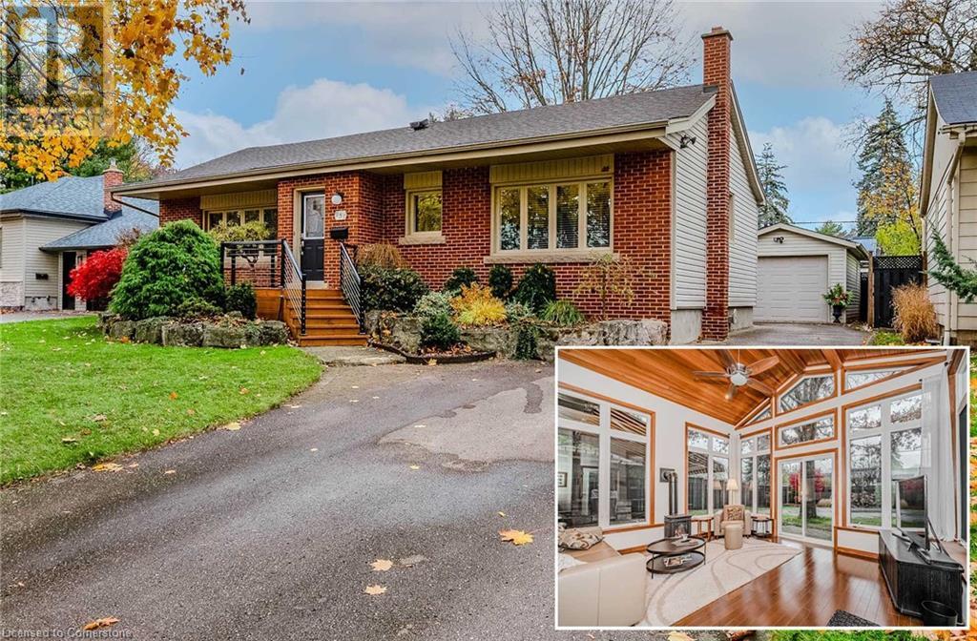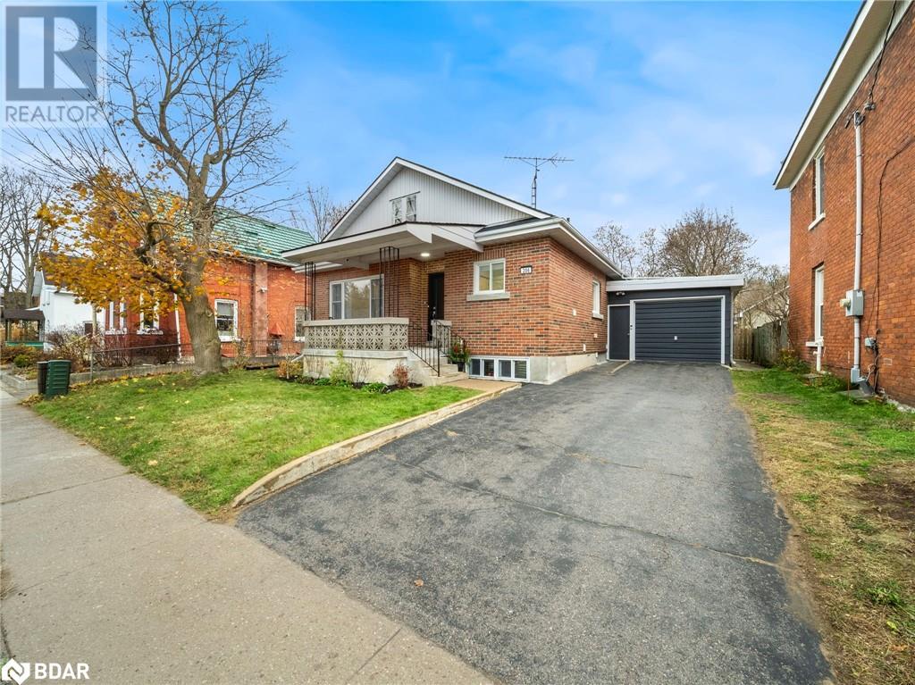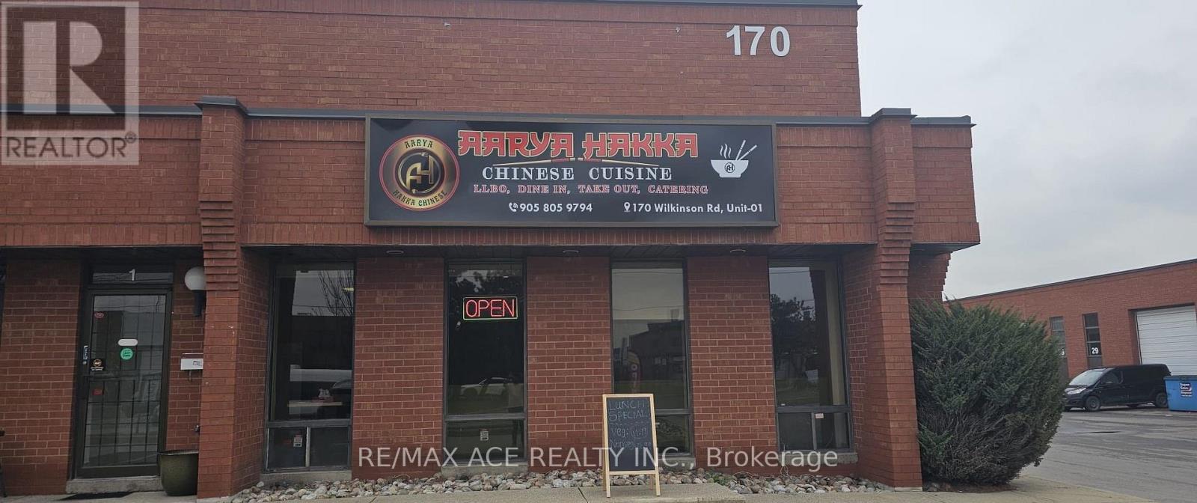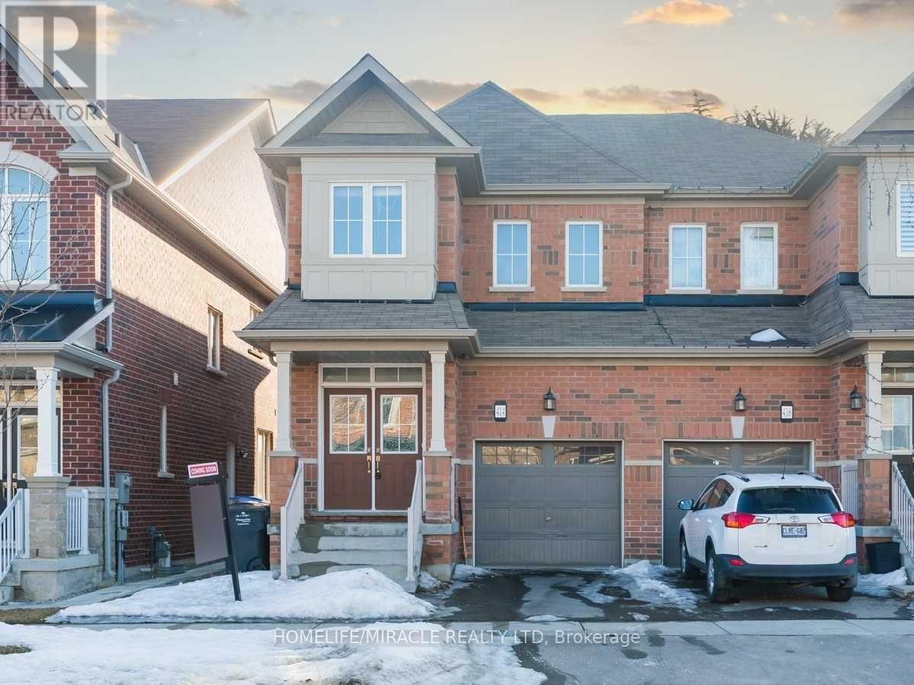113 Green Road
Hamilton, Ontario
Calling all renovators and investors! This charming 2-storey detached home offers 3 bedrooms, 1.5 bathrooms, and endless potential for transformation. Located in the desirable Corman/South Meadow neighbourhood, this property is a blank canvas for those with vision and creativity. Inside, the cozy living room features warm wood flooring, a stunning fireplace with a stone surround and mirrored panel, and a large window that fills the space with natural light. Classic wooden built-ins add both charm and functionality to this inviting space. The kitchen combines classic charm and modern convenience, boasting oak cabinetry, a tiled backsplash, and durable countertops. Stainless steel appliances, including a gas range and dishwasher, offer a sleek touch, while the cozy breakfast bar is perfect for casual meals or morning coffee. Upstairs, the spacious master bedroom is a relaxing retreat with soft carpet, built-in cabinets, closets, and a vanity space. Two additional bedrooms provide versatility for family, guests, or an office. The basement is full of possibilities, featuring a large room with wood-paneled walls, an accent brick wall, and a retro-inspired kitchenette. This flexible space could be transformed into a recreation area, hobby room, or secondary suite. Outside, the private, fully fenced backyard is surrounded by mature trees that provide shade and tranquility. The detached garage is ideal for any hobbyist and has endless potential. Conveniently located near schools, parks, shopping, and major highways, this home combines unbeatable potential with an excellent location. Whether you're an investor, renovator, or first-time buyer, this property is your chance to create something amazing. Don't miss this opportunity—bring your vision to life today! *NOTE: some photos are virtually staged (id:47351)
26 Summerberry Way
Hamilton, Ontario
Welcome to 26 Summerberry Way! This wonderful Three Bedroom, Three Bathroom Semi has been well maintained and nicely upgraded. Built by Spallacci Homes, the property is finished with all brick exterior, hardwood floors throughout, port lights, crown mouldings and so much more! Just move in and enjoy this spacious semi-detached home. Close to Schools, shopping, The LINC and all located in a quiet clean neighbourhood. Call me today to view! (id:47351)
957 Sanford Drive
Burlington, Ontario
Pride of ownership shows in this spacious & unique brick bungalow that has been completely redesigned and rebuilt for the empty-nester lifestyle! The main level features gleaming hardwood & a large, open-concept dining room & living room w/ potlights, coved ceiling & gas fireplace. The TV den has a hide-away desk and is easily converted to a 3rd bedroom. The custom-designed kitchen has stainless steel appliances including a gas stove, built-in overhead microwave, solid oak cabinets and glass tile backsplash. The primary bedroom has a fully lit wall-to-wall closet and stacked washer/dryer right where it should be. The main bath is modern and tasteful with a large, glass-enclosed w/i shower and glass sink. A beautiful great-room addition (2008) features soaring, 15-foot ceilings and overlooks the inground, saltwater pool. The yard is beautifully landscaped w/ perennials, interlock patio, and outdoor kitchen w/ fridge & natural gas cooking with a retractable awning overhead. The basement would be a great inlaw suite or teen retreat, and has a full bathroom, kitchenette, bedroom and large recroom, as well as storage & utility rooms. The detached garage is fully-powered and big enough for both a car and small workshop. Other highlights include: soffit lighting, gutter guards, modernized front porch, pool heater 2022, yard drain, inground sprinkler system, 2 gas fireplaces, updated wiring and breaker panel, laundry on main, gas dryer, central vac, cold cellar, furnace and AC 202 (id:47351)
415 Concord Avenue
Toronto (Dovercourt-Wallace Emerson-Junction), Ontario
Endless possibilities await! This property is your opportunity to customize and create the perfect living or rental space. Step inside and imagine the possibilities! Discover this versatile 2.5-storey semi-detached home with 2 separate units, perfect for investors or multi-generational living. The main and basement unit features a cozy fireplace, a 4-piece bathroom, and access to the backyard, a blank canvas for your vision. The upper unit spans the top two floors, showcasing vaulted ceilings, an open-concept layout, a loft-style bedroom, and its own fireplace. Enjoy the private deck overlooking a charming backyard. Additional highlights include a single-car garage, a mix of carpet and hardwood flooring, and a welcoming neighbourhood.Nestled in the heart of Dovercourt Village, this home is steps from Bloor Streets shops, cafes, and restaurants. Its a short walk to Ossington or Dufferin subway stations, ensuring easy access to the city. Dovercourt Park, Christie Pits, and nearby schools make this a family-friendly location. Explore the trendy Geary Avenue arts and dining scene, all within a vibrant, community-focused neighbourhood. **** EXTRAS **** This property appeals for those looking to invest in Toronto's future, those looking to renovate and flip, those looking to renovate and stay, or those looking for additional rental income while they pay down their mortgage. (id:47351)
107 Royal Palm Drive
Brampton (Heart Lake East), Ontario
Welcome to 107 Royal Palm Dr Located in the Prestigious Heart Lake Neighbourhood in Brampton! This 3 bed Sidesplit 5-level Detached Home is Located on a Quiet Child-Friendly Street and Boasts A Large 45x101 ft lot! Main Floor Features Living and Family Room With A Walk-out to the Rear Yard. Up The First Flight Of Stairs Is Your Eat-in Kitchen And Also A Formal Dining Area Perfect For Family Dinners And Entertaining Guests! Second Floor Features Large Primary Bedroom With a 2-pc Ensuite and Walk-in closet - Tons Of Room To Add In A Shower To The Existing Ensuite As Well! Second Floor Also Has Two Other Generous Sized Bedrooms And A 3Pc Bath. Lower Levels are Partially Finished And Currently Being Used A Rec Room - Perfect Space for Additional Bedrooms, Accessory Living Unit And/Or Home Office. Close To Public Transportation, Shopping, Recreational Facilities, And Walking Distance To Schools Of All Levels! (id:47351)
158 Watts Drive
Lucan Biddulph (Lucan), Ontario
OLDE CLOVER VILLAGE PHASE 5 in Lucan: Executive sized lots situated on a quiet crescent. The STONEGATE model offers 1341 sq ft with 2 bedrooms and 2 bathrooms. Special features include large double garage, hardwood flooring, spacious kitchen with large centre island , quartz or granite tops, 9 ft ceilings, luxury 3 pc ensuite with glass shower, electric fireplace, main floor laundry and large covered front porch. Also offered in a larger 3 bedroom model! Lots of opportunity for customization. Enjoy a country sized covered front porch and the peace and quiet of small town living but just a short drive to the big city. Full package of plan and lot options available. Completed model home located at 125 WATTS DRIVE available for private viewing. (id:47351)
1627 Champneuf Drive
Ottawa, Ontario
Flooring: Tile, Flooring: Hardwood, This beautiful 2 storey home has curb appeal and well maintained with upgrades in South West Orleans. The front has a lovely decorative glass door which leads to the foyer, On the right, the kitchen and eating area with bay window. On the left is a charming den that could be used as an office or a bedroom on the main floor. Next we have a convenient beautiful powder room. Wait till you see the gleaming hardwood floors, crown moulding and natural light throughout the main floor to the dining room and living area which has a cozy fireplace! It also has large double French doors to access a private backyard with a convenient deck to relax or entertain your family and friends to a BBQ for memorable times. The second floor has 3 fair size bedrooms, a double vanity sink ensuite with huge windows and another full bathroom. The basement has a healthy size recreation room, storage area and laundry/utility/work area. Brilliantly located with easy access to shopping, parks, schools, etc., Flooring: Carpet Wall To Wall (id:47351)
2684 King George's Park Dr
Rosslyn, Ontario
Discover your dream home just a stone's throw from the prestigious Whitewater Golf Course! This newly constructed 3-bedroom, 3-bathroom bi-level offers an exceptional open-concept layout designed for modern living. Experience elegance at every turn with high-end finishes that elevate the aesthetic of this beautiful home. The ensuite is a must-see featuring a relaxing soaker tub, double sinks, and a beautifully tiled shower. Each bedroom is generously sized, providing comfort for the whole family. With 9-foot ceilings and large windows throughout, natural light fills the home, creating a warm and inviting atmosphere. Step out onto your spacious deck, perfect for entertaining or enjoying your morning coffee amidst the serene surroundings. The lower level includes a convenient walk-out and can be customized to your needs, with the builder offering to complete the space at an additional cost. Located in a vibrant family-friendly community, you'll find amenities close by, making it an ideal place to call home! One key benefit of Whitewater Subdivision is the convenience of municipal services with no septic system or well to maintain. This exquisite home combines luxury, comfort, and location, making it the perfect place to call home. Don’t miss your chance to own a piece of paradise! (id:47351)
37 Crimson Forest Drive
Vaughan (Patterson), Ontario
Beautiful 3 Bedroom Semi-Detached In The High Demand Patterson Area. Main and Second Floor Only. 9'Ceiling, Hardwood Floor. Easy Access To Major Roads, Public Transit And Plazas. Flexible Lease Term, Short or Long Term. Fully Furnished Option Available For Extra Cost. **** EXTRAS **** Fridge, Stove, Range Hood, Dishwasher, Washer, Dryer, Elf's, Curtains, Fireplace, Tenant Responsible For Utilities & Care Of Grounds Re Lawn/Snow Removal (id:47351)
118 Oak Street
Simcoe, Ontario
Welcome to 118 Oak Street, a charming home located in the highly sought-after town of Simcoe, Ontario. This lovely property sits on a spacious corner lot, offering plenty of outdoor space and curb appeal. Inside, you’ll find beautiful hardwood floors throughout, adding warmth and character to every room. The finished basement provides additional living space, with a good sized bedroom, a family room with a gas fireplace and a full 3 piece bathroom. Located in a great neighborhood, this home is just minutes from schools, parks, and local amenities, making it ideal for families. Don’t miss out on this fantastic opportunity to own a well-maintained home in one of Simcoe’s most desirable areas! (id:47351)
771 Princess Street
Mount Forest, Ontario
Welcome to this charming 3+1 bedroom bungalow, perfectly suited for first-time buyers or those looking to downsize without compromising on space or quality. Located on a quiet street, this home offers the convenience of single-level living, including main floor laundry, making it ideal for those who prefer accessibility and ease. The main floor features two bedrooms with the third currently used as office/laundry which can easily be converted back if needed, while the fully finished basement provides an additional bedroom, a cozy recreation room, and a newly installed wood stove, perfect for creating a warm and inviting atmosphere. The basement also offers the potential to be transformed into a self-contained apartment or in-law suite, providing flexibility for multi-generational living, in-home care, or an opportunity for additional rental income. The heated garage with inside and yard access is an added bonus, ensuring comfort and convenience throughout the year. The private, fenced yard offers an excellent space for outdoor relaxation, gardening, or family activities. Situated in a peaceful, family-friendly neighborhood, this home is just minutes away from a new recreation center, park, and ravine, providing endless opportunities for outdoor recreation and relaxation. Whether you're just starting out or looking to downsize, this home offers a fantastic combination of comfort, potential, and convenience. Don't miss your chance to make it your own, schedule your showing today! (id:47351)
206 Mary Street
Orillia, Ontario
Welcome to 206 Mary St. in Orillia, A Freshly Renovated Gem! This meticulously renovated home is ready for you to move in and enjoy. From top to bottom, every detail has been thoughtfully updated with modern finishes, offering both comfort and style. The property features a spacious in-law suite with a separate entrance and a large, fully fenced backyard—ideal for multi-generational living or potential rental income. Located within walking distance to downtown Orillia, the public library, and Orillia Hospital, convenience is at your doorstep. Recent updates include new shingles installed in 2024, providing peace of mind for years to come. The main floor boasts 8'4 ceilings that create an open, airy atmosphere. The large family room with a beautiful bay window fills the space with natural light, creating a welcoming environment. The brand new kitchen is perfect for family meals and entertaining. A convenient two-piece bathroom with laundry is located just off the kitchen. Three generously sized bedrooms each feature modern touches, and a fully renovated four-piece bathroom completes the main floor. Upstairs, you'll find a spacious loft with a flexible layout, perfect for a home office, playroom, or additional guest space. The additional room offers endless possibilities. The basement is fully finished with a separate entrance from the garage, making it perfect for extended family or guests. Enjoy the open-concept living room with an electric fireplace, along with a fully equipped kitchen. A cold room off the kitchen works as a convenient pantry, while a newly updated three-piece bathroom serves the basement. The separate bedroom features a newly installed window and updated window sill, and there is separate laundry and a storage room ideal for keeping seasonal items. This home is move-in ready and offers the flexibility, comfort, and space you've been looking for. Don’t miss your chance to make this beautifully renovated property your new home! (id:47351)
24 Campbell Court
Russell, Ontario
Located on a quiet cul-de-sac within walking distance to schools, arena, soccer fields & walking path, this well maintained home will appeal to many home buyers. Lots of room for a family with 3 bdrms (possibility of a 4th in the finished bsmt) & 2 full baths as well as a finished rec. room & den in the bsmt. Hdwd floors throughout the principal living areas & high quality laminate in the bsmt. The updated kitchen overlooks the deep backyard with no rear neighbours. The quiet cul-de-sac is child safe, perfect for street hockey and has access to the walking trail. The home is well laid out for entertaining with a separate dining room & living room. Listing representative is part owner., Flooring: Hardwood, Flooring: Ceramic, Flooring: Laminate (id:47351)
1 - 170 Wilkinson Road
Brampton (Steeles Industrial), Ontario
Renovated Turn Key Hakka Chinese Restaurant for sale in a high-traffic area in Brampton. Close to the 410/407 exit on the Dixie Rd/Steels Ave. The area is bustling with retail stores, offices, and manufacturing. Huge truck yards and a Coca-Cola plant within walking distance. Plus, there are many hotels in the surrounding area. This location can be converted to any Chinese, Italian, Caribbean, North Indian, or South Indian cuisine, you name it! There's ample parking and high traffic which is perfect for a family business offering breakfast, lunch buffets, and dinner. Also worth mentioning: existing LLBO license can be easily transferred to the buyer by the seller. The restaurant can accommodate up to 30 seats for any small family parties and get togethers. Exciting opportunities await! The restaurant is currently doing delivery such as UberEats, Doordash & Skip the Dishes! Very, very low rent in the GTA compared to any other businesses. Currently paying $2377 including TMI. New Lease for full 5 years up to 2029 and have 5 more years optional. (id:47351)
24 Stevens Ave
Marathon, Ontario
Welcome home to this meticulously cared for 2 storey in the heart of Northwestern Ontario. Located in walking distance to various amenities, this beautiful property offers convenience and comfortability. The main level features a spacious family room with a 5-lite bow window, adorned in natural lighting. The chef's kitchen has a new countertop (2024), room for ample storage, and back access into your attached 23 ft x 11 ft garage and backyard. Upstairs, you will find 3 bedrooms and a massive primary, all with updated flooring (2024). 4pce bathroom completes this level. Providing a comfortable space for both relaxation and entertaining, the recreation room will be sure to impress you. 2pce bathroom and laundry room complete the basement. Step outside onto your sun-soaked deck, overlooking your large backyard. Almost fully fenced with back lane access and 10 ft x 9 ft shed. Last but not least majority of this home has been freshly painted! A move-in ready must-see, don't miss out on this rare opportunity to call this affordable, beautifully updated property yours. (id:47351)
Lot 3 Little Bark Bay Drive
Madawaska Valley, Ontario
Amazing Lake Frontage, lot 187 feet along the lake ! Area Over 2 acres! Located Near City Of Barry's Bay, Surrounded By Nature With Beautiful View Of The Lake! Facing The Lake, Close To Algonquin Provincial Park. Minutes To Barry's Bay, Grocery; Boat Launches; Golf Course. Perfect Place For A Vacation And Family Gatherings! This stunningly beautiful, sheltered bay on the shores of Bark Lake has long been an undiscovered treasure - known only to nature. Photos are the view of the entire island. **** EXTRAS **** Residential Freehold. Common element annual fee:1000 per year(Road maintenance) (id:47351)
Upper - 414 Queen Mary Drive
Brampton (Northwest Brampton), Ontario
Bright And Spectacular Semi-Detached Homes Available For Lease. Comes Fully Upgraded. Open- Concept 9 Ft Ceilings, Double Door Entry. Pot lights, New Floors On The Main Level, New Paint, 2nd Floor Laundry, 3 Washrooms, S/S Appliances, Breakfast Bar In Kitchen + Much More.Centrally Located Minutes To Mount Pleasant Go Station & Hwy 410. Walking Distance To Schools, Plaza, Daycare. **** EXTRAS **** *No Smoking* Tenants Responsible For 70% Utilities. Req: Rental App, Job Letter, Recent 2 Pay Stubs, Full Equifax Credit Report, Ont. Standard Lease, Photo Ids & Refs (id:47351)
417 - 5 St Joseph Street
Toronto (Bay Street Corridor), Ontario
Spacious Studio Unit With West View @ ""5 Condos"" Located In The Heart Of Downtown At Yonge/By/Wellesley. Open Concept Kitchen With Built-In Island And Granite Counter Top. 24 Hours Concierge, Steps To U of T, Toronto Metropolitan University, Ttc, Restaurants, Shops And More. **** EXTRAS **** 5 Appl: Fridge, Stove, B/I Dishwasher, Stacked Washer & Dryer, Window Coverings & Electric Light Fixtures. Tenants Pay Hydro & Tenant Insurance. No Pets & No Smoking Within The Rental Premises. Single Family Residence. (id:47351)
383230 Dawson Road
Georgian Bluffs, Ontario
Welcome to this outstanding century farm with fully renovated home on 149 acres. Situated at the end of a cul de sac, the property sits against a backdrop of towering escarpment, a unique setting with long views of the countryside. With 143 workable acres, currently cash cropped, the very productive farm has been systematically tiled as needed and all fence lines removed. The 1870 home has been recently restored to a modern and elegant space with central air, forced air propane heating, and hot water on demand. The kitchen features a large island, accommodating seating for eight, and two patio doors showcase the setting while providing lots of natural light. Deep windowsills enhance the open concept main level with a natural stone propane fireplace as the living room’s focal point. Completing this area is a two-piece bath. The second level has three bedrooms, four-piece bath with soaker tub and glass shower, and a separate laundry room with laundry tub. The spacious primary bedroom has views from every window. The attached garage, with its glass overhead door, numerous windows and finished floor, blends perfectly with the look and function of this home. The basement is bright and dry with all new mechanicals, great storage, and a cement floor and spray foam insulation. Enjoy the outdoor propane fire table, patios and beautiful verandahs with wooden posts. A year-round creek lined with stone runs near the home and adds to the tranquility of the setting. Outbuildings include a huge, high ceilinged bank barn very suitable for any livestock, including horses. There is also a Quonset hut (38x100ft) and a detached garage (32x40ft). Amenities include the Bruce Trail at your doorstep, an escarpment “look out “, ATV and snowmobile trails. Multiple golf courses in the area and a short drive to Wiarton or Owen Sound. This makes for an exceptional home or cottage with income opportunity through rental of the land and/or storage space. Come and view this distinctive property. (id:47351)
7281 Highway 124
Whitestone, Ontario
A beautiful, 3 acres of privacy in Whitestone/ Dunchurch, located off a year-round municipal road/Highway 124. With quick access to hop on the road to work, schools, shopping, community centre, nursing station, beach, boat, launch, and multiple lakes in the area. The abutting lot is also for sale to build an even larger Paradise , family compound or just for more even more privacy. Over 450 feet of road frontage. Entrance in, well treed and perched on a Hill to give a fabulous view. Just a short drive or a walk to the town of Dunchurch to go for a swim or keep your boat at the marina and save on waterfront property taxes. Buy one or buy both. This is a great opportunity for you and your family to live, work and play in the cottage country dream and build it the way you dream it!Click on the media arrow for the video. (id:47351)
1650 Hekkla Road
Muskoka Lakes (Cardwell), Ontario
42 Stunning acres of property and privacy on a year round municipal maintained road in the Township of Muskoka Lakes. Potential for VTB.With over 1600 feet of road frontage. Close to the town of Rosseau with general store, craft and art shops, restaurant/cafe, public beach area, boat launch, summer market and Fall Fair. Nearby desirable lakes including Lake Rosseau & Skeleton Lake. Half hour drive to Huntsville for shopping ski hills, golfing, provincial park and much more to do. Driveway entrance in leading to a partially cleared area. Hydro at the lot line. A lush forest of mature trees and roughly an acre of pond area for scenic views. Build your dream cottage country home or getaway without paying the waterfront taxes. A children and adults playground to create trails to explore and memories to hold onto. Click on the media arrow for video. (id:47351)
Upper - 13 Silver Avenue
Toronto (Roncesvalles), Ontario
Welcome to the upper apartment at 13 Silver Ave - a cozy retreat tucked away on a quiet street. This comfortable abode features a newly renovated kitchen with a fridge, stove, and washer/dryer combo. You'll find the space to unwind after a long day with one bedroom, one bathroom, and a spacious living room. Windows are in each room. Situated near the picturesque High Park, you'll have easy access to a selection of local eateries and public transportation options. Embrace the simplicity and tranquility of this charming living space - it may be just what you're looking for. This unit is available furnished and unfurnished. **** EXTRAS **** Furnished or unfurnished. Enjoy this fantastic area, close to High Park, great restaurants, and public transportation. (id:47351)
32 Overberg Way
Ottawa, Ontario
This home has Everything you need in your next home! Bright, Upgraded, Spacious 3 Bedroom & 3 Bath townhome built in 2022 with modern finishes! Main floor has Beautiful, modern, welcoming kitchen w/soft-closing cabinets with ample storage, Stainless-Steel appliances, Pantry for the real chef in you, Stone Countertop, upgraded backsplash & attractive island w/breakfast bar. Spacious Dining area, multifunction/bright great room w/potlights and powder room complete this level. Hardwood and tile flooring on the main level. 2nd lvl has spacious Primary Bedroom with Ensuite w/elegant shower & Walk-In closet, 2 additional good size Bedrooms and full main bath w/DOUBLE SINKS & stone counters. Finished Basement offers a Cozy Rec room, Ample storage space & Bathroom Rough-in. This home has Large windows throughout to provide natural light all day long. Wired internet connections in all beds. Just move in and enjoy. Amazing location! Close to Schools, parks, Walmart, public transit, Banks, Highway, Grocery, shopping, Canadian Tire Centre and all other amenities. OPEN HOUSE - SUNDAY 2-4 PM (id:47351)
128 Edminston Drive
Centre Wellington (Fergus), Ontario
Luxury Freehold Townhome available for lease. Located in an award winning community by Storybook, this impressive 2 storey, 3 bedroom, 3 bathroom townhome is close to parks, restaurants, shopping, the Cataract Trail, schools and a short walk to historic downtown Fergus. Enter the main floor to high ceilings, bright windows & an open concept plan. Kitchen, with beautiful finishes is open to great room and provides the perfect space to entertain. Powder room on main floor. Walk out to rear yard & views over greenspace and pond are calming and serene. Upper level has 3 generous bedrooms, laundry room & 2 bathrooms. Main floor walk out to single attached garage. Lower level is unfinished & provides plenty of storage space. Available January 15th 2025, this home is well suited for families, empty nestors & professional couples alike. Additional features include high end energy efficient appliances and custom window treatments. (id:47351)
