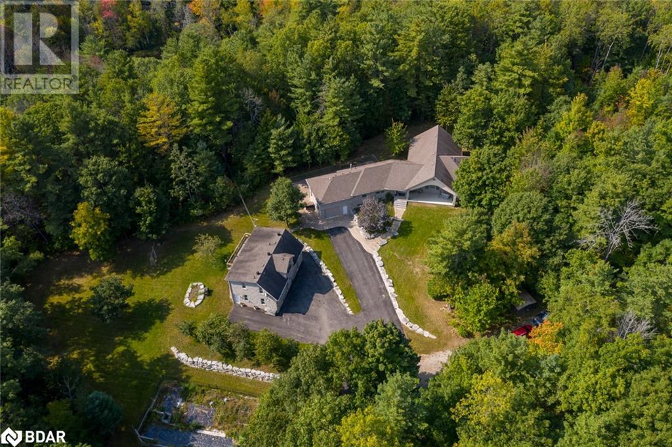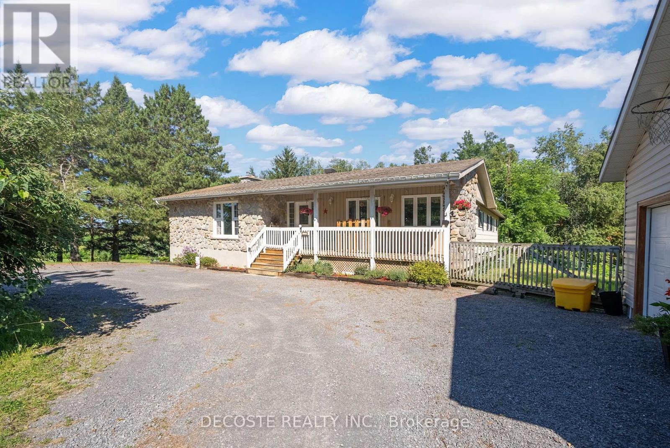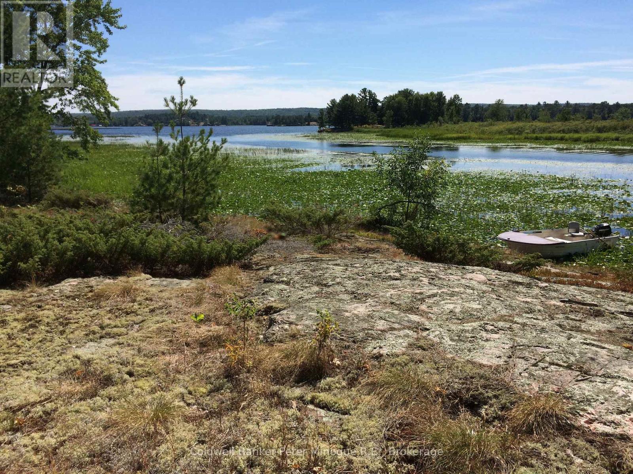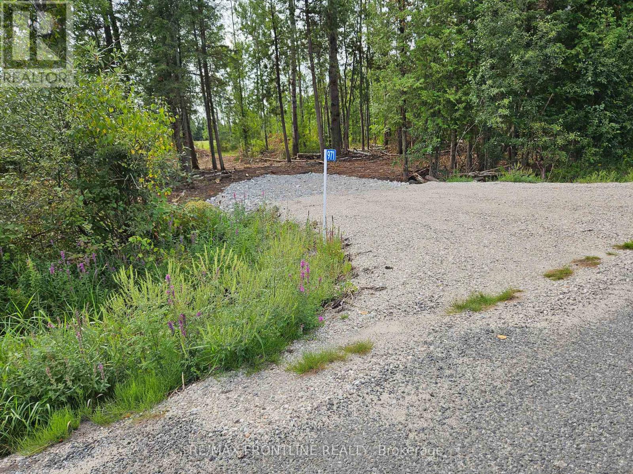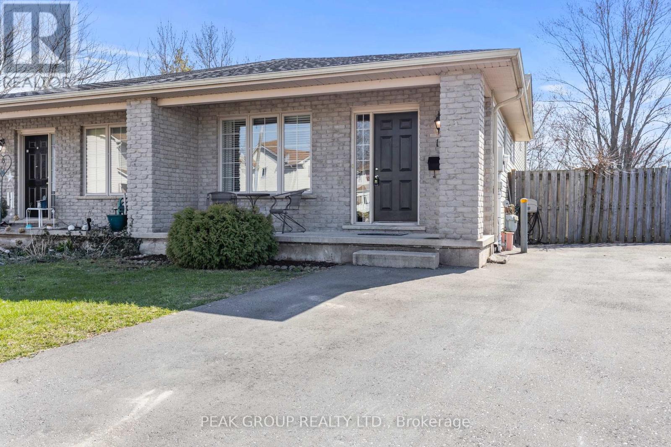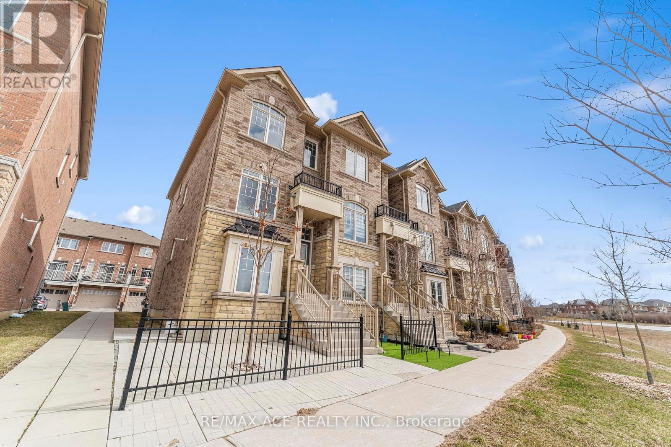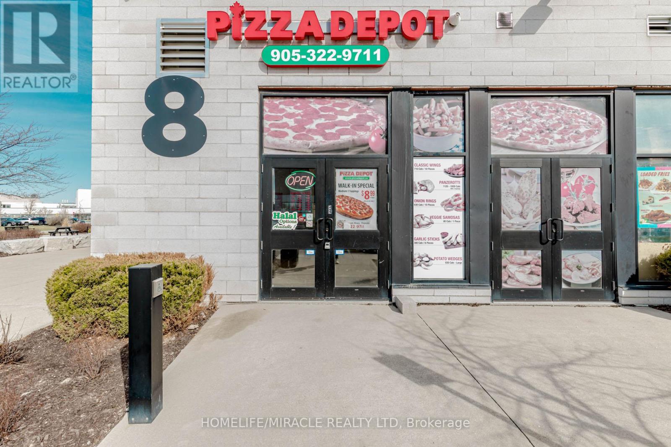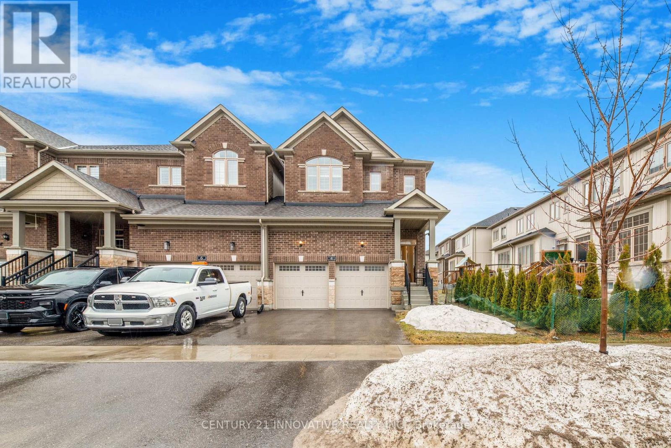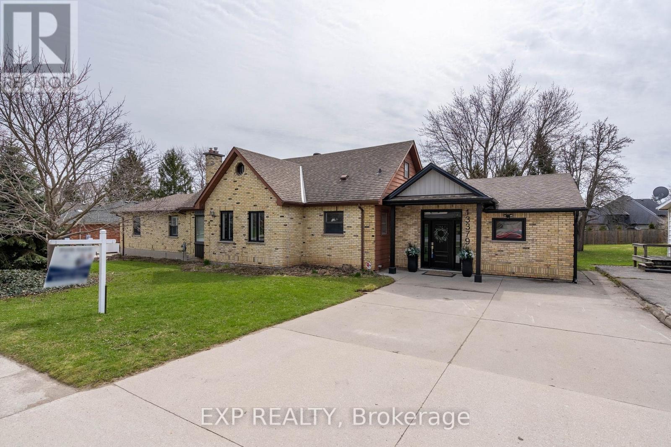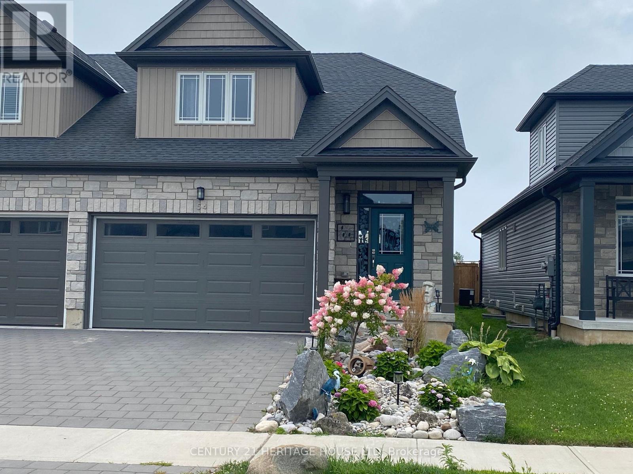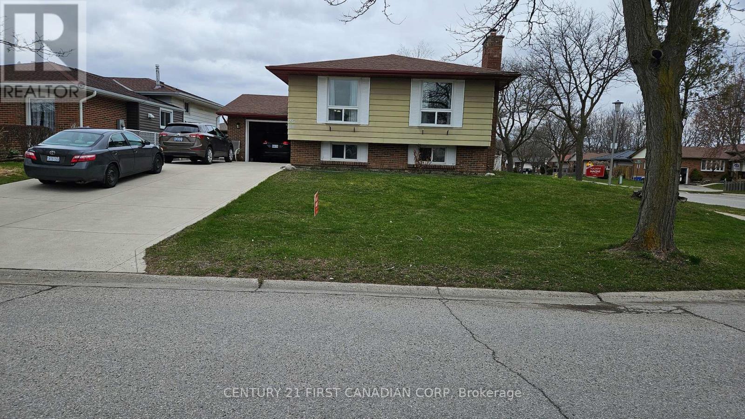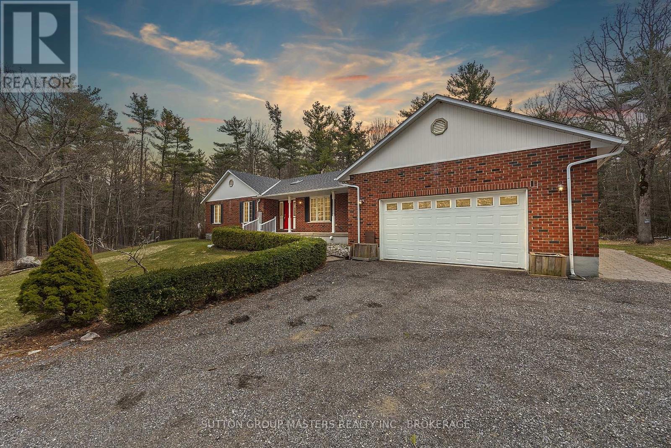308 Miller Drive
Springwater, Ontario
GRAND 34+ ACRE ESTATE WITH 3 GARAGES, IN-LAW POTENTIAL & ENDLESS UPGRADES! Welcome to a breathtaking 34+ acre estate offering privacy, luxury, and functionality! This quiet and serene property features a mature forest, trails, a chicken coop, a spring-fed creek, and a pond with a fountain and waterfall. A secure auto gate with a camera enhances privacy, while LED driveway and security lights illuminate the grounds. Enjoy the orchard with apple, pear, plum, and cherry trees, plus a vegetable garden enclosed by a chain-link fence. A large fenced dog run with unistone, a large cleared area with a shed, and a sprinkler system add to the impressive features. This bungalow boasts a peaked front porch, vaulted ceilings, pot lights, and hardwood floors. The great room hosts a gas fireplace and a walkout to an expansive 15x28 ft covered deck. A warm wood kitchen features granite countertops, a gas stove, B/I wine storage, a walk-in pantry, under-cabinet lighting, and a window bench. The primary suite showcases an ensuite with heated floors, a jetted tub, and a steam shower. The finished basement has in-floor heating, a rec room, two bedrooms, a full bath, a walk-up entrance, and spray-foam insulated cold storage. The single attached garage features in-floor heating, and basement access. The living quarters above the shop/double detached garage presents a kitchen, dining area, living room, bed, and bath, along with an elevated deck. Below, the heated shop includes a rough-in for a bath, exhaust system, owned HWT and softener. A security system, generator panel, surge protection, and a steam generator for humidity control ensure efficiency. Currently Enrolled In The Managed Forest Tax Incentive Program. Approx 1,746 ft of frontage on an unopened road allowance, potentially connecting Barrie and Springwater, offering future opportunities. This estate is packed with high-end upgrades and modern conveniences, delivering exceptional craftsmanship for an elevated living experience! (id:47351)
21275 Mccormick Road
North Glengarry, Ontario
Wonderful country property on 5 acres just a few minutes from train station. Elegantly renovated spacious home featuring beautiful kitchen w/granite counters and island, plenty of cabinet space, stainless steel appliances. Entertain your guests in the front room flooded with natural light or the large living room w/wood burning fireplace and patio doors leading to the private rear deck. There are 3 bedrooms completing the main level including the master bedroom w/ walk-in closet and spa-like ensuite bathroom w/ soak-in tub, standup shower & double sink. The walkout basement is perfect for the growing family with a spacious main room plus a separate wing with bedroom + office, full bath and sitting area; could be an in law suite. Outside enjoy the landscaped gardens and lawns, private wood w/trails, double detached garage, private patio area for outdoor entertaining. (id:47351)
0 Pontypool Road
Kawartha Lakes, Ontario
Welcome to your own slice of paradise! This expansive 100-acre property offers a perfect blend of privacy, potential, and convenience. Mostly covered with mature trees and natural bush, the land provides peaceful seclusion, ideal for nature lovers, outdoor enthusiasts, or those seeking a private retreat. You'll also find generous stretches of open land perfect for cultivating crops, creating pasture for livestock, or building the hobby farm youve always dreamed of. Whether youre looking to build your forever home, start a farm, or invest in a piece of nature, this property checks all the boxes. Located in an amazing commute area, you can enjoy the tranquility of country living without sacrificing accessibility to nearby towns, highways, and amenities. Don't miss this rare opportunity to own a truly versatile and picturesque piece of land. Come walk the property and see the potential for yourself! (id:47351)
Lot 12 Con 14 Nipissing Concession
Nipissing, Ontario
87 acres of pristine, waterfront land on beautiful Lake Nipissing, accessible only by water and surrounded in part by crown land, offering unmatched privacy and natural beauty. This rare opportunity is perfect for those seeking a secluded retreat, private off-grid cabin, or long-term investment. With stunning shoreline views, abundant wildlife and endless recreational possibilities like boating, fishing and exploring, this expansive property is a true northern escape waiting to be discovered. (id:47351)
12 Oxfordshire Lane Lane
Kitchener, Ontario
Welcome to 12 Oxfordshire Lane an END UNIT townhouse for sale in the heart of Kitchener. Enjoy all that KW has to offer with close proximity to LRT, Go-Train transit, the sought after Googles tech area! This home is a golfers dream with Rockway Golf course is just mins away! This home features private garage parking with an additional private driveway space! 9 Foot ceilings 4 bathrooms! & 2 bedrooms! +Den/office. 2nd level features Hard wood flooring, and family room! 2 bedrooms on the third level which has brand new carpet throughout - installed in 2024! Your eat in kitchen is equipped with granite and ample counter and cupboard space, stainless steel appliances and access to an oversized open balcony with pergola. This property comes with 2 outdoor spaces, courtyard porch on one end and balcony on the other! Enjoy the lifestyle benefits of low maintenance living in the heart of Kitchener Waterloo. Do not let this end unit, 4 bath home with 2 parking sports get away! Schedule a private showing today (id:47351)
East Lot 0 Bathurst 7th Concession
Tay Valley, Ontario
IMAGINE YOUR DREAM HOME RIGHT HERE ON ABOUT 2.5 ACRES and backing onto the privacy of a meadow with open fields to the South and with a border of trees between the paved Concession Road and the location where you would likely position a homequiet and private! Enjoy the convenience of being less than 10 minutes to Heritage Perth for amenities, shopping, dining out and much, much more! Country quietness and privacy can be yours with neighbours not too far away. Plenty of wildlife abound and many bird species are present for your entertainment and enjoyment. Glen Tay elementary school is a few km away. Perth & District Collegiate and St. Johns high schools are in Perth. Located about a one hour drive to Ottawa, there are also plenty of rivers and lakes close by. Hydro is at the road and this lot ALREADY HAS A WELL (well record is available). Service entrance to be in place at closing. 4 Inch drainage tile in place to direct any flow to North corner / Township ditch. Possession after completion of severance. Survey is available. PIN to be assigned when severed from parent PIN. Taxes have not yet been assessed. DO NOT GO ONTO PROPERTY WITHOUT APPROVAL FROM LISTING AGENT. LOT IDENTIFIED AS PART 2 on survey. DOUBLE METAL GATE IS AT THE LANEWAY RUNNING BETWEEN THE EAST AND WEST LOTS (id:47351)
10 Station Street
Welland, Ontario
Welcome to 10 Station Street, a well maintained two-bedroom, two-bathroom back split located in a family-friendly neighbourhood, conveniently situated near essential amenities and schools. With only one owner since its construction, this home has been lovingly cared for and is ready for new memories. As you step inside, you'll be greeted by a bright and inviting front foyer that leads to a kitchen, living room, and dining area. The large windows throughout the main floor fill the space with abundant natural light, creating a warm and welcoming atmosphere. Venture upstairs to discover two spacious bedrooms, including a generously sized master bedroom, along with a well-appointed four-piece bathroom, perfect for family living. The lower level features a versatile open space, ideal for a playroom or entertainment area, along with a convenient three-piece bathroom. This level also has walkout access through glass sliding doors to an oversized pie-shaped backyard, complete with an interlocked entertaining patio, a fenced yard for privacy, and a shed for additional storage. Step down to to the unfinished basement which offers a mechanical room and laundry facilities, along with ample space that can be customized to create additional living areas, providing endless possibilities for your family's needs.This charming home is perfect for first-time buyers, investors, and young families looking for a comfortable and convenient living space. Don't miss the opportunity to make 10 Stanton Street your new home! (id:47351)
40177 Con 4 Road
Wainfleet, Ontario
Surrounded by trees, trails and privacy! Located conveniently where Wainfleet, Welland, and Port Colborne meet, this 24-acre forested property has been owned and cared for by the same family for 50 years. 40177 Concession 4 offers a well-built 2,564 sq. ft. side split home with garage, workshop and tons of parking! The stone & brick 4 bedroom, 2 bath home has a nice covered front porch that opens into a large entry hall. The main floor includes a bright living room with hardwood floors, kitchen with a breakfast nook that overlooks the trees out back, and a separate dining room with sliding doors leading to a deck.Three of the four bedrooms are together on one level along with a five-piece bathroom. A ground-level family room, just a few steps down from the main level, features a wood stove and access to the backyard, along with the fourth bedroom, a second bathroom, and laundry. The basement is large and open, well-suited for all of your storage needs. Heating and hot water run on an efficient on-demand system (2021) plus Central Air cools the home. You'll be prepared for both work and play, with an attached double garage plus a detached 24' x 20' garage/workshop with hydro, long paved driveway and parking area. With 24 Acres you have your own private wilderness with trails for hiking or ATVs, a pond, fruit trees, a fire pit, and plenty of space to explore or simply sit and enjoy the quiet. All this is just minutes from the conveniences of town and with easy access to main roads for commuting to the rest of Niagara and Hamilton. (id:47351)
307 - 760 Whitlock Avenue
Milton, Ontario
Welcome to Mile & Creek, an exclusive Mattamy-built condo in highly sought-after Cobban Community! This unit boasts an open-concept design with impressive high ceilings and an abundance of natural light throughout. Convenient access to the den that can be used as an office space or a second bedroom. Includes a parking spot, locker & highspeed internet. World-class amenities including a state-of-the-art fitness center, co-working lounge, private movie screening room, pet spa & concierge service. Convenient access to major highways, Hospital, Milton Go Station, tranist at doorsteps, access to shopping, schools, golf, and much more! (id:47351)
805 - 55 Elm Drive W
Mississauga, Ontario
WELCOME TO THIS RARE, BRIGHT AND EXTREMELY SPACIOUS 2 BEDROOM UNIT, RIGHT IN THE HEART OF CITY CENTER. TO TOP IT OFF, THE UNIT BOASTS WALL TO WALL WINDOWS FRAMING THE STUNNING VIEW OF TORONTO'S SKYLINE. BEING OPEN CONCEPT AND FULLY RENOVATED, THIS UNIT OFFERS IT ALL TO SMALL FAMILIES AND WORKING PROFESSIONALS. THE CONDOMINIUM OFFERS EXCEPTIONAL AMENITIES, INCLUDING A POOL, TERRACE, TOP FLOOR PARTY ROOM WITH SCENIC VIEWS, LIBRARY, THEATRE , GYM, SAUNA, PRIVATE TENNIS AND SQUASH COURTS AS WELL AS A 24/7 GATEHOUSE SECURITY. MUST SEE TO BELIEVE! CENTRALLY LOCATED, JUST A FEW MINS AWAY TO SQUARE ONE MALL, GROCERIES, HIGHWAYS, THE UPCOMING LRT AND ALL AMENITIES. IT DOESNT GET BETTER THAN THIS! MAINTENANCE FEE INCLUDES ALL UTILITIES! EXCELLENT OPPORTUNITY TO INVEST IN THIS BEAUTIFUL UNIT WITH AN IMPRESSIVE FLOOR PLAN WHICH IS LIVE IN READY. THIS UNIT ALSO OFFERS TWO PARKING SPOTS WHICH ARE OWNED. (id:47351)
3099 Robert Brown Boulevard
Oakville, Ontario
Location, Location! This Rosehaven Built is about 2,167 Sf with 4 Bedrooms and 3.5 Bath. located in the sought after preserve neighborhood. The home is bright & spacious with an open concept. This beautiful house has a gleaming hardwood floor through out the Main level. The updated kitchen has a Massive Centre Island W/Breakfast Bar, Rich Dark Cabinetry & stainless steal appliances. The main level has 2 huge living rooms and a dining area facing the backyard. The upper Level Features A Large Master bedroom With walk-in closet & 5Pc Ensuite. There are 3 good size bedrooms as well, 4 Pc Main Bath & Upper Level Laundry room for your convenance. The finished basement has a spacious living area and office space/playroom, storage space and a 4th full bathroom. This home is located in one of Oakville's best school districts, within walking distance to two elementary schools. Just minutes from parks, trails, restaurants, retail commercial plaza's, community center, major highways (QEW, 407 & 403), GO Station's, and Oakville Trafalgar Memorial Hospital, this is a prime location with everything at your fingertips. (id:47351)
207 Dundas Way
Markham, Ontario
Impeccably maintained and spacious 4-bedroom townhome. As an end unit, it offers an optimal layout similar to a semi-detached home, including an oversized master bedroom and three additional generously sized bedrooms, making it ideal for a growing family. The home is filled with upgrades, including 9-foot ceilings, 1.5 spacious garage, pot lights on the upper floor, and an open-concept kitchen that seamlessly connects to the living and dining areas. New wood flooring and large windows throughout ensure an abundance of natural light. Located within the highly regarded Bur Oak Secondary School district, this home also features direct access to the garage. The eat-in kitchen includes a walkout to a balcony. Situated in a prime location just minutes from Hwy 407/404, Markham Stouffville Hospital, Cornell Community Centre, shopping, GO Station, parks, and more! Don't miss out on this exceptional opportunity! (id:47351)
357 Wilmont Avenue
Ottawa, Ontario
Prime location in Westboro, steps to the LRT. Excellent location for a place of worship. Previously designed as a hall. There are 2 half baths in the lower level alongside a kitchen (15' x 11') and lower level hall (24'7 x 23'10') plus jog. The upper level has a lobby (16'5' x 10'1), office (7'4 x 9'11') and a hall (35'9 x 25'). Ceiling height is 12'5 on upper level. Lower level ceiling height is approximately 7'5'. Attached is an unheated storage at the rear of the building. Room at the rear for yard space. Heating natural gas. (id:47351)
406 - 585 Colborne Street
Brantford, Ontario
Modern Comfort Meets Style! Stunning 2-year-old end-unit townhome offers upgraded, open-concept living with 2 spacious bedrooms, 3 bathrooms, and smart, stylish design throughout. Enjoy a carpet free home with upgraded stairs, a sleek kitchen featuring quartz countertops and stainless steel appliances, and a bright breakfast area that walks out to a private balcony. The expansive great room is perfect for entertainingand can easily be converted into a THIRD BEDROOM if desired. The primary suite includes a 4-piece ensuite, double closets and its own balcony. Unlike most other townhomes in the area, this is NOT a back-to-back unit, offering more privacy with just one shared wall and an abundance of windows and natural light throughout. Thoughtful storage includes closets in both the mudroom and foyer, and there's parking for two (driveway + garage) with a separate ground-level entrance. Located close to parks, schools, shopping, transit, and with easy highway access, this beautiful move-in ready home is sure to impress! (id:47351)
66 Hillcroft Way
Kawartha Lakes, Ontario
Maximize your summer fun with this beautiful brand new never lived in home that offers the perfect blend of modern living and comfort. This spacious 4-bedroom, 2.5-bathroom home features an open-concept design with plenty of natural light, ideal for family living and entertaining. The main floor includes a sleek, fully equipped kitchen with high-end appliances, and the living and dining areas provide ample space for relaxation and gatherings. Located in the peaceful community of Kawartha Lakes, this home is just a short drive away from essential amenities like:- Here is a list of amenities near Bobcaygeon, Ontario (postal code K0M 1A0): 1. **Bobcaygeon Inn** - Hotel with restaurant, patio, and docking facilities. 2. **Kawartha Settler's Village** - Historical site showcasing pioneer life. 3. **Bobcaygeon Farmers Market** - Local market offering fresh produce and crafts (open seasonally). 4. **Trent-Severn Waterway Lock 32** - Scenic lock on the Trent-Severn Waterway. 5. **Bobcaygeon Bakery** - Local bakery known for fresh bread and pastries. 6. **Embers Grillhouse** - Family-friendly restaurant offering a variety of meals. 7. **Forbert Memorial Pool and Workout Centre** - Community pool and fitness center. 8. **Buckeye Rentals** - Rentals for boats, jet skis, paddleboards, and kayaks. With convenient access to major roads and public transportation, commuting to nearby cities or enjoying local attractions is a breeze. Don't miss the chance to lease this stunning new home in a fantastic location schedule your viewing today! (id:47351)
8b - 3510 Schmon Parkway
Thorold, Ontario
Excellent Franchised Pizza Depot Store in Thorold, ON is For Sale. Located at the intersection of Schmon Pkwy/Sir Isaac Brock Way. Surrounded by Fully Residential Neighborhood, Close to Schools, Minutes from Major Big Box Stores and more. Weekly Sales: $10,000 - $11,000, Rent: $2560/m incl TMI, HST and Water, Lease Term: Existing 7 + option to renew ,Store Area:1100 sqft, Royalty: $565/weekly. Marketing: $225/weekly. Excellent Business with Good Sales Volume, Low Rent, Long Lease, and More. (id:47351)
4 Northhill Avenue
Cavan Monaghan, Ontario
***YOUR SEARCH STOPS HERE *** ***FREEHOLD SPACIOUS END UNIT TOWNHOUSE*** ***2151 SQ FEET*** ***4 BEDROOMS & 3 BATHS*** Welcome to 4 Northhilll Avenue, A Spacious Newly Built (2021), Immaculate 2151 Sq Ft Townhouse Nestled In The Desirable Highlands Of Millbrook. This Beautiful Home Features 4 Large Bedrooms, 3 Baths, Perfect For Modern Living. Enjoy A Gourmet Kitchen With Stainless Steel Appliances, Island And Quartz Counter top. An Open Concept Living Area With Hardwood Flooring. The Primary Bedroom Features A Large Walk In Closet And Ensuite Bathroom. Enjoy The Convenience of A Second Floor Laundry And Spacious Basement For Family And Guests Get Together. Live In The Beauty of Nature and Charm. Short Distance To Biking Trails, Scenic Woodlots, Ponds. Enjoy A Great Lifestyle In The City Of Millbrook, That Is Connected To Modern Amenities And In A Picturesque Country Setting. Excellent Access To Major Highways. 7, 28, 35, 115, 401 and 407 Approximately 15 Mins T0 Rice Lake 15 Mins To 407, 5 Mins To Local Shopping. 15 Mins To Peterborough, 30 Mins To Durham Region 50 Mins To GTA Education Institutions. 2 Colleges; 1 university Fleming College, Master College and Trent University. "Opportunity Knocks" Don't Miss This One!!!! (id:47351)
472 Read Road
St. Catharines, Ontario
Steps away from Niagara on the Lake, this incredible Niagara home is nestled right among the orchards! It's got that perfect mix of country charm and city convenience, with wineries just down the road for weekend tastings. Step inside, and you'll feel the place give you a warm embrace. Big windows in the living room flood the space with light, and the gas fireplace is just begging for cozy nights in. The kitchen is a showstopper. Sleek counters, tons of storage, and garden doors leading to your private backyard. It's the kind of spot where morning coffee or dinner parties feel extra special. The main floor has 3 generous bedrooms, and a 4-piece bathroom that is crisp and modern. Let's head downstairs, the basement is a whole vibe. There's a rec room perfect for movie marathons or game nights, a slick bar for mixing drinks, and a guest bedroom for when friends stay over. Plus, a sharp bathroom (yes it has a urinal!) and plenty of storage to keep things organized. Now, let's talk about outside, because this is where it gets fun. Picture yourself by the gated in-ground pool on a hot summer day - pure bliss. There's a custom cabana for lounging and a heated studio with a sauna that could be your work-from-home spot or a zen retreat. You've also got a chicken coop for that farm-fresh egg life. This place is wine-country living done right. It's ready for you to move in and make it yours. Want to see it up close? Let's set up a private tour and check out every detail together. (id:47351)
3189 Perth Road 180 Road
West Perth, Ontario
Discover comfort and convenience in this well-maintained brick bungalow, ideal for first-time buyers or those looking to downsize. Nestled on a spacious lot with dual street access, the home offers exceptional parking options and a peaceful small-town setting just a short drive from surrounding amenities.Inside, the open-concept main floor features a cozy propane fireplace in the living room and a functional layout thats perfect for everyday living. The home offers two comfortable bedrooms and a recently renovated 4-piece bathroom, updated within the last five years.Downstairs, the fully finished basement adds valuable living space with a large rec room ideal for entertaining or relaxing as well as a modern 3-piece bathroom. Key updates including plumbing, electrical, furnace, and central air have all been completed within the last five years, offering peace of mind for years to come. Enjoy the simple life in a home that blends character with modern updates, all on a lot that provides room to grow. (id:47351)
13379 Ilderton Road
Middlesex Centre, Ontario
With over 4,000 sq. ft. of finished space (3,414 above grade), this thoughtfully designed home offers space, flexibility and presence. Whether you're accommodating a large family, blending generations, running a home-based business or simply value breathing room, this layout delivers.The east wing of the home features a spacious front foyer, dedicated office, a bright bedroom and a serene main-floor primary suite with heated floors in both the bedroom and the five-piece ensuite. A custom walk-in shower, free standing soaker tub, double vanity and walkout to the backyard complete this private retreat.The west wing includes a large family/playroom with potential to serve as a fifth bedroom, a two-piece bath, laundry room and access to the backyard and garage making it ideal for daily function or future customization. Centrally located, the heart of the home includes a generous living room, a full bath and a large eat-in kitchen with room to gather, cook and connect. Upstairs, two additional bedrooms share a full bathroom perfect for kids, teens or guests. The finished basement adds even more value, offering a spacious recroom, built-in bar, an additional office and another bathroom ideal for entertaining, hosting guests or creating a dedicated work-from-home setup. Set on a beautifully landscaped 0.42-acre lot, the backyard features a saltwater inground pool with high-performance diffuser and a heater and pump system updated less than two years ago. There is plenty of privacy, green space and potential to complete the patio and stair access to suit your vision. HR1 zoning provides added flexibility for home-based business use, multigenerational living or potential accessory space making this home as practical as it is impressive. (id:47351)
1178 Jalna Boulevard
London, Ontario
Wonderful White oaks offering describes this 3 bedroom, 2 bath home with finished lower level. Ideal starter home or downsizing answer. Situated on a large treed lot, your new home boasts many updates including kitchen, bathroom, and more. Walking distance to the mall, rec centre and more. Freshly painted and waiting for it's next owner!! (id:47351)
54 Compass Trail W
Central Elgin, Ontario
Welcome to 54 Compass Trail located in the lovely village of Port Stanley. This Semi Detached home is absolutely stunning, boasts 3 Bedrooms, 3 Bathrooms, Office/Study and a finished Recreation Room. Walk in the front door to open concept, Kitchen, Diningroom and Livingroom. An Upgraded Chef's Kitchen has Quartz Counters, Ceramic Tile Floor, Porcelain Backsplash and Large Pantry. There is a nice sized Diningroom (Ceramic Tile Floor) and Livingroom (Engineered Hardwood). The large Master Bedroom is complete with Walkin Closet, Custom Barn Door, Ceiling Fan, Hardwood and 3 Piece Ensuite. Once you walk upstairs to an open concept Office/Study with lots of natural light. Two generous sized Bedrooms, Hardwood Floors, Double Closets and a Three Piece Bathroom. The lower level features a large Family Room, lots of natural light, 2 piece Bathroom and Large Laundry/Utility Room. All Window Coverings are included. Enjoy your morning coffee or evening beverage on your back deck (Gazebo). Don't miss out on the opportunity to own this lovely home. (id:47351)
45 Locust Crescent
London, Ontario
Welcome to this beautifully maintained and well updated raised bungalow, nestles in the sought-after Whiteoak neighborhood. As you step inside, you will be greeted by a spacious foyer with elegant tiled hardwood flooring that flows throughout main floor. The kitchen is a chef's dream, featuring granite countertop, modern cabinetry, a stylish backsplash, ceramic tiles, and energy-efficient appliances. The main level of the home includes three spacious, naturally-lit bedrooms, as well as a full bathroom. The finished basement has a separate entrance, with an oversized family room, an additional full bathroom, two bedrooms, laundry and another extra room for storage. This house has a long concrete driveway for six car parking and a single attached garage. This home offers easy access to the 401 Highway and is just minutes away from Whiteoak mall, desi stores, and middle eastern stores. The possibilities are endless in this charming home! Schedule your showing today and make this dream home yours! (id:47351)
168 Escott Rockport Road
Leeds And The Thousand Islands, Ontario
Spectacular in the scenic 1000 Islands.Simply put this custom built home is one of a kind. Secluded on a quiet country road just north of Rockport and shores of the St. Lawrence River, this home is set upon a beautiful Canadian Shield landscape with igneous rock outcrops, tall mature trees, hedges, and gardens. And then theres the 1000 islands lifestyle with so many amazing opportunities to enjoy, including: boating and water sports; hiking; biking; camping; dining; arts and entertainment. Such a great place to call home. Lovingly cared for over the years, we welcome the next family to enjoy and make history in this wonderful home. The elevated bungalow design is classic ranch style and youll feel right at home entering the grand foyer. Central to the main floor are formal living and dining rooms, and large open concept kitchen with centre island, abundant cabinetry, and granite counter tops. Step through into the incredible family room with vaulted ceilings and floor-to-ceiling stone fireplace. Such a wonderful place for family gatherings and entertaining with ease. Down the main hallway is a wing with bedrooms and baths. The principal bedroom is an exceptional retreat with updated ensuite, walk-in closet, and new flooring. The main bath features a stylish clawfoot bathtub to soak away stress of the day. The finished basement with 4th bedroom, convenient walk-up entry to the garage, and extensive storage space adds to versatility. Likewise, the 23 x 17 detached shop is insulated, powered, and has gas heating for year-round use. Add to this a main floor laundry, mudroom entry to garage, 200 amp panel with back-up generator integration, large elevated deck, interlock walkways, and large storage shed. Don't miss this spectacular family home in the heart of the 1000 Islands. Viewings by appointment only. (id:47351)
