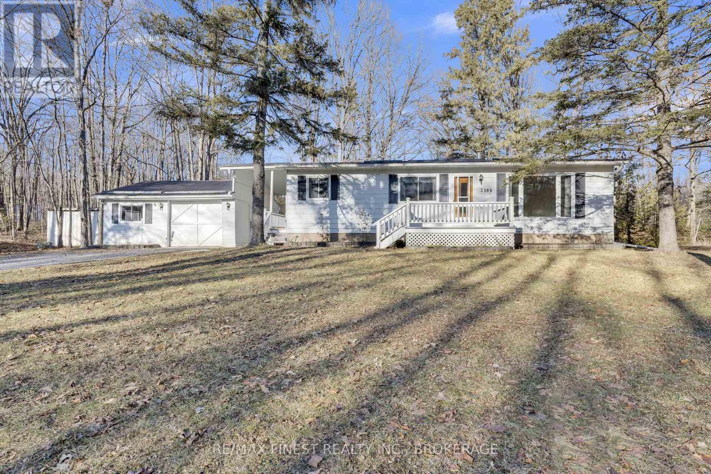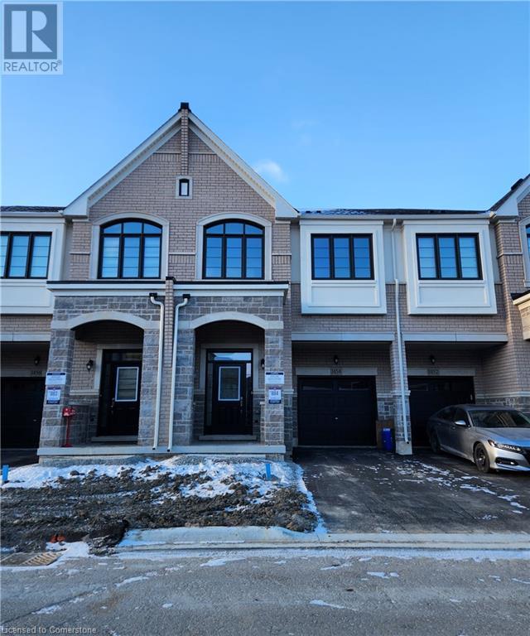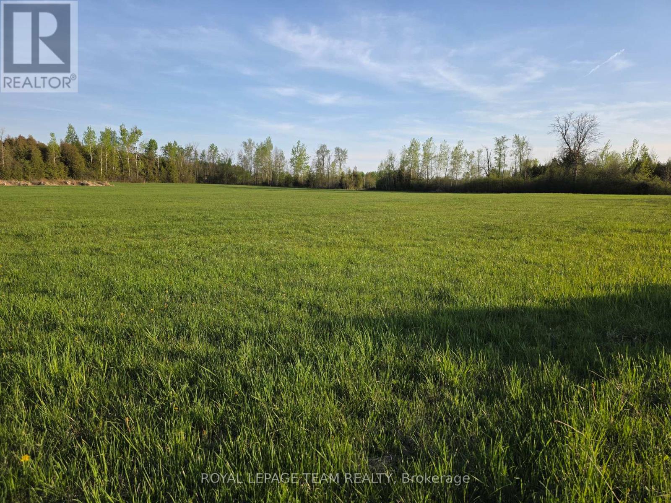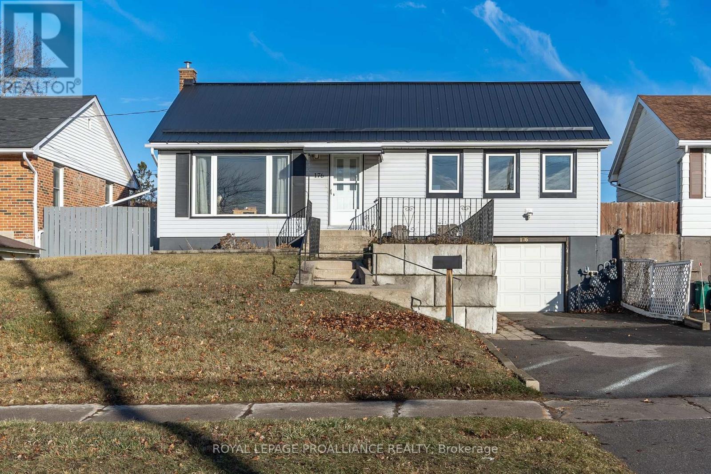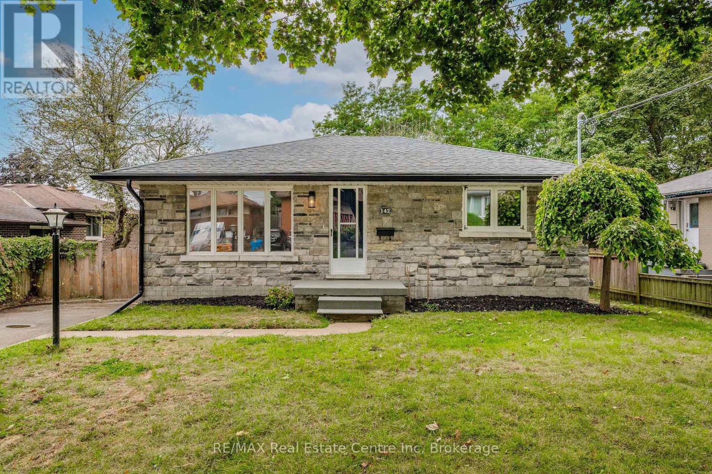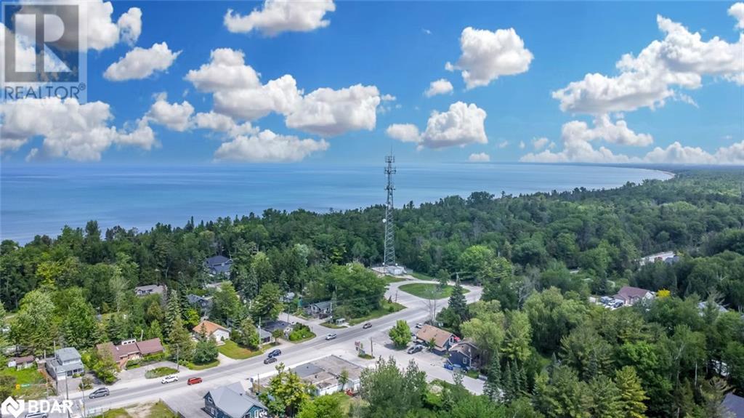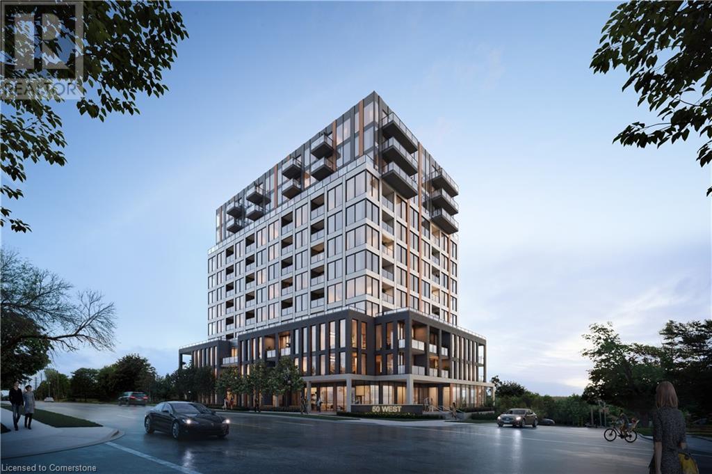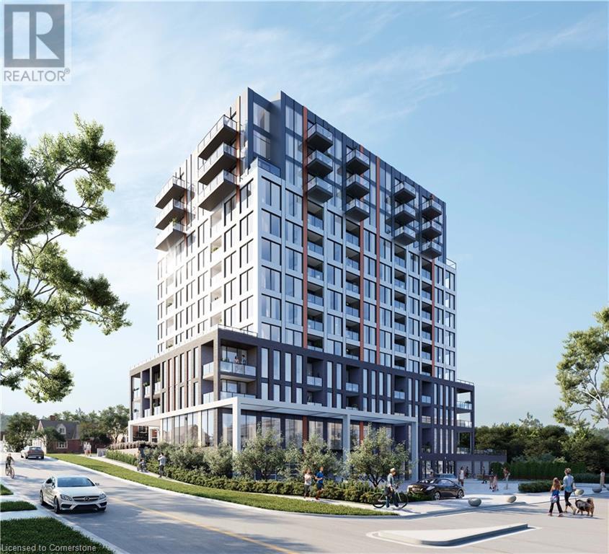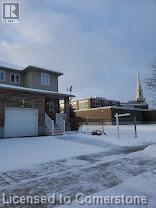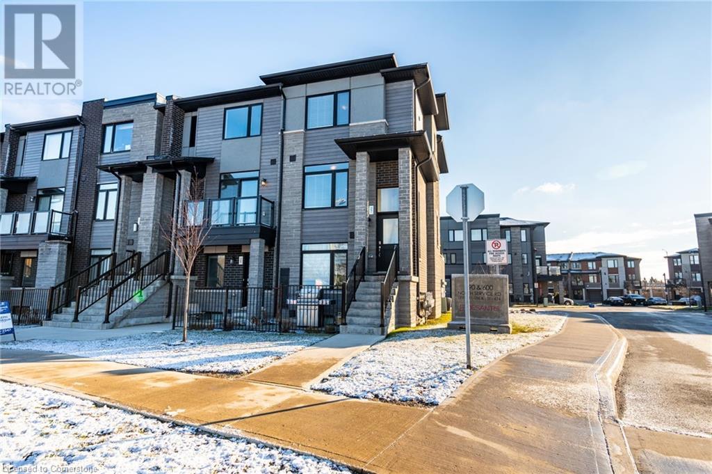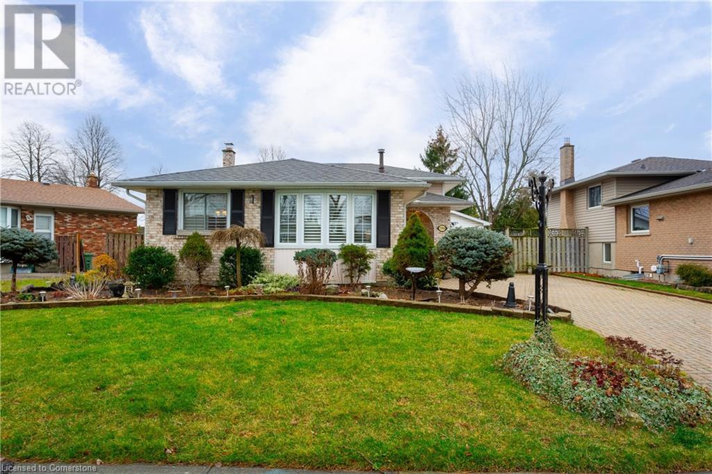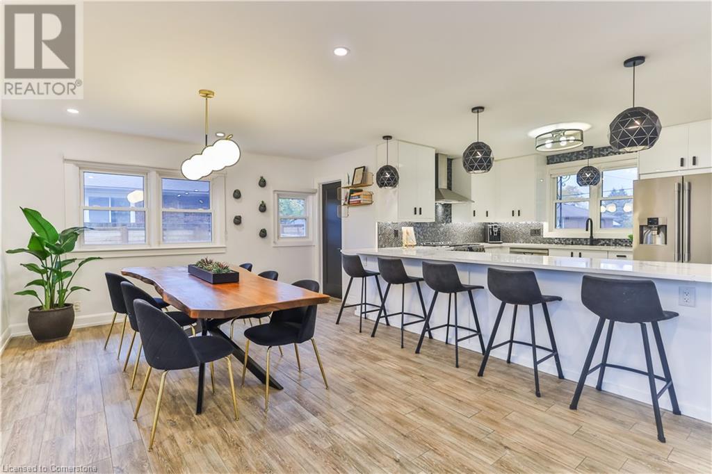3266 Van Order Road
Kingston (City North Of 401), Ontario
Looking for privacy? This charming bungalow, nestled on a peaceful 1-acre lot with mature trees, is exactly what you've been waiting for! Located just minutes north of Highway 401, you'll enjoy the tranquility of country living while being close to all the conveniences.The home features a spacious living room, a renovated eat-in kitchen, 3 comfortable bedrooms, and a full bathroom. The partially finished lower level offers a laundry area, a workshop, and a rec room with a propane fireplace, though it could use some finishing touches.Updates include a durable metal roof and newer windows on the main floor. One of the best things about this property? Its located on a quiet dead-end road with minimal traffic, ensuring maximum peace and privacy. Plus, there's a detached garage for all your storage needs.This is the perfect opportunity to enjoy country living with easy access to major routes. Don't missoutbook your showing today! (id:47351)
1454 Periwinkle Place
Milton, Ontario
This brand-new 4-bedroom, 4-washroom townhouse in a newly developed neighborhood of Milton is available for lease, offering approximately 1,850 sq. ft. of modern living space. The main floor features 9 ft ceilings, an open-concept layout with abundant natural light, and a beautifully upgraded kitchen with a large center island, quartz countertops, stainless steel appliances, and a breakfast area with patio door access to the backyard. Hardwood floors run throughout the home, which includes a spacious primary bedroom with a walk-in closet and an upgraded 5-piece ensuite, a second bedroom with its own 4-piece washroom, and two additional bedrooms sharing a third washroom. The second-floor laundry adds convenience. Located within walking distance of an elementary school and close to shopping areas, the hospital, Mattamy Cycling Centre, water ponds, and nature trails, this home also offers easy access to major highways, including 401, 407, 403, and QEW. Appliances include a fridge, stove, microwave, dishwasher, washer, and dryer. The garage is equipped with an EV charging outlet. (id:47351)
4 Brookview Road
Brampton (Brampton West), Ontario
Welcome to this incredible 3-bedroom detached home, featuring a spacious double-car garage and a driveway with parking for up to four cars! This gem offers an open-concept living and dining area that flows seamlessly into the backyard, providing full privacy with no neighboring houses behind. It's a place to live with pride and comfort. The kitchen boasts a mirror backsplash and a cozy breakfast nook that overlooks the deck perfect for enjoying your morning coffee or hosting family gatherings. The expansive primary bedroom includes a walk-in closet with potential to convert into an ensuite if desired. The two additional bedrooms are generously sized, each with ample closet space. The beautifully renovated basement features a massive recreation room, ideal for a personal gym or a movie theater, complete with a charming wood-burning fireplace. A practical workshop is also located in the basement, alongside a furnace and AC system that are approximately six years old .Conveniently located near all amenities, including stores, parks, community centers, and the GO station, this home combines comfort with accessibility. Don't miss the opportunity to make this stunning property your dream home! (id:47351)
00 Hyndman Road
Edwardsburgh/cardinal, Ontario
Discover the perfect opportunity to build your dream home on this picturesque 5.5 acre lot in a lovely country setting with no rear neighbours and a treed buffer from your closest, but not-so-close neighbours. With plenty of privacy, this beautiful property provides the ideal blend of nature and convenience, located on a paved road and perfect for commuting, being just 10 minutes from Kemptville and Spencerville. A charming corner store is just around the corner for added convenience - and pizza! Bring your plans and start building in this tranquil, scenic location a wonderful opportunity to create your own private retreat! Plenty of wonderful schools in the area. Final severance shortly. New PIN, Roll Number to be assigned, taxes to be assessed. (id:47351)
969 Avignon Court
Ottawa, Ontario
This quiet street in the popular neighbourhood of Convent Glen is where this beautifully kept semi-detached, 2-storey home sits, waiting for you. It fronts on the southern side of Avignon Crt. which provides the perfect bright and warm backyard setting. Its great curb appeal is highlighted by the solid brick front and a driveway that has been extended to allow for additional parking and walkway space. The main floor consists of an updated bright kitchen, an open concept living-dining room with well kept light-oak hardwood floors, and a fireplace to keep you warm. The upper level provides three good size bedrooms, two with cork flooring and one with Luxury Vinyl. The spacious primary, with direct access to the bathroom, also includes a large closet. With quick access to a bike path that takes you right downtown, it also provides long trails for cross-country skiing, or a leisurely path to take your dog for a walk. Whether you're first-time homebuyers or looking to downsize, this home offers ample, functional space and a great location to easily access the highway and all the shops you need for your day-to-day living. Windows including patio door replaced in 2023, Hot water tank owned and replaced in 2024, Dishwasher and Fridge 2023, Upstairs flooring replaced in 2022 Don't miss out on this great opportunity to join this wonderful community. Call today to book an appointment. Measurements are approximate. (id:47351)
176 Dixon Drive
Quinte West, Ontario
Have you been looking for a move in ready home at an affordable price point? Welcome to 176 Dixon Drive. The main level shows off a newer white & bright kitchen which includes all of the appliances. The sun drenched living room opens to the dining area. 3 bedrooms including a good-sized primary followed by an updated 4-piece bathroom complete this floor. Downstairs you will find a great rec-room with cozy gas fireplace, perfect for watching a movie and or the big game. The laundry room boasts a modern barn door and the lower level offers access to the single car garage. Outside features a covered deck,great for shade in the warmer months and a good amount of green space, to do with whatever suits your lifestyle. Located close to local amenities, CFB Trenton & great schools, this property is waiting for you and your next chapter. (id:47351)
40 Linda Drive
Cambridge, Ontario
**Welcome to Your Dream Family Home in Sought-After Hespeler!** This beautifully updated 4-bedroom, 3-bathroom home is nestled in the highly desirable Hespeler community. Perfect for a growing family, this property boasts a prime location close to excellent schools and quick access to the 401, making commutes a breeze. Inside, you'll find a host of modern updates, including a sleek new kitchen with undermount lighting designed for family gatherings, new windows for added energy efficiency, and EV chargers and a 200 amp service to support your sustainable lifestyle. The home also features a **durable steel roof**, ensuring low maintenance for years to come. Step outside to your private backyard oasis, complete with a **screened-in gazebo** equipped with infrared heaters and an AC outlet ideal for relaxing summer evenings or entertaining guests. The finished basement offers a spacious rec room, perfect for unwinding after a long day or as a play area for the kids. This home truly has it all comfort, convenience, and style. Don't miss your chance to own this Hespeler gem! (id:47351)
25 Peter Street
Kitchener, Ontario
VACANT TRIPLEX - AFFORDABLE INVESTMENT OPPORTUNITY IN DOWNTOWN KITCHENER. 2 x 2 BEDROOM UNITS, 1 x 1 BEDROOM. LARGE DOWNTOWN LOT (42' X 134') WITH LARGE DETACHED GARAGE. GAS FURNACE, ONE HYDRO METER. THIS HOME COULD BE A GREAT INVESTMENT, PRINCIPAL RESIDENCE OR HOUSE HACKING OPPORTUNITY. R6 ZONING. (id:47351)
142 Renfield Street
Guelph (Waverley), Ontario
Welcome to 142 Renfield St in Guelph's highly sought after Riverside Park neighbourhood. This 2+1 Bedroom, 2 bathroom home is completely refreshed. Beaming with natural light inside and natural stone on the outside, this home offers new quality luxury vinyl thought both levels, quartz counters and backsplash in the updated kitchen, new fixtures and pot lights, fresh paint and new 200 amp service with updated panel. Whether you're a family looking for that perfect home, a couple looking to downsize or an investor looking to utilize the walkout basement and large lot, this home is turnkey and ready for its next chapter. (id:47351)
3071 Mosley Street
Wasaga Beach, Ontario
EXCLUSIVE 12-UNIT PROPERTY IN A HIGH-DEMAND AREA WITH EXCITING DEVELOPMENT POTENTIAL! Welcome to 3071 Mosley Street. This property is located steps from the water and the new casino, making it an attractive investment. The property is situated on a corner lot with neighbouring vacant land earmarked for teardown and sale. Rezoned for medium density, it provides an opportunity for redevelopment in response to the area's high demand for residential spaces. With a solid cap rate of 6.75%, the property promises a lucrative investment. It comprises 9 single- and 3 double-bedroom units, all with kitchens (12), designed to generate steady rental income. There are no common areas, and tenants are responsible for their own utilities, which keeps operational costs low and maximizes profitability. A detailed profit/loss statement is available for potential buyers, providing insight into the property's financial performance. The property has undergone a seamless transformation from a motel to meet modern residential demands, with an old Phase 1 environmental report (2019) assuring its environmental integrity. The property features an impressive 147.30' frontage on a sizable 0.437-acre lot, offering plenty of space for expansion or additional amenities. Ample parking is available for residents and guests, enhancing its appeal and functionality. Whether you're an experienced investor looking to expand your portfolio or an entrepreneur seeking lucrative opportunities, this property provides an ideal platform for realizing your vision. (id:47351)
20 Hilltop Court
Kawartha Lakes (Omemee), Ontario
LIVE, WORK & PLAY at this beautiful desirable KENEDON PARK family house. This waterfront community home boasts an all Stone Exterior, professionally completed and 2400 square foot heated Massive Shop with Boiler System Radiant Heat, Natural Gas, 4 Bedrooms, 3 Bath, Outdoor Lawn Shed, Armour Stone Landscaping, winding driveway, finished basement, fireplaces, walkout to new deck & private backyard. Main floor features open concept living space w/vaulted ceilings, family room With Cozy Gas Fireplace - Perfect For Those Chilly Evenings You Want To Unwind, Zoning is RR2 Permits Home Occupation Usage, show and enjoy! Separate road entrance to shop. (id:47351)
13 (Bsmnt) Grover Road
Brampton (Bram West), Ontario
Legal// 3 Big Windows. Laminate Floor-No Carpet, Spacious Basement With 2 Rooms In A Detached Home. 1 Driveway Park'g. Laundry, A/C, Walk To School, No-Frills,Bank, Lcbo,Plaza, Transit. 4 Pcs Bath With Tub, Close To Shoppers World. Separate Entr, Laundry, Access To Parks, Close To Hwy 401 & 407. Tenants pays 30% utilities. **** EXTRAS **** ## Steeles /James Potter Rd// Behind TD Bank/No Frills // From-1 Feb~~ (id:47351)
000 Otter Creek Road
Tweed, Ontario
Escape to your own natural oasis with this 2.2 acre rural property. Located in a quiet area, this year round retreat offers the perfect canvas to build your dream home or cottage getaway. Surrounded by nature, enjoy the serenity of a peaceful setting while staying connected with the convenience of being on a school bus route and only 10 minutes to amenities of Tweed. Whether you're looking to embrace a country lifestyle or craft a private haven, this property provides endless possibilities. (id:47351)
Upper - 2112 Hallandale Street
Oshawa (Kedron), Ontario
Discover this brand-new, never-lived-in 4+1 bedroom, 4-bathroom home with nearly 3,000 square feet of living space. Located in a family-friendly North Oshawa neighborhood, this stunning property is crafted by Medallion. The elegant double-door entry opens to 12-foot ceilings adorned with pot lights in the living and dining rooms. The main floor features a modern open-concept layout with 9-foot ceilings in the kitchen and great room, complemented by an oak staircase and hardwood floors that extend through the main level and the second-floor hallway. The spacious family room includes a three-way fireplace, while the upgraded kitchen boasts built-in stainless steel appliances, granite countertops, a breakfast bar, and a walk-out to the backyard. Upstairs, the primary bedroom is a retreat with 13-foot tray ceilings, a walk-in closet, and an upgraded 5-piece ensuite featuring a glass shower, a soaker tub, and double vanities. Each of the additional bedrooms, all with 9-foot ceilings, has access to three full bathrooms. Additional highlights include a second-floor laundry room, a versatile Loft with 12-foot ceilings, and convenient interior access to the garage. NO SIDEWALK. Ideally situated near schools, parks, the Smart Centre, Delpark Home Recreation Centre, grocery stores, public transit, Costco, Highways 407 and 401, Durham College, Ontario Tech University, and more, this home seamlessly blends modern living with everyday convenience. This lovely place awaits AAA Tenants. **** EXTRAS **** Tenant Pays All Utilities And Tenant Insurance. 1st & Last Month's Rent is required as a Deposit in the form of a Bank Draft/Certified Cheque. Basement not included. (id:47351)
13109 County Road 3 Road
North Dundas, Ontario
Opportunity knocks! Not only does this property include a large renovated Century home with 5 beds, 3.5 baths & 2 kitchens on a 2-acre lot, but there's plenty of great possibilities for the rest of the property as well. Choose your own adventure out back - a giant personal shop that only dreams are made of or the possibility of re-zoning to run your business. Rear of property includes office space with 3rd full kitchen, lunch room and a full bath, linking to two large buildings including a 4000 SF main shop & an approx 1500 SF secondary shop, all heated by propane, supplemented in winter by a wood burning oven. House offers many updates newer heating system with radiant in floor heating in kitchen/mudroom & easy to convert back to 2 dwellings for supplementary income - a 3 bed 2.5 bath main house & a 2 bed 1 bath apartment. Additional info attached, current zoning AG33 with option to create a 100' x 150' vehicle storage lot. Several possibilities to rezone based on your interests. (id:47351)
4242 Village Creek Drive
Fort Erie (328 - Stevensville), Ontario
Modern elegance awaits you in this stunning bungalow. Welcome home to 4242 Village Creek Drive. Completed in 2023 by the renowned Park Lane Home Builders (TARION Registered Builder with over 5 years transferable warranty remaining), this exquisite 3+2 bedroom, 3 bathroom bungalow is the epitome of elegance, quality and modern luxury! Step inside this 1500 sq ft bungalow + a fully finished basement to discover a spacious, open concept layout, accentuated by 9-foot ceilings that create an open, airy ambiance throughout. The heart of this home is its gourmet kitchen, featuring a magnificent 10-foot island with quartz countertops, perfect for both casual family meals and lavish entertaining. Covered porch off the kitchen adds a delightful space to enjoy outdoor seating. The attention to detail is evident in every corner, from the European tilt and turn doors and windows to the engineered hardwood floors and the cozy gas fireplace adorned with stone and a stylish Douglas fir mantle. Primary bedroom offers spa inspired ensuite and walk in closet. The fully finished basement adds a wealth of versatile living space, ideal for a home office, theater, gym, or additional guest accommodations. Outside, the property boasts a meticulously manicured landscaped yard, providing a serene backdrop for outdoor activities and relaxation. Double car garage ensures ample space for vehicles and storage. Located in a highly desirable neighbourhood, this home offers convenient access to the QEW, schools, shopping, amenities such as restaurants, banks, pharmacy, and recreational trails. Don't miss the opportunity to own this stunning bungalow that perfectly blends contemporary design with timeless elegance. Schedule your viewing today and experience the unparalleled style and elegance of this exceptional home! (id:47351)
194 Erb Street W Unit# 105
Waterloo, Ontario
Introducing an exceptional opportunity to live in a brand-new, 12-storey luxury building - THE CARRICK in the highly sought-after neighborhood of Waterloo, overlooking Westmount Plaza. The building is ready for move-in starting June and July 2025. This townhome is situated inside the brand-new luxury building featuring 2 beds with 3 bath + Media Room+ Den. This state-of-the-art residence offers an array of premium amenities designed for comfort and convenience, including a golf putting green, fitness area, social room, guest suites, yoga studio, car wash, and more. Perfectly situated in a vibrant community, this building provides easy access to all that the area has to offer. The suites feature floor-to-ceiling windows, filling each space with natural light and offering stunning views. Additionally, the building includes accessible units, ensuring everyone can enjoy its luxurious offerings. With its unparalleled location and world-class amenities, this is a truly exceptional place to call home. All utilities to be paid by the tenants. Underground parking is available for additional $130 per month. Renderings from the builder. (id:47351)
194 Erb Street W Unit# 912
Waterloo, Ontario
Introducing an exceptional opportunity to live in a brand-new, 12-storey luxury building - THE CARRICK in the highly sought-after neighborhood of Waterloo, overlooking Westmount Plaza. The building is ready for move-in starting June and July 2025. This state-of-the-art residence offers an array of premium amenities designed for comfort and convenience, including a golf putting green, fitness area, social room, guest suites, yoga studio, car wash, and more. Perfectly situated in a vibrant community, this building provides easy access to all that the area has to offer. The suites feature floor-to-ceiling windows, filling each space with natural light and offering stunning views. Additionally, the building includes accessible units, ensuring everyone can enjoy its luxurious offerings. With its unparalleled location and world-class amenities, this is a truly exceptional place to call home. All utilities to be paid by the tenants. Underground parking is available for additional $130 per month. Renderings from the builder. (id:47351)
194 Erb Street W Unit# 1003
Waterloo, Ontario
Introducing an exceptional opportunity to live in a brand-new, 12-storey luxury building - THE CARRICK in the highly sought-after neighborhood of Waterloo, overlooking Westmount Plaza. The 1 plus den unit is ready for move-in starting June and July 2025. This state-of-the-art residence offers an array of premium amenities designed for comfort and convenience, including a golf putting green, fitness area, social room, guest suites, yoga studio, car wash, and more. Perfectly situated in a vibrant community, this building provides easy access to all that the area has to offer. The suites feature floor-to-ceiling windows, filling each space with natural light and offering stunning views. Additionally, the building includes accessible units, ensuring everyone can enjoy its luxurious offerings. With its unparalleled location and world-class amenities, this is a truly exceptional place to call home. All utilities to be paid by the tenants. Underground parking is available for additional $130 per month. Renderings from the builder. (id:47351)
194 Erb Street W Unit# 903
Waterloo, Ontario
Introducing an exceptional opportunity to live in a brand-new, 12-storey luxury building - THE CARRICK in the highly sought-after neighborhood of Waterloo, overlooking Westmount Plaza. The building is ready for move-in starting June and July 2025. This state-of-the-art residence offers an array of premium amenities designed for comfort and convenience, including a golf putting green, fitness area, social room, guest suites, yoga studio, car wash, and more. Perfectly situated in a vibrant community, this building provides easy access to all that the area has to offer. The suites feature floor-to-ceiling windows, filling each space with natural light and offering stunning views. Additionally, the building includes accessible units, ensuring everyone can enjoy its luxurious offerings. With its unparalleled location and world-class amenities, this is a truly exceptional place to call home. All utilities to be paid by the tenants. Underground parking is available for additional $130 per month. Renderings from the builder. (id:47351)
Main - 321 Woodbine Avenue
Toronto (The Beaches), Ontario
Newly renovated suite in an amazing location. Steps to the beach, Queen Street, ttc, cafe, restaurants & shops. Private laundry. All utilities included. Shared use of backyard and garden shed. (id:47351)
24 Birkinshaw Road
Cambridge, Ontario
Welcome to 24 Birkinshaw Rd, located in a desirable area, close to schools, shopping , trails and the Grand River. Large rooms, master bedroom has 5 pce ensuite and walk in closet. Open concept and much more. Finished basement with rough in plumbing in rec room for future wet sink. PHOTOS COMING SOON. (id:47351)
14 Talbot Street
Brampton (Bram West), Ontario
Welcome to this stunning 5-level backsplit, ideal for homeowners and investors alike! Boasting incredible rental income potential, this property features a thoughtfully designed layout. Highlights include new hardwood floors on the third level, a renovated gourmet kitchen with sleek cabinetry, stainless steel appliances, and built-in dishwasher and microwave true chef's delight. Enjoy the private backyard overlooking a serene park. The finished basement, complete with a separate entrance and kitchen, adds to the home's versatility. Don't miss this fantastic opportunity to own a property with exceptional rental potential! **** EXTRAS **** Windows (2010), Roof (2012), AC and HWT (2017), Electrical Panel (2017), Attic Insulation (2017),Garage Door (2018), Front Door (2019), and Vinyl Flooring (2024). (id:47351)
590 North Service Road Unit# 27
Stoney Creek, Ontario
Welcome to 590 North Service Road Unit 27 perfectly located just steps from Lake Ontario in the highly desirable Community Beach neighbourhood of Stoney Creek. This stylish end unit home offers 2 bedrooms, 1.5 bathrooms and large windows throughout that flood the unit with an abundance of natural light. The modern kitchen is equipped with Stainless Steel appliances, quartz countertops, and a tiled backsplash with additional seating at the large island perfect for entertaining. The beautiful tile floor from the kitchen seamlessly blends with the light natural coloured floors in the living room lending an upscale touch to this already impressive space. The living room opens to a spacious balcony through large sliding glass doors, perfect for enjoying a coffee or a glass of wine. Head up the beautiful wood staircase to find two bedrooms, laundry and a full bathroom. The primary bedroom is spacious and stunning, featuring an expansive walk-in closet. This unbeatable location is ideal for commuters, with quick access to the QEW. A short drive to the Niagara region to visit wineries and restaurants. This home is steps from Lake Ontario and the park and only minutes away from local amenities, shopping, dining, Newport Yacht Club, and schools. (id:47351)
211 - 570 Bay Street
Toronto (Bay Street Corridor), Ontario
Motion, Offering $1500 Signing Bonus W/Move In By Feb. 1. Rarely Available Studio, Laminate Flooring, Ensuite Laundry, Quality Finishes & Professionally Designed Interiors. Amenities Include Residents Lounge W/Wifi, Gym, Terrace W/BBQ, Bike Parking, Games & Media Rms, Zip Car Availability. Steps From TTC, Eaton Centre, Dundas Square, Financial District, Hospitals, Ryerson & U of T. **** EXTRAS **** Energy Efficient Appliances Include Dishwasher & Ensuite Laundry, Individually Controlled Heat & A/C, Closet Organizers, Energy Efficient Windows & High Speed Internet Available. (id:47351)
4 Brook Street
Scugog, Ontario
This lovely 2 storey, 3 bedroom home, set in the hamlet of Manchester offers a perfect blend of country living and modern convenience. Minutes from the charming town of Port Perry. Nestled on a spacious private fully fenced lot that backs onto a creek. Oversized detached double car garage, Large updated kitchen/dining room with new flooring and island with space for stools. Main floor laundry and mudroom with powder room. Large bright living room with new flooring. Main washroom has soaker tub and separate shower. Primary bedroom with cathedral ceiling and his and her closets. Sunroom has wall to wall windows. **** EXTRAS **** Roof shingles - 2015 (id:47351)
B - 135 Wimpole Street
West Perth (65 - Town Of Mitchell), Ontario
To be built, ""free"", and accepting offers now! Freehold (condo fee ""free"") 3-bedroom 3-bath 1556 sq.ft. 2-storey town (interior) with garage in beautiful up-and-coming Mitchell. Modern open plan delivers impressive space & wonderful natural light. Open kitchen and breakfast bar overlooks the eating area & comfortable family room with patio door to the deck & yard. Spacious master with private ensuite & walk-in closet. High Efficiency gas & AC for comfort & convenience with low utility costs. Convenient location close to shops, restaurants, parks, schools & more. This home delivers unbeatable 2-storey space, custom home quality and is ready for you to move in now! Schedule your viewing today! (Note that the 3D tour, photos, and floorplans are from the model unit and may have an inverted floor plan). (id:47351)
339 Ruby Cres
Thunder Bay, Ontario
This beautifully maintained 3+1 bedroom bi-level home features a spacious 2 car attached heat garage perfect for those colder months. Inside you'll find stunning hardwood floors throughout both levels, creating warmth and elegance. The lower level boasts a cozy rec room with a gas fireplace, ideal for relaxation. A lock stone driveway and fenced yard completes this home. (id:47351)
N 1/2 Lot 3 Nwy 17 E
Bruce Mines, Ontario
Great location just outside of Bruce mines. 2.68 acres with lots of hwy frontage. Mostly trees and hydro at the road. Close to marina and boat launch. (id:47351)
8 - 83 Nuggett Court
Brampton (Bramalea South Industrial), Ontario
Great industrial space in convenient and desirable Torbram & Steeles area. Close to major Hwys. Fantastic space for small manufacturing or warehousing. 2510sq. ft of industrial space, plus 800sqft. of office space on the second floor. **** EXTRAS **** 1 bathroom on main & 1 bathroom on second level. Small kitchenette also located on second. (id:47351)
382 Victoria Avenue
Gananoque, Ontario
A lovely place to start for the first time buyer yet spacious enough for a growing family and very little maintenance and stairs for the retiree. Welcome to 382 Victoria Street in beautiful Gananoque. This 3+1 bedroom semi detached bungalow offers an open concept main floor living space and being south facing, an abundance of natural light. The main level has been recently updated with quality laminate flooring and consists of a living/dining room combination, eat-in kitchen, 3 bedrooms and a 4pc bath. The finished lower level houses another bathroom, a 4th bedroom and large bright rec room. The lower level would certainly work for an in-law suite if needed as plumbing for a kitchenette has been installed. The utility room consists of the laundry, the gas furnace and gas hot water tank, HRV, and tons of storage. Central air to keep you cool in the summer months. Outside you will find a newly fenced rear yard, large deck, clothesline and storage shed. Backing directly onto nature trails and lovely walks and hikes. Double wide paved drive will comfortably hold 4 cars. Walking distance to schools, Gananoque's downtown amenities, and the beautiful waterfront. (id:47351)
6 Matthew Street
Marmora And Lake, Ontario
This Landmark Motel has Welcomed Visitors to Marmora and Hastings County for Decades. Located on Highway 7, Midway between Toronto and Ottawa. General Commercial Zoning provides a Myriad of Possibilities for a New Life. Former Restaurant with Commercial Kitchen, 3 Phase Hydro. Annual Average Daily Traffic Count (AADT) is 4,900. (id:47351)
Lot 3 Hwy 17 E
Bruce Mines, Ontario
Excellent location just outside of Bruce mines. Just over 21 acres of flat land and mature trees for privacy. Hydro is at the road. Lots of hwy frontage with commercial possibilities. Close to marina and boat launch. (id:47351)
7984 Michael Street
Niagara Falls, Ontario
Lovingly maintained by the original owners and offered for sale for the first time, this wonderful North Niagara home is ready for its next family. Fully finished from top to bottom, as you step inside, you’ll feel the warm and inviting touches like the oak flooring throughout the living and dining room, California shutters on the windows and ample space to entertain friends and family and make memories. The kitchen has been updated with oak cabinetry, stainless steel appliances including a gas range, pot lights and features loads of prep and pantry space for the most discerning chef! Upstairs you’ll find 3 spacious bedrooms and a 4 piece bath. The lower living area is large enough for all your guests to gather around the fireplace. California shutters let more light in and there’s a walkout to the large yard. Down to the lower level, there’s another room that could be used as a spare bedroom or office. The laundry, storage, furnace and a 4piece bath are all on this level. Step outside to the impressive and fully fenced private back yard, you’ll find plenty of patio space under the gazebo. A separate garage with hydro would make a perfect workshop. The interlocking driveway gives the owner space for 4 vehicles. This is the kind of neighbourhood where neighbours still wave hello and is the perfect place to raise a family. Don’t miss out on this wonderful home in a fantastic neighbourhood. (id:47351)
2602 Hemus Square
Mississauga (East Credit), Ontario
This beautifully maintained 3-bedroom, 2-bathroom home offers hardwood floors throughout, a fully finished basement, and a cozy fireplace. The main floor features a spacious living room with a walkout to a large covered patio, perfect for entertaining or relaxing in the excellent backyard. All blinds are included for added convenience. Located in the desirable Huron Park area, this east-facing home is close to bus routes, shopping, and amenities. With its move-in-ready condition, it's perfect for families or professionals. Utilities are extra and to be paid by the tenant. Don't miss out schedule your viewing today! To apply to rent this property please click on this link - https://mipprental.com/T21686. **** EXTRAS **** Includes All Blinds, Fridge, Stove, Dishwasher, Washer, Dyer, and Central Air. (id:47351)
317506 Highway 6 & 10
Georgian Bluffs, Ontario
106.67 acres located on highway 6 & 10 conveniently located between Owen Sound and Chatsworth and a short drive to the East Side amenities of Owen Sound. This beautiful property has a mix of hard and softwood trees, an abundance of wildlife, and river winding through it. Amazing potential to build your dream home or keep it as a recreational property. (id:47351)
339 Glengrove Avenue
Toronto (Lawrence Park South), Ontario
Set in the heart of prestigious Lytton Park, this beautifully renovated home offers modern elegance, timeless charm, and an unbeatable location. Surrounded by multimillion-dollar luxury homes, it sits in one of the most coveted neighborhoods in the GTA, offering an unparalleled combination of prestige and convenience. The homes bright and airy interior is bathed in natural light from large picture windows. The open-concept design features a custom chefs kitchen with high-end appliances, granite countertops, large principle rooms, two inviting fireplaces, creating a perfect balance of comfort and sophistication. The private backyard is a serene retreat, complete with a sparkling pool and lush, mature landscaping, ideal for unwinding or entertaining. Recent upgrades, including a brand-new roof, stylish garage doors, newly built porch and stairs off dining room and modern exterior lighting, elevate the homes curb appeal and functionality. With a spacious basement featuring excellent ceiling height, there's ample room for additional living space. Conveniently located near public transit and Highway 401, this home offers seamless connectivity while remaining a tranquil haven. Experience the best of luxury living in one of the finest locations the GTA has to offer. (id:47351)
3000 Creekside Drive Unit# 807
Dundas, Ontario
Welcome home to the best view these buildings have to offer at Creekside Drive in beautiful Dundas. Unit 807 is bright and spacious with over 1150 sq ft, offering beautiful large widows and balcony overlooking the Creek and Spencer Creek Trail. Entrance foyer leads to a galley kitchen with granite counters, breakfast bar, and opens to a dinette that leads to large patio doors to a private balcony. Centrally located in the unit is a spacious Living and dining room combo with electric fireplace. This unit has 2 bedrooms, the master with 3 pc ensuite, and walk-in closet. Second bedroom also overlooks the creek and has an adjacent second 4 pc bathroom. Laundry is in unit with a brand new stackable washer and dryer. This unit offers beautiful updated flooring and plenty of storage space. There is a private locker for storage and one parking space underground. Easy accessibility of all amenities within walking distance or short drive by car. Come check this unit out you will be amazed. (id:47351)
11 Kerwin Gate
St. Catharines (443 - Lakeport), Ontario
Fully renovated 4-bedroom semi-detached home in a lovely and mature north end residential location. This bungalow is situated in a quiet cul-de-sac and features three bathrooms, a fully finished basement, and a large pie shaped lot which is fenced and includes a pressure treated wood deck. (id:47351)
337 Amiens Street
Ottawa, Ontario
Welcome to 337 Amiens Street, a stunning bungalow in the sought-after neighborhood of Queenswood Heights. This meticulously maintained home offers a bright and spacious layout with 3 generously sized bedrooms, 2 full bathrooms, and a finished basement featuring a versatile flex room perfect for a home office, gym, or additional living space. The property boasts a carport, a garage for secure parking and storage, and an expansive private yard with a fully fenced inground saltwater pool, complete with a brand-new deck (2022) and a new pool liner (2016), creating the ultimate outdoor oasis for relaxation and entertainment. Ideally located near parks, schools, shopping, and public transportation, this home combines comfort, style, and convenience, making it the perfect retreat for families or those seeking a peaceful sanctuary. Schedule your viewing today and make this dream home yours! (id:47351)
166 Third Line East
Sault Ste. Marie, Ontario
2 + 1 Bedroom, 1174' Hi-rise quality and features will surprise. Large 12 x 9 foyer, hardwood flooring in living room, 2 bedrooms upstairs, dining room, hallway and stairs, ceramic tiled kitchen, foyer and 2 bathrooms, vaulted ceilings, open concept with kitchen island. 12 x 14 sundeck off dining room garden doors. Rec Room with gas fireplace. Large closets throughout. Hi eff gas heat, ICF foundation. 24 x 24 double car detached garage. Fenced yard. Cheater door to 4 pc off Primary bedroom. (id:47351)
55 Deschene Avenue
Hamilton, Ontario
Welcome to 55 Deschene Avenue! This beautifully refinished family home sits on a prime double-wide lot and offers luxurious upgrades throughout. Upon entry, you're welcomed by tiled floors with a rich hardwood look, leading to an inviting family room that features a unique Venetian plaster dome. The chef's kitchen is a highlight, boasting granite countertops with a waterfall island, stainless steel appliances, and an open flow into a spacious dining area, perfect for entertaining.The main level includes four generously sized bedrooms, including the expansive primary suite complete with a gas fireplace, walk-in closet, and a luxurious 6-piece ensuite. Both the primary suite and dining area offer direct access to a private backyard oasis, which features a large saltwater pool, a custom-built gazebo with a TV wall, two sheds, and ample green space ideal for summer gatherings. The fully landscaped yard provides privacy and tranquility.The basement adds even more value, with a 3-piece bathroom, a spacious recreation room, a wet bar, an additional family room, and a convenient walk-up entrance, offering in-law suite potential.This stunning home has too many upgrades to list you truly need to see it in person to appreciate everything it has to offer. Don't miss your chance to make 55 Deschene Avenue your new home! (id:47351)
Basemen - 4943 Maxine Place
Mississauga (Hurontario), Ontario
Amazing W/O Basement In A Nice Upscale Neighbourhood, W/ Lots Of Upgrades- Stone Floor, New Renovated Kitchen, Spot Lights Throughout, Smooth Ceiling, Upgraded Baseboard. Close To Square One Shopping Centre & Hwy #10 ( Hurontario St) . **** EXTRAS **** Fridge, Range, Induction Cooktop. Washer And Dryer. (id:47351)
106 Theresa St
Thunder Bay, Ontario
Located in prime residential Grandview Area. This 3 bdrm 1 bath home is within walking distance to shopping, schools and recreational trails. Backing onto green space. Partially finished lower level with bedroom & rec room. Shingles on front of home replaced in December, updated bath. Put your finishing touches to this great family home call today to view. (id:47351)
B - 427 Vine Street
St. Catharines (442 - Vine/linwell), Ontario
You will love this stunning, newly built two-story family home, perfect for first-time buyers and young families. Enjoy an open-concept main floor with a modern two-toned kitchen featuring quartz countertops, an island with a breakfast bar, crown molding, backsplash, and stainless steel appliances. The upper level boasts three spacious bedrooms, including a luxurious primary suite with an ensuite and walk-in closet, as well as a convenient laundry room! Situated in a serene setting with mature trees and no rear neighbours, this home offers privacy and convenience! Asphalt driveway included. The exterior highlights a beautiful, modern design and is conveniently located just minutes from QEW highway access, top-rated schools and amenities. (id:47351)
45 Drummond Street W
Perth, Ontario
Discover your dream century home in the vibrant town of Perth, just a short walk from the bustling downtown core. This meticulously renovated property offers a UNIQUE opportunity, featuring TWO HOMES IN ONE. Zoned R3 it boasts a separate Multi Generational Living Space/Rental Unit/Home Office: which ever your lifestyle requires. The home has been upgraded from top to bottom, including new wiring, plumbing, bathrooms, kitchen, flooring, and driveway truly a comprehensive transformation. The main house boasts 4 and 3 bath, enhanced by stunning flooring and abundant natural light. Enjoy the convenience of main floor laundry and a breathtaking kitchen featuring a large island, perfect for cooking and entertaining. Additionally, a newly finished third floor offers a versatile bonus space, ready for your personal touch. THE SECOND HOME, you'll find a charming 1 bed 2 bath apartment, complete with a beautifully updated kitchen and bathroom. A full list of upgrades is available upon request. Don't miss out on this exceptional opportunity, you need to see it to fully understand. COME FALL IN LOVE. (id:47351)
10631 Main Street
North Dundas, Ontario
Welcome to your charming slice of paradise in the adorable village of South Mountain perfect for first-time buyers or those looking to downsize! Why throw your hard-earned cash at rent when you can snag this cozy gem? Check out the gigantic 40 ft x 23 ft shop/garage, ready to house at least four cars and equipped with a 100 amp service. Super tall ceilings and a welding plug, it's the ultimate playground for your toys or potential for additional income for storage. Inside, enjoy the convenience of main-level laundry, a comfy main floor bedroom, a full bathroom, a delightful kitchen, and a living room that begs for movie nights. Head upstairs to find a cozy loft den which can be the perfect set up for a nursery and the primary bedroom, complete with its own 2-piece ensuite. This beauty is packed with Updates including custom remote control blinds, 200 amp electrical, newer plumbing, R22 Insulation, 2022 Central Air Conditioning Unit, 2021 Water Softener, Dishwasher added to kitchen 2022 and a new Septic system 2019 (most dates provided from prior listing). With amazing curb appeal, you wont want to miss this stylish home. And guess what? Natural gas is available just at street! Come take a peek! (id:47351)
