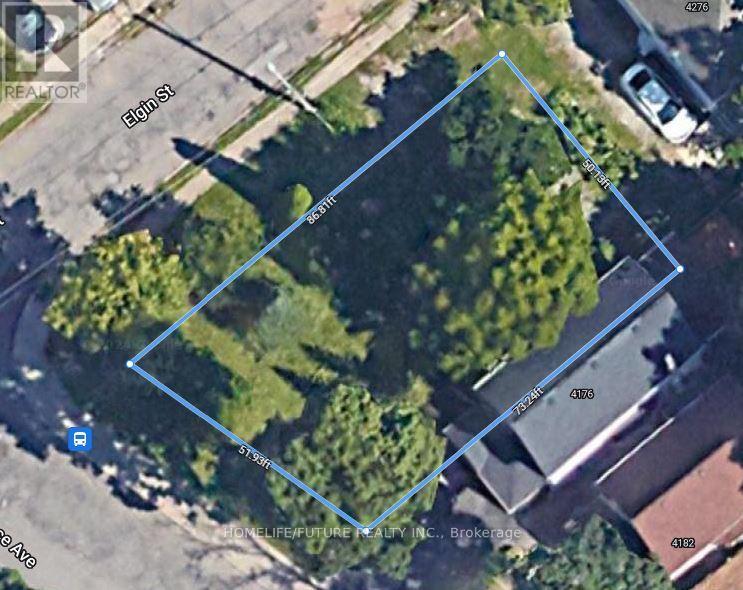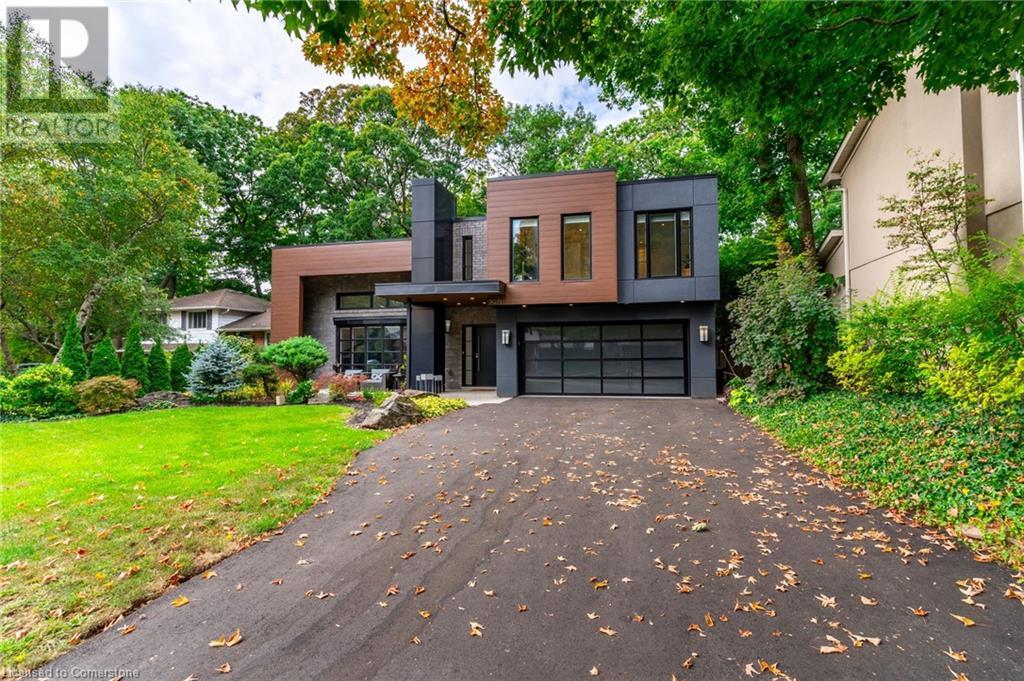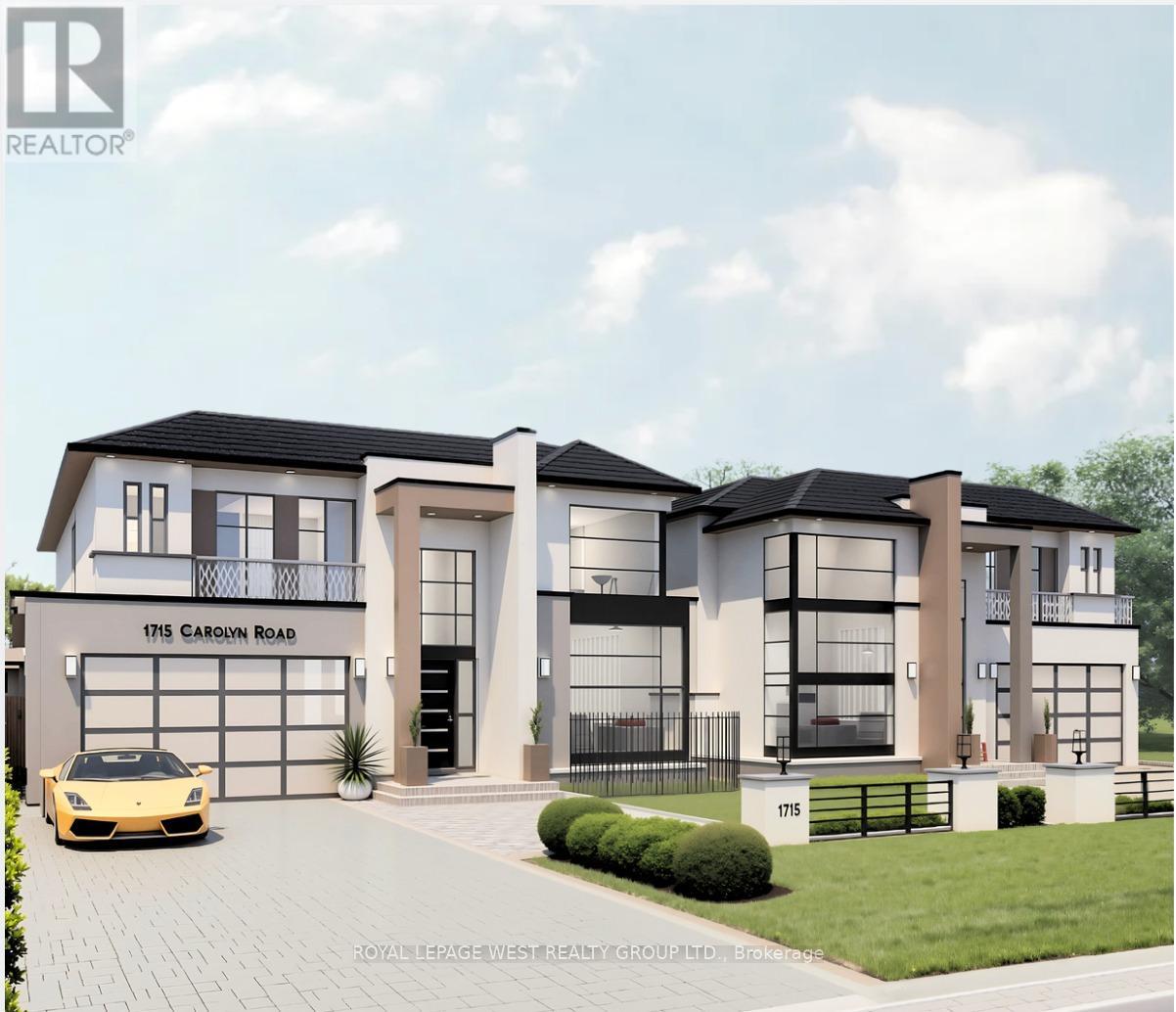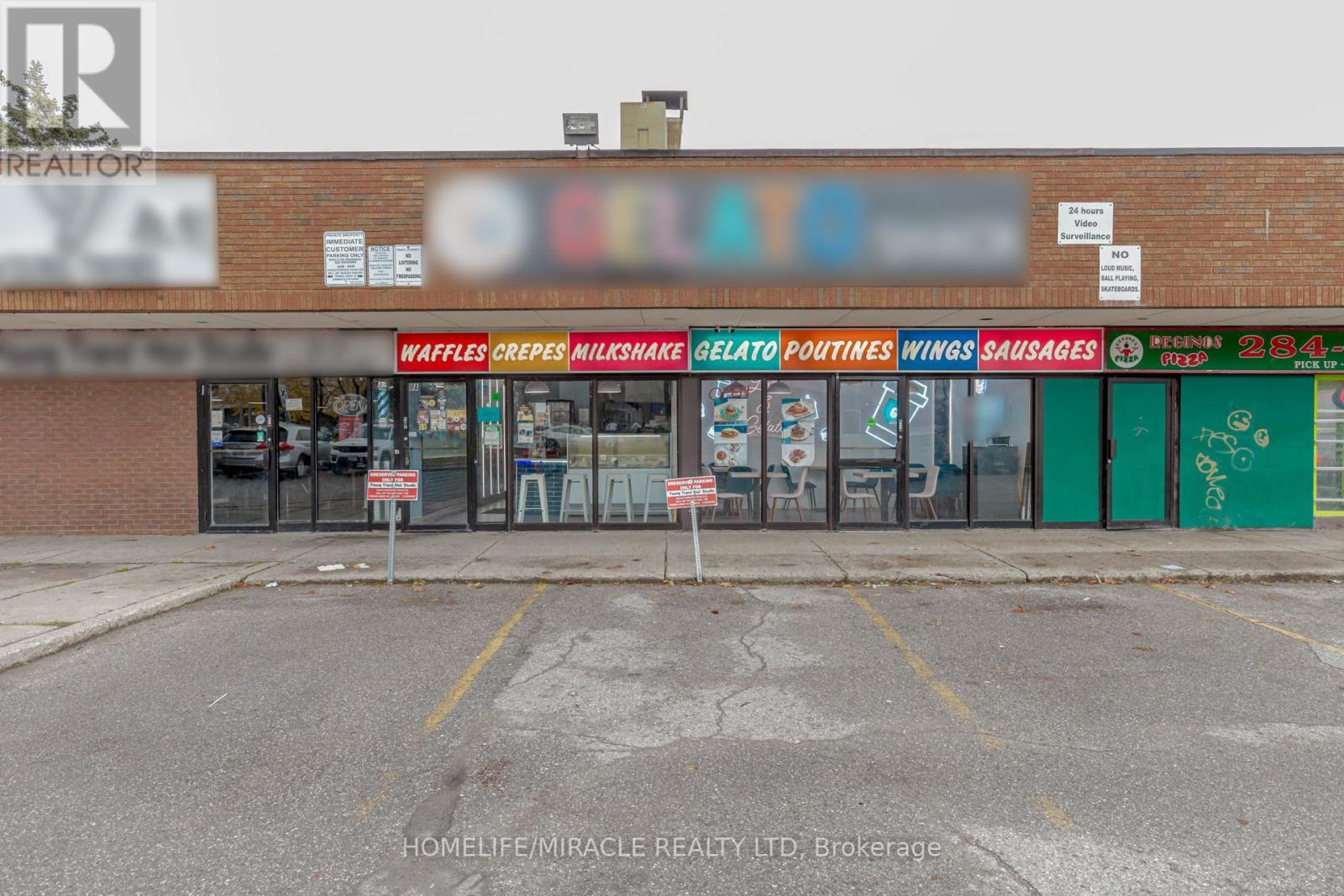18 Prince Street
St. Catharines, Ontario
Welcome to this amazing spacious 1310 st.ft. (Exterior measurement) home on a beautiful big lot in a convenient part of town. This home boasts a large renovated kitchen with maple cabinets, built in dishwasher, fridge, stove, microwave, new flooring throughout the home, freshly painted with custom light fixtures. Main floor laundry includes washer & dryer. Huge living room with separate dining room for large family meals. 3 nice sized bedrooms, updated main bathroom. Great basement storage. Update furnace A/C, rear porch walkout from kitchen to park like rear yard, big garden shed, parking for 2 cars. Shows A+. School is a short walk down Prince Street. Close to all amenities, parks, recreation and more. (id:47351)
19 Victoria Street
Hagersville, Ontario
Quality built semi-detached all stone/brick freehold bungalow now available!! Located in established, preferred Hagersville neighborhood enjoying frontage on quiet, tree lined street offering close proximity to schools, churches, parks, downtown shops/eateries - and of course - Timmies - relaxing 30 min commute to Hamilton, Brantford & Hwy 403. The word “flawless” cannot be overstated when describing this one level beauty with every detail thought out & professionally finished. From the paved driveway with concrete accent curbs - to the large sodded side yard, privacy fencing & 8' x20' rear entertainment deck - no outdoor stone left unturned here. But then - for the crème de la crème - the spectacular 1,100sf ultra stylish interior - highlighted with Chef’s “Dream” kitchen sporting chic, custom white cabinetry, convenient island, quartz countertops, floor to ceiling pantry cupboard, quality stainless appliances & adjacent dinette ftrs sliding patio door deck walk-out. Design flows elegantly to comfortable living room boasting bright picture window, lavish primary bedroom incs personal en-suite privilege to next level 4pc bath, grand front entry foyer, sizeable guest bedroom, sought after main floor laundry offering hatch entry to 4ft heated crawl space featuring full concrete floor plus direct entry to totally drywalled/painted attached 260sf garage with 9ft ceilings. Beautiful matte finished engineered hardwood floors & premium light fixtures compliment in-vogue décor with sophisticated flair. Notable extras inc ultra-efficient heat pump HVAC system, HRV air exchange system, 200 amp hydro service, quality windows & roof covering. The “Ultimate“ Professional or Retiree’s Venue - one floor living at its finest! (id:47351)
968 Cormorant Path N
Pickering, Ontario
brand new 4 Bedrooms 3.5 bathrooms townhome in Pickering North's newest subdivision. It's about 1900 sqft, bright, spacious, Modern design and open concept, 9 ft ceiling on Main Flr. Hardwood Floors In Living Room With Gas Fireplace, Large Window. Kitchen with Granite Countertops, Center Island, Double Sink, S/S Fridge, S/S Stove, S/S Dishwasher. Main Floor Access To Garage. 2 master bedroom ( one is 13ft ceiling ) with 4 pcs ensuite. Furniture can be included. Just minutes away from Highways 401, 407, and the Pickering GO Station, it offers easy access to schools, parks, trails, and more. Prime location close to highways, grocery stores, banks, transit, schools, restaurants, and shopping. Just minutes away from Highways 401, 407, and the Pickering GO Station. Landlord is living in the middle floor, the second floor have 3 bedrooms and two bathroom are rented. Main flr will be share with Landlord. **** EXTRAS **** FURNITURE CAN BE INCLUDED (id:47351)
62 Cromwell Avenue
Oshawa (Vanier), Ontario
Looking for a versatile space in a prime location? This serviced garage at 62 Cromwell Ave offers endless potential for investors, contractors, tradespeople, car enthusiasts, and even dreamers looking to build their dream tiny house! Great for storage or a workspace for contractors/tradesIdeal buy-and-hold investment or a potential tear-down/rebuild (buyer to do due diligence)100 Amp service Located on a family-friendly street surrounded by multiplexes **** EXTRAS **** Walking distance to the Oshawa Centre, transit, schools, grocery stores, parks, and shopsQuick access to Hwy 401 via Stevenson Rd Dream Big: Whether you're planning to transform it into a storage facility, a contractor's haven (id:47351)
0 Terrace Avenue
Niagara Falls, Ontario
Vacant Land For Sale Can Be Developed With Multiple Residential Units. This Property Is Under Power Of Sale **** EXTRAS **** Sold \"As Is Where Is\" With No Warranties Or Representations. (id:47351)
4696 Jepson Street
Niagara Falls, Ontario
Vacant Land For Sale Can Be Developed With Multiple Residential Units. This Property Is Under Power Of Sale **** EXTRAS **** Sold \"As Is Where Is\" With No Warranties Or Representations. (id:47351)
101 - 394 Bloor Street W
Toronto (Annex), Ontario
This fully renovated restaurant is an exceptional opportunity to bring your concept into this prime location. Positioned in the dynamic Annex, it's just minutes from the University of Toronto and Chinatown, ensuring a steady flow of customers. Spanning approximately 1,850 square feet, the space features a 14-foot kitchen exhaust hood and a walk-in cooler, making it perfectly suited for culinary operations. The landlord is requesting $60,000 for key money and an LLBO transfer. (id:47351)
5071 Spruce Avenue
Burlington, Ontario
Just steps from the lake, this custom designed home by architect Giorgio Frasca, located in South Burlington blends modern elegance with timeless charm, nestled on an extra deep ravine lot that backs onto the serene Appleby Creek. Offering both tranquility and convenience, this property is ideal for those who desire a peaceful retreat close to city amenities. As you step inside, you're greeted by a grand open-to-above entryway, creating a bright and welcoming atmosphere. The home features clean lines and sophisticated finishes throughout, showcasing the meticulous attention to detail and craftsmanship. The main level is highlighted by a chef’s dream kitchen, complete with high-end appliances and quartz countertops, making it the perfect space for both entertaining and everyday living. The seamless transition to the stunning private exterior offers a cottage-like experience, ideal for relaxing or hosting guests. Upstairs, three well-appointed bedrooms provide comfort and style. The master suite serves as a luxurious sanctuary, featuring two large windows with views of the beautiful ravine lot, a wall-to-wall closet, an additional walk-in closet, and an ensuite bathroom designed for ultimate relaxation. The two additional bedrooms overlook the main living area and share a convenient Jack and Jill bathroom. The fully finished lower level adds even more versatility to the home, featuring a spacious family room with large windows and a gas fireplace, a full bathroom, a laundry room with a separate entrance to the yard, and ample storage space. The size and layout work perfectly for either a single-family or multi-generational family, offering flexibility and room for everyone. Located close to the lake, shopping, and restaurants, this unique home offers the best of both worlds—a serene setting with easy access to everything you need. (id:47351)
4 King Street Unit# 102
Brantford, Ontario
Profitable, easy-to-run dessert and food business with a loyal customer base and strong profit margins. The Melting Spot is a unique, turnkey opportunity that offers a wide variety of delicious ice creams, milkshakes, and Indian-inspired food items, all with minimal staffing requirements. ***Key Highlights: 1. Not-Owner-Operated: Currently run by one person, making it an ideal setup for someone looking to manage a business with low overhead. 2. Equipment & Inventory: The business comes fully equipped with just like new, high-quality equipment, ready for continuous operation. 3. Strong Gross Profit Margins: The business enjoys high margins on key items: Ice creams (80% margin) & Milkshakes (70% margin). 4. Menu Diversity: The Melting Spot offers a diverse selection of ice creams incl Rolled ice creams, Kawartha & Taza ice creams, milkshakes, Indian & Western food, tea. 5. Virtual Kitchen: The business also operates a virtual kitchen under the name Midnight Munches, offering comfort food through third-party delivery apps, expanding its reach & boosting sales. *** Expansion Opportunity: This is more than just a local business-The Melting Spot has strong potential for expansion. With the seller's guidance, you'll learn well-executed menu that can easily be replicated. There's also the possibility to expand into multiple locations or even franchise the concept for long-term growth. The seller has created comprehensive Standard Operating Procedures (SOPs) for every item on the menu, allowing you to maintain consistency & quality while scaling the business. The seller is committed to ensuring a smooth transition by offering full training on how to operate the business, including managing day-to-day operations, understanding the menu, & maintaining inventory & customer relationships. 6. Cakes, catering to a wide range of tastes. The menu has been carefully tested and refined, allowing you to hit the ground running with a proven offering. (id:47351)
Lot 52 Monarch Drive
Orillia, Ontario
Experience the nearly completed Mancini Home in the highly desirable West Ridge Community on Monarch Drive, with an opportunity to still personalize your finishes. This stunning home features an array of premium details, including a open concept kitchen with sleek quartz countertops, soaring 9-foot ceilings on the main level, elegant rounded drywall corners, an oak staircase, and 5 1/4-inch baseboards. The current model, The Windom - Elevation A, offers 4 spacious bedrooms, 3.5 bathrooms, and a convenient main-floor laundry room. The open-concept kitchen flows effortlessly into the great room, while the finished basement with wet bar adds an extra touch of luxury. Additionally, the redesigned upper level now includes en-suite washrooms for each bedroom (updated floor plans will be available soon). The home backs onto the peaceful Walter Henry Park and is just minutes from West Ridge Place, home to popular retailers like Best Buy, Homesense, Home Depot, and Food Basics. This is a rare opportunity to own a home in a prime location, almost ready for move-in, with the chance to select your finishes and make it truly yours! (id:47351)
175 Olive Avenue
Oshawa (Centennial), Ontario
** Amazing opportunity** Great income potential property for investors or starter Home downtown Oshawa. This Duplex is being ** Sold As Is Condition** Close To Schools, 401 Access, Parks, Shopping And transit. **** EXTRAS **** All Lights Fixtures. (2) Fridge, (2) Stove, Range Hood, Washer, Dryer. (id:47351)
1715 Carolyn Road
Mississauga (East Credit), Ontario
Perfectly situated in one of the most coveted neighbourhoods, this piece of land offers an exceptional opportunity to build your dream home amidst a community of multi-million dollar estates. Spanning over 4,000 sq.ft. + 2,000 sq.ft basement, the custom home drawings included with the property have been meticulously designed, offering a blend of modern luxury and timeless elegance. Set on one of the finest streets in the area, this lot is surrounded by beautifully crafted homes, creating a prestigious atmosphere that guarantees long-term value and exclusivity. Adding to the serenity, the property is enveloped by large, mature trees that provide a natural sense of privacy and tranquility. Whether you're envisioning a peaceful retreat or a standout property, this lot provides the perfect canvas for a residence that will shine in this distinguished neighbourhood. **** EXTRAS **** Site Plan, Architectural Drawings, Demo Permit Available. VTB AVAIL! (id:47351)
177 Hedge Road
Georgina (Sutton & Jackson's Point), Ontario
Completely Renovated Top-To-Bottom 3+2 Bdrs, 4 Season Raised Bungalow On The Sought After Prestigious Hedge Road Across The Street From Lake Simcoe With the Deeded Private Beach Access! Everything In This Home is Absolutely New and Was Built Using the Highest Quality Materials Including All New: Windows, Doors, Bathrooms, Engineered HardWood Floors, Pot Lights Throughout, Smooth Ceilings, Wood Burning Fireplace, Attic Insulation, Oak Staircase, etc. Chef's Dream Family Size Custom Made Italian Kitchen With Quartz Countertops/Backsplash, Copper Range Hood, S/S Appliances, Custom Lighting and a W/O To 25' Deck overlooking The Beautiful Extra Large Private Backyard Perfect For Entertaining! Garage Is Remodeled Into a Spacious Entertainment Room With Smooth Ceilings, Pot Lights, Electrical Fireplace, Glass Sliding Doors, and Its Own Heating System. Could Easily Be Turned Back Into Garage By New Owners, if needed. Finished basement with natural stones decorated wood burning fireplace and amazing wet bar. New & Owned Tankless Furnace. New Top-of-The Line Water Filtration/Purification/Softening System With UV Light. New HVAC. New Septic Pump and Much More! This House is situated just 2 minutes walk to the Prestigious Historical Briars Golf Club and Briars Resort and Spa! 2 Minutes to The Boondocks Eatery Restaurant and Marina! A Short Walk to Sibbald Point Provincial Park, One of the Best Beaches on Lake Simcoe and Scenic Walking Trails. One of the Best Fishing Spots where Lake Simcoe meets the Black River. 2 Minute Drive to Grocery Stores, Shoppers Drug Mart, Restaurants, Great Schools. 15 Mins to Hwy 404 and less than 1 hour from Toronto. **** EXTRAS **** New S/S Appliances: Fridge, Stove, B/I Dishwasher, Fan Hood, Front Load Washer & Dryer. All ELFs, All Window Coverings. A/C. Children's Playground Set on the Backyard. Furniture Could Be Included. (id:47351)
5 W Jerseyville Road W
Ancaster, Ontario
Nestled within the enchanting embrace of Ancaster Village, this magnificent Atherton Builder's home stands as a testament to timeless elegance and unparalleled craftsmanship. Beyond the grand gates lies a sprawling estate, spanning nearly half an acre of meticulously landscaped grounds, adorned with century-old Carolinian trees.Stepping inside, the grand foyer welcomes you with its soaring ceilings and opulent finishes. Main level boasts an array of elegantly appointed rooms, each designed with functionality.Cozy fireplaces add warmth and ambiance to the rooms.This exceptional residence represents a rare opportunity to own a piece of history in one of Ancaster's most coveted locations, where old-world charm meets contemporary luxury in perfect harmony. Welcome home to a legacy of timeless elegance and enduring beauty.Total Area MPAC 29,187.19 ft (id:47351)
19 Mears Road
Paris, Ontario
Prime Location with Stunning Upgrades! This brand-new home by Fernbrook Homes offers a fantastic combination of space and style, in an unbeatable location. With 81 feet of frontage, this never-lived-in property is a rare find. It features four spacious bedrooms on the second floor, each connected to a bathroom, plus an office on the main floor that could easily serve as a fifth bedroom. The laundry room is conveniently located upstairs. The main floor boasts hardwood floors, oak stairs, a sleek Quartz countertop, stainless steel appliances, and 9-foot ceilings. Other upgrades include a double main door, engineered flooring system, and lifetime warranty shingles. With 3 full bathrooms and an additional powder room, this home meets all your practical needs. The basement includes oversized lookout windows and a rough-in for a bathroom, ready for future finishing. Plus, it's just a short stroll to the scenic Grand River, perfect for outdoor adventures, and only a 2 km drive to the charming shops, cafes, and culture of downtown Paris. Don't miss out on this exceptional opportunity .....make this dream home yours today! (id:47351)
295 Plains Road W
Burlington, Ontario
Nestled in the heart of one of Burlington's most sought-after neighborhoods, this exquisite century-old Tudor-style home exudes timeless charm and sophistication. Situated on an impressive 50 x 177-foot principal lot, this architectural masterpiece seamlessly blends historic elegance with modern amenities. Step inside to discover beautifully preserved original details, including intricate woodwork, leaded glass windows, and original floor inlays. The spacious interior boasts grand living and dining areas, a chef's kitchen, and light-filled rooms that open onto meticulously landscaped gardens, offering a private oasis perfect for relaxation and entertaining. A rare opportunity to own a piece of Burlington's rich heritage. The flexible floorplan is very mindful of investors and families alike. (id:47351)
1a - 790 Military Trail
Toronto (Highland Creek), Ontario
CAN BE CONVERTED INTO ANY OTHER FOOD CONCEPT. Excellent Gelato Shack Business in Toronto, ON is For Sale. Located at the intersection of Military Tr/Morningside Ave. Surrounded by Fully Residential Neighbourhood, Close to University of Toronto, Schools, Major Big Box Stores, Park and more. Business with High Sales Volume, Low Rent, Long Lease, and More. Monthly Sales: 20000, Rent: $3144/m including TMI & HST, Lease Term: Existing 5 + 5 Years option to renew, Utility: Approx. $1300/m. (id:47351)
350 Dublin Street
Peterborough (Downtown), Ontario
Located in a desirable north central location within walking distance to Jackson Park, downtown amenities, bus route, Traill College and the Rotary Trail. Ideal Trent University student rental area. On the outside, you have a double-wide paved driveway with an attached garage converted to storage room and front porch for morning coffees. On the inside, you have a large master bedroom with a walk-in closet, main floor laundry and a kitchen area with some character. Recent Home Inspection on file. Come take a look and make this home yours! (id:47351)
2949 Oka Road
Mississauga (Meadowvale), Ontario
Luxury smart home Your 4 Bedroom (converted to 3), 4 Bathroom Smart Home Awaits! Welcome to your dream home! This meticulously renovated property exudes luxury with $350,000+ in upgrades. Property Highlights: 4 spacious bedrooms, 4 exquisitely designed bathrooms, Top-to-bottom renovation, Smart locks for convenience & security, Customizable smart blinds, Smart ambient backyard lighting, State-of-the-art smart kitchen appliances, Smart sprinkler system for lush gardens, Custom security system, Newly landscaped backyard with saltwater equipment, Fresh sod throughout, Main floor with stunning hardwood-style tiles, Kitchen with quartz countertop & backsplash, High-efficiency LED lighting, Brand new doors, Brand new Fence & Gates. Relax with custom rainfall showers, sunlit front doors, and a full basement with egress windows. New 10-foot patio door, Upgraded electrical to copper. Experience luxury and convenience. **** EXTRAS **** Smart appliances, Stove, Fridge, Bi-Dishwasher, Kitchen Island, Overlooking heated salt water inground pool. TESLA Charger in the garage. (id:47351)
59 - 750 Oakdale Road
Toronto (Glenfield-Jane Heights), Ontario
!!! Great Location Great Exposure !! Excellent Opportunity For Investors Busy Area Of Toronto !! Two Story Unit , 2 Separate Units With Separate Entrances. Main Floor Office & Warehouse With Drive-In Door, 2nd Floor !! 4Private Rooms ,Reception and Sitting Area 1 Full & 1 Half Washroom. Many Uses Permitted Professional Office, Social Club, Financial Institute, Laboratory ( Lab), Dental, Beauty Salon, Artist Studio, Carpenter Shop, Production Studio, Service Shop, Police Station, Ambulance Depot., Automated Banking Machine. Community Meeting Centre . **** EXTRAS **** All Elf, !!New Led Lights !! Updated Roof Top Hvac System!! Great Investment 2 Separate Units With Separate Entrance!! Run Your Own Business And Earn Extra Rental Income. (id:47351)
33 Deerfield Parkway
Thorold (556 - Allanburg/thorold South), Ontario
Welcome to Deerfield Parkway in the growing city of Thorold! This basement 2-bedroom apartment in charming bungalow is situated on a spacious 60' x 124' lot, backing onto empty land for added privacy. With no rear neighbors within 500 feet. This rental offers 2 bedrooms and 1 updated 3-piece bathroom. The home is carpet-free, with a lot of windows, creating a warm and inviting atmosphere. Located in an ideal area, this home is close to schools, parks, shopping centers, and major highways, making it convenient for families and professionals alike. *Tenants will be responsible for 40% of utilities. (id:47351)
33 Deerfield Parkway
Thorold (556 - Allanburg/thorold South), Ontario
Welcome to Deerfield Parkway in the growing city of Thorold! This charming bungalow is situated on a spacious 60' x 124' lot, backing onto empty land for added privacy. With no rear neighbors within 500 feet, you can enjoy peaceful evenings on your deck overlooking the serene backyard.This rental offers the main floor only, featuring 3 bedrooms and 1 updated 4-piece bathroom. The home is carpet-free, with a mix of hardwood, laminate, and vinyl flooring. Hardwood runs through the living room, hallway, and all three bedrooms, creating a warm and inviting atmosphere.Located in an ideal area, this home is close to schools, parks, shopping centers, and major highways, making it convenient for families and professionals alike. *Tenants will be responsible for 60% of utilities. (id:47351)
1574 Highbrook Avenue
Mississauga (East Credit), Ontario
Discover this exceptional East Credit home, offering 3,000 sqft of living space. With 4 spacious bedrooms, a double garage, a cozy family room with a gas fireplace, and a generous primary bedroom with hardwood floors, and a walk-in closet. Located near Heartland Town Centre, major highways, top schools, and parks, this home perfectly balances comfort and convenience in one of Mississauga's prime neighborhoods. (id:47351)
Bsmt - 306 Sunny Meadow Boulevard
Brampton (Sandringham-Wellington), Ontario
Beautiful Spacious Basement With One Bedroom, Big Living Room And Washroom. Utilities Included. Cable TV And Internet Not Included. Separate Entrance, Laminate Floor, Walking Distance To Elementary, High School And Bus Stop. Quiet Residential Area. (id:47351)























