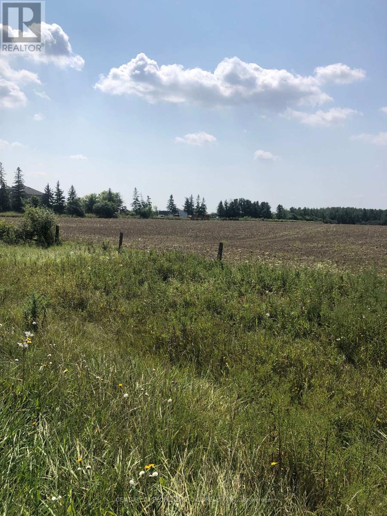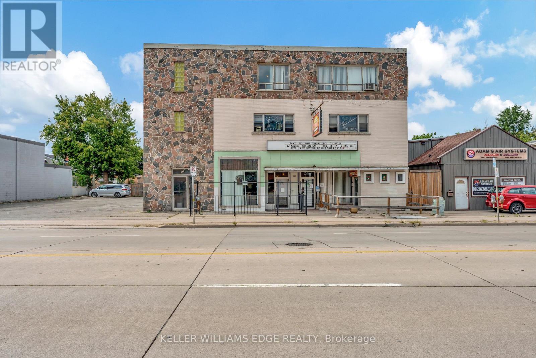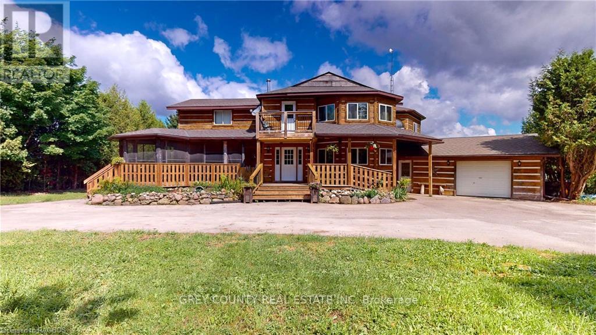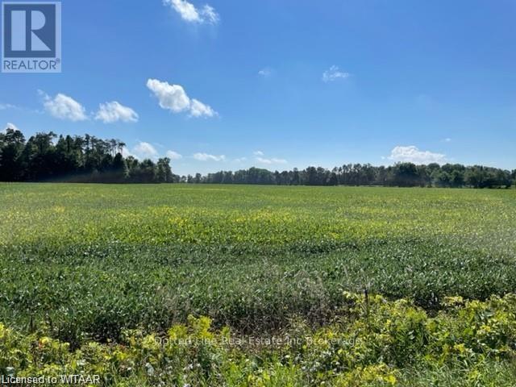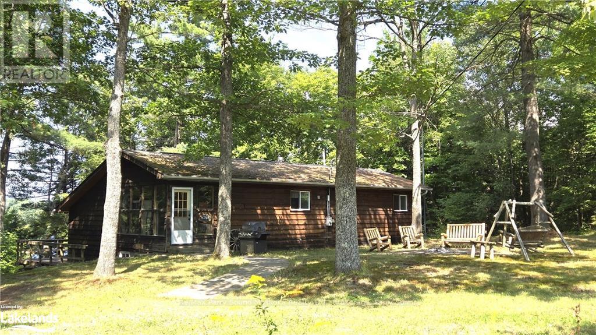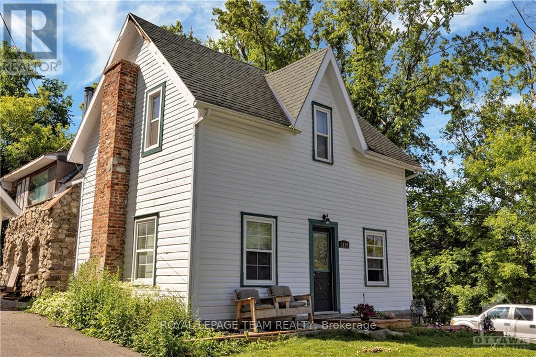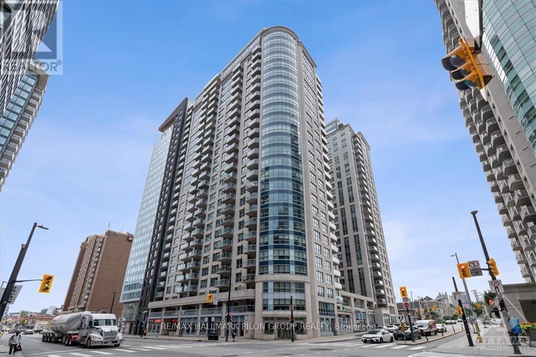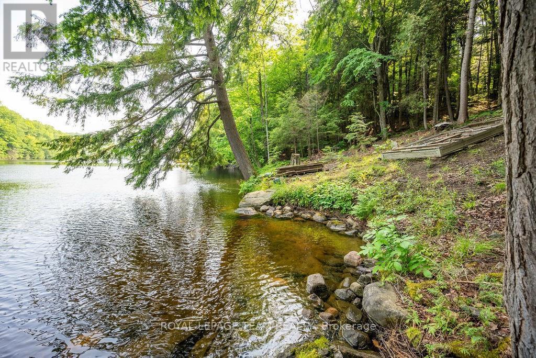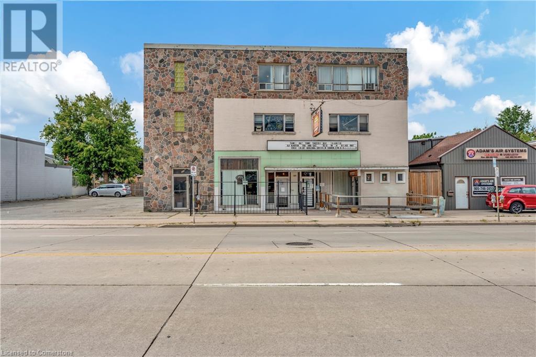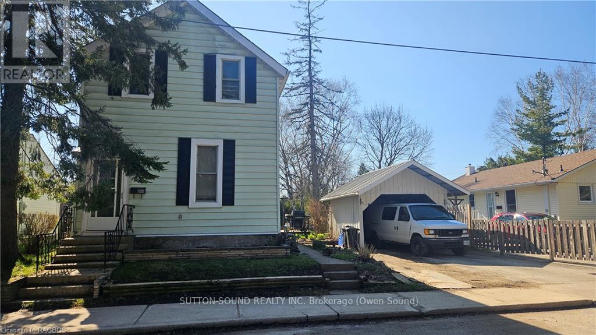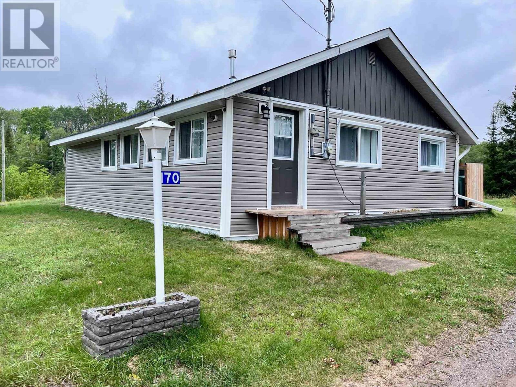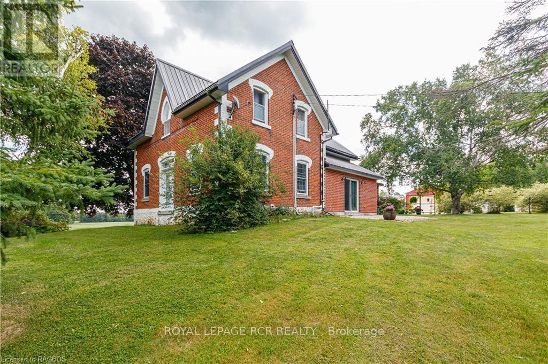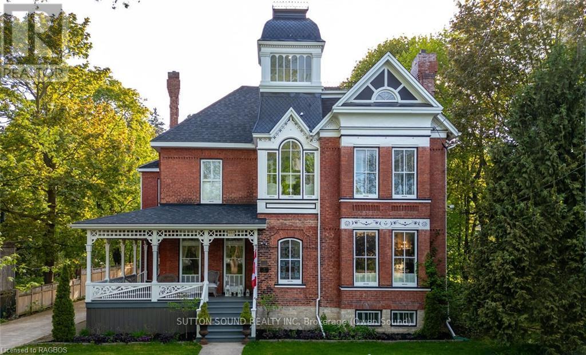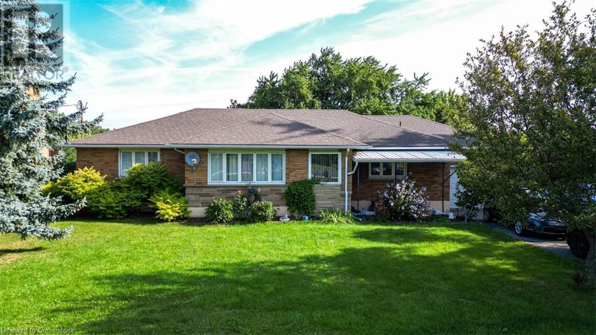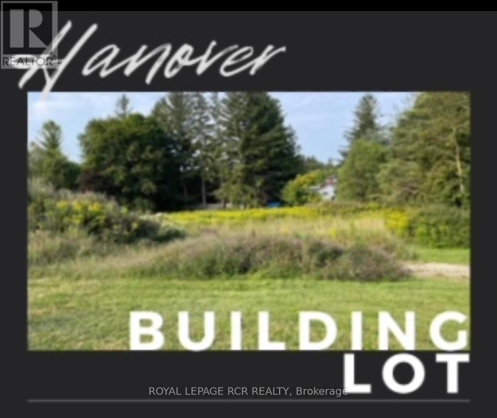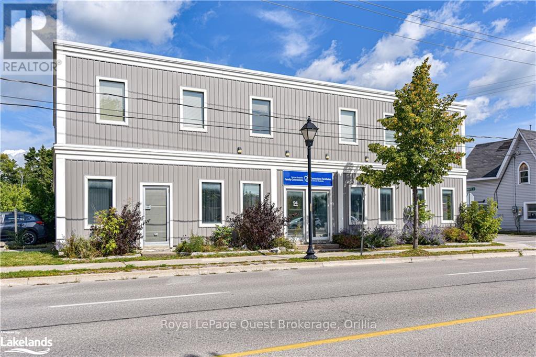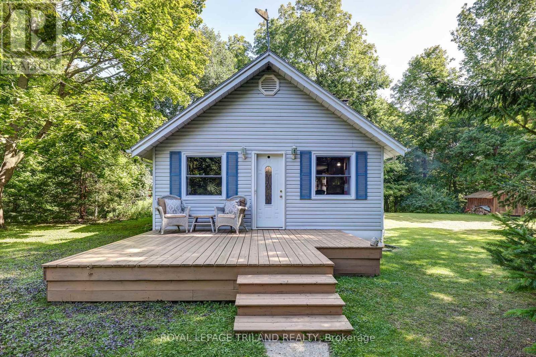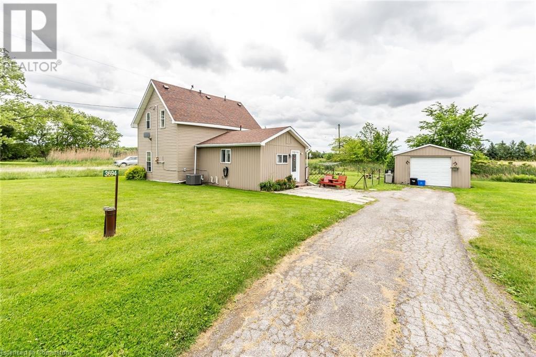0 Airport Road
Caledon, Ontario
Prime investment opportunity , two km from Mayfield on west side of airport Rd., Well situated for Future Development 34.8 acres land. Properties Nearby zoning approved for Commercial And Industrial Purposes. Minutes From Brampton. Approximately 12 To 14 Acres Are White Belt. Seller Willing To Provide Vtb. Close to proposed GTA west corridor (Hwy 413) A Property Like This One Doesn't Come Around Very Often. **** EXTRAS **** Best Location for developments (id:47351)
309 Zephyr Road
Uxbridge, Ontario
Rare Residential development by golf course in North Uxbridge. Proposed 23 detached house lots sitting on 98.86 Acre land. Application of draft plans in progress. A 3 bedroom bungalow house on the property. (id:47351)
3224 Line 7 N
Oro-Medonte, Ontario
You pick Your Closing Date! Self Employed, Investors, Large Families, Hobby Farm Enthusiasts and Small Business Owners. This idyllic property located in Horseshoe Valley, Oro-Medonte is close to ski hills, trails and parks offering an exceptional rural retreat experience. Situated on an expansive 11.5-acre lot, it features a 3 Bedroom single-family residence complemented by a separate Guesthouse with Full Kitchen and Bath, a spacious 3-car garage, an extensive heated shop measuring 80x55 feet, and a coverall building spanning 100x40 feet. The property is also equipped with essential amenities such as fiber optic high-speed internet and 3 Phase on the Street. The main home showcases a charming blend of rustic log and stone architecture. The full walkout basement offers additional living space and storage options, while fenced areas cater to the needs of horses or other livestock, making it an ideal property for animal enthusiasts or hobby farmers. Further more, the property presents opportunities for generating income through renting out the guesthouse, shop, or coverall building. Whether for recreational purposes or as a source of additional revenue, this property offers a perfect balance of tranquility and functionality. (id:47351)
East Pt Lot 6 Con 4 Road
Tay Valley, Ontario
Welcome to an extraordinary opportunity to own an expansive slice of paradise in the Bolingbroke area. Spanning an impressive 250 acres, these three parcels being sold together offer a rare chance to immerse yourself in nature's splendor, while enjoying unparalleled privacy and serenity. Envision yourself building a custom retreat, with ample space to explore. You’ll find countless opportunities for hiking or simply enjoying peaceful moments by the many ponds and creeks. The abundant wildlife that calls this property home is perfect for the nature lover. Don't miss out on this rare gem of unspoiled beauty. (id:47351)
0 Light Line
Bayham, Ontario
19.70 Acre Parcel of land for sale. ( Parcel B ) to be Sold together with Parcel A ( $1,550,000 ) & C ( $ 100,000). Zoning is R1 (H2) meaning that this property can be fully developed into a subdivision. Currently being used as agricultural farm land. This Parcel is On the south side of Light line behind Parcel A. There is a Municipal Road Allowance in place on the East side of the property leading to Parcel B and Parcel C. Please have a look at all three MLS numbers. Parcel A MLS # is 40637658. Parcel B MLS # is 40637707. Parcel C MLS # is 40638247. All three parcels are to be sold to the same buyer. No Option to sell separately. (id:47351)
4812 Torbolton Ridge Road
Ottawa, Ontario
Updated spacious bungalow on private 2-acre lot. Functional floor plan featuring hardwood floors, generous room sizes, family room with wood burning fireplace and raised hearth, bright kitchen with large dining area, abundant windows facilitating lots of natural light, large bedrooms and 5 piece bathroom with soaker tub and shower. Great deck out back for entertaining guests. Finished lower level with large rec room, bedroom and 3-piece bathroom. Whole home Generac generator provides peace of mind. Lots of storage with a 2 car garage as well as a handy wooden shed with electricity & fenced area which could function as a dog run/chicken coop. Updates approx - Furnace/AC, Hwt 2019, Windows 2022, front and back door 2021, Roof 2018, Generac generator 2017. 24 hours irrevocable on all offers. (id:47351)
00 Miller Street
Stone Mills, Ontario
Nestled along the serene Salmon River in Stone Mills, this stunning 3.4-acre property offers the\r\nperfect canvas for your dream home or private getaway. Surrounded by a gorgeous forest, you'll find the\r\ntranquility and privacy you’ve been searching for. With access to the beautiful Salmon River, you can\r\nkayak, fly fish, swim, and enjoy the river's beauty throughout all four seasons. Whether you envision a\r\nfull-time residence or a peaceful retreat, this location provides the ideal setting for your vision to\r\ncome to life. (id:47351)
Pt Lt 3 Ontario Street
Brighton, Ontario
Development opportunity! At the entrance to Presqu'ile Provincial Park 9just minutes to the beach) in the town of Brighton, you will find this spectacular piece of property. Zoned for future development and surrounded by environmentally protected areas, this lot can be developed, with a buffer of nature surrounding. One of the last opportunities this close to the Park, this lot is awaiting your expertise in pursing the development opportunities. Within the urban built boundaries, this lot has accessibility to the Park, downtown and is flanked by well-executed subdivisions with a mix of single family homes. Purchase to invest or develop in the town of Brighton - just 2 hours to downtown Toronto. (id:47351)
20 - 9 Glenford Lane
South Frontenac (Frontenac South), Ontario
Welcome to Unit #20 at 9 Glenford Lane, a charming 3-bedroom mobile home offering a perfect blend of comfort and outdoor living. Step inside to find a spacious interior that provides plenty of room for relaxation and family time. Enjoy the outdoors on your large deck, complete with a gazebo that's perfect for entertaining or simply unwinding after a long day. Located just steps away from a beautiful beach and dock, you'll have direct access to White Lake for all your boating, fishing, and swimming adventures. This seasonal home is accessible from April to November and offers the ideal setting for those who love to live close to nature without sacrificing comfort. Dont miss out on this wonderful opportunity to make this lakeside retreat your own! (id:47351)
105 - 420 Bronte Street S
Milton (Bronte Meadows), Ontario
Space Available Within An Established 3200 Sq Ft Spa/Clinic In Milton In The Popular 400/410/420 Bronte St S Medical Buildings. Medical & Personal Services Uses Allowed, Ideal For RMT, Physiotherapy, Microblading, Counselling and more (No Laser, Botox, Acupuncture, Lashes, Facials Or Nails As That Competes With Current renters). $10 an hour rate, with a variety of days, times and rooms available. Great Chance To Join a Fun, Supportive Team And Gain Immediate Exposure To A Large Database Of Clients. Utilities Will Be Included In The Price, 6 Month Lease To Start That May Be Extended. You May Also Have Access To The Spa Booking App For Your Clients To Book Appointments at additional cost. **** EXTRAS **** Room size is approximate (id:47351)
468 King Street W
Hamilton (Strathcona), Ontario
Updated and beautifully renovated restaurant in downtown Hamilton. 50 seats capacity and a private dining room area for special occasions. Large kitchen with excellent ventilation exhaust, large storage areas. Full washrooms. Located amongst the best restaurant and pubs of the Hess/downtown area. Low month rent of 4000. Schedule a viewing today! (id:47351)
225 Parkdale Avenue N
Hamilton (Normanhurst), Ontario
Discover an exceptional investment opportunity with this versatile mixed-use property, perfectly positioned in a bustling, high-traffic area. This meticulously maintained building features a range of impressive elements across its multiple levels. The main level is home to an exceptionally large restaurant space, long bar area equipped with coolers and bar stools, complete with a fully equipped kitchen ready for immediate use. The expansive open area of the restaurant offers ample room for a significant number of tables or can be easily adapted into a vibrant dance floor, making it ideal for high-traffic dining and entertainment. On the second level, you'll find a spacious pool hall and bar, providing an inviting venue for social gatherings and entertainment. The third level includes a practical office space suitable for a variety of business needs, as well as two residential units: a generous 3-bedroom, 1-bathroom unit perfect for families or groups, and a cozy 1-bedroom, 1-bathroom unit ideal for singles or couples. The 3rd Floor feature a large outside balcony that extends the full width of the building along the back, offering a private outdoor retreat. The basement adds further value with its impeccable condition, featuring a large 11 x 8 ft walk-in freezer, a 2-piece washroom, and ample storage space, all maintained to the highest standards. This area is well-suited for additional storage or operational support. With its prime location and well-designed layout, this property presents diverse income streams and versatile usage options. Whether you're seeking a thriving restaurant space, a dynamic entertainment venue, practical office space, or comfortable residential units, this property has it all. (id:47351)
7 - 1291 Matheson Boulevard E
Mississauga (Northeast), Ontario
Unlock unparalleled efficiency and convenience with this well-positioned industrial condominium unit, featuring: Two Loading Docks, One office and One washroom. Locale In Central Mississauga: Excellent Access To Hwy 401, Public Transit, Pearson Airport And Major Roads. Vibrant Industrial Area With Numerous Amenities Within Walking Distance. (id:47351)
305771 South Line A Road
Grey Highlands, Ontario
Welcome to 47 acres of unspoiled natural beauty, where the charm of country living meets comfort. This exceptional property offers a harmonious blend of open meadows, forested wetlands, and a tranquil pond with a charming bridge leading to your own private island—an idyllic spot for picnics, fishing, or simply soaking in the peaceful surroundings. The heart of this homestead is a spacious 4,135 sq ft log home with large addition that exudes warmth and hospitality. Foyer with a convenient powder room for guests. The country-style eat-in kitchen featuring sliding doors that open onto a screened-in, covered wrap-around porch. This outdoor living space is perfect for sipping morning coffee, watching the sunset, or hosting family gatherings, all while enjoying panoramic views. The enormous living room, bathed in natural light, is anchored by a cozy woodstove—ideal for chilly evenings spent with loved ones. The main floor also includes a private office, perfect for managing affairs, and an attached double garage that offers plenty of space for vehicles and storage. The second floor is designed for restful retreats. The primary bedroom is a sanctuary of comfort, with room to create a sitting area or reading nook. Two additional spacious bedrooms provide plenty of room for family or guests, and a four-piece bath ensures convenience for all. The family room on this level is a perfect spot for gathering, with a balcony that offers views of the front yard. The basement is a versatile space, with semi-finished family room with direct outdoor access, mudroom and laundry room, with the remaining basement space used as storage. Outside, you'll find an outdoor wood furnace that efficiently heats the home. The property also includes an enormous, detached shop, perfect for storing equipment, working on projects, or pursuing hobbies. Whether you're dreaming of growing your own food, or simply enjoying the tranquility of rural life, this homestead offers endless possibilities. (id:47351)
0 Light Line
Bayham, Ontario
35.32 Acre Parcel of land for sale. ( Parcel A ) to be Sold together with Parcel B ( $200,000) & C ( $ 100,000 ) Look up MLS Numbers 40637707 and 40638247. Zoning is R1 (H2) meaning that this property can be fully developed into a subdivision. Currently being used as agricultural farm land. On the south side of Light line. Total frontage is over 1000 feet. Natural Gas and Hydro at Lot line. There is a potential to immediately sever up to 10 Residential building lots along Light Line. Excellent opportunity for quick return on Investment. All three parcels are to be sold to the same buyer. No Option to sell separately. (id:47351)
0 Light Line
Bayham, Ontario
7.60 Acre Parcel of land for sale. ( Parcel C ) to be Sold together with Parcel A ( $ 1,550,000) & B ( $ 200,000). Zoning is R1 (H2) meaning that this property can be fully developed into a subdivision. Currently being used as agricultural farm land. This Parcel is located On the south side of Light line behind Parcel A. There is a Municipal Road Allowance in place on the West side of the property leading to Parcel B and Parcel C. Please have a look at all three MLS Listings. Parcel A MLS # is 40637658. Parcel B MLS # is 40637707 Parcel C MLS # is 40638247. All three parcels are to be sold to the same buyer. No Option to sell separately. (id:47351)
33 Houston Lane
Seguin, Ontario
Tranquil Waterfront home or cottage retreat with 249 feet of direct waterfront on Otter Lake. Detached home nestled on a spacious 2+ acre waterfront lot on sought-after Otter Lake, just minutes from Parry Sound. Whether you are looking for a quiet retreat or a place to entertain family and friends, this property offers it all. Located on a private, year-round road, this home provides the perfect balance of privacy and convenience. Enjoy endless outdoor activities with direct lake access for boating, swimming, and fishing, along with ample room for campfires, stargazing and sand-based volleyball court on your expansive lot. The open-concept layout invites natural light throughout, and walkout access to a large deck overlooking the serene cottage setting. The generous property size offers the potential for future expansion or simply enjoying the space as-is with peace and tranquility. (id:47351)
64 Eastern Avenue
Greater Madawaska, Ontario
Flooring: Vinyl, Looking for a lifestyle change? This stunning 2021 home nestled amongst the pines on just under an acre not only meets all your wants in a home but offers country living within a community setting. A well-designed open concept floor plan offers a massive living/dining/kitchen complete with quartz counters & pantry. A primary with walk-in closet & ensuite, 2 additional BRs & full bath. Loads of closets along with the laundry/utility room. Warm up by the wood fireplace on a chilly day or relax & cool off around the pool with its expansive deck & huge backyard, an entertainer’s delight. Not only does it meet your needs in the home but the 32' x 32' garage with a loft will house all your toys & tales of the day’s adventures. Outdoor enthusiasts will love this area, trails for hiking, 4 wheeling, snowmobiling, whether a hunter or bird watcher you will find your niche. Madawaska River is just mins. away accessing Centennial & Black Donald lakes. 24hr notice for showing 24hr offer irrevocable (id:47351)
394 Ontario Street
Cobourg, Ontario
Discover the perfect blend of comfort and investment potential, featuring a charming main level with two spacious bedrooms and a well-designed bathroom. The open living area flows into a bright, modern kitchen, ideal for family gatherings or entertaining guests, with access to the private deck and backyard. A standout feature is the fully equipped basement apartment, boasting its own entrance, one bedroom, large living room, kitchen and a modern bathroom, perfect for rental income, guest accommodations, or as a private retreat for family members. Located in a convenient neighborhood close to amenities, parks, beach, and public transit, this home presents a fantastic opportunity for both homeowners and investors alike. Don't miss out schedule your viewing today! (id:47351)
1212 Bruce Road 40
Arran-Elderslie (Arran Elderslie), Ontario
Step back in time with this charming 1907 schoolhouse, completely renovated, nestled on a serene .88-acre lot surrounded by peaceful pastures. The fully fenced yard offers both privacy and the perfect setting for outdoor enjoyment. A brand new well was just installed! The original front doors are a nostalgic nod to the school's storied past, and yes, the school bell is still intact, ready to ring in your next chapter. Inside, you'll find an open-concept layout that makes the most of the generous high ceilings, creating a bright and airy space that feels both welcoming and spacious. Ceiling fans are thoughtfully installed in most rooms, ensuring comfort throughout the seasons. The one-level living offers ease and accessibility, with everything you need conveniently laid out on a single floor, in an open concept design. Whether you're looking for a unique home full of character or a peaceful retreat with a story to tell, this former schoolhouse has it all. With its blend of historic charm and modern-day convenience, its not just a place to liveits a place to create lasting memories. Come and see for yourself why this rare find is truly one-of-a-kind! (id:47351)
34 Rue Des Pins
Dubreuilville, Ontario
Looking for more room? Family growing? Maybe looking to invest? Located just 3.5 hours north of Sault Ste. Marie in the mining town of Dubreuilville, this 6 bedroom bungalow is a great place to call home! Open concept kitchen/living area, lots of storage space, huge foyer, finished rec room, 2 full baths, large backyard and so much more! Book your tour and see what this home has to offer! (id:47351)
75 Ellen Street Unit# 102
Barrie, Ontario
Discover your urban retreat in downtown Barrie with serene nature views. This cute condo in The Regatta offers a demure lifestyle, just steps from Barrie’s waterfront and downtown attractions. Across from Centennial Beach and the Marina, enjoy easy access to the Allandale GO Train, public transit, parks, and major highways. The Regatta features premium amenities including on-site management, gated entry, security cameras, an indoor pool, hot tub, sauna, exercise room, party room, library, and more. This bright bachelor unit has a unique floor plan on the ground floor. No waiting for elevators and parking is on the main level of the garage as well. The kitchen is galley style with updated appliances, in-suite laundry, large bright windows with quality shades, a spacious walk-in closet, and a renovated bathroom with walk-in tile and glass shower and heated tile floors. New neutral paint provides a clean slate for your personal touch. The unit is vacant and easy to show, quick closing available. (id:47351)
9 Pearl Street
Bayham (Vienna), Ontario
Great investment opportunity! Located on a dead end street on the edge of picturesque Vienna. Solidly built bricked bungalow with full unfinished walk out basement. Note the lot size & frontage along the residentially zoned street, water & sewer at the lot line. If your looking for privacy & a couple acres of serenity this home might be the one for you! (id:47351)
1134 O'grady Street
Ottawa, Ontario
Flooring: Tile, This 2 story home is so much more than it appears. Walking distance to all village amenities and the Rideau River. At the end of the road you will find river access with a Dock! This home has great bones and is recognized by locals as the home with the stone Centennial Turret. The main level has hardwood throughout. The family room is one of a kind with 3 impressive stained glass windows and interior stone accents. The wood stove is WETT certified. Primary rooms are well sized. The upper level features 3 bedrooms, a full bath with good sized tub and a “must be developed” approximately 20' X 12' room currently used for storage off of the primary bedroom. Large private backyard complete with storage shed. This charming home is ready for your unique touch!, Flooring: Hardwood, Flooring: Carpet Wall To Wall (id:47351)
405 - 242 Rideau Street
Ottawa, Ontario
Experience the vibrant lifestyle of downtown Ottawa with this modern condo, located just steps from the Byward Market, Supermarket shopping, University of Ottawa, Parliament Hill, National Gallery, Rideau Mall, & the picturesque Rideau Canal. This unit features gleaming HW flrs, ceramic tile, & large windows that flood the space w/natural light, offering stunning city views from your private balcony. The well-appointed kitchen boasts luxurious wood cabinets, SS appliances, & a convenient eating bar. The primary bedroom offers plush carpeting & ample light. A full bathroom which features ceramic tile floors, a full-size tub, & stylish shower, along w/the convenience of in-unit laundry. This desirable building offers a host of amenities, including a landscaped terrace w/BBQ areas, indoor pool, well-equipped gym, & multiple entertainment rooms, all maintained by 24/7 concierge & security services. The condo comes w/storage locker & includes heat, A/C, & water in the condo fees., Flooring: Hardwood, Flooring: Ceramic, Flooring: Carpet Wall To Wall (id:47351)
204 Bruyere Street E
Ottawa, Ontario
Public Remarks: Well, maintain a solid 15-unit building, which includes 6-2 bedrooms, 8-1 bedrooms, and 1 bachelor apartment.. Many updates have been completed in most of the units in the last 9 years including bathrooms and kitchen. The roof was redone in 2016, All units are above ground with 8 covered parking and 4 surface parking spaces. in the Mortgage Details: CMCH 1st Mortgage / First National $1,637,000 Maturity: September 1,2026 at 2.47% Payments: P/I $7949 monthly (id:47351)
Lot 62 Weedmark Road
Montague, Ontario
Flooring: Vinyl, *This house/building is not built or is under construction. Images of a similar model are provided* Jackson Homes model with 2 bedrooms, 1 baths split entryway with vinyl exterior to be built on stunning 1.77 acre, partially treed lot just minutes from Smiths Falls, and an easy commute to the city. Enjoy the open concept design in living area /dining /kitchen area with custom cabinetry from Laurysen Kitchens. Generous bedrooms, with the Master. LVT flooring in baths, kitchen and entry. Split level Entry/Foyer, and 5 foot patio door off dinning room to backyard/deck. Attached single car garage (12x16) The lower level awaits your own personal design ideas for future living space. The Buyer can choose all their own custom finishing with our own design team. All on a full PWF foundation! Call today!, Flooring: Laminate (id:47351)
Lot 63 Weedmark Road
Montague, Ontario
Flooring: Vinyl, *This house/building is not built or is under construction. Images of a similar model are provided* Top Selling Jackson Homes model with 3 bedrooms, 2 baths split entryway with vinyl exterior to be built on stunning 1.9 acre, partially treed lot just minutes from Smiths Falls, and an easy commute to the city. Enjoy the open concept design in living area /dining /kitchen area with custom kitchen cabinetry from Laurysen Kitchens. Generous bedrooms, with the Master featuring a full 4pc ensuite with one piece tub. LVP in baths and entry. Large entry/foyer with inside garage entry , and door to backyard/deck. Attached double car garage(20x 20) The lower level awaits your own personal design ideas for future living space. The Buyer can choose all their own custom finishing with the Builders own design team. All on a full PWF foundation! Also includes : Call today!, Flooring: Laminate (id:47351)
00 Lower Spruce Hedge Road
Mcnab/braeside, Ontario
DRAFT PLAN SUBMITTED FOR APPROVAL! A unique and incredible opportunity to own a stunning waterfront development on 48 acres of pristine land, located along the banks of the Madawaska River. This ONCE IN A LIFETIME offering includes up to a max of 26 lots! The road way is complete to spec and is 20m wide! This exceptional development boasts 5000 ft of water frontage, where residents can enjoy endless boating, fishing, swimming, and outdoor recreational activities. This sought-after property offers the ideal balance of privacy, tranquility, and accessibility, with easy access to local amenities such as golf courses, restaurants, and shopping, as well as a short 45 minute drive to Ottawa. Included in the development is a cottage already in place equipped with solar! This is a RARE opportunity to own a piece of paradise in one of the most stunning natural environments in Canada. Whether you are seeking a peaceful rural retreat, or dynamic waterfront community, this development has it all. (id:47351)
36 Thomson Crescent
Deep River, Ontario
This spacious 3-bedroom family home features inviting front foyer, large bright sun filled living room, main floor family room with quality airtight wood stove, main floor den / office, 2nd floor offers 3 bedrooms and 4 pc. bath, full basement with finished Rec room. Utility room and workshop, 3 pc. bath, step out the back door to the deck with hot tub overlooking a private back yard with rear lane access, detached garage with extra depth with rear door. Gas furnace and Central Air. All this and more just a short walk to shopping, Hill Park and Schools. Call today. 24 Hour irrevocable required on all offers. (id:47351)
D - 270 Lake Street
Pembroke, Ontario
1,963 Sqft. of excellent office space available for lease in downtown Pembroke! This is a great opportunity for your business to boost productivity with a sprawling office space with great street exposure and lots of parking space. This corner unit offers a nice reception area, a boardroom, 3 washrooms, 6 offices, an open office area, lunchroom, 2 file rooms and basement storage. (id:47351)
C - 270 Lake Street
Pembroke, Ontario
2,000 Sqft. of office space available for lease in downtown Pembroke! This is a great opportunity for you to kickstart your small business with this fantastic office space with great street exposure and lots of parking space. This middle unit offers a huge reception area, 2-pce washroom, file storage space, and 3 large offices. (id:47351)
225 Parkdale Avenue N
Hamilton, Ontario
Exceptional investment opportunity with this versatile mixed-use property, perfectly positioned in a bustling, high-traffic area. The main level exceptionally large restaurant space, long bar area equipped with coolers & bar stools, complete with a fully equipped kitchen ready for immediate use. The expansive open area of the restaurant offers ample room for a significant number of tables or can be easily adapted into a vibrant dance floor, making it ideal for high-traffic dining and entertainment. On the second level, you'll find a spacious pool hall & bar. The third level includes a practical office space as well as two residential units: a generous 3-bedroom, 1-bathroom unit perfect for families or groups, and a cozy 1-bedroom, 1-bathroom unit ideal for singles or couples. The 3rd Floor feature a large outside balcony that extends the full width of the building along the back, offering a private outdoor retreat. The basement adds further value with its impeccable condition, featuring a large 11 x 8 ft walk-in freezer, a 2-piece washroom, and ample storage space, all maintained to the highest standards. This area is well-suited for additional storage or operational support. With its prime location and well-designed layout, this property presents diverse income streams and versatile usage options. Whether you're seeking a thriving restaurant space, a dynamic entertainment venue, practical office space, or comfortable residential units, this property has it all. (id:47351)
868 4th Ave A W
Owen Sound, Ontario
Welcome to this beautiful property that boasts an ideal location and tremendous potential for improvement, making it the right choice for your next family home. This charming 1.5-story, 3-bedroom home is situated on a peaceful dead-end street within walking distance of an elementary and a high school. Entering the front door, you are greeted by an inviting open-concept living, dining, and kitchen area. The seamless flow between the rooms creates an atmosphere of connectivity, perfect for gatherings and everyday family life. The kitchen features oak cabinets with ample storage and generous countertop space for meal preparation. The adjacent dining area offers a tranquil setting for family dinners, while the living room beckons with its cozy ambiance. Upstairs, you will find three comfortable bedrooms and a convenient two-piece bathroom. The basement offers an abundance of storage space and a room presently serving as a fourth bedroom. Outside, the spacious lot, dotted with mature trees, awaits your new landscaping ideas. For those seeking the convenience of urban amenities, a nearby staircase leads down through a quiet, forested area to the heart of Owen Sound. A short walk in the opposite direction will take you to the West Rocks Conservation Area. Whether you decide to explore the downtown area, take a leisurely stroll through nature, or just enjoy the beauty of your own back yard, this home offers the perfect balance of convenience and natural beauty. (id:47351)
167 & 170 Road 5 North
Shuniah, Ontario
Lake life in Pearl. Charmingly rustic bungalow style home on a nice little lake. The home has been redone from top to bottom with authentic barn board accents, new roof, new exterior, propane fireplace, camera system and more. There is a 28x22 garage with a woodburning sauna and second shower. Plenty of quality outbuildings for storage and a bonus Vacant Lot across the street. (id:47351)
268 Fox Ridge Road
Grey Highlands, Ontario
Renovated century brick home on a private 58 acre parcel in a beautiful setting on a quiet road. Updated kitchen with extensive cabinetry, quartz countertops, dining bar and dining area. Formal living room with original hardwood floors, family room addition in 2005 with vaulted ceilings, updated main floor bathroom and office. Second level features 4 bedrooms with 2 staircases serving the second level. There is much to explore on the property including the aerated and stocked trout pond, the trails through the hardwood bush and the open fields. 40x80 shed is 5 years old with concrete floor, 2 roll up doors and 200 amp service. There is also a 32x48 steel-lined shop that is well insulated, has 600 volt power and oil furnace. Centrally located to enjoy all the area has to offer with Collingwood 30 minutes away, 18 minutes to Thornbury and 18 minutes to Beaver Valley Ski Club (private). A fabulous country home with modern amenities. House: Steel roof 2005, drilled well, propane furnace and a/c (2017), wired for generator at the pole. (id:47351)
88 Wintemute Street
Fort Erie (332 - Central), Ontario
COMMERCIAL PROPERTY AVAILABLE FOR LEASE. MAIN LEVEL FEATURES 5 DRIVE IN BAYS, SPRAY BOOTH/PAINT BOOTH, OFFICE AREA AND 2PC BATH. SECOND FLOOR FEATURES INCLUDE OFFICE/BOARDROOM AREA, KITCHEN, BATHROOM, LAUNDRY AREA AND LOTS OF STORAGE ROOM. OUTDOOR AREA COMPLETE WITH FENCED COMPOUND, FRONT AND REAR PARKING. (id:47351)
932 3rd Avenue W
Owen Sound, Ontario
Welcome to one of the most prestigious historic homes in Owen Sound! A property that once served as the American Consulate. This exquisite Century Home boasts 4 large bedrooms and 2.5 bathrooms , combining classic elegance with contemporary amenities. Upon entering the main level, you will be impressed by 10 ½ foot ceilings , oak floors, a commanding staircase and detailed moldings throughout. Beautiful French doors lead to an unprecedented salon and library filled with natural light from the massive bay windows. Original tiled fireplace, custom bookshelves and regal sconces from Paris. Every corner reflects the homes historic grandeur. The parlor with high coffered ceiling. The imperial dining room with stained oak walls and ceiling beams, built in cabinets that showcase a model ship as a gift to the house. The original Consulate door remains in place as a historic reminder. A sunroom addition, blends beautifully with the house and provides panoramic views of the private, beautifully landscaped backyard and 2 car detached garage. The extravagant kitchen is a dream for any chef or entertainer. The Thomasville custom cabinetry, granite countertops, large island with Butcher block countertop to the hand crafted hood range. The spacious primary bedroom includes a full dressing room and a stunning ensuite bathroom. The glass shower and claw foot tub provides a luxurious retreat. A truly captivating feature of this property is the three level tower. The first level welcomes you with a beautiful entrance, showcasing an awe inspiring stain glass window. Ascending to the second level, you find massive Palladian windows that flood the space with natural light. At the top of the tower, a once historic lookout to scan the harbor and the City of Owen Sound, you are still provided with a spectacular view of your property and beyond. Experience the perfect blend of opulence and modern luxury in this distinguished Owen Sound home. (id:47351)
6 Fedorkow Lane
Niagara-On-The-Lake (105 - St. Davids), Ontario
Welcome to your dream home in charming St. David's, Niagara-on-the-Lake. This custom crafted residence offers over 3,200 sq ft of above grade finished luxurious living space, where every detail has been carefully considered. Indulge your culinary passions in the chef's kitchen with a large island and equipped with premium appliances including an oversized fridge, beverage cooler, gas range & a walk in pantry/prep area. Step outside to the expansive patio, partially covered for all-weather enjoyment, where you can host gatherings and soak in the beauty of your surroundings. Gather with loved ones in the great room, featuring a gas fireplace and windows that flood the space with natural light and warmth. The home offers a formal dining room, perfect for hosting elegant dinners, as well as an office for those who require a dedicated workspace. The upper level offers a spacious primary bedroom with an inviting ensuite with soaker tub, two additional bedrooms with walk-in closets, a full bath with dual sinks and a light filled 500 sq ft bonus room that awaits your personal touch. The convenience of a laundry room located on the upper level makes chores a breeze and keeps daily living organized. Enjoy the benefit of hot water on demand, two furnaces and two A/C units, ensuring year-round comfort and efficiency. The unfinished lower level presents endless possibilities with a walkout and covered patio, in-floor heating, a work out room, and is designed for a second kitchen, three piece bath and two more bedrooms perfect for multi-generational living . The home also includes inside entry to the double garage and an elevator shaft, plus a great space that could be used for a coffee/cocktail bar that opens onto the upper patio for those who love to entertain. Situated a short distance to St. David’s Golf Course, St David's Public School, The Grist and the acclaimed Ravine Winery, you'll enjoy the perfect balance of leisure and luxury right at your doorstep. (id:47351)
1877 Rymal Road E
Hamilton, Ontario
Assemble all 3 parcels, 1877 Rymal Road, is strategically located, 90 ft of frontage x 203 ft (total lot coverage of 18352) road has been widened, services are located in front of property, this parcel is zoned “Mixed Use Medium Density Zone, Mid Rise Residential Zones are typically on the periphery of neighborhoods along major streets, permitting uses like stacked townhouses, block townhouses, or apartment buildings to a maximum range of 6-12 storeys depending on location. The Urban Hamilton Official Plan designates the property as “Mixed Use – Medium Density” , Schedule E-1 – Urban Land Use Designations. Mixed use multiple dwellings are permitted , Mid Rise Residential refers to multiple housing types, including, back-to-back and stacked townhouses and apartment or condo buildings. (id:47351)
A - 640 Concession Street E
Hamilton (Eastmount), Ontario
Prime Medical/Allied healthcare Office Location Available! Ideal for a medical/allied healthcare practice, this property is strategically located directly across from Juravinski Hospital and just minutes from St. Josephs Hospital. It boasts excellent signage and high visibility, making it a standout location for attracting patients. The area benefits from robust public transit options and quick access to the LINC Highway, ensuring ease of travel for both staff and patients.The property is surrounded by essential amenities, including a variety of restaurants and convenience stores, all within walking distance, and is close to Limeridge Mall for added convenience.The space includes 4 rooms, 1 bathroom, and 1 kitchen unit, with a gross monthly lease that covers gas, water, hydro, and TMI. Ample parking is available through monthly/short-term visitor parking at Juravinski Hospitals and/or convenient street free/meter parking nearby to enhance accessibility for your patients. - This location is perfect for establishing a thriving practice with its accessible, high-traffic setting. - Please note that smoking and pets are not permitted. **** EXTRAS **** Fridge, Stove, Washer, Dryer, Newer Windows,Newer Bathroom, Parking Is Not Included.Tenant can pay for parking in the Juravinski hospital parking lot. (id:47351)
Part Lot 18 8th Avenue N
Hanover, Ontario
Discover a rare opportunity to own a building lot on a peaceful, dead-end street in Hanover. This generous 88'x150' lot offers ample space to design and build your dream home. With a gentle slope to the back, it's perfect for a walkout basement. The large hill near the front is mostly topsoil. The property is enhanced by mature trees at the back. All services are conveniently located at the lot line, and there's no HST to worry about. Please note that lot lines on the aerial view are approximate; refer to the survey stakes for accuracy. Small piece of Hazard on SW corner. Address to be assigned once property is assigned to new owner. (id:47351)
94 Colborne Street W
Orillia, Ontario
PRIME LOCATION FOR SUCCESS: Situated just steps from Soldier’s Memorial Hospital and within walking distance to Downtown, this corner lot offers unmatched visibility and accessibility. Your business will thrive in a location where healthcare, culture, and commerce converge. VERSATILE AND FUNCTIONAL DESIGN: With 5,920 sq. ft. of space, this property features multiple offices, open workspaces, a boardroom, and a kitchen/dining area. The layout is designed to accommodate a variety of business needs, from medical offices to professional services or even convert to mixed Residential and Commercial. MODERN MECHANICAL SYSTEMS: Enjoy peace of mind with new HVAC units (Fall 2023) and a recently inspected sprinkler system, newer roof. The building is equipped with a wired alarm system and key card entry, ensuring security and efficiency. AMPLE PARKING AND ACCESSIBILITY: With 12 dedicated parking spaces and one accessible spot, plus multiple entry points and a ramp on the main floor, this property is designed to be easily accessible for all clients and employees. ZONING FLEXIBILITY: Zoned as HEALTH CARE TWO (HR2), this property allows for a wide range of uses, including medical facilities, personal services, and even multi-unit dwellings. The proximity to the hospital and downtown core makes it ideal for both immediate use and long-term investment. (id:47351)
N/a Sandy Lake Road
Havelock-Belmont-Methuen, Ontario
Direct waterfront property on Sandy Lake Rd. Nestled along the shores of Sandy Lake, this sprawling 37-acre waterfront property awaits. Whether you envision crafting your dream home or seeking outdoor adventures, this property offers endless possibilities. Boating, fishing, swimming, ATV excursions, snowmobiling - your passions find a home here. The property is just a short 20-minute drive from Havelock. **** EXTRAS **** Survey Available. Buyer to do their own due Diligence. Property sold AS IS, WHERE IS. Neighbours shed encroaches on Sellers property, Buyer agrees to assume (id:47351)
7372 Coyne Road
Dutton/dunwich, Ontario
Welcome to the ""Beach House""!! Situated atop the Hill at Coyne Road, with Exclusive access to the Gorgeous and Expansive Lake Erie Shorelines. Enjoy the cool breeze of the summer or the adventure of sledding in the winter followed by a cozy evening lounging by the impressive Grand Field Stone propane Fireplace, with hot chocolate and warm cookies from the oven. The Cottage will comfortably accommodate Five Adults with the Queen Bed in the spacious Main Bedroom, Queen Sofa Bed in front of the fireplace, and the Double sofa bed in the Guest Room. Additional sleeping arrangements can also be set up in the updated Bunkhouse. All the luxuries of home beginning with Fiber Optic Internet available to the Cottage and Bunkie, a convenient Front Loading Washer and Dryer, Tankless Hot Water Heater, and 2 Bathrooms - one Full Bathroom and one Powder room. The Kitchen is Spacious and Bright with abundant counter space, and storage, and the Back Door with access to the backyard Firepit overlooking the robust Ravine. Take your favourite morning beverage into the bonus Bunkhouse and observe the wildlife in the ravine from the large bay window, the perfect extra space for the younger family members to enjoy some screen time or board games separate from the tranquility of the main Cottage. Hostas are the flower of choice. The deer will feed on the leaves but they always grow back, making the deer regular visitors. There are also special Pear and Apple trees which produce various types of the before mentioned Fruit and a Large Shed perfect for tucking away items for lawn maintenance or just extra storage. As a member of the Duttona Beach Private Preservation Society you will enjoy exclusive access to 1800 feet of Lake Erie Shoreline and 47 acres of wooded land established to preserve the local flower and fauna. This Turn Key 4 season cottage with newer spray foam insulation is the Perfect way to get back to Nature. (id:47351)
224-228-230 Mount Pleasant Street
Brantford, Ontario
Attention builders/developers/investors! Here is your chance: 3.05 acres available for sale in the city of Brantford! Great development/redevelopment opportunity! Ideal site for future residential development: potential for low-rise or mid-rise apartment building(s) and/or townhouses/stack townhouses. Initial pre-consultation meetings with the city took place in 2021, 2022. The land is located in West Brant, in great residential area with multiple developments nearby. Close to schools, parks, picturesque Grand River & trails. Municipal services available at the road on Mount Pleasant St.: water/sewer/gas/hydro/tel/cable/ street lights. The land assembly consists of 3 adjacent properties with municipal addresses being 224, 228 and 230 Mount Pleasant Street, Brantford, all 3 must be purchased together. The combined land area is 3.05 acres & the combined frontage is 184.75 ft on Mount Pleasant St. Two of the properties have presently single family detached dwellings, the third one is a vacant lot.Current status of the 3 properties is as follows: 224 Mount Pleasant St.: single family residence on 2.79 acre lot; 228 Mount Pleasant St.: single family residence on 0.13 acre lot; 230 Mount Pleasant St.: 0.13 acre vacant lot. (note:existing houses & garage on properties to be removed by buyer). H.S.T. in addition to purchase price & to be paid by Buyer. Buyer to do his own due diligence. Note: there is no for sale sign on property. Please, don't walk to property without appointment. (id:47351)
3694 #3 Highway
Haldimand, Ontario
Cute Country Property. This 3-bedroom home is located in the picturesque Haldimand County between Hagersville and Cayuga. Main level features eat-in kitchen, living room, bedroom and 4 piece bathroom. The upper level has the 2nd and 3rd bedrooms. With a single detached garage, low-maintenance vinyl siding, and attractive gardens and landscaping, this property is bursting with potential. Plenty of space for building an addition, extending the garage, and more. (id:47351)
Unit #2 - 10020 Hwy 28
North Kawartha, Ontario
Location location location! Discover the perfect location for your business at Pine Ridge Plaza, Unit 2, situated at 10020 HWY 28 in Apsley, ON. This versatile commercial unit features a spacious main area, a convenient kitchenette, and one-bathroom, making it ideal for a variety of business uses including office space, retail, restaurant takeout and much much more. Enjoy unmatched visibility with your business signage prominently displayed at Pine Ridge Plaza, facing HWY 28. With ample outdoor space perfect for customer parking, your clientele will enjoy enhanced convenience. Take advantage of the bustling traffic flow on HWY 28, a major thoroughfare that draws locals, cottagers, and visitors year-round. This location is a valuable find, full of opportunity! Don't miss the chance to establish your business in this thriving area. TMI is included in Net Lease + Hst. The Landlord will increase the rent by 5.5% every year. After the contract expiry, if the tenant would like to continue their lease the rent will increase based on what the landlord considers fair market rent. **** EXTRAS **** TMI included in Net Lease + Hst & Water. (id:47351)
