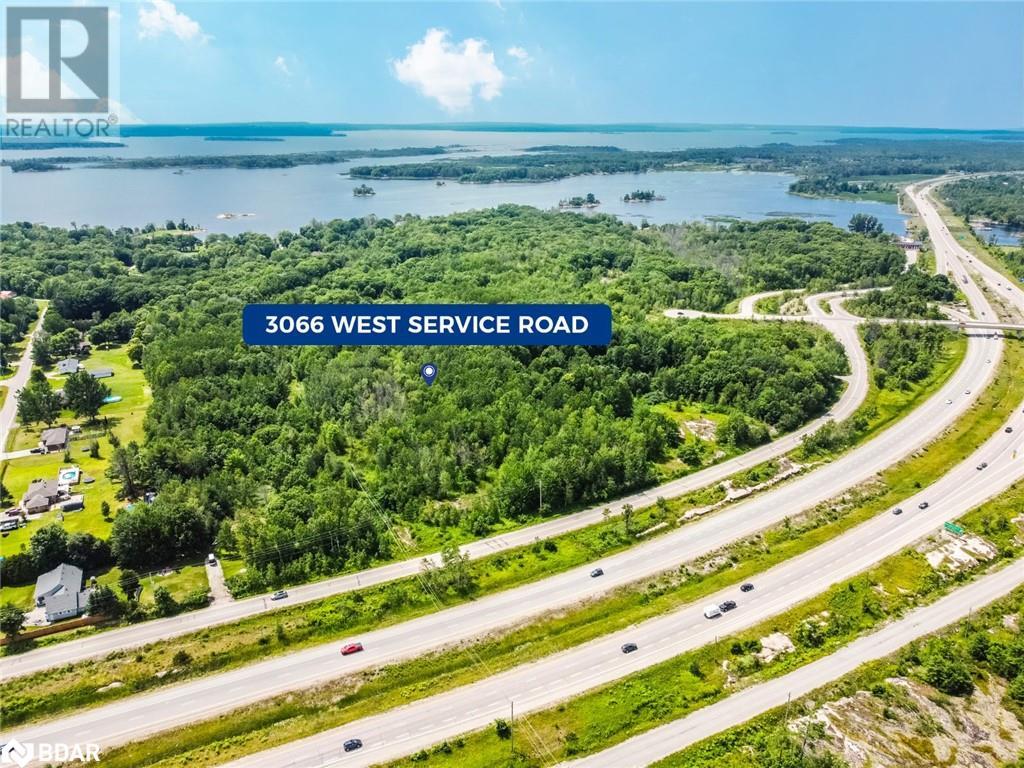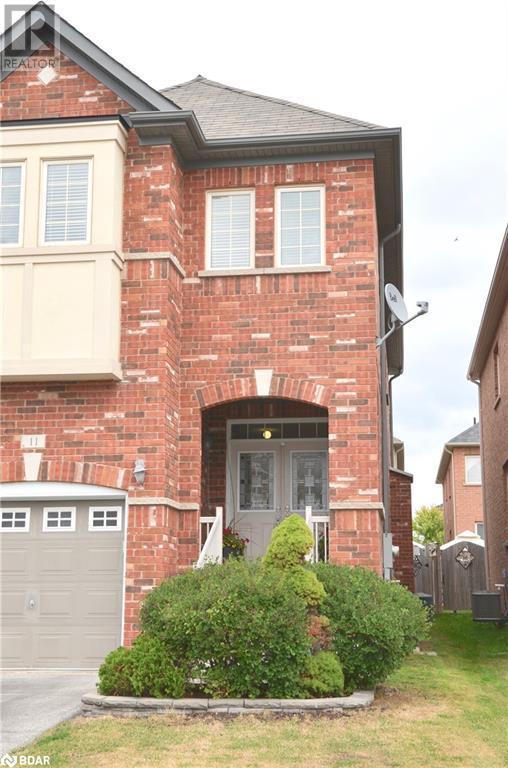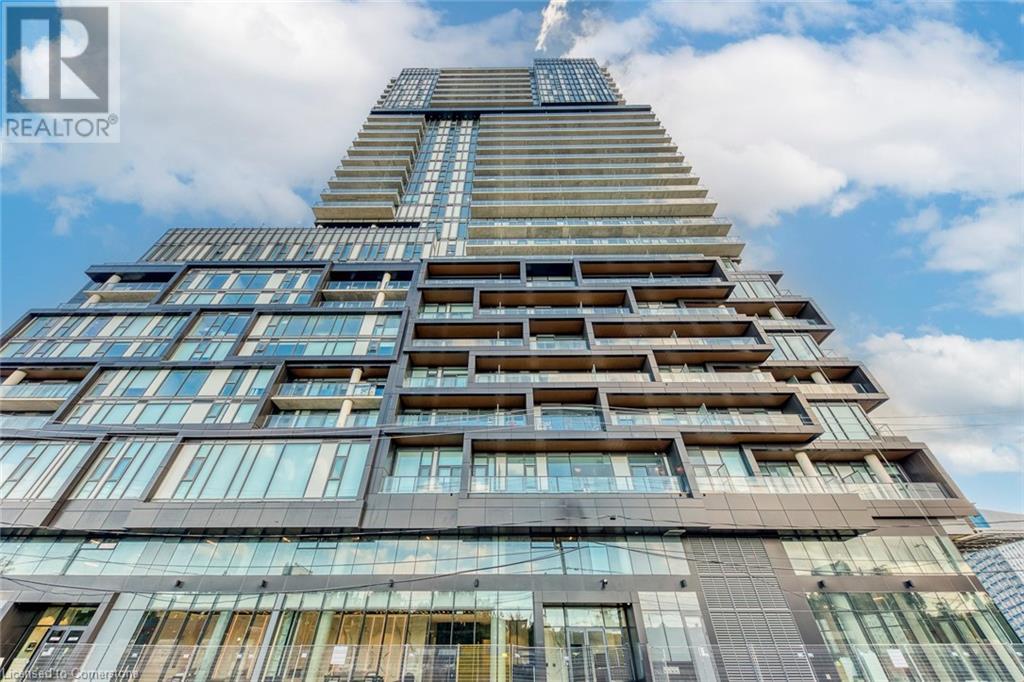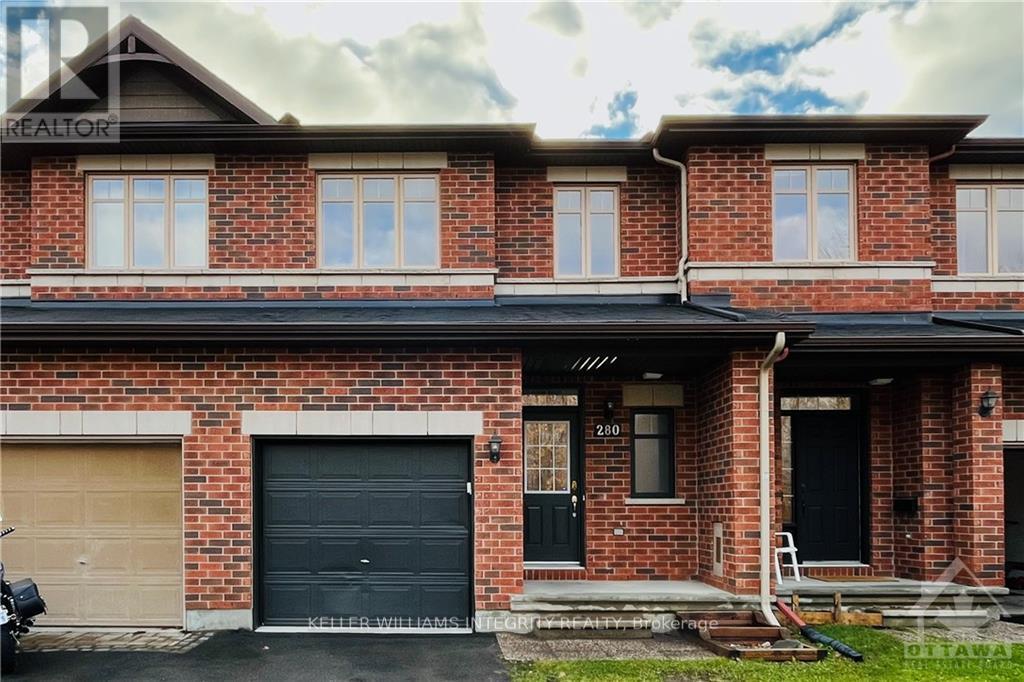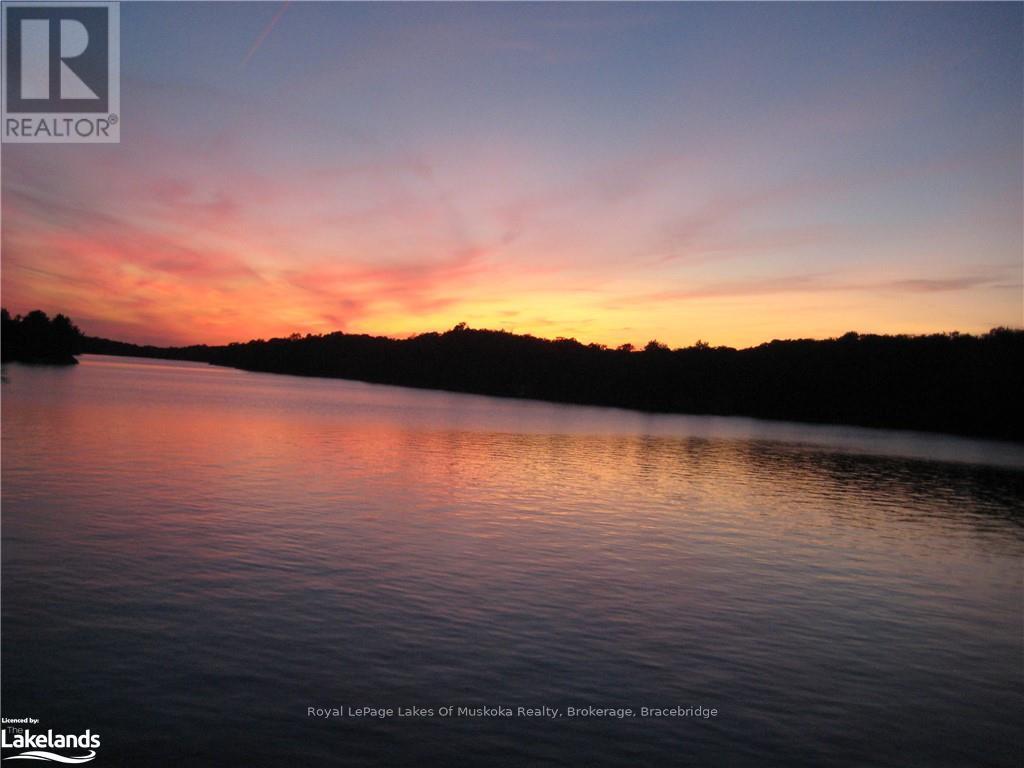933 Mount Pleasant Road
Toronto (Mount Pleasant East), Ontario
This flexible main-floor commercial retail space with over 600 square feet ground floor retail space(approx. 560sf basement), offering an open layout that invites customization to suit your business needs. The space is flooded with natural light, creating a welcoming and productive atmosphere. This property has excellent access to busy Mount Pleasant. Signage opportunity above the front windows. In addition, the property includes a high & dry basement including a bathroom with a shower, valuable extra space for storage, a workspace, or a convenient break area. Whether you're launching a new venture or relocating an existing business, this versatile property is a perfect foundation for realizing your vision. Tenant pays 50% of total Tax ($12,600 approx.) & Insurance ($3,231 approx.)TMI = $7,915 approx. =$12.18/sf. **** EXTRAS **** Glass office can be removed by landlord, at tenant's request. Dedicated parking spaces directly behind the rented space. Other parking may be available elsewhere on the property. HST is payable on rent. Tenants pays for utilities (id:47351)
84 Atlantis Drive W
Orillia, Ontario
Welcome to Your Dream Home! This stunning only 2 years old 4-bedroom, 3-washroom house offers modern living at its finest. Featuring a spacious open-concept layout, gourmet kitchen with high-end appliances, and a cozy living area perfect for family gatherings. The master suite boasts a luxurious ensuite and walk-in closet. Enjoy the convenience of a 2-cargarage and a beautifully landscaped yard. Located in a desirable neighborhood, close to schools, parks, and shopping. 5minutes to Hwy 11/12. In the closer proximities of Costco, Home Depot and Lakehead University. 2 car garage with 2 to 3car parking on the driveway. Don't miss the opportunity to make this exquisite property your new home! (id:47351)
2 - 775 Waterloo Street
London, Ontario
The perfect personal works space/single office space, centrally located in the lower level of the iconic ""Froggie"" building at the corner of Oxford and Waterloo. Situated in prime old north you are minutes from downtown, with public transit nearby. The office space has access to a shared kitchenette and restroom. The rent is all inclusive. (id:47351)
3066 West Service Road
Waubaushene, Ontario
TURN YOUR VISION INTO A REALITY & CREATE A MASTERPIECE ON THIS SCENIC, NEARLY 40-ACRE PARCEL OF VACANT LAND! Welcome to 3066 West Service Road, a rare opportunity to own nearly 40 acres of prime vacant land just south of Port Severn. Boasting over 800 ft of exposure to Highway 400, this incredible parcel offers unparalleled visibility and accessibility for your visionary projects. Whether you're dreaming of a commercial venture, residential, or mixed-use masterpiece, this land offers boundless possibilities. With potential to subdivide into multiple lots, savvy investors and developers can maximize its value while meeting the growing demand for innovative spaces. Nestled in a location that balances natural beauty with connectivity, this scenic property is ideal for those seeking a tranquil yet strategically positioned site. Embrace the freedom to bring your dream project to life on this picturesque canvas, an exceptional opportunity with boundless potential. (id:47351)
380 Parkside Drive
Waterdown, Ontario
Welcome to this stunning 4-bedroom, 2-bathroom home that seamlessly blends comfort and luxury, perfect for both family living and entertaining. Featuring beautiful natural wood finishes throughout, this home exudes warmth and charm from the moment you step inside. The spacious living areas are bathed in natural light, creating an inviting atmosphere, while the modern kitchen boasts ample counter space and stylish cabinetry. The bedrooms are generously sized, offering plenty of room for rest and relaxation. Outside, your private oasis awaits with an in ground saltwater pool, perfect for summer days, and a hot tub for unwinding year-round. The backyard is ideal for hosting guests or enjoying peaceful evenings surrounded by nature. Additional highlights include well-maintained landscaping and plenty of space for outdoor activities. Located in a quiet, family-friendly neighbourhood, this home combines luxury, style, and convenience for the ultimate living experience. (id:47351)
603 Welland Avenue Unit# 5
St. Catharines, Ontario
Stunning end unit, customized and extremely well cared for by original owner. Immediate occupancy available! This lovely home features gorgeous hardwood floors, practical laundry in upstairs bathroom, fantastic pantry and wonderful layout. The owner has 2 windows added which allows natural light to fill the kitchen, dining & living room area. The primary suite is spacious with large closet space and 3 piece bathroom. The lower level is fully finished with large rec room, bedroom, 3 pc bath and workshop. The backyard is the perfect spot to enjoy your morning coffee with the patio and awning. Please view the 3D Matterport and call for your private viewing! (id:47351)
169 Edward Street E
Aurora (Aurora Village), Ontario
This exceptional freestanding boutique office building presents a unique opportunity for businesses & professionals seeking a versatile and well-located space in the highly sought-after Town of Aurora. Offering a total of 2,748 sq. ft. of main floor office space, complemented by an additional 1,400 sq. ft. of finished basement space, perfect for meetings, storage, or additional workstations. Currently home to a Tattoo Parlour , this property has previously housed a software company, demonstrating its adaptability for diverse business needs. The layout and design make it an ideal choice for companies seeking flexibility, modern amenities, and ample room for growth. Located in the vibrant Aurora Village, this property enjoys excellent accessibility, positioned near major thoroughfares including Yonge Street and just minutes from the Aurora GO Station. With convenient access to public transit, parks, and a wide range of local amenities, the location offers an ideal work-life balance for staff and clients alike. A key feature of this property is its generous surface parking, ensuring ample, hassle-free parking for both employees and visitors. The modern design, coupled with its prime location, makes this property an ideal choice for businesses seeking a professional, accessible, and adaptable office environment. This is a rare opportunity to secure a well-maintained and highly functional office space in a prime and rapidly growing community. Don't miss the chance to make this outstanding property your business's new home **** EXTRAS **** Detached garage (id:47351)
126 Burnhamthorpe Road E
Oakville, Ontario
Absolutely stunning condition professional office space (room) in a professional environment,which could be an excellent choice for various businesses such as general offices, law firms,insurance or mortgage brokers, accountants, realtors, advertising agencies, staffing companies and more. (id:47351)
2nd Fl - 166 Fincham Avenue
Markham (Markham Village), Ontario
Newly renovated detached house. 4 bdrms, each room with own bathrms on 2nd flr. Located in the markham village community, close to st. Tekakwitha catholic school, stouffville hospital, finch park, supermarkets McDonald , pizza store and much more. (swimming pool is not in use, kitchen is on the first floor, photos from previous listing). **** EXTRAS **** Existing fridge, stove, range hood, b/i dishwasher, washer & dryer(in the Bsmt). Existing window coverings. Tenant Share 45% Of Total Utility (Gas, Hydro, Water). (id:47351)
Bsmt - 166 Fincham Avenue
Markham (Markham Village), Ontario
New Renovated Detached House, 4 bedrooms with one 3Pcs Bathroom, Separate entrance, Big windows. Located In The Markham Village Community, Close To Schools, Fincham Park, Stouffville Hospital, Supermarkets, McDonald, Pizza and Much more. **** EXTRAS **** stove, hood, Washer & Dryer, Fridge. Private Laundry. One Driveway Parking Space Included. Tenant Share 35% Of Total Utility (Gas, Hydro, Water). (id:47351)
Main - 119 Earlton Road
Toronto (Tam O'shanter-Sullivan), Ontario
Furnished Bungalow on a Large Lot. Bright 2 bedroom main floor unit with its own Bathroom, Kitchen & Laundry. Large 3rd room can be used as living room. Excellent location- 2 minutes from Highway 401, steps from the park and bus stop, and within walking distance to Walmart, shopping, and restaurants. Includes one parking spot. Rent covers all utilities and internet. Appliances provided: fridge, cooktop, range hood, washer, and dryer. No pets or smoking please (id:47351)
11 Rogers Trail
Bradford, Ontario
Lovely end unit 3-bedroom townhome with finished basement for lease in flourishing Bradford. Located in a family-friendly subdivision, this home has been lovingly maintained and cared for from top to bottom. Carpet-free main floor with ceramic tile entry and laminate floors throughout the main living/dining room and kitchen. Enjoy preparing family meals with all the upgrades in the eat-in kitchen which offers stainless steel appliances complete with a gas stove, newer fridge & microwave, designer tile backsplash, and granite countertops. A 2pc guest bath completes the main floor. The upper level houses 3 bedrooms, including a primary with a 4pc ensuite with a relaxing jetted tub and separate shower. A 3pc bathroom for the family to share and convenient 2nd-floor laundry makes weekly chores a breeze to complete the upper level. The finished lower level offers a rec space for the family to gather and a 2pc bathroom. Relax on the patio in the fully fenced rear yard, with low-maintenance perennial gardens. $3,000 /month + utilities. Available 1st January 2025. (id:47351)
160 Redtail Street
Kitchener, Ontario
Welcome to your dream home in the heart of family-friendly Kiwanis Park area! This stunning property offers three spacious bedrooms (and has been prepared for a fourth in the basement with an oversized window), and four modern bathrooms, perfect for a growing family. Situated on a large private lot, this home is designed for both relaxation and entertaining. The main floor features an open concept kitchen with breakfast bar and dinette, overlooking the two storey family room, perfect for sightlines with children and also hosting company. A formal dining room and living room also make having friends or family over a breeze, there is room for everyone. The highlight of the outdoor space is the expansive deck, ideal for hosting gatherings and enjoying summer barbecues. The backyard also features a sparkling pool, providing a refreshing escape during warm days. Large mature trees and a wide lot provides plenty of privacy. Step inside to find a beautifully finished basement with custom built-ins and a stylish wet bar, creating the ultimate space for entertaining or relaxing. The triple car garage offers ample space for vehicles and storage, making it a practical addition for any family. Located close to top-rated schools, scenic trails, and all necessary amenities, this home combines convenience with a peaceful neighbourhood vibe. Don’t miss the chance to own this exceptional property in Kiwanis Park. Schedule your viewing today and experience the perfect blend of comfort and style! (id:47351)
1195 The Queensway Avenue Unit# 703
Etobicoke, Ontario
Discover luxury living in this stunning 2+1 bedroom condo in the heart of Etobicoke! With a massive balcony that offers breathtaking views, this unit is perfect for young professionals, couples, or small families seeking comfort and convenience. Indulge in luxury amenities: an outdoor rooftop terrace, a private event space with a kitchen and fireplace, a library/study with terrace access, and a fully equipped gym featuring the latest high-end training equipment. (id:47351)
5 Windward Drive Unit# 3
Grimsby, Ontario
Non-Franchise Pizza Store Act Fast & Grab This Profitable Pizza Store With High Visibility From QEW - Next To Tim Hortons, Harvey's & Swiss Chalet. Pizza Store Among Waterfront Townhomes & Condo Buildings. More High Rise Buildings Coming Beside Store. Rent(water & HST)$4100 MTh Net Income $80000.00Extras: Great Opportunity For the Right Entrepreneur. Hard To Grab Prime Location With High Visibility From QEW - Beside Tim Hortons, & Swiss Chalet. Seller's Gross Income $364k. Financials Will Be Disclosed Only After Acceptance Of The Offer. (id:47351)
189 East 31st Street Unit# 2
Hamilton, Ontario
Stunning 2 bedroom, 1 bathroom legal basement unit in the heart of the East Hamilton Mountain professionally converted & renovated by 555 Construction Management Inc. No stone left unturned in this unit with luxury vinyl plank flooring, new SS appliances, tons of natural light and an upgraded design palate. Great floor plan that includes in-suite laundry & driveway parking! (id:47351)
1285 Dupont Street Unit# 2501
Toronto, Ontario
Be the first to live in this brand new 2-bedroom, 2-bathroom condo apartment in the highly sought-after Galleria on The Park neighborhood. Featuring stunning modern finishes and beautiful appliances, this unit offers a spacious and comfortable living experience, complete with a private balcony. Enjoy incredible amenities including 24-hour concierge service, a fully equipped gym, an outdoor pool, a rooftop deck, and a sauna. Ideally located, you'll have easy access to public transit, making commuting a breeze. Dont miss the opportunity to call this beautiful space home, book a showing today! (id:47351)
708 Tailslide Avenue
Ottawa, Ontario
ACT NOW! 2024 pricing still in effect! + FREE Kitchen Appliances! END UNIT, radiating curb appeal & exquisite design, their high-end, standard features set them apart: finished recroom, 9 ceilings, high-end vinyl floors, pot lights, deep lot & more! Rare community amenities incl. walking trails, 1st class community center w/ sport courts (pickleball & basketball), playground, gazebo & washrooms! Lower property taxes & water bills make this locale even more appealing. Experience community, comfort & rural charm mere minutes from the quaint village of Carp & HWY for easy access to Ottawa's urban areas. Whether for yourself or as an investment, Sheldon Creek Homes in Diamondview Estates offers a truly exceptional opportunity! Act now! Sheldon Creek Homes, the newest addition to Diamondview Estates! With 20 years of residential experience in Southern ON, their presence in Carp marks an exciting new chapter of modern living in rural Ottawa. Sales Centre @ Carp Airport Terminal by appointment - on Thomas Argue Rd, off March Rd. (id:47351)
1031 Apolune Street
Ottawa, Ontario
Great Location! Welcome to this beautiful open concept 4bed, 2.5bath house in Sought-after community of Half Moon Bay.Spacious great room, separate dining room and large kitchen with lots of modern cabinets, stainless steel appliances and large island with breakfast bar. functional kitchen gas stove, laundry on 2nd floor, auto garage door opener., drapes and blinds. Close to all amenities: shopping on Strandherd including Costco, easy access to highway 416. Walking distance to parks, schools, and public transit. Rental application, proof of employment, full and complete credit report and Government photo ID. Ready to move in!, Flooring: Ceramic, Deposit: 5600, Flooring: Carpet Wall To Wall ** This is a linked property.** (id:47351)
280 Celtic Ridge Crescent
Ottawa, Ontario
Flooring: Tile, Nestle in the tranquil Brookide Kanata, no front neighbors! This contemporary and elegantly upgraded 3 bed 2.5 bath townhouse has so many to offer: 9 ft ceiling on main floor, open-concept layout with formal dining and living, gleaming maple hardwood floors on main and second floor, big windows and abundant natural light; Luxury Granite counter tops in the kitchen and bathrooms; Extended kitchen cabinet/storage, a large breakfast area; Upgraded staircase spindles and baseboards. Bright primary bedroom with walk in closet, 4 -piece ensuite, and a cozy loft can be an office or to relax; two additional generous bedrooms and a full bath complete this level. A spacious builder finished basement has a fireplace, large window and ample storage and laundry; central vacuum. Top schools, walking distance to schools and parks and trails, very convenient location, minutes drive to High Tech campus and shopping., Deposit: 5300, Flooring: Hardwood, Flooring: Mixed (id:47351)
55 Ironside Court E
Ottawa, Ontario
OPEN HOUSE SUN Jan. 12th 2-4pm Stunning 4bed 3bath Craftsman style Barry Hobin designed home on exclusive sought after cul de sac in Kanata Lakes. Recently upgraded gourmet chef inspired Kitchen to entertain friends & family overlooking an OPEN CONCEPT 2 storey family rm featuring Cathedral Ceiling Floor to Ceiling wall of windows, custom builtins & upgraded cozy stone clad gas fireplace. Second level offers Primary bedroom with his & hers closet & upgraded 5 piece ensuite, 3 additional large bedrooms, and a bonus loft/den. Nestled on a premium oversized corner lot, this Open Concept family home as too many features to list...9 ft ceilings, B/I sound system, security system, intercom system, oversized windows thru out allowing plenty of natural light, finished basement with, games room, office & huge storage room, additional rough in for future bath and potential 5th bedroom. Flooring: Hardwood & Carpet & Ceramic. Tastefully decorated, this home checks all the boxes that an upscale Kanata Lakes community offers. This home will not disappoint even the most discriminating buyer! Be sure to ask about seller special offering of a $10,000. credit toward new second floor carpets on closing...select your own NEW CARPET COLOUR or if you prefer Hardwood on the second floor just apply your sellers credit on closing. **** EXTRAS **** Built in speaker sound system in L/Rm, Dining/RM, Family /RM, Master Bedroom; roughed in survallence system, intercom system. (id:47351)
71 Earls Road
The Archipelago, Ontario
It is not everyday that you get a chance to see a true Muskoka cottage on an\r\nincredible point of land like this one, let alone TWO cottages, fully\r\nself-sustaining, each with their own overflow sleeping cabins!! Welcome to\r\nHealey Lake. This exquisite point of land has outcroppings of Canadian\r\nshield, unparalleled privacy, multiple outdoor enjoyment locations despite\r\nwhich way the wind is blowing! The sunsets on the end of the point are\r\nindescribable and they are all yours!! There is a bonfire pit for each\r\ncottage, sandy beach entry on the south shore, docking on the south and\r\nnorth sides and full generator power for each cottage. One cottage is a\r\npanabode with vaulted ceiling and every amenity from the sub zero fridge to\r\nthe custom wood fireplace. Three bedrooms and a custom bath. The second\r\ncottage is fully winterized with heated water cable and is a custom build as\r\nwell with slate tile, and every amenity in the 3 bed, 1 bath design. The\r\nbonus here is a Muskoka room with drop down windows for the enjoyment in the\r\nbug season. Each cottage has a full furnace, bbq area, private deck,\r\nprivate dock, bunkhouse with kitchenette, outhouse fit for a king and too\r\nmuch to describe. The cottages are all fully furnished and ready for your\r\nfamilies use or as rentals. There is too much to describe on this property,\r\nbut suffice it to say, you have NEVER seen this kind of private land before. (id:47351)
911 - 225 Malta Avenue
Brampton (Fletcher's Creek South), Ontario
Discover modern living in this stylish studio apartment in Brampton, perfectly located near Sheridan College, Costco, Walmart, and major transit routes. This contemporary space features an open-concept design with ample natural light and access to premium amenities, including a state-of-the-art gym, yoga studio, Wi-Fi-enabled lounge, and an outdoor BBQ area. Ideal for students and professionals, this apartment offers convenience, comfort, and a vibrant lifestyle all in one. Schedule your tour today! (id:47351)
461 Blackburn Drive Unit# 110
Brantford, Ontario
Don't miss out on opportunity to own this one year old END UNIT townhouse in Brant West, Brantford. built by Losani, offers 1632 square feet of living space. This House offers 3 bedrooms and 2.5 Washrooms. This house boasts a well-designed layout, featuring a spacious kitchen equipped with Stainless steel appliances, quartz countertops, and a combined dining area that leads to a walk-out balcony. Perfect for cooking, dining, and entertaining. It is conveniently located near parks, schools, transit, shops, and many more amenities. The primary bedroom has a walk-in closet and ensuite. The lower Direct access from the garage. Comes with private parking spot in the driveway, and visitor parking is nearby. Experience the convenience and comfort of this new end unit townhouse in the desirable Brant West community. (id:47351)



