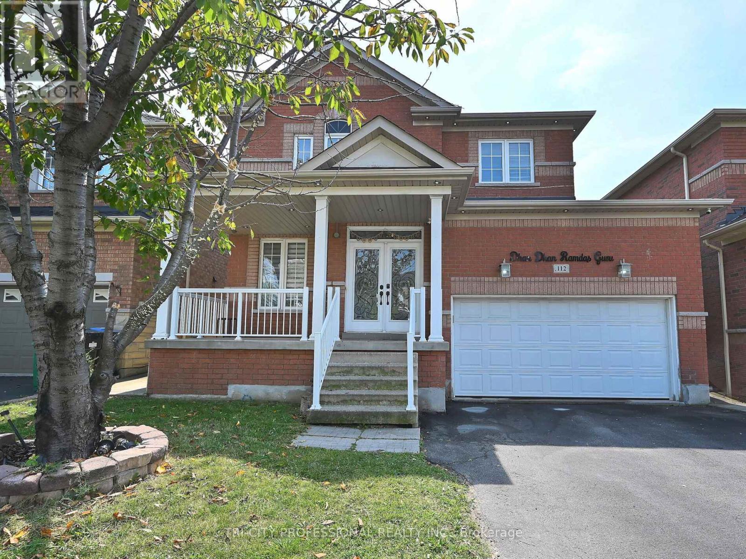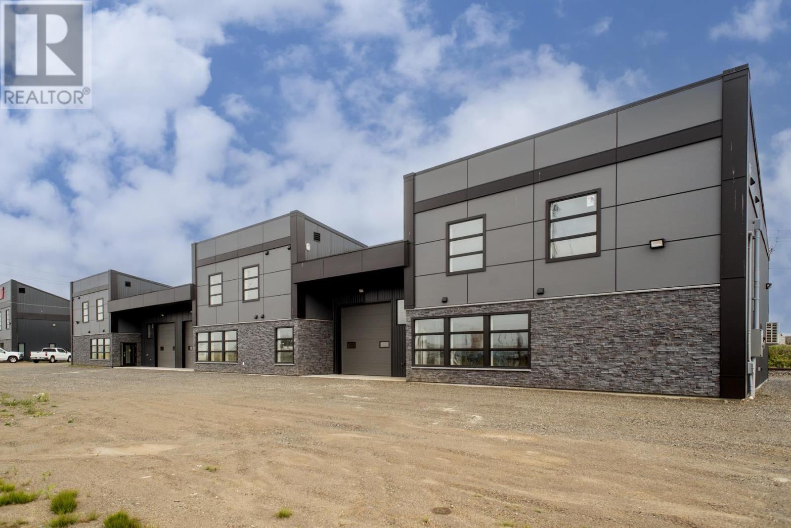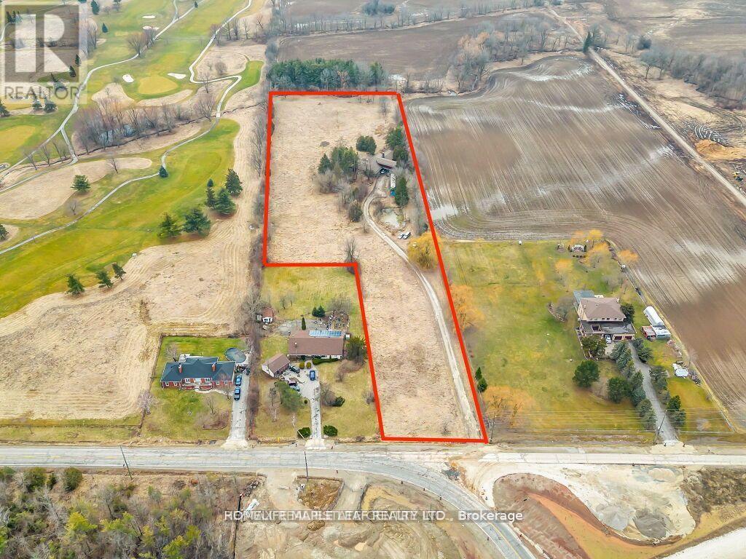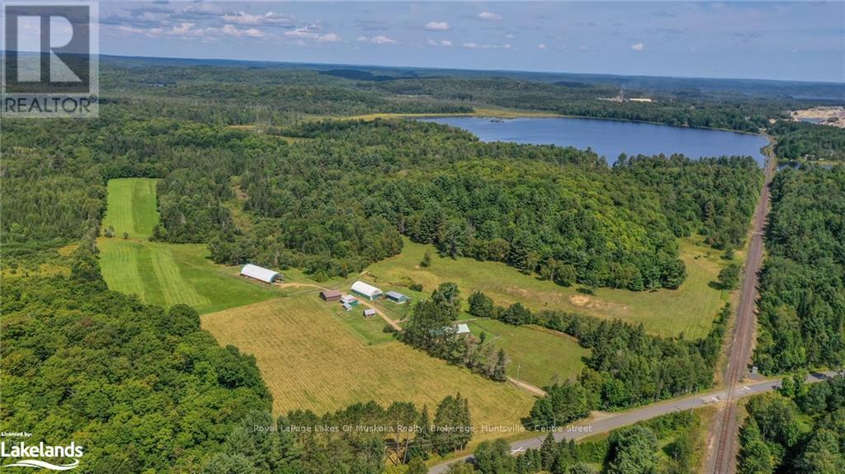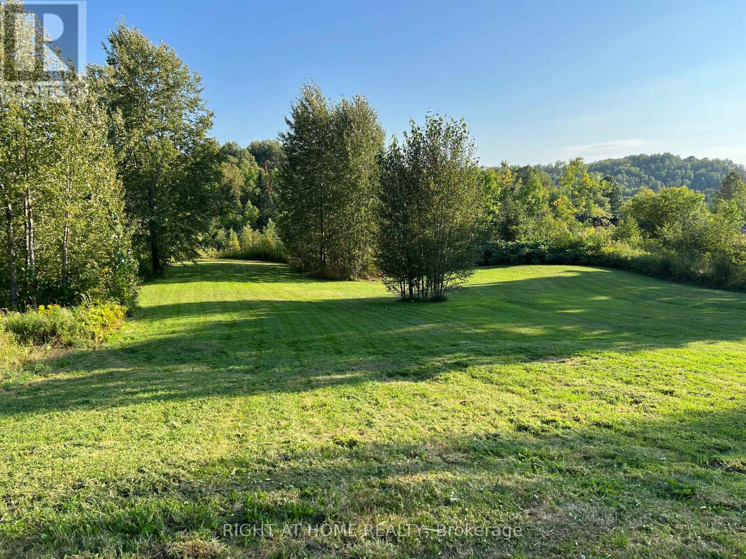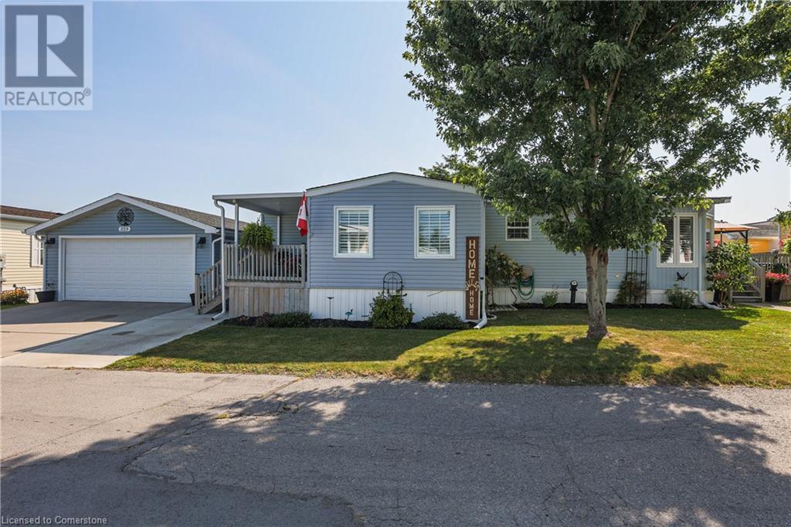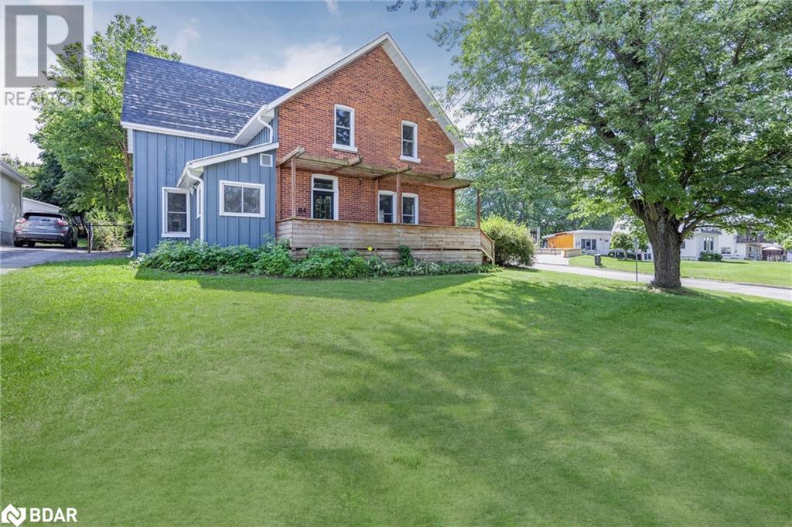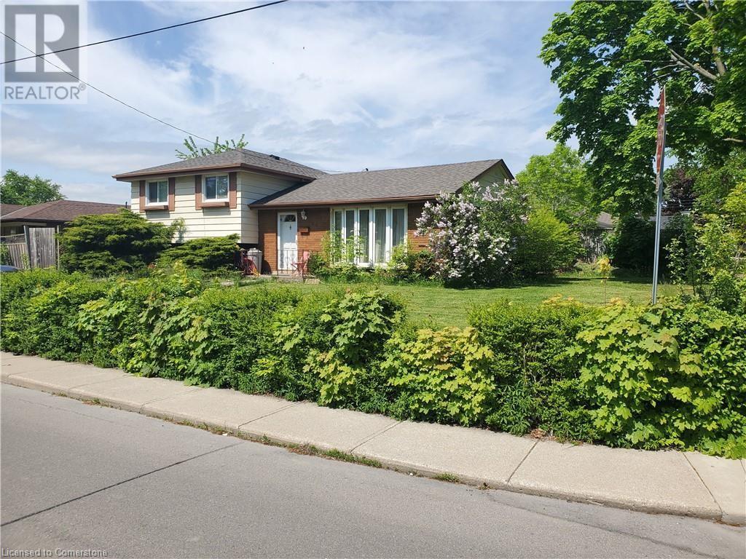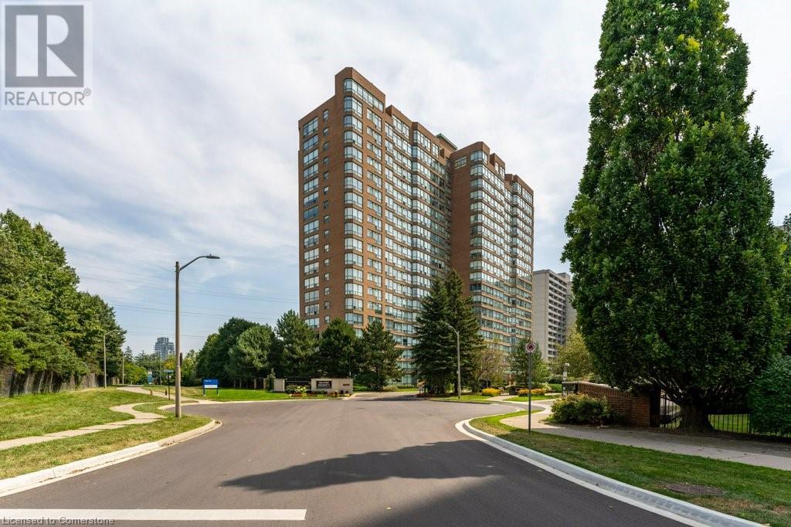112 Stoneylake Avenue
Brampton (Southgate), Ontario
This Stunning Detached Home, Located in Highly Sought-After Southlake Lakelands Community, Offers Breathtaking Features and An Ideal Location. Just Steps Away from the Lake, Park, and Highway 410, and Only 5 Minutes to Trinity Mall, This Home Boasts a Family Room with a Catherdral Ceiling a Living Room with Crown Moldings and a Dining Room with a Coffered Ceiling. The Custom-Organized Cabinets. Pot Lights in the Front and Back, a Cherry Tree in the Front Yard and a Pear Tree with a Beautiful Gazebo in the Back Yard Add to its Charm. This Home is Perfect for Comfortable and Stylish Living. (id:47351)
26a Rexdale Boulevard
Toronto (Rexdale-Kipling), Ontario
Turnkey Business Opportunity! Thriving cell phone and electronics sales and repair store for sale in a prime location at the major intersection of Rexdale and Islington. This established business is perfect for first-time buyers or families looking to step into a profitable venture with immense growth potential. Located close to major highways (401, 400, and 27) and surrounded by ample parking, public transit, and amenities, this store is in a high-traffic area ensuring a steady customer base. The space offers flexibility and can easily accommodate a change in use. Don't miss out on this rare opportunity to own a successful business in a bustling area! (id:47351)
14707 Dixie Road
Caledon, Ontario
Welcome to Beautiful Country Home with 10 Acres of Farm Land with Fully Renovated Bunglow from top to bottom, New Kitchens, Never used upstrs Kitchen w/o pot lights, granite cntrtps, new applcs, new hrdwood Flrs upstairs, no Carpet in house, Large bdrms, w/o bsmt to beautiful green space. Updated ac/fur. Mins from the city, close to all amenities, very prestigious neibhourhood, open concept Bunglow with 9' ceiling. Ready to Move in. Buyers' Delight. SHOW AND SELL ! (id:47351)
63 Cundles Road E
Barrie (Cundles East), Ontario
Top 5 Reasons You Will Love This Home: 1) Charming Ranch Bungalow Featuring A Separate Entrance Leading To A Newly Updated-Law Suite (2022) With two Bedrooms 2) Main Level Complete With A Spacious Kitchen, Dining Room, An Open-Concept Living Room, Three Spacious Bedrooms, And A 4-Piece Bathroom 3) Peace Of Mind Offered By A Roof replacement (2016), Updated Windows And Front Door (2019), New Furnace And Air Conditioner (2019) 4) Situated On An Oversized, Corner Lot Showcasing An Armour Stone Retaining Wall, And A Second Driveway Leading To A Detached 14'X26' Garage And An 8'X10' heated Shed 5) Perfectly Located Close To All In-Town Amenities, Shopping Opportunities, And Only Steps To Cundles Heights Public School, And Tall Trees Park. 2.026Fin.Sq.Ft Age 43. (id:47351)
37 - 55 Administration Road
Vaughan (Concord), Ontario
High Quality Industrial Space With A Large Office Component (67%). Minutes From Hwy 407. There Is An Administration Fee Of 5% Of Net Rent($0.95 per sq. foot) And Must Be Added To Current T.M.I. Of $4.36 Psf Per Year (fiscal yr 2025, until Aug-31-2025) To Calculate Total Additional Rent. ONE Truck Level (1TL) Shipping Doors. Offered On ""As Is Where Is Basis"". Net rent to escalate annually. **** EXTRAS **** Only Clean Uses Acceptable. Security Deposit (2 Last Month's Gross Rent minimum OAC) And Credit Reference Are Mandatory. Showings One Business Day Notice Please. (id:47351)
Lot 17 South Big Island Road
Prince Edward County (South Marysburgh), Ontario
Big Island, a magical place. This remarkable property offers 65 +\\- acres with 55 worked acres and a magnificent 5 acre woodlot. The property has a stunning water view as it is just a stones throw from the Bay of Quinte. People who live here enjoy boating, fishing, cycling, ice skating and more. The property itself boasts an abundance of space and would make a wonderful place for you to create your dream home, while continuing to rent the surrounding fields to a local farmer. A bounty of wildlife with deer, wild turkeys and a plethora of birds. 20 minutes to Picton, 20 minutes to the 401, 30 minutes to Sandbanks Provincial Park and a short drive to many more beaches, vineyards and restaurants. Prince Edward County has become a highly sought after destination because of its wineries, charming lifestyle and award-winning culinary chefs working out of top-flight restaurants. Its a fast-growing haven for creative types from all over, making for an appealing mix of country charm and urban sensibilities. Live where you love to visit! (id:47351)
96 King Street E
Oshawa (O'neill), Ontario
Rare Opportunity! This Freestanding Office Building Situated in Downtown Oshawa is Suitable for Multiple Business Uses. Approximately 8,300 SF of Available Lease Space is Divided Over 3 Floors (Approx. 2,700 SF/Floor). 3 Separate Entrances, Street Parking & City Parking Garage Available. **** EXTRAS **** Property is also Listed for Lease see MLS#E8262804! (id:47351)
1163 Waterford St
Thunder Bay, Ontario
Light industrial opportunity. Brand new construction consisting of 715 ft of office space, 1690 ft of shop/warehouse area, 762 ft of mezzanine/ storage area. Features 2 baths, 12 ft overhead doors, a/c, functional layout, plenty of parking. (id:47351)
70 East St # 203
Sault Ste. Marie, Ontario
Location, location, location! Welcome to 70 East Street, now under new management. This high rise apartment building has multiple units available for rent. Located on the third floor, Unit 203 features 1 bedroom, 1 bathroom, spacious living room, kitchen, and large pantry. Conveniently located on the corner of East Street & Bay Street, within walking distance to the public library, hub trail, boardwalk, Station Mall, Bushplane Museum and countless other amenities. Rent is all inclusive of heat, electricity and water. All prospective tenants will submit an application form for consideration. Call today! (id:47351)
127 Amber Street
Waterford, Ontario
Get ready to fall in love with The AMBROSE-LEFT, a stunning new semi-detached 2-storey home with an attached double-car garage in the beautiful Villages of Waterford! Offering 1799 sqft of modern living space, this home is perfect for families seeking comfort & style. The home welcomes you with a covered front porch leading to a spacious foyer that opens to an open concept kitchen, dining nook & great room. The kitchen features custom cabinetry with pot & pan drawers, pull-out garbage & recycle bins, soft-close drawers & doors, quartz countertops, a breakfast bar island & a pantry. Luxury vinyl plank flooring is featured throughout the main floor, upper-level bathrooms & the upstairs laundry room, which comes complete with a sink. The second floor features 3 spacious bedrooms, including the large primary bedroom with a 4-piece ensuite (tub/shower combo) & a walk-in closet. With 9 ft ceilings on the main floor & 8 ft ceilings in the basement, the home is airy & open, providing plenty of space for your family to enjoy. The attached double-car garage comes with an 8 ft high door, & there’s room for 2 more cars on the driveway. The undeveloped basement features large windows, a bathroom rough-in, & offers plenty of potential for customization. The home includes front & rear landscaping, central air conditioning tankless hot water, & rough-ins for central vacuum. Thoughtful details such as contemporary lighting, pot lights, & a brick, stone, & vinyl exterior add to the home's charm & durability. Enjoy the peace of mind that comes with new construction & the New Home Warranty. Additional perks include fibre optic internet, a programmable thermostat, & no rental equipment. The home is conveniently located near schools, the library, shopping, & grocery stores, making it ideal for families and investors. Licensed Salesperson in the Province of Ontario has an interest in Vendor Corp. ** ALL EXTERIOR & INTERIOR PICTURES ARE FROM COMPLETED HOME THAT IS THE SIMILAR FLOORPLAN** (id:47351)
123 Amber Street
Waterford, Ontario
Get ready to fall in love with The AMBROSE-RIGHT, a stunning new semi-detached 2-storey home with an attached double-car garage & potential for a 1-bdrm legal suite in the basement. Located in the sought-after Villages of Waterford, this home offers 1,775 sqft of beautifully designed living space. Step inside from the covered front porch into a spacious foyer that leads to an open concept kitchen, dining nook & great room. The kitchen features custom cabinetry with pot/pan drawers, pull-out garbage & recycle bins, soft-close drawers/doors, quartz countertops, island with breakfast bar & pantry. The entire main floor, along with the upstairs bathrooms & laundry room, is finished with durable & stylish luxury vinyl plank flooring. This home boasts 3 bdrms, 2.5 baths & an upstairs laundry room complete with a sink for added convenience. The primary bedroom includes a 4-piece ensuite with a tub/shower combo & a walk-in closet. With 9 ft ceilings on the main floor & 8 ft ceilings in the basement, the home feels open & airy. The attached double-car garage offers an 8 ft high door & space for two additional cars in the driveway, providing ample parking. The undeveloped basement has in-floor heating and is ready for customization, with potential to create a 1-bdrm legal suite for rental income or multi-generational living. Enjoy the peace of mind that comes with new construction: landscaped front & rear yards, tankless hot water, forced air furnace & central air conditioning for the main & upper levels. The home also includes rough-ins for central vacuum, contemporary lighting & pot lights & durable brick, stone & vinyl exterior. Additional features include fibre optic internet, a programmable thermostat & NO rental equipment. Located close to elementary & high schools, shopping & grocery stores, perfect for families or investors. Licensed Salesperson in the Prov of Ont has interest in Vendor Corp. Interior & exterior photos are from a similar home with the same floor plan. (id:47351)
115 Amber Street
Waterford, Ontario
Get ready to fall in love with The AMBROSE-RIGHT, a stunning new semi-detached 2-storey home with an attached double-car garage & potential for a 1-bdrm legal suite in the basement. Located in the sought-after Villages of Waterford, this home offers 1,775 sqft of beautifully designed living space. Step inside from the covered front porch into a spacious foyer that leads to an open concept kitchen, dining nook & great room. The kitchen features custom cabinetry with pot/pan drawers, pull-out garbage & recycle bins, soft-close drawers/doors, quartz countertops, island with breakfast bar & pantry. The entire main floor, along with the upstairs bathrooms & laundry room, is finished with durable & stylish luxury vinyl plank flooring. This home boasts 3 bdrms, 2.5 baths & an upstairs laundry room complete with a sink for added convenience. The primary bedroom includes a 4-piece ensuite with a tub/shower combo & a walk-in closet. With 9 ft ceilings on the main floor & 8 ft ceilings in the basement, the home feels open & airy. The attached double-car garage offers an 8 ft high door & space for two additional cars in the driveway, providing ample parking. The undeveloped basement has in-floor heating and is ready for customization, with potential to create a 1-bdrm legal suite for rental income or multi-generational living. Enjoy the peace of mind that comes with new construction: landscaped front & rear yards, tankless hot water, forced air furnace & central air conditioning for the main & upper levels. The home also includes rough-ins for central vacuum, contemporary lighting & pot lights & durable brick, stone & vinyl exterior. Additional features include fibre optic internet, a programmable thermostat & NO rental equipment. Located close to elementary & high schools, shopping & grocery stores, perfect for families or investors. Licensed Salesperson in the Prov of Ont has interest in Vendor Corp. Interior & exterior photos are from a similar home with the same floor plan. (id:47351)
119 Amber Street
Waterford, Ontario
Get ready to fall in love with The AMBROSE-LEFT, a stunning new semi-detached 2-storey home with an attached double-car garage in the beautiful Villages of Waterford! Offering 1799 sqft of modern living space, this home is perfect for families seeking comfort & style. The home welcomes you with a covered front porch leading to a spacious foyer that opens to an open concept kitchen, dining nook & great room. The kitchen features custom cabinetry with pot & pan drawers, pull-out garbage & recycle bins, soft-close drawers & doors, quartz countertops, a breakfast bar island & a pantry. Luxury vinyl plank flooring is featured throughout the main floor, upper-level bathrooms & the upstairs laundry room, which comes complete with a sink. The second floor features 3 spacious bedrooms, including the large primary bedroom with a 4-piece ensuite (tub/shower combo) & a walk-in closet. With 9 ft ceilings on the main floor & 8 ft ceilings in the basement, the home is airy & open, providing plenty of space for your family to enjoy. The attached double-car garage comes with an 8 ft high door, & there’s room for 2 more cars on the driveway. The undeveloped basement features large windows, a bathroom rough-in, & offers plenty of potential for customization. The home includes front & rear landscaping, central air conditioning tankless hot water, & rough-ins for central vacuum. Thoughtful details such as contemporary lighting, pot lights, & a brick, stone, & vinyl exterior add to the home's charm & durability. Enjoy the peace of mind that comes with new construction & the New Home Warranty. Additional perks include fibre optic internet, a programmable thermostat, & no rental equipment. The home is conveniently located near schools, the library, shopping, & grocery stores, making it ideal for families and investors. Licensed Salesperson in the Province of Ontario has an interest in Vendor Corp. ** ALL EXTERIOR & INTERIOR PICTURES ARE FROM COMPLETED HOME THAT IS THE SIMILAR FLOORPLAN** (id:47351)
107 Amber Street
Waterford, Ontario
Get ready to fall in love with The AMBROSE-RIGHT, a stunning new semi-detached 2-storey home with an attached double-car garage & potential for a 1-bdrm legal suite in the basement. Located in the sought-after Villages of Waterford, this home offers 1,775 sqft of beautifully designed living space. Step inside from the covered front porch into a spacious foyer that leads to an open concept kitchen, dining nook & great room. The kitchen features custom cabinetry with pot/pan drawers, pull-out garbage & recycle bins, soft-close drawers/doors, quartz countertops, island with breakfast bar & pantry. The entire main floor, along with the upstairs bathrooms & laundry room, is finished with durable & stylish luxury vinyl plank flooring. This home boasts 3 bdrms, 2.5 baths & an upstairs laundry room complete with a sink for added convenience. The primary bedroom includes a 4-piece ensuite with a tub/shower combo & a walk-in closet. With 9 ft ceilings on the main floor & 8 ft ceilings in the basement, the home feels open & airy. The attached double-car garage offers an 8 ft high door & space for two additional cars in the driveway, providing ample parking. The undeveloped basement has in-floor heating and is ready for customization, with potential to create a 1-bdrm legal suite for rental income or multi-generational living. Enjoy the peace of mind that comes with new construction: landscaped front & rear yards, tankless hot water, forced air furnace & central air conditioning for the main & upper levels. The home also includes rough-ins for central vacuum, contemporary lighting & pot lights & durable brick, stone & vinyl exterior. Additional features include fibre optic internet, a programmable thermostat & NO rental equipment. Located close to elementary & high schools, shopping & grocery stores, perfect for families or investors. Licensed Salesperson in the Prov of Ont has interest in Vendor Corp. Interior & exterior photos are from a similar home with the same floor plan. (id:47351)
111 Amber Street
Waterford, Ontario
Get ready to fall in love with The AMBROSE-LEFT, a stunning new semi-detached 2-storey home with an attached double-car garage in the beautiful Villages of Waterford! Offering 1799 sqft of modern living space, this home is perfect for families seeking comfort & style. The home welcomes you with a covered front porch leading to a spacious foyer that opens to an open concept kitchen, dining nook & great room. The kitchen features custom cabinetry with pot & pan drawers, pull-out garbage & recycle bins, soft-close drawers & doors, quartz countertops, a breakfast bar island & a pantry. Luxury vinyl plank flooring is featured throughout the main floor, upper-level bathrooms & the upstairs laundry room, which comes complete with a sink. The second floor features 3 spacious bedrooms, including the large primary bedroom with a 4-piece ensuite (tub/shower combo) & a walk-in closet. With 9 ft ceilings on the main floor & 8 ft ceilings in the basement, the home is airy & open, providing plenty of space for your family to enjoy. The attached double-car garage comes with an 8 ft high door, & there’s room for 2 more cars on the driveway. The undeveloped basement features large windows, a bathroom rough-in, & offers plenty of potential for customization. The home includes front & rear landscaping, central air conditioning tankless hot water, & rough-ins for central vacuum. Thoughtful details such as contemporary lighting, pot lights, & a brick, stone, & vinyl exterior add to the home's charm & durability. Enjoy the peace of mind that comes with new construction & the New Home Warranty. Additional perks include fibre optic internet, a programmable thermostat, & no rental equipment. The home is conveniently located near schools, the library, shopping, & grocery stores, making it ideal for families and investors. Licensed Salesperson in the Province of Ontario has an interest in Vendor Corp. ** ALL EXTERIOR & INTERIOR PICTURES ARE FROM COMPLETED HOME THAT IS THE SIMILAR FLOORPLAN** (id:47351)
103 Amber Street
Waterford, Ontario
Get ready to fall in love with The AMBROSE-LEFT, a stunning new semi-detached 2-storey home with an attached double-car garage in the beautiful Villages of Waterford! Offering 1799 sqft of modern living space, this home is perfect for families seeking comfort & style. The home welcomes you with a covered front porch leading to a spacious foyer that opens to an open concept kitchen, dining nook & great room. The kitchen features custom cabinetry with pot & pan drawers, pull-out garbage & recycle bins, soft-close drawers & doors, quartz countertops, a breakfast bar island & a pantry. Luxury vinyl plank flooring is featured throughout the main floor, upper-level bathrooms & the upstairs laundry room, which comes complete with a sink. The second floor features 3 spacious bedrooms, including the large primary bedroom with a 4-piece ensuite (tub/shower combo) & a walk-in closet. With 9 ft ceilings on the main floor & 8 ft ceilings in the basement, the home is airy & open, providing plenty of space for your family to enjoy. The attached double-car garage comes with an 8 ft high door, & there’s room for 2 more cars on the driveway. The undeveloped basement features large windows, a bathroom rough-in, & offers plenty of potential for customization. The home includes front & rear landscaping, central air conditioning tankless hot water, & rough-ins for central vacuum. Thoughtful details such as contemporary lighting, pot lights, & a brick, stone, & vinyl exterior add to the home's charm & durability. Enjoy the peace of mind that comes with new construction & the New Home Warranty. Additional perks include fibre optic internet, a programmable thermostat, & no rental equipment. The home is conveniently located near schools, the library, shopping, & grocery stores, making it ideal for families and investors. Licensed Salesperson in the Province of Ontario has an interest in Vendor Corp. ** ALL EXTERIOR & INTERIOR PICTURES ARE FROM COMPLETED HOME THAT IS THE SIMILAR FLOORPLAN** (id:47351)
99 Amber Street
Waterford, Ontario
Get ready to fall in love with The AMBROSE-RIGHT, a stunning new semi-detached 2-storey home with an attached double-car garage & potential for a 1-bdrm legal suite in the basement. Located in the sought-after Villages of Waterford, this home offers 1,775 sqft of beautifully designed living space. Step inside from the covered front porch into a spacious foyer that leads to an open concept kitchen, dining nook & great room. The kitchen features custom cabinetry with pot/pan drawers, pull-out garbage & recycle bins, soft-close drawers/doors, quartz countertops, island with breakfast bar & pantry. The entire main floor, along with the upstairs bathrooms & laundry room, is finished with durable & stylish luxury vinyl plank flooring. This home boasts 3 bdrms, 2.5 baths & an upstairs laundry room complete with a sink for added convenience. The primary bedroom includes a 4-piece ensuite with a tub/shower combo & a walk-in closet. With 9 ft ceilings on the main floor & 8 ft ceilings in the basement, the home feels open & airy. The attached double-car garage offers an 8 ft high door & space for two additional cars in the driveway, providing ample parking. The undeveloped basement has in-floor heating and is ready for customization, with potential to create a 1-bdrm legal suite for rental income or multi-generational living. Enjoy the peace of mind that comes with new construction: landscaped front & rear yards, tankless hot water, forced air furnace & central air conditioning for the main & upper levels. The home also includes rough-ins for central vacuum, contemporary lighting & pot lights & durable brick, stone & vinyl exterior. Additional features include fibre optic internet, a programmable thermostat & NO rental equipment. Located close to elementary & high schools, shopping & grocery stores, perfect for families or investors. Licensed Salesperson in the Prov of Ont has interest in Vendor Corp. Interior & exterior photos are from a similar home with the same floor plan. (id:47351)
34 Hudson Ave
Terrace Bay, Ontario
This sounds like a wonderful property! A home with 5 bedrooms, main floor laundry and two full bathrooms in Terrace Bay, close to Lake Superior, offers plenty of space and convenience. The open back yard is left to your imagination. This location seems ideal for both working from home and raising a family, with the added benefit of being close to one of the Great Lakes. The beauty of Terrace Bay and the surrounding area would make this a peaceful and scenic place to live. Come out and see this hidden gem. Visit www.century21superior.com for more info and pics. (id:47351)
294066 8th Line
Amaranth, Ontario
Beautiful working horse farm in the heart of Amaranth - minutes to Orangeville, HWY 10. 4 bedroom farm house that has seen many renos c/w large principle rooms, 2 staircases, large country porch and the list goes on. Large barn with set up for horses with paddock areas - large 30x40 steel shed with 2 roll up doors. The 97+ acres is made up of approx. 15 acres of bush with trails, 65 acres of great farmland rented to local farmer - These farms are rare, don't delay. **** EXTRAS **** - (id:47351)
274 Army Camp Road
Haldimand, Ontario
66.67 Acres with Mixed Zoning with both Residential and Industrial properties. A unique investment land banking opportunity with this expansive 66.67-acre parcel, featuring a strategic blend of industrial and agricultural zoning. The agricultural portion of the land has 36 residential homes, 28 of which are owned and 8 rented. These homes all have land leases which initially run for 20 years 11 months. The industrial section includes 3 buildings, with 2 currently occupied Utilities to site: septic system, hydro, and gas services. Property is ""as-is"" ""where-is"". The buyer will be responsible for conducting their own due diligence. An offering package that includes all the information the seller has is available upon the execution of a Non-Disclosure Agreement (NDA). Please note, the seller makes no representations or warranties regarding the property. (id:47351)
8408 Hornby Road
Halton Hills, Ontario
Attention Investors!!! 6 Acres Future Development Land Right Next to Premier Gateway Phase 1B Employment Area Secondary Plan. With Endless Opportunities & Located At A very Prestigious Neighbourhood Of Halton Hills, Steps To Hwy 401, Surrounded By Major Developments Being Happening In The Neighbourhood. Very Close Proximity To proposed 413 Interchange. Opportunity Not To Be Missed. Please Do Not Walk On The Property Without Appointment. Listing Agent To Be Present At All Showings. **** EXTRAS **** VTB Possible. (id:47351)
214 North Lancelot Road
Huntsville (Stephenson), Ontario
Breathtaking picturesque hobby farm or working livestock farm, you choose. Previous owner had cows, horses, pigs and chickens and current owner had a small cattle farm...and of course a donkey. The creek on the property takes you into Siding Lake by canoe or kayak and there is a dock to sit by the water. This property boasts a spectacular waterfall in the spring and early summer. Trails throughout over your lovely little creek (new bridge in 2023). Square timber log home is 3 bedrooms, 2 bathrooms and walk out basement and an attached carport. If you are needing a larger home, there is plenty of room to add on. Outbuildings include hay barn 100' x 40', Super Structure Pack Barn 60' x 30' with cement floors, cement feed mangers from one end to the other, heated office inside with water supply and heated water bowl, little barn built in 1985, 2 horse stalls and a chicken coop 30' x 20', building for tractors etc. The historic little shed currently used as a wood shed has been shored up and created a lovely vista over your 25 acres of fenced pasture. This property is one of a kind and is located only 10 minutes from the vibrant and growing year round community of Huntsville and a few minutes drive to Highway 11 access. Owners heat primarily with wood but there is a newer forced air propane furnace, fiber optics to be installed in spring of 2025, and all of the amenities you crave close by. The home and all outbuildings are nestled well back from this quiet year round road and school bus route. (id:47351)
3909 Stone Point Road
South Frontenac (Frontenac South), Ontario
Welcome to 3909 Stone Point Rd, Inverary, Ontario — a Garofalo-built masterpiece on the pristine shores of Dog Lake, nestled on over two acres of pure tranquility. This custom home is not just a residence; it’s a lifestyle.Step inside, and you’ll be captivated by the thoughtful design and luxurious finishes that define this four-bedroom, four-bathroom home. Every detail has been meticulously crafted, blending sophistication with comfort. The expansive open-concept living spaces are bathed in natural light, with large windows framing stunning lake views that change with the seasons.Imagine starting your day in the heart of this home, the chef’s kitchen, complete with high-end appliances and ample counter space for entertaining. Flow seamlessly into the dining area and living room, where a cozy fireplace adds warmth and ambiance. Need a little more character? A custom-built 50’s Diner awaits, perfect for hosting memorable gatherings or enjoying a retro-inspired meal.For car enthusiasts or hobbyists, this property offers not one but two garages — a two-car attached and a separate two-car detached garage, providing ample space for all your vehicles, boats, or outdoor gear.Upstairs, the spacious primary suite offers a private sanctuary with breathtaking lake views, a spa-like ensuite, and a walk-in closet that will impress. The additional bedrooms are generously sized, perfect for family and guests, each designed with comfort in mind.Outside, your private paradise awaits. With over two acres of lush landscape, mature trees, and direct access to Dog Lake, you have endless opportunities for outdoor adventure. Kayak, fish, or simply relax by the water’s edge — every day feels like a getaway.Located just a short drive from Kingston, this is more than a home; it’s a rare opportunity to own a piece of paradise on one of Ontario’s most sought-after lakes. Don’t miss your chance to make 3909 Stone Point Rd your forever home. This extraordinary property won’t last long! (id:47351)
4 Gerald Street
West Nipissing, Ontario
This is a particularly beautiful 1.39-acre building lot in the upper village of Field. The land slopes from Gerald Street down to the Pike River near the point where the old CNR Rail Trail bridges the Pike River, which is near the Sturgeon River. The property is walking distance to the Riverview Market general store and LCBO outlet, the newly covered ice arena, Smokey's River Shack eatery and the municipal boat launch on Hwy 64. The old mobile home on this lot was demolished in 2021 but the hydro, septic tank and well remain and can, with municipal/hydro etc. approvals, be reconnected. The zoning is RR. There are two natural spring water sites midway on the hill of the property; one on the west and one on the east. Balsam poplar and poplar trees make the air fragrant and host many species of birds. In winter, wildlife use the Pike River as a transportation corridor. The photos show the centre of the property; the sides are treed and slope into valleys that direct mountain water into the Pike River. Gerald Street was formerly a ""lane."" It is plowed in winter, receives garbage collection and mail delivery. The view from the old building site is spectacular, featuring the steeple of Notre Dame des Victoires church in winter and the rolling hills flanking the Sturgeon River. The community of Field has a rich community spirit with roots in logging and farming. The bells at Notre Dame des Victoires church chime at 6:00 p.m. Field has a branch Caisse Alliance credit union, a branch West Nipissing library, a post office and a landfill. Considered by some to be a commuter town of Sturgeon Falls, it is in its own right an ATVer's, boater's and snowmobiler's haven. (id:47351)
7 Stevens Ave
Marathon, Ontario
Investment opportunity in a unique 4-unit complex with scenic views of Jelicoe Cove. This versatile 4-unit complex offers a blend of commercial and residential opportunities. The property includes: Two residential units (2-bedroom currently rented on a long-term lease, ensuring steady income), a newly furnished 1-bedroom unit on street level, with new tenants, a commercial space with a newly secured tenant - providing additional income stability - and a 30x30 workshop that adds further value and potential for income or personal use. Situated in a prime location with breathtaking views of Jelico Cove, this property promises good income potential and a serene living environment. Perfect for investors or those looking to capitalize on both commercial and residential leasing opportunities. Don't miss out on this unique property. Visit www.century21superior.com for more info and pics. (id:47351)
34 Stevens Ave
Marathon, Ontario
Thoughtfully designed, 34 Stevens Avenue represents family comfort and pride of ownership. The front entrance leads to your contemporary kitchen with access through patio doors onto your sun-kissed deck, perfect for hosting. Thanks to the abundance of windows and a flowing layout, your adorable dining area and spacious longue room are functionable and inviting. Master bedroom and office space finish off the main level. Upstairs, there are two intimate bedrooms with original hardwood flooring and new windows (2020), one 3pce bathroom. The basement includes a laundry area, bonus room, 200 Amp service, new electric furnace (2014), workshop area, and an oversized recreation room with separate access to your backyard. Nestled close to iconic Lake Superior, Pebble Beach, and downtown Marathon. Surrounded with panoramic views, additional exterior features include a massive storage shed with an attached wood-storage room and 3+ car parking. Simple living, charming, and move-in ready. (id:47351)
1 - 24 Advance Avenue
Greater Napanee, Ontario
Bright and Versatile Ground Level Office Space for Rent in Napanee's Business Park!+/- 3398 sqft of bright ground-level office space, warehousing, and manufacturing space available for lease ready to kick start retail /commercial business. 3 private offices, ample board/meeting room, waiting area, co-working room, and open reception area. It has ample outdoor parking and prominent Pylon sign visibility from Centre St. BP zoning allows for a wide range of uses. This property is located in a prime Napanee area off 401 and has many improvements/upgrades already on-site to kick-start your business. (id:47351)
2 - 24 Advance Avenue
Greater Napanee, Ontario
Bright and Versatile Ground-Level Office Space for Rent in Napanee's Business Park!+/- 2550 sq ft of second-floor office space, warehousing, and manufacturing space available for lease, ready to kick start retail /commercial business. 6 private offices, ample board/meeting room, waiting area, co-working room, and open reception area. It has ample outdoor parking and prominent Pylon sign visibility from Centre St. BP zoning allows for a wide range of uses. This property is located in a prime Napanee area off 401 and has many improvements/upgrades already on-site to kick-start your business. (id:47351)
3 - 24 Advance Avenue
Greater Napanee, Ontario
Versatile Warehouse Space for Rent in Napanee's Business Park! Combine this unit with one of the office suites at the front of the building to create a customized space that meets your business needs. +/-8000 SF of warehouse space with flexibility to suit your business needs- 4 drive-in truck doors for easy loading and unloading- Radiant gas heat and 16' foot ceiling height for comfortable working conditions- Compressed air system for efficient operations- Ample outdoor parking and customer entrance with small office component- Security fencing options for added security- Prominent Pylon sign visibility from Centre St. to showcase your business. (id:47351)
316 Hazel Crescent
The Nation, Ontario
Welcome to Terra Nova II, a gorgeous townhome featuring a bright open-concept layout with a chef's kitchen, including lots of storage space. Retreat to the primary suite with a walk-in closet and unwind in the spa-like 4-piece ensuite. You will appreciate the good-sized 2nd and 3rd bedrooms and the convenience of a 2nd level laundry room with linen closet and storage space. Choose your cabinet, floor and bathroom styles including 2 paint colours from a variety of options at the new Parc Des Dunes development, just steps away from the Nation Sports Complex and Ecole St-Viateur, in Limoges. Enjoy proximity to parks, Calypso Water Park and Larose Forest. TMJ Construction, a reputable local builder, offers diverse models: bungalows, two-story detached homes, semi-detached options, and townhomes. Count on them to cater to your wants and needs., Flooring: Ceramic, Flooring: Laminate (id:47351)
3033 Townline Road Unit# 223
Stevensville, Ontario
ONE FLOOR LIVING…This lovely, 2-bedroom, 2 bathroom, 1442 sq ft BUNGALOW is nestled at 223-3033 Townline Road (Rosewood Lane) in the Black Creek Adult Lifestyle Community in Stevensville, just a quick walk to the Community Centre and all it has to offer. A RARE OPPORTUNITY within the park to own a home w/detached DOUBLE car garage PLUS a shed, and concrete driveway w/parking for 2 cars & golf cart! This home has been METICULOUSLY UPDATED w/NEW flooring, counter tops, appliances, California shutters throughout, furnace & A/C (2019). Covered side deck leads to large mudRm/sitting area, and down a hallway to abundant closet space w/storage. Spacious EAT-IN kitchen features abundant cabinetry w/additional centre cabinet for extra storage. WALK OUT to XL deck w/gazebo. Inside, a cozy 2-sided fireplace connects dining area & large living room w/bay window. Primary bedroom w/walk-in closet & 2-pc ensuite bath combined w/laundry, and second bedroom (or office) w/WALK-IN CLOSET featuring French doors opening to the hallway & UPDATED 3-pc bath w/large WALK-IN SHOWER completes the home. Roof 2014. Monthly fees are $1033.58 per month and include land lease & taxes. Excellent COMMUNITY LIVING offers a fantastic club house w/both indoor & outdoor pools, sauna, shuffleboard, tennis courts & weekly activities such as yoga, exercise classes, water aerobics, line dancing, tai chi, bingo, poker, coffee hour & MORE! Quick highway access. CLICK ON MULTIMEDIA for virtual tour, floor plans & more. (id:47351)
2786 Highway 34
Champlain, Ontario
Welcome to Your Family's Forever Farm! Discover the perfect blend of history, charm, and modern living on this remarkable 57-acre property. Built in 1813, this 5-bedroom, 5-bathroom home offers timeless elegance with contemporary comforts, making it ideal for large or multi-generational families. Equestrian enthusiasts will love the 12-stall barn, scenic riding areas, and an indoor arena with a heated viewing room. A separate 2-bedroom apartment provides flexibility for guests, extended family, or rental income. The property also features a leased antique shop and a reliable cell tower lease, among other rentals generating over $10,000/month in income. With its warm, inviting spaces and endless possibilities, this is more than a home its a legacy. Contact us today to make it yours! (id:47351)
84 Poyntz Street
Penetanguishene, Ontario
Step into the blend of past and present at 84 Poyntz Street! This 3-bedroom, 2-bathroom century home boasts a stunning new kitchen and fresh flooring. Relax on the inviting front porch or in any of the sun-filled rooms, and savor the pretty views this deep corner lot offers. Seasonal waterfront views and excellent neighbours! This lot is large enough to build a dream garage and still have room for gardens, backyard fires, games and entertainment space. Ideally located close to schools and small-town amenities, this property combines the tranquility of yesteryears with today's conveniences. A short stroll to historic Penetanguishene's lovely waterfront and beautiful downtown, close to trails, golf course, marinas. Don't miss out on making this unique and lovingly updated house your new home. (id:47351)
70 Palmer Road
Hamilton, Ontario
Welcome to this charming 3-bedroom, 1.5-washroom, 3 Level Side Split on a desirable corner lot in Hamilton's Central Mountain. Nestled in a quiet neighborhood, this home is perfect for families, with nearby schools and all essential amenities. Enjoy easy access to the LINC for quick commutes to Toronto or Niagara. The spacious living room and eat-in kitchen are ideal for everyday living, while the side yard features a 12x24 inground pool, perfect for entertaining or relaxing on warm days. This home offers the best of comfort and convenience in a prime location. **Please note as is normal with all 3 level splits, there is only a partial basement, however there is a spacious crawl space with lots of room for storage** (id:47351)
849 Trivetts Road
Georgina (Historic Lakeshore Communities), Ontario
READY FOR SHOWINGS!! Gorgeous Bungalow Design By A&T Homes Situated On A Premium Lot Backing Onto An Expansive Countryside View On A Quiet No Exit St. In Community Of Fine Lakefront Residences. 1864 Sq. Ft. Rockaway II Model Featuring A Raised Bungalow Design, Open Concept Living Area, 9 Ft. Smooth Pot-Lit Ceilings & Gas Fireplace In Living Room, Hardwood Floors Throughout, Quartz Counter Tops & Kitchen Island, Oak Staircase To Large Open Basement with Large Above Grade Windows & A Large Double 575 Sq Ft. Walk-in Garage. Excellent Experienced Builder With Reputation For Fine Quality Homes & Further Builder Upgrades Available Tarion New Home Warranty To Be Paid By Buyer. (id:47351)
Lt 10 Pl 594
Minden Hills, Ontario
You can't buy happiness, but you can buy dirt! Lot for sale to build your home on this quiet, dead-end street in the heart of Minden. 0.286 acre lot with neighbouring sounds of creek to Gull River, and no neighbours behind you overlooking forested area. Lot located within desirable neighbourhood within Minden Village, and walking distance to downtown shops, restaurants & amenities. The best of both worlds: convenient proximity to downtown while enjoying the benefits of a secluded, dead-end street, perfect for those seeking a peaceful lifestyle. Sale includes recommended architectural drawings for easy-to-build and efficient two-story home and/or can revise for Buyer. Seller is able to advise for the build out process of your home. **** EXTRAS **** Map location is 38 Anson St, Minden Hills (id:47351)
Lot 10 Anson Street
Minden Hills, Ontario
Lot for sale to build your home on this quiet, dead-end street in the heart of Minden. 0.286 acre lot with neighbouring sounds of creek to Gull River, and no neighbours behind you overlooking forested area. Lot located within desirable neighbourhood within Minden Village, and walking distance to downtown shops, restaurants & amenities. The best of both worlds: convenient proximity to downtown while enjoying the benefits of a secluded, dead-end street, perfect for those seeking a peaceful lifestyle. Sale includes recommended architectural drawings for easy-to-build and efficient two-story home and/or can revise for Buyer. Seller is able to advise for the build out process of your home. Map Location is 38 Anson St, Minden Hills (id:47351)
26 Wilson Street W
Perth, Ontario
MIXED USE BUILDING IN HIGH TRAFFIC LOCATION ON WILSON STREET IN PERTH. 3 COMMERCIAL UNITS & ONE 2 BDRM APT, 200 AMP SERVICE, NEWER PEX & ABS & COPPER PLUMBING, STEEL ROOF, SPRAY FOAM INSULATED BASEMENT, FORCED AIR NATURAL GAS FURNACE, DEEP 210 FOOT LOT, COMMERCIAL TENANTS ARE A HAIR SALON & ICE CREAM PARLOUR & TAXI SERVICE,VERY REASONABLE PROPERTY TAXES AT $4,270 FOR YEAR 2024, OVER 40% OF THE POPULATION OF THE TOWN OF PERTH ARE RETIRED & MORE & MORE RETIREES ARE MOVING TO PERTH,THESE RETIREES MAKE EXCELLENT TENANTS & THIS IS AN EXCELLENT RENTAL MARKET,25% OF THE PERTH WORKFORCE WORK IN OTTAWA,PERTH HAS (1)BEAUTIFUL STEWART PARK W/MULTITUDE OF YEARLY FESTIVALS (2)THE 'LINKS O TAY' GOLF COURSE WHICH IS THE OLDEST GOLF COURSE IN CANADA (3) THE TAY RIVER WHICH FLOWS IN TO THE 'WORLD HERITAGE SITE RIDEAU CANAL',POST WAR 1812 PERTH WAS THE LARGEST BRITISH MILITARY STATION W/THE MOST SOLDIERS & WAR EQUIPMENT,THE HIGH STANDING BRITISH MILITARY OFFICIALS RETIRED IN THE BANKING CENTRE OF PERTH (id:47351)
15,17,19,21 & 23 Gore Street E
Perth, Ontario
STONE 7-UNIT IN THE HEART OF ALL THE ACTIVITIES IN HISTORIC CENTRAL DOWNTOWN PERTH,HIGH VISIBILITY & HIGH TRAFFIC LOCATION IN A HIGH TRAFFIC HERITAGE TOURIST TOWN,4 APTS & 3 RETAIL STREET LEVEL SPACES, 1 BLOCK TO THE TAY CANAL WHICH FLOWS INTO THE WORLD HERITAGE SITE RIDEAU CANAL,2 BLOCKS TO STEWART PARK THE WEDDING CAPITAL PARK OF ONTARIO WITH A MULTITUDE OF YEARLY FESTIVALS,TREMENDOUS UPSIDE POTENTIAL IN THE RENTAL INCOME WITH THE APTS BEING GROSSLY UNDER RENTED,CLOSE TO THE OLDEST GOLF COURSE IN CANADA-THE LINKS O TAY GOLF COURSE,2 BLOCKS TO THE BEST WESTERN HOTEL,LARGE UNITS WITH UNIQUE LAYOUTS, VERY HIGH WALKSCORE BEING CLOSE TO ALL THE AMENITIES LIKE RETAIL STORES & RESTAURANTS & BANKS,PERTH ALSO HAS ONE OF THE BEST HOSPITALS IN ONTARIO LOCATED A FEW BLOCKS FROM THE DOWNTOWN,40% OF PERTH RESIDENTS ARE RETIRED & THESE RETIREES MAKE EXCELLENT TENANTS. (id:47351)
6197 Ottawa Street
Ottawa, Ontario
Experience unparalleled luxury in this meticulously designed home, just 15 minutes from Kanata, Stittsville and Manoticks central amenities. Nestled on a mature lot backing onto serene parkland and a gentle river, this estate boasts a picturesque courtyard with a sweeping driveway and weeping willow. Entertain effortlessly in the expansive great room with coffered ceilings and stunning hardwood, flowing seamlessly to multiple terraces. The sun-filled chef's kitchen overlooks a cozy family room and breakfast nook. Retreat to the primary suite with terrace access, a reading corner, custom fireplace, spa-like ensuite, and walk-in closet. The cohesive design extends from the upper-level guest suite with a coffee station to the lower level, featuring a games room, guest suite, fitness area, and workshop. Custom ICF construction, natural stone and stucco exterior, and top-of-the-line finishes make this home a rare find. (id:47351)
000 Dombroskie Road
Whitewater Region, Ontario
Wonderful building lot for your new dream home! 1.6 acre treed lot, would give you plenty of privacy. Conveniently located between Cobden and Renfrew. Driveway is in place and hydro on the road. Buyer to complete their due diligence, confirming building, etc., with the township. Adjoining this lot, is a home that is also for sale on 1.7 acres, MLS# 1408741. Must be accompanied by a real estate salesperson to view the property. 48 hour irrevocable on all offers. (id:47351)
Pt Of Lots 9-15 Wardrope Ave
Thunder Bay, Ontario
New Listing. UM Zoning Permits Up To 12 Unit Apartment Building. Gas, Hydro, Water Available Call for More Details. (id:47351)
Ptlt16-19+22-23 Wardrope Ave
Thunder Bay, Ontario
New Listing. UM Zoning Permits Up To 12 Unit Apartment Building. Gas, Hydro, Water Available Call for More Details. (id:47351)
202 Anne Street
Niagara-On-The-Lake (101 - Town), Ontario
Welcome to quintessential luxury living in Niagara on the Lake! This stunning home sets the bar for upscale living with its professionally landscaped corner lot at Simcoe and Anne Street. Imagine lush gardens, covered patios, and multiple sitting areas that create a picturesque backdrop perfect for entertaining outdoors. Boasting two separate private dwellings within its grand walls, this home offers the epitome of privacy and independence. With two separate driveways and entrances, each dwelling is completely autonomous. The first dwelling features 3 bedrooms and 2 baths, while the second is a 2 bedroom, 3 bath haven complete with a master loft and ensuite bathroom. Modern upgraded finishes adorn every corner of this residence, giving it a magazine-worthy look that will leave you in awe. Situated in the perfect location less than a 5-minute walk into old town Niagara on the Lake, this home is a rare gem that combines elegance, comfort, and convenience seamlessly. Don't miss the opportunity to call this extraordinary property your own! (id:47351)
Unit 1 - 165 Sherbrooke Street
Peterborough (Downtown), Ontario
Discover a premier office opportunity in the heart of downtown Peterborough! This exceptional 3,717 sq ft Class A office space offers an impressive opportunity for your business to call home. Situated in downtown Peterborough, you'll be steps away from a variety of shopping amenities, dining options, and the picturesque Little Lake. Fully accessible, ensuring eas of access for all emloyees and clients. Enjoy the convenience of on-site parking along with addittional street parking options. Designed with high standards and attention to detail, this office space provides a professional environment that caters to your business needs. Whether you're looking to expand your business or establish a new presence in the city, this office space offers both functionality and strategic location. Don't miss out on this opportunity! TMI $6.25 per sf. (id:47351)
1276 Maple Crossing Boulevard Unit# 310
Burlington, Ontario
Welcome home to the Grande Regency! This exceptional condo community offers convenience and security all in one package just 3 blocks from the waterfront. Beyond the gated entrance you'll find a well-maintained building with lovely grounds, an on-site superintendent, 24-hour security & loads of amenities for you to enjoy. In the summer take advantage of BBQ's, the outdoor pool, tennis courts & rooftop terrace. Capitalize on the many amenity spaces including a recreation centre with exercise room, sauna, squash courts, party room with kitchen, hobby room, additional laundry facilities & guest suites. Top it all off with two lounges with libraries & a view over the city. This cozy one-bedroom suite has an east facing view overlooking the walking trail that meanders downtown. Enjoy the view while you work from home in the sunroom or create a relaxing space to unwind with a good book. Wall-to-wall windows allow in loads of natural light & create a bright, airy living space. The primary bedroom provides ample space for your furnishings & is complete with a walk-through closet with built-ins to maximize your storage, & leads you to the ensuite bath, which is complete with a separate tub & shower. The unit is accompanied by a storage locker & one underground parking space & your monthly condo fee covers your utilities as well as a premium cable TV & internet package complete with movie channels & Crave. Don't miss your opportunity to get in to this fantastic community. (id:47351)
2925 Bathurst Street
Toronto (Bedford Park-Nortown), Ontario
Can Use For Office Or Home. Zoned Residential Multiple Dwelling. High Traffic. Private Drive. Lots Of Parking. Amazing Exposure. Main Floor Reception, Waiting Room ,3 Offices And Kitchen. Basement Office With Kitchen. Close To Ttc, Shopping, Parks And Schools (id:47351)
2580 Dawson Rd
Thunder Bay, Ontario
20 ACRES MINUTES WITHIN THE CITY. Lot is cleared and ready to go. just past Dog Lake Rd set back from Dawson. Take a drive and check out this awesome lot. Neighbouring lot also available for a total of 40 Acres. Get out of the city and into the wilderness. Great city views from the hilltop. (id:47351)
