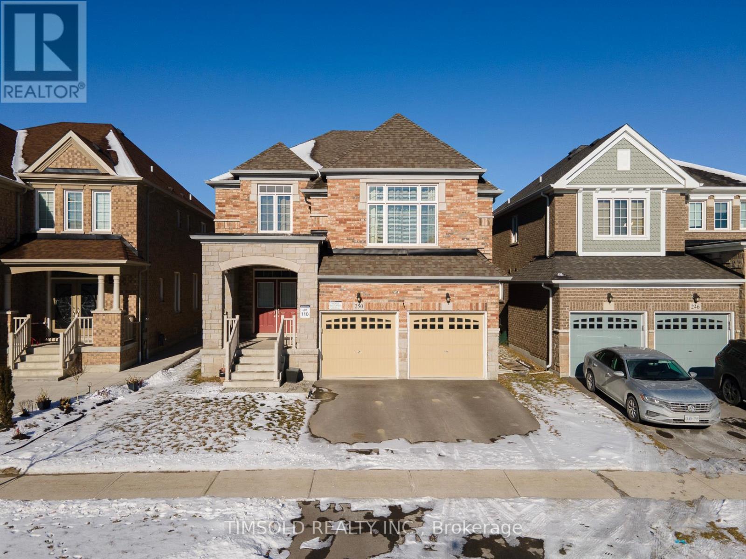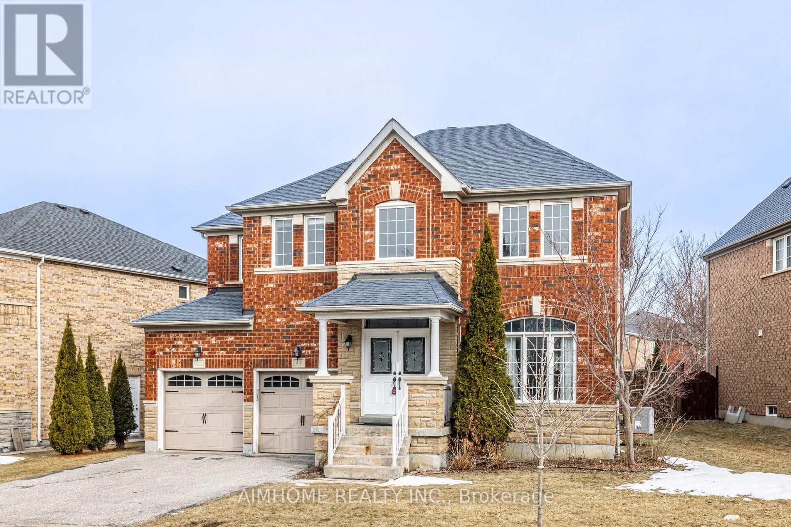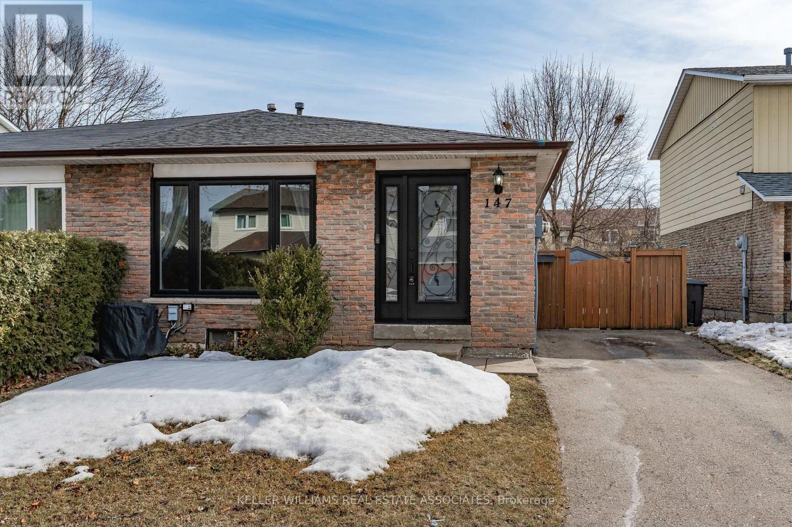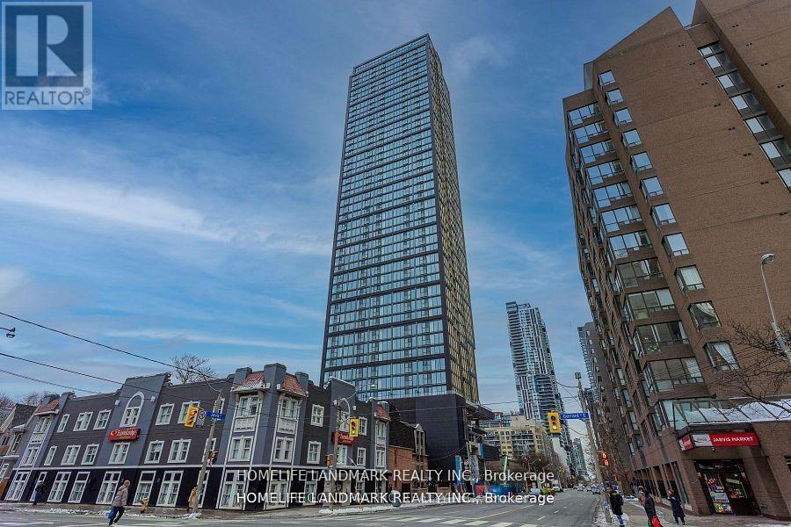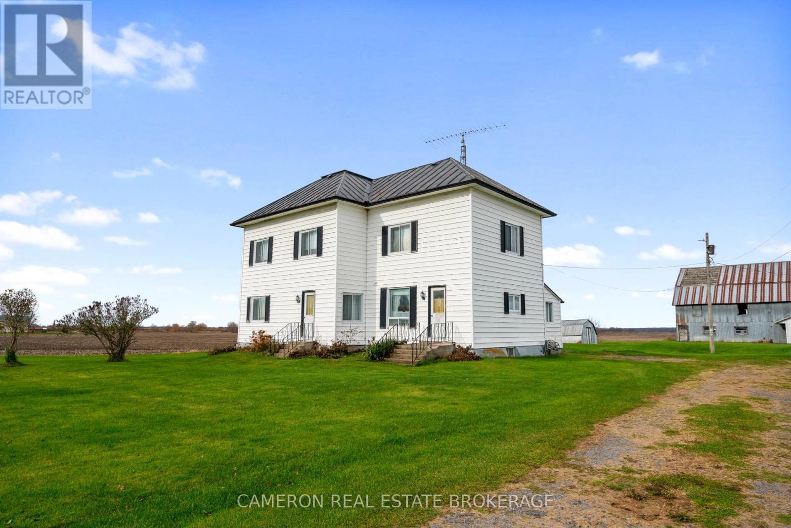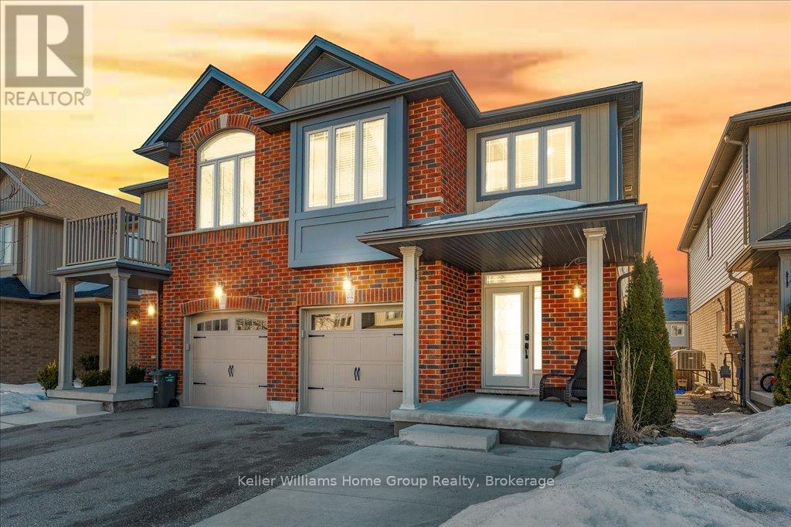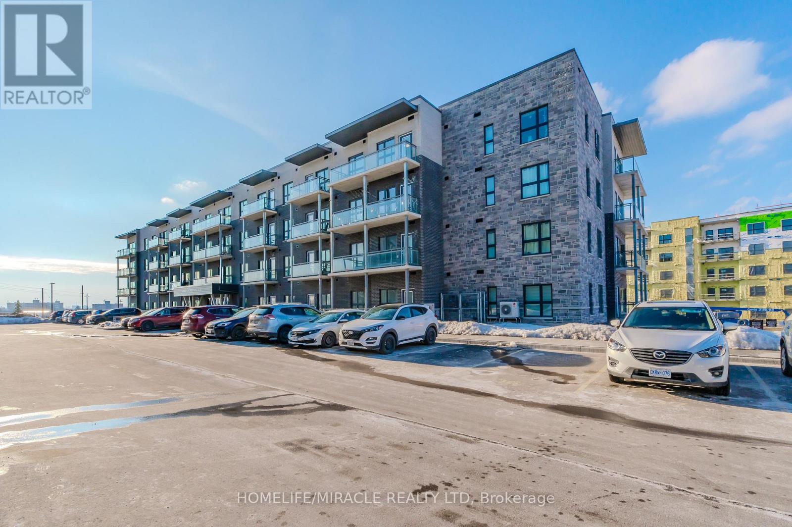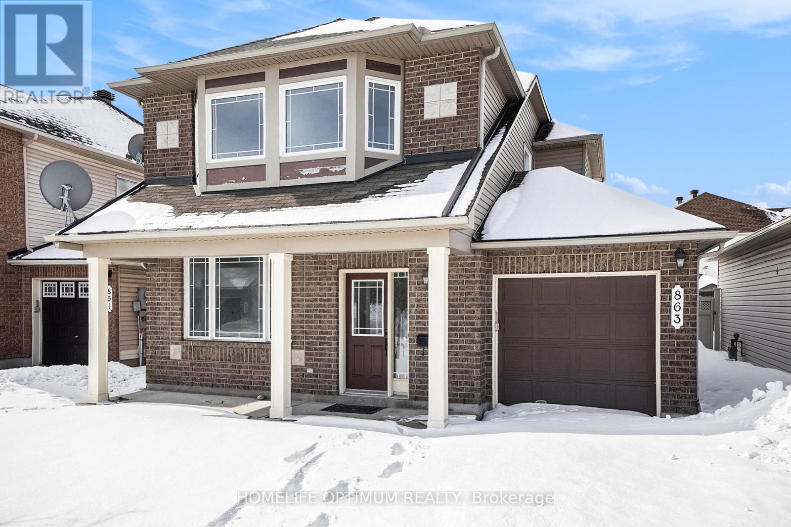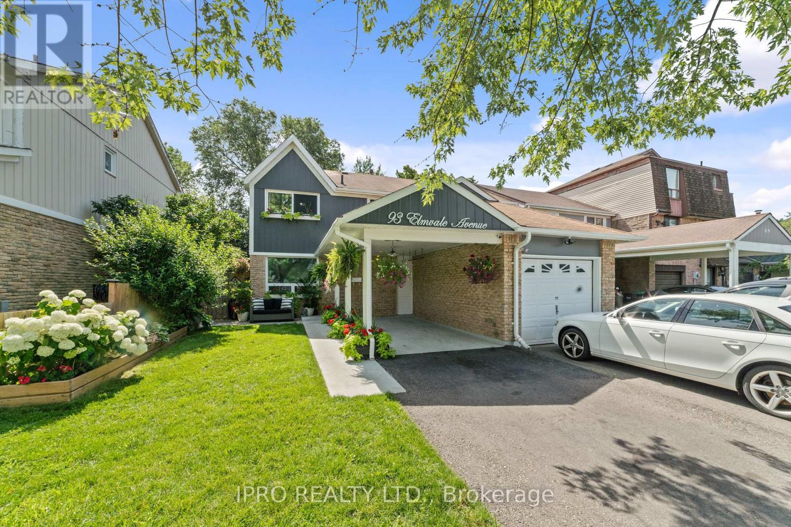250 Blue Dasher Boulevard
Bradford West Gwillimbury, Ontario
Welcome Home To A High Demand Summerlyn Village By Great Gulf. Over 3100+ Sqft Above Grade. Open Concept Family Spaces. Hdwd Floors, Modern Kitchen W/ Granite Counters & Center Island. 4 Large Bedrooms + Den. Large Family Room. Master Retreat W/ 5 Piece Ensuite + His/Her Walk-In Closet. Private Ensuite/Jack & Jill In Other Bedrooms. Pot Lights Throughout. Gas Lines In Kitchen & Fenced Backyard. 5 Mins To Hwy 400. Minutes To Parks, Schools & Golf Courses. (id:47351)
C24 - 26 Bruce Street
Vaughan, Ontario
Welcome to 26 Bruce Street, Suite C24! This beautifully maintained 2-bedroom, 2-bathroom townhome offers modern finishes in a peaceful, family-friendly community. Enjoy a bright, open-concept living space with fresh paint, new water-resistant laminate floors, and oversized windows leading to a cozy terrace. The gourmet kitchen features rich mocha cabinetry, stainless steel appliances, and ample storage. Upstairs, two spacious bedrooms provide comfort with custom-fitted blinds and generous closet space. Additional perks include ensuite laundry, underground parking, a storage locker, and visitor parking. Steps from top-rated schools, transit, parks, and trails, and minutes from Vaughans downtown, subway station, and highways. (id:47351)
209 - 33 Wallace Street W
Vaughan, Ontario
Welcome To 33 Wallace Street A Sought-After Address In The Heart Of Woodbridge. This Stunner Boasts A Bright Corner Unit With A Functional Open-Concept Layout, Perfect For Modern Living. Elegantly Designed With Upscale Finishes Throughout, The Unit Exudes Style And Sophistication With Newly Installed Hardwood Floors, Smooth Ceilings, Crown Moulding, & Pot Lights. The Custom Kitchen Features Quartz Counters, Undermount Lighting, And Custom Cabinets, Along With Stainless Steel Appliances That Add A Touch Of Contemporary Luxury. The Newly Renovated Bathrooms Showcase High-Quality Finishes And A Modern Aesthetic. Step Out Onto Your Very Own Oversized Terrace . The Split Bedroom Layout Offers Privacy And Comfort, Making This Home Ideal For Urban Living. Situated Just Steps From Trendy Shops, Dining, Transit, Banks, Schools, And Scenic Parks, This Boutique Building Seamlessly Combines Convenience And Elegance. A True Gem In The Heart Of Woodbridge! (id:47351)
47 Golden Meadow Drive
Markham, Ontario
Rarely Available 4-Bedroom + Den Detached Home in the Highly Sought-After Wismer Community. This spacious home boasts a fantastic layout and stunning views of Golden Meadow Pond. Enjoy an abundance of natural light throughout the entire home with large windows and unobstructed views. Features include double entrance doors, a grand 18' ceiling foyer, 9 ceilings on the main floor, and a den with a large window overlooking the pond. The main floor also offers convenient laundry and direct access to the garage. Additional highlights include hardwood flooring throughout, stainless steel appliances, quartz countertops, and a large deck perfect for entertaining. Located just minutes from bus stops, parks, and the pond, this home is within walking distance to top-rated schools, Montessori private schools, and is close to Markham Museum, restaurants, supermarkets, Markville Mall, and all other amenities. Only minutes to the Go Train. (id:47351)
286 Rayners Road
Georgina, Ontario
Location, Location, Location!!! This Home Is Situated Steps From Lake Simcoe Offering Gorgeous Year Round Lake Views & Sunsets Without The Property Taxes Of Direct Lakefront! Ideally Located On A Family Friendly Street, Close To Parks, Boat Launch, Schools, Shopping & Amenities All Within Minutes Of This Well Cared For Home. Featuring 5 Bedrooms & 2 Bathrooms, Plus Both Living & Family Rooms, This Floor Plan Gives You Ample Space To Entertain Guests, Or Raise A Growing Family! Got Toys To Go With Lakeside Living? No Problem, This Property Also Has An Attached 2-Car Garage Off The Large Paved Driveway & Another Single Oversized Garage Providing Ample Storage. Don't Miss Out On This Amazing Opportunity To Join Lake Simcoe Living In A Fantastic Community! (id:47351)
147 Quantrell Trail
Toronto, Ontario
Welcome to this stunning 3+2 bedroom, 1+1 bathroom semi-detached bungalow, offering a bright and spacious layout perfect for families! As you step inside, you're greeted by a large open-concept living and dining area filled with natural light, ideal for both entertaining and everyday living. The main level features 3 generously sized bedrooms and a modern 4-piece bathroom. The renovated kitchen (2020) boasts sleek countertops, updated flooring and stylish cabinetry, making it a dream for any home chef. The lower level provides even more space with 2 oversized bedrooms, a second bathroom, a versatile bonus room, laundry, and ample storage and ideal setup for an in-law suite. Sitting on a huge oversized lot, this home offers a brand-new front door, brand new side entrance with easy backyard access, and a private 3-car driveway. The expansive backyard presents endless possibilities! Conveniently located in a prime neighborhood close to schools, parks, shopping, and all amenities, this home is a fantastic opportunity. (id:47351)
4011 - 125 Blue Jays Way
Toronto, Ontario
Welcome to King Blue Condo. The Heart Of The Entertainment District. Luxury 5-Year New King Blue Condo With 3 Bedrooms And 2 Full Washrooms. Facing South East With Lake Views.3 Br All With Window. Bright And Spacious Corner Suite With L Shape Balcony, Unobstructed City View And Overlooking Lake Ontario. 9 Ft Ceiling And Top Of The Line Amenities. 24 Hrs Concierge, Fitness Club With Indoor Pool, Outdoor Roof Top Terrace, Visitor Parking, And More! Close To Financial District, Steps To Ttc, Underground Path, Restaurants, Shopping, Arts Centre/Theaters, Hospitals & Universities, U Of T, OCAD, Grocery Stores. (id:47351)
1012 - 319 Jarvis Street
Toronto, Ontario
Welcome to the luxurious PRIME condominium, situated in the vibrant heart of downtown Toronto. Beautiful 2+1 Bed/2bathsCondo Unit With Floor To Ceiling Window! Open Concept Living/Dining/Kitchen Space, Modern Bathroom, 4 Pc Bath. one EV Parking! Great Location! 95 Walk Score! 96 Transit Score!99 Bike Score! Close To Everything: Eaton, Public Transit, RTMU, Hospital, Metro & More! Great Building Amenities! **EXTRAS** All window covering and Efts. Stove, Dishwasher, Washer and Dryer. Refrigerator.one EV Parking! Current rent $2980.00 until April 30,2025 (id:47351)
1102 - 125 Western Battery Road
Toronto, Ontario
Welcome To #1102- 125 Western Battery Rd., an immaculate 2+1 bedroom- 2 bathroom condo in The Tower At King West with stunning CN Tower views! Located in the heart of Liberty Village, this bright, modern and quiet corner suite features an open concept living/dining area, a very functional and thoughtfully designed layout, and floor-to-ceiling windows allowing an abundance of natural light. The open kitchen has full-sized stainless steel appliances and a spacious island with a convenient breakfast bar. The primary bedroom offers a large closet, a private balcony walkout, and a 4 piece ensuite with a deep spa-like tub. The second bedroom includes a walk-in closet and the second bathroom has a generous walk-in shower. The versatile den is perfect for a home office, playroom, or additional bedroom. Step outside to the large private balcony to take in the city skyline and enjoy breathtaking unobstructed CN Tower views! Convenience is at your doorstep, with the Metro grocery store right next door for effortless shopping, and easy access to Liberty Kids daycare located on the first floor. This boutique building offers premium amenities including: a gym, rooftop terrace with panoramic views and oversized party room, media room, games/recreation room, meeting room/library, and 24/7 concierge service. Live in the vibrant Liberty Village community, just steps from the Exhibition GO Train, the future Ontario Line, boutique shops, top-rated restaurants, bars, nightlife, BMO Field, the TTC, and the pedestrian bridge to King St. West. Don't miss this incredible opportunity to own in one of Toronto's most sought-after neighborhoods! (id:47351)
16767 Eighth Road
North Stormont, Ontario
2-storey home on a beautiful private .7 acre lot in Moose Creek with 2 large outbuildings ideal for any hobbyist or handyman. With 6 total bedrooms this home has enough space both inside and out for any large family. Some updating and TLC required - lots of potential to build equity and turn this into the country home of your dreams! Large barn with 3 garage doors and loft storage plus a large "quonset" style garage with tall ceilings. Incredible opportunity for mechanics, woodworkers or any other hobbyist looking for workshop space. 24 hour irrevocable on all offers. (id:47351)
202 Couling Crescent
Guelph, Ontario
Welcome to 202 Couling Crescent, a 2013 Gemini Homes - Auburn Model. This home offers incredible space and soaring ceilings that you will absolutely love. Throughout the entire home, you will find gorgeous hardwood floors stained in a rich, elegant tone, complementing the modern décor and giving it a magazine-worthy appeal. And just to emphasize theres absolutely no carpeting here, not even on the stairs! Designed with entertaining in mind, the open-concept layout features a spacious breakfast bar that seamlessly connects to the kitchen. Upstairs, a fantastic den/media room offers the perfect retreat at the end of the day but can easily be converted into a fourth bedroom if needed. The second-floor laundry room adds extra convenience, while the generously sized bedrooms and high ceilings create an even greater sense of openness.The primary suite boasts a spacious walk-in closet and a stylish ensuite with an oversized shower. Downstairs, the unfinished basement comes with a three-piece rough-in and a large lookout window offering a blank canvas just waiting for your creative touch. Whether you envision a bright and inviting rec room, a home office, or a personal gym, this space is ready to be transformed to suit your needs. Doors from the kitchen and dinette lead to a deck with built-in storage underneath, keeping the yard free of clutter. The fully fenced yard is ideal for pets, and a 13x11 stone patio offers additional outdoor living space. Additionally, the six-foot walkway slab is spacious enough to accommodate an SUV, providing extra parking convenience. Plus, steps away from Guelph Lake Public School, Eastview Park and MorningCrest Park.Could this be the perfect home for you and your family? (id:47351)
168-174 Murray Street
Ottawa, Ontario
Expand your portfolio w/ this 20-unit development opportunity, combining architectural design and smart growth. Located on one of Ottawas most recognizable streets, this development integrates modern innovation with heritage character. Permits, plans, and documented assessments approved. The groundwork is set for a smooth transition from vision to reality. This a strategic acquisition in a high-demand location. Shovel-Ready. Projected Income: 358K (id:47351)
49 Fanning Street
Carleton Place, Ontario
Welcome to this exquisitely upgraded 2022 bungalow, nestled in one of Carleton Place's most sought-after communities. Boasting outstanding curb appeal with a charming covered porch, this home offers a perfect blend of modern elegance and everyday convenience. Ideally located near shopping, schools, parks, walking paths, and just minutes from Highway 7 and a short drive to Kanata. Step inside to a bright and airy open-concept layout, enhanced by soaring ceilings and impeccable finishes. The welcoming foyer leads to a versatile den, ideal for a home office or a serene retreat. The heart of the home is the gourmet kitchen, designed for both style and function, featuring wall ovens, a sleek cooktop, a spacious pantry, and a striking chimney-style hood fan with a full-height backsplash - a true chef's dream! The kitchen seamlessly connects to the dining area, which opens through patio doors to the backyard oasis. Here, you will find an expansive composite deck, custom gazebo, and a fully fenced yard, offering a private and stylish space for outdoor entertaining. The inviting family room is a showstopper, showcasing a dramatic cathedral ceiling and a cozy fireplace, creating a warm and sophisticated ambiance. The common spaces have gleaming hardwood and ceramic flooring in excellent condition - always a pet-free home. The primary suite is a luxurious retreat, complete with a spacious walk-in closet and an elegant ensuite featuring a glass-enclosed shower and walk-in bathtub - all like new. A generously sized second bedroom provides comfort for family or guests. The lower level, so bright from large windows, presents endless possibilities with a roughed-in bathroom, ready for your personal touch. This exceptional bungalow is a rare find, offering modern design, low-maintenance living, and an unbeatable location. Bonus back-up Generac! Still under Tarion Warranty! (id:47351)
29 - 204 Steenbakkers Street
Ottawa, Ontario
Welcome to 204 Steenbakkers Private, a charming 2-bedroom, 2-bathroom townhome in the highly desirable Hunt Club Park! With spacious bedrooms, including a master suite with a walk-in closet and 2 4-piece bathrooms, one for each of the bedrooms, this residence is designed for comfort and convenience. The main living area features hardwood flooring, while plush new carpeting adds warmth to the bedrooms. The open-concept living and dining areas provide a versatile space for entertaining, complete with a cozy wood-burning fireplace and access to a private balcony from the kitchen. The brand new kitchen is both stylish and functional, boasting stainless steel appliances and an eat-in area ideal for casual dining. A fully finished basement adds additional living space, perfect for a home office, recreation room, or guest accommodations. This home also includes a single-car garage with inside entry for added convenience. Residents of Hunt Club Park benefit from easy access to nearby parks, schools, shopping centers, and public transit, ensuring a convenient lifestyle. This move-in-ready townhome is available for immediate occupancy! Don't miss the opportunity to make it your next home! The second bedroom is currently being renovated and will be completed prior to possession day. Available as of June 1st 2025. Tenant Pays: Electricity, TV, Internet and Phone. (id:47351)
24 Higgins Road
Ottawa, Ontario
Briargreen , one of Nepean's nicest neighbourhoods and the homes are highly coveted. This super cute mid century modern bungalow is located in desirable Briargreen on a quiet crescent in the heart of the neighbourhood. Home has been lovingly cared for by the same owners for over 45 years and is replete with details including newer blonde oak hardwood, newer windows, attached garage, updated bathrooms ( 2 ), amply-sized bedrooms and open flow living/dining room that is bright and cozy. The home is oriented East/West so it's always flooded with light. Large yard has a fully fenced inground pool with solar heat, pool change house and landscaping. Furnace 2015; Roof 2007; Driveway 2010; Water-cooled AC ; Bell Fibre; Rogers Xfinity; Copper wiring. OPEN HOUSE SUNDAY, MARCH 16, 2025 2-4 P.M. Offers accepted March 18, 2025 @ 6 p.m. (id:47351)
112 Rich Crescent
Whitby, Ontario
Welcome to this gorgeous 3 bed, 3 bath home in the sought after neighbourhood of Williamsburg. The main floor features an open concept family room/dining room combo, a renovated bright eat-in kitchen with quartz counters, & a walk-out to your fully fenced backyard. Stay warm on the cold winter days with the main floor gas fireplace. Your second level includes a large primary retreat with a 4 piece ensuite, a walk-in closet and 2 additional spacious bedrooms. Enjoy your morning coffee this summer on your west-facing balcony off your primary bedroom. There is parking for 4 cars (1 in the garage and 3 on the driveway & no sidewalk. This Home is close to great schools, parks, Heber Down Conservation Area, trails, shopping, Hwy 407/412/401, and the Therma Spa Village. (id:47351)
1473 Dunkirk Avenue
Woodstock, Ontario
Turnkey perfection In Woodstock's Premier Location! Enjoy This Summer At The Edge Of Thames River!!! Discover this Stunning, Move In Ready Home! Beautiful 3 Bedroom Semi-Detached Home, Meticulously Updated And Offering Plenty Of Space! With Double Car Garage Perfect For First Time Home Buyer. This Home Represents Exceptional Value And A Lifestyle which Enhance your Living Comfort. Bright & Spacious Family Room Main Floor Open Concept Give You Feel Like A Home, Experience The Joy Of Cooking In Modern Kitchen, Featuring Refrigerator, Range, Dishwasher, Microwave! Enjoy Your Food With Family In Separate Dinning Area! Carpet Free Main Floor! Two Piece Bathroom & Entry Closet Convenient For Daily Use! Door To Back Yard Enriches Comfort To Enjoy Barbecue, Party, Family get together! Fenced Backyard Provides Privacy! Star Point Is, There Is No House At The Back!!! Basement Is Unfinished, Plenty Of Light Through Large Windows! Doesn't Feels Like A Basement!!!Garage Have A Extra Door To Backyard!!!Huge Master Bedroom With Ensuite, Separate Laundry On 2nd Floor Makes Your Life Easy! Second Full Washroom On Second Floor! Large Bedroom Windows Makes Tremendous Brightness With Sunlight! This Dream Home Close To Hwy And All Amenities, Restaurants, Groceries, Public Transport, School Just Steps Away, Library, Place Of Worship, Few Minutes To Hwy 401 Toyota Manufacture Plant. (id:47351)
T5 - 1101 Lackner Place
Kitchener, Ontario
A modern luxurious condo with one bedroom and a den (708 sq. ft) stunning modern finishes, including pot lights, quartz counter top, white kitchen cabinets & backsplash, laminate flooring throughout, stainless-steel appliances, and en-suite laundry with front load Washer and Dryer. This condo offers a spacious den, perfect for an office or a quite relaxing area. The bedroom includes a walk-in closet, large window allowing abundance of natural light into the space. This condo is conveniently located near walking trails, shopping, public transit, public schools, grocery store, pharmacy and so much more. It is also close to many industrial plants (i.e., Toyota), and Hwy-401. One (1) Parking spot and One (1) Locker included. (id:47351)
863 Taradale Drive
Ottawa, Ontario
Welcome to 863 Taradale Drive, a stunning and renovated 3-bedroom, 3-bathroom single-family home nestled in the heart of Barrhaven, Ontario. This beautifully maintained property offers aperfect blend of modern amenities and classic charm, making it an ideal choice for familiesseeking comfort and convenience. Key Features:Brand new Furnace, Air Conditioner and Tankless Hot Water Tank will be installed before closing, Open-concept main floor boasts lots of natural light, providing ample space for both relaxation and entertainment.Gourmet Kitchen: Stainless steel appliances, and an island sink, this kitchen is a chef's dream. Primary Suite: The expansive primary bedroom includes a walk-in closet and a luxurious ensuite bathroom with a soaking tub and separate shower.Finished Basement: The finished basement offers additional living space, perfect for a home office, gym, or playroom.Outdoor Oasis: Enjoy the private, large fenced backyard, ideal for summer barbecues and outdoor gatherings.Additional Highlights:Natural Light: Large windows throughout the home ensure an abundance of natural light.Modern Upgrades: (2024) Renovation, and energy-efficient HVAC system. Prime Location: Situated in a family-friendly neighborhood, this home is within walking distance to schools, parks, shopping centers, and public transit.Don't miss the opportunity to make 863 Taradale Drive your new home. Schedule a viewing todayand experience all that this exceptional property has to offer. (id:47351)
52 Lumb Drive
Cambridge, Ontario
Welcome to your dream home! This exquisite 2147 Sqft of detached residence is just 1 year old. This Brick & Stone Detached Home is located in a Prime Location of Cambridge. 5 minutes from the Hwy 401, 40 Minutes from Brampton and 30 Mins to Mississauga. Step into a bright and airy Separate LIVING AND DINING SPACE, enhanced by large windows and gleaming engineered Hardwood floors. The gourmet Kitchen boasts Quartz Countertops, a spacious BREAKFAST AREA, and direct access to a charming patio perfect for morning coffee or entertaining guests. A beautifully crafted stained oak staircase leads to the upper level, where the luxurious primary suite awaits, complete with a walk-in closet and a spa-like 4-piece ensuite. 3 additional generously sized bedrooms offer ample closet space, complemented by the convenience of an upper-floor Laundry Room. Designed with both comfort and functionality in mind, this home includes a Separate Entrance to Basement, a robust 200 AMP electrical panel, an electric vehicle rough-in in the garage, and large basement windows that bathe the lower level in natural light. Ideally situated in a prime location, this home offers an unmatched living experience. Don't miss the opportunity to make it yours! (id:47351)
4 Murray Street W
Norfolk, Ontario
Step into the charm of 4 Murray Street W, a beautifully restored century home in the heart of Vittoria. Situated on a spacious 0.84-acre lot with mature trees, Constructed with triple-brick thickness, this solid and well-insulated home blends historic character with modern upgrades. Inside, sunlight pours into every room of this home! With refinished wood floors, high ceilings, and three cozy fireplaces that create a warm and inviting atmosphere. The main floor features a large living room with elegant double pocket doors that offer a seamless flow between the living and dining areas, enhancing the home's classic design. A second family room leads into the eat-in custom kitchen (2024) with new appliances. A convenient powder room adds to the functionality of the main level. The bright in-law suite includes its own kitchen, living area, bedroom, and a newly renovated 3-piece bath with a Bath Fitter tub (2024, lifetime warranty*).Upstairs, the oversized primary bedroom and two additional spacious bedrooms share a beautifully renovated bathroom with updated fixtures. Recent upgrades include a metal roof, privacy fence (2024), circular driveway (2024), fresh paint and premium wallpaper (2024), basement encapsulation (2024), new PEX plumbing in the in-law suite along with professional landscaping (interlock patio, accent stones, two trees removed, 2024). The property also features a "handymans dream" detached two-car garage, a 26' x 32' heated workshop with a 12,000 lb. hoist. Enjoy peaceful country living just minutes from amenities. Dont miss this rare gem, book your showing today! (id:47351)
208 - 20 Cherrytree Drive
Brampton, Ontario
Fabulous "Crown West" remodeled unit with a flare for "Bling". Featuring over 1,260 sq feet with crystal chandeliers, wainscoting with crystal detail insets, crown moulding/scroll detail, carpet free upgraded floors throughout colonial trim/doors, double French doors/leaded glass, mirrored closet doors, two full upgraded baths with granite counters/upgraded vanities/upgraded mirrors/upgraded medicine cabinets, separate ensuite shower stall, his/hers remodeled clothes closets and upgraded ceramics. Remodeled eat-in kitchen with ample white cabinetry/crystal design hardware, coffered ceiling, built-in floating storage cabinets/decorative open shelving, backsplash, upgraded S/S fridge, stove, dishwasher, built-in microwave oven, sliding door w/o to open balcony. Open concept solarium/lounging area with upgraded ceramics, wrap around windows and mirrored wall accent. Insuite laundry/washer/dryer, storage locker, underground garage parking space, outdoor pool/BBQ area, putting green. lawn bowling, tennis court, gym billiards room, hobby room, party room, squash court, library. Manicured grounds, beautiful lobby, 24hr security guard, wonderful mature residents. Maintenance includes all utilities: gas heat, hydro, water, building insurance, cable tv and internet. Close to shopping, restaurants, parks and all major highways Shows 10+++ (id:47351)
93 Elmvale Avenue
Brampton, Ontario
Beautiful 3 bedroom End-Unit Home in Desirable Heart Lake, Renovated Kitchen and Dining Room, Extra Cabinets & counter top in Eat in Kitchen, Upgraded Laminate flooring throughout, no Broadloom(Carpet), Upgraded open concept staircase and railing, Renovated Bathrooms, Primary has Wainscotting, Large 2nd and 3rd Bedrooms, Basement is finished with 3 pc bath, plenty of storage fresh Laundry and cozy rec room Desirable location , close to schools, shopping, places of worship, 410,Transit and Heart Lake Conservation. Beautiful Outdoor Backyard with a Gazebo. (id:47351)
666 Jane Street
Toronto, Ontario
A fantastic investment opportunity or multi-family home in the heart of Toronto's vibrant west end. This detached duplex is both rare & unique and offers 3 kitchens, 3 bathrooms and a detached garage. This versatile duplex is perfect for multi-generational living with an incredible potential for investors or renovators looking to generate an excellent rental income stream. Just minutes to Bloor West Village, The Junction, The Stockyards Mall, TTC, Jane Station, schools, parks, golf, shopping, restaurants, etc. Zoned for residential multiple (RM). Please refer to City of Toronto for full list of permitted uses. *** Can be sold with 668 Jane Street (neighbouring property) *** (id:47351)
