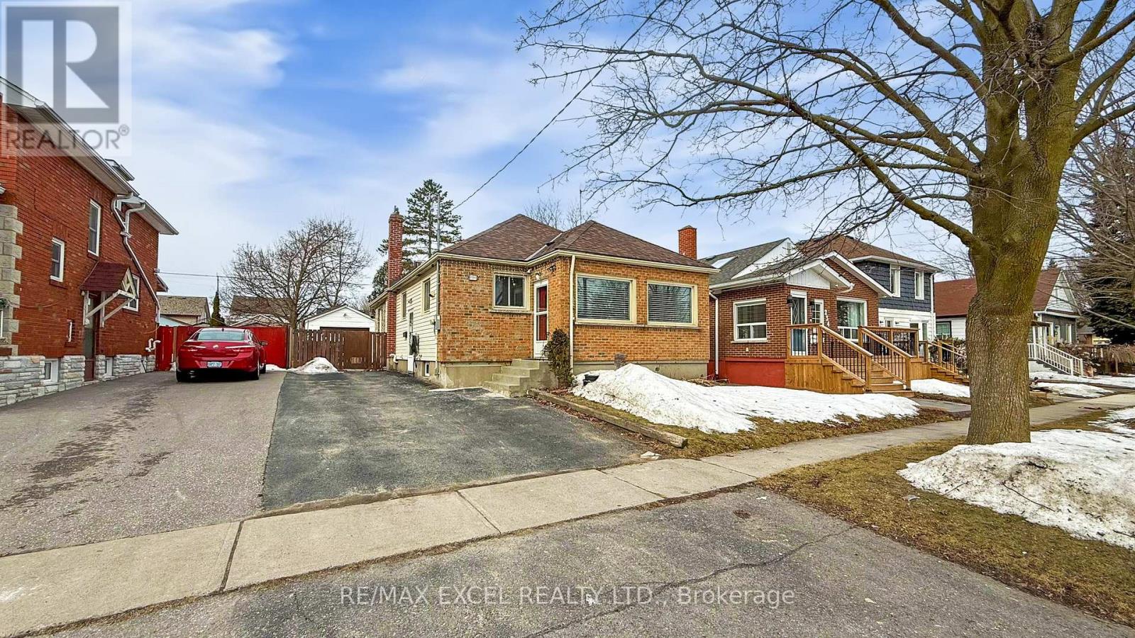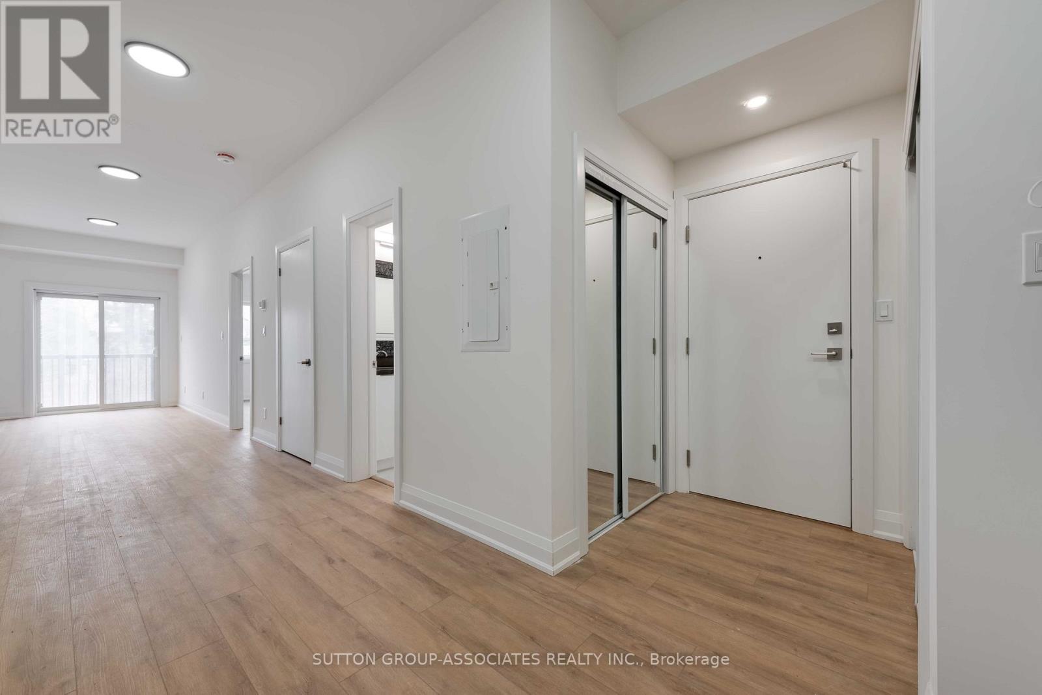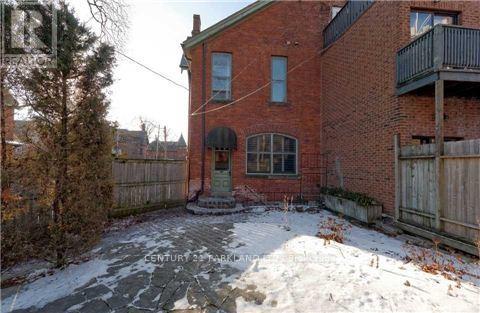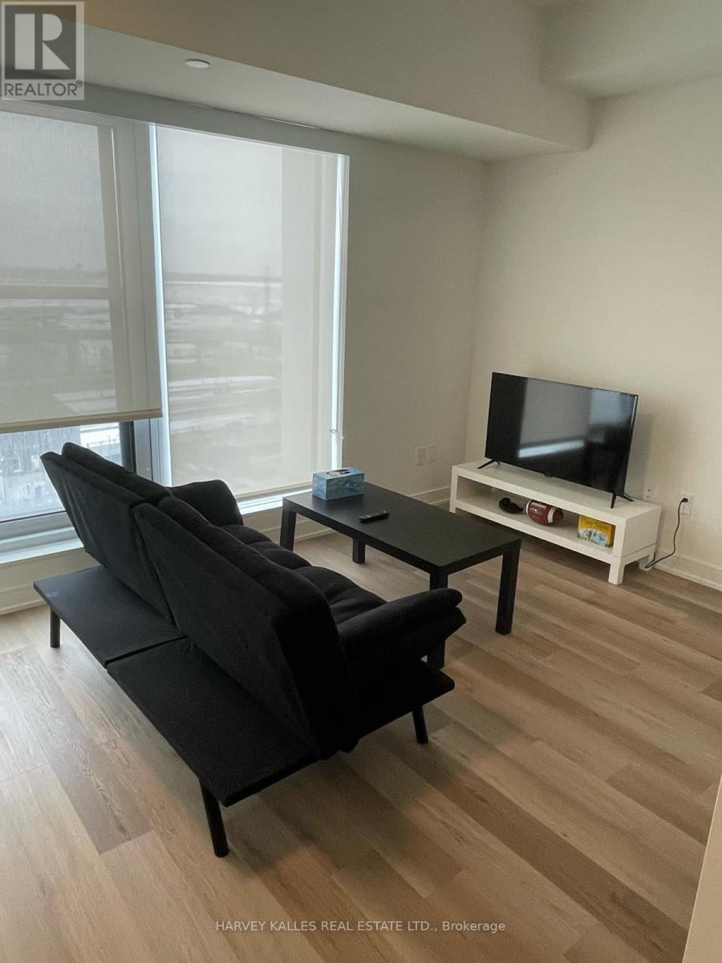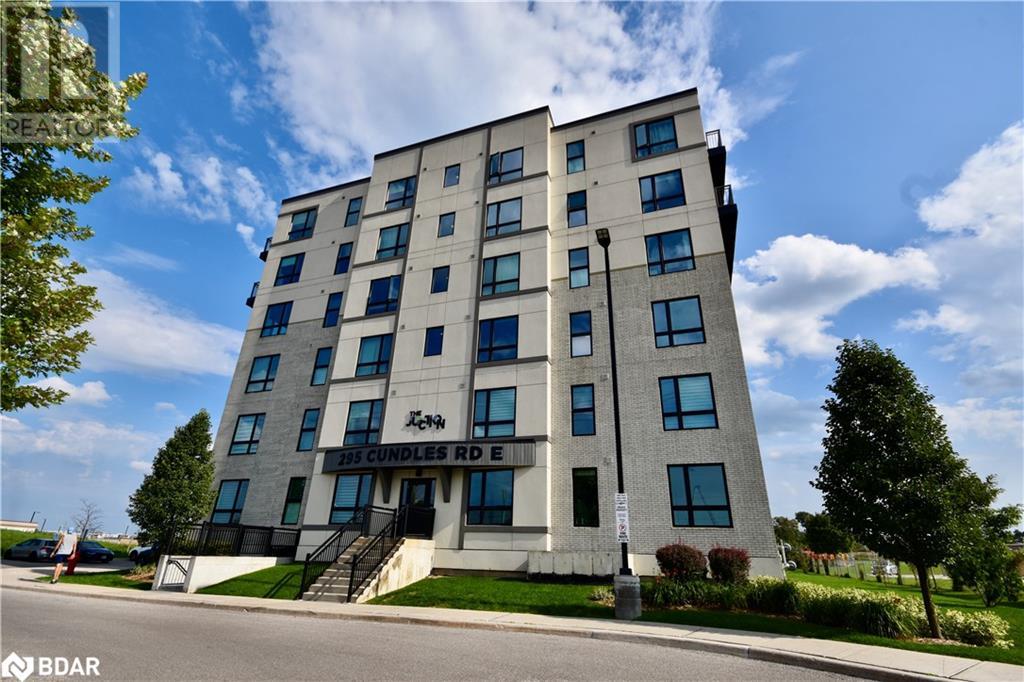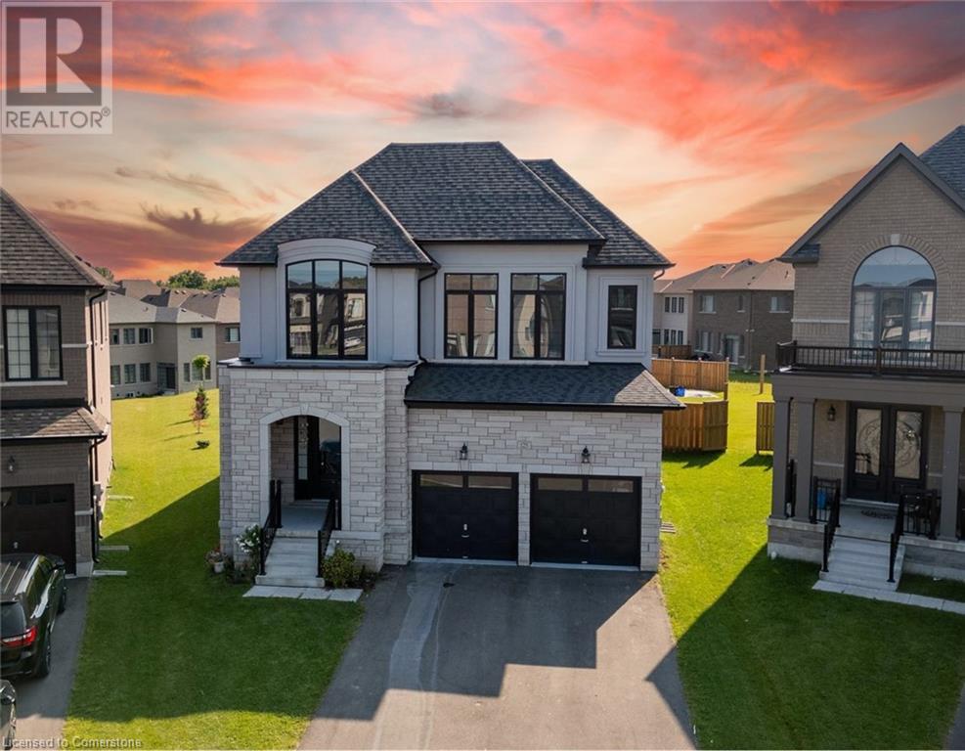230 Roxborough Avenue
Oshawa, Ontario
Discover this spacious 3+2 bedroom, 2-bathroom detached home on a sprawling lot in one of Oshawa's most sought-after neighborhoods. The main floor features an inviting open-concept design, perfect for hosting gatherings. The sun-drenched family room boasts expansive windows and a seamless walkout to a fully fenced backyard oasis. The primary bedroom includes an oversized closet, offering ample storage. The in-law suite basement comes with its separate entrance. This thoughtfully designed space includes two spacious bedrooms, a 3-piece bathroom, a full kitchen, and a comfortable living area. Perfect for extended family, guests, or rental opportunities, this suite offers privacy and endless potential. Conveniently located near Costco, shopping, dining, and entertainment, this home is where comfort meets convenience. A must-see! (id:47351)
3b - 782a St Clair Avenue W
Toronto, Ontario
Brand new never lived in, 687 sq ft unit on the 3rd flr. This unit boasts modern finishes, high ceilings, mirrored closets, plenty of storage, room for a dining table, an open concept kitchen with with quartz counters, plenty of prep & cupboard space, double wide deep sink & brand-new full-size appliances, a deck for some fresh air, and washer & dryer in unit! Theres more: With a separate furnace, on demand hot water tank & thermostat in unit, you can manage your own usage and control your own temperature! Live in this incredibly walkable neighbourhood just steps from restaurants, the Wychwood Barns farmer's market, grocery stores, LCBO, coffee shops, butcher shop, bakeries and much more. TTC at your door; you'll be at St Clair W station in 8 mins and Union station in 30. No need to wait for an elevator! (id:47351)
52 Bernard Avenue
Toronto, Ontario
Gorgeous, Renovated & Impressive Yorkville Residence! Charming Property W/Great Flow For Entertaining. Soaring Ceiling Heights & Classic Windows Fill Home W/Abundance Of Natural Light. Fabulous Customized Kitchen W/Granite Counters & Walk-Out To Patio! Inviting, Private & Grand Principle Rooms, Hardwood Flooring, Marble Fireplaces, Crown Moulding, Stained Glass Windows. Don't Miss This Opportunity! This Gem Won't Last Long! (id:47351)
2005 - 49 East Liberty Street
Toronto, Ontario
Price, Location, And Stunning Views Await You In This Gorgeous 1-Bedroom Suite At Liberty Central By The Lake 2. Welcome To Liberty Village! Located In Downtown Toronto, This Condo Is Just A Short Walk From The Entertainment District, Fort York, Metro Grocery Store, Major Shops, Restaurants, Coffee Shops, Banks, The Exhibition, BMO Field, Hotel X, Queen Street, Parks, And The Waterfront. Perfect Location With Easy Access To The Gardiner Expressway And Public Transit. This 1-Bedroom, 1-Bathroom Suite Spans 556 Sq. Ft. On The 20th Floor And Includes A Full-Width Balcony Almost 20 Ft. Long (98 Sq. Ft.) Bringing The Total Living Space To 654 Sq. Ft. Enjoy Unobstructed Views Of Lake Ontario, The Exhibition/CNE, And BMO Field, With Visibility Extending As Far As Burlington On Clear Days. The Suite Sports An Open-Concept Layout With 9 Ft. Ceilings, Laminate Flooring, And An Upgraded Kitchen With Stainless Steel Appliances, Granite Countertops, Porcelain Tile Backsplash, And An Upgraded Washer And Dryer. The Unit Includes One Parking Space On P2.Building Has All Essential Amenities, Including 24-Hour Concierge And Security, An Outdoor Pool And Hot Tub, A Gym, A Yoga Studio, A Media Room, A Party Room, BBQ Areas, Guest Suites, And More. If You're Looking For A Stylish, Well-Located Home With Incredible Views, This Is It! (id:47351)
W 1008 - 131 Mill Street
Toronto, Ontario
Sublease in the Maple House West at Canary Landing. This incredible 1 bedroom unit with a south view this is a boutique rental residence offering luxury living with award-winning property management. include on-site maintenance available seven days a week, daily property cleaning, and curated resident events that enhance community living. Plus, enjoy 24 hour concierge/security. Amenities include Club Apex - a state of the art fitness centre including personal and virtual classes. The cove - outdoor pool and lounge area, wet steam and sauna, The Node - co-working spaces with WiFi.Other amenities include rooftop terrace with BBQ, multiple theatre rooms, pet wash, crafts lounge, bookable dining lounge/event space, music room and a child friendly play space. Just Steps from Distillery District, St. Lawrence Market, Corktown Connnon Park, and Cherry Beach Transit at your door. full size ensuite washer/Dryer. Utilities (hydro, gas and water) not included. Parking and storage locker are available for an additional fee. Furniture is available for a very low price. Current tenant is offering 1 month free rent if leased and occupancy for April 1/25 (id:47351)
406 - 20 Edward Street
Toronto, Ontario
Welcome to Panda Condo at Yonge and Dundas. This is a special Unit A huge Private 319 sqft Terrace Area. Modern 2 Bedroom plus Den with 2 Washrooms. Interior size is 736 sqft with special high ceiling 9'10", Floor to Ceiling Window, Laminate Floor Thoughout. Condo Amentities: Party Room & Kitchen, Lounge, Outdoor BBQ, Study & Meeting Area, Gym. Step to Newly open T&T Supermarket on the Ground Floor, Eaton Shopping Mall, TTc subway station, Dundas Sq. U of T, Toronto Metropolitian. University (Formally Ryerson), Hospitals, restaurants an d more. (id:47351)
295 Cundles Road East Unit# 203
Barrie, Ontario
Immerse yourself in the refined living experience of this impeccably designed 2-bedroom, 1-bathroom condo nestled within a newer contemporary, constructed building. Spanning approx 880 sq. feet, this condo seamlessly blends comfort with modern amenities. Including an open-concept layout, kitchen with large island & rich dark wood cabinets, stainless steel appliances, upgraded laminate floors, large bright windows, providing both functionality and sophistication. Savor serene views from the spacious covered balcony. Benefit from in-suite laundry and a dedicated parking spot. Ideally situated within walking distance to various amenities, schools, shopping, restaurants, gym, cinema, and with easy accessibility to Hwy 400, this condo offers a lifestyle of simplicity and convenience. Book your showing today!Virtual staging used to show potential. (id:47351)
75 Kari Crescent
Collingwood, Ontario
Welcome to Balmoral Village Where Lifestyle Meets Convenience! Nestled in the heart of Balmoral Village, this elegant end-unit townhouse offers an exceptional living experience just moments from golfing, skiing, shopping, scenic trails, Georgian Bay, and top-tier dining. Featuring an attached single-car garage, this home seamlessly blends modern comfort with unparalleled convenience. Step inside to discover soaring 9-foot ceilings, engineered hardwood flooring, and a bright, open-concept layout designed for both relaxation and entertaining. The stylish kitchen is beautifully appointed with granite countertops, stainless steel appliances, and a functional yet elegant design. The inviting living room, complete with a cozy gas fireplace, opens to a spacious deck perfect for unwinding or hosting guests. The primary suite offers a walk-through closet and a private ensuite, while a second bedroom and additional full bathroom provide comfort for family or visitors. The versatile lower level includes a third bedroom area, full washroom, and a flexible multi-use space ideal for a media room, home office, or personal retreat, with plenty of storage.Outdoor enthusiasts will love being steps away from the 62 km trail system, perfect for walking, biking, and cross-country skiing. Plus, enjoy exclusive access to the nearby recreation centre, featuring an indoor pool, exercise room, social lounge, reading area, and a golf simulator. Experience the best of Balmoral Village living. Schedule your private showing today! (id:47351)
205 Harwood Avenue
Woodstock, Ontario
Welcome to this spacious & thoughtfully designed gorgeous detached 4-bedroom, 3-bathroom 2800 Sqft home, ideally situated in the charming Havelock Corners Woodstock for Assignment sale to be closed on the 20-May-2025. Best home model offers a separate living room, family room, Dinning room & a gorgeous kitchen with central island with quartz countertop & Service area & a breakfast area. The main floor features a living room, dining room, family room, breakfast area, kitchen, & a 2-piece bathroom. Upstairs, the master bedroom is a true retreat, complete with a luxurious 5-piece ensuite & three additional bedrooms shared a third bathroom. A convenient laundry room completes the second floor. Notable highlights include engineered hardwood flooring on main, Quartz countertops in kitchen, 9 feet ceiling on bith floors, 8 feets doors. Once you steps out from the house you will get to enjoy the beautiful views of the conservation area. The property is walking distance to Park, the Thames River beach, Conservation trails, a Gurudwara Sri Guru Singh Sabha. Its close proximity to the Toyota manufacturing plant, schools, and shopping amenities adds tremendous value, while easy access to highways 401 and 403 ensures a stress-free commute. Don't miss the opportunity to own this stunning property in a vibrant and growing community! Need a third full bathroom on the second floor? Lets talk it might be possible! (id:47351)
50 Belmonte Lane
Rideau Lakes, Ontario
Magnificent custom built home boasting unparalleled views of Lower Beverley Lake. Only 1.5 hours from Ottawa and 40 minutes to Kingston this property, a testament to It's refined design, boasts exquisite custom finishes throughout, showcasing meticulous attention to detail including ICF from floor to ceiling. The great room's relaxing fireplace creates a cozy ambiance, complemented by the open concept kitchen including Cataraqui Cupboards with an inviting eat-in area, offering stunning views of the lake. The expansive sunroom is flooded with natural light. Walk out to the composite deck and observe the multitude of wildlife and birdlife from the area. The rec room provides a perfect space for entertaining including games room, full bar and great office workspace for working from home. The amazing workshop is a dream for DIY enthusiasts. Convenient double-car attached and single detached garage with loft. With 200ft of waterfront, stunning landscaped grounds this property is a must see! Aluminum dock included. (id:47351)
334 Cannifton Road N
Belleville, Ontario
Welcome to 334 Cannifton Road North! This stunning raised bungalow is located in a desirable Belleville neighbourhood and offers the perfect blend of comfort and style. With a spacious open-concept design, the heart of the home is the inviting kitchen, dining, and living area, featuring a magnificent wall unit with an electric fireplace ideal for cozy evenings. The main floor boasts 3 well-appointed bedrooms, including a luxurious primary bedroom complete with an ensuite bath and walk-in closet. A convenient main floor laundry area and a 4-pc bath complete this level. The fully finished basement offers even more space with a generous 4th bedroom, a large rec room perfect for entertaining, and a 3rd bath. You will love the abundant storage throughout the home. Step outside to enjoy the two-tiered deck with a charming pergola on the lower level, perfect for outdoor relaxation and entertaining. The fully fenced backyard provides privacy and space for family fun. Don't miss out on this beautiful home. (id:47351)
125 Prince Charles Crescent
Woodstock, Ontario
Absolute Stunner!! Stone-Stucco 2 Storey Detached House with Double Car Garage with Huge Backyard 4 Bedrooms and 5 Bathrooms above grade.Beautiful Modern Custom Kitchen modern Single levered faucet & Pantry. Hardwood in both Main & 2nd Floor & oak stairs with Iron Pickets. Main Floor consist of Family & Living,Office area, Dining, Double Side Fireplace and Powder Room. Granite Countertop in Kitchen, 12 X 12 Tile in Foyer and Kitchen Area.Second floor with 4 good size bedrooms & 4 bathrooms and Laundry.Basement is partial finished with 1 Bath. Close to Plaza,Future School,Park,Walking Trails,401 & 403. S/S Fridge,Stove,Built-In Dishwasher,New Washer and Dryer,Light & Fixtures included. (id:47351)
