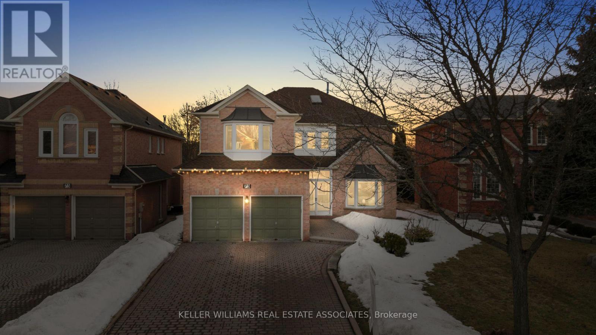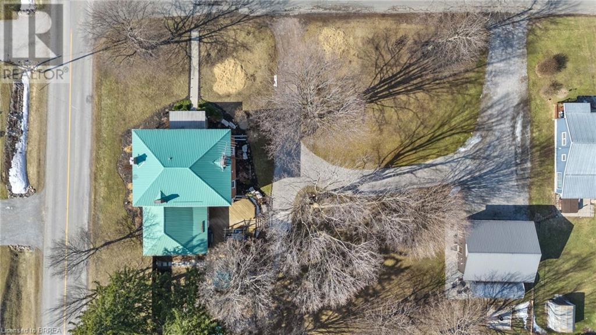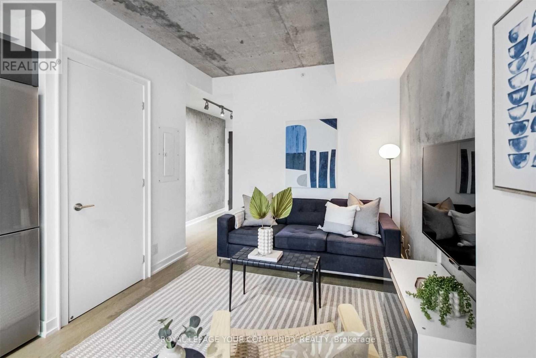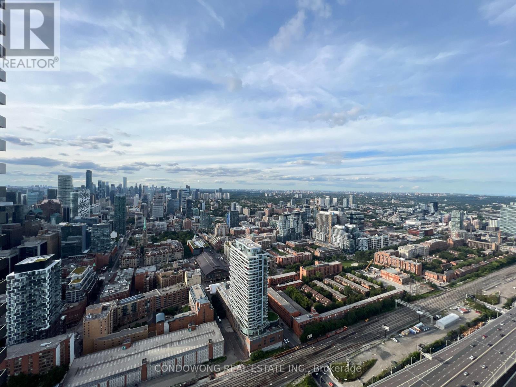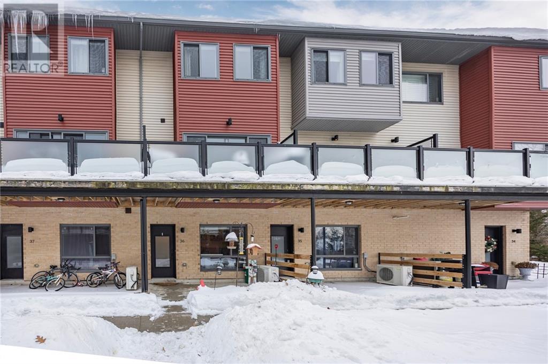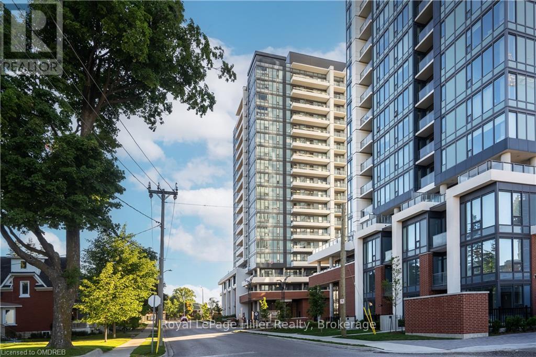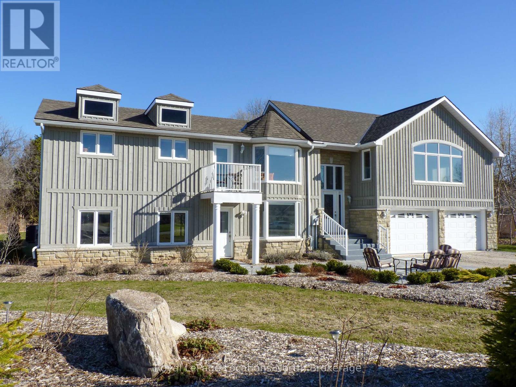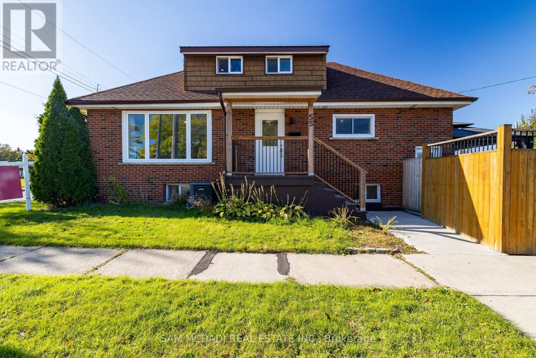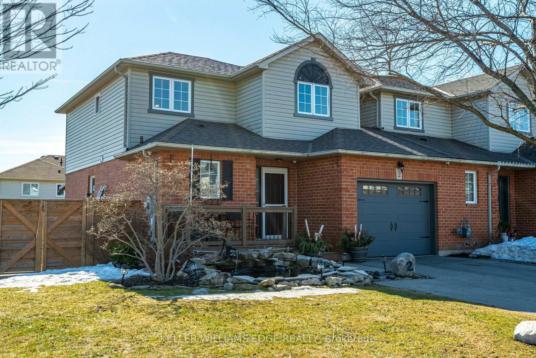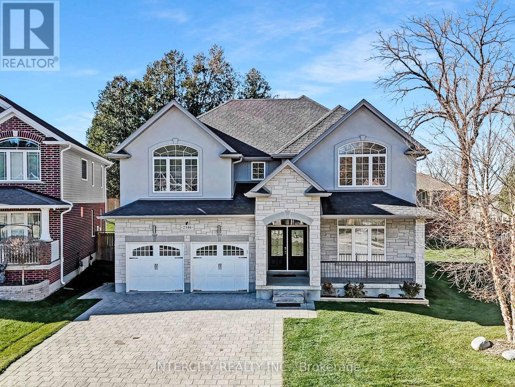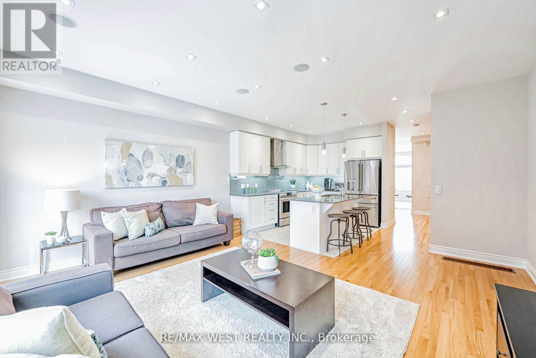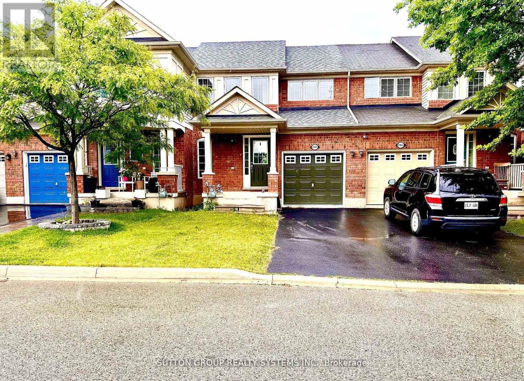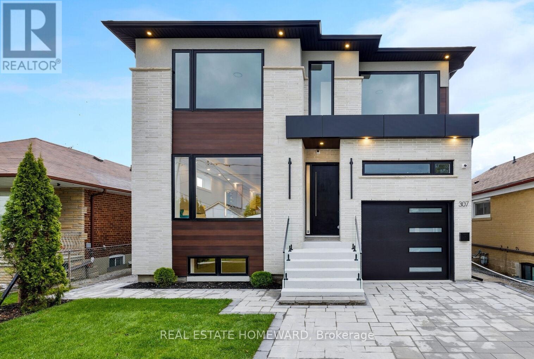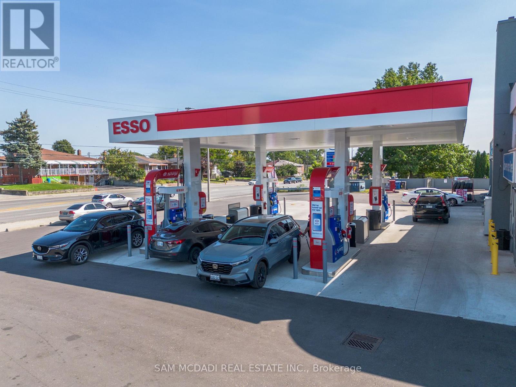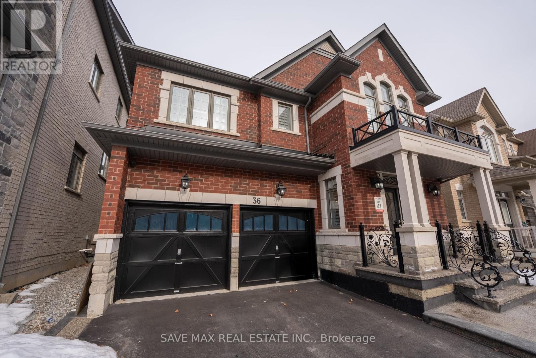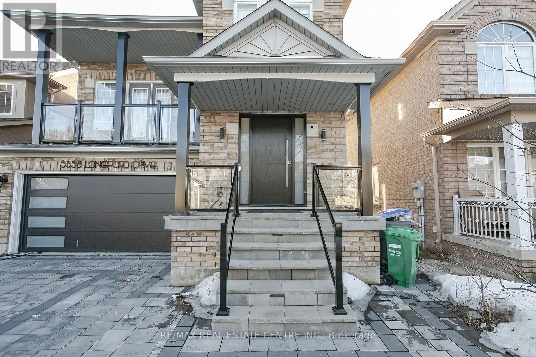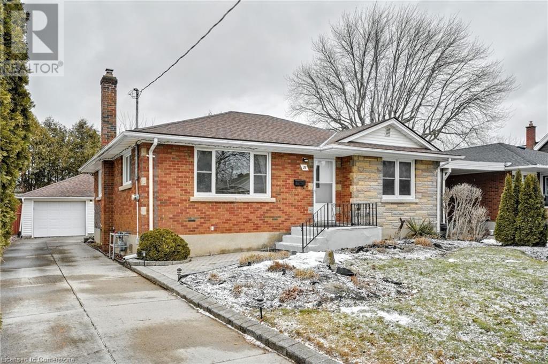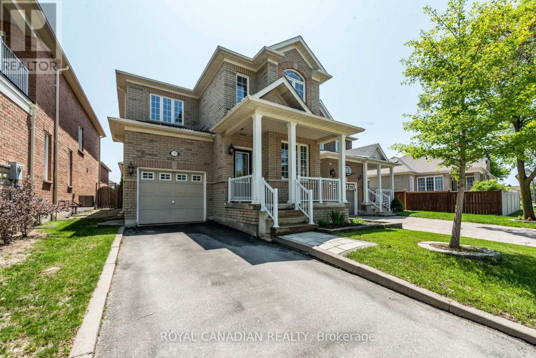5080 Pinedale Avenue Unit# 503
Burlington, Ontario
Sharp 2 Bedroom, 2 Full Bathroom, Move-in Ready Condo with stunning Southeast views. In Burlington’s very popular and well managed Pinedale Estates. Very Bright and Modern, Open Concept Design offering 1,280 s. f. Professionally Painted in Designer Tones and Carpet Free. The foyer opens onto the spacious Living-Dining Room - perfect for evenings relaxing at home and family / friend gatherings. From here is the bright, recently renovated eat-in kitchen offering numerous cabinets, generous counter space & a useful pass-through window. The Primary Bedroom retreat offers a beautifully renovated 4-piece ensuite bathroom and an extra spacious walk-in closet. Comfy seating could be placed in front of the large windows in the sunroom for a perfect “people watching” set up. Bedroom 2 is sizeable, with a large double closet, fitted with custom shelving and is currently used as a convenient home office and hobby room. Nicely tucked away you will find a 3-piece guest bathroom and a laundry/utility closet. Renovations/Upgrades Include: Kitchen: beautiful white cabinetry - stone countertops, quality appliances – Ensuite bath: 2023 – Stunning, low maintenance stone flooring, shower walls & countertop with 2 sinks. Newer engineered vinyl flooring in most rooms. Heat Pump - Jan. 2025. The building and complex features great visitor parking and many amazing amenities for residents. Close to Services: Shopping, Parks and Commuter Routes. Great Value and A Pleasure to View - Call Today R.S.A. (id:47351)
105 Shirley Avenue
Barrie, Ontario
*Extremity rare to find* Muskoka in the city. This beautiful home on the premium 70 X 324 feet lot BACKS ONTO EP LAND. Surrounded sprawling 50 acre park with scenic trails, playgrounds and open fields. This nicely updated home filled with natural sunlight and warmth. The kitchen features newer appliances, a gas range, granite counter tops, and high-quality cabinetry. The bright and spacious bathroom has been given a complete makeover with granite counters and tiled shower. Outstanding view from the living room of a private backyard, swimming pool and the forest. The pool house completed with a wet bar, washroom and sink that adds both function and style to your outdoor living. A beautifully constructed brand new deck and cozy fire pit provide the perfect setting for an evening of relaxation. Nicely finished basement apartment with a separate entrance can accommodate extended family. *Please see virtual tour* (id:47351)
33 Pepler Place
Barrie, Ontario
**OPEN HOUSE: SATURDAY, MARCH 15TH 12:00 - 2:00** *Legal Lower Level Unit* Executive Solid Brick 3+1 Bed, 3 Bath, Exceptional 2-Storey Family Home Located In The Heart Of Barrie & In The Sought After Sunnidale Community! Complete With A Brand New Legalized Lower Unit W/Stunning New Poured Concrete Separate Entrance & Offering A Bonus 20'X12' Detached Garage/Workshop On Concrete Pad Plus An Attached Drive-Thru Garage! This Property Checks All The Boxes & Features A Breathtaking Interior Offering Hardwood Flooring, A Main Level Formal Dining Room & Updated Chef's Kitchen W/Stone Counters, S/S Appliances & A W/O To Private Backyard Oasis W/Privacy Fencing, Gates On Both Sides, Fire Pit & Is A True Entertainers Paradise! The Cozy & Inviting Main Level Living Room W/Gas Fireplace & 2Pc Bath Welcomes You To Cozy Up In A Bright & Spacious Sun-Filled Space. The 2nd Level Includes A Large Primary Bedroom W/Semi Ensuite Bath & 2nd Level Laundry Facility. The Legal Lower Unit Is A 1 Bedroom Unit Complete W/Luxury Vinyl Flooring, A 4 Pc Bath, Lovely Living Room & Gorgeous New Poured Concrete Entrance Leading Into A Spacious Foyer! Premium Upgrades & Updates Throughout Including A 2nd Kitchen In The All New Lower Level Apartment, Plus A 2nd Laundry Facility, New Garage Door, A Poured Concrete Walkway & Stone Interlocking, Top Of The Line Appliances, Pot Lights, Oversized Windows, Fencing, Underground Eavestroughs, Updated Ventless Furnace, Tankless Hot Water (All Equipment Is Owned & No Rental Equipment W/This Property!), Newer Roof (Approx. 2 Years New) & So Much More! Complete W/Panel & SubPanel For Garage. 4 Car Parking In Asphalt Driveway W/Interlock Feature & *No Sidewalks. The Drive Thru Main Garage Brings You Right Into The Beautiful Backyard. Premium Location W/Convenient & Quick Hwy 400 Access. Close To Schools, Parks, All Amenities & More! (id:47351)
1211 - 225 Commerce St Street
Vaughan, Ontario
Festival - Tower A - Brand New Building (going through final construction stages) 1 Bedroom & 1 full bathroom, Open concept kitchen living room 452 sq.ft., ensuite laundry, stainless steel kitchen appliances included. Engineered hardwood floors, stone counter tops. Parking is available at additional cost of $200 per month on a separate lease agreement (id:47351)
780 Caradonna Crescent
Newmarket, Ontario
Delightful 3 Bedroom Townhome In A Great Newmarket Location! This Charming Home Features An Open Concept Floor Plan With A Bright & Inviting Living Room, Dining Room With Walk-Out To Yard & Beautifully Updated Kitchen With Stone Countertops & Stainless Steel Appliances. Great Sized Bedrooms Including Spacious Primary Room With A 4-Piece Ensuite Bathroom. Finished Basement With Cold Room & Tons Of Storage Space. An Ideal Home For First Time Home Buyers, Young Families & Downsizers, Walking Distance To Trails, Schools, Parks & Close To Highways & All Yonge Street Amenities - Welcome Home! (id:47351)
73 Fawnbrook Circle
Markham, Ontario
Situated On A Pristine, Family-Friendly Street In The Highly Sought-After Community Of Markville, Markham, This Exceptional Detached 4+1 Bedroom, 5 Bathroom Home Offers Nearly 2,900 SQFT Of Refined Living Space. Featuring A Double Car Garage And A Driveway With Parking For Four Additional Vehicles, This Home Is Designed For Both Comfort And Convenience. Step Inside To A Spacious Foyer That Opens Into A Formal Living Room, Bathed In Natural Light From A Grand Bay Window Overlooking The Front Yard. The Elegant Formal Dining Room Is Ideal For Hosting Family Gatherings, While The Expansive Eat-In Kitchen Boasts A Built-In Pantry, Premium Stainless Steel Appliances, And A Walkout To A Serene Backyard Lined With Mature Trees. Adjacent To The Kitchen, The Inviting Family Room Offers Gleaming Hardwood Floors And A Cozy Gas Fireplace, Making It The Perfect Spot For Quality Time. A Convenient 2-Piece Powder Room And A Main-Level Laundry Room With Direct Garage Access Complete This Level. Upstairs, The Primary Suite Features A Walk-In Closet And A Luxurious 5-Piece Ensuite With A Soaker Tub And A Separate Shower. The Second Bedroom Enjoys Direct Access To The Main 4-Piece Bath, While The Third Bedroom, Functioning As A Junior Primary, Includes A Walk-In Closet And A Private 4-Piece Ensuite. The Fourth Bedroom Is Another Well-Appointed Space. The Fully Finished Basement Offers A Spacious Rec Room With Pot Lights, A Dedicated Office Perfect For Remote Work, An Additional Bedroom For Overnight Guests, And A 3-Piece Bath. Located In A Prime Area With Easy Access To Highways, Top-Rated Schools, Parks, Shopping, Public Transit, And More Plus Quick Routes To Downtown Toronto And The Airport This Home Is A Rare Find. Properties In This Coveted Neighbourhood Seldom Come To Market, Making This A Fantastic Opportunity To Secure Your Dream Home! (id:47351)
126 Clarence Street
Vaughan, Ontario
Experience this beautiful 3-bedroom, 2 bath, raised brick bungalow in the heart of vibrant Woodbridge. The main floor captivates with soaring cathedral ceilings and an inviting open-concept design, drenched in an abundance of natural light. Cozy up by the fireplaces in both the living and dining areas, creating a warm and welcoming atmosphere. The modern kitchen is a culinary dream, featuring sleek quartz countertops, gas range, an elegant range hood, and abundant storage, combining both style and practicality.The primary suite serves as a tranquil sanctuary, complete with a luxurious ensuite and spacious walk-in closet, offering both comfort and elegance. This home also features large bedrooms and an above-ground basement 2-bedroom, 1 bath apartment boasting 9' ceilings, bathed in natural light, hardwood floors, a separate entrance, and walk-out access to a private backyard, perfect for extended family living or generating rental income.Ideally situated within walking distance to Woodbridge Ave, this property offers unmatched convenience, with easy access to pharmacies, grocery stores, shops, restaurants, four parks, and six recreation facilities. Enjoy the perfect balance of urban living and natural retreats right at your doorstep. Don't miss this rare opportunity to secure a lifestyle in this highly sought-after community! EXTRAS: Double car Garage and private driveway, Brick home, Interlocking Stones, Separate basement Apartment, Partially Fenced Yard, Separate Laundry on both levels, and a removable wall between the living and dining areas for added flexibility. (id:47351)
1101 Lackner Place
Kitchener, Ontario
A modern luxurious condo with one bedroom and a den (708 sq. ft) stunning modern finishes, including pot lights, quartz counter top, white kitchen cabinets & backsplash, laminate flooring throughout, stainless-steel appliances, and en-suite laundry with front load Washer and Dryer. This condo offers a spacious den, perfect for an office or a quite relaxing area. The bedroom includes a walk-in closet, large window allowing abundance of natural light into the space. This condo is conveniently located near walking trails, shopping, public transit, public schools, grocery store, pharmacy and so much more. It is also close to many industrial plants (i.e., Toyota), and Hwy-401. One (1) Parking spot and One (1) Locker included. (id:47351)
4 Murray Street W
Vittoria, Ontario
Step into the charm of 4 Murray Street W, a beautifully restored century home in the heart of Vittoria. Situated on a spacious 0.84-acre lot with mature trees, Constructed with triple-brick thickness, this solid and well-insulated home blends historic character with modern upgrades. Inside, sunlight pours into every room of this home! With refinished wood floors, high ceilings, and three cozy fireplaces that create a warm and inviting atmosphere. The main floor features a large living room with elegant double pocket doors that offer a seamless flow between the living and dining areas, enhancing the home's classic design. A second family room leads into the eat-in custom kitchen (2024) with new appliances. A convenient powder room adds to the functionality of the main level. The bright in-law suite includes its own kitchen, living area, bedroom, and a newly renovated 3-piece bath with a Bath Fitter tub (2024, lifetime warranty*).Upstairs, the oversized primary bedroom and two additional spacious bedrooms share a beautifully renovated bathroom with updated fixtures. Recent upgrades include a metal roof, privacy fence (2024), circular driveway (2024), fresh paint and premium wallpaper (2024), basement encapsulation (2024), new PEX plumbing in the in-law suite along with professional landscaping (interlock patio, accent stones, two trees removed, 2024). The property also features a handymans dream detached two-car garage, a 26' x 32' heated workshop with a 12,000 lb. hoist. Enjoy peaceful country living just minutes from amenities. Dont miss this rare gem, book your showing today! (id:47351)
410 - 3050 Ellesmere Road
Toronto, Ontario
This Spacious 2-Bedroom, 2-Bathroom Unit In The Luxurious Mapledale Condo Offers An Exceptional Living Experience. With Unobstructed Green Views, It's Perfectly Situated Just Across From Centennial College and The university Of Toronto Scarborough Camput (UTSC). The Location Provides Easy Access To Major Highways, Including The 401, and Is Close To Essential Amenities Like Rouge Valley Hospital, The PANAM Sports Centre, Grocery Stores, and Banks. The Unit Itself Features An Updated kitchen With A Stylish Backsplash, and Laminate Flooring Throughout. The Living and Dining Areas Are Bright and Airy, Thanks To Large Windows That Allow Plenty Of Natural Light. The Prime Bedroom Offers Ample Space and A Convenient Walk-In Closet. Building Amenities Include 24-Hour Security, A Sauna, Gym, Indoor Pool, Tennis Court, Playground, and Party and Guest Rooms, Ensuring That you Have Everything You Need For Comfort and Relaxation. The Unit Also Comes With One Parking Space, and All Utilities Are Included In The Rent. One Extra parking Can Be Rented From The Landlord. This Is Truly A Rare Find For Anyone Looking For A Spacious and Well-Located Condo. (id:47351)
403 - 11 Charlotte Street
Toronto, Ontario
Live In The Centre Of It All At King Charlotte! The Bright And Spacious Layout Features Full Length Windows With Lots Of Natural Light, Exposed Concrete Ceilings/Walls, And Full 4 -Piece Bathroom That Includes A Tub. The Kitchen Features A Gas Cook-Top The Large Bedroom Can Comfortably Fit A Queen Sized Bed. The Building Comes Well Equipped With A Roof Top Pool On The 33rd Floor, Gym And Concierge. One Locker Is Also Included. (id:47351)
1411 - 101 Roehampton Avenue
Toronto, Ontario
*Sign Your Lease by March 31st, 2025 And Move-In by May 01st, 2025 & Enjoy One Month Of Rent Absolutely Free On A 13 Month Lease Term-Don't Miss Out On This Limited-Time Offer! Must Move-In, On Or Before May 01st, 2025 To Qualify For Promotional Pricing & Incentives. Welcome To Your New Home With Modern Italian Inspired Features & Finishes, Including Quartz Kitchen Counter Top, Energy Star Rated Stainless Steel Appliances, A Large Undermount Sink, Dishwasher, Central Air Conditioning, And Luxury Wide Plank Vinyl Flooring (Hardwood Look)! For Amenities We Have A Fully Equipped Gym (Open 24/7), Gorgeous Patio With Seating, BBQs & A Fire Pit, A Theatre, Resident Lounge & Party Room, Guest Suite, Games Room, Co-Work Space, The Supper Club &Sky Lounge. Nestled In The Vibrant Neighborhood Of Yonge & Eglinton, This Apartment Places You At The Center Of The Action. Enjoy A Lively Community With Trendy Cafes, Restaurants, And Boutiques Right At Your Doorstep. This Apartment Offers Modern Living In A Fantastic Neighborhood. Our Building Is Renowned For Its clean And Friendly Atmosphere. You'll Love Coming Home To This Inviting And Well-Maintained Building. This Apartment Is A Rare Gem, Combining Modernity, And Convenience. Act Fast Because Opportunities Like This Won't Last Long! (id:47351)
6212 - 138 Downes Street
Toronto, Ontario
Beautiful 1 Bedroom with Amazing Natural Light Throughout From Floor To Ceiling Windows. Excellent Location, Steps To Union Station, GardinerExpress, Loblaws, St Lawrence Market, Financial And Entertainment Districts Plus More, All Within A Short Walk. (id:47351)
2305 - 195 Redpath Avenue
Toronto, Ontario
Welcome To CityLights On Broadway In The Vibrant Heart Of Midtown Toronto Steps From Yonge & Eglinton! Best Layout With Functional 1+1Bedroom 2Bath, Main Bathroom and Extra Closet Across from Large Den (Can be 2nd Bedroom) That Can Be Enclosed or Kept Open Concept. Features A Wrap-Around Upgraded White High Gloss Kitchen With Quartz Countertops, Modern Stainless Steel Appliances. The Bathroom Boasts Upgraded Tiling, Glass Shower Enclosure, Quartz Countertops & Built-In Millwork. Beautiful Upgraded Laminate Flooring And Floor-To-Ceiling Windows Are Found Throughout. Enjoy A Large Walk-In Closet And XL Windows In Your Primary Bedroom. This Suite Boasts Quiet South-Facing Views From A Large Full-Length Balcony, Walking-Out from Living Room. Exceptional Amenities Including 24 Hour Concierge, Large Outdoor Pool With Cabanas and Lounge Seating, Outdoor Theatre, Gym, Basketball Court, Party Room and More. Best Value For Location, Amenities, Functional Layout & Low Maintenance Fees (Which Include Internet Service!)! Short Walk to Excellent Schools and Eglinton LRT Line. (id:47351)
369 Essa Road Road Unit# 36
Barrie, Ontario
Welcome to 369 Essa Road, Unit 36. A modern, energy efficient townhouse that offers more than 1500 sq ft of finished living space. The main floor boasts an open layout, seamlessly connecting the living, dining, and kitchen areas. Perfect for entertaining and daily living. The kitchen is equipped with contemporary appliances, ample storage, and a functional design to meet all your culinary needs. Step out from the living room to your porch. On the third floor you will find two generously sized bedrooms, with ample closet space and natural light, two full baths and a laundry suite. Convenient parking and additional storage are provided by the attached garage with inside entry. The ground floor is fully finished with flexible space, currently set up as a home office, with a two piece bath ready to be finished with a shower. Situated in Barrie's' Ardagh neighbourhood, this town hose offers easy access to local amenities, parks, and transportation options. Commuters will appreciate the proximity to Highway 400 and families will find schools and shopping centres nearby. Don't miss the opportunity to own this energy-efficient, modern townhouse at 369 Essa Road. (id:47351)
1606 - 15 Wellington Street S
Kitchener, Ontario
Discover this stunning, top-of-the-line 675 sqft, 1-bedroom condo with a balcony and parking space in the highly sought- after Station Park! This spacious unit features an open concept design with large windows that flood the space with natural light. Enjoy the sleek stainless steel appliances, elegant countertops, and beautiful flooring. Located within walking distance to Google, the GO Train Station, Grand River Hospital, coffee shops, restaurants, and retail stores. The amenities include a fitness area, indoor lounge, bookable private dining area, outdoor natural gas BBQ, private hydropool swim spa/hot tub, dual-bowling lanes with semi-private banquette seating, and a concierge. Centrally located just steps away from all that downtown Kitchener has to offer, including shopping, entertainment, restaurants, schools, pharmacies, and much more! (id:47351)
121 Edward Street
Blue Mountains, Ontario
Welcome to this exceptional split-level home, perfectly situated on a coveted extra-large lot in the heart of Clarksburg. Located on the highly sought-after Edward Street, this property offers both tranquility and convenience, just minutes from Beaver Valley School, the vibrant town of Thornbury, and scenic walking trails along the picturesque Beaver River. As you arrive, you're greeted by an expansive driveway leading to an attached two-car garage with inside entry into a convenient mudroom, perfect for storing outdoor gear and keeping the home organized. Step inside to a bright and inviting foyer that sets the tone for this spacious and thoughtfully designed home. The open-concept great room is a showstopper, featuring large windows that flood the space with natural light, creating a warm and welcoming atmosphere. The well-appointed kitchen extends seamlessly to a private patio, perfect for outdoor dining, complete with a BBQ area and access to the expansive, family-friendly yard. The upper level boasts a bright primary suite with a private deck and ensuite, alongside two additional bedrooms, two washrooms, a convenient laundry room, and ample storage. The lower level, which is above ground, offers fantastic versatility with a fourth bedroom featuring a large bay window, a three-piece washroom, a spacious office, and an additional family room designed for games, music, and entertainment. A separate entrance also makes this space ideal for a potential in-law suite. Beyond the home itself, Clarksburg is a charming community known for its artistic spirit, home to numerous galleries and creative spaces. Whether you're drawn to the area's natural beauty, its vibrant culture, or its close-knit community feel, this property is an opportunity not to be missed! (id:47351)
51 Paulander Drive Unit# 92
Kitchener, Ontario
Welcome Home to this newly refreshed end unit Townhome in the heart of Forest Hills. This charming three-bedroom, two-bathroom end-unit condo townhouse at an affordable price point. Nestled in a small family oriented community, this home offers privacy with its enclosed backyard that is great for the small family to enjoy the outdoors. The interior features 3 large bedrooms, a cute kitchen and large living room with sliding doors to the back yard. The primary bedroom is spacious and the the additional two bedrooms are also very spacious all with ample closet and storage space. The property has been newly updated and has new drywall, electrical, flooring and painting throughout. When you walk in you will feel immediately at home with the modern colors and brand new interior. Recent updates ensure that the home looks and feels brand new. The basement foundation has been redone and completely waterproofed with new weeping and membranes. There is over $50,000 in spent on the updates in the last year. This home comes fully equipped with appliances, making it move-in ready. This property also offers exceptional value with maintenance fees that cover all exterior upkeep, including landscaping, windows, roof, snow removal, and even the water bill. Enjoy the benefits of condo living with a worry-free lifestyle in this beautifully maintained, move-in ready home! (id:47351)
Pcl 16569 Burnt Island
West Nipissing, Ontario
Both the Upper French River and Lake Nipissing are steeped in history, the cottages tend to be generational. Parents, kids, grandparents kids and great-grandkids all make fond memories year after year. This particular property on Burnt Island is a prime example of one of those cottages. Its history harkens back to 1948 when a man from Boston, NY, ventured north with his kids to enjoy fishing on Lake Nipissing. Their local guide took them in two separate boats, which they tied together off of Target Island where they proceeded to catch 69 walleye. A big-fish story you say? I think not. A shore lunch in a sandy beached cove on Burnt Island followed while the kids frolicked in the water. On returning home, unbeknownst to the family, the father reached out to the Crown to purchase this piece of the Queen's land for his kids. He is one of only a half dozen people the crown has relinquished ownership of on the island. An island filled with blueberries, trials and trees, rock outcroppings and picturesque views, an island with its own inland lake and waterfowl nesting areas. The cabin was built by the family in many stages, the original started right away, the screened-in porch after that, the kitchen and loft in 1980 and fondly remembered by the kids, the fireplace in 1965. They helped collect over 800 rocks from the property to help Dad build it. Since that day back in 1948, volumes of the family journal have been filled with fond memories of activities at "Grandpa's Island" as it has been affectionately named by the grandkids. Memories of games of hide and seek in the boulders, rocks and forest; riding the waves of Lake Nipissing in their inner tubes during storms; building sand castles on the beach and swimming; picking fresh wild blueberries for pancakes made on the propane stove and catching oversized fish off of "Muskie Point". It may be rustic, it may be off grid, but it is has been paradise for this family. A place where his kids have watched their kids grow up (id:47351)
D103 - 330 Jatoba Private
Ottawa, Ontario
Welcome to 330 Jatoba Private #103D! This beautifully upgraded 2 bedroom + den, 2 bathroom luxury condo offers modern living at its finest. From the stunning Brazilian hardwood flooring to the Deslaurier kitchen with sleek granite countertops, this home exudes elegance. The high-end stainless steel appliances, including a double oven, make cooking a delight. The spacious living and dining area is perfect for entertaining, while the large primary bedroom boasts a walk-in closet and a 3-piece ensuite bathroom for your convenience. The generously sized second bedroom is ideal for guests or family, and the additional full bathroom provides extra comfort. Need extra space? The bonus den is perfect as a home office, and the in-unit laundry adds convenience. Step outside to your private balcony with natural gas BBQ hookup - perfect for enjoying summer evenings. You'll appreciate the luxury of 2 PARKING SPOTS: 1 in the garage and 1 outdoor spot, plus visitor parking on-site. Other features include a storage locker, central air conditioning, an HRV system, and custom window blinds. This move-in-ready unit is designed for maintenance-free living, so you can start enjoying the lifestyle you deserve. Schedule your private viewing today - don't miss out on this incredible opportunity! (id:47351)
4 Trinity Court
Belleville, Ontario
Nestled in a quiet cul-de-sac in the highly sought-after Settlers Ridge neighbourhood, this exquisite 2-storey home offers the perfect blend of elegance, comfort, and convenience. With 4 spacious bedrooms and laundry conveniently located on the upper level, this home is designed for modern living. Step inside to discover a stunning open-concept layout, featuring a large family room with charming wood corbels and high-end finishes throughout including the granite coffee bar in the pantry adding another luxurious touch. The spacious mudroom off the kitchen and attached two-car garage ensures seamless organization, finished with a privately placed powder room for guests. Entertaining is effortless with extra large island with seating, vaulted ceilings in the family room, dining off to the side but still open-concept living, 4 bathrooms in total, and ample parking for visitors. The finished basement provides a cozy retreat, complete with a fireplace, rec room, full bath, and additional bedroom. Enjoy outdoor living at its finest with a covered porch, composite deck, above-ground pool, and lush lawn all enhanced by a full irrigation system in the front and back. This home is a rare find in a special community - you will be sure to be the favourite home in your bookclub group! (id:47351)
446 Sandys Street
Chatham-Kent, Ontario
Calling All Investors! This recently renovated fourplex is a must see! If you are looking for a high cash flow, low expense property, this is for you. 3/4 Units have been completely renovated in the past year. Perfect for investors seeking a solid rental income, this property offers four spacious 3-bedroom, 2-bathroom units and includes a basement rec room and laundry area. 100% tenanted Grossing 65,000 annually. Each unit has separately metered utilities, with tenants paying all utility costs. Additionally, tenants own and maintain their own major appliances, minimizing landlord responsibilities. (id:47351)
55 Allan Avenue
Hamilton, Ontario
Beautiful Detached House for Sale 3+2 Bedrooms with Rental Potential!This newly renovated detached house offers the perfect blend of comfort and investment opportunity. Featuring 3 spacious bedrooms on the main & second floor and an additional 2 bedrooms in the fully finished basement, this home has space for a growing family or can be used to generate rental income. The basement has a separate entrance, making it ideal for tenants or extended family.With 3 modern 4-piece bathrooms, there's no shortage of convenience for everyone in the household. Enjoy the large backyard deck, perfect for entertaining, barbecues, or just relaxing outdoors.Located in a prime location, this home is within walking distance to public transit, parks, grocery stores, restaurants, and schools, everything you need is right at your fingertips. Don't miss out on this fantastic opportunity to own a home with both living and income potential! (id:47351)
2 Bronte Court
Hamilton, Ontario
Some houses check boxes. Others feel like home before you've even taken off your shoes. 2 Bronte Court is where kids grow up, birthday candles get blown out, and Sunday mornings start with coffee and cartoons. After 16 years of laughter, late-night chats, and backyard barbecues, the owners are ready to pass the keys to the next family who'll fill these walls with love. Inside, this home was designed for real life. The foyers built-in cubbies keep backpacks and soccer cleats in check. The kitchen? It's the heart of the home, with deep storage drawers (because who doesn't have too many water bottles?), a breakfast bar for rushed mornings, and sliding doors to the backyard, perfect for sneaking out with your coffee before the kids wake up. With three bedrooms upstairs and a fourth in the finished basement, there's room for everyone, whether kids who need their own space or guests who never want to leave. Four bathrooms mean no more morning lineups (because no one likes waiting while someone perfects their hair). The primary suite has a walk-in closet and ensuite, while the other bedrooms share a bright, updated bath. No carpet because kids and pets happen. Downstairs, the finished basement is ready for whatever you need: a movie room, playroom, or teenagers' escape. The extra bedroom is perfect for in-laws or overnight guests, and a 2-piece bathroom adds extra convenience. Outside, the backyard is built for memories, with a two-tiered deck, gazebo, and fenced yard so the dog can run while you relax. Out front? A koi pond that's both a conversation starter and a little zen moment before stepping inside. The owners fell for the layout, ensuite, and yard. But what they're leaving behind is more than a house, it's the place where they've created lasting memories, quiet evenings, and countless special moments. Now, it's ready for its next chapter. Maybe with you. (id:47351)
86 Grandville Circle
Brant, Ontario
This exceptional 5-bedroom, 5-bathroom detached home offers an impressive 3,258 sq. ft. of thoughtfully designed living space. Set on a magnificent ravine lot, the property offers breathtaking views that will surely captivate you. The bright, open-concept main floor features soaring 9-foot ceilings, creating a spacious atmosphere ideal for hosting gatherings. The gourmet kitchen showcases high-end stainless steel appliances, a generously sized island, and expansive European windows that flood the area with natural light. Rich engineered hardwood floors flow seamlessly throughout both the main and second levels. Enjoy outdoor relaxation on the oversized deck, perfect for entertaining or unwinding. The fully finished walk-out basement includes a cozy bedroom, a luxurious sauna, and a separate entrance, offering the potential for an in-law suite or private retreat. Located just minutes from Highway 403, top-rated schools, nature trails, and more, this home provides both convenience and tranquility. Book your showing today to experience this incredible property in person! (id:47351)
18 - 8273 Tulip Tree Drive
Niagara Falls, Ontario
This property presents a guaranteed income-generating opportunity, featuring a desirable walk-out basement ideal for rental income or Airbnb potential. Strategically located just two minutes from Costco and surrounded by master-planned communities with comprehensive amenities, this home offers both convenience and investment appeal. Its prime location and design ensure strong demand for short-term or long-term rentals. Early closing is preferred. Don't miss this chance to secure a profitable real estate investment. (id:47351)
21 Shynal Avenue
Hamilton, Ontario
Attn: First time buyers or investors. SELLER MOTIVATED!!! Solid Home needs TLC. 3 br. 2 bath all brick with separate side entrance (in-law potential) and fully fenced private yard with deck. partially finished basement, newer front and side doors, Easy access to highways, close to schools, transportation, and shopping. (id:47351)
110 Jerome Park Drive
Hamilton, Ontario
Perfectly positioned within a stones throw of the Dundas Valley, this executive bungalow sits on an over 210 ft deep lot with breathtaking conservation views. Step inside to this meticulous custom home and immediately appreciate the rustic farmhouse vibes. It is easy to appreciate the gracious floorplan with a large sun flooded great room at the rear that opens to the family room and the oversized knotty pine kitchen. Also on this level is a dining room currently being used as a den and a laundry room with garage access. The bedroom wing of the home features 3 gracious bedrooms and 2 bathrooms, including the primary suite with a large walk-in closet and a beautiful ensuite with separate soaker tub and shower. Head down the solid oak staircase and appreciate the large rec room with a pool table, seating area, and oversized windows. This level also features a guest bedroom with its own 3-piece ensuite and double closets and a large unfinished area that is perfect for storage or additional living space. Head outside to the rear yard and appreciate the serenity of nature at your doorstep via the deck and hot tub, a perfect place to unwind after a long day. Not to be outdone is the seemingly endless lawn that can host family games of almost any kind. With a gate at the rear, you can also enjoy your own private conservation access. Upgrades include 50 year shingles (2019), furnace (2018), garage door (2013), and more. Dont miss out on this once in a lifetime opportunity! (id:47351)
2346 Leeds Crossing
London, Ontario
Welcome to this exquisite 5+2 bedroom, 5 full bathroom home, showcasing an elegant natural stone façade, lush landscaping, and a wide stone driveway with ample parking. Nestled in a peaceful, family-friendly cul-de-sac, this property exudes sophistication from the moment you arrive. The double-door entrance leads to a main floor with 9-foot ceilings, adding a sense of spaciousness and grandeur. The main level offers a chefs dream kitchen complete with premium stainless steel appliances, custom cabinetry, and a generous island perfect for entertaining. Adjacent to the kitchen, the dining room boasts a vaulted ceiling with LED lighting and flows into a bright great room filled with natural light. Large windows overlook a vast, lush backyard with a natural firepit area, creating a seamless indoor-outdoor living experience. A spacious bedroom and a full bathroom complete this floor, adding convenience for guests or family. Upstairs, four luxurious bedrooms await. The master suite includes a 5-piece ensuite, a custom walk-in closet, and a cozy fireplace, while the second bedroom has its own 3-piece ensuite and walk-in closet. The upper-floor laundry room is thoughtfully designed with built-in cabinetry and a sink. The fully finished basement is perfect for extended family or guest accommodations, featuring two spacious bedrooms, a full bathroom, a designated laundry area with hookups, and a laundry sink. A home theater/recreation room with a cozy fireplace completes this level, creating an ideal retreat. With high-quality finishes and no carpet throughout, this home combines luxury, comfort, and practical design for family living. (id:47351)
6 Ambrosia Terrace
Quinte West, Ontario
This beautiful bungalow is set on a spacious corner lot, with 3+1 bedrooms, combining modern amenities with classic charm. Featuring a single-story layout, the home offers generous living spaces with an open floor plan that seamlessly connects the living room, gourmet kitchen, and open-concept dining area. Large windows, 9' high ceilings, and quality finishes throughout create a bright and inviting atmosphere. The corner lot provides added outdoor space, perfect for relaxing or entertaining, with a front porch and a well-maintained yard with a shaded deck. With its prime location and thoughtful diamond design, this home offers the best of comfort, convenience, and style. Pot light, centre Island, walk-in closet, fireplace, Finished Basement w/ W/Large Rec Room, 1 Br, 4 Pc And Great Storage Space.Very bright and lot of sunlight this beautiful double garage. 10 minutes or less to CFB Trenton YMCA/Marina/PEC County/Golf courses.2 minutes to 401, close to walmart and all other amenities. (id:47351)
6811 Pacific Circle
Mississauga, Ontario
5,250 sqft prime location unit in the heart of Mississauga. 1,650sqft office space and 3,600sqft of warehouse space. Zoned E2, which allows a lot of capabilities for Business'! (id:47351)
129 Stanley Greene Boulevard
Toronto, Ontario
*Immac. & Bright Exec. 3-Storey Semi Detached By Mattamy Homes, Perfect Blend Of Contemp Living *A Rare 5 Bdrm, 4 Bath W Approx 3,000Sqft Of Living Space Plus Tons of Upgrds *Meticulously Maintained By The ORIGINAL Owners *9ft Ceilings, Custom Texture Paint & Custom Feature Wall In Living Rm W Electric Fireplace, Potlights & New Light Fixtures Thru-Out *Gourmet Kitchen W/ Breakfast Bar, S/S Appl, Backsplash, Quartz Counters & W/O To Deck W/ Gas Bbq Line *2 Other Rooftop Terraces For Extra Outdoor Space *Sun-Filled Primary Bdrm W/ His/Her Closets, 5Pc Ensuite W/ Double Sink, Soaker Tub & W/I Frameless Glass Shower *Double Car Garage W/ Direct Access *Designer-Furnished (Optional for Sale) *Steps Away From The Massive Downsview Park *Mins Away From Hwy 401, Downsview Station, York University, Yorkdale Shopping Mall, Hospital *Ttc & Shuttle By Door Step *Potl Fees($100) Includes Lane-Way Snow Removal & Shuttle To Subway. (id:47351)
39 Ypres Road
Toronto, Ontario
Welcome to this Gorgeous property! A Rare find in Toronto! Main floor feature an Gourmet Kitchen with Quartz Counter top, Island, & Lighting under cabinets. Open Concept with a large family room with Walkout To a newer Deck. Powder room. High Ceilings, Hardwood Flooring and Pot Lights throughout.Second floor has Primary Bedroom with a New & Modern 4 pc ensuite with His/Hers sink, a large walk-in closet. 2 other Bedrooms with a good size closet and a convenient Laundry.Basement has 9Ft Basement With Rough In Kitchen/Wet Bar. Spacious Rec/ or bedroom with 4 pcbathroom.Favourably Minutes to New LRT, all amenities, schools and parks - don't miss it! (id:47351)
2467 Springforest Drive
Oakville, Ontario
Bright 3 Bedroom Freehold Townhome In Desirable Bronte Creek/Palermo. Open Concept Main Floor. Nicely Appointed Kitchen With Walk-Out To Deck And Garden, Overlooking Living Room. Three Spacious Bedrooms, Master With Walk-In Closet. Ideally Located Close To Excellent Schools, Shopping & Hospital. Perfect For Young Families. Minutes To Highways. **EXTRAS** Included for tenants to use during the tenure period are the fridge, stove, B/I dishwasher, washer/dryer, ALFs, and all window coverings. (id:47351)
307 Delta Street
Toronto, Ontario
Welcome To This Exquisitely Designed Custom Home On A Picturesque Street Of High Demand Alderwood Area Built With Stylish Luxury In Mind. This Modern Chic 4+1 Bedroom, 5 Bathroom Open Concept Detached Offers Nearly 4,000 Sqft Of Premium Living Space Including Finished Bsmt! Walkout Bsmt, Ample Windows Allows For Great Natural Light, Gourmet Kitchen, Elegant Finishing, Spa Like Baths, In-Law Suite. DT, Hwy, Lake, Airport Within Mins Drive. **EXTRAS** Gas Rangetop, Fire Plc, Quartz Countertop, Pantry & Bi Appliances (Jennair), Light Fixtures, W/O To A Deck, Engineered Floors, Glass Railing, Tiles, L Closets, Skylights, 2 Laundry, Rec Room, Cvac, Cac, Car-lift! Hwtank Rental (id:47351)
5603 Meadowcrest Avenue
Mississauga, Ontario
Very well maintained Semi-Detached, Sitting In The Primary Mississauga Location Close To Bus Stop, Hwy,School, Plaze And Much More! Spacious 3 Bdrms With 2 And Half Bathrooms. Newer Light Fixtures, With New Quartz Countertop And Modern Backsplash In The Kitchen! Work, Study And Come Home For A Green Nature Yet Easy Maintenance Ravin Lot! (Pictures From Previous Listing!) All Measurements Should Be Verified By Tenant/Tenant's AgentExtras:S/S Fridge, S/S Stove, S/S Built-In Dishwasher, Washer And Dryer, All Electrical Light Fixtures, All Existing Blinds,Tenant Responsible For All Utilities And Water, Water Heater Is A Rental. (id:47351)
36 Roulette Crescent
Brampton, Ontario
Gorgeous Detached...Yes's priced to sell !! Offers over 2,500 sq ft of meticulously designed above-grade living space (2523 Sqft As per MPAC); with 3 Full Washrooms on the Upper Floor, along with 4 generous Bedrooms and 2 Bed > with > . The main level is enhanced with 9' smooth ceilings, some of the Amazing upgrades include pot lights, hardwood flooring, and California shutters. The gourmet kitchen features granite countertops, a stylish backsplash, and stainless-steel appliances, while the inviting family room, complete with a gas fireplace and custom-built bookshelf, provides a perfect space for relaxation. The luxurious Primary Bedroom offers a large walk-in closet and a 5-piece ensuite, creating a private retreat. Each of the four spacious bedrooms on the second floor is connected to a full washroom, ensuring privacy and convenience. The fully finished 2-bedroom basement, with a separate entrance, a Full Washroom , a Beautiful Kitchen , Separate Laundry Connections, provides excellent potential for use as a granny suite or rental unit. Private backyard offers a serene outdoor space, featuring a flower and vegetable garden ( Summer Pics Given by seller attached ), along with a storage shed. Exposed aggregate concrete W/metal railing at the front. Access to garage from inside home. Amazing backyard having a Flower/Vegetable garden area W/shed. Close to all leading amenities, schools, plazas, transit, parks, and much more. An outstanding opportunity for discerning buyers, schedule your viewing today! (id:47351)
167 Macedonia Crescent
Mississauga, Ontario
Conveniently located in central Mississauga, steps to transit, grocery stores & Square One. Painted in designer neutrals this newly renovated basement is sure to impress. Private separate entrance leads to an open concept kitchen and living area. The bedroom boasts a large above grade window and convenient armoire with shelving. Large 4 piece bathroom also with above grade window, storage cabinet and full sized washer and dryer. **** the bonus - utilities included**** No hassle with splitting utility cost. This is a great apartment looking for a great tenant! Perfect for a single professional or single student. (id:47351)
Upper - 7 Bonsai Lane
Brampton, Ontario
Location! Location! Location! Live Close To Mt. Pleasant Go Station, All Amenities, Schools &More! Upgraded Home With Gas Stove In The Kitchen. Perfect And Spacious Place For A Family With Around 2300 Sq Ft Includes 4 Beds & 2.5 Baths. Tenants To Pay 80% Of Utilities + Tenancy Insurance + Internet + Cable.2 CAR PARKING (1 Garage + 1 Drive Way), PRIVATE TOP Floor Laundry No Smoking Indoors And No Pets As Other Tenant Has Severe Allergies.*1 YEAR TERM W/ FULL RENTAL APPLICATION**Pay Stub For 3 Months, Job Letter And Credit Check Required Tenant To Assume Following Utilities (Electricity, Enbridge GAS, Enercare Hot Water Rental, Enercare Home Protection Plan And Water)- 80% Off All Costs. (id:47351)
55 Phyllis Drive
Caledon, Ontario
55 Phyllis Drive in Caledon is an appealing residential property that embodies the charm and trans quality of Suburban Living, Located on a Serene Neighborhood, this home offers a perfect blend of comfort and style. The surrounding area is characterized by lush greenery, making it ideal for families and nature enthusiasts alike. The Property features a spacious layout, with 3+1 Bedrooms and 4 Bathrooms, legal basement designed to accommodate both everyday living and entertaining guests. Natural light floods the interior, enhancing the warm and inviting atmosphere. The kitchen is often a highlight, equipped with modern appliances and ample counter space, making it a delightful spot for culinary creations. Outside, The Backyard provides a private oasis for relaxation and outdoor activities. Whether it's hosting barbecues or enjoying a quiet evening under the stars, this space offers endless possibilities. The driveway and garage add convenience, 5 Parking spaces for residents and visitors. Caledon itself is known for its Picturesque landscape, hiking trails and community events. The town offers a variety of amenities, including shops, schools, recreational facilities, all within a short drive. The blend of rural charm and modern conveniences makes Caledon an attractive place to call home. Overall, 55 Phyllis Drive represents a unique opportunity to enjoy a peaceful lifestyle while still being connected to the vibrant community of Caledon. Its Combination of Comfort, Style and location makes it is desirable choice for anyone looking to settle in this beautiful area. (id:47351)
5558 Longford Drive
Mississauga, Ontario
This Impressive 3+1 BDRM, 4 Bathroom Home In The Sought-After Churchill Meadows Area Is The Perfect Blend Of Modern Updates & Comfort. It Features A Spacious Layout With A Fully Upgraded Basement, Complete With New Cabinetry For Added Storage & Style. The Home Boats A 2-Stage Electric Charger & An Upgraded Electrical Panel, Making It Ideal For Electrical Vehicle Owners. The Newly Installed Driveway Extends All The Way To The Side Of The House, Offering Ample Parking Space & Easy Access. Enjoy Your Outdoor Space With A Beautiful Fire Pit In The Backyard, Perfect For Relaxing & Entertaining. Inside, The Home Features Sleek, Upgraded Glass Railing On The Second Floor, Adding An Open & Contemporary Feel To The Space. Conveniently Located, This Home Is Just Moments Away From The Largest Food Plaza @ Ridgeway, Offering A Variety Of Dining & Shopping Options. It Is Also Near A Highly Rated School & The Erin Mills Centre. (id:47351)
803 - 770 Whitlock Avenue
Milton, Ontario
**Your Dream Home Awaits at Mile & Creek**Tucked away in the heart of Milton, Mile & Creek is a brand-new, exclusive Mattamy-built condo community designed for those who seek the best in modern living. This stunning 1-bedroom, 1-bathroom unit effortlessly blends style and comfort, boasting an open-concept layout with soaring 10-foot ceilings throughout and an abundance of natural light that fills every corner.Step out onto your top-floor private balcony and savor peaceful views of the surrounding neighborhooda serene space to unwind and recharge. Inside, the kitchen is sleek and functional, featuring stainless steel appliances, elegant Quartz countertops, and a chic backsplashideal for both cooking and entertaining.But Mile & Creek isnt just about a beautiful home; its about an elevated lifestyle. Residents enjoy top-tier amenities including concierge service, a cutting-edge fitness center with a yoga studio, a stylish co-working lounge, a movie screening room, and even a pet spa! The rooftop terrace offers panoramic views, while the Amenity Pavilion is a vibrant hub for socializing, work, and relaxation. With parks, trails, shopping, dining, and major highways just minutes away, youll enjoy the perfect balance of tranquility and convenience. Plus, your new home comes with Rogers High-Speed Internet and a dedicated underground parking spot.Available for immediate lease, this condo is your chance to experience luxury and comfort at Mile & Creek. (id:47351)
51 Alderway Avenue
Brampton, Ontario
Gorgeous Two-Storey Fully Detached Featuring Many Upgrades On A Wide Pie-Shaped Entertainers Yard With Large Multi Level Wood Decking, Recently Installed Heated 24x12' Above Ground Pool With Wood Ladder Entry, Upgraded Horizontal Privacy Fence/Gates, Gas Hook Up BBQ, Vegetable Gardens/Perennials/ Privacy Hedges/Mature Shade Trees. Situated In Much Sought After Ridgehill Manor Executive Neighbourhood Adjacent To Conservation & Ridgehill Park, Making It Ideal For Dog and Nature Walks. Open Concept Living/Dining Combination With Sun Filled Picture Window/Satin Finish Hardwood Floors, Chandelier. Updated Eat-in Kitchen With Shaker Style White Cabinetry, Ceramic Backsplash, Pantry, Window Feature Over Sinks/Pendant Lighting, Large Windows In Dining Area. Under Valance Lighting, Microwave Shelf. Upgraded Wood Railing With Newel Posts Leads to The Upper Level With Four Spacious Bedrooms, Primary Bedroom With His/Her Closets. Wired Lighting in All Closets, Large Picture Window, Second Bedroom Features Walk-in Closet. Upgraded Bathrooms With Cultured Marble One Piece Molded Sinks/Vanities, Neutral Ceramics, Upgraded Mirror/Lighting, Soaker Tub/Hand Held Shower, Tempered Glass Shower Doors, Upgraded Medicine Cabinets. Great Size Lower Level Family Room With Above Grade Windows/Neutral Berber. Extra Large Furnace/Storage/Laundry Room With Front Loading Washer/Dryer. Upgraded Windows, Front Door System, Roof Shingles, Insulation, Eavestroughs, Downspouts, Gutter Guards, Electric Panel, A/C, Wired Alarm System,Wired Smoke Detectors, Brick Front Patio And Side Walkway. Truly A Must See! (id:47351)
61 Oblate Crescent
Brampton, Ontario
Discover Luxury And Comfort In This Stunning 4+1 Bedroom, 3+1 Bathroom Detached Home In The Highly Sought-After Bram West Community. This Property Features A Finished Basement Apartment With A Separate Entrance Through The Garage. Featuring 9Ft Ceilings, Rich Hardwood Floors, And A Spacious Formal Living Room & Family Room With A Cozy Gas Fireplace Perfect For Family Gatherings. A Gourmet Eat-In Kitchen Offering Quartz Countertops, Built-In Appliances, And A Walkout To A Beautifully Landscaped, Oversized, Fully Fenced Backyard With A Large DeckPerfect For Summer Gatherings. Upstairs, The Elegant Dark Oak Staircase Leads To Four Well-Appointed Bedrooms, Including A Primary Suite With A Walk-In Closet And A Luxurious 4-Piece Ensuite. The Fully Finished Basement Apartment Features A Spacious Bedroom W/ 2 Large Closets, A Large Living Area, Kitchen & 3-Pc Bathroom. Recent Upgrades Include The Furnace (2020), A/C (2023), HWT (2023), And A New Roof (2023). With A Double Car Garage Plus A Driveway For Four Cars, This Home Is Just Steps From Transit, Shopping, And Major Highways, Offering The Perfect Blend Of Convenience And Sophistication. (id:47351)
203 - 50 Joe Shuster Way
Toronto, Ontario
Luxury Townhouse in the Heart of Liberty Village!This stunning, spacious unit offers 3 bedrooms, 3 bathrooms, and a beautifully updated modern living space. Filled with natural light, its just steps from the park! Open-concept kitchen with stainless steel appliances & a cozy gas fireplace Walk out to the balconythe perfect spot for your morning coffee. Expansive primary bedroom with a renovated ensuite, walk-in closet, and space for a sitting area or home office. Attached garage with direct entry into a mudroom/lower-level family room Private terraceideal for summer nights. kitec pipe replaced. Enjoy the best of Liberty Village living, with easy access to TTC & GO Transit, top-rated shops, restaurants, the Entertainment District, The Exhibition Place, the Gardiner, and more! A must-see! (id:47351)
21 Fawell Avenue
St. Catharines, Ontario
Nestled in the sought-after Grapeview neighborhood, this meticulously maintained 3-bedroom, 1-bath bungalow offers comfort and convenience in an unbeatable location. The bright main floor boasts a welcoming layout, while the spacious basement—featuring a large rec room, ample storage, and a separate entrance—is perfect for an in-law suite or income-generating apartment. A rare detached double garage provides plenty of parking and workspace. Enjoy easy access to highways, the hospital, Fourth Avenue shopping, and the beautiful Port Dalhousie beach. A perfect home for first-time buyers, downsizers, or families seeking a well-cared-for gem in a prime location! (id:47351)
119 Saffron Street
Markham, Ontario
Welcome to this beautifully maintained home in the heart of Markham! Featuring a spacious and functional layout, this property offers a bright living room, a separate family room for added comfort, and a fully equipped kitchen designed for convenience. With three well-sized bedrooms and 2.5 bathrooms, this home is perfect for families, professionals, or investors alike. Enjoy stunning maple hardwood flooring and elegant California shutters throughout, adding warmth and sophistication to every space. The large backyard is an entertainers dream, complete with a concrete patio for outdoor gatherings. Parking is effortless, with space for up to three vehicles. Located in a prime neighborhood, this home is just minutes from top-rated primary and high schools, including Sam Chapman PS, Greensborough PS, St. Julia Billiart CS, Bur Oak SS, and Brother André SS. Commuting is a breeze with easy access to Mount Joy GO Station, public transit, and nearby healthcare facilities. (id:47351)





