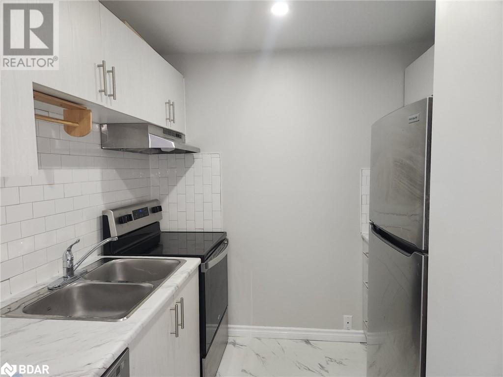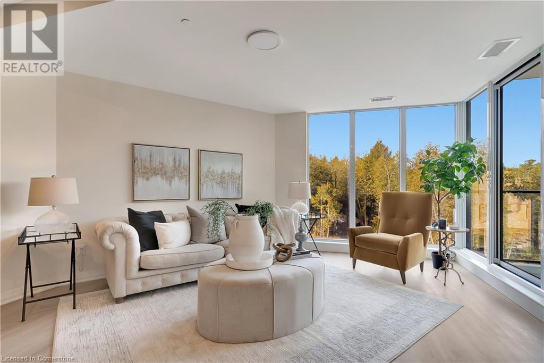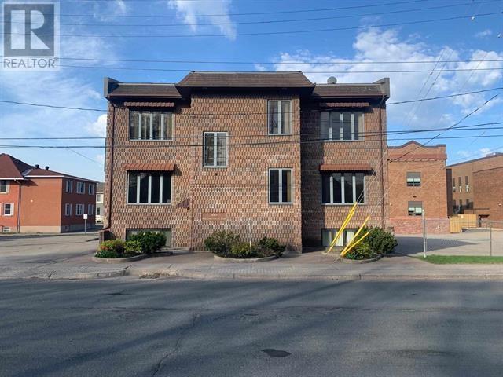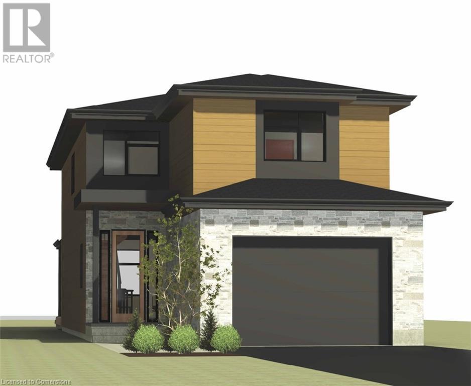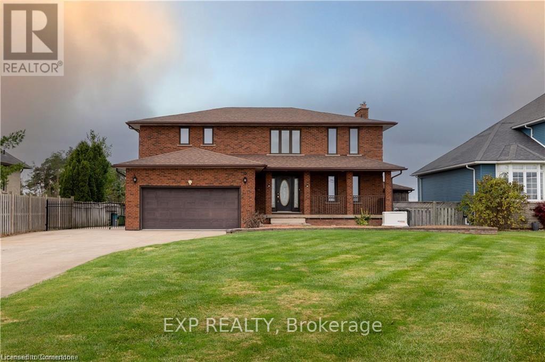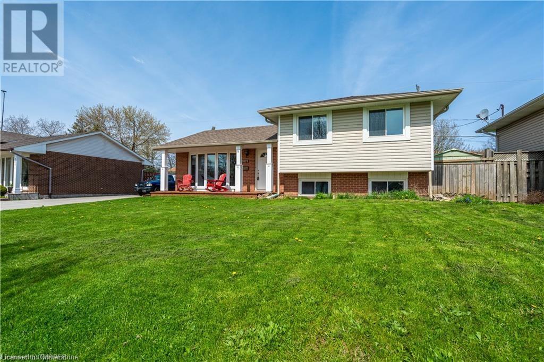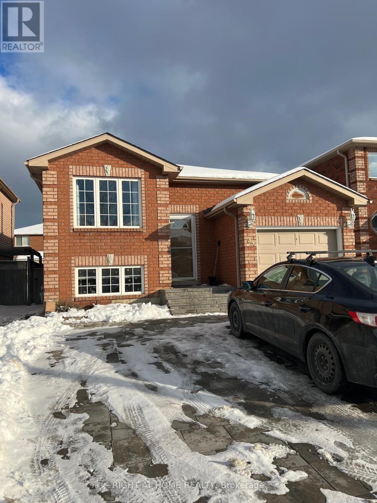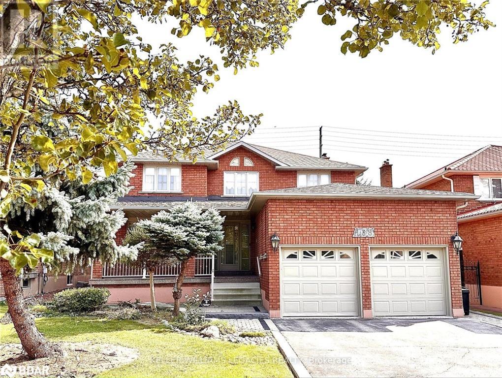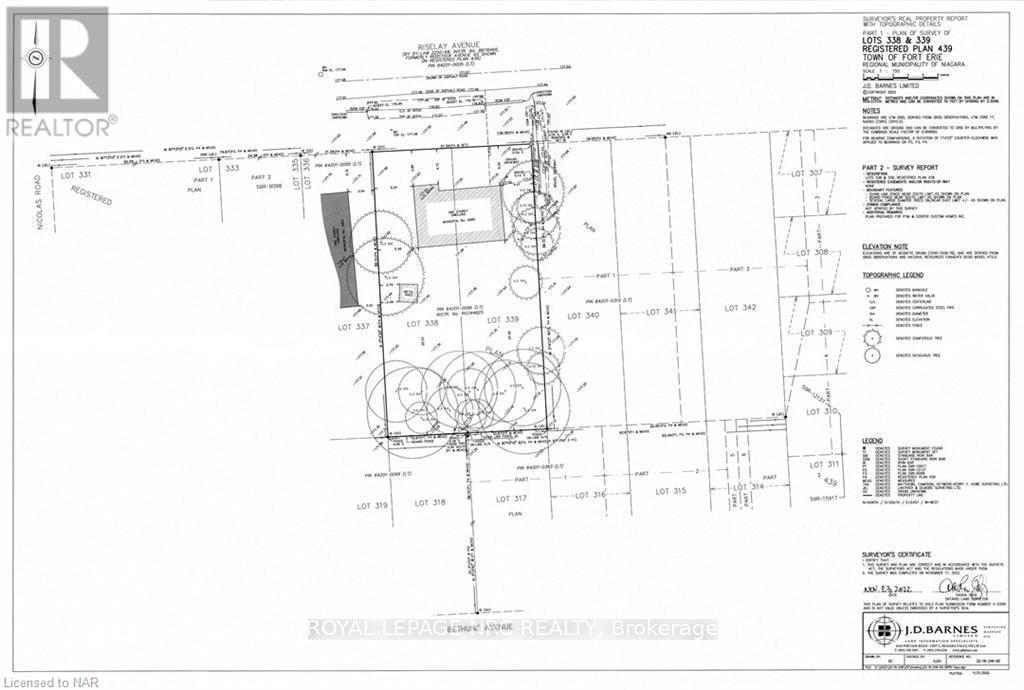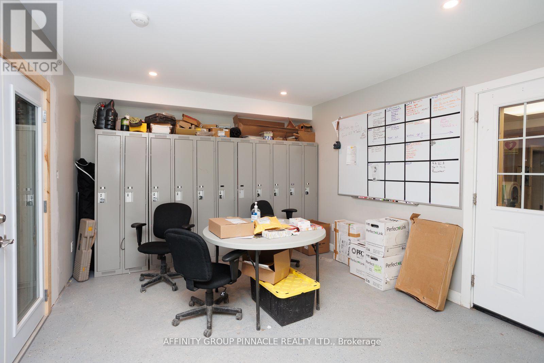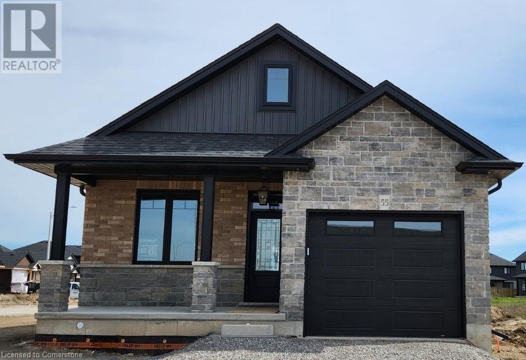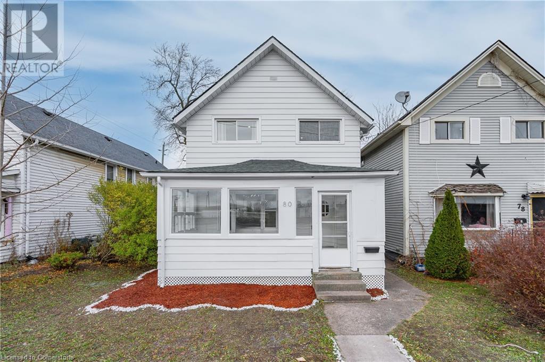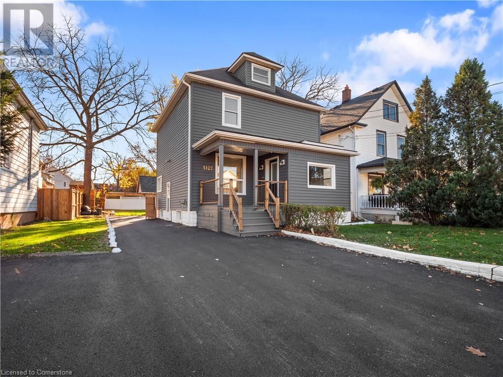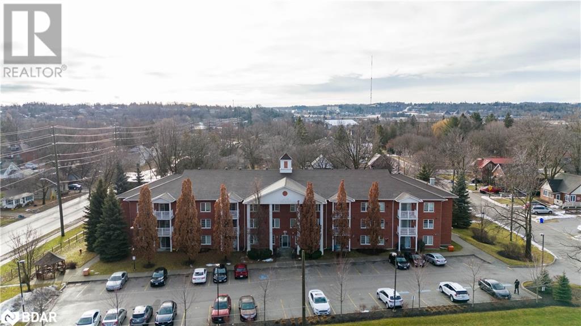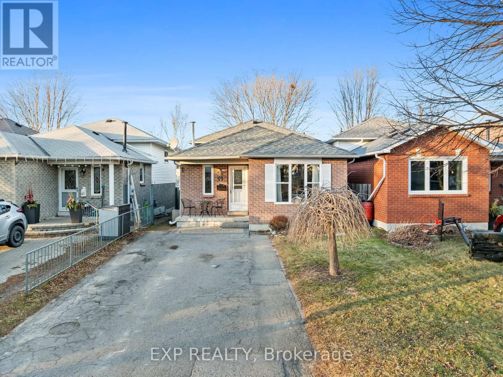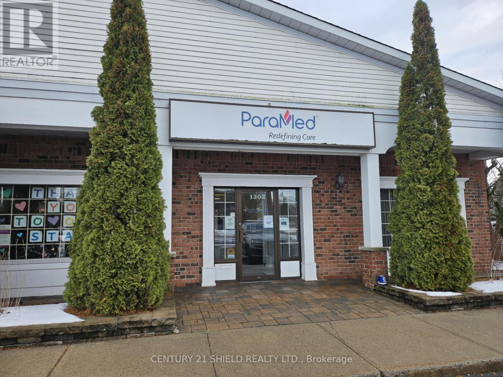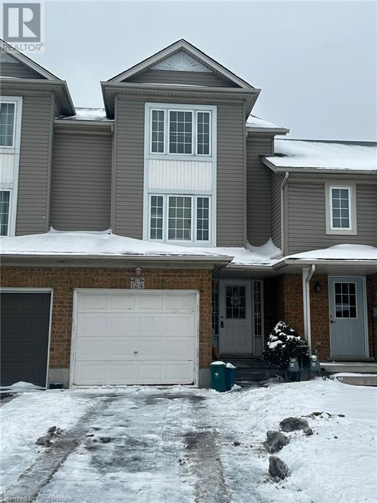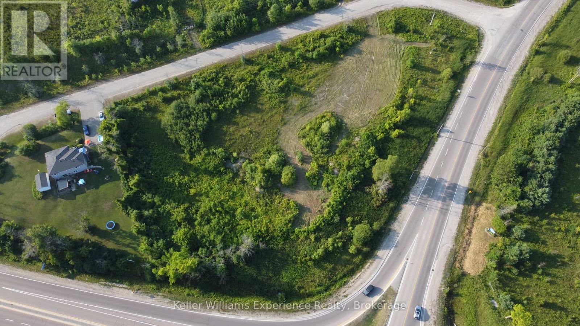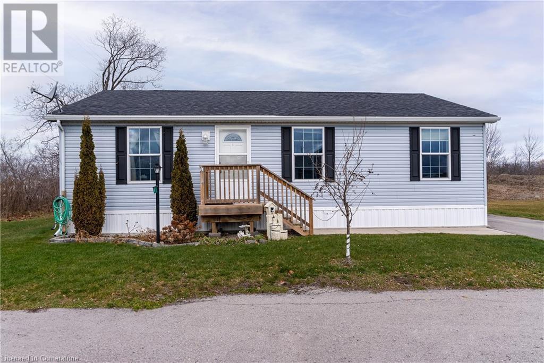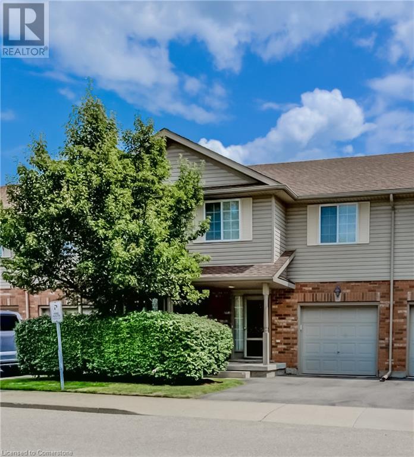21 Craigleith Crescent
Richmond Hill (Oak Ridges Lake Wilcox), Ontario
Spacious Quiet and Bright One Bedroom Recently Finished.Fully Furnished Walk-Up Apartment on Oakridge Moraine. Private entrance , large open kitchen/living/dining. Pot lights and Marble Countertop and backsplash. All utilities Included. One Parking Space on Driveway included. Large Bathroom and Laundry. Quiet, Non-smoking and no Pet. Only Professional and A+++ Tenant. **** EXTRAS **** New Stainless Still Appliances; Fridge, Dishwasher, Cooktop Range, Hood Fan. Stack White Dryer &Washer. (id:47351)
8800 Willoughby Drive Unit# 303
Niagara Falls, Ontario
Welcome Home To This Sparkling 2 Bedroom 1 Bath. Move-In Ready Home. Enjoy a Newly Renovated Kitchen & 4 piece Bath, Freshly Painted Throughout, Large Living Space, Good Sized Bedrooms. Coin Laundry On Location, And Surface Parking Spot if desired. This Well Maintained Building Is Located Close To All Amenities & Public Transit. Highly Sought After Area. Shows A+++ Extras: Stainless Steel- Fridge, Stove, Dishwasher Weinbrenner Rd to Willoughby Dr. (id:47351)
8 Main Street
Toronto (East End-Danforth), Ontario
Location, Location! Upper Beaches! Renovator's dream! Welcome to this 2 storey, 3 bedroom, 1 bathroom home situated on large lot, with about 23.92 ft frontage and about 151 ft depth. Unique opportunity to call this property your Own Home. Despite needing updates, this property's structure and location offers an opportunity for an exceptional home renovation project - renovate to your own taste and desire! Hardwood, broadloom and ceramic floors through-out the house. Living Room overlooking front yard and Dining room overlooking backyard. Fireplace on the main level. Primary Bedroom with built-in wall unit, including built-in desk. Basement with walk-out to the spacious backyard, where you could design your very own garden, and create your very own paradise in the city. The new roof's fibreglass shingles were installed in April, 2024. Bus stop right in front of the house and the streetcar close by. The property is being sold in ""As-Is Where is"" Condition. This home offers endless options to live the lifestyle you've always dreamed about! Don't miss out! The Property is backing onto Lane West Main North Kingston. **** EXTRAS **** . (id:47351)
6523 Wellington 7 Road Unit# 203
Elora, Ontario
Nestled in the charming village of Elora and overlooking the iconic gorge, this ideal suite is surrounded by lush greenery and seamlessly blends privacy with community living. With floor-to-ceiling windows, the open-concept living area is filled with natural light and finished with luxury touches throughout. Step out onto your private balcony to enjoy picturesque views and lush, tranquil surroundings. Designed with practicality in mind, the suite's laundry has been upgraded to be located directly off the bedroom and ensuite bathroom for convenience. The luxury Elora Mill Residences offer a wide range of amenities to enrich your lifestyle, including a Concierge, coffee bar in the lobby, fitness center, yoga studio, furnished garden courtyard overlooking the river, and an outdoor pool with spectacular river views!!! Pet owners will value the dog wash station, and cyclists will appreciate the bike storage facilities. Perfectly situated close to Guelph and just steps from Elora’s top restaurants, shops, and cafes, you will enjoy living in this walkable community. Residents also enjoy quick trail access to the area's natural beauty. Whether you're looking for a full-time residence or a weekend getaway, Unit 203 at Elora Mill Residences is an exceptional opportunity to embrace a well-rounded lifestyle surrounded by nature. Schedule a visit today to see what makes this property truly unique. As a bonus, this unit includes 1 underground parking space with an EV charger and a double locker!! (id:47351)
172 Glendale Avenue
St. Catharines, Ontario
This charming brick bungalow at 172 Glendale Avenue is just minutes from Brock University, Niagara College, the 406, and Pen Centre. Set on a spacious 69 by 150-foot lot, the home features a large recreation room, two full bathrooms, and a detached garage. Located in the desirable Glendale neighborhood, this unique home offers three bedrooms on the upper level, with an additional bedroom and a versatile recreation room (or potential extra bedroom) in the basement, making it perfect for in-law accommodations or large families. Close to top-rated schools, parks, shopping, and dining, the property is in a prime location. Meticulously maintained by its current owners, the home showcases quality finishes throughout, a spacious kitchen next to the living room, and a large concrete driveway with parking for six vehicles. The attic insulation was upgraded with spray foam late last year, enhancing energy efficiency. With a separate entrance to the fully finished lower level, this home is an excellent choice for those seeking a forever home or a strategic investment. Dont miss the chance to own a piece of the Garden City! (id:47351)
22 Concession Street
Kingston (East Of Sir John A. Blvd), Ontario
Attention investors! If you are looking for a turn-key property that is fully tenanted and cash flow positive you are in the right spot. This legal non-conforming duplex is ready for its new owner. Just minutes to downtown and easy access to public transit, the location makes it very easy to keep the units rented. With the added convenience of schools, parks and a public market nearby it is hard to find a more convenient location in this price range. Currently rented for $1500 + utilities for the main floor unit and an additional$1700 + utilities for the upstairs unit each with their own entrance. Don't worry about struggling to find tenants for your investment properties as these units have been rented consistently without issue in this central location. **** EXTRAS **** NONE (id:47351)
669 Wellington St
Sault Ste. Marie, Ontario
Well maintained professional office space close to downtown. Main level space approximately 1450 square ft. consisting of reception area. several offices, boardroom, copy room, kitchenette and washroom. Very bright open space with large windows and 2 private entrances and parking. Call today! (id:47351)
49 Broadway Ave
Wawa, Ontario
Vacant Commercial lot located in the prime business district of Wawa. The possibilities are endless. Large 50 x 133 corner lot with views of Wawa Lake. Previously known as Roxy Bowling Centre. (id:47351)
64 Pike Creek Drive
Cayuga, Ontario
Exquisitely finished, Custom Built “Keesmaat” home in Cayuga’s prestigious, family orientated “High Valley Estates” subdivision. Great curb appeal with stone, brick & modern stucco exterior, attached 2 car garage & ample parking. Newly designed “Joanne” model offering 1850 sq ft of beautifully finished living space highlighted by custom “Vanderschaaf” cabinetry with quartz countertops & oversized island, bright living room, formal dining area, stunning open staircase, 9 ft ceilings throughout, 8 ft doors, premium flooring, welcoming foyer, 2 pc MF bathroom & desired MF laundry. The upper level includes primary 4 pc bathroom, 3 spacious bedrooms featuring primary suite complete with chic ensuite & large walk in closet. The unfinished basement allows the Ideal 2 family home/in law suite opportunity with additional dwelling unit in the basement or to add to overall living space with rec room, roughed in bathroom & fully studded walls. The building process is turnkey with our in house professional designer to walk you through every step along the way. Conveniently located close to all Cayuga amenities, restaurants, schools, parks, the “Grand Vista” walking trail & Grand River waterfront park & boat ramp. Easy commute to Hamilton, Niagara, 403, QEW, & GTA. Make your appointment today to view quality workmanship in our Cayuga Sales Office & Model Home – multiple plans to choose from including Bungalows. Cayuga Living at its Finest! (id:47351)
55 Duke Street W Unit# 1701
Kitchener, Ontario
Welcome to 55 Duke Street West, Unit 1701, Kitchener! Step into modern urban living with this exceptional 2-bedroom, 2-bathroom unit on the 17th floor of the prestigious Young Condos, located in the heart of downtown Kitchener. The open-concept design of this unit greets you with a sleek, modern kitchen, complete with SS Appliances, ample storage & elegant finishes. The kitchen seamlessly flows into the spacious living area, which is bathed in natural light thanks to the wall of windows that stretch across the room. These expansive windows not only flood the space with sunlight but also provide breathtaking west-facing views of the city, making it an inviting & serene environment to relax or entertain. The primary bedroom is a sanctuary of comfort, featuring a generous walk-in closet & private ensuite bathroom designed for relaxation. The 2nd bedroom is equally impressive, with large windows that frame stunning city views, offering a cozy and stylish retreat for guests, family, or a home office. Step outside onto your private balcony & take in the spectacular cityscape of downtown Kitchener. This outdoor space is perfect for unwinding after a long day or sipping your morning coffee. The balcony effortlessly extends your living area, creating a perfect blend of indoor and outdoor living. Living at 55 Duke Street West comes with access to world-class amenities that cater to a modern and active lifestyle. Enjoy the convenience of a fully-equipped gym, a bike studio & a rooftop walking track with panoramic views of Kitchener-Waterloo. Entertain friends and family in the party room or host a barbecue in the outdoor BBQ area. This unit also includes underground parking. With public transportation just steps from your door, commuting is seamless. From restaurants, shops to cultural landmarks & entertainment venues, everything you need is just moments away. Don’t miss the opportunity to make this remarkable unit your new home. Schedule your viewing today. (id:47351)
55 Duke Street W Unit# 1701
Kitchener, Ontario
Welcome to 55 Duke Street West, Unit 1701, Kitchener! Step into modern urban living with this exceptional 2-bedroom, 2-bathroom unit on the 17th floor of the prestigious Young Condos, located in the heart of downtown Kitchener. The open-concept design of this unit greets you with a sleek, modern kitchen, complete with SS Appliances, ample storage & elegant finishes. The kitchen seamlessly flows into the spacious living area, which is bathed in natural light thanks to the wall of windows that stretch across the room. These expansive windows not only flood the space with sunlight but also provide breathtaking west-facing views of the city, making it an inviting & serene environment to relax or entertain. The primary bedroom is a sanctuary of comfort, featuring a generous walk-in closet & private ensuite bathroom designed for relaxation. The 2nd bedroom is equally impressive, with large windows that frame stunning city views, offering a cozy and stylish retreat for guests, family, or a home office. Step outside onto your private balcony & take in the spectacular cityscape of downtown Kitchener. This outdoor space is perfect for unwinding after a long day or sipping your morning coffee. The balcony effortlessly extends your living area, creating a perfect blend of indoor and outdoor living. Living at 55 Duke Street West comes with access to world-class amenities that cater to a modern and active lifestyle. Enjoy the convenience of a fully-equipped gym, a bike studio & a rooftop walking track with panoramic views of Kitchener-Waterloo. Entertain friends and family in the party room or host a barbecue in the outdoor BBQ area. This unit also includes underground parking. With public transportation just steps from your door, commuting is seamless. From restaurants, shops to cultural landmarks & entertainment venues, everything you need is just moments away. Don’t miss the opportunity to make this remarkable unit your new home. Schedule your viewing today. (id:47351)
1 Mohawk Line
Haldimand (Dunnville), Ontario
Welcome to Your Lake Erie Retreat! Nestled in the charming community of Lowbanks, this cozy and beautifully updated bungalow offers an inviting escape just steps from the scenic shores of Lake Erie. Perfect for those seeking tranquility and comfort, this home has been thoughtfully upgraded to provide a welcoming sanctuary. Step inside to discover a spacious layout bathed in natural light, with stunning vaulted ceilings in the living and dining areas that create an airy, open atmosphere. The newly installed flooring and fresh, modern finishes throughout the home make every room feel brand new yet filled with warmth. The heart of the home is the updated kitchen, boasting sleek cabinetry, contemporary countertops, and stainless-steel appliances, ready to inspire your culinary creations. With two comfortable bedrooms on the main level, restful nights await. The bathrooms have been elegantly updated, offering a touch of luxury in your daily routine. The finished basement expands the living space, featuring a large recreation roomideal for family gatherings or a cozy movie nighta full bathroom, and an additional bedroom, perfect for guests or a growing family. When the weather turns cooler, the gas fireplace in the main living area is ready to offer warmth, creating the perfect spot to relax with a good book or enjoy time with loved ones. Outdoors, the spacious yard offers plenty of room for play and relaxation, surrounded by the beauty of nature. Take a short stroll to the lakefront and embrace the lifestyle of lakeside living, with endless opportunities for fishing, boating, or soaking in the stunning sunsets over Lake Erie. Located close to friendly local amenities, parks, and natural attractions, this home combines the best of peaceful, small-town living with the comforts of modern upgrades. (id:47351)
87 Third Road E
Hamilton (Stoney Creek), Ontario
Welcome to 87 Third Road your opportunity to own a move-in ready home on 1 acre of land in a desirable location. The perfect blend of comfort and convenience, this home features spacious living areas, a modern kitchen, and a private backyard ideal for outdoor enjoyment. Experience country living in the city on a massive lot, complete with a pool, a hobby shop, and parking for 12+ cars. Located in a sought-after neighborhood with easy access to nearby amenities like schools, parks, and shopping, this home is perfect for families, first-time buyers, or anyone looking for a peaceful retreat with great proximity to everything you need. Don't miss out - schedule your showing today! (id:47351)
1 Tasker Street
St. Catharines, Ontario
Experience Affordable Luxury in This Updated 3-Bedroom Home Discover the perfect blend of style, functionality, and value in this fully updated 3-bedroom residence. Thoughtfully enhanced with modern upgrades, this home provides an inviting space to create lasting memories. The kitchen shines with stainless steel appliances and sleek quartz countertops, while the bathrooms boast polished finishes that exude luxury. Whether you're an investor looking to achieve competitive market rents or a first-time homebuyer searching for your ideal haven, this property offers the ultimate combination of affordability and sophistication. Don't miss this opportunity to make this stunning home your own! (id:47351)
3075 Centennial Drive
Burlington, Ontario
Beautifully maintained 3-bedroom, 2 bathroom home for lease in the desirable Palmer neighbourhood of Burlington. This home features an updated kitchen, modern flooring, and stainless steel appliances. The lease includes the entire house and a fully fenced backyard, professionally landscaped for entertaining and offering ample space for kids to play. Nestled on a quiet street just off Guelph Line, it is conveniently located close to amenities, highways 403 and 407, and within walking distance of parks. Available as of March 1st, 2025. (id:47351)
35 Ginger Drive
Barrie (Holly), Ontario
This bright and spacious 2-bedroom plus den lower-level apartment is located in Great Family Friendly Neighbourhood. It boasts two generously sized bedrooms. The apartment also features convenient ensuite laundry and comes with one designated parking spot. Great Kitchen With Breakfast Area. Walk To Excellent Schools. Steps To All Amenities! Easy Commuter Location. Please note that the backyard is not included. (id:47351)
7 Arch Brown Court
Barrie (East Bayfield), Ontario
Perfectly located close to Amenities; walking distance to Schools (Terry Fox ES & Sister Catherine Donnelly Catholic School), Parks, Sports Dome, East Bayfield Community Center and the Georgian Mall. This immaculate open concept Townhome is located on a quiet court and has wonderful curb appeal! This unit is flooded with natural light, has a beautiful eat-in kitchen with breakfast bar, walkout to a fully fenced backyard, including a large deck. The unit has 3 bedrooms, 2.5 bathrooms, a finished basement, in unit laundry and an extra long paved driveway (fits 2 cars, with a 3rd that can be parked in the garage). Access from garage to back yard!Rent: $2,700/ month + utilities. Non-smokers. No pets. AAA+ Tenant(s), Rental Application, Letter of Employment, Credit Check, and References required. (id:47351)
113 Maroon Drive
Richmond Hill (Oak Ridges Lake Wilcox), Ontario
Fully Furnished, New Renovated, Fresh Paint!!! Great location with mins drive to 404, Go Station & Yonge Corridor. Schools, Parks, Retails, Banks, Medical Centre, and much more, all at the Neighborhood. This is a Growing Community with all the Amenities and Convenience. (id:47351)
1001 Lockwood Circle
Newmarket (Stonehaven-Wyndham), Ontario
Outstanding 2 Bedroom Spacious Walkout Unit W/Over 1500 Sq. Foot In Newmarket's Prestigious Stonehaven Estates! Totally Renovated With High-Quality Materials. Fantastic Layout With Spacious, Bright Living Room With Tons Of Natural Light. Walk-in Closet And 2 New Luxurious Ensuite Washrooms. Great location: a minute drive to Highway 404 and Newmarket High school. A Must See!! **** EXTRAS **** Washer & Dryer, Fridge, Stove, Microwave Oven, Pot-Lights And Electrical Fixtures (id:47351)
1356 Queen Street E
Toronto (South Riverdale), Ontario
Rare Opportunity To Lease A Wide Open Basement Space with High Ceiling on Queen East in the Heart of Leslieville. Take Advantage of Excellent Street Entrance and Visibility with Signage. 1 Washroom. Ideal for a Variety of Use Such as Offices, Various Fitness Studios, Storage, Retail. **** EXTRAS **** Tenant to Verify All Measurements and Verify Uses. Previously Used as a Martial Arts/Fitness Studio. Taxes and Insurance Included in the Rent. Tenant is Responsible for Maintenance and Pays Utilities. (id:47351)
138 Longhouse Street
Woodbridge, Ontario
Welcome to 138 Longhouse Street, a hidden gem in the heart of Vaughan! Lovingly maintained by its original owner, this spacious home offers incredible potential and is brimming with opportunities to make it truly your own. Boasting four generously sized bedrooms, it provides ample space for a growing family, hosting guests, or designing your dream layout. Step outside to discover a stunning backyard oasis - a peaceful, private retreat perfect for outdoor entertaining or unwinding after a long day. Green thumbs will delight in the well-established garden, ready to bloom with your favorite flowers and greenery. While impeccably maintained, the home is a blank canvas for cosmetic updates, allowing you to add your personal touch. Even more, the property includes a drawing and quote to finish the basement, offering an excellent opportunity to maximize its value whether as additional living space or an income-generating unit. Ideally located near all major highways, just minutes from top-rated schools, parks, public transit, and local amenities, this home combines charm, convenience, and untapped potential. Don't miss your chance to transform this well-loved house into your forever dream home! (id:47351)
2985 Riselay Avenue
Fort Erie (335 - Ridgeway), Ontario
Your Dream Home Starts Here in Ridgeway! Picture your future home on this cleared and serviced 70' x 125' lot, perfectly situated just minutes from the heart of downtown Ridgeway and the serene shores of Lake Erie. This prime piece of land is ready and waiting for your vision, whether its a cozy getaway or a spacious family retreat. Enjoy the perks of living in a vibrant community with great schools, shopping, restaurants, a public beach and charming surroundings. A huge bonus is that this lot is exempt from development charges! Opportunities like this don't come along every day. Take the first step toward your dream home in Ridgeway today! **** EXTRAS **** Property is serviced and exempt from developmental charges (id:47351)
259 Bulrush Crescent
Ottawa, Ontario
Discover this delightful Tamarack bungalow, located in the friendly, adult-oriented community of Findlay Creek. Ideal for those seeking to downsize or embrace the ease of single-level living, this home features a well-designed layout with spacious interiors. The living room showcases stunning hardwood floors and a flexible design, perfect for incorporating a dining area or cozy den. The open kitchen impresses with warm oak cabinetry, a central island, a large pantry, and a charming breakfast nook that leads to the rear deck. The primary bedroom includes a walk-in closet and a 3-piece ensuite. Conveniently, the main floor also offers a laundry area combined with a 2-piece washroom. The finished lower level provides additional functional space, featuring a large recreation room, a generously sized second bedroom, a full bathroom, and ample storage. Designed for those who value comfort, simplicity, and convenience, this home is a must-see. **** EXTRAS **** Tenant Pays: Hydro, High Speed, Cable, Phone, Water, Gas (id:47351)
12706 Highway 41
Addington Highlands, Ontario
Prime location for your new or expanding business. Located on busy Hwy 41, this approximately 4000 sq ft building offers 4 large bays, office, lunchroom, bathroom, and storage area. Sitting on 4.73 acres which includes a 540 sq ft out building, multiple open air coverall buildings, large parking area, storage yard and two access points. Secured fenced lot with video surveillance throughout. the adjoining 4.66 acre lot is zoned residential. Build your dream home on this partially cleared, level lot fronting on Addington Rd 2. (id:47351)
3 - 413 Eldon Road
Kawartha Lakes (Little Britain), Ontario
Workshop and office space for lease , 40x38 - 1520 square feet of space , 24 x 38 space with a large 12 x 14 roll up door and 17 foot height ceiling. Lots of options great workspace. (id:47351)
62 Pike Creek Drive
Cayuga, Ontario
Stunning, Custom Built “Keesmaat” 2 bedroom Bungalow in Cayuga’s prestigious, family orientated “High Valley Estates” subdivision. Great curb appeal with stone, brick & sided exterior, attached garage, & back covered porch with composite decking. Newly designed “Jeffery” model offering 1237 sq ft of beautifully finished, one level living space highlighted by custom “Vanderschaaf” cabinetry with quartz countertops, bright living room, formal dining area, 2 spacious MF bedrooms including primary suite with chic ensuite, 9 ft ceilings throughout, premium flooring, welcoming foyer, 4pc primary bathroom & desired MF laundry. The unfinished basement allows the Ideal 2 family home/in law suite opportunity with additional dwelling unit in the basement or to add to overall living space with rec room area, roughed in bathroom & fully studded walls. The building process is turnkey with our in house professional designer to walk you through every step along the way. Conveniently located close to all Cayuga amenities, restaurants, schools, parks, the “Grand Vista” walking trail & Grand River waterfront park & boat ramp. Easy commute to Hamilton, Niagara, 403, QEW, & GTA. Make your appointment today to view quality workmanship in our Cayuga Sales Office & Model Home – multiple plans to choose from. Cayuga Living at its Finest! (id:47351)
80 Courtwright Street
Fort Erie, Ontario
Welcome to 80 Courtwright Street in the heart of Fort Erie! This fully redone home seamlessly blends modern updates with functional living spaces. Featuring 3 spacious bedrooms, 2 full bathrooms, and open-concept main floor living, this property is designed to impress. Step inside to find new flooring throughout, a stylishly updated kitchen perfect for entertaining, and beautifully redone bathrooms. The main floor boasts an inviting office space, ideal for remote work or a cozy reading nook. A convenient side entrance leads into a mudroom, which connects to a functional laundry room. Upstairs, you'll find 3 generously sized bedrooms, providing ample space for family or guests. Outside, the backyard includes a 3-car laneway, offering plenty of parking or potential for outdoor projects. Move-in ready and designed for modern living, this home is a must-see. (id:47351)
5122 Jepson Street
Niagara Falls, Ontario
Welcome to 5122 Jepson St in the heart of Niagara Falls! This fully renovated home features 4+1 bedrooms and 2.5+1 baths, with an in-law suite complete with a private entrance and a full kitchen in the basement. Inside, every detail has been modernized: fresh flooring, updated kitchens, stylish bathrooms, new A/C, and updated electrical. The main floor includes a half bath, with additional full baths on the second, third, and basement levels. The exterior shines with a fresh paint job, and a newly paved driveway completes the curb appeal. Enjoy comfortable, updated living in a prime Niagara Falls location! (id:47351)
107 Winchester Boulevard
Hamilton (Hampton Heights), Ontario
If you are looking for an investment property boasting dual rental income, are a first-time home buyer looking for a turnkey home with potential rental income or a dual family seeking separate living under one roof this legal duplex is for you. Two separate units tastefully renovated with a natural pallet, stainless steel kitchen appliances, sophisticated ecobee system, individual laundry with separate meters, and electrical panels. This 3 bed, 1 bath upper and 2 bed 1 bath lower duplex boasts an oversized driveway for ample car parking and a great sized yard that is situated in a quiet neighborhood in the Hampton Heights area minutes to amenities, shops, schools, transit and parks. **** EXTRAS **** All furniture (living, kitchen, bedrooms, and outdoor), kitchen accessories/small appliances, linens, and small accessories throughout are negatable and possible to include making this a turn key opportunity you wouldn't want to pass up. (id:47351)
325 Bunting Road
St. Catharines (444 - Carlton/bunting), Ontario
Welcome to Beautiful Well Maintained Home in the Desirable Neighbourhood Located on 160' Lot DeepLot Features Landscaped Front Yard Leads to Inviting Foyer to Bright & Spacious Living Room Full ofNatural Light; Dining Area is a Welcoming Space for Family (id:47351)
606 - 2520 Eglinton Avenue W
Mississauga (Central Erin Mills), Ontario
Experience unparalleled luxury in this breathtaking condo with an unobstructed east-facing view, perfectly situated in the heart of Mississauga! The gourmet kitchen is a chef's dream, featuring soft-close cabinetry, a stunning porcelain backsplash, sleek quartz countertops, and top-of-the-line stainless steel appliances. Indulge in the spa-like bathroom with a deep soaker tub and elegant chrome accessories. Step out onto your expansive terrace directly from the living or sleeping area and soak in the views! Enjoy access to an abundance of amazing amenities. Don't miss out on this one-of-a-kind opportunity! **** EXTRAS **** Minutes from HWY 403, GO station, Erin Mills Mall, Credit views Hospital and more! (id:47351)
18 Mario Street E
Brampton (Brampton East), Ontario
Welcome to this stunning 4-bedroom, 4-bathroom home nestled in the prestigious and highly sought-after Castlemore area of Toronto. This beautifully maintained property offers the ideal combination of comfort,convenience, and elegance, making it the perfect place to call home. Property Highlights: 1. Spacious Living:This home boasts 4 generously sized bedrooms and 4 bathrooms, providing ample space for families,guests, or a work-from-home setup. 2. Ample Parking:With 6 dedicated parking spaces, you'll never have to worry about parking for family or visitors.3. Prime Location:Located in one of Toronto's most desirable neighborhoods, this home is close to everything you need top-rated schools, scenic parks, vibrant shopping centers, and diverse dining options.4. Move-In Ready:This home is ready for immediate occupancy, allowing you to settle in and enjoy its many features without delay. 5. Best Neighborhood: Castlemore is renowned for its welcoming community, stunning homes, and outstanding amenities,making it a premier destination for families and professionals alike. Don't miss the chance to lease this exceptional home in the heart of Castlemore. Whether you're looking for space, comfort, or a vibrant community, this property has it all.Contact us today to schedule a viewing and make this dream home yours! (id:47351)
1445 Islington Avenue
Toronto (Edenbridge-Humber Valley), Ontario
Welcome to 1445 Islington Ave, a stunning 3 + 1 bedroom home located in the highly sought after Edenbridge-Humber Valley community. This beautiful, contemporary home is situated on a spacious 53.5x 166-foot lot and exudes elegance with updated finishings and a gorgeous kitchen. The large driveway accommodates seven vehicles, while the garage features a newly installed garage door and epoxy flooring for organized storage. The main floor offers a generously sized kitchen island, open-concept dining area, cozy living room with a wood fireplace, dining room, and hardwood floors throughout. Upstairs find three spacious bedrooms with a private primary suite that has a walk-in closet, 4-piece ensuite with jacuzzi tub, and a balcony overlooking the lush backyard. The large second and third bedroom share a newly renovated 4-piece bathroom with elegant stone finishings. The finished basement is ready for you to enjoy and can be used for a fourth bedroom, home office, or exercise room, along with a family room for movie nights and a play area for kids. The basement has a renovated laundry room with herringbone tiles, modern LG washer/dryer tower, and plenty of storage space. A new furnace and heat pump were added in 2024 and will give you peace of mind. The backyard is ideal for entertaining with meticulous, easy-to-maintain landscaping including an updated deck, stone patio, landscape lighting around the lilac, and in-ground sprinklers, all under the shade of tall trees. This property is located conveniently to the TTC, Islington Subway, and walking distance to Foodland, Shoppers Drug Mart, and banks. The elementary schools nearby include two of the most highly rated schools in the GTA: Humber Valley Village Jr Middle School and Our Lady of Sorrows Catholic School. Take advantage of this excellent opportunity to move into a turn-key, contemporary family home, with the potential to build additional living space on the expansive lot if you ever want more space. **** EXTRAS **** Fantastic school district. Just 1.1km to Humber Valley Village Jr Middle School and 1.7km to Our Lady of Sorrows. A rare ~8,900 sq ft lot with a contemporary, recently renovated family home. (id:47351)
95 Martindale Crescent
Brampton (Brampton West), Ontario
Welcome to 95 Martindale Cres. 3 Bedroom 3 Bath detached home located on a pie shaped lot with finished basement and separate entrance, Main floor features 2pc powder room, living room, dining room, upgraded kitchen with stainless steel appliances and quartz counter. Second floor has 3 spacious bedrooms and updated 3 pc bath. Lower level finished with in-law suite containing rec room, bedroom, kitchen and separate side entrance. **** EXTRAS **** convenient location close to all the amenities. (id:47351)
1662 Penley Road
Severn, Ontario
What an amazing Location! This property boasts a Fantastic 10.5 acres at the corner of Highway 11 and Penley Road in Orillia. Also a second entrance that backs on to Division Road. Detached House, 3 Beds, 1 Bath. Currently Tenanted. Excellent trails, snowmobiles, ATV etc. Plenty room to play and enjoy. Build/Development potential. Close to all amenities. **** EXTRAS **** Stove, Fridge, microwave, washer & Dryer. Detached House. Tenanted. Income property. Close to all amenities. Build, develop potential. (id:47351)
155 Ward Avenue
East Gwillimbury (Sharon), Ontario
Discover this newly renovated luxury bungalow nestled in the prestigious Sharon Hills neighbourhood of East Gwillimbury. Sitting on nearly 1 acre of private, landscaped property, this stunning home is a true turn-key gem. Step inside to find a brand-new chefs kitchen, complete with top-of-the-line appliances and sleek finishes, perfect for entertaining or enjoying family meals. The open-concept layout is filled with natural light, complemented by fresh paint, new floors, and updated bathrooms throughout. The primary suite offers a tranquil retreat with a spa-like ensuite and ample closet space, while the additional bedrooms provide flexibility for family, guests, or a home office. Every detail has been thoughtfully designed to offer both elegance and functionality. The basement offers a large rec. room, full size bathroom, bedroom/office, cold room, and ample storage or opportunity to finish into a large entertainment area. Outside, the south-facing backyard provides year-round sunshine and endless possibilities for outdoor living, all within a serene, private setting, not to mention to in-ground sprinkler systems throughout property. The 3-car garage is a rare bonus, brand new self locking doors and epoxy floor treatments, ideal for car enthusiasts or additional storage. Located just minutes from HWY 404 and less than 10 minutes to Newmarket, this home offers top-ranked schools, walking distance to parks, and unbeatable convenience. Don't miss the chance to own this luxurious, move-in-ready bungalow in one of East Gwillimbury's most sought-after neighbourhoods. Welcome home! **** EXTRAS **** Central Air Conditioner, Humid Air Exchanger, CVAC & Attach & Access, 3 Self Locking Garage Door Openers & Remotes, Inground Sprinklers Throughout Property. 9FT Ceilings, R-2000 Steel Construction Built By Fifthshire Homes. (id:47351)
49 Jacobs Terrace Unit# 215
Barrie, Ontario
Discover this lovely and affordable 3-bedroom, 2-bathroom condo in the vibrant City of Barrie! Offering exceptional value, this home has been beautifully renovated with new vinyl-plank flooring, fresh paint, updated bathrooms, and a refreshed kitchen featuring new countertops, a new sink, and a stylish faucet. This condominium promises a hassle-free lifestyle, complete with a designated parking space, visitor parking area, and a personal locker for added convenience. Affordable condominium fees and taxes ensure peace of mind, making this property as practical as it is charming. This unit includes wainscotting, crown moulding, California shutters, and has had the furnace serviced & cleaned recently. Perfectly situated near parks, beaches, Barries vibrant downtown, highway access, recreational centres, schools, and public transit, this home connects you to everything the city has to offer. Whether you're looking for a cozy home or a smart investment, this condo delivers on comfort, convenience, and value. Don't miss this incredible opportunity, schedule your visit today and see for yourself! Exclusive use of parking space #36 and locker #215. (id:47351)
Upper - 11 Malthouse Crescent
Ajax (Northeast Ajax), Ontario
Welcome Home To This Beautiful And Spacious 4 Bedroom, 4 Bathroom Gem Located In The Heart Of Northeast Ajax! This Stunning Home Boasts A Large Open-Concept Main Floor, Flooded With Natural Light, And Includes A Private Office Space Perfect For Working From Home. The Spacious Kitchen Overlooks The Large Family Room And Features A Walk-Out Deck. Upstairs, The Bedrooms Offer A Perfect Blend Of Coziness And Space, Creating An Ideal Retreat For Relaxation. Each Room Is Bathed In Natural Light, Features Generous Closet Space, And Boasts A Thoughtfully Designed Layout For Ultimate Comfort. Conveniently Situated Near Top-Rated Public And Catholic Schools, Audley Recreation Centre, Ajax GO Station, And Easy Access To Highways 401 And 412, This Home Offers Both Comfort And Convenience. Don't Miss Out On The Perfect Place To Call Home - Schedule A Viewing Today! (id:47351)
39 Inglis Avenue
Clarington (Courtice), Ontario
Welcome to 39 Inglis Ave., ideally located in a quiet Courtice location on a family-friendly Court. Providing many recent upgrades, this large 4-level back split with private double 4 care driveway, is completely turn-key and move-in ready! The thoughtfully designed main level is perfect for modern living, featuring a stylish renovated kitchen with durable quartz countertops, sleek stainless steel appliances, subway tile backsplash, and easy-maintenance vinyl flooring. The open-concept living and dining rooms are flooded with natural light due to the south exposure, showcasing the same vinyl flooring for a seamless flow, and are ideal for entertaining or relaxing in comfort. The tasteful decor and spacious layout create a warm and inviting atmosphere thats ready for you to make your own. Half a flight up to the Upper Level and you will find 2 bedrooms and an updated 4 piece bathroom. The primary bedroom features both a walk-out to its balcony overlooking the deep 134 Ft backyard and a walk-in closet! Down to the lower level you will find a spacious family room with a walk out to the rear deck! Both this inviting room and the bonus bedroom offer laminate flooring and there is a second updated 4-piece bath offered in the home! Down another half level is an unfinished basement that provides further options and the possibility of additional living space! Out in the fully fenced backyard, you will find an oversized shed which is hydro-equipped. Walking distance to transit and schools. Quiet court. Walking distance to restaurants and coffee shops. **** EXTRAS **** Roof Updated 2022, Front window 2024, Shed with Electricity, Interlock at front entrance 2022, Owned Hot Water Tank, Furnace & CAC 2015, Fridge 2020, Dishwasher 2023, Vinyl floors 2020 (id:47351)
1302 2nd Street W
Cornwall, Ontario
Welcome to an exceptional 2800 sqft professional office space available for lease in a meticulously maintained building located in a high-traffic, highly visible area. Ideal for a professional office environment, this space features a spacious layout with a welcoming reception area, five large offices, a boardroom, a fully equipped kitchen/staff area, three washrooms, a storage room, and a central open space perfect for file storage or a collaborative ""bullpen"" setup. The property offers ample parking for staff and clients, and full maintenance, including snow removal, is included, allowing you to focus solely on your business operations. The lease is fully gross, with tenants only responsible for heat and electricity. This is a rare opportunity to secure a prime location for your business in a property that exudes professionalism and convenience. Schedule your viewing today! (id:47351)
605 - 21 Nelson Street
Toronto (University), Ontario
Luxurious south facing Boutique Condo in the heart of the Entertainment District. Close to subway station, CN Tower, rogers Centre, air Canada Centre & financial district. Mins walk to restaurant, ttc street car, harbour front, Toronto aquarium & Fashion area, steps to the underground P.A.T.H. Floor to ceiling windows; laminate floors & ceramic tiles; lots of storage' spacious bathroom. (id:47351)
920 - 38 Joe Shuster Way
Toronto (Niagara), Ontario
Welcome To The Bridge Condos - Ideally Located In The Heart Of Downtown Toronto, Steps To Liberty Village. 1 Bedroom And 1 Bathroom Unit With A Huge Balcony And A Beautiful Unobstructed View Of The Toronto Skyline! Includes 1 Parking & 1 Locker! Walk Along King Street Or Queen Street & Enjoy The Downtown Culture Of Toronto. Great Home In A Great Community. Conveniently Located Next To Everything! Steps To Ttc, Shops, Restaurants And More. **** EXTRAS **** One Parking And One Locker Included In The Price. Includes Existing Stove, Microwave, Fridge, Stacked Washer & Dryer, And Electrical Light Fixtures. No Pets And No Smoking. (id:47351)
124 Donnenwerth Drive
Kitchener, Ontario
Welcome to 124 Donnenwerth Drive, a stunning multi-level freehold townhome available for lease in the highly desirable Williamsburg neighborhood of Laurentian West. Offering 1,361 square feet of thoughtfully designed living space, this home is perfect for those seeking comfort, style, and convenience. Step inside to find a warm and inviting atmosphere with three spacious bedrooms and three well-appointed bathrooms. The home features a formal living room and a finished family room, providing plenty of room for relaxation and entertainment. Beautiful hardwood flooring, installed in 2016, graces the main living areas, while the bedrooms are carpeted for a cozy feel. Modern updates include a new roof added in 2017, ensuring peace of mind for your tenancy. The exterior is equally impressive, boasting a large deck ideal for outdoor gatherings and a partially fenced backyard offering privacy and tranquility. A single garage provides additional convenience, while included appliances make moving in effortless. Situated in a family-friendly community, it is close to shopping, schools, and parks, ensuring that everything you need is within easy reach. With quick access to Highway 7/8, commuting and exploring the area is seamless. This beautifully maintained townhome is ready for its next residents. Schedule your private viewing and make this your new home! The property is currently undergoing renovations and will be ready for occupancy by mid-January, with professional cleaning completed prior to move-in. (id:47351)
5143 Jones Court
Tay, Ontario
Located on the corner of Highway 12 and Talbot Street, this expansive commercial property spans nearly 2 acres and boasts frontage on three roads with fantastic exposure to Highway 12, making it an ideal location for a variety of development opportunities. With a pre-consultation meeting already conducted with the Township of Tay, the property is well-positioned for a range of potential uses, including a strip mall, restaurant, retail plaza, service/gas station, and EV charging stations. Conveniently situated just minutes from notable landmarks such as St. Marie Among the Hurons, Wye Marsh Wildlife Centre, shopping, schools and Georgian Bay, this property promises both high traffic and high potential. Don't miss the chance to invest in this prime commercial real estate opportunity! (id:47351)
205 - 316 Bruyere Street
Ottawa, Ontario
Deposit: 4500, Experience your urban lifestyle in this immaculate FULLY FURNISHED luxury condo unit nestled in the heart of Lower Town fronting onto Bordeleau Park and offering views of the Rideau River, w/lots of bike & pedestrian pathways nearby. Located just a short walk from ByWard Market and in close proximity to all the attractions and conveniences of downtown living, this 765 sq ft unit offers an inviting open-concept sun-filled layout w/oak hardwood flooring. Functional kitchen w/SS appliances & granite counters, spacious living/dining rm area w/access to a private balcony, in-unit laundry w/full size stacked washer/dryer and large Primary bedroom w/walk-in closet. Good size 4-pc bath w/granite counters. Lots of visitor parking. Amenities incl Exercise Centre, Rooftop Terrace w/ BBQ's, Party Rm. Agreement to lease to be accompanied by recent credit report/score, rental application, IDs, proof of funds, income & employment. Tenant content insurance req. Parking Level B#47. No pets, no smoking., Flooring: Hardwood, Flooring: Ceramic (id:47351)
19115 Loyalist Parkway
Prince Edward County (Hillier), Ontario
Located in the heart of the bustling wine region of Prince Edward County the 9.3 acre lot is the ideal place for you to build the home of your dreams. This L shaped lot has a gentle slope that allows access to Pleasant Bay where you can enjoy the water for canoeing, kayaking or take out a small engine boat for fishing. The south and west borders of the property are lined with mature trees creating natural privacy and inspiration for your new build. Don't want to deal with the weekend traffic? Jump on your bike and a pedal down to North Beach Provincial Park for the day. Or if it's more your speed, check out the countless surrounding wineries. A short drive south lands you in the charming a vibrant village of Wellington chock full of restaurants and shops. With ample room for backyard activities, entertaining and a pool this truly is the perfect spot to hang your hat in PEC. (id:47351)
1 Forest Trail
Selkirk, Ontario
Under New Ownership! Welcome to Shelter Cove, where modern comfort meets coastal charm! This beautifully maintained modular home, built in 2017, offers 1,066 square feet of thoughtfully designed living space, perfect for embracing the relaxed coastal lifestyle. Set on a prime corner lot with no rear neighbors and serene field views, this home offers both privacy and picturesque surroundings. Featuring three spacious bedrooms, two full bathrooms, and a well-appointed kitchen, it's designed for effortless entertaining and cozy family moments. Exciting news awaits as the expansive new clubhouse is opening soon—a vibrant social hub for residents! Cool off in the sparkling outdoor swimming pool or enjoy easy access to boating, fishing, and other water adventures with the nearby marina. Don’t miss the chance to make this coastal retreat your own. In Shelter Cove, every detail is designed for a life well-lived and unforgettable memories. (id:47351)
15 Gregg Court Unit# 4
Kitchener, Ontario
Located in beautiful Idlewood enclave, this spotless Townhouse could be your new home! This property is located in a quiet neighbourhood with a private garage, driveway and visitors parking. The unit is very clean with ceramic floors and new carpet throughout. There is a generous foyer with a conveniently located powder room. The galley kitchen includes 4 appliances and opens up to the living/dining area. The unit is very bright with large windows and a set of sliding doors walking out to the rear patio. The yard is a very manageable size and the lawn is taken care of by the condo complex. On the second floor you will find a very large primary suite with a walk in closet and cheater ensuite privileges. There are two more large bedrooms on this floor all with brand new carpet and fresh paint. The laundry can be found in the unfinished basement - Although unfinished this space is perfect for additional storage, a gym or even an extra recreational space. The private, single car garage has a garage door opener and entrance from the garage directly into the house. Close to schools, shopping, bus route and parks. MLS (id:47351)

