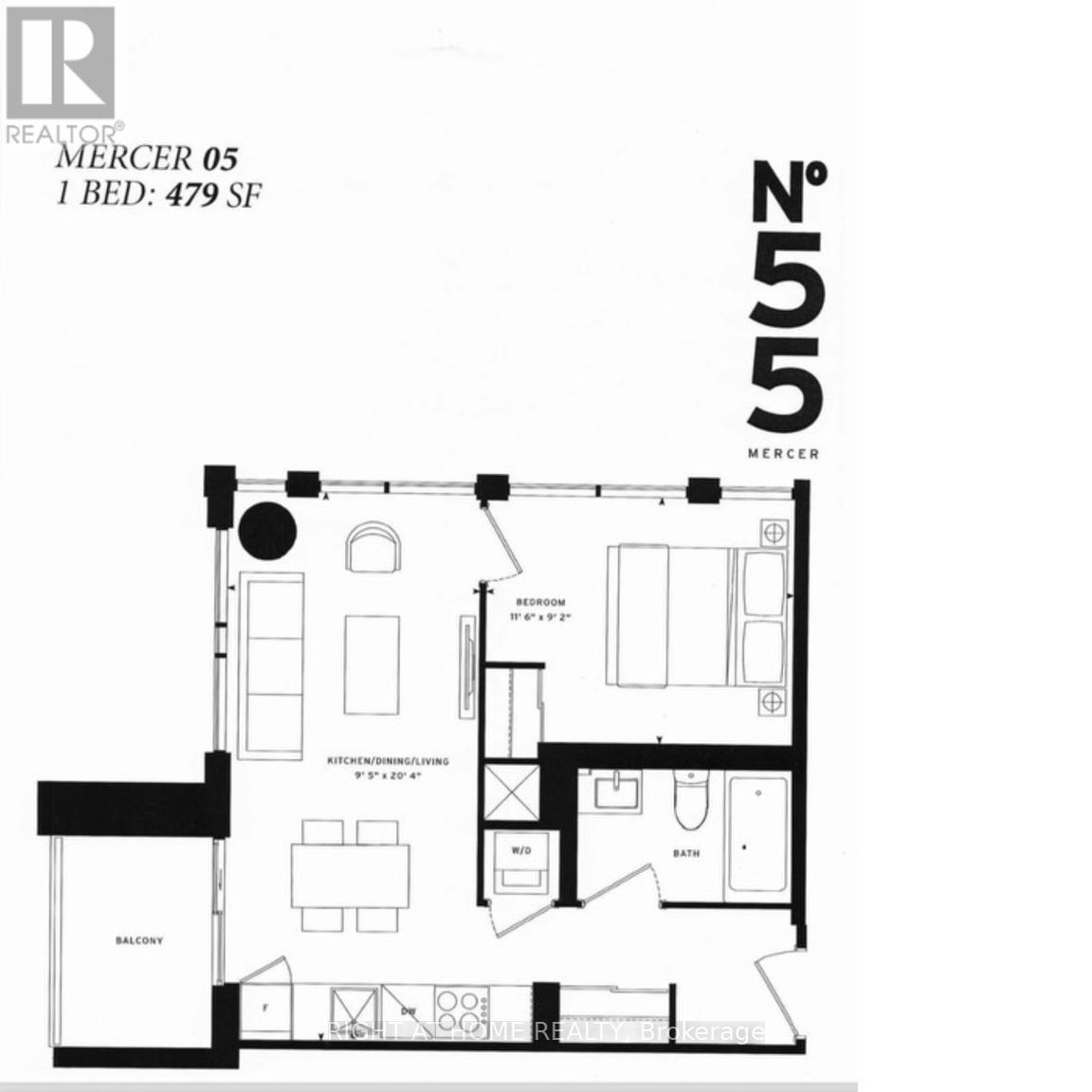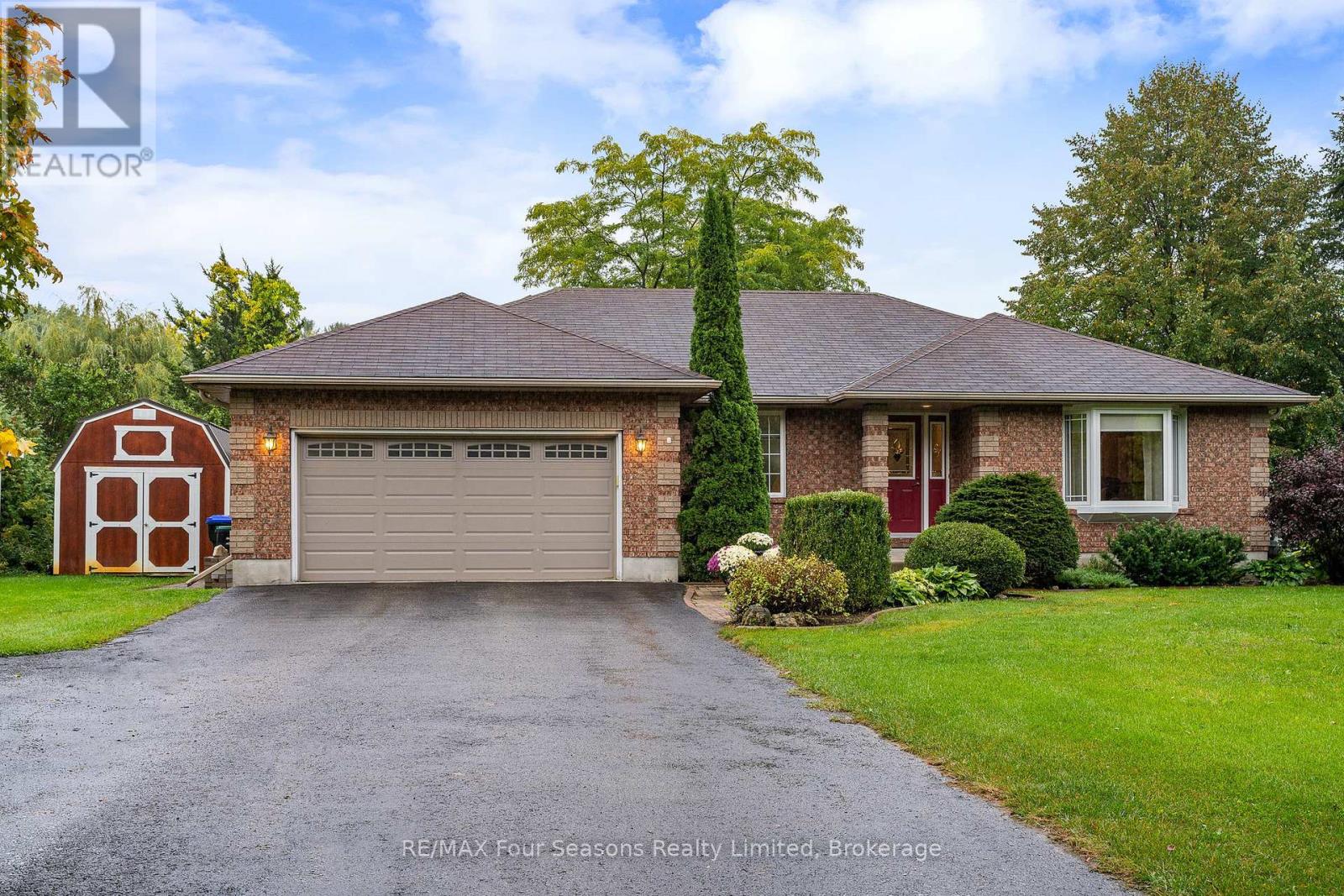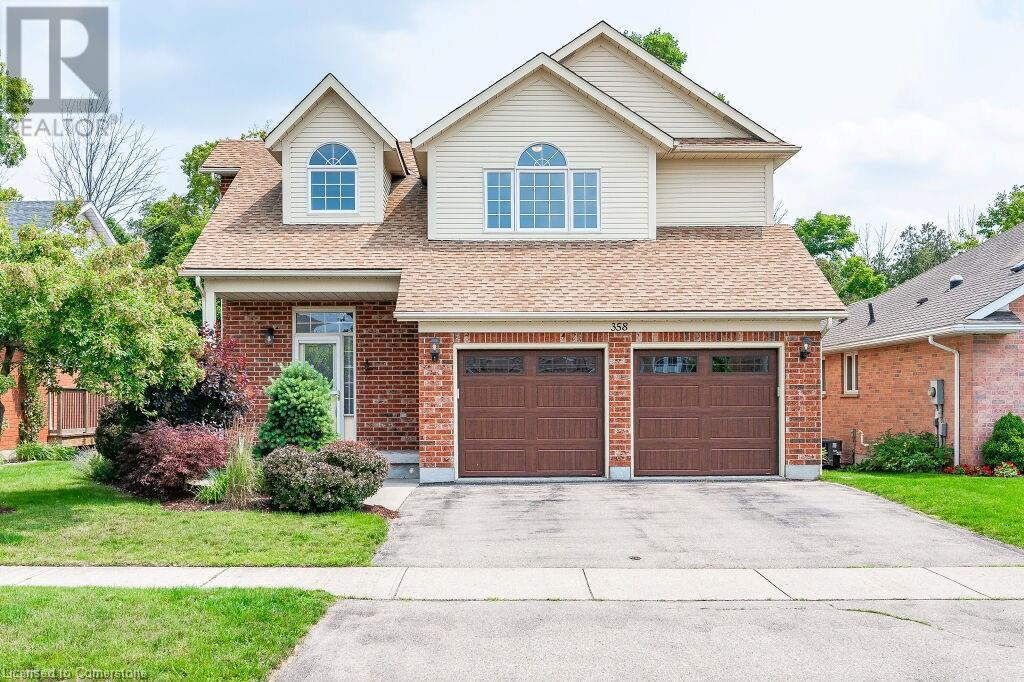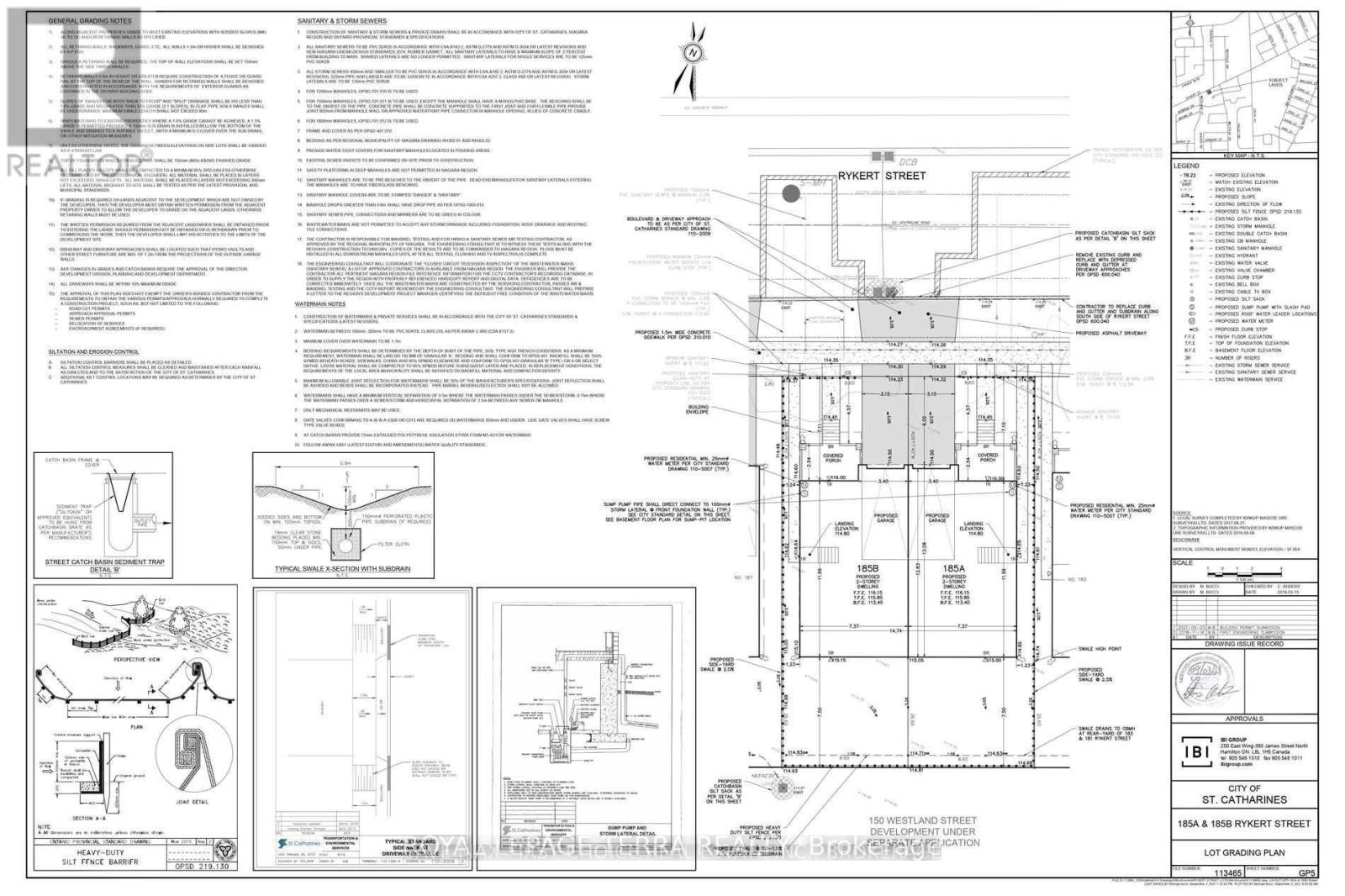80 Zufelt Road
Prince Edward County (Hillier), Ontario
Welcome to 80 Zufelt Road nestled in the heart of Prince Edward County with the backdrop of Consecon Lake just moments away. Imagine having the opportunity to build your forever home on this 3.9 acre lot nestled on a tranquil dead-end road. The property features an existing barn and offers the bonus of a well, providing a head start for your construction plans. The level topography of the land provides multiple locations to position a home while still providing open areas for your visions of homesteading. Located just 20 minutes from the 401, this prime location offers convenient access to all the County offers: a community rich in history, tourism, agriculture and arts. It's the destination for vacationers throughout the year who desire to unwind and experience the trendy shops, restaurants, wineries and craft breweries that are sprinkled throughout this beloved island. Embrace the serene lifestyle and vibrant community that Prince Edward County has to offer on this idyllic parcel of land. Fall in Love and you too can call the County Home! (id:47351)
3 Delawana Drive
Hamilton, Ontario
House just near Eastgate Mall for lease. Main level only and it has 3 bedrooms, 2 full baths, kitchen, living area and single garage. Tenant pays 60% of utilities as basement is rented separately. Tenant needs to provide credit check, references, job letter and first/last month rent as deposit. No pets please. Lease term starting 1st Jan 2025. (id:47351)
54 Ormond Street S
Thorold, Ontario
Prime location with high traffic & good exposure on corner lot in growing Thorold. Currently being used for automotive repair, sales & service. C3 zoning allows for a variety of different uses. Parking for up to 40 cars, large two-bay garage, reception area, private office, restroom & 2 storage areas. (id:47351)
58 Wilson Street Unit# 4
Woodstock, Ontario
Welcome to your ideal rental opportunity! This nicely updated 2-bedroom, 1-bathroom gem boasts a modern charm that's sure to impress. With approximately 800 square feet of well-designed living space, this second-floor unit offers both comfort and convenience. The heart of this home lies in its spacious kitchen, thoughtfully designed with ample counter and cabinet space, making culinary adventures a delight. A built-in desk area provides the ideal spot for remote work or study, effortlessly blending functionality with style. Never worry about trips to the laundromat again – enjoy the convenience of an in-unit stackable washer and dryer. Located in a highly convenient area, you'll find yourself within easy reach of all the amenities you could desire. Don't miss out on this incredible opportunity to live in a stylish, updated, and conveniently located apartment. (id:47351)
753 Principale Street
Casselman, Ontario
Discover the perfect opportunity in Cassleman's thriving Main Street with this 1,100 sqft commercial space. Located on the ground level, this versatile property is a blank canvas suitable for office or medical use. Space includes an oversized reception area, 2 separate rooms, a storage room and a washroom. Benefit from ample parking options, ensuring convenience for clients and customers. The prime location offers exceptional visibility, maximizing exposure for your business. Utilities not included in lease amount. (id:47351)
40 Front Street
North Stormont, Ontario
Opportunity knocks for investors and business people alike! Welcome to the well established Cornerstone convenience store in Finch, ON. The highly visible store on HWY 43 is offering building, business, and a spacious 2 bedroom apartment. There is also another area (with ""take out"" window and separate entrance) that can be leased out or repurposed. In recent years the store has been reimagined and revamped adding more sales and profit. With 16 different revenue streams, this is an investors dream. The store front boasts 2 walk in coolers, 5 standing display racks, 4 standing fridge/freezers, 8 camera security system with new window bars and security door cage, and a public 2-piece bathroom. In the back, there is a host of baking equipment and ovens, a staff bathroom, a very handy loading bay door and ramp, and a ton of storage. Out the back door you'll find the large driveway w/ single car garage, a storage container (has siding around it), and the amazing GENERAC back-up generator. But that's not all... The 2 bedroom apt with gorgeous hard wood flooring features an open concept, newer kitchen w/ all stainless steel appliances included, and laundry. This sun-filled unit has an inside entrance form the store and the possibility of having a staircase from the outside installed (blue prints of design available). You could be a live-in owner or rent it out. This property and business have been meticulously maintained and upgraded over the years by it's current owner and it's obvious to see the pride and work that has gone into it. Showings to be during regular business hours. List of upgrades and chattels available upon request. * Inventory is in addition to the sale price. (id:47351)
7b - 1420 Youville Drive
Ottawa, Ontario
Great opportunity to start or relocate your business into this updated office space in Orleans. This space on the upper second floor is approximately 1,000 square feet. 4 separate offices and there's a kitchenette and bathroom within the unit. Natural light comes through from both sides of the building. Multiple parking spots available in the plaza and just a short drive away from the highway and LRT! (id:47351)
41 Warren Avenue
Oshawa (Mclaughlin), Ontario
Location! Location! High visibility free standing commercial building in prime Oshawa location perfect for any business owner. Fabulous all brick building fronting on 2 streets and minutes to the Downtown core, the new Provincial Court House, the OC Mall and the 401. Thousands of vehicles pass Bond Street daily providing very high street exposure. Inviting open concept main floor, fully finished on all levels with 4 offices and additional space in the finished basement with accessible bathroom and chair lift provides endless opportunities. Fully paved rear and side lot provides rare on-site parking. **** EXTRAS **** R1-C zoning provides many office/commercial uses - an incredible opportunity for any business owner looking for office or retail space with parking. (id:47351)
62 Duchess Drive
Delhi, Ontario
Get ready to be charmed by The Wayside! This 1695 sq. ft. bungalow in Bluegrass Estates is just waiting to be built. Among the various models available, this one offers 1695 sq.ft. of contemporary living space, ideal for those who value comfort and style in a well-constructed home by Boer Homes. A covered entrance welcomes you into a cozy foyer, leading to an expansive open-concept living area. The kitchen is a chef's dream with custom cabinets, quartz or granite countertops, pot lights, and an island perfect for gathering. Adjacent to it, the dining area grants access to the covered, composite back deck. The great room is airy, with a tray ceiling, a fireplace, and large windows that bathe the space in natural light. The primary bedroom boasts a 4-piece ensuite with a tiled shower, a substantial walk-in closet, and ample room for furniture. Additionally, there's a sizable second bedroom, main floor laundry, and a handy garage entry. The price covers the lot, HST, a fully sodded yard, and the promise of joyful memories. Schedule your appointment today to explore all the possibilities. (id:47351)
1431 Wilson Street W
Ancaster, Ontario
PRIME COMMERCIAL DEVELOPMENT OPPORTUNITY: Clean Phase II Environmental Report and a preliminary Geotechnical Study available. Tree removal on the property has just been completed leaving no impediments to development. 4.15-acres of industrial land zoned M3 Prestige Business Park, with municipal services at the lot line. Located at Wilson Street West / Hwy 2 and Tradewind Drive, directly across from the Ancaster Business Park with busy vehicle traffic for mass exposure. There is easy access to highway 403 & highway 6, and the Hamilton International Airport is less than 10 minutes away. The zoning allows for a long list of possible uses including: industrial, hospitality, administrative, manufacturing, mechanical, transportation and logistics. On the property there is a beautiful 4-bedroom home with an exterior garage, as well as a barn & workshop – plenty of interim use opportunity. *Renderings for visual representation only. (id:47351)
449 Wellington St
Sault Ste. Marie, Ontario
Convenient location for this updated 3+2 bedroom home. New kitchen, bathroom, furnace, plumbing, light fixtures, flooring in basement updated electrical. Large living room with hardwood floors, dining room off kitchen with hardwood floors, kitchen has peninsula with dishwasher and hardwood floors. Basement has large bedrooms and roughed in kitchen. Attached garage is insulated and could be additional room with new man door. Makes good access for basement apartment. Fenced back yard (id:47351)
509 Wilson Avenue Unit# 17b
Kitchener, Ontario
This is a remarkable opportunity to own a thriving Burrito Boyz franchise with low rent and royalty fees, offering exceptional profitability. The business generates a steady revenue stream and operates entirely under employee management, making it an ideal choice for investors or entrepreneurs seeking a hands-free venture. Situated on one of Kitchener’s busiest streets, the franchise enjoys prime visibility, ample parking, and a digital display for real-time marketing, ensuring consistent customer traffic. As a turnkey operation, this well-established restaurant is ready for you to step in and seamlessly take over without the challenges of starting from scratch. Don’t miss the chance to own a reliable business and become your own boss! (id:47351)
389 Argyle Avenue
Delhi, Ontario
Welcome to 389 Argyle Ave in Delhi. This expansive semi-detached bungalow is ideal for those looking to downsize or for first-time homeowners. It boasts 2 bedrooms, 2 bathrooms, an open-concept living area, and main floor laundry. The large primary bedroom features a tray ceiling, an ensuite bathroom, and a walk-in closet. The professionally designed kitchen includes quartz countertops and under-cabinet lighting. The living room and dinette are spacious, with patio doors that open to a covered rear deck made of composite material. For added comfort and privacy, a concrete wall separates the unit from the neighboring property. Additional features include an attached garage, a double driveway, and a fully sodded yard. This unit is nearing completion and awaits its first occupants. Taxes have yet to be assessed, and the images shown are of a similar model previously built. The price includes the lot and HST. Please call for more details. (id:47351)
70 Sherwood Avenue
St. Catharines (451 - Downtown), Ontario
Excellent starter home in a family friendly neighbourhood. This 2 bed 1 bath is a great opportunity for a first time buyer or as an investment. Close to various amenities, including grocery stores, banks, and easy access to the nearby QEW and Lake street. Whether you're a first-time buyer or looking for an investment opportunity, this home checks all the boxes. Don't miss out schedule a viewing today! *Long term value potential- Former GM location is in the planning stages of redevelopment. In 2022 the city of St. Catharines approved the rezoning of the former GM lot from industrial to mixed use. The former GM lot is currently undergoing a detailed plan analysis as well as Community Visioning and land use concepts stages. Final development drafts are scheduled for Q1 2025 making this neighbourhood a key area for long term real estate holding. Further details can be found at the city of St. Catharines web site. (id:47351)
72 High Street
Barrie, Ontario
HISTORIC CHARM MEETS MODERN UPDATES WITH OFFICES, MEETING SPACES, & TWO POTENTIAL INCOME UNITS NEAR BARRIE'S WATERFRONT! Discover the magic of the Victorian era near Barrie's vibrant waterfront and downtown. This heritage-designated property, the iconic Dyment House, is a dream for investors, professionals, or those seeking an extraordinary home with income potential. The stunning exterior welcomes you with intricate trim, arched windows, a copper turret, a wraparound porch, and a second-storey balcony, evoking a Hallmark movie's timeless charm. Recent updates include 2 A/C units, 2 furnaces, electrical, newer shingles, and a freshly painted interior with 11-ft ceilings. Enjoy a comfortable, inviting atmosphere perfect for personal and professional use. With ample office spaces, expansive meeting rooms, and two distinct living suites, Dyment House offers impressive versatility for investors or owner-occupiers. The first and second levels feature welcoming, sunlit offices, meeting spaces, and a grand reception area. Each office/meeting space is wired for network, phone, and Wi-Fi, making it ideal for professional needs. Income opportunities abound with the property's short-term rental suite, which occupies part of the second level and the entire third level. Guests will adore the balcony, gourmet kitchen with granite countertops and stainless appliances, open-concept bedroom and loft area, laundry, and luxurious bathroom. Adding to the allure, an additional fully renovated self contained suite offering two bedrooms, two bathrooms, a modern kitchen, and laundry. The main level features an open-concept living/dining area, while upstairs, spacious bedrooms and a 4-piece bathroom with fresh updates create a comfortable living experience. With easy access to parks, beaches, shops, dining, Hwy 400, and transit, the Dyment House is an extraordinary blend of historical beauty, modern functionality, and endless investment potential! (id:47351)
4 - 134 Kennedy Road S
Brampton (Brampton East Industrial), Ontario
Prime Location Minutes From Hwy 410 . 6000 Sq Ft Unit With M2 Zoning On Kennedy Road. Allows Various Usages Including Truck Shop, Warehouse, Manufacturing, Don't Miss Out! (id:47351)
2787 Essonville Line
Highlands East, Ontario
Step into a world of possibilities with this restaurant for sale! Whether you're an experienced restaurateur or an aspiring entrepreneur, this is your chance to put your mark on a space with fantastic bones and unlimited potential.The South Algonquin Diner is currently a 50's style diner. It is perfectly situated outside of Algonquin Park, near many trails, beaches and campgrounds.The flexible GC1 zoning allows for other uses, such as a tavern, retail store, hotel or motel. It also permits residential units to be added. (2nd storey or to the rear)The restaurant sits at a high-traffic intersection and comes turnkey with all kitchen equipment,furniture and furnishings included. The building seats 55 with more seating on the patios during the summer season. Parking for 20 vehicles.*Building, land and current business included in the sale. Don't miss out on this exciting opportunity! (id:47351)
1205 - 55 Mercer Street
Toronto (Waterfront Communities), Ontario
BEDROOM & BALCONY, This Breathtaking, Bright Corner Suite @ 55 Mercer Has It All! Stunning Modern 1 Bdrm Unit-9Ft Ceilings-Floor to Ceiling Windows-Professionally Painted-Designer Benjamin Moore Paint W/Accent Walls! Steps From King St, Rogers Centre, Transit, The Well, Shopping, Restaurants, Harbourfront-24 Hr Concierge- Outdoor Basketball Court-Outdoor Fitness Centre-Gym-Yoga-Guest Suites- -Party Rm ++,Furnished **** EXTRAS **** ,1 Locker Included! Incl: Integrated Fridge, Cooktop, Stainess Steel B/I Oven, Hood Fan, B/I Dw & B/I Microwave ,Washer, Dryer, Upgraded Elf's (id:47351)
268 German School Road
Paris, Ontario
Nestled across from the Oaks of St. George Golf Club, this home offers a rare blend of luxury, privacy, and natural beauty on 1.63 acres. This 3+1 bedroom, 4-bathroom bungalow provides an ideal retreat, combining sophisticated design with the tranquility of lush bush and a peaceful stream. Step inside to discover a thoughtfully designed interior that exudes style and comfort. The primary suite is a sanctuary, featuring dual jack-and-jill closets and a renovated 5-piece ensuite with heated floors, a soaker tub, and a separate glass shower. The second and third bedrooms are well-appointed, with the second offering natural light from two walls, and the third benefiting from a 3-piece ensuite privilege. An additional 4-piece bathroom, near the second bedroom, includes a tile tub/shower combo & a linen closet. The spacious kitchen is at the heart of the home, featuring granite countertops, a large breakfast bar, and views of the expansive backyard. It flows seamlessly into the dining room and out onto a covered deck, perfect for entertaining. The living room, with a high-efficiency wood fireplace, provides a cozy retreat, while the adjoining family room with a gas fireplace offers easy access to the backyard, laundry room, and oversized double-car garage. The lower level is a standout, with potential for an in-law suite, roughed-in plumbing for a kitchen, a second WETT certified wood fireplace, a 3-piece bathroom, and ample living space. An additional bedroom and a 20x10 storage area offer further flexibility, meeting all your storage and seasonal needs. Outside, the property continues to impress with a paved teardrop driveway, providing ample parking. The rear of the home features a covered deck for alfresco dining, plus a lower patio for relaxation & outdoor enjoyment. A hot tub & above-ground pool complete the outdoor lifestyle. Beyond the tree line, a charming bridge spans the stream to a firepit and games area, perfect for making memories with family and friends. (id:47351)
84 Wasaga Sands Drive
Wasaga Beach, Ontario
This 3+1 bed/3 bath bungalow with a fully insulated 12x24 detached shop is located in the beautiful Wasaga Sands Estates community. This home exudes pride of ownership and is set back on a deep lot, with a long picturesque view. You will feel and experience rural living with the benefits of amenity rich Wasaga Beach. This home provides an open concept living space with well looked after wood floors throughout, a lovely eat in kitchen over looking the idyllic fields, a bright living room with large bay windows and gas fireplace beside a formal dining area. You will find the primary bedroom with ensuite, as well as 2 additional bedrooms on the main floor with separate bathroom. The back yard provides shade and protections with it's covered porch and a stunning pergola with Virginia Creeper vines, perfect for entertaining guests, especially when in bloom in the fall. Downstairs offers a large recreation room with bar, an ideal space for families and large gatherings. An additional room for an office space or bedroom, and an oversized 3 piece bathroom with laundry. Ample storage area that could be converted to a gym, games room, you name it! The workshop in the backyard is filled with all operational woodworking tools and 220amp service. An additional storage shed beside the garage provides all the landscaping tools you could ever need. Extras: Interior access to the garage, lawn sprinkler system, central vac, dimmable lights in living area, cold cellar & more! Don't wait, call today for your own showing and list of additional inclusions! (id:47351)
358 New Forest Court
Waterloo, Ontario
This prime Waterloo location on a quiet court backing onto greenspace is sure to impress. Open concept main floor with 18ft vaulted ceiling. Large Kitchen with breakfast bar island. Lots of cabinets and counter space. Reverse osmosis water filter. Walk out to the 12ft X 34ft deck with gas line and overlooking the greanspace. Very quiet and peaceful. Primary bedroom with 12ft vaulted ceiling, 4 pc ensuite with soaker tub and separate shower. A bright walk-in closet. Other 2 bedrooms share a 4 pc jack and Jill bathroom ensuite. 2nd floor laundry. Lower level with look-out windows, 22ft x 22ft rec-room with gas fireplace, 4th bedroom or home office, 3 pc bath, storage areas and a cold room. Located in a great quiet neighbourhood. Close to Rim Park, Library, Grey Silo Golf, Parks, Schools, Shopping and Services, Walking Trails and only 3 minutes to the Expressway. Available Feb/25. (id:47351)
185b Rykert Street
St. Catharines (458 - Western Hill), Ontario
Exciting opportunity for builders, investors, and homeowners! Prime building lot located in the heart of the Niagara Region, with severance already approved and ready to build. The lot dimensions are 28' x 87', and approval has been granted for a semi-detached 2-storey home approximately 1,700 sqft, featuring 3 bedrooms, 3 bathrooms, and a single-car garage. All measurements are approximate. **** ((( This lot also offers the flexibility to design and build a detached custom home, giving you the freedom to create a space that suits your needs. ))) **** Additionally, a neighboring lot at 185A Rykert St. is available, presenting a unique opportunity for families or friends to build and live side by side in custom-designed homes. This is a must-see property priced to sell dont miss the chance to bring your vision to life! (id:47351)
610 - 600 Sherbourne Street
Toronto (North St. James Town), Ontario
Excellent Location!! Rosedale Medical Centre Located Directly Across Sherbourne Subway. Newly Painted & Renovated Unit. 24 Hour Security. Ideal For Medical Professionals And Office Etc. 540 Sqft Includes Waiting Room, 3 Offices And En-Suite Washroom, Additional Public Washrooms In Corridor. Onsite Pharmacy, Diagnostic Lab And Medical Imaging Services Available. 1 U/G Parking Spaces(Not Assigned). Unit 608 & 610 Are Next To Each Other. **** EXTRAS **** Gross Rent Includes Hydro, Central Air, Maintenance Fee, Office Cleaning, Property Tax. Hst NotIncluded. Public Parking Available Directly Behind Building. (id:47351)
1094 Madawaska Street
Greater Madawaska, Ontario
Welcome home- this 4-bedroom, 3-bathroom residence offers a perfect blend of historic elegance and modern comfort, all while boasting breathtaking views of Calabogie Lake. Step inside to discover a timeless interior adorned with original features and thoughtful updates throughout. The main level welcomes you with a spacious living area. The adjacent dining area offers the perfect setting for intimate gatherings with loved ones. On the second level you will discover 3 bedrooms, & a nursery/office. The primary bed features a 2pc ensuite, while the other 2 large bedrooms offer views of the lake. Whether you're savoring your morning coffee on the spacious deck or hosting al fresco soires under the stars, the outdoor space is sure to inspire. Calabogie offers unparalleled access to recreation, hiking, skiing, boating, & more. Enjoy swimming at the observation dock steps away or any of the beaches home to Calabogie. Sold AS IS with no representations or warranties, this is an estate sale. (id:47351)























