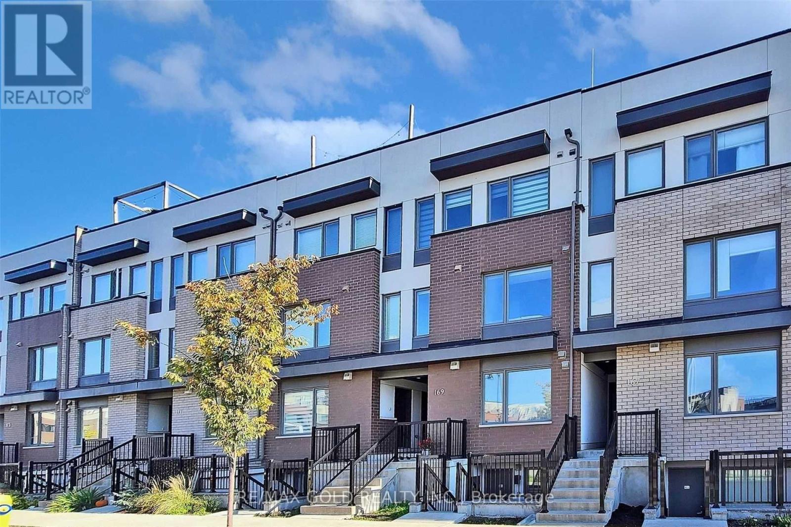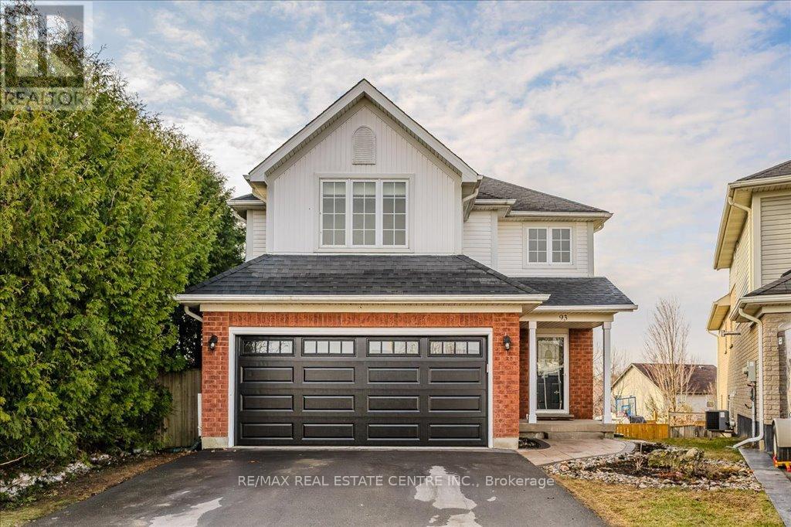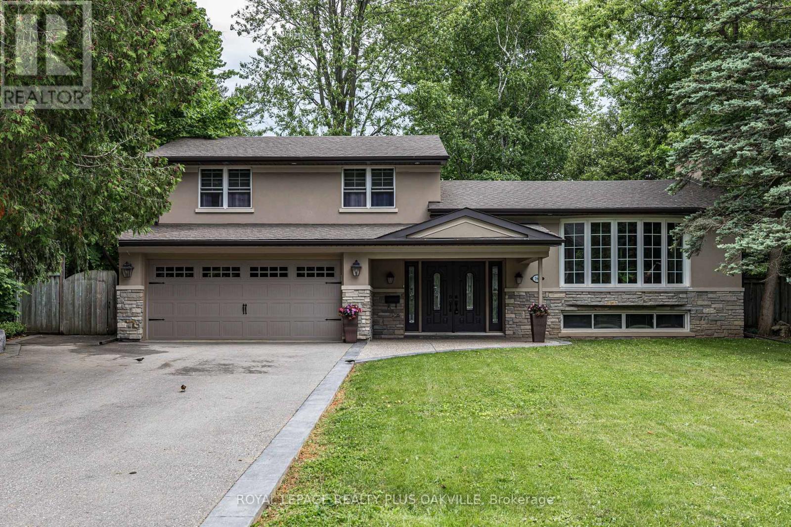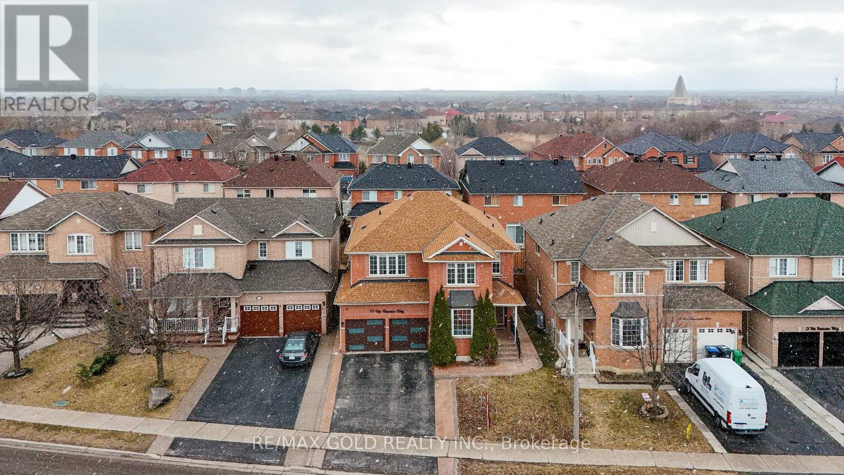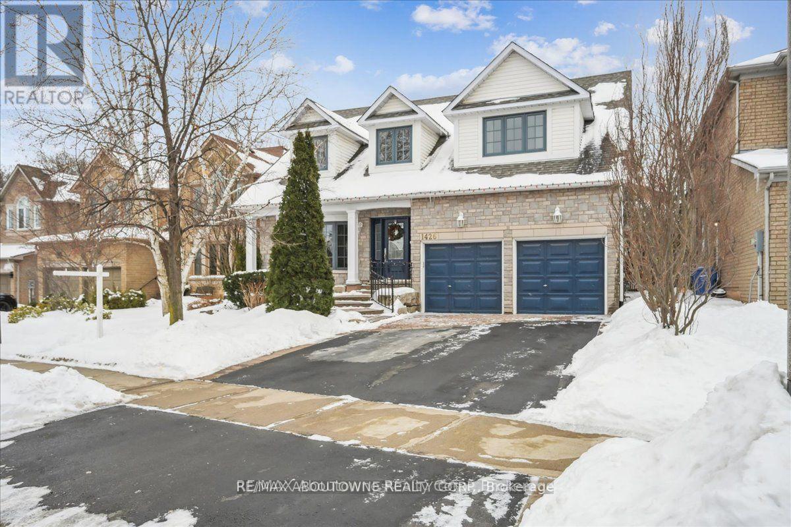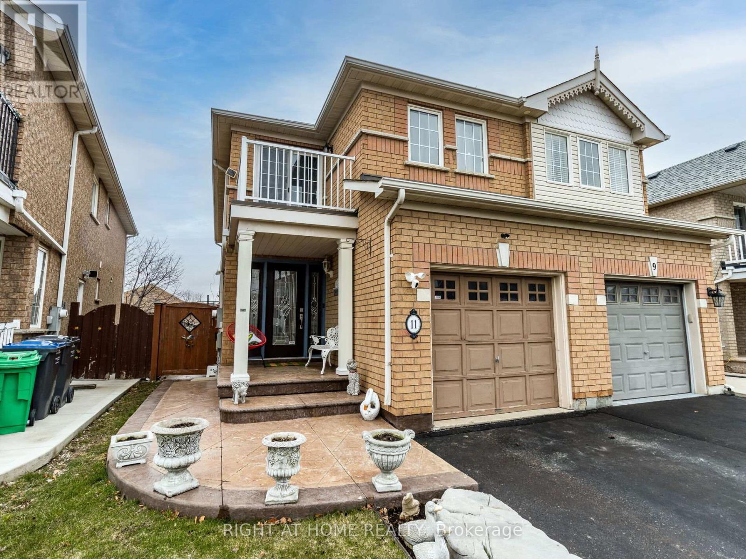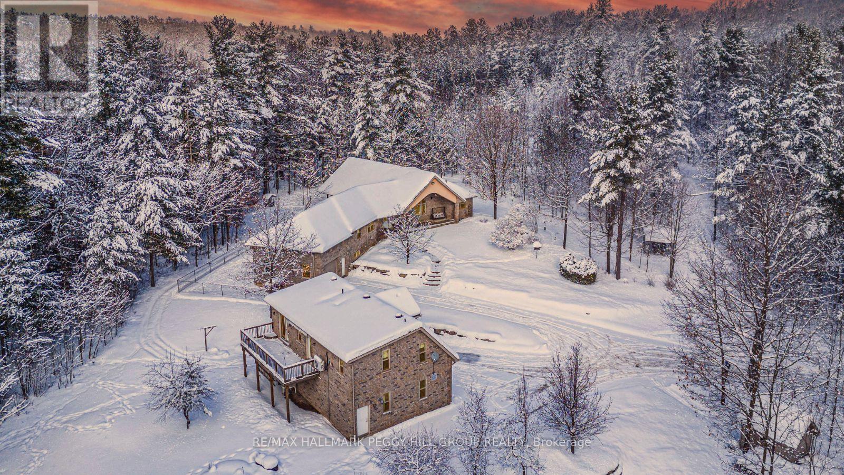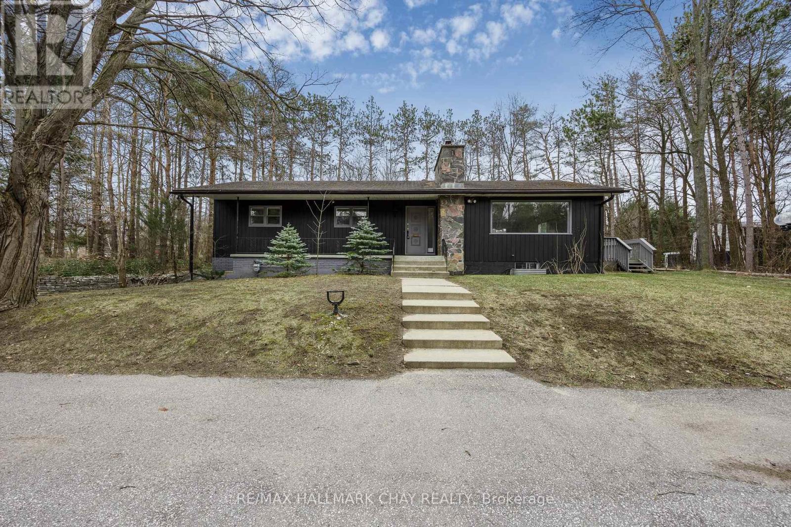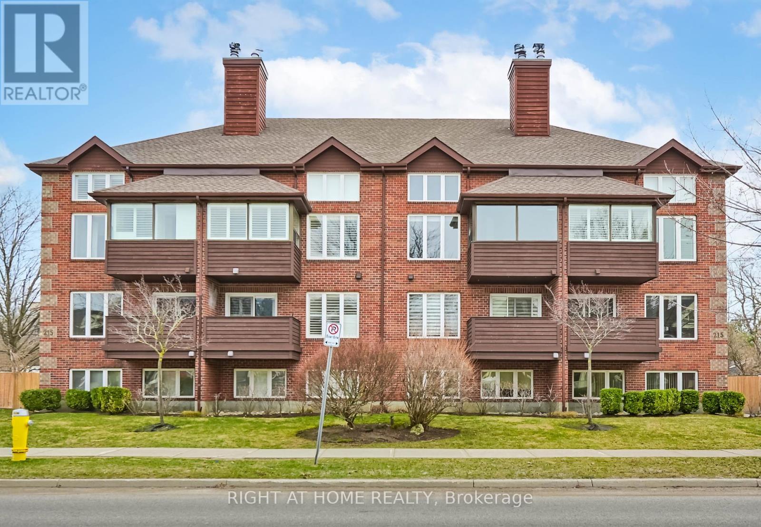5 - 169 William Duncan Road
Toronto, Ontario
Welcome to this beautifully maintained condo offering 2 spacious bedrooms, a versatile den, and a modern 1-bathroom layout perfect for a young family or a retired couple looking for comfort and convenience. Located in the highly desirable Downsview Park community, this home boasts an open-concept design, stylish finishes, and plenty of natural light.Enjoy the benefits of an excellent parking spot, and take advantage of the fantastic amenities and green spaces the area has to offer. (id:47351)
93 Biscayne Crescent
Orangeville, Ontario
Welcome to 93 Biscayne Crescent! This beautiful turn key home is located in the very desirable west end of Orangeville and sits on a unique extra large lot. Its finishes and upgrades will not disappoint. Upon entry you are welcomed by a large foyer with convenient access to the spacious 2 car garage. Continue through to the bright and airy family room which features vaulted ceilings, skylights and a cozy double sided fireplace. Beside the family room you will find the stunning kitchen featuring brand new quartz countertops, backsplash and breakfast bar. There is also a large dining room and an additional sitting room which allows in tons of sunlight and has a walkout to the backyard deck. Upstairs you will find 3 generous sized bedrooms providing space for the entire family. The primary equipped with its very own 4 piece ensuite and walk in closet. Downstairs you will find a fully finished WALK OUT basement with a 4th bedroom, full living room and even a gym! It also features the necessary rough ins for an in law suite, providing even more possibilities! This home has had multiple recent upgrades and shows great! Located in a great subdivision on a quiet street! Book your tour today! *** Furnace (2024) A/C (2024) Roof (2018) Garage Door & Opener (2024) Quartz Countertops (2025) Backsplash (2024) Ensuite Shower & Basement Shower/Bath (2024) Interior Staircases (2025) Hardwood Floors (2025) Front Walkway (2024) Driveway (2023) *** (id:47351)
2103 - 4070 Confederation Parkway
Mississauga, Ontario
PETS WELCOME! Huge Sunny & Bright Unit! Freshly Painted! 1 Bedroom + Den + 1 Parking + Storage Locker! Starbucks at your front door! Steps from Square One! Amazing Amenities! (id:47351)
1104 - 2269 Lake Shore Blvd W Boulevard
Toronto, Ontario
LOCATION! A GATED 10 ACRES, WATERFRONT COMMUNITY IN MIMICO, MARINA DEL REY CONDOS. COMPLEX HAS DIRECT ACCESS TO THE BOARD WALK THAT JOINS HUMBER BAY SHORES PARK AND BIKE/WALKING TRAILS. AMENITIES ARE IN A SEPARATE BUILDING, THE MALIBU CLUB WHICH INCLUDES INDOOR POOL, SQUASH COURTS, PARTY RM WITH KITCHEN, BILLIARD RM, LIBRARY, LOUNGE AREA, LAKEFRONT PATIO, 2ND FLOOR DECK, COMPLIMENTARY WIFI, SOCIAL COMMITTEE, FITNESS CENTRE. AMENITIES ARE 10+. THIS CONDO BUILDING HAS AN EXCLUSIVE LOUNGE ON THE 34TH FLOOR OVERLOOKING LAKE ONTARIO. BALCONIES ARE AVAILABLE ON THE 34TH FLOOR FOR YOU TO ENJOY AS WELL AS DIFFERENT LOUNGE AREAS. A SUPER IDEAL LIVING CONCEPT FOR THOSE RETIRING, A YOUNG PROFESSIONAL OR A FAMILY. LARGE LIVING RM COMBINED WITH DINING RM. SEPARATE RENOVATED KITCHEN. THE DEN/SOLARIUM IS PRESENTLY BEING USED AS A BEDROOM. UNIT INCLUDES UNDERGROUND PARKING. LARGE CEILING TO FLOOR WINDOWS FOR GREAT VIEW AND NATURAL LIGHT. A MUST-SEE UNIT! (id:47351)
926 Whewell Trail
Milton, Ontario
Absolutely Magnificent!! All Brick Detached Mattamy Home That's Meticulously Maintained & Fully Upgraded. Hardwood Floors Thru-Out. Gourmet Kitchen W/Custom Centre Island, Granite Counters, Pantry, S/S Appliances. W/O To A Maintenance Free Back Yard Oasis W/ Interlock Patio & Custom Gazebo. Second Level Offers 3 Bedrooms Plus A huge Loft; can be easily Converted Into 4th Bedroom. Finished Basement with rec. room. Close To Shopping, Schools, Park, Hospital & All Amenities. Metal roof (2022), Basement(2025), Garden shed/Gazebo upgraded Metal roofing/Siding(2022) Freshly Pained Throughout (2025) (id:47351)
165 Walby Drive
Oakville, Ontario
Coronation Park location on quiet street in beautiful southwest Oakville. Spacious, renovated home inside and out. The current owner has extensively renovated this home both inside and out. Open concept main level showcases a fully renovated kitchen with sleek granite countertops, huge island and separate butler servery. Loads of white cabinetry with top of the line Stainless Steel appliances including 6 burner Thermador gas stove, French door fridge with bottom freezer, B/I Dishwasher and microwave plus large picture window overlooking the private backyard. Main level also includes a dining room off the kitchen & a bright living room with stunning stone gas fireplace and large bay window. Spacious, redesigned front entry with double coat closets & main level faming room complete with 2pc. powder room, laundry room, inside entry to garage, walk out from family room to huge private back yard. The upper level has 3 bedrooms, ensuite & main baths. The lower level has a rec room, office/bdrm area, workout area, 3 pc. Bath, storage area, above ground windows & exit to the yard. The property features a huge, private back yard with large patio, the ideal space for entertaining and relaxing. (id:47351)
Main - 4146 Dundas Street W
Toronto, Ontario
Welcome to this bright and well maintained 2-bedroom, 1-bathroom main floor unit located in a family-friendly neighbourhood surrounded by top-rated schools, lush parks, shops, and public transit right at your door. Step into a sun-drenched open-concept living, dining, and kitchen area featuring a large center island perfect for casual meals or family gatherings. The kitchen offers ample storage and counter space for all your culinary needs. Enjoy two generously sized bedrooms, each with windows, solid hardwood floors, and closets for comfortable living. (id:47351)
17 Via Romano Way
Brampton, Ontario
**East Facing** Luxury Living In Brampton East's Most Demanding Area. This Beautiful Detached Home Features 9 Feet Ceiling on Main Floor With Separate Living/Dining/Family Room With Hardwood Floorings. Upgraded White Kitchen With Stainless Steel Appliances. On 2nd Floor You Get 4 Huge Bedrooms With Extra Separate Office/Den Area For Work or Play Purpose With Laminate Floorings. Laundry On Main Floor With Garage access Directly From Inside. Basement With Separate Side Entrance, Includes 1 Bedroom & Party Size Rec Room/Living Area Also Comes With Full Washroom Features Jacuzzi Tub. Huge Back Yard Is Ready For Entertainment. Must See Property! **Watch Virtual Tour** (id:47351)
Main - 14192 Mount Pleasant Road
Caledon, Ontario
Beautifully designed, Fully FURNISHED open concept country bungalow on a 2acre private property. Centrally located in Bolton within 10 minutes of restaurants, grocery stores and other amenities. Close to Hockley Valley, Glen Eagle Golf, Albion and Cold Creek Conservation areas and 30 minutes drive to Toronto. Offering Main Floor for rent with 3 bedrooms, a large sunroom, huge dinning room, large living room and a large salt water heated swimming pool. Master bedroom with ensuite (Queen Bed); Second Bedroom (Queen Bed); Third Bedroom(Two single beds).Huge washroom w/standing shower w/master bedroom access & hallway access for other rooms. Open Concept fully equipped Kitchen on main floor with electric cooking range with oven, double door refrigerator, dishwasher, coffee maker, toaster and electric kettle. Amenities: Saltwater swimming pool, Patio Furniture, Pool Loungers. Maximum cars allowed: 3 Tenant to pay 60% utilities: Hydro and propane only. Well water and septic tank. Tenant will be required to maintain swimming pool and yard on its own expense. Monthly inspections of the property to be conducted by the owner/property manager. (id:47351)
Bsmt - 14192 Mount Pleasant Road
Caledon, Ontario
Beautifully designed open concept country bungalow on a 2acre private property. Offering Fully FURNISHED walkout basement with separate entrance for rent with 2 bedrooms, a large living and dinning room and ample outdoor space. The country bungalows walkout basement comfortably sleeps 4 people: A full washroom w/large standing shower & 2 sinks with ample counter space in the w/o basement. A full ensuite washroom w/huge standing shower and ample counter space in the w/o basement. Open Concept fully equipped Kitchen with electric cook top, refrigerator, coffee maker, toaster and electric kettle. Centrally located in Bolton within 10 minutes of restaurants, grocery stores and other amenities. Close to Hockley Valley, Glen Eagle Golf, Albion and Cold Creek Conservation areas and 40 minutes drive to Toronto. Maximum cars allowed: 2 Tenant to pay 40% utilities: Hydro and propane only. Well water and septic tank. Tenant will be required to maintain yard on its own expense. Monthly inspections of the property to be conducted by the owner/property manager. Note: Main floor is rented separately. (id:47351)
39 Action Drive
Brampton, Ontario
Welcome to this exceptional home, where every detail has been crafted to provide a luxurious and functional living experience. Located on a premium lot, the home offers breathtaking ravine-front views, blending serenity with natural beauty. The home has undergone over $90k in upgrades, including builder enhancements that elevate both style and comfort. The main level features an upgraded kitchen, perfect for any chef. It includes high-end stainless steel appliances, a waterfall island, a striking arrow-and-bone backsplash, and ambient valence lighting. The open design blends function with style, ideal for everyday living and entertaining. Engineered hardwood floors flow throughout, creating warmth and cohesion. The 200-amp electrical system is complemented by a rough-in for an electric vehicle charger. Additionally, there's a rough-in for a central vacuum system for added convenience. The master suite is designed for relaxation, featuring a 10-foot ceiling and a luxurious Ensuite with a frameless shower personal spa retreat. This home includes a fully legal, upgraded 2-bedroom, 2-bathroom basement suite, perfect for generating income or housing extended family. With its private entrance, the suite offers privacy and convenience. A detached single-car garage completes the home, offering additional storage and functionality. Furniture is available for sale separately, providing a seamless transition into your new home. This home combines comfort, style, and versatility, making it ideal for a variety of lifestyles. Don't miss your chance to own this stunning property, where luxury meets practicality in every corner. (id:47351)
43 Riverside Crescent
Toronto, Ontario
Nestled in a cul-de-sac in a coveted neighbourhood, this stunning 4+1-bedroom, 6-bathroom property offers luxurious living with breathtaking views of the Humber River and magnificent west-facing sunsets. This home combines unparalleled beauty and tranquility, boosting almost 5000 square feet of expansive living space filled with natural light, highlighting the serene surroundings. The spacious bedrooms, each with vaulted ceilings and ensuite bathrooms provide ultimate privacy. The backyard oasis features a stunning in-ground pool, with ample space for entertaining, while creating a perfect retreat for relaxation. A truly exceptional lifestyle opportunity. Travertine flooring throughout main living including foyer, kitchen, hallway, principal bath and basement foyer and mud room. Basement features stone walls, wine cellar, expansive storage. (id:47351)
1426 Creekwood Trail S
Oakville, Ontario
This beautiful home is located in the heart of Joshua Creek steps away from top rated schools and in one of the most desirable neighborhoods of Oakville. With over 4,500 Sq.Ft. of finished space above and below grade it provides ample living area to satisfy any family need. The updated kitchen boasts, 9-foot ceilings, rap around granite counter tops, granite back splash and equipped with high-end appliances like Miele and Wolf. The breakfast area looks out onto a professionally designed backyard that is an oasis and an entertainer's delight. The composite deck comes with a natural gas BBQ hook-up and leads to a large stone patio area that overlooks a wonderful garden with mature trees. The spacious and bright family room features a stunning gas fireplace that is ideal for gathering family and friends or simply relaxing at the end of a hard day. Large windows throughout let in an abundance of natural light to brighten the dining room and living room areas. The spacious laundry on the main level provides ample storage and direct access to a large two car garage. The 2nd Level comes with 4 sizeable bedrooms, especially the oversize master bedroom with wall-to-wall-built-ins and a walk-in closet that provides ample room for storage. The master bedroom comes with private access to a luxurious 5pc ensuite with double vanity, freestanding soaker tub and enclosed shower. The professionally finished basement comprises of a spacious entertainment room, family room, office space and a 5th bedroom with a full 3pc bath. All this and more. (id:47351)
11 Tiller Trail
Brampton, Ontario
Lovely 3 bedroom, 2.5 Bath Semi detached home with a finished basement and many updates throughout. The main floor features an open concept living/dining area with laminate floors and neutral painted walls. Updated powder-room, Custom built kitchen with s/s appliances, breakfast bar and a eat-in area, with walk-out to a spacious back-yard that offers both a stamped-concrete and grass area. A beautifully renovated staircase leads you to the second floor where you will find a spacious primary bedroom featuring a 4pc ensuite and walk-in closet. Two additional bedrooms, one with a walk-out Balcony. Plus another 4-pc Bath. The basement has been finished with an open concept layout for additional living space. Furnace replaced 2021. (id:47351)
308 Miller Drive
Springwater, Ontario
GRAND 34+ ACRE ESTATE WITH 3 GARAGES, IN-LAW POTENTIAL & ENDLESS UPGRADES! Welcome to a breathtaking 34+ acre estate offering privacy, luxury, and functionality! This quiet and serene property features a mature forest, trails, a chicken coop, a spring-fed creek, and a pond with a fountain and waterfall. A secure auto gate with a camera enhances privacy, while LED driveway and security lights illuminate the grounds. Enjoy the orchard with apple, pear, plum, and cherry trees, plus a vegetable garden enclosed by a chain-link fence. A large fenced dog run with unistone, a large cleared area with a shed, and a sprinkler system add to the impressive features. This bungalow boasts a peaked front porch, vaulted ceilings, pot lights, and hardwood floors. The great room hosts a gas fireplace and a walkout to an expansive 15x28 ft covered deck. A warm wood kitchen features granite countertops, a gas stove, B/I wine storage, a walk-in pantry, under-cabinet lighting, and a window bench. The primary suite showcases an ensuite with heated floors, a jetted tub, and a steam shower. The finished basement has in-floor heating, a rec room, two bedrooms, a full bath, a walk-up entrance, and spray-foam insulated cold storage. The single attached garage features in-floor heating, and basement access. The living quarters above the shop/double detached garage presents a kitchen, dining area, living room, bed, and bath, along with an elevated deck. Below, the heated shop includes a rough-in for a bath, exhaust system, owned HWT and softener. A security system, generator panel, surge protection, and a steam generator for humidity control ensure efficiency. Currently Enrolled In The Managed Forest Tax Incentive Program. Approx 1,746 ft of frontage on an unopened road allowance, potentially connecting Barrie and Springwater, offering future opportunities. This estate is packed with high-end upgrades and modern conveniences, delivering exceptional craftsmanship for an elevated living experience! (id:47351)
264 Cox Mill Road
Barrie, Ontario
Welcome to 264 Cox Mill Road in the heart of Barrie! This fully detached raised bungalow is situated on a mature and private 3 acre lot backing on the Lover's Creek greenspace. Interior of this home offers 3bedrooms on the main level and another 2 bedrooms on the fully finished lower level. Both levels offer fireplaces for comfort and warmth on a cool evening. Main level large eat in kitchen with walk out to private rear yard. Hardwood floors throughout main level. Walk out from large living / dining room with sliding door access to the backyard. Main bath, 2 pc bath on main level + 4pc full bath in lower level. Convenience of large recreation room with fireplace and 2nd kitchen for entertaining, extended family or in-law suite. This property offers a country-like setting in the heart of Barrie. Steps to beautiful recreational trails leading to the waterfront of Lake Simcoe. Vast selection of key amenities all at the Yonge St / Big Bay Pt Shopping Complex- services, shopping, LCBO, pharmacy, restaurants and more! Easy access to the Barrie South GO Train Station and commuter routes north to cottage country and south to the GTA. Take a look today! (id:47351)
82 Sun Valley Avenue
Wasaga Beach, Ontario
This modern and chic home is nestled within the new development, South Bay at Rivers Edge. Just built by Fernbrook Homes, never lived in! You can feel the 'wow' factor from the moment you walk in the door. Main Floor: Hardwood floors, kitchen with Brand New top of the line stainless steel appliances, granite countertops, separate living and dining rooms, powder room & Laundry on Upper Floor. . Upper Floor: 4 spacious bedrooms, along with 2 Full bathrooms (One with standing whoever and a separate modern tub), cathedral ceilings. Just a short walk away from a pond and trail system. Quick drive to restaurants, Wasaga Beach, Collingwood and ski hills. Ideal for families, and individuals looking for a work life balance. Enjoy the 4 seasons with plenty of outdoor activities at your doorstep! New elementary school Nearby. Lots of good things to come! Note: Applicants to provide credit report, references, proof of income.Non smoking. Basement not included !! (id:47351)
11 Stately Drive
Wasaga Beach, Ontario
Welcome to 11 Stately Dr, Wasaga Beach. This 3 bedroom end unit town home is beautifully designed and offers a perfect blend of modern comfort and functionality; ideal for families, professionals, or anyone seeking a spacious, low maintenance home. Situated in a vibrant community, this townhouse is conveniently located near schools, parks, beach, shopping and casino. Finished basement with washroom that adds valuable living space, perfect for family room, office or recreation area. (id:47351)
4 - 215 Pine Street
Collingwood, Ontario
Spacious updated ground floor 2 bedroom, 2 bath condo suite situated on one of the prettiest historic streets in Collingwood surrounded by century homes. Walking distance to all amenities in the centre of town. Aprox 1250 sq ft full of natural light, private 8-unit pet friendly building, 2 outdoor parking spaces, wood burning fireplace WETT certified, central vacuum, central air conditioning, laundry on site, lots of storage space throughout the suite with a large lower level locker room and west facing balcony. This condo is a blank canvas and move-in ready for you to make your own as a primary residence or weekend getaway. (id:47351)
164 Edgemont Street S
Hamilton, Ontario
Thoughtfully Renovated with Key Upgrades Completed 4 Bedroom, 2 Bathroom is Back on the Market After Extensive Upgrades! This charming and extensively updated Home in Hamilton’s Popular Delta neighborhood is back on the market after major renovations - Designed to offer comfort, character, and long-term peace of mind. A perfect blend of modern upgrades and original charm makes this home truly move-in ready. * Recent Upgrades * (Spring 2025): - Brand New Roof & Exterior Siding – Fully redone down to the rafters with new insulation and plywood. - Refreshed Kitchen – Refinished cabinets and a new range hood brighten and modernize the space. - Improved Curb Appeal & Energy Efficiency – Thoughtfully upgraded for visual appeal and lower utility costs. Renovations directly address buyer feedback and elevate this home far beyond its previous condition. * Additional Major Improvements: New 1” copper water line (replaced lead), Upgraded PVC sewer line (replaced clay piping), Professionally finished basement with building permits and ESA approval, Transformed attic: 4th bedroom + flexible bonus space, No Rental Furnace, AC or Hot Water Tank. * Prime Delta Location: Steps to trendy Ottawa Street Shopping & Dining, Close to Gage Park & excellent schools. Great transit and walkable neighborhood. Extra Features: Private Driveway, Backyard Shed with Hydro, Character details: hardwood, stained glass, original trim. * Back on the market better than ever—this home is move-in ready with all the major upgrades done. Good Catchment of Schools & Minutes to Mountain Accesses & Red Hill Parkway/QEW. RSA. (id:47351)
3,4 - 155 West Beaver Creek Road
Richmond Hill, Ontario
Prime Industrial/Office Unit in The Prestigious Beaver Creek Business Park, Rare Find M1. Spacious 10 Ft. Clear Height Interior Ceilings Throughout. Unit Was Recently Fully Renovated With Over $150K In Improvements (New Hardwood Flooring, Paint, Fixtures, Custom Wet Bar, Designer Potlights, Luxury Electronic Blinds, Oversized Windows, His & Hers Modern Washrooms, Upgraded HVAC/Electrical). Open Concept Grand Interior Foyer With Elegant Custom Carved Solid Oak Doors & Trim, Glass Room Dividers. Ample Parking, Corner Unit. Exceptional Highway 404 & 407 Access. **Unit 5 Also For Sale (2,710 sf). (id:47351)
5 - 155 West Beaver Creek Road
Richmond Hill, Ontario
Prime Industrial Unit in The Prestigious Beaver Creek Business Park, Rare Find M1. 16 Ft. Clear Height Ceilings Throughout. Open Concept, Rectangular Box Layout Allows For Many Uses. Ample Parking, Exceptional Highway 404 & 407 Access, Excellent Frontage. ** Unit 3 & 4 Also For Sale (2,755 sf). (id:47351)
25 Gray Crescent
Richmond Hill, Ontario
Welcome to this beautifully maintained main and second floor unit in the desirable North Richvale neighbourhood of Richmond Hill. This spacious 3-bedroom, 3-bathroom home offers the perfect blend of comfort, functionality, and location.Property Highlights: 3 great size bedrooms & 3 bathrooms, including a primary ensuite, 2 parking spaces, 1 in the garage and 1 on the driveway, Private backyard, perfect for outdoor relaxation or entertaining, Bright and functional kitchen with ample storage, Spacious living and dining areas with lots of natural light, Private laundry on the lower level, Central heating and cooling for year-round comfort, Location Perks:Steps to top-rated schools, parks, and trails, Minutes from Yonge Street, Hillcrest Mall, T&T, Shoppers Drug Mart, Walmart, and No Frills, Excellent transit access via Viva and YRT, Quiet, family-friendly crescent with easy access to Highway 7, 407, and 404. This lovely home is ideal for families or professionals looking for a well-maintained rental in a prime neighbourhood. Available for immediate move-in. (id:47351)
49 Woodbury Crescent
Newmarket, Ontario
Gorgeous 4 Bedroom Home In Quiet Family Neighborhood of Newmarket! Fully Renovated. Features Custom Built Modern Kitchen W/Island, B/I Appliances, Hardwood Floors Throughout, Beautiful Deck - Perfect For Entertaining! Separate Dining Room- Can Be Used As Office. Primary Bedroom with 5 PC Ensuite and Closets W/Custom Organizers inside. One of the Garages Can be Used As Storage. Close To Public Transit, Upper Canada Mall, Schools, Parks, Shopping, And More. (id:47351)
