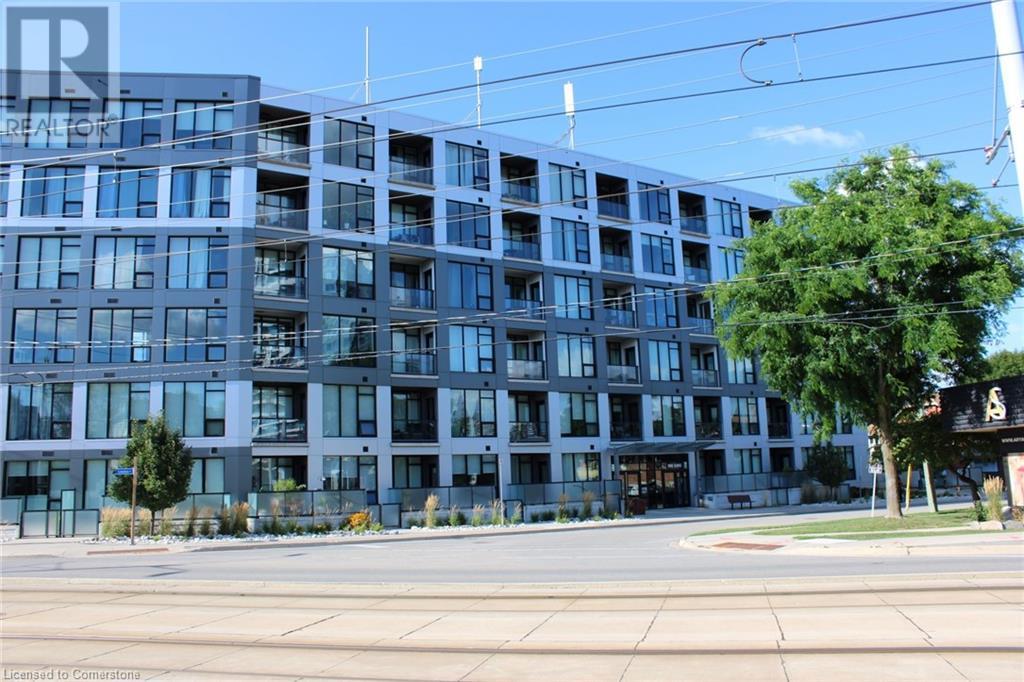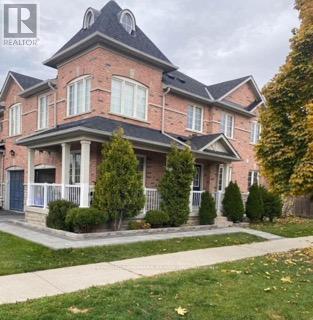460 Red Pine Dr
Sault Ste. Marie, Ontario
WELL MAINTAINED HOME IN MOVE-IN CONDITION LOCATED ON BEAUTIFUL WATERFRONT OVERLOOKING LAKE SUPERIOR ONLY MINUTES FROM TOWN. PRIME AREA ON QUIET RED PINE DRIVE WITH A PEACEFUL AND SCENIC VIEW. PERFECT FOR BOATING, FISHING, AND SWIMMING. GREAT LAYOUT WITH MAIN FLOOR FAMILY ROOM HAS NEWER GAS STOVE AND WET BAR. SPACIOUS LIVING ROOM AND LARGE DECK BOTH HAVE BREATH-TAKING VIEWS. FULLY FINISHED BASEMENT. THREE BEDROOM, THREE BATHROOM HOME WITH PRIMARY BEDROOM HAVING BALCONY AND CATHEDRAL CEILINGS. UDPATED GAS FURNACE AND METAL ROOF. EXTERIOR IS WELL LANDCAPED, HAS SPRINKLER SYSTEM, AND DOUBLE DETACHED GARAGE. OWNERS BELONG TO SYNDICATE THAT JOINTLY OWN 170 ACRES OF FOREST, TRAILS, RECREATION AREA, TENNIS & PICKLEBALL COURTS. (id:47351)
19190 Centre Street
East Gwillimbury (Mt Albert), Ontario
Welcome to this spacious side-split home, set on a private 0.58-acre lot in the heart of Mount Albert. Surrounded by mature trees and adjacent to a peaceful stream, the backyard provides a serene, natural oasis. This custom-built home boasts nearly 2,500 sqft. of functional living space, with multiple walkouts to expansive decks and the lush yard. Featuring 3 generous bedrooms with potential for a 4th bedroom or home office, the property offers flexibility for growing families or those seeking additional workspace. Located in a close-knit community known for its welcoming atmosphere, With great local schools, numerous parks, and recreational facilities, its a vibrant, family-friendly neighborhood. The area is known for beautiful natural surroundings, making it a popular choice for those looking for both comfort and a connection to nature. Enjoy easy access to highways and a range of amenities while being part of a diverse and growing community **** EXTRAS **** Existing Fridge, Stove, Dishwasher, Microwave, Washer & Dryer (id:47351)
690 King Street W Unit# 424
Kitchener, Ontario
Welcome to this stylish 2-bedroom condo in the vibrant city of Kitchener, where modern living meets convenience. Step into an open-concept living space featuring sleek laminated floors that flow seamlessly throughout. The contemporary kitchen is a highlight, boasting stainless steel appliances, a spacious kitchen island, soft-close cabinets, and a tile backsplash, making it perfect for both cooking and entertaining. Enjoy the convenience of a stackable washer and dryer, tucked away to maximize space. The three-piece washroom is well-appointed, offering comfort and ease. Step out onto your private balcony, an ideal spot for morning coffee or evening relaxation. This condo offers the perfect blend of luxury and functionality, making it an ideal choice for those seeking a comfortable and stylish home in Kitchener. (id:47351)
Bsmnt - 12 Zokol Drive
Aurora, Ontario
Well-Maintained Basement With Separate Entrance Conveniently Located In High Demand Bayview & Wellington Area, One Of The Most Desirable Neighborhoods In Aurora. Close To Shopping, Restaurants, Public Transit, Parks And Schools. Vacant, Ready To Move In! Act Fast. (id:47351)
3780 Fallowfield Road
Ottawa, Ontario
Well established Chinese take-out restaurant right on Fallowfield Road, in great expanding neighbourhood of Barrhaven, fully equipped, good lease with option to renew another term of 5 year, net lease, great opening hours. New owner can increase the opening hours as current owner only opens 6 days and 3 days opening from 3 p.m. Monday closed,Tuesday, Saturday and Sunday 3-9 p.m.,Wednesday, Thursday and Friday12-9 p.m..All appointments through listing agent. (id:47351)
29 Wood Street
St. Thomas, Ontario
This is NOT your typical ranch. Designed for leisure living and family enjoyment inside and outside. This spectacular home has been upgraded top to bottom including a new steel roof in 2023. Swimming pool in 2022 and hot Tub in 2024. Every square meter has been improved to top craftsman standards. Further upgrades and additions in 2021 include a gorgeous kitchen, heated floor in the remodeled dining area, 36"" THOR gas stove, pot lights in exterior soffits. In 2022: new soffits, facia and eavestrough, new central air conditioner, extensive landscaping, new concrete driveway and walkway, inground saltwater pool and heater. In 2023: New windows, window coverings and 50 year warranty steel roof. In 2024: 200 amp electrical service, remodeled main bathroom, bar area in basement, new refrigerator. Located within steps of St Thomas Elgin General Hospital and a short drive to the new Volkswagen Battery Plant. A premium home and location. Take a tour and fall in love. Note: Lower Level Guest Bedroom shown on the floor plan is not a legal bedroom. **** EXTRAS **** Pool, Pool Heater, Hot Tub (id:47351)
1121 Manor Road
Oakville, Ontario
This Glen Abbey home is Grand and exudes pride of ownership. Stately curb appeal in this fine family home in prestigious Glen Abbey. This home has quality upgrades that are stylish and elegant in all the right places. The kitchen has custom cabinetry, beautiful stone countertops and large island. The bathrooms feature marble and are utterly glamorous and gorgeous. 3 full floors of living space with generous proportions, large bedroom sizes. Overall such excellent quality, flow and floorplan. Enjoy your backyard & pool in complete and total privacy. 4 +1 bedrooms, 4 baths plus an additional soaker tub in the mud/laundry room for people or pets. A state of the art self cleaning 'steam jet' soaker tub gives you a high end home spa experience. Very therapeutic for the sports enthusiast too. Kitchen and bathrooms have all the top quality designer details, storage specialties and finishes. Walk out to the rear garden, pool and spa tub. A covered BBQ/entertaining area for 3 season enjoyment. 2 wood burning fireplaces means you will always be cosy warm regardless of the weather outside. The backyard has a lovely inground pool (solar heated), multiple seating areas and beautiful gardens with plenty of twinkle. Cedar hedges provide the ultimate green view all year long. Double car garage. Home is fully landscaped with beautiful low maintenance mature gardens. Best schools and plenty of walking/biking trails just minute away. All the amnenities you need are within minutes of your new home. Peaceful its your own city resort. (id:47351)
573 West Gore Street W
Stratford, Ontario
Attention first-time buyers, investors or builders ! Opportunity knocks!!.This 1.5 story home is move in ready! Ideally located. within walking distance to Schools, Stratford General Hospital and TJ Dolan Natural Area. Situated on a mature corner treed lot with great frontages , this home may be just what your family is looking for. Generous living room with an abundance of natural lighting, main floor bedroom (or home office), powder room and laundry ,two generous upper bedrooms and four-piece bath, bright mud/laundry room with access to private deck and interlocking drive. Don’t miss out on your opportunity to make this house your home! Contact your REALTOR® today for your private viewing and and come home to 573 West Gore this fall! (id:47351)
10 Rollingwood Drive
Toronto (Hillcrest Village), Ontario
Spacious 4 Bedrooms 2 Full Bathroom, Located In Sought After Neighborhood With Top Schools: Hillmount P.S. (Ranked #1) With Gifted Program, Highland M.S., Ay Jackson S. S. And Seneca College. Hardwood Floor Throughout Main And Second Floor. Very Convenient Location, Minutes To 401 And 404, Bus Stops Steps Away Direct To Finch And Fairview Subway. Several Minutes Walk To Seneca College, No-Frills And Chinese Supermarket. Tennis Court, Park, Tennis Court Across Street And Dancan Creek Park At The Back Of The House With A Popular Walking And Biking Trail Leading To Lawrence. Walk To A Community Center With Swimming Pool At Mcnicoll And Leslie. (id:47351)
41 Cole Crescent
Brantford, Ontario
Spacious townhouse in West Brant neighborhood available for lease with 3 bed and 2.5 washroom. Open concept living, dining & kitchen. Close to all amenities, school, park and shopping mall. (id:47351)
2020 Jasmine Crescent Unit#410
Ottawa, Ontario
Professionally renovated in full with high-end finishes and underground parking. Corner end unit with 3 spacious beds, 1 full bath, 2-pc ensuite & large in-unit storage. New kitchen with modern cabinets, quartz counters, tiled floor, backsplash & SS appliances. New 1.5 baths with tiled floors & tiled tub surround. German-made laminate flooring in living areas. Fully rebuilt closets and door frames, with modern doors and baseboard. New electrical incl. breaker panel, baseboard heaters, ceiling lights, and 4 very-high-end ceiling fans & remote. 4 new ACs with remote, professionally installed. Stylish shades for windows & balcony. Freshly-painted in neutral colors. Newer windows & balcony door. Condo fees incl. all utilities, parking & additional basement storage. Well-maintained building with many amenities such as indoor heated pool, hot tub, sauna, fitness room & tennis ct. Very close to shopping, dining & entertainment. Public transit at the front door. Highway is 3 mins away. Vacant. (id:47351)
44 Candlebrook Crescent
Toronto (L'amoreaux), Ontario
2-Storey detached house with attached double garage and double-wide well maintained driveway; Functional open concept layout on main floor and high ceilings in living room, dining room & kitchen; 3 full baths + 1 powder room; Primary bedroom has two walk-in closets and 4-piece ensuite; Self contained 1-bedroom basement apartment with separate entrance, perfect for potential income or in-laws; Fenced backyard; Highly desired schools such as Beverly Glen Jr PS, Sir Ernest MacMillan Sr PS (providing extended French and French immersion programs), L'Amoreaux CI; Family & child friendly neighbourhood; Steps to parks, public transit and Bridlewood Shopping Mall. **** EXTRAS **** 2 Fridge, 2 Stove, 1 Rangehood, Washer & Dryer; existing ELFs and window coverings (id:47351)











