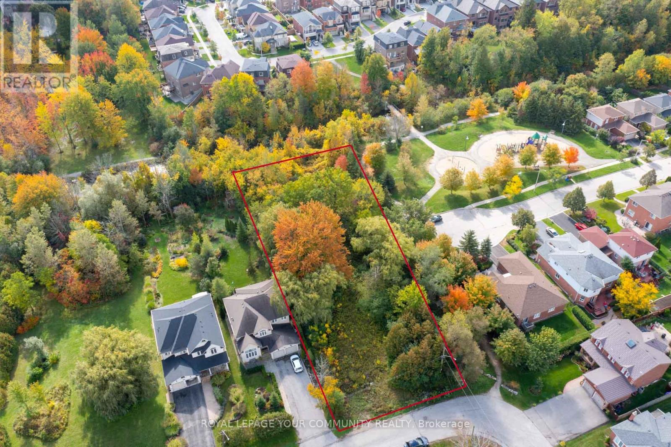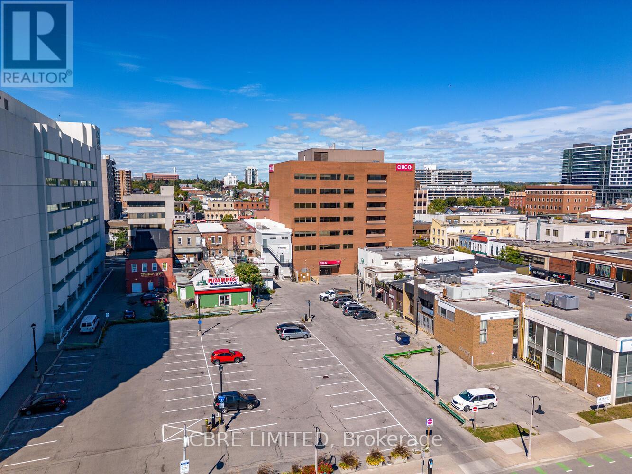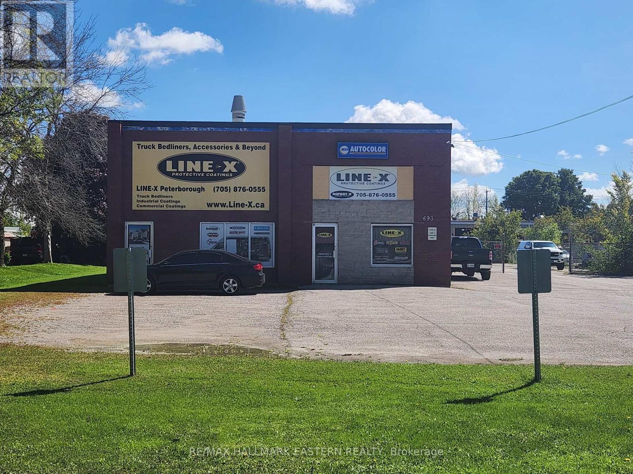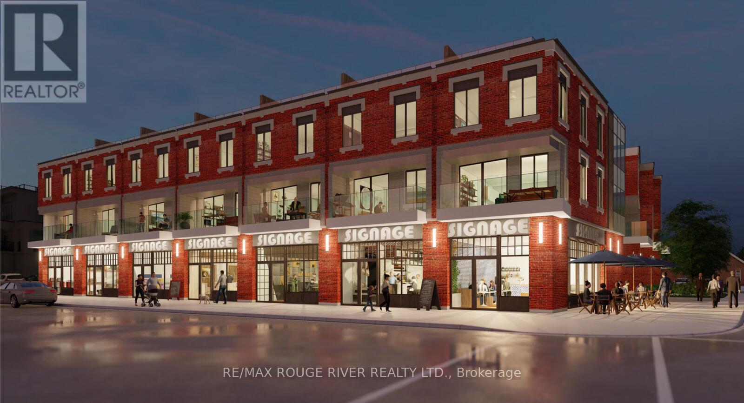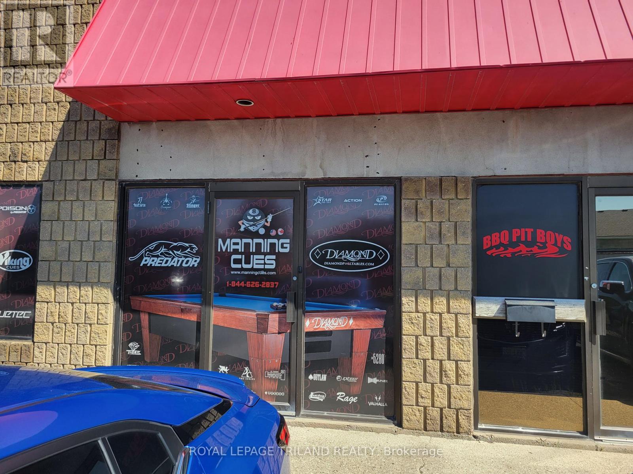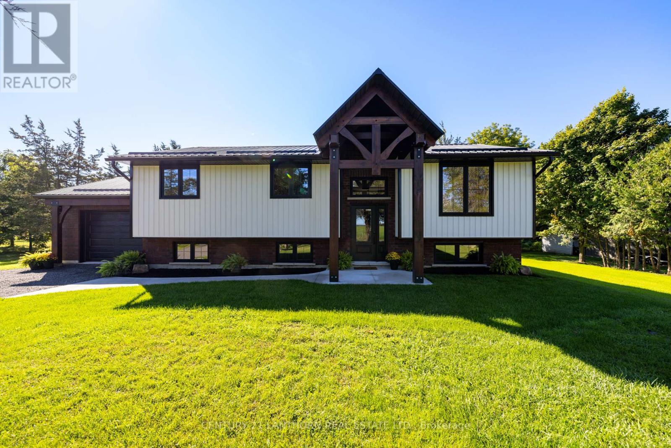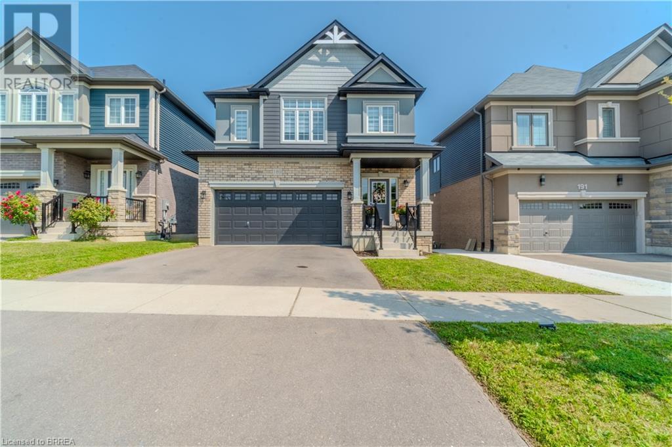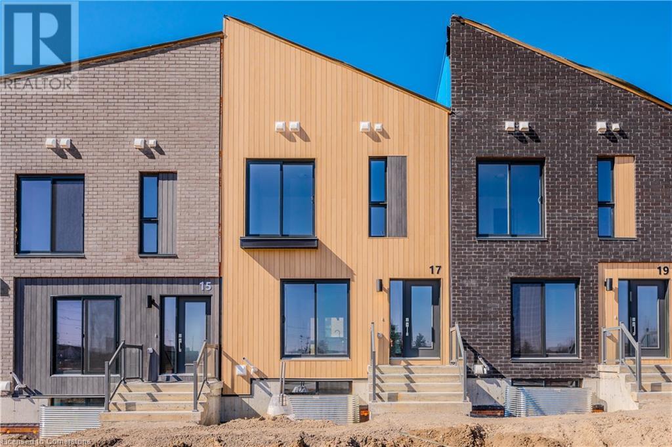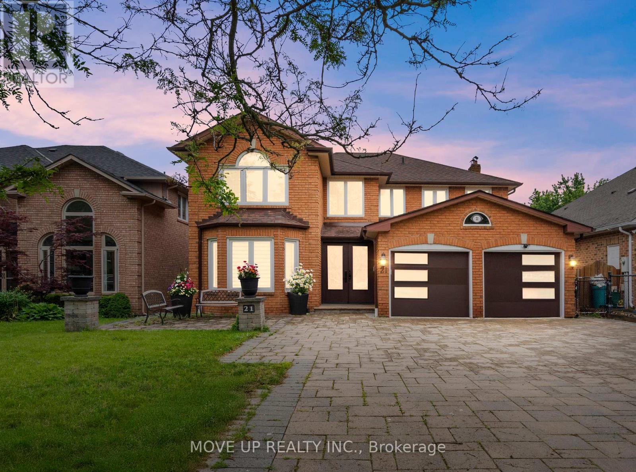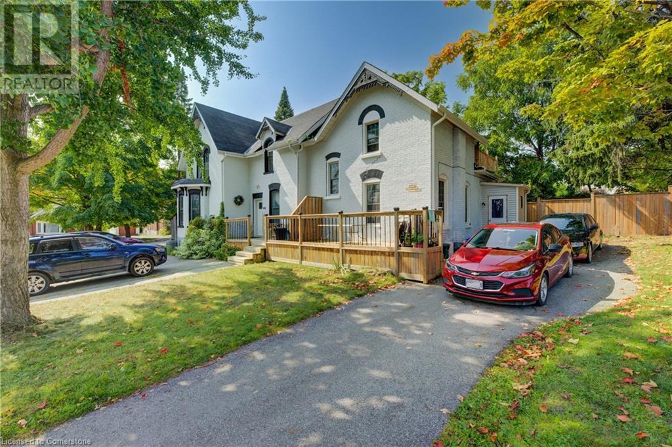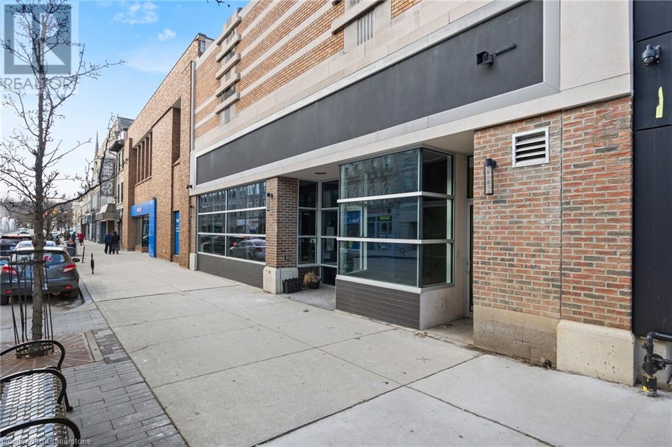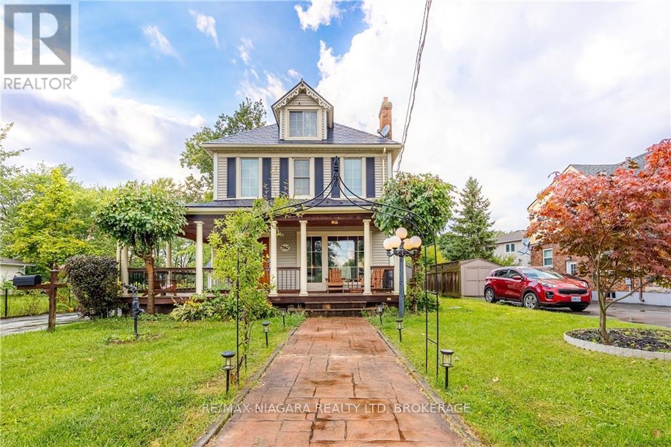15 Tundra Swan Road
Brampton (Sandringham-Wellington), Ontario
Welcome to this stunning freehold townhouse located in a highly sought-after area of Brampton. This prime location offers walking distance to all essential amenities including schools, shopping plazas, places of worship, highways, and transit. The home featuring a eat-in kitchen equipped with stainless steel appliances. The spacious bedrooms provide ample living space, and the entire house is carpet-free. Recent updates include new counter tops in the kitchen and new vanities in the bathrooms , ensuring the home is truly move-in ready. Enjoy the added privacy of a fenced backyard, perfect for outdoor gatherings and relaxation. **** EXTRAS **** S/S Fridge, S/S Stove, S/S built-in Dishwasher, washer, dryer, Smart Lock Security Cameras, Smart Thermostat, Stone Patio, Gazebo, All Elf, & All Window Coverings (id:47351)
55 - 56 - 1170 Sheppard Avenue W
Toronto (York University Heights), Ontario
This prime commercial property is ideally located near the intersection of Sheppard Avenue West and Kodiak Crescent, offering excellent visibility and exposure on Sheppard Avenue West. The space includes lots of natural light, creating a bright and welcoming environment. It features building signage opportunities and ample parking for tenants and visitors alike. **** EXTRAS **** Conveniently situated close to TTC public transit, this location ensures easy accessibility for both staff and clients, making it a highly desirable option for businesses. (id:47351)
55 - 56 - 1170 Sheppard Avenue W
Toronto (York University Heights), Ontario
This prime commercial property is ideally located near the intersection of Sheppard Avenue West and Kodiak Crescent, offering excellent visibility and exposure on Sheppard Avenue West. The space includes lots of natural light, creating a bright and welcoming environment. It features building signage opportunities and ample parking for tenants and visitors alike. **** EXTRAS **** Conveniently situated close to TTC public transit, this location ensures easy accessibility for both staff and clients, making it a highly desirable option for businesses. (id:47351)
305 - 418 North Service Road E
Oakville (Iroquois Ridge South), Ontario
Renovated, Turnkey, Office Condo: Move In or Investment Opportunity. We are pleased to present this strategically located office condo for sale in the heart of Oakville. It's just off the QEW/403 and Trafalgar which makes the location highly accessible and within walking distance of the Oakville Go Station andOakville Place mall. Spanning 4,446 square feet, this space is currently fully occupied by two professional offices: An Accounting firm and a Medical Office. The Accounting office offers a modern layout, having been fully renovated in 2020 (kitchenette with quartz counter top, ceiling tiles, flooring),and is equipped with all the amenities necessary for a thriving business environment. A successful buyer may takeover the Accounting office immediately and not have to wait for expensive permits and renovations, or sign a long-term lease for a period of 5 years with with existing occupants. The medical office is leased until July 2026 and was renewed recently at market rates. This presents an excellent investment opportunity for buyers seeking stable and reliable rental income from day one. Highlights include ample, free, surface parking, neighbours that are mainly medical or corporate offices, and a well maintained complex thanks to a responsive professional property management company. (id:47351)
15388 Airport Road
Caledon, Ontario
Rarely Offered, Prime Caledon East Commercial Location With Future Development Potential. This 0.7 Acre Property Is Situated At The Corner of Airport Rd and Olde Base Line, A High-Traffic Intersection Just South Of Caledon East's Booming Expansion. Current Building Is 4000 Square Feet Above Grade (Basement Additional). Large Parking Lot Has Access Via Both Airport Rd And Old Base Line. The Property Is Currently Zoned Village Commercial (CV), Permitting A Wide Variety Of Use, Including Restaurant, Retail, Gas Station, Financial Institution, Accessory Dwelling, And More. Current Tenants Include: One-Bedroom Residential Apartment ($1200/Month), A Dog Grooming Business ($1500/Month, Lease Until 2027), A Hair Salon ($1800/Month), And A Restaurant. (id:47351)
1373 Weston Road
Toronto (Mount Dennis), Ontario
Immaculate income generating retail/office/residential corner property with long term dependable tenants. High loan to value seller mortgage available, owner currently pays utilities however property has separate hydro meters. Great return on investment in this turnkey property, transit at doorstep, min to GO UPEXPRESS, main routes and 400 series highways. (id:47351)
2 - 55 Exchange Drive
Brampton (Gore Industrial North), Ontario
Half of a Free Standing Building located at Exchange Drive and Sun Pac Blvd., just West of Goreway Drive at Hwy 7. Close to 427, 407 & 410. 40 Ft clear, 400 Amp Service, E.S.F.R. Sprinklers,2 + 1 + 1 Drive In Door, 22 parking spaces, mezzanine space can be added. Currently no office space but 1500 Sq.Ft. of office included in lease rate. (id:47351)
189 Pillsbury Drive
Midland, Ontario
10.32 Acres Of Vacant Land With Close To 650 Feet Of Frontage On Highway 12. Proposed Development of 4 self-storage buildings; two single-storey, 10,118 sqft buildings, one two-storey, 21,000 sqft building and one three-storey 15,000 sqft building. Beautiful And Scenic Setting. Highway Commercial Zoning Allows For Many Uses Including Animal Hospital, Car Wash, Gas Bar, Auto Garage, Campground, Childcare Centre, Commercial Entertainment Establishment, Commercial School, Dry Cleaning, Fitness Centre, Funeral Home, Garden & Nursery, Motel & Hotel, Medical Use, Microbrewery, Pharmacy, Professional Office, Retail Store, Theater & More! (id:47351)
189 Pillsbury Drive
Midland, Ontario
10.32 Acres Of Vacant Land With Close To 650 Feet Of Frontage On Highway 12. Proposed Development of 4 self-storage buildings; two single-storey, 10,118 sqft buildings, one two-storey, 21,000 sqft building and one three-storey 15,000 sqft building. Beautiful And Scenic Setting. Highway Commercial Zoning Allows For Many Uses Including Animal Hospital, Car Wash, Gas Bar, Auto Garage, Campground, Childcare Centre, Commercial Entertainment Establishment, Commercial School, Dry Cleaning, Fitness Centre, Funeral Home, Garden & Nursery, Motel & Hotel, Medical Use, Microbrewery, Pharmacy, Professional Office, Retail Store, Theater & More! (id:47351)
12401 Highway 48
Whitchurch-Stouffville (Stouffville), Ontario
Urban High Density Residential Area. 3.29 Acres-20 Storey +/-. Highway 48 And Stouffville Road. (id:47351)
33 Sylvan Crescent
Richmond Hill (Oak Ridges Lake Wilcox), Ontario
Lovely Lake Wilcox! What an amazing Opportunity, Just over Half an Acre, Backing to a Tranquil Stream that Feeds Into Lake Wilcox, Proposed House 7,685 sf, 4 Beds w/Loft Over Garage, Fabulous Details, Incl. Balconies & Covered Front Porch, 4-car Garage, AND Over 1,300 sf of Outdoor Living Space Included In The Plans. This Includes An Outdoor Dining Area, Outdoor Lounge, Outdoor Kitchen and A Lavish Pool. All Required Supporting Reports and Studies Were Completed & 2 SPA Submissions to Address All Town Concerns & All Necessary Revisions Complete. Approx. $250,000 Spent on All Plans/Reports/Consultations. **** EXTRAS **** Architectural Drawings Available. With the backlog at the Municipal Level for Building Application Submissions, This Is All Done For You! (id:47351)
2217 Danforth Avenue
Toronto (East End-Danforth), Ontario
Tremendous retail space on Danforth Ave. A blank canvas space, perfect for new or existing businesses to mold to fit their needs. Clean uses only. Proximity to Main st station makes for an easy commute. (id:47351)
B103 - 2 Simcoe Street S
Oshawa (Central), Ontario
Move in ready options in Downtown Oshawa. Central location at Simcoe Street and King Street. Walking distance to public transit and a variety of amenities. Very well maintained building with on-site superintendent, security, and in-suite daily janitorial. School accepted in the CBD zoning. (id:47351)
515 - 2 Simcoe Street S
Oshawa (Central), Ontario
Move in ready options in Downtown Oshawa. Central location at Simcoe Street and King Street. Walking distance to public transit and a variety of amenities. Very well maintained building with on-site superintendent, security, and in-suite daily janitorial. School accepted in the CBD zoning. (id:47351)
525 - 2 Simcoe Street S
Oshawa (Central), Ontario
Move in ready options in Downtown Oshawa. Central location at Simcoe Street and King Street. Walking distance to public transit and a variety of amenities. Very well maintained building with on-site superintendent, security, and in-suite daily janitorial. School accepted in the CBD zoning. (id:47351)
700 - 2 Simcoe Street S
Oshawa (Central), Ontario
Move in ready options in Downtown Oshawa. Central location at Simcoe Street and King Street. Walking distance to public transit and a variety of amenities. Very well maintained building with on-site superintendent, security, and in-suite daily janitorial. School accepted in the CBD zoning. (id:47351)
510 - 2 Simcoe Street S
Oshawa (Central), Ontario
Move in ready options in Downtown Oshawa. Central location at Simcoe Street and King Street. Walking distance to public transit and a variety of amenities. Very well maintained building with on-site superintendent, security, and in-suite daily janitorial. School accepted in the CBD zoning. (id:47351)
500b - 2 Simcoe Street S
Oshawa (Central), Ontario
Move in ready options in Downtown Oshawa. Central location at Simcoe Street and King Street. Walking distance to public transit and a variety of amenities. Very well maintained building with on-site superintendent, security, and in-suite daily janitorial. School accepted in the CBD zoning. (id:47351)
205 - 2 Simcoe Street S
Oshawa (Central), Ontario
Move in ready options in Downtown Oshawa. Central location at Simcoe Street and King Street. Walking distance to public transit and a variety of amenities. Very well maintained building with on-site superintendent, security, and in-suite daily janitorial. School accepted in the CBD zoning. (id:47351)
400 - 2 Simcoe Street S
Oshawa (Central), Ontario
Move in ready options in Downtown Oshawa. Central location at Simcoe Street and King Street. Walking distance to public transit and a variety of amenities. Very well maintained building with on-site superintendent, security, and in-suite daily janitorial. School accepted in the CBD zoning. (id:47351)
200 - 2 Simcoe Street S
Oshawa (Central), Ontario
Move in ready options in Downtown Oshawa. Central location at Simcoe Street and King Street. Walking distance to public transit and a variety of amenities. Very well maintained building with on-site superintendent, security, and in-suite daily janitorial. School accepted in the CBD zoning. (id:47351)
487 Rossland Road E
Ajax (Central East), Ontario
Large 3-Bedroom Freehold End Unit Townhome Feels Like A Semi W/Tons Of Natural Light! Enjoy The Modern Open Concept Living/Dining With Walk-Out Balcony, Eat-In Family Size Kitchen W/Lots Of Cabinet Space + S/S Appliances, Main Flr Ideal Office/Working From Home Space, Master Br Retreat W/Walk-In Closet. Great Location Walking Distance To Viola Desmond Public School, Notre Dame Secondary School, Shopping/Plazas, Tim Hortons, Bus Stop + Easy Access To Hwy 401 **** EXTRAS **** Stainless Steel Appliances: Fridge, Smooth Top Stove, B/I Dishwasher, B/I Microwave Exhaust; Front Load Washer & Dryer, Garage Door Opener & Remote, Central Vac, Central A/C, Hi Eff Furnace (id:47351)
490 Whitevale Road
Pickering, Ontario
This beautifully renovated home in Whitevale offers a perfect blend of work and living. Situated amidst growing commercial and residential neighbourhoods, the Keffer-designed building features a lower level of customized commercial space and an upper level of residential luxury. The spacious lot measures 67.58x165.63 ft in the front with an additional 131.88x157.82 ft backing on to the street behind. Approved uses include wholesale, business offices, daycare, spa, and more. The stunning second level includes 4 bedrooms, 3 bathrooms, a library, wood-burning fireplace, living room with 12.5 ft ceilings, 7 skylights, crown moldings, gourmet kitchen with marble countertops, Thermador appliances and island. The lower level offers a 3-car heated garage, loading bay, reception area, bathroom and 8-12 outdoor parking spots. The 1 1/2 story detached garage also has a 2-car heated area and cold storage for 4 more cars. Future severance potential and new roads/sewers coming by 2025. **** EXTRAS **** Kitchen fridge, gas stove, range hood, b/i dishwasher, b/i microwave, b/i oven, all window coverings, all elf's, 2 central vac, 2 mounted tv's, main fl fridge, dish/w & micro/w, hot water tank owned, 4 gdo's/4 rmts. (id:47351)
490 Whitevale Road
Pickering, Ontario
This beautifully renovated home in Whitevale offers a perfect blend of work and living. Situated amidst growing commercial and residential neighbourhoods, the Keffer-designed building features a lower level of customized commercial space and an upper level of residential luxury. The spacious lot measures 67.58x165.63 ft in the front with an additional 131.88x157.82 ft backing on to the street behind. Approved uses include wholesale, business offices, daycare, spa, and more. The stunning second level includes 4 bedrooms, 3 bathrooms, a library, wood-burning fireplace, living room with 12.5 ft ceilings, 7 skylights, crown moldings, gourmet kitchen with marble countertops, Thermador appliances and island. The lower level offers a 3-car heated garage, loading bay, reception area, bathroom and 8-12 outdoor parking spots. The 1 1/2 story detached garage also has a 2-car heated area and cold storage for 4 more cars. Future severance potential and new roads/sewers coming by 2025. **** EXTRAS **** Kitchen fridge, gas stove, range hood, b/i dishwasher, b/i microwave, b/i oven, all window coverings, all elf's, 2 central vac, 2 mounted tv's, main fl fridge, dish/w & micro/w, hot water tank owned, 4 gdo's & 4 rmts (id:47351)
693 The Queensway
Peterborough (Otonabee), Ontario
Excellent location with great visability and easy access to the Parkway and Hwy 115 for this 6,300 sq.ft. building. Sitting on 0.75 acre lot with 109 feet of frontage, this is a great opportunity that rarely comes available. Paved parking, fenced storage yard, 17 ft. ceilings and multiple roll up doors (12' wide x 14' high). The building has a new roof in 2022. (id:47351)
7 - 9 Albert Street
Cobourg, Ontario
Introducing Beach Walk Flats, an unprecedented development in an unbeatable location! For the first time offered to the public, take advantage of this versatile opportunity for owners and investors alike! 1 hour east of GTA and steps from Cobourg's famous beach & marina, this impressive triplex is part of another successful project by a forward-thinking developer who has been shaping the profile of prime real estate for decades. This steel frame, concrete built triplex includes a main level commercial space, featuring high ceilings, polished concrete floors & exceptional exposure to local & tourist clientele. Above, 2 thoughtfully designed 2 bedroom units to use or rent for investment income. Don't miss out on the chance to own a coveted piece of Cobourg's thriving real estate market, make an investment in Ontario's most charming lakeside town! **** EXTRAS **** POTL fees TBD. Taxes yet to be assessed. (id:47351)
7 - 9 Albert Street
Cobourg, Ontario
Introducing Beach Walk Flats, an unprecedented development in an unbeatable location! For the first time offered to the public, take advantage of this versatile opportunity for owners and investors alike! 1 hour east of GTA and steps from Cobourg's famous beach and marina, this impressive triplex is part of another successful project by a forward-thinking developer who has been shaping the profile of prime real estate for decades. This steel frame, concrete built triplex includes a main level commercial space, featuring high ceilings, polished concrete floors and exceptional exposure to local and tourist clientele. Above, 2 thoughtfully designed 2 bedroom unites to use or rent for investment income. Don't miss out on the chance to own a coveted piece of Cobourg's thriving real estate market, make an investment in Ontario's most charming lakeside town! **** EXTRAS **** POTL fees TBD. Taxes yet to be assessed. (id:47351)
6 - 164 Charlotte Street
Peterborough (Downtown), Ontario
Attention students!! This very large apartment has 3 bedrooms plus a den and 1 bathroom. Centrally located and close to transit , restaurants, trails and much more. Book your showing today! **** EXTRAS **** No parking comes with apartment but there is a nearby parking garage. (id:47351)
11040 Ridge Line
Chatham-Kent (Blenheim), Ontario
Add to you land base with this 13 acres a farmland in Chatham-Kent. Great location on paved road between Blenheim and Ridgetown. Land is available for the 2025 crop year. Tile drainage. Clay loam soil. No buildings. Farm is subject to Seller obtaining consent to sever and retain their house and lot (approx. 1.3 acres). Seller to pay all severance costs. Taxes noted are an estimate and subject to change upon severance. (id:47351)
399 South Edgeware Road
St. Thomas, Ontario
CLOSE TO HIGHBURY AVENUE AND ONLY 15 MINUTES TO LONDON, 5 MINUTES TO THE TO BECONSTRUCTION VOLKSWAGEN PLANT. THIS 1300 SQUARE FOOT UNIT HAS BEEN COMPLETLYRENOVATED WITH A FRONT OFFICE SPACE, WASHROOM AND REAR WAREHOUSE AREA. TENANTTO PAY $650.00 PLUS HST PER MONTH FOR COMMON AREA AND REALTY TAXES IN ADDITION TOTHE BASE RENT OF $1700.00 PER MONTH. (id:47351)
971 Powerline Road
Quinte West, Ontario
Country sophistication meets practical living space in this newly modernized and remodeled family home on the edge of town. This stunning raised bungalow will draw you in from the moment you pull into the driveway with enhanced curb appeal including custom beams showcasing the front entrance. Inside you'll find a gorgeous kitchen complete with corner pantry and oversize island, open dining and living area with windows highlighting the peacefulness of the surrounding fields outdoors, and maintenance free flooring throughout the entire house. The main level includes 3 bedrooms, the primary with it's own 3 piece ensuite, a spacious 4 piece bathroom and a bonus closet which can also accommodate a stackable laundry unit. The lower level has an additional 2 bedrooms, a 4 piece bathroom, and a large laundry/mudroom with a separate entrance into the garage/outside. The main living space downstairs has a generous sized rec room with one end ready to accommodate an additional kitchen/wet bar, or toy room/playroom. Outside the backyard is the perfect size to maintain easily, yet ample space to put in a pool off the oversized deck, build a chicken coop, or fence in for pets. This home can easily suit a young growing family, or multi-generations with it's versatile spaces. The location is perfect, with it being a short drive to everywhere including schools, into town, and the 401. With it's contemporary yet classic decor, you'll find it easy to imagine yourself living here - this home has it all, prepare to fall in love! (id:47351)
189 Bilanski Farm Road
Brantford, Ontario
Welcome HOME. Located on a quiet dead end street, with quick access to the highway - 189 Bilanski Farm Road has so much to offer. With 4 beds, 4 baths, and a finished basement, this Columbia model boasts over $25,000 in upgrades! This family home has hardwood floors throughout the main level and offers an open concept space between the kitchen, dining, and great room - perfect for entertaining. Thoughtful touches like a pot filler above the stove, black stainless steel kitchen aid appliances, and an extra wall of cabinetry add to the functionality and flow of this home. Head up the oak staircase and you will find 4 generously sized bedrooms and main bath- the primary with a walk in closet & 4PC ensuite bath. The basement level rec room is currently being used as a fitness area, but you can easily picture it as a full family living room with extra space to play. Also included in the basement level, is a 3PC bath and extra storage space. Due to the grading of the lot, the basement level would make for an easy accessory apartment, providing capability for a separate entrance. Future planning was carefully thought out when building this home, upgrades including a 200AMP panel, roughed in conduit for electric vehicle charging in the garage, and an extra door from the side of the garage for easy yard access. (id:47351)
17 Benninger Drive Unit# B009
Kitchener, Ontario
TAKE ADVENTAGE OF THE NEW PRICING, JUST REDUCED BY $35,000!!! READY TO VIEW IN PERSON!!! 2 YEARS FREE CONDO FEE!! $0 development charges and no occupancy fees. The RYKER, ENERGY STAR BUILT BY ACTIVA Townhouse with DOUBLE GARAGE, 3 bedrooms, 3.5 baths, Open Concept Kitchen & Great Room with access to huge 11'3 x 8'8 deck. OFFICE that could be used as a 4th bedroom with ENSUITE BATHROOM. OVER $11,000 IN FREE UPGRADES on top included. Some of the features include: quartz counter tops in the kitchen, 5 APPLIANCES, Laminate flooring throughout the second floor, Ceramic tile in bathrooms and foyer, 1GB internet with Rogers in a condo fee and so much more. Perfect location close to Hwy 8, the Sunrise Centre and Boardwalk. With many walking trails this new neighborhood will have a perfect balance of suburban life nestled with mature forest. (id:47351)
222 Hammell Rd
Red Lake, Ontario
Investment Potential! Multi-units are few and far between in the Red Lake area, so this is a rare one. This four-plex is centrally located on Hammell Road in Red Lake. Walking distance to all major amenities. This property is equip with 4 units, 3- two bedroom units, and 1- three bedrooms units. Each unit has its own hydro meter, heat is natural gas, which is not seperated. Newer metal roof. Large parking lot with enough space for parking for each tenant, as well as some flex storage space that could be converted to laundry or paid storage for tenants. Loads of potential in this one! Book your private showing today. (id:47351)
189 10th Street
Hanover, Ontario
Freestanding retail building near the downtown core with high exposure and traffic. Corner lot with ample onsite drive up parking. Zone C-1. Former convenience store. (id:47351)
21 Gaby Court
Richmond Hill (North Richvale), Ontario
Welcome to famous Gaby Crt. Total living area 5110 sq.ft. (first and second floor 3349 sq.ft.).This Detached House offers 5+1 bedrooms, 5 washrooms with finished Walk-out Basement including a spacious master suite with a luxurious ensuite bathroom. This spacious and beautifully designed home offers a perfect blend of luxury and comfort. Situated in a desirable neighborhood, this property is sure to capture your heart. As you enter the home, you will be greeted by a grand foyer that leads to a spacious living area. The main floor features high ceilings, large windows, and an abundance of natural light, creating a warm and inviting atmosphere. The living room is perfect for entertaining guests, while the adjacent dining area is ideal for hosting family gatherings. The kitchen is a chef's dream, with heated floors and top-of-the-line stainless steel appliances, ample cabinet space, and a stylish island for meal preparation. Whether you're cooking for yourself or hosting a dinner party, this kitchen has it all. The bedrooms are generously sized and provide a peaceful retreat at the end of the day. Outside, you'll find a beautifully landscaped backyard, perfect for enjoying outdoor activities or simply relaxing in the sun. The property also features a garage and ample parking space for your convenience. The Front entrance and Kitchen have heated floor. Lots of Build In Storage. Stunning real estate property on a court with very little traffic **** EXTRAS **** S/S Stove, Fridge, Dw, W/Dryer, Bar in Walk-Out Basement, Roof 2016, CAC 2021, Windows Replaced 2014, The Awning is electrical with remote in the backyard (id:47351)
1388 Highway No. 6 N
Flamborough, Ontario
The property is located on Highway 6 with easy access to Highways 401 and 403. It is minutes away from Burlington and Waterdown, offering convenient proximity to amenities and services.The property comprises 3 acres of land, providing ample space for farming activities and potential agricultural ventures.The house offers 5 bedrooms. Currently, one bedroom is located on the main floor. There are 2 full bathrooms and a 4-piece bathroom in the house, providing convenience for residents and guests. The laundry room is located in the basement, and the main floor laundry area can be repurposed as another bedroom if desired. The primary bedroom on the main floor spans from the front to the back of the house, offering a spacious and private retreat. The kitchen is very spacious and features an island, providing ample room for meal preparation and entertaining. The flooring was newly done in 2022, adding a fresh and updated touch. The family room receives an abundance of natural light from its windows, creating a nicely tiled mudroom, offering a practical and organized transition area. The basement provides ample storage space for keeping belongings organized and easily accessible. Parking: Parking is available at both the front and back of the property, accommodating multiple vehicles. (id:47351)
1 - 8358 Dale Road
Hamilton Township, Ontario
Take Your Business To The Next Level! Great Commercial Space With Just The Right Amount Of Office Space. This Is A Very Professional Well Maintained Commercial Plaza, Just North Of The 401. Great 3,000 Ft2 Unit, Comprised Of Workshop And Office, Large Overhead Door Excellent Road Frontage. Great Production Space Many Uses! This Building Is Only 5 Minutes To Cobourg, At The Corner Of Dale Rd. And County Rd. 18 (Burnham St.) (id:47351)
40 John Street
Cambridge, Ontario
4 unit property in the perfect West Galt location offering a truly unique opportunity! 40 John St in Cambridge totals OVER 4000sq ft of finished living space creating spacious units all with unique characteristics and layouts. Situated on a quiet family friendly side street steps from the Grand River, Gas Light District and Downtown Galt this location offers everything and more to attract and maintain great tenants. Featuring 2 x 2 bedroom units, one on the left and one on the right side of the building. 1 bedroom main floor unit with a massive 3 bedroom unit upstairs complete with a large loft, in-suite laundry in the bathroom and balcony off the Kitchen. Fully tenanted this will yield $6K+/month in gross rent as is with upside! For you buyers needing multiple living spaces and additional income streams this property offers many practical options. Virtual tour and full financials available upon request! Book your showing today! (id:47351)
92b Seguin Street
Richmond Hill (Oak Ridges), Ontario
Welcome King East Estates!!! This Sophisticated King East Estates Development is sitting on the edge of the Oak Ridges Moraine. Located at King Road & Bathurst Street, in the rolling hills of the Oak Ridges Moraine, King East Estates is a secluded enclave that is also incredibly well connected. With three major highways and plenty of public transit options close by including GO, YRT and Viva, getting where you want to go has never been easier. Surround yourself with the beauty of the great outdoors. Take in the wonders of nature as you stroll through lush parks, explore the woodlands and all the magic they hold, or enjoy a round of golf at one of the many nearby courses. It's never been easier to indulge your senses. Located in the Heart of Richmond Hill, this 4 bed 4 bath detached home features 2665 sq ft of exquisite design. 10 ft ceilings on the main, 9ft 2nd floor, 9ft basement. Hardwood floors throughout. Huge Family room and a massive great room, both with coffered ceilings. Great colour pallet selected. 2 car garage. Massive basement with upgraded windows. Builder currently selling similar sized homes for just under 2.7M. Assignment Sale. (id:47351)
214 Third St
Rainy River, Ontario
Very well maintained 2128 total sq. ft. home with two bedrooms, kitchen, dining room, living room and four piece bath on the main level. Home has a full basement which presently is wide open and a clean slate for the next owner to add bedrooms and rec room area if needed. In the last 8 years all the big ticket updates have been done including, windows, roof, furnace, flooring and the hot water tank in the past year. Also included on the property is a one and a half car garage, for those gardeners there's one ready for you. Very solid place, Third St is currently being redone so a new road and sidewalks next year will be done. Come check it out today. (id:47351)
115 Vanilla Trail
Thorold, Ontario
W-A-L-K-O-U-T -- B-A-S-E-M-E-N-T. This is great for extended family living. Newly built Empire Home. This is the rare Bellfountaine model with Elevation C. Lots of upgrades made like: Brick around the entire exterior of the house, upgraded cabinets and countertops, upgraded flooring, upgraded light fixtures. Insulated extra den in part of the garage for a main level bedroom. Second floor laundry. Walkout basement with a bedroom and a full bathroom. This house has everything you need to make it your forever home. Come have a look. (id:47351)
5 Saddler Street Street
Fonthill, Ontario
This stunning, beautifully renovated home effortlessly combines modern luxury with timeless elegance. The main living area features an open-concept design that is bright and inviting, highlighted by wide-plank engineered hardwood floors, smart lighting controls, and a cozy gas fireplace framed by a striking stone mantel. The gourmet kitchen is a chef's dream, boasting a premium suite of Bosch stainless steel appliances, including a built-in convection oven, microwave, dishwasher, range hood, counter-depth refrigerator, and a Bosch induction cooktop. A show stopping 7' quartz waterfall island with rear storage serves as the centerpiece, complemented by a sleek quartz backsplash. Custom ¾” wood-lined Shaker cabinetry with soft-close features, paired with elegant quartz countertops, graces both the kitchen and bathrooms. Ascend the custom staircase to find three generously sized bedrooms, each offering space, comfort, and an abundance of natural light. Each bedroom is equipped with large closets for plenty of storage and ceiling fans to enhance comfort year-round. The spa-like main bathroom is thoughtfully designed with high-end finishes, including a luxurious free-standing tub with a floor-mounted faucet, a glass-enclosed shower featuring a thermostatic mixing valve for precise temperature control and rainfall shower head and a electric towel warmer for the ultimate feeling of luxury. Step outside into your own private, fenced, and beautifully landscaped backyard—an ideal oasis for relaxation or entertaining guests under the comfort of your large gazebo. This home is the ultimate blend of high-end finishes and modern functionality, offering a perfect retreat in one of Niagara’s most coveted locations. (id:47351)
217 Wharncliffe Road S
London, Ontario
Commercial office space available on the 2nd floor of this Two Story office building. This building is situated in a prime location directly off of Wharncliffe Rd. S. with high volume traffic and great visibility for pedestrians and vehicles. Would be a great fit for a Professionals Office. Adjacent to many amenities including restaurants, retail shops/services, hotels and multi-unit residential accommodation. Excellent access to parking and public transit services. A secure building with competitive lease rates. Call for further details or to book a viewing. (id:47351)
18 Ramblings Way Unit# 97
Collingwood, Ontario
Discover your perfect retreat at Ruperts Landing, one of Collingwood’s top waterfront communities! This bright, 3-bedroom, 2.5-bath, end-unit condo offers the ideal mix of comfort and adventure. With large windows letting in plenty of natural light, an updated kitchen with a sit-up peninsula, and a sunny balcony with a gas hookup for BBQs, it's perfect for entertaining. Stay cozy by the gas fireplace after a day of skiing, and enjoy the convenience of in-suite laundry and plenty of storage, including 2 outdoor storage spaces. Ruperts Landing offers endless amenities: waterfront access, swimming, a marina (for a fee), tennis courts, a playground, and a clubhouse with an indoor pool and squash court. Minutes from skiing, trails, shops, and restaurants, this condo is your gateway to an active, fun-filled lifestyle. (id:47351)
52 Main Street Unit# 101
Cambridge, Ontario
Discover a prime location at the crossroads of Main Street and Highway 24, offering excellent visibility to both walking and vehicle traffic. Perfect for on-site food hospitality and gourmet wholesale production, with potential for bulk commercial sales. Enjoy summer street closures for an enchanting outdoor patio experience on Main Street. Signboards adorn the front with the potential of signage in the rear, while full windows brighten the space. With entrances at both ends, accessibility is optimal. The flexible floor plan caters to tenant needs, featuring pre-installed restaurant-grade cooktop and venting, along with a rear loading dock for deliveries. Parking is convenient with a lot behind the property and eight more within 1-3 blocks. Large walk-in fridges/freezers, segregated offices, and staff rooms enhance functionality. During the summer months from June through September, this block of Main Street closes to vehicle traffic and entices large numbers of people on foot with activities, sidewalk sales and patios, which 52 Main Street can also take advantage of. Explore diverse business opportunities beyond food services. Unleash your creativity in this versatile space! (id:47351)
4750 Talbot Trail
Merlin, Ontario
Welcome To 4750 Talbot Trail. 3 Bedroom, 3 Bath Raised Bungalow Ranch Style Home Situated On 200 Ft Of Lakefront Property On Lake Erie. 2693 Sq ft As Per MPAC. The All-Brick Exterior, With A Three-Car Detached Garage & Carport, Almost An 2 Acres Of Land. Enjoy The Spectacular Views Of The Lake, Beautiful Sunrises And Sunsets. Entering Into The Open To Above Foyer, A Split Staircase Leads You To The Upper Level, & To The Lower Level. Open Concept Upper Level Offers Huge Upgraded Eat In Kitchen With Granite Countertops, Stainless Steel Appliances, Backsplash, Pantry & Huge Island With Breakfast Bar, Open Concept Living & Dinning Room, Primary Bedroom With 5 Pc Ensuite (Oval Tub + Sep Standing Shower)& Dual Sinks, Walk-In Closet & Fireplace, 2nd Bedroom, Laundry Room With Sink & Closet & 3 Pc Shared Bath. Open Concept Games/Family Room In-Between Upper Level & Lower Level With Lake View & Fireplace. Lower Level Offers A Massive Rec Room & 3rd Bedroom With 3pc Ensuite & Impressive Utility Room. Rural Living With Municipal Water And Natural Gas. Near By Deer Run Golf Course, Chatham-Kent Municipal Airport & Burns Beach. This Property Truly Has It All. Just Move In & Enjoy. A Must See Home!! Attached Carport With Paved Pad Plus A Detached Triple Garage/Shop With Concrete Floor. A Huge Gravel Driveway Offers Tons Of Parking. The Home Has A Metal Roof, Backup Gas Generator, 200 Amp Service, Municipal Water, Gas, Central Vac. (id:47351)
7967 Booth Street
Niagara Falls, Ontario
**Charming Country Home with Modern Upgrades and Timeless Elegance! Step into this exquisite 2020 sq ft traditional, country home, where classic charm meets modern convenience. The first thing you'll notice is the expansive wraparound porch, perfect for morning coffees and evening sunsets - it's a space that instantly feels like home. Inside, the warmth and inviting ambiance continue. The main floor boasts a fully renovated kitchen, outfitted with top-of-the-line appliances including a built-in microwave, dishwasher, oven, range hood, and refrigerator. This kitchen isn't just functional; it's a chef's dream, ideal for hosting and entertaining. The main level also features a large family room, a cozy den, a convenient 2-piece bathroom, and a laundry room - all designed with your comfort in mind. Whether you're hosting gatherings or enjoying a quiet night in, this home offers the perfect balance of space and intimacy. As you move upstairs, you'll be amazed by the four generously-sized bedrooms, including a luxurious Primary Suite. A beautifully updated 4-piece bathroom serves the second level, providing comfort and style. For those in need of extra storage, a stairway from the second floor leads to a spacious attic, ready to meet your storage needs. The fully finished lower level is nothing short of stunning. With its own separate entrance, this space is versatile and could easily be converted into a separate living area - just add an egress window and a door. Whether you're looking for rental potential or a private guest suite, the possibilities here are endless. There is also a new storage shed and relaxing new hot tub. Located close to highways, top-rated schools, and shopping, this home combines the tranquility of country living with the convenience of urban amenities. Don't miss your chance to make this extraordinary property your own! (id:47351)










