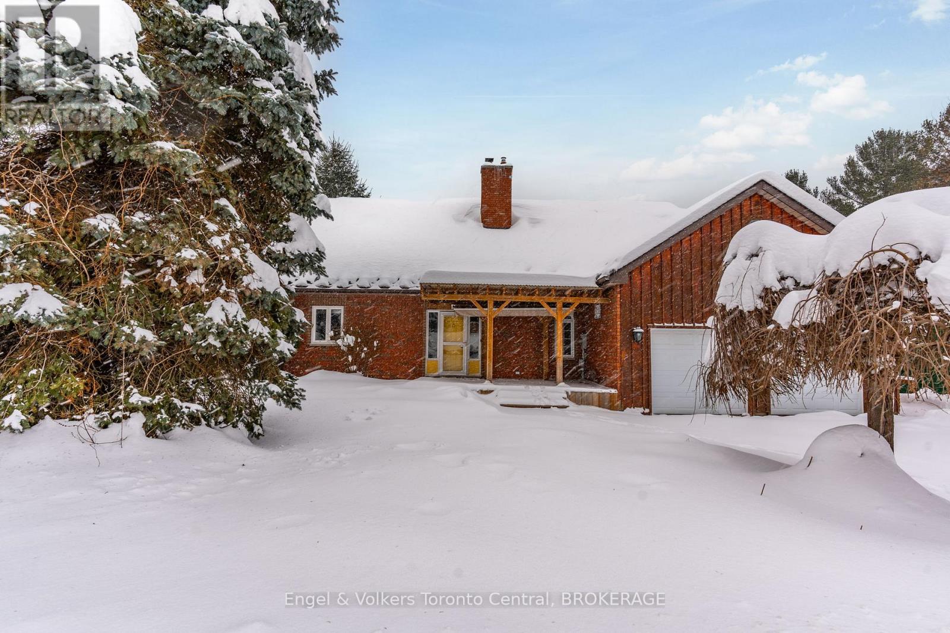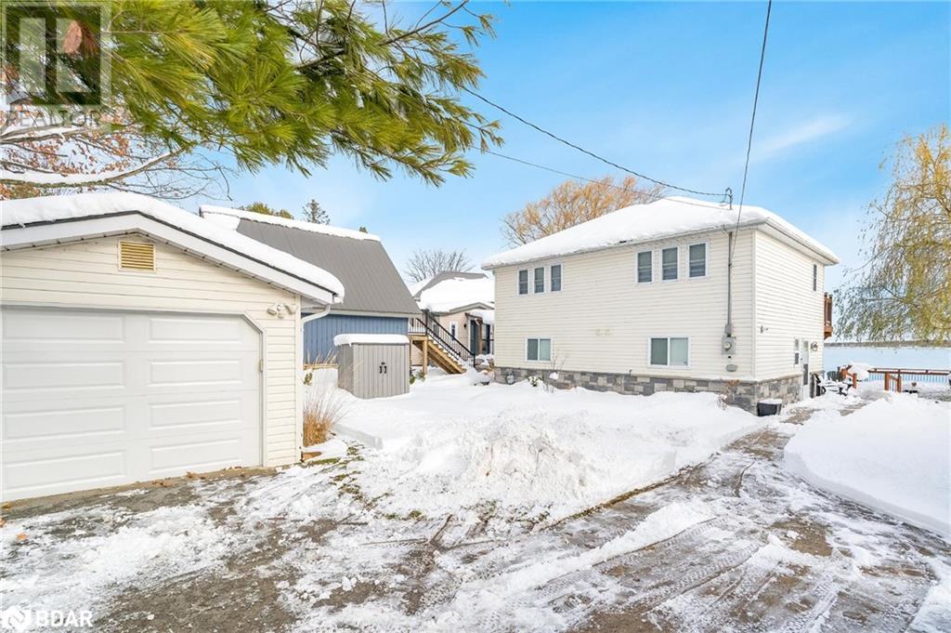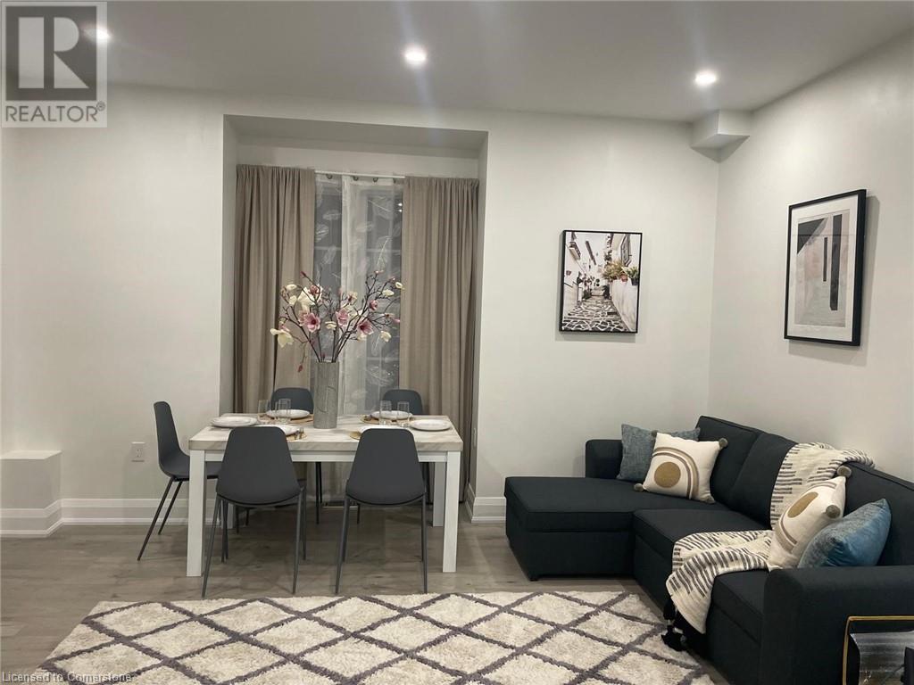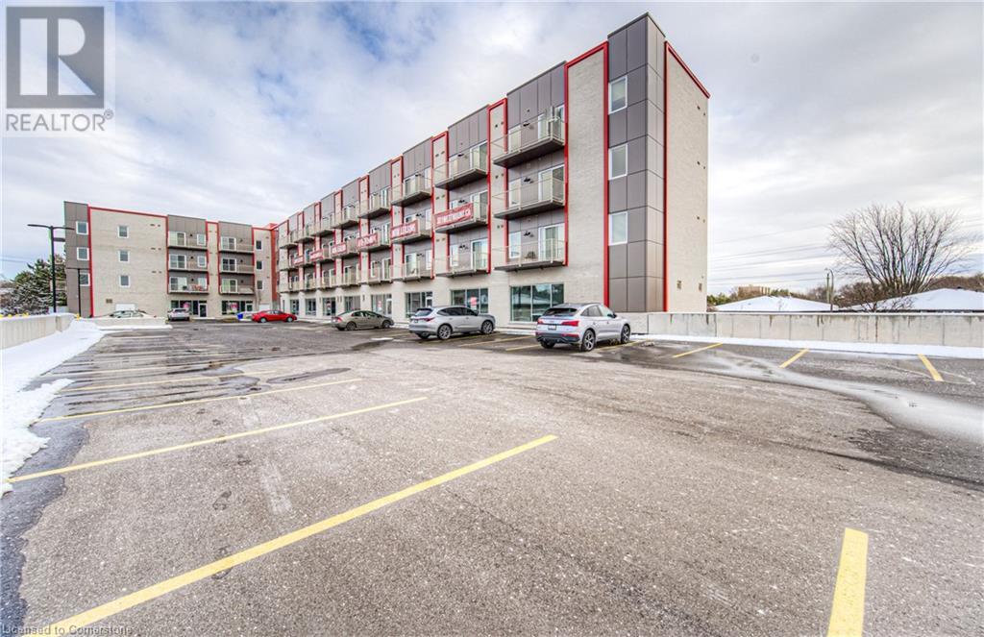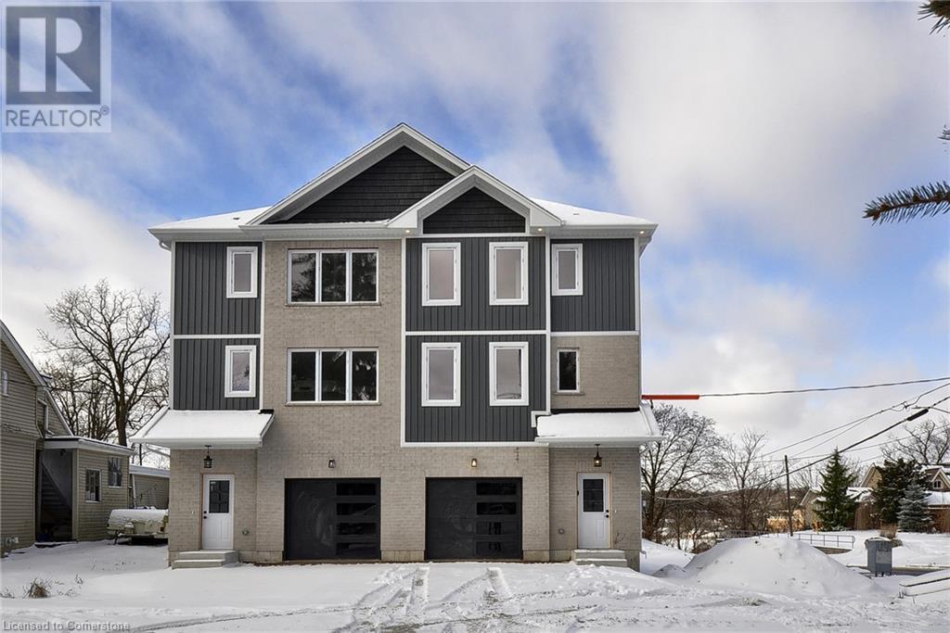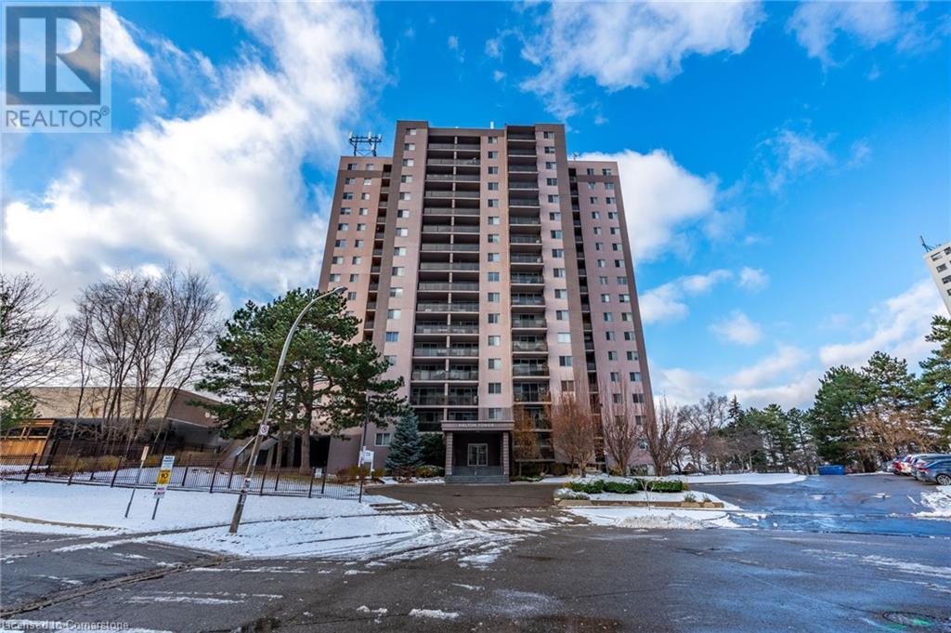1418 Mickleborough Drive
London, Ontario
Nestled in the desirable Hyde Park neighborhood, this stunning home features 3 bedrooms and 3 bathrooms, thoughtfully designed to offer both comfort and style. An abundance of windows bathes the interior in natural light, creating a bright and welcoming ambiance. Highlights include soaring ceilings, a sunken great room, and a luxurious master suite with double doors, an ensuite bathroom, and central air conditioning. The fenced backyard is perfect for summer gatherings, boasting a spacious deck ideal for outdoor entertaining. The open-concept dining and living areas provide a seamless flow, making hosting effortless. A fully finished basement adds to the charm, offering a versatile recreational space for the family to relax and enjoy quality time together. (id:47351)
32 Gardiner Street
Belleville, Ontario
Discover comfort and elegance in this 3-bedroom, 2-bathroom bungalow spanning 1,611 sq. ft. Highlights include 9' ceilings, granite kitchen countertops, and hardwood flooring in the great room, dining area, and kitchen. Ceramic tiles adorn the foyer, main bath, ensuite, and laundry. Step onto the 12'10"" x 10' deck from the great room to unwind outdoors. The master bedroom features a walk-in closet and private 4-piece ensuite. Additional offerings: main floor laundry, 19'9"" x 21' attached garage with inside entry, and central air conditioning. Experience modern living in style. (id:47351)
101 - 74 Simcoe Street S
Oshawa (Central), Ontario
This spacious and versatile 1,200 sq. ft. main floor unit is the perfect choice for your business. Located in the heart of the city, the location offers excellent zoning flexibility, making it ideal for retail or professional office use. The layout features an open area perfect for a welcoming reception or showroom, three private rooms for offices or consultations, and a convenient storage room to keep your operations organized. A great option for small retailers or professional services such as accountants, lawyers, doctors, or insurance agencies. **** EXTRAS **** Tmi Includes: Water, Building Insurance, Maintenance. Tenant Pays Own Hydro Cost. (id:47351)
32 Gander Drive
Toronto (Woburn), Ontario
Explore this spacious three-bedroom, one-bathroom bungalow for rent in the highly desirable Woburn neighborhood of Scarborough. The home features a bright and airy open-concept living and dining area with large picture windows that invite plenty of natural sunlight. The generously sized kitchen offers ample cabinet storage, perfect for all your needs. With newly flooring throughout the main level, this home exudes a fresh, welcoming ambiance, ready to accommodate its future residents. **** EXTRAS **** Existing Fridge, Stove, Over-The-Range-Microwave, Washer, Dryer, Existing Electric Light Fixtures, Existing Window Coverings. Dishwasher \"As Is\". Utilities 70% Water, Hydro & Gas. (id:47351)
232 Church Street
Penetanguishene, Ontario
Custom built home close to the harbourfront in Penetanguishene. Owner used barn beams as part of the structure and design to create a stunning look and feel. Floor to ceiling brick fireplace and hardwood flooring adds beauty and warmth to the unique design and plan. West facing sunroom for additional space and comfort. Walkout lower level is complete with 2nd kitchen and additional 2 bedrooms for rental or personal family use. Home offers a lot of space and the lot is private and backs onto a treed ravine. Priced below market and is vacant for immediate occupancy. New furnace and many upgrades to complete the package. Inquire now and book a viewing. (id:47351)
70 Mara Crescent
Brampton (Downtown Brampton), Ontario
Looking for the perfect blend of style, space, and convenience? This beautiful 2-storey home ( 1825 sq ft as per mpac) has everything you need and more! And plenty of natural light throughout .Double Car garage and driveway- plenty of space for your vehicles and extra storage. Upstairs features a primary bedroom with walk in closet and ensuite bath. 2 additional bedrooms and another 4 pce bath (extra bedroom downstairs) .Convenient laundry room on main floor with a side door outside. Spacious Family Room: Perfect for relaxing or entertaining, with an open-concept design that flows seamlessly into the kitchen and hallway. Eat in kitchen with stainless steel appliances and walk out to fenced in backyard. Living room and dining room combined. Basement is finished with tons of space. A room for storage and furnace and another room for entertaining and office space, Large bedroom, Cold cellar too. (id:47351)
142 Council Crescent
Ancaster, Ontario
Location, Location, Location! Backing onto green space and Optimist Park, this detached home with fully fenced lot, private driveway with parking for four cars & attached garage for storage is great value for the neighbourhood. Steps to two elementary schools and mere minutes for commuters to the 403 highway. Walk to professional services, groceries, restaurants, banks, shops and public transit in this highly sought-after Old Ancaster location. This family-friendly neighbourhood offers easy access to the outdoors, recreation centres, Dundas Valley hiking/biking and sports fields, while boasting an oversized private backyard with pool. Step inside to enjoy 3 bedrooms and shared bath upstairs. Enjoy an additional bedroom, office/den and bathroom on the lower level. Basement laundry is an added convenience. Plenty of space for large families with open, white kitchen with eat-in peninsula and new counters, flexible dinette space, bright living room, as well as mudroom/breezeway entry for coats, boots and storage. A bonus space behind the garage is excellent opportunity for studio, extra home office or exercise space. RSA. (id:47351)
42 Evans Street
Prince Edward County (Picton), Ontario
This Brand new never lived in, modern townhome is designed with families in mind, featuring a spacious open-concept layout that seamlessly blends comfort with contemporary style. As an end unit, this town home offers additional outdoor space, perfect for enjoying sunny days or entertaining friends. Whether its a morning coffee or a summer barbecue on the covered Patio, this area adds a lovely outdoor dimension to your lifestyle. conveniently located just a short drive from downtown Picton.This house offers three generously sized bedrooms, ensuring everyone in the family has their own private retreat. With three stylish bathrooms. you'll love exploring the nearby wineries, the scenic Millennium Trail, and the stunning Sandbanks Provincial Park in the Summer. **** EXTRAS **** Tenant to pay for all utilities, hot water tank rental (id:47351)
59 - 384 Yonge Street
Toronto (Bay Street Corridor), Ontario
Location Location! Amazing Commercial Unit For Business Owners!!! Just Under Canada's First Urban Format Ikea Store. This Newly Opened Ikea Store Is Also Toronto's First Downtown Location. This Commercial Retail Space Is Just Beside Food Court. High Food Traffic! Walking Distance To U Of T & Ryerson University. Underground Connected To College Subway Station. (id:47351)
179 Daniel Street
Erin, Ontario
The possibilities! Two living spaces with separate entrances, perfect for a growing or merging families. You must see the home to appreciate the size, close to 3500 sq.ft of finished living space. 3D tour and floor plan will allow you check-off all your family wants and needs. 2 Furnace & A/C units recently installed offers separate heat / cooling for both units. Incredible large fenced yard, parking for 8 cars, quiet street and amazing town of Erin!! Roof 2017, new kitchen in main unit, new bathroom upgrades. (id:47351)
Bsmt - 263 Ingleton Boulevard
Toronto (Milliken), Ontario
Immaculate professionally remodeled large 2 level unit. Freshly painted. Oversized large rooms. Modern kitchen with newer quartz counters. Large Primary w ensuite bath. Bright, many windows. New interlock and landscaping. Plenty of space for the whole family. Steps to Milliken district park, public transit 2 doors away, grocery shopping. **** EXTRAS **** Fridge, stove, dishwasher, washer, dryer, all window coverings, all electric light fixtures. Tenant responsible for 50% of utilities. Obtain tenant insurance. 1 parking in driveway. (id:47351)
2556 Grand Oak Trail
Oakville (West Oak Trails), Ontario
Fantastic 2 Bed 2 Bath @West Oak Trails. A Perfect Opportunity To Live Close To Lakeshore, Parks, Trails, Schools, Hospitals, Shops And More! Enjoy The Open Concept, Spacious Layout Of The Living Area, W/ Hardwood Floors All Throughout, Modern Fixtures, Large Bedroom Closets & 2nd Flr Bath W/ Full-Sized Tub. Updated Kitchen W/ Island, Double Sink, S/S Appliances, Backsplash & Ample Storage. Large Window & W/O To 2nd Flr Deck - Perfect For Bbq! (id:47351)
17 Linstedt St
Sault Ste. Marie, Ontario
Just move right in, take off your shoes and settle down in this incredibly well put together, fully renovated two story home with an airy open concept main floor, fully finished basement and luxurious 5 piece ensuite. This home offers a freshly widened and professionally paved driveway complete with a carport and electric vehicle charger. Once inside you will be presented with a spacious main floor and dedicated space for the modern kitchen, a dining area, and a peaceful living room to unwind at the end of the day. Heading downstairs you will be greeted with the fully renovated warm and bright recreational/ entertainment rooms which can be utilized for any number of uses including exercise, theatre, home office, etc.. Upstairs you will be greeted by three comfortable bedrooms, a full bath to supplement the main floors half bath, and of course, the full ensuite with his/her sinks, a soaker tub and separate walk in shower. Pair all of the above with the large fenced backyard and 17 Linstedt Street has all of the ingredients necessary for you to call it home. (id:47351)
2467 Springforest Drive
Oakville (Palermo West), Ontario
Bright 3 Bedroom Freehold Townhome In Desirable Bronte Creek/Palermo. Open Concept Main Floor. Nicely Appointed Kitchen With Walk-Out To Deck And Garden, Overlooking Living Room. Three Spacious Bedrooms, Master With Walk-In Closet. Ideally Located Close To Excellent Schools, Shopping & Hospital. Perfect For Young Families. Minutes To Highways. **** EXTRAS **** Included for tenants to use during the tenure period are the fridge, stove, B/I dishwasher, washer/dryer, ALFs, and all window coverings. (id:47351)
282 Robins Point Road
Tay, Ontario
Top 5 Reasons You Will Love This Home: 1) This waterfront home offers stunning panoramic views of the water, providing a serene and picturesque backdrop that can be enjoyed from various rooms throughout the home 2) Fully updated home offering a beautiful kitchen with stainless-steel appliances, leading into the cozy living room finished with a gas fireplace for added warmth 3) Opportunity to utilize as a year- round residence or as a lucrative rental property with ultimate water activities available at your doorstep including boating, fishing, kayaking, and swimming 4) Experience the ultimate in luxury living with a waterfront property, where you can indulge in waterfront dining and waterfront entertainment right from the comfort of your own home 5) This home is situated in a highly desirable area, offering convenient access to schools, shopping centres, parks, and major transportation routes, making it an ideal choice for both families and professionals. Age 86. Visit our website for more detailed information. (id:47351)
1440 Waters Edge Way
Ottawa, Ontario
PERFECT LOCATION! Welcome to Greely's family-friendly community, nestled in the lakefront neighborhood of Water's Edge.This area offers the perfect blend of city amenities and open country spaces. This 0.49-acre lot with no rear neighbors.Provides easy access to shopping, tennis courts, parkland, golf courses, and a private lake with a beach. Located just minutes from the airport and the soon-to-open Bowesville LRT, and only 30 minutes from downtown, convenience is at your doorstep. Start building your dream home right away on this prime land. A 4-bedroom bungalow floor plan, complete with septic design and grading, has already been designed saving you $35,000-$40,000 and months of planning time. The bungalow design is approved by the city of Ottawa, pay the fee to City and get the approval and start building. Alternatively,create and build your own custom dream home. Just minutes away from Findlay Creek, the casino, the airport, and the villages of Greely and Manotick. **** EXTRAS **** Please note that association fee is approximately $255/annually. As well, buyer must work with design center to have their build plans approved. (id:47351)
2046 Third Concession Road
Port Colborne (873 - Bethel), Ontario
Discover the potential of this rustic 3-bedroom, 2-bathroom bungalow situated on a sprawling double lot measuring 130 feet wide by 150 feet deep. Nestled in a quiet rural setting, this property offers an abundance of outdoor space, perfect for gardening, recreation, or future expansion.The home features a spacious interior highlighted by a large recreation room, ideal for hosting gatherings or creating your own retreat. The primary bedroom provides a peaceful escape, while the additional bedrooms are well-suited for family, guests, or a home office. With two conveniently located bathrooms, the layout ensures functionality for everyday living.Surrounded by tranquil views, the expansive lot invites endless possibilities for outdoor projects or simply enjoying the serenity of rural life. Whether you're seeking a blank canvas to make your own or a peaceful escape from the city, this property is ready to meet your vision. (id:47351)
28 Burris Street
Hamilton, Ontario
2 Bedroom 1.5 Bathroom apartment. Situated close to downtown with easy access to public transportation. 2 spacious bedrooms, large windows and contemporary design. Open-concept living. The full equipped kitchen with SS appliances, quartz countertops and plenty of storage space. Walking distance to a variety of shops, restaurants and parks. Pet friendly. This 2 bedroom apartment is perfect for individuals, couples or larger families looking for a contemporary living experience in an unbeatable location. Laundry in-suite. (id:47351)
344 Edgehill Drive
Barrie (Sandy Hollow), Ontario
Discover this exceptional purpose-built duplex in west Barrie, ideally located close to Highway 400, public transit, parks, and schools. This property features two spacious units: a four-bedroom, two-bathroom upper apartment and a three-bedroom, one-bathroom main floor apartment. Each unit benefits from exclusive use of garage space, with the garages thoughtfully divided for privacy and security. The upper apartment is large and spacious, complete with a family room and living room, very large bedrooms, and two full bathrooms. The kitchen boasts an island with space for a dishwasher and bar stools, and it opens to the family room, which walks out to a covered outdoor balcony, perfect for relaxing with some chairs, music, and a BBQ. This unit also has primary access to the expansive, partially cleared and landscaped backyard, which is fenced on either side. The upper unit is currently vacant, offering the opportunity to move in yourself or rent it out for around $2,600 per month. The main floor apartment features tall ceilings and large above-grade windows, creating a bright and airy living space. The living room is open to the kitchen, which includes a peninsula countertop, fridge, stove, and dishwasher. The bedrooms are of good size with one boasting a large walk-in closet. This unit is currently rented to great tenants who would like to remain. Both units have separate gas and electric meters, their own furnaces, and hot water heaters, with the upstairs unit also having air conditioning. Tenants pay their own electric and gas, while the landlord covers water. There is ample parking for 6+ vehicles in the long driveway. This is a fantastic investment property, offering the flexibility to live in one unit and rent out the other, or rent both units for a long-term investment. Schedule a showing today. (id:47351)
301 Westmount Road W Unit# 203
Kitchener, Ontario
Welcome to this beautiful brand-new apartment building!!!! This ultra-modern centrally located complex just opened their doors. Close proximity to casual dining, groceries, medical services, coffee, Bus Routes, short walk to Highland Road. Steps from Iron horse trail and greenspaces. This South facing unit comes with 2 bedrooms 2 bathrooms 788 Square feet of living space. Bright and airy, all units come standard with In-suite laundry, Fridge, Stove, Microwave Hood fan combo OTC, & Dishwasher. Other units available if this does not meet your requirements. Building comes with multiple floor plans and higher ceilings that will accommodate your personal taste. Choice of Juliet, Full balcony or walk out patios. Window coverings included; just bring your furniture. This unit comes with a balcony. Property comes with lots of designated underground parking which tenants can rent individual spaces and ample above ground visitor and commercial parking and secure bike storage. This building appeals to all demographics from retirees, young professionals and live work situations. (id:47351)
40 Albert Street
Cambridge, Ontario
Quality built by Melridge Homes, this 1600 square foot home has 9 foot ceilings on the main floor, 3 bedrooms, 2 bathrooms and an open concept layout. There is an ensuite for the primary room, and this home is carpet free with ceramic and wood laminate flooring throughout and carpet free stairs. Basement is partially finished and will include a rough in for a third bathroom. Option to have the basement fully finished. Builder will supply & install Stainless Fridge, Stainless Stove, Stainless Dishwasher. The builder will grade and sod front, side and back yard, and add a deck off the kitchen sliding glass doors. Peace of mind with 7 year Tarion New Home Warranty Plan. Builder will provide new survey. Taxes shown are approximate as property has not been assessed yet. (id:47351)
975 Warwick Court Unit# 201
Burlington, Ontario
Welcome to affordable, easy living in beautiful Aldershot! This freshly painted 2-bedroom condo is the perfect mix of comfort and convenience. The updated kitchen and bathroom add a modern touch, while the bright, inviting space makes you feel right at home. Located close to major highways and the GO station, getting where you need to go has never been easier. Whether you’re a first-time buyer ready to start your homeownership journey or a downsizer looking for a simpler life, this condo checks all the boxes. Enjoy the fantastic amenities, including a games room/library, party room, indoor pool, and exercise room—all designed to make life more enjoyable. Don’t miss the chance to own a home that blends affordability with convenience in a location that can’t be beat! (id:47351)
7 - 1950 Merivale Road
Ottawa, Ontario
Rare opportunity, a Spa offering Wax/facial, Osteopathic, Artificial Nails, Massage Therapy, Foot Reflexology, Eyelash Extension, Manicure and Pedicure. Recently added the Head treatment therapy equipment, located in a most convenient location, plenty of parking and also easily access by public transportation. Please do not visit without a confirmed appointment with the listing Broker. Nicely decorated and set up, with shower room. Please do not visit the Spa personally without a confirmation of appointment with the listing agent.. (id:47351)
Lot 16 Lake Helen
Nipigon, Ontario
Private 24-Acre Waterfront Retreat Near the Mouth of the Nipigon River! Escape to your own slice of paradise with this secluded 24-acre property near the shores of Lake Helen, where it flows into majestic Lake Superior. Accessible only by water, this unique getaway offers ultimate privacy and a stunning natural setting. Spend your days fishing in one of the most renowned areas in the region or simply relaxing and taking in the breathtaking views, including the historic Saint Sylvester’s Church in the distance. Whether you’re seeking a peaceful retreat or an outdoor enthusiast’s haven, this property delivers. Don’t miss this rare opportunity to own on of the only properties near the shores of Lake Helen overlooking tranquil waterfront beauty near the iconic Nipigon River. Visit www.century21superior.com for more info and pics. (id:47351)




