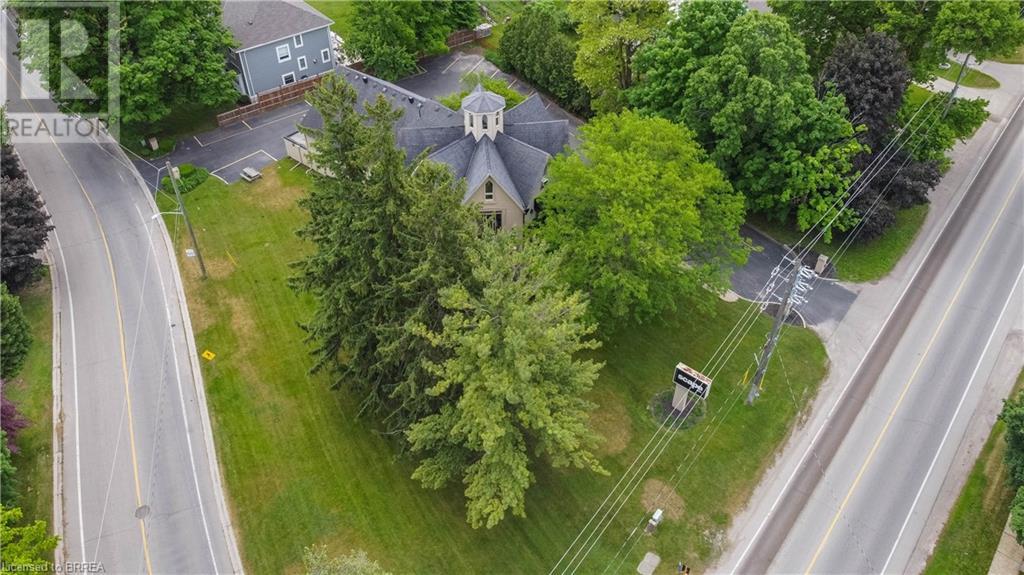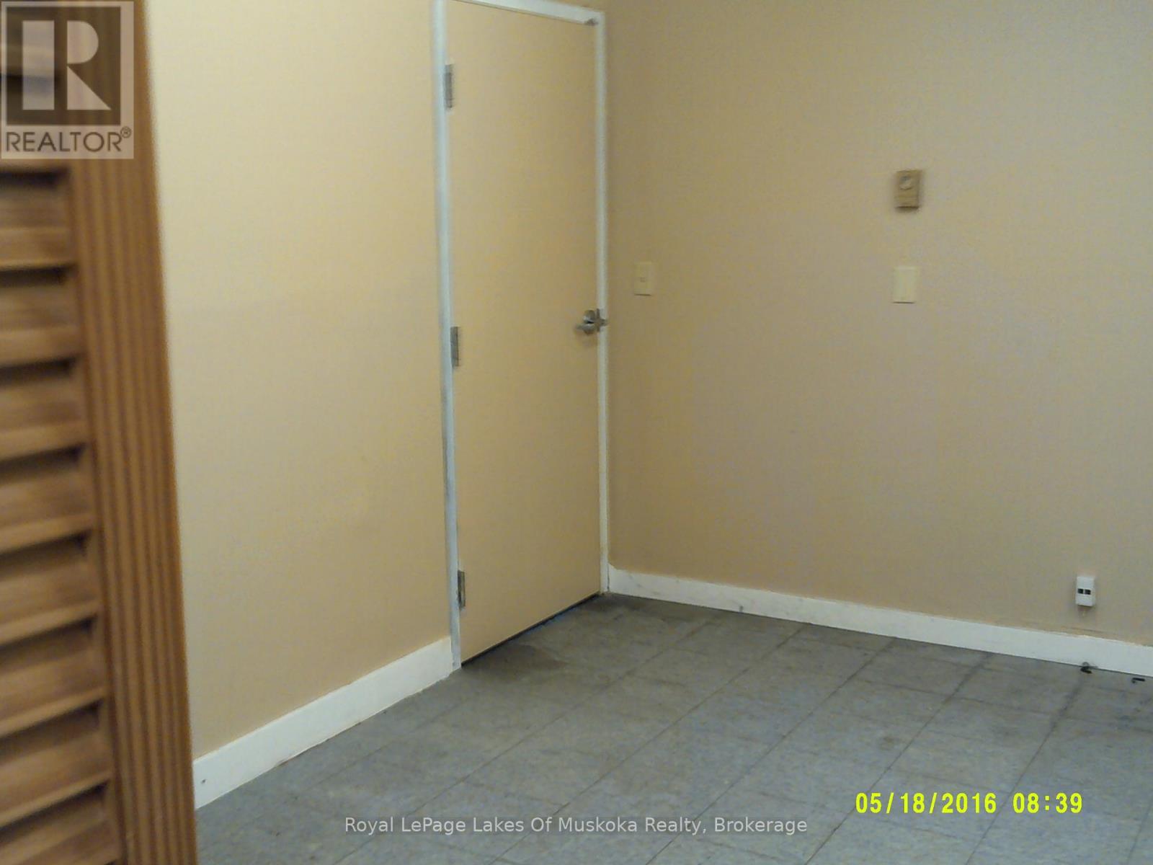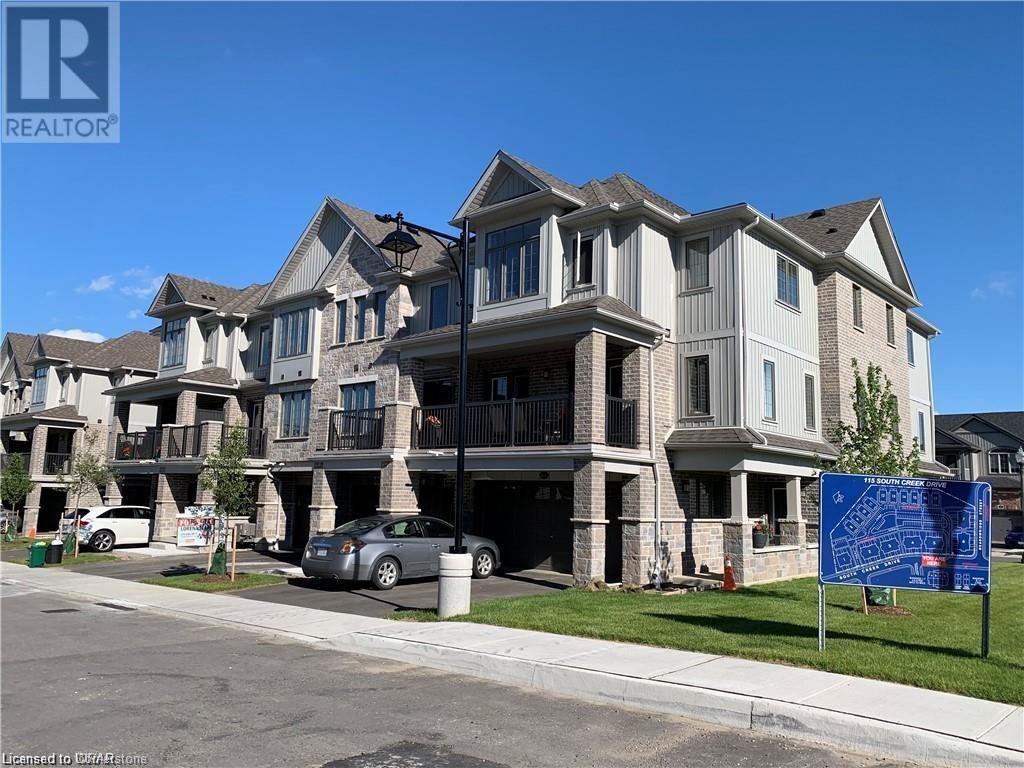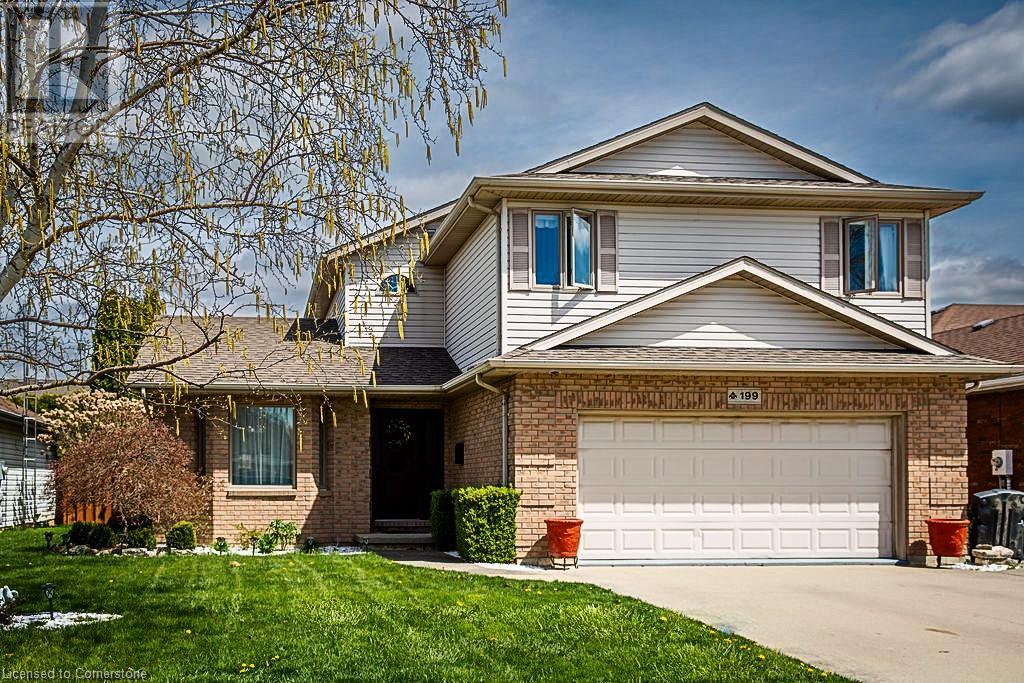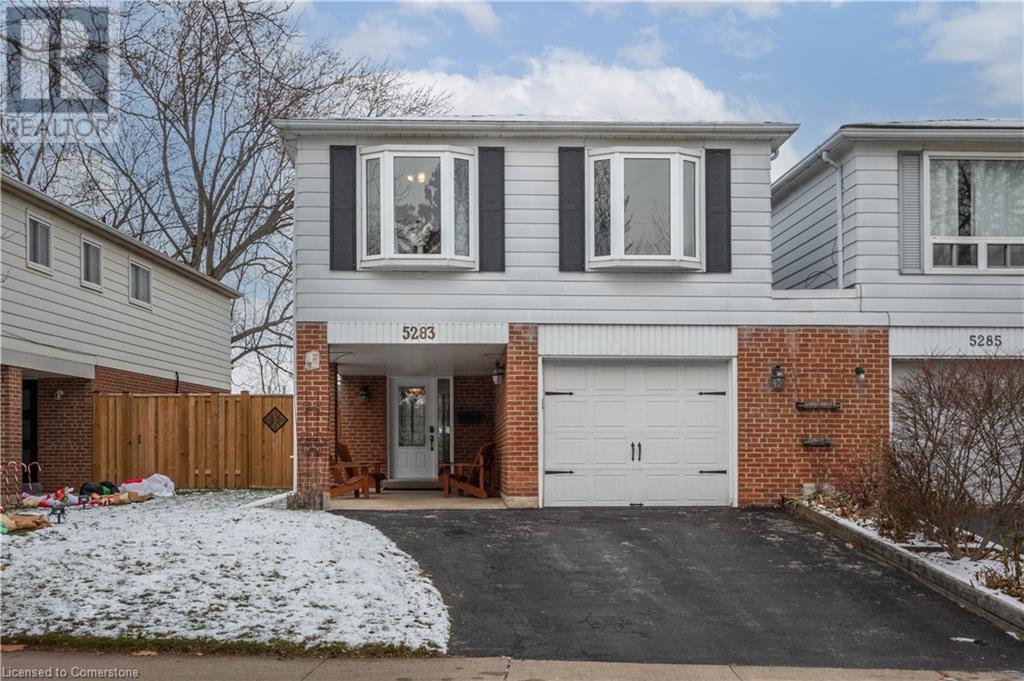67 Kimberly Crescent Unit# Upper
Kitchener, Ontario
Welcome to 67 Kimberly Cres. This beautifully updated upper unit is perfect for those seeking comfort, style, and convenience. With 2 generously sized bedrooms and a sleek 4-piece bathroom, this home offers space to unwind and relax. The kitchen is a standout feature, boasting plenty of cabinetry, a brand-new countertop, and a gas stove—a dream setup for any cooking enthusiast. The livingroom area is well laid out with a large bow window that brings a lot of natural light. The in-unit washer and dryer, neatly tucked behind trendy barn doors, bring both practicality and charm to the space. Step outside to enjoy a large, fenced yard, offering the perfect outdoor retreat for relaxation or play. Located in a prime central location, this property is just moments away from highways, schools, parks, and stores, ensuring easy access to all your daily needs. This is a rental opportunity you won’t want to miss—schedule your viewing today! (id:47351)
646 Mount Pleasant Road
Mount Pleasant, Ontario
Discover a rare and extraordinary opportunity in the charming village of Mount Pleasant, Ontario! This is your chance to own an impeccably maintained and iconic property that radiates timeless elegance. Set on a generous half-acre of Neighborhood Commercial-zoned land, this stunning building captivates with its sophisticated curb appeal, ample parking, and breathtaking interior. Currently home to a well-established spa, 646 Mount Pleasant Road is the perfect blend of beauty and functionality. The expansive main floor offers open versatility, complemented by a spacious loft. The massive lower level seems endless, providing limitless possibilities for your vision. Outside, the serene and prestigious setting mirrors the charm within. Opportunities like this come once in a lifetime. Don’t delay, call your REALTOR® today to explore this unique gem. Please respect the business by refraining from contacting the owner or staff directly. (id:47351)
279 Finns Bay Rd N
Echo Bay, Ontario
2+ acre building lot on Lake Huron's North Channel, located on desirable Finns Bay Road, a premier waterfront country subdivision, just south of Echo Bay and Sault Ste. Marie! Building site has been cleared, driveway is already in. Ready for your home or cottage with beautiful views and access to the water/rapids out front at the lake. Perfect spot for kayaking, canoeing, and paddle boarding. Year round paved road access, power is available at the road. Come check out the gorgeous views - great for watching the natural beauty all around you! (id:47351)
116 Bernbridge Road
Markham (Box Grove), Ontario
Welcome to this Exceptional Home Situated in a Picturesque Conservation Setting within the sought-after Box Grove community of Markham. This Home has 5 Spacious Bedrooms, 4 Washrooms and a Finished Walk-Out Basement that feels more like a main level living space. Some Beautiful Features Include Cathedral Ceilings & Windows, Hardwood & Laminate Flooring, Beautiful Chandeliers, Pot Lights, Customized Wall Paneling & Custom Cabinetry throughout. The Open Floor Plan of this home seamlessly connects the Beautiful Family Room, featuring a Cozy Fireplace and Built-in Wall-to-Wall Shelves, to the Upgraded Family-Size Kitchen. The Kitchen boasts a Large Breakfast Area and a Walk-Out to an Expansive Deck ideal for hosting Large Gatherings, both Indoors and Outdoors. The Primary Suite is one of a kind with a 5 Pc Ensuite and a Large Customized Walk-In Closet. Thousands of dollars have been invested into creating a Breathtaking Multi-Level Outdoor Retreat featuring Fully Interlocked Driveway, Front Porch and Backyard along with a Custom Composite Deck with a Covered Pergola, and Ambient Lighting with Special Effects. With Magical Sunsets as the Backdrop, its truly a place where Memories are Made! **** EXTRAS **** A Perfect Family Home in the most Ultimate Location. Located next to Walmart Supercentre, Rouge National Urban Park, Nature trails, Markham Stouffville Hospital, Highway 407 with Shopping & Eateries Nearby. See the Virtual Tour! (id:47351)
2117 Bethesda Road
Whitchurch-Stouffville, Ontario
4 Separate entrances, 50 parking spots, 3500 Sqft Freestanding Office Building with lots of storage space, Fully Renovated, Plenty Of Natural Light, Reception Area, 7 Large Offices, 4 Bathrooms, Two Kitchenettes, Can add 2 more Kitchenettes & 1 more Bathroom, available On a Large Lot North of Stouffville Rd, West Of Woodbine Ave, South Of Bloomington Rd. , In Whitchurch-Stouffville. Easy Access To Hwy 404. Great Location. (id:47351)
27 Horseshoe Crescent
Toronto (Malvern), Ontario
Welcome to 27 Horseshoe Cres. This Newly Renovated, Spacious And Bright Bungalow Is Located in the High Demand Malvern Community. This Home Boasts an Open Concept Chef-Inspired Kitchen With Backsplash And S/S Appliances, Lovely Living Room And Dining Area. Total of 4 Bright And Spacious Bedrooms, 2 Bedrooms on Main and 2 Bedrooms in Basement. Large Hallway In Bsmt With A Full Washroom, Laundry Room With Ample Storage. Attached Garage With Plenty Of Storage. Long Front Yard. Very Close To TDSB, TDCB Schools, Hospital, Library, Transit, Malvern Recreation Center, Pan Am Cntr, Malls And Two Minutes TO Highway 401. **** EXTRAS **** Pot lights and Porch (2018), Tile Backyard And Pathway (2022), Kitchen (2023), Garage Door (2023), Front door (2024) (id:47351)
18 Bianca Crescent
Wasaga Beach, Ontario
A Modern And Well Appointed Bungalow Townhouse Boasting 2 Large Bedrooms An Open Concept Layout With Gas Fireplace And Loads Of Natural Light Coming From The Many Windows In This Corner Unit. The Master Bedroom Features A Large Closet And Luxurious Ensuite With Glass Enclosed Standup Shower. The Second Bedroom offers enough space for a queen size bed and has large windows, Main floor bath features a soaker tub Ceramic floors and ample space for comfort. The Lower Level IsPartially Finished With Broadloom And Large Windows For Family Comfort, Laundry and storage **** EXTRAS **** Property can be rented furnished. (id:47351)
A - 108 Main Street E
Huntsville (Chaffey), Ontario
Excellent office area for a lawyers office, dentist, therapist or any professional. 4 rooms, kitchenette, 2 pc bathroom. Great exposure in a high traffic area on Main Street. Close to restaurants and shopping. (id:47351)
180 Front Street
Belleville, Ontario
Client RemarksThis one-of-a-kind downtown property offers over 6,000 square feet of prime space in a standalone building with private parking for 8 vehicles. Located next to the city parking lot, directly across from City Hall, and along the scenic riverfront trail, the location is unparalleled. The main floor features a completely renovated commercial space, with high-end finishes throughout. It offers an open-concept layout, a kitchenette, multiple updated bathrooms, and plenty of utility and storage areas.The upper level is a luxurious residential unit, perfect for Airbnb, a rental, or a private residence. It includes a stunning kitchen, an open-concept living area, and a covered outdoor patio with beautiful views of the river and trail. The unit is separately metered for hydro and gas, providing flexibility and independence. Recent upgrades include a new rooftop gas furnace (2021), three owned hot water tanks (replaced in 2021 and 2023), and a roof replacement in 2015. The two downstairs bathrooms were fully renovated in 2024. This versatile property is ideal for a restaurant, professional office, or mixed-use investment, with the added potential for rental income from the upper-level unit. A truly exceptional opportunity this is a must-see! **** EXTRAS **** $9 TMI on top of base rent (id:47351)
1509 - 50 O'neill Road
Toronto (Banbury-Don Mills), Ontario
After final closing resale deal, building is now registered Toronto Standard Condominium Plan No. 3088. Seller is closing with builder January 28. New One bedroom Clark model faces sunny West 487 sq ft per builders floorplan plus balcony. See the Toronto core skyline and CN tower in the distance, all laminate and ceramic floors no carpet, one parking spot included, new modern Rodeo drive condos indoor and outdoor pools, sauna, exercise rooms, party rooms, so many modern amenities please book a showing to view all. **** EXTRAS **** Roller blinds, one parking spot, fridge, stove cooktop, oven, dishwasher, microwave, washer and dryer. (id:47351)
115 South Creek Drive Unit# 6a
Kitchener, Ontario
STYLISH ,SPACIOUS & MODERN 3 BED, 2,5 BATH END-UNIT TOWNHOME situated in an EXCELLENT LOCATION, CLOSE TO HWY 401 ,STEPS TO SCHOOLS, PARKS, TRAILS...will delight you with Open Concept design, an intelligent Layout, Windows at every turn ,lots of Natural Light. The Kitchen is highlighted tastefully with White Cabinets, lots of Storage, Pantry, Gorgeous Quartz Large Island with Double Sink and Touch Less Faucet... Accent Lighting and 4 STAINLESS STEEL Appliances. Modern Open Concept Living, Dining and Kitchen leads you to the Large Balcony/Terrace to enjoy those summer days entertaining with your family and friends. The Master Suite complete with En-Suite and Walk-In Closet offers a quiet getaway at the end of the day. On the same upper level you will find 2 more good size Bedrooms, a 4 pc Bath, and a convenient Laundry Room.Finally, you have an added bonus of a DOUBLE CAR GARAGE/DRIVEWAY ,TOTAL OF 4 PARKING SPOTS ! This unit offers the convenience of turn-key lifestyle without maintenance chores. In the thriving Doon South neighbourhood with tonnes of family-friendly features like trails, parks, schools, green space and easy highway access you can’t go wrong with this one! (id:47351)
Lower - 195 Taylor Mills Drive N
Richmond Hill (Crosby), Ontario
Welcome to this two-bedroom newly renovated basement with lots of natural light. Large windows in every room. Both bedrooms are spacious with closets. Has a separate entrance and Separate laundry for private use. Fenced yard + long driveway with 2 car parking. Conveniently close to shopping (No Frills, Freshco, Food Basics, Walmart, and Costco), public transportation (direct routes to Finch Station), Go Train (direct to Union Station), Skopit Park, and prestigious schools. Tenant pays 35% of utilities + hot water tank rental. **** EXTRAS **** The tenant also is responsible for snow removal for the left side of the driveway and walkway to the basement entrance door. Students and new comers are welcome. (id:47351)
199 Garden Path
Chatham, Ontario
Discover your dream home in the charming city of Chatham! This stunning 2-story property boasts 3 spacious bedrooms and 3 bathrooms, making it an ideal choice for families ready to grow. The open-concept design features a generous kitchen that flows seamlessly into a cozy sunroom perfect for relaxing or entertaining. The primary suite offers a walk-in closet and a luxurious 5-piece ensuite bath for your comfort. Step outside to enjoy a welcoming, family-friendly backyard, perfect for hosting gatherings. Close to schools, ttc, shopping and much more. Do not miss the opportunity to make this inviting home yours book your viewing today! (id:47351)
25 Hesketh Court
Caledon (Caledon Village), Ontario
Welcome to this Beautiful 3 Bedrooms 2.5 washrooms Semi Detached, on a Cul-de-sac Quiet Street, with Single Car Garage home available for lease. This home has Beautiful Wooden Deck in the backyard. Open View from the Deck (Ravine Lot). No house at the back. Hwy 410 is only 1 min drive. This listing is only for upstairs (main and 2nd floor) of the home. Upstairs tenants to pay only 70% utilities - Don't miss this opportunity to live in this beautiful house. (id:47351)
1972 Brimley Road
Toronto (Agincourt South-Malvern West), Ontario
Attention Builders/Investors! Don't Miss This Rare Opportunity To Build income rental property. will be Sale together with 1970 Brimley rd LOT (in total price :1,700,000 ) .2 lot can be build 10-unit rental apartment total 38 rooms. Comply with CMHC mortgage policy.Please see the attached surveys and reference plans.NO TREE. This 38' x 159' Severed Lot Is Conveniently Located To Nearby Amenities And Attractions. This Well Mainted Lot is Leveled and Features Access to Sewers, Municipal Water And Utility Lines. TTC At Door Step. Walking Distance To Scarborough Town Centre. Easy Access to Hwy 401. (id:47351)
1972 Brimley Road
Toronto (Agincourt South-Malvern West), Ontario
Attention Builders/Investors! Don't Miss This Rare Opportunity To Build income rental property. will be Sale together with 1970 Brimley rd Property (in total price :1,700,000 ) .2 lot can be build 10-unit rental apartment total 38 rooms. Comply with CMHC mortgage policy.Please see the attached surveys and reference plans.NO TREE. This 38' x 159' Severed Lot Is Conveniently Located To Nearby Amenities And Attractions. This Well Mainted Lot is Leveled and Features Access to Sewers, Municipal Water And Utility Lines. TTC At Door Step. Walking Distance To Scarborough Town Centre. Easy Access to Hwy 401. (id:47351)
5283 Bromley Road
Burlington, Ontario
This charming, sunny 3-bedroom family home is lovingly maintained and located in highly desirable Elizabeth Gardens. Relax under the cozy, shaded front porch and watch the world go by, or enjoy the privacy of your backyard, with no homes behind, and featuring a new fence (2022), storage shed, raised garden beds, and convenient gated access to Mohawk Park and two elementary schools. The welcoming open foyer is bright and provides plenty of space. Additionally, the main floor offers a spacious family room with walkout to interlock patio and gazebo, as well as a 2 piece bathroom, laundry, and two storage areas. The expansive main living area includes three well-sized bedrooms, an eat-in oak kitchen, a separate dining room and updated bath and flooring (2016). Additional updates in recent years include windows & doors (2015) electrical (2016) furnace (2014) roof (2012). Ideally located, this home is just a 2-minute walk to the new Skyway Community Centre scheduled to open in Spring 2025, a 10-minute walk to Burloak Waterfront Park, and an 8-minute drive to Appleby GO Station. Shopping & local transit are also just minutes away. An awesome home in a great neighbourhood, this move-in ready property offers both comfort and convenience. Come and experience all that this wonderful home has to offer! (id:47351)
Upper - 94 Barrington Avenue
Toronto (Crescent Town), Ontario
Upper 3 Bedroom Apartment. 2 Bedrooms And 4 piece bathroom On 2nd Floor and 1 Bedroom On 3rd Floor. Steps To Main TTC Subway And Go Train Stations, Schools, The Danforth And All Amenities. Laundry On Main Floor. Utilities Included. **Transit Score 88, Bike Score 90, WalkScore 94** (id:47351)
Lower - 1277 Broadview Avenue
Toronto (Broadview North), Ontario
Just Renovated, New Flooring Throughout Entire Unit, Freshly Painted, 2 Bedroom Lower Level With Private Entrance W/Open Concept Kit, Lr + Dr, Reno'd Bathroom & Washer/Dryer, Storage Space! New Laminate Flooring Throughout Living And Dining Area. Close To Transit, Shopping, Groceries, Hwys. (id:47351)
8378 Atack Court
Niagara Falls (213 - Ascot), Ontario
SOLID BRICK BI LEVEL IN A QUIET COURT IN CENTRAL NIAGARA FALLS. MAIN FLOOR FEATURES AN OPEN AND SPACIOUS LIVING SPACE WITH KITCHEN AND ISLAND WITH PATIO DOORS OUT TO BACK DECK, IDEAL FOR ENTERTAINING! ALSO FEATURING 2 MAIN FLOOR BEDROOMS, AND A LARGE BATH WITH SOAKER TUB. A GREAT LAYOUT WITH LARGE MASTER BEDROOM UP WITH WALK IN CLOSET, LOFT STYLE. LOWER LEVEL INCLUDES LARGE REC ROOM, 3 PC BATH AND LAUNDRY WITH HIGH CEILINGS AND LOTS OF WINDOWS. TERRIFIC FAMILY HOME CLOSE TO ALL AMENITIES/SHOPPING IN NIAGARA. DON'T MISS OUT! (id:47351)
Upper - 43 Sorrel Place
Waterloo, Ontario
This property offers a fantastic opportunity for those seeking a spacious and comfortable living arrangement. 3 generous sized bedrooms, 1 washroom with huge living room and dining room. Provides ample space for families or individuals, with a prime location near UW and Laurier university. Perfect for family or group of students looking for convenience and spacious comfort. (pays 50 % of Utilities) 2 parking and internet are included. This gorgeous home also can be rented per room at $950 per room per month. Fully Furnished & Move in Ready! (id:47351)
1013 - 7191 Yonge Street
Markham (Grandview), Ontario
Super Bright And Well Designed Corner Unit At 10th Level At The World On Yonge Commercial Building. Professionally Finished With Glass Separated Offices Which Included 4 Decent Offices, 1 Conference Room And 1 Kitchenette. Professionally hand paints in all offices. Blinds are included. Best Views of Yonge North and North West. Ready to Move-in with Available For Lease Immediately .Great Opportunity For Professional Offices of all kinds. Price is Net Amount including TMI And Monthly Fee. Only HST is to be Added and Utilities. (id:47351)
105 Fredrick St Street
Bracebridge, Ontario
Large L shaped kitchen has an eat in Island and stools plus a wood fireplace with glass doors. All the appliances are included with a modern range hood and built-in dishwasher. Large dining room with table and chairs and a hutch included plus patio door to a 11 by 19 privacy deck. The living room has a wood fireplace and glassed door. Master bedroom has a built in King bed included and a 3 pc bathroom plus large laundry room off the side with cupboards and shelves for folding clothes. Two more ample bedrooms and a 4 pc bathroom on the main floor. Off the kitchen is an exit outside to the garage plus stairs to the basement. The finished basement has a Theatre room 12 by 26 plus an airtight woodstove and a walkout entry out to the Hot tub room that is included from the elements but can see out to the property. A large bedroom in the basement is 13 by 24 plus a bonus room or closet 9 by 13. The basement has a 3 pc bathroom and a furnace room and a utility area with a hot water tank (owned) and a UV light and a water softener on the purified water system. Outside is a standby Generic generator that can operate the whole house should the hydro go out. The back yard is fenced for pets or children and 3 sheds and one of them has doors to allow snowmobiles or AWD vehicles to go right through the shed. The front yard has lots of landscaping with a 14 by 16 concrete deck and access to the 13 by 21 single garage. Double paved driveway that is large enough to park 10 cars. A large truck or trailer can easily be parked. This area is a nice neighborhood with mail delivery and and a school bus for children. There is a beach away only 5 minute walk and snowmobile trails access close by. High speed fiber internet is available and good highway access. (id:47351)
34 Marr Lane
Hamilton, Ontario
Bright, clean, 3 bedroom 2.5 bath townhouse for lease! In fantastic condition, this house is ready for wonderful tenants to call it home. The main floor is flooded with sunlight. Featuring modern hardwood flooring in the living room, a convenient powder room, and a large kitchen/dining room. The dining room has space for a full table as well as access to the upper balcony - perfect for a morning coffee. The kitchen offers white quartz countertops and stainless steel appliances. The upper level offers three bedrooms and cozy carpeting that has been professionally cleaned within last year. The oversized primary bedroom offers a modern feature wall, as well as it's own ensuite bathroom and a great walk-in closet. The two bedrooms down the hall have enough space for a queen bed in each, or make for a great office. A second full bathroom completes the upstairs. Headed to the ground floor is your bonus room - family room, office, home gym, you decide. With access to the laundry, sliding doors to the grassy backyard and inside access to the garage, this is truly a flexible space. Very convenient location to the QEW, Redeemer, and McMaster. No smoking. Pet friendly. Utilities not included. (id:47351)

