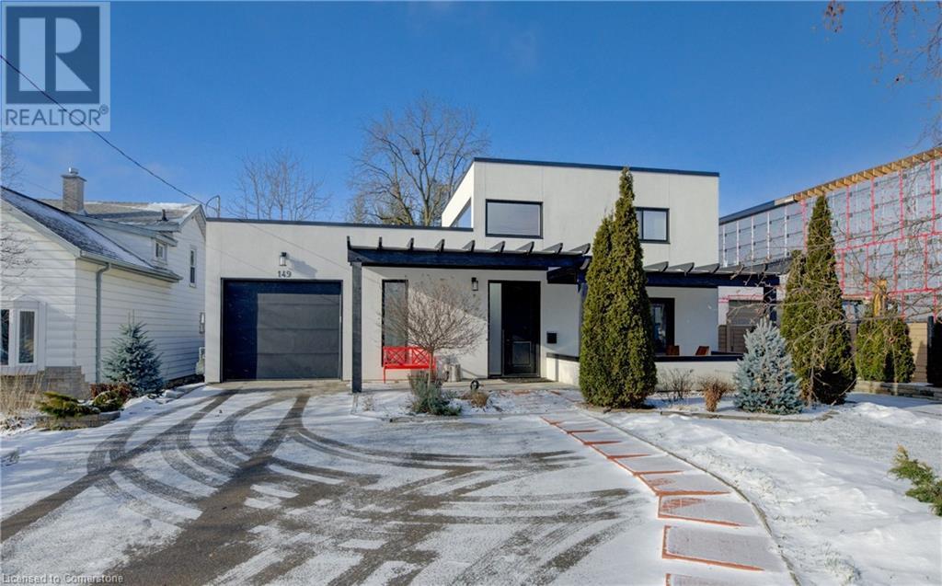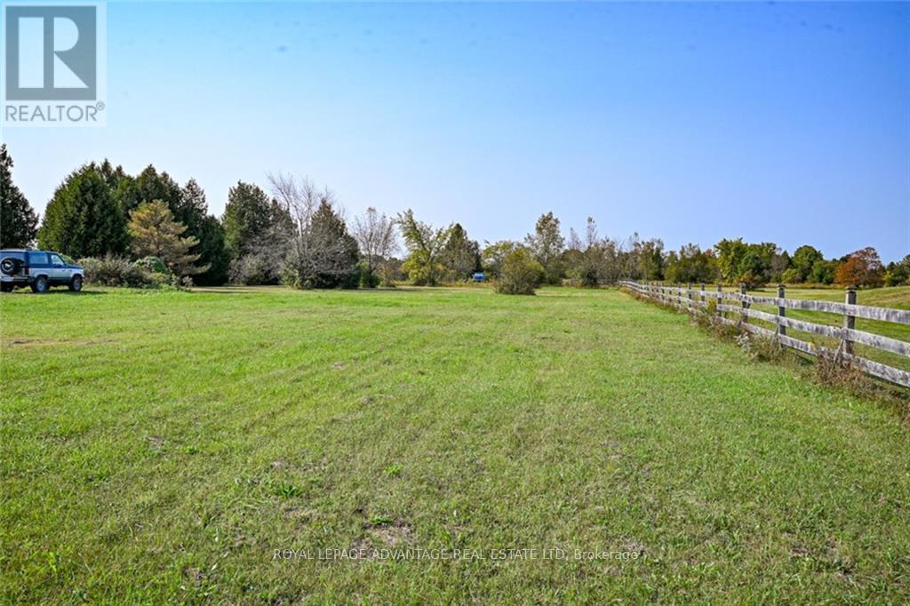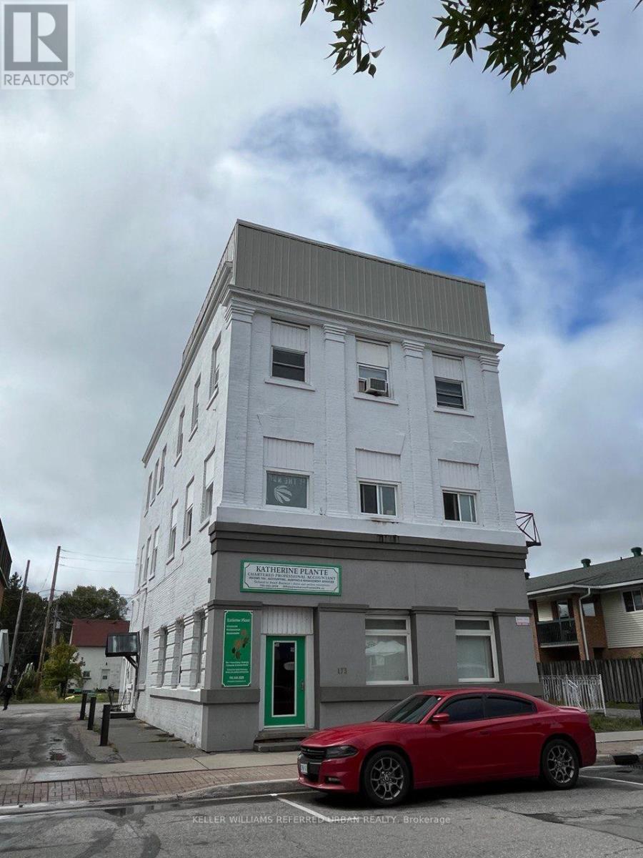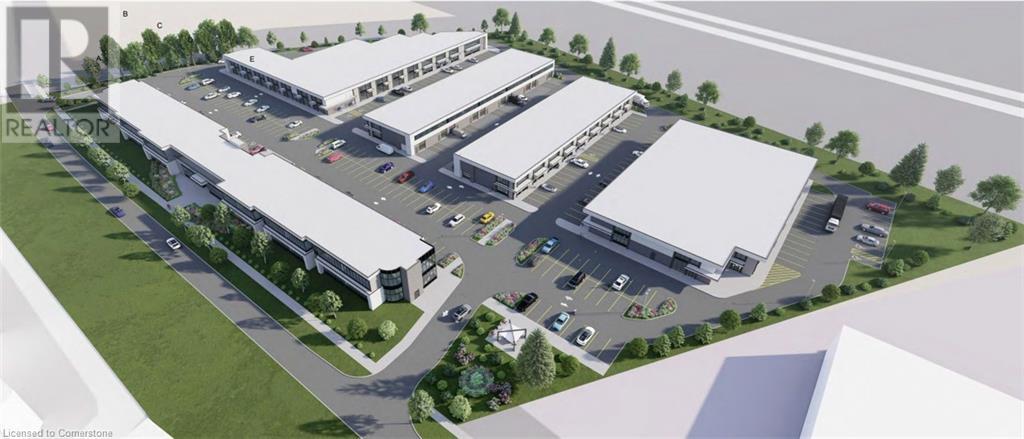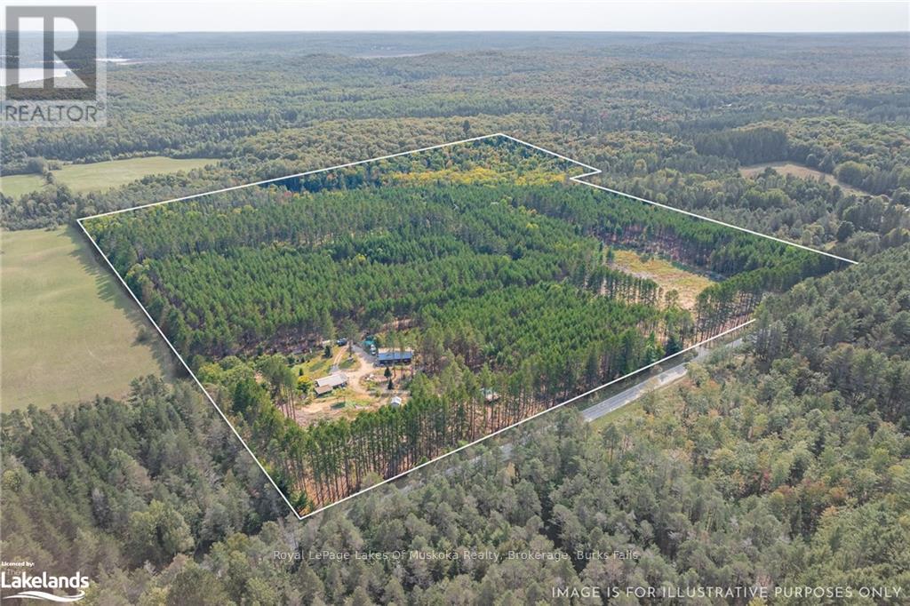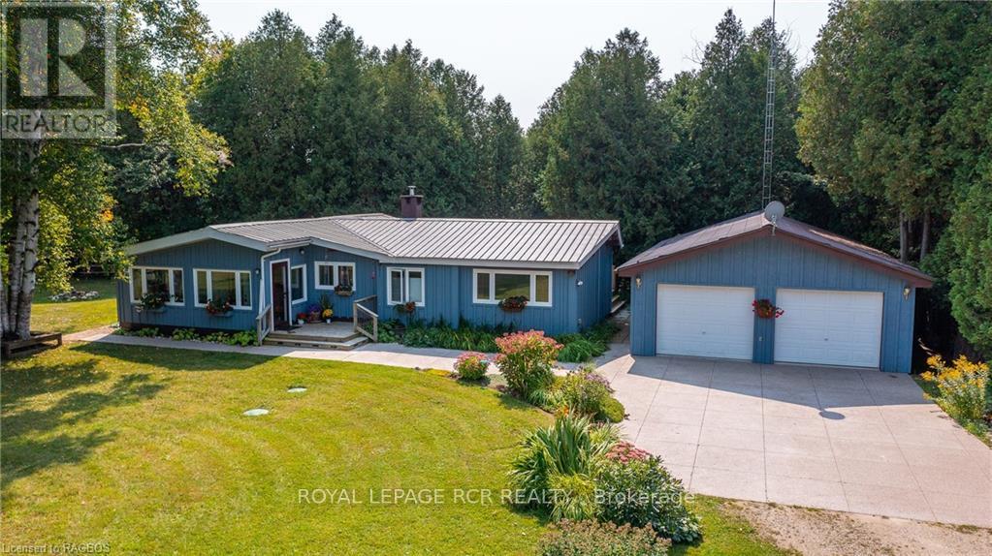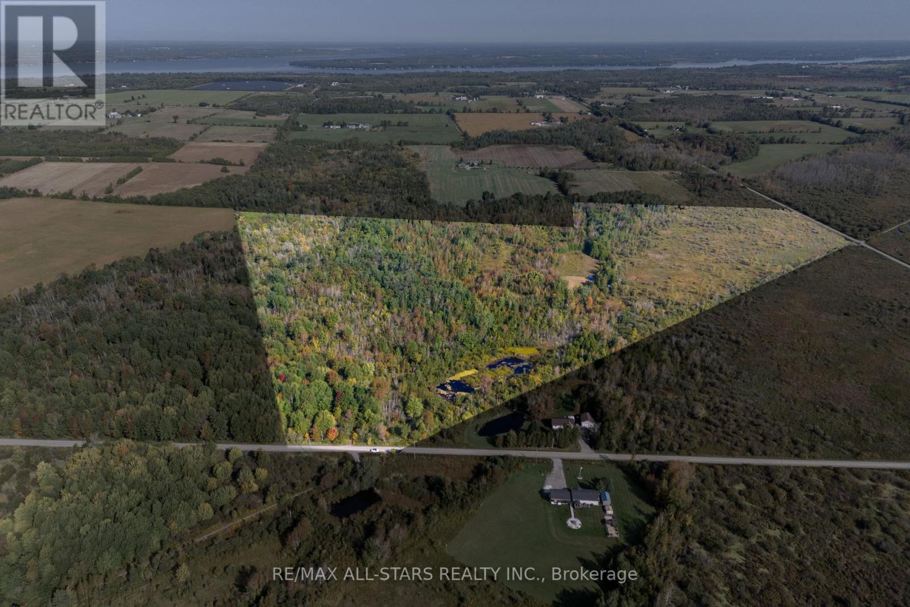149 Woolwich Street
Waterloo, Ontario
Welcome to this stunning luxury home, meticulously designed and built over six years. Spanning over 3,340 sq ft, this custom residence combines functionality with elegance. The children's bedrooms are spacious, each equipped with desks, couches, and large windows. Two bedrooms share an ensuite, while the third offers additional space. Each benefits from cross ventilation and a North orientation. The master bedroom, located at the back of the home in the Southwest corner, features a patio door that opens to the deck and backyard, mature trees, and garden views. It includes a wood fire stove and ensuite with a 6' window, double sinks, and a 4'x6' shower. A front-facing room includes a balcony and ensuite. This has been converted into a home office, while the loft upstairs serves as a professional studio with a 360-degree view, offering both openness and privacy. The home welcomes you with a modern staircase made of solid wood, iron, and glass. A large plant beneath thrives in natural light, creating a warm welcome. The bright foyer seamlessly integrates with the front sitting area and guest half bath. The open-concept kitchen features a granite island, integrated with the family room, living, and dining areas. High ceilings, windows, and a side door to the detached garage enhance the space. The right side of the house includes a laundry room and side yard access. Situated on a 58x240ft lot with a Northeast orientation, the property features a deep front yard with various trees and perennials. A pergola and overhead door lead to two driveways and a drive-thru attached garage, allowing vehicle access to the backyard. Energy-efficient features include a flat roof and abundant windows. An in-floor heating system ensures warmth during winter months, while a Top down AC system boasts great efficiency as well. This spacious home is ready for a new family to create lasting memories. Experience luxury living with comfort and elegance. *Virtually staged (id:47351)
77 Diana Avenue Unit# 172
Brantford, Ontario
End-Unit freehold 3 bedroom townhouse in this great west Brantford community. This is desirable unit is a part of the development by award winning Builder New Horizons Development Group. This fantastic 3 bed/2 bath unit is loaded with modern finishes and offers plenty of natural light as this end unit is attached on only one side and has large windows. Enjoy the open concept second floor with walkout access to the balcony and the spacious main floor den with walkout to your large fenced in backyard. Within walking distance and on a bus route to all amenities and close to Highways & schools! (id:47351)
276 White Cedars Road
Bonnechere Valley, Ontario
Flooring: Vinyl, Flooring: Laminate, Are you thinking your summers & the family could use an affordable go to retreat moving forward? Somewhere to fish, swim, canoe, or just sit around the firepit & put your feet up? This impeccably maintained 2016 Forest River Quailridge Park Model may be perfect! Currently parked at the family friendly White Cedar Campgrounds near Eganville. Just steps from the beach on a premium lot at Constant Lake. Park fees paid to end of season & the winter. Fees include propane/water, hydro extra. Boat slips available at extra cost. This 40'x12' trailer also comes with a sweetheart of a sunroom at 18'10' with patio door & a 22'x10' composite deck with hard top and railings. Add a 10'x10' cook shed with metal roof, an 8'x6' shed, a second full size SS fridge and new King day bed in the sunroom, its great value! Lots of room for overnight guests, fully equipped, everything is full sized. Imagine just bringing your groceries & settling in all summer long...check prices & see the great value!, Flooring: Carpet Wall To Wall (id:47351)
279-281 - 7163 Yonge Street
Markham (Grandview), Ontario
Turnkey unit at Prime Location Near Steeles & Yonge (Future Subway Station Expansion). High Traffic Corner Unit On 2nd Level With East View Of Courtyard. Right Next To Stairway & Cross-Walk Bridge To Retail Mall And Residential Condo. Multi-Use Complex And Unit Ideal For Retail, Medical, Professional Health & Office Uses. Transit Accessible To Ytr & Ttc. Close To Highways 7/407/404. Ample Underground Parking. (id:47351)
332 Portage Road
Kawartha Lakes, Ontario
Excellent opportunity to own a charming 2 bedroom, 2 bathroom bungalow situated on a picturesque 3 +/- acre property located just outside of Bolsover. The home features a combined family/dining area, a large primary bedroom complete with a W/I closet, 3pc ensuite and W/O to the front deck, bright living room with W/O to back deck, a detached 2 car garage and much more! **** EXTRAS **** Close to surrounding towns for all amenities, lakes and easy commute to the GTA. (id:47351)
7 - 73 Mill Street
Mississippi Mills, Ontario
Unique Office space located on the 3rd floor of the building for lease in downtown Almonte. The original Post Office and Custom House is a historic landmark built in 1890 by Thomas Fuller, the Chief Architect for the Dominion of Canada. Beautiful building with lots of character and history. Current tenants are consultants, therapist, internet companies and engineers. Very quiet building because many tenants work off site. Postino's Italian Bistro is one of the Ottawa Valley's best restaurants and is located on the main floor of the building. Use of common kitchenette and washroom with shower located on same floor. Rent $700 Plus HST. Includes all utilities and building expenses, and security monitoring; WiFi Extra. (id:47351)
66 Prince Albert Street
Ottawa, Ontario
Flooring: Hardwood, Calling INVESTORS!!! Discover this newly built semi-detached gem, featuring elegant hardwood flooring throughout. The inviting living space is enhanced by a cozy fireplace and large windows, flooding the home with natural light. The kitchen is a chef’s dream, offering ample storage with upgraded cabinetry and a convenient pantry. On the second level, the spacious primary bedroom boasts a huge walk-in closet and a luxurious ensuite bath complete with a glass standing shower and a soaker tub. You’ll also find three additional generously-sized bedrooms, a full bath, and a dedicated laundry room. A private side entrance provides potential for an in-law suite or income-generating rental opportunity. Located in a strategic area with easy access to the 417, enjoy nearby bicycle paths along the Rideau River, the Adawe footbridge, Rideau Sports Centre, and the downtown core. Plus, you're close to transit, LRT, shopping, and dining options. This property is a must-see for savvy investors! (id:47351)
431 Gilmour Street
Ottawa, Ontario
Flooring: Hardwood, An elegant 3 Story Victorian fully furnished building in a prime location. This stunning newer renovated residence combines historic charm with modern elegance, approx 4300Sqft, lots of newer update has been done. The main floor has spacious living room and dining room and a new kitchen, and a one bedroom unit with a large kitchen and laundry at the back with separate entrance could be owner occupied. Classic Victorian features, Ornate Banisters, cove and molding through out, hardwood and ceramic flooring. The second floor has 4 good size bedrooms all with own ensuits plus a extra 2pc bath and laundry. The 3rd floor has 3 bedrooms and 3 full baths, one has own ensuit. The property is currently operating very successful Airbnb business(5 stars), generating great income for the owner. Ideal for a large extended family or the buyer takeover the already thriving Airbnb business. 2 staircases allow for a variety of potential layouts., Flooring: Ceramic (id:47351)
431 Gilmour Street
Ottawa, Ontario
An elegant 3 Story Victorian fully furnished building in a prime location. This stunning newer renovated residence combines historic charm with modern elegance, approx 4300Sqft, lots of newer update has been done. The main floor has spacious living room and dining room and a new kitchen, and a one bedroom unit with a large kitchen and laundry at the back with separate entrance could be owner occupied. Classic Victorian features, Ornate Banisters, cove and molding through out, hardwood and ceramic flooring. The second floor has 4 good size bedrooms all with own ensuits plus a extra 2pc bath and laundry. The 3rd floor has 3 bedrooms and 3 full baths, one has own ensuit. The property is currently operating very successful Airbnb business(5 stars), generating great income for the owner. Ideal for a large extended family or the buyer takeover the already thriving Airbnb business. 2 staircases allow for a variety of potential layouts. (id:47351)
1651 Regional Road 174
Ottawa, Ontario
Flooring: Tile, Welcome to 1651 Regional Road 174! Don't miss this lovely waterfront bungalow with plenty of potential! The home showcases two separate units; the first, a main dwelling with a spacious living area and kitchen, large primary bedroom, full bath and screened porch. The second unit, the perfect space for aging parents or adult children, offers plenty of living space, kitchen, two spacious bedrooms, and full bath. This home also has a 3 car garage with a interlock driveway as well as a carport and driveway for the in-law suite. This home's best feature is of course the stunning waterfront view! Located minutes from Orleans and future LRT!, Flooring: Hardwood, Flooring: Laminate (id:47351)
370 Bank Street
Ottawa, Ontario
This is a rare opportunity to acquire a grocery store in a prime retail space and grow your business. Benefit from high pedestrian and vehicular traffic in the urban core of Ottawa with a bus stop just in the front of the store. Situated in a prime location, high foot traffic score, attracting a steady flow of locals and tourist clients. This establishment has garnered a loyal customer base and rave reviews. The inventory is worth approx. 50k and it is included in the price. Contact agent for more info. (id:47351)
A - 828 Maplewood Avenue
Ottawa, Ontario
Flooring: Tile, Flooring: Vinyl, This beautiful, modern semidetached home offers low-maintenance, comfortable living in a stylish package. Enjoy a spacious open-concept layout with a sleek kitchen featuring granite countertops, seamlessly connecting to a cozy backyard off the living room—perfect for relaxing or entertaining. Upstairs, you'll find three generously sized bedrooms, a convenient laundry room, and a full bathroom. The master bedroom is a standout, boasting a huge space, a walk-in closet, and a luxurious ensuite bathroom. Ideal for families or professionals seeking a blend of modern amenities and comfort. This home is situated in the most desirable neighbourhood, within walking distance of the Ottawa River, grocery stores, restaurants, parks, top-notch schools, and hospitals. Enjoy convenient access to all essentials while residing in a vibrant and sought-after area., Deposit: 6600 (id:47351)
Con 6 N Pt Lot 2 Scholten Road
Drummond/north Elmsley, Ontario
Seize Your Slice of Tranquility! Looking for the perfect spot to build your dream home? This 68-acre gem on a peaceful country road could be exactly what you’ve been searching for. Nestled on a well-maintained township road with just one other home nearby, this property offers unparalleled privacy and serenity. Located 5 minutes from Smiths Falls, just North of the Smith Falls hospital and 45 minutes from Kanata, you’ll enjoy the best of both worlds—seclusion with easy access to city amenities. With paved roads leading right to the property and potential severance options for additional opportunities, this land is not only ideal for your dream home but also offers future flexibility. Such a unique and expansive property is a rare find and seldom comes available. Don’t let this chance slip away—come see it for yourself and make it yours today! (id:47351)
802 - 242 Rideau Street
Ottawa, Ontario
Experience urban living at its finest from the 8th floor of this contemporary 2-bed, 2-bath plus DEN, offering spacious living space. With dark hardwood floors flowing throughout, complemented by floor-to-ceiling windows that make this amazing layout a great unit to call 'home'. The kitchen boasts granite countertops, stainless steel appliances, and a peninsula, connecting the open-concept living and dining area leading to a private balcony. Both bedrooms feature large windows, with the primary bedroom offering a 4-piece ensuite. The open den area serves as an adaptable work or study space. Enjoy 24-hour concierge, fitness centre, indoor pool, entertaining amenities, and outdoor terraces. If that’s not enough, price includes underground parking and storage locker. Steps away from LRT Rideau Station, Ottawa University, Rideau Centre, Rideau Canal, with an abundance of restaurants and shops nearby. Book a showing today!, Flooring: Hardwood, Flooring: Ceramic (id:47351)
203 - 2246 Laurier Street
Clarence-Rockland, Ontario
Spacious 1,264 sq/ft commercial space available for lease. This versatile property offers ample room for various business types. Features include an open floor plan, windows for natural light, and a prime location with high foot + vehicle traffic. Ideal for Retail, Office, or creative ventures, Take advantage of this opportunity to establish your business in a thriving area (id:47351)
206a - 2246 Laurier Street
Clarence-Rockland, Ontario
Don't miss out on this fantastic opportunity in the heart of Rockland! Introducing a prime commercial office space for rent, encompassing 300 sqft of potential. This inviting space is perfectly suited for startups or businesses looking to expand their operations. Located in a vibrant and bustling area, this office space offers the ideal setting to establish your presence and grow your business. The compact yet versatile layout allows for efficient use of space, maximizing productivity and creativity. Embrace the advantages of this prime location and tap into the thriving local community. With easy access to amenities and a supportive business environment, you'll have everything you need to thrive. Take the first step towards success by securing this remarkable commercial office space. Contact us today to arrange a viewing and discover the possibilities that await your business in Rockland and its surroundings! (id:47351)
202-204 - 2246 Laurier Street
Clarence-Rockland, Ontario
Spacious 881 sq/ft commercial space available for lease. This versatile property offers ample room for various business types. Features include an open floor plan, large windows for natural light, and a prime location with high foot and vehicle traffic. It is ideal for retail, office, or creative ventures. Don't miss this opportunity to establish your business in a thriving area. (id:47351)
101 - 50 Emmerson Avenue
Ottawa, Ontario
Flooring: Vinyl, Enjoy condo living in this gorgeous ground floor unit, 2 bed, 1 bath, with amazing natural light from the large windows in the large living room, perfect for entertaining or relaxing at the end of the day. The primary bedroom includes a large closet with extra storage in a separate back room. This unit has a large 3pc bathroom, linen closet and in-unit laundry with storage. Amenities include a storage locker, bike storage, gym and sauna. Location doesn't get much better. Unit 101 is the ONLY ground floor unit and is steps from the parking spot - Take a stroll, bike ride or x-country ski along the Kichi Zibi Mikan parkway or just enjoy the sunset along the river. Then visit the Parkdale Market, and enjoy one of the many shops, coffee bars and restaurants in Hintonburg and Westboro. Heading downtown, hop on the nearby LRT or cross the river to the Gatineau hills. Whatever you're thinking, it's all here, come check it out! 48hr. irrevocable on offers., Flooring: Ceramic (id:47351)
2950 Colonial Road
Ottawa, Ontario
A NICE FLAT LOT AVAILABLE FOR LEASE AS VEHICLE PARKING, APPROXIMATELY HALF ACRE. (id:47351)
18233 Glen Road
South Glengarry, Ontario
When it comes to location, don't compromise! Experience Glengarry living while just a short drive to the amenities of Cornwall. This 2 bdrm+office, 1 bthrm brick bungalow sits on a spacious lot and has been very well cared for. The open concept kitchen/living/dining room offers a perfect space for the whole family and with an abundance of natural light, custom cabinetry, and granite counter tops this space is sure to impress . The primary bedroom is oversized and offers space to create a walk-in closet or an en-suite bathroom. The fully finished basement is an amazing family hangout, complete with a bar, a barn board accent wall, and plenty of room to entertain! There is also a bonus room, perfect for an office, gym, or extra storage. The rear yard features an interlock patio, mature trees, as well as a small storage shed. What a great place to raise a family! Just a short walk from the newly updated Empey-Poirier Park as well as several recreational/ATV trails. Book a showing today!, Flooring: Vinyl, Flooring: Laminate (id:47351)
2047 Rosedale Road N
Montague, Ontario
If you're seeking space away from the city, this property on Rosedale Rd. North is the perfect opportunity. Conveniently located just a short drive from both Carleton Place and Smiths Falls, this lot offers easy access while maintaining a country setting. With a driveway already installed and a township Pin number assigned, this property is ready for you to start building your dream home. (id:47351)
0 Old Red Road
Elizabethtown-Kitley, Ontario
This lot is on the fringe of City of Brockville and boast almost 7 acres, giving you the country living with only a short drive into the City of Brockville. Build that dream home that you have been thinking about, now is the time and lots of room to build out buildings, a garage, workshop and storage shed. If you would like to walk the property please request permission first, the Buyer will do this at their own risk. (id:47351)
173 King Street
West Nipissing, Ontario
This mixed-use property offers steady cash flow from 2 commercial units and 6 residential apartments, generating over $95,000 in annual income. Unit A: Office cleaning company, lease renewed through July 2025, tenant pays hydro ($898 with HST). Unit B: Accountants office, 5-year lease through May 2027 with 5% annual increases ($934.38 with HST). Residential Units: Includes a 4-bedroom apartment, bachelor units, and more, with a mix of all-inclusive and tenant-paid utilities. With an 8.66% ROI and strong tenancy in place, this property is perfect for investors seeking a reliable income stream. Its an opportunity you don't want to miss! **** EXTRAS **** Some tenants have laundry and others don't. (id:47351)
6060 Hwy 11/71
Emo, Ontario
Lovely & Well Maintained 1.75 Storey Character Home!! Main Floor Features: Updated open concept Kitchen, Dining Room featuring patio doors to side deck, Living Room, Cozy family room, 2 spacious bedrooms and 4 pce bath. Upper Level: Spacious Primary bedroom with His/Her closets; 2 additional bedrooms; 3 piece bathroom with large soaker tub. Beautiful hardwood floors, custom built in cabinetry. Full unfinished basement with laundry, storage and tonnes of potential for future development. The property is just under 1/2 acre and features a large private fully fenced side yard with a tree house, storage shed, deck, gazebo and hot tub - excellent space to unwind and relax. Beautiful gardens and large well treed front yard. Attached carport. Gas f/a heat. This home is sure to please the whole family! All the work has been done, just move in and enjoy the stunning surroundings! (id:47351)
1816 Charlotteville West Quarter Line
Charlotteville, Ontario
Custom-built four-bedroom bungalow on a 2.8-acre private rural lot at 1816 CHARLOTTEVILLE WEST QUARTER LINE ROAD. This multi-generational home boasts over 3000 sq ft of living space, featuring a spacious kitchen, large living and dining areas, a family room with deck access, a master suite, main floor laundry, and a finished basement with a recreation room and commercial-grade kitchen. Additional amenities include a backup generator, metal roof, workshop, storage barn, and scenic backyard pond. Convenient drive-down access to lower level, ample parking with 2-car garage and exterior barns. Just 10-15 minutes from Delhi, Simcoe, and Lake Erie beaches. Don't miss this unique property! (id:47351)
4301 Palladium Way Unit# C109
Burlington, Ontario
Palladium Prosperity Park - Brand New Industrial Condos - 2026 occupancy - sizes from 1,000 SF to 20,000 SF - Strategically located in Burlington's Walkers/Appleby/407 corridor - close to dozens of shops and amenities. (id:47351)
7956 Spring Blossom Drive
Niagara Falls, Ontario
Premium Residential Vacant Building Lot, Zoned R1E. Located in a Great Neighbourhood of Niagara Falls. Ready to Build up to 3 Self Dwelling Units on This Unique Oversized Lot of 1,744.49 Sq M. A superb Investment Property with Great Income Potential Where You Can Live For Free. (id:47351)
165 James Camp Road
Ryerson, Ontario
Opportunities galore on this large attractive acreage with mature red pine trees and lots of privacy! This entire dream package includes a cute two bedroom, two bath bungalow with large primary bedroom including ensuite, main floor laundry/utility area, and an open concept kitchen and living room area anchored with a beautiful fieldstone fireplace which could easily accept a wood or gas stove insert. The stone accents don't end there - just outside the living room is a large attractive stone patio overlooking your own secluded forest where you can sip a morning coffee and take in the views of the various flora and fauna. This bungalow is currently rented full time with a reliable long term tenant that is willing to stay if the new owners desire. A large, detached, insulated, and heated garage with a 2nd floor, one bedroom, self contained living space is currently the owner residence and is able to run completely off solar or with conventional hydro method. This high end solar system is valued at over $80,000 with high end, low maintenance batteries. Owner living space also includes a large shop that could be used as a garage complete with open pit or workshop for the car enthusiast. Both owner residence and bungalow are heated separately with propane forced air furnaces. Just minutes outside the Village with walking distance access to Doe Lake, this home is truly a must see. What a great opportunity for an Airbnb with lake access and boat launch access so close to the home. There's even severance potential on this property as well with the owners having drawn up plans to sever this property into three lots if the new owners desire to move in that direction. Come see this amazing property and see how country living can be. (id:47351)
424135 Concession Road 6
West Grey, Ontario
Complete country package in a private setting on 50 acres – 4 bedroom panabode log bungalow, double garage with additional studio space, storage building and 1/2 acre pond. Spacious foyer with lots of natural light leads to the renovated kitchen, open dining and living area with vaulted ceilings. The focal point of the living space is the wood burning stove and brick surround. Three bedrooms with good storage and full bath on this level. The walkout lower level features a 3 piece bath and additional bedroom that could be used as a family room, there is propane free-standing fireplace and spectacular views of the pond. Incredible outdoor living space with decks, concrete walkways and concrete parking pad at the 24’x40’ garage, which includes a finished space of 15’10x23’ suitable for guests or studio. Storage shed 12’6x20’6 with roll up door, garden shed 12’x14’ with concrete floor and covered porch, chicken coop with fenced enclosure, vegetable garden, trails, open land and bush. Located on a quiet sideroad just off a paved County Road only 10 minutes to Markdale or Durham. Ruralnet internet, septic in front of house with risers, well at driveway (id:47351)
175 Napolean Street
Grey Highlands, Ontario
Bungalow and Shop on private half acre lot in Eugenia. Comfortable living spaces with mudroom entrance, open kitchen, dining and living areas which includes a wood stove for supplementary heat. There is a dedicated laundry room with lots of storage, a 3 piece bath and 2 bedrooms that could be converted to 3 bedrooms. Lots of ways to enjoy the outdoors with a covered porch, back deck with gazebo, firepit and tree house. The heated and insulated Shop is 24x28 with 2 roll up doors on the front and 1 on the back. New steel roof on the house, hot water tank 2019. Drilled well in front, septic out back. Walk to Lake Eugenia and enjoy all the 4 season activities the area has to offer. 15 minutes to Markdale, 30 minutes to Blue Mountain. (id:47351)
56 Smallman Drive
Wasaga Beach, Ontario
Fantastic Opportunity To Own A Double Lot With The Possibility Of Severance. Survey Available. Welcome Home to 56 Smallman Drive Located On A Beautiful Mature Lot! This detached home features 3 bedrooms and 2 bathrooms. Enjoy the oversized 21 x 24 Ft Insulated Heated Garage With Wood Burning Fireplace and the 14 x 20 Workshop/Shed In The Rear Garden. Spacious main floor living with open concept living room. Enjoy the walk out from the dining room to interlocking patio. Family room has a beautiful french door walkout perfect for entertaining. This home is complete with a finished basement offering a private primary suite or rec room with electric fireplace, walk in closet and spacious 4 piece bath. Situated in a family friendly neighbourhood conveniently located close to amenities, parks and schools. 20 minutes to Collingwood & 30 minutes to Barrie. (id:47351)
51 Smallman Drive
Wasaga Beach, Ontario
Welcome Home to 51 Smallman Drive! This detached home features 5 bedrooms and 3 bathrooms with great in-law capability. Spacious main floor living with open concept living room / dining room perfect for entertaining. Walk down the hallway to the large primary bedroom with walk in closet and ensuite. This home is complete with a finished basement that has two bedrooms, rec room with gas fireplace, second kitchen for in-law capability and plenty of storage. Find delight in the backyard with mature trees, deck and fully fenced yard. Situated in a family friendly neighbourhood conveniently located close to amenities, parks and schools. 20 minutes to Collingwood & 30 minutes to Barrie (id:47351)
909 Goodwin Drive
Kingston (City Northwest), Ontario
Introducing the Woodland by CaraCo, a Prestige Series home in Trails Edge. This new 2,650 sq/ft home features 4 bedrooms plus a den, 2.5 baths, and an open-concept design with 9ft wall height, ceramic tile and hardwood flooring. The kitchen boasts quartz countertops, a large island, pot lighting, a built-in microwave, and a walk-in pantry. Enjoy a spacious living room with a gas fireplace open to the dining room with sliding door to rear yard. Upstairs, the primary bedroom offers a walk-in closet and a luxurious 5-piece ensuite with relaxing tub and separate tiled shower. Additional features include quartz countertops in all bathrooms, a 2nd floor laundry room, a high-efficiency furnace, an HRV system, and a basement ready for future development with bathroom rough-in. Plus, with a $20,000 Design Centre Bonus, you can customize your home to your taste! Ideally located in popular Trails Edge, close to parks, a splash pad, and with easy access to all west end amenities. Choose the Woodland or any of our six Prestige Series models to build. Move-in Spring/Summer 2025. (id:47351)
940 Goodwin Drive
Kingston (City Northwest), Ontario
Introducing the Brampton by CaraCo, a Crown Series home in Trails Edge. This new 1,380 sq/ft bungalow features 3 bedrooms, 2.0 baths, and an open-concept design with 9ft wall height, ceramic tile and hardwood flooring. The kitchen boasts quartz countertops, a large island, pot lighting, and a built-in microwave. Enjoy a spacious living room with a gas fireplace and sliding door to rear yard. The primary bedroom offers a walk-in closet and a luxurious 4-piece ensuite. Additional features include quartz countertops in all bathrooms, a main floor laundry, a high-efficiency furnace, an HRV system, and a basement ready for future development with bathroom rough-in. Plus, with a $20,000 Design Centre Bonus, you can customize your home to your taste! Ideally located in popular Trails Edge, close to parks, a splash pad, and with easy access to all west end amenities. Choose the Brampton or any of our six Crown Series models to build. Move-in Spring/Summer 2025. (id:47351)
949 Goodwin Drive
Kingston (City Northwest), Ontario
Introducing the Watson by CaraCo, a Crown Series home in Trails Edge. This new 2,260 sq/ft home features 3 bedrooms plus an office, 2.5 baths, and an open-concept design with 9ft wall height, ceramic tile and hardwood flooring. The kitchen boasts quartz countertops, a large island, pot lighting, and a built-in microwave. Enjoy a spacious living/dining room with vaulted ceilings and a gas fireplace plus a main floor office. Upstairs, the primary bedroom offers a walk-in closet and a luxurious 5-piece ensuite with relaxing tub and separate tiled shower. Additional features include quartz countertops in all bathrooms, a main floor laundry/mud room, a high-efficiency furnace, an HRV system, and a basement ready for future development with bathroom rough-in. Plus, with a $20,000 Design Centre Bonus, you can customize your home to your taste! Ideally located in popular Trails Edge, close to parks, a splash pad, and with easy access to all west end amenities. Choose the Watson or any of our six Crown Series models to build. Move-in Spring/Summer 2025. (id:47351)
945 Goodwin Drive
Kingston (City Northwest), Ontario
Introducing the Bridgeview by CaraCo, a Prestige Series home in Trails Edge. This new 3,080 sq/ft home features 4 bedrooms plus a den, 3.5 baths, and an open-concept design with 9ft wall height, ceramic tile and hardwood flooring. The kitchen boasts quartz countertops, a large island, pot lighting, a built-in microwave, walk-in corner pantry and breakfast nook with sliding doors to rear yard. Enjoy a spacious living room with a gas fireplace open to the dining room plus a main floor den. Upstairs, the primary bedroom offers double walk-in closets and a luxurious 5-piece ensuite with relaxing tub and separate tiled shower. Additional features include another bedroom with its own ensuite, quartz countertops in all bathrooms, a 2nd floor laundry room, a high-efficiency furnace, an HRV system, and a basement ready for future development with bathroom rough-in. Plus, with a $20,000 Design Centre Bonus, you can customize your home to your taste! Ideally located in popular Trails Edge, close to parks, a splash pad, and with easy access to all west end amenities. Choose the Bridgeview or any of our six Prestige Series models to build. Move-in Spring/Summer 2025. (id:47351)
924 Goodwin Drive
Kingston (City Northwest), Ontario
Introducing the Liberty by CaraCo, a Crown Series home in Trails Edge. This new 2,100 sq/ft home features 3 bedrooms, 2.5 baths, and an open-concept design with 9ft wall height, ceramic tile and hardwood flooring. The kitchen boasts quartz countertops, a large island, pot lighting, a built-in microwave, and walk-in pantry. Enjoy a spacious living room with vaulted ceilings and a gas fireplace. Upstairs, the primary bedroom offers a walk-in closet and a luxurious 4-piece ensuite with relaxing tub and separate tiled shower. Additional features include quartz countertops in all bathrooms, a main floor laundry/mud room, a high-efficiency furnace, an HRV system, and a basement ready for future development with bathroom rough-in. Plus, with a $20,000 Design Centre Bonus, you can customize your home to your taste! Ideally located in popular Trails Edge, close to parks, a splash pad, and with easy access to all west end amenities. Choose the Liberty or any of our six Crown Series models to build. Move-in Spring/Summer 2025. (id:47351)
928 Goodwin Drive
Kingston (City Northwest), Ontario
Introducing the Caldwell by CaraCo, a Prestige Series home in Trails Edge. This new 1,785 sq/ft bungalow features 2 bedrooms plus den, 2.0 baths, and an open-concept design with 9ft wall height, ceramic tile and hardwood flooring. The kitchen boasts quartz countertops, a large island, pot lighting, a built-in microwave, and walk-in pantry. Enjoy a spacious living/dining room with a gas fireplace and sliding door to rear yard. The primary bedroom offers a walk-in closet and a luxurious 4-piece ensuite. Additional features include quartz countertops in all bathrooms, a main floor laundry/mud room, a high-efficiency furnace, an HRV system, and a basement ready for future development with bathroom rough-in. Plus, with a $20,000 Design Centre Bonus, you can customize your home to your taste! Ideally located in popular Trails Edge, close to parks, a splash pad, and with easy access to all west end amenities. Choose the Caldwell or any of our six Prestige Series models to build. Move-in Spring/Summer 2025. (id:47351)
956 Goodwin Drive
Kingston (City Northwest), Ontario
Introducing the Parkridge by CaraCo, a Crown Series home in Trails Edge, set on a premium corner lot. This new 2,510 sq/ft home features 4 bedrooms plus a den, 2.5 baths, and an open-concept design with 9ft wall height, ceramic tile and hardwood flooring. The kitchen boasts quartz countertops, a large island, pot lighting, a built-in microwave, and a walk-in pantry. Enjoy a spacious living room with vaulted ceilings and a gas fireplace. Upstairs, the primary bedroom offers a walk-in closet and a luxurious 4-piece ensuite with relaxing tub and separate tiled shower. Additional features include quartz countertops in all bathrooms, a main floor laundry/mud room, a high-efficiency furnace, an HRV system, and a basement ready for future development with bathroom rough-in. Plus, with a $20,000 Design Centre Bonus, you can customize your home to your taste! Ideally located in popular Trails Edge, close to parks, a splash pad, and with easy access to all west end amenities. Choose the Parkridge or any of our six Crown Series models to build. Move-in Spring/Summer 2025. (id:47351)
Lot 1 Four Points Road
Kawartha Lakes, Ontario
Discover the beauty and tranquility of this expansive 75.68 -acre property, nestled in a quiet area surrounded by lush trees and natural landscapes. This breathtaking parcel offers the perfect escape for nature lovers with endless opportunities to explore the serene trails and experience nature at its finest. Whether you're looking for a private retreat or envision creating your own space, this property could be the perfect spot for building your dream home or simply enjoying a personal oasis. The possibilities are endless! (id:47351)
19 Pansy Drive
Tiny, Ontario
Building Lot - A Rare Opportunity To Own This Building Lot Near The Shores Of Georgian Bay On Which You Can Build Your Dream Home Or Cottage. Located In The Southwest Corner Of Picturesque Tiny Township Near Woodland And Edmore Beaches. This Residential Building Lot Has A Cleared Area Ready To Build On With Drilled Well And A Culvert Already Installed And Is Only A Short 5 Minute Walk To 2 Access Entrances Where The Sandy Beaches Of Georgian Bay Await. Have A Swim, Launch The Paddle Board Or Kayak, Or Simply Enjoy Some Of The Best Sunsets Anywhere. It Doesn't Get Any Better As You Can Enjoy The Waterfront Without Having To Pay For It. Services At The Lot Line Include Natural Gas And Hydro. A Short Drive To Cafes, Farmers Markets, Midland, Penetang, Wasaga, Barrie And All The Area Has To Offer. Truly A Lifestyle Opportunity. **** EXTRAS **** 2 Water Accesses At Top Of Street. (id:47351)
4197 Niagara River Parkway
Fort Erie, Ontario
YOU WILL BE AMAZED at the Breathtaking views of the Niagara River, This stunning 2-storey chalet-style home situated on gorgeous 100 X 150 lot is just steps from the river trail, perfect for biking, running, and walking. The main floor features a rec room, bedroom, laundry closet, and a convenient 2-piece bathroom, with a nearby shower room. Upper level you'll find a cozy living room, dining area, and a recently renovated galley-style kitchen. The primary bedroom has a private balcony, a new glass shower, and a sink area. A 2-piece bathroom is also located on this floor. Both wood-burning fireplaces have been WETT certified. The oversized windows that flood the space with natural light and frame picturesque river views, along with hardwood floors, ceilings, and accent walls that add rustic charm. The massive wrap around balcony is an ideal place for enjoying the River views while dining & entertaining! Exterior highlights include a new roof (2021), a 100-ft concrete driveway, patios, and a yard with mature trees. The property also offers a double car garage, shed, and 200-amp service. Ideally located between Fort Erie and Niagara Falls, with easy access to Black Creek and the QEW highway via Netherby Rd. (id:47351)
292 Arlington Avenue
Toronto (Oakwood Village), Ontario
Welcome to 292 Arlington Ave, Toronto! This charming property is ideally located near multiple top-rated schools, with easy access to parks, shopping, dining, and public transit. The home features updated appliances, including a fridge, stove, microwave, dishwasher, washer and dryer. Enjoy the comfort of central air conditioning and equipment. A perfect blend of modern convenience and accessibility in a vibrant community. Street parking can be obtained from the city with a parking permit. The parking spot available is a paid parking spot on the street. (id:47351)
209 Highway 11 W
Moonbeam, Ontario
Prime Commercial Opportunity on Highway 11! Seize the perfect opportunity with this high-visibility highway commercial building, strategically located along bustling Highway 11. Sitting on over 8.4 acres, this property is ready for its next owner to take advantage of the steady traffic and vast potential. The 1,200 sq. ft. building (40’x30’) boasts a thoughtfully designed main level, perfect for any office setting. Rich hardwood flooring flows throughout, adding a touch of elegance to the welcoming greeting area and three private offices. Main level also provides a break room and a washroom. The fully finished basement expands the functionality, offering a spacious conference room, two additional offices, another washroom, and a utility room. The exterior features plenty of paved parking with dual entrances for smooth in-and-out access. Behind the building, an expansive open field presents endless possibilities for future development or expansion projects. Key features include a forced air gas furnace (2015), central air (2020), and a 200-amp breaker panel to support your business operations. With so many opportunities at your fingertips, this prime location is ready to help your business thrive. Make the move today! (id:47351)
28 Elberta Street
St. Catharines (445 - Facer), Ontario
Excellent quality freshly renovated 3-bedroom bungaloft in St.Catharines Facer Street neighbourhood. Completely move-in ready this charming space has a cozy atmosphere and spacious layout for its manageable size. Two bedrooms on the main floor with an additional bedroom upstairs along with an office space or potential fourth bedroom. Inside and out this property shows as great as the pictures and video in person and has incredible value for its price range. Located minutes from the QEW at Niagara Street and within walking distance of great food, shops, parks, schools and all major conveniences. You won’t want to miss out on this one! (id:47351)
50 Magdalene Crescent
Brampton (Heart Lake East), Ontario
Welcome To This Gorgeous 3 Bed 3 Bath Freehold Townhome In Sought-After Heart Lake In Brampton! Large Front Balcony From Living Room! Open Concept Layout. Freshly Painted In Neutral Colours Throughout! Spacious Eat-In Kitchen With Stainless Steel Appliances. Primary Bedroom Features 4 Pc Ensuite And Large Closet. Finished Basement With Walk Out And Above Grade Windows. Includes 2 Parking Spaces With Large Garage. **** EXTRAS **** Close To Schools, Parks, Shops, Restaurants, Entertainment Districts & Groceries. See It First Before It Is Gone! (id:47351)
140 Olive Avenue
Oshawa (Central), Ontario
Completely Renovated Detached Home 3BR, 2WR with high end finishes, new Vinyl flooring throughout, new kitchen, new washrooms, new light fixtures, pot lights, Patio, freshly painted and new asphalt private driveway and fully fenced Backyard. **** EXTRAS **** Cowan Park is just across the street. Walking distance to Sunnyside Park; Public Transit. Less than 5 minutes drive to Costco, Village Union School, Eastdale High School. (id:47351)
527 Big Bay Point Road
Innisfil, Ontario
Step into a rare opportunity to own nearly 10 acres of tranquility, featuring a freshly updated, two-storey character home next to the beautiful Friday Harbour and a community beach at the end of Big Bay Point Rd. This property offers a private backyard with a huge 16 x32 ft. in-ground pool, 8 ft deep, a relaxing hot tub and a charming cedar gazebo nestled within your own private forest. Enjoy the enclosed cider sauna with a shower that's accessible from both inside and outside - perfect for year round comfort. Inside, the home offers a warm and inviting atmosphere with 16 ft cathedral ceilings, panoramic wood-framed windows, and a custom California stone fireplace on the main floor, plus three more cozy fireplaces throughout. Recently upgraded with a new gas line and furnace, this home stands out from others in the neighbourhood. The master suite is a serene retreat, complete with a walkout to a covered terrace for summer enjoyments. The master bath features a jacuzzi, a spacious walk in closet and skylight that brightens the space. With ample parking and convenient circular driveway, this property is just a short walk from the historic Big Bay Point Golf Club and the modern Friday Harbour. It is also a quick drive to the Go Train and local amenities in Barrie or Alcona. Don't miss out on this exceptional property that offers endless possibilites for you to explore. **** EXTRAS **** Garage heater, water softener, gas line & new furnance, replaced eaves, septic tank cleaned, newer rood asphalt shingles (id:47351)
