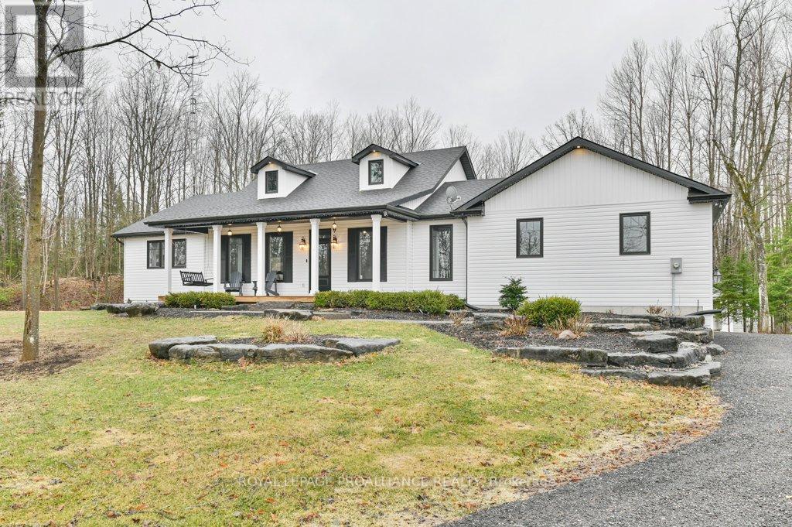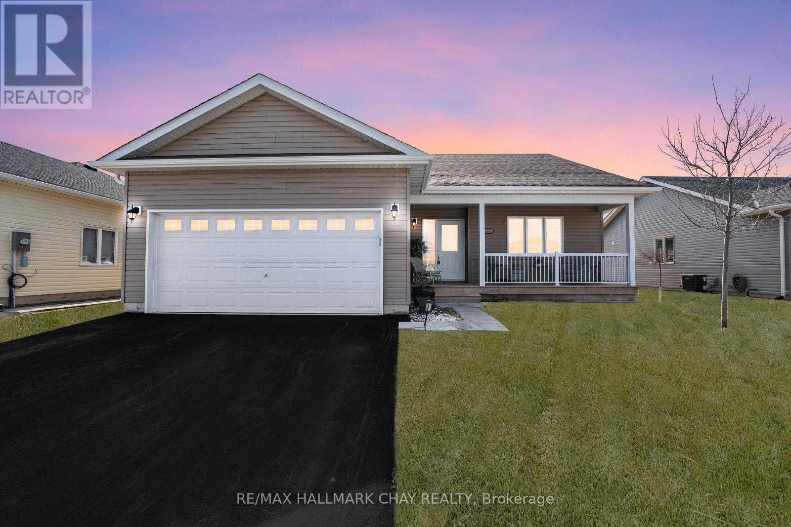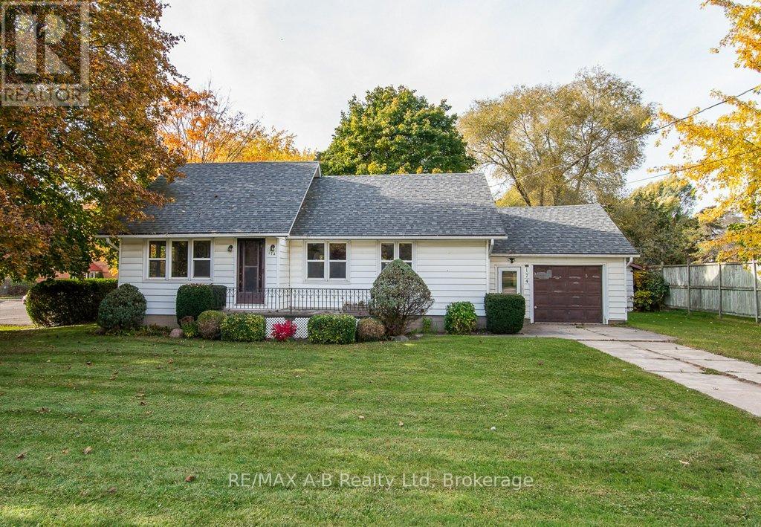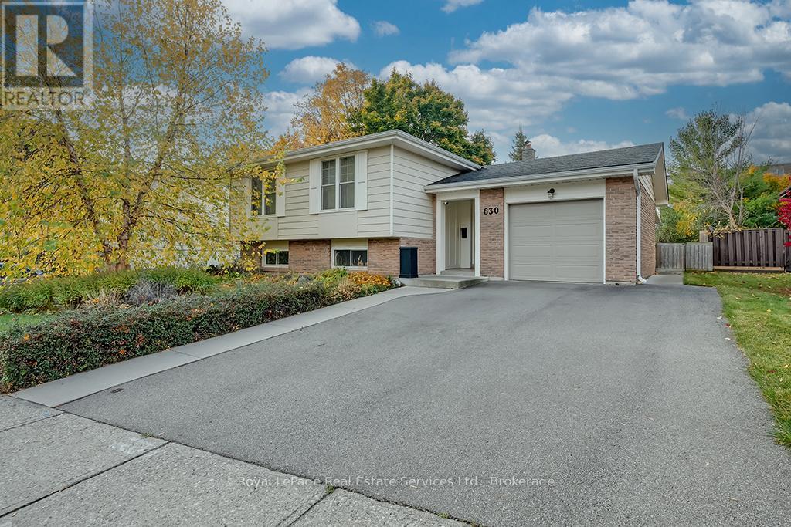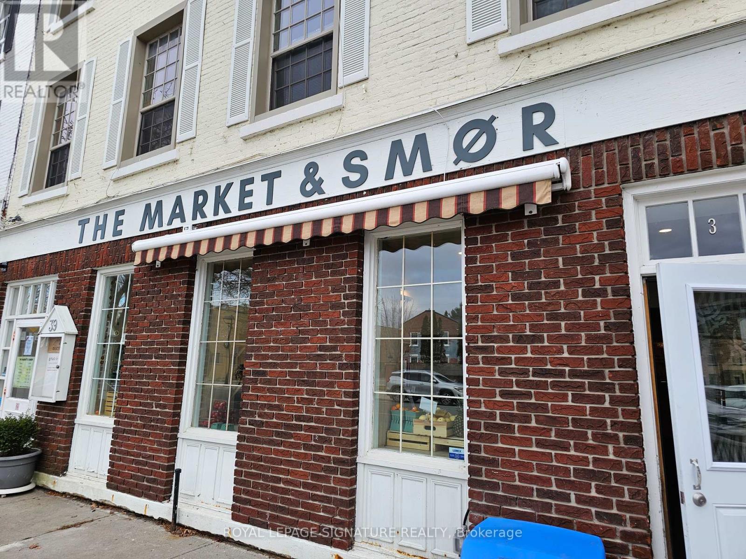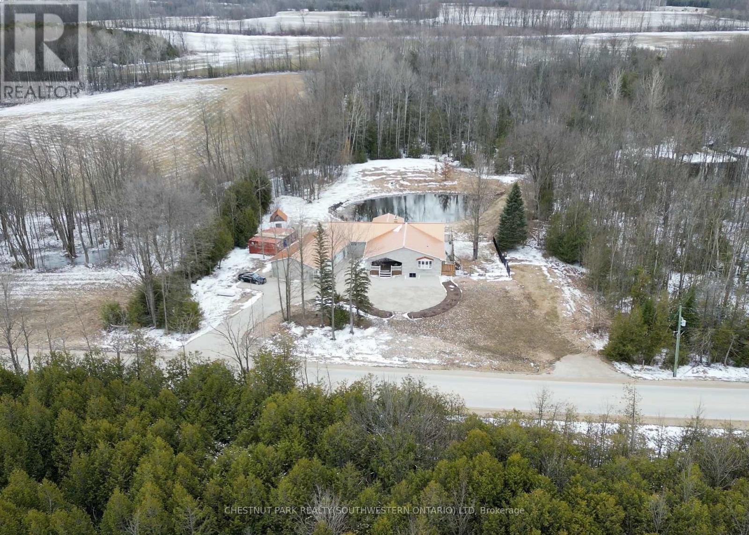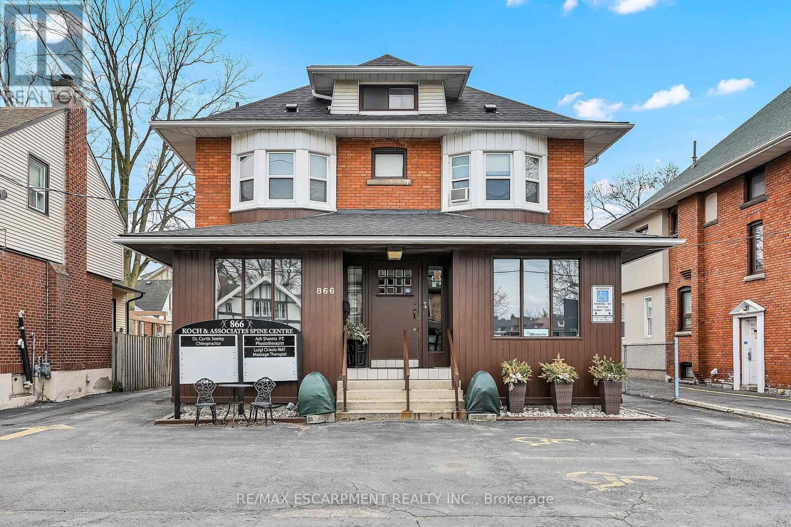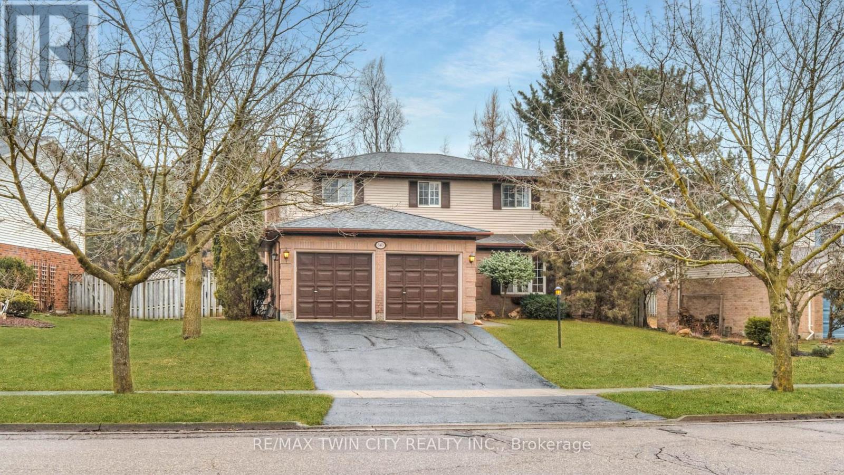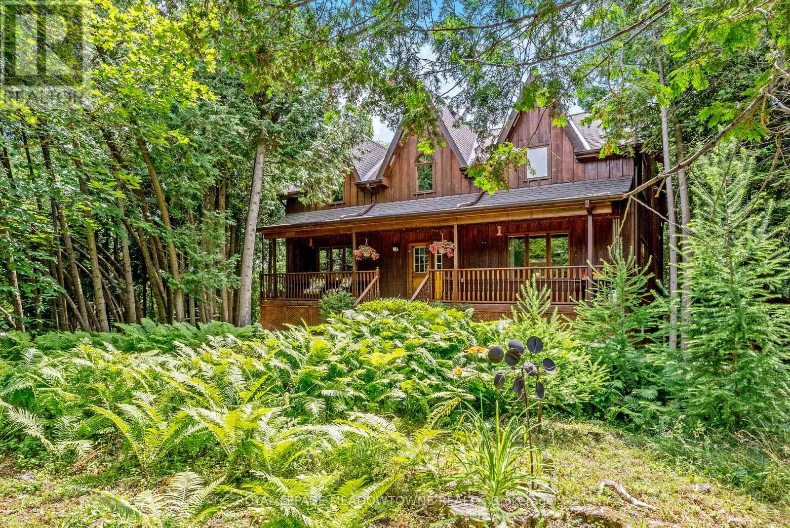46 2 Avenue
Kitchener, Ontario
Great development opportunity! Two building lots for sale - 33 x132 ft each. Preliminary consent approval for severance into two lots. Building permit approval for 4 units on each lot. This combined opportunity increases the potential to develop a total of eight units. projected rent for these 4 units is around 11,000 /month. Amazing location, easy access to expressway, walking distance to Eastwood High School Kingsdale Community Centre, parks, Shopping. Call today, start digging tomorrow! Services have been installed from the street to the new lot. WALK THROUGH LOT ONLY WITH AGENT. (id:47351)
1080 Salem Road
Stirling-Rawdon, Ontario
Welcome to modern farmhouse perfection. This custom-built home is straight out of an HGTV dream. Set on a beautifully landscaped one-acre lot, every detail inside and out has been professionally designed to impress. Ideally located just 1520 minutes from Belleville and the401, it offers both privacy and convenience.As you make your way up the long private driveway, you'll be instantly drawn to the homes striking curb appeal. The charming front porch with a swing invites you to sit and stay awhile, while the heated two-car garage adds both function and comfort. Out back, mature trees and sprawling green space create a serene backdrop for enjoying the view from your deck. Step inside and prepare to be wowed. The open-concept main floor is bright, airy, and full of warmth, featuring rich hardwood flooring and a seamless blend of living, dining, and kitchen space. The kitchen is a show stopper designed for both style and function with endless cabinetry, gleaming stone countertops, high-end stainless steel appliances, and a stunning backsplash that ties it all together. Throughout the home, luxurious upgrades stand out from the fireplaces and flooring to thoughtfully curated lighting and fixtures. The main level offers a peaceful primary bedroom retreat with an impressive en-suite featuring both a spa-like soaker tub and a five-star shower experience. A second bedroom, a stylish two-piece bath, and an extraordinary sun-room so relaxing it might just be your favourite spot in the house complete the main floor. The fully finished lower level is just as impressive, with an expansive 33x17-foot family room, two spacious bedrooms with oversized windows, a full bathroom, a large laundry room, and a 13x13 storage room that could easily be transformed into a gym, office, or hobby space. 1080 Salem Road is more than a home its the lifestyle you've been dreaming of. (id:47351)
17 Fire Route 394
Trent Lakes, Ontario
Nestled on the serene shores of Crystal Lake, in Collins Bay, this charming 3-season cottage offers the perfect retreat for those seeking peace, recreation, and natural beauty. Featuring three bedrooms and one bathroom, the open-concept living space is ideal for entertaining, complete with two stone, wood-burning fireplaces that add warmth and character. Enjoy lake views from the covered, screened-in porch, or spend your days swimming in the clean, waters and exploring the lakes excellent boating and fishing opportunities. The large dock is perfect for relaxing or launching your water adventures, while the quiet road offers a sense of privacy and escape. A separate laundry room adds convenience, & bunkie offers over flow space for guests, making this lakeside getaway as functional as it is picturesque. (id:47351)
91 - 1924 Cedarhollow Boulevard
London, Ontario
Welcome Home in Cedar Hollow! Step up to this fabulous three-bedroom, three-bathroom unit that has been maintained like new. The main floor offers a beautiful kitchen boasting shaker cabinetry, quartz surfaces & peninsula seating, all overlooking a bright dining and living space with views of the yard and deck.The second floor offers a great-sized primary bedroom with a 3-piece ensuite and a deep walk-in closet. Two additional bedrooms on the second floor and a common 4-piece bathroom. The lower level offers a bright and spacious family room, laundry and storage. Close to exceptional schools including Cedar Hollow P.S., A.B. Lucas S.S., St. Anne Catholic Elementary, and Mother Theresa S.S. Nearby excellent amenities, shopping, parks and trails. Book a showing today! (id:47351)
17 Sophie Lane S
Ramara, Ontario
Welcome To Lake Point Village! A Vibrant Community With Many Activities Such As Game Nights, Book Clubs, Sewing Groups, Dance Parties, & More! Nestled In Great Location, Close To Tons Of Beautiful Beaches, Provincial Parks, Schools, & Just 15 Minutes to Orillia & Casino Rama! This Beautiful Upgraded Bungalow Features A Welcoming Front Porch To Enjoy Mornings. Main Level Boasts Hardwood Flooring Throughout, Upgraded Lighting, California Shutters And 2 Stunning Fireplaces! The dining room features a beautiful propane fireplace, ideal for hosting family and friends. The spacious living room boasts another propane fireplace, complemented by a striking stone feature wall. Pot lights and large windows throughout flood the space with natural light, while a walk-out leads to the backyard. The large, open kitchen is equipped with stainless steel appliances, a double sink, and a combined breakfast bar area. The primary bedroom includes a 3-piece ensuite, a generous walk-in closet, broadloom flooring, and a beautiful ceiling fan. An additional bedroom with hardwood flooring and a 4-piece bathroom complete the space. Outside, the patio offers a perfect spot for relaxing on warm summer days. The 2-car garage provides ample storage and parking, with space for two more vehicles in the driveway. (id:47351)
105 Sabrina Crescent
Kitchener, Ontario
**PUBLIC OPEN HOUSE 11AM-1PM GOOD FRIDAY - April 18th)** Sitting upon a mature tree-lined street is 105 Sabrina Crescent - the family home you’ve been waiting for! Located in a desirable and very family-friendly neighbourhood, walkable to schools, parks and amenities, this home boasts one of the nicest lots of the street. More than 3,000 square feet of highly functional living space is supplemented by ample greenspace to the rear of the property, accessible via A WALK-OUT BASEMENT! With acres of forest behind this home, 105 Sabrina offers peaceful privacy and serene views that make it the perfect place to call home. The main floor features an ergonomic layout with the front of the home hosting formal living and dining rooms, with the spacious Kitchen set to the rear of the home. Continuing off this space you will find a separate family room with an additional walk-out to an oversized deck – ideal for continuing to enjoy the serene nature of your outdoor space. Heading upstairs you’ll find four good-sized bedrooms, with the primary suite featuring an oversized walk-in closet and a gorgeous fully renovated ensuite (2013). The fully finished walk-out basement below is a huge bonus and offers a flexible space for whatever your family needs – work or leisure – with potential for an in-law setup, too. Pride of ownership and care for this family home is clear when walking through the property, and the time has come for it to be passed on to the next family. Plus, enjoy peace of mind with a brand-new furnace and AC installed in 2024. (id:47351)
174 Woodstock Street S
East Zorra-Tavistock, Ontario
Looking for a fantastic opportunity to get into the market or add to your investment portfolio? This 2-bedroom bungalow in the beautiful town of Tavistock might be just what you're looking for! Whether you're a first-time buyer, savvy investor, or someone looking to downsize, this home has incredible potential. Situated on a spacious, mature lot with no one directly behind you! The home features a car-and-a-half attached garage plus a detached garage/shop ideal for hobbyists, storage, or additional workspace. With great bones, this home is ready for your personal touch. A little TLC will go a long way in transforming this property into a cozy and comfortable retreat in a friendly and welcoming community. Don't miss your chance to turn this solid bungalow into the home you've been dreaming of. Book your showing today! (id:47351)
324554 Mount Elgin Road
South-West Oxford, Ontario
Build your dream home right here on this ideal country lot! Surrounded by fields, offering utmost privacy, you'll find over an acre of country property. This piece of land features mature trees, a small shop, and endless opportunity. Don't miss this chance to build your dream home. Full information package available upon request. (id:47351)
630 Oxford Road
Burlington, Ontario
Wow! Stunning Renovated Raised Bungalow located on Beautiful Oversized Mature Private Lot - Approx 175 Ft Deep in Sought after South Burlington! This 3 + 2 Bed, 3 Bath Home w Bonus Sunroom + LL Kitchenette w In-Law Suite Potential. From the Updated Covered Porch enter the spacious foyer w Custom bead boarding &. B/I Bench + hooks w inside entry to attached garage. Rebuilt Hardwood staircase leading to main floor w Open Concept layout, Great Room w Custom Gas F/P, Decorative ceiling beams, Wide plank hardwood flooring, upgraded light Fixtures/ pot lights, Renovated eat-in kitchen w granite countertops + SS B/I Appliances. 2 Pc powder room, Primary Bedrm w ensuite privileges + 2 additional good sized Bedrooms. Lower level offers large rec room with FP, Custom Built-Ins, 3 pc bathroom, 2 additional large bedrooms or home office, Laundry + kitchenette. Fantastic property w Mature Trees, no rear neighbours & 5 total parking spaces. Backyard patio, 2 garden sheds (one with electricity). Ideal oversized yard! Walk to downtown Burlington, Parks, Schools, Amenities & minutes to Major HWY's. This Turn Key home is not to be missed!!! (id:47351)
188 Beebalm Crescent
Ottawa, Ontario
Step into luxury with this newly built, never-before-lived-in townhouse nestled in the sought-after Ridge community of Barrhaven. This spacious home features 3 bedrooms, 3.5 bathrooms, and a stunning walk-out basement. The main floor boasts a bright, open-concept design with 9-ft ceilings, hardwood flooring, ceramic tile, and expansive windows that flood the space with natural light. The upgraded kitchen showcases quartz countertops, premium cabinetry, and seamless access to the attached garage. Upstairs, you'll find a generous primary suite complete with a walk-in closet and a sleek 3-piece ensuite. Two additional well-sized bedrooms, a full main bathroom, and a linen closet complete the upper level. The fully finished lower level offers a cozy recreation room, a full bathroom, abundant storage, and direct walk-out access to the backyard perfect for entertaining or relaxing. Minutes from Marketplace, parks, schools, public transit, shopping, grocery stores, and dining options, this home offers the perfect blend of comfort, convenience, and community. Tenants are responsible for all utilities. (id:47351)
171 Clair Road
Guelph, Ontario
3+1 Bedroom, 4 Bathroom Detached Home Available for Lease, just 8 minutes from the University of Guelph. It is ideally Situated Near Schools, Shops, Public Transportation, Recreational Facilities & Shopping. Enjoy natural light and a fully-equipped kitchen in a safe, family- friendly neighborhood. Outside, there's a private backyard and a Double garage. It's perfect for students, families, or anyone seeking convenience and space. (id:47351)
39 King Street
Cobourg, Ontario
Popular and successful market and grocery store with a full commercial kitchen available in downtown Cobourg! The Market & SMOR has been the talk of the town since it opened in 2016 and has an excellent track record. Profitable for ownership and boasting excellent sales. 2,500 Sq Ft layout that contains the produce market, bakery, tons of retail, and a full commercial kitchen with a 9-ft hood, tons of equipment, prep area, and more. There are two large walk-in fridges to accommodate the produce andin-house made prepared food. Excellent lease rate of only $3,900 Gross Rent including TMI with 5 + 5 years remaining. Liquor license for 15 with retail sales. Available with the recipes, training, and goodwill. Please do not go directly or speak to staff or management. (id:47351)
263168 Wilder Lake Road
Southgate, Ontario
This meticulously crafted, custom-built, all-brick bungalow, constructed with superior 2 x 6 exterior framing, spans 2,455 square feet on a pristine 4-acre estate, offering an unparalleled opportunity to embrace the serenity and freedom of rural living. The expansive property, enveloped by lush lawns, mature forests, and private walking trails, provides abundant open spaces and unmatched privacy, creating a tranquil retreat from urban demands. Designed for both relaxation and functionality, the home features three private decks totaling over 1,000 square feet, ideal for savoring the peaceful surroundings. This solidly-constructed estate includes a new copper-toned steel roof installed just two years ago, a 100' x 80' spring-fed pond suitable for fish stocking, and an elevated 12' x 16' playhouse. A large ring driveway offers ample parking, complemented by a spacious 4-car (50' x 26') heated garage, perfect for car enthusiasts. Hobbyists will value the concrete pad behind the garage, equipped with two 20' storage containers and a shed for additional storage or project space. Inside, the carpet-free, open-concept interior showcases new hardwood flooring across the main level and tiled bathrooms. The expansive oak hardwood kitchen is appointed with under-cabinet lighting, a built-in knife board, and a formal dining area, supported by premium appliances including a built-in wall oven, gas cooktop, and Bosch dishwasher. Practicality is enhanced by a central vacuum system with a kitchen vacuum sweep. Two high-efficiency wood-burning fireplaces, one on the main floor and one in the basement, supplement an efficient propane furnace and Generac generator to ensure year-round comfort, bolstered by superior insulation (R20 and R40). The home offers three bedrooms, including a generously sized master with a luxurious 5-piece ensuite. Modern conveniences, such as a paved road and fiber optic cable, seamlessly integrate with the propertys rural charm. Property is virtually staged (id:47351)
223 Ridley Crescent
Southgate, Ontario
Step into 3,000+ square feet of beautifully designed living space in this bright and spacious 4-bedroom, 4-bathroom home, now available for lease in one of Southgate's growing communities. From the moment you walk in, you're welcomed by an open, sunlit layout that flows seamlessly from room to room perfect for occupants who need space to spread out, work, and relax. The modern kitchen is ideal for home cooks, featuring sleek finishes, tons of counter space, and a generous island for gathering. Each bedroom is thoughtfully designed, with the primary suite offering a large walk-in closet and private ensuite. Upstairs laundry, multiple living areas, and an attached garage add convenience, while the oversized windows throughout the home bring in plenty of natural light. Whether you're hosting guests, working from home, or simply enjoying a quiet evening in, this home checks all the boxes. Available for immediate occupancy - this is one you wont want to miss. (id:47351)
866 Main Street E
Hamilton, Ontario
Versatile, stand-alone commercial building on a high traffic corridor connecting Downtown and East Hamilton. Enjoy exceptional visibility and accessibility directly on Main Street East. The desirable C2 zoning permits a wide array of uses, including office, retail, restaurant, financial services, and more, offering significant flexibility for investors or owner-occupiers. This property is particularly well-suited for medical, physiotherapy, and wellness-related businesses, offering substantial space for multiple clinics and treatment rooms across the main and second levels. A finished third level provides additional valuable space for offices, administrative functions, or storage. The fully finished basement with a separate entrance presents an excellent opportunity for a potential rental unit or expansion of your business. Situated on a deep lot, the property boasts ample on-site parking, a significant asset for attracting patients, clients, and staff. Benefit from the strategic location and adaptable layout to maximize your investment returns. (id:47351)
A11 - 24 Morrison Road
Kitchener, Ontario
Welcome to Unit A11 at 24 Morrison Road! This 3-bedroom, 2-bathroom townhome offers two bright, carpet-free levels and a smart layout ideal for first-time buyers, downsizers, or anyone craving simplicity without sacrifice. Check out our TOP 5 reasons why you'll want to make this house your home! #5 LOCATION - Located in the heart of family-friendly Chicopee, you're surrounded by scenic beauty and everyday convenience. Explore Grand River trails, relax at nearby parks, or hit the slopes at Chicopee Ski Hill & Summer Resort. You're also close to Stanley Park Mall, schools, grocery stores, public transit, and major routes like the Expressway and Highway 401 making errands and commutes a breeze. #4 CARPET-FREE LIVING - Inside, you'll enjoy two levels of clean, carpet-free living, filled with natural light from large windows and enhanced by California shutters. The main level offers a convenient bedroom, full bathroom, and in-suite laundry, while the second level features a spacious living area perfect for relaxing or entertaining. #3 EAT-IN KITCHEN - The heart of the home is the modern kitchen, complete with stainless steel appliances, a subway tile backsplash, a 3-seater island with extra storage, and plenty of cabinetry for daily essentials. Just off the kitchen, a walkout to the private second-floor deck makes indoor-outdoor living easy. #2 THE DECK- Whether enjoying a quiet morning coffee or catching some sunshine, the second-floor deck provides a private outdoor space to relax and unwind. #1 BEDROOMS & BATHROOMS - With three spacious bedrooms, a 4-piece main bath with a shower/tub combo, and a 3-piece bath with a walk-in shower, this home delivers comfort and function for modern living. (id:47351)
340 Grand River Boulevard
Kitchener, Ontario
This beautifully updated, carpet-free home has standout features from the cozy Napoleon open gas fireplace, to the show-stopping wall of floor-to-ceiling windows with three walkouts. Overlooking a private pool-sized backyard and designed for effortless indoor-outdoor living, this home is the perfect blend of comfort, natural light, and style. Check out our TOP 5 reasons why you'll want to make this house your home! #5 LOCATION - Enjoy the beauty of the Grand River all year-long, with scenic walking trails and parks just minutes from your door. Plus, all the essentials are close by, with easy access to schools, grocery stores, shopping at Stanley Park Mall, and outdoor fun at Chicopee Ski Hill & Summer Resort. #4 CARPET-FREE MAIN FLOOR - Discover a bright and airy, completely carpet-free space. You'll love the solid plank, hand-scraped hardwood and tile flooring, plenty of pot lights, and modern light fixtures throughout. The living room is a cozy retreat, complete with a stunning Napoleon open-flame gas fireplace. #3 GOURMET EAT-IN KITCHEN - The kitchen features Dacor and Miele stainless steel appliances, including a 6-burner gas cooktop with downdraft vent, integrated wall oven and microwave, soft-close ceiling-height cabinetry, granite countertops, stylish backsplash, a bar sink, and a 13-foot island. And the showstopper? A full back wall of floor-to-ceiling windows with three walkouts opens directly onto the covered porch. #2 FULLY-FENCED BACKYARD - The pool-sized backyard awaits! The covered porch spans the full width of the home. #1 BEDROOMS & BATHROOMS - Upstairs, the hardwood flooring continues, leading to four bright bedrooms. The primary suite offers a walk-in closet and a luxe 5-piece ensuite featuring double sinks, a jetted soaker tub, and a walk-in shower complete with dual shower heads and a bench. The remaining bedrooms share a stylish 4-piece bathroom with tile flooring and a shower/tub combo. The unfinished basement awaits your finishing touches. (id:47351)
44 Cole Road
Guelph, Ontario
Welcome to 44 Cole Road in Guelph! With three levels of carpet-free living and an extra-deep lot, this move-in-ready Hanlon Creek home is the perfect blend of lifestyle and outdoor living. Set in a vibrant, family-friendly neighbourhood, this updated 3-bedroom, 1.5-bathroom home is finished top to bottom and offers a rare layout and lot size. Check out our TOP 6 reasons why you'll want to make this house your home! #6 LOCATION - Located just off Stone Road West, you're minutes from the University of Guelph, excellent shopping at Stone Road Mall, restaurants, and transit routes. Plus, you'll enjoy nearby parks, schools, trails, and easy access to Highway 6 making this a convenient choice for students, families, or commuters. #5 CARPET-FREE LIVING This home features carpet-free flooring on all three levels, giving you a clean, low-maintenance living environment filled with natural light. The main floor living area offers a bright, welcoming space ideal for everyday life or weekend lounging. #4 EAT-IN KITCHEN WITH WALKOUT - The kitchen is functional and inviting, with ample cabinetry and a sunny dinette with a direct walkout to the backyard. The space makes mealtime feel effortless, whether its morning coffee or dinner with the family. #3 EXTRA DEEP PIE-SHAPED LOT - The oversized backyard is perfect for entertaining, gardening, or giving the kids and pets space to roam. The raised deck is ideal for BBQs, and there's a shed for extra storage. Best of all, you're adjacent to University Village Park, offering added privacy and beautiful green space views. #2 BEDROOMS & BATHROOM- Discover three bright bedrooms upstairs, and a main 4-piece bathroom with a shower/tub combo. #1 FINISHED BASEMENT- The finished lower level offers even more great space, featuring a den that could double as a home office, a powder room, laundry, and plenty of storage. (id:47351)
23 - 37 Summerside Mews Pelh Mews S
Pelham, Ontario
Welcome to this beautifully designed 2-bedroom, 2-bathroom townhome offers comfort, style, and convenience in one of Niagara's most desirable communities. Built in 2021, this modern home features a private garage, three levels of living space, and a stunning third floor with an outdoor terrace perfect for relaxing or entertaining year-round.Inside, enjoy elegant finishes throughout, including quartz countertops, stainless steel appliances, and a large kitchen island in the open-concept main living area. The 14 foot-ceilings on the second level create a bright, airy space you'll love spending time in. Each bedroom has its own bathroom, with the main-level bedroom offering a full ensuite and-convenient laundry and garage access nearby.Step outside and you are just a short walk to everything Fonthill has to offer groceries, shopping, dining, parks, library, and the Meridian Community Centre. Nature lovers will appreciate the nearby Steve Bauer Trail, while commuters and students will love the quick access to highways, Brock University, and Niagara College. This move-in-ready townhome offers the perfect blend of lifestyle and location. (id:47351)
56 - 515 North Service Road
Hamilton, Ontario
Welcome to Seaside Village low maintenance, waterfront living at its finest! This fully updated 2 Bed 2 Bath, open concept townhouse is perfect for anyone that enjoys walks along the lakeside or is looking to live by the water. Enjoy breathtaking views of Lake Ontario from your kitchen, living room or private back deck. This home features brand-new stainless-steel kitchen appliances, beautiful flooring throughout, vaulted ceilings and a spa-like ensuite. The detached garage provides additional storage or parking. Close highway access for both GTA or Niagara commuters and conveniently located near recreational parks, 50 Point Conservation area with boat harbour, and future Confederation Go Station. (id:47351)
1120 - 2782 Barton Street E
Hamilton, Ontario
Welcome to LJM Tower, Stoney Creeks newest luxury condo residence! This sleek 1-bedroom suite offers 544 sqft of thoughtfully designed living space, featuring 9 ft ceilings, smart home technology, and modern finishes throughout. Enjoy an open-concept layout a private west-facing balcony facing the Niagara Escarpment. Includes upgrades such as smooth finished ceilings, hardwood in bedroom, upgraded backsplash in kitchen. Residents will love the amenity-rich lifestyle with access to a fully equipped gym, party room with kitchen, outdoor BBQ terrace, secure bicycle parking, EV charging stations, and unlimited Bell high-speed fibre internet.Ideally located near the QEW, future Centennial Parkway GO Station, shops, restaurants, and green space this is urban living at its finest. Available for lease don't miss your chance to call LJM Tower home! (id:47351)
4911 Eighth Line
Erin, Ontario
Nestled on a private 1.7-acre treed lot with a picturesque pond and located on a quiet country road, this unique custom-built home is full of charm and character. Designed with soaring vaulted ceilings and a bright, open-concept layout, every window frames stunning views of the surrounding nature. The main floor offers a seamless flow between the living and dining areas, a spacious kitchen with ample cabinetry, pot lights and a walkout to the deck which overlooks the large pond plus a cozy family room with a fireplace for relaxed evenings. Upstairs, the expansive primary suite features vaulted ceilings, a fireplace and a huge walk-in closet. A second bedroom and a 4-piece bath complete the upper level. A versatile loft space adds extra storage or potential creative space. The newly added in-law suite (2024) on the walkout level includes two bedrooms, a kitchen and a 3pc bathroom. Enjoy peaceful country living less than one hour to Toronto and just minutes from Georgetown, Acton and Erin. This is the perfect blend of tranquility and convenience! (id:47351)
4 Stuckey Lane
East Luther Grand Valley, Ontario
Welcome to 4 Stuckey Lane, a beautifully upgraded Varley Model in the heart of Grand Valley's family-friendly community. With 4 spacious bedrooms, a versatile loft, and over 2,350 sq ft of above-grade living space (MPAC), this home is designed for everyday comfort and memorable entertaining. The open-concept main floor welcomes you with a bright and airy layout that seamlessly connects the living, dining, and kitchen spaces. A stunning geometric feature wall anchors the great room, complemented by a cozy gas fireplace and stylish wainscoting that adds a refined touch. The kitchen is both functional and elegant, offering quartz countertops, a matching backsplash, stainless steel appliances, and a walk-in pantry for extra storage. Walk out from the dining area to your covered deck, perfect for year-round enjoyment overlooking a fully fenced backyard ideal for kids, pets, or relaxed outdoor gatherings. Upstairs, the king-sized primary suite features a walk-in closet and a luxurious 5-piece ensuite, while three additional bedrooms and a loft offer flexibility for family, guests, or a home office. The basement includes a fully finished bathroom and offers ample potential to customize the space to your needs, whether it's a future rec room, gym, or additional bedroom. Complete with a main floor laundry/mudroom with direct access to the garage, this home blends thoughtful design with everyday convenience. Don't miss your chance to own this well-maintained, move-in-ready home in one of Grand Valley's most sought-after neighbourhoods. Book your private showing today! (id:47351)
58 Meadowridge Street
Kitchener, Ontario
Stunning 3-bed, 4-bath end-unit executive townhome with finished basement and parking for 3 cars - no condo fees! Freshly painted and move-in ready, this like-new gem in Doon South boasts an open-concept layout with upgraded laminate flooring and a modern kitchen with stainless steel appliances. The luxurious master suite features his-and-hers closets and a spa-like ensuite with tiled shower. Enjoy outdoor living on your private wooden deck with fenced yard. The fully finished basement includes a spacious rec room and ample storage. Prime location near top-rated Groh Public School, Conestoga College, parks, scenic trails, and with quick Highway 401 access. Recent upgrades include fresh paint throughout and new appliances - simply unpack and enjoy!Key features:Rare 3-car parking in a townhome settingNo condo fees means more savingsEnd-unit provides extra windows and privacy4 full bathrooms for ultimate convenience. Like new condition with all new paint! (id:47351)

