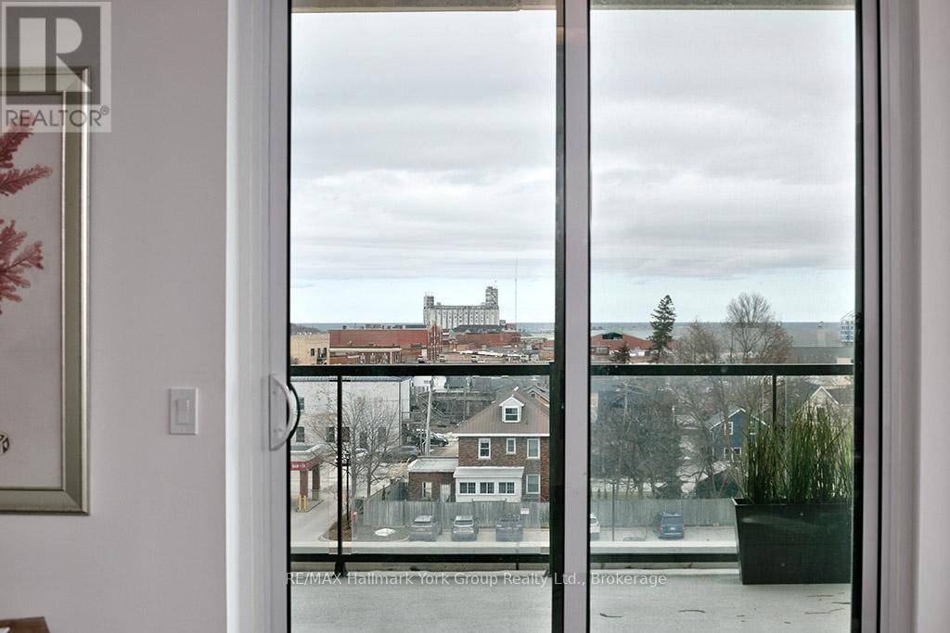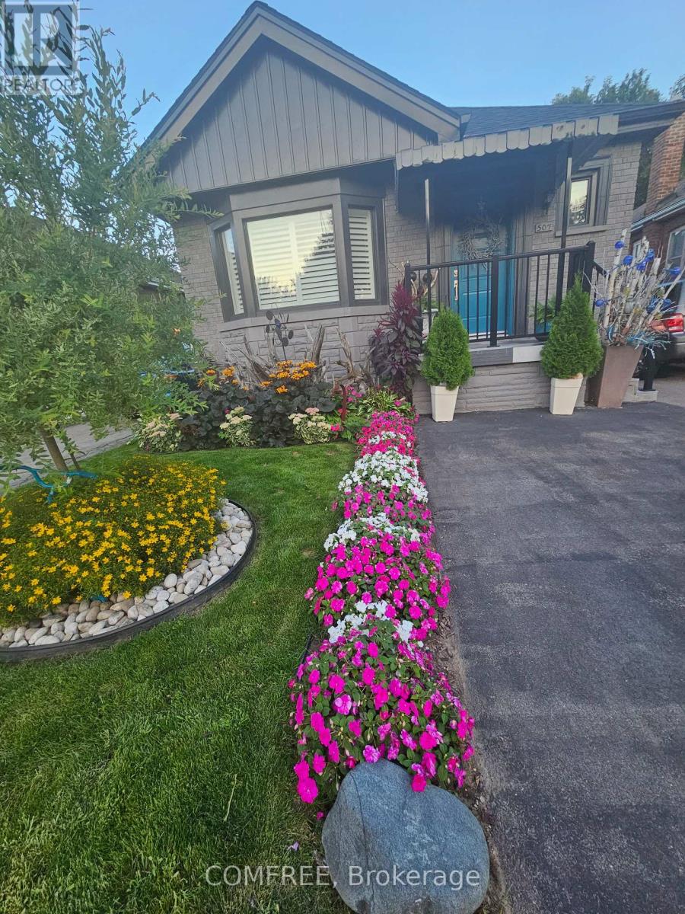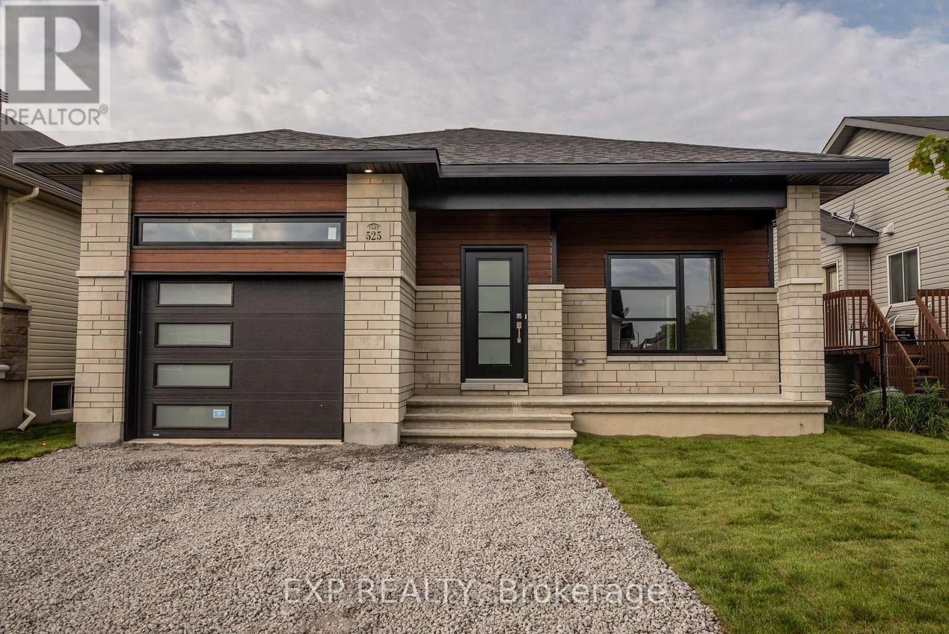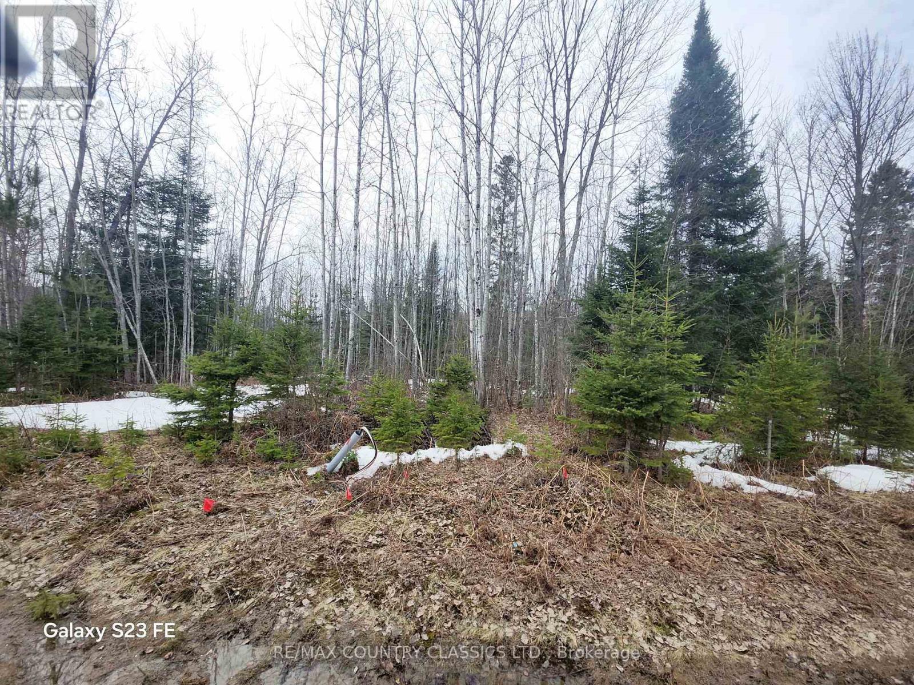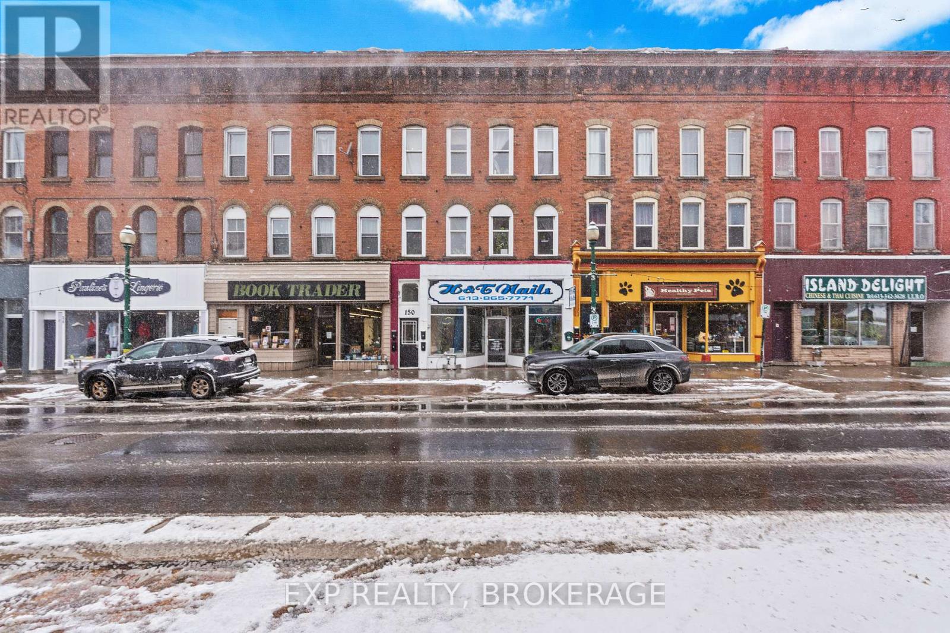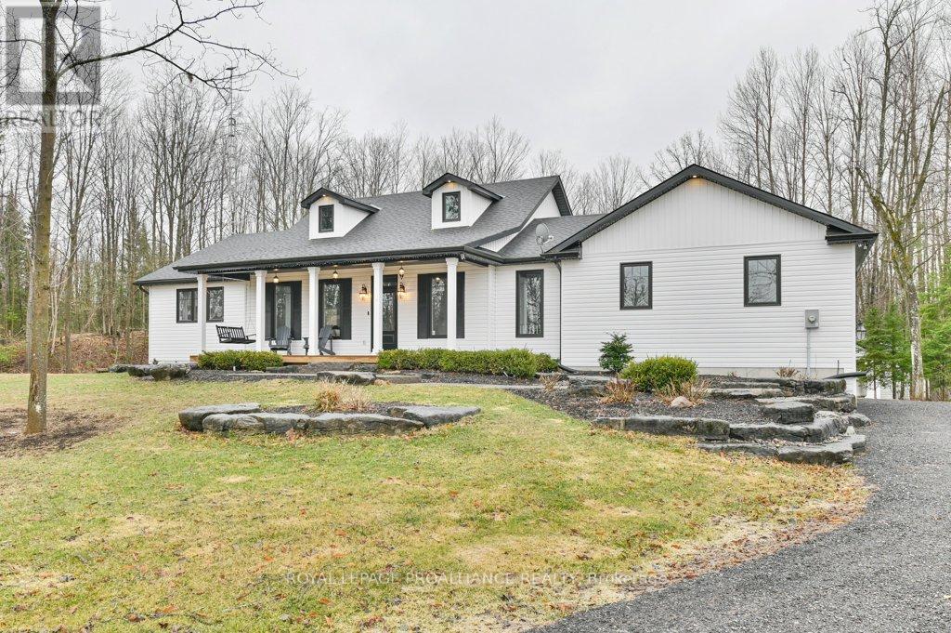42 - 11 Livonia Place
Toronto, Ontario
Welcome to your dream home at Livonia Place! This spacious and bright 3+2 bedroom, 3-bathroom townhouse a fully finished basement was rented at $1,200/month a great mortgage helper! Enjoy a modern kitchen with upgraded cabinets, granite countertops, and stainless steel appliances. The open-concept living and dining area is bathed in natural light, with new pot lights, and walk-out access to a private front yard perfect for relaxing or entertaining. Indoor garage with private driveway; water heater and new front door with smart code lock; Finished basement with rental potential or in-law suite and all essential amenities schools, hospitals, grocery, pharmacies, and more. Whether you're a first-time buyer, investor, or growing family, this home checks all the boxes! A newly installed patio area, paired with comfortable seating ideal for outdoor lounging, BBQs, or enjoying good weather. (id:47351)
505 - 1 Hume Street
Collingwood, Ontario
Experience Luxury Living in the Heart of Collingwood! Imagine yourself unwinding on your expansive 322 sq ft balcony, soaking in breathtaking sunset views over the sparkling waters of Georgian Bay. This bright and airy 2-bedroom open-concept condo offers the perfect blend of comfort, style, and convenience right in the heart of downtown Collingwood. Step outside and enjoy easy access to boutique shops, top-rated dining, skiing, golfing, entertainment venues, and the scenic Georgian Trail. Whether you're taking a refreshing dip in Georgian Bay or exploring the natural beauty of the area, every day feels like a vacation. But the magic doesn't stop there - a roof-top oasis awaits! Stay fit in the state-of-the-art fitness center with panoramic views of the Escarpment, lounge in the designated relaxation area, or host memorable gatherings under the pergola surrounded by lush greenery. This is more than a home - you are truly on top of the world. (id:47351)
196 Sabel Street
Oakville, Ontario
Situated on a quiet, family-friendly street just a short stroll from the lake, shops and restaurants of Bronte Village, this beautifully updated 2-storey home on a generous 68'x125' lot offering the perfect blend of comfort, style and location. Extensively renovated in 2014/2015, the home showcases a stunning shaker-style kitchen complete with high-end stainless-steel appliances, including a 6-burner Wolf gas oven/stove, Quartzite counters, soft-close cabinetry with lazy susan, pot lights and oversized picture windows with serene views of the backyard. The main floor features a classic centre hall layout with a generous separate dining room, a spacious living room with a cozy gas fireplace and walkout to the rear garden, a versatile family room or den off the kitchen and stylish 2-piece powder room. Upstairs, you'll find four well-proportioned bedrooms and a renovated main bathroom. The finished basement offers additional living space with a large recreation room featuring a gas fireplace, a gym/media room and functional laundry area with ample storage. Additional upgrades include newer custom doors, many updated windows, hardwood floors, upgraded trim, a newer furnace, A/C, roof (2015) and a welcoming covered front porch. This fabulous home sits on a beautifully landscaped, west-facing lot and must be seen! (id:47351)
4040 Alice Ave
Thunder Bay, Ontario
Move-in ready and perfect for easy one-level living, this beautifully renovated 2-bedroom home sits on a private half-acre lot at the corner of Alice Avenue and Government Road in a quiet, semi-rural north side location. Featuring a large open concept updated kitchen with high-gloss cabinets, stone countertops, separate sunny dining area, newer appliances and open to the living room perfect for entertaining, plus a beautiful updated bathroom and main floor laundry hookups this home offers both style and convenience. Enjoy relaxing or entertaining on the large deck in the peaceful surroundings. Recent upgrades include a new furnace and ductwork (Oct 2022), new ultra violet osmosis system 2024, updated wiring and panel, updated hot water tank, windows, doors, and shingles (2019). Insulation has been refreshed throughout with R14 in the walls, R24 rock wool in the basement, and blown-in insulation in the attic. With updated basement footings, framed and blue-skinned walls, and pressure-treated skirting, everything is done—just move in and enjoy! Visit www.century21superior.com for more info & pics. (id:47351)
2318 - 1001 Bay Street
Toronto, Ontario
Bright & Beautiful Renovated 1 Bedroom + Solarium + Parking + Locker With Northwest View In Desirable Upscale Building With Spectacular View Of Park & U Of T Campus. Great Facilities, Concierge, Security, Ideal Bay Street Location, Close To Bloor/Yorkville Shopping & Ttc. (id:47351)
3207 - 181 Dundas Street E
Toronto, Ontario
High Demand Dundas / Jarvis Area! Beautiful Modern 1 Bed Unit With Laminate Floors Throughout & Stainless Steel Kitchen Appliances. Prime City Location Near Streetcar & Subway. Minutes to Dundas Square, Toronto Metropolitan University, George Brown College, Eaton Centre. 2nd Floor Amenities include study & co-working space w/ WiFi, a learning centre, cafe, bar w/ terrace, media lounge & guest suites. A fully equipped fitness centre provides weights, cardio, spinning, yoga room & much more. (id:47351)
507 Upper James Street
Hamilton, Ontario
This property is located on 507 Upper James Street in Hamilton, Ontario and walking distance to all the amenities: hospitals, schools, parks, malls, banks, restaurant, bars, public transportation, Go station, churches and gyms. The main floor has 2 bedrooms,1 bathroom and an open concept kitchen, dining and living room. The dishwasher, washer and dryer are secretly hidden beneath the island in the kitchen. The white cupboards and Calacatta granite countertops, gives the kitchen a modern flare. The lower level (basement) has a separate entrance, kitchen and living space. There are 2 bedrooms, kitchen, laundry-room, living room and 3 piece bathroom. The fenced backyard is ideal for young kids or pets. This home is perfect for first time buyers with young kids. (id:47351)
933 Katia Street
The Nation, Ontario
Welcome to Whistler I, the ideal bungalow for those looking to start a family or enjoy a comfortable living experience in style. This charming home features a bright, open-concept layout that flows seamlessly from room to room. Enjoy your morning coffee or evening wine at the side counter in the roomy kitchen. The spa-inspired 3-piece bathroom offers a linen closet and the added convenience of an in-suite laundry room. For extra luxury, choose the cheater ensuite option for your convenience and comfort. The lower level provides endless possibilities, with plenty of space for additional guest rooms, a living area, or even a home gym. Located in the vibrant community of Limoges, you'll enjoy access to a brand-new Sports Complex, as well as being just steps away from the picturesque Larose Forest and Calypso Park. This home is perfect for anyone looking to embrace a comfortable, active lifestyle in a growing community. (id:47351)
937 Katia Street
The Nation, Ontario
Welcome to Whistler II, your dream bungalow, offering the perfect space to start a family or enjoy a comfortable retirement. Experience the bright, open-concept floor plan that seamlessly flows throughout, creating a spacious and inviting living area. The roomy kitchen, with ample counter space, is ideal for enjoying a cup of coffee or a glass of wine, while providing everything you need for meal prep and entertaining. The primary suite is a true retreat, featuring a spacious walk-in closet with his and her sides, and a spa-like ensuite to help you unwind and relax. Your family and guests will appreciate their own 3-piece bathroom, complete with a convenient linen closet for extra storage. The expansive lower level offers endless possibilities whether you need extra guest rooms, a living area, a gym, or an entertainment space. Located in the growing community of Limoges, you'll have access to a brand-new Sports Complex and be just steps away from the beautiful Larose Forest and Calypso Park. Prepare to fall in love with everything this gorgeous home and its vibrant surroundings have to offer. (id:47351)
10 - 860 Cahill Drive W
Ottawa, Ontario
Welcome to 10 - 860 Cahill Drive West, fronting onto the private courtyard, with a sense of community, the inside entrance of this home leaves a lasting impression with a large foyer with stylish built-in closets, setting the tone for elegance from the moment you step inside. As you continue, you'll be enchanted by the culinary paradise that is the upgraded kitchen. Its exquisite granite countertops glisten under soft ambient lighting, inviting creativity and joy in every meal. The sleek stainless-steel appliances seamlessly blend form and function, transforming cooking into a delightful adventure. Just off the kitchen, you'll find the updated powder room, a chic retreat perfect for guests. The expansive living room acts as the heartbeat of this home, showcasing a charming wood-burning fireplace that invites cozy gatherings and cherished conversations. The generously sized primary bedroom features ample closet space, illuminated by twin windows that bathe the room in natural light, creating an airy and welcoming atmosphere. The second and third bedrooms are thoughtfully designed, offering well-proportioned spaces perfect for family or guests. Meanwhile, the spectacular family bathroom awaits, complete with a spacious shower and a serene deep soaker tub, an idyllic escape for unwinding after a busy day. Step outside onto the deck, an entertainer's dream, where lively barbecues and intimate evenings beneath the stars become your new reality, all without the burden of grass upkeep! This home has been revitalized throughout, boasting fresh paint, brand new carpeting, and newly installed laminate flooring, ensuring a contemporary and inviting ambiance that balances luxury with comfort. Kitchen 2020, HWT & Furnace 2018, Main Bathroom 2009/2010, AC (as is) 2010. Condo Roof 2018, Condo Windows 2000, Condo Front Door 2010, Condo Patio Doors 2018, Condo Vinyl Siding 2016. Closets doors to be installed in all three bedrooms before closing. (id:47351)
341 Hazel Crescent
The Nation, Ontario
Welcome to the White Rock! Discover your ideal townhome, where sophistication and practicality blend seamlessly! This exquisite property offers a spacious open-concept design, perfect for modern living. The gourmet kitchen is a chef's dream, featuring abundant cabinetry, a large island, and ample counter space for all your culinary creations. The expansive living room provides a cozy retreat, with direct access to a private outdoor terrace from the dining area perfect for hosting gatherings or enjoying peaceful evenings outdoors. Upstairs, you'll find three beautifully designed bedrooms, including a master suite with a walk-in closet and a spa-inspired ensuite bathroom. The convenient second-floor laundry room ensures that chores are a breeze. Every inch of this home radiates charm and refinement, creating the perfect setting for memorable moments. Located in the thriving community of Limoges, you're just moments from the picturesque Larose Forest, the thrilling Calypso Park, and a newly built sports complex. Embrace a lifestyle of elegance, convenience, and leisure make this townhome yours today! End unit available for $539,900! (id:47351)
56 Mayer Street
The Nation, Ontario
Welcome to the Sapphire model! This beautiful home offers a thoughtfully designed layout, starting with a cozy front bedroom and stairs leading down to the basement. As you continue through the home, you'll be greeted by a spacious open-concept living area that seamlessly combines the kitchen, dining, and living room perfect for both entertaining and everyday living. The main floor also features a convenient laundry room, a second bedroom, and a luxurious master suite with a generous walk-in closet and a private ensuite bathroom. An additional full bathroom completes the space. With soaring 9 ceilings on the main floor, the home feels bright and open. The basement is thoughtfully roughed in with a 3-piece plumbing setup, allowing you to easily add a bathroom in the future to suit your needs. The exterior of the Sapphire model is equally impressive, with a stunning mix of stone, canexel, and black aluminum windows, creating a modern, stylish curb appeal. This home offers the perfect blend of comfort, style, and future potential. Optional Upgrade: For an additional $15,000 land premium, you can enhance your backyard with a beautiful pond, creating a serene and picturesque outdoor space. (id:47351)
208 Filion Street
Russell, Ontario
Welcome to 208 Filion! This 2022 build showcases a thoughtfully designed open-concept layout. 2 beds/2 baths on main floor with large master walk-in closet and an upgraded 4-piece ensuite bathroom with walk-in shower. Breakfast counter in the kitchen and extra upgraded pots and pans drawers. The fully finished basement includes 2 large bedrooms and has three upgraded large windows! Pot lights, tons of storage, extra-large custom walk-in closet, and a newly finished bathroom with an upgraded tiled shower, a quartz vanity, and a linen cabinet. Entire basement has been finished with soundproofing insulation. The practical design includes laundry on the main floor with built in shelves and a rod for hanging clothes to dry. A single-car garage with the square footage of a 1.5 garage that includes additional space for storage at the back and high ceilings. Shelves built in garage for added storage. Gas line to BBQ, oven, and dryer already in place. Soffit plugs for Christmas lights and a handy plug near the staircase for banister decorations. A larger driveway allows for 4 parked vehicles + the parking space in the garage for a total of 5 parking spaces. Central Vac is included. Washer/dryer and kitchen appliances (fridge, dishwasher, oven), backyard shed, swing set, patio set, garden boxes, master bedroom furniture, and kitchen bar stools can be negotiated. (id:47351)
Lot 2 Con 7 Concession
Cochrane, Ontario
GREAT OPPORTUNITY TO OWN A LARGE PIECE OF LAND IN AN UNORGANIZED TOWNSHIP. 148 ACRES LOCATED IN WILDLIFE MANAGEMENT UNIT 27. ACCESSIBLE YEAR-ROUND. HYDRO AT THE ROAD. BIG BEAVER POND. GREAT FOR THE OUTDOORS LOVERS. APPROXIMATELY 30 MINUTES WEST OF COCHRANE OFF OF HWY 668 AND APPROXIMATELY AN HOUR FROM TIMMINS. DON'T LET THIS ONE SLIP MAKE YOUR MOVE TODAY!! (id:47351)
D - 79 King Street W
Cobourg, Ontario
Immaculate, high-grade fixtures, finishes with a sleek, minimalist modern decor. Spotless Commercial Condo in busy Downtown Tourist District near the yacht club, marina, lake, beach and just 100 KM to Toronto. LCBO licensed for 30. License is transferrable. A gorgeous unit, recently an Espresso & Wine/Craft Beer & Martini Bar. Turnkey space. Could open your new business immediately to benefit from high traffic spring market! Modern & fully-outfitted. Streamlined design for efficient & stylish service. Professionally built-out & shiny, 1.5 Yrs new cafe. Was recently opened to a thirsty, appreciative clientele being wowed by Sam James Coffee, delicious, artisanal drinks, sweet treats & specialty wines & beers. Interior features: Bookmatched Marble Backsplash, 24 x 24 Terrazzo style Porcelain floors, Stacked hand-made Wall Tile, Granite & Steel Countertop, Long Bar, Steel Shelving, Display Windows w/ Security Gates. 2 Baths, Larger Prep or Storage room, Basement wet wrapped dry & great for storage. Back door beyond bathrooms. Small outdoor cafe table area. Heart of downtown in preferred location next to the ornate Victoria Hall, art gallery, concert hall. Negotiable: Bosco Espresso press, all equipment for the best barista pours (list aval.) There is a Tenant available wanting to rent the space or you can buy & choose to run the business directly. Prime Main St location amidst Boutiques, Prof. Offices, Banks, Art Gallery, Entertainment, Dining. Surrounded by street parking or parking lots. Ride the wave of growth in this exciting & consistently growing Shopping, Service & Tourist district steps to the most popular Beach, Lakefront/Marina, Park. 100km to Toronto. VIA station a stroll away for commuters/daytrips. Along the 401/407 route. Excellent opportunity. Own your own restaurant/cafe/bar. Primo! (id:47351)
14 - 1415 Commissioners Road W
London, Ontario
Prepare to be WOWED!!! Welcome to Byron and this small quiet enclave of Condominiums located just steps away from a forested ravine one one side and a short walk to restaurants, schools, and shopping on the other. This home has been lovingly cared for and updated over the years. You will love the stylish kitchen featuring bright white cabinetry, stainless steel appliances, ample storage and gorgeous quartz breakfast bar that opens to the dining room. The open concept living room features a gas fireplace with a shiplap wall, floor to ceiling windows with a view of your private gated deck. Upstairs you will find two large bedrooms and two full bathrooms. The primary bedroom features a vaulted ceiling, barn door closet and an updated ensuite. The Second bedroom is also spacious and also features an updated barn closet door. The main bathroom has been updated beautifully. The basement features a finished family room perfect for cozy movie nights, and a sizable laundry/utility room with lots of storage. Two reserved parking spaces. (id:47351)
23 Nicklaus Drive
Bancroft, Ontario
23 Nicklaus Drive, Bancroft, Ontario - An Exquisite Opportunity. Introducing 23 Nicklaus Drive, a distinguished property situated within Bancroft's premier golf course community. This exceptional level lot presents a rare chance for refined buyers to create an architectural masterpiece in one of the region's most sought-after locales. Discover diverse outdoor pursuits along the renowned Heritage Trail-ideal for ATV excursions, snowmobiling, and hiking. Embrace a sanctuary of tranquility amidst Bancroft's celebrated natural beauty, perfectly balanced with community conveniences. This property is far more than land; it is the canvas upon which a legacy is built. Whether you envision a modern architectural marvel or a timeless family retreat, 23 Nicklaus Drive offers the impeccable setting for your distinguished residence. Explore this exceptional opportunity in Bancroft's most esteemed golf course community. The lot is fully serviced with Hydro, Bell, town water, high speed internet ready for hookup and street lighting. Discover how 23 Nicklaus Drive can become the foundation of your next extraordinary home. (id:47351)
148-150 King Street W
Brockville, Ontario
Incredible investment opportunity in the heart of downtown Brockville! Welcome to 148-150 King Street West a rare, turnkey gem ideally located in the vibrant downtown core, just steps from the waterfront, shopping, dining, and all essential amenities. This beautifully maintained and extensively updated mixed-use building features 7 fully leased units, offering an excellent blend of residential and commercial tenants. The property includes 3 street-level commercial spaces currently occupied by a nail salon, an HVAC company, and a professional office all with stable, long-term leases. Above and behind, you will find four spacious 2-bedroom, 1-bathroom residential units, each tastefully renovated and occupied by A+ tenants. With modern updates throughout, excellent curb appeal, and a strong rental history, this is a prime opportunity for any investor seeking cash flow and minimal management in a growing community. Properties of this calibre in such a prime location don't come up often don't miss your opportunity to own a cornerstone piece of Brockville's downtown. (id:47351)
3025 Gelert Road
Minden Hills, Ontario
This stunning 3.659-acre corner lot offers the perfect balance of privacy and convenience. Situated just minutes from the town of Minden, you'll have easy access to all local amenities while enjoying a peaceful, secluded setting. The property features a roughed-in entrance, ready for you to develop your dream home or getaway. Outdoor enthusiasts will love the proximity to the rail trail, providing excellent access for snowmobiles and ATVs. Nature lovers will also appreciate being close to Dahl Forest and Snowdon Park, where you can explore scenic nature trails. For a taste of local culture, you can grab an order of fish and chips and then head to the famous Kinmount Theatre. This is an ideal location for those seeking a peaceful retreat with outdoor adventure at their doorstep. Don't miss out on this exceptional opportunity to own a piece of land in one of the most desirable areas near Minden! (id:47351)
148 Westridge Rd
Sault Ste. Marie, Ontario
Welcome to 148 Westridge Road! Nestled in a desirable, family-friendly neighborhood, this charming side split home offers three bedrooms, two bathrooms and a bonus room on lower level - ideal for growing families. Inside, you’ll find an updated interior with newer flooring throughout, refreshed bathrooms and newer appliances. Just minutes away, the Fort Creek Conservation Area awaits with its expansive greenspace and renowned hub trail for endless outdoor adventures. Enjoy the perfect blend of indoor comfort and outdoor exploration - call today for your private viewing. (id:47351)
46 2 Avenue
Kitchener, Ontario
Great development opportunity! Two building lots for sale - 33 x132 ft each. Preliminary consent approval for severance into two lots. Building permit approval for 4 units on each lot. This combined opportunity increases the potential to develop a total of eight units. projected rent for these 4 units is around 11,000 /month. Amazing location, easy access to expressway, walking distance to Eastwood High School Kingsdale Community Centre, parks, Shopping. Call today, start digging tomorrow! Services have been installed from the street to the new lot. WALK THROUGH LOT ONLY WITH AGENT. (id:47351)
1080 Salem Road
Stirling-Rawdon, Ontario
Welcome to modern farmhouse perfection. This custom-built home is straight out of an HGTV dream. Set on a beautifully landscaped one-acre lot, every detail inside and out has been professionally designed to impress. Ideally located just 1520 minutes from Belleville and the401, it offers both privacy and convenience.As you make your way up the long private driveway, you'll be instantly drawn to the homes striking curb appeal. The charming front porch with a swing invites you to sit and stay awhile, while the heated two-car garage adds both function and comfort. Out back, mature trees and sprawling green space create a serene backdrop for enjoying the view from your deck. Step inside and prepare to be wowed. The open-concept main floor is bright, airy, and full of warmth, featuring rich hardwood flooring and a seamless blend of living, dining, and kitchen space. The kitchen is a show stopper designed for both style and function with endless cabinetry, gleaming stone countertops, high-end stainless steel appliances, and a stunning backsplash that ties it all together. Throughout the home, luxurious upgrades stand out from the fireplaces and flooring to thoughtfully curated lighting and fixtures. The main level offers a peaceful primary bedroom retreat with an impressive en-suite featuring both a spa-like soaker tub and a five-star shower experience. A second bedroom, a stylish two-piece bath, and an extraordinary sun-room so relaxing it might just be your favourite spot in the house complete the main floor. The fully finished lower level is just as impressive, with an expansive 33x17-foot family room, two spacious bedrooms with oversized windows, a full bathroom, a large laundry room, and a 13x13 storage room that could easily be transformed into a gym, office, or hobby space. 1080 Salem Road is more than a home its the lifestyle you've been dreaming of. (id:47351)
17 Fire Route 394
Trent Lakes, Ontario
Nestled on the serene shores of Crystal Lake, in Collins Bay, this charming 3-season cottage offers the perfect retreat for those seeking peace, recreation, and natural beauty. Featuring three bedrooms and one bathroom, the open-concept living space is ideal for entertaining, complete with two stone, wood-burning fireplaces that add warmth and character. Enjoy lake views from the covered, screened-in porch, or spend your days swimming in the clean, waters and exploring the lakes excellent boating and fishing opportunities. The large dock is perfect for relaxing or launching your water adventures, while the quiet road offers a sense of privacy and escape. A separate laundry room adds convenience, & bunkie offers over flow space for guests, making this lakeside getaway as functional as it is picturesque. (id:47351)
91 - 1924 Cedarhollow Boulevard
London, Ontario
Welcome Home in Cedar Hollow! Step up to this fabulous three-bedroom, three-bathroom unit that has been maintained like new. The main floor offers a beautiful kitchen boasting shaker cabinetry, quartz surfaces & peninsula seating, all overlooking a bright dining and living space with views of the yard and deck.The second floor offers a great-sized primary bedroom with a 3-piece ensuite and a deep walk-in closet. Two additional bedrooms on the second floor and a common 4-piece bathroom. The lower level offers a bright and spacious family room, laundry and storage. Close to exceptional schools including Cedar Hollow P.S., A.B. Lucas S.S., St. Anne Catholic Elementary, and Mother Theresa S.S. Nearby excellent amenities, shopping, parks and trails. Book a showing today! (id:47351)

