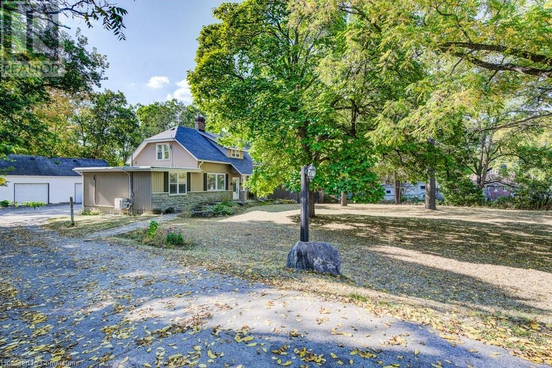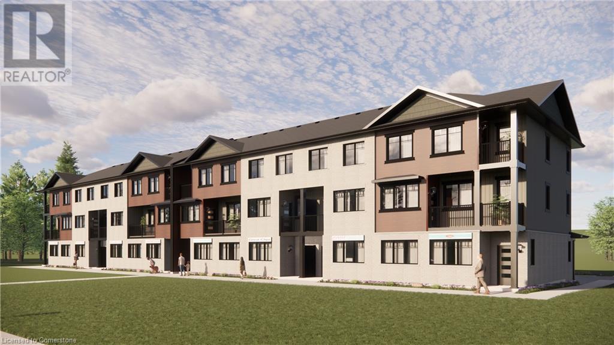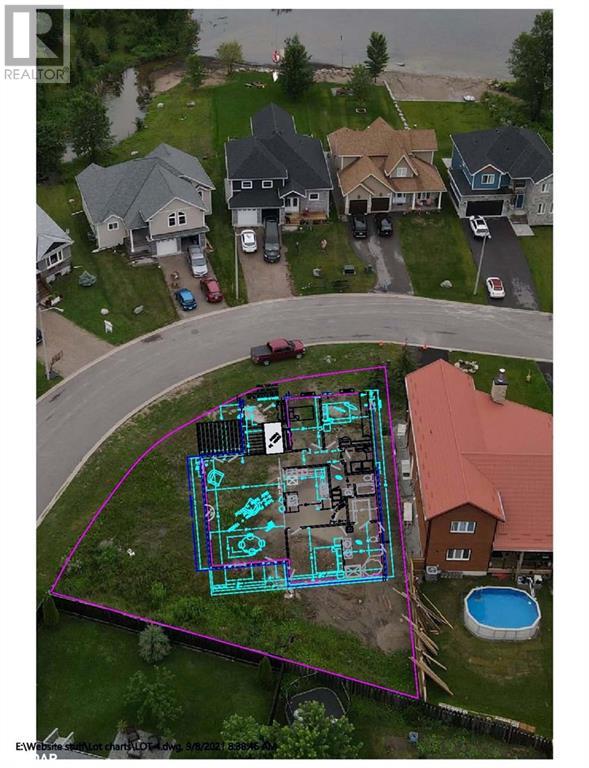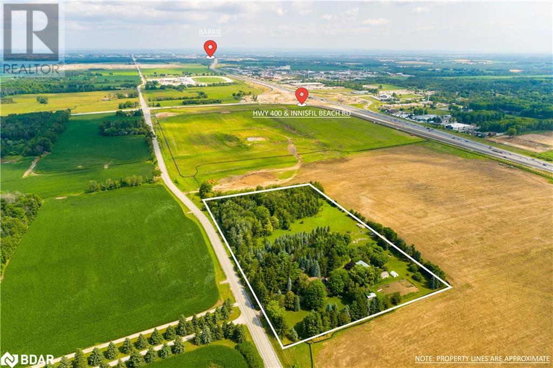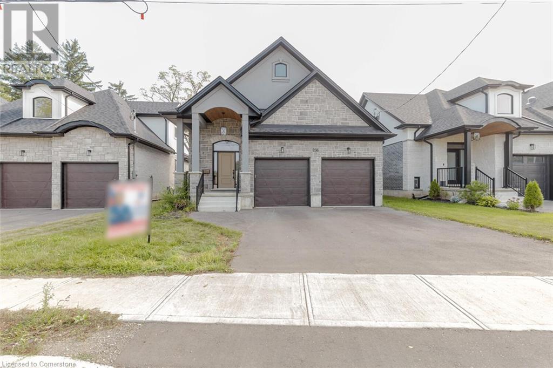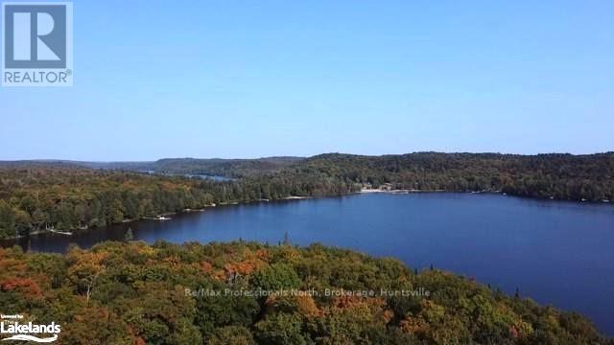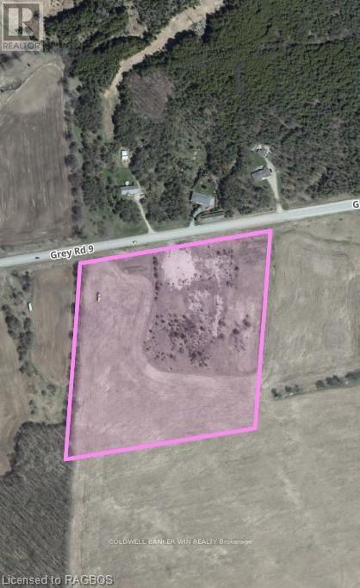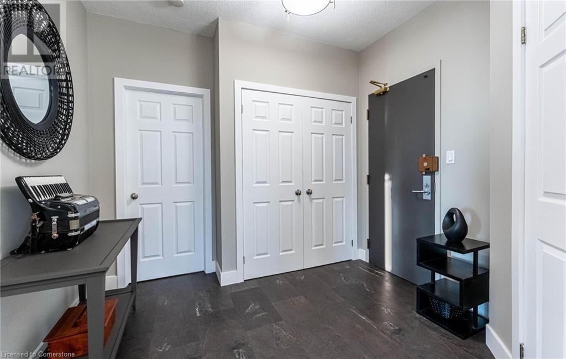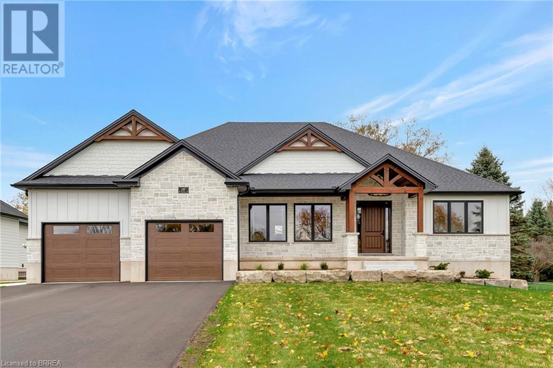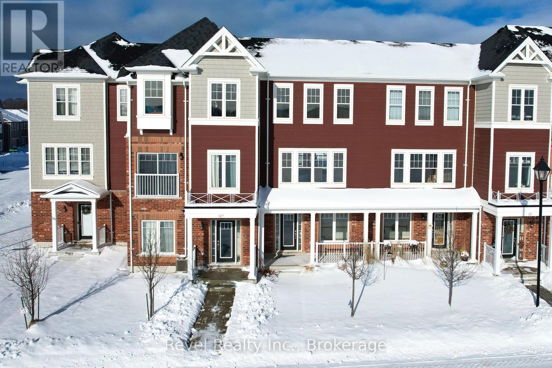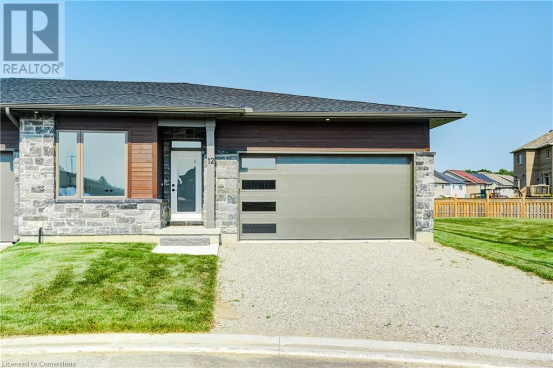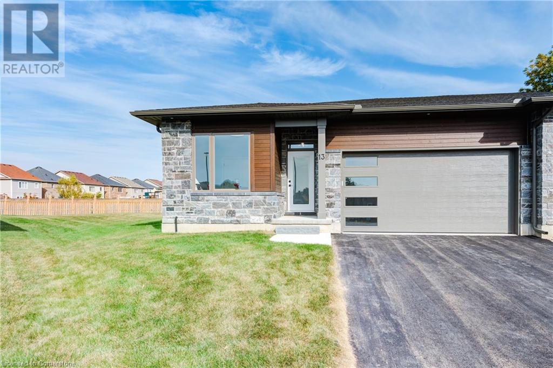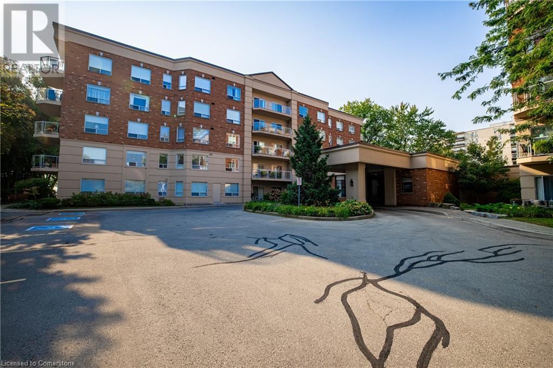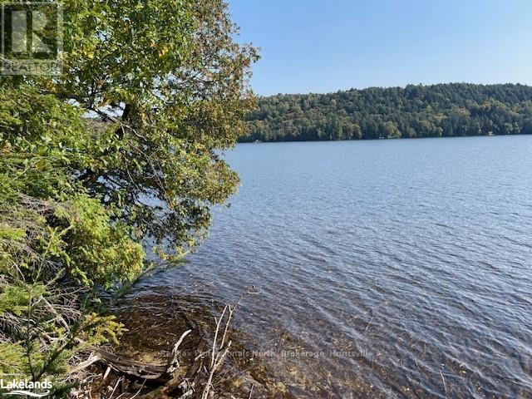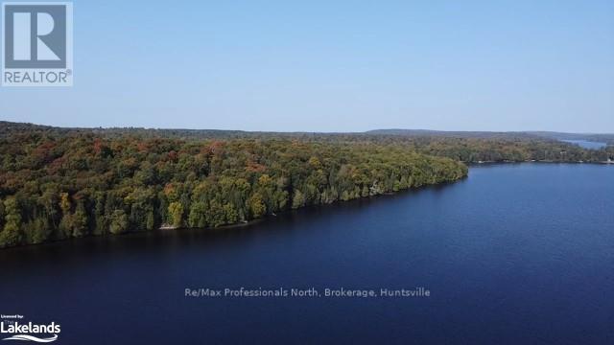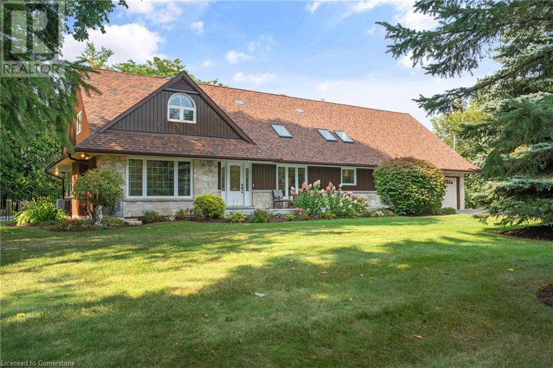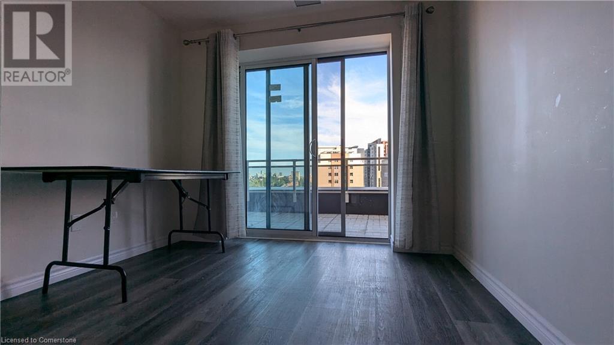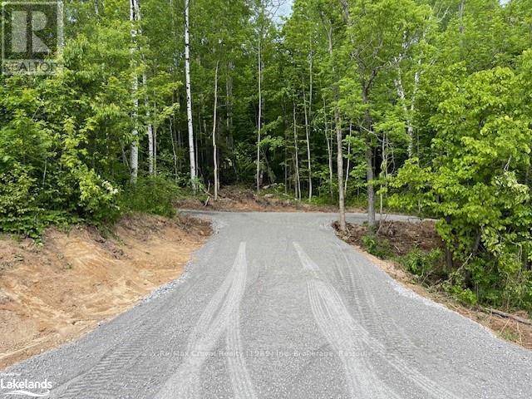1a - 40 Engelhard Drive
Aurora (Aurora Village), Ontario
This is not just an auto detailing business; it's a high-octane experience crafted for the automotive elite Positioned at the crossroads of high traffic and surrounded by vehicle sales, repair shops, and autobody specialists, our shop boasts optimal visibility fronting on two major roads. This thriving automotive hub ensures a constant flow of customers, making us an integral part of the local automotive landscape. With over a decade of dedicated service, our auto detailing legacy is deeply rooted in Aurora range of services include rustproofing and windshield repair to paint chip touch-ups, oil spray protection, undercoating, tinting, and vehicle wraps we've got it all. Our detailing services cover every inch, ensuring your vehicle not only looks rejuvenated but is also shielded for the road ahead. (id:47351)
204 - 845 St Clair Avenue W
Toronto (Oakwood Village), Ontario
*** Fabulous Newly Renovated Office Suite *** Gorgeous *** Very Bright Suite with Ample Natural Light *** New Executive Vinyl Flooring *** New Office Doors *** 2 Large Offices *** Freshly Painted *** Kitchenette *** Prestige Corner Building *** Well Managed Building *** TTC at Front Door *** Renovated Building *** Renovated Common Areas *** Renovated Washrooms *** Great Location *** TTC at Front Door *** Great for Medical, Professional, Accountants, Health Professionals, Studio, Small Businesses, High Tech, Lawyers, Etc. *** **** EXTRAS **** *** Kitchenette *** Freshly Painted *** New Office Doors *** (id:47351)
8 Vesta Drive
Toronto (Forest Hill South), Ontario
Experience the pinnacle of luxury in this custom-built Forest Hill home, offering over 6,500 sq. ft. living space of refined elegance. Garage holds 4 cars, heated driveway, soaring ceilings, and expansive windows, this residence blends grandeur with modern living. The gourmet kitchen features a huge Quartzite center island counter, premium appliances, and a butlers pantry, ideal for both intimate meals and grand entertaining. Each bedroom boasts its own walk-in closet and ensuite bathroom, including a massive walk-in closet in the primary suite. Additional highlights include heated floors, office, media room, exercise room, elevator connecting all three floors. The fully finished lower level offers a nanny suite w/4 Pc Bath, Recreation Room, Wet bar,second laundry room. Smart home with all the bells and whistles. Steps from top schools and Forest Hill Village, this home is the perfect blend of luxury and convenience. (id:47351)
885 Dundas Street W
Toronto (Trinity-Bellwoods), Ontario
***ATTENTION INVESTORS.....FULLY RENOVATED & FULLY LEASED!!!*** This 3-Storey Commercial-Residential Corner Property Is Loaded W/All The Bells & Whistles, Featuring Spectacular New Tenants And A Marvellous Income Stream. Recently Gutted Back To The Studs, The Property Features A Main Floor Restaurant With Terrific Side Patio & A Spectacular Residential 2-Storey Suite Overlooking Downtown Toronto. A Perfect Opportunity To Own A Turnkey Property In The Heart Of Trinity-Bellwoods! (id:47351)
464-468 Winona Drive
Toronto (Oakwood Village), Ontario
The Location is ideal for the Proposed Development of a 200-unit, Eleven-story Rental Apartment Building, currently in the planning phase. This optimal utilization of the land is highly supported by Toronto's municipal policies that focus on increasing Rental Housing availability to address the current housing crisis in midtown Toronto.The land zoning originally included Rental Building and it is surrounded by Four high Demand Rental Complexes. Hence the previously approved townhouse project is no longer the Highest and Best Use of the land. The Land has been Appraised at $25,100,000 in 2023, mirroring its value with respect to the Proposed Development. According to the Appraisal Report, the completed building will generate over $5,500,000 Rental Income per year. **** EXTRAS **** Furthermore, feasibility studies and additional information will be provided for the buyer's Due Diligence once a confidentiality agreement is signed following the acceptance of the Conditional Agreement of Purchase and Sale. (id:47351)
1248 Yonge Street
Toronto (Rosedale-Moore Park), Ontario
Perfect Location, Perfect Renovation. All The Hard Work Has Been Done For You. Ideal For Any Office Use. Currently Set Up With Four Treatment Rooms, Small Kitchenette, Two Piece Bathroom And Large Reception Area. Very Bright Space With Great Exposure On Yonge St, Surrounded By Other Professional Offices, Boutiques, Restaurants. Summerhill Subway One Block Away. Selling The Renovated Premises, Not The Current Business. **** EXTRAS **** New Owner To Assume Current Lease. Entrance Ramp For Ease Of Accessibility. Rear Door Leads To Garage And Exit To Laneway. 1420 Square Feet Rentable Space (id:47351)
24 Sunnyside Street
Dysart Et Al, Ontario
Looking for a perfect home that combines comfort, convenience and location? Look no further - introducing this charming 4 bedroom, 2-bath home located in the village of Haliburton. The generous lot is 68 ft. frontage by164 depth. This property is a short walk to downtown shops, and the beach at Head Lake Park. Families will appreciate the proximity of nearby tennis courts, basketball facilities, a playground, schools and boat launch, providing excellent recreational facilities for your entire family. The large kitchen is perfect for family meals and entertaining. This home features a new oil tank , drilled well with new well pump and connected to town sewers. Experience the joy of living in this peaceful location and enjoy a sense of community with friendly neighbors nearby. This featured property is the perfect opportunity for those who crave a foothold in the Haliburton housing market. Don't wait - this one won't last long, book a viewing today! (id:47351)
1183 Chemong Road
Peterborough (Northcrest), Ontario
Prime location! Residential property with potential commercial use, previously loved as Farthing Fine Art & Frame Gallery. Ample parking located directly off the Chemong/Milroy intersection, offering easy access, excellent exposure and beautiful curb appeal. Large bungalow situated on a stunning 75'x233' lot with an exceptionally private backyard. 3+1 bedrooms, 2 full bathrooms, spacious living with gleaming hardwood floors, full basement offering great potential with walkup to attached garage. Beautiful backyard, pass through the private cedar trees to additional backyard space with storage shed. Excellent opportunity to run your business from home at the busy Chemong/Milroy lights, surrounded by expanding new developments (id:47351)
11 Gibson Place
Port Hope, Ontario
Discover your dream home nestled in a serene cul-de-sac, surrounded by nature on a stunning ravine lot. This exquisite property features a fully finished one bedroom in-law suite, complete with a walkout that leads to a private yard, where you can relax by the tranquil pond. The front and back yards boast professional landscaping, creating a picturesque setting for outdoor enjoyment. With a total of 4+1 bedrooms & 4 bathrooms, this home is ideal for families and entertaining. The spacious principal rooms offer ample space for gatherings and celebrations. The primary bedroom is a true retreat, spanning 450 sq. ft., and includes a luxurious ensuite and generous closets. Step out onto your private deck and soak in breathtaking views of the beautifully landscaped rear yard. Don't miss this opportunity to own a slice of paradise! **** EXTRAS **** Inlaw suite lower level with walkout Bedroom: 3.91x4.45, Living room: 2.67 x 3.91, Kitchen: 2.12 x 4.69, 3 pc. bath (id:47351)
6134 Westminster Drive
London, Ontario
Great Location, Don't miss the opportunity to Build your dream home, or Investors looking to land bank, you don't want to miss the opportunity to own this incredible piece of vacant land consisting of 15 +/- acres. Locatedin the City of London, with easy access to the 402 & 401. The 3 Points of Frontage include , 402, WestminsterDr & Wonderland Rd. Call today to book your showing. **** EXTRAS **** 2024 Corn Crop has been planted. Current Farmer will Harvest in the Fall. Seller's are willing to continue to Farm the Land. (id:47351)
14 James Street
Strathroy-Caradoc (Nw), Ontario
ATTENTION FIRST TIME BUYERS! This charming three-bedroom, two-bathroom home is an ideal choice for first-time homebuyers seeking a centrally located residence near downtown Strathroy. As you walk up to the front door you are welcomed by an inviting covered front porch great for enjoying that morning coffee. The main level exudes comfort with a cozy living room featuring a large front window and a cozy electric fireplace. A spacious dining area overlooks the backyard, creating a perfect space for family meals and gatherings. Completing the main level is a kitchen with appliances and a convenient two-piece bathroom with a separate shower for added functionality. Moving upstairs reveals three spacious bedrooms, offering ample living space, along with a full four-piece bath for relaxation and convenience. The lower level is has a finished family room and convenient laundry facilities. This home has a lot of charm and character with original wood trim and a beautiful wood staircase. The home is in need of some updating but has so much potential. Outside, the partially fenced backyard boasts a deck, a wheelchair lift for accessibility, and a generous storage shed. With a newer furnace for efficiency and a prime location near amenities such as the library, restaurants, shopping, Alexander Park, and the scenic Rotary walking trails, this home presents an opportunity not to be missed for those looking to embrace the vibrant lifestyle that downtown Strathroy has to offer. (id:47351)
1255 Southdale Road E
London, Ontario
Superb investment opportunity describes this high profile, high traffic property minutes from all amenities including 401 access. Triple AAA long term tenant with triple net lease. Tenant still under lease for another year with an additional 5 year renewal extension at the tenant's option. Future development potential of the almost one acre site further improves your investment. (id:47351)
Block68 Highway 6
Norfolk (Port Dover), Ontario
1.215 acres of Neighbourhood Commercial (CN) zone with 230.33ft frontage on Highway 6, Port Dover. Uses under this zoning include clinic or doctor's offices, community centre, convenience store, day care nursery, duplex, semi- detached dwelling, home occupation and restaurant to name a few. (id:47351)
1150 Brantford Highway
Cambridge, Ontario
This beautiful .88 acre country in the city stone and siding updated home sits on a 145' X 269' lot. There is also is a 1246 sq ft work shop with a 2pc bathroom at the back of the property and an abundance of asphalt surfaced area for parking many vehicles. The zoning of this property allows for the 1246 sq ft shop to be converted to a coach house separate dwelling. You can even convert the basement of the main house to an apartment that has a back door leading to the basement. There is lots of income potential. The workshop can also be used as a home based business. The main floor is open concept with hardwood flooring and there is also a main floor den/bedroom. Stainless steels appliances, stainless steel hood fan, granite countertops, +++. The back door off the kitchen leads to a large deck and fenced in dog run area, and there is plenty of space in other sections of the property. This property backs onto and has access to the Paris Trail which abuts the Grand River and is minutes to downtown. If you are looking for country space with a long private driveway leading to a large workshop and abundance parking, then this property is worth looking at. Note 1: The AC unit is also a heat pump and wood burning fireplace is perfect for those cold winter days. Note2: The property goes past the tree line at the back of the property to a ridge that drops down to the trail and there are orange flags on trees that mark the corners of the property. Note3: The well is under the deck and the septic is along the fence line by the driveway. Note4: Floor Plans for the home and shop are shown in the Additional Images Link. (id:47351)
2247 Line 34 Road
Shakespeare, Ontario
Welcome to Sonnets & Studios (THE LYRIC); where the harmony of home and work come together in one thoughtfully designed space. This modern work-live townhome offers the perfect setting for both your personal and professional life, featuring 1,380 sq. ft. of beautifully appointed living space alongside a 464 sq. ft. commercial area tailored for creative entrepreneurs, freelancers, or small business owners. Step into the open-concept living and dining area, where style meets functionality. With 9 foot ceilings in the main living space, expansive windows, and seamless design elements create a bright and airy ambiance perfect for both intimate family gatherings and larger social events. With 3 spacious bedrooms and 3 contemporary bathrooms, The LYRIC provides ample room for relaxation and privacy. The 464 sq. ft. commercial space on the ground floor offers flexibility to bring your business dreams to life. Whether it's a chic art studio, a home office, or a small boutique, this professional area is designed to inspire creativity and productivity, just steps away from your comfortable living quarters. Sonnets & Studios combines the tranquility of home with the practicality of an on-site business, offering the ultimate lifestyle for those looking to blend work and life effortlessly. (id:47351)
8610 Hwy 7
Rockwood, Ontario
Industrial M1 land for sale totaling 7.32 Acres (2 deeded parcels of land) Corner property at Highway 7 and Seventh Line in-between Rockwood and Acton, 20 KM from Highway 401 @ Milton. Versatile M1 zoning allows for numerous permitted uses- commercial as well as industrial- Ideal for logistics, transportation, industrial condos mixed use development etc. The property has a little over 10,000 SQ.FT. that is rented to 2 tenants on a short term basis. 2 existing deep wells and 2 septic tanks. Contact to receive a full detailed marketing package. (id:47351)
8610 Hwy 7
Rockwood, Ontario
Industrial M1 land for sale totaling 7.32 Acres (2 deeded parcels of land) Corner property at Highway 7 and Seventh Line in-between Rockwood and Acton, 20 KM from Highway 401 @ Milton. Versatile M1 zoning allows for numerous permitted uses- commercial as well as industrial- Ideal for logistics, transportation, industrial condos mixed use development etc. The property has a little over 10,000 SQ.FT. that is rented to 2 tenants on a short term basis. 2 existing deep wells and 2 septic tanks. Contact to receive a full detailed marketing package. (id:47351)
585 Oleary Lane
Victoria Harbour, Ontario
Prime Vacant Lot located just across from the pristine waters of Georgian Bay, this ready-to-build vacant lot offers a rare opportunity to create your ideal home in an unbeatable location. The property is perfectly situated for those who love being near nature while still enjoying all the comforts of modern family neighbourhood living. With services already available at the lot line, the property is primed for development. Whether you're looking to build a year-round residence or a seasonal getaway, plans are available to help you envision your dream home. Close to Midland for shopping, restaurants and hospital. Barrie, 50kms and Toronto in just 1.5 hours. So come and enjoy the tranquility and beauty of Georgian Bay, with easy access to boating, hiking and other outdoor activities at your doorstep.Excellent opportunity for investors or future home owners looking to build in a prime location. (id:47351)
7089 5 Sideroad
Innisfil, Ontario
Don't miss this unique development opportunity to own 8.36 acres of prime Industrial Business Park land in the coveted Innisfil Employment Lands. Perfectly situated with unparalleled accessibility to Highway 400 and just a 40-minute drive from the 407, this parcel is a golden investment opportunity in one of Ontario's emerging industrial and commercial hotspots. With surrounding lands already under development and on-site servicing in progress, the property offers both immediate potential and long-term value. Ideal for businesses prioritizing quick and efficient logistics, the property’s superb location ensures you stay well-connected to the greater Ontario region. Zoned as IBP, the land is versatile, accommodating a wide array of industrial and commercial uses. Take this rare opportunity to break free from the costly constraints of the GTA and maximize your ROI with this affordably priced, strategically located land. Note: The sale focuses solely on the land value. (id:47351)
3048 Richmond Bay Rd
Hilton Beach, Ontario
3048 Richmond Bay Road on St. Joseph Island! Build your dream cottage on this 1.3 acre waterfront lot with just over 100 feet of frontage on Lake Huron. Enjoy your coffee as the sun rises every morning. Lots of wildlife. Driveway in. Partially cleared. Shallow sand bay for the kids. Or launch your boat at the near by boat launch for deep water access. Seasonal road with power at the road. (id:47351)
236 Mount Pleasant Street
Brantford, Ontario
Introducing a stunning, modern home in the desirable West Brant neighborhood of Brantford. This property offers 4 bedrooms, 3 full bathrooms, and a double garage, featuring nearly 14 ft ceilings at the entrance, 12 ft ceilings in the living area, and 8 ft doors throughout. The living, dining, kitchen, and foyer areas are finished with premium engineered hardwood flooring. The gourmet kitchen showcases high-quality cabinetry, quartz countertops, an island with an undermount sink and overhang, and a spacious walk-in pantry. On the main floor, you'll find the master bedroom with a large walk-in closet and a luxurious ensuite, along with a second bedroom and full bathroom. The upper level includes two additional bedrooms, a full bathroom, and a versatile living space. This home also features $40,000 in thoughtful upgrades, including mounted bathroom vanities, an upgraded tub in the master bath, enhanced kitchen fixtures, a front porch railing, no floor vents, a fully drywalled basement, and a relocated furnace for better space utilization. Located in the sought-after West Brant community, close to the Brantford Library, and within walking distance to local amenities, this home is just a 10-minute drive to Highway 403, offering a perfect balance of modern living and convenience. (id:47351)
220 Moira Street
Belleville, Ontario
Large and spacious Modern Victorian Style home offers 4 bedrooms and 3 bathrooms in Bellville. This home has many upgrades including Kitchen, Bathrooms, Insulation ( attic and basement ) , freshly painted and much more! The grand staircase at the front door welcomes you into a spacious living area, perfect for entertaining and everyday living! The backyard has a spacious deck for relaxing or entertaining. Endless possibilities with this property! (id:47351)
25 Doe Lake Road
Armour, Ontario
Welocme to 25 Doe Lake Rd. This 2 bedroom single family home is perfect for a young family with ambition, ready to take on renovations, or ready for a contractor to reimagine. Conveniently located close to Hwy #11 the home sits on a large leve lot, with large yard space, and sunny exposure. The home is a 10 minute walk to Doe Lake beach, and a 4 minute drive by car to the beach and the boat launch. Conveniently located just steps away from the Katrine General Store amenities are close at hand. The Town of Burks Falls is an 8 minute drive and Huntsville's Hospital, shopping area and downtown centre is 20 minutes away by car. Come see how you can make this house your home. The property is being sold ""AS IS WHERE IS"" The nearness to the beach and the General Store make this a prized lot to develop. (id:47351)
Lot 1 Highway 124
Whitestone, Ontario
Beautiful newly created and approved building lot in Whitestone municipality on sought after HWY 124. Located in a great area, only seconds from the elementary school and minutes from the public beach, Duck Rock Resort and gas station, Whitestone nursing station LCBO and the municipal office to name a few of the amenities in the area. Located on a paved road build you dream home or your cottage country get away with year round access and enjoyment! There is HST on the purchase price. (id:47351)
1448-1 West Oxbow Lake Road
Lake Of Bays (Finlayson), Ontario
Discover this exceptional 2.5-acre lakefront property on the crystal-clear Oxbow Lake—an unparalleled opportunity for waterfront living. With 400 feet of stunning sugar-white sand beach and a gentle slope framed by mature trees, this fully treed lot offers the ultimate in privacy and natural beauty. Boasting postcard-perfect south/east exposure, this property is ideal for sun-drenched days. Just a 20-minute drive to Huntsville and all its amenities, this is your chance to own one of the finest lakefront lots available. Look no further for the pinnacle of lakeside living. (id:47351)
542310 Concession 14 Ndr
West Grey, Ontario
Looking for a great hobby farm to move into semi-retirement? This 77+ acre farm provides an interesting combination of amenities. Starting with a comfortable 47 year old 1,200 ft.² 3+ bedroom 2 ½ bath raised bungalow with an attached sunroom. The attached double car garage has a walk down to the partially finished lower level. This home has benefited from many upgrades including an 8 year old HyGrade metal roof, new vinyl clad Thermopane windows and new kitchen cabinets in 2016 and all 3 baths where upgraded. Electrical power is augmented by a 9 yr old owned 6 kwh solar panel. The principal outbuildings include a 5 yr old 22 ft. X 32 ft metal workshop, an 8 yr old 24 ft x 48 ft. Metal Quonset building and a 21 ft x 40 ft. metal clad barn with a full walk out stable. There are numerous small buildings; a greenhouse, a chicken roost, a dog kennel and several wood storage sheds. There are 20+ acres of fenced pasture/hay fields. An extensive trail system wind through the 50+ acres of woods which include over 3,000 reforested trees (under a forest management agreement which doesn't renew until 2032) and around 2 large seasonal ponds. (id:47351)
542310 Concession 14 Ndr
West Grey, Ontario
Looking for a great hobby farm to move into semi-retirement? This 77+ acre farm provides an interesting combination of amenities. Starting with a comfortable 47 year old 1,200 ft.² 3+ bedroom 2 ½ bath raised bungalow with an attached sunroom. The attached double car garage has a walk down to the partially finished lower level. This home has benefited from many upgrades including an 8 year old HyGrade metal roof, new vinyl clad Thermopane windows and new kitchen cabinets in 2016 and all 3 baths were upgraded. Electrical power is augmented by a 9 yr old owned 6 kwh solar panel. The principal outbuildings include a 5 yr old 22 ft. X 32 ft metal workshop, an 8 yr old 24 ft x 48 ft. Metal Quonset building and a 21 ft x 40 ft. metal clad barn with a full walk out stable. There are numerous small buildings; a greenhouse, a chicken roost, a dog kennel and several wood storage sheds. There are 20+ acres of fenced pasture/hay fields. An extensive trail system winds through the 50+ acres of woods which include over 3,000 reforested trees (under a forest management agreement which doesn't renew until 2032) and around 2 large seasonal ponds. (id:47351)
122774 Grey Road 9
West Grey, Ontario
Seldom found rural vacant parcel with commercial C6 zoning. This squarish 14+ acre property enjoys excellent exposure on a highly traveled secondary road just ½ mile from the heavily traveled Highway 6. (id:47351)
Lower - 158 Gilbert Avenue
Toronto (Corso Italia-Davenport), Ontario
Well-situated walk-out basement apartment with 1 bedroom plus large den and 1 bathroom is available for rent in Toronto. Close to restaurants, parks, schools, and more. The large and inviting living room area has laminate floors throughout and is combined with an all-white kitchen that has a large window letting in lots of natural light. The bedroom and large den make an ideal live/work space. The private laundry room is Ensuite (No Sharing), along with a 4pc bathroom. Enjoy a covered concrete patio space in the back as well. (id:47351)
67 Caroline Street S Unit# 1703
Hamilton, Ontario
Fantastic Bentley Place!! Once you come in you wont want to leave. Great west Hamilton location. Panoramic views of city escarpment and lake Ontario. Beautiful open living, dining and kitchen area with 9' foot ceilings. Kitchen , baths and most flooring renos done since 2020.Kitch Island 3'.5 x 8' Accent LED lighting throughout. Wrap around balcony off living room.2nd Balcony from primary bedroom with ensuite bath. Furnace and central air replaced in 2020. One excusive underground parking spot. A must to view. (id:47351)
34 Albert Street
St. Catharines, Ontario
Step inside this 2 storey Brick home filled with tons of potential. This home offers 3 bedrooms on the upper level with refinished hardwood and full bathroom. The main levels features a living room, dining room, kitchen, mud room and 2 piece powder room . Off the mud room is a gorgeous deck. The private driveway leads to a detached 1.5 car garage. Great location close to schools, shopping and great highway access. Please view the 3D Matterport and see all this home has to offer! (id:47351)
16 St Ladislaus Street
Courtland, Ontario
This stunning home blends modern design with the best of country living, boasting a striking exterior of white stone and board & batten siding with rich wood accents. The thoughtfully landscaped gardens features large retaining stones and a welcoming covered porch, creating an impressive curb appeal. The double garage offers a convenient pass-through single garage door to the rear yard, complete with a concrete walkway to the back patio—perfect for storing large equipment or recreational toys. Step inside to discover light, airy flooring that flows throughout the open-concept layout. The spacious family room, anchored by a beautiful fireplace and raised ceiling, is flooded with natural light from a wall of windows overlooking the backyard. The kitchen shines, showcasing gleaming white cabinetry and backsplash, quartz countertops, and a large dark island with seating. The expansive walk-in pantry with a counter and window adds both style and functionality. Adjacent to the kitchen, the dining area features a tray ceiling that extends into the kitchen, modern lighting fixtures, and extra-large sliding door walk-out access to the covered back porch, perfect for indoor-outdoor living. The primary suite offers a luxurious 5pc ensuite complete with a standalone shower and soaker tub for ultimate relaxation. Two additional bedrooms and an office provide ample space for family, guest and a home business. A 4pc bathroom and main floor laundry complete the main level to perfection. The unfinished basement offers endless possibilities for customization with ample windows and open space to create the perfect rec room or lower level of your dreams. Outside, enjoy the large covered porch, outfitted with pot lighting and ceiling fan, providing a peaceful retreat to unwind. (id:47351)
74 Jasper Avenue
Smiths Falls, Ontario
Move in ready! Many updates over the past few years makes this an attractive and affordable 2 story brick home. With a covered porch entrance and spacious foyer guests are welcomed into a wonderful home environment. Main floor has an open concept living room, dining room and kitchen for a modern appeal. Laundry room is conveniently located on the main floor. The second story has a large primary bedroom, second good sized bedroom, four piece bath as well as as walk-in closet. The very large property itself is partially fenced in for your pets safety. The electrical was updated in 2017. This home is in central Smiths Falls within walking distance to downtown, or over to lower reach park with hiking trails, water front and sports activity., Flooring: Mixed (id:47351)
72 The Promenade
Central Elgin (Port Stanley), Ontario
The Sun Model comprises 2,085 square feet which includes 4 bedrooms, 2.5 baths and laundry on the upper level. This home backs onto woods and green space allowing for ultimate privacy and the feeling of being in nature. The main floor features a flex room as well as a large living space. Many upgrades in this home, including but not limited to, luxury vinyl plank flooring on main level. Quartz countertops in the main living area as well as bathrooms of the home are just some of the many standard options included here. Kokomo Beach Club, a vibrant new community by the beaches of Port Stanley has coastal architecture like pastel exterior colour options and Bahama window shutters. Homeowners are members of a private Beach Club, which includes a large pool, fitness centre, and an owner's lounge. The community also offers 12 acres of forest with hiking trail, pickleball courts, playground, and more. $30,000 in Free Upgrades for any to be built lots also available for a limited time. ** This is a linked property.** (id:47351)
125 Sandhill Crane Drive
Wasaga Beach, Ontario
Welcome to Georgian Sands at 125 Sandhill Crane Drive, Wasaga Beach! This charming 1,432 sq. ft. townhome, built in 2020, offers a thoughtfully designed layout featuring 3 bedrooms, 2 bathrooms, and a versatile den. Ideally situated just minutes from the sandy shores of Wasaga Beach, shopping, schools, and golf, this home is perfect for families seeking convenience and style. Step inside to discover a beautifully designed open-concept living, dining, and kitchen area where natural light pours in, creating a bright and inviting space. The main floor features a flex room that can easily be transformed into a playroom, home office, or an oversized mudroom—perfect for an active lifestyle! The upper level includes spacious bedrooms, including a primary suite with an ensuite bath. Premium finishes include 9-foot ceilings, high-end laminate flooring, upgraded tiles, and modern black and stainless steel appliances. With a future park set to be constructed directly across from the home, this property offers an ideal setting for a growing family. Don't miss the opportunity to make this beautifully designed home yours! (id:47351)
269 Pittock Park Road Unit# 12
Woodstock, Ontario
Welcome to 269 Pittock Park Rd Newest Semi-Detached Bungalow! Open concept modern day main floor living has never looked better. This 1300 sq ft unit has been thoughtfully designed with quality-built features such as a spacious eat-in kitchen with island and breakfast bar – a culinary delight. The main floor features 9-foot ceilings, with the living room showcasing a 10-foot coffered ceiling and a cozy gas fireplace surrounded by large windows. Sliding doors from the living room lead to your spacious and very private deck – your outdoor oasis. The primary bedroom features a large walk-in closet and a 3-piece ensuite with large linen closet and 5-foot tiled shower. At the front of the home is an additional bedroom or bright and spacious office, a 4-piece bathroom, and a convenient laundry closet. The basement can be finished with 2 additional bedrooms, 1 bathroom, and a recreation room for a reasonable upgrade fee. This unit boasts a generous 2-car garage with automatic garage door opener and private double wide drive-way space, exterior Maibec siding and real stone front with brick around the sides and back. The modest condo fee of $113 covers private road maintenance. 269 Pittock Park Rd is comprised of 22 stunning semi-detached bungalows nestled in a quiet cul-de-sac, close to Pittock Dam Conservation Area, Burgess Trails, Sally Creek Golf Course and so much more. Phase 2 is well underway and expected to sell quickly. Make your interior selections on one of the unfinished units today. To appreciate 269 Pittock Park Rd lifestyle - be sure to view the short video. (id:47351)
269 Pittock Park Road Unit# 13
Woodstock, Ontario
Welcome to 269 Pittock Park Road Newest Semi-Detached Bungalow! Open concept modern day main floor living has never looked better. 269 Pittock Park Rd is comprised of 22 stunning semi-detached bungalows nestled in a quiet cul-de-sac, close to Pittock Dam Conservation Area, Burgess Trails, Sally Creek Golf Course and so much more. Phase 2 is well underway and expected to sell quickly. Make your interior selections on one of the unfinished units today. To fully appreciate how stunning these units are, be sure to view Unit 12 Builders Model. To appreciate the lifestyle of 269 Pittock Park Rd. be sure to view the video. (id:47351)
8 - 1113 Bradley Rd
Muskoka Lakes (Wood (Muskoka Lakes)), Ontario
YES, YOU CAN HAVE IT ALL - The best of several worlds combine in this highly coveted central Walker’s Point location. Lake Muskoka’s finery is on full display in the MAGNIFICENT SPRAWLING BUNGALOW built by renowned Muskoka builder, Fitzmaurice Brothers. Unparalleled ‘Grande Muskoka’ quality coupled with GRANDFATHERED 35’ SETBACK & boasting EXCEPTIONAL PRIVACY. It simply doesn't get much better than this! On approach you will meander down a quiet laneway where wonders begin their reveal - first notice the pasture/open fields (aptly sized for any sports enthusiast’s dreams) - then your very own barn (hobby farm anyone?) - finally complemented by the insulated, heated & generator fed 900 sq.ft. garage (room for all the cars, boat & toys) plus a bonus 1,244 sq.ft. outbuilding - just imagine the possibilities (inside & out) & note that this 12.6 acre property also enjoys a rare WC-7 (waterfront commercial) zoning - with all of this strategically & peacefully sitting away from what awaits ahead at the waterfront. Now prepare to fall in love with the SPECTACULAR WIDE & LONG LAKE VIEWS. Driveway opens up lakeside to ample parking area serving both the stunning 3BR 2.5 bath Lakehouse w carport & full unfinished lower level (high ceilings & separate entrance) & adjacent self-contained 700 sq.ft. 3BR 1 bath guest cottage. LANDSCAPED TO PERFECTION - beautiful gardens, natural rock, flagstone pathways, granite steps leading to the water’s edge haven. You will love the all-day sun here - whether you are frolicking at the sand beach, diving off the extensive shore decks into deeper waters, relaxing on shore or in the hammock, toasting to the day’s end or roasting marshmallows around the firepit. Boathouse features a large interior slip, additional exterior slip, plus a CHARMING LOFT WITH BALCONY - so cozy you won’t want to leave! Have I said enough? Have I said too much? Call for more details & book your appointment to see this incredible Fall offering - YOU WON'T BE DISAPPOINTED! (id:47351)
5188 Lakeshore Road Unit# 102
Burlington, Ontario
Welcome to 5188 Lakeshore Road Unit 102, in the prestigious Waterford Place. Offering lakefront living close to all amenities. This spacious 2-bed +den, 2-bath suite offers 1386sqft of functional living space. Perfect for those looking to downsize or enjoy the perks of condominium living. The builder took full advantage when building this corner unit providing tons of natural light. Spacious open concept floor plan including kitchen with granite breakfast bar. The sliding door leads out to the lovely exterior patio which allows you take full advantage of that lake breeze. The large primary retreat offers double closets plus a private ensuite. Don't miss the opportunity to call this house your home, book your private showing today. (id:47351)
1448-4 West Oxbow Lake Road
Lake Of Bays (Finlayson), Ontario
Experience the beauty of Oxbow Lake with this incredible 2.88-acre lakefront lot, offering the same peacefulness of Algonquin Park just 20 minutes from Huntsville and its attractions. Featuring 400 feet of pristine sugar-white sand shoreline, this property offers perfect privacy and natural charm. With a gentle elevation and level terraces, the lot is ideally suited for future development, including a walkout basement. This unique site is full of character and provides the perfect canvas for your dream cottage or home. (id:47351)
23 Raymond Street
St. Catharines (451 - Downtown), Ontario
Vacant land for new building on this wanted R3 zoned lot in Downtown St. Catharine's. Many uses permitted. (id:47351)
23 Raymond Street
St. Catharines (451 - Downtown), Ontario
Existing Tri-plex for major renovation or demo for new building on this wanted R3 zoned lot in Downtown St. Catharine's. Many uses permitted. (id:47351)
1448-3 West Oxbow Lake Road
Lake Of Bays (Finlayson), Ontario
An outstanding lakefront lot on the pristine shores of Oxbow Lake, offering the similar serenity of Algonquin Park just 20 minutes from Huntsville and its local amenities. With a gentle elevation, this lot is perfect for a walkout basement design. Boasting over 400 feet of Florida-style white sand shoreline, it provides picture-perfect southeast views and ultimate privacy on 3.11 acres of mature forest. This is a rare opportunity to create your dream lakeside retreat in a truly remarkable setting. (id:47351)
N/a Cement Road
Wainfleet (879 - Marshville/winger), Ontario
2.61 Acres of vacant commercial property in a high traffic + highly visible area. Situated on the corner of HWY 3 and Cement rd. this corner lot is a prime location and has zoning to support many desirable commercial uses. Endless potential. (id:47351)
728 Country Squire Road
Waterloo, Ontario
This private 1.12-acre property is surrounded by mature woodland and a pristine natural setting. It is adjacent to the Grand River, South Western Ontario’s primary waterway, and next door to some of the grandest homes in the region. 728 Country Squire Road features a large country home loaded with amenities and upgrades. Recent updates include a chef’s kitchen with modern quartz counters, soft-close cabinetry, and premium appliances; all drenched in natural sunlight from the southern exposure skylights. A generous floor plan offers large bedrooms with direct access to well-appointed bathrooms and walk-in closets. Mechanically renovated and maintained to a very high standard, including boiler and furnace heating, recirculating hot water, and radiant in-floor heating through much of the house. The vast recreation space downstairs houses a gym, a built-in theatre space, a bar, and a walkout to the beautiful yard. The grounds showcase flowering gardens and a broad, wide lawn irrigated with well water (the house has municipal water). Enjoy your country estate from the expansive deck or the concrete stone patio surrounding a large, boiler heated in-ground swimming pool. Residents will also be thrilled by the immaculate 864 sq ft two-storey detached workshop, with radiant heated floors via a separate high efficiency boiler. Also includes a 2-piece bathroom, parking for 4 vehicles and attic. Notice the side parking to the workshop with a 34’ concrete driveway prepared for RV use, including 50 AMP electrical service, water line and sewage cleanout to the Septic system. Between the large driveway, the workshop and a large two-car attached garage, there is room for large gatherings with the equivalent parking. This location is truly unique to Waterloo. Surrounded by GRCA protected areas, discerning Buyers should rest assured of future privacy for this luxury enclave. A chance to own a legacy piece of property. Visit the brokerage website for all the information and video. (id:47351)
246 Lester Street Unit# 803
Waterloo, Ontario
Located near the University of Waterloo and Wilfrid Laurier University, this two bedrooms two baths unit features approximately 9-foot ceilings and an open-concept kitchen. The unit includes a spacious south-facing balcony with abundant sunlight. The European-style kitchen is equipped with stainless steel appliances, including a fridge, stove, dishwasher, range hood, microwave, washer, and dryer. (id:47351)
00 Highway 534
Unorganized District (Restoule), Ontario
Discover the perfect blend of Tranquility and Convenience with this beautiful building site located in the Friendly Village of Restoule known for it's Beautiful Lakes and Abundance of Wild Life. Situated on a paved road for easy year round access with hydro at the lot line. Ideal for those seeking a private retreat with modern amenities. Located in an unorganized township allowing you to build what you want - the way you want to build it. Don't miss out on this opportunity. (id:47351)













