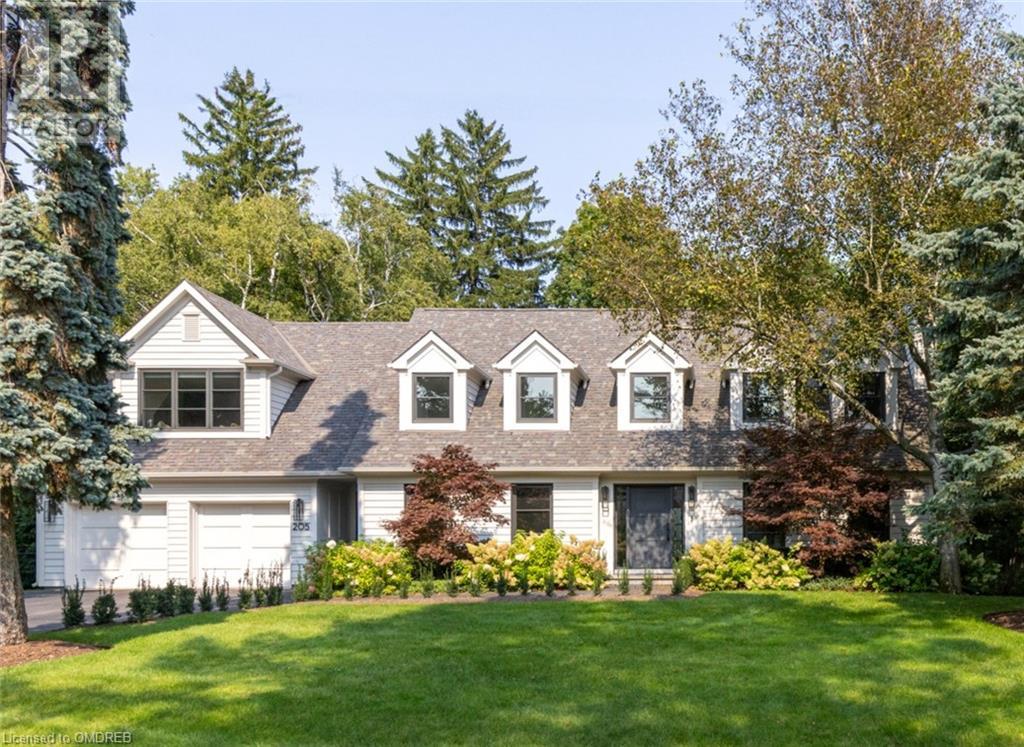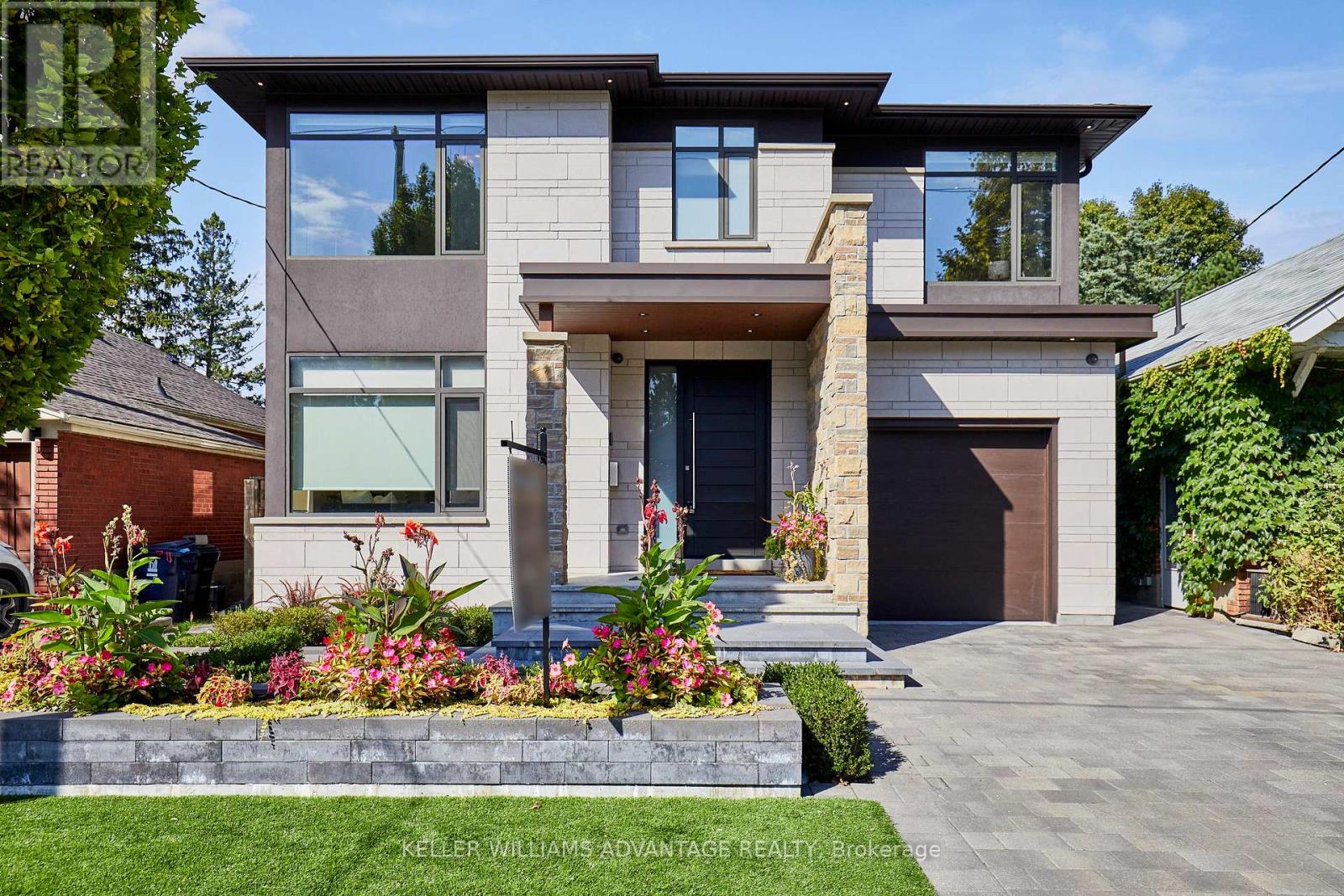460 Red Pine Dr
Sault Ste. Marie, Ontario
WELL MAINTAINED HOME IN MOVE-IN CONDITION LOCATED ON BEAUTIFUL WATERFRONT OVERLOOKING LAKE SUPERIOR ONLY MINUTES FROM TOWN. PRIME AREA ON QUIET RED PINE DRIVE WITH A PEACEFUL AND SCENIC VIEW. PERFECT FOR BOATING, FISHING, AND SWIMMING. GREAT LAYOUT WITH MAIN FLOOR FAMILY ROOM HAS NEWER GAS STOVE AND WET BAR. SPACIOUS LIVING ROOM AND LARGE DECK BOTH HAVE BREATH-TAKING VIEWS. FULLY FINISHED BASEMENT. THREE BEDROOM, THREE BATHROOM HOME WITH PRIMARY BEDROOM HAVING BALCONY AND CATHEDRAL CEILINGS. UDPATED GAS FURNACE AND METAL ROOF. EXTERIOR IS WELL LANDCAPED, HAS SPRINKLER SYSTEM, AND DOUBLE DETACHED GARAGE. OWNERS BELONG TO SYNDICATE THAT JOINTLY OWN 170 ACRES OF FOREST, TRAILS, RECREATION AREA, TENNIS & PICKLEBALL COURTS. (id:47351)
. Chevis Rd
Huron Shores, Ontario
Beautiful property with 312.5 acres of mixed bush (select logging possibilities), small meadow and small section of wetlands within. This acreage is on a municipally maintained road and would make a fantastic recreational paradise, truly great for the outdoor enthusiast and located in WMU 37. Not far from Hwy 17 with access from both Iron Bridge or Dean Lake Bridge. There is an abundance of both large & small game here with many lakes and trails close by and next to a Provincial Park. This property has 2 gated entrances off Chevis Rd leading to pine plantations and the other has trail to neighbours field. Could also be a perfect spot for an off grid place to live. Many amenities within a short distance. Don't miss this opportunity, come take a look! (id:47351)
205 Forestwood Drive
Oakville, Ontario
Welcome to 205 Forestwood Drive, a charming Cape Cod-inspired home nestled on a serene 120 x 134 ft lot in the heart of SE Oakville's prestigious Morrison neighborhood. The professionally landscaped grounds, framed by mature gardens, enhance the home's timeless curb appeal. Step inside to a grand foyer that introduces the classic center hall layout, where rich details and refined elegance abound. The formal living room with gas fireplace offers a cozy ambiance for intimate gatherings. Host dinner parties large and small in the spacious dining room, with wainscotting, warm hardwood floors, and access to the kitchen. The heart of the home is the open-plan kitchen-family room. This expansive space features vaulted ceilings, an abundance of natural light, and a striking full-height mantel surrounding the gas fireplace. The gourmet kitchen, with its pristine white cabinetry, quartz countertops, and high-end built-in appliances, will inspire culinary creativity. A large eat-in area and peninsula seating provide ample space for family breakfasts or casual meals. Just off the kitchen, a convenient servery and a well-organized mudroom with garage access and main-floor laundry add to the home's functionality. Working from home is made easy with the private office, offering peaceful views of the landscaped rear yard. Upstairs, the primary bedroom creates a tranquil retreat with its own sitting area, a spa-like ensuite bath, and a spacious walk-in closet. Three additional generously sized bedrooms, plus two more bathrooms upstairs ensure plenty of room for family and guests alike. The lower level offers a versatile recreation space, ideal for casual hangouts or gym workouts, and includes a 3-piece washroom. Located close to top-rated schools, parks, highways, and shopping, this home perfectly balances classic charm with modern convenience. Experience the warmth, sophistication of 205 Forestwood Drive—your dream home awaits. (id:47351)
18 Coxwell Boulevard
Toronto (East York), Ontario
Welcome home to this stunning, custom-built 4 +1 bed, 5 bath plus garage family home in the coveted enclave of Coxwell Blvd. Surrounded by kms of Ravine and Parkland, experience the best of urban convenience with the feel of suburban tranquility. This 8 year new (2016) master-build is completely new from the foundation up with no detail overlooked. From the grand foyer with skylight, the main floor floods with natural light from front to back, boasting porcelain tile and solid oak hardwood throughout. Formal dinner parties or big family meals? The grand dining room is perfect for both. This stunning & modern (yet warm), custom kitchen with massive island and loads of pantry & storage space, is as functional as it is beautiful, and features all professional grade appliances. Enjoy family gatherings in the spacious open-concept family room with linear gas fireplace feature and with walk-out to the immaculately landscaped back yard. Upstairs you will find a huge master bedroom with an end-to-end walk-in closet and a huge, luxurious 5-pc spa ensuite. A large laundry room with sink, quartz counters and storage closet, and 3 large, bright bedrooms including one with 3 piece ensuite, and more storage options all complete the upstairs. The basement is fully finished with in-floor (hydronic) one bedroom, a 3 piece bath and a giant rec room with hydronic heating and where you can easily add-in a kitchen if desired. The exterior of home boasts custom stonework, flower beds & shrubbery with roughed-in irrigation, a covered back patio, back yard oasis with multiple seating areas, cedar trees, and shed. Create the life of your dreams - make your home at 18 Coxwell Blvd. **** EXTRAS **** 2016 New Build. Sonos sound system, security cam & monitoring system, roughed-in irrigation, in-floor bathroom & basement heating, linear gas fireplace, exterior gas line, shed, sump-pump/back-flow valve, fibreglass windows, PEX plumbing (id:47351)
115 Kingsway Crescent
Toronto (Kingsway South), Ontario
Fully Furnished All Inclusive Short Term Rental! Welcome To 115 Kingsway Cres. Located In One Of Etobicoke's Most Sought-After Neighbourhoods - South Kingsway. This 3+1 Bedroom 3 Bath Family Home Is Fully Renovated With A Custom Modern Kitchen With A Large Island, Breakfast Bar And High End Appliances. The Main Floor Also Features A Spacious Dining Room With Gas Fireplace, And Hardwood Floors And Crown Moulding. The Second Floor Features 3 Generously Sized Bedrooms Including A Spacious Primary Suite With 2 Closets And An Ensuite Bath. All 3 Renovated Bathrooms Feature Heated Floors. Cozy Lower Level, With Rec Room And Extra Office Space With A Custom Built-In Desk, Laundry Room, Bathroom & Bedroom With A Walk-In Closet. **** EXTRAS **** Comes Fully Furnished! All Inclusive! Includes All Utilities And Internet. Stainless Steel Fridge, Stove, Microwave, Glass Cook Top. Brand New Stacked Washer/Dryer. (id:47351)
4010 Phoenix Way
Oakville, Ontario
New, never lived in, 2 bedroom, 1 full bath basement apartment in a prestigious neighborhood with private entrance from side of house. Spacious and Bright Layout with ample windows. Features brand new kitchen appliances and renovation, well-equipped kitchen with separate in-suite laundry, and 1 parking space included. Close to Hwy 403/407, parks, trails, schools, conveniences, Walmart, and public transit. Tenants pay 30% utilities. Ideal neighbourhood for small families. (id:47351)
15 Newlands Avenue
Georgina (Keswick South), Ontario
Beautiful Detached Link House. Walk To Schools, Shopping And Transit, New Painting. Clean And Bright. Single Door Garage One Parking Spot on Driveway. Steps To Decent Elementary School And High School, Suitable For Family With Teenagers. ** This is a linked property.** (id:47351)
71 Ryder Crescent
Ajax (Northeast Ajax), Ontario
Charming Family Home in Desirable Ajax Neighbourhood! Welcome to 71 Ryder Crescent, a beautifully maintained and spacious 4 bedroom, 3-bathroom detached home located in a sought-after family-friendly community in Ajax. This stunning property boasts an open-concept layout perfect for both entertaining and everyday living. The large kitchen features modern appliances, ample counter space, and a breakfast bar overlooking the cozy living area with a fireplace, ideal for family gatherings. Step outside to a fully fenced backyard with a spacious deck, perfect for BBQs and outdoor relaxation. The home also includes a separate dining room, a convenient second-floor laundry room. Close to schools, parks, shopping, and easy access to highways, this home is ideal for families seeking comfort and convenience. (id:47351)
533 Margaret Street
Tay, Ontario
Welcome to 533 Margaret Street! This bright and inviting 3 bedroom starter home is located on a quiet dead end street in the peaceful town of Port McNicoll, walking distance to the scenic Tay Shore Trail and a short drive to Paradise Point and Magnus Beach on the shores of Georgian Bay. Natural light is abundant throughout the open concept main floor that hosts 3 bedrooms, an updated 3 piece bath, living room with electric fireplace, laundry room with newer appliances and a kitchen-dining room with walkout to the back deck. Downstairs there is ample space to add a family room and additional bathroom. The property sits on a generous 120’ x 118’ fenced lot, surrounded by trees and greenery providing privacy and plenty of room for children’s activities, pets and entertaining friends & relatives. For first time buyers it’s an excellent and affordable opportunity to enjoy home ownership and healthy family living in an idyllic setting. (id:47351)
183 Cedarvale Crescent Unit# B
Waterloo, Ontario
Welcome to 183B Cedarvale, this 3+2 Bedroom, 2.5 Bath 2 Storey Semi-Detached Home in Lakeshore. This home features a newly built front porch that is great for sitting on warm summer nights. Upon entering the home's main floor, there is a 2-piece bathroom, a spacious Living room, a Separate dining room and a kitchen with updated floors throughout this level. The Second floor has 3 great-sized Bedrooms and a 4-piece Bathroom. On the lower level, you have a bedroom, 3-piece bathroom, laundry and Rec room or 4th bedroom with a walk-up to the backyard with new stairs. The backyard has plenty of green space and a shed for extra storage and parking for 3 cars and side entry from the driveway for your convenience. Near Conestoga Mall, St-Jacobs Farmers Market, Universities, ION Light Rail, Bus Stops, Steps to Cedarbrae Public School, YMCA, Trails, and YMCA. (id:47351)
5 Henry Street
Delhi, Ontario
Looking for a home in rural Norfolk, minutes to town? Located just south of Delhi, this 3 bed 2 bath home, with 2 car attached garage AND an almost 1500 square foot, multi level insulated heated shop, situated on just over an acre is available. Backing onto farm land and located at end of a quiet dead end street. The home is brick and block, with shingled roof (2009). Older windows, doors and decor. Large living room and good sized bedrooms. Lower area could be used as an in law suite or as a source of rental income. Some TLC needed. There is a lot of potential here. Property is an estate sale and being sold in as is condition. (id:47351)
2020 Leinster Circle
Ottawa, Ontario
Welcome to 2020 Leinster Circle, a 2-bed, 3-bath modern town in a great location. Located just minutes from the 417, CTC, Centrum, and many other shops, restaurants, and leisure spaces, CONVENIENCE is at your fingertips. Fully furnished, you won't need to spend anytime shopping - hang your clothes and relax! The contemporary kitchen is equipped with stainless steel appliances, sleek countertops, and ample storage, making meal prep a delight. The open concept floor plan allows you to cook while entertaining or enjoying conversation with your friends and family. A large balcony off the living room is the perfect space to unwind and enjoy the gorgeous sunsets. On the third level, a spacious master bedroom is complemented by a huge walk-in closet and a 4-pce ensuite. The second bedroom is also a great size and makes the perfect bedroom for a child, or guest. Meticulously maintained, this is a perfect starter home or for someone looking to downsize. Wait too long and it will be gone! (id:47351)











