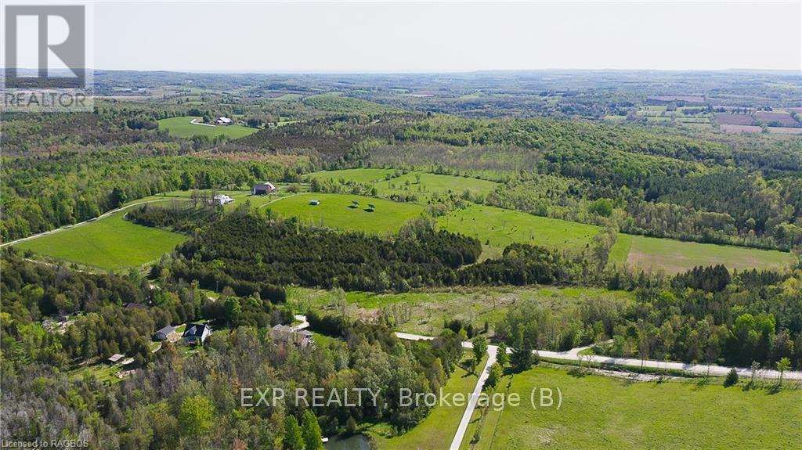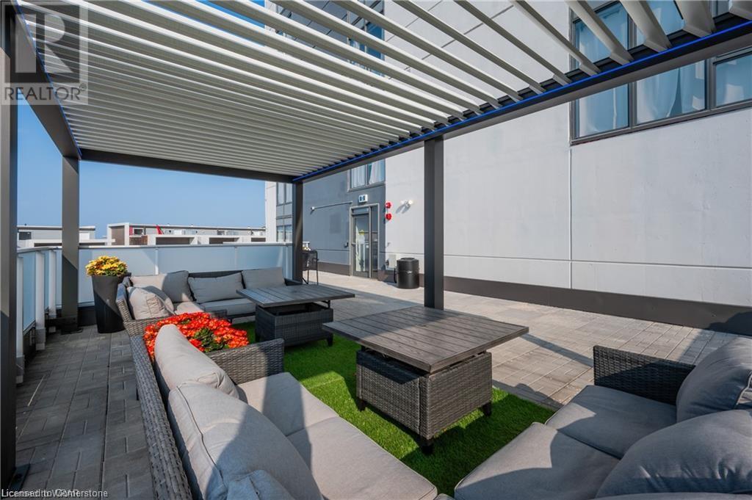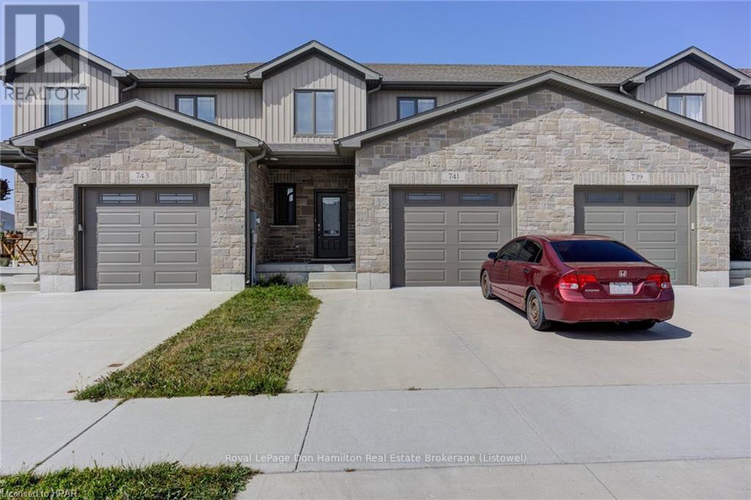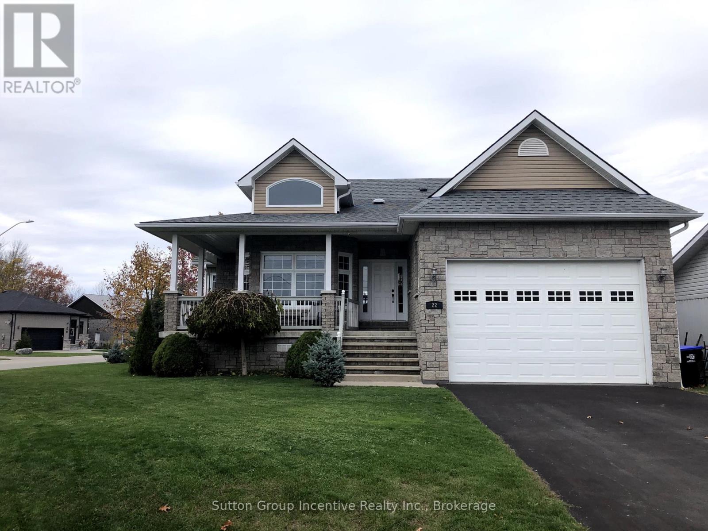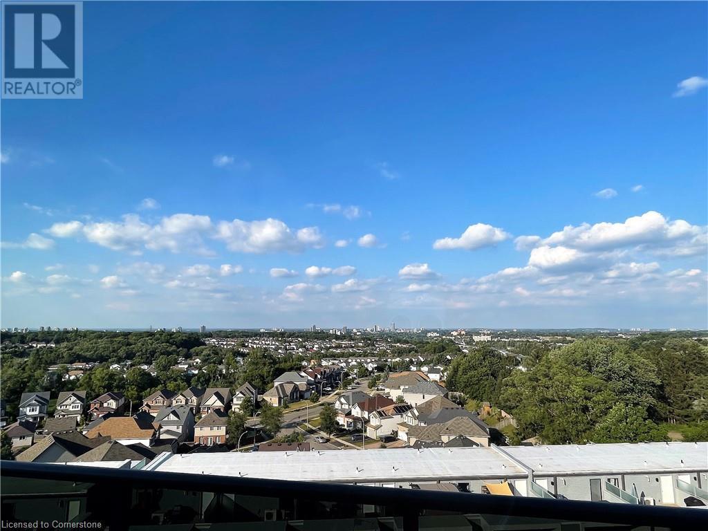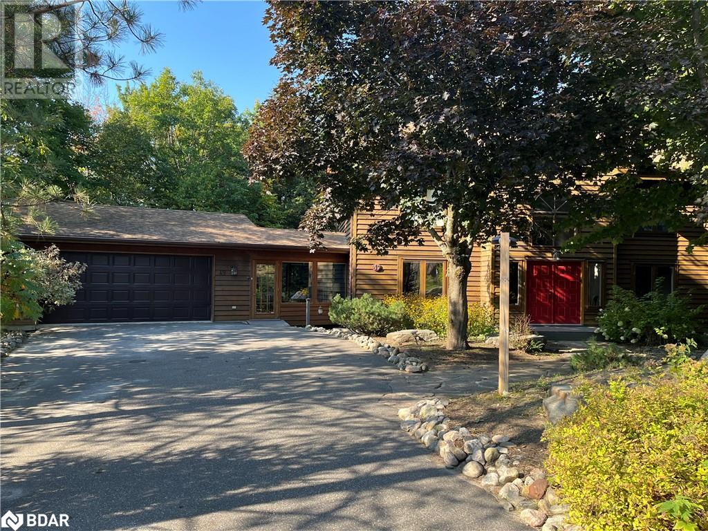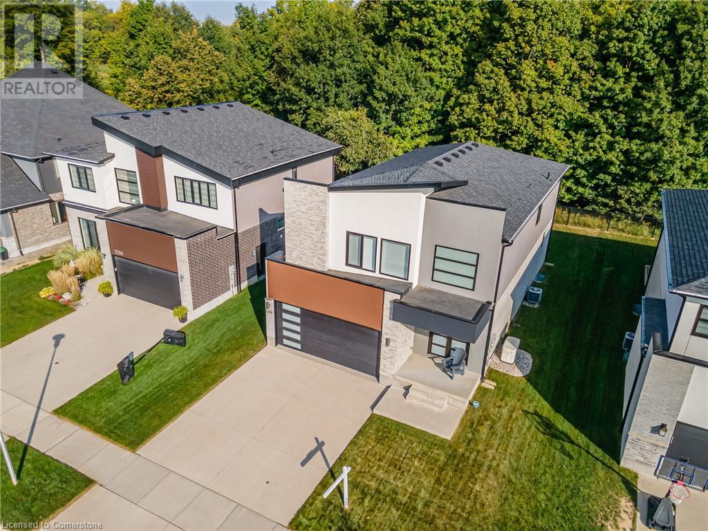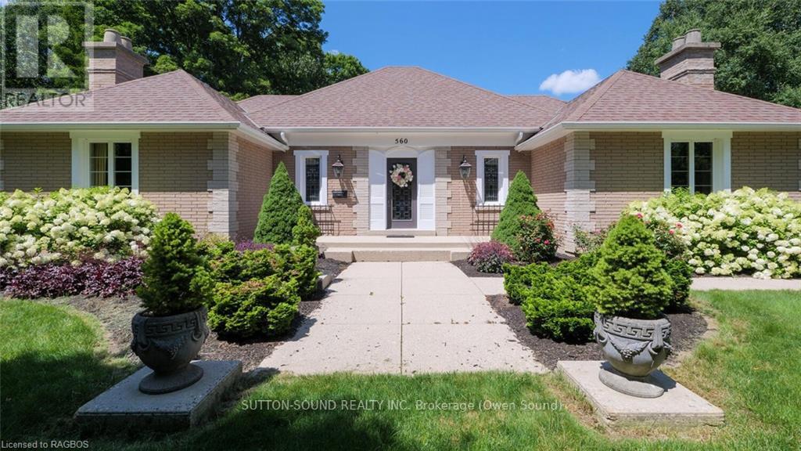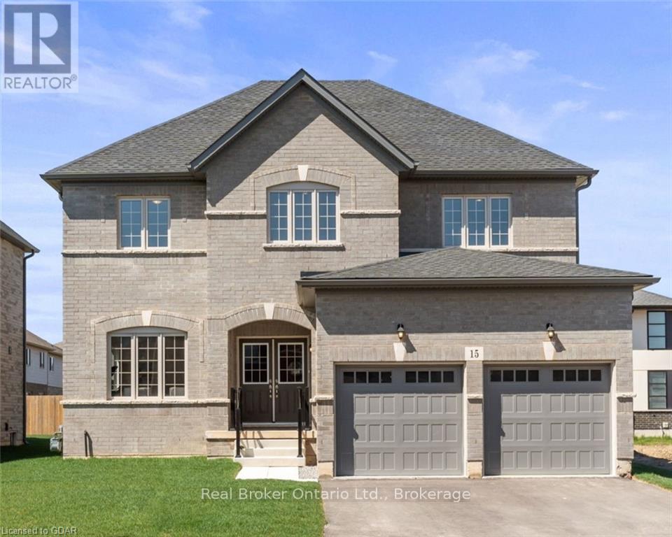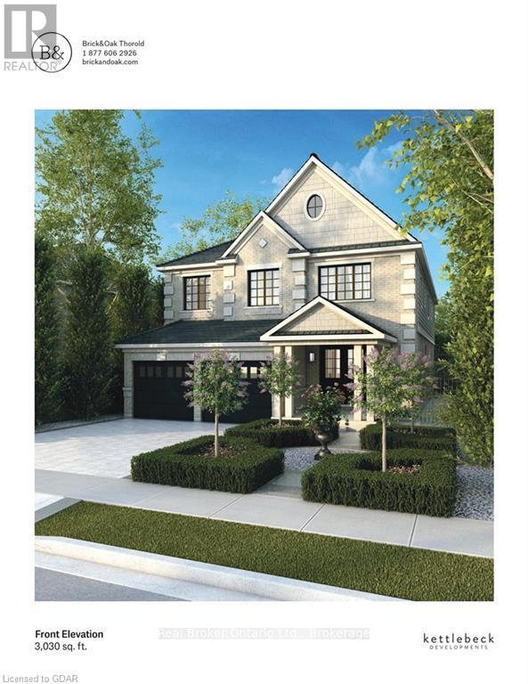172 Centenaire Street
Russell, Ontario
OPEN HOUSE Jan 11, 10am -12pm. Discover this charming 4-bedroom bungalow nestled in the heart of Embrun. Boasting a great spacious layout & gleaming hardwood floors, this home awaits your personal touch. Conveniently located close to all amenities, it offers the perfect blend of comfort & convenience. Step into the sun-drenched main floor, featuring lovely kitchen and living spaces ideal for family gatherings and entertaining. The main level includes 2 bedrooms, main floor laundry and 2 bathrooms, including an ensuite in the primary bedroom for added privacy and luxury. The fully finished lower level offers a large family room, two additional bedrooms and a full bathroom, perfect for guests or a growing family. Enjoy the lovely backyard with a deck, perfect for outdoor relaxation and entertaining. Abundant storage throughout ensures you have plenty of space for all your needs. Don't miss the opportunity to make this delightful Embrun bungalow your new home!, Flooring: Laminate (id:47351)
257 Millen Road Unit# 112
Stoney Creek, Ontario
This stunning 1412 square foot, 5-year-old condo unit offers an exceptional blend of townhouse-style living with the perks of a condo lifestyle. A standout feature of this property is the 2 OWNED PARKING SPACES, making it a standout find in the area. The spacious, multi-level layout boasts street-level access through a private balcony, providing the feel of a personal entrance while still benefiting from condo amenities. Built by the esteemed Valvasori Properties, this development radiates quality craftsmanship and attention to detail. Plus, with approximately 2 years left on the Tarion Warranty, you’ll have peace of mind in your investment. Inside, you’ll find two generous bedrooms, and a full bathroom on each level. The modern kitchen is a chef's dream, equipped with sleek cabinetry, quartz countertops, and high-end fixtures that harmonize with the contemporary flooring throughout the unit. For year-round comfort, the home features in-floor radiant heating and ductless air conditioning. Additional perks include a party room and exercise room, perfect for hosting gatherings or staying active without leaving the building. The rooftop terrace offers stunning views, providing an ideal spot to unwind or entertain guests. Plus, a private storage locker gives you extra space to keep your belongings organized. Location is key! Enjoy quick access to the QEW, public transit, shopping, and some of Stoney Creek’s finest dining experiences, all within close proximity. With low condo fees and a blend of convenience, style, and space, this unit is truly a hidden gem. Don’t miss your opportunity to view this unique home – it’s ready to meet your needs and exceed your expectations! (id:47351)
327 Hazel Crescent
The Nation, Ontario
Welcome to Blue Mountain I, a beautifully designed open-concept bungalow that effortlessly blends style and functionality for the perfect living experience. The bright and airy chefs cuisine, complete with a spacious island and walk-in pantry, will satisfy your culinary needs. The separate dining and living areas are perfect for entertaining or enjoying quality time with your family. Retreat to your luxurious primary suite, complete with a spacious walk-in closet and a spa-like 3-piece ensuite that will have you feeling relaxed and rejuvenated. The 3rd bedroom can easily be converted into a home office or playroom to suit your needs. A second 3-piece bathroom on the main level for your guests or kids, and a convenient laundry room. This stunning home is nestled in the vibrant community of Limoges, home to a brand-new Sports Complex and just steps away from Larose Forest, Ecole St-Viateur and Calypso Water Park! (id:47351)
599 Peel Street
Woodstock, Ontario
Extensively renovated 4 bedroom, 2.5 bathroom home with attached garage and a pool! This home has been completely transformed over the years; a modern kitchen with large island and Marble countertops, all bathrooms have been renovated, the bedrooms are all on the second floor, includes a luxurious principal suite with 5-pc ensuite featuring air-jet tub, double sinks and walk-in closet, spacious front livingroom with bright front window, rear sunporch overlooking the fenced yard, main floor laundry with space saving washer/dryer combo, updated flooring throughout, vinyl windows and more. The heated, salt-water pool was installed in 2020 by Pioneer Pools. This property has been impeccably maintained and updated, take advantage of all it has to offer. (id:47351)
599 Peel Street
Woodstock, Ontario
C5 - Central Commercial zoned property in the heart of Woodstock. Currently used as a single family home, there are many uses permitted with the current zoning. The building is finished on both levels, with 4 bedrooms, 2 full bathroom on the second floor, the main level hosts the kitchen, dining, living room, 2-pc bathroom, laundryroom, sunroom and single garage. Think outside the box… make this home your own commercial space! (id:47351)
115 - 671 Broadway - Northgate Plaza
Tillsonburg, Ontario
Prime Retail location for your business, End Cap Unit! Only 4 units left in plaza! Northgate Plaza is a new retail development on the north end of Tillsonburg.This modern commercial complex features 15 commercial units. 2758 sq feet available in this end cap unit. Signage on front of building as well as a provided sign pilon. This un-paralelled location is situated adjacent to expanding residential developments and has direct access off of the main highway into town. Stop lights are already in place at the entrance. Tillsonburg has been rated as Canadas third fastest growing community and is only 15 minutes from the 401. Vehicle count going by this location is 10,000 vehicles per day. Call now to reserve your spot in this superb new plaza. Base lease $26.00 per sq ft plus TMI. Zoning allows for a wide range of uses from Medical office, daycare, retail, restaurant, appliance etc. (id:47351)
557329 4th S
Meaford, Ontario
An unusual Southern exposure protected property laying across geological drumlins looking down through the Strathaven Queens Valley. The property is located on the 4th concession of Meaford with 30.66 acres that is a mixture of farm fields, bush, valleys of streams and an old pond for cattle. The property is surrounded with views of bush, farms and wildlife in an area of unusual drumlins in Ontario. It is common to see many whitetail deer grazing in the back fields in the early morning. Upon arriving, you take a winding drive through trees and past rock fences to rise-up onto an 8-acre high open field. You can stand high and look across drumlins to see for miles across the valley to the south and east to Walters Falls and beyond. Or settle into the warm lower protected areas of the estate property. The fall is a mixture of colours from hardwood bush and pines. The Niagara Escarpment and Bruce Trail is 1.5 miles to the North and access is also nearby in the Strathaven valley. Cross Country ski trails exist in the bush and nearby Grey Sauble Conservation Areas. The property has a tributary stream which feeds to the Big Head River to the south. This property provides northern-like privacy and a unique feel with stunning views. It can suit a country estate, farm or resort lodge opportunities. It fronts on maintained municipal roads. It is a close commute to the GTA, while being ideally situated close to all activities in Grey-Bruce-Simcoe. It is 15 minutes to Meaford, Owen Sound and 35 minutes to Blue Mountain. It has local horse farms near for trail-riding and lessons. The area has been popular for European property owners and travelers. There are a variety of development opportunities on this rare property. (id:47351)
557329 4th S
Meaford, Ontario
An unusual Southern exposure protected property laying across geological drumlins looking down through the Strathaven Queens Valley. The property is located on the 4th concession of Meaford with 30.66 acres that is a mixture of farm fields, bush, valleys of streams and an old pond for cattle. The property is surrounded with views of bush, farms and wildlife in an area of unusual drumlins in Ontario. It is common to see many whitetail deer grazing in the back fields in the early morning. Upon arriving, you take a winding drive through trees and past rock fences to rise-up onto an 8-acre high open field. You can stand high and look across drumlins to see for miles across the valley to the south and east to Walters Falls and beyond. Or settle into the warm lower protected areas of the estate property. The fall is a mixture of colours from hardwood bush and pines. The Niagara Escarpment and Bruce Trail is 1.5 miles to the North and access is also nearby in the Strathaven valley. Cross Country ski trails exist in the bush and nearby Grey Sauble Conservation Areas. The property has a tributary stream which feeds to the Big Head River to the south. This property provides northern-like privacy and a unique feel with stunning views. It can suit a country estate, farm or resort lodge opportunities. It fronts on maintained municipal roads. It is a close commute to the GTA, while being ideally situated close to all activities in Grey-Bruce-Simcoe. It is 15 minutes to Meaford, Owen Sound and 35 minutes to Blue Mountain. It has local horse farms near for trail-riding and lessons. The area has been popular for European property owners and travelers. There are a variety of development opportunities on this rare property. (id:47351)
259 Moon Point Drive E
Oro-Medonte, Ontario
100Ft WATERFRONT With Solidly Beautiful CUSTOM Built ALL BRICK and STONE BUNGALOW On Lake SIMCOE. Ideally located ON A VERY QUIET STREET That Offers You a Lot of Privacy - No Neighbours Across The Street! This House With Luxurious Finishes Has Been Meticulously Maintained and Upgraded. Open Layout Designed to Maximize Comfort and Style: It Seamlessly Blends the Living, Dining, Family Room and Kitchen Areas Creating a Perfect Space For Entertaining Guests Inside The House or Outside In A Patio With a New Hot Tub. Three Generous Size Bedrooms and Two Full Bathrooms. Prime Bedroom with Spa Like Ensuite Overlooks the Lake. Natural Slate Tile in Foyer. Pot-Lights Throughout. Hardwood Flooring Throughout The Main Living Area. Basement and Crawl Space are Insulated for Extra Storage. All works were done with permits! Interlocking Circular Driveway Can Accommodate Up to 10 cars.**** TESLA charger NEMA 14-50. Very Convenient Location, Easy Commute to ORILLIA and BARRIE! 90 Minutes To TORONTO! **** EXTRAS **** All Kitchen appliances, Refrigerator in Basement, Washer and Dryer, All Window Coverings, All Electrical Light Fixtures inside and outside. Hot Tub (2022). TESLA charger NEMA 14-50. Outdoor Bluetooth Audio System, Smart Light, Smart lock (id:47351)
328 Niagara Boulevard
Niagara-On-The-Lake (101 - Town), Ontario
Welcome to 328 Niagara Blvd, a delightful 3+1 Bdrm, 2.5 Bth, 2700 SqFt home located on one of Old Towns most magnificent streets. Crafted to take advantage of its proximity to Lake Ontario, the sumptuous Master Bedroom, the Formal Living Room and sun filled Loft offer wonderful far reaching Water Views. The interior is spacious and perfect for entertaining, with formal Living Room with Fireplace, separated by glass french doors from the Two-Storey Foyer and the delightful Formal Dining Room. The bright and sunny Open Concept Kitchen, Dinette and Family Room overlook a spectacular Private Backyard with Pergola, Water Fountain, Sitting Areas, Mature Plantings and Hardscaping. Upstairs offers a Master Suite that truly lives up to its name with Soaring Ceilings, Palladian Windows, Sitting Area to enjoy your Water Views, 4 pc Ensuite with separate shower and tub. There are two good sized Guest Bedrooms, 4 pc Guest Wshrm and a Loft ideal as an Office, Yoga/Art Studio, Guest Bedroom, or Den on the 2nd floor. The Lower Level offers a Rec Rm with Gas Fireplace and Built-In Bookcases, another Guest Bedroom, Cold Storage, and a large Utility/Storage Room. 2 pc Powder Room and Laundry are found on the Main Floor. Fabulous Location, Unique Style and Charming Quality are a rare find. This wonderful property is ideal as a Family Home, Vacation Getaway, or Licensed Short Term Rental. This is a lovely well priced offering, with an envious location ; only a short walk to Ryerson Park on the water with stunning views of the Toronto Skyline, and the Niagara-on-the-Lake Golf Club and the all the Restaurants and Shops of Historic Old Town (id:47351)
1261 Potter Drive
Brockville, Ontario
Flooring: Mixed, This house is under construction. Interior Images of a similar model are provided, however variations may be made by the builder. **An Open House will be held at 1 Duke Street on Saturday, January 11th from 2:00pm to 4:00pm.** Welcome to this beautifully designed, to be built semi-detached bungalow in Stirling Meadows. The Winchester Model, by Mackie Homes offers ~ 1377sq ft of AG living space, 2 bdrms, 2 bthrms & a 1-car garage. The interior is perfect for entertaining, accented by an open floor layout with a natural gas fireplace & a patio door to the covered porch. The kitchen boasts abundant cabinetry, granite countertops, a centre island & a storage pantry. Two bds are finished in wall to wall carpet, including the primary bd that is complete w/a walk-in closet & 3-pc ensuite w/a shower & single vanity. Set in a new community within easy reach to the 401 and Brockville's amenities including stores, restaurants & recreation. (id:47351)
1438 Highland Road W Unit# 603
Kitchener, Ontario
MARIGOLD 872 sqft model unit 2 bedroom plus den, 2 bathroom for immediately occupancy is waiting for you to call it your next home. Welcome to modern living style at a convenient central location at Avalon Vue on Highland! Close to Downtown, Hwy 8, Hwy 401 .This spacious two bedroom bed plus den, 1 and half bathroom of contemporary elegance is designed and built with quality family tenants living in mind. Your small pet and your whole family are welcome to enjoy this luxurious condo living. From the European inspired sleek kitchen with steel appliances, the lustrous quartz countertops to thoughtful layout, this condo effortlessly maximizes space, providing you with a generously 2 sized bedroom and the versatile den space which can be transformed into a home office, cozy reading nook, dining room or a guest space. The best fixture dog wash station means that your small family member - pet is welcome to move in with you. TENANT PAYS; HYDRO AND INTERNET. PARKING and LOCKER IS NOT INCLUDED IN THE PRICE OF THE UNITS. (Optional - locker $60-parking -$125; AMENETIES; Outdoor terrace with cabanas and bar• Smart building Valet system app for digital access to intercom • Plate-recognition parking garage door• Car wash station• Dog wash station• Fitness studio• Meeting room• Secure indoor bike racks• Electric vehicle charging station The upscale features, and strategic location, offers you the opportunity to experience the best of the modern urban living style. Hurry up. First come first serve. (id:47351)
741 Hollinger Avenue
North Perth (32 - Listowel), Ontario
Quality Finishes in this three year old two storey Townhouse. Open concept Kitchen, Dining, Living room, 9' ceilings on main floor, four bedrooms, 2.5 baths. Upstairs you will find large primary bedroom with 3 pc bath and walk-in closet, with 3 more bedrooms and 2nd floor laundry room for your convenience. Featuring a full basement with on demand hot water heater, gas furnace roughed in bathroom. Call your REALTOR® today so you don't miss out. (id:47351)
30 Oleander Crescent
Brampton (Heart Lake East), Ontario
Welcome to this lovely 4-bedroom detached home, nestled in the highly sought-after neighborhood of Heart Lake. This residence boasts an impressive array of features and is perfectly situated on a huge pie-shaped lot, offering privacy and ample space for relaxation and entertainment.Step outside to discover your personal oasis: a sparkling inground pool, a spacious wooden deck, and stamped concrete at both the front and back of the property. Host memorable gatherings in the expansive backyard, complete with a large patio & additional deck space. Inside, the home has been thoughtfully renovated and upgraded to blend modern comfort with timeless appeal. The beautifully finished basement offers a versatile living space with a huge recreation room, a stylish bar, a fully-equipped kitchen, pot lights for a cozy ambiance, and a 3-piece ensuite bathroom. The walk-out feature provides direct access to the backyard, making indoor-outdoor living a breeze.Located on a quiet street, this home is meticulously maintained and conveniently close to essential amenities, including a plaza, bus stop, school, park, and Highway 410. This property truly offers the best of both worlds: a peaceful retreat with easy access to everything you need. Don't miss the opportunity to make this beautiful home your own! (id:47351)
21 Berthelot St
Blind River, Ontario
Wow factor! This modern home was built in 2023 and is situated on a semi-private hilltop location with views of Lake Huron from the primary bedroom. Beautifully constructed and features an open concept kitchen, dining and living space that opens to a covered deck area. Large foyer with 2pc bath. Kitchen has modern conveniences of pot filler, coffee bar area and built in seating. Large Upstairs you will find 3 bedrooms, bonus area and main bath. The primary bedroom features a walk-in closet and a beautiful spa-like ensuite with walk in shower. Perfect family home with attached 2 car garage! (id:47351)
10 Roundhay Drive
Ottawa, Ontario
Legal SDU. Nestled in a tranquil neighborhood, this detached bungalow offers a unique opportunity with its two self-contained units. The south-facing property sits on an oversized lot, providing ample space for outdoor activities or potential expansion. Main floor vacant, freshly painted. Owner occupied or set market rent. Features a spacious layout including a living room with wood burning fireplace, dining room, kitchen, three bedrooms, and a 4-piece main bath. The lower level mirrors this setup with its own living room, dining room, kitchen, two bedrooms, and a 4-piece main bath. Recent updates include furnace (2021), boiler (2019), all appliances (2011), roof (2011), and windows and doors (2010), ensuring modern comfort and efficiency. Experience the charm of this versatile property, perfect for extended families or savvy investors. 24 hours notice for showings. 24 hours irrevocable on all offers. Some photos virtually staged. (id:47351)
8814 Georgian Bay
Georgian Bay (Baxter), Ontario
You're going to want to see this brand new custom built waterfront cottage that is nestled in the tree tops atop a hillside with a panoramic view of the bay. This quality 1550 square foot custom built cottage was constructed using high end finishes. Located just a few minutes up the channel from the nearest marina the property boasts 230' of shoreline and an awesome south/west view and is surrounded by Crown Land for privacy. The cottage is fully winterized and equipped for 4 season use if you like winter activities. There's even a propane generator system as a backup and the large 1,000 gallon propane tank is owned. The centrepiece of the cottage is a spacious living room with vaulted ceiling and propane fireplace overlooking the huge deck. The kitchen features quality appliances, custom cabinetry with quartz countertops and a large island with dual fuel oven with propane stove. Just off the living room there's a sunroom with wood woodstove and a walkout to the deck where plans for an outdoor shower with a cedar base are underway. There are three bedrooms and the master walks out to the front deck and features an ensuite bathroom. You're going to love the soaker tub with a view just off the master bedroom. The huge deck is adorned with glass rails and enjoys a huge overhang from the roofline. Perched atop the rock to the side of the cottage is a sleeping cabin which shares the same stunning view as the cottage. A short walk through the forest brings you to a babbling brook which is good for fishing and swimming and terminates at a small dam. Down by the shore, there is a dock equipped with a swim ladder and an excellent view of the water. (id:47351)
A1 - 320 Eastview Road
Guelph/eramosa, Ontario
End Unit with Patio Space on the side. A New Fast Growing Area East Guelph. Newly Built 2600 High Ceilings Lots Of Parking Spaces. Multiple Uses Available like Grocery store, Restaurant, Furniture store etc. (id:47351)
22 Bourgeois Beach Road
Tay (Victoria Harbour), Ontario
This custom-built design and proximity to both Georgian Bay and the Trans Canada Trail offer a picturesque setting that's hard to resist. The wraparound verandah, manicured gardens, and arch-top dormer undoubtedly add to its charm and curb appeal. Inside, the kitchen seems like a dream with its breakfast bar, stainless-steel appliances, and quartz countertops. The flow into the dining area, which opens up to the fully fenced backyard with a porch, patio, and gazebo, sounds perfect for both everyday living and entertaining. The main level, with its primary bedroom featuring a luxurious 5-piece ensuite and walk-in closet, along with another bedroom and a 4-piece bathroom, offers comfort and convenience. And the lower level, with a great room boasting a cozy gas fireplace, an additional bedroom, and a 3-piece bathroom, provides even more space and flexibility. The numerous upgrades, including quartz countertops in the kitchen and bathrooms, newer custom blinds and lights, updated sliding screen door, and a new roof, ensure that the home is not only beautiful but also well-maintained and up-to-date. Lastly, the sought-after corner lot location, just minutes away from Midland and Penetanguishene, adds to the appeal, offering both convenience and a sense of tranquility. With 2,874 square feet of finished space, this home is an absolute gem! (id:47351)
167 Sellers Avenue
Toronto (Caledonia-Fairbank), Ontario
This stunning semi-detached home has been *completely transformed* in 2023-2024 with meticulous attention to detail and full permits! The main unit boasts 2 spacious bedrooms and a *luxury kitchen* with a quartz countertop, stylish wine rack, and sleek glass railings. You'll be wowed by the upscale bathroom featuring a striking high-end tile shower. The entire home gleams with brand-new engineered hardwood flooring, oak steps, and an eye-catching accent brick wall. Need a home office? There's a cozy space with a walkout to the *gorgeous backyard*, featuring a brand-new shed, fresh landscaping, and modern interlocking. No stone was left unturned everything from the furnace and AC to the roof, electrical, windows, and more has been fully upgraded, including a sprinkler system! But that's not all! The lower unit, a fully waterproofed, dug-out basement, offers 1 bedroom, luxury vinyl flooring, and a high-end kitchen and bath perfect for generating rental income or as an Airbnb hotspot! This vibrant neighborhood offers a blend of residential charm and easy access to city amenities. This home is perfect for couples, first-time buyers, or families looking for mortgage help. Don't miss out on this *fantastic investment* and lifestyle opportunity! **** EXTRAS **** The house comes with two fridges, two stoves, one dishwasher, two washers, two dryers, window coverings, a shed, a wine rack, and bathroom mirrors, TV Mounts. (id:47351)
125 Main Street W
Palmerston, Ontario
Attention Investors! Discover an exceptional opportunity with this commercial building, featuring a renovated 2-bedroom apartment upstairs, located in the charming and thriving community of Palmerston. Situated at 125 Main Street, this well maintained property offers just over 1,100 sq ft of ground-level commercial space, boasting excellent visibility and ample street and lot parking nearby. Currently utilized as a retail space, the ground floor includes two half baths and a spacious storage/prep/staff area at the rear. The upstairs residential unit comprises a kitchen, a 3-piece bath, dining and living area, and is accessible by two separate staircases, providing limitless potential. Additionally, the property includes a detached garage with a loft for extra storage and three exclusive outdoor parking spots. With updated plumbing, windows, and central air on the main floor, this property is ready for a variety of uses. Centrally located in the heart of Palmerston, it is surrounded by restaurants, retail stores, banks, and more, offering the best of small-town charm with prime main street visibility and access. Looking to expand your investment portfolio? This property offers endless possibilities! (id:47351)
1438 W Highland Road Unit# 1206
Kitchener, Ontario
Poppy model 1 bedroom one bathroom for lease! VUE AT AVALON HURRY UP, ONLY A FEW 1 BEDROOM LEFT , also 1 bedroom + den, and 2 bedroom units available.. This Open Concept Units uniquely combines Quiet, Modern Living with bustling City Life. It features Luxury finishes; Airy 9ft Ceilings, floor-to-ceiling Large Windows in Livingroom and Bedroom, that bring in lots of Natural Light. Hardwood Floors, Modern two-tone Cabinetry, quartz countertops, Stainless Steel Appliances, High-End Backsplash. Enjoy a quite morning coffee overlooking gorgeous views from your PRIVATE BALCONY. Individually controlled heating and A/C. Ideal for Young Families or Professionals or Downsizers. Perfectly located close to Shopping Centers, Schools, Hospital and GRT. Fast Access to Hwy 8. restaurants, parks, universities, and just minutes from Downtown Kitchener. Originally 120 units to choose from in sizes from 604 - 1119 sq. ft. 93% of units rented out already. Close to all Amenities! (id:47351)
119 Neerhof Lane, R.r.#5 Lane
Georgian Bluffs, Ontario
Imagine owning a yard so perfect, even your morning coffee tastes better surrounded by mature trees and meticulously cared-for perennial gardens. Picture weekend bliss in your private outdoor oasis, complete with an above-ground pool, hot tub, and an enviable tiered back deck. Say goodbye to garage envy! This oversized 2-car attached garage boasts a sparkling new epoxy floor and a convenient basement walk-up. Entertain in style with an open-concept kitchen, dining, and living space that flows effortlessly onto the back deck. Dinner parties just got a serious upgrade! Relish the gleaming hardwood floors and cozy propane fireplace. Never dread laundry day again. With main floor laundry, convenience and luxury are perfectly in sync. Get your work done in a dedicated office space that screams productivity and comfort. Retreat to your primary bedroom suite, complete with a walk-in closet, private deck access, and a 3 pc ensuite. And there's more downstairs: Unwind in a spacious family room featuring a fireplace that exudes warmth and charm. Two sizable basement bedrooms are perfect for your kids or guests. Enjoy the added luxury of another well-appointed 3 pc bathroom. There is ample storage solutions throughout means there's room for all your treasures and more! This isn't just a home; it's a lifestyle upgrade waiting to happen. Say yes to the future you deserve in Beautiful Georgian Bluffs, located in this quiet rural subdivision in Jackson. (id:47351)
49 Glenwood Drive
Huntsville, Ontario
49 Glenwood is a unique Lindal cedar home ideally situated at the top of a private cul-de-sac, most notable for its cathedral ceilings, wood beams, light-filled living space, extra large windows, open concept living space and proximity to nature within the confines of a cozy but stately house. The driveway is conveniently flat with street level and extends into a two-car garage, while the house sits on a large pie shaped lot providing privacy, quiet and wooded views. Enter the home into a grand foyer that flows into the formal living and dining rooms, as well as the kitchen, family room and eat-in area with direct access to the deck. The main floor also boasts a 2 pc bath, high-quality leaded french doors, 2 bay windows, 3 gas fireplaces and a glassed-in Muskoka room/pass-through to garage with views overlooking the deck. Furthermore, the main floor has two exits to a south west facing sunny deck, which encompasses a gas BBQ and a large seating area. The upper level of this special home boasts a master bedroom with jack and jill walk-in closets and a master bathroom ensuite, as well as another full bathroom and two more large bedrooms --all with cathedral ceilings and beams. The lower level is fully finished with two more large bedrooms/extra rooms, two large living/work spaces, a bathroom, a cedar dry sauna, laundry space with washer and dryer, an abundance of closet and storage space, an electrical room, walkout to forested backyard and a screened porch. Uniformity of flooring throughout this executive home is notable in the use of high-grade plank wood strip flooring found in both the dining and living rooms, as well as both staircases, while all other living spaces boast similar neutral ceramic tiles. Under the garage sits a very large bonus unfinished room perfect for storage or a future workshop. As well, 49 Glenwood offers the features an Automatic backup generator, Central Air, a 5 minute drive to Main street Huntsville, and Community Park and Trails (id:47351)
1753 Cross Street
Innisfil (Alcona), Ontario
Small lake view cabin with amazing views. This one-room home is open concept, with a living area with a modern kitchen, living room, bedroom and three-piece bath with shower. Interior also features a gas fireplace. This home is ideal as a vacation spot, short-term rental investment, second home for a single person or a couple, or artsy getaway. Walk out to the covered porch with stunning views over the sandy beach. Includes a separate shed for storage. The garage is old; it used to be a bunky with sewer connections. (poor shape, probably unsafe presently). The long gravel driveway fits up to four vehicles and has extra space for recreational vehicles and boats. Available immediately. Also, for rent, whichever comes first. **** EXTRAS **** The Cottage is 615 Sq. Feet, municipal water, sewer, gas, internet. 90 feet on the lake side, 86 feet on the road and 159 to 166 feet deep lot. Great re-development property, build a new home. It backs onto a Open Space public beach access. (id:47351)
1753 Cross Street
Innisfil (Alcona), Ontario
Small lake view cabin for year-round rent with amazing views. This one-room home is open concept, with a living area with a modern kitchen, living room, bedroom and three-piece bath with shower. Interior also features a gas fireplace. This home is ideal for a single person or a couple. Walk out to the covered porch with stunning views over the sandy beach. Includes a separate shed for storage. The garage is excluded due to safety. The long gravel driveway fits up to four vehicles. Available immediately. All utilities are in addition to the rental fee. Also for sale, whichever comes first. **** EXTRAS **** No smoking . Preferred no pets. (id:47351)
23 Carfrae Street
London, Ontario
Embrace the perfect blend of historic allure and modern living at 23 Carfrae Street, a beautifully updated home nestled in coveted Old South. This century home, boasting 1,853 sq. ft. of above-grade living space, is teeming with charm and smartly designed for both comfort and style. The main floor welcomes you into an elegantly renovated space, complete with a brand-new kitchen and bathroom, finished with contemporary fixtures and finishes. A spacious living room becomes a cozy retreat or a lively entertainment area, depending on your mood. Upstairs, the second floor mirrors the generous layout with an expansive living room, accentuated by huge windows that flood the space with natural light, creating an inviting ambiance that's hard to resist. Both floors enjoy the luxury of privacy with separate driveways and entrances. Convenience is at your doorstep with this ideally located property, just a stroll away from the vibrant heart of downtown, and within walking distance to the award-winning Wortley Village. Revel in the local community spirit, top-tier dining, unique shops, and a host of amenities that Wortley Village is renowned for. Families will particularly appreciate the proximity to Thames Park and the esteemed Wortley Village Public School, making this property a desirable choice for those looking for a community-centric lifestyle. With potential rent of $4400+ per month and a cap rate of 7%+, whether you're an investor seeking a turnkey rental opportunity or a homebuyer dreaming of a downtown lifestyle without compromising on space and tranquillity, this property promises a blend of both. Don't miss the chance to own a piece of London's heritage with a modern touch. *Some pictures have been virtually staged* (id:47351)
41 Racine Street
The Nation, Ontario
Available leasing space in well maintained building located in Casselman. The available unit is in the northwest section and is approximately 2487 sf. The unit has its own entrance. Base price is $12 per sf. (plus HST) and an additional $6 per sf (plus HST) for CAM which includes building insurance, water, sewer, property management, property maintenance and snow removal. This unit has ten (10) parking spaces. Additional parking is available. The zoning is Mixed Use Industrial (M) and offers various permitted uses such as; business office, clinic, equipment sales establishment, equipment service and repair establishment, factory outlet, mini warehouse and public storage, contractor's or trades person's shop and more. Lease is conditional upon Landlord approval. Close to various amenities; Tim Horton, Harvey's, Esso, Giant Tiger, McDonalds, Canadian Tire, etc. Casselman is located along the 417 between Ottawa and Montreal. (id:47351)
10313 Chess Road
South Dundas, Ontario
Have you been searching for the perfect piece of land for your weekend adventures? 51 Acres, formerly a sand pit, with many ponds, high grasses and trees lining the lot. Perfect for all types of hunting but especially duck, deer, turkey and geese! Property has a solid road going about half way back so easy access for all your trailers and toys. Currently set up with ""his and hers"" hunting spots but there is lots more room to explore!! Bring all your friends and 4-wheelers!!! This amazing property is ready for new owners!! Currently used as recreational land however there may be potential to build. *do not walk property without agent!* Check out the video for a better look! (lot lines in photos are approximate) (id:47351)
3765 Loggers Way
Ottawa, Ontario
RESESSION PROOF, INFLATION PROOF: develop the excess land and increase revenues. This building is totally leased with a variety of tenants including outdoor storage units. Regardless of the economy this property will continue to produce income. This well-maintained single-story building in Kinburn/ Ottawa, 30 minutes Parliament Hill and 15 minutes from Arnprior, has 28,900 sq. ft. of light industrial, manufacturing and office space with a large, paved parking lot. It is built on 7.9 acres of land (3 acres is considered excess land) and boasts a fiber optic system throughout the building. Develop the excess land and increase revenues. The owner will consider staying on as well as possibly retaining equity in the project. “Please refer to Information Sheets attached. Presently has a 6.3%cap rate. (id:47351)
2101 - 111 Champagne Avenue
Ottawa, Ontario
Flooring: Tile, In the heart of Little Italy, this exquisite penthouse in the Soho Champagne embodies modern elegance & comfort. Every inch of this custom-designed home is a masterpiece, featuring Roberto Cavalli tiles throughout, soaring ceilings, chandeliers, & a chef's kitchen with high-end appliances & fully equipped cabinetry. A jaw-dropping open-concept living space gazes upon the city, flowing seamlessly to a luxurious balcony w/gas BBQ hookup: the entertainer’s dream. Both the grand primary & secondary bedroom offer spa-like retreats: unparalleled walk-in closets & designer ensuites. All furnishing bespoke & built in. One level above, a private rooftop terrace outcompetes most resorts, complete with an outdoor kitchen, bar, dining area, & sprawling seating. The entire home is equipped with integrated speakers, automated blinds, and personalized climate control via four heat pumps. With top-tier amenities, two coveted parking spaces, plus garage this residence redefines luxury living., Flooring: Carpet Wall To Wall, Flooring: Other (See Remarks) (id:47351)
880 Townline Road
North Grenville, Ontario
Welcome to this one of a kind 127-acre estate nestled in the charming community of Kemptville, where a thousand-foot driveway winds its way through lush greenery, leading you to a realm of privacy, tranquility &absolute serenity. This remarkable property offers a truly unique experience, unmatched by any other property in the area with walking trails, creeks, log cabin and more. With its vast expanse and diverse features, every inch of this land holds unlimited potential & boundless opportunities for all your outdoor desires. The striking 3 bed home with full radiant heating presents a meticulously designed layout with breathtaking views from every room creating a warm and inviting atmosphere. The basement features a large rec-room, home office and ample storage and a walk-out to a gorgeous 3-season sunroom to soak in the views. Whether you seek adventure or tranquility, this country oasis promises an unrivalled living experience! (id:47351)
61 Emma Street
North Dundas, Ontario
Flooring: Vinyl, Welcome to 61 Emma St! This charming 2-story home is nestled on a serene dead-end street, offering peace & privacy. With 4 spacious bedrooms & 2 bathrooms, it’s perfect for families. The open-concept dining, living, & kitchen areas are ideal for entertaining, while the main floor family room adds extra space for relaxation. Enjoy the convenience of a full bath & primary bedroom on the main floor, plus laundry access. The basement features a cozy rec room & the upstairs bathroom is a retreat with heated floors & a jet tub. Two bedrooms feature built-in custom study centers—perfect for home learning & productivity! Step out from the dining room to a large deck overlooking a generous backyard, complete with inground dog fence—perfect for outdoor gatherings. Enjoy a spacious detached 2-car garage for all your storage & parking needs! Chesterville offers recreational activities, shopping, dining & the Nation River! Bring the Family, don’t miss your chance to make this house your home!, Flooring: Hardwood, Flooring: Mixed (id:47351)
240-246 King Street W
Brockville, Ontario
Attention investors and developers welcome to downtown Brockville's west end... easy walk to shopping, Arts Center, gas, best Pizza in town and more. Here is an opportunity to grow your business or develop more use, as it offers a double lot in size with a good portion vacant. Main floor is currently occupied by a Medical Clinic. (Lease details and information available on request) The balance of the building offers 3 residential units with some long term tenants. Property has undergone improvements to the interior and exterior. (id:47351)
9 Bayview Road
Brockville, Ontario
Flooring: Hardwood, Life on the St. Lawrence River offers endless enjoyment & entertainment. This property is a unique blend of natural beauty w/breathtaking rock cuts & beautifully maintained gardens surrounding the home while docking & sitting areas take in the stunning outdoor vistas of the river. Watch from your balcony or covered deck, as the passage of ocean liners make their way thru these Intl waters to the Great Lakes. Seize the opportunity to own a piece of paradise where sunrises paint the river w/hues of gold & moonlit nights are nothing less than magical. The living space is an indoor experience created w/a wall of south facing windows providing panoramic vistas that stretch as far as the eye can see. This elegant spacious home affords a walkout to the river. It offers a bunkie, easy docking afforded by a Kehoe dock as well as a Seadoo lift & storage facility. Its exclusivity is ensured w/private road access & a parking strip for guests is offered on Bayview Rd. Can't you see yourself here?, Flooring: Ceramic (id:47351)
33016 Highway 17
Deep River, Ontario
This 2 bedroom 1.5 storey frame home Features, spacious kitchen, large living room with gas fireplace offering patio door to a large private back yard, updated 3 pc. bath with walk-in shower, main floor laundry, upper floor offers bedroom and home office/ den area, lots of storage in the partial basement, 23' X 25' detached heated garage with additional 16' X 23' bay that can be utilized as workshop or ATV, snowmobile storage. All this and more on 1.4-acre lot with municipal water and updated septic. 24 hour irrevocable required on all Offers. (id:47351)
2208 Red Thorne Avenue
London, Ontario
NO BACK YARD NEIGHBOURS! This elegant, prestigious and exquisite six-year-old beauty in the highly desirable Foxwood Crossing neighbourhood of Lambeth, backs on to green space full of deer, birds, chipmunks and all kinds of wildlife. This home offers a unique European design from its curb appeal, to the kitchen design to the windows which tilt or fully open. With nearly 2900 sq ft above grade, plus over 1000 finished sq ft below grade, this home is suitable for extended or blended families. Tons of natural light flood the home which has 4 large bedrooms, 3.5 bathrooms, a chef’s kitchen with floor to ceiling cabinetry an extended counter-top offering a double sided island. An eat-in breakfast area and a separate dining area, make it perfect to host all of your family gatherings. Main floor is also home to a 2- piece bath, laundry room and garden door to the backyard, which backs on to the tranquil and peaceful treed lot. Upstairs there are 4 bedrooms, a full 4 piece bathroom, a linen closet and a large loft area for your home office. The primary bedroom has its own 4-piece ensuite and a walk-in closet. The newly finished basement level offers a large rec room, which can easily accommodate 2 or 3 bedrooms. A 3- piece bathroom and a rough in kitchen area complete this level. You'll also find additional perks such as smart speakers throughout and fully wired HDMI plus a 10kW Generac emergency generator for your added piece of mind. Flexible closing date. (id:47351)
0 Highway 41
Addington Highlands, Ontario
Located along a convenient highway, this remarkable 70+ acre parcel of vacant land offers both accessibility and natural beauty. With expansive clearings, mature trees, and scenic ponds, this property is a perfect escape despite its proximity to the road. The wide-open skies and absence of artificial light create an ideal setting for stargazing, with countless nights under a blanket of brilliant stars. Wildlife is abundant, and the stunning views of nature provide a peaceful and scenic backdrop. Whether you're seeking a retreat, a nature lovers haven, or the perfect spot to build your dream home, or an amazing hunting property, this land offers endless possibilities. (id:47351)
560 5th Street W
Owen Sound, Ontario
Custom built by Lewis Hall this one of a kind all brick bungalow has maintained a timeless appeal. In a premier location across from Black's Park it has easy access to the Bruce Trail. The oversized private ravine lot has stunning perennial gardens not offered with a newer build. Extensively renovated over the years with attention to detail featuring custom built-in cabinetry and solid wood crown mouldings like you have never seen before. The kitchen features custom cabinetry, a large island and gorgeous granite counters. You will be amazed at the impressive room sizes and the natural light that flows through this home. The living room has an unique open natural gas fireplace with a realistic log set and leads into the dining room and sunroom with lovely views of the private backyard oasis. The inviting primary bedroom has two custom built-in cabinets and the exquisite en-suite has in-floor heating. On the lower level you will find the cozy den with a wood burning fireplace and adjacent wet bar. There is a fourth bedroom and beautiful 4 piece bath as well as a dedicated laundry room, office and large utility room that lends itself to many uses. The built-in storage is never ending. There is a brand new gas Concord furnace and a commercial grade gas water heater. This property offers a large detached double garage and ample parking for all of your friends and family. This is the first time this special property has been offered to the public for sale. Don't miss out on your opportunity to call 560 5th Street West your home! (id:47351)
15 Venture Way
Thorold (560 - Rolling Meadows), Ontario
This is a brand new, never-lived-in two-story home that exhibits a modern architectural style with a touch of\r\n traditional charm, evident from its symmetrical facade and the use of classic light-colored brickwork. The\r\n residence features a spacious interior with 4 beds and 4 baths, accommodating a comfortable and private\r\n living experience for a family. The main level of the house boasts an open floor plan that includes a\r\n generously sized living area with light wood flooring and large windows that bathe the space in natural light.\r\n The seamless flow into the dining area and kitchen makes it ideal for entertaining and family gatherings. The\r\n kitchen is upgraded with contemporary dark wood cabinetry, a central island with a breakfast bar, and\r\n elegant upgraded countertops. Throughout the house, the luxurious third upgrade tile provides a consistent\r\n and sophisticated flooring choice that enhances the modern aesthetic. The upper level contains the bedrooms,\r\n offering personal retreats with ample closet space and windows that provide plenty of natural light. The\r\n bathrooms are designed with a sleek modern aesthetic, featuring dark wood vanities, white countertops, and\r\n the same high-quality tile flooring. One of the unique features of this home is the separate entrance to the\r\n basement, which offers potential for a private suite or an entertainment area, adding versatility to the living\r\n space. Outside, the property includes a double garage with a rough-in EV charger installed, and a substantial\r\n backyard with a lawn area, perfect for outdoor activities or future landscaping endeavors. The separate\r\n basement entrance is also accessible from the backyard, reinforcing its potential as an independent living\r\n area. This home is ideal for those seeking a blend of modern design, spacious living, and practical features,\r\n including energy-efficient additions and luxurious upgrades, in a brand new residential setting. (id:47351)
17 Venture Way
Thorold (560 - Rolling Meadows), Ontario
LIMITED TIME: $100K OFF FIRST 2 SALES! || OPEN HOUSE @ 15 Venture Way (Model Home)! Four unique models with over 90 quality featurette and finishes are available. The model shown is the ""Colborne,"" a beautiful 2475sq ft home featuring a large open concept main floor, four bedrooms, and 2.5 baths. Price incudes Lot Premium as this is an oversized corner lot. Driven by an emphasis on design, superior craftsmanship and our own experiences, we're committed to building the best homes for our families. We partner with the finest planners, architects, engineers and trades to ensure we don't just build houses but build homes. (id:47351)
16 Venture Way
Thorold (560 - Rolling Meadows), Ontario
LIMITED TIME: $100K OFF FIRST 2 SALES! || OPEN HOUSE @ 15 Venture Way (Model Home)! Four unique models with over 90 quality featurette and finishes are available. The model shown is the ""Willoughby,"" a beautiful 3030sq ft home featuring a large open concept main floor, four bedrooms, and 3.5 baths. Price incudes Lot Premium as this is an oversized corner lot. Driven by an emphasis on design, superior craftsmanship and our own experiences, we're committed to building the best homes for our families. We partner with the finest planners, architects, engineers and trades to ensure we don't just build houses but build homes. (id:47351)
25 Venture Way
Thorold (560 - Rolling Meadows), Ontario
LIMITED TIME: $100K OFF FIRST 2 SALES! || OPEN HOUSE @ 15 Venture Way (Model Home)! Four unique models with over 90 quality featurette and finishes are available. The model shown is the ""Erie,"" a beautiful 2305sq ft home featuring a large open concept main floor and three bedrooms, 2.5 baths. Price incudes Lot Premium as this is an oversized corner lot. Driven by an emphasis on design, superior craftsmanship and our own experiences, we're committed to building the best homes for our families. We partner with the finest planners, architects, engineers and trades to ensure we don't just build houses but build homes. (id:47351)
18 Venture Way
Thorold (560 - Rolling Meadows), Ontario
LIMITED TIME: $100K OFF FIRST 2 SALES! || OPEN HOUSE @ 15 Venture Way (Model Home)! Four unique models with over 90 quality featurette and finishes are available. The model shown is the ""Escarpment,"" a beautiful 2170sq ft home featuring a large open concept main floor, four bedrooms, and 2.5 baths. Driven by an emphasis on design, superior craftsmanship and our own experiences, we're committed to building the best homes for our families. We partner with the finest planners, architects, engineers and trades to ensure we don't just build houses but build homes. (id:47351)
26 Gale Crescent
St. Catharines (450 - E. Chester), Ontario
Step into the practicality and comfort of 26 Gale Crescent, a modest yet well-appointed three-story apartment building. This sturdy structure boasts a commitment to upkeep, evident in its neatly maintained premises. Security is a priority here, with surveillance cameras strategically placed in the interior and exterior of the building. The building contains 12 units, with 8 recently renovated and vacant. Each unit is equipped with its own meter, offering residents the convenience of managing their own utilities independently. Parking is hassle-free, with plenty of space available at the rear of the building. Recent updates made to the mechanical room. This property comes with a commendable cap rate exceeding 6% which makes this investment opportunity stand out in the market.Don't overlook the potential of owning this building. Seize the opportunity before it's gone! (id:47351)
82 Millpond Road
Niagara-On-The-Lake (105 - St. Davids), Ontario
Introducing this modern custom-built two-storey home located in the charming village of St. David’s. Situated near the coveted Ravine Estates Winery and surrounded by the picturesque Escarpment, this home graciously offers over 2500 sq ft of finished living space. Upon entry, this home welcomes you with high ceilings and abundant natural light. Turning to your left, you’ll find a beautiful office space featuring an accent wall and a custom light fixture. Step into the custom-designed kitchen featuring exquisite finishes tailored to maximize space for cooking meals with your loved ones. Adjacent to the Kitchen are the Dining and Living room with a fireplace, providing a cozy space to appreciate the beauty of nature overlooking the nearby vineyards. On sunny days, step out to the backyard to enjoy the fresh air and the tranquility of the Escarpment. Additional custom built-in cabinets provide storage space in the main floor mudroom, with convenient access to the 2 car garage, adding practicality to this home. Ascending to the beautiful second level, discover a spacious primary bedroom adorned with large windows that offer breathtaking views of the rolling vineyards. This room features a large walk-in closet with custom cabinetry and a luxurious 5-piece ensuite, complete with a his and hers sinks, a soaking tub, and a shower. On the upper floor, you'll also find two generously sized bedrooms, each with its own ensuites that provide comfort and convenience. Enjoy the added benefit of second floor laundry. This location combines small-town charm and scenic countryside living while remaining close to essential amenities, schools, highways, and Old Town shops and restaurants. Make 82 Millpond Road your home and embrace the best of the St. David’s lifestyle. (id:47351)
34 Penfold Court
Mount Hope, Ontario
Custom-built home with over 5000sf of finished living space, meticulously maintained by original owners. It offers 2 primary bedrooms, as well as a full in law suite, ideal for a multi generational family. Situated on an oversized pie shaped lot, 10 min to Upper James shopping. This stunning property boasts a wide stamped concrete drive w/ parking for 4 vehicles + oversized double car garage, 11 ft in height, w/ 9 foot high garage doors, perfect to accommodate a car lift. Main floor features a dream kitchen with custom cabinetry, quartz countertops, extra large sink & eating area with oversized patio door leading to the backyard oasis. Main floor primary bed w/ walk in closet & 6pc ensuite. Bright & spacious 2 storey family rm w/ natural gas fireplace, separate living & dining room, bed/office, 2 pc bath & main floor laundry off of the garage. The upper level offers a family room, 3 bedrooms, including 2 that offer ensuites & walk in closets. Fully finished basement has a full kitchen with dining area, rec room, bed w/ ensuite privilege to 3pc bath, office, workshop, 2nd laundry rm, + hot tub & hobby room. Gorgeous backyard featuring inground saltwater pool w/ new heater, updated liner, stamped concrete surround, Trex decking on patio & in the covered outdoor kitchen area, outdoor speakers & oversized custom shed. 4 season sunroom is the perfect place to relax. Recent updates include roof shingles 2020, shed & sun rm shingles 2022, furnace & A/C 2023.This home must be seen! (id:47351)
101 - 2810 Victoria Park Avenue
Toronto (Don Valley Village), Ontario
Street exposure. 2nd floor. Lots of windows. Was management office. Well known plaza. Great parking. (id:47351)







