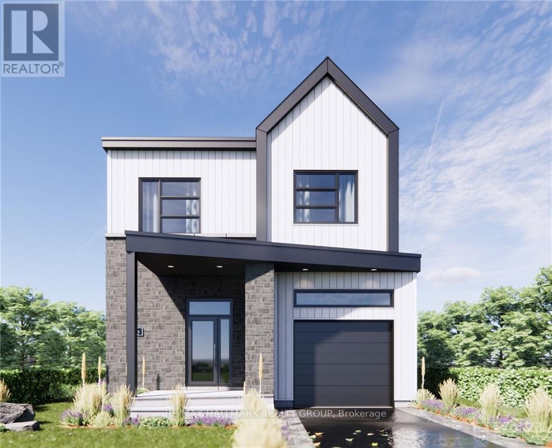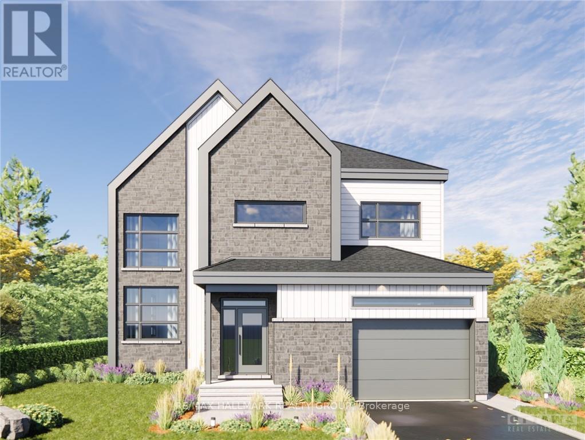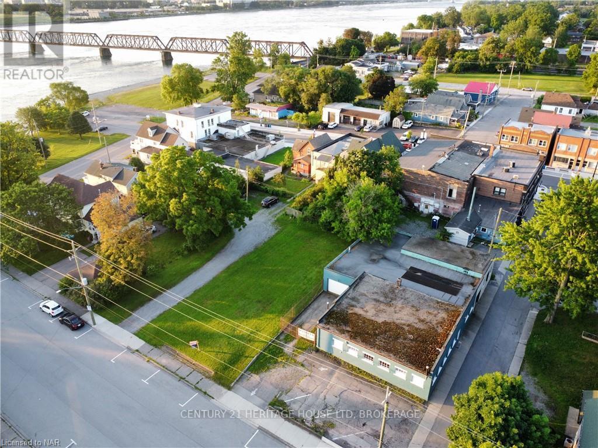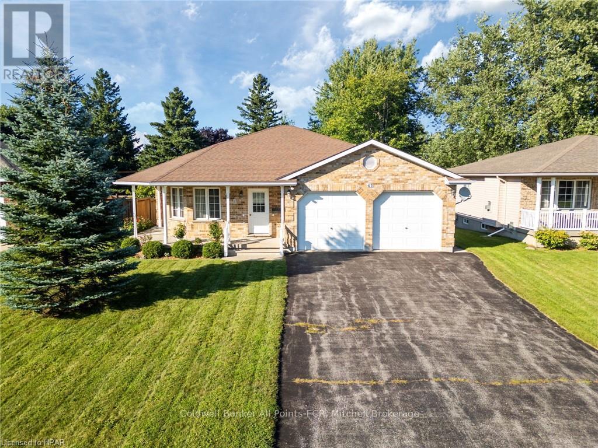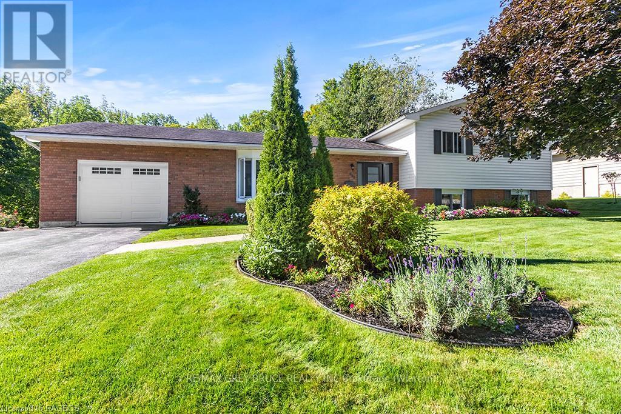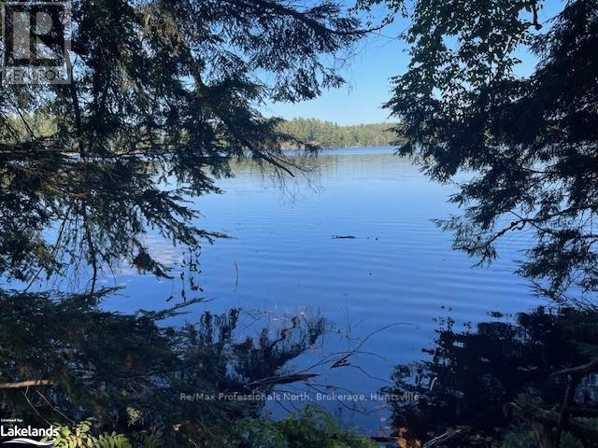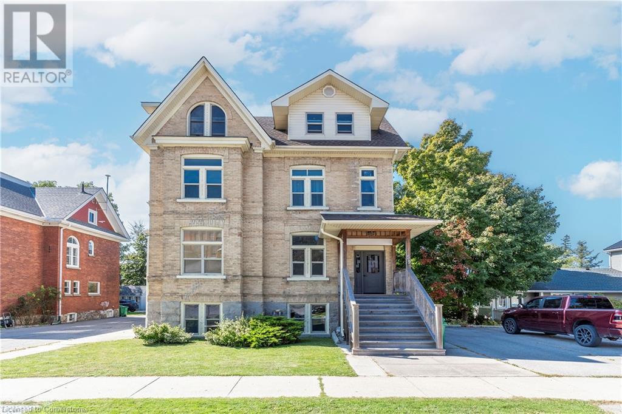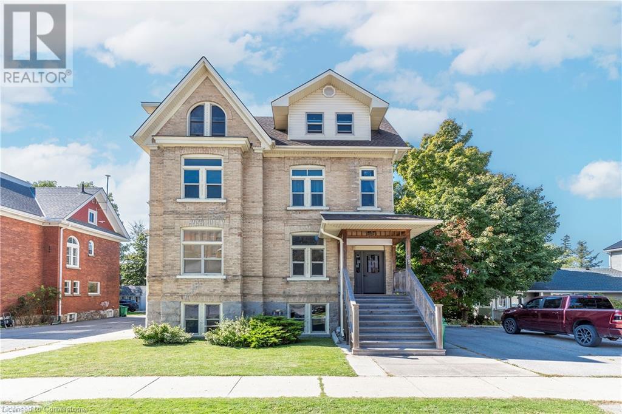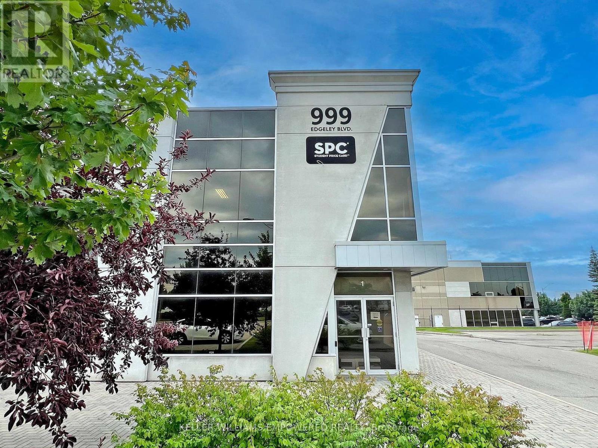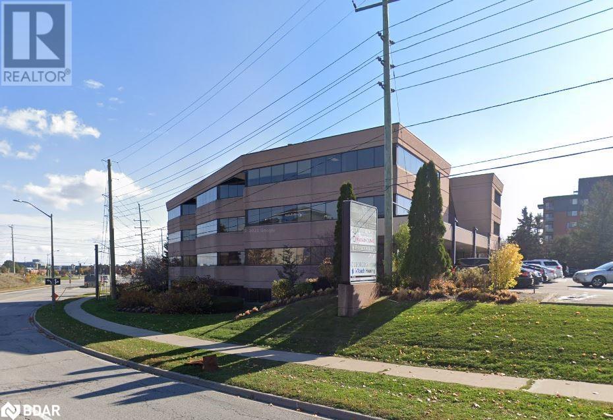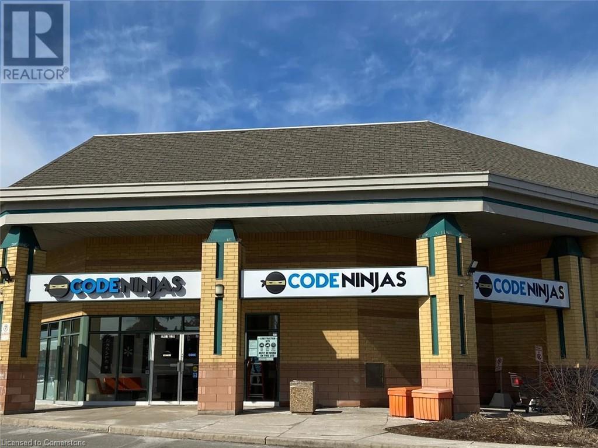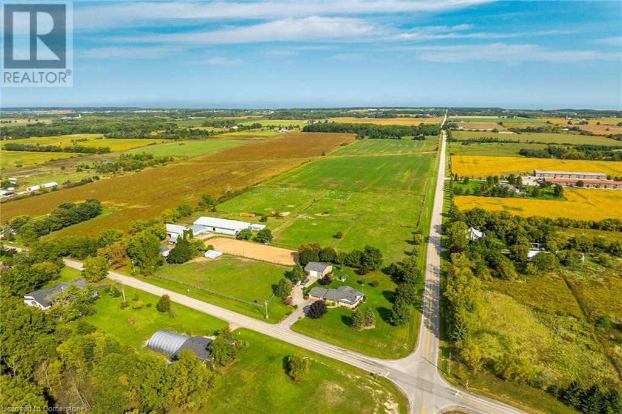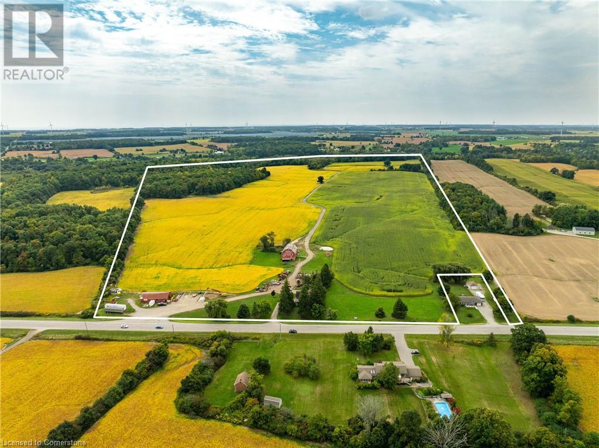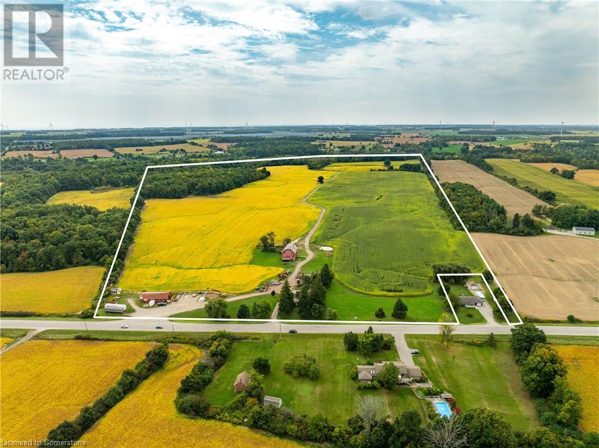29 Mayer Street
The Nation, Ontario
Flooring: Ceramic, Flooring: Other (See Remarks), Here is the model Le HOLIDAY and its features: \r\n\r\n- Lot of 7 395 sq. ft. | 1 896 living sq. ft. | 9' ceiling on the ground floor | Frosted entry door | Stone masonry on the facade | Engineered flooring and ceramic tiles | Simple isolate garage with electric open door and extra room ( 4.8 x 7.5 ) | Wooden staircase | 10 x 10 porch | Asphalt and paving for the entrance | Central air conditioning | Quartz countertop | Basement insulation with polyurethane | Colored windows and doors on all four sides | Gutter | Parging | | Complete landscaping | 3 bedrooms on the second floor with the master ensuite | Walk-in entrance closet.\r\n\r\n\r\nYou will find this brand new project at the end of Savage Street. Our sales team will welcome you with or without appointment.\r\nHere is the visiting schedule: \r\nMonday to Wednesday By Appointment\r\nThursday-Friday 12pm-5pm\r\nSaturday- 10am-4pm\r\nSunday- 10am-4pm (id:47351)
27 Mayer Street
The Nation, Ontario
Here is the model Le COTTAGE and its features: \r\n\r\n- Lot of 6 732 sq. ft. | 1 351 living sq. ft. | 9' ceiling on the ground floor | Frosted double entry door | Stone masonry on the facade | Engineered flooring and ceramic tiles | Wooden staircase | 14.3 x 8 covered porch | Asphalt and paving for the entrance | Central air conditioning | Quartz countertop | Basement insulation with polyurethane | Colored windows and doors on all four sides | Gutter | Parging | | Complete landscaping | 3 bedrooms on the ground floor | Walk-in entrance closet.\r\n\r\n\r\nYou will find this brand new project at the end of Savage Street. Our sales team will welcome you with or without appointment.\r\nHere is the visiting schedule: \r\nMonday to Wednesday By Appointment\r\nThursday-Friday 12pm-5pm\r\nSaturday- 10am-4pm\r\nSunday- 10am-4pm, Flooring: Ceramic, Flooring: Other (See Remarks) (id:47351)
25 Mayer Street
The Nation, Ontario
Flooring: Ceramic, Here is the model Le BELVEDERE and its features: \r\n\r\n- Lot of 6 069 sq. ft. | 2 373 living sq. ft. | 9' ceiling on the ground floor | Frosted entry door | Stone masonry on the facade | Engineered flooring and ceramic tiles | Wooden staircase | 15.11 x 10.1 concrete gallery | Asphalt and paving for the entrance | Central air conditioning | Garage door opener | Quartz countertop | Basement insulation with polyurethane | Colored windows and doors on all four sides | Gutter | Parging | | Complete landscaping | Insulated garage 16.6 x 19.11 | Laundry room with sink on the second floor | 3 bedrooms on the second floor and master bedroom ensuite.\r\n\r\n\r\nYou will find this brand new project at the end of Savage Street. Our sales team will welcome you with or without appointment. \r\nHere is the visiting schedule: \r\nMonday to Wednesday By Appointment\r\nThursday-Friday 12pm-5pm\r\nSaturday- 10am-4pm\r\nSunday- 10am-4pm, Flooring: Other (See Remarks) (id:47351)
23 Mayer Street
The Nation, Ontario
Here is the model L’HABITACLE and its features: \r\n\r\n- Lot of 5,300 sq. ft. | 1,296 living sq. ft. | 9' ceiling on the ground floor | Frosted double entry door | Stone masonry on the facade | Engineered flooring and ceramic tiles | Wooden staircase | 12 x 10 gallery | Asphalt and paving for the entrance | Central air conditioning | Garage door opener | Quartz countertop | Basement insulation with polyurethane | Colored windows and doors on all four sides | Gutter | Parging | Triple patio door | Complete landscaping | Insulated garage 16.6 x 21.5 | Laundry room on the ground floor | 2 bedrooms on the ground floor and master bedroom with walk-In | extra space in the living room ( 9.9 x 3.4 ).\r\n\r\nYou will find this brand new project at the end of Savage Street. Our sales team will welcome you with or without appointment.\r\nHere is the visiting schedule: \r\nMonday to Wednesday By Appointment\r\nThursday-Friday 12pm-5pm\r\nSaturday- 10am-4pm\r\nSunday- 10am-4pm, Flooring: Ceramic, Flooring: Other (See Remarks) (id:47351)
21 Mayer Street
The Nation, Ontario
Here is the model Le Bercail and its features: \r\n\r\n- Lot of 5,300 sq. ft. | 1,923 living sq. ft. | 9' ceiling on the ground floor | Frosted double entry door | Stone masonry on the facade | Engineered flooring and ceramic tiles | Wooden staircase | 14 x 11 gallery | Asphalt and paving for the entrance | Central air conditioning | Garage door opener | Quartz countertop | Basement insulation with polyurethane | Colored windows and doors on all four sides | Gutter | Parging | Complete landscaping | Insulated garage 11.9 x 24.2 and extra storage room ( 11.9 x 5 ) | Laundry room on the second floor | 3 bedrooms on the second floor and master bedroom ensuite | extra room on the first level.\r\n\r\nYou will find this brand new project at the end of Savage Street. Our sales team will welcome you with or without appointment.\r\nHere is the visiting schedule: \r\nMonday to Wednesday By Appointment\r\nThursday-Friday 12pm-5pm\r\nSaturday- 10am-4pm\r\nSunday- 10am-4pm, Flooring: Ceramic, Flooring: Other (See Remarks) (id:47351)
17 Mayer Street
The Nation, Ontario
Here is the model Le MARRIOT and its features: \r\n\r\n- Lot of 5,300 sq. ft. | 1,592 living sq. ft. | 9' ceiling on the ground floor and 17' in the living roo| Frosted entry door | Stone masonry on the facade | Engineered flooring and ceramic tiles | Wooden staircase | 10 x 12 gallery | Asphalt and paving for the entrance | Central air conditioning | Garage door opener | Quartz countertop | Basement insulation with polyurethane | Colored windows and doors on all four sides | Gutter | Parging | Complete landscaping | Insulated double garage | Laundry room on the main floor | 3 bedrooms on the ground floor and master bedroom ensuite.\r\n\r\nYou will find this brand new project at the end of Savage Street. Our sales team will welcome you with or without appointment.\r\nHere is the visiting schedule: \r\nMonday to Wednesday By Appointment\r\nThursday-Friday 12pm-5pm\r\nSaturday- 10am-4pm\r\nSunday- 10am-4pm, Flooring: Ceramic, Flooring: Other (See Remarks) (id:47351)
15 Mayer Street
The Nation, Ontario
Discover Cités Limoges, an innovative all-inclusive formula. Here is the model Le LODGE and its features: \r\n\r\n- Corner lot of 5,911 sq. ft. | 1,923 sq. ft. | 9' ceiling on the ground floor and 17' in the living room | Frosted double entry door | Stone masonry on the facade | Engineered flooring and ceramic tiles | Wooden staircase | 10 x 12 gallery | Asphalt and paving for the entrance | Central air conditioning | Garage door opener | Quartz countertop | Basement insulation with polyurethane | Colored windows and doors on all four sides | Gutter | Parging | Complete landscaping | Insulated double garage and on the main level | Laundry room on the second floor | 3 bedrooms with walk-in closets and master bedroom ensuite.\r\n\r\nYou will find this brand new project at the end of Savage Street. Our sales team will welcome you with or without appointment.\r\nHere is the visiting schedule: \r\nMonday to Wednesday By Appointment\r\nThursday-Friday 12pm-5pm\r\nSaturday- 10am-4pm\r\nSunday- 10am-4pm, Flooring: Ceramic, Flooring: Other (See Remarks) (id:47351)
5591 Manotick Main Street
Ottawa, Ontario
Flooring: Tile, Flooring: Hardwood, Spectacular WATERFRONT residence located directly in the village! This professionally landscaped home was custom built to the highest standards. Perfect for the most discerning buyers as it is in a class by itself. Home is currently set up to offer a large secondary lower level dwelling for added income or use as an in-law suite. Quality finishes, gleaming oak hardwood, & functional floor plan with marble gas fireplace in living room. Granite in the open concept kitchens and in bathrooms. Beautiful balcony, lower level Walkout, Radiant heated floor, Heated and insulated Stone and Cedar bunkhouse, fully navigable back channel offering deep waterfront and a large permanent dock. A must see!, Flooring: Carpet Wall To Wall (id:47351)
8890 Abb Road
Ottawa, Ontario
Nestled amidst the serene landscape lies a remarkable 25 acre lot where you can enjoy watching natures wildlife such as deer & rabbits & other wild life graze. A perfect location on a quiet country road to build your dream home. This property seamlessly combines the tranquility of rural living with the conveniences of urban accessibility. Close to major highways and only 20 minutes to Bayshore Shopping Centre.Within minutes to restaurants, schools, medical facilities, local shopping and the Ottawa Valley Hunt Farm. With it's vast expanse of land, this property presents endless possibilities for development & customization. Whether envisioning a private estate or a sustainable hobby farm, the canvas is yours to shape according to your aspirations. Included with the property is at 16' X 24' metal clad building with a finished interior & built on a cement pad. (id:47351)
999 Notre Dame Street
Russell, Ontario
Presenting 999-1001 Notre Dame, a prime lot for sale situated in the rapidly expanding town of Embrun! This exceptional lot features 0.89 acres, and is perfectly positioned in the heart of Embrun. Zoned VC (village core), supporting a broad range of permitted uses. Embrun is part of the highly progressive Russell Township - home to various residential developments, commercial parks, recreational complexes, green spaces, bike path, and much more. With a rapidly growing population and numerous new residential projects already underway, this land presents an outstanding opportunity for serious investors and developers. The property also features a home (999 Notre Dame). Conveniently located just a 25-30 min drive from Ottawa, approximately 1.5 hours from Montreal, and about 5 hours from Toronto, this property offers excellent accessibility. No conveyance of offers until October 3rd 2024 (id:47351)
193 Shepody Circle
Ottawa, Ontario
Flooring: Tile, Flooring: Hardwood, Tartan Yellowstone detached bungalow. 1350 sq feet, 9 ft ceilings. Two bedrooms plus sun-room (w potential as a 3rd bdrm) and 2 full baths. Open concept kitchen to living/dining room. High quality hardwood flooring. Stainless appliances and quality upgraded kitchen cabinets with classic moulding. Primary Bedroom retreat with ensuite bath featuring a therapeutic tub, walk in closet, lovely corner windows. Convenient Main floor laundry/ mudroom. Built in Findlay Creek during phase 2 when builder was offering the ""living fence"" with mature trees, and bigger lot! Long driveway with plenty of parking and over sized single garage. Great curb appeal with traditional front porch to rock your evenings away!. South west exposure in the backyard:a lovely oasis. Furnace and AC replaced in 2024. Unfinished basement, with rough in for bathroom and many potential uses., Flooring: Mixed (id:47351)
2614 Hass Road
Admaston/bromley, Ontario
Nestled on 3.6 acres of lush, treed land along Hass Road, this exceptional building lot offers a private haven just 15 minutes from the town of Renfrew. With a newly installed entrance from the road (stumps removed, gravel added and graded). 200-amp service (panel, breakers, wire, mast, meter base) in the 12'x24' Amish shed. The property has easy access to Highway 132. Build your own private oasis, surrounded by the great outdoors. (id:47351)
1240 Pembroke Street
Laurentian Valley, Ontario
Prime commercial lot, high traffic, location close to Winners and Home Depot and other big box stores! Easy location to get in and out of with larger vehicles and transports. Development in the area is growing, grab the property while you can! (id:47351)
12 Jarvis Street
Fort Erie (332 - Central), Ontario
Attention developers! Here's an incredible investment opportunity you won't want to miss. The owner is offering all four properties as a single package, making it a fantastic deal. In this package, there are 12 Jarvis St., 14 Jarvis St., 7 Dufferin St., and 5 Dufferin St., (vac Lot). What sets these properties apart is their exceptional zoning. With a desirable C2A-420 zoning, that allows for the construction of a 10-storey mixed-use building. When combined, these four properties offer a total of 26,813 sq. ft. Located in the Bridgeburg Historic District, this area has recently experienced a renaissance. The ""Old Coal Docks"" have been beautifully renovated, and the district now features designated open spaces with breathtaking views of the Niagara River and the historic International Railway Bridge and only minutes away is the Peace Bridge leading to Buffalo NY and approximately 20 minutes to the Buffalo International Airport. Imagine the stunning vistas that would be visible from the condos in this development, including views of Bridgeburg and the charming tree-lined streets of The North End. These commercial properties are strategically situated on three streets, maximizing their visibility and accessibility. Don't miss out on this incredible opportunity to tap into the potential of Fort Erie's booming real estate market. Act now and seize this chance to create a landmark development that combines modern living with the charm of the historic district. (id:47351)
60 Queensgate Blvd
Sault Ste. Marie, Ontario
Welcome to 60 Queensgate Blvd, a custom-built luxury ranch style bungalow by Daniel Fremlin Builders. Incredible location on a large lot in highly sought after neighbourhood. This spacious 2000 sq ft three bedroom, two bath bungalow with attached two car garage boasts a beautiful open concept and modern design. High end finishing's and features such as large kitchen with massive island perfect for entertaining and granite countertops. Just off the kitchen you will find the beautiful main living area. Large master bedroom with ensuite bath with soaker tub and walk in shower that will definitely impress as well as a walk in closet! All bathrooms have quartz countertops. Engineered hardwood and tile throughout, rear covered patio looking out over your private backyard. Set up a private viewing soon and make this beautiful custom-built home yours! (id:47351)
131 Peats Point Road
Prince Edward County (Ameliasburgh), Ontario
*Four Seasons* New custom built three bedroom home In the heart of Prince Edward County. Over a Hundred And sixteen Feet Of private Waterfront On The Bay Of Quinte. Built To Owners Specifications with No Expense Spared. Mesmerizing Sunsets From Every Vista Of The Home. Gourmet Chef's Kitchen, Overlooking The Expansive Deck, A True Entertainers Dream. Spa Inspired Washrooms, Floor To Ceiling Windows With Walk Outs Allow For Seamless Indoor Outdoor Serenity. Two Second Floor Loft Spaces Host Games Area And Office. Architectural Features, Include Copper Front Doors, A Retractable Kitchen Range Hood, Central Vac, Radiant Flooring Throughout With Secondary Forced Air System, Eight Skylights With Retractable Blinds, Shiplap Siding, Steel Roof, Sprinkler System, Generac Generator, Spacious Reinforced Deck Perfect For Hot Tub, New Forty Foot Dock With Lift, Priceless Zero Entry Boat Launch And A NEWLY INSTALLED MUNICIPAL WATER LINE. Detached Two Car Garage With Second Floor. **** EXTRAS **** 8 Skylights With Retractable Blinds, Copper Front Door, Dock System With Lift, Radiant Floor Heating Throughout As Well As Forced Air, Reinforced Deck For Hot Tub, Generac, Double Car Garage With Loft And 2 Piece, Sprinkler System (id:47351)
46 Mears Place
Paris, Ontario
Discover the Pinnacle of Modern Living! Welcome to your dream home, nestled on a unique pie-shaped lot of 3/4 of an acre that offers unparalleled privacy and a spacious outdoor oasis, backing onto a serene river. This stunning new residence boasts 4 generously sized bedrooms, with the option for a 5th, making it perfect for family living and entertaining. Each of the 4 luxurious bathrooms features high-end finishes, ensuring every corner of the home radiates elegance. The heart of this home is the inviting living room, anchored by a breathtaking brick fireplace, creating a cozy atmosphere for gatherings during the colder months. The open-concept layout seamlessly connects the living space to a gourmet kitchen, equipped with premium appliances and elegant cabinetry—a chef's paradise! Step outside to the gorgeous covered patio, ideal for alfresco dining or relaxing with loved ones, all while enjoying views of the lush backyard and the tranquil river beyond. The unique pie-shaped lot enhances your outdoor living experience, providing ample room for landscaping and recreational activities. Additional features include a spacious triple-car garage, offering convenience and extra storage, and a basement with 9-foot ceilings, providing endless possibilities for customization and leisure. This home is a true embodiment of high-end luxury, combining exquisite design with thoughtful functionality in a desirable neighborhood. Don’t miss your chance to make this exceptional property your new home! (id:47351)
67 Albert Street
West Perth (Mitchell), Ontario
Welcome to your Dream Home! This beautifully maintained fully bricked bungalow, built by B & S Construction in 2004, offers a perfect blend of modern comfort and classic charm. Nestled on a tranquil street, this property features an inviting covered wrap-around front porch, ideal for enjoying your morning coffee or relaxing with a good book. Step inside to discover an open concept layout that seamlessly connects the kitchen, dining room and living room, making it perfect for entertaining. The spacious kitchen boasts a large island, perfect for casual meals and gatherings, while abundant natural light fills the space, creating a warm and welcoming atmosphere. The main floor hosts two cozy bedrooms and a convenient laundry room, ensuring everyday tasks are a breeze. The lower level is equally impressive, featuring a finished family room that offers additional space for relaxation or entertainment. A versatile bonus room and a full bathroom complete this level, providing flexibility for guests or hobbies. Outside, the paved driveway leads to a full two-car garage, offering ample storage and parking. This home is a must-see for those seeking a well-cared-for property with modern amenities in a serene setting. Don't miss your chance to make this charming bungalow your own! Call for your private showing today! (id:47351)
Lot 16 Applewood Lane
South Frontenac (Frontenac South), Ontario
APPLEWOOD ESTATES WATERFRONT COMMUNITY! Home to the last three Kinsmen Dream Homes. Lot 16 in Applewood Estates is a beautiful 2+ acre inland lot with no rear neighbours, backing onto protected wetlands with incredible views of Loughborough Lake. This picturesque lot is full of mature trees, granite outcroppings, and a gradually sloped landscape ideal for a variety of designs. Speaking of- home plans from a local and trusted engineering and design firm- Avidity Designs-for a stunning new build are available upon request. Located 20 minutes from Kingston, with world class bass fishing & lake trout, private walking trails, a waterfront park, a deeded dock slip & a communal pavilion area. This opportunity to become a member of this incredible community won’t last long! Drilled well already on property. Contact listing agent for additional information and building specs. (id:47351)
52 County Road 18 Road
Greater Napanee, Ontario
This lovingly maintained family home checks all the boxes. The perfect, private rural location that is only minutes to the 401 and 5 minutes to Napanee. Enjoy being the only home on the road, surrounded by farm fields. This two story home has three bedrooms, 2 bathrooms and spacious living spaces. Open concept kitchen and dining room with a cozy pellet stove and great bonus room or pantry off the side. Large living room with double doors that open up to the foyer. A main floor laundry and bath. The perfect front porch under the mature maple tree for enjoying sunset views over the farm fields and a back deck with a gazebo that's set up for BBQs and steps to your raised garden beds. A cherry tree and young maple trees planted around the one acre lot. Detached two car garage. New metal roof in 2020 and a new propane furnace installed this year. This country home is ready for its next family, just move in. (id:47351)
699 20th Street W
Owen Sound, Ontario
This property has it all! Set on just under an acre lot with 198-foot frontage ravine lot at the edge of the city, this lot is one of the nicest in the City, with your very own stream! Tastefully updated throughout with custom finishes, this home will impress. As you walk into the home, you'll immediately notice the spacious layout and the formal living room on the left, walk a few steps right into the dining room with sliding patio doors that lead to a deck with a gazebo and to the left of the dining room is a gorgeous kitchen with a high-end cherry cabinetry with loads of storage and a functional layout. On the second level of the home there is a renovated bathroom also with high end cabinetry, that leads to the primary bedroom. There are 2 additional bedrooms on the level. On the lower level you will find a huge rec-room with patio doors that walk out to a lower-level deck and the private rear yard. There is also an updated 3-piece bath. There is an unfinished, lower level that has the mechanical systems of the house all of which have been updated, the laundry area and a walk out that leads to the rear yard. This home and property have been maintained well and it shows! This property is located close to Georgian Shores Marina, Kelso Beach Park, and really all the amenities Owen Sound has to offer. With a lot of this size there is potential to sever a lot on the east side of the property. The owners have investigated this and have made considerable headway in the severance process are continuing to work through the motions. Take advantage of the legwork already completed to have either a beautiful home on a large, very rare, ravine lot or a have a separate lot for future development and the house. This is an opportunity! Secure your future investment now and contact your REALTOR® to set up a showing of this fabulous property! (id:47351)
4 Stone Gate Lane
Bracebridge (Draper), Ontario
Discover the unparalleled beauty of this exceptional 13.5-acre waterfront property on the tranquil shores of pristine Prospect Lake. Boasting 757 feet of lake frontage, this maturely forested lot offers multiple prime building sites, a peaceful creek, and a charming beaver pond at the rear. Embrace the natural wonders of Muskoka in this private and serene environment, with a driveway already in place leading to one of the potential building locations. Hydro is available, making it easier to bring your dream home to life. All this, just a quick 15-minute drive to the amenities of Bracebridge. Don’t miss the opportunity to create your private retreat in this breathtaking setting. (id:47351)
405 Ridge Rd
Fort Erie (335 - Ridgeway), Ontario
Discover a fantastic opportunity to lease a prime space that was previously utilized as a spa. This versatile location features a private side entrance, offering an exclusive and inviting atmosphere for clients and customers. The space includes a cozy electric fireplace, creating a warm and welcoming environment.\r\nIncluded in the lease price are all utilities and internet, making this an exceptionally convenient option for small businesses. Enjoy shared access to kitchen and washroom facilities, enhancing your operational capabilities without the added overhead costs.\r\nPerfect for a variety of ventures, this space is well-suited for health and wellness services, personal care, or creative studios. Don't miss out on this chance to establish your business in a fantastic setting! Contact us today to schedule a viewing and take the first step toward your entrepreneurial success. (id:47351)
21 Niagara Drive
Oshawa (Samac), Ontario
Prime Development Opportunity in North Oshawa. Situated just steps from Durham College and Ontario Tech University, this 0.743-acre parcel offers incredible potential. Located off Simcoe Street North with deeded access from Niagara Drive, the property is surrounded by thriving residential, student, and commercial developments, including Costco and major power centres. Easy access to Hwy 407 and Windfields community. The property comes with a 3-storey, 18-unit residential concept design (attached for reference). Zoned R4-/R6 for a variety of residential uses. Buyers to conduct their own due diligence; seller makes no representations. (id:47351)
5 - 85 Queen Street N
Hamilton (Strathcona), Ontario
Profitable, non franchised shawarma place and ice cream joint. Very upscale and established neighborhood. Tastefully decorated with high end finishes. More menu items can be added or is also suitable for any other cuisine. Long lease till 2029 with another option to extend the lease for another 5 years. Brand new equipment in the restaurant. (id:47351)
4 College Park Drive
Welland (767 - N. Welland), Ontario
For the investor or large families Nestled in the sought-after North end of Welland, this expansive 4-level backsplit, family boasts 6 bedrooms and 2 full bathrooms and main floor 2pc. Well Situated on a quiet street with no neighbours on one side. Large eat in kitchen floods with natural light and showcases ample cabinetry. Main floor laundry. 2 main floor bedrooms. Through the side door, discover a sprawling patio, secluded gazebo, convenient garden shed, and a large fenced yard. On the upper level you will find a generously sized primary bedroom with en-suite privileges. 4pc bath, and 2 more bedrooms. From the main floor; Descend to the lower level where the living room awaits, boasting large windows and a gas fireplace, ideal for cozy evenings another 3pc full bathroom and a bedroom; also with en-suite privileges. The fourth lower level, although unfinished would allow to be part of a separate in law suite or additional bedrooms or 2nd kitchen. upgrades including flooring, windows and roof offer peace of mind. Steps from Niagara College, public transit, and various amenities, this property presents comfort and convenience. Discover unmatched value in this remarkable home! (id:47351)
59 North Street
Goderich, Ontario
WELCOME TO THE BEACH! Calling ALL INVESTORS this property is located in the heart of Canada’s Prettiest Town. This 6 plex is close to all Goderich amenities including the DOWNTOWN SQUARE and who doesn’t want to live near the beach. The main floor unit could easily be used as office space with many other offices in the area. This property offers exceptional character and has been well maintained with modern renovations and all fire code requirements. Each unit is separately metered and tenants pay all their own utilities with the exception of heat. There are five 1 bedroom units and one 2 bedroom unit. There is plenty of parking with 8 total spots, 4 per side. This home offers a great sized back yard and shed with hydro for bikes and outdoor lawn equipment. This property has a potential income of over $90,000 annually or live in one unit and rent the rest, or run your own business out of your home and still have plenty of units to rent. Enjoy everything this property has to offer with it’s great location, the 1889 character, the meticulous care that has been put in to all the renovations. Looking for history and charm but with fantastic income potential this is the property for you, MUST SEE to appreciate the love & Care put in to this one, DO NOT MISS THIS BEAUTY! (id:47351)
59 North Street
Goderich, Ontario
WELCOME TO THE BEACH! Calling ALL INVESTORS this property is located in the heart of Canada’s Prettiest Town. This 6 plex is close to all Goderich amenities including the DOWNTOWN SQUARE and who doesn’t want to live near the beach. The main floor unit could easily be used as office space with many other offices in the area. This property offers exceptional character and has been well maintained with modern renovations and all fire code requirements. Each unit is separately metered and tenants pay all their own utilities with the exception of heat. There are five 1 bedroom units and one 2 bedroom unit. There is plenty of parking with 8 total spots, 4 per side. This home offers a great sized back yard and shed with hydro for bikes and outdoor lawn equipment. This property has a potential income of over $90,000 annually or live in one unit and rent the rest, or run your own business out of your home and still have plenty of units to rent. Enjoy everything this property has to offer with it’s great location, the 1889 character, the meticulous care that has been put in to all the renovations. Looking for history and charm but with fantastic income potential this is the property for you, MUST SEE to appreciate the love & Care put in to this one, DO NOT MISS THIS BEAUTY! (id:47351)
1-Upper - 999 Edgeley Boulevard
Vaughan (Concord), Ontario
Stunning corner furnished upstairs office space available! Open concept layout allows for plenty of room. Lounge includes modern stainless steel appliances and sitting area. Board room could also be used for multiple workstations. Private Office. One private bathroom. Tenant to pay pro-rated share of Utilities and Cleaning Fee. **** EXTRAS **** Easy access to Hwy 400 and 407. Close to amenities, including Vaughan Mills Mall! (id:47351)
851 Carl Road
Welland (765 - Cooks Mills), Ontario
There is no place like home! That is the feeling you will have when you enter this serene oasis just minutes from Niagara Falls or Welland. This lovingly maintained home nestled on 3+ acres provides privacy while still being close to the city centers. This 2-1/2 storey home also includes a detached shop set back from the house which is insulated and heated - perfect man cave, wood working shop, or mechanics dream. The home features an eat in kitchen, large dining room for formal dining, cozy living room with electric fireplace. Upstairs are 4 spacious bedrooms and large office situated above the garage. The bonus of this home is the third story which boasts a large family room with wet bar and convenient 2 piece bathroom. The geothermal system for heating and cooling provides great comfort and significantly reduces utility bills. There is a full crawlspace (approximately 4' high) under the home which was recently dampproofed and holds all of the mechanical and plumbing systems. A short stroll down the laneway brings you to the shop and plus an additional oversized shed with lean-to roof for extra protection from the elements. Continuing down the quiet path takes you to the rear area of the property where there is another outbuilding/shed for additional storage. If you are looking for move in ready, country living, then look no further. Book your showing today! (id:47351)
54 Canal Street
St. Catharines, Ontario
Welcome to 54 Canal Street, an exquisite property in the heart of Port Dalhousie, St. Catharines. Thischarming historic home offers a serene retreat. Nestled in a desirable neighborhood, it is steps away fromLake Ontario, the marina, waterfront trails, and vibrant local shops and restaurants.Featuring classicarchitectural details and well-maintained landscaping, this home exudes timeless elegance. The invitingfront porch is perfect for morning coffee or evening relaxation. The kitchen combines vintage charm withcustom cabinetry, ample counter space, and abundant natural light. Unique decorative ceilings and vintage-style light fixtures add character.The living and dining rooms showcase beautiful hardwood floors, highceilings, and large windows, creating a bright and airy atmosphere. The dining area is ideal for hosting,while the living room provides a cozy space to unwind. Well-appointed bedrooms offer generous closetspace and natural light.The enclosed porch offers views of the greenery, nearby canal, and MartindalePond, where you can watch the Royal Henley Regatta, making it an ideal spot for relaxation. (id:47351)
54 Canal Street
St. Catharines, Ontario
Welcome to 54 Canal Street, an exquisite property in the heart of Port Dalhousie, St. Catharines. Thischarming historic home offers a serene retreat. Nestled in a desirable neighborhood, it is steps away fromLake Ontario, the marina, waterfront trails, and vibrant local shops and restaurants.Featuring classicarchitectural details and well-maintained landscaping, this home exudes timeless elegance. The invitingfront porch is perfect for morning coffee or evening relaxation. The kitchen combines vintage charm withcustom cabinetry, ample counter space, and abundant natural light. Unique decorative ceilings and vintage-style light fixtures add character.The living and dining rooms showcase beautiful hardwood floors, highceilings, and large windows, creating a bright and airy atmosphere. The dining area is ideal for hosting,while the living room provides a cozy space to unwind. Well-appointed bedrooms offer generous closetspace and natural light.The enclosed porch offers views of the greenery, nearby canal, and MartindalePond, where you can watch the Royal Henley Regatta, making it an ideal spot for relaxation. (id:47351)
#106 - 2175 Sheppard Avenue E
Toronto (Henry Farm), Ontario
2048 sqft SE corner Office space on ground floor, Nice clean building conveniently located at Hwy 404 and 401. Don Mills Subway. on Sheppard Ave. E. Scotia Bank in building with many other amenities in surrounding area. TTC at doorstep. Ample free parking. Can be used as medical and any other professional office. No daycare and food related business. **** EXTRAS **** Newly renovated office, Front desk, Board room and 9 differt size offices and kitchen, very practical layout. Just move in and so your business. (id:47351)
26 Fairbank Court
Brampton (Brampton West), Ontario
Beautiful And Clean,Totally Upgrade And Hidden Gem Of 5 Bedrooms.Detached 2 Story Home With Finished Basement With Full Washroom, Ideal For Big And Joint Family With 1.5 Attached Garage And 4 Cars Long Drive Way.City Bus Stop Almost On The Door.Laundry Room With Extra Strega Space. **** EXTRAS **** Grab This Rare Opportunity to Lease This 5 Beds, Renovated House.Easy Access To Hwy 410 And 407 In Minutes. Located Close To School, Grocery, Restaurant & Mall.Very Quiet Neighbourhood. (id:47351)
125 Bell Farm Road Unit# 303a - 305
Barrie, Ontario
Discover unparalleled convenience and professional excellence in this third-floor suite, nestled within a meticulously maintained office building. Positioned in close proximity to the Royal Victoria Regional Health Centre, Georgian College, and the Hwy 400 interchange, this space offers unparalleled accessibility. Catering primarily to medical professionals, it boasts esteemed tenants including a pharmacy and cardiology practice. Elevate your practice's visibility and accessibility in this esteemed locale, where quality meets convenience for both practitioners and patients alike. *available Dec 1st (id:47351)
Lot 1 Montrose Road
Niagara Falls (225 - Schisler), Ontario
This property is conveniently situated minutes away from the newly built hospital and offers easy access to the highway. Prospective buyers are advised to perform their own due diligence. If needed, adjacent lots are available for acquisition to be combined with this parcel of land. Additionally, five other lots are presently listed on MLS. The designated zoning for this area is O2 Commercial. (id:47351)
456 Vodden Street E Unit# 21b
Brampton, Ontario
Exceptional Code Ninjas Franchise for Sale in Brampton Discover a prime investment with this successful Code Ninjas franchise in Brampton. This turnkey kids' code tutoring business, operational for nearly five years, is available on sale due to the owners' relocation. Key Features: - Prime Location: The 2000 sqft, beautifully renovated facility is situated in a busy plaza surrounded by multiple schools, residences, ensuring high visibility & supply of students. - Operational Details: Run efficiently with absentee ownership, managed entirely by dedicated staff. Operating hours are Monday to Friday from 4 PM to 8 PM and Saturdays from 10 AM to 4 PM, with potential for increasing the hours of operation to increase revenue & profits. - Additional Revenue: Business already generates extra income from popular summer camps. New buyer can explore opportunities of adding separate tutoring service. - Community Presence: Well-known in Brampton, benefiting from a local population of over 60,000, with notably 15% of population between the age group of 0 to 14. No Technical Expertise Required: This franchise doesn’t require owners to have a technical background or coding skills & still can successfully operate or manage the franchise. Trainers can be engineering background students or pass outs. Support and Training: The current owners will provide comprehensive training to ensure a smooth transition and continued success. Seize this opportunity to own a thriving educational franchise with significant growth potential. Run it along with your current engagement. (id:47351)
43 Flynn Court
St. Catharines, Ontario
Welcome to your dream home in the sought-after Grapeview neighborhood of St. Catharines! This stunning residence blends modern comfort and timeless elegance, making it an ideal sanctuary. This beautiful home features three spacious bedrooms, two full bathrooms with modern fixtures, and a convenient half bath. Enjoy the plush new carpet installed in 2022 and abundant natural light from energy-efficient windows. The energy-efficient electric water heater ensures hot water on demand. Cathedral ceilings create an open, airy atmosphere, while large windows fill every room with sunlight. The low-maintenance outdoor space, with lush, durable landscaping and a five-person hot tub, promises relaxation and enjoyment. Located in picturesque Grapeview, this home offers a lifestyle to be cherished. Meticulously maintained and beautifully presented, this property is a must-see. (id:47351)
348a Wilson Avenue
Toronto (Clanton Park), Ontario
Welcome to this 2nd floor cozy and comfortable apartment at 348A Wilson Avenue, featuring 1 bedroom with 2 bathrooms, updated kitchen, large living room area, storage room, en-suite laundry, with separate front and back entrances. Warm and inviting hardwood floors throughout, freshly painted ideally located in prime Clanton Park area, steps away from TTC and all amenities. Approx. 900 sq. ft. with parking space at the back of the building. Utilities are extra (water, gas, hydro). (id:47351)
291 Angeline Street N
Kawartha Lakes (Lindsay), Ontario
Welcome to 291 Angeline st! This sprawling ranch bungalow sits just on the edge of town on a large park-like lot. The main floor features a large living room, family room, formal dining room, sitting room,2 pc bath, laundry room, a large primary bedroom suite with a walk in closet and a 4 pc bath, additional large bedroom (currently being used as a salon) with its own 4 pc en suite and separate entrance. The lower level has two staircases leading to it and features lots of storage space, 3 bedrooms and a rec room. The backyard oasis is great for entertaining and features an oversized inground pool, two storey pool house, hot tub and an additional side yard with your own kids park area. The oversized two car garage has plenty of room for all your toys. This home has all the advantages of a country sized lot with the benefits of living in town, come see what 291 Angeline st has to offer! (id:47351)
704 Wilson Avenue
Toronto (Downsview-Roding-Cfb), Ontario
Discover a fantastic opportunity to own a profitable dispensary located in high-traffic Wilson and Dufferin area, ensuring maximum visibility and foot traffic ! This well-established store boasts a loyal customer base and consistent revenue, making it an ideal investment for entrepreneurs in the cannabis industry. Benefit from an affordable lease, allowing for greater profit margins and financial flexibility.The dispensary is equipped with a stylish interior and a well-organized layout, providing a welcoming atmosphere for customers. (id:47351)
227 Fairway Road N
Kitchener, Ontario
Find a great opportunity in this fully LEGAL side by side DUPLEX. Both units are vacant and ready for you to set market rents! Situated on a large corner lot with ample parking and spacious backyard, this very well maintained property offers two units with updated kitchens and 4PC bathrooms in each. Unit A is a 1 Bedroom + Den, while Unit B is a 1 bedroom unit. Both units are bright and inviting with large windows, neutral paint and updated flooring throughout. The property is equipped with separate hydro meters and is separate metered for water. Laundry is shared in the semi-finished basement. Set in a prime neighbourhood within close proximity to schools, shopping, public transit, parks and more. Book your showing today! RSA (id:47351)
227 Fairway Road N
Kitchener, Ontario
Find a great opportunity in this fully LEGAL side by side DUPLEX. Both units are vacant and ready for you to set market rents! Situated on a large corner lot with ample parking and spacious backyard, this very well maintained property offers two units with updated kitchens and 4PC bathrooms in each. Unit A is a 1 Bedroom + Den, while Unit B is a 1 bedroom unit. Both units are bright and inviting with large windows, neutral paint and updated flooring throughout. The property is equipped with separate hydro meters and is separate metered for water. Laundry is shared in the semi-finished basement. Set in a prime neighbourhood within close proximity to schools, shopping, public transit, parks and more. Book your showing today! RSA (id:47351)
2 Comet Avenue
Hamilton, Ontario
Discover this updated 2-storey, 4-bedroom home in the Hamilton Beach neighbourhood, a coveted neighborhood known for its coastal charm. This inviting residence features a modern, open-concept layout with fresh finishes and ample natural light. The main floor includes a spacious living area and an open-concept dining and kitchen, ideal for entertaining. Upstairs, find four cozy bedrooms, including a primary suite with a private balcony. Enjoy the fenced in backyard, perfect for relaxation and outdoor dining. Just a short stroll from beautiful beaches, waterfront restaurants, and scenic parks, this home offers a blend of comfort and vibrant, outdoor living. Upgrades include a 220 amp outdoor EV receptacle, Fibre internet, A/C (2024), Tankless water heater (2022), Smart thermostat, and a 10x10 shed. (id:47351)
4243 Spring Creek Road
Vineland, Ontario
GREAT COUNTRY OPPORTUNITY. OVER 38 ACRES W/ RENOVATED CENTURY FARM HOUSE, 60'3C1201 INDOOR ARENA, 17 STALL BARN, 7 PADDOCKS, OUTDOOR SAND RING. THIS WAS ONE OF NIAGARA'S TOP EQUESTRIAN CENTRES. TRAINING, SHOW EVENTS & BOARDING!IT ALL HAPPENED HERE! PRESENTLY NUMEROUS HORSES ARE STILL BEING BOARDED AT THIS FACILITY. IF NEW OWNER SO DESIRES, THIS COULD CONTINUE. ARENA AREA FOR SHOW OPPORTUNITIES. EASY ALL YR ROUND ACCESS W/ 2 ROAD FRONTAGES, ANOTHER SMALL OUT BUILDING & SEPARATE WRKSHP, PORTABLE. THE 5 BDRM 2 STRY FARMHOUSE HAS AN ATTACH. GARAGE, LARGE EAT-IN COUNTRY KITCH W/ HDWD FIRS. LIVING RM 14/ F/P, MAIN FLR OFFICE OR 6TH BDRM, 4PC BATH. UPSTAIRS HAS PLANK FLRING, 5 BDRMS, 3PC BATH & FAM RM. ALL NEW WINDOWS, NEVERENDING WATER FROM DRILLED WELL, 200 AMPS, C/A, GEN BACKUP, ETC. (id:47351)
1951 Haldimand Road 17
Cayuga, Ontario
141 Acre picturesque Waterfront property includes an amazing 3000+ft of Grand River water frontage!! 700ft of road frontage. Beautiful rolling farmland vistas and forest trails. 110-120 workable acres. Impressive 20ft wide laneway will take you from the house to the Grand River! Wildlife haven - migratory birds & ducks in the lower creek-wetlands. 3-bedroom brick house, 24' x 30' block shop, 60' x 32' drive shed, bank barn. With over 20 miles of navigable water makes this Truly a Rare Find & Great investment!!! (id:47351)
1951 Haldimand Road 17
Cayuga, Ontario
141 Acre picturesque Waterfront property includes an amazing 3000+ft of Grand River water frontage!! 700ft of road frontage. Beautiful rolling farmland vistas and forest trails. 110-120 workable acres. Impressive 20ft wide laneway will take you from the house to the Grand River! Wildlife haven - migratory birds & ducks in the lower creek-wetlands. 3-bedroom brick house, 24' x 30' block shop, 60' x 32' drive shed, bank barn. With over 20 miles of navigable water makes this Truly a Rare Find & Great investment!!! (id:47351)
1800+ Fifth Street
St. Catharines, Ontario
*GOLDEN INVESTMENT* Opportunity (3 MULTI-PLEXES - Situated on Top of a 7 Acre Property) with AirBnb Permits in the Works and Potential to Build MORE! Calling All Investors, Developers and Opportunists A-like - Rare Opportunity! Located Close to Bustling St Catharines Commerce, and Surrounded by Vineyards and Orchards on a Quiet Dead End Road! Excellent, Long Term, and Stable Tenants, currently paying close to Market Rent (leases available for review)! Each Home has Been Lovingly Updated and Renovated! Please view list of Inclusions (attached) for All Updates, Renovations (Including Upgraded Plumbing and More) (id:47351)
