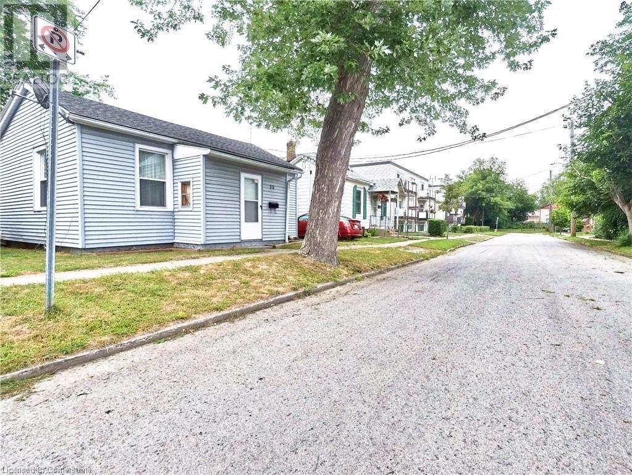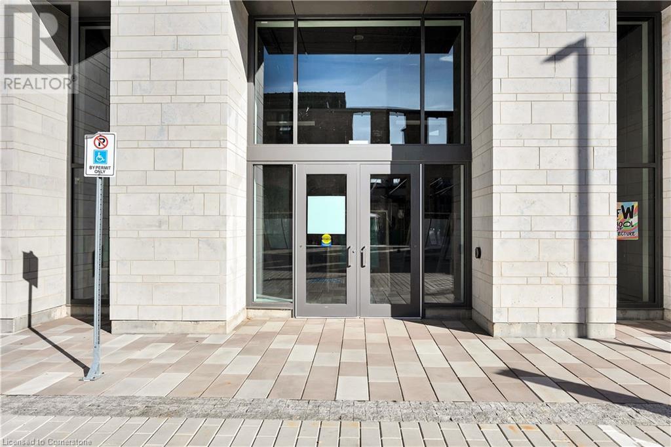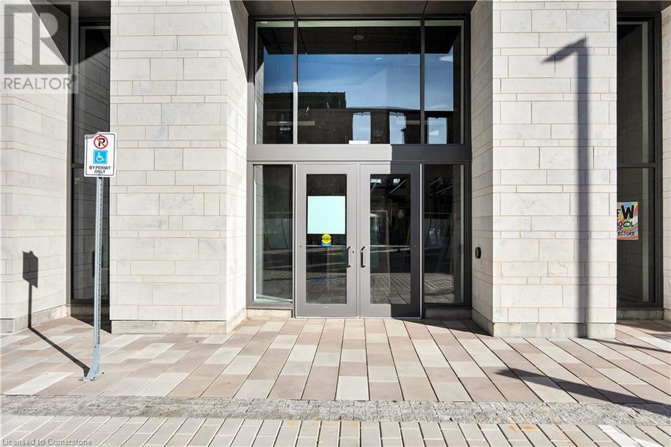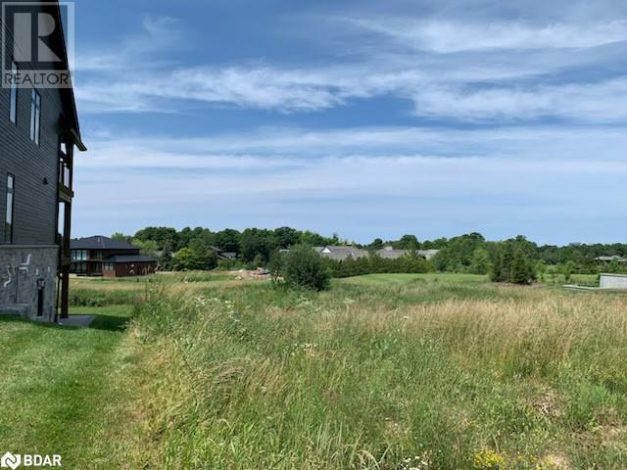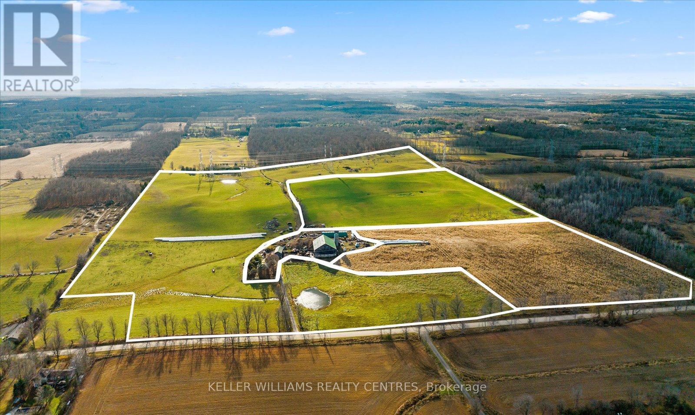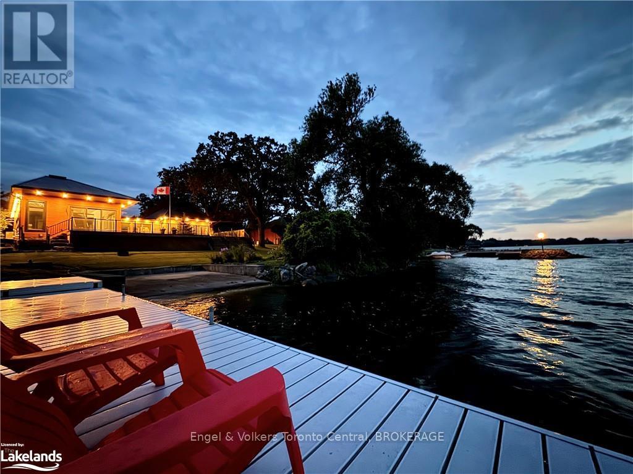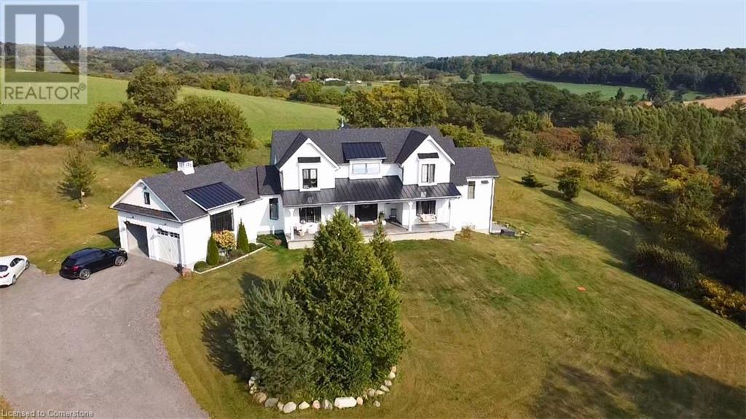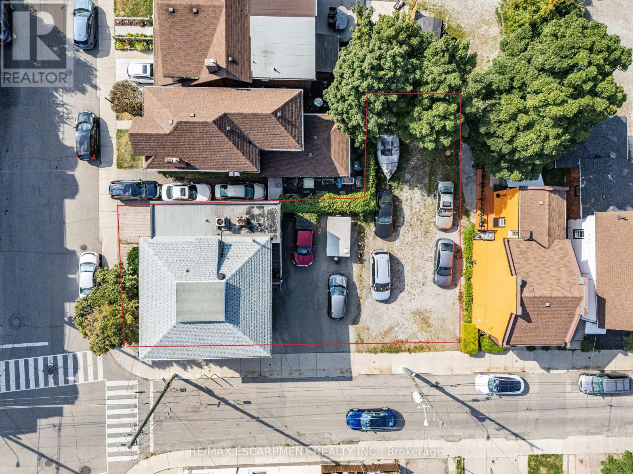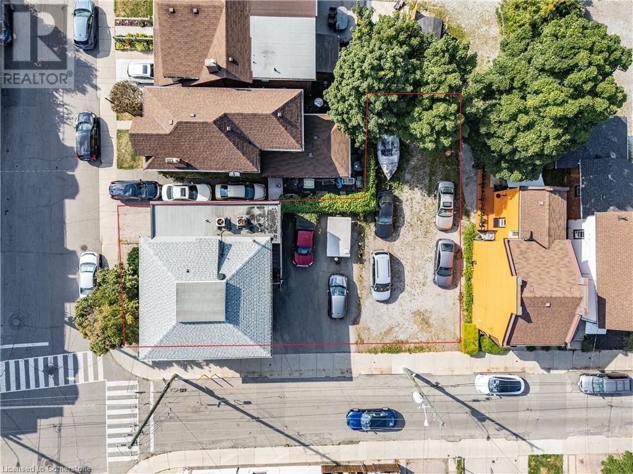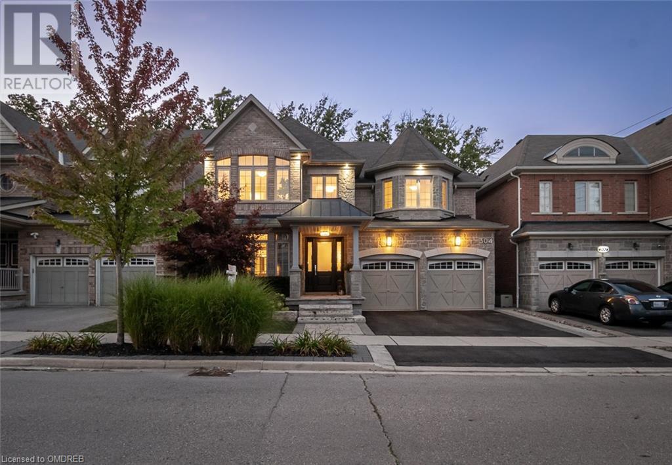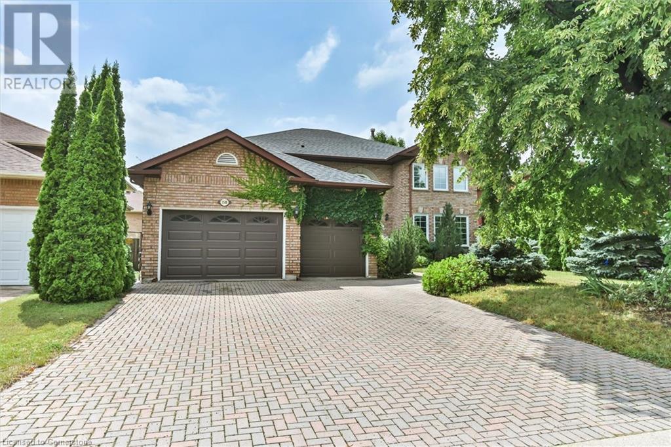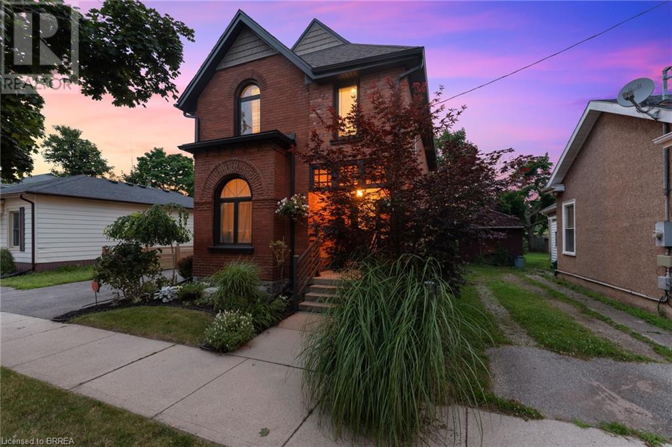19 Front Street N Unit# 1
Orillia, Ontario
An Exclusive Opportunity for Prestigious Office Space in Downtown Orillia! This main floor office suite is situated within a stunning building and offers 6168 sqft. Turnkey solution with additional rent with TMI estimated at $10.00 per sqft, encompassing all essential utilities such as heat, hydro, water, and common area cleaning. With wheelchair accessibility and guaranteed parking for 12 vehicles in summer and 11 in winter, alongside five additional visitor parking spots. Uses include School, Child Care, Fitness Centre, Office, Restaurant, and Service Shop Don't miss securing your place in sought-after Orillia! A total of 8019 sqft available. (id:47351)
80 New Lakeshore Road Unit# 31
Port Dover, Ontario
Presenting Unit 31 - 80 New Lakeshore, located in the prestigious South Coast Terrace gated community, located in the charming beach town of Port Dover. This charming home boasts incredible curb appeal, featuring a stunning stone/ brick exterior complemented by B&B siding. The beautifully landscaped gardens adds to its inviting presence. Enjoy the comfort & ambiance of lake breezes through the phantom front screen door, allowing the peaceful sounds of the waves to flow inside. This impeccable bungalow boasts a flawless design, featuring modern fixtures & high-quality finishes throughout. The main floor offers a spacious 1,435 sq ft of living space, with an additional 1,000 sq ft finished basement. The gourmet kitchen is a chef's delight, showcasing a 9’ center island, quartz counters, new stainless steel appliances, large skylight, & ample windows for natural light. The vaulted ceiling extends into the great room, complete with a gas fireplace and exquisite trim & millwork. Large sliding doors open to the expansive covered back porch and aggregate patio area, perfect for outdoor living. The primary bedroom suite includes a spacious walk-in closet plus luxurious ensuite with a walk-in tile shower, glass surround & soaker tub. A secondary front bedroom features a convenient cheater door to the 4pc bath. The main floor laundry room provides direct access to the 1.5 garage. The fully finished basement is designed for entertainment, featuring an open-concept layout with 9’ ceilings. It includes a cozy rec room area with a gas fireplace, an entertainment area with ample cabinetry, quartz countertops, a built-in dishwasher, & an under-counter fridge. Additional spaces include a third bedroom, an office/craft room, & a third full bathroom. There is also abundant storage throughout the home. This property must be seen in person to appreciate all it has to offer. Condo fees include access to a tennis court, an inground pool, and lake/beach access -$318/month. (id:47351)
1840 South Shore Dr
Sioux Lookout, Ontario
Welcome to your dream lakefront retreat on Abram Lake, nestled at the serene mouth of Sturgeon River. This immaculate 2-bedroom, 2-bathroom home offers cozy, comfortable living with breathtaking views. The 1,378 sq.ft. double-wide modular home, built in 2005, is in pristine condition and boasts an array of desirable features. Step into the open-concept living space, where all main areas face the lake, ensuring you're greeted with stunning vistas from dawn to dusk. The home features durable laminate, ceramic tile, and composite flooring, providing a blend of style and practicality. The property includes a three-car garage measuring approximately 44' by 28', perfect for housing vehicles and recreational equipment. For additional storage, there's a large pole-barn, ideal for keeping wood, quads, tractors or other things protected from the elements. Enjoy outdoor living at its finest with decks on both the front and back of the house. The front deck is equipped with a beautiful aluminum-framed glass railing, designed to maximize the panoramic lake views. The landscaped yard includes a vegetable garden, already planted and ready for summer 2024. Heating options include an efficient outdoor wood-stove boiler, which not only heats the home but also offsets hydro costs by circulating hot water to the hot water tank. Alternatively, electric heating is available. Lakefront living is enhanced by a private dock, with the added benefit of road allowance on the shoreline being owned. The peaceful, rural neighborhood is characterized by beautiful homes and a mix of professional couples, families, and retirees. Enjoy the tranquility of this picturesque location while being close to the amenities of Sioux Lookout. Don't miss this rare opportunity to own a newer home with modern amenities in a coveted lakefront setting. This property stands out with its stunning views, ample storage, and prime location on Abram Lake. Experience the best of lakefront living! (id:47351)
937002 Airport Road
Mulmur, Ontario
20 Years Old This Established Retail Business Offers L.C.B.O, Beer, Lotto Kiosk, Gif Shop & Variety Store All Under One Roof. Owner Operating L.C.B.O And Beer Store For The Last 17 Years. This Price Includes Business & 12 Years Old Free Standing 3224 Sqft Building. Profitable Business Run By Owner. 1 Hr. North From Brampton, Mississauga. The Mansfield General Store. High Visibility Location At The Corner of Airport And 10th Sideroad Mulmur. (id:47351)
68 Cedar Street Unit# 11
Paris, Ontario
If you’re in the market for a new home, look no further than this breathtaking bungalow that elegantly combines comfort, style, and modern living. Boasting 3 bedrooms and 3 full bathrooms, this property is located in one of Paris’ most desirable neighbourhoods that offers tranquility, convenience, and an abundance of amenities nearby. With over $50,000 in upgrades, this bungalow is not just a house — it's a place where memories will be made. Notable enhancements and features include: extended kitchen island, newly installed backsplash in both coffee nook and main kitchen, garburator, oak staircases to both levels, a quartz appliance/coffee nook extension off of the kitchen (with pocket door), extended cabinetry in the ensuite and laundry, an owned water softener, and so much more! The heart of this bungalow is undoubtedly the gourmet kitchen, which is perfect for culinary enthusiasts. With high-end stainless steel appliances including a gas stove with double oven functions, quartz countertops, and custom cabinetry, this space offers both functionality and style. The oversized island (9ft long) with ample seating provides additional workspace and is perfect for casual dining or gatherings with family and friends. Entering the primary bedroom, you’ll first notice the natural light, a large space with plenty of room to accomodate a king sized bed, walk in closet with a stunning organization system, and 3pc ensuite bath with upgraded additional cabinetry. Upstairs, another private retreat perfect for guests or family - offering an oversized bedroom, 4pc bathroom and ample closet space. The unfinished basement was upgraded to accomodate 9' ceilings a bathroom rough in and large windows providing endless opportunities This home is not to be missed. Make it yours today! (id:47351)
13 Greenlaw Place
St. Catharines, Ontario
Create Your Dream Home or Investment in the Heart of St. Catherines Downtown! Situated in the heart of the desirable Fitzgerald neighborhood, this single-family home offers a blank canvas for those looking to make their mark on a prime piece of real estate. The Fitzgerald neighborhood is known for its vibrant community atmosphere, proximity to parks, shopping centers, and dining options, providing a balanced lifestyle of urban conveniences and suburban tranquility.The home boasts an exceptional Walk Score of 96, making it a walker’s paradise. It is conveniently located near several schools,ensuring excellent educational opportunities for families.The R3 zoning allows for a variety of residential uses, including duplexes, and low-rise apartments. This zoning provides flexibility and potential for future development or renovation offering the buyer the chance to renovate or develop according to their vision and needs. This can be ideal for those looking to customize their living space or for investors aiming to capitalize on the property's potential.Given its location, zoning flexibility, and the growing demand for diverse housing options, this property represents an attractive investment opportunity. Whether you plan to renovate, develop, or hold the property for future appreciation, it offers various avenues for value creation. (id:47351)
141 Main St
Iroquois Falls, Ontario
Discover an exceptional investment opportunity at 141 Main Street, Iroquois Falls. This prime property features a fully operational pizza restaurant and bar, complemented by three residential units. The bustling eatery is renowned for its mouth-watering pizza and inviting ambiance, attracting a loyal customer base and ensuring steady business. The restaurant comes complete with a fully equipped kitchen, a spacious dining area, and a cozy bar, making it a turnkey operation for any aspiring restaurateur. Above the restaurant, you'll find three residential units with the potential for a small fourth, each offering comfortable living space that are perfect for tenants! (id:47351)
3454 Highway 557
Blind River, Ontario
Incredible property boasting approximately 500 acres! This pristine parcel of land features a 16x18 foot cabin with a 24x24 foot garage that includes a second story loft and interior finishing of beautiful Manitoulin cedar. This stunning parcel is perfect for off the grid living and would make a fantastic hunting camp or hobby farm. Gated access into the property. Minutes away from the town of Blind River! Call today for your private showing. (id:47351)
50 Grand Avenue S Unit# 103
Cambridge, Ontario
Welcome to the Gaslight District in Cambridge, where you'll discover the ideal commercial space for your business in one of the region's most vibrant locations. This one-story property, with an option for a mezzanine, offers endless possibilities for customization across 1,321 square feet to suit your specific needs. Situated in a high-traffic area, the Gaslight District features over 400 condominiums on-site, as well as three amazing restaurants, office tenants, and retail shops. With thousands of visitors frequenting the area on both weekdays and weekends, this location is a must-consider for any business looking to capitalize on foot traffic and exposure. Flexible on occupancy, this space comes with the potential for tenant improvement (TI) incentives, including a free rent period to help ease your transition. With its open layout, you have the creative freedom to design the ideal setup for your business. Ample parking, easy accessibility, and proximity to local amenities make it an excellent choice for commercial offices or retail ventures. Additionally, you can easily access the downtown area via the pedestrian bridge, enhancing convenience for both employees and clients. This is your opportunity to join this highly desired location and take advantage of its numerous options for different types of businesses. Schedule a viewing today and explore how this prime location, along with exciting incentives, can elevate your business to the next level. Your next successful venture begins here. (id:47351)
50 Grand Avenue S Unit# 102
Cambridge, Ontario
Welcome to the Gaslight District in Cambridge, where you'll discover the ideal commercial space for your business in one of the region's most vibrant locations. This one-story property, with an option for a mezzanine, offers endless possibilities for customization across 1,715 square feet to suit your specific needs. Situated in a high-traffic area, the Gaslight District features over 400 condominiums on-site, as well as three amazing restaurants, office tenants, and retail shops. With thousands of visitors frequenting the area on both weekdays and weekends, this location is a must-consider for any business looking to capitalize on foot traffic and exposure. Flexible on occupancy, this space comes with the potential for tenant improvement (TI) incentives, including a free rent period to help ease your transition. With its open layout, you have the creative freedom to design the ideal setup for your business. Ample parking, easy accessibility, and proximity to local amenities make it an excellent choice for commercial offices or retail ventures. Additionally, you can easily access the downtown area via the pedestrian bridge, enhancing convenience for both employees and clients. This is your opportunity to join this highly desired location and take advantage of its numerous options for different types of businesses. Schedule a viewing today and explore how this prime location, along with exciting incentives, can elevate your business to the next level. Your next successful venture begins here. (id:47351)
13 Murray St
Blind River, Ontario
Welcome to 13 Murray Street. This is a fantastic investment opportunity located in the heart of Blind River. Walking distance to many amenities, including the post office, main street, public schools, retail shops and restaurants. This building has 2 spacious commercial units on the main floor, one currently being used as a doctors office and the other as a spa. The second floor includes 4 apartment units all occupied, as well as the utility room. Full basement with office space, currently being used for storage. Additional information can be provided upon request. Do not miss out on this amazing opportunity! (id:47351)
Lot 34 George Mcrae Road
The Blue Mountains, Ontario
Premium Golf Course Estate Lot. Discover an unparalleled opportunity to create your dream residence on an exceptional golf course estate lot. Backing directly on the pristine 5th fairway of the esteemed Georgian Bay Club Golf Course, Lot 34 offers panoramic views of the mountain and is a fully serviced gem, providing convenience and ease with the building process with no monthly common element fees. Development charges have been paid, simplifying your path to your new home. Embrace the luxury lifestyle with proximity to elite private ski clubs, world-class golf courses, Blue Mountain Village, and the stunning Georgian Bay waterfront. Enjoy the nearby charm of Thornbury's boutique shops, gourmet dining, and marina. This is your chance to secure a coveted lot in one of Blue Mountain's most prestigious enclaves. (id:47351)
15 Woodridge Drive
Guelph (Parkwood Gardens), Ontario
Welcome to 15 Woodridge Dr, A Charming 3 + 1-Bedroom Home That Is Located On A Quiet Family Friendly Street And Walking Distance To The Neighbourhood Parks And Schools. Step Inside To A Bright Living And Dining Room With A Massive Bay Window That Fills The Room With Natural light. This Lovely Detached Home Has Been Renovated, New Flooring Throughout, Freshly Painted From Top To Bottom, Pot Lights, Most Windows Have Been Replaced With New Windows And Much More. New Custom White Kitchen With Quartz Counter Tops, Backsplash And New Stainless Steel Appliances. Garage Access To Home. Close To Shopping Centre With Zehrs, Costco, LCBO, Various Shops, Restaurants, Whitelaw Gardens Playground, Schools, West End Rec Centre - Which Offers Swimming Pool/Skating Rinks And Easy Access To The Hanlon Parkway. (id:47351)
4956 Fifth Line
Erin, Ontario
Welcome to a multi-generational, 80 year family farm, with over 92 acres of prime farm land! Managed holistically without any use of GMO or round-up ready crops. Equipped with 3 spring fed ponds, a turnkey 5 bedroom fully bricked home with steel roof, and multiple accessory buildings/barns. Over 88 acres of fertile, farmable land: Current use: 50+/- acres of open pasture & grazing, 22+/- hay field, 16+/- open pollinated/hybrid corn field, and 4+/- acres for farmstead & homestead. Other structures: Steel frame workshop 48'x32', Wooden drive shed/storage 60'x24', Bank barn 100'x75', Calhoun tarp building 100'x42', Poured stave concrete silo 70'x16, extension silo 55'x12' See brochure for more details. Do not enter/walk property without scheduling a showing. All cattle and equipment are negotiable in sale. (id:47351)
4956 Fifth Line
Erin, Ontario
Welcome to a multi-generational, 80 year family farm, with over 92 acres of prime farm land! Managed holistically without any use of GMO or round-up ready crops. Equipped with 3 spring fed ponds, a turnkey 5 bedroom fully bricked home with steel roof, and multiple accessory buildings/barns. Over 88 acres of fertile, farmable land: Current use: 50+/- acres of open pasture & grazing, 22+/- hay field, 16+/- open pollinated/hybrid corn field, and 4+/- acres for farmstead & homestead. Other structures: Steel frame workshop 48'x32', Wooden drive shed/storage 60'x24', Bank barn 100'x75', Calhoun tarp building 100'x42', Poured stave concrete silo 70'x16, extension silo 55'x12' See brochure for more details. Do not enter/walk property without scheduling a showing. All cattle and equipment are negotiable in sale. (id:47351)
688 Parkside Crescent
Kingston (East Gardiners Rd), Ontario
Welcome to 688 Parkside Crescent - This beautiful centrally located 5 bed + 3.5 bath 2 storey - is the perfect home for every family. Walking into your spacious foyer, and throughout your main level this lovely home is sure to impress. Kitchen featuring built-in stainless-steel appliances, double wall oven, cherry cabinetry and granite countertops, overlooking your dining nook. Living/dining room combo, with California shutters, and family room with natural gas fireplace and granite stone surround. Upstairs you’ll find 4 bedrooms, 3 of which include walk-in closets, 5pc recently renovated bath, master with hardwood floors and renovated 4pc master ensuite. Lower Level with additional bedroom and den, spacious rec room, 4pc renovated bath, with development potential for in-law suite and separate entrance through your 2 car garage. Outside to the backyard oasis, with inground pool, pool house, hot tub, stone patio and an abundance of vegetable and beautifully landscaped flower gardens, all while backing onto the backing Meadowbrook park – the perfect spot for outdoor entertainment or a relaxing staycation. Updates and additional features include; Pool Liner 2020, Furnace 2017, Hot Tub 2019, Pool Vacuum 2022, Roof 2015, Pool House Roof 2019. Hardwood Flooring, Main Floor Laundry, Some Newer Light Fixtures, Plumbing Fixtures & more! (id:47351)
131 Peats Point Road
Prince Edward County, Ontario
*Four Seasons* New custom built three bedroom home In the heart of Prince Edward County. Over a Hundred And sixteen Feet Of private Waterfront On The Bay Of Quinte. Built To Owners Specifications with No Expense Spared. Mesmerizing Sunsets From Every Vista Of The Home. Gourmet Chef's Kitchen, Overlooking The Expansive Deck, A True Entertainers Dream. Spa Inspired Washrooms, Floor To Ceiling Windows With Walk Outs Allow For Seamless Indoor Outdoor Serenity. Two Second Floor Loft Spaces Host Games Area And Office. Architectural Features, Include Copper Front Doors, A Retractable Kitchen Range Hood, Central Vac, Radiant Flooring Throughout With Secondary Forced Air System, Eight Skylights With Retractable Blinds, Shiplap Siding, Steel Roof, Sprinkler System, Generac Generator, Spacious Reinforced Deck Perfect For Hot Tub, New Forty Foot Dock With Lift, And A NEWLY INSTALLED MUNICIPAL WATER LINE. Detached Two Car Garage With Second Floor. (id:47351)
1983 Grimshaw Road
Cobourg, Ontario
For more info on this property, please click the Brochure button below. Welcome to Story Hill! Built in 2019, this beautifully crafted custom-built Modern Farmhouse inspired home is ideal for those who prefer the tranquility of countryside living with high end finishes you'd find in a city style home. Set high up on the Northumberland County hillside, this home offers some of the most picturesque cotton candy sunsets on the 40-foot length porch. To the south, your view is grazing cattle and rolling farmland with Lake Ontario in the background. To the east the home backs onto a rolling field where deer, turkeys and other wildlife stroll by. Once you enter story hill you're walking into a beautifully tiled mudroom decked out in built-in cabinetry and bench seating with tons of cubbies and storage for shoes, knapsacks and more and a laundry room complete with apron farmhouse sink built to tackle the muddiest of feet or paws. Serving up a culinary dream is the Gourmet Kitchen complete with quartz countertops and backsplash, Restoration Hardware pendants and 10-foot island come equipped with a Wolf convection oven and retro SMEG dishwasher. Ever thought the idea of washing dishes would be enjoyable? Well, check out the view from the pop-out farm sink to the south and you'll see grazing cattle on the hillside and Lake Ontario too. Adjacent to the kitchen is a sunny Formal Dining Room complete with a waffle ceiling, recessed lighting, tall crown molding and large custom barn doors to either side. Overlooking the great room is the loft with two bedrooms with window seating, double vanity bathroom and an open space office with a view. Work/life balance. Just minutes from Cobourg and the 401, home was also built as potentially a multi-generational home! (id:47351)
29 Weslilly Lane
North Algona Wilberforce, Ontario
Fantastic Pricel! Dont miss this opportunity to own a 4 season Home on the water! This charming 3 bed 2 bath brick bungalow on Mink Lake is noted for great swimming, boating & fishing and fantastic sunsets! This is also a Prime location if you are a golfer with the White Tail Golf course across the road & central for commuting. One of the stand out features is the wrap around deck with space for family and friends to enjoy the outdoors and barbeque! The property is also bordered on both sides with hedges for your privacy. On entering you will find 2 bedrooms, full bath conveniently located for guests and a main floor laundry. This delightful home boasts a well appointed kitchen, with a desk and eating bar! Then step down to the living room and primary bedroom, ensuite and walk in closet. Family room in the basement has lots of storage and newer furnace. Propane - $2034, Hydro $679 in 2023. Book your showing now! 24 hours notice for showings required and 24 hours Irrevocable on Offers! (id:47351)
601 St Felix Street
Cornwall, Ontario
This charming duplex, fully rented with long-term tenants, offers two spacious 3-bedroom units in a prime location. Many updates have been done in the last few years, including a new porch, windows, roof, sewer lateral replacement, and more. The well-maintained units feature interlock in the front, a paved driveway, a shed, and a fully fenced-in yard. Each unit includes a good-sized living and dining area, kitchen, full bath, three bedrooms, and in-unit laundry. Additional amenities include off-street parking and proximity to schools, parks, and shopping centers. Situated in a vibrant community with easy access to public transportation, this duplex provides a balanced lifestyle of convenience and comfort., Flooring: Laminate **** EXTRAS **** Prop Taxes: $3,070 Insurance: $2,345Water/Sewage: $1,508TOE: $6,923Total Income: $27,132 Cash Flow: $20,209 (id:47351)
1374 Old Mill Road
Kawartha Lakes (Lindsay), Ontario
Nestled on just OVER AN ACRE (MPAC), this home offers 3 bedrooms, 2 baths (plus a basement rough in started), and a beautiful kitchen. The fenced backyard is perfect for outdoor living, while direct entry to the basement from the attached double car garage adds convenience. The standout feature is the spacious loft-style primary bedroom, complete with a 5-piece ensuite and a walk-in closet. The unfinished basement is ready for your personal touches. Ideally located between Lindsay and Peterborough, this home is perfect for a growing family seeking the charm of country living with easy access to amenities. All thats missing is you! **** EXTRAS **** See Brochure Button. (id:47351)
120 Catharine Street S
Hamilton (Corktown), Ontario
Attention Builders & Developers. Development Opportunity in Corktown, on Augusta St. *ZONED - E-3 DISTRICT - HIGH DENSITY MULTIPLE DWELLINGS* There is also the opportunity to use or lease the office building while you wait for your approvals. (id:47351)
43 Gladman Avenue
Newmarket (Central Newmarket), Ontario
Convenient Location, Steps To Yonge St, Nearby Shopping, Public Transits, Parks etc. Large Lot, Large Home With 2 Kitchens And Separate Entrances To Lower Leve. Large Backyard; Ready To Move In! Excellent For Extended Family Living With Separated Living Spaces. (id:47351)
1241 Barton Street E
Hamilton (Crown Point), Ontario
A rare opportunity to own a turnkey pizzeria in a prime location Recently updated with modern fixtures and equipment Boost profitability with no franchise royalties or marketing costs Surrounded by major high-brand retailers, ensuring strong visibility and foot traffic big plaza with ample parking Please do not go direct or speak to staff This is a sale of business ONLY, with no property. (id:47351)
2189 Shorncliffe Boulevard
Oakville (West Oak Trails), Ontario
CHARMING FREEHOLD SEMI-DETACHED , 2 STOREY home is located in the highly sought-after West Oak Trails area. It features 3 bedrooms, 3 bathrooms, and a fully finished basement. The homes well-designed layout allows for plenty of natural light throughout. Upon entry, a spacious foyer leads to the family room and eat-in kitchen with ample counter space and cabinetry. Patio doors open to a private, fenced backyard with mature trees offering shade and privacy ideal for relaxing or entertaining on the deck. Off the kitchen, you'll find a laundry room with a large stacking washer and dryer, a convenient wash basin, and a powder room. Upstairs, the primary bedroom includes an ensuite and walk-in closet, while two additional bedrooms, a 4-piece bathroom, and a linen closet complete the 2nd level. The fully finished basement offers a versatile recreation room, perfect for a home office, plus a utility room, storage area, and rough-in for an additional washer and dryer. The home also includes a deep single-car garage. Located in a top-ranked school district, including Garth Webb Secondary, Emily Carr Public, and several more. This home is close to highways, walking trails, Oakville Hospital, and various family-friendly amenities. Ideal for any family! (id:47351)
152 Homewood Avenue
Kitchener, Ontario
This exceptional property offers a prime investment opportunity with strong potential for urban redevelopment. INCLUDES 152, 150 HOMEWOOD AND 0.676 ACRES OF LAND (3 PINS). Spanning a total of 2.647 acres, the site combines historic charm with modern practicality, including multiple residential units and an office building. The main building features 7 apartments, while the character-filled 152 Homewood residence, built in 1925, provides 2 additional units. A single-family home at 150 Homewood, built in 1940, is also part of the offering. The office building, with its raised basement and abundant natural light, has the potential to be converted into two more apartments. With parking for over 20 vehicles including a 4 car garage, each residential unit is outfitted with a fridge and stove, and a coin-operated laundry is available on-site. The property includes 0.676 acres of serene, park-like grounds at the rear, with a private, grassy, tree-lined area that borders the Iron Horse Trail, providing access to nearby bike paths and Victoria Park. Investors are advised to perform their due diligence with the City of Kitchener regarding redevelopment options. Detailed information on plumbing, electrical systems, heating, and repairs can be found in the Supplemental Documents. Don’t miss this rare chance to invest in a prime Kitchener location. (id:47351)
4014 Fracchioni Drive
Beamsville, Ontario
Discover this stunning home on a rare premium lot in the heart of wine country! The bright and airy main floor features 9-foot ceilings and breathtaking views. Enjoy cooking in the upgraded kitchen, equipped with quartz countertops, GE Café appliances, a spacious island, and a charming eat-in dining area. The sun-filled living room and a convenient 2-piece bathroom complete the first level. Upstairs, the expansive primary bedroom offers panoramic views of Beamsville and Lake Ontario, a walk-in closet, and a luxurious ensuite bathroom. Two additional generous bedrooms and a stylish 4-piece bathroom complete the third floor. The bright, family room with walk-out to backyard includes a large living area, laundry room, a 2-piece bathroom, and ample storage space. Steps away to your private, low-maintenance backyard oasis featuring a deck for your morning coffee and taking in the views! Located just steps from downtown Beamsville and minutes from local wineries, restaurants, and hiking trails, this home is your ideal escape to wine country! (id:47351)
222 - 580 West Street S
Orillia, Ontario
Charming 2-Bedroom Mobile Home for Sale! Looking for a cozy, low-maintenance home with fantastic amenities just around the corner? Check out this delightful 2-bedroom mobile home that's perfectly positioned for both relaxation and convenience! Features 2 Bedrooms: Ideal for a small family, couple, or even as a guest room. Open Living Area: Enjoy a bright, airy space perfect for entertaining or unwinding after a long day. Close to Kitchener Park: Enjoy easy access to lush green spaces for picnics, walks, or outdoor activities. Near Water: Take advantage of nearby lake Simcoe for serene afternoons by the water. Shopping Convenience: Just minutes away from the famous Mariposa Market, cafes, and restaurants. Everything you need is within reach! **** EXTRAS **** The monthly fee for the new owner will be: Rent $665.00 + Taxes $45.45 = Total 710.45. This fee includes: Lot Lease, Water/Sewer charges, Garbage Pick up, Snow Removal from Streets. All offers must be conditional on Park Approval. (id:47351)
713 Morgan Street
Ottawa, Ontario
Timeless Mid-Century Design: this well-maintained Triplex, built in 1959, has Classic appeal with durable construction, timeless charm with modern convenience. Features include: Two Spacious 3-Bedroom Units, perfect for families or long-term tenants, with bright, generous living spaces. The cozy 2-Bedroom Unit would appeal to a small family, professional single or couple. It has comfort and functionality. Desirable neighborhood with easy access to schools, parks, shopping and dining. This Triplex offers strong investment potential. The diverse unit sizes ensure steady rental income. Lots of room to grow rents upon tenant turnover. Schedule your viewing today! Some photos are digitally enhanced. 24 hours irrevocable on all offers. (id:47351)
120 Catharine Street S
Hamilton, Ontario
Attention Builders & Developers. Development Opportunity in Corktown, on Augusta St. *ZONED - E-3 DISTRICT - HIGH DENSITY MULTIPLE DWELLINGS* There is also the opportunity to use or lease the office building while you wait for your approvals. (id:47351)
304 Mcgibbon Drive
Milton, Ontario
Discreetly positioned on a serene street & backing onto lush green space, 304 McGibbon Drive offers a rare blend of privacy and natural beauty. This exceptional home, custom-designed by Elizabeth Metcalfe Designs, seamlessly combines luxury with functionality, featuring high-end finishes and an open-concept layout perfect for both entertaining and daily living.The elegant formal dining room and refined sitting area, with rich walnut hardwood floors, layered lighting, and custom draperies, set the stage for memorable gatherings. This space flows effortlessly into the servery, which includes a built-in Miele coffee machine and a dual-zone wine fridge, complemented by a walk-in pantry for storage.The stunning white kitchen, anchored by Cambria quartz countertops and premium appliances, offers ample storage, a convenient pot filler, and layered lighting. The oversized island is ideal for casual gatherings and culinary creativity.The family room has a gas fireplace, elegant wainscoting, and a coffered ceiling, overlooking the private backyard. Built-in speakers and layered lighting enhance the inviting ambiance, perfect for relaxation and entertaining.The main floor laundry, featuring elegant built-in cabinetry and direct access from the garage with shelving and epoxy floors, combines practicality with refined aesthetics.The second floor offers four spacious bedrooms and three bathrooms. The second and third bedrooms share a Jack and Jill bathroom, while the fourth bedroom enjoys a private 4-piece bathroom. The primary suite, a private retreat, features dual walk-in closets & a luxurious ensuite with a glass shower, soaker tub, and heated floors.The unfinished basement, with lookout windows, provides endless possibilities for customization. The backyard is a private oasis with low-maintenance landscaping, a stone water feature, and a gas fire pit. The IPE wood bar complement the two-tiered deck with glass railings, creating an ideal space for relaxation & entertaining. (id:47351)
4379 Victoria Road S
Puslinch, Ontario
Meet the perfect escape from city life! From the moment you arrive, you'll begin to soak in the peace and quiet as you head up the driveway. Tucked away sits this beautiful family home on 4 acres of land, surrounded by an abundance of trees & offering tons of privacy. Fall in love with the high ceilings & open concept, allowing for spacious & sun-filled living throughout. The main floor features a luxurious bedroom suite, complete with a walk-in closet, ensuite & private deck. The second floor boasts 2 private bedrooms to give you enough space for everyone. The finished basement will be your new favourite hangout! Complete with a pool table, bar & fireplace, you can entertain your guests indoors or walkout to the backyard & enjoy the fresh air. If that's not enough, there's an external shop on the grounds equipped with heat, water & 100 amp service so you can use it for whatever you need. With Highway 401, shops, lakes, schools & more all close by, what more could you ask for? **** EXTRAS **** Septic tank pumped & inspected (2023). Wood stove WETT inspection (2023). (id:47351)
447 Hardwood Ridge Road
Lanark Highlands, Ontario
Your own private escape on the quiet shores of Patterson Lake. This charming, wood-sided cottage is perched atop a tree-covered hill, offering breathtaking views of the waterfront below. Follow the driveway down to the waterfront, where a private dock awaits for lazy afternoons on the lake. Gather around the firepit under the stars, or imagine transforming the rare, grandfathered boathouse into a Muskoka-style retreat. On the included adjacent lot, an old cabin with a grandfathered footprint presents endless possibilities—create a dreamy waterfront studio or a cozy guest cabin.The cottage itself has been lovingly updated over the years, including a kitchen addition in 2006, new shingles, a rebuilt basement, and an updated interior in 2018. A charming bunkie, refreshed in 2022, offers extra space, with a cedar outdoor bathroom and composting toilet just across the path. 15 mins to Blue Heron Golf, 19 mins to Timber Run Golf, 30 mins to Perth, 38 mins to CP.\r\nRd asscn: $400/yr, Flooring: Vinyl, Flooring: Linoleum, Flooring: Laminate (id:47351)
365 Hardwood Ridge Road
Lanark Highlands, Ontario
Flooring: Vinyl, Tucked among hardwoods at the water's edge, this cottage invites you to create a lifetime of lakeside memories. Designed for three seasons of comfort, it offers all the essentials for peaceful days by the lake: a full kitchen, 3-piece bath, 2 bedrooms, a screened-in porch for tranquil mornings, and an extra bunkie for guests.\r\nRare for Hardwood Ridge, this cottage is uniquely positioned close to water level—just 21 easy steps from the porch to the shore. This rare proximity makes the waterfront feel like an extension of the cottage. Enjoy the convenience of a gravel boat launch, added with all necessary permits, and an oversized dock ready for summer fun.\r\nRecent upgrades ensure your peace of mind, including freshly stained siding (2024) and durable 30-year shingles (2023). The cozy bunkie, built in 2014, is wired and ready for power, and sleeps 5-6 guests comfortably.\r\n15 mins to Blue Heron Golf, 19 mins to Timber Run Golf, 30 mins to Perth, 38 mins to CP. Road association: $400/yr (id:47351)
204 Asa Street
North Grenville, Ontario
Welcome to 204 Asa Street, a charming duplex nestled in the heart of old Kemptville! This well-maintained property offers the perfect opportunity for investors or homeowners looking to generate rental income. The building offers two spacious 2-bedroom 1-bathroom apartments with separate hydro meters. Lower unit has laundry in unit. Newly paved driveway and parking installed at rear of property in 2022. Conveniently located close to amenities, schools, and parks. Whether you're seeking a smart investment opportunity or a place to call home with the added benefit of rental income, 204 Asa Street is sure to exceed your expectations. 24hr notice required for showing. Upper unit photos taken prior to current tenant's occupancy. Leases are month to month. Flooring: Vinyl, Flooring: Hardwood, Flooring: Laminate. Additional heating: Baseboard (id:47351)
8 - 200 Dissette Street
Bradford West Gwillimbury (Bradford), Ontario
Location, Location!! Amazing Opportunity to lease 985 Sq ft of Retail space Right in The Heart of growing Town of Bradford across from Go Station. This recently built unit is zoned to operate any business. (id:47351)
3588 Thorpedale Court
Mississauga, Ontario
Welcome to your dream home in the highly sought-after neighborhood of Sawmill Valley! This light-filled, luxurious residence offers the perfect blend of elegance and functionality, all within walking distance to top-rated schools. As you enter, you'll be greeted by a Sweeping staircase to the second floor and Cathedral Ceilings. The spacious and inviting interior includes a main floor office, ideal for remote work or study. The huge kitchen is a chef's delight, perfect for hosting gatherings and culinary adventures. The home features two walkouts to a beautifully landscaped garden deck, seamlessly blending indoor and outdoor living. On the second floor, you'll find four generous bedrooms. The primary Suite features a dressing room, walk in closet and spa like primary bathroom. This home features 3 additional stylish bathrooms, including a stunning cedar sauna for relaxation. The lower level boasts a versatile rec room, a well-appointed additional kitchen, and two additional bedrooms, offering ample space for guests or extended family with access from a separate set of stairs and entrance! Stay active with your private workout room or explore the nature trails, Credit River, and Wawoosh Falls right in your backyard. Enjoy the convenience of being close to University of Toronto Mississauga (UTM), Credit Valley Hospital, and major commuting routes. Discover why Sawmill Valley is a hidden gem that's so hard to leave. This home is more than a residence—it's a lifestyle. (id:47351)
275 Buchan Road
Ottawa, Ontario
Flooring: Tile, Nestled in the prestigious Rockcliffe Park neighborhood of Ottawa, this magnificent neo-traditional residence offers a perfect blend of timeless elegance and modern luxury. This meticulously renovated 5-bedroom, 4.5-bathroom home showcases an expansive layout that seamlessly marries historic charm with contemporary sophistication. Step inside to discover high-end finishes throughout, including a gourmet kitchen perfect for culinary enthusiasts and a spacious primary suite boasting a luxurious en-suite bathroom and walk-in closet. The formal dining area provides an ideal setting for sophisticated entertaining, while the expansive attic offers abundant storage solutions. Outside, meticulously maintained gardens create a private oasis for relaxation and outdoor enjoyment. Upgrades totaling over $600k in investments, include a state-of-the-art 200A electrical system/redesigned plumbing, ensuring modern convenience and efficiency. It is a must see! Call for your private viewing today!, Flooring: Hardwood, Flooring: Laminate ** This is a linked property.** (id:47351)
68 Richmond Street
Brantford, Ontario
This stunning century home has been thoughtfully updated for modern living, offering over 1,486 square feet of cozy space. With three spacious bedrooms and 2.5 bathrooms, it's ready for you to move in—ideal for any family. The main floor layout is perfect for entertaining and spending time with loved ones. Set on a generous 100-foot deep lot, the property features a fully fenced yard and a large four-car driveway. Its excellent location provides easy access to amenities, highways, and schools, making it a delightful and convenient place to call home. Just pack your bags and move right in! (id:47351)
12 Kitson Drive
Toronto (Cliffcrest), Ontario
Welcome home! 5 reasons you will love 12 Kitson! 1- Fully Detached Home, Your Own Private Property. 2- Nestled In A Quiet, Child-Safe Cul-De-Sac Backing Onto John A. Leslie Public School. 3- Walk To Transit, 20 Min To Downtown, 10 Min To 401. 4-Newly renovated Kitchen and bathrooms. 5- Wow, Three main floor entrances, Fully Finished Basement, Air Cond 2018, Roof 2018, close Immediately. Includes GE S/S FRIDGE & STOVE, S/S MAYTAG D/WASHER. BASEMENT LAUNDRY MASSIVE, KENMORE WASHER AND CLOTHES DRYER, SINK, WINDOW, UPRIGHT KENMORE FREEZER IN BASEMENT. HUMIDIFIER, HI EFFICIENCY FURNACE. MAIN FLOOR HAS MULTIPLE ENTRANCES. BASEMENT HAS MULTIPLE LARGE REC ROOMS ALL OPEN CONCEPT, CREATE ROOMS, MANY POSSIBILITIES. Near High Schools Cardinal Newman Catholic School.& R.H King Academy. **** EXTRAS **** KENMORE WASHER AND KENMORE CLOTHES DRYER, LARGE SINK WITH WINDOW, UPRIGHT KENMORE FREEZER. UTILITY ROOM: HUMIDIFIER, HI EFFICIENCY FURNACE. CENTRAL A/C. MAIN FLOOR HAS MULTIPLE ENTRANCES. TWO MAN DOORS AND TWO SLIDING PATIO DOORS. (id:47351)
100 - 438 Parliament Street
Toronto (Cabbagetown-South St. James Town), Ontario
Massive 1000 SqFt Music Studio in Cabbagetown, located just south of Parliament & Carlton. Enjoy making beats in your private Recording Room and hosting client meetings / brainstorming tracks in your spacious lounge. No need to worry about noise complaints. Private bathroom included. Note: Studio lease does not include the equipment shown in images. Available from Oct 1st, 2024 for $2,100 + HST (id:47351)
560 Mountain Street
Dysart Et Al, Ontario
Stunning 4-Bedroom Home in the Heart of Haliburton – Spacious, Stylish & Full of Upgrades!\r\nWelcome to this fully upgraded home in the charming town of Haliburton! This spacious 4-bedroom, 3-bathroom home boasts a thoughtful layout and beautifully renovated interiors, perfect for families seeking comfort and style.\r\nAs you step inside, you are greeted by a large, stylish living room complete with a cozy fireplace – perfect for unwinding during those chilly evenings. Adjacent to the living room is a dining room with a convenient walkout to the sundeck, ideal for hosting summer BBQs. The renovated eat-in kitchen is a chef's dream, offering modern appliances, ample counter space, pantry closet and a chic design that blends function with elegance. Just beyond the kitchen, you’ll find a main-level bedroom and bathroom, providing flexibility for those not wanting stairs to their bedroom.\r\nUpstairs, the charm continues with two generously-sized guest bedrooms and a full bathroom. The upper level also features a unique walk-through office area with a Juliette balcony, perfect for a peaceful workspace or reading nook. At the end of the hall, you’ll discover the spacious primary suite, complete with an ensuite bathroom and a large walk-in closet – your own private retreat!\r\nThe walk-out basement offers additional living space and ample storage, perfect for a recreation room, gym, or hobby area. Outside, the property features a detached double heated garage, providing plenty of room for vehicles, tools, or even a workshop.\r\nWith its perfect blend of space, style, and convenience, this Haliburton gem is ready for you to call it home! (id:47351)
133272 Allan Park Road
West Grey, Ontario
Looking for a peaceful getaway? This 9-acre retreat along Camp Creek offers a cozy one-room cabin with hydro, space for a 5th wheel, and room to grow your own garden. This fisherman's paradise private setting, it's the perfect escape just minutes from Hanover, with great opportunities to enjoy the outdoors. Please note, this property is strictly for recreational use, with no building envelope. (id:47351)
29 North Woodrow Boulevard
Toronto (Clairlea-Birchmount), Ontario
EXTRA DEEP (25*140 FT) LOT DETACHED HOME IN HIGH DEMAND CLAIRLEA-BIRCHMOUNT, CLOSE ACCESS TO TTC, GO TRANSIT, SCHOOLS, SHOPPING AND MORE. OPPORTUNITY FOR BEGINNERS, INVESTORS, BUILDERS, HANDY PEOPLE. THIS BUNGALOW HAS GREAT BONES AND JUST NEEDS THAT SPECIAL TOUCH TO MAKE IT A PERFECT HOME. POTENTIAL BASEMENT WITH SEPARATE ENTRANCE. PROPERTY WILL BE SOLD AS-IS CONDITION NEITHER SELLERS NOR AGENTS WARRANT THE RETROFIT STATUS OF THE BASEMENT (id:47351)
303-305 - 125 Bell Farm Road
Barrie (Wellington), Ontario
Discover unparalleled convenience and professional excellence in this third-floor suite, nestled within a meticulously maintained office building. Positioned in close proximity to the Royal Victoria Regional Health Centre, Georgian College, and the Hwy 400 interchange, this space offers unparalleled accessibility. Catering primarily to medical professionals, it boasts esteemed tenants including a pharmacy and cardiology practice. Elevate your practice's visibility and accessibility in this esteemed locale, where quality meets convenience for both practitioners and patients alike. *Available Dec 1st **** EXTRAS **** Hydro (id:47351)
Bsmt - 87 Raylawn Crescent
Halton Hills (Georgetown), Ontario
Two Bedrooms, 1 Bath Basement Rental Available On Quiet Family Friendly Crescent In GeorgetownWithin Walking Distance To Everything!! The Neighborhood Is Home To Big Box Retailers, Restaurants,Parks, Gyms, Walking Trails, And More, Making It An Ideal Location For Those Seeking Convenience And Easy Access To Amenities. Plus, With Easy Access To Highway 401 **** EXTRAS **** Tenants are to pay 30% of the Utilities. (id:47351)
1523 Garden Of Eden Road
Horton, Ontario
Welcome to your country oasis! This 3+1 bedroom, 3 bathroom open concept bungalow has hardwood throughout most of the main level, a beautiful custom kitchen with stainless steel appliances and handy center island facing towards the living room. Patio doors off the dining area lead to a 35' covered deck with picturesque views of the treed backyard and is particularly breathtaking in the fall when the leaves are changing colour. The primary bedroom has a convenient 4 piece ensuite bath and walk-in closet. The walk-out basement leads to a stamped concrete patio (2022) and has a spacious rec room, laundry, a fourth bedroom, a third full bath and additional storage. In addition to the two car attached garage, you'll be spoiled with the impressive 1600 sq ft detached garage with covered patio as well as water and hydro service. All of this located just 10 minutes to Renfrew and 25 minutes to Arnprior with easy access to the 417. (id:47351)
1463 Big Rideau North Shore Road
Tay Valley, Ontario
Flooring: Tile, Flooring: Hardwood, Step into this recently updated lakeside paradise at 1463 Big Rideau North Shore Rd, a stunning 4-season retreat just 45 mins from Ottawa. Set on 1.3 acres with 140' of rare sandy beach waterfront on Big Rideau Lake, this 3,000 sq ft home, built in 2009, offers endless recreation with swimming, boating, & fishing on a UNESCO World Heritage lake. The main level features 2 spacious bedrooms, updated bath, an open-concept kitchen with granite counters, & a living room with gas fireplace. The lower level adds 2 more bedrooms, full bath, family room, & games room, all with direct access to the outdoors. Enjoy outdoor living with a wrap-around deck perfect for entertaining. With 2 sheds & room for a garage, this property is ready for your lakeside lifestyle. Fully furnished & move-in ready, it’s a personal sanctuary with views that inspire. Enjoy nearby towns like Westport & Perth for dining, shopping, & more. This is your chance to own a rare sandy beach property on Big Rideau Lake., Flooring: Laminate (id:47351)





