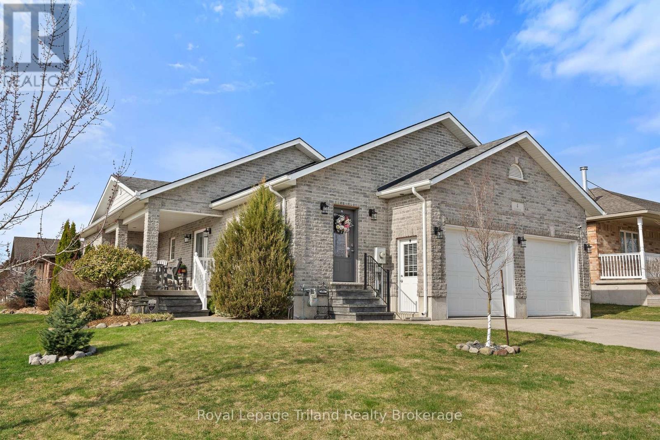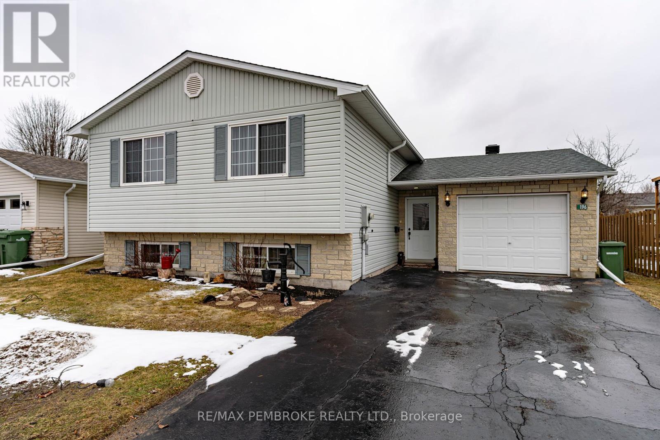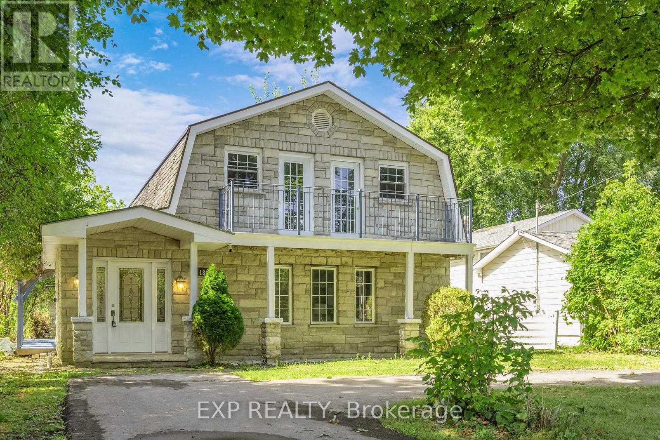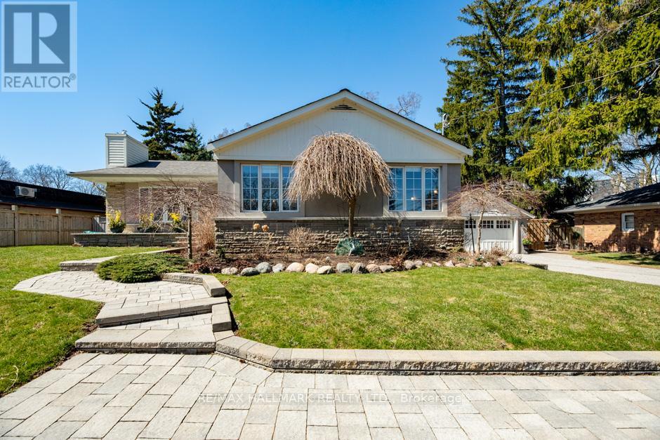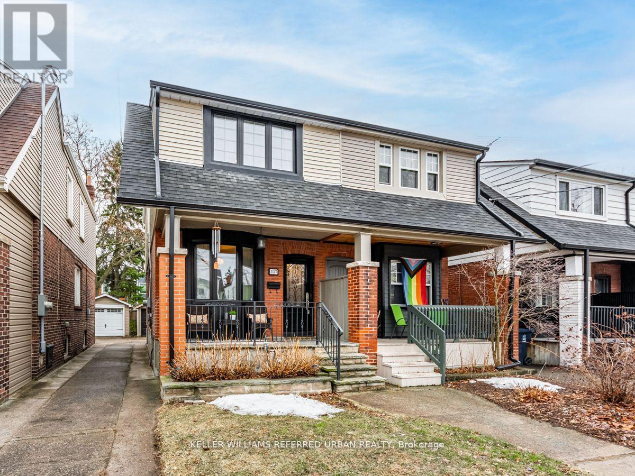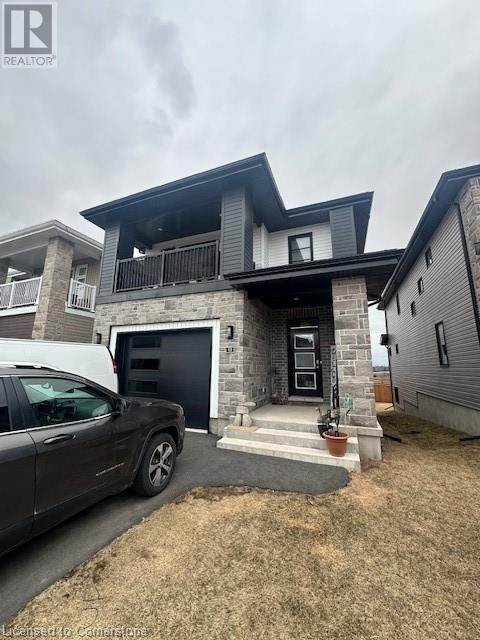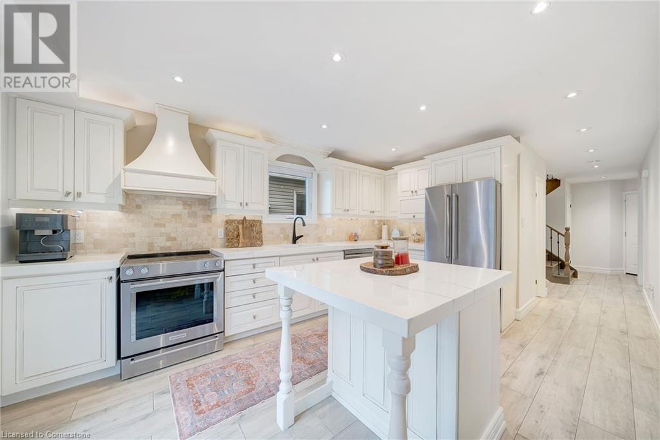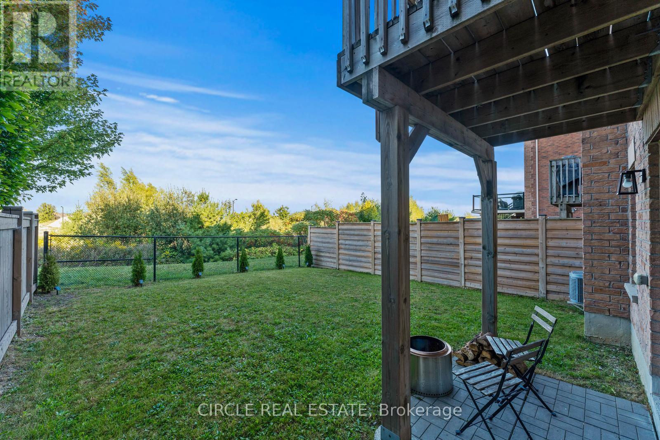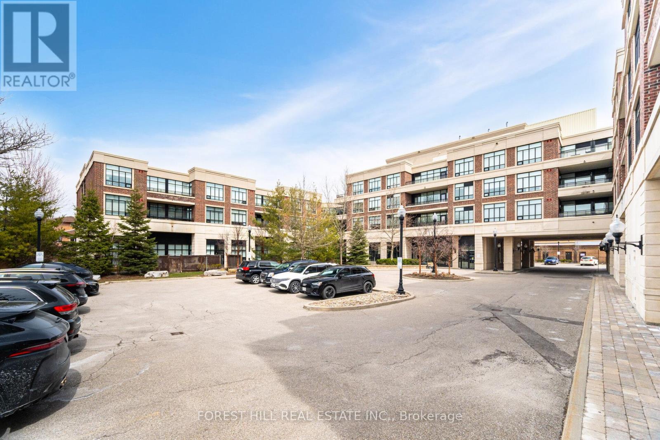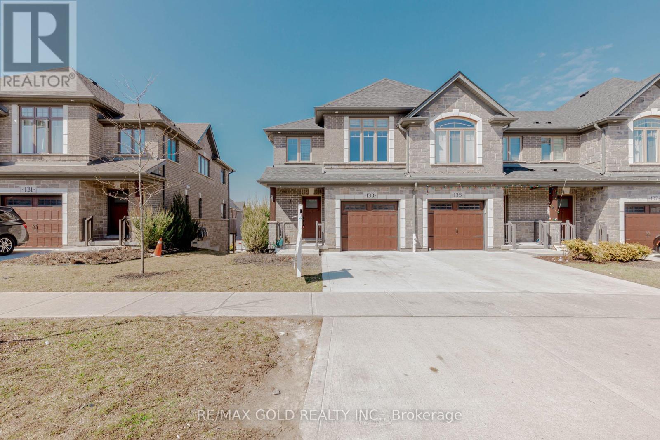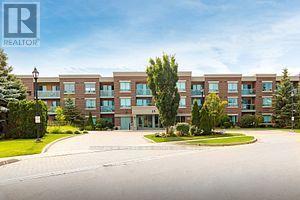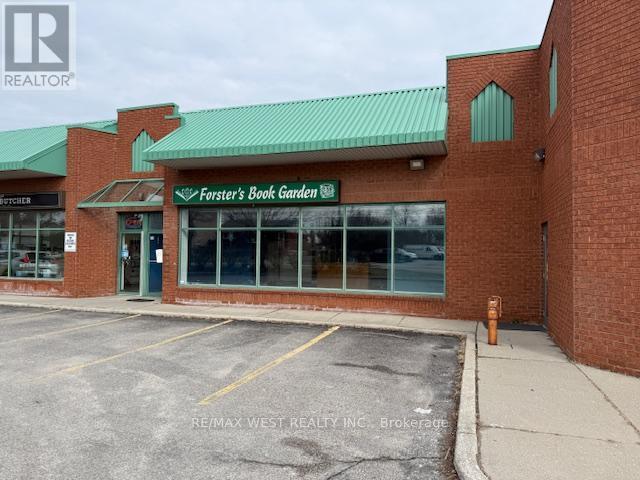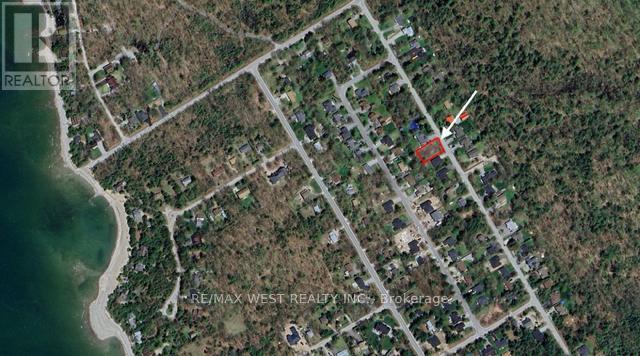4 Clayton Street
West Perth, Ontario
Charming All-Brick Bungalow with Modern Comforts & Classic Style! Welcome to this beautiful all-brick bungalow, built in 2007 and immaculately maintained with pride of ownership throughout. This 2+1 bedroom, 2 full bath home offers the perfect blend of comfort, convenience, and luxury finishes in a family-friendly neighborhood. Step inside to cathedral ceilings and a bright, open layout that's both welcoming and functional. The heart of the home features a kitchen with solid oak cabinetry, a central island perfect for entertaining, and direct access to the covered porch and a second large deck with a hot tub through elegant terrace doors ideal for indoor/outdoor living. Enjoy year-round comfort with central air, and retreat to the finished family room for cozy nights in. The main floor laundry adds extra ease to daily life. The spacious 2-car garage provides ample storage, and the new fencing adds privacy and peace of mind. Unwind in your private hot tub or enjoy coffee on the covered porch overlooking the Thames Rivera serene outdoor space for any season. This home has been lovingly cared for and thoughtfully upgraded with luxury touches throughout. Don't miss your chance to own this move-in-ready gem that truly checks all the boxes! (id:47351)
196 Market Street
Pembroke, Ontario
A beautiful home that has been cared for and has had many updates. It is simply in immaculate condition. Main floor has open concept with dining, kitchen and living room. All new floors throughout the whole main and lower levels. Good sized bedrooms, two up and one down. Freshly painted throughout. The stove, refrigerator, dishwasher, washer and dryer are included. A great home in a super location close to schools, shopping, hospital and recreation. Come and take a look at this prime residential home. Quick closing available. ** This is a linked property.** (id:47351)
80 Robb Thompson Road
East Gwillimbury, Ontario
Over 2800+ Sqft Detached Home Situated In The Heart Of Mount Albert. Finished Basement With A Custom Built Bar, Spare/Guest Room & 3 Pc Bath. Totally Upgraded-Hardwood Through Out, Quartz Counter Tops, Bult-In Custom Cabinetry Around Fireplace, Dream Custom-Built Master Walk-In, Concrete Patio In The Back! Oversized Chef Kitchen Island, Close To All Local Amenities, Schools And Hwy 404 (id:47351)
180 Olde Bayview Avenue
Richmond Hill, Ontario
Situated in the desirable Lake Wilcox neighborhood of Richmond Hill, this expansive 50x150 ft lot offers investors and builders the opportunity to develop a custom home up to 5,000 sq ft. The area boasts proximity to Lake Wilcox Park, providing recreational amenities such as a waterfront promenade, boardwalk, and sports facilities. Additionally, top-rated schools, shopping centers, and major transit routes, including the GO Train, are easily accessible, enhancing the property's investment appeal .This property has been thoughtfully renovated to feature modern aesthetics and functionality, including newer appliances and elegant finishes. Two bedrooms offer access to a spacious terrace, providing a seamless indoor-outdoor living experience, while the expansive backyard deck is perfect for entertaining or relaxation. (id:47351)
12 Guildcrest Drive
Toronto, Ontario
This exceptional ranch-style bungalow features a generously proportioned lot measuring 100 by 156 feet. As you step into the breezeway through one of the two inviting entrances of the home, the space features custom-built closets providing ample storage while enhancing the entryway's ambiance. The spacious open concept living/dining room has hardwood floors, a fireplace & custom built-in cabinetry. Enjoy the backyard view from the stylish, classic kitchen with a timeless backsplash that adds sophistication. The primary bdrm is an elegant retreat with large windows, two double closets, wall sconces and crown molding. The updated 5pc main washroom has a deep tub to help you relax after a long day. The 2 other bdrms provide ample space and storage while providing comfort. Heading down the finished bsmt is the perfect place to host family games night or a place to spend a cozy night in. Additionally, there is a modern 3pc washroom a separate and generous sized laundry, office & exercise space. There is no need to travel to a resort where one can enjoy the luxury of a private resort experience in the comfort of one's backyard, which features an exquisite saltwater pool that offers privacy, a pool cabana & a great private outdoor entertaining space. This property is well-suited for entertaining family & friends in its generous surroundings, which are characterized by lush landscaping. The home includes numerous updates, featuring a 200-amp electrical service, a new extra wide awning, garden sheds, a double detached garage accommodating two vehicles, & a double driveway parking for 6 cars. Located in one of the most coveted neighbourhoods, this residence is conveniently situated within walking distance of public transportation (TTC). Guildwood Village & the Scarborough Bluffs are at your doorstep. The esteemed educational institutions, including Elizabeth Simcoe and R.H. King, are highly regarded for their commitment to academic excellence and rigorous standards. (id:47351)
337 Queensdale Avenue
Toronto, Ontario
The Queen on Queensdale has just arrived. Welcome to 337 Queensdale Avenue in Danforth Village-a charming, family-friendly home nestled on a lovely, Quiet, and Tree-filled street. Curb appeal galore with a front porch that is surrounded by Real Stone. With an Over-Sized Detached Garage (with electricity) that provides you with options for parking, massive storage area, and verification of "Third Party Garden Suite eligibility. Step inside the front door and be greeted by an Open Concept design w/t timeless Oak hardwood floors and abundant Natural Light streaming in through updated Andersen Casement windows. The heart of the home is the custom chefs kitchen, featuring a stunning marble backsplash, durable Granite countertops, updated High-end appliances, and plenty of storage for all your culinary essentials. The kitchen provides a separate walk-out to a large well conditioned deck to enjoy your morning coffee or BBQs with the family in peaceful tranquility overlooking trees and greenery. Upstairs you will find 3 well-sized bedrooms; including a master bedroom complete with Deep His & Hers closets featuring built-in storage drawers, ensuring every item has its proper place. The upstairs washroom boasts Heated marble floors w/t marble backsplash, granite countertops, and a luxurious jacuzzi tub. Descend to the Fully Finished basement that can be used as a private office area with a rec room, the choice is yours.. The basement also hosts an extensive multi-use laundry room area with ample storage. Danforth Village is a vibrant, growing neighborhood with plenty of parks, local shops, and restaurants. The area offers a dynamic mix of urban convenience and community charm. Residents benefit from a friendly and safe atmosphere, top-rated schools such as R.H. McGregor Elementary and East York Collegiate. Excellent walkability, just five minute walk to Woodbine Subway Station and Danforth! Get downtown in a breeze. The big stuff is here: Location x 10! Layout! and Parking! (id:47351)
13 Erie Court
Amherstview, Ontario
Welcome to 13 Erie Court in Amherstview—a beautifully crafted 4-bedroom, 2.5-bathroom home offering 2,115 sq ft of thoughtfully designed living space. Nestled on a quiet cul-de-sac, this property boasts a 100+ ft deep lot with a partially fenced yard, perfect for family gatherings and outdoor enjoyment. Step inside to discover a spacious open-concept layout filled with natural light, highlighted by a modern kitchen featuring an oversized island and built-in pantry. The main floor also includes a convenient laundry room and a powder room. Upstairs, the primary suite serves as a private retreat, complete with a generous walk-in closet and a luxurious ensuite. Enjoy your morning coffee on the private balcony accessed through double doors from the primary bedroom. Two additional well-sized bedrooms and an additional bathroom provide ample room for family and guests. The full unfinished basement offers endless possibilities to customize according to your needs. Additional features include an attached 2-car garage and a 4-car private driveway. Located just minutes from Highway 401, schools, parks, and Kingston's west end, this home combines comfort, convenience, and charm. Don't miss the opportunity to make this inviting residence your new home. Schedule a viewing today! (id:47351)
437 Castlefield Avenue
Toronto, Ontario
Welcome to 437 Castlefield Avenue a fully renovated and thoughtfully designed family home located on one of the best blocks in the highly sought-after Allenby School District. Rebuilt to the studs, this exceptional 3+1 bedroom, 4 bathroom home blends timeless elegance with modern comfort. From the stunning gourmet kitchen and luxurious finishes to the private backyard oasis and functional lower level with nannys quarters, every detail has been carefully curated for todays family. With large principal rooms, incredible custom millwork, crown moulding, Sonos sound system, and impeccable flow, this home offers the perfect space to live, entertain, and grow. Set on a beautifully landscaped lot with mature trees and a fenced yard, this is a rare opportunity to own a move-in ready home in one of Torontos most family-friendly communities just steps from great schools, shops and dining along Eglinton, and the upcoming Eglinton LRT. (id:47351)
734983 East Street
Norwich, Ontario
Nestled in a serene country setting just east of the vibrant Woodstock area, this beautifully renovated 2-bedroom, 1-bath home offers the perfect blend of modern living and tranquil rural charm. With no neighbours directly behind, privacy and peace are yours to enjoy. As you step inside, you'll be greeted by an inviting modern kitchen featuring a central island, freshly painted walls, and newly updated flooring. Natural light pours in through generous windows, creating a bright and airy atmosphere throughout the home. The primary bedroom offers a large window that overlooks the expansive yard, bringing the outdoors in. For outdoor enthusiasts, the standout feature is the huge backyard, offering a perfect vantage point for private sunset views. The side deck provides easy access to the sizable backyard, ideal for unwinding and relaxing in complete tranquility. A large driveway ensures plenty of parking for guests and family alike, and the home's location is unbeatable. Just 2 minutes from both Highway 401 and 403, and only 5 minutes to Woodstock, this home combines the convenience of urban amenities with the peacefulness of country living. Don't miss the chance to make this stunning home your own schedule a viewing today! Foundation (2021), Front and side deck (2022), 200 amp panel (2022), New Siding, Soffit, Fascia& eavestrough (2022), Electrical, plugs and pot-lights (2022), Drywall (2022), All new plumbing (2022), Kitchen (2022), Furnace (2022), Water softener (2022), Attic insulation(2022), wall insulation upstairs and downstairs (2022) Kitchen, dining room, and basement windows (2022). (id:47351)
713 - 585 Colborne Street
Brantford, Ontario
Welcome to 585 Colborne St. E. in Brantford with 2 bedrooms and 2.5 washroom & modern layout. Open concept kitchen with stainless steel appliances. 2 walk out balconies. Master bedroom with ensuite and large closet. Laundry on upper level. Close to schools, groceries stores, Highway 403, Laurier University, Conestoga College, Mohawk Park, restaurants and etc.. (id:47351)
Upper - 268 Skinner Road
Hamilton, Ontario
Rare Opportunity to rent a stunning newly built 3 bedroom 3 bathroom Semi-detached in the neighborhood of Mountainview Heights in Waterdown! The desirable Floor Plan offers an open concept main floor with large Great room featuring a fireplace and entertainers dream kitchen with island, plenty of cabinets and patio doors leading to the deck, equipped with pot lights through the entire floor. Main Floor is Designed With A Separate Living Room & A Family Room For Added Privacy, Dining, Kitchen & Powder room. Kitchen offers a gas stove, Stainless steel Fridge & Stainless steel dishwasher with floor to ceiling pantries and a huge island overlooking the backyard deck. walkout to a huge deck were you can sip your morning coffee! Access to backyard from the side through the stairs. Upstairs offers 3 huge bedroom, Master bedroom comes with a walk-in closet and a 4 piece spa like washroom. This homes offers lots of natural light through the large windows in every room. Laundry room in the 2nd floor equipped with a laundry sink and lots of storage. All windows come with blinds! This homes comes with all additional features for the whole home like water softener, humidifier, Air purifier & drinking water filter. Located Just North Of Burlington Close To Aldershot Go Station, Hwy 407 And 403, Close To All Amenities, School, Parks, Worship, Grocery Etc. Near major Hwys: 407, 403, 6 & QEW. Close to lots of great amenities including restaurants, parks, the Bruce Trail and schools. Basement not included! Basement to be used as storage by the landlord and is his exclusive space! Utilities not Included in the rent!All utilities to be paid by the tenant! Hot water tank rental to be paid by the tenant! Door bell security camera is under contract for an additional $12.99 per month, tenant can assume or it can be unsubscribed. (id:47351)
37 Dalegrove Crescent
Stoney Creek, Ontario
Welcome to this beautifully updated 3+1 bedroom family home nestled in one of the city's most convenient and sought-after neighborhoods! With a possibility to convert an additional room on the second level into a 4th bedroom, this home is perfect for growing families or those in need of extra space. Step inside to find a bright and modern interior featuring newer floors and ceilings, updated bathrooms, updated kitchen and finished basement, and thoughtful finishes throughout. The family room offers a comfortable and inviting layout, ideal for both entertaining and everyday living. There is a separate entrance leading to the finished basement which is optimal for a potential In law suite. Enjoy outdoor living on the newer back deck in the very private backyard, perfect for summer barbecues or relaxing with your morning coffee. Located just minutes from the Red Hill Valley Parkway and the Linc, commuting is a breeze. Walk to great schools, popular restaurants, and local shopping—everything your family needs is right at your doorstep. This move-in ready home combines modern updates with unbeatable location. Don’t miss your chance to own this gem! (id:47351)
65 Hopewell Street
Vaughan, Ontario
Discover your opportunity to own this stunning Arista-built home, perfectly situated on a premium walk-out ravine lot. Backing onto soaring trees and offering breathtaking, year-round views, this residence serves as a retreat in every season. Imagine enjoying your morning coffee on the sun-drenched deck or entertaining guests in an environment that makes you feel miles from the city while still being conveniently close to urban amenities. The interior is just as impressive with $$$ spent on extensive renovations. Highly desirable open concept layout with all four upper level bedrooms on the same level, in addition to a loft. The home boasts bright, sun-filled living areas on all three levels with premium finishes that blend timeless style with modern comfort. Including 24x24 tiles throughout, 5-inch hardwood flooring and exquisite custom wainscoting and wall paneling throughout. Upgraded light fixtures and pot lights throughout. The luxurious primary suite comes complete with a spacious walk-in closet and a recently renovated spa-like 5-piece ensuite, creating a perfect retreat for relaxation. Additional highlights include a professionally finished walk-out basement equipped with separate appliances, a kitchenette, two extra rooms and a full 3-piece washroom, along with a partially new roof, an EV charger in the garage, large cold cellar and an HRV system. Tons of storage space. Close proximity to walking trails, bus stop and a new retail plaza. With all that it features, this home truly stands out as a rare opportunity in the neighborhood. Dont miss your opportunity to own this turnkey gem. (id:47351)
7040 Concession 2 Road
Uxbridge, Ontario
Set on over an acre of picturesque Uxbridge countryside, this extraordinary 3+1 bedroom home is a true blend of historical charm and modern luxury. Originally a 19th-century schoolhouse, the home was completely gutted and rebuilt from the ground up in 2017/18. Almost every element interior and exterior was thoughtfully reconstructed to preserve the character of the original Siloam Schoolhouse while delivering the quality and comfort of a brand-new home. From the moment you step into the grand foyer from the spacious wraparound porch, you'll appreciate the attention to detail and timeless design. Inside, soaring 13' ceilings and oversized windows flood the main floor with natural light. Engineered hickory hardwood flooring adds warmth and durability throughout. The open-concept great room and dining area lead into a stunning chefs kitchen, complete with quartz countertops, a 7-seat island featuring an induction cooktop and hidden pop-up exhaust, black stainless steel KitchenAid appliances, a granite sink, and custom cabinetry. The spectacular main floor primary suite has 19' cathedral ceilings, two-storey windows, built-in closets, and a spa-like ensuite with heated marble floors and quartz counters. Upstairs, the oak staircase leads to two bedrooms and a large 3 piece bath. The finished lower level offers a fourth bedroom with a large window and 3-piece bath, a cozy rec room, a stylish laundry area with ceramic floors and vintage touches, and a walkout to the backyard. This full-scale rebuild included a steel roof, Maibec siding, double-hung wood windows with aluminum capping, new trusses and insulation, a brand-new septic system and drilled well, complete electrical with 200-amp service and generator transfer switch, all new plumbing, propane furnace and A/C, a rental hot water tank, and built-in KitchenAid appliances. This is a rare chance to own a fully reimagined Uxbridge landmark historic in spirit, brand new in execution. (id:47351)
220 - 2396 Major Mackenzie Drive W
Vaughan, Ontario
A RARE INSIDE CORNER UNIT! ..This beautiful and spacious inside corner unit seamlessly combines style, comfort, and privacy. Located in one of Maples most desirable low-rise buildings, this two-bedroom plus den suite is a true standout, offering one of the largest floor plans available. From the moment you walk in, you're welcomed by generous principal rooms, tall ceilings, and a thoughtful layout designed to maximize space and natural light. The sleek, modern upgraded kitchen features full-sized stainless steel appliances, a statement island with solid stone surfaces, and ample storage perfect for both everyday living and entertaining.The oversized 330 sqft balcony is a highly coveted feature in this building that expands your living space outdoors, offering a peaceful spot to unwind or enjoy time with friends and family. Floor-to-ceiling windows in both bedrooms and main living areas flood the home with sunlight, while maintaining a quiet and private ambiance.This is more than just a beautiful condo, it's part of a well-run, boutique community with a reputation for excellent property management and friendly, respectful residents. Amenities include a well-equipped gym, an impressive party room, and immaculate common areas that reflect the pride of ownership throughout the building.Ideally situated close to shopping, dining, transit, and everything Maple has to offer, this home provides the perfect blend of luxury and convenience. Whether you're looking to downsize in style, invest in a premium location, or find your first dream home, Suite 220 is a rare and refined opportunity not to be missed. Property is co-listed with Lee Carr 647-393-7333 (id:47351)
0 Mcnutt Road
Bonfield, Ontario
Welcome to 0 McNutt Rd. This beautifully treed 2.5 Acre lot is a wonderful place to build your dream home! This vacant lot is close to all that Bonfield has to offer. Public Beach, Parks, River Rapids, Boat Launch, Library and so much more. Welcome to our small town with a big heart! (id:47351)
301 - 162 Martindale Road
St. Catharines, Ontario
Experience exceptional value in this thoughtfully designed one-bedroom residence at prestigious Grenadier Place, offering the perfect solution for both first-time homebuyers and those looking to right size their lifestyle. This bright, meticulously maintained sanctuary features impressive floor-to-ceiling windows that maximize natural light and showcase stunning sunset views, creating an atmosphere of spaciousness and tranquility. The contemporary kitchen presents high-quality newer appliances, elegant under-cabinet lighting, and a space-saving built-in microwave combining practicality with sophisticated design. The generously proportioned bedroom easily accommodates a king-size bed and features a custom-designed closet system that optimizes organization and storage. Daily living is enhanced through practical amenities including in-suite laundry and a premium indoor parking space conveniently located near the elevators. Financial predictability comes through comprehensive condo fees covering all utilities hydro, water, heat, air conditioning, and cable TV providing first-time buyers with manageable monthly expenses and offering downsizers freedom from maintenance concerns. The building's impressive array of amenities creates a resort-like atmosphere with an indoor saltwater pool, hot tub, sauna, exercise facility, workshop, library, entertainment spaces, outdoor BBQ area, and car wash station. Ideally situated minutes from nature trails, shopping, dining, healthcare facilities, and major transportation routes, this exceptional residence represents an outstanding investment opportunity for new homeowners seeking to build equity, while simultaneously offering empty-nesters the perfect balance of accessibility, comfort, and carefree living that supports a more streamlined yet elegant lifestyle. (id:47351)
133 Hollybrook Trail
Kitchener, Ontario
Discover this bright and airy 3-bedroom, 4-washroom home, nestled in a beautiful neighborhood surrounded by lush green spaces. Designed with comfort and convenience in mind, this home features generously sized bedrooms, each filled with abundant natural light streaming through large windows. The open layout offers great space for both relaxation and entertaining, while the thoughtful details like Side Walk Snow Removal and Grass Cutting managed by the condo association mean you can enjoy a low-maintenance lifestyle. Perfectly located, the home provides easy access to parks, trails, and local amenities, making it an ideal choice for those seeking both tranquility and convenience. (id:47351)
601 - 212 Kerr Street
Oakville, Ontario
Discover your new home in the heart of the serene and amenity-rich Old Oakville lakefront community. This spacious 2-bedroom, 1-bathroom condo offers a fresh, southwest-facing, updated, and well-maintained suite perfect for families. Features: Prime Location: Enjoy the convenience of the building's back gate leading directly to Trafalgar Park and Oakville Trafalgar Community Centre. Proximity to Amenities: Just steps away from Fortino's, and a short walk to Downtown Oakville's shops and restaurants. Educational Excellence: Walking distance to top-rated schools including St. Thomas Aquinas Secondary School (9-12), French Catholic School (K-6), Oakwood Public School (JK-5), and W.H. Morden Public School (JK-8).Why You'll Love It: Family-Friendly: Nestled in a quiet, family-oriented neighborhood. Community Vibes: Close-knit community with plenty of recreational options. Move-In Ready: Updated and well-maintained, ready for you to make it your own. Don't Miss Out! Come see this treasure and make it your next home!*For Additional Property Details, Click The Brochure Icon Below* (id:47351)
8 Irmac Court
Toronto, Ontario
Discover The Valley at 8 Irmac Crt. Situated on a quiet cul-de-sac and surrounded by mature trees, this charming three-bedroom semi-detached home offers a perfect blend of tranquility and convenience. Just steps away from the picturesque Humber River and Etienne Brule Park this two-storey home features a deep lot, fully fenced section of yard, large windows that flood the interior with natural light, and bedrooms with closet storage. The most unique feature on the property and truly rare for the neighbourhood, is the detached coach house! Multiple architecture firms have provided laneway/garden suite reports that outline the potential. The water connection has already been laid and capped presenting a great opportunity for a large additional living space or legal dwelling conversion for family or rental income. Enjoy the best of both worlds with easy access to the shops and restaurants of Bloor West Village and Baby Point. Commuters will appreciate the proximity to TTC routes, with Jane Station nearby, and quick access to both the Gardiner Expressway and Highway 401. This is one of the most unique neighbourhoods in the city. Schedule your viewing. This property shouldn't be missed. (id:47351)
316 - 25 Via Rosedale Way
Brampton, Ontario
****Beautiful condo unit**** very well maintained, with an oversized balcony, & two spacious rooms. Stainless Steel appliances. This beautiful gated & secured village offers a luxury adult Lifestyle, with many activities & resort style amenities. An Indoor Pool, 9 Hole Golf Court, Gathering room & Much More ! (id:47351)
2 - 256 Queen Street S
Caledon, Ontario
High Exposure 1320 SF Retail Unit in Prime Bolton Location!Outstanding opportunity to Lease a highly visible retail unit directly on Highway #50.Open Concept space totalling with tons of windows and ample parking and easy access for pedestrians and vehicular traffic. (id:47351)
70 Alicewood Court
Toronto, Ontario
*** Pictures coming soon! *** Endless possibilities and opportunity awaits with this fantastic bungalow sitting on a 50 ft x 119 ft lot * Main floor features 3 bedrooms plus 4 additional bedrooms and second kitchen in the basement * Unique entrance gives the option of entering the home to the main floor or basement * Main floor walk out to the rear deck * Ample driveway parking for all your needs * Backyard shed for extra storage *** Prime location near Hwy 27, Humber College, William Osler Hospital, Woodbine Mall, grocery shopping, TTC transit, and the list goes on *** (id:47351)
Lot 64 - 120 Trout Lane
Tiny, Ontario
Build Your Dream Home Or Cottage In Scenic North Simcoe! Discover An Exceptional Lot Nestled In A Peaceful Setting, Just Steps From The Stunning Shores Of Georgian Bay. Enjoy A Short Stroll To A Picturesque Waterfront Park, Perfect For Swimming, Relaxation, And Taking In Breathtaking Sunsets. North Simcoe Is A Beloved Four-Season Destination, Captivating Visitors Who Often Decide To Call It Home. This Property Offers Both Modern Convenience And Natural Beauty. Surrounded By An Abundance Of Attractions Including Pristine Beaches, Scenic Parks, Museums, Marinas, And Live Theatre Tiny Township Is The Perfect Place To Build Your Permanent Residence Or A Cherished Cottage Retreat. Plus, The Owner Has Invested Thousands Of Dollars To Prepare The Land, Making It Ready For Your Dream Build. Seize This Incredible Opportunity Today! Getaway In North Simcoe. Your Future Begins Here! (id:47351)
