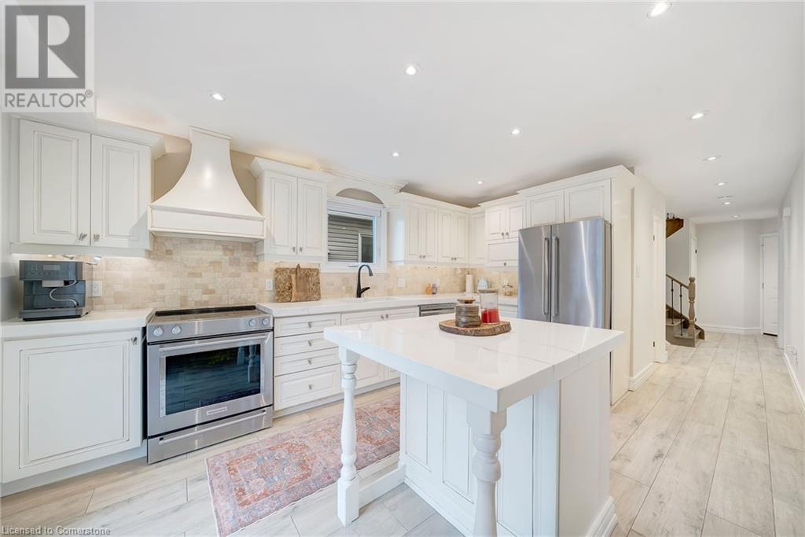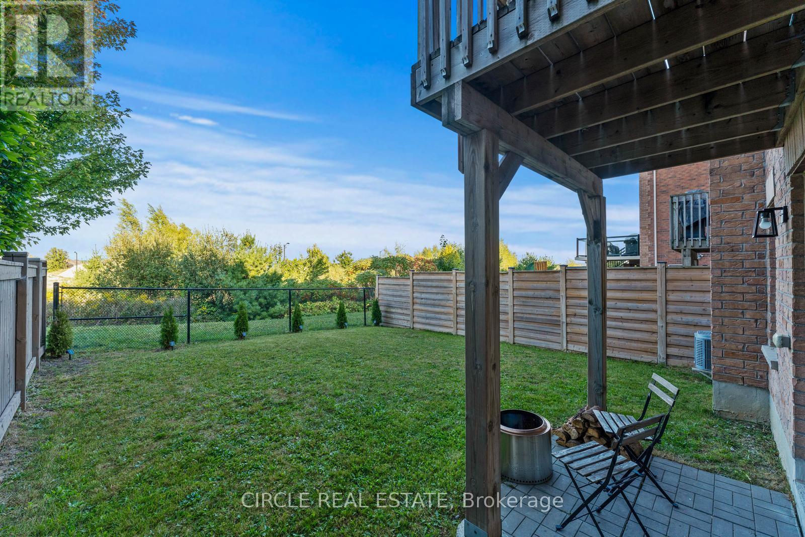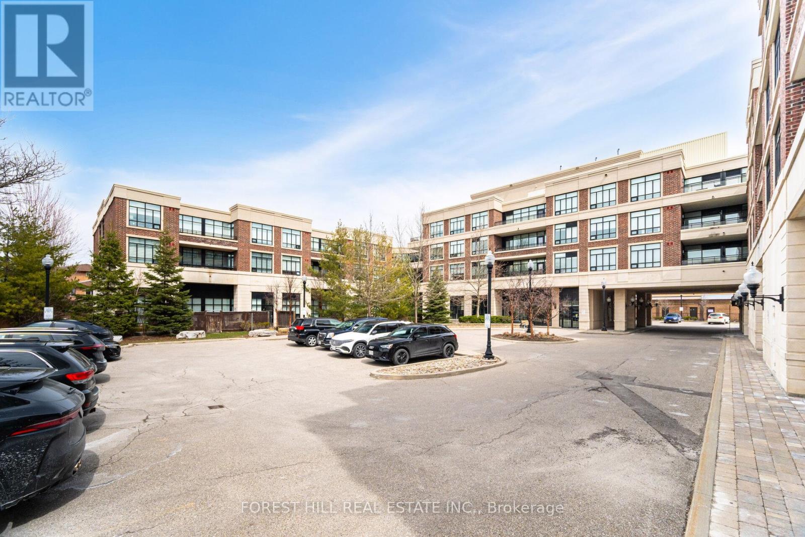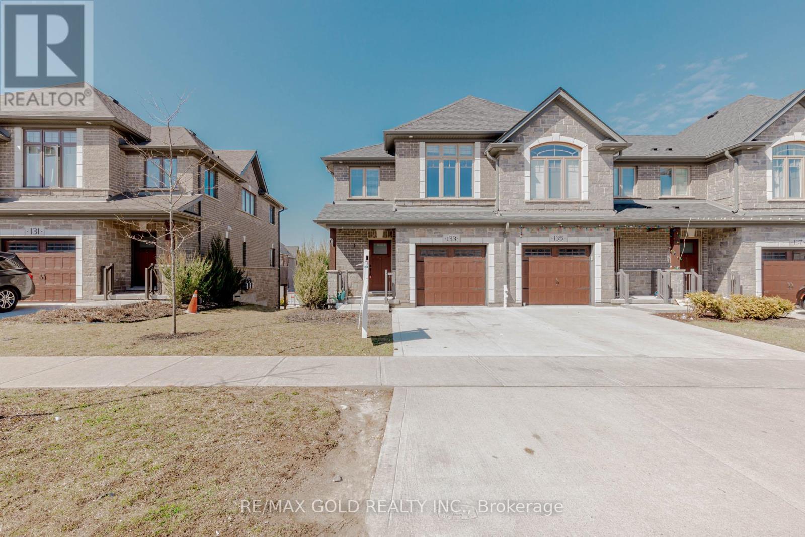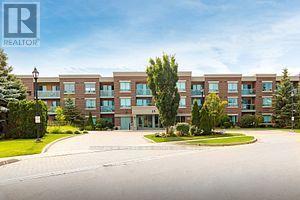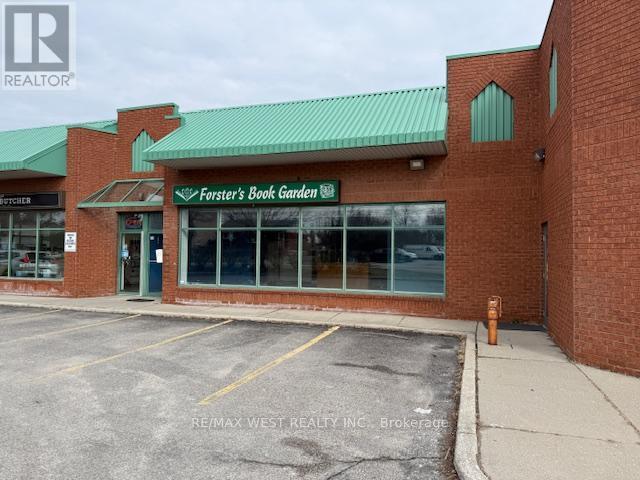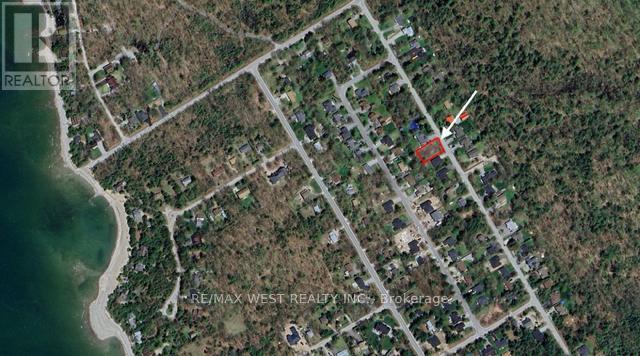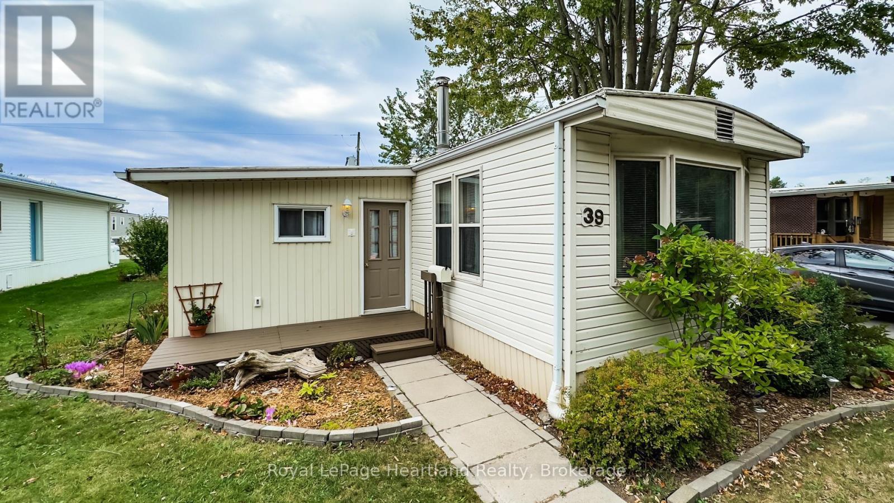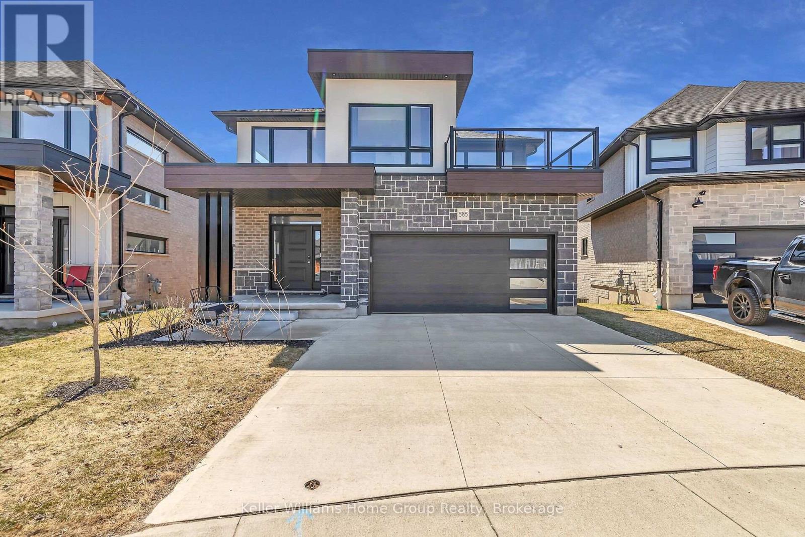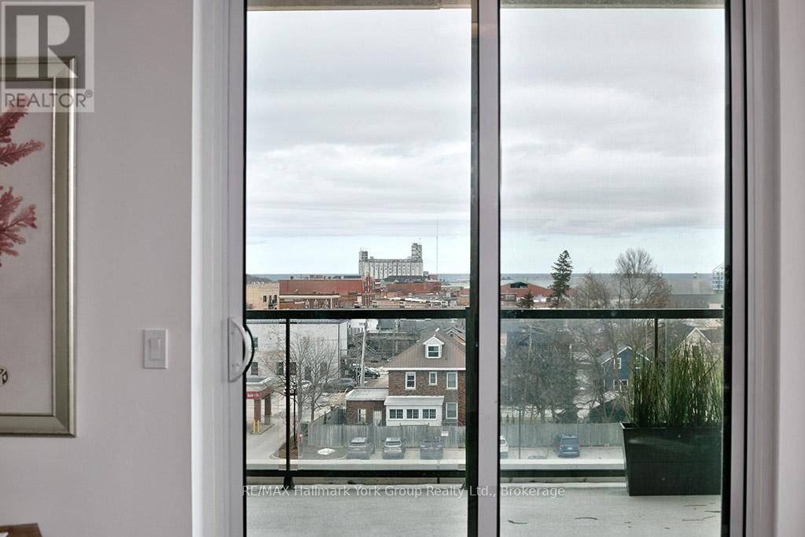Upper - 268 Skinner Road
Hamilton, Ontario
Rare Opportunity to rent a stunning newly built 3 bedroom 3 bathroom Semi-detached in the neighborhood of Mountainview Heights in Waterdown! The desirable Floor Plan offers an open concept main floor with large Great room featuring a fireplace and entertainers dream kitchen with island, plenty of cabinets and patio doors leading to the deck, equipped with pot lights through the entire floor. Main Floor is Designed With A Separate Living Room & A Family Room For Added Privacy, Dining, Kitchen & Powder room. Kitchen offers a gas stove, Stainless steel Fridge & Stainless steel dishwasher with floor to ceiling pantries and a huge island overlooking the backyard deck. walkout to a huge deck were you can sip your morning coffee! Access to backyard from the side through the stairs. Upstairs offers 3 huge bedroom, Master bedroom comes with a walk-in closet and a 4 piece spa like washroom. This homes offers lots of natural light through the large windows in every room. Laundry room in the 2nd floor equipped with a laundry sink and lots of storage. All windows come with blinds! This homes comes with all additional features for the whole home like water softener, humidifier, Air purifier & drinking water filter. Located Just North Of Burlington Close To Aldershot Go Station, Hwy 407 And 403, Close To All Amenities, School, Parks, Worship, Grocery Etc. Near major Hwys: 407, 403, 6 & QEW. Close to lots of great amenities including restaurants, parks, the Bruce Trail and schools. Basement not included! Basement to be used as storage by the landlord and is his exclusive space! Utilities not Included in the rent!All utilities to be paid by the tenant! Hot water tank rental to be paid by the tenant! Door bell security camera is under contract for an additional $12.99 per month, tenant can assume or it can be unsubscribed. (id:47351)
37 Dalegrove Crescent
Stoney Creek, Ontario
Welcome to this beautifully updated 3+1 bedroom family home nestled in one of the city's most convenient and sought-after neighborhoods! With a possibility to convert an additional room on the second level into a 4th bedroom, this home is perfect for growing families or those in need of extra space. Step inside to find a bright and modern interior featuring newer floors and ceilings, updated bathrooms, updated kitchen and finished basement, and thoughtful finishes throughout. The family room offers a comfortable and inviting layout, ideal for both entertaining and everyday living. There is a separate entrance leading to the finished basement which is optimal for a potential In law suite. Enjoy outdoor living on the newer back deck in the very private backyard, perfect for summer barbecues or relaxing with your morning coffee. Located just minutes from the Red Hill Valley Parkway and the Linc, commuting is a breeze. Walk to great schools, popular restaurants, and local shopping—everything your family needs is right at your doorstep. This move-in ready home combines modern updates with unbeatable location. Don’t miss your chance to own this gem! (id:47351)
65 Hopewell Street
Vaughan, Ontario
Discover your opportunity to own this stunning Arista-built home, perfectly situated on a premium walk-out ravine lot. Backing onto soaring trees and offering breathtaking, year-round views, this residence serves as a retreat in every season. Imagine enjoying your morning coffee on the sun-drenched deck or entertaining guests in an environment that makes you feel miles from the city while still being conveniently close to urban amenities. The interior is just as impressive with $$$ spent on extensive renovations. Highly desirable open concept layout with all four upper level bedrooms on the same level, in addition to a loft. The home boasts bright, sun-filled living areas on all three levels with premium finishes that blend timeless style with modern comfort. Including 24x24 tiles throughout, 5-inch hardwood flooring and exquisite custom wainscoting and wall paneling throughout. Upgraded light fixtures and pot lights throughout. The luxurious primary suite comes complete with a spacious walk-in closet and a recently renovated spa-like 5-piece ensuite, creating a perfect retreat for relaxation. Additional highlights include a professionally finished walk-out basement equipped with separate appliances, a kitchenette, two extra rooms and a full 3-piece washroom, along with a partially new roof, an EV charger in the garage, large cold cellar and an HRV system. Tons of storage space. Close proximity to walking trails, bus stop and a new retail plaza. With all that it features, this home truly stands out as a rare opportunity in the neighborhood. Dont miss your opportunity to own this turnkey gem. (id:47351)
7040 Concession 2 Road
Uxbridge, Ontario
Set on over an acre of picturesque Uxbridge countryside, this extraordinary 3+1 bedroom home is a true blend of historical charm and modern luxury. Originally a 19th-century schoolhouse, the home was completely gutted and rebuilt from the ground up in 2017/18. Almost every element interior and exterior was thoughtfully reconstructed to preserve the character of the original Siloam Schoolhouse while delivering the quality and comfort of a brand-new home. From the moment you step into the grand foyer from the spacious wraparound porch, you'll appreciate the attention to detail and timeless design. Inside, soaring 13' ceilings and oversized windows flood the main floor with natural light. Engineered hickory hardwood flooring adds warmth and durability throughout. The open-concept great room and dining area lead into a stunning chefs kitchen, complete with quartz countertops, a 7-seat island featuring an induction cooktop and hidden pop-up exhaust, black stainless steel KitchenAid appliances, a granite sink, and custom cabinetry. The spectacular main floor primary suite has 19' cathedral ceilings, two-storey windows, built-in closets, and a spa-like ensuite with heated marble floors and quartz counters. Upstairs, the oak staircase leads to two bedrooms and a large 3 piece bath. The finished lower level offers a fourth bedroom with a large window and 3-piece bath, a cozy rec room, a stylish laundry area with ceramic floors and vintage touches, and a walkout to the backyard. This full-scale rebuild included a steel roof, Maibec siding, double-hung wood windows with aluminum capping, new trusses and insulation, a brand-new septic system and drilled well, complete electrical with 200-amp service and generator transfer switch, all new plumbing, propane furnace and A/C, a rental hot water tank, and built-in KitchenAid appliances. This is a rare chance to own a fully reimagined Uxbridge landmark historic in spirit, brand new in execution. (id:47351)
220 - 2396 Major Mackenzie Drive W
Vaughan, Ontario
A RARE INSIDE CORNER UNIT! ..This beautiful and spacious inside corner unit seamlessly combines style, comfort, and privacy. Located in one of Maples most desirable low-rise buildings, this two-bedroom plus den suite is a true standout, offering one of the largest floor plans available. From the moment you walk in, you're welcomed by generous principal rooms, tall ceilings, and a thoughtful layout designed to maximize space and natural light. The sleek, modern upgraded kitchen features full-sized stainless steel appliances, a statement island with solid stone surfaces, and ample storage perfect for both everyday living and entertaining.The oversized 330 sqft balcony is a highly coveted feature in this building that expands your living space outdoors, offering a peaceful spot to unwind or enjoy time with friends and family. Floor-to-ceiling windows in both bedrooms and main living areas flood the home with sunlight, while maintaining a quiet and private ambiance.This is more than just a beautiful condo, it's part of a well-run, boutique community with a reputation for excellent property management and friendly, respectful residents. Amenities include a well-equipped gym, an impressive party room, and immaculate common areas that reflect the pride of ownership throughout the building.Ideally situated close to shopping, dining, transit, and everything Maple has to offer, this home provides the perfect blend of luxury and convenience. Whether you're looking to downsize in style, invest in a premium location, or find your first dream home, Suite 220 is a rare and refined opportunity not to be missed. Property is co-listed with Lee Carr 647-393-7333 (id:47351)
0 Mcnutt Road
Bonfield, Ontario
Welcome to 0 McNutt Rd. This beautifully treed 2.5 Acre lot is a wonderful place to build your dream home! This vacant lot is close to all that Bonfield has to offer. Public Beach, Parks, River Rapids, Boat Launch, Library and so much more. Welcome to our small town with a big heart! (id:47351)
301 - 162 Martindale Road
St. Catharines, Ontario
Experience exceptional value in this thoughtfully designed one-bedroom residence at prestigious Grenadier Place, offering the perfect solution for both first-time homebuyers and those looking to right size their lifestyle. This bright, meticulously maintained sanctuary features impressive floor-to-ceiling windows that maximize natural light and showcase stunning sunset views, creating an atmosphere of spaciousness and tranquility. The contemporary kitchen presents high-quality newer appliances, elegant under-cabinet lighting, and a space-saving built-in microwave combining practicality with sophisticated design. The generously proportioned bedroom easily accommodates a king-size bed and features a custom-designed closet system that optimizes organization and storage. Daily living is enhanced through practical amenities including in-suite laundry and a premium indoor parking space conveniently located near the elevators. Financial predictability comes through comprehensive condo fees covering all utilities hydro, water, heat, air conditioning, and cable TV providing first-time buyers with manageable monthly expenses and offering downsizers freedom from maintenance concerns. The building's impressive array of amenities creates a resort-like atmosphere with an indoor saltwater pool, hot tub, sauna, exercise facility, workshop, library, entertainment spaces, outdoor BBQ area, and car wash station. Ideally situated minutes from nature trails, shopping, dining, healthcare facilities, and major transportation routes, this exceptional residence represents an outstanding investment opportunity for new homeowners seeking to build equity, while simultaneously offering empty-nesters the perfect balance of accessibility, comfort, and carefree living that supports a more streamlined yet elegant lifestyle. (id:47351)
133 Hollybrook Trail
Kitchener, Ontario
Discover this bright and airy 3-bedroom, 4-washroom home, nestled in a beautiful neighborhood surrounded by lush green spaces. Designed with comfort and convenience in mind, this home features generously sized bedrooms, each filled with abundant natural light streaming through large windows. The open layout offers great space for both relaxation and entertaining, while the thoughtful details like Side Walk Snow Removal and Grass Cutting managed by the condo association mean you can enjoy a low-maintenance lifestyle. Perfectly located, the home provides easy access to parks, trails, and local amenities, making it an ideal choice for those seeking both tranquility and convenience. (id:47351)
601 - 212 Kerr Street
Oakville, Ontario
Discover your new home in the heart of the serene and amenity-rich Old Oakville lakefront community. This spacious 2-bedroom, 1-bathroom condo offers a fresh, southwest-facing, updated, and well-maintained suite perfect for families. Features: Prime Location: Enjoy the convenience of the building's back gate leading directly to Trafalgar Park and Oakville Trafalgar Community Centre. Proximity to Amenities: Just steps away from Fortino's, and a short walk to Downtown Oakville's shops and restaurants. Educational Excellence: Walking distance to top-rated schools including St. Thomas Aquinas Secondary School (9-12), French Catholic School (K-6), Oakwood Public School (JK-5), and W.H. Morden Public School (JK-8).Why You'll Love It: Family-Friendly: Nestled in a quiet, family-oriented neighborhood. Community Vibes: Close-knit community with plenty of recreational options. Move-In Ready: Updated and well-maintained, ready for you to make it your own. Don't Miss Out! Come see this treasure and make it your next home!*For Additional Property Details, Click The Brochure Icon Below* (id:47351)
8 Irmac Court
Toronto, Ontario
Discover The Valley at 8 Irmac Crt. Situated on a quiet cul-de-sac and surrounded by mature trees, this charming three-bedroom semi-detached home offers a perfect blend of tranquility and convenience. Just steps away from the picturesque Humber River and Etienne Brule Park this two-storey home features a deep lot, fully fenced section of yard, large windows that flood the interior with natural light, and bedrooms with closet storage. The most unique feature on the property and truly rare for the neighbourhood, is the detached coach house! Multiple architecture firms have provided laneway/garden suite reports that outline the potential. The water connection has already been laid and capped presenting a great opportunity for a large additional living space or legal dwelling conversion for family or rental income. Enjoy the best of both worlds with easy access to the shops and restaurants of Bloor West Village and Baby Point. Commuters will appreciate the proximity to TTC routes, with Jane Station nearby, and quick access to both the Gardiner Expressway and Highway 401. This is one of the most unique neighbourhoods in the city. Schedule your viewing. This property shouldn't be missed. (id:47351)
316 - 25 Via Rosedale Way
Brampton, Ontario
****Beautiful condo unit**** very well maintained, with an oversized balcony, & two spacious rooms. Stainless Steel appliances. This beautiful gated & secured village offers a luxury adult Lifestyle, with many activities & resort style amenities. An Indoor Pool, 9 Hole Golf Court, Gathering room & Much More ! (id:47351)
2 - 256 Queen Street S
Caledon, Ontario
High Exposure 1320 SF Retail Unit in Prime Bolton Location!Outstanding opportunity to Lease a highly visible retail unit directly on Highway #50.Open Concept space totalling with tons of windows and ample parking and easy access for pedestrians and vehicular traffic. (id:47351)
70 Alicewood Court
Toronto, Ontario
*** Pictures coming soon! *** Endless possibilities and opportunity awaits with this fantastic bungalow sitting on a 50 ft x 119 ft lot * Main floor features 3 bedrooms plus 4 additional bedrooms and second kitchen in the basement * Unique entrance gives the option of entering the home to the main floor or basement * Main floor walk out to the rear deck * Ample driveway parking for all your needs * Backyard shed for extra storage *** Prime location near Hwy 27, Humber College, William Osler Hospital, Woodbine Mall, grocery shopping, TTC transit, and the list goes on *** (id:47351)
Lot 64 - 120 Trout Lane
Tiny, Ontario
Build Your Dream Home Or Cottage In Scenic North Simcoe! Discover An Exceptional Lot Nestled In A Peaceful Setting, Just Steps From The Stunning Shores Of Georgian Bay. Enjoy A Short Stroll To A Picturesque Waterfront Park, Perfect For Swimming, Relaxation, And Taking In Breathtaking Sunsets. North Simcoe Is A Beloved Four-Season Destination, Captivating Visitors Who Often Decide To Call It Home. This Property Offers Both Modern Convenience And Natural Beauty. Surrounded By An Abundance Of Attractions Including Pristine Beaches, Scenic Parks, Museums, Marinas, And Live Theatre Tiny Township Is The Perfect Place To Build Your Permanent Residence Or A Cherished Cottage Retreat. Plus, The Owner Has Invested Thousands Of Dollars To Prepare The Land, Making It Ready For Your Dream Build. Seize This Incredible Opportunity Today! Getaway In North Simcoe. Your Future Begins Here! (id:47351)
39 Cranberry Drive
Ashfield-Colborne-Wawanosh, Ontario
Welcome to 39 Cranberry Dr, an affordable mobile home nestled in the heart of Huron Haven Village. This 3-bedroom home boasts a welcoming living area perfect for relaxing or entertaining, along with a separate mudroom/entryway that provides both convenience and additional storage space. Located on a peaceful street, this home offers privacy and a calm atmosphere, ideal for enjoying the village's serene environment. Whether you prefer a morning stroll through the neighborhood or relaxing in your spacious living room or on your deck after a long day, 39 Cranberry Dr offers a comfortable and inviting space to call home.Huron Haven Village isn't just a community; it's a lifestyle. Take advantage of the on-site recreational centre and pool, perfect for relaxation and socializing with neighbors. Plus, the nearby town of Goderich offers a vibrant, welcoming atmosphere with plenty of activities, amenities, and opportunities to enjoy coastal living.If you're ready to embrace an affordable and relaxed lifestyle, dont miss your chance to view this charming mobile home. Schedule a tour today! (id:47351)
585 Doonwoods Crescent
Kitchener, Ontario
Stunning, Fully Upgraded 4-Bedroom Home in Sought-After Doon South! Welcome to 585 Doonwoods Crescent, a beautifully upgraded and move-in ready home offering over 2,700 sq.ft of refined living space in one of Kitchener's most desirable neighborhoods. This thoughtfully designed 4-bedroom, 3.5-bathroom home features premium builder upgrades throughout and is perfect for families seeking both comfort and style. Step inside to find elegant hardwood flooring, a custom fireplace wall, and a bright open-concept layout ideal for entertaining. The chefs kitchen showcases marble countertops, high-end appliances including an ultra-quiet Bosch dishwasher, gas stove, and integrated hardware for a sleek finish. The wooden staircase with upgraded railings leads to spacious bedrooms, including a luxurious primary suite with freestanding tub, quartz countertops, and a walk-in closet with built-in organizers.Enjoy the convenience of smart home features including a smart thermostat, garage door opener with integrated camera, EV charger, and super-fast fiber internet. The walkout basement offers incredible potential and floods with natural light, while the large lot with an outdoor gazebo is perfect for relaxing or entertaining. Situated in a quiet, family-friendly community, you're walking distance to Groh Public School, YMCA Childcare, trails, and parks and just 5 minutes to Highway 401 and shopping at Pioneer Plaza.This is a rare opportunity to own a near-new home with high-end upgrades in a fantastic location. (id:47351)
8 - 1455 O'connor Drive W
Toronto, Ontario
Welcome to The Victoria at Amsterdam, a brand new, upgraded, and luxurious urban town home community nestled in the heart of East York. This modern 3-bedroom home with an additional main-floor den offers 1,330 square feet of stylish interior living space, complemented by 435 square feet of private outdoor space, including balconies on each level and a spacious rooftop terrace-perfect for entertaining or unwinding. Ideally located near top-rated schools, shopping, and convenient transit, this chic residence features contemporary cabinetry, upgraded quartz countertops with a waterfall-edge kitchen island, quality laminate flooring throughout,and upgraded tile work in both the foyer and bathrooms. The chef-inspired kitchen boasts a breakfast bar, staggered glass tile backsplash, soft-close drawers, an undermount sink with apull-out faucet, and sleek track lighting, all finished with smooth ceilings for a clean, modern aesthetic. Each unit includes a full set of appliances, and residents enjoy access to premium amenities such as a fully-equipped gym, an elegant party room, and a car wash station. Please note: parking and locker are not included in the purchase price but are available for purchase. (id:47351)
18 - 1956 Altona Road
Pickering, Ontario
Welcome To This Move-In Ready Modern 3 Bedroom Townhouse Built By Award-Winning Marshall Homes. This Environmentally Friendly Townhome at 1956 Altona Road 18 in Rouge Park, Pickering, Awaits You. Spacious Foyer | Open Concept Family & Dining W/ Laminate Floors Throughout | A Walk-Out To A Large Open Balcony-W/ Unobstructed View Of Pond & Protected Lands | Complete Privacy In Your Main Living Space W/ No Houses Across From You | Kitchen Features Quartz Countertop, Undermount Sink, Custom Backsplash, S.S. Appliances, Modern Hardware, Breakfast Bar, Plus A Pantry | Pot Lights Throughout The Main Floor | Primary Rm Features A 3-Pc Ensuite Upgraded Shower & His/Hers Closet | Spacious 2nd And 3rd Rm, One W/ An Open Balcony, Both Can Accommodate Desks For Days You Wish To Work From Home | Along With Visitor Parking Equipped W/ Electric Car Plug-ins. A Sustainable Micro Grid Powers This Eco-friendly Complex. | Perfect Home For A First Time Buyer Family | Close to Altona Forest Public School | School House Playcare Daycare Centre | Blaisdale Montessori School - Toynevale Campus. | Mins to 407 & 401 | Metro, FreshCo | Altona Medical Centre - Family & Walk in Clinic. (id:47351)
42 - 11 Livonia Place
Toronto, Ontario
Welcome to your dream home at Livonia Place! This spacious and bright 3+2 bedroom, 3-bathroom townhouse a fully finished basement was rented at $1,200/month a great mortgage helper! Enjoy a modern kitchen with upgraded cabinets, granite countertops, and stainless steel appliances. The open-concept living and dining area is bathed in natural light, with new pot lights, and walk-out access to a private front yard perfect for relaxing or entertaining. Indoor garage with private driveway; water heater and new front door with smart code lock; Finished basement with rental potential or in-law suite and all essential amenities schools, hospitals, grocery, pharmacies, and more. Whether you're a first-time buyer, investor, or growing family, this home checks all the boxes! A newly installed patio area, paired with comfortable seating ideal for outdoor lounging, BBQs, or enjoying good weather. (id:47351)
505 - 1 Hume Street
Collingwood, Ontario
Experience Luxury Living in the Heart of Collingwood! Imagine yourself unwinding on your expansive 322 sq ft balcony, soaking in breathtaking sunset views over the sparkling waters of Georgian Bay. This bright and airy 2-bedroom open-concept condo offers the perfect blend of comfort, style, and convenience right in the heart of downtown Collingwood. Step outside and enjoy easy access to boutique shops, top-rated dining, skiing, golfing, entertainment venues, and the scenic Georgian Trail. Whether you're taking a refreshing dip in Georgian Bay or exploring the natural beauty of the area, every day feels like a vacation. But the magic doesn't stop there - a roof-top oasis awaits! Stay fit in the state-of-the-art fitness center with panoramic views of the Escarpment, lounge in the designated relaxation area, or host memorable gatherings under the pergola surrounded by lush greenery. This is more than a home - you are truly on top of the world. (id:47351)
196 Sabel Street
Oakville, Ontario
Situated on a quiet, family-friendly street just a short stroll from the lake, shops and restaurants of Bronte Village, this beautifully updated 2-storey home on a generous 68'x125' lot offering the perfect blend of comfort, style and location. Extensively renovated in 2014/2015, the home showcases a stunning shaker-style kitchen complete with high-end stainless-steel appliances, including a 6-burner Wolf gas oven/stove, Quartzite counters, soft-close cabinetry with lazy susan, pot lights and oversized picture windows with serene views of the backyard. The main floor features a classic centre hall layout with a generous separate dining room, a spacious living room with a cozy gas fireplace and walkout to the rear garden, a versatile family room or den off the kitchen and stylish 2-piece powder room. Upstairs, you'll find four well-proportioned bedrooms and a renovated main bathroom. The finished basement offers additional living space with a large recreation room featuring a gas fireplace, a gym/media room and functional laundry area with ample storage. Additional upgrades include newer custom doors, many updated windows, hardwood floors, upgraded trim, a newer furnace, A/C, roof (2015) and a welcoming covered front porch. This fabulous home sits on a beautifully landscaped, west-facing lot and must be seen! (id:47351)
4040 Alice Ave
Thunder Bay, Ontario
Move-in ready and perfect for easy one-level living, this beautifully renovated 2-bedroom home sits on a private half-acre lot at the corner of Alice Avenue and Government Road in a quiet, semi-rural north side location. Featuring a large open concept updated kitchen with high-gloss cabinets, stone countertops, separate sunny dining area, newer appliances and open to the living room perfect for entertaining, plus a beautiful updated bathroom and main floor laundry hookups this home offers both style and convenience. Enjoy relaxing or entertaining on the large deck in the peaceful surroundings. Recent upgrades include a new furnace and ductwork (Oct 2022), new ultra violet osmosis system 2024, updated wiring and panel, updated hot water tank, windows, doors, and shingles (2019). Insulation has been refreshed throughout with R14 in the walls, R24 rock wool in the basement, and blown-in insulation in the attic. With updated basement footings, framed and blue-skinned walls, and pressure-treated skirting, everything is done—just move in and enjoy! Visit www.century21superior.com for more info & pics. (id:47351)
2318 - 1001 Bay Street
Toronto, Ontario
Bright & Beautiful Renovated 1 Bedroom + Solarium + Parking + Locker With Northwest View In Desirable Upscale Building With Spectacular View Of Park & U Of T Campus. Great Facilities, Concierge, Security, Ideal Bay Street Location, Close To Bloor/Yorkville Shopping & Ttc. (id:47351)
3207 - 181 Dundas Street E
Toronto, Ontario
High Demand Dundas / Jarvis Area! Beautiful Modern 1 Bed Unit With Laminate Floors Throughout & Stainless Steel Kitchen Appliances. Prime City Location Near Streetcar & Subway. Minutes to Dundas Square, Toronto Metropolitan University, George Brown College, Eaton Centre. 2nd Floor Amenities include study & co-working space w/ WiFi, a learning centre, cafe, bar w/ terrace, media lounge & guest suites. A fully equipped fitness centre provides weights, cardio, spinning, yoga room & much more. (id:47351)

