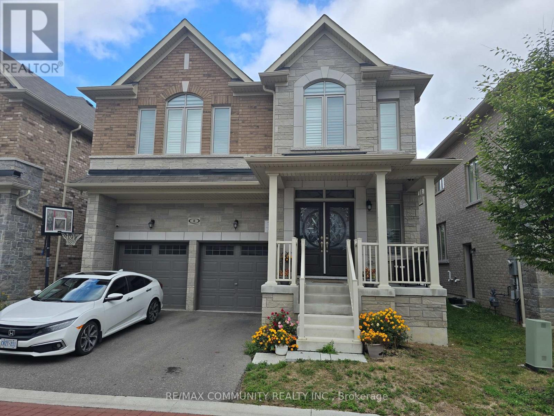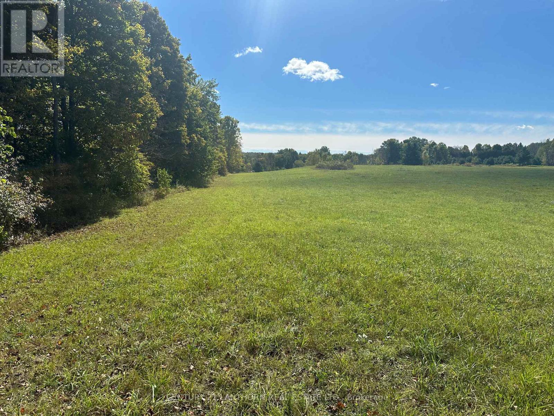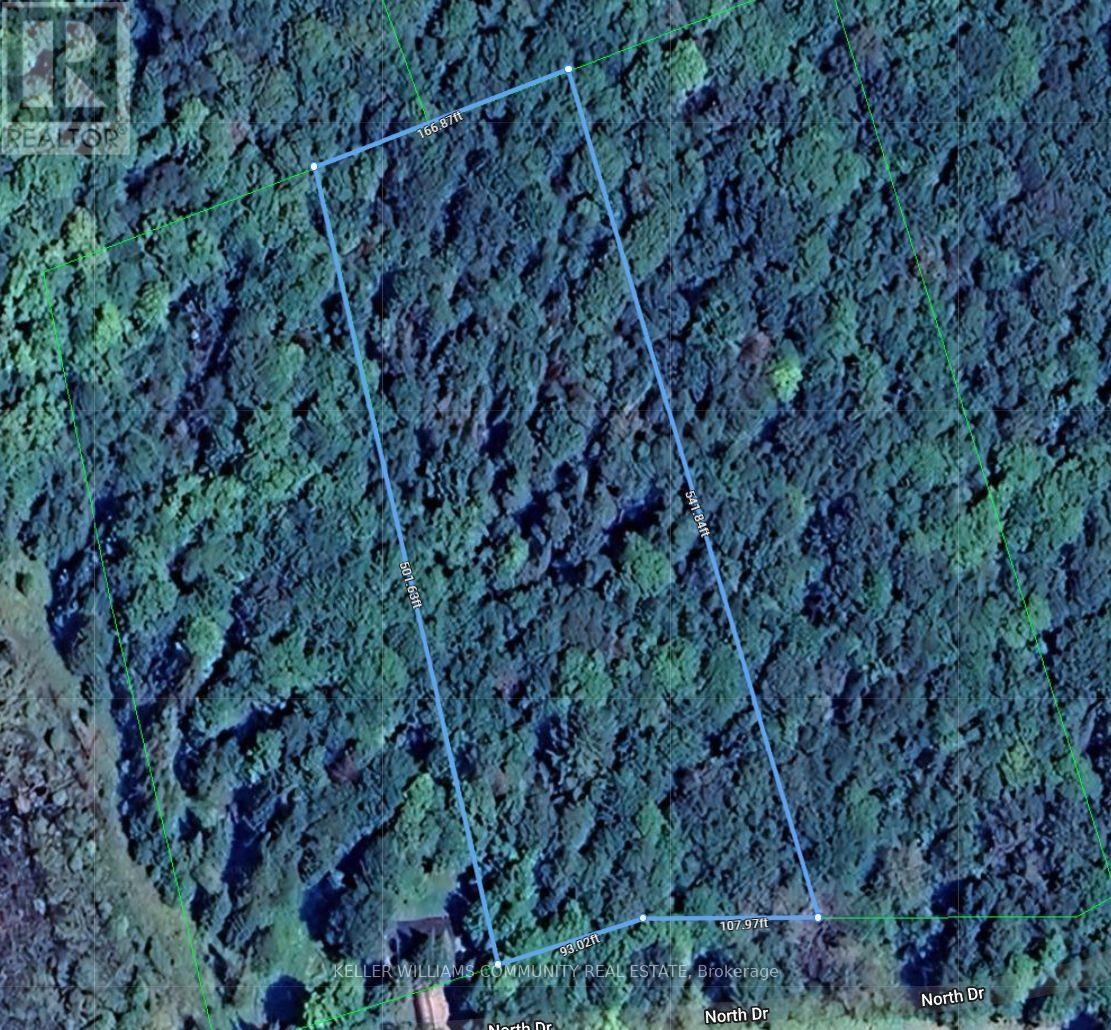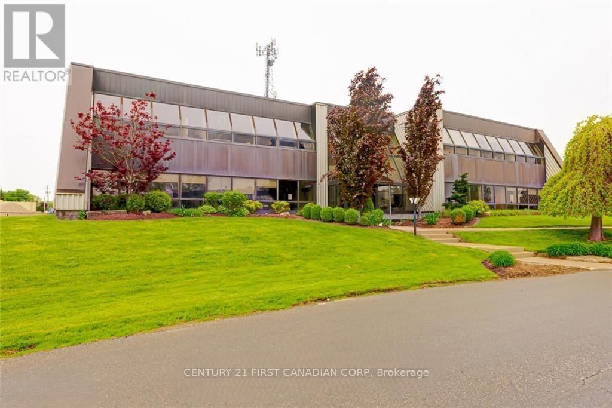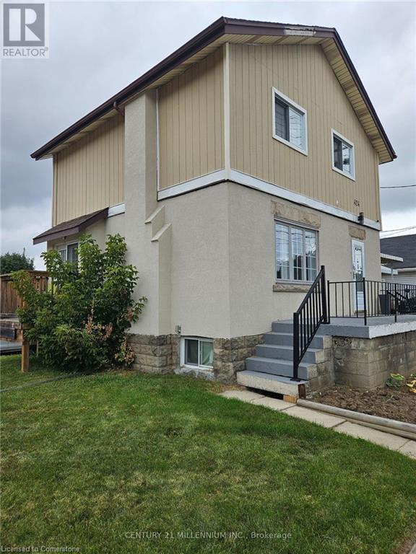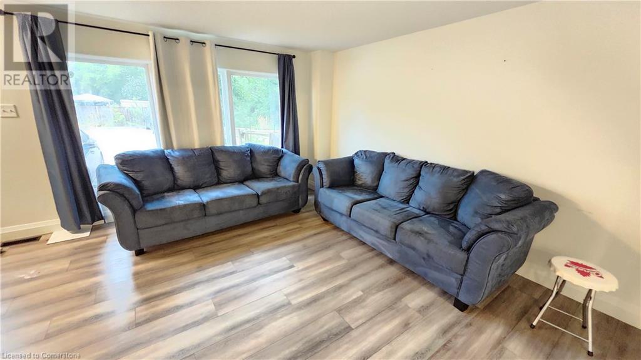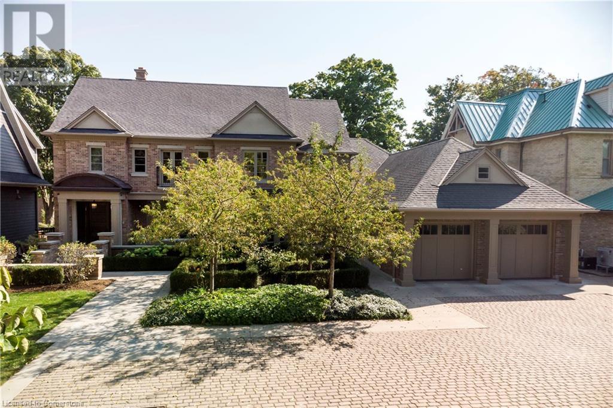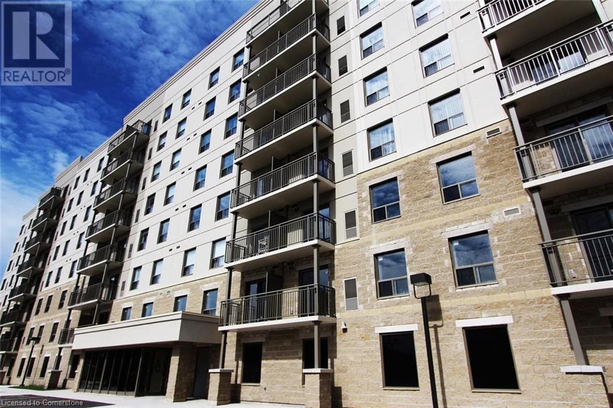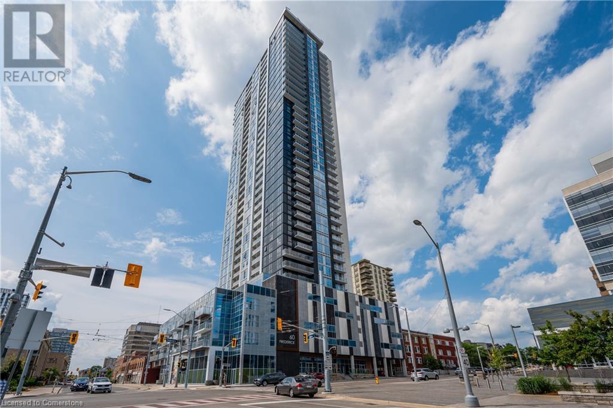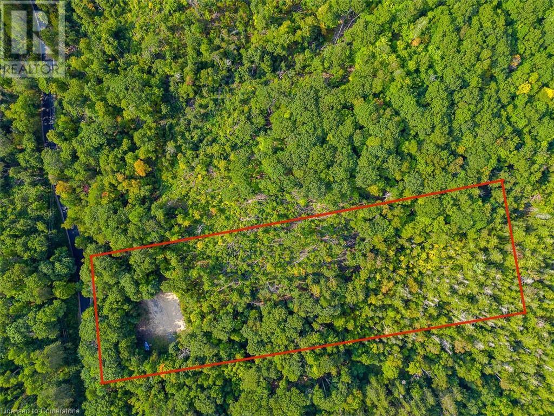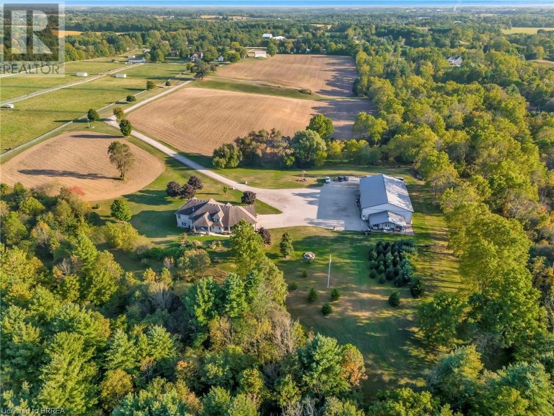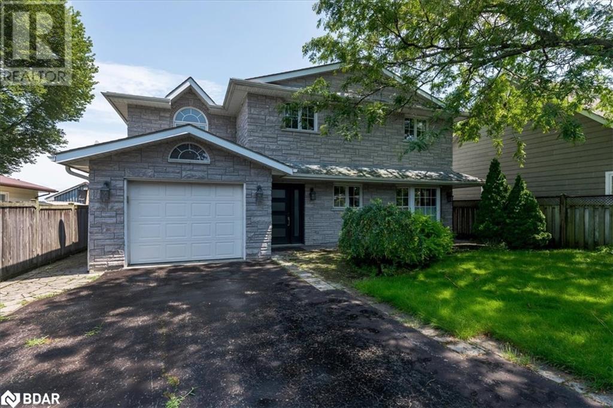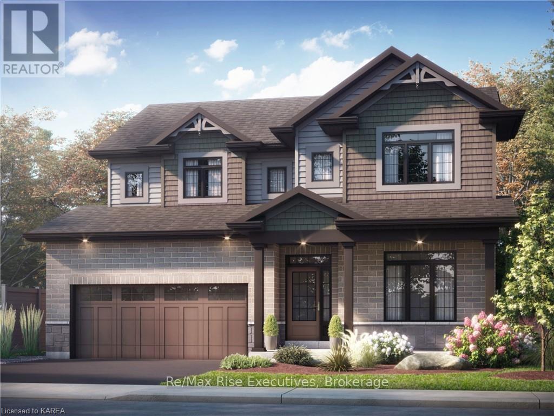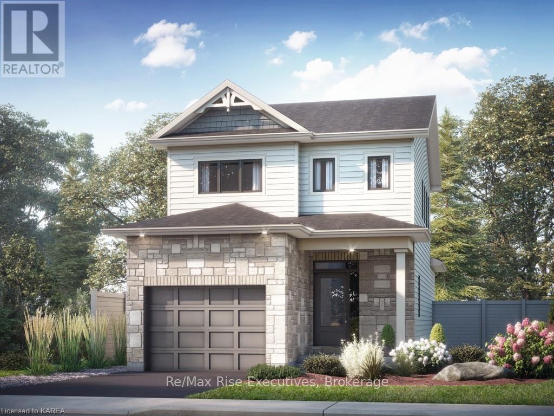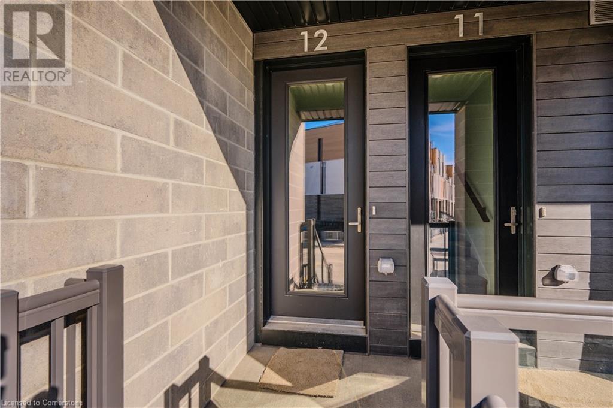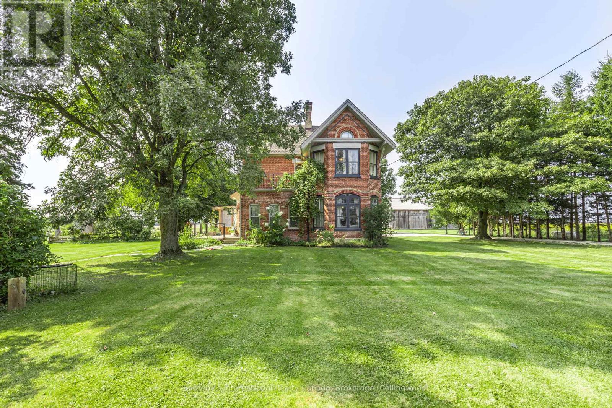710 Rowntree Dairy Road
Vaughan (Pine Valley Business Park), Ontario
A Rare Investment Opportunity: This prime industrial property, spanning 64,000 sq ft with a 23-foot clear height and full air conditioning, fully leased by a prestigious AAA tenant. Nestled within Vaughan's most esteemed industrial hub, Pine Valley Business Park, the building boasts ample power and modern amenities. Its exceptional location offers convenient access to public transit, Vaughan Metropolitan Centre, and major highways, making it an ideal investment in a highly sought-after area. (id:47351)
50 William Street
King (King City), Ontario
Great development opportunity! Premium Corner Lots (46 & 50 William St) combined into 1/2 Acre Land in Fast Developing King City Core Area Redevelopment Plan can possibly be subdivided into at least 4 Detached Homes or 8 Semi-detached or many more Attached. Must be sold together with the adjacent property 46 William St. Existing House is well-kept and leased to a stable tenant who may stay or go. **** EXTRAS **** Fridge, Stove, Rangehood, Washer, Dryer, Electric Light Fixtures, Window Coverings, Hot Water Tank. (id:47351)
46 William Street
King (King City), Ontario
Great Development Opportunity! Premium Corner Lots (46 & 50 William St) combined into 1/2 Acre Land in Fast Developing King City Core Area Redevelopment Plan can possibly be subdivided into at least 4 Detached Homes or 8 Semi-detached or many more Attached. Must be sold together with the Adjacent Property 50 William St. Existing House is Moved-In Condition. **** EXTRAS **** Fridge, Stove, Rangehood, Washer, Dryer, Electric Light Fixtures, Window Coverings, Hot Water Tank. (id:47351)
8 Hassard Short Lane
Ajax (South East), Ontario
Fabulous 2 Bedroom, 2 Washroom Basement For Lease In A Fantastic Neighborhood. Close To AllAmenities, Park, School. Quiet Neighborhood.One parking available. Separate laundry facilities. **** EXTRAS **** Tenants pay 40% of all utilities (id:47351)
2088 Queen Street E
Toronto (The Beaches), Ontario
Turn key Profitable Floral Boutique for Sale! this boutique is located in the prestigious Beach area with a great and loyal client base. Stellar Google reviews, exceptional quality and a prime location drive consistent revenue from floral arrangements, plants & home decor, with the opportunity for tremendous growth in the weddings, funerals and events business. This stunning open concept space ensures an inviting atmosphere with elegant decor throughout and a great reputation for warm and friendly customer service. Immediate income guaranteed. Sale includes all chattels&inventory. Don't miss this opportunity to walk in and make it your own. **** EXTRAS **** 900Sqft main floor with full size basement for storage. Rent $5815 Including HST&TMI. (id:47351)
3867 Lawrence Avenue E
Toronto (Woburn), Ontario
Opportunity Knocks! For The Right Buyer. Amazing Family Owned Indian Restaurant for Sale. Prime Location With Existing And Walk In Clientele. Fully Equipped Kitchen with High Quality Chattels and Fixtures. The Kitchen Is A Chef's Dream With Two Large Hoods, Ideal For any restaurant, Walk In Cooler And Freezer, Sink, Storage Space And More. Very low Rent 3667 included HST & TMI & Water bill. Business Lease Until 2026 and Landlord agrees further 5 or 10 year extension option available. Don't Miss Out On This Amazing Opportunity. **** EXTRAS **** Chattels list available upon request (id:47351)
341 Pleasant Avenue
Toronto (Newtonbrook West), Ontario
Gorgeous Large Pool Sized Lot, 61 X 128 Feet, Fully Fenced, South Facing Back Yard, Great Opportunity to Live In, Renovate orBuild New, Very Desirable Area, Close to Schools, Place of Worship, T.T.C. & All Conveniences, Double Private Driveway (4 Cars), HardwoodStrip Floors Under Broadloom, Updated Roof (2018) High Eff. Furnace & C.A.C (2019), House Still on Septic System, Interior in Clean OriginalCondition. Owned Since 1967, Great Location. **** EXTRAS **** Existing: Fridge, Counter Top Range, B/I Oven, B/I Dishwasher, Microwave, Recent Front Loading Washer & Dryer, Roof (2018), HighEff. Furnace & CAC (2019) All Elf's & Window Coverings, 2 Ceiling Fans, All Appliances \"As Is\" No Warranties. (id:47351)
5605 County Road 620
Wollaston, Ontario
This is an amazing opportunity to own a fabulous property in the middle of the hamlet of Coe Hill. Live and work in the same building as there is a 1 bedroom, living accommodation above the main floor. This property has been used for many years as a very successful restaurant that brings in customers from miles around! There is an attached property that is being sold along with this property and it provides over 12 acres combined! Just a mile down the road is the public beach of Wollaston Lake and it is not far from many lakes that can provide boating or fishing! This is your chance to own your own business that can be the start to a wonderful new lifestyle! **** EXTRAS **** The equipment and furniture that is newer can be purchased for $40,000. See document outlining the aspects of the restaurant in the attachments. OFATV and OFSC trails through the property allows access to the restaurant if desired. (id:47351)
N/a Lahey Road
Centre Hastings, Ontario
Attention builders!! How do you turn one building parcel into 2? Build on the first lot then the approvals are in place for another build. 4.47 acres, 2 new drilled wells in place plus a new survey. Open building area backing onto a treeline. Located 5 minutes from Madoc on a hardtop road, hydro available at road and close to the Heritage Trail. Moira Lake is a stone's throw away and public boat launch at Reynolds Lane is ready and waiting. **** EXTRAS **** A new PIN number and roll number will be provided on closing (id:47351)
0 Webster Road
Douro-Dummer, Ontario
Located just 20 minutes to peterborough, the property awaits your building plans! Approximately 5 acres(pie shaped) in quiet Douro-Dummer on paved road with hydro available. Sloping makes it perfect for walkout basement, backs onto farm fields. School bus route with many school options. Community Centre in Warsaw/Douro or 10 minutes to Norwood. (id:47351)
0 North Drive
Dysart Et Al, Ontario
Situated in the up and coming community of Eagle Lake, this vacant residential lot could be the perfect spot for your future dream home. Nearly 2 acres of wooded bliss and only a short walk to Sir Sam's Ski Resort! Boat launch and public beach nearby, a handy general store just around the corner, and a short drive into Haliburton. Hydro is located on the road, all you need is a vision and a dream to make it happen! (id:47351)
71 Osborne Road
Clarington (Bowmanville), Ontario
Welcome to 71 Osborne Road in Clarington. This 1.55 Acres of vacant land is found in the industrial energy park of Clarington. Close proximity to Darlington Nuclear Plant, Ontario Power Generation, East Penn Batteries Corporation, York Durham Energy Complex, the 401 and the 418 for excellent access. This prime location is ideal for a construction project that can attract energy sector tenants. The seller may entertain a build to suit project for the right buyer. **** EXTRAS **** Services available at the street. (id:47351)
681 Yonge Street Unit# 311
Barrie, Ontario
Open, bright and spacious, this two bedroom and two full bathroom corner condo is located in the highly sought after South District Condos building in south Barrie. With 10 square feet of living space, enjoy the 15 foot island, floor to ceiling windows throughout, two 85 square foot balconies, a walk-in shower in the primary ensuite, in-suite laundry, and an over-sized accessible owned underground parking space. The building amenities offer a wonderful gym, lovely rooftop garden and patio space equipped with BBQ, a party/media room with a kitchenette to entertain your guests and visitor parking. Nearby shopping, a public library, schools, public transit and just a short drive to Lake Simcoe. (id:47351)
573 Sugarbush Drive
Waterloo, Ontario
Impressive French Colonial Style in Waterloo’s most prestigious Colonial Acres neighbourhood. Boasting approx. 10,000 square feet of pure elegance and quality craftsmanship. Nearly half an acre of old towering trees and mature landscaping surround the circular driveway and entrance to the home. The timeless materials and floorplan include 14inch baseboards, barreled ceilings, paneled walls, sweeping staircases, 11 foot ceilings, floor to ceiling windows, 3 staircases up and 2 down, and more than 35 rooms seamlessly flow throughout. Amenities for the executive, family and entertainer include a wine cellar, golf simulator, separate studio, solid wood paneled office, inground pool and spa, grand dining room open to the sunken great room, guest suite and separate nanny suite. The expansive private roof top deck from the primary suite offers a tranquil place to unwind with views of the rear yard lawns, pool and expansive trees or take in the beautiful streetscape. Enjoy the ever changing seasons from the glorious glass sunroom. Complete indoor and outdoor integrated sound, lights, hvac and security at your fingertips from anywhere. https://youtu.be/VRlthhgoZlE Full property brochure and list of features available. (id:47351)
24920 Marsh Line
West Elgin (West Lorne), Ontario
Stunning 2 Storey Brick home situated on over 8 acres, zoned A1, with newer inground pool with pool house, a Massive Shop measuring approximately 80'x44' with office space and a dog kennel. Recently Updated and Refreshed with new flooring, paint, fixtures, eaves, fencing, garage openers and much more. 4 upstairs Bedrooms including Primary with 5 piece Ensuite, 4 Bathrooms including main floor Powder room, and Main Floor Laundry, Formal Dining room, Office/Bedroom, Gorgeous Kitchen and Picture Perfect Living room. Boasting Multi-Generational/Secondary Suite possibilities in the Finished Basement with direct walk-up access to the side yard, 3 piece Bathroom, Bar area, Storage and 2 great sized rooms currently used as Bedrooms. Your Dream home in the Country Awaits! (id:47351)
260 Maxwell Street
Sarnia, Ontario
*24 HRS MINIMUM FOR ALL SHOWINGS. *50% REFERRAL FEE WILL BE WITHHELD IF BUYER OR ANY OF THEIR FAMILYIS INTRODUCED TO SAID BUSINESS/PROPERTY BY THE L.A. WELCOME TO 260 MAXWELL ST.; THIS IS THE ONEYOU'VE ALL BEEN WAITING FOR! A GORGEOUS DUPLEX WITH FANTASTIC INCOME. THE FRONT BACHELOR UNIT ISRENTED FOR $735/MO., THE 3-BEDROOM UNIT IS RENTED FOR $2475/MO., & THE GARAGE IS RENTED TO ACHARITABLE ORGANIZATION & COMES WITH A $7920/YR TAX BENEFIT RECEIPT. THIS HOME IS COMPLETELYRENOVATED TOP-TO-BOTTOM, INSIDE & OUT. UPDATES INCLUDE: BRAND NEW ALL WHITE KITCHEN WITH BRAND NEWSTAINLESS STEEL APPLIANCES, NEW 'NEST' THERMOSTAT, NEW PAVED DRIVEWAY '23, NEWER ROOF '20, VINYLWINDOWS '20, NEWER FLOORING, 200 AMP ELECTRICAL PANEL '20, FURNACE '18, & CENTRAL AIR IN '20 WASSERVICED THIS YEAR. NEWER 1.5 CAR GARAGE BUILT WITH PERMIT (QUITE LARGE 25X15). 10 FT.CEILING &POWERED. SEPARATE SELF-CONTAINED & NEWER BACHELOR UNIT, COMPLETE WITH KITCHEN & 3 PC ENSUITE. 70GAL.HOT WATER TANK IS OWNED. **** EXTRAS **** RENT IS $38,500 AND EXPENSES ARE $11,062. GARAGE COMES WITH $7,900/YR TAX BENEFIT RECIEPT (id:47351)
B - 1785 Wonderland Road N
London, Ontario
Discover an incredible leasing opportunity for upper-floor office space in Fox Hollow, right on Wonderland Rd. N. This commercial property boasts high visibility in a thriving neighborhood. Don't miss out on this prime business prospect! Showings available Monday to Friday after 5 PM and weekends anytime. Contact us now to secure your spot! (id:47351)
A - 1785 Wonderland Road N
London, Ontario
Discover an incredible leasing opportunity for upper-floor office space in Fox Hollow, right on Wonderland Rd. N. This commercial property boasts high visibility in a thriving neighborhood. Don't miss out on this prime business prospect! Showings available Monday to Friday after 5 PM and weekends anytime. Contact us now to secure your spot! (id:47351)
424 Upper Wentworth Street
Hamilton, Ontario
Your search is over! Offering you everything you need, this wonderful home is warm and inviting and boasts approximately 1200 square feet of living space. The Great room is big enough for a large or growing family. The Entertainers Kitchen features Quartz countertops, Large Island with Breakfast area, Stainless Steel Appliances, Overlooks the Great room, Walk-out to Deck and another Walk-Out toa large Backyard. The Primary Bedroom features a 4 piece Ensuite. There are 2 other generous rooms and a 3 piece washroom. The basement is partially finished. The backyard is large and great for those summer days to host family and friends. This wonderful home is conveniently located as everything is at your door step! Extras: Wood flooring throughout, Stainless Steel Appliances, Shed in Backyard (id:47351)
521 Parkview Crescent
Cambridge, Ontario
Discover this stunningly updated 3-bedroom, 1-bathroom townhome in a sought-after neighborhood. Conveniently situated near schools, parks, shopping centers, and public transportation, this townhome is an exceptional property you won’t want to miss. (id:47351)
18 Crescent Place
Cambridge, Ontario
This Paul Roth-designed custom home was built to very exacting standards with no expense spared. All millwork throughout the home was designed by Regina Sturrock and completed by Allwood Kitchens. Landscape architects Ken Hoyle and Adele Pierre created beautiful gardens on the property. 18 Crescent Place overlooks beautiful downtown Galt and is a minute’s walk from restaurants and entertainment. It is also a short walk to the Gaslight District and the Dunfield Theatre and close to walking trails and excellent schools. The main floor is open-concept and very spacious, featuring 10 ft ceilings, a custom gourmet chef’s kitchen with built-in appliances, a large island, marble counters, soft close doors and drawers with polished nickel hardware, an informal breakfast nook, a separate formal dining room, a piano room, a living room with a beautiful Rumford wood-burning fireplace, and two outdoor entertaining areas facing both front and back of the property right off the living room through French doors. The main floor also features an outdoor covered dining area. The flooring on the main and second floors is premium quarter-cut oak wide plank oiled hardwood with a herringbone pattern. There are four bedrooms upstairs, three with walk-in closets and ensuites with heated floors. Two upstairs bedrooms have balconies with beautiful views of the city. You will find plenty of parking, including an oversized 4-car garage, a sizeable heavy-duty workbench, wall cabinets, a built-in pressure washer, air line plumbing and drops, stained concrete flooring, and direct-drive garage door openers with security locks. There is also a huge loft above the garage with many possibilities. Enjoy two complete HVAC systems for your comfort—one for the main level and a separate system for the bedroom level. The basement is fully finished and has two workout rooms, a book room, a spare bedroom and rec room area, and lots of storage. (id:47351)
239 Auburn Drive Unit# 818
Waterloo, Ontario
Welcome to 239 Auburn Drive, Unit 818 in Waterloo! This beautiful 2-bedroom, 2-bathroom apartment offers a blend of comfort and convenience with a range of premium suite amenities including central air conditioning, in-suite washer and dryer, a dishwasher, individual thermostats, and more. Enjoy stunning city and park views from your private balcony, or relax in the spacious living area featuring carpeted and vinyl plank floors. Select units also boast stainless steel appliances and walk-in closets. The building offers fantastic amenities such as elevators, on-site staff, video surveillance, and wheelchair access. Located near parks, public transit, and shopping, this smoke-free building ensures convenience at your doorstep. The rental office is open daily with 24-hour application approval—come view this apartment today! (id:47351)
450 Riverview Drive
Chatham-Kent, Ontario
Exciting Investment Opportunity Awaits! Unleash your potential with this rare 6.643-acre M-1 zoned vacant land, perfectly situated near Highway 401 and Bloomfield in vibrant Chatham-Kent! This prime property is a canvas for visionary investors, offering a wide array of possibilities for light industrial, warehousing, or innovative commercial projects. With exceptional visibility and easy access to major transportation routes, the potential for growth is limitless. Don’t miss out on this golden chance to transform your ideas into reality. (id:47351)
60 Frederick Street Unit# 3109
Kitchener, Ontario
Welcome to luxury living in the heart of the city! Corner Unit ! Boasting 2 bedrooms, 2 full bathrooms and a bright open-concept layout with stainless steel appliances. Experience the convenience of intelligent home functions such as smart door lock, thermostat and light controls, all managed via a central hub. Plus, the blazing-fast Gigabit Rogers Internet that comes with it. Come enjoy the concierge service, patio, gym, yoga room or book the party room for your entertaining needs. This unit also includes an underground private parking spot and storage room. Conveniently located with access to the ION LRT and GRT bus stops at your doorstep and minutes to Conestoga College, GO Station, University Of Waterloo, Wilfred Laurier University. Book your showing today! (id:47351)
36 Wallace Ter
Sault Ste Marie, Ontario
Welcome to 36 Wallace Terrace, a brick triplex situated in the west end of the city. This excellent investment opportunity offers three self-contained one-bedroom units, all equipped with gas forced air heating. Tenants benefit from shared laundry facilities and ample parking. Whether you're an investor or looking to live on-site while generating rental income, this property is a perfect fit. Don’t miss out—call today! (id:47351)
1651 N Portage Road
Huntsville, Ontario
For more information click the brochure button below. Transform your dreams into reality with this versatile 2.21-acre lot that opens up a world of opportunities. Whether you're looking to launch a successful business, construct your dream home, or both, this property is the perfect foundation for your goals. Located a short walk from the pristine shores of Lake of Bays, it provides easy access to a public boat launch and beach. Benefit from the convenience of a year-round maintained road that ensures seamless access throughout the year. Situated just 15 minutes from downtown Huntsville and a mere 10 minutes from the picturesque village of Dwight, you'll enjoy quick access to all the amenities and attractions these lively communities offer. This lot isn't just a piece of land; it's a gateway to your future. Whether you see it as a hub for a thriving business, a tranquil retreat, or a mix of both, this property provides the flexibility to bring your vision to life. (id:47351)
481 Lynden Road
Brantford, Ontario
Discover your private 51+ acre oasis with this breathtaking home boasting over 5,000 sq ft of living space located just 30 mins from Hamilton Airport in Brantford. Meandering private drive helps you relax before you get home to your secluded rural estate. Surrounded by gorgeous landscaping, this property offers unparalleled tranquility and stunning views from every window and door. Step inside to an open-concept layout featuring high ceilings, built-in appliances, hardwood floors, coffered ceilings, and exquisite granite countertops that elevate the kitchen and living areas. Enjoy seamless indoor-outdoor living with a walkout from the kitchen to a covered porch, perfect for relaxing and entertaining while overlooking your expansive estate. Don't miss the spectacular trails along a winding creek that add so much impact and opportunity for family fun. The walkout basement offers in-law suite potential, providing flexibility for guests or family. Plus, a large 6367 sq ft shop adds even more versatility and practicality to this remarkable property. Embrace the beauty of rural living while enjoying luxurious amenities—this home truly has it all! Don’t miss out on this exceptional opportunity! (id:47351)
481 Lynden Road
Brantford, Ontario
Welcome to your dream country estate! The perfect spot for your home farm. This stunning 51-acre property offers the perfect blend of luxury and nature, featuring a luxurious custom 5,000 sq ft open-concept home designed for modern living. With abundant natural light and spacious living areas, this home is perfect for entertaining or enjoying peaceful family moments. Explore the expansive grounds, which include 24 acres of partially tiled workable land and 18 acres of beautiful bush. Winding trails meander through the landscape, leading you to a picturesque creek that adds to the serene ambiance. Outdoor enthusiasts will appreciate the endless opportunities for hiking, biking, or simply relaxing in nature. A 1600 sq ft barn built in 1905 offers electricity, water, and stalls for animals. For those seeking additional space or a place to pursue their hobbies, the impressive 6,400 sq ft partially heated and insulated shop is a dream come true. Whether you need storage, a workshop, or a space for your projects, this versatile building has you covered. Don’t miss out on this exceptional opportunity to own a slice of paradise! Schedule your private showing today and experience the beauty and tranquility this estate has to offer. (id:47351)
927 Barry Avenue
Innisfil, Ontario
Welcome to 927 Barry Ave, a stunning waterfront property located in the beautiful town of Innisfil on Lake Simcoe. This spacious 4 bedroom, 3 bathroom house offers over 3000 sqft of living space, perfect for a growing family or those who love to entertain. Step inside to find a cozy family room, a convenient main floor laundry, and an attached one car garage for easy storage. The highlight of this property is the picturesque boathouse and hot tub, perfect for enjoying the stunning views of Lake Simcoe. The large primary bedroom features a walk-in closet and ensuite bathroom overlooking the lake, providing a peaceful retreat at the end of the day. Situated on a quiet street right beside Killarney Beach, this property offers the perfect combination of tranquility and convenience. Don't miss out on the opportunity to lease this beautiful lakeside home in a prime location. (id:47351)
89 Pine St # 305
Sault Ste. Marie, Ontario
Fully renovated one bedroom suite offers beautiful sunset views from an enclosed balcony, new LVP floor covering throughout, new kitchen plus new pantry style laundry room, walk-in shower, completely repainted. Full service building with elevators and rec facilities including pool. Looking for a true move in and relax lifestyle then this is it!! (id:47351)
446 Dockside Drive
Kingston (Kingston East (Incl Barret Crt)), Ontario
Welcome to Riverview Shores from CaraCo, a private enclave of new homes nestled along the shores of the Great Cataraqui River. The Brighton, a Summit Series home offers 2,85- sq/ft, 4 bedrooms + loft and 3.5 baths. This open concept design features ceramic tile, hardwood flooring and 9ft wall height on the main floor. The kitchen features quartz countertops, centre island, pot lighting, built-in microwave and walk-in pantry adjacent to the breakfast nook with sliding doors. Spacious living room with a gas fireplace, large windows and pot lighting plus separate formal dining room. 4 bedrooms up including the primary bedroom with a walk-in closet and 5-piece ensuite bathroom with double sinks, tiled shower and soaker tub. All this plus quartz countertops in all bathrooms, an additional bedroom with its own 4-piece ensuite, a second floor laundry room, main floor mudroom w/walk-in closet, loft area, high-efficiency furnace, HRV and basement with 9ft wall height and bathroom rough-in. Make this home your own with an included $20,000 Design Centre Bonus! Ideally located in our newest community, Riverview Shores; close to the park, schools, downtown, CFB and all east end amenities. Move-in Summer 2025. (id:47351)
462 Dockside Drive
Kingston (Kingston East (Incl Barret Crt)), Ontario
Welcome to Riverview Shores from CaraCo, a private enclave of new homes nestled along the shores of the Great Cataraqui River. The Barclay, a Summit Series home offers 3,000 sq/ft, 4 bedrooms + den and 3.5 baths. This open concept design features ceramic tile, hardwood flooring and 9ft wall height on the main floor. The kitchen features quartz countertops, centre island, pot lighting, built-in microwave and walk-in pantry adjacent to the breakfast nook with sliding doors. Spacious living room with a gas fireplace, large windows and pot lighting plus separate formal dining room and den/office. 4 bedrooms up including the primary bedroom with an oversized walk-in closet and 5-piece ensuite bathroom with double sinks, tiled shower and soaker tub. All this plus quartz countertops in all bathrooms, an additional bedroom with its own 4-piece ensuite, a second floor laundry room, main floor mudroom w/walk-in closet, high-efficiency furnace, HRV and basement with 9ft wall height and bathroom rough-in. Make this home your own with an included $20,000 Design Centre Bonus! Ideally located in our newest community, Riverview Shores; close to the park, schools, downtown, CFB and all east end amenities. Move-in Summer 2025. (id:47351)
261 Eventide Way
Kingston (Kingston East (Incl Barret Crt)), Ontario
Welcome to Riverview Shores from CaraCo, a private enclave of new homes nestled along the shores of the Great Cataraqui River. The Norwood by CaraCo, a Cataraqui Series home offers 1,650 sq/ft, 3 bedrooms, 2.5 baths, and an open-concept design with ceramic tile, hardwood flooring, gas fireplace and 9ft wall height on the main floor. The kitchen features quartz countertops, a large centre island, pot lighting, a built-in microwave, and a walk-in corner pantry. Upstairs are 3 bedrooms, including a primary bedroom with walk-in closet and a 3-piece ensuite bathroom with tiled shower. Additional highlights include a main floor laundry/mud room, a high-efficiency furnace, an HRV system, and a basement with 9ft wall height and bathroom rough-in. Make this home your own with an included $10,000 Design Centre Bonus! Ideally located in our newest community, Riverview Shores; close to the park, schools, downtown, CFB and all east end amenities. Move-in Summer 2025. (id:47351)
458 Dockside Drive
Kingston (Kingston East (Incl Barret Crt)), Ontario
Welcome to Riverview Shores from CaraCo, a private enclave of new homes nestled along the shores of the Great Cataraqui River. The Hillcrest, a Summit Series home offers 2,400 sq/ft, 4 bedrooms and 2.5 baths. Set on a premium lot, facing towards the river, this open concept design features ceramic tile, hardwood flooring and 9ft wall height on the main floor. The kitchen features quartz countertops, centre island, pot lighting, built-in microwave and pantry adjacent to the breakfast nook with patio doors to the rear yard. Spacious living room with a gas fireplace, large windows and pot lighting. 4 bedrooms up including the primary bedroom with a walk-in closet and 5-piece ensuite bathroom with double sinks, tiled shower and soaker tub. All this plus quartz countertops in all bathrooms, 2nd floor laundry, high-efficiency furnace, HRV and basement with 9ft wall height and bathroom rough-in. Make this home your own with an included $20,000 Design Centre Bonus! Ideally located in our newest community, Riverview Shores; close to the park, schools, downtown, CFB and all east end amenities. Move-in Summer 2025. (id:47351)
267 Eventide Way
Kingston (Kingston East (Incl Barret Crt)), Ontario
Welcome to Riverview Shores from CaraCo, a private enclave of new homes nestled along the shores of the Great Cataraqui River. The Lincoln by CaraCo, a Cataraqui Series home offers 1,800 sq/ft, 3 bedrooms, 2.5 baths, and an open-concept design with ceramic tile, hardwood flooring, gas fireplace and 9ft wall height on the main floor. The kitchen features quartz countertops, a large centre island, pot lighting, a built-in microwave, and a walk-in corner pantry. Upstairs are 3 bedrooms, including a primary bedroom with walk-in closet and a 3-piece ensuite bathroom with tiled shower. Additional highlights include a 2nd floor laundry, a high-efficiency furnace, an HRV system, and a basement with 9ft wall height and bathroom rough-in. Make this home your own with an included $10,000 Design Centre Bonus! Ideally located in our newest community, Riverview Shores; close to the park, schools, downtown, CFB and all east end amenities. Move-in Summer 2025. (id:47351)
451 Dockside Drive
Kingston (Kingston East (Incl Barret Crt)), Ontario
Welcome to Riverview Shores from CaraCo, a private enclave of new homes nestled along the shores of the Great Cataraqui River. The Clairmont, a Limited Series home offers 2,700 sq/ft, 4 bedrooms + den and 2.5 baths. Enjoy the breathtaking views and picturesque sunsets from this premium 50ft walkout lot overlooking the water. This open concept design features ceramic tile, hardwood flooring and 9ft wall height on the main floor. The kitchen features quartz countertops, centre island, pot lighting, built-in microwave and walk-in pantry adjacent to the breakfast nook with sliding doors. Spacious living room with vaulted ceiling, gas fireplace, large window and pot lighting plus separate formal dining room and den/office. 4 bedrooms up including the primary bedroom with a walk-in closet and 5-piece ensuite bathroom with double sinks, tiled shower and soaker tub. All this plus quartz countertops in all bathrooms, a main floor laundry room, main floor mudroom w/walk-in closet, high-efficiency furnace, HRV and basement with walkout to grade, 9ft wall height and bathroom rough-in. Make this home your own with an included $20,000 Design Centre Bonus! Ideally located in our newest community, Riverview Shores; close to the park, schools, downtown, CFB and all east end amenities. Move-in Summer 2025. (id:47351)
265 Eventide Way
Kingston (Kingston East (Incl Barret Crt)), Ontario
Welcome to Riverview Shores from CaraCo, a private enclave of new homes nestled along the shores of the Great Cataraqui River. The Melrose by CaraCo, a Cataraqui Series home offers 1,550 sq/ft, 3 bedrooms, 2.5 baths, and an open-concept design with ceramic tile, hardwood flooring, gas fireplace and 9ft wall height on the main floor. The kitchen features quartz countertops, a large centre island, pot lighting, a built-in microwave, and a walk-in corner pantry. Upstairs are 3 bedrooms, including a primary bedroom with double closets and a 3-piece ensuite bathroom with tiled shower. Additional highlights include a main floor laundry/mud room, a high-efficiency furnace, an HRV system, and a basement with 9ft wall height and bathroom rough-in. Make this home your own with an included $10,000 Design Centre Bonus! Ideally located in our newest community, Riverview Shores; close to the park, schools, downtown, CFB and all east end amenities. Move-in Summer 2025. (id:47351)
448 Dockside Drive
Kingston (Kingston East (Incl Barret Crt)), Ontario
Welcome to Riverview Shores from CaraCo, a private enclave of new homes nestled along the shores of the Great Cataraqui River. The Brookland, a Summit Series home offers 2,000 sq/ft, 4 bedrooms and 2.5 baths. Set on a premium lot, facing towards the river, this open concept design features ceramic tile, hardwood flooring and 9ft wall height on the main floor. The kitchen features quartz countertops, centre island, pot lighting, built-in microwave and walk-in pantry adjacent to the dining room with patio doors to the rear yard. Spacious living room with a gas fireplace, large windows and pot lighting. 3/4 bedrooms up including the primary bedroom with a large walk-in closet and 5-piece ensuite bathroom with double sinks, tiled shower and soaker tub. All this plus quartz countertops in all bathrooms, main floor laundry/mud room, high-efficiency furnace, HRV and basement with 9ft wall height and bathroom rough-in. Make this home your own with an included $20,000 Design Centre Bonus! Ideally located in our newest community, Riverview Shores; close to the park, schools, downtown, CFB and all east end amenities. Move-in Summer 2025. (id:47351)
449 Dockside Drive
Kingston (Kingston East (Incl Barret Crt)), Ontario
Welcome to Riverview Shores from CaraCo, a private enclave of new homes nestled along the shores of the Great Cataraqui River. The Grenadier by CaraCo, a Limited Series home offers 2,000 sq/ft, 3 bedrooms and 2.0 baths. Enjoy the breathtaking views and picturesque sunsets from this premium 50ft walkout lot overlooking the water. This open-concept design with ceramic tile, hardwood flooring, gas fireplace and 9ft wall height on the main floor. The great room features gas fireplace, the kitchen features quartz countertops, a large centre island, pot lighting, a built-in microwave, and pantry. 3 bedrooms, including a primary bedroom with walk-in closet and a 5-piece ensuite bathroom with tiled shower. Additional highlights include a main floor laundry/mud room, a high-efficiency furnace, an HRV system, and a basement with 9ft wall height and basement with walkout to grade, 9ft wall height and bathroom rough-in. Make this home your own with an included $20,000 Design Centre Bonus! Ideally located in our newest community, Riverview Shores; close to the park, schools, downtown, CFB and all east end amenities. Move-in Summer 2025. (id:47351)
460 Dockside Drive
Kingston (Kingston East (Incl Barret Crt)), Ontario
Welcome to Riverview Shores from CaraCo, a private enclave of new homes nestled along the shores of the Great Cataraqui River. The Parkwood, a Summit Series home offers 2,700 sq/ft, 4 bedrooms + den and 2.5 baths. Set on a premium lot, facing towards the river, this open concept design features ceramic tile, hardwood flooring and 9ft wall height on the main floor. The kitchen features quartz countertops, centre island, pot lighting, built-in microwave and pantry adjacent to the dining room with patio doors to the rear yard. Spacious living room with a gas fireplace, large windows and pot lighting. 4 bedrooms up including the primary bedroom with a walk-in closet and 5-piece ensuite bathroom with double sinks, tiled shower and soaker tub. All this plus quartz countertops in all bathrooms, 2nd floor laundry, high-efficiency furnace, HRV and basement with 9ft wall height and bathroom rough-in. Make this home your own with an included $20,000 Design Centre Bonus! Ideally located in our newest community, Riverview Shores; close to the park, schools, downtown, CFB and all east end amenities. Move-in Summer 2025. (id:47351)
195 Montgomery Road
Drummond/north Elmsley, Ontario
Century character on 292 acre farm with today's production of beef and hay. Farm has 100 acre hay fields and 80 acres of pastures. No pesticides used for 35 yrs, with cattle providing fertilizer. Soils are sandy loam and clay flats. Land also has 3 acre clean sandpit, for personal use. Two barns, one converted to 5-car garage. Heart of the farm is big welcoming home with upper & lower verandahs overlooking countryside. Inside, you have ash hardwood floors and trim that came from farm woodlot. Livingroom large windows and solid-wood pocket doors to family room. Formal dining room gorgeous built-in buffet with display shelves. Eat-in kitchen with extra prep areas, cupboards a plenty and woodstove. Powder room. Rear foyer & mudroom. Front & back staircases to sitting area, three bedrooms, flex room, 4-pc bathroom with soaker tub & shower. Plus, second floor laundry room. Insulated basement for storage. New propane furnace Sept 2024. Possible lot severance. 5 mins Lanark. 40 mins Kanata. (id:47351)
195 Montgomery Road
Drummond/north Elmsley, Ontario
Century character on 292 acre farm with today's production of beef and hay. Farm has 100 acre hay fields and 80 acres of pastures. No pesticides used for 35 yrs, with cattle providing fertilizer. Soils are sandy loam and clay flats. Land also has 3 acre clean sandpit, for personal use. Two barns, one converted to 5-car garage. Heart of the farm is big welcoming home with upper & lower verandahs overlooking countryside. Inside, you have ash hardwood floors and trim that came from farm woodlot. Livingroom large windows and solid-wood pocket doors to family room. Formal dining room gorgeous built-in buffet with display shelves. Eat-in kitchen with extra prep areas, cupboards a plenty and woodstove. Powder room. Rear foyer & mudroom. Front & back staircases to sitting area, three bedrooms, flex room, 4-pc bathroom with soaker tub & shower. Plus, second floor laundry room. Insulated basement for storage. New propane furnace Sept 2024. Possible lot severance. 5 mins to Lanark. 40 mins to Kanata. (id:47351)
794093 County Road 124
Clearview (Singhampton), Ontario
This home, which dates back to at least the 1840s, has been a landmark in Singhampton for more than 175 years. Once a simple red brick structure, it has been reimagined as a modern, sophisticated space that retains all of its historic character. Right around the corner from Devil’s Glen Ski Club and directly across the street from the bustling Mylar & Loreta’s restaurant, it offers not just a home, but a way of life in one of the area’s most well known places.\r\n\r\nStep inside, and you’ll notice how the 10-foot ceilings and exposed wood beams make everything feel bigger, brighter, and open. The floors—original solid hardwood—run through every room, grounding the home’s modern upgrades with a sense of timelessness. The roof, a sturdy metal, is built to last generations, much like the home itself.\r\n\r\nThe fully fenced in yard seems to stretch on forever, with a 1,500-square-foot barn that feels like a blank canvas. It could easily become an artist’s studio, a workshop, a garage, or even be transformed into a separate living space if that’s what you’re after. There's even a back laneway connecting to the main street, making it ideal for whatever you envision this space becoming.\r\n\r\nWith a second kitchen on the upper level, renovated by Collingwood’s Alair Homes, the home could seamlessly be split into two distinct spaces, each one as large and welcoming as the other. Whether you want to live in it entirely or share it with extended family or tenants, the flexibility is there.\r\n\r\nThis is a home that has aged gracefully, evolving with the times without losing its identity. Every inch of it feels personal, with new heat pumps that efficiently manage the climate year-round, and thoughtful renovations that stay true to its roots.\r\n\r\nThis property has been a cherished home for the past 30 years, but with its C1 zoning, it offers a range of exciting opportunities for buyers. Whether you're looking to maintain it as a residence or explore commercial possibilit (id:47351)
101 - 612 Colborne Street
London, Ontario
Welcome to Woodfield, just outside Downtown London, where a newly renovated main-floor office space is available. This unit offers excellent street exposure and includes a reception area, an open waiting/lounge area, 5 private offices, and a private washroom (plus 2 shared washrooms on the second floor). Five dedicated parking spaces are included. The front wall is prepped for your business sign.Located in a prestigious neighbourhood with a mix of professional offices and upscale residential homes, the building is within walking distance of Victoria Park and downtown, providing a perfect balance between work and leisure.The all-inclusive price covers heat, hydro, air conditioning, water, and common area maintenance (snow removal and landscaping), so you won't have to worry about multiple bills. Zoning permits a range of professional uses, including medical, dental, clinics, labs, professional offices, continuum-of-care facilities. If needed, additional space and a second private washroom is available $$. Current tenants include a physiotherapy clinic, psychologist, software engineering firm, and a real estate brokerage. Check out the video! (id:47351)
142 Foamflower Place Unit# A012
Waterloo, Ontario
This newly constructed 2 bedroom, 2.5 bathroom stacked townhouse is ready for its first owner in Waterloo's sought after Vista Hills neighbourhood! The Viola layout features contemporary finishes including sauble, wide plank laminate flooring, charcoal kitchen cabinets, quartz countertops, stainless kitchen appliances and matte white 4 x 16 subway tiles. There are TWO balconies to enjoy, one off of the great room and the second off the primary bedrooms on the top floor. Upstairs, the two bedrooms also feature laminate flooring and the primary has a 3 piece ensuite and walk-in closet. A 4 piece bathroom and laundry are found here also, as well as a convenient and generously sized linen/storage closet. Vista Hills offers great schools, parks and walking trails and is a short drive or bus ride to the Universities. Contact us for more information! CURRENT PROMOTION of $35,000 off is reflected in the price AND you also get one year of FREE condo fees PLUS another $5,000 off price OR a 2nd year of free condo fees. Development charges capped at $0. (id:47351)
11162 County Road 10 Road
Clearview, Ontario
This historic 1900 brick farmhouse offers more than just a home—it promises a lifestyle steeped in charm and\r\ntranquility. Situated on 48 acres of lush countryside with stunning views of the Escarpment, this property is a\r\nrare find that combines the beauty of the past with the comforts of today. A tree-lined driveway leads you to\r\nthe 3,300 sq. ft. residence, where history meets modern living. Step inside and be greeted by a spacious,\r\nopen-concept kitchen with a cozy breakfast nook, perfect for morning gatherings. For more formal occasions,\r\nthe separate dining room is an ideal setting to entertain family and friends. The home features a warm and\r\ninviting family room with a freestanding wood stove, creating a perfect spot to unwind on chilly evenings. The\r\nhouse also boasts two full baths, one two-piece powder room, and five large bedrooms, plus a finished attic\r\nthat provides four additional bedroom areas or flexible living space. Outside, the land offers endless\r\npossibilities. Two barns grace the property—one in excellent condition, ready for use, while the other offers\r\nan opportunity for repair or redevelopment on its original footprint. For those who crave adventure, a go-kart\r\ntrack in the field, complete with karts, ensures endless fun for kids and adults alike. The gazebo, perched\r\nperfectly for sunset views, serves as a peaceful retreat to watch the golden light dance over the landscape. An\r\noversized, heated garage with insulated doors provides ample space for vehicles and storage, while\r\nbeautifully maintained gardens and tree-lined boundaries offer privacy and a sense of serenity. Whether\r\nyou’re drawn to the quiet solitude of the countryside or the potential for creative outdoor pursuits, this\r\nfarmstead offers it all.This home is more than a property—it's a retreat, a gathering place, and a chance to\r\nembrace the magic of country living. Experience the peaceful charm of Stayner and make this exceptional\r\nfarmhous (id:47351)
1100 Woodhaven Drive
Kingston (City Northwest), Ontario
Introducing 1100 Woodhaven Dr, This Beautiful Well Maintained Detached Home In Kingston. This Home Has 4 Bedrooms Plus Library\r\nOn Main Floor, 3 Full And 1 Half Bathrooms, A Large Open Concept Living Space And Upgraded Kitchen W/Extended Cabinets, Granite Counter Top, Large Island, Backsplash & Walk-In Pantry, Hardwood Floors Throughout Main Floor. (id:47351)
147 Lefebvre Avenue
Cornwall, Ontario
Nicely updated home, on a larger than average city lot. Close to all amenities and just 3 blocks from the Waterfront Trail. This bungalow has a large, open loft for it's second bedroom, with a walk-in closet. This home has everything you need plus some extras. The flooring throughout the main living areas have been recently updated (as has most of the plumbing & electrical). The kitchen is open to the dining area, which has a patio doors that leads to a large interlock patio in the fenced back yard. There is an open hallway that houses the laundry hook ups & offers plenty of closets for storage and nicely updated 4-piece bathroom. This property is unique with a driveway on the south side of the home, that leads to the 17 x 9.5 shed & also has a shared driveway on the northside that leads to the detached garage. Appliances included. **** EXTRAS **** Large rear patio, fenced yard, landscaping (id:47351)



