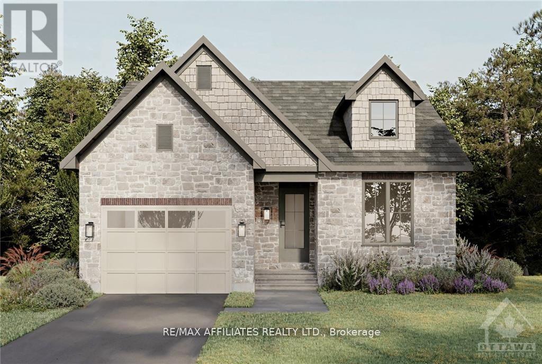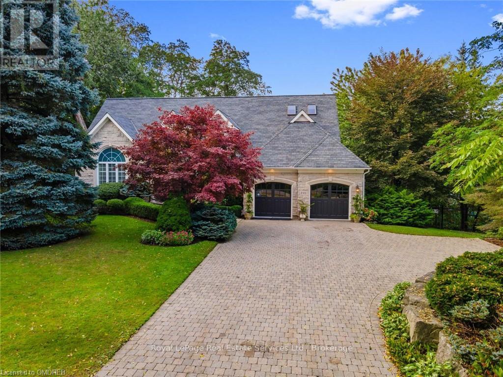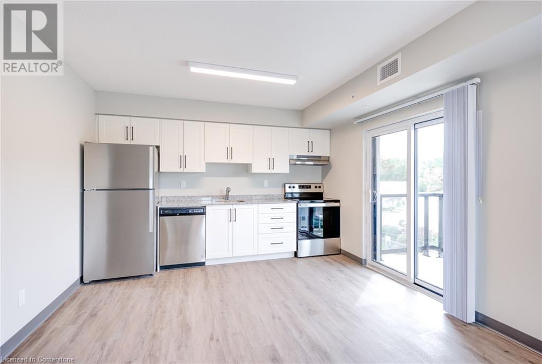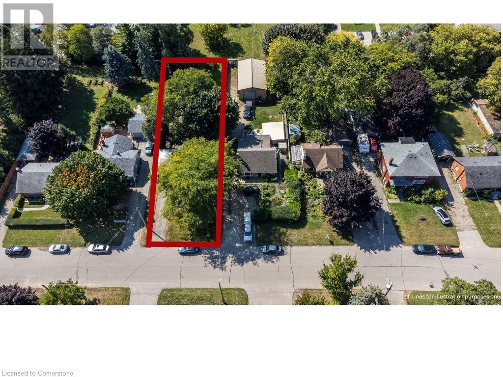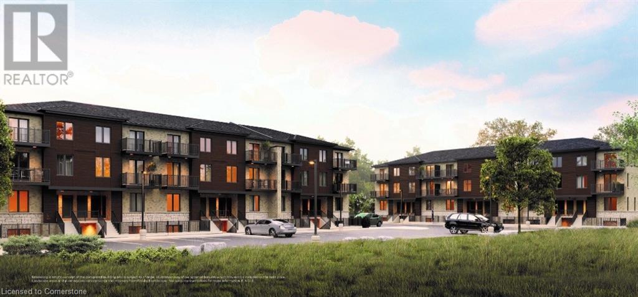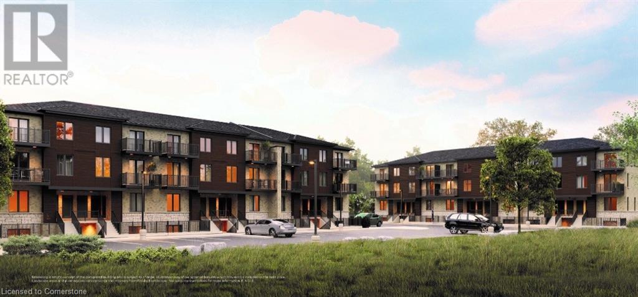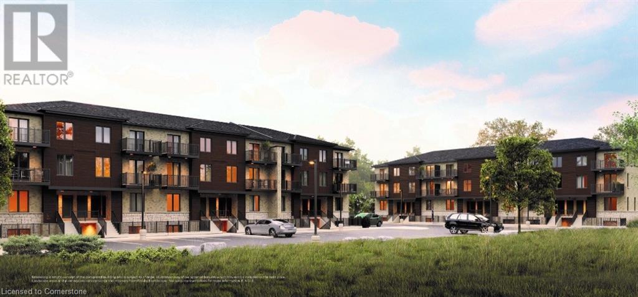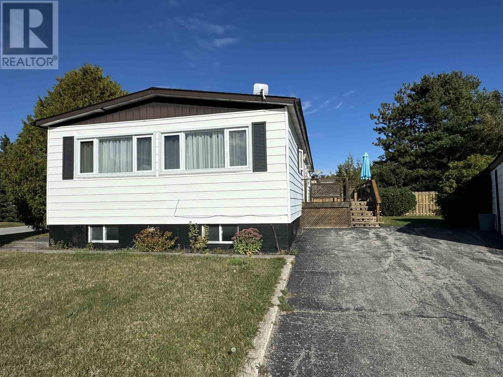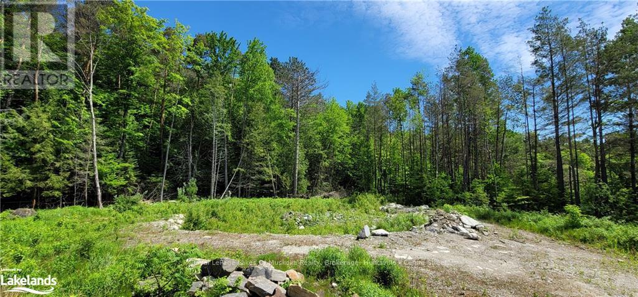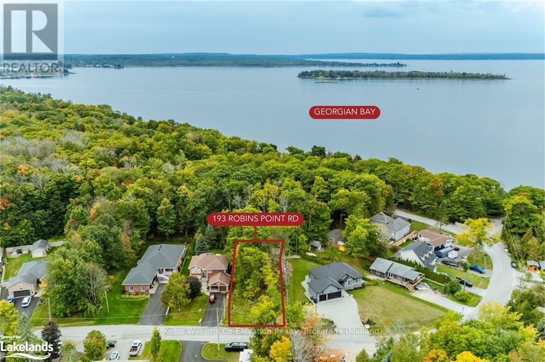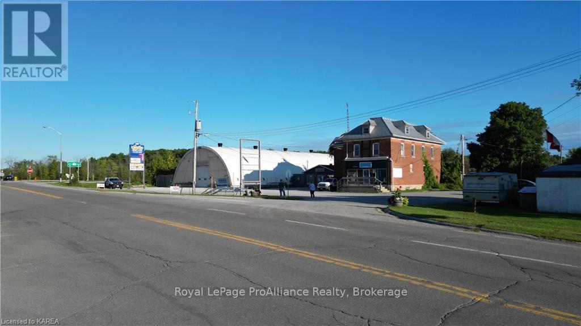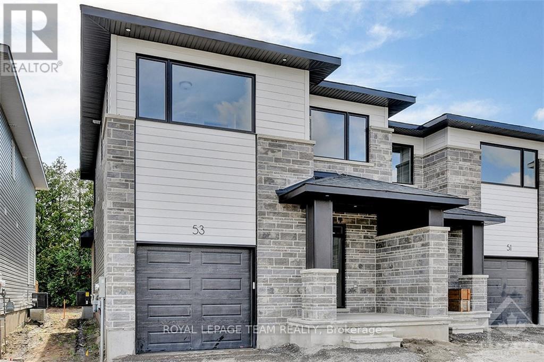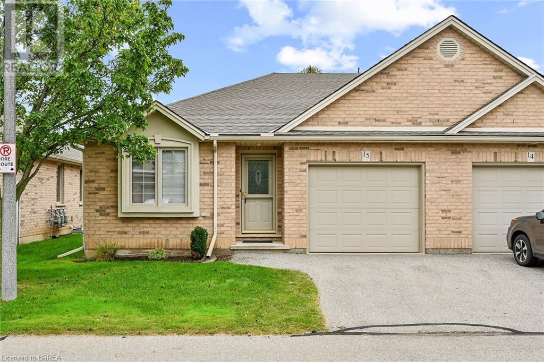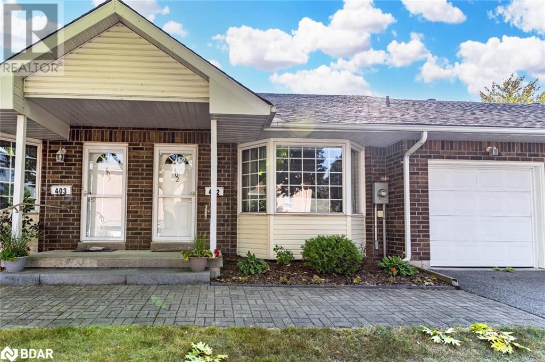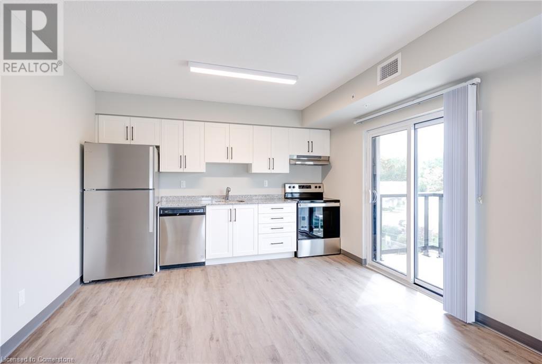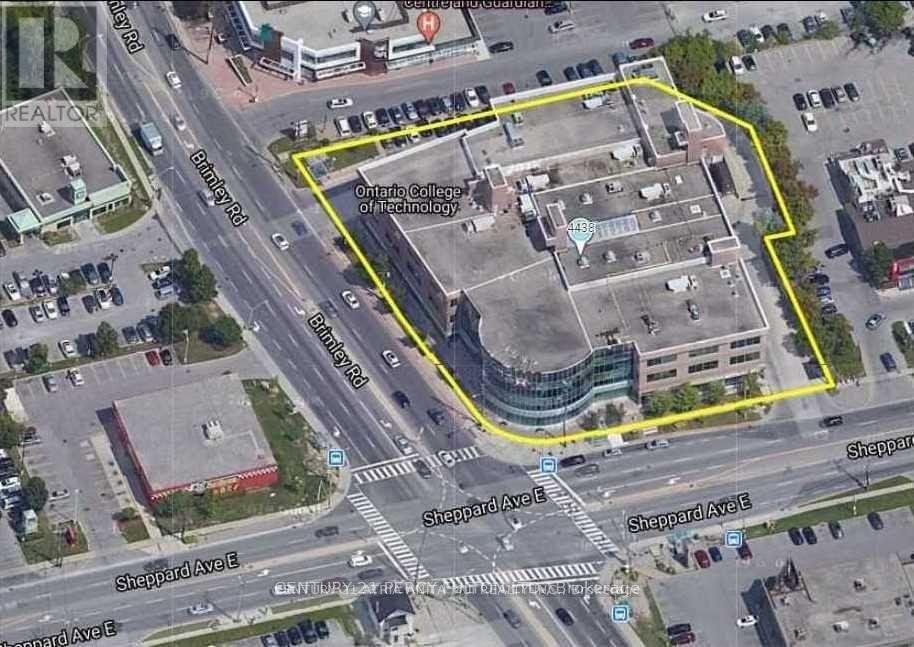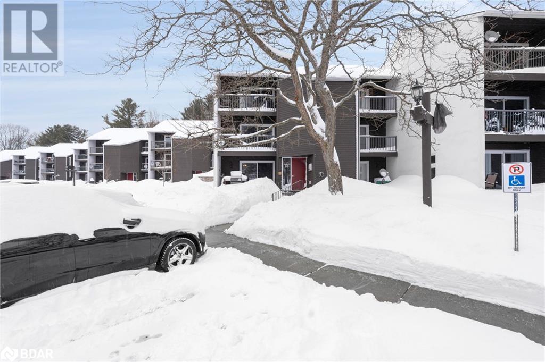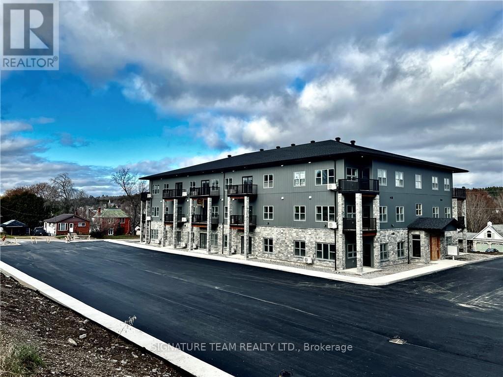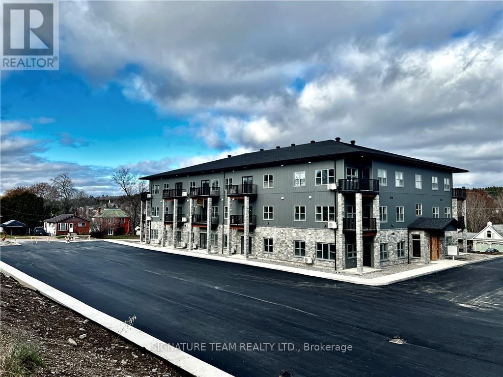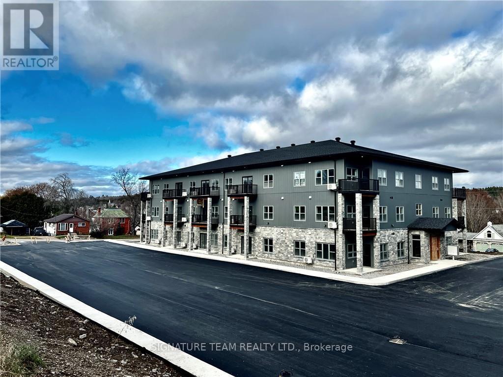435 Dockside Drive
Kingston (Kingston East (Incl Barret Crt)), Ontario
Welcome to Riverview Shores from CaraCo, a private enclave of new homes nestled along the shores of the Great Cataraqui River. The Overlea by CaraCo, a Limited Series home offers 1,850 sq/ft, 3 bedrooms and 2.0 baths. Set on a premium 50ft lot overlooking the water with no rear neighbours. This open-concept design with ceramic tile, hardwood flooring, gas fireplace and 9ft wall height on the main floor. The living room features gas fireplace, the kitchen features quartz countertops, a large centre island, pot lighting, a built-in microwave, and pantry. 3 bedrooms, including a primary bedroom with walk-in closet and a 5-piece ensuite bathroom with tiled shower. Additional highlights include a main floor laundry/mud room, a high-efficiency furnace, an HRV system, and a basement with 9ft wall height and basement with 9ft wall height and bathroom rough-in. Make this home your own with an included $20,000 Design Centre Bonus! Ideally located in our newest community, Riverview Shores; close to the park, schools, downtown, CFB and all east end amenities. Move-in Summer 2025. (id:47351)
431 Dockside Drive
Kingston (Kingston East (Incl Barret Crt)), Ontario
Welcome to Riverview Shores from CaraCo, a private enclave of new homes nestled along the shores of the Great Cataraqui River. The Rockport, a Limited Series home offers 3,050 sq/ft, 4 bedrooms + den and 2.5 baths. Set on a premium 50ft lot overlooking the water with no rear neighbours. This open concept design features ceramic tile, hardwood flooring and 9ft wall height on the main floor. The kitchen features quartz countertops, centre island, pot lighting, built-in microwave and walk-in pantry adjacent to the dining room with sliding doors. Spacious living room with gas fireplace, large window and pot lighting plus separate formal living room and den/office. 4 bedrooms up including the primary bedroom with a walk-in closet and 5-piece ensuite bathroom with double sinks, tiled shower and soaker tub. All this plus quartz countertops in all bathrooms, a second floor laundry room, main floor mudroom w/walk-in closet, high-efficiency furnace, HRV and basement with 9ft wall height and bathroom rough-in. Make this home your own with an included $20,000 Design Centre Bonus! Ideally located in our newest community, Riverview Shores; close to the park, schools, downtown, CFB and all east end amenities. Move-in Summer 2025. (id:47351)
433 Dockside Drive
Kingston (Kingston East (Incl Barret Crt)), Ontario
Welcome to Riverview Shores from CaraCo, a private enclave of new homes nestled along the shores of the Great Cataraqui River. The Clairmont, a Limited Series home offers 2,700 sq/ft, 4 bedrooms + den and 2.5 baths. Set on a premium 50ft lot overlooking the water with no rear neighbours. This open concept design features ceramic tile, hardwood flooring and 9ft wall height on the main floor. The kitchen features quartz countertops, centre island, pot lighting, built-in microwave and walk-in pantry adjacent to the breakfast nook with sliding doors. Spacious living room with vaulted ceiling, gas fireplace, large window and pot lighting plus separate formal dining room and den/office. 4 bedrooms up including the primary bedroom with a walk-in closet and 5-piece ensuite bathroom with double sinks, tiled shower and soaker tub. All this plus quartz countertops in all bathrooms, a main floor laundry room, main floor mudroom w/walk-in closet, high-efficiency furnace, HRV and basement with 9ft wall height and bathroom rough-in. Make this home your own with an included $20,000 Design Centre Bonus! Ideally located in our newest community, Riverview Shores; close to the park, schools, downtown, CFB and all east end amenities. Move-in Summer 2025. (id:47351)
3 Rate St
Chapleau, Ontario
Welcome to 3 Rate Street! Located in beautiful Chapleau, Northern Ontario. Stunning Modern Home with Abundant Space and Luxurious Features! Welcome to your dream home! This spacious 5-bedroom, 2-bath gem combines modern elegance with comfortable living. Step inside to discover a large entry that flows into a breathtaking open-concept kitchen, living, and dining area, perfect for entertaining and family gatherings. The updated kitchen is a chef’s delight, featuring sleek finishes and a unique pizza oven that will elevate your culinary adventures. The inviting living space is bathed in natural light, creating a warm and welcoming atmosphere. Retreat to the lower level where you’ll find a finished rec room, complete with a cozy propane stove—ideal for movie nights or game days. Unwind in the luxurious sauna located in the lower level bath, providing a perfect escape after a long day. Outside, the expansive fenced yard offers plenty of space for outdoor activities, along with a large patio and deck that are perfect for summer BBQs or relaxing in the hot tub. An in-ground sprinkler system ensures your lawn stays lush and vibrant. With ample parking and storage options, plus a newer furnace with central air for year-round comfort, this home has it all. Don’t miss your chance to own this remarkable property—schedule your private showing today! (id:47351)
Lot 12 Rabb Road
Smiths Falls, Ontario
Welcome to Maple Ridge the newest development in Smiths Falls by Campbell Homes. There are three stunning models to choose from with above average included finishes. From the ICF Energy Star Efficiency rating build to the 8 foot front door, quartz countertops, main floor 9 foot smooth ceilings, gas fireplace, and a huge balcony. Pictured here is The Elmcroft Model with a walkout basement backing onto protected land. The Elmcroft is ideal for growing families with 1636 sq ft of main floor living space providing a seemless blend of convenience and functionality.The open concept design features a gas fireplace, a professionally designed kitchen with a large island, walk-in pantry, and main floor laundry room with garage access to the garage.There are three generous sized bedrooms, the primary has an ensuite and walk-in closet.The basement has a 3rd bath roughed in, and can be finished adding up to two more bedrooms for a total of 5 and large family room. Book a showing to see our models, design your dream home today. Come visit the Sales Center located on Armstrong Drive in Smiths Falls Open Saturdays and Sundays 11:00-3:00. (id:47351)
4933 County Rd 45
Hamilton Township (Baltimore), Ontario
Ready to elevate your business to new heights? Whether you're launching a new venture or expanding an existing one, don't miss this RARE chance to own a commercial property in one of Baltimore's most coveted, high-traffic locations. Why rent when you can own? This meticulously maintained 30'x38' shop and 791 sq ft office features forced air natural gas heating, supplemented by a cozy gas fireplace in the office.Recent upgrades include:New asphalt driveway (2023) Armour stone and French drain (2022)Furnace(s) (2021)Renovated bathroom (2016) Upgraded insulation (2014) 200-Amp Breaker Panel(2013) Septic & drilled well (2010) The list goes on...The possibilities are endless for a wide range of businesses. Bring your ideas and establish your permanent presence in this unbeatable location. With its prime exposure to high-volume traffic, this is an opportunity you won't want to miss. Come see it for yourself! **** EXTRAS **** Bay Door 14'x16'(2009), Ceiling height 18'. Shed 8'x10'(rebuilt 2015). Alarm System(2009) Building completely wheelchair accessible. Cable TV, Landline. (id:47351)
64 Woodstone Crescent
Kingston (Central City West), Ontario
Turnkey investment or family home! This detached bungalow in a quiet city subdivision is currently operating as a fully tenanted rental rented by individual room, with excellent cash flow (details available) and tenants who keep the home in excellent condition. Recent renovations include two 4-pc upstairs bathrooms, including one ensuite (2021) Hot Water on Demand (2021) newer shingles (2020) as well as siding, eavestroughs, and downspouts (2022.) This house comes FULLY FURNISHED and with all appliances included, an investor's dream. Perfect addition to any portfolio for anyone looking for passive income! Immediate possession is available for buyer assuming all tenants. 48 hr irrevocable on all offers. (id:47351)
235 Lakewood Drive
Oakville (1002 - Co Central), Ontario
Located in coveted West Harbour, come discover tranquility and elegance at 235 Lakewood Drive. Nestled on a generous .56-acre lot, embraced by majestic foliage in a private cul-de-sac, this residence epitomizes serene living mere steps from the lake. Crafted by renowned architect Gren Weis, the fusion of stone and wood siding spans over 6,200 square feet. Step into the foyer with its soaring cathedral ceilings, offering glimpses of the expansive living spaces beyond. Designed for seamless flow, this sophisticated layout effortlessly accommodates both grand and intimate gatherings. A bespoke oak staircase adorned with shimmering Schonbek chandeliers leads to the upper levels, where solid oak hardwood flooring graces much of the home. The living room boasts exquisite millwork, custom fireplace, and state-of-the-art entertainment amenities by Canadian Sound Ltd. The gourmet kitchen, recently reimagined, features top-tier appliances, quartz countertops, and abundant storage, with access to a sprawling composite, low maintenance deck. A stately maple wood-paneled study overlooks manicured gardens, providing a serene retreat. Five generous bedrooms, each with an ensuite and ample closets, offer luxurious comfort. The primary suite is a haven of indulgence, flaunting dual walk-in closets, spa-like ensuite with airy vaulted ceilings, skylights, and deluxe fixtures. The lower level is all about leisure and function, boasting a custom-painted wood-paneled rec room with lakeside vibes, alongside a gym, wine cellar, and top-notch utility room. Outside, the meticulously landscaped grounds offer a saltwater pool with waterfall, a spa, and outdoor entertainment system, perfect for alfresco movie nights. This home boasts a brand new roof with lifetime warranty! Stroll to lovely downtown Oakville, trendy Kerr Village, Tannery Park along the Lake & waterfront trails. Close proximity to highly esteemed schools. (id:47351)
595 Strasburg Road Unit# 506
Kitchener, Ontario
BIG BONUS**** FREE PARKING for the 1st year and your 13th month is free when lease is continued! This is your opportunity to live in a BRAND NEW building with the ability to make it feel like your own from day one! Convenience of having in-suite laundry, a balcony, in a spacious unit! Equipped with brand new appliances, located near grocery stores, public transit, and schools. This building is a must-see! Just move in and be at home! (id:47351)
43 Turner Avenue
Kitchener, Ontario
Prime residential development opportunity on expansive lots in a sought-after, central location! Welcome to 43 Turner Ave in Kitchener, zoned RES-4, offering an incredible chance to develop multiple residential units. Situated on an expansive 60x200 lot (0.282 acres), this property is ideal for investors looking to capitalize on Kitchener's growth. With convenient access to the expressway and 401, making this site even more desirable. The RES-4 zoning allows for significant residential intensification, making it a standout project in Kitchener’s competitive market. Combined with the city's booming population, strong rental demand, and easy highway access, 43 Turner Ave present an exceptional opportunity for high-value development with outstanding growth potential. (id:47351)
234 Heiman Street Unit# 302
Kitchener, Ontario
Experience luxury living in this 2 bedroom + 1 bath condo at Parkside Luxury Condos, nestled at the end of a quiet cul-de-sac adjacent to green space and a scenic trail leading to Mausser Park. This low-rise boutique building offers easy access to Doon Village, Downtown Kitchener and the LRT. Step inside this stunning unit, featuring 9-foot ceilings that amplify the open and airy feel. High-end finishes abound, with luxurious engineered hardwood flooring and large ceramic tiles gracing the entire unit. The gourmet kitchen boasts sleek quartz countertops and premium stainless steel appliances. Enjoy the convenience of custom cordless blinds that provide privacy while allowing natural light to fill the space. The private balcony offers a peaceful outdoor escape for relaxation with a morning coffee. This thoughtfully designed unit includes a 4 piece main bath that can be accessed by the primary bedroom and living room, as well there is a second bedroom that can be a den, office, or guest quarters, adapting to your lifestyle needs. Accessing the condo is a breeze with two different options, a privately keyed elevator that opens directly into your unit or a second door with a private staircase leading to your unit . Experience the perfect blend of luxury, comfort, and convenience at Parkside Luxury Condos, your new home awaits! (id:47351)
60 Light Drive Unit# 25
Cambridge, Ontario
Visit our presentation center at 50 Faith Street in Cambridge. Open Monday to Wednesday from 4 PM to 7 PM and Saturday to Sunday from 12 PM to 4 PM, or by appointment. Discover your dream home at Woodside, located in the sought-after Fiddlesticks neighborhood at 60 Light Drive, Cambridge. Enjoy the convenience of nearby amenities, including groceries, dining, schools, parks, and easy access to public transit and Highway 401. Woodside offers more than just a place to live; it’s a personal sanctuary for you and your family, featuring modern finishes, 9-foot ceilings, ample storage, spacious layouts, and the ease of in-unit laundry. With four thoughtfully designed options, including two-bedroom, one-level units and two-bedroom plus den, two-level units, your future awaits in this beautiful community. Don’t miss out on the opportunity to make Woodside your home. If homeowners have a CMHC insured mortgage they can apply for a 25% refund by sending through an application with their Energy Certificate. Only 10 % down, free assignments, occupancy early 2026, capped DC charges, many upgrades included in the purchase price. (id:47351)
60 Light Drive Unit# 27
Cambridge, Ontario
Visit our presentation center at 50 Faith Street in Cambridge. Open Monday to Wednesday from 4 PM to 7 PM and Saturday to Sunday from 12 PM to 4 PM, or by appointment. Discover your dream home at Woodside, located in the sought-after Fiddlesticks neighborhood at 60 Light Drive, Cambridge. Enjoy the convenience of nearby amenities, including groceries, dining, schools, parks, and easy access to public transit and Highway 401. Woodside offers more than just a place to live; it’s a personal sanctuary for you and your family, featuring modern finishes, 9-foot ceilings, ample storage, spacious layouts, and the ease of in-unit laundry. With four thoughtfully designed options, including two-bedroom, one-level units and two-bedroom plus den, two-level units, your future awaits in this beautiful community. Don’t miss out on the opportunity to make Woodside your home. If homeowners have a CMHC insured mortgage they can apply for a 25% refund by sending through an application with their Energy Certificate. Only 10 % down, free assignments, occupancy early 2026, capped DC charges, many upgrades included in the purchase price. (id:47351)
60 Light Drive Unit# 30
Cambridge, Ontario
Visit our presentation center at 50 Faith Street in Cambridge. Open Monday to Wednesday from 4 PM to 7 PM and Saturday to Sunday from 12 PM to 4 PM, or by appointment. Discover your dream home at Woodside, located in the sought-after Fiddlesticks neighborhood at 60 Light Drive, Cambridge. Enjoy the convenience of nearby amenities, including groceries, dining, schools, parks, and easy access to public transit and Highway 401. Woodside offers more than just a place to live; it’s a personal sanctuary for you and your family, featuring modern finishes, 9-foot ceilings, ample storage, spacious layouts, and the ease of in-unit laundry. With four thoughtfully designed options, including two-bedroom, one-level units and two-bedroom plus den, two-level units, your future awaits in this beautiful community. Don’t miss out on the opportunity to make Woodside your home. If homeowners have a CMHC insured mortgage they can apply for a 25% refund by sending through an application with their Energy Certificate. Only 10 % down, free assignments, occupancy early 2026, capped DC charges, many upgrades included in the purchase price. (id:47351)
9a Maple Street Unit# 2
Milverton, Ontario
Charming Modern Living in Milverton – Brand New Semi-Detached Home. Welcome to this beautifully designed 2023 semi-detached home nestled in a peaceful corner of Milverton. Offering the perfect blend of modern amenities and small-town charm, this 3-bedroom, 2.5-bathroom gem is ideal for families, professionals, and anyone seeking tranquil living. Step inside to be greeted by an airy, open-concept main floor with soaring 9-foot ceilings that create a bright, inviting space for entertaining or family time. The spacious kitchen flows effortlessly into the living and dining areas, offering flexibility and ease of movement. Upstairs, you’ll find three generously sized bedrooms with 8-foot ceilings, including a master suite with a private ensuite. The unfinished basement is ready for your personal touch, with accessory unit potential – a perfect space for an in-law suite or rental income. The home features a single-car garage and is situated on a quiet street, offering both comfort and convenience. Whether you’re relaxing at home or commuting to nearby towns, this brand-new build provides a perfect combination of rural tranquility and modern living. Don't miss the opportunity to make this exceptional property your own! (id:47351)
26 Lynx Ave
Manitouwadge, Ontario
A rare find in beautiful Manitouwadge Ontario. Pride of ownership and it shows. This one owner property is a must see. With room for the growing family and located in a desirable area. Featuring a side entry into a good-sized foyer with plenty of storage. This home has an open-concept living and dining room with an eat-in, fully remolded kitchen within steps to patio doors leading to a large deck, ideal for entertaining. The main level is perfect for those wanting to be on the same floor as the kiddos. With a generous sized primary bedroom featuring a dressing room and an attractive 3-pc ensuite. There are two additional bedrooms and a 4-pc bath. The lower level of this home is large with wide open areas that are ready to be finished to your liking, with room for play areas, family recreation, another bedroom, a cold room, laundry room, and even a 2-pc bath. Wait...there's more...the large deck off the eat-in kitchen is overlooking a nicely landscaped yard, perfect for family gatherings or quiet evenings on the deck. Parking is on-site and available for 4 vehicles, two car attached garage with room for boat storage. Don't miss out on this gem of a property. Fast closing available, call to book your viewing appointment today and be moved in before the snow flies! Visit www.century21superior.com for more info and pics. (id:47351)
4 Joya Place
Dundas, Ontario
Beautiful Dundas Home – 3+1 Bedrooms,2 Bath with Pool and Outdoor Oasis. Just minutes from downtown Dundas, this stunning 3+1 bedroom, 2 full-bath home is the perfect blend of modern updates and outdoor luxury. The property boasts a gorgeous inground pool, a charming cabana, and a fantastic outdoor bar area, ideal for relaxing or entertaining. The lower level features a spacious family room, an additional bedroom, and a convenient walk-up entrance, offering great potential as a teen suite or in-law unit. 2000 sq feet of living space. Call today to view this beauty. (id:47351)
0 Shannonville Road
Tweed, Ontario
Power of sale! Approx. 176+ acres of land available in growing area. Property offers may possibilities to craft in the future. Close Proximity to highway 401 and 16 mins away from Belleville. Sold as-is, where is. (id:47351)
706329 County Road 21 Road
Mulmur, Ontario
Set On 2.11 Acres Of Stunning Landscape, This Custom-Built Home Offers A Peaceful Retreat Surrounded By Nature's Beauty And Panoramic Views. Recently Constructed Using Advanced ICF (Insulated Concrete Form) Technology, The Home Delivers Outstanding Energy Efficiency And Lasting Durability. Inside, Every Detail Reflects Impeccable Craftsmanship And High-Quality Materials, Creating A Home That Is Both Sustainable And Timelessly Elegant. Designed For Easy Living, this Bungalow Features A Well-Thought-Out Layout With Thee Main-Floor Bedrooms, Perfect For Family And Guests. An Additional Loft Space Adds Versatility, Ideal For A Game Room, Office, Or Fourth Bedroom To Suit Your Needs. The Partially Finished Basement Provides Even More Possibilities With A Roughed-In Bathroom And A Bonus Room ready For Your Personal Touch-Whether You Envision A Family Room, Home Gym, Or Creative Workspace. **** EXTRAS **** This Property Features A Two-Car Garage For Year Round Vehicle Protection. Enjoy The Peace Of Country Living With Modern Comforts In A Home That Combines Innovation, Sustainability, And Craftsmanship For A Luxurious, Tranquil Lifestyle. (id:47351)
41 Britton Court
Clarington (Bowmanville), Ontario
Build Permit Approved For A 54,000 SqFt Industrial Building With 5 Units. Fully Serviced land with outside storage. Immediate Access To Hwy 40. Graded And Secured Lot. Floor Plan And More Information Available On Request. Buyer and Buyer Agent to do their due diligence and verify all property details including but not limited to the proposed development **** EXTRAS **** Irregular lot, measurements as per Geo warehouse is: 74.51 ft x 334.10 ft x 392.16 ft x 12.62 ft x 12.62 ft x 12.62 ft x 12.62 ft x 12.62 ft x 12.62 ft x 344.38 ft (id:47351)
145 Bobcaygeon Road
Minden Hills, Ontario
145 Bobcaygeon Road, Minden Hills - move to the village of Minden and enjoy walking the riverwalk, going for an ice cream cone, enjoying live music outdoors and all the thrills that come with living in a small town. This recently decorated two plus one bedroom home is waiting for you. Lovely deck to sit out in the evening or BBQ. Walk to the elementary school, arena, curling club, library, downtown stores and post office. Pine tree privacy from the road, open spacious level backyard to play on and treed privacy at the back lot line. Walkout basement from the workshop or leave your snowmobile gear here. Living Room, Eat in Kitchen, full Bathroom and two bedroom upstairs. Family room with the Third Bedroom or den downstairs. Call to book an appointment and enjoy living in Minden Hills. (id:47351)
73399 London Road
Bluewater (Hay), Ontario
Charming Century Estate with Endless Possibilities!\r\n\r\nDiscover the elegance of this beautifully preserved 1895 farmhouse, nestled on just over 3 acres of serene countryside. This historic gem boasts original stained-glass windows, wide baseboards, ornate trim, and extensive hardwood flooring, exuding timeless charm. The professionally restored slate tile roof offers low-maintenance, enduring quality.\r\n\r\nThe main home features 4 to 5 bedrooms, plus a versatile 3-room suite with two private entrances. Easily reintegrated into the main house by unlocking one door, this addition expands the home to 6 or 7 bedrooms, perfect for extended family or guests.\r\n\r\nComplementing the estate is a comfortable carriage house apartment with a 2-car garage and power overhead doors—ideal for additional income or private quarters. Two spacious timber-frame barns with hydro provide endless potential for creative uses, thanks to the property's generous zoning.\r\n\r\nThe picturesque acreage combines open spaces, mature trees, and breathtaking views, creating a private haven while offering proximity to urban conveniences. With its blend of historic character, modern upgrades, and income-generating opportunities, this estate is a rare find for discerning buyers seeking a luxurious country lifestyle.\r\n\r\nSchedule your private tour and envision the possibilities of making this distinguished property your own. (id:47351)
15 Madeline Street
Huntsville (Chaffey), Ontario
A prime development lot for investors! 0.47 level lot located on a year-round municipally maintained road. Zoned R3-H for the development of up to six units. This lot is within walking distance to all the amenities of downtown Huntsville and is in close proximity to local public and secondary school. Potential is calling, time to answer! Engineer's report available upon request. HST is In Addition To The Purchase Price (id:47351)
193 Robins Point Road
Tay (Victoria Harbour), Ontario
This private lot offers the perfect setting for your dream home or cottage, just steps from the stunning shores of Georgian Bay with convenient water access just down the road. Enjoy the close proximity to local trails, parks, and schools, with the added advantage of gas, water, and hydro available at the lot line, catering to both outdoor enthusiasts and those seeking a tranquil retreat with modern amenities! Don't let this amazing opportunity pass you by! (id:47351)
7719 Highway 42
Rideau Lakes, Ontario
Prime Commercial property, retail store with offices, dome, and circa 1850’s building that was once used as the local general store and residence. Current commercial tenants are willing to stay on, so lease revenue could be used to offset the mortgage payments while you renovate your 1850’s dream home, or simply buy it as an investment property. Or perhaps you’d like to start your own dream business on this property? This parcel is centrally located in the heart of the Rideau Lakes tourist region at the busiest intersection in the area. It has great visual line of sights from all directions along Highway 15 as well as Highway 42. It’s also only 30 minutes to Kingston, Gananoque, or Brockville, 15 minutes to Westport, 20 minutes to Smiths Falls and 1.25 hours to Ottawa. (id:47351)
646 Dundas Street E
Belleville, Ontario
1000 sf unit for lease in a 5 unit retail plaza on Dundas St East at Haig Rd. Asking lease rate is $1,800/month + TMI(est. $6.50/sf) + Utilities. Windows across the front of the unit, 4 ft wide rollup door at the rear, bathroom. Lots of traffic flow on Dundas St E with good visibility of unit storefront. Suitable for retail or office. (id:47351)
1017 Moore Street
Brockville, Ontario
This house is not built. Images of a similar model are provided, however variations may be made by the builder. **An Open House will be held at 1 Duke Street on Saturday, January 18th from 2:00pm to 4:00pm.** Nestled in a prime location just minutes from Hwy 401 and surrounded by local amenities, the Stratford model by Mackie Homes, offers both convenience & style. Boasting 2,095 sq. ft. of living space, this home features a bright, open-concept layout with 3 bds, 3 bths & an oversized single-car garage. The kitchen, complete with a centre island, granite countertops, a pantry & a versatile office nook, is perfect for both everyday living & entertaining. The dining room seamlessly extends to the sundeck & backyard, offering the perfect indoor-outdoor flow for hosting or relaxing outdoors. Upstairs, the primary bd features a walk-in closet and a 5-pc ensuite. Two additional bds, a family bth & a laundry room complete the 2nd level., Flooring: Mixed (id:47351)
385 Park Road N Unit# 15
Brantford, Ontario
NORTH END CONDO COMMUNITY LIVING! This complex built in 2005 by Caraszma offers convenient and easy highway access, public transit nearby with dining, shopping and banking within walking distance. This lovely end unit's layout provides a window over the double sink in the kitchen and in the dining area, giving even more natural light and includes a Moveable Island for extra storage and prep area. The open concept main floor gives plenty of room for family and friends to gather and has a patio door leading to the recently built deck and also provides 2 bedrooms, with the second currently being used as a den/office. The lower level is partially finished with a corner gas fireplace adding warmth and charm to the spacious recreation room. A bonus room currently set up as a 3rd bedroom and 2nd bathroom offer even more living space along with a an unfinished utility room just waiting for your ideas or to be used to store your tools and seasonal items. If you act quickly this condo in this highly sought after complex could be yours. Be sure to book an appointment today! (id:47351)
40 Museum Drive Unit# 402
Orillia, Ontario
IMMACULATELY MAINTAINED CONDO TOWNHOME FEATURING TIMELESS FINISHES & EFFORTLESS ACCESS TO AMENITIES & LAKE COUCHICHING! Welcome to this stunning 1.5-storey condo townhome nestled in an amazing community offering low-maintenance living at its finest! Just a short walk to the Leacock Museum National Historic Site, with walking and biking trails nearby and convenient access to Lake Couchiching, Lake Simcoe, and Tudhope Park. Step inside and be captivated by the spacious interior boasting over 1,900 sq ft of living space, meticulously maintained and radiating true pride of ownership throughout. The living room impresses with its vaulted ceiling and bay window, creating a bright and airy atmosphere, while the dining room offers a seamless transition to outdoor entertaining with a sliding glass door walkout to the deck. The heart of the home is a beautifully designed kitchen featuring timeless white cabinets topped with crown moulding, a subway tile backsplash, ample storage, and a convenient butler's pantry. Neutral-toned hardwood floors add a touch of elegance to this home. The main floor also includes a convenient laundry room. Retreat to the primary bedroom with a 4-piece ensuite and walk-in closet. The versatile loft space is perfect for a home office, reading nook, or guest area. Plus, the unfinished basement offers endless potential for customization. The condo fee includes exclusive access to the private community clubhouse, Rogers Ignite phone, cable, and internet, common elements, lawn maintenance, and snow removal. This is your chance to experience stress-free living in an unbeatable location! (id:47351)
595 Strasburg Road Unit# 712
Kitchener, Ontario
BIG BONUS**** FREE PARKING for the 1st year and your 13th month is free when lease is continued! This is your opportunity to live in a BRAND NEW building with the ability to make it feel like your own from day one! Convenience of having in-suite laundry, a balcony, in a spacious unit! Equipped with brand new appliances, located near grocery stores, public transit, and schools. This building is a must-see! Just move in and be at home! (id:47351)
367a&b - 4438 Sheppard Avenue E
Toronto (Agincourt South-Malvern West), Ontario
Bright SW Corner unit in Oriental shopping center, close to Scarborough town center, hwy 401, TTC at Doorstep, very convenient location. Good mix of Businesses, Rbc bank, Food court, Department store, Travel agency, Massage, Professional offices and schools. two units combined into larger unito(367A & 367B). Gorgeous corner unit with unobstructed view from 15 wall to wall windows. good for Real Estate, Lawyers, accountant, workshop, schools(dance school, Zumba class, nusrsing, kung-fu etc) & much much more *Selling less $100/sft, less 1/2 price of assessment value* **** EXTRAS **** Unit 367 consists of unit 367A and 367B, 367A Gross 601sft Net 368sft, condo fee $555, assessment $137999; 367B Gross 936sft, Net 606sft, condo fee 865.62, assessment: $137000, total: $339000 (id:47351)
1 & 2 - 1501 Sieveright Avenue
Ottawa, Ontario
1501 Sieveright Ave, minutes to Hunt Club Road for quick east west access or east to Highway 417. 4500 sq ft fronting on Sieveright a minute to Bank Street. Winning location for business servicing east and south Ottawa. Power operated grade level door 9' 11"" (w) by 12' (H). Two office areas approx. 24 by 36 and 11 by 11. 13 feet 5 inches clear height. The Landlord will consider divided the space to approx. 2,250 sq ft. building and pylon signage opportunity. RECOVERABLE COST ARE ONLY $ 5.17 PER SQ FT FOR THE YEAR ENDING DECEMBER 31 2024. YES $ 5.17 PER SQ FT. (id:47351)
1102 Horseshoe Valley Road W Unit# 220
Barrie, Ontario
Great chalet in the heart of Horseshoe Valley across the street from Horseshoe Resort and The Heights Ski Hill. This bright updated condo has a gourmet kitchen with stainless steel appliances, quartz counters and backsplash. Updated laminate flooring, ship-lapped ceiling with pot lights. Walk out to your back patio, pets and BBQ's allowed. Plenty of parking available. Murphy bed is included. Newer insuite washer/dryer. Bike out your back door to Copeland forest trails. Cross the underpass to horseshoe ski hills and restaurants. High speed internet available. Close to biking, hiking, golf, skiing, snowmobile trails. Horseshoe Resort, The Heights, Vetta spa. Live where you play or just come play when you can. (id:47351)
4377 Willick Road
Niagara Falls (224 - Lyons Creek), Ontario
For RENT...Exclusive Executive New Build Home Available for Lease $3600/monthly plus utilities. Secure keyless entry, high end commercial appliances; 5 burner Gas range with overhead hood, Frigidaire Pro side by side fridge/freezer, dishwasher, microwave & washer/dryer. Custom built kitchen cabinetry, with under cabinetry lighting finished off with a gorgeous quartz counter top. Engineered Hardwood flooring & upgraded tiles throughout the main living area of the home, *All 5 bedrooms are well-appointed with upgraded carpeting, abundance of natural light & oversized closets, and direct access to bathroom(s). Upgraded railing and staircase leads you to a superb master bedroom, which includes an enormous walk-in-closet, an extra large bathroom w/separate water closet for the toilet, huge walk in shower, luxurious soaker tub & a generous double sink vanity. Four additional bedrooms each set of bedrooms sharing full 4-pc. jack & jill bathroom(s). Large laundry closet is also located on the second floor, stackable washer/dryer, with ample additional storage. It is all about the small town feel of this peaceful community, while still enjoying all of the conveniences of the city, within walking, cycling or driving distance. Here at 4377 Willick Road, you will be just steps to heritage/historical landmarks, walking woodland & waterfront trails, public waterfront docks, Marina, Niagara Boating Club, superior golf courses, Welland River, Niagara River, large parks, schools, arena, sports fields, Chippawa Lions community park, wineries, restaurants, grocery stores, hwy access in minutes to QEW, bridge to USA and Niagara Falls. Book your appointment to view this beautiful home. Landlord looking for candidates with AAA credit rating & stable income. Internet bill split 50/50. Tenant responsible for yard maintenance & snow removal. Basement not included. AVAILABLE 02/17/2025. To book an appt, Call the LA direct 289-213-7270 (id:47351)
516 Dundas Street
Woodstock, Ontario
Central Commercial (C5) zoned approximately 3600 square feet located in the center of downtown Woodstock, near to the beautiful museum square. This is the perfect property for a professional office, boutique shop, spa or retail store, Restaurant, Bar and Grill and much more. Close to public parking and public transit (bus stop is just to steps away) close to all major banks. New furnace just being installed. Rent can be negotiated.0 (id:47351)
1326 Kingston Avenue
Ottawa, Ontario
SINGLE FAMILY Backing on Experimental Farm (3.000 sq. ft.+) Discover this exceptional 12-year-old home w stunning views & direct access to leisure pathways. Features 4+1 bed - 4 bath hardwood floors throughout. Open-concept design includes a formal dining area, living room with a modern style gas fireplace, + powder room & direct access to oversized garage.. Chef's kitchen boasts top-of-the-line appliances and a central prep island. Generous primary bedroom again with breathtaking views complete with spa-like ensuite (seperate soaker tub & double glass shower) huge walk-in closet. 3 additional bedrooms + main bathroom w double sinks, convenient laundry room. Lower level offers a media room w fireplace, a bedroom and full bath, perfect for guests. Home was designed to incorporate a full lower suite that can easily be rented. Enjoy the tranquility of having no rear neighbors from your deck + direct access to leisure pathways. Flexible school district also. Move in ready. - NOTE We regret to inform you that this listing is not available for group occupancy (single-family unit only). This decision is based on the owner's preference **** EXTRAS **** Flooring: Hardwood, Flooring: Ceramic, Flooring: Laminate, Deposit: 7600 (id:47351)
469018 Grey 31 Road
Grey Highlands, Ontario
This is an exceptional property offering a beautifully renovated home, a modern workshop and a stunning barn on 3.5 acres of land located on a paved country road, outside of the beautiful village of Feversham, 20 minutes to either Collingwood or Thornbury. Your privacy is assured, as are your pastoral, country views. The 3 bedroom, 2 bathroom home has undergone extensive updates in the last 10 years including new siding and insulation, steel roof, large decks, windows...the list, included in the documents tab, is extensive! Consider the kind of work you can accomplish in the detached workshop wired for large tools. The barn has also been almost entirely opened up and rebuilt with new windows, siding, wiring and lighting, a freshly parged foundation and poured concrete floors...imagine the parties you could host here! If you're looking for a place to get away from it all and establish your own little piece of heaven in the country, this is it. (id:47351)
35169 Bayfield Road
Bayfield, Ontario
Your DREAM HOME awaits!! Welcome to 35169 Bayfield Rd, a luxurious, brand new custom-built home. No expense has been spared in crafting this beautiful home, which combines modern elegance with tasteful touches throughout. Located just minutes from the quaint village of Bayfield and the picturesque shores of Lake Huron, this stunning property offers the perfect blend of convenience and tranquility. This 4-bedroom, 3-bathroom home boasts a thoughtfully designed open-concept layout with over 2700 sq. ft. of living space, perfect for both entertaining and everyday living. A striking front door sets the tone as you enter this exquisite residence. The heart of the home features a beautiful kitchen with quartz countertops, stone backsplash and a huge island. Enjoy meals in the elegant dining area, which offers a walkout to the covered porch and private backyard, ideal for outdoor entertaining and relaxing. Unwind in the inviting living room, complete with a gas fireplace and custom-built live edge shelving. Retreat to the primary wing, featuring a den, 2 pc. bath, bedroom with vaulted ceiling, and a large walkthrough closet leading to the luxurious 5 pc. ensuite with double sinks, soaker tub, glass shower, and water closet. The opposite wing of the home includes 3 generously sized bedrooms, a 3 pc. bath with water closet, and a spacious laundry room. Enjoy the comfort of heated concrete floors and solid wood doors throughout the home, ensuring warmth and luxury in every room. A spacious mudroom leads to an oversized double garage with heated floors and interlocking PVC panels on the walls and ceiling. The garage also features an unfinished loft, perfect for your creative touches! Situated on just under a one-acre lot, there is room for a future shop to accommodate all your toys and hobbies. Plus, you can hop on your golf cart and drive across the road to the golf course! This home truly needs to be seen to be appreciated...schedule your tour today! (id:47351)
7 - 5390 Terry Fox Way
Mississauga (East Credit), Ontario
Physiotherapy clinic providing services like Physio, Chiro, Massage, Orthotics & Ortho Shoes, Ortho Bracing and etc., running successfully for over 4 years under current name with a location history of 12 plus years, established in a densely populated area. Walk-In Clinic, Dental Business etc. in the plaza adding to the source of patients. **** EXTRAS **** Priced To Sell- Don't Miss Out On This Opportunity. Gross Rent Including TMI and HST only $6,310.75. Huge potential to be exercised with the Right entrepreneur. 5 years lease term ending in Mar 2025, with an option for 5 years. (id:47351)
266 Queen Street S
Caledon (Bolton West), Ontario
Well established and locally popular bookstore. Curent rent is $3,100 which includes HST, gas, hydro and taxes. May be subject to change since the lease is up and they are month to month. Price does not include the books nor gifts items which are to be added to the price at the time of the sale. That number can vary considerably depending on what is sold or returned in the meantime. Owners keep a computer inventory. (id:47351)
367a&b - 4438 Sheppard Avenue E
Toronto (Agincourt South-Malvern West), Ontario
Bright corner office with great exposres, close to Scarborough town center, Hwy 401, TTC & future LRT. Good Mix of Businesses, RBC bank, Food court, Departmental Store, Travel agency, Massage, Professional offices & schools. Great for Real Estate , Accountant Lawyers, schools, and much much more. This is a big unit combined by 367A & 367B into one with 2 seperate entrances. Gorgeous corner unit with wall to wall windows, unobstructed south west view. **** EXTRAS **** 367A Gross 601sft, Net 368sft, 367B Gross 936sft, Net 606sft (id:47351)
4 - 20 Cranston Park Avenue W
Vaughan (Maple), Ontario
An incredible opportunity to own Lush and Glow Beauty, a highly-rated hair salon with a 5.0 rating on Google, located at 20 Cranston Park Ave, Unit #4, Maple, Vaughan. This turnkey business is in a bustling retail plaza, offering excellent foot traffic and ample parking. The salon features modern, fully-equipped interiors with a stylish, contemporary design, providing a welcoming atmosphere for clients. Known for its outstanding service and loyal clientele, this salon has built a strong reputation in the community. With low overhead costs and reasonable rent, it offers an attractive profit margin for new or experienced owners alike. There's significant growth potential, with opportunities to expand services, introduce new products, and attract even more customers as the surrounding area continues to develop. Whether you're an industry professional or looking to step into the beauty business, this salon is ready for you to take over and thrive. Don't miss your chance to own an established salon in a prime location. Contact us today for more details **** EXTRAS **** Prime location with high foot traffic in a well-established community. Offers low rent with an option for additional lease terms. (id:47351)
103 - 78a Queen Street
Bonnechere Valley, Ontario
For Rent; A stunning brand new one bedroom plus den, one full bath apartment in Eganville, perfect for seniors or professionals seeking a low-maintenance lifestyle. This main floor unit in an elevator serviced, secure building offers convenient walk out access to a private patio with lovely views of the valley. The bedroom features a walk in closet. Bathroom is wall to wall tile with walk in shower. The modern white kitchen with elegant black trim and subway tiled backsplash is more than you would expect to see in an apartment and the granite counters makes this the talk of the town. All kitchen major appliances are included and each unit has its own laundry hook-up, HRV system, full sized hot water tank and heat pump for your individually controlled A/C. In floor heating that is controlled in each unit is included in your rent as is water, sewer and parking. Hydro and internet/ phone is the tenants responsibility. Eganville is a great family friendly community surrounded by nature! (id:47351)
202 - 78a Queen Street
Bonnechere Valley, Ontario
For Rent; A stunning brand new two bedroom two full bath apartment in Eganville, perfect for seniors or professionals seeking a low-maintenance lifestyle. This second floor unit in an elevator serviced, secure building offers a private balcony with lovely views of the valley. The primary bedroom features a walk in closet, wonderful tiled ensuite bath with walk in shower. The modern white kitchen with elegant black trim and subway tiled backsplash is more than you would expect to see in an apartment and the granite counters makes this the talk of the town. All kitchen major appliances are included and each unit has its own laundry hook-up, HRV system, full sized hot water tank and heat pump for your individually controlled A/C. In floor heating that is controlled in each unit is included in your rent as is water, sewer and parking. Hydro and internet/ phone is the tenants responsibility. Eganville is a great family friendly community surrounded by nature! (id:47351)
732 Brian Good Avenue
Ottawa, Ontario
Stunning 4-bedroom, 2.5-bathroom detached home with a double garage and a main-level office. Built by Richcraft, this former Baldwin model home boasts over $120,000 in upgrades. The west-facing front yard captures the afternoon sun, creating an inviting entrance. The tiled foyer features a stylish glass-panelled door and a sparkling chandelier. A sunken mudroom comes complete with a built-in bench and shelving. The main level features upgraded white oak floors, smooth ceilings, modern fixtures, and chic pot lights. The chef's kitchen offers upgraded cabinets, quartz countertops, extended pantry units, glass cabinet doors, stainless steel appliances, and a secondary sink overlooking the open-concept living and dining room. The gas fireplace is enhanced with upgraded stone. Upstairs, the primary bedroom includes a luxurious five-piece ensuite bathroom and a walk-in closet. Three other bedrooms are also located on this level, each with a walk-in closet. The second-level laundry area includes an open linen closet with drawers. The unfinished basement has a three-piece rough-in bathroom, ready for your customization. The southeast-facing backyard is perfect for enjoying the morning sunlight. Top-rated schools in the area include Merivale, South Carleton, and St. Francis Xavier. Conveniently walk to schools, parks, bus stops, a shopping area, gyms, gas stations, and more. Flooring includes hardwood, ceramic tile, and wall-to-wall carpet. (id:47351)
206 - 78a Queen Street
Bonnechere Valley, Ontario
For Rent; A stunning brand new one bedroom one full bath accessible apartment in Eganville, perfect for seniors or professionals seeking a low-maintenance lifestyle. This second floor unit in an elevator serviced, secure building offers a private balcony with lovely views of the valley. The primary bedroom features a huge double door closet, wonderful tiled bath with walk in shower. The modern white kitchen with elegant black trim and subway tiled backsplash is more than you would expect to see in an apartment and the granite counters makes this the talk of the town. All kitchen major appliances are included and each unit has its own laundry hook-up, HRV system, full sized hot water tank and heat pump for your individually controlled A/C. In floor heating that is controlled in each unit is included in your rent as is water, sewer and parking. Hydro and internet/ phone is the tenants responsibility. Eganville is a great family friendly community surrounded by nature!, Flooring: Laminate, Deposit: 1850 (id:47351)
110 - 78a Queen Street
Bonnechere Valley, Ontario
For Rent; A stunning brand new two bedroom two full bath accessible apartment in Eganville, perfect for seniors or professionals seeking a low-maintenance lifestyle. This main floor unit in an elevator serviced, secure building offers convenient walk out access to a private patio with lovely views of the valley. The bedroom features a walk in closet. Bathroom is wall to wall tile with walk in shower. The modern white kitchen with elegant black trim and subway tiled backsplash is more than you would expect to see in an apartment and the granite counters makes this the talk of the town. All kitchen major appliances are included and each unit has its own laundry hook-up, HRV system, full sized hot water tank and heat pump for your individually controlled A/C. In floor heating that is controlled in each unit is included in your rent as is water, sewer and parking. Hydro and internet/ phone is the tenants responsibility. Eganville is a great family friendly community surrounded by nature! (id:47351)
1705 - 179 Metcalfe Street
Ottawa, Ontario
Flooring: Tile, Welcome to #1705-179 Metcalfe! This bright corner unit on the 17th floor features stunning wall-to-wall windows. The unit comes with stainless steel appliances, an in-unit washer and dryer, and large windows that flood the space with natural light. The primary bedroom includes a walk-in closet and a full bathroom. Included with the condo is a premium parking space and storage locker. The amenities in this building are truly exceptional: concierge service, guest suites, an exercise centre, a large indoor pool, party room with access to a beautifully landscaped terrace, meeting rooms, and a rooftop deck boasting panoramic views. Conveniently located in the heart of Ottawa, this 1-bedroom condo is within walking distance of Parliament Hill, the National Arts Centre, Rideau Centre, the Canal, and the Golden Triangle. You only pay hydro!, Flooring: Hardwood (id:47351)




