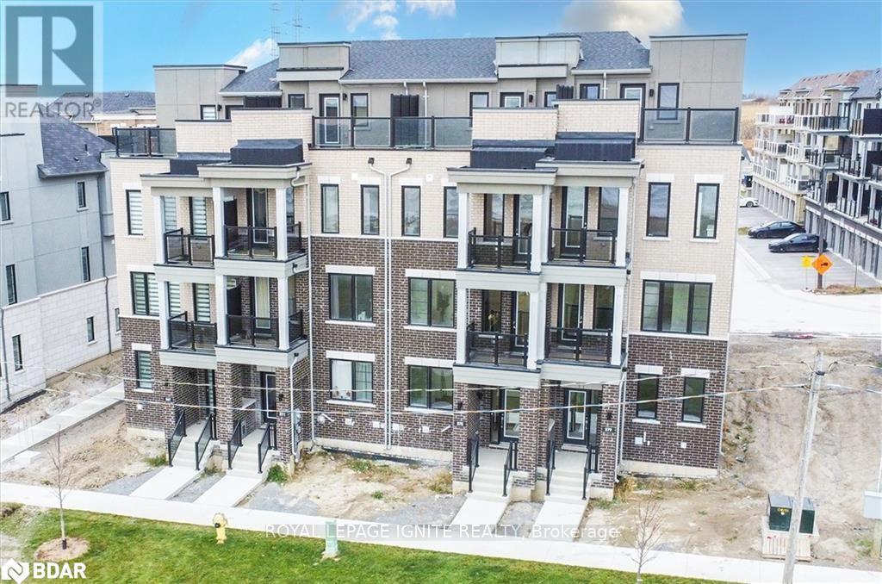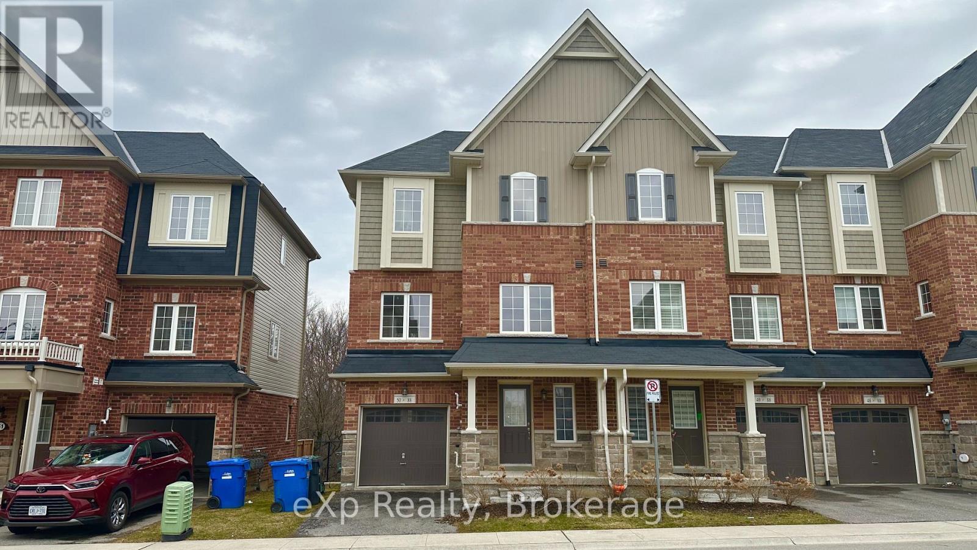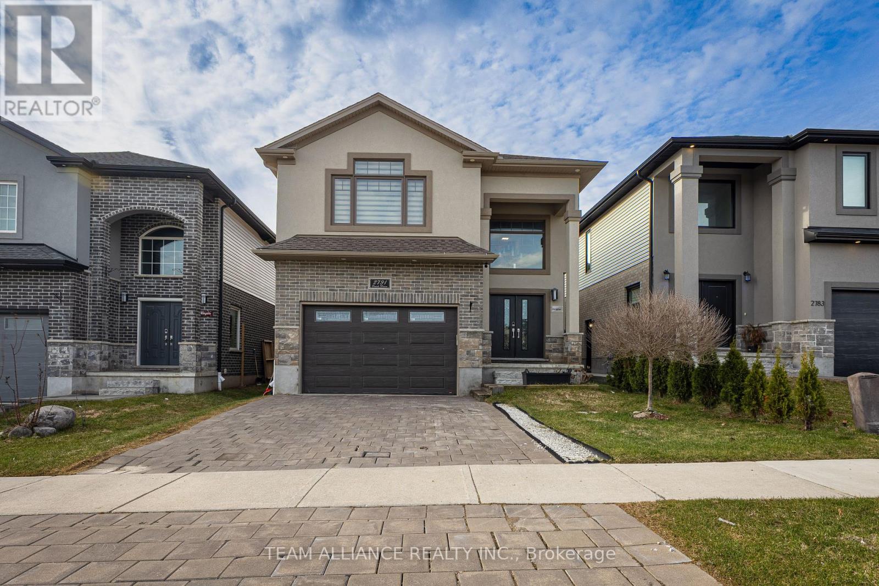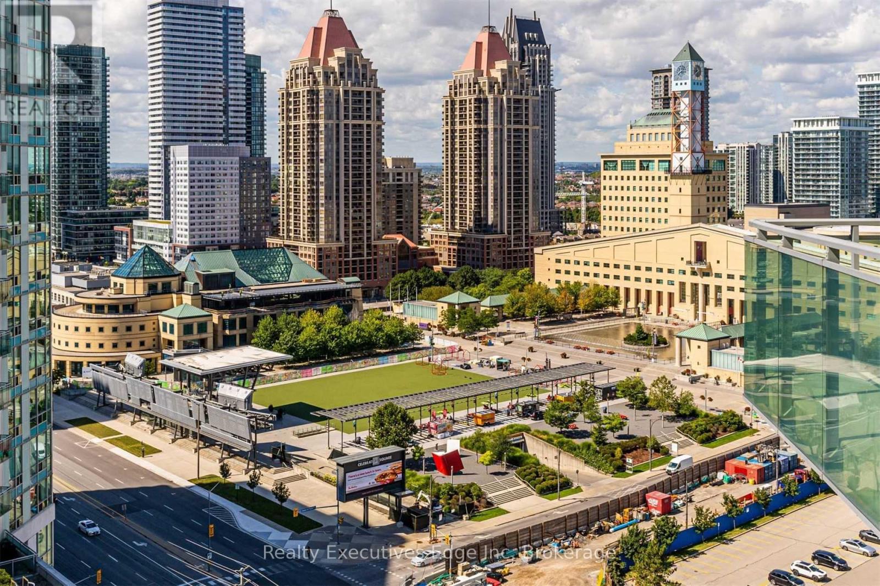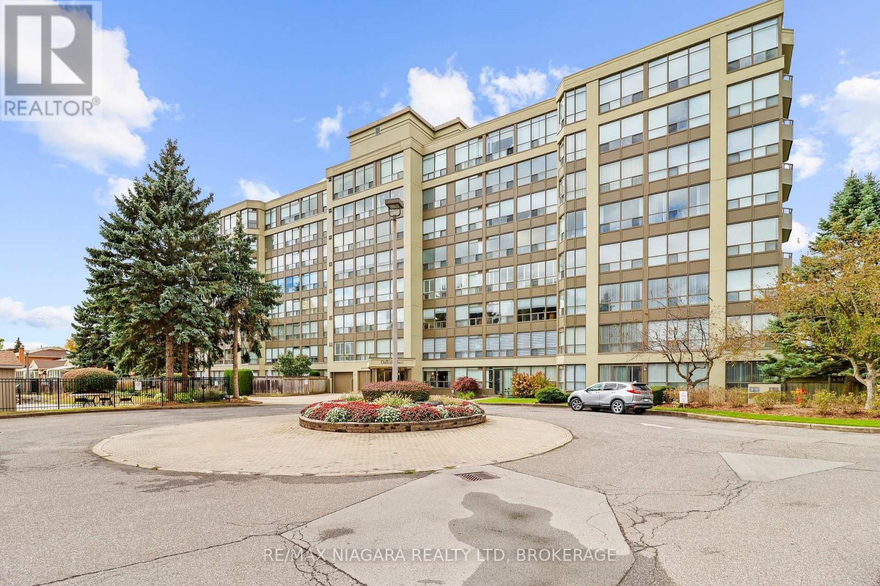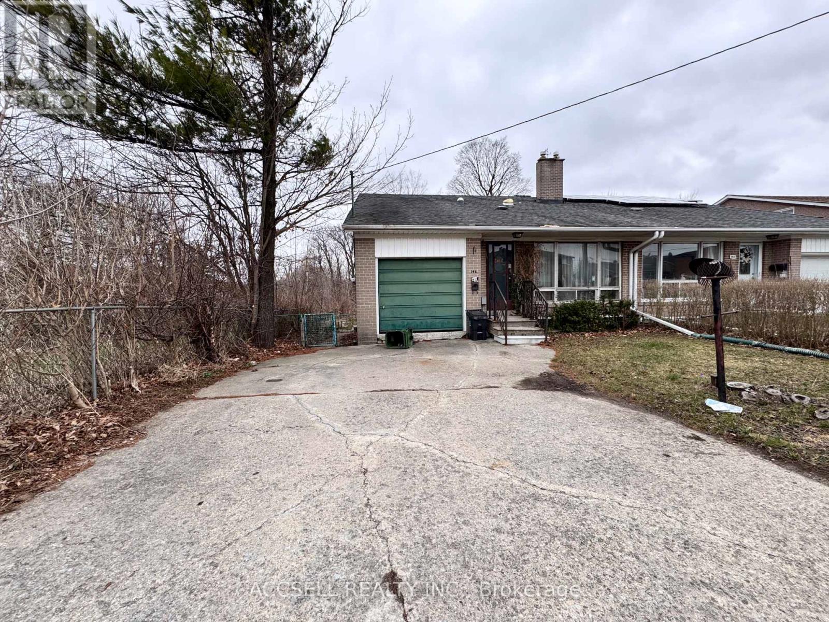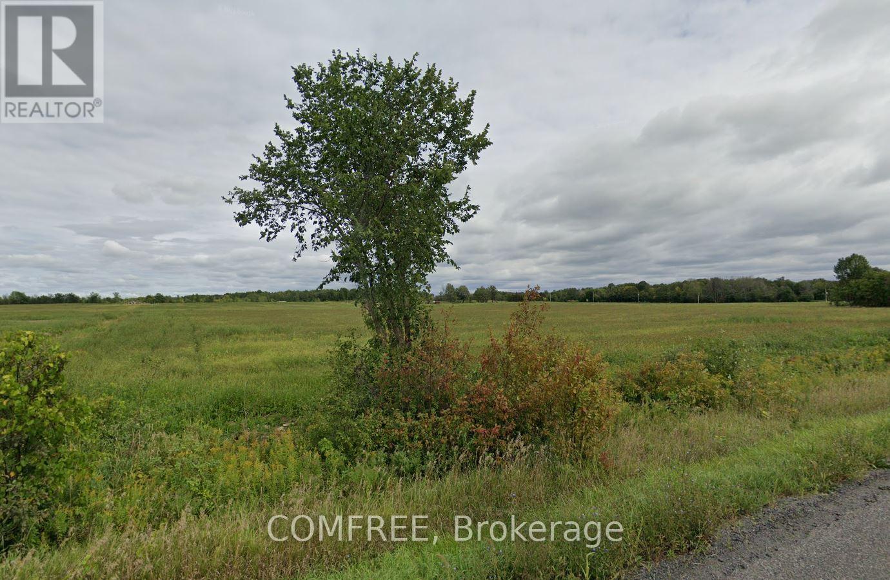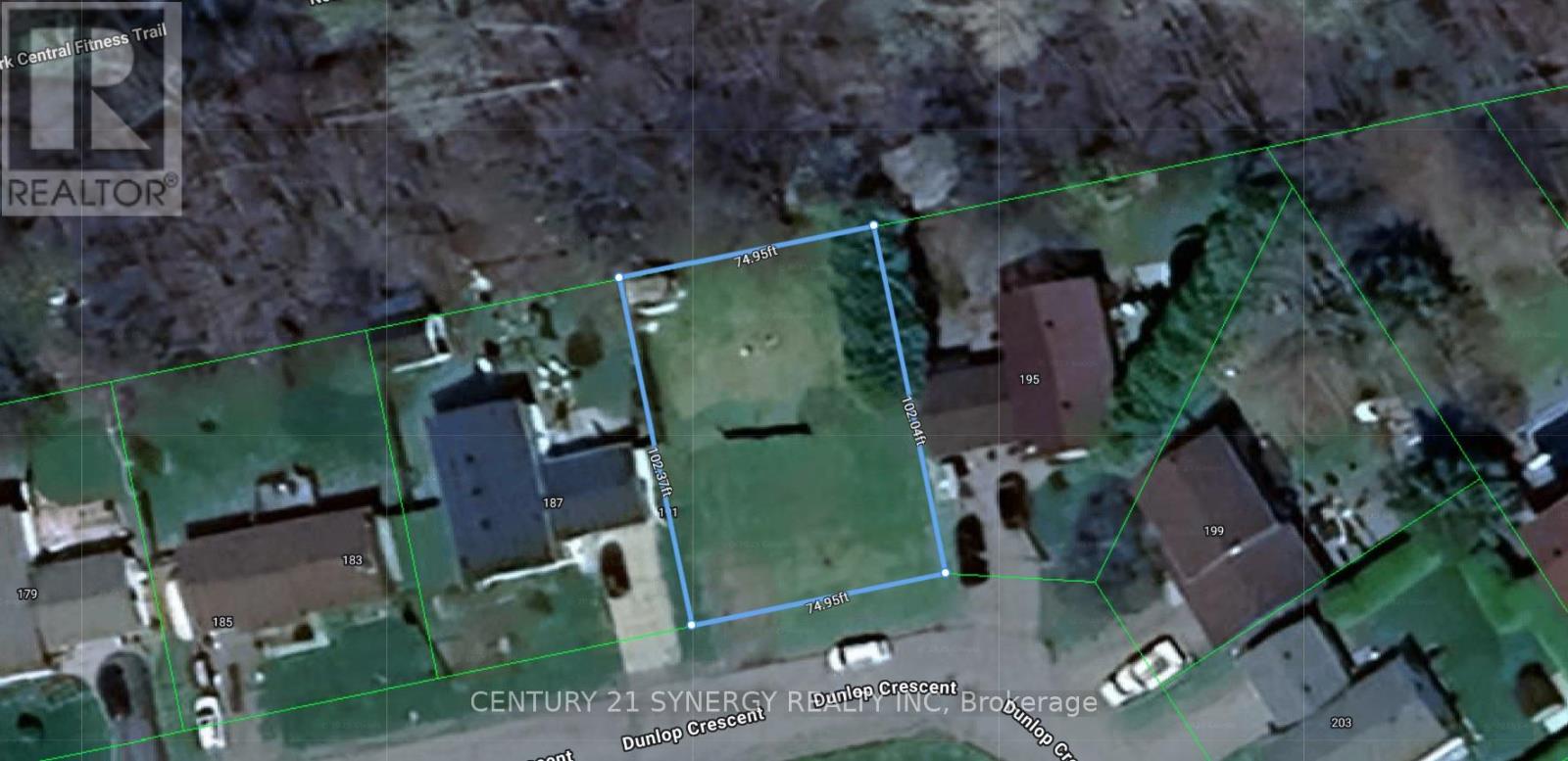156 Bachman Drive
Vaughan, Ontario
Welcome to 156 Bachman Dr, Located In The Wonderful Maple Neighbourhood In Vaughan. Sitting On A Quiet Family Friendly Street, Huge Premium Pie-Shaped Lot. Direct access to garage,9" ceilings, Open Circular Oak Stairs, Separate Entrance, Granite Counter Top. Steps to Canada's Wonderland, Vaughan Mills, top-rated schools, restaurants, and the hospital, this home offers easy access to all essential amenities. Don't miss the opportunity to own this Gem. (id:47351)
807 Port Darlington Road
Clarington, Ontario
Home is where the lake meets the sky! Welcome to Lakebreeze! GTAs largest master-planned waterfront community, offering this luxury townhouse, Featuring An Expansive Master Facing The Water on the upper floor, along with W/I Closet and 5-pc Ensuite!Elevator from Ground to Rooftop Terrace! Breath taking view of water from each flr! A bedroom and a Den on the Grd Level with a full bath!Grt Room in the 2nd Flr with a Balcony! (id:47351)
112 - 5 Sunny Glen Way
Toronto, Ontario
Location Location Location....This Is Condo Town House With 3 Bedrooms And 1.5 Washrooms, It Is Located Very Close To Downtown Toronto, It Is In Very Green Nature Neighborhoods. Close To All Amenities, Public Schools, East York Town Centre, Easy Access To DVP, All The Downtown Universities With Easy TTC Access. Maintenance Fee Includes Hydro, Heat, Water, Cable TV With 2 Rogers Box (id:47351)
3010 - 1 Scott Street
Toronto, Ontario
Studio Suite At The Stunning London On The Esplanade. Great For Working Professional. Stainless Steel Appliances Include, Fridge, Stove, Microwave Hood Fan, Dishwasher, Stacked Washer & Dryer. Fabulous Totally Unobstructed Sun Filled East View. Brand New Floors & Freshly Painted!! Steps To Union Station, Financial District, Shopping, Restaurants And More. State Of The Art Fitness Facility On Site, 24 Hour Concierge. Move In Anytime! (id:47351)
950 Boundary Road
South Glengarry, Ontario
INVESTMENT COMMERCIAL PROPERTY-CORNWALL ONTARIO AREA located in South Glengarry..+/-26000sq.ft. multi-tenanted fully occupied single storey building built on +/-5 acre site in South Glengarry immediately east of the City of Cornwall's Industrial Park. This property is less than 1 mile from the Regional WalMart Distribution facility that is just off Exit 796 on Hwy 401 @ Cornwall. The building is fully leased with the main tenant on a 5 year lease (approx. $185,000 net net net cash flow before debt service, depreciation/see listing broker). Additional development potential with approximately 2.5 acres of surplus land with flexible highway commercial zoning all part of the total 5 acre site. . Showings during business hours only. Copies of leases available with NDA, Phase I Environmental Audit Report in possession of Seller will only be made available to a potential buyer upon (A) an acceptable conditional Agreement of Purchase&Sale and (B)upon buyer signing an acceptable confidentiality agreement. Listing Brokerage has information package for the property upon request. Seller requires SPIS signed & submitted with all offer(s) and 2 full business days irrevocable to review any/all offer(s). (id:47351)
50 - 88 Decorso Drive
Guelph, Ontario
This 5 Bedroom, 5 bath home - Yes you read that right, is currently for rent. This is ideal for students who want loads of space, convenience of a newer home, and the proximity to direct bus routes. The landlord would like to end the lease April 30, 2026 to coincide with the student rental market, with an option to renew for an additional year. The property backs onto a wooded lot and has two decks to enjoy the quiet and nature. (id:47351)
7 Mel Irving Drive
Bradford West Gwillimbury, Ontario
Entirely New Town home with a beautiful interior in one of the Bradford's newest and most desirable neighborhoods Summerlyn Village. This never-used three-bedroom, 2.5-bathroom townhouse is spacious and bright. The property has been upgraded with standing shower, kitchen countertop & tiles and many other. Very Close to everything Grocery Stores, Schools, parks and other amenities. This beautifully upgraded home offers modern elegance and top-tier finishes. The kitchen features a sleek Blanco Quatrus R15 undermount sink, a Moen Align pull-down faucet, and a stunning quartz backsplash. A powerful Cyclone Pro 30 chimney hood enhances the cooking experience, while upgraded QTK cabinetry adds a touch of sophistication. The bathrooms have been enhanced with quartz vanity countertops in the ensuite, powder room, and second bath, all featuring stylish undermount sinks. The ensuite boasts an additional sink and a frameless glass shower, replacing the standard tub. Brushed gold Moen fixtures and raised vanities elevate the space with a luxurious touch. Throughout the home, five-panel interior doors with iron black hinges, flat ceilings on all floors, and upgraded Weiser San Clemente front entry hardware create a sleek, modern look. A WiFi-enabled belt-drive garage door opener adds convenience, while a pre-installed water line for the fridge ensures future-ready functionality. The homes exterior features a timeless color package, including Albion brick, Tweed stone, and a Sandstone garage door, completing the perfect blend of luxury and practicality. Move-in ready and designed for contemporary living this home is a must-see! (id:47351)
2791 Oriole Drive S
London, Ontario
Amazing& absolute home with 4 bedrooms, 4 bathrooms& a den on main floor featuring 2550 finished Sq.ft with 60K in upgrades includes 9 ft ceiling on main floor, pot lights, quartz counter tops, hardwood flooring, walk in kitchen pantry, backyard deck & many more. Just 2 mins drive to HWY 401, close to schools, shopping malls, downtown, groceries& many more amenities. Come, check& fall in love with this beauty. (id:47351)
23 Mud Lake Road
Seguin, Ontario
Turnkey Self-Storage Investment with Major Expansion Potential! A rare opportunity to acquire an operating, cash-flowing facility with room for significant growth. Strategically located on the northern boundary of Muskoka, less than two hours from Toronto, this facility serves both Muskoka and the Parry Sound region with limited competition in the area. Designed for remote management, it features gated access and security cameras, making long-distance operation seamless. The Approved Site Plan allows for: Six storage buildings (21,594 SF) and an additional 3,500 SF commercial building. The facility features 24 Drive-Up Units in one building and 46 Units in portable prefab storage containers. There are at least 20 parking spots that can be used for RV and boat storage. Once fully developed and occupied, the facility is projected to generate over $480K in gross annual income at current market rates. Please contact the agent for the NDA and information package. (id:47351)
202 - 18 Holborn Court
Kitchener, Ontario
Location truly is everything! Discover this beautifully renovated 2-bedroom, 2-bath condo nestled in the desirable Stanley Park neighborhood. Bright and welcoming, this unit boasts large windows that flood the space with natural light. Enjoy the generous open-concept living and dining area, a spacious primary bedroom with double oversized closets and a private ensuite, plus an oversized laundry room offering ample storage. The kitchen features modern updates including refreshed cabinetry, stylish backsplash, and new flooring. Conveniently located within walking distance to Stanley Park Mall, transit routes, shopping, and everyday amenities. Ideal for first-time buyers or investors alike this well-maintained condo is ready for its next chapter. Condo fees include: Building Insurance, Building Maintenance, Common Elements, Doors , Ground Maintenance/Landscaping, Parking, Private Garbage Removal, Property Management Fees, Roof, Snow Removal, Water, Windows. Book your private showing today! (id:47351)
1906 - 220 Burnhamthorpe Road W
Mississauga, Ontario
Welcome Home! In The Heart Of Square One Mississauga! Spacious 1 Bedroom, 2 Bathroom Condo Feat An Open Concept Living, Dining And Kitchen Area With Grand Windows Offering Natural Lighting. Retreat To The Large, Spacious Primary Bedroom, Which Boasts A Beautiful Spa Like Ensuite And A Large Closet! One Parking Spot And A Locker Included! Large workout space/gym, in-door swimming pool and jacuzzi, sauna, steam room, movie theatre, party room, guest suites, outdoor BBQ area, 24 hour front-desk assistance and security. All utilities INCLUDED. Don't delay, call today for a private viewing. **EXTRAS** S/S Fridge, S/S Stove, S/S Dishwasher, S/S Over The Range Microwave, Washer/Dryer (id:47351)
68 Drummond Street W
Perth, Ontario
This charming 2 bedroom home sits on a great-sized 100' x 100' lot and is located within walking distance of many amenities to enjoy. The main floor welcomes you with beautiful gleaming hardwood floors and a bright, open-concept layout that continues to create a spacious and inviting atmosphere, perfect for both family and guests. The kitchen is bright with ample counter space and includes stainless steel appliances, easy outdoor access to the back deck and a great breakfast bar for hosting. Lots of space to include a dining table in the layout as well. The bedrooms are generously sized with high ceilings. Primary bedroom includes a 4pc ensuite for great convenience. Backyard is partially fenced but would not take much to complete it to have a fully fenced area for children and animals to play. Lots of landscaping opportunities to add to the homes curb appeal. (id:47351)
303 - 5100 Dorchester Road
Niagara Falls, Ontario
Welcome to 5100 Dorchester Road, Unit 303, Niagara Falls. Dufferin Place has set the standard for an exceptional condo living experience in Niagara for decades. This rare opportunity to own a 2-bedroom End Unit has arrived, offering a unique floor plan, setting it apart from most. Features large open living room with hardwood flooring, amazingly bright and cozy corner sitting room, large dining area and pristine kitchen with plenty of cupboard and counter space. Large Master Bedroom suite features 2 double closets and 4 pc ensuite bathroom. Additional 2nd bedroom and 3pc bath are perfect for when you have family or guest staying with you. Laundry Room has extra room for storage. You will enjoy living in the quiet and bright end unit. A very welcoming and open secure building, with party room, exercise room, lounge area and well-maintained heated swimming pool. Your underground parking spot and exclusive locker are located close to elevator. The extensive condo service package includes: Building Insurance, Building Maintenance, Basic Cable TV, Common Elements, Land Line, Ground Maintenance/Landscaping, Heat, Hydro, Water, Parking, Storage Locker, Private Garbage Removal and Snow Removal (id:47351)
341 Hobbs Crescent
Milton, Ontario
Welcome To This very Convenient Basement Apartment in One Of Milton's Best Access Areas. Featuring a 1 Bedroom Furnished Apartment, Kitchen and Your Own Laundry. Strategically Located Minutes From Hwy 401 Access, Food Courts, Gas Station, Milton Cinema, Major Supermarkets, Schools, Parks and Much More. Quick Access to Milton's Premium Outlet. Includes 1 Driveway Parking. This Apartment Is Best Suited for a Single Professional or a Couple, Is Located in Clarke one of Milton's Best, Quiet and Family-Oriented Neighborhoods. (id:47351)
146 Sentinel Road
Toronto, Ontario
This Semi-Detached Home, Nestled In The Heart Of York University Heights, Is An Opportunity YouDon't Want To Miss! Ideal For Investors, Renovators, Or Anyone Looking To Customize Their Dream Home. With A Spacious Layout And Large Rooms, This Property Offers Endless Potential. It Also Features A Separate Entrance To The Basement, Adding To Its Rental Possibilities. The Location Is Unbeatable Just Minutes From Downsview Park, York University, Sheppard West Subway Station,Yorkdale Mall, Humber River Hospital, And With Easy Access To Highways 400 And 401. Whether You're Searching For A Family Home Or A Solid Investment Property, Book A Showing Now! (id:47351)
12 Damascus Drive
Caledon, Ontario
Welcome Home to 12 Damascus Dr your very own private green space oasis backing onto The Caledon Trail Way in a Caledon East Estate Area. Stunning one of a kind 3+1 BdRm Bungalow is a rare find nestled in at the end of a long, winding driveway. Perfectly situated on 2.99AC surrounded by lush mature trees, property boasts a park like sunny setting, professionally landscaped W/stone walkways, lovely gardens & feature pond. As you enter the home you are greeted by high high-end finishes through-out; tile, slate, hardwood flooring, & floor to ceiling windows. The bright & airy foyer W/natural light leads to the Dining Rm W/a pretty view of the front gardens & French Double Doors granting access outside to a patio area to dine or entertain. The Dining Rm overlooks the sunken Living Rm & will be your favourite room of the house W/floor to ceiling windows spanning from the Lower Lvl providing a spectacular view of the back of the property & a cozy brick wall wood fireplace. The designer chefs Kitchen boasts quartzite countertops, custom cabinetry & stainless appliances. The Breakfast Area offers direct access to the pretty screened Porch through oversized glass sliding doors. The Main Lvl of this home offers a Primary BdRm W/French Doors opening to a Juliette Balcony overlooking the back of the property, Double Closets & a 4-pc Ensuite BthRm W/heated tile floor. Also featured on the Main Lvl are 2 additional BdRms & a lovely 3-pc Guest BthRm. In addition this home features a spacious above grade walk-out Lower Lvl with open concept Family Rm W/a gas fireplace & walk-out to the backyard deck & patio. This level also offers a 4th BdRm W/walk-in closet, 3-pc BthRm W/heated tile floor, Laundry Rm & Utility Rm W/workshop & plenty of storage including a 200 sqft storage space. With stunning views this property is by far second to none exuding privacy & tranquility located just minutes from Caledon East & All Amenities. Don't miss the opportunity to call12 Damascus Dr Home!! (id:47351)
Bsmnt - 4321 Guildwood Way N
Mississauga, Ontario
2 Bedrooms 1 washroom Basement Apartment W/Separate Entrance. 1 Designated Parking spot available asap. Steps To No Frills Mall, School, Transit, Close To Hwy 403 , Square One, Heartland Centre. 30% Utilities to be paid by tenants. (id:47351)
Basement - 72 Sedgegrass Way
Brampton, Ontario
Be the first to live in this stylishly renovated 2-bedroom basement apartment in a prime Brampton location. Bright and cozy, it features two spacious bedrooms with windows and mirrored closets, a modern spa-inspired bathroom, and an open-concept kitchen and living area perfect for relaxing or entertaining. Enjoy the privacy of a separate entrance, your own in unit laundry, and a dedicated parking space on the private driveway. Conveniently close to transit, highways, grocery stores, restaurants, schools, and parks everything you need is just minutes away. (id:47351)
2354 Glastonbury Road
Burlington, Ontario
Welcome to 2354 Glastonbury Road, a spacious and versatile 5-level backsplit located in the desirable Brant Hills neighbourhood of Burlington. This updated, well-maintained home offers exceptional value and comfort - ideal for downsizers, small families, and those who love to entertain. The main level features a bright living and dining area with brand new flooring (Jan 2025), offering a fresh, modern feel. From this level, step out onto a charming balcony perfect for enjoying your morning coffee or evening sunsets. The updated kitchen provides plenty of cabinetry and a breakfast area. Upstairs, you'll find an updated four piece bathroom and two bedrooms - the spacious primary bedroom was originally two separate rooms and can easily be converted back if desired. The lower level boasts a warm and inviting family room complete with a wood-burning fireplace and sliding doors that lead to a large back deck - an ideal setup for indoor-outdoor entertaining. This lower level also has a four piece bathroom, laundry and a dedicated office space, perfect for working from home or a creative space. The fully fenced yard features mature perennial gardens and ample space for gatherings or relaxing. The basement level is a blank canvas with a large partially finished area waiting for your finishing touches - perfect for a home gym, workshop, or media room. Additional highlights include a double car garage with inside entry and a new furnace (2020). Located on a quiet, family-friendly street close to parks, schools, shopping, and transit, this home offers both convenience and charm in one of Burlingtons most sought-after communities. Don't miss your chance to make this versatile and well-cared-for home your own! (id:47351)
9213 Castlederg Side Road
Caledon, Ontario
Welcome home to Caledon, this beautiful Bungalow is perfectly situated on a 194.45 ft. x 206.38 ft. - just under 1 Acre property! Located in the desired area of Castlederg, Caledon, this well maintained & upgraded home is sure to impress with a modern open concept layout & high end finishes throughout! Tucked away on Castlederg Side Road, you are immediately drawn in as you drive up the long private driveway and approach this home, from the welcoming lush landscape, mature trees and lovely curb appeal. Immediately you will notice the expansive & impressive, 36.8 x 30.9 ft. detached Garage, spanning 1128 sq. ft.! Make your way up the stone walkway to the front doors and enter the Main Level of the home, and you are immediately greeted by the sunlit Foyer. The Foyer leads to the renovated Kitchen with granite counters and is open to the Dining Area and Living Area overlooking the beautiful front Yard. Enjoy meals with family and friends in the Dining Room or take your meals outside and relax in the spectacular Solarium. The Yard also offers a dedicated space for your pet, a cute little house for the family cat or dog. The Main Level also features a spacious Primary BedRm with walk-in Dressing Rm (which can easily convert to an additional BedRm) a 2nd Bedroom & a 4-piece Washroom. Descend to the Lower Level with a backdoor entrance & you will find a large Recreation Room, perfect for unwinding & relaxing, a 3rd Bedroom/Office with walk-out to the side Yard, just steps to the Garage. The Lower Level offers a great space with 2 separate/private entrances, offering great potential for the multi-generation family, or the perfect above grade In-law or Nanny Suite! The Lower Level also offers a Laundry Rm, Cold Rm & plenty of Storage. This home is located near schools, walking trail, is just minutes from Albion Hills Conservation Park, Glen Eagle Golf Club, & is just a short drive to Downtown Bolton where all amenities are available, shops, restaurants & more! (id:47351)
215 - 570 Lolita Gardens
Mississauga, Ontario
It is one of the Largest Condos in the Building with 996 Sqft, listed very reasonably at $695/sqft. 2-Bed plus a Den/Office combined with the Main Bedroom. Granite/Quartz Kitchen Counter Top. 9Ft Ceiling. Open Concept Layout. Locker On The Same Level. Gas Barbecue Hook Up in the Balcony. Excellent Gym in the building. Two Party Areas, one indoor and other outdoor. Very well maintained building. Wide hallways. This area has enjoyed good security and safety with zero car thefts reported. - Schools - This neighborhood has great elementary and secondary schools, elementary and secondary special programs such as French Immersion, Advanced Placement, and IB - International Baccalaureate. - Parks - Fun is easy to find at the many parks & rec facilities here. Parks in this neighborhood feature playgrounds for kids, sports parks, and skating. There are 7 parks in this neighborhood, with 54 recreational facilities in total, such as Pool, Arena, Rinks, Tennis Courts, Community Center, Trails, Gyms, etc. - Getting Around - There are 110 transit stops in Mississauga Valley and two Rail stations nearby - Cooksville GO Station and Dixie Go Station. (id:47351)
12365 Ormond Road
North Dundas, Ontario
Approximate lot size of 1.7 acres lot to build your dream home on. Within the Village of Ormond. It is 20 mins to Ottawa South or 5 minutes to the vibrant Town of Winchester for your shopping of all types and recreation. A septic system is required for building your country home. A drilled well is supplied in addition to the purchase of the lot. (id:47351)
11 - 215 St Patrick Street
Ottawa, Ontario
This stylish one-bedroom loft condo offers modern urban living in the heart of the market district. With soaring 16' ceilings and large windows, the space feels open, airy, and full of natural light. The open-concept layout seamlessly blends the kitchen, dining, and living areas, making it perfect for entertaining or relaxing at home. The sleek kitchen features stainless steel appliances, quartz countertops, and ample storage. Upstairs, the lofted bedroom overlooks the main floor and includes closet space and a cozy retreat feel with space for a study/flex space. Just steps from restaurants, shops, farmers markets, and public transit, this condo combines convenience and style. Ideal for young professionals, couples, or anyone seeking a vibrant downtown lifestyle, this one-bedroom loft designed by Barry Hobin & Charlesfort Development is a rare opportunity in a highly sought-after location. Don't miss your chance to own a piece of the market. (id:47351)
191 Dunlop Crescent
Russell, Ontario
Rare find! Build your dream home on this 75 x 100' mature lot. Prime Lot in the Beautiful Village of Russell. Walking distance to all of Russell's amenities. No immediate back yard neighbours as the lot backs onto the Fitness trail. Option to use approved building plans to expedite your building process and start your dream home today! (id:47351)

