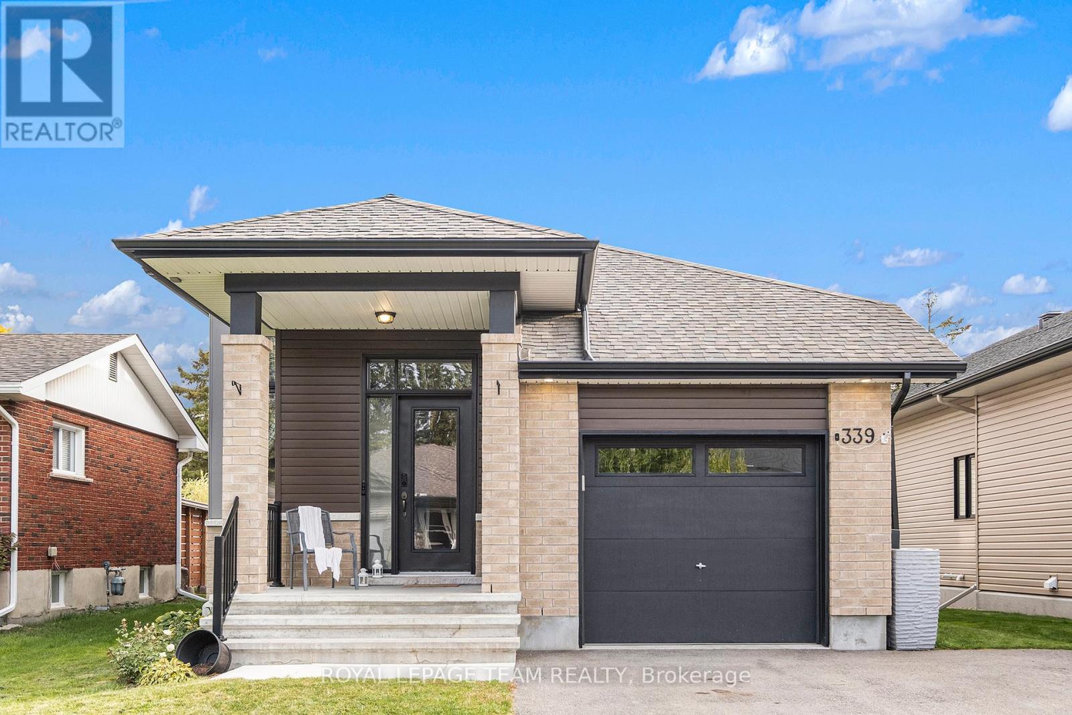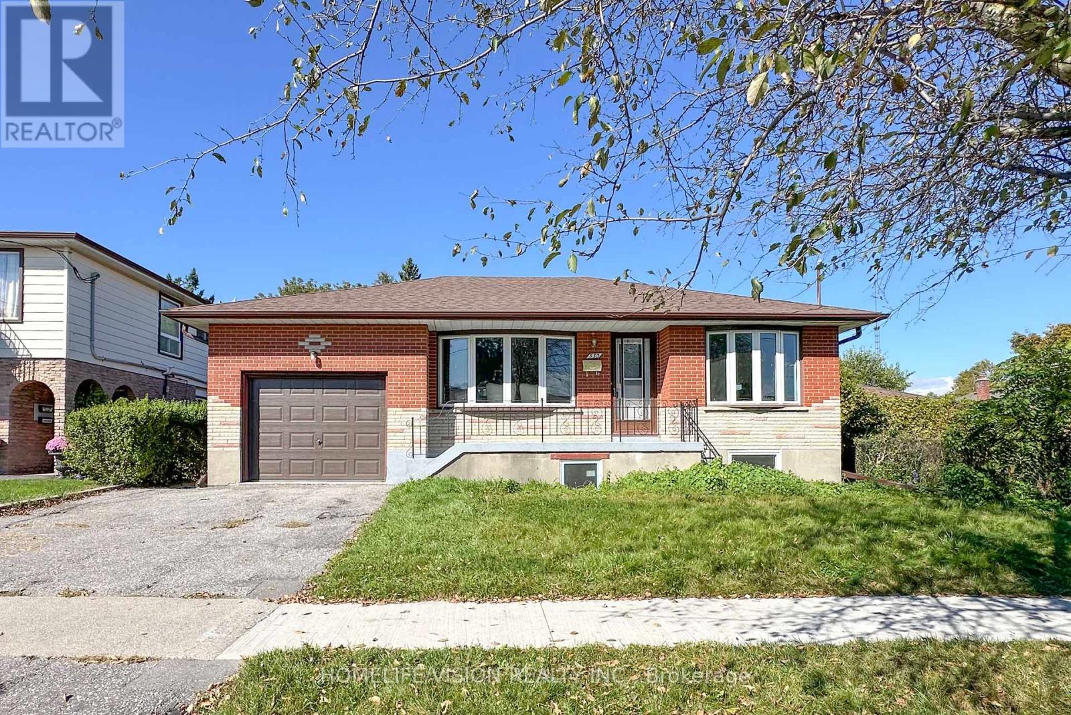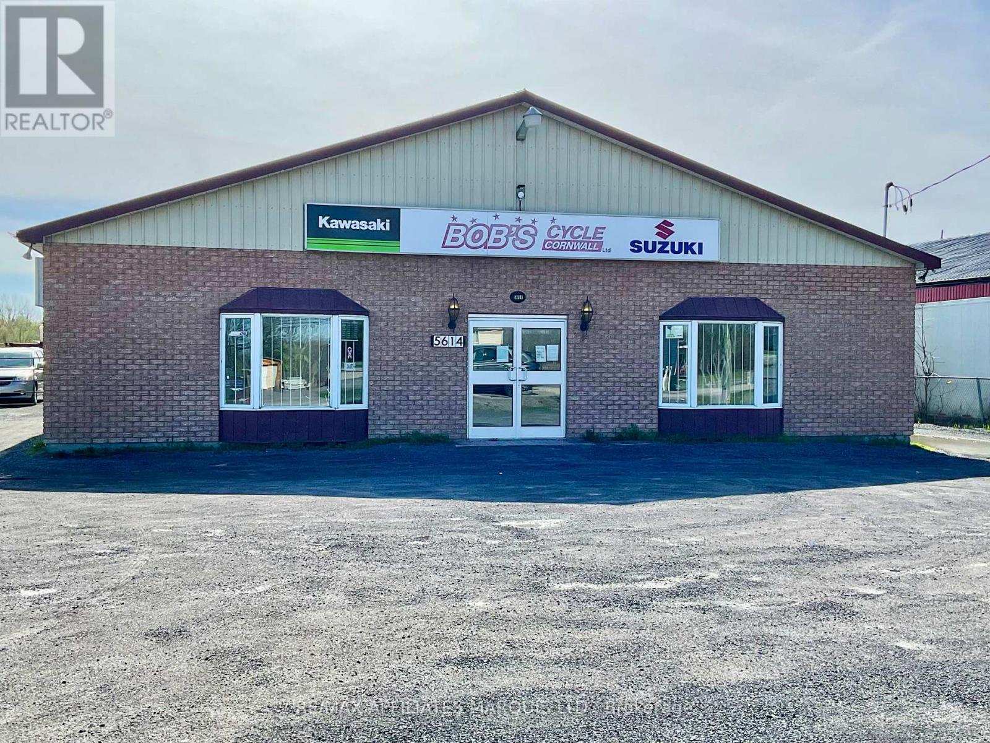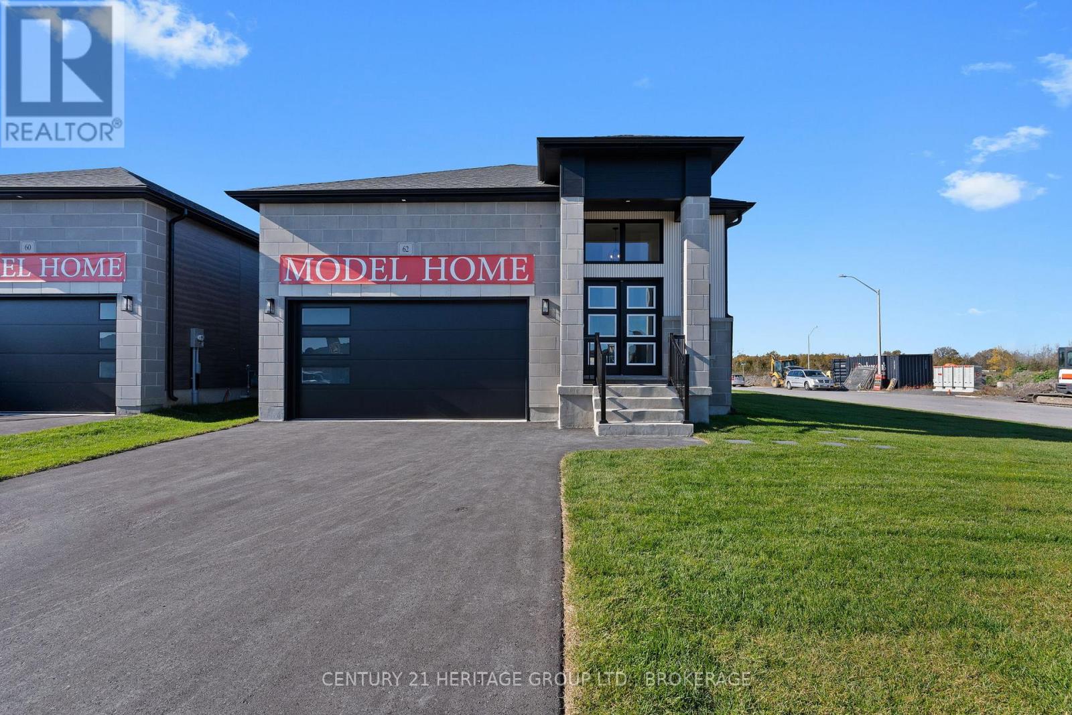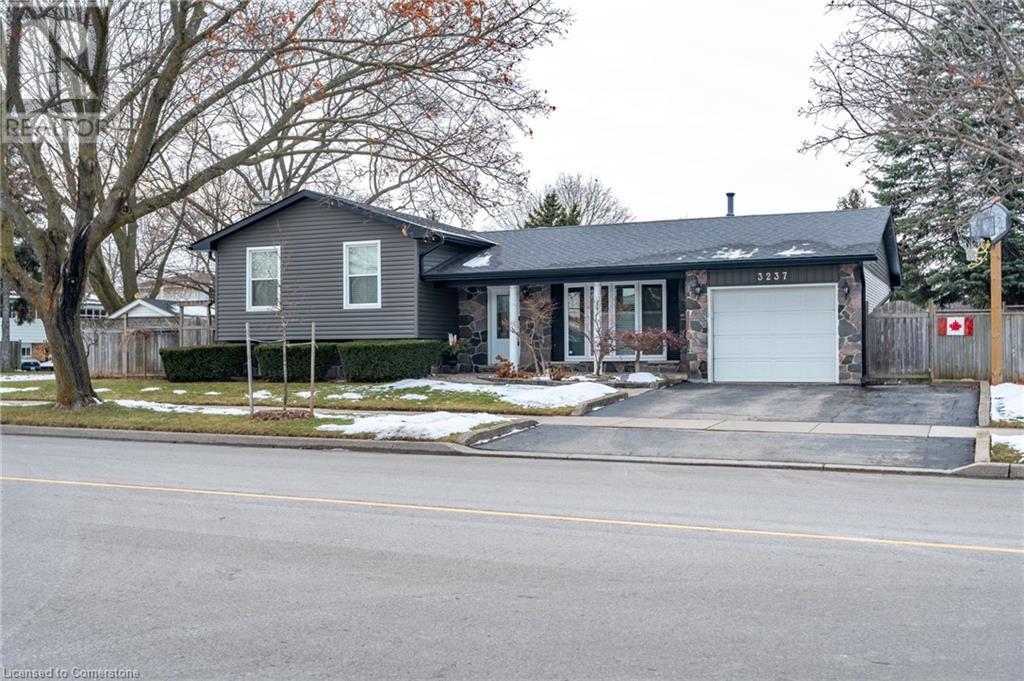339 Pinehill Road
North Grenville, Ontario
Nestled in the heart of Kemptville, this beautiful bungalow built in 2019 by Urbandale Construction combines elegance, comfort, and modern convenience. As you step inside, you'll be captivated by the stunning 13-foot ceilings and the seamless flow of gorgeous hardwood flooring throughout the main living areas. The open-concept design is both inviting and practical, featuring a chef-inspired kitchen complete with upgraded hardware and quartz countertops. The living room, with its cozy gas fireplace, offers the perfect setting for hosting guests or simply unwinding after a long day. This thoughtfully designed home includes main-floor laundry for added convenience and two spacious bedrooms. The bright and inviting front bedroom is perfect for guests or a home office, while the large primary bedroom at the back of the house provides a peaceful retreat. The primary suite is a true sanctuary, boasting a generous walk-in closet and a spa-like ensuite with double sinks, quartz counters, and a glass-enclosed shower. The main bathroom also features sleek quartz countertops, adding a modern touch to the space. The finished basement is a cozy haven filled with natural light from large windows, offering two additional bedrooms and a full bathroom. This versatile area is ideal for accommodating guests or creating additional living space to suit your needs. The fenced-in backyard is perfect for entertaining, complete with a large shed, large deck with built in seating and bar, plus ample space for outdoor activities, making it feel like your personal escape. Located just minutes from all the amenities Kemptville has to offer, this home is adorned with elegant finishes and a modern design, making it the perfect choice for small families, retirees, or singles seeking a blend of comfort and convenience. (id:47351)
169 Robert Perry Street
North Grenville, Ontario
Experience the perfect blend of urban and country living with The Serene in Oxford Village, where community meets nature. Built in 2024, this beautifully designed home offers three spacious bedrooms and 3.5 baths, along with a loft, providing ample space for comfort and relaxation. As you enter, you're greeted by the elegance of 9-foot smooth ceilings and wide plank hardwood flooring on the main level, modern railings instead of knee-walls, creating a seamless and inviting atmosphere. Access the garage with ease through the mud room which has a walk in closet for extra storage space. The chef's kitchen is a culinary enthusiast's dream, featuring upgraded cabinets, a stylish backsplash, luxurious quartz countertops and a walk-in pantry. Equipped with a 200 AMP service, this home ensures efficient energy use throughout and boasts over $90,000 in additional upgrades from the builder's plans. On the second floor, the convenience of a laundry room complements the three bedrooms, including a primary ensuite that serves as a retreat in itself. It boasts a stand-up glass-enclosed shower and quartz countertops, which extend into all the bathrooms for a touch of sophistication as well as a large walk in closet. The fully finished basement, complete with a full bath, provides an ideal space for guests or family activities. Every detail has been carefully selected to create a harmonious and inviting environment, further enhanced by newly installed Hunter Douglas silhouette automated blinds with blackout options where needed. Enjoy daily adventures on scenic walking trails just outside your door, and embrace the ultimate in comfortable, stylish living at Oxford Village. This home is move-in ready, promising a lifestyle of both luxury and tranquility. (id:47351)
3857 County Rd 36 Road
Galway-Cavendish And Harvey, Ontario
Welcome To 3857 County Rd 36! This Charming 1.5-Storey Detached Home Is Set On An Acre Of Private Land, Offering A Perfect Blend Of Comfort And Tranquility. Just A Short 5 Minute Drive From Town, Offering All Shopping Within Arms Reach! Bright And Inviting, The Home Features A Cozy Living Room, A Separate Dining Area, And A Well-equipped Kitchen Ideal For Family Gatherings. With 2 Bedrooms On The Main Floor, There's Plenty Of Space For Everyone. The Second Floor Welcomes You To A Cozy Recreation Room/Bedroom With An Ensuite Bathroom. The Finished Basement Includes A Recreation Room Providing Excellent Potential For Additional Living Space. Stay Warm With The Lovely Wood-Burning Stove, Which Efficiently Heats The Entire Home As Well As A Newer Propane Heating System. The Property Also Features A Solid Long Lasting Metal Roof And A 200 Amp Electrical Panel For Your Convenience. Outside, You'll Find A Detached Garage/Workshop Equipped With Hydro And Heat, And A Breezeway Perfect For All Your Hobbies And Convenience. Enjoy Evenings Around The Firepit, Surrounded By Nature And Backed By Conservation Land. You're Just Minutes From Buckhorns Amenities And A Marina With Access To Dear Bay And Lower Buckhorn Lake For Relaxation And Adventure. This Home Offers A Fantastic Opportunity For Personalization And Is Ready For Your Finishing Touches. With Low Property Taxes And A Peaceful Setting, All You Need To Do Is Move In And Make It Your Own! Don't Miss This Incredible Chance To Own A Piece Of Trent Lakes! **** EXTRAS **** Deck Refinished ('24), New Driveway ('24), Propane Furnace ('22), Steel Roof ('22), Water Storage Tank ('21), Newer Breezeway, Newer Thermal Windows, Pneumatic Air Lines, 200 AMP Upgraded Main Service W/ 100 AMP Panel In The Garage (id:47351)
859 Hwy 6
Hamilton, Ontario
Opportunity knocks only Once in a life time. Own a Branded turnkey Gas Station Business on a busiest highway.Branded Inver self serve gas station offering all Gasoline Grades with Diesel, Propane, Lotto and High marginal Convenience store itemes. most recent upgraded Fuel pumps and convenience store with Lottery Terminal.Great fuel volume History and high marginal site. Nestled in a high-traffic area with excellent visibility and easy in/out access, this gas station is perfectly positioned to attract both local customers and passing travelers, Centrally located in 30 minutes away City of Brampton, Mississauga, Oakville, Burlington, Hamilton, Guelph & Waterloo region. Compatible Fuel supply Agreement inplace helps to drive the Gas sales. vary Reasonable rent, New lease available direct from landlord.NO Good-Will required, this offer only available for qualified buyer with endless potentials.This money making thriving site is looking for right candidate. **** EXTRAS **** Turn key operation.Very east to run,One man show. Family oriented Business. upgraded pumps with card reader. Propane on the site. (id:47351)
Lot 59 Quaker Hill Road
Greater Napanee, Ontario
LOOKING FOR AN AFFORDABLE BUILDING LOT CLOSE TO THE BAY WITH QUICK ACCESS TO A BOAT LAUNCH? THENLOOK NO FURTHER THAN LOT 59 QUAKER HILLS RD IN DORLAND ONTARIO. THIS SUBDIVIDION COMMUNITY IS WELLORGANIZED WITH A DIVERSE MIXTURE OF CURRENT RESIDENCE WITH ROOM TO GROW. CLOSE TO GLENORA FERRY ANDPRINCE EDWARD COUNTY THIS PROPERTY ALLOWS FOR QUICK AND EASY ACCESS TO THE MANY WINERIES ANDSPECTACULAR ATTRACTION THAT PEC HAS TO OFFER. CENTRALLY LOCATED BETWEEN NAPANEE AND PICTON WITH ANEASY TRAVEL TO BATH AND ONWARD TO KINGSTON. WITH DRIVEWAY APPROVAL AND CULVERT ALREADY IN PLACEPLANNING YOUR NEW HOME BUILD IS ALREADY STEPS AHEAD OF THE OTHERS. INVESTING NOW WILL ALLOW YOU TIMETO PLAN THAT NEW HOME THE WAY YOU WANT WITH HELP FROM THE MANY LOCAL QUALIFIED CONTRACTORS THAT AREREADY AND ABLE TO GET YOUR HOME BUILT AND READY TO MOVE IN. QUICK CLOSING AVAILABLE FOR THOSEPARTIES EXCITED TO GET THE BALL ROLLING. BUYER TO DO THEIR OWN DUE DILIGENCE REGARDING BUILDING, TYPE ETC (id:47351)
10 Reign Lane
Markham (Cedarwood), Ontario
Great Location! Two Bedrooms Basement Apartment With Separate Entrance And One Parking. Open Concept, Modern Kitchen. Large Windows. Separate Laundry Ensuite. Close To All Amenities, Schools, Major Banks, Shopping, Restaurants, Walmart, Costco Canadian Tire And Much More. **** EXTRAS **** S/S Fridge, S/S Stove, Dishwasher, Washer/Dryer, Tenants Pay 35% Utilities (id:47351)
530 Dean Avenue
Oshawa (Central), Ontario
WELCOME TO 530 DEAN AVE. A CHARMING BRICK RESIDENCE THAT BOASTS A DETACHED ONE CAR GARAGE ALONG WITH TWO PARKINGS ON A DRIVEWAY. STEP INSIDE AND YOU'LL BE GREETED BY A WARM AND INVITING LIVING ROOM, FEATURING A LARGE WINDOW THAT BATHES THE SPACE IN NATURAL LIGHT. A CONVENIENT FRONT DOOR CLOSET, AND LAMINATE FLOORING THROUGHOUT FLOORS THAT EXTEND THROUGHOUT THE ENTIRE MAIN FLOOR. AS YOU PROCEED TO THE KITCHEN, YOU'LL SEE THE UPDATED STAINLESS STEEL STOVE, FRIDGE AND HOOD RANGE. THE MAIN FLOOR CONTINUES WITH A PROCTICAL 4-PIECE BATHROOM AND THREE BEDROOMS, COMPLETING THE INVITING LAYOUT. WITH A CONVENIENT SEPARATE ENTRANCE TO THE BASEMENT THAT'S FULLY FINISHED AND INCLUDES ADDITIONAL 3 BEDROMS ADDING FLEXIBILITY AND EXTRA SPACE TO THIS BEAUTIFUL HOME. **** EXTRAS **** TWO FRIDGES, 2 STOVES, WASHER AND DRYER (id:47351)
5614 Highway 138
South Stormont, Ontario
Take your business to the next level with this exceptional commercial property, strategically located on a bustling highway that guarantees maximum visibility and accessibility. Spanning over 3,500 square feet, this versatile space offers endless possibilities for retail, office, or service-oriented businesses. The property boasts an open layout, perfect for customization to meet your specific business needs. High ceilings and large windows flood the interior with natural light, creating a welcoming atmosphere for customers and employees alike. Ample on-site parking ensures convenience for your clientele, while the property's prominent signage opportunities enhance your brands exposure to thousands of daily commuters. Whether you're launching a new venture or expanding an established business, this property provides the ideal foundation for success. Book a private showing today. (id:47351)
0 Beauchamp Drive S
South Glengarry, Ontario
5.2 acres of Vacant building or hunting land available near Quebec border in peaceful area known as Lancaster Heights located in South Glengarry, Ontario. Great corner lot, fronting Parkhill Circle & Sandyhill Dr. Great area for hunting, located 5min from the Quebec border and Atv/snowmobile trails. There is also a stream that flows through a small section of this amazing lot. A great location to build your dream home, located in a scenic quiet subdivision awaits, near the 401, near the town of Lancaster and the town of Alexandria. Please note lot not on Beauchamp but on Parkhill Circle. Parkhill is off Beauchamp and lot is very close to Beauchamp. (id:47351)
107 Creighton Drive
Loyalist (Lennox And Addington - South), Ontario
Discover the epitome of bungalow bliss with the Oasis model in Golden Haven With its 1367 sq/ft layout, this 2 bed / 2 bath haven seamlessly blends style with functionality. Step into a realm where modern design meets comfort, starting with a spacious family room that flows into a custom-designed kitchen. Here, granite countertops and tile flooring set the stage for culinary magic. The primary suite features a lavish ensuite & walk-in closet. An additional bedroom, a chic bathroom, and a practical laundry area complete the ground-level layout, crafting a home that's as functional as it is beautiful. Elevating the appeal is the home's architectural charm with stone accents and a modern facade. The covered porch and attached garage add layers of convenience and elegance. Nestled close to schools, parks, and the west end of Kingston, the Oasis is perfect for those seeking a peaceful retreat. With the 401 just minutes away, connectivity and ease of travel are assured. There is a golden opportunity to personalize your Oasis with a selection of exterior and interior finishes. This is more than just a home it's a chance to curate your space for contemporary living Embrace the chance to reside in Golden Haven where the Oasis model offers not just a living space, but a lifestyle rich in comfort, elegance, and tranquility. Welcome to your perfect oasis where every day is an invitation to live your best life. Finished basements are not included in price. Floor plan is included for reference. (id:47351)
96 Creighton Drive
Loyalist (Lennox And Addington - South), Ontario
Step into the epitome of contemporary elegance with the ""Havenview"" model, a signature offering from Golden Falcon Homes in Golden Haven. This 3 bed / 2.5 bath home is 1899 sq/ft, redefines modern comfortable living. The Havenview has luxury laminate flooring and a custom kitchen that features granite countertops.. At the core of this home, a family room offers a sanctuary for shared activities, surrounded by the comfort and sophistication that is expected from Golden Falcon Homes. The primary bedroom boasts dual closets and an ensuite bath. The addition of 2 more bedrooms, sharing a contemporary bathroom, and the option to finish the basement to include an extra bedroom, ensures that there is ample space for family or guests.. Character accents, stone enhancements, and a modern design grace the exterior, while a covered porch and attached garage enhance the drive-up appeal. Located just blocks away from schools, parks, and minutes from Kingston and the 401, this location is as ideal as it is convenient. Golden Falcon Homes invites you to personalize this build with your personal taste and preferences. Discover the Havenview model where every detail is meticulously crafted for those who seek a lifestyle that harmonizes modern luxury with the warmth of a family home. Finished basements are not included in price. Floor plan is included for reference. (id:47351)
1020 Fraser Court
Cobourg, Ontario
PROFESSIONAL PHOTOS COMING!! Welcome to this stunning builder's model home in one of Cobourg's most desirable neighbourhoods! This exceptional two-story residence offers four spacious bedrooms and four bathrooms, perfect for growing families or those who love to entertain.The heart of this home features an upgraded kitchen with elegant granite countertops, seamlessly flowing into a welcoming main floor dining room complete with a cozy gas fireplace. Convenience is key with a second-floor laundry room that makes those daily chores a breeze.The finished basement is a show-stopper, featuring a well-appointed kitchenette and an additional bedroom - perfect for hosting extended family or creating a private teen retreat. And talk about practical features - the direct garage entrance makes grocery runs a snap!Living here means everything you need is just a pleasant stroll away. Whether you're walking the kids to school, picking up groceries, or meeting friends for dinner, all your daily necessities are within easy reach. Commuters will appreciate the convenient location that makes getting to and from work a hassle-free experience.The fenced yard provides a private outdoor sanctuary where kids and pets can play safely. This thoughtfully designed home showcases the best of modern living while maintaining a warm, welcoming atmosphere.Don't miss the opportunity to own this former builder's model home - where premium features and prime location come together to create the perfect family haven! ** This is a linked property.** **** EXTRAS **** Furnace-2008, Roof-2009, Kitchen reno-2014, Front door-2017, AC-2018, Ensuite Reno-2023, New garage doors-2023 (id:47351)
3237 Woodward Avenue
Burlington, Ontario
Venture into 3237 Woodward Avenue in the heart of Burlington! This charming home offers spacious living with modern updates throughout. The main floor features a bright and airy living room, a dining room with French doors that lead to the backyard, and a stunning, updated white kitchen with quartz countertops and stainless-steel appliances—perfect for both everyday living and entertaining. The upper level boasts a sizeable primary bedroom, a large second bedroom, and a beautifully renovated three-piece bathroom that features a walk-in shower - offering convenience and comfort. The lower level is equally impressive, featuring a cozy family room with a gas fireplace, a third bedroom, and another three-piece bathroom. The bright basement includes laundry facilities, a dedicated office space, and a large storage area to meet all your organizational needs. Step outside and enjoy your own backyard oasis with a large inground pool, a patio area perfect for entertaining, and beautifully landscaped surroundings. Additional highlights include California shutters, crown molding, a carpet-free layout, and an oversized 1.5 deep garage, elevator, and lots of accessibility features - all adding to the appeal of this incredible home. Don’t miss your chance to see this beautiful property. Don’t be TOO LATE*! *REG TM. RSA. (id:47351)
74 Elm Ridge Drive
Kitchener, Ontario
This 3-bedroom, 2-bathroom raised bungalow is located in a prime Kitchener location! Situated on a 45x100ft lot, the home offers over 1,750 square feet of finished living space. Highlights include an eat-in kitchen, hard wood flooring on main floor, a large rec room, a workshop, central vacuum, and a finished walk-out basement with a modern bathroom. The large backyard, carport, and parking for up to 4 vehicles add to the home’s appeal. Located close to all amenities, schools, public transit, and just 1.5 kms from highway access. Great opportunity to own a bungalow in a desired location. Book your showing today!! (id:47351)
386 Peninsula Road
Ottawa, Ontario
Rare opportunity!! Only 1 year old Detached available in Barrhaven Half-Moon Bay Area. Beautiful floorplan with 9ft ceilings, Separate family & Living room on the main floor. Upgraded kitchen with S/S Appliances. The master bedroom boasts with 3 pc ensuite & walk-in closet. 3 Good size bedrooms. Basement partially finished for personal use. Very Popular And Convenient Location, Close To Park, Schools, Many Commercial Plazas & Highway 416 (10 Minutes). **** EXTRAS **** Stove, fridge, dishwasher, washer & dryer (id:47351)
179 Seeley Avenue
Southgate (Dundalk), Ontario
VERY CLEAN AND SPACIOUS HOUSE IN NEW SUBDIVISION CONSISTING OF 3 SPACEOUS BEDROOMS ON UPPER LEVEL 2 FULL BATHS, PRIMARY BEDROOM WITH LARGE WALK IN CLOSET, ENSUITE BATH WITH SEPERATE SHOWER, 2ND AND 3RD BEDROOM WITH JACK AND JILL BATH. ENTER LOWER LEVEL WITH OPEN CONCEPT LIVING AND DINING WITH LAMINATE FLOORS AND LARGE KITCHEN WITH CERAMIC FLOORS AND LOTS OF CUPBOARDS. THIS IS A VERY COMFORTABLE HOME (id:47351)
59 Paisley Green Avenue
Caledon (Caledon East), Ontario
Your DREAM home awaits you! Welcome to 59 Paisley Green Avenue, a true masterpiece, nestled on a sought-after, picturesque,family-friendly street, in the heart of prestigious Caledon East,less than a 10 minute walk to Greer Park, sought after elementary & high schools,community recreational facilities, sports complexes, trails and the downtown core! This breathtaking home,with approx.3300 sqft of living space, has been recently renovated with over 200K worth of high-end, designer upgrades and finishes, and features the absolute best of style and function! The double door entry leads to a fabulous and sought after bright-open-concept layout! You'll be impressed at every turn, with the custom features and attention to detail including:8""x42"" porcelain from Spain & 24""x48"" porcelain, custom wainscotting, 9Ft ceilings, pot-lights,Hunter Douglas blinds & closet organizers,elegant light fixtures, hardware & large windows! Fall in love with your custom & dreamy Chef's Kitchen,which could easily be featured on any home-design show or magazine! The showstopping kitchen has been meticulously crafted, & features high-end built-in appliances & cabinetry, MSI Quartz counters & back-splash, a stunning 88""x 52"" island w/Quartz, modern hardware & fixtures, pot-filler & pot drawers,custom range hood, hidden appliance garage, & separate coffee bar!Walk-out to a custom deck that overlooks the beautifully landscaped backyard,ideal for entertaining family and friends!The main floor also features a new custom laundry room with entrance to double garage & a walk-in coat room w/organizers! The 2nd level features a loft-which can be used as an office,media,playroom or 4th bedroom,3 large bedrooms, w/huge primary bedroom w/2 closets & large luxurious 5Pc ensuite!The lower level is spectacular! It boasts 2nd open concept family room w/fireplace, custom kitchen w/quartz counters,a gym/bedroom,a full 3Pc bathroom,many storage areas & cold cellar!A MUST see to appreciate,book your showing **** EXTRAS **** Click virtual tour,video & multi media!Shows like a model home!Too many features to list!Sprinkler system & fully fenced!Deep driveway,exterior soffit lights.Meticulous,immaculate & true pride of ownership!Turn-key & move-in ready to enjoy! (id:47351)
83 Burr Avenue
Toronto (Rustic), Ontario
A Rare Gem in Torontos Highly Sought-After Rustic Neighbourhood, Nestled in one of Torontos most family-oriented and picturesque neighbourhoods, this charming 2-storey home offers an exceptional opportunity for the discerning buyer. Set on an expansive, irregular lot64.58 ft x169.80 ft this property is a canvas for future memories and a testament to urban living.Key Features: 4+1 Bedrooms: Spacious, sun-filled rooms with large windows and ample closet space. Master Retreat: A sanctuary of natural light with a walk-in closet and indulgent 6pc ensuite. Main Floor: Open and inviting with an expansive foyer, modern kitchen with stone counters, and a seamless flow between the family room, living, and dining rooms all separated by elegant French doors. Hwd Flooring: Throughout the main and second levels, exuding warmth and character. Lower Level Potential: Finished basement with endless possibilities ideal for a separate in-law suite or apt. **** EXTRAS **** All Electrical Light Fixtures, Central Air Conditioning, Stainless Steel: Fridge, Stove, Range Hood Fan, Built-In Dishwasher, Central Vac. (id:47351)
Bsmt - 23 Pearson Road
Brampton (Fletcher's West), Ontario
Beautiful & Quiet NEW Legal Basement With 1 + 1 Spacious Bedrooms In The Heart of Brampton. No Carpet, Smoke & Pet Free Home & Separate Access Entrance. Located Close to All Amenities, Schools, Park & Shopping. One Car Parking Allocated And Tenant Will Pay 30% Of All Utilities. (id:47351)
1022 Dragonfly Avenue
Pickering, Ontario
Stunning 2-Bedroom Home with 2 Parking Spaces in Pickering Perfect for Modern Living Welcome to this beautifully designed home that offers both comfort and style. With its versatile ground-floor flex space, this home can easily adapt to your needs whether its used as an office, playroom, or extra living area. The expansive great room is the heart of the home, seamlessly flowing into the dining area and offering a bright, airy ambiance. Step out onto the charming walkout balcony and enjoy the fresh air while taking in the views. The modern kitchen is a chef's dream, featuring sleek finishes and plenty of storage, making it the perfect space for both cooking and entertaining. Upstairs, you will find a spacious and private master retreat, offering a peaceful escape from the everyday. This retreat features a luxurious ensuite bathroom, complete with all the amenities you need for ultimate relaxation. The large walk-in closet provides ample space for all your clothing and accessories. The second bedroom is equally spacious, offering comfort and privacy for guests, family, or roommates. This home is ideally located in Pickering, with easy access to local amenities, schools, parks, and transit options, making it the perfect choice for those who value both convenience and tranquility. **** EXTRAS **** Fridge, Stove, B/I Dw, Front Load Washer & Dryer. (id:47351)
1809 Brock Road
Flamborough, Ontario
Discover the perfect blend of historical charm and modern convenience in this beautifully maintained character home, built in 1910. This property boasts a spacious eat-in kitchen with ample cabinetry and stunning newer appliances, ideal for family meals and entertaining. Enjoy the expansive family room with serene views of your private backyard retreat. Step into the bright living room filled with natural sunlight and appreciate the convenience of a three-piece bathroom and laundry room on the main level. Upstairs, find a spacious main bathroom and three bedrooms, including a primary suite with a walk-in closet and custom built-ins. Outside, a deck, hot tub, gazebo, and opportunity for your very own playhouse/treehouse awaits! The oversized garage (approximately 20' x 28') and additional shed offer plenty of storage space. Nestled in the quaint village of Freelton, this home offers small-town charm with big-city convenience. Walk to the local general store and library, or take a short drive to nearby parks, Carlisle, Waterdown, Hamilton, Cambridge and Milton. With easy highway access, this home is perfect for commuters or anyone seeking a peaceful yet connected lifestyle. (id:47351)
3509 - 115 Blue Jays Way
Toronto (Waterfront Communities), Ontario
Exquisite one-bedroom, one-bathroom residence perched on the 35th floor, featuring a sprawling 100+ sqft wrap-around balcony offering breathtaking panoramic views of downtown Toronto, including the picturesque lakeshore. This gem boasts arguably the most coveted location in the city, offering seamless access to public transit, an array of outstanding dining options and vibrant attractions such as the Rogers Centre, TIFF Lightbox, Roy Thompson Hall and the vibrant King West and Queen West neighborhoods. Building Features a Terrace with outdoor deck, swimming pool, fitness facilities, multi-media room, and secure 24/7 Concierge. *Unit Comes Fully Furnished* (id:47351)
7184 Drummond Road
Niagara Falls (217 - Arad/fallsview), Ontario
Newly Constructed Building with Former Restaurant Space in Niagara Falls.. Discover a prime commercial space in a newly constructed building at the bustling intersection of McLeod and Drummond Roads. This high-traffic corner captures both tourist and local traffic, making it an ideal spot for a restaurant or retail business. New Construction featuring a modern design with state-of-the-art facilities and close to Niagara Falls, drawing millions of visitors annually. Located in a rapidly developing neighbourhood with ample and convenient on-site parking for customers and staff. Neighbourhood Commercial zoning allows for many uses including restaurants, retail, office and personal services. 27 parking spaces. Previous Liquor license was for 95 inside and 54 on the patio. Restaurant Chattels negotiable. (id:47351)
28 Myrle Avenue
Ottawa, Ontario
Opportunity knocks! approx 16,662 SqFt lot (176.44 x 99) with large bungalow for your development or renovation! Next door property 3433 Carling is also available to be purchased with this property, both lots are approx 19,455 SqFt. Needs 24 hour notice for showings! See it this week! (id:47351)
