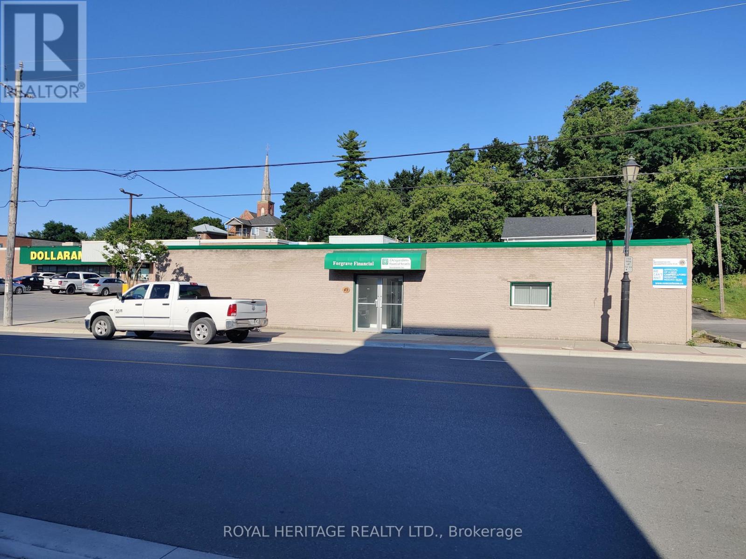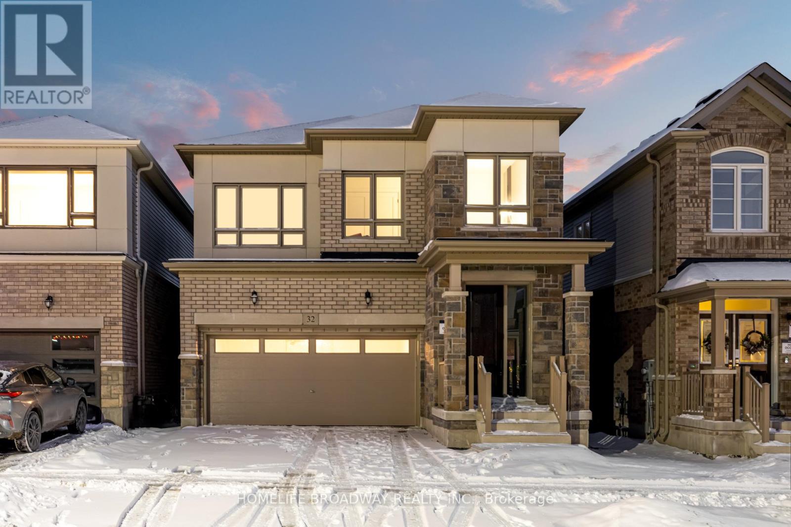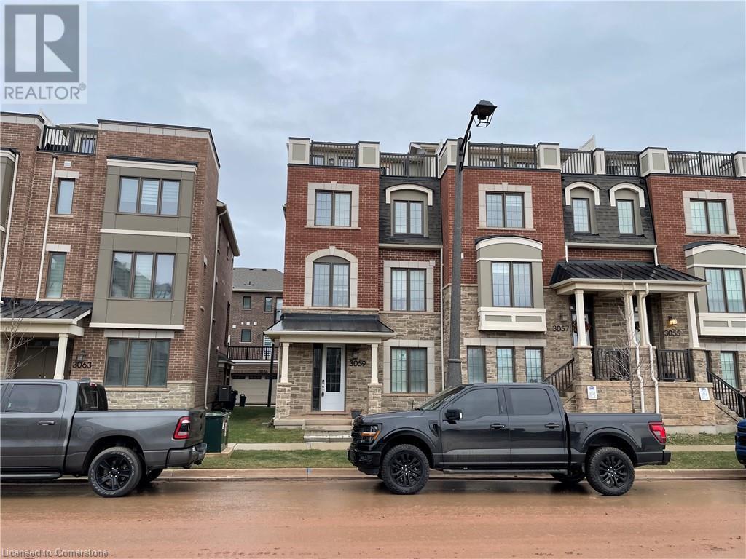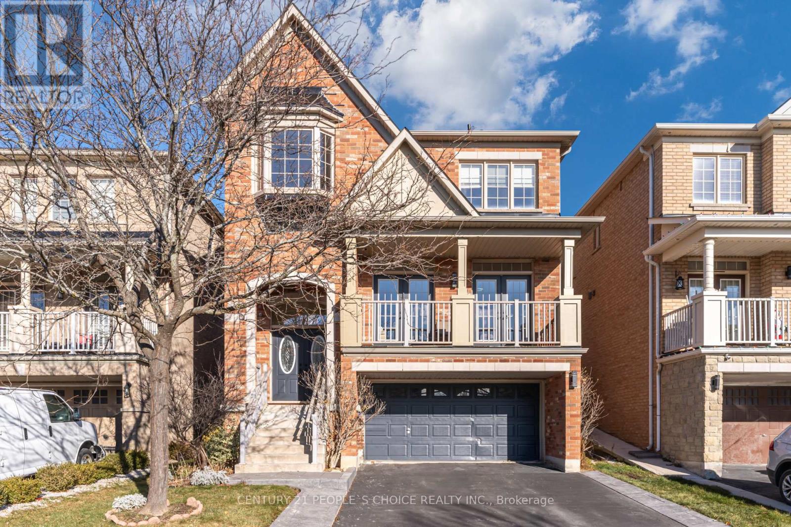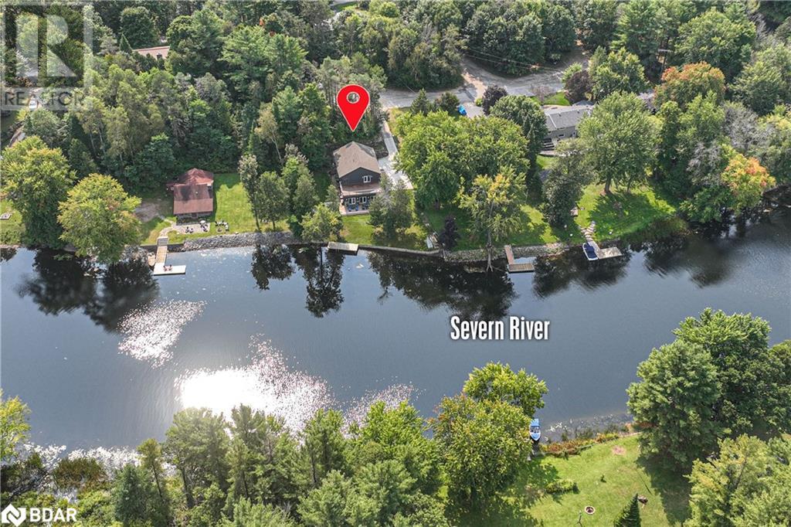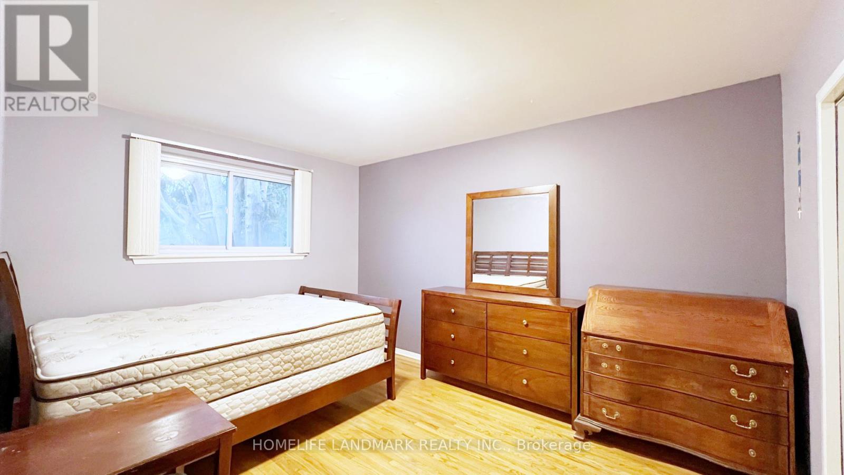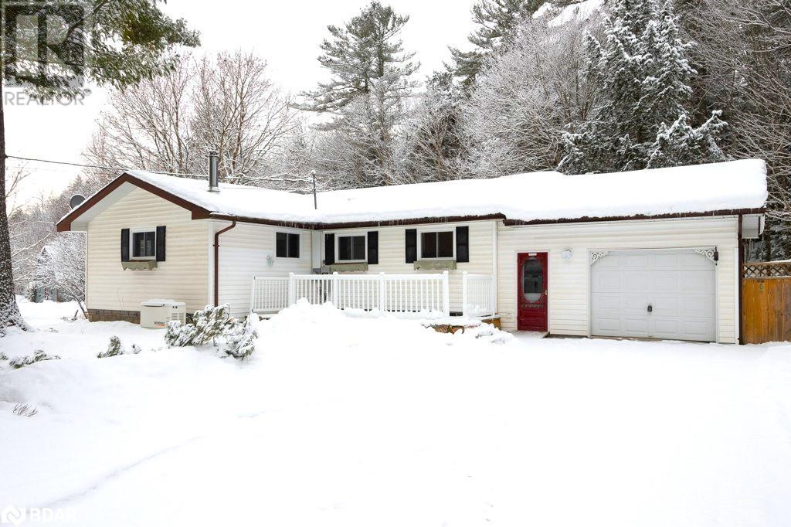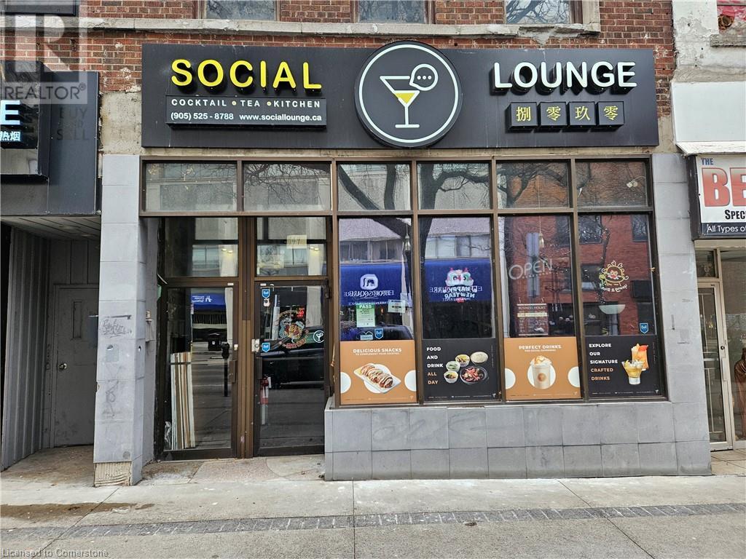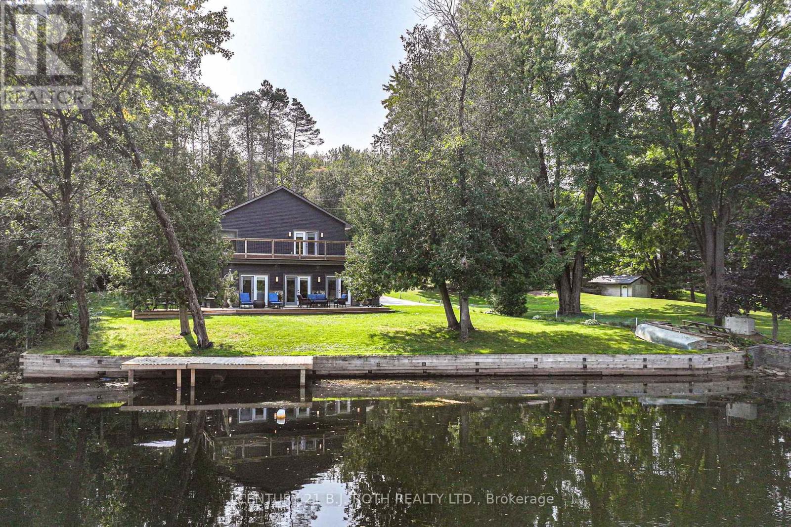310 Fall Fair Way Unit# 27
Binbrook, Ontario
Beautiful Townhome Located in the Heart of Binbrook! This prime lot features over 1300 sq. ft. and no front neighbors. 2 bedrooms, 2 bathrooms, upgraded floor on main and second floors, new lighting and driveway redone 5 months ago. Open concept living and dining area. This unit has been beautifully kept and it shows! The perfect time to get into the Binbrook Market! Legal description in Schedule C. The low monthly road fees of 128.00 include snow removal , common area lawn maintenance and ample visitor parking. Realtor is related to Sellers. Photos and tour taken before seller moved out furniture. (id:47351)
3442 Beachview Avenue
Cumberland, Ontario
Welcome to 3442 Beachview Ave in the heart of Cumberland Beach! This charming property sits on a spacious double-wide lot, offering plenty of potential for a creative touch and new vision. Step through the main entrance into a bright, open-concept living and dining area, complemented by a generously sized kitchen. On the main level, you’ll find a large bedroom conveniently located near the front door. Upstairs, two additional spacious bedrooms fill with natural light, thanks to large windows and skylights, along with a roomy 4-piece bathroom. The lower level features a rec room awaiting your TLC, two optional bedrooms, a laundry room, and ample storage space. Located within walking distance to schools, a church, Tim Hortons, and the waterfront, this property offers endless possibilities for renovation and a chance to make it your own. Come explore the potential of this unique home. Welcome home! (id:47351)
49 Doxsee Avenue S
Trent Hills (Campbellford), Ontario
Available in downtown Campbellford is this updated office space . A total of 1600 square feet office space that is zoned for many uses and possibilities. Located in a busy and revitalized part of town that boosts great visibility, vehicular and foot traffic. Parking is plentiful and close to all amenities. Upgrades included new paint, flooring and light fixtures that have created a professional and contemporary vibe to this space. Customer friendly foyer with space for front office staffing. Bonus residential unit attached for added income. (id:47351)
32 Phoenix Boulevard
Barrie, Ontario
Discover the perfect blend of contemporary design and high-end finishes in this stunning 5-bedroom detached home in Barrie. Offering 2465 sq.ft of thoughtfully designed living space, this home is an entertainers dream and a serene family retreat, with extensive upgrades throughout from the exterior to the finest interior details, this home sets a new standard for modern living. A grand entryway that makes an immediate impression, step inside and experience a level of craftsmanship and design that sets this home apart. The main floor combines timeless elegance with functional style, clean and modern lines with flat ceilings throughout the main floor that create a spacious, open atmosphere. 1-Panel Style Doors with Iron Black Hinges and Door Handles. Gorgeous 5"" White Oak hardwood floors, providing warmth and sophistication, creating a seamless flow throughout the living areas. The kitchen is a chefs dream, complete with brand new stainless steel appliances, granite countertops, and an oversized island. Whether you're preparing a casual meal or hosting a dinner party, this kitchen has everything you need. The open-concept family room and dining room are perfect for entertaining and relaxation. A striking fluted wall panel adds texture and dimension to the space, while wall sconces create a cozy, ambient atmosphere. Upgraded 9' ceiling ht on 2nd Floor. The primary bedroom offers LED ceiling pot lights and bedside pendant lights that provide clean, even illumination. Fluted wall panel, a striking design feature that creates visual interest and luxury in the space. High-end finishes Ensuite ensure is both functional and luxurious. Fluted wall panels, wall sconces, and pendant lights throughout the home create a cohesive, sophisticated aesthetic. Dont Miss Out!This stunning property is even more impressive in person, and with its combination of luxury finishes, high-end upgrades, and designer touches, it's sure to be at the top of your list. **** EXTRAS **** S/S Fridge, Stove, Dishwasher, Microwave, Stacked Washer & Dryer, All Elf's (id:47351)
3059 John Mckay Boulevard
Oakville, Ontario
Only a year old! One of the larger models.. Over 2300 above-ground sqft! Stunning and spacious 4bed/4bath executive END-UNIT townhouse in sought-after Joshua Meadows. Executive features include hardwood throughout, super bright and airy with many windows, 9 ft ceilings, gas fireplace, coveted open plan layout, generous 19ft wide double car garage with auto opener, large kitchen with island, quartz counters, s/s appliances, trendy backsplash, and 3 full bathrooms plus a powder room. Other features include the large 4th floor terrace with magnificent views of John Mckay pond. Don't miss your chance to live in a pristine condition home! Utilities are not included. Rental application, equifax credit score and report, ID, pay stubs and letter of employment required. (id:47351)
23 Kingshill Road
Richmond Hill (Oak Ridges), Ontario
DISCOVER THE EPITOME OF MODERN LUXURY IN THIS EXQUISITE RESIDENCE LOCATED IN THE HIGHLY SOUGHT-AFTER KINGHILL COMMUNITY. THIS HOME EXUDES ELEGANCE AND SOPHISTICATION. STEP ONTO BRAND-NEW HARDWOOD FLOORS THAT FLOW SEAMLESSLY THROUGHOUT BOTH LEVELS, COMPLEMENTED BY SMOOTH CEILINGS, POT LIGHTS, AND HIGH-END BASEBOARDS AND TRIMS. THE STUNNING IRON PICKETS ON THE STAIRCASE ADD A CONTEMPORARY TOUCH, WHILE THE GOURMET CHEFS KITCHEN IS A TRUE SHOWSTOPPER, FEATURING 100% PURE CANADIAN MAPLE CABINETS, SLEEK QUARTZ COUNTERTOPS, AND BRAND-NEW, NEVER-USED APPLIANCES. THE BEAUTIFULLY FINISHED BASEMENT OFFERS ADDITIONAL LIVING OR ENTERTAINMENT SPACE, PERFECT FOR ANY LIFESTYLE. RECENT UPGRADES EXTEND TO THE BACKYARD, DOOR-STEP AREA, AND LAUNDRY ROOM, ENSURING EVERY CORNER OF THIS HOME IS POLISHED AND PRISTINE. SITUATED IN A PRIME LOCATION, THIS ULTIMATE DESIGNER HOME COMBINES MODERN LUXURY WITH TIMELESS CHARM, READY TO WELCOME ITS NEXT DISCERNING OWNER. DON'T MISS YOUR CHANCE TO CALL THIS DREAM HOME YOURS! **** EXTRAS **** Stainless Steel Samsung Fridge, Brand New Stove, Brand New Dishwasher, Brand New Toilets And Bathroom Vanities, Brand NewFurnace And Garage Door Opener. (id:47351)
25 Fahey Drive
Brampton (Bram West), Ontario
Beautiful Detached 2 Storey Home, Over 3,000+ Sq Ft of Livable Space, All Brick Exterior, Finished Basement, 4+1 Beds, 4.5 Baths, Double Garage, 6 Car Parking, No Sidewalk, Stunning Hardwood Floors Throughout, 2 Double Door Walk Out Balconies from Living/Dining Room, Large Eat in Kitchen w/Pantry and Servery, Breakfast Area over/looks the Spacious Yard, Family Rm w/Gas Fireplace, 9' ft Ceiling, Oak Staircase, 4 Spacious Bedrooms on 2nd Level with 3 Full Baths, Basement Finished w/Laminate Flooring, Pot Lights & 3 Pc Modern Bath, Access into Home from Garage, Upgraded Light Fixtures, Newly Painted, Large Windows, Lots of Natural Sunlight, S/s Appliances, Pride of Ownership, Shows Well, Double Door Entry, Partially Interlocked Driveway, Privately Fenced Back Yard, Excellent Location, Close to All Amenities. The Basement Can Easily Be Converted into Legal Bsmt Apt, Space for Separate Entrance & Kitchen Potential. Or Can Be Utilized as In Law Suite or for Personal use for Larger Families! Well Maintained Property, You Can Call This Your New Home! **** EXTRAS **** Copeland PS, Brampton Centennial SS, lm Le Flambeau, S Jeunes sans frontires, James Potter Park, Brampton Civic Hospital, Canada Christian Academy, Close to all Major Hwy's 407, 410, 401, 403, Lionhead Golf Club & Toronto Pearson Airport! (id:47351)
85 Clarinda Drive
Toronto (Bayview Village), Ontario
Location !!! Bayview Village!!! Backing Onto Lush Treed Ravine!!! Fronting Onto Cul De Sac End Of Street!!! Entire 3 Level Home !!! Walkouts To 2 Ravine !!!Double Spiral Staircase To Upper Level Skylights!!! Short Walk To Subway, Minutes To Highways And Amenities!!! Don't Miss This Stunning Property!!! Sauna room. Surrounded by natures. Superb Schools: Earl Haig Secondary School **** EXTRAS **** Bayview Village, YMCA, North York General Hospital, IKEA, Public Library, Fairview Mall (id:47351)
2517 Norton Road
Washago, Ontario
Your waterfront dream home is ready. Custom built in 2019. Imagine waking up in your 300 sq. ft. Primary Bedroom overlooking to Severn River and walking out to your 577 sq. ft. deck for morning coffee. This house has everything from top to bottom even a dog wash in double garage. 9' ceilings through out add to the open concept design of this Home. Main floor with a covered front porch and 3 patio doors to walk out to your 600 sq. ft. deck beside the Severn River. Main level has in floor heat along with propane forced air furnace, fireplaceand central A/C. Located 20 minutes from Orillia and Costco and a hour and 45 minutes from the GTA. Kitchen has lots of cupboards and a large island with white quartz countertops. Direct access to Sparrow Lake and the Trent Severn Canal system. Spring is coming. Enjoy life on the river. (id:47351)
Upper P - 57 Painswick Crescent
Toronto (Pleasant View), Ontario
**SHARED KITCHEN & BATHROOM** Furnished with the current furniture in the room. Charming Upper Level One Bedroom With Shared 4Pc Bathroom On A Quiet Tree-Lined Street. Shared Entry. Shared Kitchen & Bathroom. Close To Fairview Mall/Subway/Bus, Hwy 404, Seneca College & Sought After Schools. Family Fun Is Close By, Walk To The Library, Community Centre, Hockey Rink, Swimming Pool And More. Single Person Unit Only. Utilities and Internet Included in Rent. **** EXTRAS **** All Existing For Tenants Use: Fridge, Stove, Hoodfan, Microwave, Washer & Dryer. Elfs And Window Coverings. Current Furniture in room. Utilities & Internet Included In Rent. (id:47351)
7573 Hwy 35
Kawartha Lakes, Ontario
Welcome to this charming 3+1 bedroom country home, perfectly situated on a spacious lot that blends comfort & style. A warm and inviting living room, where gleaming hardwood floors and a cozy wood stove create the perfect setting for relaxing. The spacious kitchen and dining room offers an ideal space for family meals and entertaining, while the primary bedroom provides a private retreat with a walkout to a large deck—perfect for enjoying your morning coffee. Convenience abounds with main-floor laundry, with a walkout directly to the attached garage which previously housed a wheelchair ramp. The partly finished basement offers additional living space, brimming with potential to customize to your needs. Recent updates ensure peace of mind, including a new propane furnace and central air 6 years old, mostly newer windows, a full Generac generator only 1 year old with a transferable warranty with 9 years left and a fenced in yard, nestled close to beautiful Gull River. Do Not Miss! (id:47351)
386 Broadway Avenue
Milton (Old Milton), Ontario
Beautiful bungalow in the heart of the city! This warm two bedroom house features hardwood flooring with renovated kitchen. Stainless steel appliances. Basement not included. Private backyard with lots of greenery and plenty of parking spaces. Walking distance to the bus stop. Close to HWY401 and downtown Milton. Perfect place to raise a family. Tenants pay 70% of utilities. (id:47351)
Bsmt - 457 Windhurst Gate
Richmond Hill (Crosby), Ontario
Be the first to enjoy this brand-new renovation in the desirable Crosby community, located within the top-ranking Bayview Secondary School district. This basement room features high ceiling,very clean and spacious.Conveniently close to parks, popular restaurants, and public transit close to the street! NOTE: Shared Kitchen with other tenants but with two fridges. **** EXTRAS **** 1 parking spot included and utilities are shared for easy living. Dont miss out on this inviting, move-in-ready (id:47351)
4790 Sarsfield Road
Ottawa, Ontario
On-going dairy farm located about 30 min from downtown Ottawa near the town of Navan, a rural community with all amenities only a short distance away. Set on 172 acres and with 200+ adjoining acres that can continued to be rented, this farm comes with a great land base to grow quality feed. This dairy farm comes with 88.7 kgs of saleable quota and a herd of registered purebred Holsteins which are milked with 8 milkers in a bright 2008 built tie-stall with 74 spaces. Cow comfort is optimized with water beds & tunnel ventilation. There is also a calf barn with 19 free-stalls, a barn for dry cows and space for breeding age heifers. Feed is stored in 5 upright silos and delivered to the cows 6x per day with an automated feeding system. Supporting buildings include a 120'x60' covered manure storage, a 100'x50' tarp structure and a 72'x40' drive-shed for storage. The farm house, with 4 bedrooms offers plenty of room and being situated on a quiet road makes for a great spot to raise a family! (id:47351)
34 Jolana Crescent
Halton Hills (Georgetown), Ontario
L-U-X-U-R-I-O-U-S 4+1 Bedroom, 4 Bathroom 2 Storey Detached Home with Throughout Hardwood Flooring On The main And The Second floor Nestled in The Exclusive Georgetown sought Community With $70K Spent Recently On Aggregate Concrete On The Porch, Driveway, And Backyard Area (No Need To Cut The Grass In The Backyard). Upgraded The Basement With A Freshly Painted Main Door And Garage Door. Freshly Stained Hardwood Stairs And Newly Painted Rooms. Upgraded The Furnace Room With Dry Walls And Paint. Beautiful Spaces Kitchen W/B/In Kitchenaid Appliances, W/Granite Counters, Beautiful Built-In Bookcase In The family room and stunning Wainscoting Throughout The Living Room And Entrance Walkway. Built-In speakers in the ceiling create A Seamless Audio experience Throughout The Main Floor. Beautiful Upgraded master En-suite W/Granite Counters With Double Sink And Second Bathroom W/Granite counter. **** EXTRAS **** Upgraded Light Fixtures, Pot Lights, Upper level Laundry, No Carpet. (id:47351)
Main - 940 Danforth Avenue
Toronto (Danforth), Ontario
Amazing Opportunity To Own A Well-Established Restaurant In The Heart Of Greek Town, One Of Toronto's Most Vibrant And Bustling Areas! Located Just Steps From Donlands And Pape Subway Stations, This Prime Spot Enjoys Constant Foot And Vehicle Traffic, Surrounded By Popular Neighboring Businesses. This Rare Gem Features A Spacious 3,600 Sqft Open-Concept Layout With High Ceilings, A Fully Equipped 16-Ft Hood, And An Unique 14-Ft Freestanding, Ceiling-Mounted Exhaust Hood Perfect For Those Looking To Bring Unique And Creative Dining Concepts To Life. With Seating For 100+ Indoors, A New 14-Seat Patio, An Extra-Large Walk-In Freezer, Walk-In Cooler, And A Roomy Kitchen, This Space Is Built For Success. All Equipment Is In Excellent Condition, Making It Ready To Operate As Is Or To Be Rebranded For Any Cuisine Or Concept. Don't Miss This Incredible Chance To Bring Your Vision To One Of The City's Most Sought-After Locations! **** EXTRAS **** Current Lease Extends Until June 2026 With A 5-Year Option To Renew. (id:47351)
2 Evans Street
Belleville, Ontario
Absolutely gorgeous, this two-bedroom suite is on the second floor and has a private entrance. It was recently fully modernized with top-of-the-line materials. The fantastic location is literally only steps away, with shopping and public transport right at the door. Tenant to pay the utilities (id:47351)
31 Fitzwilliam Avenue
Richmond Hill (Oak Ridges Lake Wilcox), Ontario
This beautifully maintained two-storey detached home offers 3+1 spacious bedrooms, 4 bathrooms, and a bright, well-designed floor plan ideal for family living and entertaining. The main floor features a large living room and dining room with hardwood floors, a full kitchen with plenty of cupboard space, a cozy gas fireplace, and sliding glass doors that lead to the private backyard. A convenient 2-piece bathroom and inside access to the garage complete this level. Upstairs, the primary bedroom offers a walk-in closet and ensuite, while two additional bedrooms share a full bathroom. The newly renovated basement includes a versatile recreational room and a 3-piece bathroom. At the front, a double-car garage and driveway provide parking for 4 cars. Outside, enjoy a private backyard with a sauna. Located in a quiet, family-friendly neighbourhood, close to Lake Wilcox, parks, schools, Nature Trails, a community centre & pool, canoe clubs & golf courses, grocery stores and more! Offering both comfort and convenience. Furnace installed in 2018 , Roof installed in 2019 and Central Air Conditioner installed in 2024. (id:47351)
274 Erb Street W Unit# 102
Waterloo, Ontario
Limited time move in bonus: $500.00 Grocery Gift card upon move in, FREE parking (1 spot) for 12 months, and a $100.00 utility rebate for 12 months. This is a clean and quiet building with onsite staff. Close the the university, uptown, dining and shopping. (id:47351)
274 Erb Street W Unit# 410
Waterloo, Ontario
Limited time move in bonus $500.00 grocery gift card on move in, 1 year free parking (1 spot) plus a $100.00 per month utiility rebate for 12 months. Clean, quiet building in a great location close to the university, uptown, dining and shopping. (id:47351)
3 - 20 Norris Crescent
Toronto (Mimico), Ontario
Bright, Spacious and Fully Renovated 2 Bedroom, 1 Bathroom Unit. Updated Kitchen (2024) w/ Quartz Countertops & Backsplash, Raised Panel Cabinets, and Stainless-Steel Stove, Range Hood, and Fridge. Brand New Engineered Hardwood Floors (2024) and Freshly Painted Walls (2024). Steps to Mimico Waterfront Park, a Beautiful 1.1km Shoreline Park Space. Walk, Bike or Skate Across the Multi-Use Trails, Boardwalks, Paths and Beaches. Walking Distance to TTC Stop Lake Shore Blvd West at Norris Crescent (2 min) and Mimico GO Station (13 min). Quick Drive to Highway (5 min), Costco (6 min) and Sherway Gardens (15 min). Street Parking and Coin Laundry Available. **** EXTRAS **** Tenant to Pay Hydro. Landlord to pay Heat & Water. (id:47351)
149 King E
Hamilton, Ontario
Prime Downtown Plaza location, Great opportunity to own a well-known restaurant. Lots of space for storage, and a newly renovated and well-equipped kitchen, it has a wet bar and also a full-size kitchen. Has an office and basement storage area. It is surrounded by commercial retail. Plaza and street parking. Storefront exposed to high traffic. Low rent and suitable for other style restaurants. (id:47351)
2517 Norton Road
Severn, Ontario
Your waterfront dream home is ready. Custom built in 2019. Imagine waking up in your 300 sq. ft. Primary Bedroom overlooking to Severn River and walking out to your 577 sq. ft. deck for morning coffee. This house has everything from top to bottom even a dog wash in double garage. 9' ceilings through out add to the open concept design of this Home. Main floor with a covered front porch and 3 patio doors to walk out to your 600 sq. ft. deck beside the Severn river. Main level has in floor heat along with propane forced air furnace, fireplaceand central A/C. Located 20 minutes from Orillia and Costco and a hour and 45 minutes from the GTA. Kitchen has lots of cupboards and a large island with white quartz countertops. This can be your home to enjoy Christmas in this year. Direct access to Sparrow Lake and the Trent Severn Canal system. (id:47351)
Main2nd - 23 Pitt Avenue
Toronto (Clairlea-Birchmount), Ontario
Welcome to 23 Pitt, a stunning place to call home! This modern designer home sits on a 35-corner lot in a family-friendly neighborhood. The main floor and second floor are available for rent. The main features porcelain tiling, engineered hardwood, LED lighting, and glass and stainless steel railings. The main floor boasts an open dining and living space, complemented by a large window alcove. Moving towards the back of the house, you'll find a chef's kitchen centered around a large quartz island. The kitchen is equipped with a gas stove, double sink, ample storage/pantry space, and stainless steel appliances. It's connected to an open family room that overlooks the backyard and has a direct walk-out to a raised deck. Upstairs, you'll find four well-sized bedrooms and a laundry room, brightened generously by two skylights. The spacious primary bedroom includes a window alcove, walk-in closet, and a 7 PC ensuite with a soaker tub, his and her sinks, and a rain shower head. Conveniently located by Victoria Park Station, it offers an easy commute into the downtown area or a quick drive onto the DVP. You'll also enjoy the unique array of shops and restaurants in the Danforth area, with parks, trails, Dentonia Park Golf Course, schools, and everyday essentials all nearby. Don't miss the opportunity to call this beautiful property your new home. The house can be leased with the option to have the unit partially furnished with a list of existing furniture items. **** EXTRAS **** gas, hydro, water, internet, cable, are the responsibility of the tenant. 80% share of total house utilities. Lower level is tenanted. (id:47351)


