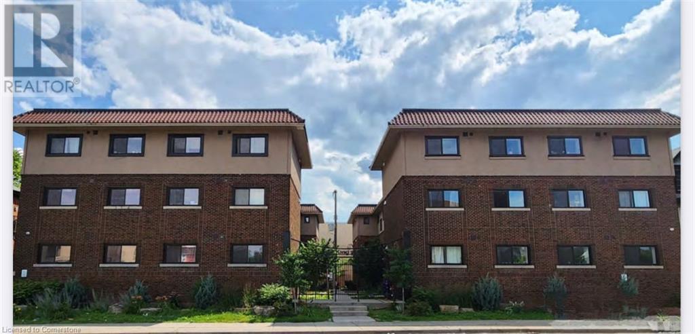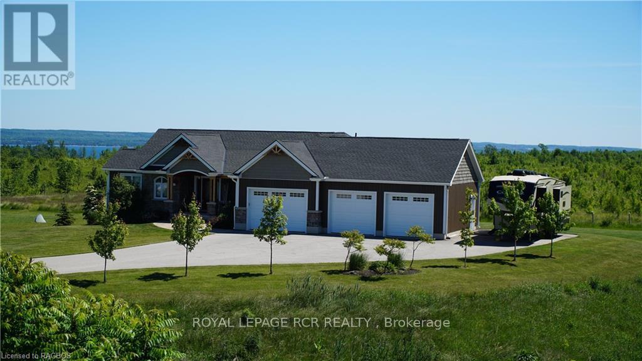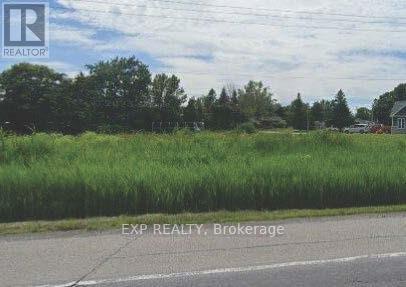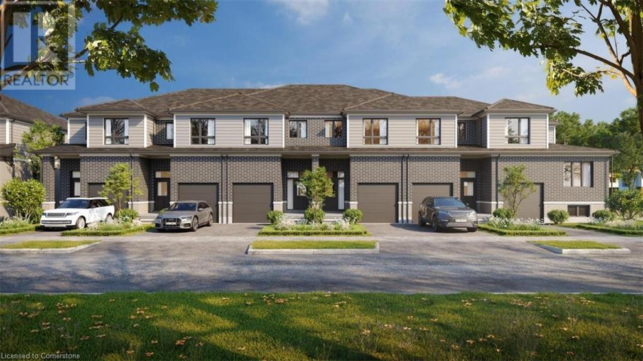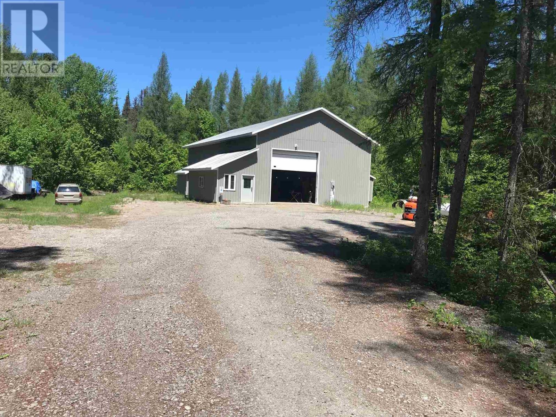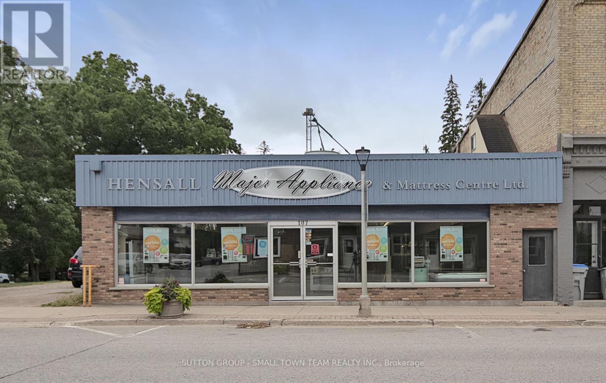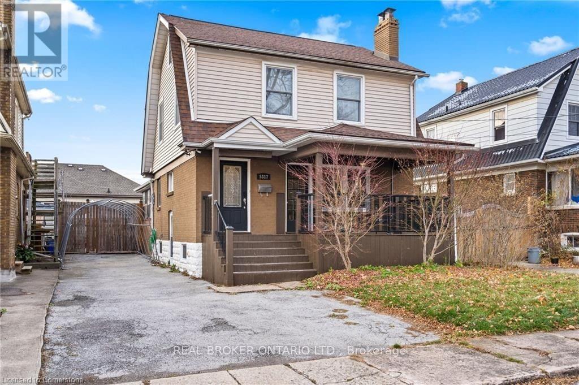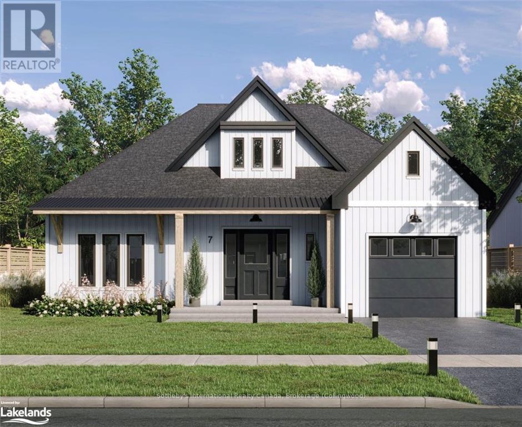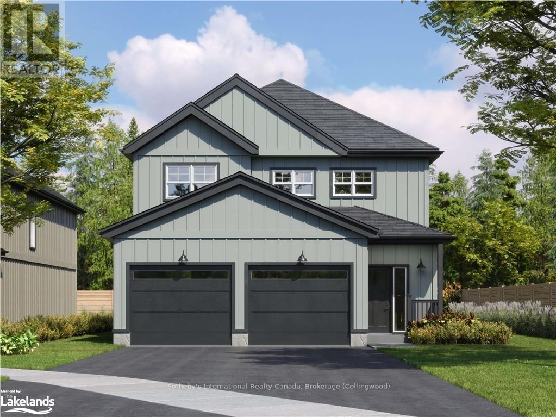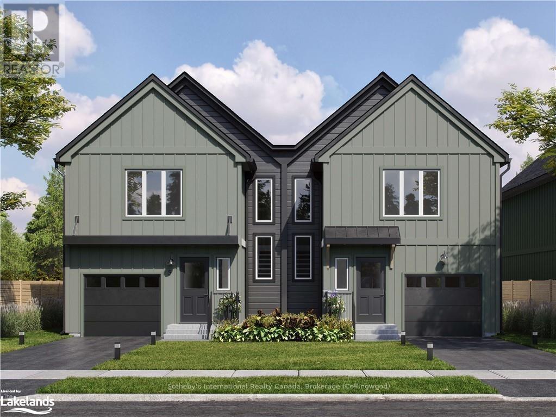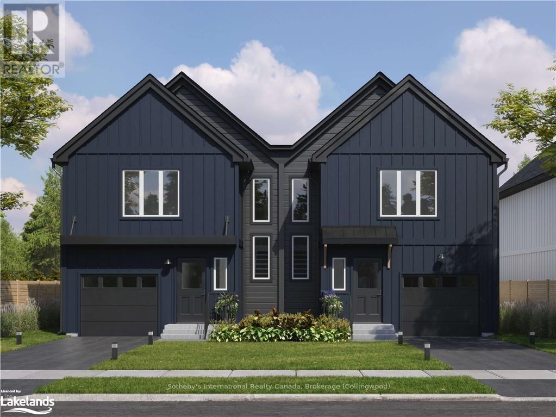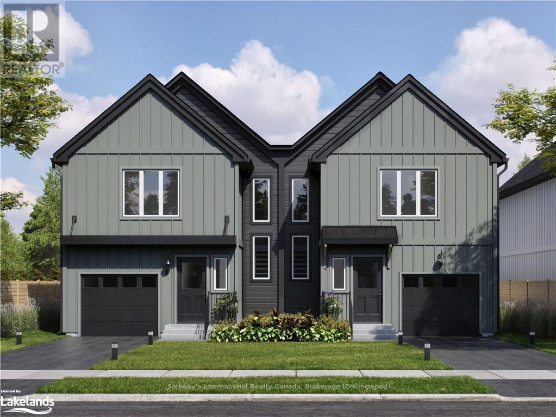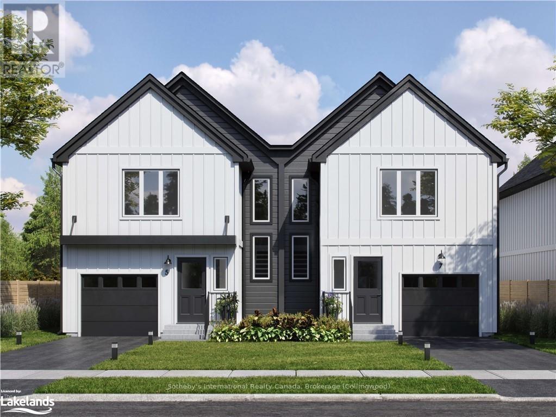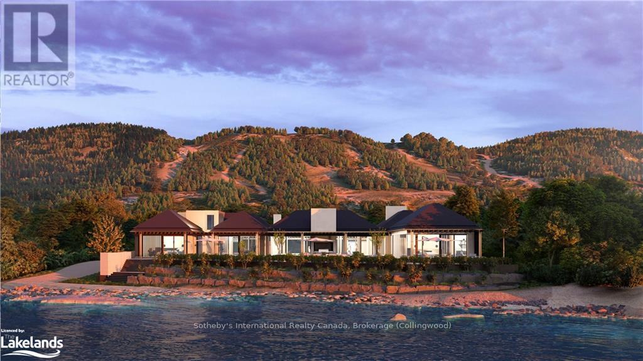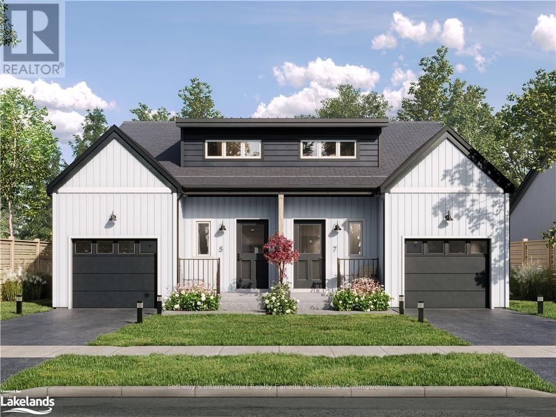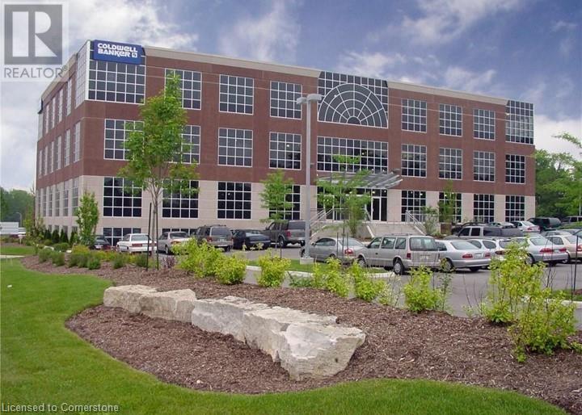163 Elgin Avenue E
Goderich, Ontario
This Fabulous NEW Home in Coveted GODERICH is now ready to move in. Heykoop Construction with their quality craftsmanship has built you and your family , 1340 sq. ft., 3 bedroom 2 bath home with a legally approved permit for a separate entrance basement unit with 2 bedrooms, bath and kitchen with lots of INCOME POTENTIAL. Finished to the highest standard, this perfect property is located in the heart of Goderich. Luxury finishes come as standard including sleek quartz countertops, vinyl plank flooring, exterior finish with Dover stone and brick, pot lights, and more. This home has no detail that has been overlooked, from the 'everything-on-one-level' friendly design, high-end finishes and stunning chef's kitchen to the 9' ceilings. It is perfectly situated close to Downtown Goderich with bars, breweries, and fine dining with plenty of events and festivals, parks and hiking trails for the family. Call today to learn more about your new home in Canada's Prettiest Town. **** EXTRAS **** Book showings through Broker Bay or contact LA before going to the property. Tax amount to be decided. Unfinished basement- 1210 sq ft, Garage- 366 sq ft. Detailed Home Report in documents. (id:47351)
6151 Cadham Street
Niagara Falls (217 - Arad/fallsview), Ontario
Welcome to 6151 Cadham Street, a delightful war-time home that radiates cozy charm and warmth. Perfect for first-time buyers, young families, or retirees, this beautifully updated 2-bedroom, 1-bathroom, 1.5-storey gem blends modern convenience with rustic character. The heart of the home features an inviting kitchen (updated in 2019) and a stylish bathroom (with updates in 2019&2023), all complemented by beautiful fiber & vinyl flooring throughout .Enjoy the bonus loft space, ideal for a cozy reading nook, extra sleeping area, or home office. Great updates include new windows (2023) and a newly shingled roof on home & shed (2020/2024), peace of mind is yours. The backyard features a great place to entertain and enjoy the nice weather. Includes an additional hangout spot (19' x 11') finished with flooring and a mini bar offering added bonus space to enjoy year-round. A shed (6'4"" x 6'3"") is available for extra storage. Large front (2024) and rear decks invite you to savor morning coffee or evening sunsets. Nestled just minutes from the Falls and surrounded by parks, schools, and shopping, this enchanting home seamlessly combines cottage-like charm with everyday convenience. Don’t miss your chance to make this serene retreat your own! (id:47351)
318 - 30 Nelson Street
Toronto (Waterfront Communities), Ontario
Functional Layout Studio Condo By Aspen Ridge. Located In University/Richmond. South Exposure With Natural Light. Open Concept 492 Sqf With Wood Floor Through Out. Featuring 9 Feet Ceiling & Floor To Ceiling Windows & Large Closet. Walking Distance To U Of T, OCAD TTC & Subway Station, Financial DistrictShops & Restaurants. Great Amenities: 24 Hrs Concierge.Exercise Room,Party Rm,Rooftop Patio. Movie Theatre.Visitor Parking. **** EXTRAS **** Miele Appliances (Fridge, Cooktop, Oven, Dishwasher), Microwave And Washer & Dryer Window Coverings. One Locker Included. (id:47351)
3109 County 124 Road
Clearview, Ontario
Welcome to your dream home nestled in the serene countryside, where luxury meets functionality. Renovated in 2017 by esteemed Blake Farrow Project Management and thoughtfully designed by Farrow Arcaro Design, this exquisite property boasts unparalleled craftsmanship and attention to detail. As you step inside, you'll be greeted by an abundance of natural light cascading through the windows, accentuating the stunning features of this 4-level side split layout. The bedrooms offer a unique touch with doors leading out to an upper patio, where you can enjoy breathtaking views of farmland and the East sunrise. This 3-bedroom, 3-full bathroom residence spans over 2574 square feet of pure elegance. Heated polished concrete floors on the first level create a warm and inviting atmosphere, complemented by a cozy wood-burning fireplace, ideal for chilly evenings. The heart of the home lies in the gourmet kitchen, adorned with Caesarstone countertops and stainless steel appliances, along with a stunning rustic metal-faced gas fireplace perfect for hosting and entertaining large gatherings with ease. Step out from the sliding glass doors and take the evening outside to the expansive deck and enjoy the sun setting over the escarpment. Outside, on the sprawling 1.7-acre lot, you'll find mature trees providing privacy and tranquility. 28' x 28' garage workshop/office. Additionally, an attached garage/workout area adds to the convenience and functionality of the property. For those seeking additional space, the partially finished lower level offers an extra 550 square feet awaiting your personal touch, allowing for endless possibilities. Located just minutes from Blue Mountain, private ski clubs, golf courses, hiking trails and Collingwood, this stunner serves as the perfect full-time residence or weekend retreat. Don't miss out on the opportunity to call this magnificent property your own. Schedule your showing today and experience the epitome of luxurious country living. (id:47351)
2 Stinson Circle
Toronto (O'connor-Parkview), Ontario
Superb Custom built ""Ranch Style"" Bungalow! Private cul-de-sac. On approxomitately 1.5 acre ravine lot. See photos and survey attached ! Situated in the heart of ""Parkview Hills"" *Nature Lover's Paradise* Convienent to Don Valley Parkway and 400 Series Highways. Mintues to Downtown Toronto, Union Station, Financial District.Truly a ""One Of A Kind"" property well suited to the discerning buyer! Plans available for new house. **** EXTRAS **** As per sellers direction *Please do not appear to be out front viewing property* House is tenanted. (id:47351)
540 King Street E Unit# A7
Hamilton, Ontario
This newly updated 2-bedroom unit is located in the heart of downtown Hamilton, CTOR offering unparalleled convenience with close proximity to transit, shops, restaurants, and more. The unit features luxury laminate flooring throughout, providing a sleek and modern look. The kitchen boasts stone countertops and stainless steel appliances, including a dishwasher, ensuring both style and functionality. The 4-piece bathroom is elegantly designed, and each unit comes ith its own in-unit heating and cooling controls for personalized comfort. additionally, the convenience of an in-unit washer and dryer makes laundry. The living area features a cozy gas fireplace, perfect for relaxing evenings. Residents can also enjoy a fantastic courtyard area, ideal for soaking up the sun on bright days or enjoying the pleasant evenings. (id:47351)
191 Ishwar Drive
Georgian Bluffs, Ontario
LOOKING FOR A LIFESTYLE OF CASUAL SOPHISTICATION IN AN UPSCALE COMMUNITY??? YOU JUST FOUND IT! The stunning panoramic view of the crystal clear waters of Georgian Bay will take your breath away. A short walk down the quiet street brings you to a waterfront parkette with a cobblestone beach -- swim, kayak or simply enjoy the scenery. But this home offers so much more: cathedral ceilings, south-facing arch-top windows, a chef's kitchen, beautiful primary suite, numerous walk-outs, a fully finished lower level perfect for teenagers, in-laws or short-term rental, and a huge garage (1000 sq ft) to fit any vehicle or toy. So cuddle up in front of one of the fireplaces, enjoy coffee or wine on the covered front porch or expansive back deck. At night, catch the lights of Owen Sound laid out like a string of pearls or the moonlight sparkling off the water. Don't miss this exquisite property in a fantastic community. (id:47351)
7100 Gallagher Road
Ottawa, Ontario
With over FOUR ACRES (4.437ac) of land you can plan to build a dream home and enjoy the peace and quiet of the countryside. This lot is private, treed and features a drilled well! Living near the Village of North Gower means having access to many local amenities while also enjoying the many stores and services of Kemptville. This property is near: restaurants; schools; libraries; shopping; Marlborough Community Center; soccer fields; baseball fields;+++! Or perhaps you love nature and would welcome enjoying time on the nearby Marlborough Forest Loop. If you need to work in the CITY, commuting is easy via Highway 416 & 417. Survey and other supporting documents regarding completed severance are available upon request. The PROPERTY TAX AMOUNT is NOT WARRANTED. No property tax bill has been issued by the City of Ottawa yet. (id:47351)
7110 Gallagher Road
Ottawa, Ontario
With over FOUR ACRES (4.464ac) of land you have a wonderful opportunity to create your own tranquil setting in one of Ottawa's rural communities. White cedar, spruce, and birch trees create a diverse and visually appealing landscape. And, having deer and rabbits around adds to the charm of nature at play. Living near North Gower means having access to many local amenities while also enjoying the many stores & services of Kemptville. This property is near: restaurants; schools; libraries; shopping; Marlborough Community Center; soccer fields; baseball fields;+++! Perhaps you love nature and you would welcome also enjoying nearby nature trails. If you need to work in the CITY, commuting is easy via Highway 416 & 417. Survey and other supporting documents regarding completed severance are available upon request. The PROPERTY TAX AMOUNT is NOT WARRANTED. No property tax bill has been issued by the City of Ottawa yet. (id:47351)
74 Craig Street
Russell, Ontario
Located centrally in Russell, 74 Craig Street is a prime investment opportunity on a substantial 1.34-acre lot with versatile development potential. Positioned for optimal convenience, the property supports a variety of high-return projects, including options for severance, multi-unit apartments, condominiums, or a unique hospitality venture such as a Bed and Breakfast. This well-situated lot combines location benefits with flexible development options, offering an attractive proposition for investors seeking growth opportunities in a growing market., Flooring: Carpet W/W & Mixed, Flooring: Linoleum, Flooring: Mixed (id:47351)
10690 South Mountain Main Road
North Dundas, Ontario
Nestled on the edge of the charming town of South Mountain, Ontario, this exceptional 1-acre building lot presents a rare opportunity for those seeking a picturesque setting. Backing onto the South Nation River, this waterfront lot offers a serene and scenic view of the water and surrounding farmland. The hydro connection at the lot line ensures convenience and ease when planning your dream homes electrical needs, and Natural Gas is available. Furthermore, the presence of an entrance culvert simplifies the initial stages of construction, allowing for a smooth transition into building your vision. Whether you envision a peaceful retreat or a year-round residence, this remarkable building lot provides the perfect canvas to bring your dreams to life. Embrace the tranquility of nature and create your own haven on this beautiful property, where the soothing sounds of the river environment and the natural beauty of the surroundings will be a constant source of inspiration. (id:47351)
206 - 615 Longfields Drive
Ottawa, Ontario
Flooring: Hardwood, Flooring: Ceramic, Flooring: Carpet Wall To Wall, Welcome to Barrhaven's Gem! This prestigious development by award-winning builder Campanale Homes, The Station, is a luxury multi-use building strategically located near Longfields transit-way station and local amenities. The Commodore, a 1-bed + DEN unit with a sun-filled south-facing balcony, features 9ft. ceilings, hardwood floors, upgraded kitchen, and more. Building amenities include heated underground parking, elevator, and storage locker. Book your showing now – this gem won't last! (id:47351)
836 Hare Avenue
Ottawa, Ontario
Flooring: Hardwood, Flooring: Ceramic, 4450 Square Feet on main and upper level! Stunning designs and finishes well deserving of the exclusive neighbourhood. This Tarion warranty covered gem has begun construction and will be completed mid 2025. No detail has been overlooked including radiant floors throughout, heated driveway, smart window tint, standby generator, Miele appliances, engineered hardwood floors, above code build, eco friendly and top grade exterior finishes and landscaping. The open concept floorplan is designed for maximizing sight lines, entertaining, and versatility. The main level boasts a gourmet kitchen complete with walk in pantry, open to the large family room, dining room, living room, and mud room. 4 bedrooms and 4 bathrooms on the upper level including another large family room surrounded by windows. The finished lower level provides more living space and another full bathroom. The back of the home is spectacular with loads of windows. Ask us about installing a pool and hot tub for you. Details (id:47351)
125 Ritchie Avenue
Ottawa, Ontario
15.65 acre forested lot adjacent to trails and close to water access. This lot is a rare gem for outdoor enthusiasts looking for a natural, private setting to build their dream home in the Constance Bay area. The lot is well drained, above the floodplain with rolling hills, mature oak, and abundant wildlife. With Torbolton Forest directly adjacent to the lot, walking/biking trails offer year-round recreation opportunities. Access to the river is just across Bayview where you can launch your boat on a city maintained boat ramp. Electricity, fibre internet and natural gas are on the street. Initial clearing completed along laneway and building location. Any other lot in the Constance Bay area is either a fraction of the size or is within the floodplain. Do not miss this rare opportunity. Note that while the property is 15.7 acres, the EP3 zoning means that you qualify for the Conservation Land Tax Incentive Program. (id:47351)
1022 Bridge Street
Ottawa, Ontario
RENOVATING TO SUIT BUYER!! Step into this stunning Victorian style home, located in the heart of Manotick, on this 290ft wide lot. Will be crafted and renovated by award-winning builder Urbano.Design. This residence will offer personalized finishes to suit your individual needs and taste, as per builder package. Offering spacious and open concept living areas, a beautifully landscaped backyard, and outdoor living space this home is destined to be renovated just the way you want! With close proximity to the Rideau River, Village shopping, and trendy restaurants you’ll have everything you need at your fingertips. Don’t miss this rare opportunity to own a piece of history in a very sought after neighbourhood., Flooring: Hardwood, Flooring: Other (See Remarks) (id:47351)
00 Chartrand Road
Champlain, Ontario
Thinking of building? This 1 acre lot is located in the quiet neighbourhood of the Domaine Chartrand. Looking for 2 acres? The adjacent lot on east side is also available for $69,900. (id:47351)
2943 Chartrand Road
Champlain, Ontario
Thinking of building? This 1 acre lot is located in the quiet neighbourhood of the Domaine Chartrand. Looking for 2 acres? The adjacent lot on west side is also available for $64,900. (id:47351)
6683 Yacht Boulevard
South Glengarry, Ontario
Flooring: Hardwood, Flooring: Ceramic, Welcome to this stunning 1,607 sf bungalow custom built by Grant Marion Construction in prestigious Place St Laurent. You will fall in love with this home's curb appeal and be sold the minute you walk in! This gorgeous home boasts high quality finishes throughout. The open concept floorplan lends itself well to today's lifestyle. The home features a large Primary Bedroom with 5pc Spa-like ensuite, a gorgeous kitchen with quartz counters & large pantry, spacious living room & dining room, second bedroom has cathedral ceilings, main-floor laundry, 9’ ceilings throughout, hardwood & ceramic throughout, covered front porch, 12’ x 12’ rear deck, basement rough in for 3pc bath, & fully covered by Tarion warranty. The neighborhood is spectacular; from your home it’s a short walk to the St Lawrence River where residents of Place St Laurent enjoy a community waterfront and dock. Call today to have your custom choices incorporated. Price includes H.S.T. with HST rebates back to seller/contractor (id:47351)
00 Charlotte Avenue
South Stormont, Ontario
Actually 3 pieces of land - All together under 1 ownership - although there are still 3 PIN #'s\r\n- approx .70 acre - Municipal Water Available \r\n\r\nPlease refer to the attached Survey for Lot Measurements - Much larger overall than listed - Listed is only 1 of 3 pieces of property included\r\n\r\nGreat place for your dream home! (id:47351)
11 Lally Lane
Perth, Ontario
Welcome to 11 Lally Lane in the sought after adult-living community of Perthshire! This Bungalow-style condo offers perfect retirement living for those seeking a low-maintenance lifestyle! A lovely interlock pathway welcomes you to this well-maintained unit where you’ll find a cheerful white kitchen, formal dining & sun-filled living rm w/patio door to deck. There are 2 bedrms on the main floor including a spacious primary w/db closets. The main flr features 4pc bath & convenient laundry closet. The lower level invites you into a cozy space that would make a lovely den/office/occasional guest rm. There’s a 3rd bedrm, 4pc bath & utility/storage area – perfect for a workshop/craft space! Single attached garage + parking for 2 cars on paved drive. Condo fee $440/mo incl. lawn care/snow removal & exterior maint! What a wonderful neighbourhood to call home! Socialize & invite family & friends to gather in the common Rec Hall! Make it yours today! 24hr irrev on all offers per form 244., Flooring: Ceramic, Flooring: Laminate (id:47351)
970 Reserve Avenue S
North Perth (Listowel), Ontario
Welcome to 970 Reserve Ave S in the heart of Listowel! This beautifully designed bungalow offers an exceptional blend of modern luxury and small-town charm. As you step inside, you'll be greeted by an expansive open-concept layout, seamlessly connecting the kitchen, dining, and living spaces—ideal for both everyday living and entertaining. The kitchen is a chef’s delight, featuring Bosch appliances, granite countertops, a large island, and a wide sink, offering both functionality and style. The cozy living room invites you to relax with its warm gas fireplace, while the dining area opens up to a spacious deck. Perfect for outdoor gatherings, the deck overlooks a fully fenced backyard with mature trees and thoughtfully landscaped flowerbeds, offering a peaceful retreat. This carpet-free home features elegant engineered hardwood and tile flooring throughout, adding a touch of sophistication. The primary bedroom offers a serene escape with its ensuite bathroom, featuring granite countertops, his and hers sinks, and a walk-in closet. Two additional generously sized bedrooms are filled with natural light and share a well-appointed second bathroom. Recent updates to the home include a newly extended and stained deck (June 2023), a new induction stove (2023), and a modern fan with lighting installed on the deck (May 2023). The double garage and wide driveway accommodate plenty of parking for family and guests alike. Located in Perth County, Listowel offers a vibrant lifestyle with plenty of local attractions. Spend afternoons exploring the walking trails at Listowel Memorial Park or playing a round of golf at the nearby Listowel Golf Club. The town's bustling downtown, filled with shops, dining, and cultural events, is just a short drive away. 970 Reserve Ave S is more than just a home—it's the perfect blend of luxury, comfort, and community living. Book your private tour today and make this stunning bungalow your next home! (id:47351)
A110 Winter Wren Crescent
Kitchener, Ontario
Freehold towns, to be built, in Harvest Park!! CURRENT PROMOTIONS - $20,000 off price (this is already reflected in price on this listing), $5,000 in Design Studio Credit and A FREE FRIDGE, STOVE AND DISHWASHER. BRING ID, CHEQUE BOOK AND MORGAGE PRE-APPROVAL LETTER. This beautiful Daniel model features 3 bedrooms and 2 and a half bathrooms, with an option to add finished basement rec room or 4th bedroom. 9 ft ceiling on the main floor. Other great standard inclusions are quartz counters in kitchen, tile flooring in foyer and bathrooms, laminate flooring in kitchen, dinette and great room. At the 2nd level, the primary bedroom is spacious and features a large walk-in closet and 3 piece ensuite bath. The Daniel is also available with a 4 bedroom layout. Excellent location in a sough-after neighbourhood, Harvest Park in Doon South - near HWY 401 access, Conestoga College and beautiful walking trails. Energy star certified! Sales Centre located at 154 Shaded Cr Dr in Kitchener - open Monday, Tuesday, Wednesday, 4-7 pm and Saturday, Sunday 1-5 pm. (id:47351)
Lower - 7 Gadwall Avenue
Barrie (Painswick South), Ontario
Welcome to your new home. Fully furnished, legal basement . This end unit townhouse with recently completed renovations, offers privacy and includes backyard space. The kitchen is equipped with new appliances, ample cabinet space, and a convenient layout, making meal preparation a breeze. Above grade window and patio doors allow natural light and convenient access to the basement and backyard view. Basement provides an exclusive laundry. Situated in a desirable neighborhood of Barrie, you'll have easy access to amenities such as shopping centers, parks, schools, and public transportation. **** EXTRAS **** hydro and gas are separately metered (id:47351)
76 Pineshores Rd
Goulais River, Ontario
Perfect owner/user garage for sand/gravel logging transportation company. 3 - 14' high doors, insulated, heated concrete floor. Phase I environmental study in 2021. Washroom. 200 sq. ft. office over 2,200 sq. ft. shop. 7.41 Acres for additional expansion. (id:47351)
127 Paradise Road
South Algonquin, Ontario
Come discover paradise at 127 Paradise Rd - A Rare Gem Near Algonquin Park! This stunning new home is situated in the heart of Whitney, just minutes from the renowned Algonquin Park Eastgate entrance, known for its lush trails, pristine lakes, and world-class camping grounds. Whether youre a nature lover, adventure seeker, or looking for a peaceful retreat from the citys hustle, this property offers the best of all worlds.This thoughtfully designed and beautifully decorated home sits on a double lot, providing ample space, privacy, and additional income potential. The second lot is currently vacant where you can explore the option of adding a short-term rental dwelling for extra income, or rent out both lots for maximum returns. With Galeairy Lake just minutes away, youll have access to a 2000-acre lake perfect for boating, swimming, and exploring. This turnkey property can be purchased fully furnished and offers tremendous Airbnb potential. The open-concept layout is bathed in natural light, with skylights in every bedroom allowing you to stargaze before drifting off to sleep. A large, secluded deck overlooks the lush forest and exposed Canadian Shield, perfect for meditation, yoga, or simply unwinding in nature. The expansive porch provides the ideal space for family gatherings, late nights in the hot tub, or a summer BBQ.Whitney is a year-round outdoor playground, renowned for hunting, hiking, canoeing, cross-country skiing, ATV, and snowmobiling. Whether youre looking for an investment property, a peaceful retreat, or a family getaway, 127 Paradise Rd. is a rare find in this highly desirable area and one of Ontarios most beautiful regions. (id:47351)
107 King Street
Bluewater (Hensall), Ontario
Exciting opportunity to own the prime retail location in Hensall. This storefront has been the home to successful businesses for over 60 years. Current owners are expanding to a new location. Move your business here and be the next in a series of success stories. The property has C4 zoning which allows for a multitude of uses. The 2500 sq foot main showroom has up to date flooring, lots of lights and a full wall of windows to show your wares. At the back is another 700 sq feet of combination office and warehouse space. There is access to the rear through a shared right of way. (id:47351)
5317 Third Avenue
Niagara Falls, Ontario
Many, many upgrades and freshly painted throughout.. Gigantic 36 X 14-Foot In-Ground Concrete Pool And Cabana Bar. Welcome To Niagara Falls. The World-Famous Niagara Falls Entertainment Zone Is Only A Short Drive Away. This 1740 Square Foot, Two-And-A-Half Story Home Has A Highly Unusual Layout And Is Brimming With Charm And Character. 3+2 Bedrooms, 2+1 Bathrooms, A Finished Basement, And A Finished Attic With Loft Are Included. A/C, Pool Pump, Front Porch Makeover, Hot Water On Demand. (id:47351)
5317 Third Avenue
Niagara Falls, Ontario
Many, many upgrades and freshly painted throughout.. Gigantic 36 X 14-Foot In-Ground Concrete Pool And Cabana Bar. Welcome To Niagara Falls. The World-Famous Niagara Falls Entertainment Zone Is Only A Short Drive Away. This 1740 Square Foot, Two-And-A-Half Story Home Has A Highly Unusual Layout And Is Brimming With Charm And Character. 3+2 Bedrooms, 2+1 Bathrooms, A Finished Basement, And A Finished Attic With Loft Are Included. A/C, Pool Pump, Front Porch Makeover, Hot Water On Demand. (id:47351)
3105 Bethune Avenue
Fort Erie (335 - Ridgeway), Ontario
For Lease For $2500/Month Plus Utilities! Available Immediately. Letter Of Employment And Credit Check Report Required For All Applications. Owner Prefers No Pets. Minutes away from the shores of lovely Lake Erie, close to downtown, shopping, restaurants, and the Friendship Trail, this 4 bedroom, 2 bathroom one-level home is sure to inspire! This location combines the best of both worlds - quiet small-town charm with seamless access to the amenities of rapidly growing Ridgeway. This home has been gutted and professionally redone in 2022 with attention to detail and the use of quality materials. The living room exudes charm and style with the vaulted ceiling and lots of light. The bright dining room is a beautiful gathering space for meals and good conversations with family, friends, and guests. Heading into the new and spacious kitchen, the home chef will be delighted with the functional layout stylish new flooring, and light fixtures. Fall in love with this amazing outdoor space with lush greenery- the perfect area for dining alfresco or for savouring a morning coffee. Oversized double car garage. Some of the updates in 2022 include a new kitchen, new flooring, new baths, freshly painted, new layout configuration, and much more. Nothing to do here, but move in. AVAILABLE IMMEDIATELY. Pictures are from 2022 (id:47351)
4402 Baseline Road
Georgina (Historic Lakeshore Communities), Ontario
Unlock Endless Possibilities With This Amazing 3.4 Acre Property Which Includes Two Residential Homes And An Industrial Building. The Main House Is A Charming 2-Bedroom, 2-Bathroom Back-Split Home With Plenty Of Room For The Whole Family, And Features Gas Furnace Heating And A/C. The Secondary Dwelling Is A 1-Bedroom, 1-Bathroom Bungalow Which Is Ideal For The Extended Family, As A Rental Unit Or As An Office To Run Your Home Based Business. This Unit/Office Has Its Own Kitchen, Living And Dining Room And A Gas Fireplace, Gas Stove, And A Split System For Heating/Cooling. In Addition, The Property Is Zoned M2 - Industrial, Opening The Doors To A Wide Range Of Non-Residential Uses, Including Building Supply & Equipment Establishment, Wholesale Factory, Motor Vehicle Sales & Cleaning, Mechanic Garage, Auto Body Services, Welding Shop, Public Storage, and more. Currently Operating As A Mechanic Shop With 2 Car Hoists. Live, Work, And Create Your Oasis On This Very Versatile Property! **** EXTRAS **** The Mechanic Shop Is Equipped With A/C, An Overhead Gas Furnace, And Hot And Cold Running Water, Using Natural Gas. A Drilled Well Serves All Structures, And Both Residential Units Have Their Own Septic System. (id:47351)
42 Flora Drive
Innisfil (Alcona), Ontario
This completely renovated 3 bedroom, 1 bath bungalow is waiting for you to move right in! Located in the 55+ adult community of Sandy Cove Acres. This home features a large living room with cozy fireplace, new kitchen, modern bathroom. This is a Land Lease with Fees. Fees are as follows: Rent: $750.00, Site Tax: $46.52, Home tax of $80.45. Total monthly fees $876.97 (id:47351)
506 Atwood Ave
Rainy River, Ontario
This 3432 total sq. ft, three bedroom 3 bath home has lots of space and storage for you and the family. Main floor has the kitchen with its beautiful oak cabinets and room for a dining room table, this flows to the large living room, laundry area with extra storage or onto the back deck area thru French doors. The large master bedroom has a his and hers walk in closet and access to the back deck and yard, as well on the main level there's two other bedrooms, a four piece bath and off the garage a two piece bath. Home was built in 1999 with ICF walls for better efficiency with the roof done in the last 3 years and furnace 9 years ago. Basement is a clean state if you are wanting to add more bedrooms or a rec room and a two piece bath. Home has a larger than normal town lot of 150' x 150' with a portion having a cement pad to park your boat or camper. Home has full town services, attached two car garage with central air, forced air gas furnace and central vac. Off the back alley there's another one car garage for your toys, garden equipment and the schools are a block away. Call today and come check it out! (id:47351)
Lower - 110 Livingstone Avenue
Toronto (Briar Hill-Belgravia), Ontario
Discover a charming 650 sq ft 2 bedroom basement apartment, available immediately. This inviting space features two spacious bedrooms and a full bathroom with a shower and bathtub combo. The kitchen is equipped with essential appliances including a stove and fridge, complemented by the convenience of an in-suite washer and dryer. Included in your rent are several utilities such as water, sewage, and garbage collection, which simplifies your monthly expenses. Nestled between Dufferin & Eglinton, the apartment is ideally located just a 7-minute walk from the Eglinton West Subway Station on Line 1, and near the upcoming Oakwood LRT station. This prime location offers easy access to grocery stores, parks, Shoppers Drug Mart, Yorkdale Mall, and a variety of other essential amenities. Street parking is readily available with a permit. Please note, cable and internet services are not included, offering you the flexibility to choose your preferred provider. Step into comfort and convenience in this ideally situated home, perfect for those looking to enjoy everything the area has to offer. **** EXTRAS **** Tenant pays 1/2 gas bill and 1/2 hydro bill shared with upstairs. Pays own Wifi. (id:47351)
#3 - 113 John Street
Barrie (Sanford), Ontario
Spacious 2 bedroom unit with large windows. Very clean & freshly painted! Open concept kitchen with newer appliances. This unit comes already partially furnished! Ensuite laundry! Amazing location in Barrie with perfect commute. **** EXTRAS **** Fridge, Stove, Washer & Dryer. (id:47351)
35 King Street W
Blue Mountains (Thornbury), Ontario
Unlock the potential of this prime piece of real estate! Nestled in a very desirable area of Thornbury, this property presents an exceptional opportunity for developers, builders, or those looking to create their dream home from the ground up. Located on a corner lot, this home is located 2 blocks from Georgian Bay and 2 blocks from downtown Thornbury for convenient access to the harbour, shopping, dining, parks, and schools. The current structure is a 3-bedroom, 1-bathroom home with a traditional layout, but is in need of a complete renovation or extensive updating. \r\nAn opportunity like this doesn't come along every day, book your private showing today. (id:47351)
154 Equality Drive
Meaford, Ontario
The Heathcote, a beautifully crafted 2-bedroom bungalow by the respected local builder, Nortterra. This stunning home offers the option to finish the walk-out basement with 1 or 2 additional bedrooms, a Bungaloft with a Bedrooms and ensuite bathroom. The garage allowing you to customize the space to fit your needs perfectly. Nestled in the heart of Meaford, The Heathcote invites you to immerse yourself in the area's natural beauty, with endless hiking trails and a vibrant, growing community that outdoor enthusiasts will love. Enjoy the convenience of living near downtown Meaford, where quaint shops, delectable dining options, and a thriving local arts and culture scene await. Your new home at The Heathcote comes with the added assurance of the Tarion New Home Warranty, providing you with peace of mind as you settle into your new community.Experience the perfect blend of nature, convenience, and craftsmanship at The Heathcote (id:47351)
150 Equality Drive
Meaford, Ontario
The exquisite 4 Bedroom 2500 sq ft Bayview Model with walkout basement, crafted by respected local builder, Nortterra. Immerse yourself in the natural beauty of Meaford with endless hiking trails and the warm embrace of a vibrant and growing community, perfect for outdoor enthusiasts of all kinds. Discover the convenience of living in proximity to downtown Meaford, where quaint shops, delectable dining options, and local arts and culture beckon. Stroll to Meaford Hall and experience the creative heart of the town through live music and captivating performances. Your new home comes complete with the Tarion New Home Warranty to ensure your peace of mind. Don't miss your chance to be part of this burgeoning community and own a brand-new home that's a testament to modern craftsmanship and design excellence. The Bayview Model by Nortterra is your gateway to a life of comfort, convenience, and natural beauty in Meaford. (id:47351)
165 Equality Drive
Meaford, Ontario
The exquisite 4 bedroom 2000 sq ft Kimberley Model boasts a walkout basement, crafted by respected local builder, Nortterra. Immerse yourself in the natural beauty of Meaford with endless hiking trails and the warm embrace of a vibrant and growing community, perfect for outdoor enthusiasts of all kinds. Discover the convenience of living in proximity to downtown Meaford, where quaint shops, delectable dining options, and local arts and culture beckon. Stroll to Meaford Hall and experience the creative heart of the town through live music and captivating performances. Your new home comes complete with the Tarion New Home Warranty to ensure your peace of mind. Don't miss your chance to be part of this burgeoning community and own a brand-new home that's a testament to modern craftsmanship and design excellence. The Kimberley Model by Nortterra is your gateway to a life of comfort, convenience, and natural beauty in Meaford. (id:47351)
164 Equality Drive
Meaford, Ontario
The Annan 4-Bedroom Model with optional finished basement, crafted by respected local builder, Nortterra. Immerse yourself in the natural beauty of Meaford with endless hiking trails and the warm embrace of a vibrant and growing community, perfect for outdoor enthusiasts of all kinds. Discover the convenience of living in proximity to downtown Meaford, where quaint shops, delectable dining options, and local arts and culture beckon. Stroll to Meaford Hall and experience the creative heart of the town through live music and captivating performances. Your new home comes complete with the Tarion New Home Warranty to ensure your peace of mind. Don't miss your chance to be part of this burgeoning community and own a brand-new home that's a testament to modern craftsmanship and design excellence. The Annan 4-Bedroom Model by Nortterra is your gateway to a life of comfort, convenience, and natural beauty in Meaford. (id:47351)
166 Equality Drive
Meaford, Ontario
The Arnott Model A over 1500 sq ft complete with 3 bedrooms and an optional finished basement, crafted by respected local builder, Nortterra. Immerse yourself in the natural beauty of Meaford with endless hiking trails and the warm embrace of a vibrant and growing community, perfect for outdoor enthusiasts of all kinds. Discover the convenience of living in proximity to downtown Meaford, where quaint shops, delectable dining options, and local arts and culture beckon. Stroll to Meaford Hall and experience the creative heart of the town through live music and captivating performances. Your new home comes complete with the Tarion New Home Warranty to ensure your peace of mind. Don't miss your chance to be part of this burgeoning community and own a brand-new home that's a testament to modern craftsmanship and design excellence. The Arnott Model A by Nortterra is your gateway to a life of comfort, convenience, and natural beauty in Meaford. (id:47351)
168 Equality Drive
Meaford, Ontario
The exquisite 3 Bedroom Rocklyn Model A, with optional Finished basement crafted by respected local builder, Nortterra. Immerse yourself in the natural beauty of Meaford with endless hiking trails and the warm embrace of a vibrant and growing community, perfect for outdoor enthusiasts of all kinds. Discover the convenience of living in proximity to downtown Meaford, where quaint shops, delectable dining options, and local arts and culture beckon. Stroll to Meaford Hall and experience the creative heart of the town through live music and captivating performances. Your new home comes complete with the Tarion New Home Warranty to ensure your peace of mind. Don't miss your chance to be part of this burgeoning community and own a brand-new home that's a testament to modern craftsmanship and design excellence. The Rocklyn Model A by Nortterra is your gateway to a life of comfort, convenience, and natural beauty in Meaford. (id:47351)
170 Equality Drive
Meaford, Ontario
The Woodford Model with 3 bedrooms and optional finished basement, crafted by respected local builder, Nortterra. Immerse yourself in the natural beauty of Meaford with endless hiking trails and the warm embrace of a vibrant and growing community, perfect for outdoor enthusiasts of all kinds. Discover the convenience of living in proximity to downtown Meaford, where quaint shops, delectable dining options, and local arts and culture beckon. Stroll to Meaford Hall and experience the creative heart of the town through live music and captivating performances. Your new home comes complete with the Tarion New Home Warranty to ensure your peace of mind. Don't miss your chance to be part of this burgeoning community and own a brand-new home that's a testament to modern craftsmanship and design excellence. The Woodford Model by Nortterra is your gateway to a life of comfort, convenience, and natural beauty in Meaford (id:47351)
Lots 1-4 Deer Lane
Blue Mountains (Blue Mountain Resort Area), Ontario
Nestled within a gated development designed by Hariri Pontarini Architects, this exclusive 2.5-acre waterfront retreat is a testament to luxury living. Inspired by the open-concept charm of Bali, the property features two distinctive homes, a grand 12,000 sq ft residence, and a more intimate 6,000 sq ft retreat, each exuding bespoke design. Surrounded by tranquility, the estate offers easy access to recreational activities such as skiing, golf, and hiking. Notably, a Transport Canada-approved helicopter landing pad adds a touch of convenience. With the frame and roof completed, this property provides a unique opportunity for customization by the new owners, with architectural design and project management already in place, you have the freedom to choose your own style and finishes. The package also includes a vacant lot for potential expansion, allowing for an additional house, tennis court, or pool. Positioned for seclusion yet accessibility, this waterfront retreat offers a harmonious blend of nature, luxury, and personalization in an unparalleled setting. (id:47351)
193 Equality Drive
Meaford, Ontario
The Fairmount Model A, features single level living including 2 main floor bedrooms and optional finished basement. Immerse yourself in the natural beauty of Meaford with endless hiking trails and the warm embrace of a vibrant and growing community, perfect for outdoor enthusiasts of all kinds. Discover the convenience of living in proximity to downtown Meaford, where quaint shops, delectable dining options, and local arts and culture beckon. Stroll to Meaford Hall and experience the creative heart of the town through live music and captivating performances. Your new home comes complete with the Tarion New Home Warranty to ensure your peace of mind. Don't miss your chance to be part of this burgeoning community and own a brand-new home that's a testament to modern craftsmanship and design excellence. The Fairmount Model A by Nortterra is your gateway to a life of comfort, convenience, and natural beauty in Meaford. (id:47351)
876 Roshan Drive
Kingston (City Northwest), Ontario
Discover unparalleled craftsmanship and refined living in this stunning 4-bedroom, 3-bath, executive bungalow. Built in 2020, this residence blends timeless elegance with modern luxury, sitting gracefully on a corner lot across from a park in the sought-after Westbrook community of Kingston. From the moment you step through the grand tiled entryway, you're welcomed into an impressive great room boasting a soaring cathedral ceiling and a striking stone fireplace, creating a perfect backdrop for both intimate family gatherings and large-scale entertaining. The open-concept design effortlessly connects the living room, dining area, and breakfast nook with the gourmet kitchen - truly a chef's dream. Featuring expansive quartz countertops, abundant cabinetry, and top-tier appliances, this kitchen is as functional as it is beautiful. The principal bedroom suite offers a private retreat, complete with a cozy lounging area, a luxurious five-piece marble ensuite, and a spacious walk-in closet with a dedicated dressing area. Downstairs, the newly completed lower level serves as an ideal in-law suite or independent living space. With a separate entrance through the two-car garage, this bright and airy area includes a large recreation room, kitchenette/wet bar, two generously-sized bedrooms, a full bath, and a dedicated gym/activity space - perfect for multi-generational living or accommodating guests. Located near top-rated schools, with quick access to the 401, and just minutes from all the conveniences of Kingston's west end, this home offers an unmatched blend of luxury, comfort, and practicality. (id:47351)
1239 Waterside Way
Kingston (Kingston East (Incl Barret Crt)), Ontario
Welcome to 1239 Waterside Way, a beautiful two-year-old, 3123 sqft Tamarack built home. This detached 2-storey home boasts a wonderful main floor design with an open concept living room and dining room, a gourmet kitchen with quartz countertops and backsplash, a large centre island with breakfast bar, and patio door to the backyard, a butlers pantry, a large family room with a gas fireplace, a main floor office or flex room, a 2-piece bathroom, and a mud room. The upper level offers a large primary suite with a 5-piece ensuite and a walk-in closet, a second primary-sized bedroom with 3-piece ensuite, a laundry room, 2 more spacious bedrooms and a large 5-piece main bathroom. The lower level is unspoiled and awaiting your unique touches. The backyard offers plenty of room to play and is ready for your landscaping or gardening ideas. This home is across from green space and the Cataraqui River. Conveniently located on the east-end of Kingston, just a short walk to Riverview Shopping Centre and just a few minutes drive to CFB Kingston, RMC, and all of the amenities of historic downtown Kingston. (id:47351)
525 Erinbrook Drive Unit# B039
Kitchener, Ontario
Choose from $5,000 Design Studio Credit or 1 Year Free Condo Fee credit!!!! Welcome to the Aliya, a modern 1368 sq. ft. second and third floor unit in the Stacked Condo Townhomes at the Erinbrook Towns! This unit offers 2 bedrooms, 2.5 bathrooms, and a dedicated parking space. The second floor features an open-concept living room, a modern kitchen with a dinette, and a powder room. Enjoy the covered balcony for outdoor relaxation. The third floor includes a principal bedroom with an ensuite and walk-in closet, an additional bedroom, and a main bathroom. Stunning quality finishes including an appliance package. These units are ENERGY STAR® certified and a Bell Internet Package is included in Condo Fees. If you enjoy a lock-and-go lifestyle with little to no maintenance, then a condo villa is perfect for you! Say goodbye to shoveling snow and mowing the lawn, and spend more time doing what you love most. Please visit the Sales Centre located at 155 Washburn Drive Monday-Wednesday from 4-7pm and Saturday & Sunday from 1-5pm. First-time Homebuyer Depost plan avaiable for qualifying purchasers! (id:47351)
508 Riverbend Drive Unit# 43
Kitchener, Ontario
Your Sandbox Co-working office space. Looking to grow your business? Enjoy this dedicated hybrid working space and all the perks that it offers, such as free parking, 24/7 secure building, many onsite amenities including meeting rooms, 100 seat theatre with full audio/visual system, golf simulator, a videocasting area and fitness centre! Your working space comes equipped with a locking filing cabinet, task chair and a modern desk. For you, it is important to balance work and privacy, sharing common interests with like minded professionals and referrals to grow your business. (id:47351)





