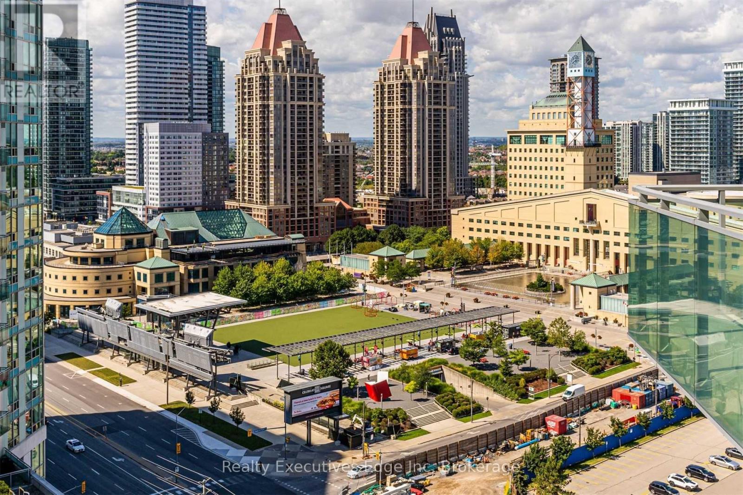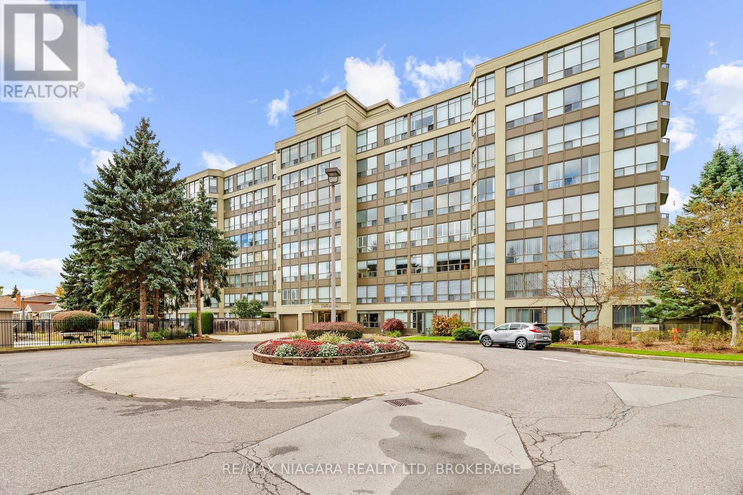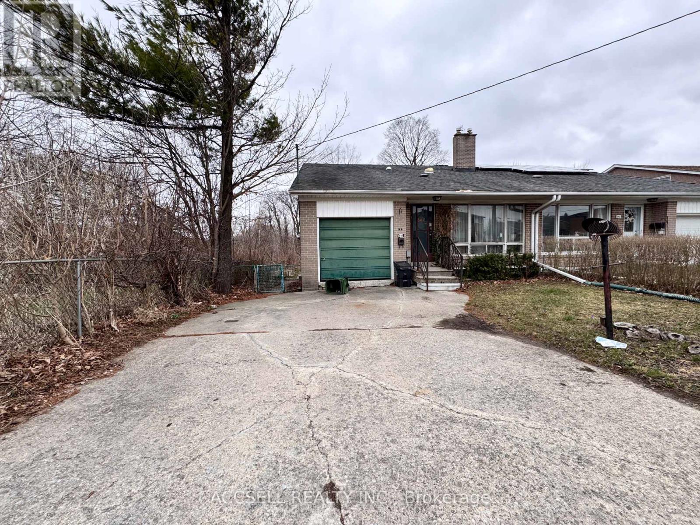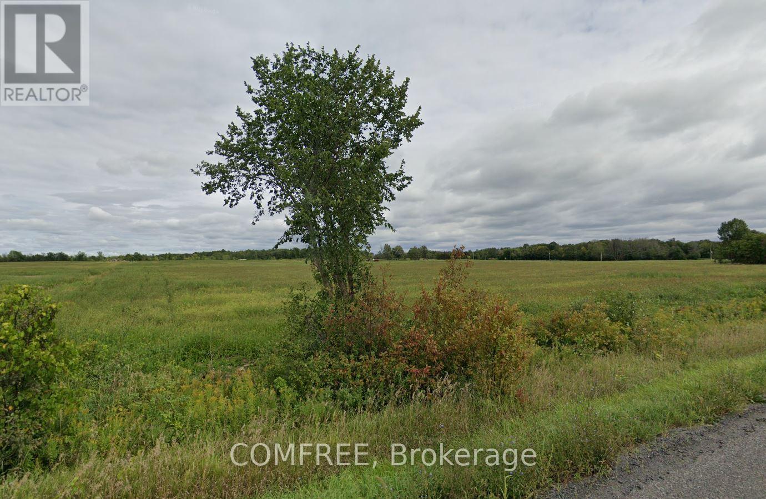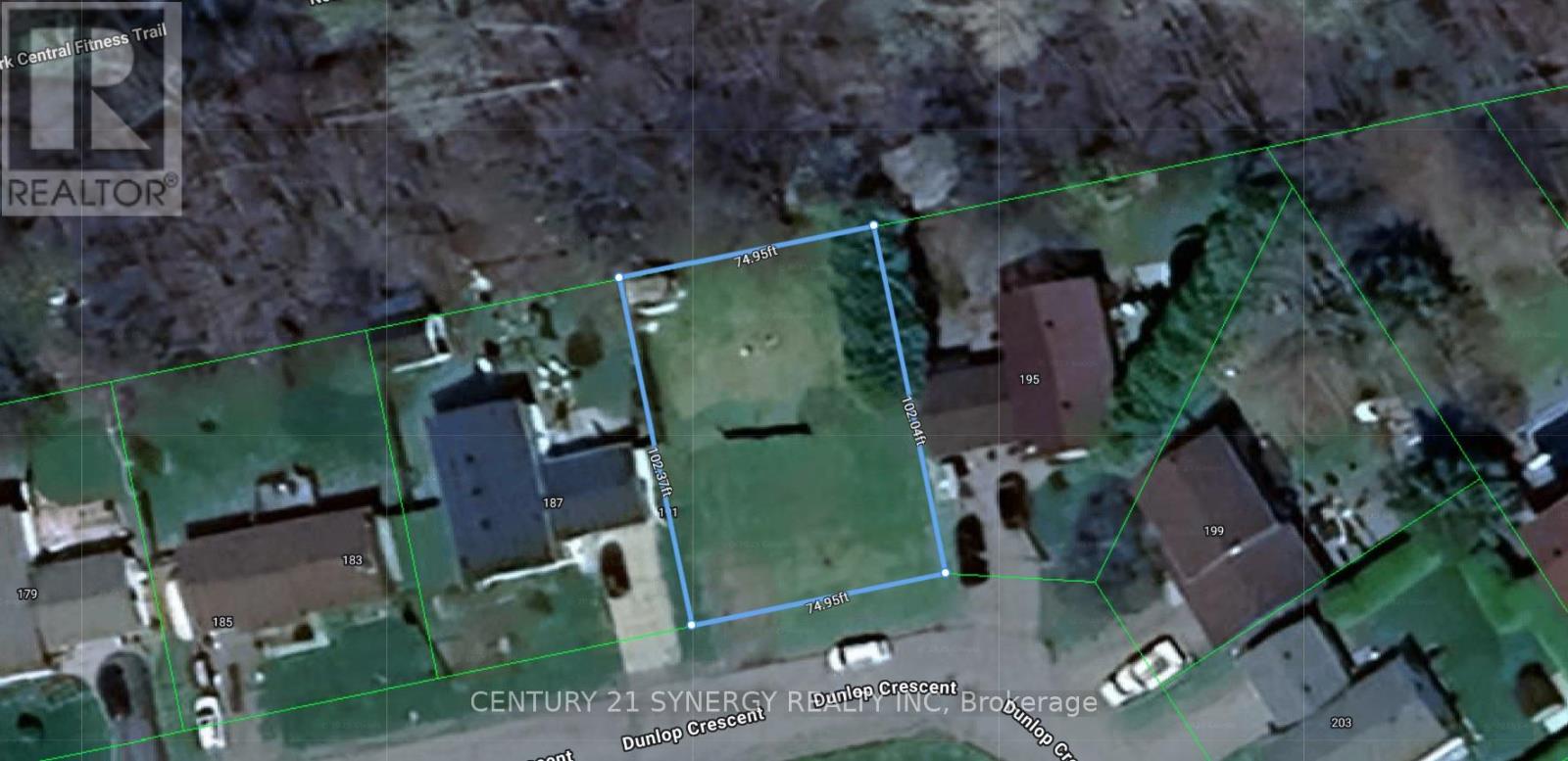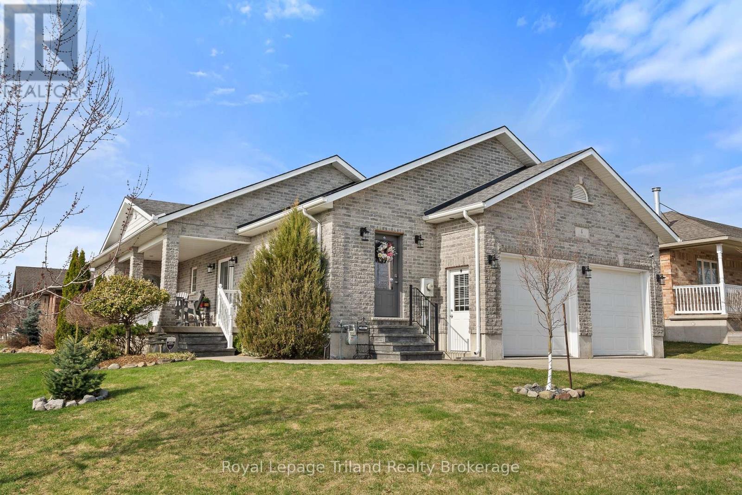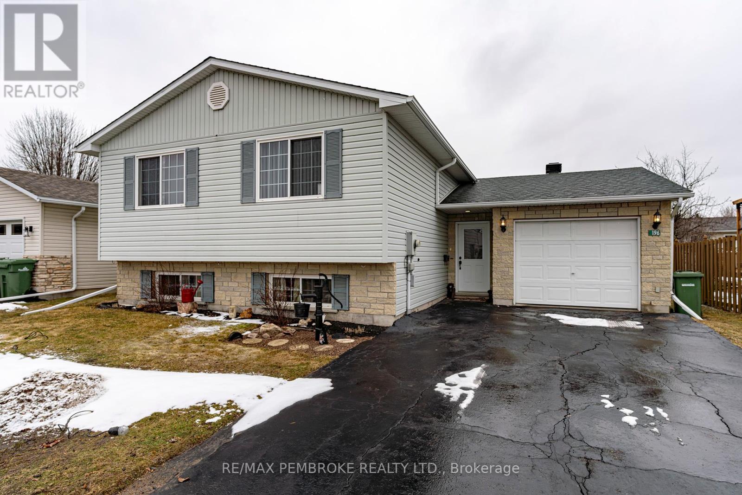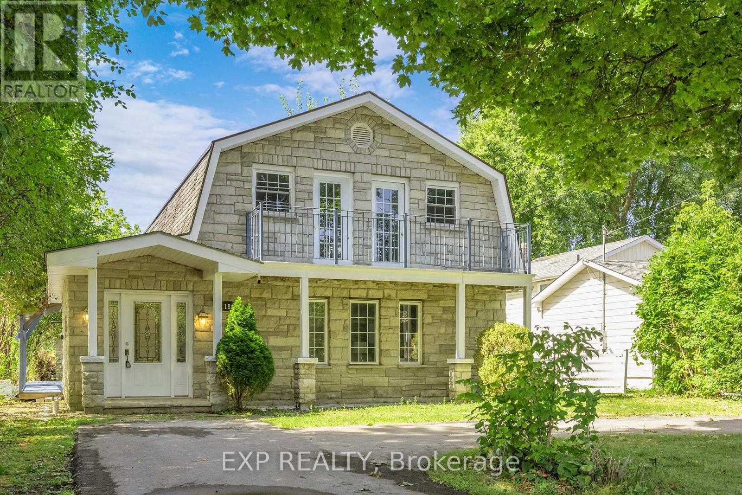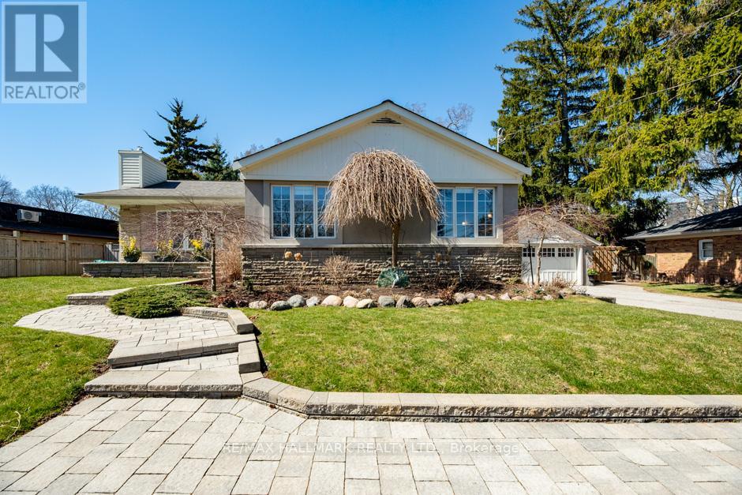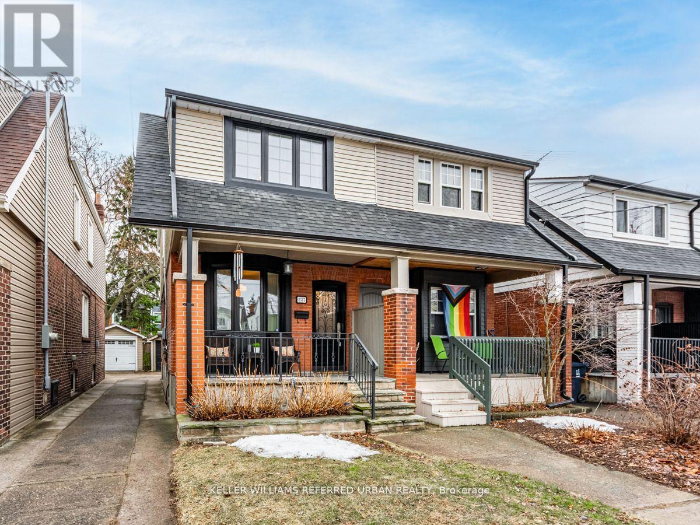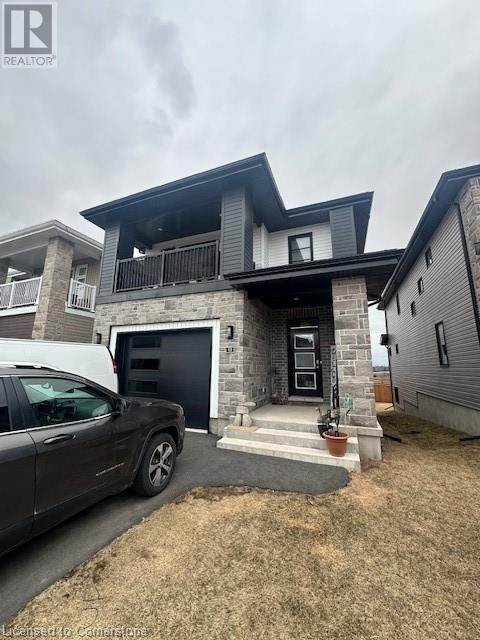202 - 18 Holborn Court
Kitchener, Ontario
Location truly is everything! Discover this beautifully renovated 2-bedroom, 2-bath condo nestled in the desirable Stanley Park neighborhood. Bright and welcoming, this unit boasts large windows that flood the space with natural light. Enjoy the generous open-concept living and dining area, a spacious primary bedroom with double oversized closets and a private ensuite, plus an oversized laundry room offering ample storage. The kitchen features modern updates including refreshed cabinetry, stylish backsplash, and new flooring. Conveniently located within walking distance to Stanley Park Mall, transit routes, shopping, and everyday amenities. Ideal for first-time buyers or investors alike this well-maintained condo is ready for its next chapter. Condo fees include: Building Insurance, Building Maintenance, Common Elements, Doors , Ground Maintenance/Landscaping, Parking, Private Garbage Removal, Property Management Fees, Roof, Snow Removal, Water, Windows. Book your private showing today! (id:47351)
1906 - 220 Burnhamthorpe Road W
Mississauga, Ontario
Welcome Home! In The Heart Of Square One Mississauga! Spacious 1 Bedroom, 2 Bathroom Condo Feat An Open Concept Living, Dining And Kitchen Area With Grand Windows Offering Natural Lighting. Retreat To The Large, Spacious Primary Bedroom, Which Boasts A Beautiful Spa Like Ensuite And A Large Closet! One Parking Spot And A Locker Included! Large workout space/gym, in-door swimming pool and jacuzzi, sauna, steam room, movie theatre, party room, guest suites, outdoor BBQ area, 24 hour front-desk assistance and security. All utilities INCLUDED. Don't delay, call today for a private viewing. **EXTRAS** S/S Fridge, S/S Stove, S/S Dishwasher, S/S Over The Range Microwave, Washer/Dryer (id:47351)
68 Drummond Street W
Perth, Ontario
This charming 2 bedroom home sits on a great-sized 100' x 100' lot and is located within walking distance of many amenities to enjoy. The main floor welcomes you with beautiful gleaming hardwood floors and a bright, open-concept layout that continues to create a spacious and inviting atmosphere, perfect for both family and guests. The kitchen is bright with ample counter space and includes stainless steel appliances, easy outdoor access to the back deck and a great breakfast bar for hosting. Lots of space to include a dining table in the layout as well. The bedrooms are generously sized with high ceilings. Primary bedroom includes a 4pc ensuite for great convenience. Backyard is partially fenced but would not take much to complete it to have a fully fenced area for children and animals to play. Lots of landscaping opportunities to add to the homes curb appeal. (id:47351)
303 - 5100 Dorchester Road
Niagara Falls, Ontario
Welcome to 5100 Dorchester Road, Unit 303, Niagara Falls. Dufferin Place has set the standard for an exceptional condo living experience in Niagara for decades. This rare opportunity to own a 2-bedroom End Unit has arrived, offering a unique floor plan, setting it apart from most. Features large open living room with hardwood flooring, amazingly bright and cozy corner sitting room, large dining area and pristine kitchen with plenty of cupboard and counter space. Large Master Bedroom suite features 2 double closets and 4 pc ensuite bathroom. Additional 2nd bedroom and 3pc bath are perfect for when you have family or guest staying with you. Laundry Room has extra room for storage. You will enjoy living in the quiet and bright end unit. A very welcoming and open secure building, with party room, exercise room, lounge area and well-maintained heated swimming pool. Your underground parking spot and exclusive locker are located close to elevator. The extensive condo service package includes: Building Insurance, Building Maintenance, Basic Cable TV, Common Elements, Land Line, Ground Maintenance/Landscaping, Heat, Hydro, Water, Parking, Storage Locker, Private Garbage Removal and Snow Removal (id:47351)
341 Hobbs Crescent
Milton, Ontario
Welcome To This very Convenient Basement Apartment in One Of Milton's Best Access Areas. Featuring a 1 Bedroom Furnished Apartment, Kitchen and Your Own Laundry. Strategically Located Minutes From Hwy 401 Access, Food Courts, Gas Station, Milton Cinema, Major Supermarkets, Schools, Parks and Much More. Quick Access to Milton's Premium Outlet. Includes 1 Driveway Parking. This Apartment Is Best Suited for a Single Professional or a Couple, Is Located in Clarke one of Milton's Best, Quiet and Family-Oriented Neighborhoods. (id:47351)
146 Sentinel Road
Toronto, Ontario
This Semi-Detached Home, Nestled In The Heart Of York University Heights, Is An Opportunity YouDon't Want To Miss! Ideal For Investors, Renovators, Or Anyone Looking To Customize Their Dream Home. With A Spacious Layout And Large Rooms, This Property Offers Endless Potential. It Also Features A Separate Entrance To The Basement, Adding To Its Rental Possibilities. The Location Is Unbeatable Just Minutes From Downsview Park, York University, Sheppard West Subway Station,Yorkdale Mall, Humber River Hospital, And With Easy Access To Highways 400 And 401. Whether You're Searching For A Family Home Or A Solid Investment Property, Book A Showing Now! (id:47351)
12 Damascus Drive
Caledon, Ontario
Welcome Home to 12 Damascus Dr your very own private green space oasis backing onto The Caledon Trail Way in a Caledon East Estate Area. Stunning one of a kind 3+1 BdRm Bungalow is a rare find nestled in at the end of a long, winding driveway. Perfectly situated on 2.99AC surrounded by lush mature trees, property boasts a park like sunny setting, professionally landscaped W/stone walkways, lovely gardens & feature pond. As you enter the home you are greeted by high high-end finishes through-out; tile, slate, hardwood flooring, & floor to ceiling windows. The bright & airy foyer W/natural light leads to the Dining Rm W/a pretty view of the front gardens & French Double Doors granting access outside to a patio area to dine or entertain. The Dining Rm overlooks the sunken Living Rm & will be your favourite room of the house W/floor to ceiling windows spanning from the Lower Lvl providing a spectacular view of the back of the property & a cozy brick wall wood fireplace. The designer chefs Kitchen boasts quartzite countertops, custom cabinetry & stainless appliances. The Breakfast Area offers direct access to the pretty screened Porch through oversized glass sliding doors. The Main Lvl of this home offers a Primary BdRm W/French Doors opening to a Juliette Balcony overlooking the back of the property, Double Closets & a 4-pc Ensuite BthRm W/heated tile floor. Also featured on the Main Lvl are 2 additional BdRms & a lovely 3-pc Guest BthRm. In addition this home features a spacious above grade walk-out Lower Lvl with open concept Family Rm W/a gas fireplace & walk-out to the backyard deck & patio. This level also offers a 4th BdRm W/walk-in closet, 3-pc BthRm W/heated tile floor, Laundry Rm & Utility Rm W/workshop & plenty of storage including a 200 sqft storage space. With stunning views this property is by far second to none exuding privacy & tranquility located just minutes from Caledon East & All Amenities. Don't miss the opportunity to call12 Damascus Dr Home!! (id:47351)
Bsmnt - 4321 Guildwood Way N
Mississauga, Ontario
2 Bedrooms 1 washroom Basement Apartment W/Separate Entrance. 1 Designated Parking spot available asap. Steps To No Frills Mall, School, Transit, Close To Hwy 403 , Square One, Heartland Centre. 30% Utilities to be paid by tenants. (id:47351)
Basement - 72 Sedgegrass Way
Brampton, Ontario
Be the first to live in this stylishly renovated 2-bedroom basement apartment in a prime Brampton location. Bright and cozy, it features two spacious bedrooms with windows and mirrored closets, a modern spa-inspired bathroom, and an open-concept kitchen and living area perfect for relaxing or entertaining. Enjoy the privacy of a separate entrance, your own in unit laundry, and a dedicated parking space on the private driveway. Conveniently close to transit, highways, grocery stores, restaurants, schools, and parks everything you need is just minutes away. (id:47351)
2354 Glastonbury Road
Burlington, Ontario
Welcome to 2354 Glastonbury Road, a spacious and versatile 5-level backsplit located in the desirable Brant Hills neighbourhood of Burlington. This updated, well-maintained home offers exceptional value and comfort - ideal for downsizers, small families, and those who love to entertain. The main level features a bright living and dining area with brand new flooring (Jan 2025), offering a fresh, modern feel. From this level, step out onto a charming balcony perfect for enjoying your morning coffee or evening sunsets. The updated kitchen provides plenty of cabinetry and a breakfast area. Upstairs, you'll find an updated four piece bathroom and two bedrooms - the spacious primary bedroom was originally two separate rooms and can easily be converted back if desired. The lower level boasts a warm and inviting family room complete with a wood-burning fireplace and sliding doors that lead to a large back deck - an ideal setup for indoor-outdoor entertaining. This lower level also has a four piece bathroom, laundry and a dedicated office space, perfect for working from home or a creative space. The fully fenced yard features mature perennial gardens and ample space for gatherings or relaxing. The basement level is a blank canvas with a large partially finished area waiting for your finishing touches - perfect for a home gym, workshop, or media room. Additional highlights include a double car garage with inside entry and a new furnace (2020). Located on a quiet, family-friendly street close to parks, schools, shopping, and transit, this home offers both convenience and charm in one of Burlingtons most sought-after communities. Don't miss your chance to make this versatile and well-cared-for home your own! (id:47351)
9213 Castlederg Side Road
Caledon, Ontario
Welcome home to Caledon, this beautiful Bungalow is perfectly situated on a 194.45 ft. x 206.38 ft. - just under 1 Acre property! Located in the desired area of Castlederg, Caledon, this well maintained & upgraded home is sure to impress with a modern open concept layout & high end finishes throughout! Tucked away on Castlederg Side Road, you are immediately drawn in as you drive up the long private driveway and approach this home, from the welcoming lush landscape, mature trees and lovely curb appeal. Immediately you will notice the expansive & impressive, 36.8 x 30.9 ft. detached Garage, spanning 1128 sq. ft.! Make your way up the stone walkway to the front doors and enter the Main Level of the home, and you are immediately greeted by the sunlit Foyer. The Foyer leads to the renovated Kitchen with granite counters and is open to the Dining Area and Living Area overlooking the beautiful front Yard. Enjoy meals with family and friends in the Dining Room or take your meals outside and relax in the spectacular Solarium. The Yard also offers a dedicated space for your pet, a cute little house for the family cat or dog. The Main Level also features a spacious Primary BedRm with walk-in Dressing Rm (which can easily convert to an additional BedRm) a 2nd Bedroom & a 4-piece Washroom. Descend to the Lower Level with a backdoor entrance & you will find a large Recreation Room, perfect for unwinding & relaxing, a 3rd Bedroom/Office with walk-out to the side Yard, just steps to the Garage. The Lower Level offers a great space with 2 separate/private entrances, offering great potential for the multi-generation family, or the perfect above grade In-law or Nanny Suite! The Lower Level also offers a Laundry Rm, Cold Rm & plenty of Storage. This home is located near schools, walking trail, is just minutes from Albion Hills Conservation Park, Glen Eagle Golf Club, & is just a short drive to Downtown Bolton where all amenities are available, shops, restaurants & more! (id:47351)
215 - 570 Lolita Gardens
Mississauga, Ontario
It is one of the Largest Condos in the Building with 996 Sqft, listed very reasonably at $695/sqft. 2-Bed plus a Den/Office combined with the Main Bedroom. Granite/Quartz Kitchen Counter Top. 9Ft Ceiling. Open Concept Layout. Locker On The Same Level. Gas Barbecue Hook Up in the Balcony. Excellent Gym in the building. Two Party Areas, one indoor and other outdoor. Very well maintained building. Wide hallways. This area has enjoyed good security and safety with zero car thefts reported. - Schools - This neighborhood has great elementary and secondary schools, elementary and secondary special programs such as French Immersion, Advanced Placement, and IB - International Baccalaureate. - Parks - Fun is easy to find at the many parks & rec facilities here. Parks in this neighborhood feature playgrounds for kids, sports parks, and skating. There are 7 parks in this neighborhood, with 54 recreational facilities in total, such as Pool, Arena, Rinks, Tennis Courts, Community Center, Trails, Gyms, etc. - Getting Around - There are 110 transit stops in Mississauga Valley and two Rail stations nearby - Cooksville GO Station and Dixie Go Station. (id:47351)
12365 Ormond Road
North Dundas, Ontario
Approximate lot size of 1.7 acres lot to build your dream home on. Within the Village of Ormond. It is 20 mins to Ottawa South or 5 minutes to the vibrant Town of Winchester for your shopping of all types and recreation. A septic system is required for building your country home. A drilled well is supplied in addition to the purchase of the lot. (id:47351)
11 - 215 St Patrick Street
Ottawa, Ontario
This stylish one-bedroom loft condo offers modern urban living in the heart of the market district. With soaring 16' ceilings and large windows, the space feels open, airy, and full of natural light. The open-concept layout seamlessly blends the kitchen, dining, and living areas, making it perfect for entertaining or relaxing at home. The sleek kitchen features stainless steel appliances, quartz countertops, and ample storage. Upstairs, the lofted bedroom overlooks the main floor and includes closet space and a cozy retreat feel with space for a study/flex space. Just steps from restaurants, shops, farmers markets, and public transit, this condo combines convenience and style. Ideal for young professionals, couples, or anyone seeking a vibrant downtown lifestyle, this one-bedroom loft designed by Barry Hobin & Charlesfort Development is a rare opportunity in a highly sought-after location. Don't miss your chance to own a piece of the market. (id:47351)
191 Dunlop Crescent
Russell, Ontario
Rare find! Build your dream home on this 75 x 100' mature lot. Prime Lot in the Beautiful Village of Russell. Walking distance to all of Russell's amenities. No immediate back yard neighbours as the lot backs onto the Fitness trail. Option to use approved building plans to expedite your building process and start your dream home today! (id:47351)
4 Clayton Street
West Perth, Ontario
Charming All-Brick Bungalow with Modern Comforts & Classic Style! Welcome to this beautiful all-brick bungalow, built in 2007 and immaculately maintained with pride of ownership throughout. This 2+1 bedroom, 2 full bath home offers the perfect blend of comfort, convenience, and luxury finishes in a family-friendly neighborhood. Step inside to cathedral ceilings and a bright, open layout that's both welcoming and functional. The heart of the home features a kitchen with solid oak cabinetry, a central island perfect for entertaining, and direct access to the covered porch and a second large deck with a hot tub through elegant terrace doors ideal for indoor/outdoor living. Enjoy year-round comfort with central air, and retreat to the finished family room for cozy nights in. The main floor laundry adds extra ease to daily life. The spacious 2-car garage provides ample storage, and the new fencing adds privacy and peace of mind. Unwind in your private hot tub or enjoy coffee on the covered porch overlooking the Thames Rivera serene outdoor space for any season. This home has been lovingly cared for and thoughtfully upgraded with luxury touches throughout. Don't miss your chance to own this move-in-ready gem that truly checks all the boxes! (id:47351)
196 Market Street
Pembroke, Ontario
A beautiful home that has been cared for and has had many updates. It is simply in immaculate condition. Main floor has open concept with dining, kitchen and living room. All new floors throughout the whole main and lower levels. Good sized bedrooms, two up and one down. Freshly painted throughout. The stove, refrigerator, dishwasher, washer and dryer are included. A great home in a super location close to schools, shopping, hospital and recreation. Come and take a look at this prime residential home. Quick closing available. ** This is a linked property.** (id:47351)
80 Robb Thompson Road
East Gwillimbury, Ontario
Over 2800+ Sqft Detached Home Situated In The Heart Of Mount Albert. Finished Basement With A Custom Built Bar, Spare/Guest Room & 3 Pc Bath. Totally Upgraded-Hardwood Through Out, Quartz Counter Tops, Bult-In Custom Cabinetry Around Fireplace, Dream Custom-Built Master Walk-In, Concrete Patio In The Back! Oversized Chef Kitchen Island, Close To All Local Amenities, Schools And Hwy 404 (id:47351)
180 Olde Bayview Avenue
Richmond Hill, Ontario
Situated in the desirable Lake Wilcox neighborhood of Richmond Hill, this expansive 50x150 ft lot offers investors and builders the opportunity to develop a custom home up to 5,000 sq ft. The area boasts proximity to Lake Wilcox Park, providing recreational amenities such as a waterfront promenade, boardwalk, and sports facilities. Additionally, top-rated schools, shopping centers, and major transit routes, including the GO Train, are easily accessible, enhancing the property's investment appeal .This property has been thoughtfully renovated to feature modern aesthetics and functionality, including newer appliances and elegant finishes. Two bedrooms offer access to a spacious terrace, providing a seamless indoor-outdoor living experience, while the expansive backyard deck is perfect for entertaining or relaxation. (id:47351)
12 Guildcrest Drive
Toronto, Ontario
This exceptional ranch-style bungalow features a generously proportioned lot measuring 100 by 156 feet. As you step into the breezeway through one of the two inviting entrances of the home, the space features custom-built closets providing ample storage while enhancing the entryway's ambiance. The spacious open concept living/dining room has hardwood floors, a fireplace & custom built-in cabinetry. Enjoy the backyard view from the stylish, classic kitchen with a timeless backsplash that adds sophistication. The primary bdrm is an elegant retreat with large windows, two double closets, wall sconces and crown molding. The updated 5pc main washroom has a deep tub to help you relax after a long day. The 2 other bdrms provide ample space and storage while providing comfort. Heading down the finished bsmt is the perfect place to host family games night or a place to spend a cozy night in. Additionally, there is a modern 3pc washroom a separate and generous sized laundry, office & exercise space. There is no need to travel to a resort where one can enjoy the luxury of a private resort experience in the comfort of one's backyard, which features an exquisite saltwater pool that offers privacy, a pool cabana & a great private outdoor entertaining space. This property is well-suited for entertaining family & friends in its generous surroundings, which are characterized by lush landscaping. The home includes numerous updates, featuring a 200-amp electrical service, a new extra wide awning, garden sheds, a double detached garage accommodating two vehicles, & a double driveway parking for 6 cars. Located in one of the most coveted neighbourhoods, this residence is conveniently situated within walking distance of public transportation (TTC). Guildwood Village & the Scarborough Bluffs are at your doorstep. The esteemed educational institutions, including Elizabeth Simcoe and R.H. King, are highly regarded for their commitment to academic excellence and rigorous standards. (id:47351)
337 Queensdale Avenue
Toronto, Ontario
The Queen on Queensdale has just arrived. Welcome to 337 Queensdale Avenue in Danforth Village-a charming, family-friendly home nestled on a lovely, Quiet, and Tree-filled street. Curb appeal galore with a front porch that is surrounded by Real Stone. With an Over-Sized Detached Garage (with electricity) that provides you with options for parking, massive storage area, and verification of "Third Party Garden Suite eligibility. Step inside the front door and be greeted by an Open Concept design w/t timeless Oak hardwood floors and abundant Natural Light streaming in through updated Andersen Casement windows. The heart of the home is the custom chefs kitchen, featuring a stunning marble backsplash, durable Granite countertops, updated High-end appliances, and plenty of storage for all your culinary essentials. The kitchen provides a separate walk-out to a large well conditioned deck to enjoy your morning coffee or BBQs with the family in peaceful tranquility overlooking trees and greenery. Upstairs you will find 3 well-sized bedrooms; including a master bedroom complete with Deep His & Hers closets featuring built-in storage drawers, ensuring every item has its proper place. The upstairs washroom boasts Heated marble floors w/t marble backsplash, granite countertops, and a luxurious jacuzzi tub. Descend to the Fully Finished basement that can be used as a private office area with a rec room, the choice is yours.. The basement also hosts an extensive multi-use laundry room area with ample storage. Danforth Village is a vibrant, growing neighborhood with plenty of parks, local shops, and restaurants. The area offers a dynamic mix of urban convenience and community charm. Residents benefit from a friendly and safe atmosphere, top-rated schools such as R.H. McGregor Elementary and East York Collegiate. Excellent walkability, just five minute walk to Woodbine Subway Station and Danforth! Get downtown in a breeze. The big stuff is here: Location x 10! Layout! and Parking! (id:47351)
13 Erie Court
Amherstview, Ontario
Welcome to 13 Erie Court in Amherstview—a beautifully crafted 4-bedroom, 2.5-bathroom home offering 2,115 sq ft of thoughtfully designed living space. Nestled on a quiet cul-de-sac, this property boasts a 100+ ft deep lot with a partially fenced yard, perfect for family gatherings and outdoor enjoyment. Step inside to discover a spacious open-concept layout filled with natural light, highlighted by a modern kitchen featuring an oversized island and built-in pantry. The main floor also includes a convenient laundry room and a powder room. Upstairs, the primary suite serves as a private retreat, complete with a generous walk-in closet and a luxurious ensuite. Enjoy your morning coffee on the private balcony accessed through double doors from the primary bedroom. Two additional well-sized bedrooms and an additional bathroom provide ample room for family and guests. The full unfinished basement offers endless possibilities to customize according to your needs. Additional features include an attached 2-car garage and a 4-car private driveway. Located just minutes from Highway 401, schools, parks, and Kingston's west end, this home combines comfort, convenience, and charm. Don't miss the opportunity to make this inviting residence your new home. Schedule a viewing today! (id:47351)
437 Castlefield Avenue
Toronto, Ontario
Welcome to 437 Castlefield Avenue a fully renovated and thoughtfully designed family home located on one of the best blocks in the highly sought-after Allenby School District. Rebuilt to the studs, this exceptional 3+1 bedroom, 4 bathroom home blends timeless elegance with modern comfort. From the stunning gourmet kitchen and luxurious finishes to the private backyard oasis and functional lower level with nannys quarters, every detail has been carefully curated for todays family. With large principal rooms, incredible custom millwork, crown moulding, Sonos sound system, and impeccable flow, this home offers the perfect space to live, entertain, and grow. Set on a beautifully landscaped lot with mature trees and a fenced yard, this is a rare opportunity to own a move-in ready home in one of Torontos most family-friendly communities just steps from great schools, shops and dining along Eglinton, and the upcoming Eglinton LRT. (id:47351)
734983 East Street
Norwich, Ontario
Nestled in a serene country setting just east of the vibrant Woodstock area, this beautifully renovated 2-bedroom, 1-bath home offers the perfect blend of modern living and tranquil rural charm. With no neighbours directly behind, privacy and peace are yours to enjoy. As you step inside, you'll be greeted by an inviting modern kitchen featuring a central island, freshly painted walls, and newly updated flooring. Natural light pours in through generous windows, creating a bright and airy atmosphere throughout the home. The primary bedroom offers a large window that overlooks the expansive yard, bringing the outdoors in. For outdoor enthusiasts, the standout feature is the huge backyard, offering a perfect vantage point for private sunset views. The side deck provides easy access to the sizable backyard, ideal for unwinding and relaxing in complete tranquility. A large driveway ensures plenty of parking for guests and family alike, and the home's location is unbeatable. Just 2 minutes from both Highway 401 and 403, and only 5 minutes to Woodstock, this home combines the convenience of urban amenities with the peacefulness of country living. Don't miss the chance to make this stunning home your own schedule a viewing today! Foundation (2021), Front and side deck (2022), 200 amp panel (2022), New Siding, Soffit, Fascia& eavestrough (2022), Electrical, plugs and pot-lights (2022), Drywall (2022), All new plumbing (2022), Kitchen (2022), Furnace (2022), Water softener (2022), Attic insulation(2022), wall insulation upstairs and downstairs (2022) Kitchen, dining room, and basement windows (2022). (id:47351)

