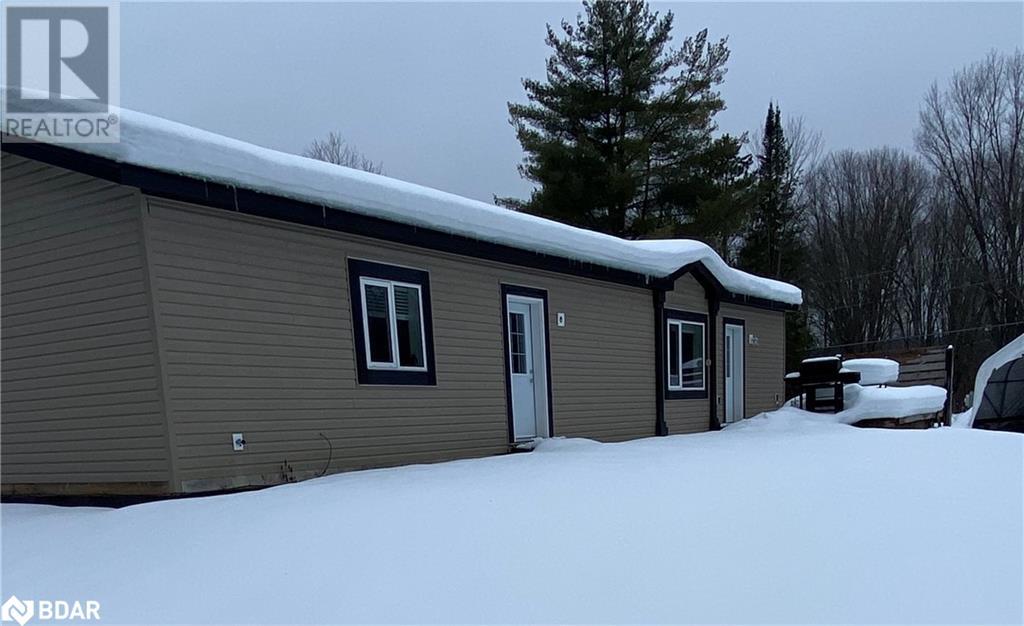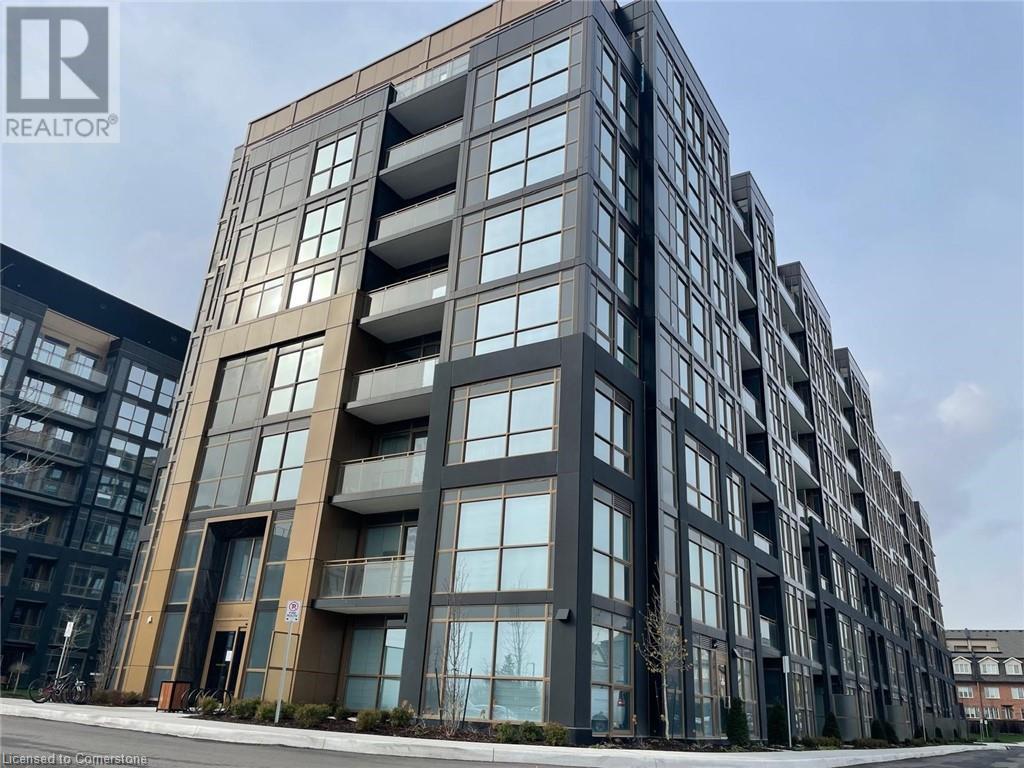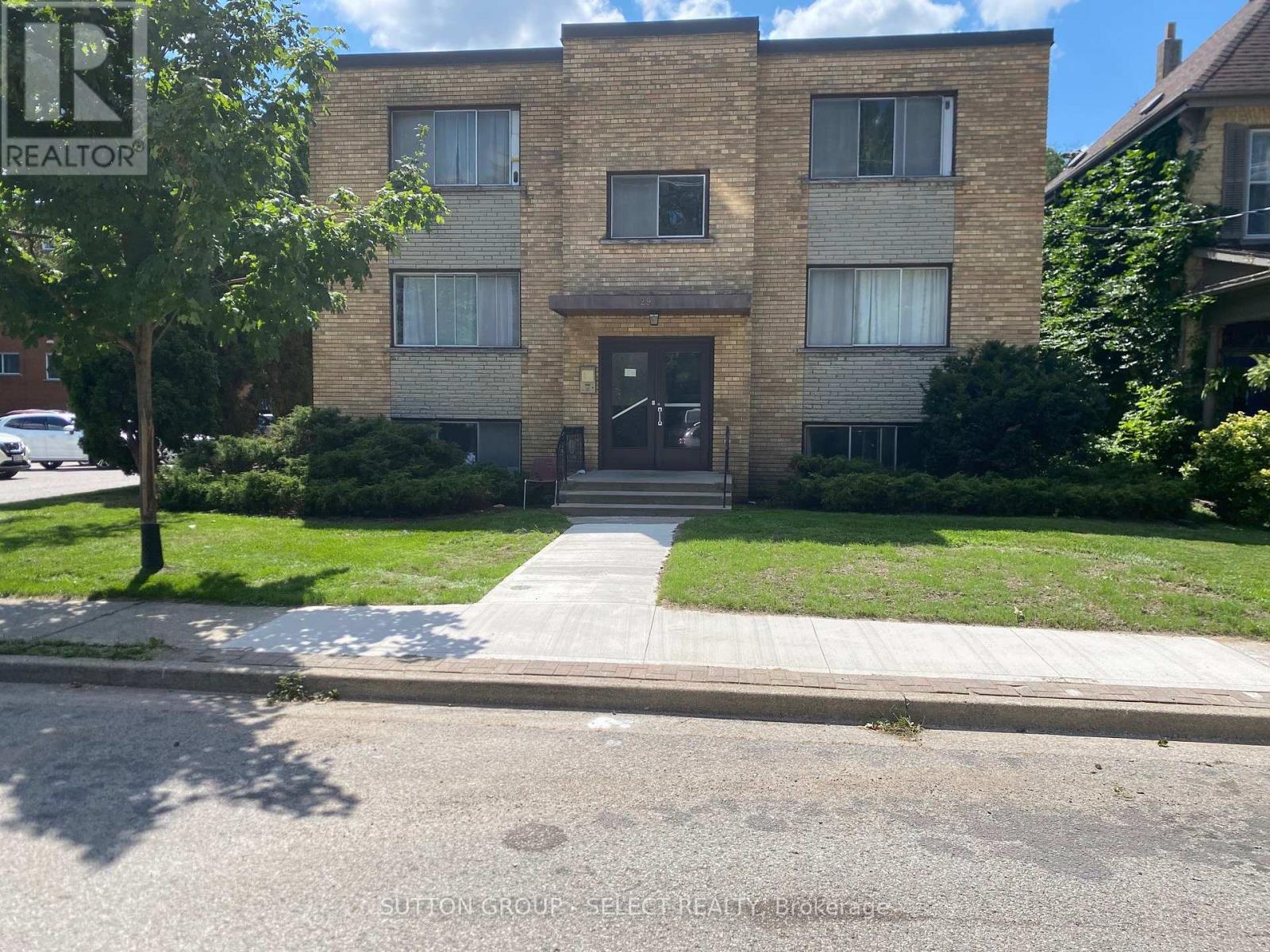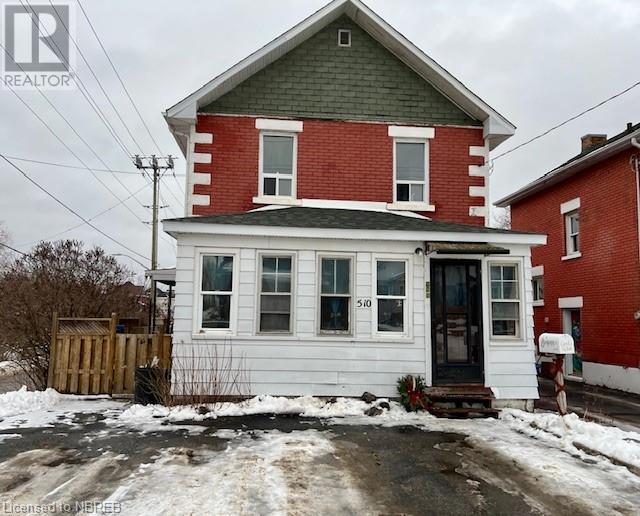3151 Buttonbush Trail
Oakville (1010 - Jm Joshua Meadows), Ontario
Prime location in Oakville,at the intersection corner of Trafalgar and Dundas w str., near the Upper Core Shopping Center,it's convenient to all the stores and banks you need to go. A single spacious room on second floor for lease with furniture. All inclusive . (id:47351)
Lot 13 Curlin Crescent
Niagara Falls (219 - Forestview), Ontario
Step into this 3-bedroom, 3-bath, two-storey home nestled in the thriving Garner Estates. Crafted by Aspect Homes, known for their unwavering dedication to quality and attention to detail! This home is perfect for families in need of additional space, whether you're looking to accommodate a growing family or simply create extra room for a home office. You'll appreciate features like 9' ceilings, engineered hardwood flooring, and contemporary interior doors throughout the house. What's more, your investment comes with the added security of a Tarion warranty, ensuring your peace of mind. Don't miss the opportunity to make this residence in Niagara Falls your own. Explore a range of optional upgrades, detailed in the feature sheet, and elevate your living experience. Home to be built by Builder. Pictures are examples of homes built by the Builder. (id:47351)
35 William Street
St. Thomas, Ontario
Available Immediately - Total 10 Bedrooms Detached, Rent a Piece of History with the Munroe House in Sought After Courthouse District, an Elegrantly Restored Victorian Style Gem. Main Floor Living Room, Family Room, Library, Formal Dining Room with Classic Wood Trim, Huge Eat-In Kitchen and Laundry, large Primary Bedroom with Separate Dressing Room /Nursery/Office, 5 Good Sized Bedrooms have charming woodwork and a 4pc Bath with In Floor Heating completed your 2nd Floor. Double Car Garage with a Walk-Up Loft, Parking on both sides of the home allows for 8 + Parking Spots, Large Pool Size Yard, Gazebo Covered Concrete Pad. (id:47351)
117 Highmark Drive
Vaughan (Vellore Village), Ontario
Welcome To 117 Highmark Drive, A Beautifully Maintained 4-Bed Family Home. Located In Vaughn's Highly Sought-after Village Neighborhood, This Is A Perfectly Located Spot That Can't Be Missed. This Spacious Home Offers A Spacious Home Offers A Spacious And Functional Layout, Featuring Hardwood Floor Throughout The Main And Upper Levels, Natural Stone Countertops In The Kitchen, Crown Molding And Pot Lights Throughout The Main Level And Laundry Room On The Main Floor. The Basement Is Finished With A Kitchen And 2 Full Sized Bedroom With Separate Access Through The Garage. The South-facing Backyard Is Equipped With A Deck And A Beautiful Sitting Area Set Beneath A Solid Pergola. Situated Close TO Schools, Parks, Shopping And Transit, This Home Is Perfect For Families Seeking Comfort And Convenience While Still Maintaining The Peace A Solitude Of A Quiet And Safe Neighborhood. Minutes To Highway 400, Vaughn Mills Shopping Centre, Cortellucci Vaughn Hospital, Canada's Wonderland, Public Transit, Schools, Parks And So Much More! **** EXTRAS **** Upgraded Flooring Throughout The House Including Hardwood In All Bedrooms. Natural Stone Countertops In Kitchen. Crown Molding And Pot Lights Throughout Main Level. Recently Upgraded Garage Door. (id:47351)
1073 Rosseau Lake Road 1 Road
Windermere, Ontario
Large new bungalow with bright windows and 3 bedrooms and 2 bathrooms. Beautiful kitchen with lots of cupboards and double sink. Open concept kitchen, dining room, and living room. Master bedroom with En suite bathroom and large walking closet. This home is only 4 years old and appliances are included and main floor laundry. The property is 7 acres and has a fully approved lot to be severed so you can make it into 2 properties. (id:47351)
Pt Parklt 7 Inkerman Street
Grey Highlands, Ontario
Set on a spacious 1-acre parcel at the edge of the Village of Eugenia, this property offers the perfect canvas for your new home. Conveniently located close to the lake, with easy access to the public beach, boat launch, and the natural beauty of Eugenia Falls and the Bruce Trail. Beaver Valley Ski Club, just a short drive away, is a favorite destination for ski enthusiasts, while the Bruce Trail and surrounding area provide endless opportunities for hiking, snowmobiling, and exploring the outdoors. This flat lot requires minimal preparation, meaning you can start building sooner and move one step closer to bringing your vision to life that much faster. Surrounded by a collection of newer and updated homes, each on generous lots, this property offers the space and setting to create something truly special while staying connected to a vibrant community. If you're looking for a spot that blends recreation, natural beauty, and room to breathe, this is your opportunity to claim a prime piece of Eugenia's charm. HST is applicable and in addition to. (id:47351)
2343 Khalsa Gate Unit# 225
Oakville, Ontario
Exceptional, never lived in 2 Bedroom, 2 Bathroom East facing condo apartment w/ parking and locker included in the ultra Modern and newly built Nuvo Condo development in Upper Glen Abbey West! So many reasons to make this luxury condo your own in both the unit itself, the building, and the surrounding community. Unit features modern wide plank flooring, upgraded kitchen cabinetry, stone countertops in the kitchen, ensuite and main bath, stainless steel appliances, and brand new window shades for light control and privacy. Open concept floor plan and an East facing open balcony with enough space to set up a table and chair set to take in the sunshine and fresh air. Principle bedroom offers floor to ceiling East facing windows w/shades, a sizable closet and a 3 piece ensuite with upgraded walk-in glass shower. Second bedroom offers smartly designed right angle Glass sliding doors, dividing the room from the open concept living space and allowing natural light to brighten your mornings (privacy covers to be added). Also featuring an upgraded washer/dryer, and a 4 piece bath w/ soaker tub, this place truly has it all! The building offers many modern and unique amenities including a putting green, pickle ball courts, a lap pool, a party room, a fitness centre, community gardens, media/games room, basketball courts and more! Close to schools, golf courses, OTM Hospital, shops/amenities, public transit, Sheridan College and so much more. Truly a must see! Book your showing today! (id:47351)
350 Ontario Street
St. Catharines (452 - Haig), Ontario
Premium location in extremely desirable high traffic area. Very busy retail plaza strategically located with high exposure on Ontario Street, close proximity to QEW access (Ontario St exit). 5,624 square feet available. Existing tenants in the plaza include a mix of nationally recognized brands and a new Starbucks drive-thru. Ample parking. Close to all amenities, fully sprinklered. Double front door entrance, rear door access as well. . High visibility unit frontage facing Ontario Street, extensive windows for advertising/natural light, and extra large sign on facade. Available May 1,2025. (id:47351)
132 Venasque
Ottawa, Ontario
A brand new 2-bedroom, 2-bathroom, 3-storey end unit townhouse by EQ Homes, featuring a sleek, modern design. The exterior showcases contemporary architecture with clean lines, large windows, and a minimalistic color palette, possibly white and grey tones. The townhouse has a spacious, open-concept interior with a bright and airy feel. The living area is large, with high ceilings and natural light streaming through large windows. A balcony is visible on the second floor, offering a relaxing outdoor space with a view. The homes design is sleek and stylish, incorporating high-end materials in creating a luxurious yet functional living space. (id:47351)
29 Cartwright Street
London, Ontario
Rare opportunity to purchase a building like this in the core area. Solid brick 12 unit apartment building. Huge upside potential with rents in the $1350. A month range of value of $2,800,000 at 5% cap rate potential rents of $1600 a month with high end finishes to the units and a projected market value of almost $3,600,000 at a 5% cap rate. Lots of parking in the back parking lot. Solid built building. Roof approx. 8 years old. Located right downtown within walking distance to shops, Victoria park and all amenities. 11 one bedroom apartments and 1 bachelor apartment. Laundry located in lower level. (id:47351)
54 Goldcrest Drive
Stoney Creek, Ontario
Nestled beneath the breathtaking Niagara Escarpment in a quiet Stoney Creek neighborhood, this executive home offers a unique combination of elegance, functionality, and privacy, just minutes from the QEW. With a double driveway, double garage, and beautifully landscaped gardens, this home makes a lasting first impression. Inside, the main floor features gleaming hardwood and tile flooring throughout. The spacious kitchen boasts quality oak cabinetry, a large granite-topped island, and abundant natural light. Relax in the family room with its soaring ceilings and cozy wood-burning fireplace. A formal living room, dining room, powder room, and updated main-floor laundry complete this level. An oak staircase illuminated by skylights leads to the second floor, where you’ll find four generously sized bedrooms and two updated four-piece bathrooms. The primary suite offers a custom walk-in closet and a beautifully renovated ensuite bathroom. The fully finished basement is a standout feature, ideal for in-law living or multi-generational households. With its own private entrance from the garage, it includes a second kitchen, an updated full bathroom, a bedroom, and a spacious living area – offering privacy and independence for extended family or guests. Step outside to a private, fully fenced backyard surrounded by 15-foot hedges and lush perennial gardens. A lighted pergola provides a perfect space for outdoor entertaining. The crown jewel of this yard is the 140 sq. ft. insulated, winterized workshop/studio. Fully finished and versatile, it’s perfect for a home business, creative studio, or hobby space. Recent updates include a high-efficiency furnace (2024), triple-glazed windows, and a roof (2017). Located close to schools, amenities, and the Bruce Trail for hiking enthusiasts, this home offers the best of comfort and convenience in a sought-after Stoney Creek neighbourhood. (id:47351)
9 - 4665 Central Parkway E
Mississauga (Hurontario), Ontario
Seize the opportunity to own a thriving convenience store located in a busy plaza with exceptional foot traffic! This vibrant business offers a diverse range of products, including snacks, authentic Indian snacks, grocery items, a live food stall, and a variety of fast food options. Recently renovated, the store features a modern and inviting shopping environment, complete with a private office and washroom. It is meticulously maintained, clean, and tidy making it ready for a seamless transition to new ownership. The sale includes all fixtures, equipment, and inventory, ensuring a turnkey operation. With tremendous potential for expansion and an established customer base. This is a lucrative investment waiting for you. There is an option to add the sale of e-Vapes, beers and wine and a kitchen. Book your showing to view today! (id:47351)
Lot 23 - 66 Franklin Crescent
Whitby, Ontario
Welcome To 66 Franklin Crescent Lot 23, Whitby, Ontario! This Expansive Vacant Lot, Spanning Over 2 Acres, Is Your Canvas To Create The Home Of Your Dreams. Nestled In A Prestigious All-Estates Community, This Property Offers The Perfect Blend Of Tranquility, Luxury, And Convenience. Key Features: Size: Over 2 Acres Of Prime Real Estate, Providing Ample Space For A Spacious Residence, Landscaping, And More. Location: Situated In A Highly Sought-After All-Estates Community, Ensuring Exclusivity And Privacy. Golf Course Access: The Lot Backs Directly Onto A Beautifully Maintained Golf Course, Offering Stunning Views And A Serene Atmosphere. Ready To Build: This Lot Is Primed And Ready For Construction, Giving You The Freedom To Design And Build Your Ideal Home Without Delay. Community Highlights: Upscale Neighborhood: Enjoy Living In A Community Of Luxury Estates, Surrounded By Meticulously Maintained Properties And Like-Minded Neighbors. Scenic Surroundings: Relish The Picturesque Views And The Natural Beauty That Comes With Living Adjacent To A Golf Course. Convenience: Located In Whitby, Ontario, You'll Have Easy Access To Local Amenities, Schools, Shopping, Dining, And Major Transportation Routes. Why This Lot? This Is A Rare Opportunity To Acquire A Substantial Piece Of Land In A Premier Location. Whether You're Looking To Build A Family Home Or A Lavish Retreat, 66 Franklin Crescent Lot 23 Offers The Perfect Setting. The Combination Of Acreage, Community, And Golf Course Access Makes This Property A Unique And Desirable Find. (id:47351)
510 Metcalfe Street
North Bay, Ontario
Charming 5-Bedroom Home Perfect for Families or Investors! Discover this spacious gem, ideal for large families. Featuring 5 bedrooms and plenty of room to grow, this home sits steps from a scenic bike path and boasts a serene creek in the backyard—perfect for outdoor relaxation. Investors take note: the property includes 2 hydro meters, offering great income potential. Don't miss this versatile property that blends charm, practicality, and opportunity! Pre-Inspected. (id:47351)
22 Wraggs Road
Bradford West Gwillimbury (Bond Head), Ontario
Welcome to this exquisite 4-bedroom, 4-bathroom home in the desirable Bond Head community of Bradford West Gwillimbury. The open-concept main level features a modern kitchen with sleek cabinetry, stainless steel appliances, and a generous island, seamlessly connecting to the spacious living and dining areas with abundant natural light. Stylish finishes include contemporary blinds, elegant flooring, and a cozy fireplace perfect for gatherings. The upper level offers well-appointed bedrooms, including a luxurious primary suite with a freestanding soaker tub, a spa-like ensuite, and ample closet space. Additional highlights include a functional laundry room, pristine bathrooms with modern tiling, and a two-car garage. Located minutes from major highways, this home delivers convenience, comfort, and style for modern family living. (id:47351)
7 Teal Court
Toronto (Parkwoods-Donalda), Ontario
S/s kitchen aid 5 burner gas cooktop, oven, mw & b/i dw. Samsung s/s bottom mount freezer. Front load LG washer and dryer, garage door remote. Water heater rental, AC, furn, elf's, cac, central vacuum, garden shed. (id:47351)
Lot 3 Angie Drive
Niagara Falls (219 - Forestview), Ontario
Welcome to Garner Place, an exciting new subdivision in Niagara Falls! This modern home, currently under construction offers over 2,600 square feet of finished living space. As you enter, you are greeted by impressive 9-foot ceilings. The custom-built kitchen features quartz countertops and elegant cabinetry, perfectly matching the kitchen's style. Enjoy the open concept living space that seamlessly connects the Great Room and Dining area, with the added convenience of a walk-out to the backyard. The mudroom provides easy access to the two-car garage, making entry effortless. On the second level, the primary bedroom boasts a spacious walk-in closet and a luxurious 5-piece ensuite with a double vanity, a shower, and a freestanding tub. Additionally, there are three large bedrooms and a 4-piece bath. The convenience of second-floor laundry is an added bonus. The basement includes a 3-piece rough-in and an exterior entrance, making it perfect for a future in-law suite or potential income generation. With great attention to detail, quality finishes, and a great location, this home is a perfect fit. (id:47351)
Lot 12 Curlin Crescent
Niagara Falls (219 - Forestview), Ontario
Welcome to Garner Place, an exciting new subdivision in Niagara Falls! This modern home, with mid 2025 occupancy, offers almost 2,300 square feet of finished living space on a premium pie shaped lot. As you enter, you are greeted by impressive 9-foot ceilings. The custom-built kitchen features quartz countertops and elegant cabinetry, perfectly matching the kitchen's style. Enjoy the open concept living space that seamlessly connects the Great Room and Dining area, with the added convenience of a walk-out to covered back porch. The mudroom provides easy access to the two-car garage, making entry effortless. On the second level, the primary bedroom boasts a spacious walk-in closet and a luxurious 4-piece ensuite with a double vanity and glass shower. Additionally, there are three large bedrooms and a 5-piece bath. The convenience of second-floor laundry is an added bonus. The basement includes a 3-piece rough-in and an exterior entrance, making it perfect for a future in-law suite or potential income generation. With great attention to detail, quality finishes, and a great location, this home is a perfect fit. Photos are of the Builder's Model Home. (id:47351)
2 - 341 Parkhurst Square
Brampton (Brampton East Industrial), Ontario
Prime Location: Airport Rd & Steeles. This east-facing property boasts exceptional visibility and abundant natural light, situated in a vibrant and busy plaza. Perfectly suited for businesses such as real estate, physiotherapy, law, mortgage, or accounting offices. Recently renovated with modern LED light fixtures, it offers a turnkey setup for office use, complete with a conveniently located washroom. The property is close to the airport, Highways 407 and 427, public transit, and other key amenities. Ample surface parking available for convenience. Dimension's are approximate. **** EXTRAS **** A credit application, a copy of incorporation documents (if incorporated), and a co-signer are required to accompany the offer. All offers are subject to landlord approval. A lease draft fee of $500 applies. (id:47351)
1250 Steeles Avenue
Brampton (Brampton East), Ontario
Oversized commercial grade loading bay. Remarkable Industrial Space for Lease This spacious and well-located industrial unit offers approximately 3,300 square footage of versatile space, ideal for a variety of commercial or light industrial uses. The unit features high ceilings, drive-in accessibility, and ample parking for tenants and visitors. Strategically situated in a prime Brampton location, the property offers easy access to major highways including the 404 and 407, making it perfect for businesses needing efficient distribution routes. The area is home to many established businesses and provides a supportive commercial environment. **** EXTRAS **** Finished office space with 5 private rooms already built out, professional common area kitchen included along with several stall bathrooms. Neighbouring tenant is a professional large scale home building supplier. Locked and private space. (id:47351)
903 - 18 Yorkville Avenue
Toronto (Annex), Ontario
One of the best streets in Toronto. With a 99% walk score, this rarely offered 1 bedroom condo is perfect for living or investment. Steps away from the nest shopping, restaurants, cafes and entertainment in the city. Your immediate neighbour is the Four Seasons Hotel. Open concept condo for easy furniture placement, extra windows with tons of natural light. **** EXTRAS **** S/s fridge, stove, built in microwave, dishwasher, washer/dryer (id:47351)
0 Angie Drive
Niagara Falls, Ontario
Prime development opportunity in sought after Niagara Falls location. Approval for 15 townhouse lots fully serviced ready to apply for permits. Ideally situated minutes to arterial infrastructure and all amenities. Buyer to do their own due diligence pertaining to all development regulations etc. (id:47351)
1171 Westdale Road
Oakville (Bronte East), Ontario
Located south of Lakeshore Road, this luxurious 4-bedroom detached home offers exceptional living just steps from the lake and Appleby College. Custom-built by Jac Anderson, the property showcases charming French country styling with a stucco and stone exterior, wood shutters, and a cedar shake roof. Surrounded by mature trees, the fully fenced rear garden features a garden shed and a covered stone patio, accessed through elegant French doors. The finished basement adds additional living space, making this home as functional as it is picturesque. **** EXTRAS **** Pictures are pre-listing Pictures (id:47351)























