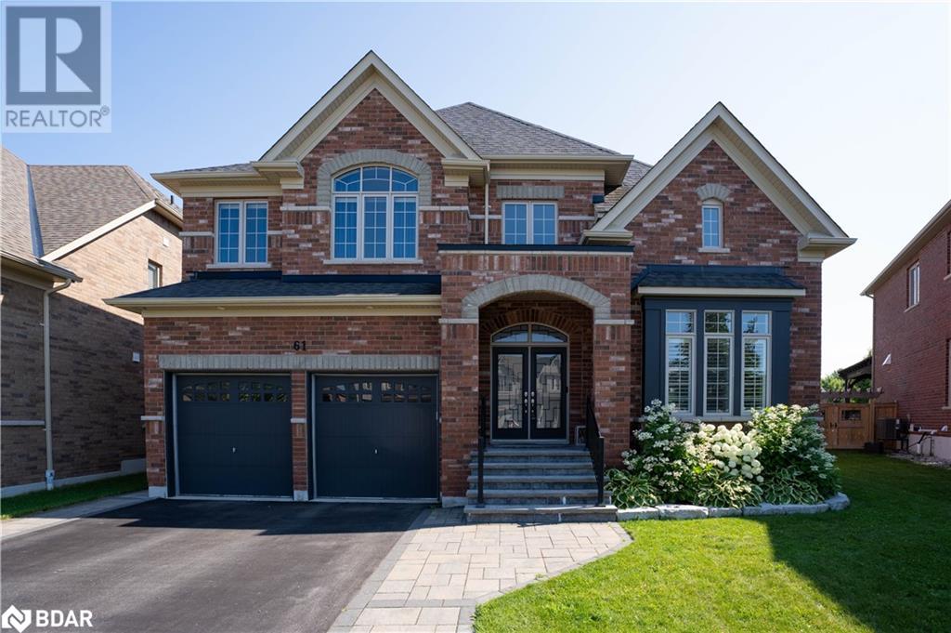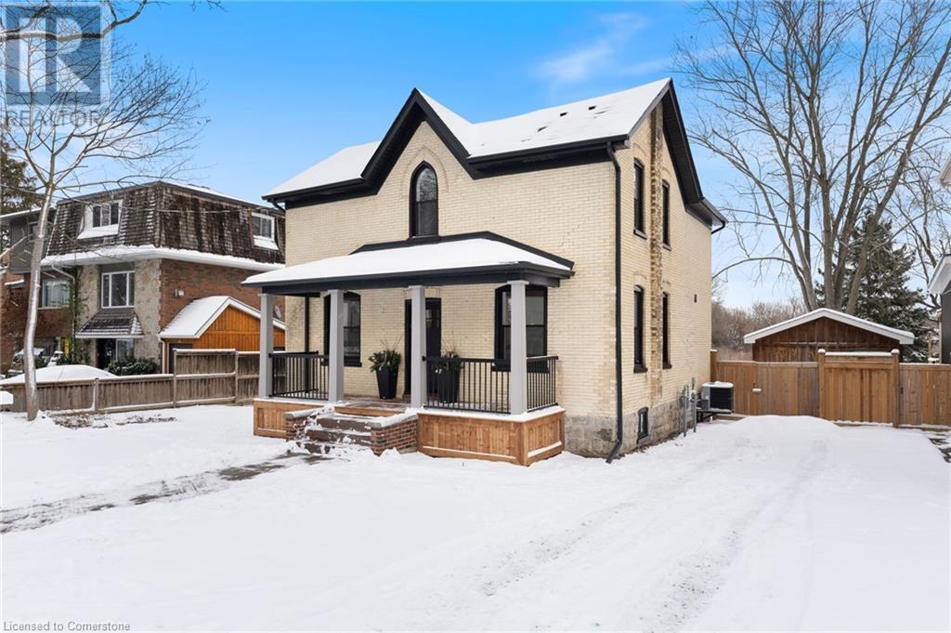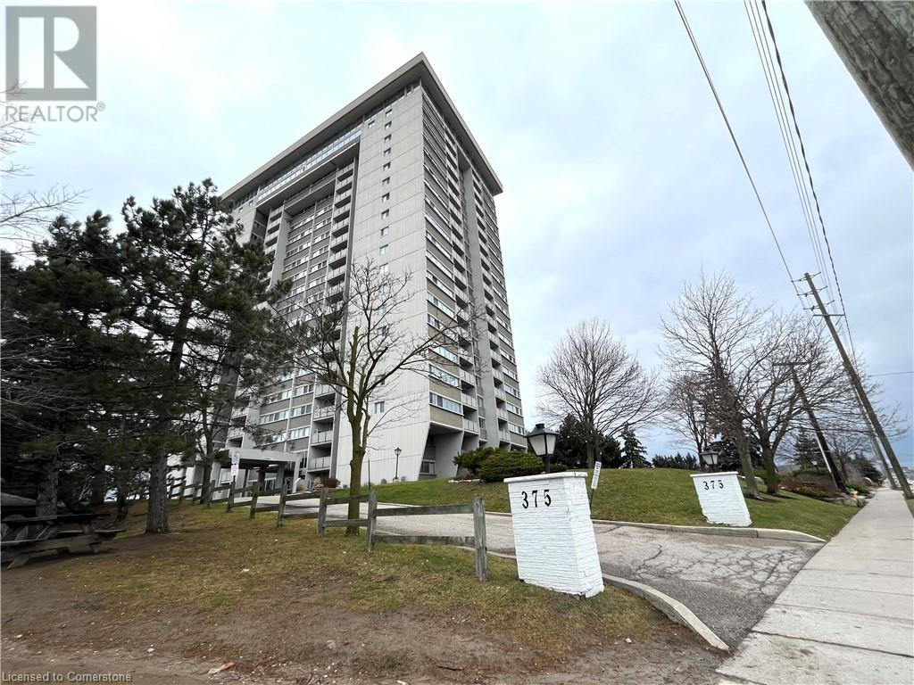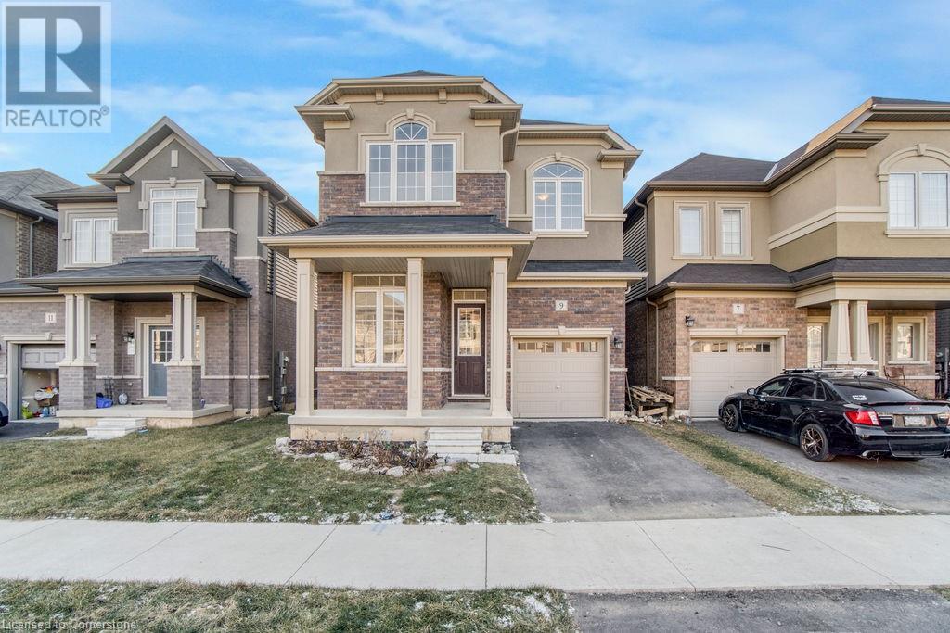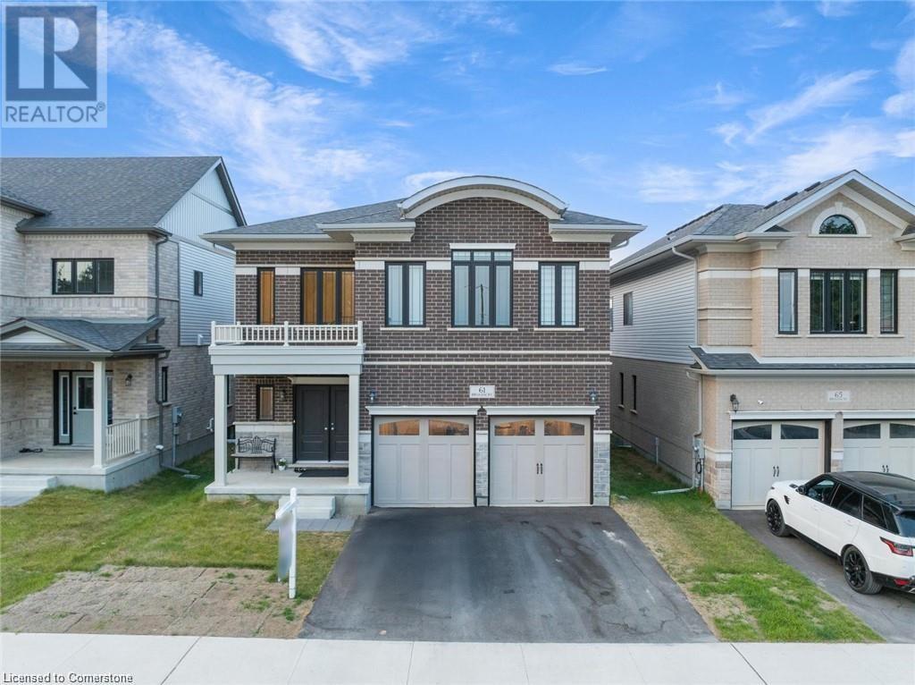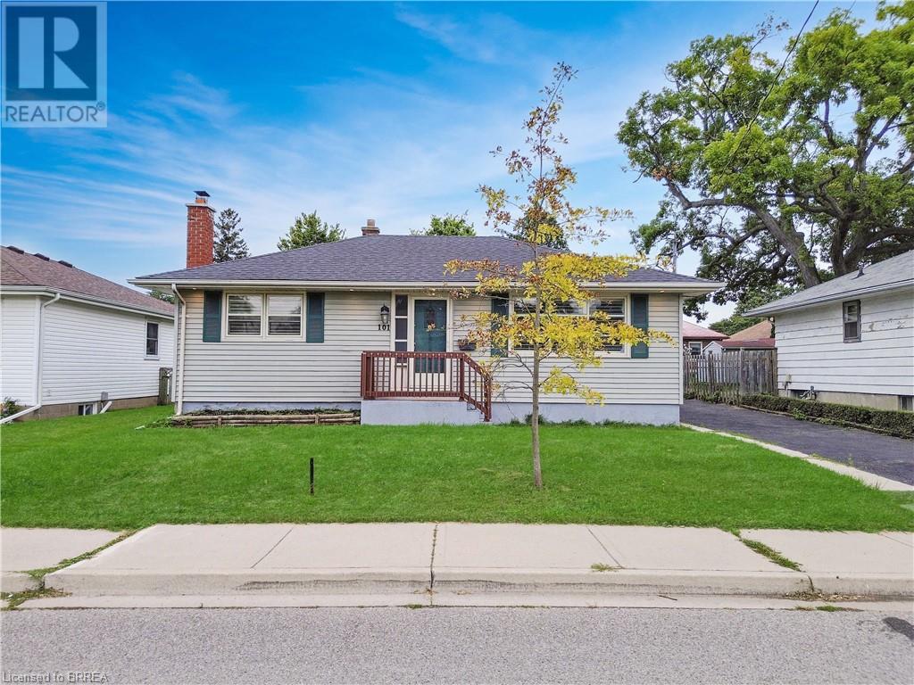61 Oliver's Mill Road
Springwater, Ontario
This impeccably maintained residence in the prestigious Stonemanor Woods community offers an unparalleled living experience. The Clearwater model, renowned for its ideal open-concept layout, abundant natural light, and expansive custom office, is a rare find. Boasting over 4,500 square feet of meticulously finished interior space, this home features a wealth of upgrades including enhanced lighting, vaulted ceilings, custom closets throughout, built-in shelving, ample storage, a butler’s pantry, two fireplaces, California shutters, and a fully finished basement complete with a bedroom, a 3-piece bathroom, and a home gym. The home has been freshly painted and is ready for immediate enjoyment. Situated on a premium pie-shaped lot, the exterior amenities are equally impressive, featuring an all-season swim spa pool, in-ground sprinkler system, exquisite stonework, a large composite deck with privacy screening and glass railings, a gazebo, children's playhouse, shed, and raised garden beds. The exceptionally manicured backyard is an oasis of tranquility and functionality. Conveniently located just minutes from top-tier schools, shopping malls, fine dining, ski hills, and mere steps from parks and trails, this home epitomizes luxury and convenience. Don't miss your chance to make this exceptional property your own. (id:47351)
351 Fountain Street S
Cambridge, Ontario
Are you ready to turn your waterfront dreams into a reality all while being just steps away from the amenities of the city? Welcome to 351 Fountain St S, a beautiful century home offering breathtaking riverfront views in the heart of Preston Heights. This charming all-brick, 2-storey home seamlessly blends timeless character with modern upgrades, creating an idyllic riverside retreat. Boasting 2 bedrooms, 2.5 baths, and a spacious main floor, this home offers an inviting layout designed for both comfort and functionality. The large front porch welcomes you inside to discover a thoughtfully designed interior featuring stunning luxury vinyl floors and a chef’s kitchen complete with a convenient breakfast bar island and a large picture window that frames spectacular views of the tranquil river in your backyard. The spacious living areas offer plenty of room to relax and unwind, while the separate dining area is perfect for hosting family and friends. Sliding doors from the main floor office area lead to your raised deck that showcases the expansive backyard, a serene escape on the rivers edge. Summers will be filled with kayaking, canoeing, or fishing the Speed River in your backyard. Upstairs the primary bedroom suite is a true retreat, showcasing a vaulted ceiling, a luxurious ensuite with a walk-in glass shower and rainfall showerhead, and ample space for relaxation. The generous bedrooms and stylish bathrooms throughout complete the interior, ensuring every detail has been considered. Need a third bedroom? The main floor dining room can easily be converted to accommodate. The freshly gravelled driveway (2024) and a shared garden shed complete this charming property. Experience the perfect blend of natural beauty and modern comfort. Windows (2017). Central A/C (2024). Spray Foam Insulation (2017). Owned Water Heater. Appliances (2024). (id:47351)
37 East Glen Drive
Lambton Shores (Arkona), Ontario
Crossfield Estates is an exclusive, residential community in Arkona, offering large estate lots for a relaxed lifestyle. With convenient access to amenities such as local farmers markets, hiking trails & the nearby Arkona Fairway Golf Club, Crossfield Estates caters to every need & desire. Choose from 29 golf course lots, extra deep lots, or cul-de-sac lots, each offering a unique setting for your dream home. Banman Developments offers a range of desirable floor plans, or you can purchase a lot outright & work with your preferred builder to create a personalized home. Crossfield Estates is only a 30 min. drive from London & Sarnia, & the charming town of Forest is just 10 min. away. The sandy beaches of Lake Huron are a short 15 min. drive. Book your private tour today! Other lots are available. Price includes HST. Property tax & assessment not set. (id:47351)
63 East Glen Drive
Lambton Shores (Arkona), Ontario
Crossfield Estates is an exclusive, residential community in Arkona, offering large estate lots for a relaxed lifestyle. With convenient access to amenities such as local farmers markets, hiking trails & the nearby Arkona Fairway Golf Club, Crossfield Estates caters to every need & desire. Choose from 29 golf course lots, extra deep lots, or cul-de-sac lots, each offering a unique setting for your dream home. Banman Developments offers a range of desirable floor plans, or you can purchase a lot outright & work with your preferred builder to create a personalized home. Crossfield Estates is only a 30 min. drive from London & Sarnia, & the charming town of Forest is just 10 min. away. The sandy beaches of Lake Huron are a short 15 min. drive. Book your private tour today! Other lots are available. Price includes HST. Property tax & assessment not set. (id:47351)
26 Alexander Gate
Lambton Shores (Arkona), Ontario
Crossfield Estates is an exclusive, residential community in Arkona, offering large estate lots for a relaxed lifestyle. With convenient access to amenities such as local farmers markets, hiking trails & the nearby Arkona Fairway Golf Club, Crossfield Estates caters to every need & desire. Choose from 29 golf course lots, extra deep lots, or cul-de-sac lots, each offering a unique setting for your dream home. Banman Developments offers a range of desirable floor plans, or you can purchase a lot outright & work with your preferred builder to create a personalized home. Crossfield Estates is only a 30 min. drive from London & Sarnia, & the charming town of Forest is just 10 min. away. The sandy beaches of Lake Huron are a short 15 min. drive. Book your private tour today! Other lots are available. Price includes HST. Property tax & assessment not set. (id:47351)
2 - 5124 Dundas Street W
Toronto (Islington-City Centre West), Ontario
Available immediately and priced right! Come have a look at this 1 bedroom 1 bathroom upper unit in the much sought-after Islington Village. Open concept living and dining. Vinyl flooring throughout. Functional kitchen. Plenty of natural light through large windows. Steps to transit and so many other local amenities that Dundas and Kipling have to offer, including laundry, shops, restaurants, parks, recreation, and transit. Please don't miss out on this one! **** EXTRAS **** Fridge, Stove, Microwave, all ELFs, window coverings (if any) (id:47351)
548 Lakeshore Road E
Mississauga (Lakeview), Ontario
Welcome to 548 Lakeshore Rd E, upper apartment. This open concept 2 bed unit, 1 washroom boasts plenty of natural light and it is close to all amenities, shopping, transit, hwys, Port Credit, just a 2 min walk to Lake Ontario. (id:47351)
375 King Street N Unit# 206
Waterloo, Ontario
Welcome to Columbia Place—where everything you need is within reach! This large, freshly painted, ALL-INCLUSIVE condo (hydro, heat, water included) features 2 spacious bedrooms, IN-SUITE LAUNDRY, UNDERGROUND PARKING, and a storage locker! Enjoy a private second-floor balcony with serene views of pine trees. The kitchen offers ample storage and connects seamlessly to the dining area and L-shaped living room. The bright primary suite includes a walk-in closet, and a 4-piece bathroom sits conveniently next to the laundry. Top-notch amenities include an indoor pool, expansive gym with city views, games room, library, sauna, car wash, and woodworking workshop. Located minutes from Uptown Waterloo, the expressway, Conestoga Mall, and plenty of grocery stores. Please note rentals to undergraduates are not permitted. Available for immediate move-in! (id:47351)
41 Waterthrush Lane
Simcoe, Ontario
Welcome to 41 Waterthrush Lane! This desirable corner unit townhome is situated in the newly developed east end of Simcoe. Enjoy the benefits of freehold ownership with an undiviided interest in a common elements condo corporation, that looks after snow removal/grass cutting, roads & common elements within the complex for a low monthly fee. An accessible covered front porch leads into the front foyer of this bright bungalow. 3 bedrooms, an open floor-plan and main floor laundry allow easy living on one level close to shopping, and all town ammenities. The kitchen boasts white cabinetry, stainless steel appliances, a huge island, quartz countertops and a wealth of natural light. The primary bedroom features a spacious walk-in closet and ensuite. Fresh paint, luxury vinyl plank/laminate flooring throughout, a surprising amount of closet space and an attached/oversized single-car garage are added bonuses here. The unfinished basement with high ceilings and 3 large windows is ready for you to finish as you see fit. This is a great opportunity for families, executives, empty nesters and retirees alike. Call to arrange your showing today! (id:47351)
808 Glissade Grove
Ottawa, Ontario
BRAND NEW townhome for rent in the heart of the desirable Avalon community in Orleans. This home features two bedrooms and has been upgraded to feature TWO AND HALF BATHROOMS (including a full ensuite bathroom unique from other 2 bedrooms in the area!!). The main level features modern hardwood flooring, a laundry room, storage space, and a closet. The second level features an open concept layout with hardwood flooring throughout and boasts a beautiful kitchen with a large island with bar stool seating, stainless steel appliances, and tons of cupboard space. The second level also features a large living room, dining area, a den/nook, and a large deck which is perfect for enjoying summer nights outside. The top level features two sizeable bedrooms with the primary featuring a walk in closet and it's own ENSUITE BATHROOM (in addition to the other full bathroom on this level). The home also features high ceilings and huge windows throughout making the home feel even more bright and comfortable. Garage and laneway parking! Located in Avalon this home is close to endless amenities and recreation making it an extremely convenient place to live. Available immediately. Contact for more information! (id:47351)
574 Clark Avenue
Burlington, Ontario
Located in the CORE of downtown Burlington & just steps away from the lake, Spencer Smith Waterfront Park, biking & walking trails leading to Burlington Beach & all the vibrant shops, restaurants & amenities the area has to offer. Commuters have easy access to the Go Train, Highway 403, Hwy 407, and the QEW, connecting them to Toronto, Hamilton, and Niagara. On a quiet street with added privacy, this property backs onto a walking trail that leads to the lake and park. Recently updated this home features a modern kitchen with new cabinetry, quartz countertops, stainless steel appliances, laminate flooring & a walkout from the kitchen to the deck & patio. Upper level laundry room. Basement level ideal storage area only. Property being sold as is where is with no seller warranties, guarantees or representations. Immediate possession available (id:47351)
15 Oleary Road
Brampton (Northwest Brampton), Ontario
L.U.X.O.R.I.O.U.S Yet A.F.F.O.R.D.A.B.L.E One of the Biggest in the neighbourhood. Architecturally Inspired 3BR /3 Wr Executive and Beautiful 3 year old FREEHOLD Townhouse ( ABOVE GROUND 1714 SQ FEET ) with No monthly fee. It offers 3 spacious bedrooms, 2.5 bathrooms Welcoming P.O.R.C.H Desirable D.O.U.B.L.E D.O.O.R Entry, Fantastic F.O.Y.E.R ,Gleaming H.A.R.D.W.O.O.D Floors (Main Level), Oak Stairs, Pot Lights,Modern Chefs Delight Kitchen Upgraded Light Fixtures ,The Open Concept Great Room / Family A Walkout To The Patio, Extended Q.U.A.R.T.Z Counters Splendid B.A.C.K.S.P.L.A.S.H Which Is Perfect For Creating Wonderful Meals And Entertaining Guests, Enjoy The GAS F.I.R.E.P.L.A.C.E In The Bright And Air Family Room Or Family Dinners In The Dining Room. W.A.I.N.S.C.O.T.I.N.G High End Appliances, The primary bedroom features a large ensuite and W/I closet. With 9ft ceilings on Main floor and upgraded Hardwood Floors, this home is a true gem. Enjoy direct access from the garage into the house, Upper level Laundry **** EXTRAS **** S/S Fridge, S/S Gas Stove, S/S Dishwasher, Washer & Dryer, All Light Fixtures, Window Coverings. (id:47351)
1606 Norwill Crescent
Oshawa (Samac), Ontario
Welcome to 1606 Norwill Crescent. It has 4+1 beds, 4 baths, separate entrance to the basement, a swimming pool all fenced, many updates including main floor new vinyl and many more. Located in high demand area, walking distance to Durham College and UoIT. This is extra big pie shape lot, all fenced, nestled in quiet street and back onto open green space. High ceiling basement. Backyard has inground swimming pool and gazebo deck for spending most pleasurable summer time. (id:47351)
647 College Street
Toronto (Trinity-Bellwoods), Ontario
Licensed for 99 on Main floor & 101 on lower level. Approx 2,000 sq. Ft Per/ floor, 2 floors with two bars and 2 separate sound systems. Large hood and walk-in fridge. 3 year lease with option to renew. Recently renovated. Located in the "" heart of little Italy. Shows very well. Open to multiple uses. Not unauthorized visits. (id:47351)
2a - 202 Green Street
Cobourg, Ontario
Discover the perfect balance of modern comfort and historical charm in this beautifully appointed apartment, ideally just steps from Lake Ontario's stunning shores. Located in a recently renovated building, this home features soaring 10-foot ceilings and oversized windows that bathe the space in natural light, creating an inviting and airy atmosphere. The open-concept kitchen boasts modern appliances, ample counter space, and stylish cabinetry, making it perfect for cooking and entertaining. A sunny bedroom with a private ensuite bathroom offers a peaceful retreat, combining functionality and comfort. With Lake Ontario and several parks within walking distance, outdoor enthusiasts will relish the abundance of recreational activities, including leisurely walks, cycling, and picnicking by the water. Just outside your door, Cobourg's vibrant downtown awaits, offering charming shops, cozy cafes, restaurants, and bustling markets. Embrace the best of Cobourg living with this exceptional apartment. (id:47351)
114 - 671 Broadway - Northgate Plaza
Tillsonburg, Ontario
Prime Retail location for your business, Only 4 units left! Northgate Plaza is a new retail development on the north end of Tillsonburg.This modern commercial complex features 15 commercial units. Up to 5500 continuous sq feet available all on one level. Signage on front of building as well as a provided sign pilon. This un-paralelled location is situated adjacent to expanding residential developments and has direct access off of the main highway into town. Stop lights are already in place at the entrance. Tillsonburg has been rated as Canadas third fastest growing community and is only 15 minutes from the 401. Vehicle count going by this location is 10,000 vehicles per day. Call now to reserve your spot in this superb new plaza. Base lease $24.00 per sq ft plus TMI. Zoning allows for a wide range of uses from Medical office, daycare, retail, restaurant etc. Major Anchors include Grocery store and Dollar Store, roadhouse restaurant. (id:47351)
721 Mcfarlane Road
North Grenville, Ontario
Great land/building lot opportunity: 38.8 acre parcel of organic farm land with zoning that allows for the construction of a house and outbuildings. Located only 5 minutes outside the quaint town of Oxford mills, 15 minutes West of Kemptville/the 416 & 50 minutes from downtown Ottawa, this property provides great access! With frontage on a quiet country road this makes for a great spot to build your country estate with enough space to grow cash crops, vegetables and/or pasture your animals! If you are not looking to be a hands-on farmer, the land is easy to rent out to. There are approximately 5 treed acres, including a 3.5 acre forest, great for recreation! The land is mostly made up of very productive Grenville loam and offers ~31 cultivated organically certified acres. Discover the countryside, come and see how you can build your family dreams on this 38.8 acre property! (id:47351)
12 Tredvalley Grove
Toronto (Centennial Scarborough), Ontario
Life at its Finest. A Beautiful 4 Bedroom home on a private cul-de-sac backing onto a peaceful ravine. Enjoy your morning coffee on the large deck over looking the ravine with potential of deer in your yard. This spectacular family home offers 4 spacious bedrooms, a large comfy family room with Fireplace and a chefs delight kitchen with walk out to yard. Features 2 fireplaces, hardwood throughout, quarts counters, stainless steel appliances and built-in pantries. This is your Forever Home, Move in and Enjoy. **** EXTRAS **** 2 Fireplace, Alarm System, Central Vacuum, New Furnace, 2022, New Deck, Roof Insulation 2022, Basement 2022 (id:47351)
227 Slingsby Landing Lane
Milton (Harrison), Ontario
This Tastefully Upgraded & Contemporary Home Features Hardwood Floors On 2nd & 3rd Floors & Stunning Light Fixtures. Discover this stunning townhome located in a sought-after neighborhood, offering convenience and charm. The open-concept layout is designed to maximize natural light, creating a bright and inviting space. Highlights include: A walk-out to a private balcony/terrace directly from the dining area. New appliances and a recently installed HVAC system. A cozy ambiance that feels like home the moment you step in. This property is currently vacant and ready for immediate occupancy. Showings area Available any time don't miss out on this gem! **** EXTRAS **** New Appliances - July 2023 except Dishwasher New Washer/Dryer - July 2023New Furnace - Nov 2023 (id:47351)
9 Copeman Avenue
Brantford, Ontario
Welcome to 9 Copeman Avenue. Bright & spacious detached home in Brantford’s desirable Nature’s Grand community. Less than a year old, built by LIV Communities, featuring 4 bed & 3 bath. Welcoming foyer with den, separate dining area, 2pc bath, open concept living room, kitchen and breakfast area. Hardwood & 9ft ceilings throughout the main floor. Stylish kitchen with breakfast bar, stainless steel appliances & walk out to rear yard. Oak staircase leads you up to 4 spacious bedrooms, 2 with vaulted ceilings, 4pc bath & convenient laundry room. Primary offers 4pc ensuite and massive walk-in closet. Close proximity to great schools, parks & trails, nestled along the Grand River & just 5 mins to Highway 403. (id:47351)
257 York Road
Dundas, Ontario
A Rare Gem in Coote's Paradise! Welcome to 257 York Rd, a stunning 2-storey family home nestled beneath the breathtaking Dundas Escarpment. This beautifully maintained property offers 4 spacious bedrooms, 2.5 bathrooms, and a fully finished basement, perfectly combining comfort, style, and natural beauty. With approximately 2,293 sq ft of living space, this home features a grand foyer with high ceilings that creates an impressive first impression. The main floor welcomes you with a bright, airy living room and a cozy family room featuring a gas fireplace – the perfect spot to relax after a long day. The elegant dining room, enhanced by classic French doors, sets the stage for memorable family dinners and formal gatherings. A sunlit eat-in kitchen with stainless steel appliances, a charming bay window, and breakfast area overlooks the private backyard, creating a seamless connection to nature. Adding to the functionality, this level includes a convenient laundry room and powder room. Upstairs, you’ll find 4 generously sized, sun-filled bedrooms, each with ample closet space. The primary suite is a serene retreat, complete with its own private ensuite bathroom. The professionally finished lower level adds incredible versatility to this home, providing ample space for a home office, guest bedroom, or recreation area. Recent updates include new pot lights in the basement and freshly painted interiors, giving the home a modern, welcoming vibe. Step outside and discover a beautifully landscaped yard and expansive backyard oasis, perfect for entertaining, relaxing, or simply enjoying the peaceful surroundings. For your convenience, this property features a 2-car garage with an automatic opener, interior access, and a spacious 4-car driveway offering ample parking for family and guests. This is more than just a house – it’s a rare opportunity to own a remarkable home in an unbeatable location. Don’t miss out – make 257 York Rd yours today! (id:47351)
61 Broadacre Drive
Kitchener, Ontario
Location !! Location !! Location !!! Welcome to 61 Broadacre Drive, Kitchener – Presenting 61 Broadacre Drive, Kitchener – an exquisitely designed 4-bedroom, 3.5-bathroom residence offering 2,950 sqft of luxurious living space. Thoughtfully crafted with 9 ft ceilings on all levels and over $100K in premium upgrades, this home exemplifies sophistication. The brick exterior with an upgraded front elevation enhances its striking curb appeal. Step inside to find oak hardwood floors throughout the main living areas, exuding warmth and elegance. The chef’s kitchen is a showpiece, featuring premium granite countertops, a custom backsplash, and high-end stainless steel appliances, all designed for both functionality and style. The open-concept layout flows seamlessly to the outdoors through a grand 8 ft wide sliding door, leading to a fully sodded backyard, perfect for relaxation and entertaining. The spacious double car garage provides ample parking, with room for additional vehicles in the driveway. The unfinished basement, with its large, sun-filled windows, offers endless possibilities for customization. This residence shares the highly coveted Dawn model as the builder’s showcase home on Spachman Street, underscoring its exceptional quality and design. Located in the prestigious Huron Park community, this home is close to top-rated schools, parks, shopping, and offers convenient access to Highway 401. Combining luxury finishes, prime location, and thoughtful design, this home is a rare opportunity for discerning buyers seeking the best of modern living. (id:47351)
101 Ninth Avenue
Brantford, Ontario
This lovingly maintained bungalow is nestled in a peaceful, charming neighborhood that’s perfect for families, with schools, parks, and transit all within walking distance. On the main floor, you'll find 3 bedrooms, a kitchen, a living/dining room, and a renovated bathroom. California shutters and hardwood floors enhance the living and dining areas. A convenient rear entrance provides access to both the upper and lower levels. The newly renovated lower level features a cozy kitchenette with a bar fridge, a wood-burning fireplace, and a modern bathroom. The laundry and utility rooms are cleverly concealed behind stylish barn doors. A brand-new furnace was installed in January 2020, the roof, a/c and windows have also been updated. The property also boasts a fantastic, private outdoor space with a large detached garage and a private driveway. This home is exceptionally well-kept and ready for you and your family to move in. (id:47351)
Lower - 50 Sherwood Forest Drive
Markham (Bullock), Ontario
Newly Renovated 3-Bedroom, 2-Bathroom Lower Floor for Rent! This spacious and bright basement unit features a brand-new renovation, an independent kitchen, and in-unit washer/dryer for ultimate convenience. Located in a prime neighborhood near top-ranked schools Markham District HS and Markville SS. Excellent transit access and close proximity to community amenities make this an ideal home for families or professionals. Tenant responsible for 50% of utilities. Don't miss this opportunity for a beautiful and private living space! (id:47351)
