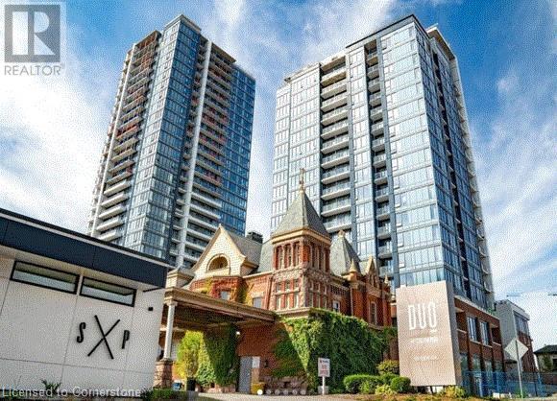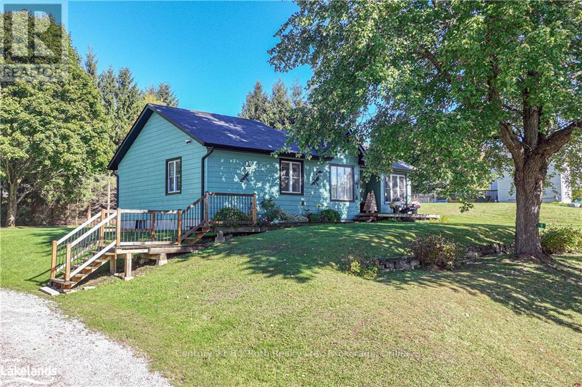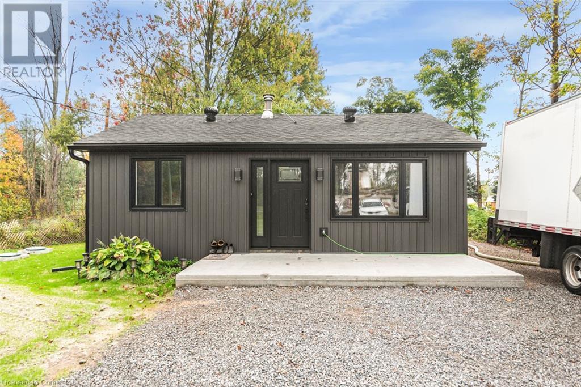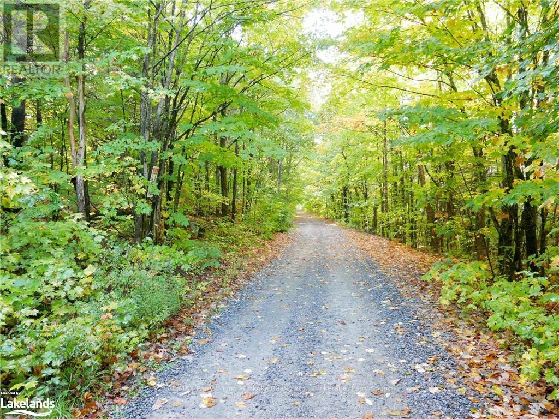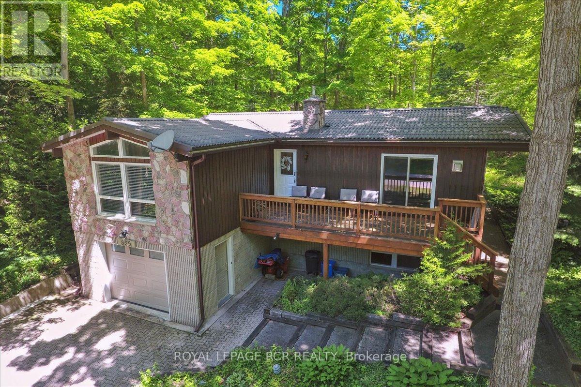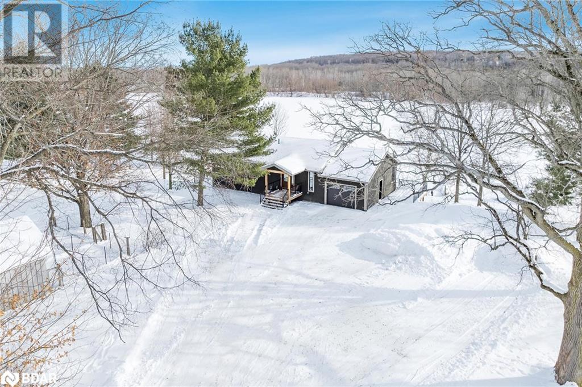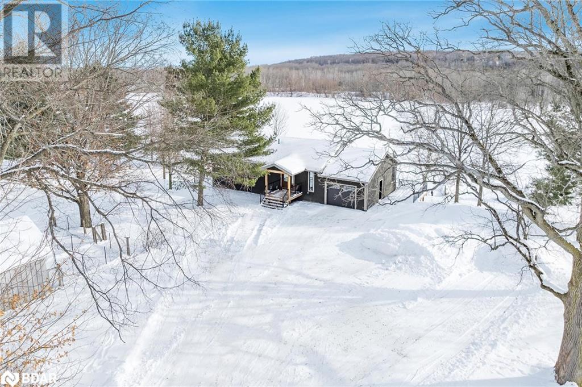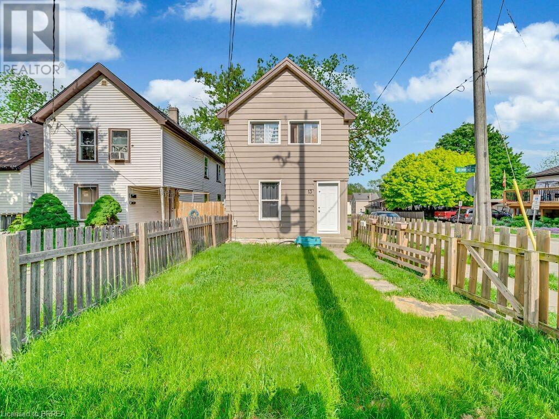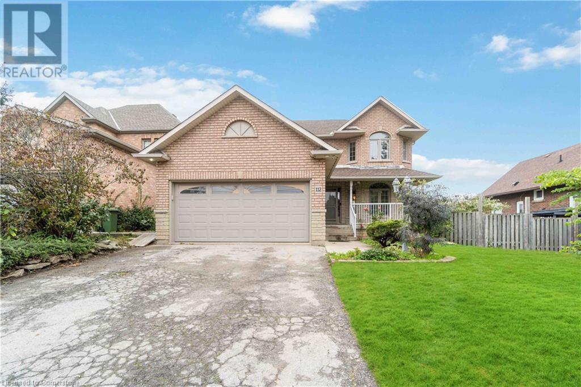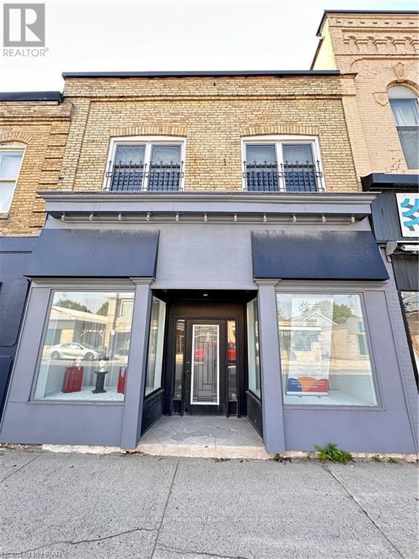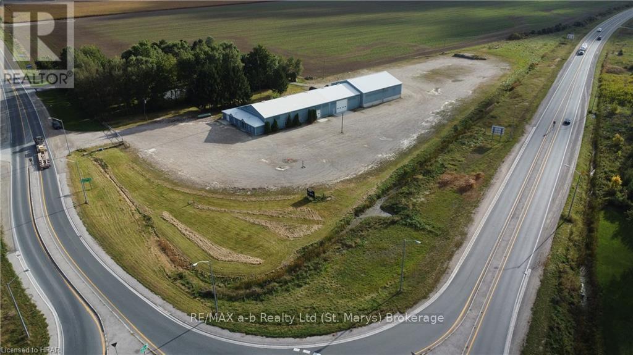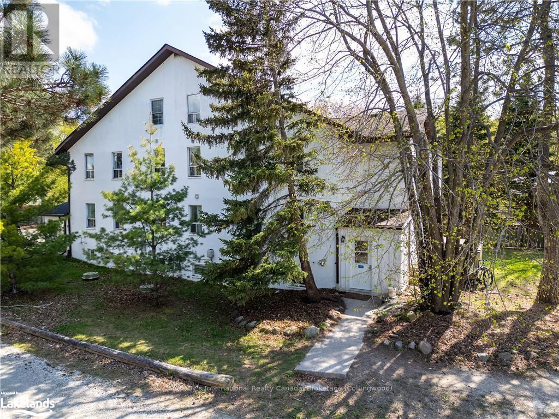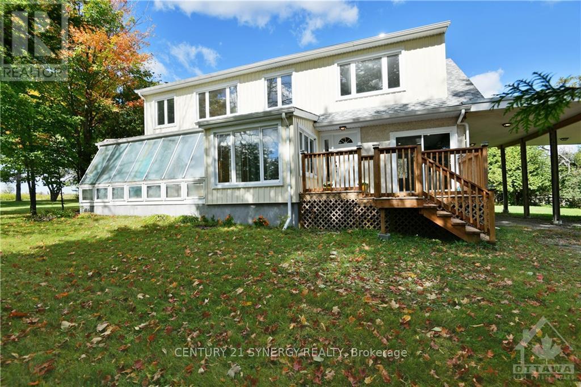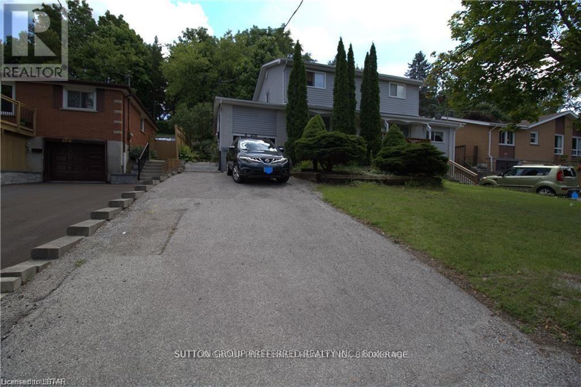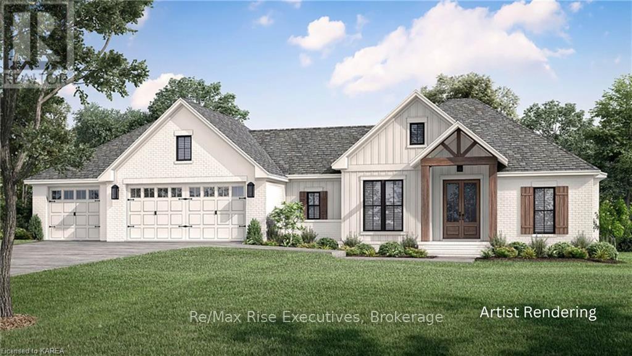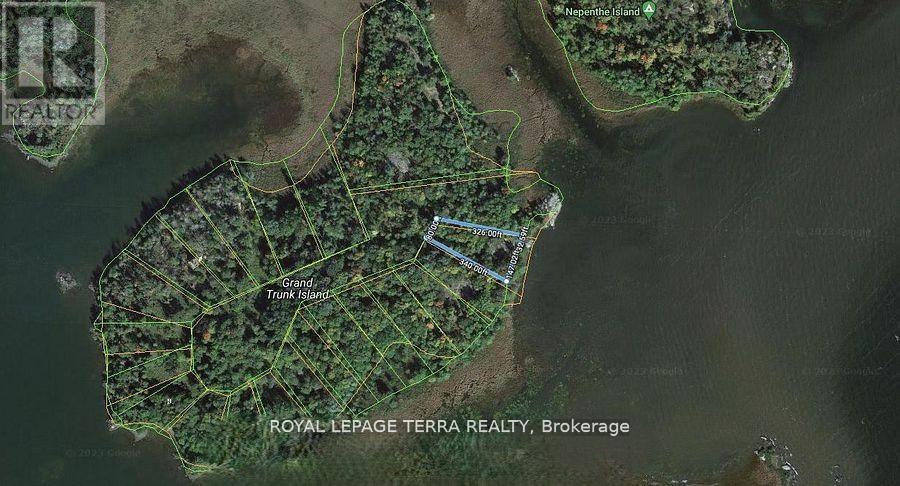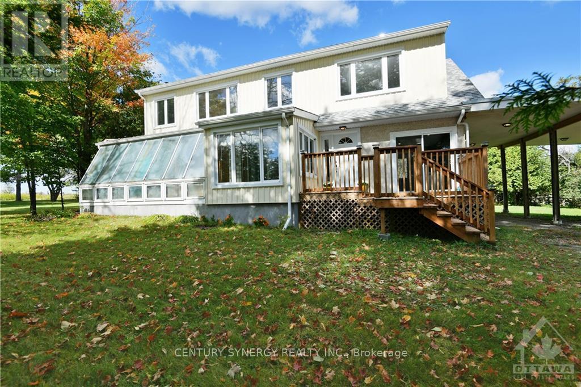5477 Line 7 North Lane
Coldwater, Ontario
First time on the market in over 200 years!!!!! Opportunity awaits. 10+ acre parcel ready to build your first dream home or better yet severance for development! Potential of 10+ estate lots Right on the end of Moonstone and joining many smaller rural subdivision properties this is perfect for any developer big or small. Endless possibilities. Current services to property. (id:47351)
5 Wellington Street S Unit# 1201
Kitchener, Ontario
Welcome to Station Park Union Towers! This one bedroom unit features 580 sq ft of interior space plus a 50 sq ft balcony, and has everything that you need! Centrally located in the Innovation District, Station Park is home to some of the most unique amenities known to a local development. Union Towers at Station Park offers residents a variety of luxury amenity spaces for all to enjoy. Amenities include: Two-lane Bowling Alley with lounge, Premier Lounge Area with Bar, Pool Table and Foosball, Private Hydropool Swim Spa & Hot Tub, Fitness Area with Gym Equipment, Yoga/Pilates Studio & Peloton Studio, Dog Washing Station / Pet Spa, Landscaped Outdoor Terrace with Cabana Seating and BBQ’s, Concierge Desk for Resident Support, Private bookable Dining Room with Kitchen Appliances, Dining Table and Lounge Chairs,: A Smart Parcel Locker System for secure parcel and food delivery service. And many other indoor/outdoor amenities planned for the future such as an outdoor skating rink and ground floor restaurants!!!! Right across the street from Google, steps away from U of W School of Pharmacy and McMaster School of Medicine. No need for a car as the LRT is right across the street and takes you to both Universities in 15 minutes. NO Parking included. (id:47351)
8 Agnes Street
Oro-Medonte (Moonstone), Ontario
Welcome to this beautifully maintained 4-bedroom, 2.5-bathroom bungalow located in the highly sought-after Moonstone community! This home offers both charm and convenience, situated just a short walk from the local park and elementary school—ideal for families. The interior features an updated kitchen with sleek countertops, quality appliances, and ample storage. An open-concept layout fills the living spaces with natural light, creating a warm and welcoming atmosphere. The four spacious bedrooms offer plenty of closet space, perfect for family living, hosting guests, or setting up a home office. Outside, enjoy a pristine, well-kept yard that's perfect for outdoor entertaining or quiet moments. With many updates in recent years including new flooring in the primary (2024), new Furnace, AC, soffit, facia & eaves (2023), and the living room and kitchen renovation (2021), the care and attention to detail both inside and out truly make this home stand out. Location is key, and this property is perfectly situated near Barrie, Midland, and Orillia, providing easy access to shopping, dining, and entertainment. Plus, you're just minutes from Highway 400 for effortless commuting, and a short drive from the Moonstone Ski Resort for winter fun!\r\nDon’t miss your chance to own this fantastic home in Moonstone. (id:47351)
8 Mountsberg Road
Hamilton, Ontario
Welcome to this beautiful renovated country bungalow set well back from the road on a picturesque mature 100 x 200 ft lot with parking for 8+ vehicles. A charming starter home with a beautiful new kitchen with granite counter tops & stainless steel appliances. This cozy home offers a beautiful renovated open concept living/dining room, 4 piece bath, 2 spacious bedrooms, main floor laundry and utility room. Exceptional move-in condition with many upgrades and improvements. New electrical (2024), plumbing spray foam insulation, new windows (2024), new floors (2024), new roof (2024), septic system (2024). Enjoy the large front porch 19 x 8 and backyard porch 24 x 11. Detached garage with adjoining workshop (as is) awaits your finishing touches a handyman's dream. Don't miss out! (id:47351)
0 518
Seguin, Ontario
This beautiful 2.6 acre residential vacant lot is located in the Village of Orrville in desirable Seguin Township. The lot is mostly hardwood with softwood mixed in too. The popular Seguin Trail backs onto the property for direct access to endless ATV, snowmobile or jogging fun! Please note that the lot is directly on Hwy 518. The property can be accessed along the Seguin Trail and there is a Road Allowance on the south and north end of the property that connects to Hwy 518. (id:47351)
24 Allen Street
Tillsonburg, Ontario
Welcome to this charming 3-bedroom brick bungalow, nestled in a mature and highly sought-after neighbourhood. This home sits on a beautifully landscaped, large lot, complete with a spacious deck, a handy shed, and a lovely front porch perfect for morning coffees or evening relaxation.Step inside to a warm, welcoming interior featuring tasteful colours and coordinating flooring throughout. The inviting living room is bathed in natural light and is conveniently situated across from the large eat-in kitchen, perfect for family meals and entertaining. A standout feature of this home is the sunroom, a bright and airy space thats ideal for enjoying all seasons in comfort and all windows open to 90 degrees to allow easy access to the beautiful rear yard.The main level offers three comfortable bedrooms, main floor laundry, and a double-car garage for convenience and storage. The basement is nearly fully finished, offering a recreation room, a 3-piece bathroom, an additional finished room, and plenty of storage space.Located in a great subdivision, this home is just a short walk to Glendale High School, parks, and numerous amenities. Dont miss your chance to own this beautiful bungalow in an ideal setting!The furnance is 1 year old and the A/C is 4 years. (id:47351)
Lower - 314 Grove Street E
Barrie (Grove East), Ontario
Welcome to this gorgeous fully renovated from top to bootom lower unit in most desirable area of grove east, features 1 spacious bedroom, 1 full washroom, open cocnept kitchen and living room with fireplace, private backyard, walking distance to Georgian College, Shopping, Resturants and Transit a short walk way and just off HWY 400 Must See! (id:47351)
3590 Hwy 11/71
Devlin, Ontario
Space for everyone! This property has room to spare - inside & out. The 4 bedroom, 3 bath house has approximately 3672 sq ft of living space, and a seven car garage all on 16 acres of property. The home features custom Ash cabinets, and oak hardwood flooring throughout the upstairs living room and dining. Massive primary bedroom, with walk in closet and ensuite with a jetted tub. Eat in kitchen with additional dining room, second bedroom, laundry and main floor bath complete the upper level. The basement features two more spacious bedrooms, 3 piece bath, a utility room and a rec room with a wet bar, and walkout access to a patio area. The larger part of the garage, as well as the first adjacent stall are heated and insulated, the remaining 4 stalls are not heated. The garage has 220 capability and is on its own separate Hydro meter - perfect for running a business. Drilled well, certified septic, Natural gas heat in the house & garage, central air. (id:47351)
40 Lori Lane
North Dundas, Ontario
Flooring: Carpet Over & Wood, Waiting for You! This move-in ready bungalow is perfect for your next chapter! With an open concept kitchen, dining, and living area, you’ll love the flow of this home. It features 3 + 2 bedrooms and convenient main floor laundry. The primary bedroom is a true retreat, complete with a luxurious 4-piece ensuite and a spacious walk-in closet. The fully finished basement offers additional living space, with 2 bedrooms, a 3-piece bathroom and games area. Step out to your spacious deck and fire up the BBQ! Perfect for summer gatherings and relaxing evenings. Enjoy outdoor living at its best! Plus, river access and a play ground is just around the corner, with shopping, schools, and recreational facilities nearby. This home perfectly blends comfort and convenience. Don’t miss your chance to make it yours!, Flooring: Hardwood, Flooring: Mixed (id:47351)
859 Sixth Street N
South Bruce Peninsula, Ontario
Welcome to Sunny Sauble Beach! Enjoy the fresh air & crystal-clear waters of Lake Huron, in an amazing community with plenty of amenities and activities for all ages. This updated home is situated on a fantastic lot with mature trees, plenty of parking, private backyard with large garden shed, perennial gardens, water feature, firepit, and sprawling front deck perfect for your morning coffee or evening beverage. Upper level boasts bright living and dining area with huge windows overlooking forested views, soaring 10' ceilings, gas woodstove, an excellent space for entertaining. You'll find loads of cupboard and counter space in the kitchen for the gourmet chef with stainless steel appliances, cooktop, wall oven & walkout to back deck. A huge primary bedroom with plenty of closet space, 2 additional bedrooms (all with vaulted ceilings), and an updated 3-piece bathroom with walk-in shower, ceramic floors & pot lights complete the upper level. Entertain or relax in the lower-level rec room either around the wet bar or watching the game by the fireplace. That's not all downstairs; Updated Lower-level laundry, storage spaces, additional 4-piece bathroom, & access to the heated & insulated garage. Feature Booklet is Attached. **** EXTRAS **** Updates Incl: all lighting, water softener, plumbing, RO system, flooring, doors, hardware, appliances & more. Metal roof. Fiber optic internet. Come live the Sauble life with 11km's of beach to enjoy. (id:47351)
258 Queen St E # 2nd Floor
Sault Ste. Marie, Ontario
ATTRACTIVE OFFICE SPACE IN GREAT DOWNTOWN LOCATION ACROSS FROM THE GFL CENTRE AND AMPLE PUBLIC PARKING. ENTIRE SECOND FLOOR SPACE OF WELL MAINTAINED BUILDING. ASSORTMENT OF WIDE OPEN SPACE AND OFFICES. INCLUDES KITCHEN, ACCESSIBLE WASROOMS, MEETING SPACES, AND BOARDROOM OVERLOOKING QUEEN STREET EAST. HARDWOOD FLOORS THROUGHOUT ADDS TO THE CHARM OF THE SPACE. 6498sqft (id:47351)
2886 Southorn Road
Coldwater, Ontario
Top 5 Reasons You Will Love This Home: 1) Spanning over 113-acres, with approximately 95 workable acres, this property offers expansive space for agricultural use and it neighbours a development zone in Coldwater 2) Recently renovated three bedroom home showcasing a charming farmhouse-style kitchen and a spacious porch that overlooks the fields 3) Bright and inviting lower level featuring a separate entrance, large windows that flood the space with natural light, a cozy built-in gas fireplace, two bedrooms, a storage room, and a 4-piece bathroom 4) Generously sized property including multiple outbuildings such as a large barn, drive shed, gazebo and a cozy bunkie, offering plenty of utility and leisure options 5) Ideally situated with quick access to both Highway 400 and Highway 12, making commuting a breeze while retaining the peaceful country lifestyle. 2,414 fin.sq.ft. Age 41. Visit our website for more detailed information. (id:47351)
2886 Southorn Road
Coldwater, Ontario
Top 5 Reasons You Will Love This Home: 1) Spanning over 113-acres, with approximately 95 workable acres, this property offers expansive space for agricultural use and it neighbours a development zone in Coldwater 2) Recently renovated three bedroom home showcasing a charming farmhouse-style kitchen and a spacious porch that overlooks the fields 3) Bright and inviting lower level featuring a separate entrance, large windows that flood the space with natural light, a cozy built-in gas fireplace, two bedrooms, a storage room, and a 4-piece bathroom 4) Generously sized property including multiple outbuildings such as a large barn, drive shed, gazebo and a cozy bunkie, offering plenty of utility and leisure options 5) Ideally situated with quick access to both Highway 400 and Highway 12, making commuting a breeze while retaining the peaceful country lifestyle. 2,414 fin.sq.ft. Age 41. Visit our website for more detailed information. (id:47351)
13 James Ratcliff Avenue
Whitchurch-Stouffville (Stouffville), Ontario
Completely Renovated Stouffville Dream Home with Luxurious Stone/Stucco Exterior, Professional Landscaping, Designer Kitchen, Dream Backyard Oasis, and Professionally Finished Basement! Designer Two-Tone Kitchen with Oversized Centre Island, 3 Year New B/I Premium Stainless-Steel Appliances, Sub-Zero Fridge, Wolf Stove, Quartz Counters, Custom Cabinetry from Fischer Cabinets, White Backsplash. Family Room with wall-to-wall custom B/I cabinetry with tons of storage, electric fireplace and shelving. Primary Suite with Walk-in Closet and dream 5 piece ensuite with heated floors soaker tub, rain shower head, and shampoo nook. Professionally Finished Basement with B/I entertainment unit, luxurious custom wet bar and Gym/Office Area. Backyard Oasis with Custom Stone Landscaping, Inground Pool, Hot Tub, Stunning Pool Cabana with 2x Drink Fridge and Fire Table. (id:47351)
61 Meadowview Avenue
Markham (Grandview), Ontario
***Top-Ranked School----Henderson Avenue PS***An Exquisite 4+2 Bedrms Masterpiece----LUXURIOUS Custom-Built Hm Located In Prestigious Grandveiw Community**Elegance C/Built & Sophisticated/Contemporary Interior W/Superb Craftsmanship At Its Finest+Timeless Flr Plan10 Ft. High Ceiling W/Crown Moulding In Main Flr & 9 Ft In Bsmt-----Open Concept Lr/Dr & Family-Friends Gathering-Entertaining Fam/Kitchen Area**Chef's Dream Kit W Granite Countertop,Butler's Pantry & Spacious-Open Concept Breakfast Area Combined Fam Rm W/O To Gorgeous Private Backyard**Main Flr Library & Supper Sunny All Rms------Lavish Master Retreat/Spa-Like 5 Pc Ensuite & Gorgeous W/In Cloest W/SkyLight & W/O To A Balcony & W/I Closet***All Principal Bedrooms(2nd Flr)----Functional 2nd Flr Laund Rm & Extra Full-Size 2nd Laundry Room Bsmt***Professionally Finished Walk-Up/Spacious---Practical Bsmt W/ Rec Rm,Wet Bar & Cozy Theatre Rm W/Audio Projector Screen*****Surrounded By Luxurious C/Built Hm & Convenient & Quiet Location To Top Ranked Schools,Shopping Mall,Parks****A Must See Home* **** EXTRAS **** *S/S Fridge,Gas Cook-Top,B/I Oven,B/I Microwave,New Kitchen Hood Fan(2023),B/I Dishwasher,Washer/Dryer(2nd Flr),2nd Laund(Washer/Dryer:Bsmt),Cvac,Gas F/Plc,U/G Sprinkler Sys,Security Cam/Alarm Sys(Monitoring Extra),Pot Lits,Chandeliers! (id:47351)
418 Euclid Street
Whitby (Downtown Whitby), Ontario
Extraordinary Custom-Built DeNoble Home over 4500 sq ft with 4 Bedrooms, 4 Baths and Potential for Basement Living Quarters! Nestled On A 72 Ft Lot In Beautiful Downtown Whitby, This Residence Boasts A 3-Car Garage, Circular Driveway, & Inground Pool. The Architectural Masterpiece will Impress With A Grand Staircase, Cathedral Ceiling, 2 Double Sided Fireplaces, Pot Lights & A Main Floor Laundry Room That Doubles As A Separate Entrance, Seamlessly Connecting To The Basement & Also Providing Garage Access. The 4 Bedrooms Offer Individual Access To Well-Appointed Bathrooms. Second-Floor Den With Wet Bar That Could Be Converted To A Nanny Suite Or 5th Bedroom! Convenient Private Office & A Sound Dampened Music Room Cater To Your Professional & Creative Needs. **** EXTRAS **** Central Air (2024) (id:47351)
13 Drummond Street
Brantford, Ontario
Looking for a income property !!! Looking to own your home finally!!! View this 3 bedrooms and 1 bath ,detached home on a corner lot. Close to walking trails , schools ,public transport and parks. Newer windows 2016 , laminate flooring , and new roof 201 also newer wiring and plumbing 2016. new furnace 2019.All owner no rentals!!! GOING GOING GONE!!!! (id:47351)
42 Heathview Avenue
Toronto (Bayview Village), Ontario
****simply Gorgeous****RAVINE----RAVINE----Cottage in the city----TABLE----LARGE TABLE LAND on 64.47--72.31Ft x 260.39--236.64Ft(TOTAL 16,296.54Sq Ft Land--0.374Ac)-----PREMIUM LAND------in the core of Prestigious Bayview Village****SPECTACULAR----VIEW***L-U-X-U-R-I-O-U-S/Stylish Reno'd--Upgraded Bungalow-----Comfort & Luxury Family Home(Too Many To Mention To Lists of Upgraded---Seeing is Believing) & Perfectly Move-In Condition**Excellent School Area-----Earl Haig Ss School Area***Spacious--Practically-Laid Flr Plan---All Generous Room Sizes W/Oversized Wnws Overlooking Ravine & Inviting Abundant Of Natural Lits Thru-Out All Day & A Breathtaking Backyard View From Living/Dining Rm & Kitchen**Woman's Dream Quality Kitchen(Newer S-S Appl+Granite Countertop & More)***Lavishly-Done Upgraded Primary Ensuites(H-E-A-Ted 6Pcs Ensuite W/Skylight)**Lower Level(Grand Level---Large Rec Room,Wine Cellar & 2 Large Bedrooms)---Easy Access To Fam & Friends Gathering Patio***S-T-U-N-N-I-N-G/Spacious Backyard Featured A Salt Water Pool O/L Ravine,Hot Tub,Amazing Patios,Vistas & Decks***Well-Laid Flr Plan & Direct Access Garage To Foyer. Walkout From Bsmt To Covered Porch & Mature Treed Lot Overlooking Ravine***Spectacular Bayview Village Opportunity***Convenient Location To All Amenities(Subway-Bayview Village Mall Shopping,School,Park & Hwys),**Decorative B/I Waterfall,I/G Swimming Pool & Hot Tub,Cvac,Updated Kitchen,Updated Washrms,Gas Firepalce,Freshly Painted(Main Flr), New Garage Door(2024),New Front Door (2024),New Pot lights (2024)***A Must See Hm(Shows Amazingly)*** **** EXTRAS **** *Newer Kit-Aid Fridge,Newer Gas Stove,Newer B/I Dshwhr,Micrve,Newer Washer & Dryer,Newer Gas Firepalce,Newer Inground Pool & Related Equipment,Tankless Water Heater,Hot Tub,Luxurious Wine Cellar,Napoleon Waterfall,All Elf & Window Coverings (id:47351)
811 - 215 Veterans Drive W
Brampton (Northwest Brampton), Ontario
Welcome to modern luxury living. This stunning new condo built in 2023 is located on the 8th floor and boasts spectacular views. Enjoy a large balcony that spans the entire unit, perfect for relaxing or entertaining. Condo comes with owned locker and indoor parking for your convenience. Residence can take advantage of top notch amenities includes a fitness room, gaming room, WIFI, living and party lounge and a private dining. Party lounge offers direct access to beautiful and land scape exterior patio on the ground floor. Just 5 minutes from mount pleasant go station, This is the perfect blend of convenience and elegance. Don't miss out! (id:47351)
585 Colborne Street E Unit# 402
Brantford, Ontario
Welcome to 585 Colborne St., Unit 402 in Brantford! This stunning 1-year-old townhouse, built by Cachet Homes, offers modern living at its finest. With 3 spacious bedrooms and 3 full bathrooms, this home is perfect for first-time buyers or investors. The open-concept kitchen flows seamlessly into the living and dining areas, creating a bright and inviting space filled with natural light from large windows. Step outside to your private terrace, ideal for morning coffee or evening relaxation. The primary bedroom boasts a luxurious ensuite and its own private balcony, offering a serene retreat. Located in a vibrant neighborhood, this property is surrounded by a wealth of amenities including schools, parks, shopping, restaurants, and the university. Public transit is just steps from your front door, making commuting a breeze. You're also just minutes away from downtown Brantford and the local mall, adding even more convenience. Don’t miss out on this incredible opportunity to own a modern home in a prime location! (id:47351)
5035 North Service Road Unit# D-5
Burlington, Ontario
Burlington East! Discover the ideal location for your business with our 1394 sq ft unit featuring 1- 8'x8' dock door for easy loading. 16 clear height. TMI for 2025 is estimated to be $4.30 psf. Dock door is best used with a 26 straight truck. (id:47351)
811 Companion Crescent
Ottawa, Ontario
Flooring: Tile, Take advantage of Mahogany's existing features, like the abundance of green space, the interwoven pathways, the existing parks, and the Mahogany Pond. In Mahogany, you're also steps away from charming Manotick Village, where you're treated to quaint shops, delicious dining options, scenic views, and family-friendly streetscapes. The Heartwood II main floor offers hardwood flooring, a large foyer, a welcoming den, and a separate dining room for comfortable conversation. The second floor features 4 bedrooms, including Primary bedroom with 2 walk-in closets and a luxurious 5-piece ensuite. One of the secondary bedrooms also has a walk in closet. Retreat to the finished basement, ideal for recreational activities or a cozy movie night with loved ones. Don't miss out on making this dream home yours today. April 17th 2025 Occupancy., Flooring: Hardwood, Flooring: Carpet Wall To Wall (id:47351)
112 Stone Church Road W
Hamilton, Ontario
Spacious 4+1 bedroom home located in the heart of West Mountain!This property offers the potential for an in-law suite, featuring a fully finished basement with a recreation room, bedroom, office, and bathroom. The convenient side entrance through the garage enhances its appeal, making it ideal for large or extended families. Enjoy a tastefully updated kitchen (approx 4 year cabinets/granite counters) stainless steel appliances with full sized dinning room, and 2 extended living rooms. The Exterior offers ample front drive parking, with automatic garage door (opener 2024) a good sized yard (new grass 2024) for families or someone looking to create their own backyard oasis. The home offers plenty of room to accommodate everyone. Ideally situated close to Upper James shopping, dining, and amenities, Mohawk College with quick access to the Lincoln Alexander Parkway for an easy commute. This home is sure to impress and offering great value for the price and size. (id:47351)
1558-62 Baseline Road
Ottawa, Ontario
INVESTORS - EXCELLENT OPPORTUNITY!!! Great Investment purpose built 4 unit building with 20 bedrooms offering easy walking distance to Algonquin College & College Square shopping, easy commute, restaurants, etc. 24hr notice for showings due to Tenants & Tenant occupied bedrooms accessible with conditional sale. With its ideal location and attractive features, this property is a must see for investors looking to expand their portfolio. Flooring: Vinyl (id:47351)
1360 Diamond Street
Clarence-Rockland, Ontario
Welcome to 1360 Diamond, a stunning newly built 2-story home located on an oversized pie-shaped lot, in the highly sought-after 'Morris Village' community of Rockland! Built by Landric Homes, this beautiful 'The Adela' model comes fully upgraded and offers a thoughtfully designed open-concept layout. As you enter, you're greeted by a welcoming foyer that flows effortlessly into the bright and airy living room, kitchen, and dining area. The chef's kitchen features a large island, ample cabinetry, a walk-in pantry, and expansive windows that flood the space with natural light. Upstairs, you'll find 3 generously sized bedrooms, 2 full bathrooms, a convenient laundry area, and linen storage. The primary suite boasts a 4-piece ensuite and a spacious walk-in closet. Enjoy all that Rockland has to offer, including great schools, sports facilities, thriving local businesses, the scenic Ottawa River, a golf course, and more. This home is move-in ready and available for immediate closing!, Flooring: Hardwood, Flooring: Ceramic, Flooring: Laminate (id:47351)
416 Buckthorn Drive
Kingston (City Northwest), Ontario
Brand new from CaraCo, the Hamilton, an executive townhome offering 1,400 sq/ft, 3 bedrooms and 2.5 baths with no rear neighbours. Open concept design featuring ceramic tile foyer, laminate plank flooring and 9ft wall height on the main floor. The kitchen features quartz countertops with a large centre island, pot lighting, built-in microwave and walk-in pantry. Spacious living room with pot lighting, a corner gas fireplace and patio doors. 3 bedrooms up including the primary bedroom with double closets and 4-piece ensuite bathroom. All this plus a main floor laundry/mud room, high-efficiency furnace, HRV and basement bathroom rough-in. Make this home your own with an included $10,000 Design Centre Bonus! Ideally located in popular Woodhaven, just steps to parks, new school and close to all west end amenities. Move-in Summer 2025. (id:47351)
418 Buckthorn Drive
Kingston (City Northwest), Ontario
Brand new from CaraCo, the Auburn, an executive end-unit townhome offering 1,525 sq/ft, 3 bedrooms and 2.5 baths with no rear neighbours. Open concept design featuring ceramic tile foyer, laminate plank flooring and 9ft wall height on the main floor. The kitchen features quartz countertops with a large centre island, pot lighting, built-in microwave and walk-in pantry. Spacious living room with pot lighting, a corner gas fireplace and patio doors. 3 bedrooms up including the primary bedroom with walk-in closet and 4-piece ensuite bathroom. All this plus a main floor laundry/mud room, high-efficiency furnace, HRV and basement bathroom rough-in. Make this home your own with an included $10,000 Design Centre Bonus! Ideally located in popular Woodhaven, just steps to parks, new school and close to all west end amenities. Move-in Summer 2025. (id:47351)
412 Buckthorn Drive
Kingston (City Northwest), Ontario
Brand new from CaraCo, the Auburn, an executive end-unit townhome offering 1,525 sq/ft, 3 bedrooms and 2.5 baths with no rear neighbours. Open concept design featuring ceramic tile foyer, laminate plank flooring and 9ft wall height on the main floor. The kitchen features quartz countertops with a large centre island, pot lighting, built-in microwave and walk-in pantry. Spacious living room with pot lighting, a corner gas fireplace and patio doors. 3 bedrooms up including the primary bedroom with walk-in closet and 4-piece ensuite bathroom. All this plus a main floor laundry/mud room, high-efficiency furnace, HRV and basement bathroom rough-in. Make this home your own with an included $10,000 Design Centre Bonus! Ideally located in popular Woodhaven, just steps to parks, new school and close to all west end amenities. Move-in Summer 2025. (id:47351)
414 Buckthorn Drive
Kingston (City Northwest), Ontario
Brand new from CaraCo, the Hamilton, an executive townhome offering 1,400 sq/ft, 3 bedrooms and 2.5 baths with no rear neighbours. Open concept design featuring ceramic tile foyer, laminate plank flooring and 9ft wall height on the main floor. The kitchen features quartz countertops with a large centre island, pot lighting, built-in microwave and walk-in pantry. Spacious living room with pot lighting, a corner gas fireplace and patio doors. 3 bedrooms up including the primary bedroom with double closets and 4-piece ensuite bathroom. All this plus a main floor laundry/mud room, high-efficiency furnace, HRV and basement bathroom rough-in. Make this home your own with an included $10,000 Design Centre Bonus! Ideally located in popular Woodhaven, just steps to parks, new school and close to all west end amenities. Move-in Summer 2025. (id:47351)
15958 Airport Road
Caledon (Caledon East), Ontario
Unlock your business potential with this exceptional opportunity! Available for lease, this impressive 1,800 sqft commercial space is fully renovated and perfectly suited for your business. Multiple usage are allowed like Retail stores, Dental office, Food chain restaurants, and much more! Its strategic location on a high-traffic road ensures maximum visibility, making it ideal for launching or expanding your enterprise. Don't miss your chance to secure this prime commercial space your viewing today and take the first step toward elevating your business! (id:47351)
156 Simcoe Street Street
West Nipissing / Nipissing Ouest (Sturgeon Falls), Ontario
Turn-key income producing duplex in the heart of Sturgeon Falls. Upper level has 2 bedrooms, 1 two (2)- piece washroom, 1 ensuite five (5)- piece washroom, large den, open concept kitchen / dining / living room with walkout balcony. Private washer & dryer for upstairs unit is located in the 2-piece washroom. Downstairs, another 2 bedroom, 1 four (4)-piece Bathroom, living room, enclosed porch area, features a wrap around deck/porch. Main floor tenant benefits from their own separate newer washing machine and dryer in the kitchen area. A very large back and side yard completes the property with a shed and workshop / storage building to store all your extras. Move in and have a mortgage helper, or rent out the whole property to add this one to your portfolio. (id:47351)
P Lt 17 Southgate Road 12
Southgate, Ontario
Almost 6 acres in a quiet country location to build your new home! Some cleared spaces with a mix of trees and trails. Solar panels are a source of added income with contract to 2031. There is approval for a driveway installation and owner is willing to facilitate the process if you wish. A beautiful acreage offering peace and privacy. Close to Holstein, Mount Forest and Durham. (id:47351)
552 Derby Street
Minto (Palmerston), Ontario
This 80 ft x 115 ft lot is zoned R2. Lot is large enough to build a 3 unit street townhome. Existing municipal hook ups for one unit. Great location close to schools and TG Minto, a prime location for affordable housing. (id:47351)
5453 Hwy 9
Minto, Ontario
Welcome to 5453 Highway 9, a beautiful and well built 2 storey brick home situated on just under 3 acres of land accompanied by purposeful landscaping and a detached hip roof barn/shed/shop. The home itself presents itself with ample space for a growing family or entertaining with 4 bedrooms, plenty of kitchen cabinetry and countertop space, formal dining room, and bright & spacious family room which leads you out the back sun room and onto the sprawling and secluded back deck. The second stairwell leads you up to the romantic primary bedroom and out the private back porch overlooking the backyard. The metal roof and 10 year new propane furnace are just a few of the mechanical benefits of this well constructed home. Spend endless time gardening, tending to animals or tinkering in your spacious yard and shed/barn with upstairs storage. Conveniently located minutes to the towns of Clifford and Harriston and a short commute to Guelph, Kitchener, Owen Sound and a straight drive up to the beaches of Lake Huron. Call Your REALTOR® Today To View What Could Be Your New Country Home at 5453 Highway 9. (id:47351)
359 Main Street S
South Huron (Exeter), Ontario
A great opportunity to purchase one of Exeter’s finest downtown mixed use buildings. 1260 square feet of retail/office space + 947 square feet of a beautiful upper apartment. This building has been completely renovated and is move-in ready. The basement of this building is superior to similar buildings and has separate entrance from rear. Main floor is currently being used as office/minor warehousing but has been used as hairdressing salon in past. Upper apartment is New York loft style, bright and spacious with open living/dining/kitchen area. 3 pc bath, laundry rough-ins (laundry in commercial unit too) Hardwood floors refinished, windows replaced, includes appliances, gas bbq, heat pump a/c, chairs for island. Also has huge, refinished private deck area. Apartment is easily separated from commercial unit and can be used as a separate unit. There are 2 hydro meters. Forced air heat and ac throughout building. New roof October 2024. Both commercial and residential unit have rear outside doors. Two parking spaces. A great investment or owner operated business and living opportunity. (id:47351)
197211 Oxford County Road 119
Perth South (51 - Blanshard Twp), Ontario
Prime location at the roundabout of Hwy #7 and Road 119, just southeast of St. Marys. This property offers over 16,000 sq. ft. of commercial/industrial space on approximately 3.5 acres, available for immediate possession to meet your business needs. The front and upper levels feature potential retail space, offices, and storage. Previously used as a farm equipment dealership, the building includes large heated work bays with high roll-up doors, offering flexibility for various uses. The owner is open to dividing the space for multiple tenants. The large yard also provides excellent outdoor storage opportunities. Contact your REALTOR® to explore this opportunity! (id:47351)
0 Chrysler Road
Bracebridge (Oakley), Ontario
Nestled amidst the tranquil beauty of the Village of Vankoughnet, this 2.7-acre lot presents an unparalleled opportunity for those seeking natural serenity. Boasting an impressive 615 feet of frontage, a beautiful spot upon which you can craft your dream home. Situated within walking distance from the picturesque Peterson Falls, you'll find yourself surrounded by the soothing sounds of rushing water and the lush greenery of the Muskoka region. This Bracebridge property is located approx. within a two-hour drive from Toronto, making it an ideal escape for weekend getaways or a full-time residence for those seeking a quieter, more natural lifestyle. This building lot eagerly awaits its new owner, a blank canvas upon which to build your piece of paradise. (id:47351)
210 Arlberg Crescent
Blue Mountains (Blue Mountain Resort Area), Ontario
210 Arlberg Crescent represents a prime investment opportunity, currently leased until December 2025 to Blue Mountain Resorts Ltd for staff accommodation. Completely renovated in 2018, including new plumbing, wiring, and mechanicals. Conveniently located within walking distance of The Blue Mountain Village. Boasting 11 bedrooms, 2 kitchens, 2 living areas, exterior decks, and dedicated laundry facilities, this spacious property accommodates up to 22 staff members comfortably. Spread across 3700 square feet, with ample parking space. For investors seeking versatility, this property presents an enticing opportunity. With a zoning designation of STA, there's potential for repurposing into two separate units, comprising a 6-bedroom and a 5-bedroom layout, ideal for lucrative AirBnB ventures. Investors can anticipate a steady return on investment, with an annual rent increase of 2% slated for November 2024, ensuring continued financial growth. Current Net Operating Income Approx $10,250/ month (id:47351)
500 Ashdad Road
Greater Madawaska, Ontario
Flooring: Vinyl, Discover your dream lifestyle on this beautifully updated hobby farm! Nestled on a spectacular piece of property, this spacious home features 4 bedrooms, 1.5 baths, a separate office, and a cozy family room—perfect for both relaxation and productivity. Freshly painted with new flooring throughout, this home exudes warmth and style. Enjoy the convenience of an attached greenhouse, a pool (needing a little TLC), and several outbuildings —ideal for all your farming or storage needs. Recent updates include new insulation on the second floor, fresh paint and flooring, bathroom, and a new roof, and so much more. Embrace the tranquility of rural living while being just a short drive from local amenities—in under 15minutes you can be at Calabogie Peaks, the beach, golf, and countless adventures waiting just outside your door. Don’t miss your chance to own this remarkable piece of paradise! There maybe beef cattle in pasture so please do not visit the property without an agent., Flooring: Ceramic, Flooring: Carpet Wall To Wall (id:47351)
27a Warren Road
Norfolk (Simcoe), Ontario
This semi-detached home is situated on a quiet, dead-end street. There is ample room for four cars in the driveway and access to the basement through the garage. Inside this cozy home there is a gas fireplace in the dining room with a patio door to the backyard. This house has lots of potential for upgrades to suit your style. The shingles were replaced in 2022. The furnace and air conditioning were upgraded in 2020 and rented through Reliance. The contract can be bought out. The homeowner does not use the baseboard heaters but they are functional. (id:47351)
Lot B3 Hetu Road
Leeds And The Thousand Islands, Ontario
Welcome to River Valley Estates. Build your dream home with a builder of your choice, or utilize the experience of Hetu Homes. Set within an architecturally controlled estate community on the Gananoque River, River Valley Estates provides convenient access to Kingston, Brockville and the 1000 Islands. Located just minutes north of Hwy 401 at Gananoque, the possibilities are endless with Hetu Homes. As a Tarion registered builder with over 20 years experience in new home construction, Hetu Homes offers a fully customizable building experience with a range of craftsman style designs and plans to choose from. Wake up to nature and bird song within a stadium of forest and start living your best life. Lot #B3 features a soaring 1901 sq ft executive home with 3 car garage, dressed to impress and set on 2.5 total acres. Enjoy the large foyer, open concept kitchen and great room with optional outdoor grilling area and Master Bedroom wing with walk in and ensuite. Standard specs include porcelain tile, hdwd, granite counters, 9 foot ceilings in bsmt, A/C, the list goes on. All plans/designs can be modified. Some restrictive covenants apply. (id:47351)
Lot B4 Hetu Road
Leeds And The Thousand Islands, Ontario
Welcome to River Valley Estates. Build your dream home with a builder of your choice, or utilize the experience of Hetu Homes. Set within an architecturally controlled estate community on the Gananoque River, River Valley Estates provides convenient access to Kingston, Brockville and the 1000 Islands. Located just minutes north of Hwy 401 at Gananoque, the possibilities are endless with Hetu Homes. As a Tarion registered builder with over 20 years experience in new home construction, Hetu Homes offers a fully customizable building experience with a range of craftsman style designs and plans to choose from. Wake up to nature and bird song within a stadium of forest and start living your best life. Lot #B4 features a soaring 2002 sq ft country home with 3 car garage, dressed to impress and set on 2.7 total acres. Enjoy the large foyer, open concept kitchen and great room and Master Bedroom wing with walk in and ensuite. Standard specs include porcelain tile, hdwd, granite counters, 9 foot ceilings in bsmt, A/C, the list goes on. All plans/designs can be modified. Some restrictive covenants apply. (id:47351)
44 Mccabe Street
Greater Napanee, Ontario
Nestled in the heart of Napanee, this 2-storey brick faced home is a beacon of comfort and elegance, presenting a perfect symphony of space, style and convenience. The property commands attention with its beautiful landscaping in the front yard, hinting at the meticulous care and thoughtful design that awaits within. Upon entering, guests are greeted by a grand foyer, anchored by a striking curved staircase that sets the tone for the home's sophistication. Light fills the large, bright rooms, creating an inviting atmosphere that flows seamlessly from one space to the next. The heart of the home is undoubtedly the kitchen, where plentiful cupboards and built-in appliances blend functionality with aesthetic appeal. This culinary space offers the flexibility of eat-in dining for casual meals, while a separate formal dining room stands ready to host more elaborate gatherings. Living spaces abound, with a living room and a family room on the main level offering versatility for entertainment or relaxation. The allure of the home extends to the basement, where a games room and a cozy den provide additional areas for family time and leisure. This lower level also accommodates a bedroom, a convenient 2-piece bathroom, a cold room, and additional storage, ensuring that every square inch of the home is maximized for comfort and utility. The second floor features 4 bedrooms and 2 bathrooms. The master suite offers a private escape with a dressing room and its own ensuite bath. (id:47351)
3541 Greenfield Road
South Frontenac (Frontenac South), Ontario
Your rural oasis awaits! Welcome to 3541 Greenfield Road in Inverary, an incredible custom build by Harmsen Construction. Located only 10 minutes north of Kingston, this gorgeous home sits atop 3 acres of flat land - more than enough space for the pool, kid's climbers, fire pit, massive additional 30'x35' detached garage and more. Stepping inside, the open concept main floor has instant appeal with the unique coffered ceiling, spacious kitchen with granite countertops, pantry and large dining room with access to the deck. The main floor also includes 3 bedrooms, including a primary suite with an ensuite bathroom, walk-in shower, soaker tub and walk-in closet. The fully finished basement provides space for relaxation, kids play area, or gym, as well as an additional bedroom for guests or teenagers seeking their own space. The exterior of the home continues to impress. The back deck is large enough for a gazebo and entertaining, while only steps away is the beautiful inground pool complete with waterfall feature, pool shed and pool bar. Host backyard parties or simply enjoy the peace and privacy of the space from the hot tub. With an attached 2-car garage and the additional detached garage, there is no shortage of space for housing vehicles, lawn equipment, boats or ATVs. Come check out this piece of paradise! (id:47351)
Lot 20 Grand Trunk
Callander, Ontario
Best Lot On The Island For Access, Lot 20 Has Fewer Restrictions Compared To Other Lots , Sunset Views No Building Restrictions For The Lot Other Than Standard Setbacks. Siding Along Lot 21 Is The Common Lot For Direct Access To The Future Common Dock, Gradual Slope To Water, Westerly Sunset Views, Mix Of Forest And Rock, And Building Permits Available When Needed. Water Access Only, Great Fishing And Hunting, Solid Rock Building Site.Can View From Water Anytime, Seller Is Real Estate Agent **** EXTRAS **** WATER ACCESS ONLY, 180 FEET OF WATERFRONT, GREAT MIX OF OPEN AND WOODED, CAN USE LOT NEXT DOOR COMMON AREA (id:47351)
817 Dundas Street W
Toronto (Trinity-Bellwoods), Ontario
Main Floor Commercial Retail Store Located At Busy Dundas/Palmerston, Unspoiled Basement With A 3 Pce Bath, Great Potential For A Variety Of Business, Unit Also Contains A 2 nd Floor 2 bedroom Apartment Unit With A 4 Pce Bath And Kitchen , Tenant Pays For Hydro, Water, Garbage Disposal Fee, And Property Tax, Close To School, Park, Hospital And Transit At Door. (id:47351)
500 Ashdad Road
Greater Madawaska, Ontario
Discover your dream lifestyle on this beautifully updated hobby farm! Nestled on a spectacular piece of property, this spacious home features 4 bedrooms, 1.5 baths, a separate office, and a cozy family room perfect for both relaxation and productivity. Freshly painted with new flooring throughout, this home exudes warmth and style. Enjoy the convenience of an attached greenhouse, a pool (needing a little TLC), and several outbuildings ideal for all your farming or storage needs. Recent updates include new insulation on the second floor, fresh paint and flooring, bathroom, and a new roof, and so much more. Embrace the tranquility of rural living while being just a short drive from local amenities in under 15minutes you can be at Calabogie Peaks, the beach, golf, and countless adventures waiting just outside your door. Don't miss your chance to own this remarkable piece of paradise! There are cows in the pasture so please do not go to the property without an agent. (id:47351)
468 Lakeview Drive
Woodstock (Woodstock - North), Ontario
Exceptional Family Living in One of Woodstock’s Finest Locations – 468 Lakeview Dr\r\n\r\nLooking to live in one of Woodstock’s most desirable neighborhoods? Welcome to 468 Lakeview Dr, nestled in the sought-after Alder Grange on the Thames subdivision. This beautiful 4-bedroom family home offers a perfect blend of comfort, convenience, and outdoor enjoyment. Nearby amenities include a park with a playground, extensive walking trails, Pittock Conservation Area, and a golf course – plus, you’re just steps away from Tim Hortons and the Brickhouse Brewpub for morning coffee or evening meals.\r\n\r\nCustom-built for the current owners 20 years ago, this home has been lovingly maintained and is ready for its next family. Summers here are unforgettable, with endless hours spent in the backyard enjoying the inground saltwater pool (with a recently updated liner) while parents relax on the large, covered deck. As evening falls, everyone can unwind in the hot tub, conveniently located just off the deck.\r\n\r\nInside, the spacious open-concept layout along the back of the home includes a large kitchen and dining area that flows into a cozy family room with a gas fireplace. A more formal living space with cathedral ceilings graces the front of the home. The finished basement is perfect for family fun, featuring a huge rec room with another gas fireplace, a games area ideal for a pool table, and a flexible space for crafting or a home office.\r\n\r\nRecent updates include new shingles and a water softener in 2022. The paved driveway offers parking for 2 vehicles and leads to a double garage with additional parking for 2 more. The beautifully landscaped front and back yards enhance the home’s curb appeal and create a welcoming environment.\r\n\r\nThis home truly has it all – spacious living, modern amenities, and a fantastic location. Pack up the family and make this wonderful home your own! (id:47351)

