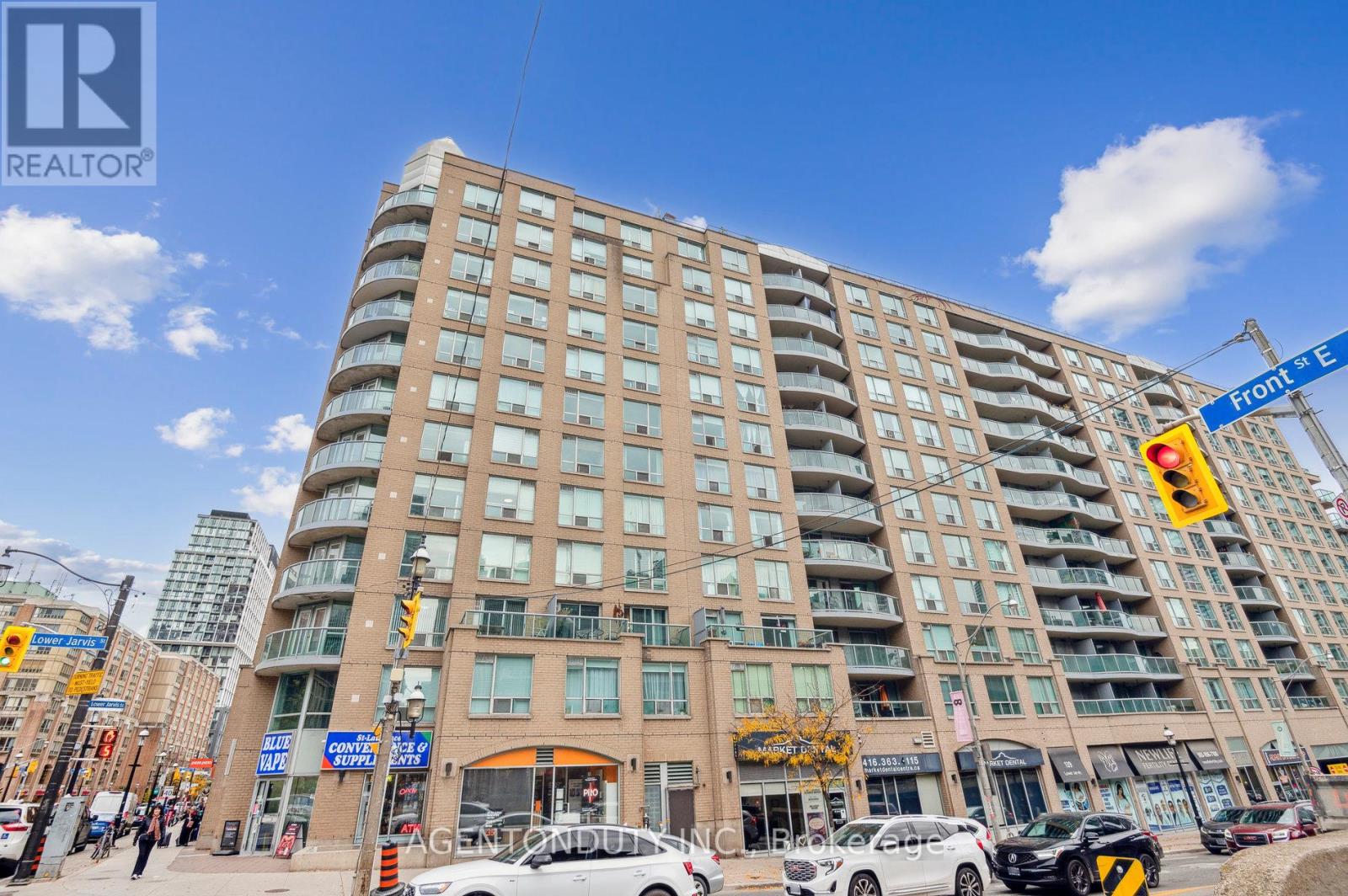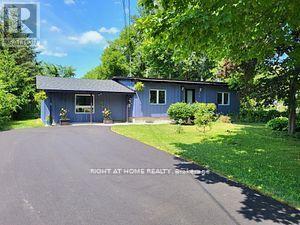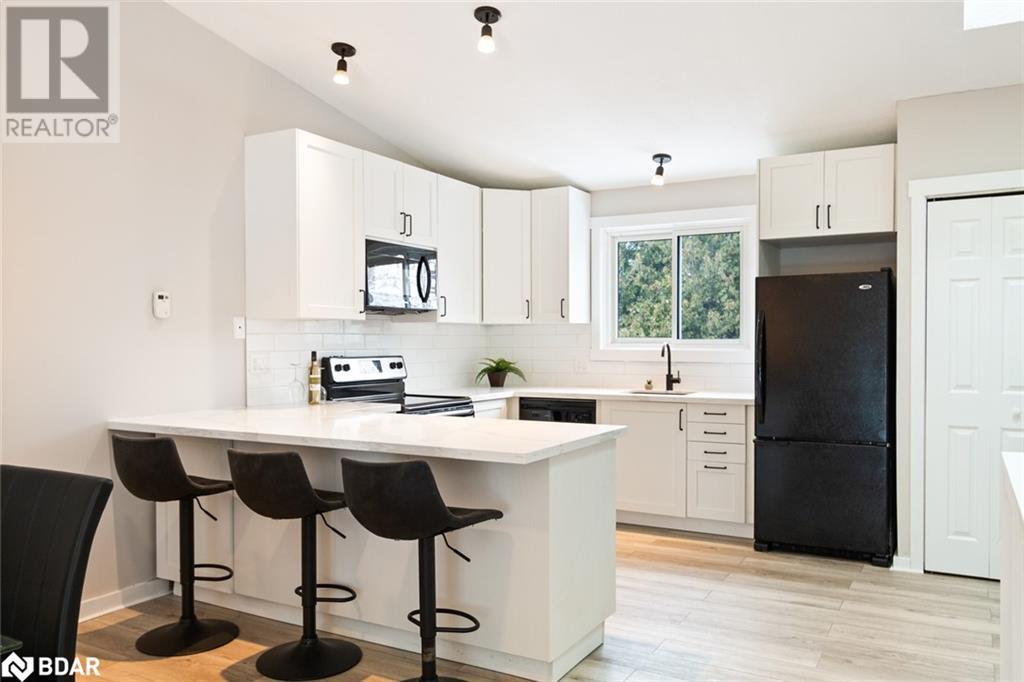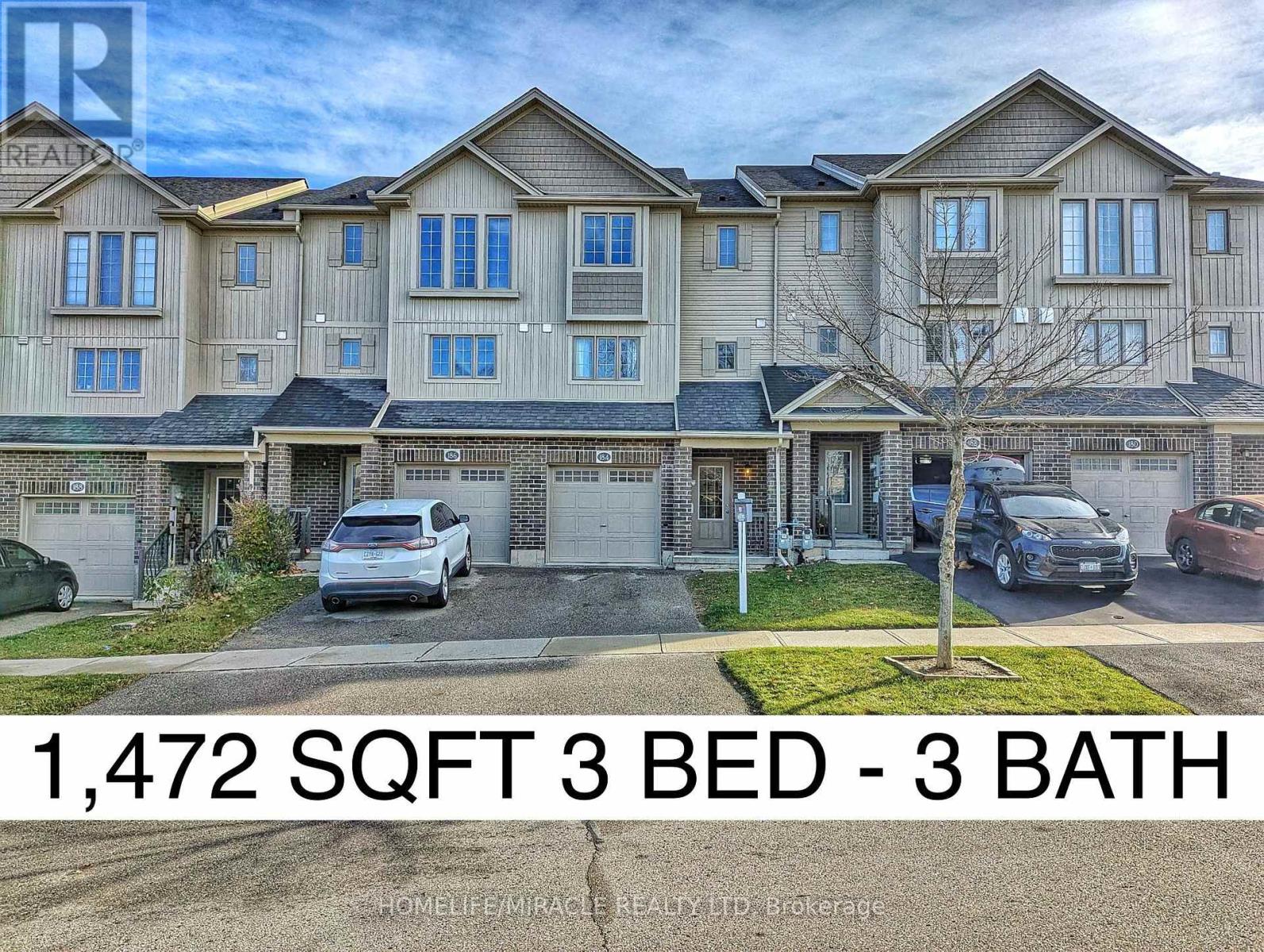1 - 191 Sherman Avenue S
Hamilton (St. Clair), Ontario
Renovated 2 bedroom, 1-4pc bathroom, approx.. 1157 sqft apt in a spectacular Victorian Style house. 1 Parking space, heat & water & INCLUDED, hydro not included. On bus route. Close to schools, Gage Park, shops, restaurants, hospital and all other amenities. Features: In - suite laundry. Front and rear access to unit. Updated kitchen and bathroom. Video surveillance of grounds. Available immediately. AAA tenants only; References Required, Rental Application Required. Credit Check required. (id:47351)
25 Simcoe Street S
Oshawa (Central), Ontario
Located in the heart of downtown Oshawa, this turnkey Cafe & Bakery operation offers an incredible opportunity for growth and success under new ownership. Positioned near key landmarks like Ontario Tech University, YMCA, Costco, schools, a theatre, pub, offices, Communities Centre and a bank, This cafe is in a high-traffic area with substantial exposure. **MOTIVATED SELLER**. Whether you want to continue the current cafe concept or transition to something else, this space offers many possibilities.*No Franchise Fees* Operate independently without the burden of franchise fees. Don't miss this Turnkey Operation fully equipped and ready to run, including an espresso machine, tea machine, oven, walk-in cooler, and more. Steady Income With Lots Of Potential!. The menu offers a wide variety of choices, including delicious desserts, sandwiches and more. The Brand Name Is Not Included in the sale. Already integrated with Uber Eats, DoorDash and SkipThe Dishes for added convenience and revenue. The current owner is willing to provide training to ensure a smooth transition for the new operator. Priced to sell !!! **** EXTRAS **** Excellent Rent :$3100+tax including (TMI, Water and heat) with 3 + 5 years remaining on the attractive lease. Tenant Pays Hydro Only! (id:47351)
1207 Potters Wheel Crescent
Oakville (Glen Abbey), Ontario
Glen Abbey, One Of The Top Neigbourhoods In Oakville. Premium Corner Lot Link Home, Backing On A Beautiful Ravine, Only Link By Garage, 3 Bdrms, 2.5 Washrms, Master Bdrm With 3 Piece Ensuite, Convenient Inside Entry To Garage. Tons Of Upgrades: New Landscaping (2021), New Fence, New Kitchen (2020), New Front Door (2020), New Furnace/Central Ac (2020), Crown Moulding, Bright Separate Family Room, Large Family Dining Room Combination With Skylights Throughout Main Flr & Upstairs Bathroom. Private Deep Fenced Bckyd. Prkg For 3 Cars. Walking Distance To Top Schools, Pilgrim Wood Ps, St Matthew Cs, Abbey Park Ss, St. Ignatius Of Loyola Catholic Ss, Public Transit. **** EXTRAS **** Aaa Tenants, Tenant Pay For All Utilities, Rental Appl, Credit Rprt/Score From Equifax, Proof Of Income, Job Letter, Reference, Ontario RTA, Photo Id. (id:47351)
417 - 58 Plant Street
Quinte West, Ontario
Welcome to the Bata Shoe Factory. With 47 apartments this building offers luxury, executive lofts for lease. Every unit has picturesque view and you can take in the full view from the roof top patio. High end finishings, gym space geothermal heating and cooling. All appliances and window coverings are included in your lease. Enjoy the convenience of in suite laundry ,use of gym space, 1 assigned parking space and storage locker for additional space. Located close to Highway 401, CFB Trenton and Batawa Ski Hill. This 2 bedroom East facing with Riverview. Featuring 1080 sq ft with an open concept living room, kitchen dining room area, 2 full bathrooms, and patio space. (id:47351)
417 - 22 Leader Lane
Toronto (Church-Yonge Corridor), Ontario
Luxurious Suite in King Edward Private Residence - Exclusive Living in Downtown Toronto Experience the pinnacle of luxury living in the heart of downtown Toronto with this exquisite suite at the King Edward Private Residence. Located in one of the city's most prestigious addresses, this home offers a perfect blend of sophistication and convenience. Just steps from the Financial District, subway, streetcar, grocery stores, parks, shopping, dining, and more, this suite provides unmatched access to everything Toronto has to offer. The suite features a meticulously designed layout, showcasing high-end finishes throughout. The gourmet kitchen is a chefs dream with quartz countertops, integrated designer appliances, and a sleek, tall backsplash. The four-piece bathroom is a sanctuary with natural stone tile floors, further elevating the home's luxurious feel. As a resident, you'll enjoy Exclusive access to the Royal Lounge and business rooms of the King Edward Hotel, offering an elegant space for both relaxation and work. The building also boasts a fully equipped, state-of-the-art gym, complete with complimentary towels and water, ensuring your fitness experience is nothing short of extraordinary. This suite also includes a bed frame for your convenience. Immerse yourself in luxury living in one of Toronto's most sought-after locations. **** EXTRAS **** /I Fridge, Glass Top Stove, Washer/Dryer Combination Oven/Microwave, Stainless Steel Range Hood, B/I Dishwasher, elfs (id:47351)
5785 Longhearth Way
Ottawa, Ontario
This elegant and timeless home radiates charm. Step onto the inviting covered front porch and enter a spacious foyer. The main floor features wide plank rustic hardwood floors and striking granite and slate accents throughout. The family room boasts a stone fireplace and a beamed ceiling, creating a cozy atmosphere. The kitchen is a chef's dream, offering a butler's pantry, walk-in pantry, prep sink, ample counter space, and abundant storage. A main floor bedroom, conveniently located near a full bathroom, is tucked away for privacy from the primary living areas. Upstairs, the primary suite serves as a retreat, featuring large windows that frame stunning views of the secluded surroundings. The suite is complete with a luxurious 5-piece ensuite and a spacious walk-in closet. Two additional bedrooms on this level share a well-designed main bathroom. The unfinished basement, equipped with radiant heated floors, provides an excellent foundation for future development and includes direct access from the garage. Includes a 14 kw generac generator with panel that covers most electrical requirements with potential to add more. Also includes a John Deere tractor and trailer. This home combines classic design with functional spaces, ideal for a variety of lifestyles. (id:47351)
157 Olive Avenue
Oshawa (Central), Ontario
Discover this beautiful townhome, ideally located just steps from parks, schools, transit, and only minutes from Hwy 401. The stylish, modern kitchen features stunning quartz counter tops and a breakfast bar, perfect for entertaining. The main level features laminate flooring and fresh paint, creating a bright, welcoming space. The open-concept layout is complemented by a rear office or den, with a walk-out to aback deck and a fully fenced, private yard that backs onto a serene park. The charming front porch adds curb appeal, while the main bathroom offers a fresh, contemporary feel. Second bathroom located in the basement as well as washer/dryer. This home offers a perfect blend of comfort, convenience, and timeless appeal. (id:47351)
36 Scarcliff Gardens
Toronto (Guildwood), Ontario
Very unique layout and design,recently renovated side split-4 detached home ,4 bedrooms including 2 En-suites on top floor, kitchen, dining and living room are in between top and ground floor,ground floor den plus family room with a back door to backyard, stainless steel appliances,granite counter top in kitchen,amazing dining room is under 4 skylights and overlook the family room and backyard,newer solid hardwood flooring throughout (except basement). A large addition was put as a family room,total seven(7) skylights in this house. so bright and full of sunshine. 200 AMP breaker. Huge backyard,quiet community. walk to 2 bus stops.Direct Bus to UTS and Centennial College. Walk to Go Train station,schools. (id:47351)
119 Front Street E
Toronto (Waterfront Communities), Ontario
Welcome to the heart of downtown T.O.! This prime commercial retail space nestled next to the iconic St. Lawrence Market offers an unbeatable location with unparalleled exposure on Front Street. With abundant foot traffic and spacious pedestrian areas, your business will thrive in this bustling environment. Imagine the possibilities of your flagship retail store, restaurant, cafes, professional office, or a dynamic live/work space in this versatile setting. Boasting more than 12.5-foot ceilings and expansive wall-to-wall glass windows along the entire frontage, this space invites natural light to showcase your offerings and draw in customers. Plus, with McDonald's as your next-door neighbour, you'll benefit from additional foot traffic and visibility. Don't miss out on this rare opportunity - the first time offered on the market in the past 25 years! This space is primed for a seamless transition to suit your business needs. Seize the chance to establish your presence in this coveted downtown location and unlock the full potential of your venture. **** EXTRAS **** A shower area, a kitchenette, and a powder room; the tenant pays TMI (condo fee $155.60/month), water & hydro. 1057sf per MPAC. Attached is the rendering for the new parkette/plaza at your front door by BIA. (id:47351)
2615 Buckwheat Road
Edwardsburgh/cardinal, Ontario
A wonderful opportunity for someone wanting to acquire a significant parcel of land - 180 acres, with the convenience of easy access to Highway 416. Located between Spencerville (just north of) & Kemptville, commutes are made easy. This parcel of land is being sold for LAND value only. There is an older 2 storey home (circa 1900, as per Geowarehouse), an older barn & other structures on the property, however, the home & all buildings are in such poor condition, they should be accepted as condemned. Hydro is available to the property, and there is also a well and septic. As per Geowarehouse, this land has been classified as residential. This property, home & any buildings are being sold ""AS IS , WHERE IS"". Please do not access without the Listing agent and your agent. (id:47351)
2 - 333 Zephyr Avenue
Ottawa, Ontario
Spacious and bright main level apartment in a quiet, solid triplex. Featuring three large bedrooms, nicely sized living areas, and top notch renovations, this unit is sure to impress. Enjoy a gorgeous kitchen with granite countertops, quality S/S appliances, tiled floor and backsplash, and custom cabinetry. Light flooring, neutral paint tones, large windows, and LED potlights create a bright and warm atmosphere. Individual forced air heating and central air conditioning are featured also, with in unit laundry to boot. The building itself is very well insulated for both heat and sound, and the tenants can also enjoy a private back yard space, fully fenced, landscaped, with deck and privacy partition. This unit also features a back deck and allows for patio bbq. Well managed and meticulously maintained, you will undoubtedly enjoy quality living with peace of mind here. See for yourself! Water included in base rent. Photos are of the upper unit with the same layout, finishes are upscale but kitchen is darker wood cabinetry and granite countertops. **** EXTRAS **** Water Included in Rent (id:47351)
1012 Goshen Road
Innisfil (Alcona), Ontario
Amazing opportunity to own a fully renovated Bungalow situated on a beautiful mature lot 75X200 located in the Heart Of Innisfil. Prime Location Close To All Amenities; mins. to Innisfil Beach, shopping, schools, Community Centre and New Development. New hardwood floors, gourmet kitchen with Quartz Countertop- S/S Appliances, pot lights throughout, large Primary Rooms, Roof (2022), A/C (2022), Asphalt Driveway - Parking up to 7 Cars. Over 150K Spent On Upgrades- Versatile layout with separate Family Room that can be easily converted to a 4th Bedroom or short term rental lower level for maximum income potential. Gem Of A Property- Your Opportunity To Own and enjoy now, while gaining long term appreciation on a Premium Lot, In Booming Innisfil! **** EXTRAS **** S/S Fridge, S/S Range, S/S Dishwasher (All Samsung) Washer & Dryer. All Elf, window coverings (id:47351)
222 Fleming Drive
London, Ontario
Fantastic Detached Home with Rental Unit Certificate, Prime Location! Discover this incredible property ideally situated near Fanshawe College, restaurants, grocery stores, and bus stops. Perfect for students, families, or investors! Property Highlights: Second Floor: Features 3 spacious bedrooms and a 4-piece bathroom, offering comfort and privacy for the entire family. Main Floor: An open-concept layout with a bright great room, modern kitchen, and breakfast area, Ideal for family living and entertaining. Finished Basement: Separate side entrance for added privacy and accessibility. Includes 2 bedrooms, a 3-piece bathroom, a kitchenette, and laundry facilities. Perfect for rental income or a multi-generational living arrangement. Rental Income Potential: Currently rented for approximately $3,500/month (plus utilities), this home is a prime investment opportunity in a high-demand area. Additional Features: Single-car garage and driveway parking for two vehicles. Close to Fanshawe College, making it a sought-after location for students. Don't miss your chance to own this versatile and income-generating property. Perfect for investors or homeowners looking for additional rental income! Act now, this gem wont last long! **** EXTRAS **** Two refrigerator, One stove, washer & dryer. (id:47351)
210 Ridgeway Road
Fort Erie (337 - Crystal Beach), Ontario
COMMERICAL INVESTMENT OPPORTUNITY - 130ft x 121ft Commercial property centrally located between Crystal Beach and Ridgeway. Includes a 520 square-foot, one-floor office building with a washroom plus a detached heated garage/shop and lots of parking for tenants, guests and/or clients. The C2 Commercial zoning allows for a variety of uses as a hotel/motel, retail, offices, bake shop, bank, clinic, dry cleaning, restaurant/takeout, laundromat, parking, services, veterinarian clinic, etc. Located close to shopping, parks, and both downtown cores of Crystal Beach and Ridgeway. It's a 15-minute drive to the QEW highway or the Peace Bridge to the USA. The property and buildings are for sale, the business is not for sale. (id:47351)
315 Wharncliffe Road S
London, Ontario
This prime commercial property on Wharncliffe Road South presents a great opportunity for various business types. Perfect for retail outlets, offices, clinics, and restaurants, it is also ideal for businesses like medical clinics, physiotherapy, paramedical services, convenience stores, personal care services, and food-related ventures. Boasting high visibility and traffic, this location offers a strong platform for businesses aiming to cater to the local community. Whether for entrepreneurs or investors, this is an excellent chance to establish a foothold in a thriving commercial area. Previously, the property was used as a medical clinic. (id:47351)
315 - 325 University Avenue W
Cobourg, Ontario
A New Modern and Sophisticated Apartment Suite. Very Bright 1 Bedroom, 1 Bathroom unit. Laminate Floors Throughout. Stainless Steel Appliances. Ready for you to Move Right In! Electric Car Charging Stations Available. Close to Schools, Shopping and the Beach! **** EXTRAS **** Stainless Steel Fridge, Stove, Dishwasher, Built-In Microwave. Indoor parking ($100/month), Outdoor parking ($60/month) &Lockers available for lease. (id:47351)
27 Mchugh Road
Ajax (Central East), Ontario
This is a five-bedroom house with a three-full washrooms and a large eat-in kitchen, a huge great room, a dining room, an office room on the main floor, a large backyard, five-bedroom upstairs, Three-full washrooms, close to highways, medical buildings, schools, and Public Transit. A well-kept house in a very nice neighborhood for the families looking to live in. Tenants required to pay 70% of the monthly utilities. Restrictions on Pets, No SMOKING allowed inside home or in the garage. **** EXTRAS **** Tenants required to pay 70% of the monthly utilities. Restrictions on Pets, No SMOKING allowed inside and garage space.. (id:47351)
Upper - 31 Lakeland Drive
Toronto (Thistletown-Beaumonde Heights), Ontario
Semi-Detached Raised Bungalow. Upper Portion with 3 Bedrooms and 4 Pc Full Washroom along with Family Size Kitchen w/ Breakfast Area is Available For Lease from February 1st, 2025. The Property is Located Within Walking Distance to Schools, Parks, Library, & Swimming Pool. The Location Is Also Close To Albion Mall, Steps To Amenities Close To Humber College, York University, Hwy 401, 407 & 427. The Tenant Will Share The Laundry With Basement Tenants. Tenant Will Pay 60% Utilities (Heat, Gas (Enbridge), Water & Rental Water Heater. (id:47351)
4 - 431 Balliol Street
Toronto (Mount Pleasant East), Ontario
BRAND NEW! Fully renovated and painted, bright 2-bedroom apartment featuring brand new vinyl and tile flooring throughout. Enjoy a spacious living area with large windows that bring in abundant natural light. Updated kitchen with a fridge, stove w/ hood fan, and stainless steel dishwasher, along with plenty of cabinet space. Modern 4 piece bathroom. Large shared backyard and 1 car parking available. Coined laundry on the lower level. This fantastic location is close to the amenities on Bayview Ave in Leaside, within walking distance to Mt. Pleasant, nestled in a charming residential neighborhood. Minutes from Yonge & Davisville Subway, Bayview Extension, DVP, Hwy 401, LRT Eglinton Ave in the near future, and Sunnybrook Hospital. No pets, no smoking, please. **** EXTRAS **** Tenant paysheat, hydro, cable tv, internet & phone & 25% of water/waste. Infrared and electric heatingin the unit, window A/C unit. Shared coined laundry on lower level. 1 parking spot at additional $5/day. No pets and non-smokers please. (id:47351)
11 Desert Street
The Nation, Ontario
Welcome to 11 Desert St! This home main floor features a large gourmet kitchen, large dining room, cozy living room and main floor laundry / bathroom. On the second level you will find 3 generous sized bedrooms including the master with large ensuite. The lower level boasts a large rec room, fourth bedroom, a full bathroom, storage area and mechanical room. The heated garage offer's a 30 amp plug for your RV connection and plenty of additional storage. You'll enjoy the summer days with your landscaped backyard. Where you will find a large deck with above ground pool, natural gas bbq hook up and a maintenance free yard! Don't miss this gem! (id:47351)
434 North Rivermede Road
Vaughan (Concord), Ontario
Excellent leasing opportunity. Great location near hwy7/dufferin with truck loading and drive-in. Can fit a full-sized container within warehouse or loading dock. High ceiling. Flexible terms. Separate meters. 1616 sq. Ft. Mezzanine included in industrial. Additional radiant heating installed in warehouse. Call LS for detail information. Floorplans available. Plenty of parking. Great office space layout with kitchen and washrooms. **** EXTRAS **** Tenant pays utilities. (id:47351)
12 Dawson Drive Unit# 403
Collingwood, Ontario
Experience the perfect blend of recreational and relaxed living in this fully renovated townhouse, nestled on a quiet cul-de-sac. Ideal as a weekend retreat or a full-time residence, its proximity to skiing and golfing venues encapsulates a perpetual vacation vibe. This 2-bedroom, 2-bath residence now boasts a brand-new kitchen with high-end quartz countertops, new flooring throughout the unit, and a fresh, modern look with entire unit painted, including new trim, doors, and handles. Additional ceiling light fixtures have been added for enhanced illumination, while renovated bathrooms elevate the homes luxury appeal. The living and kitchen areas feature an 11ft cathedral ceiling and skylight, infusing the open concept space with a spacious and airy feel, perfect for entertaining. A 240V EV plug in the front storage makes electric car charging convenient and eco-friendly. Warm up by the fireplace after skiing, or enjoy a BBQ on your spacious balcony. The Primary Bedroom includes a custom feature wall and a renovated 4-piece ensuite bathroom that opens to a 12ft x 10ft walk-out deck, while the second bedroom also features a stylish new feature wall. Conveniently located just a 2-minute walk away from eateries, cafes, and bars, with a spa, marina, and the serene waters of Georgian Bay close by. A quick drive takes you to downtown Collingwoods vibrant shops and restaurants. Don't miss out on this turnkey opportunity to enjoy the lifestyle you deserve book a showing today! (id:47351)
3767 Concord St Avenue
Fort Erie (337 - Crystal Beach), Ontario
Charming bungalow in desirable Crystal Beach available for lease. This 2 bedroom, 1 bathroom home has a newly renovated kitchen and bathroom, a large sunroom and a mudroom area. Two heat sources - baseboards in the sunroom and furnace for the rest of the home. Two parking spaces are available. Large back and side yard. Shed for storage. Newer concrete walkways and back patio. Walking distance to restaurants, shops and the beach. Appliances included (fridge, stove, washer and dryer). Lease Requirements: Credit Check, Deposit, Employment Letter, Lease Agreement, References, Rental Application, First and Last Months Rent. Tenant Pays Gas, Hydro and Electric. (id:47351)
184 Maitland Street
Kitchener, Ontario
Welcome to this stunning 3-bedroom, 3-bathroom townhouse nestled in the highly desirable Huron Park neighborhood. The home features a brand-new, modern kitchen with sleek finishes and ample storage, ideal for all your culinary creations. The open-concept layout provides a bright, inviting atmosphere, perfect for entertaining family and friends. Upstairs, you'll find two full bathrooms, including a luxurious ensuite in the master bedroom for ultimate comfort and convenience. The spacious bedrooms are filled with natural light, offering a serene retreat after a long day. **** EXTRAS **** This Townhouse Is Ideally Located Close To Top-Rated Schools And Major Highways, Making It The Perfect Home For Busy Professionals And Families Alike. (id:47351)























