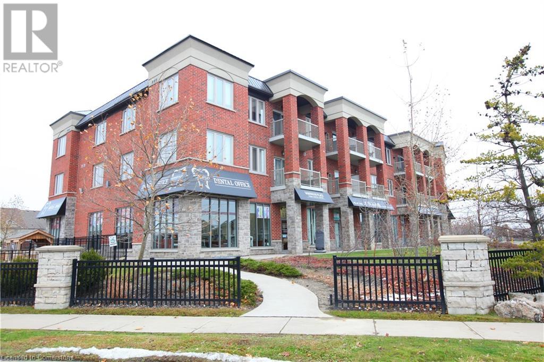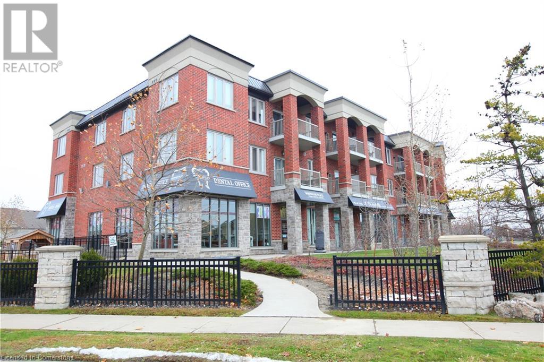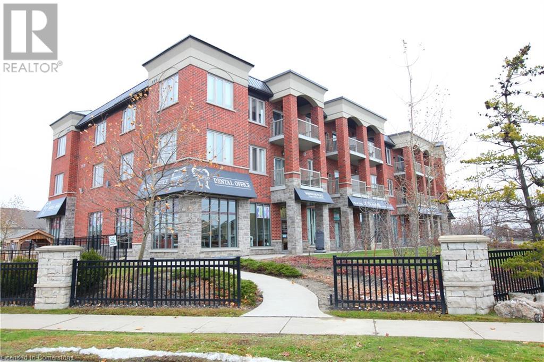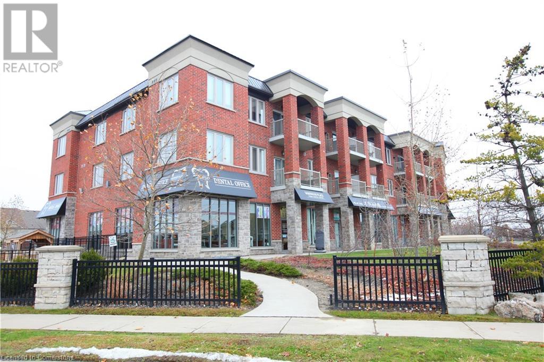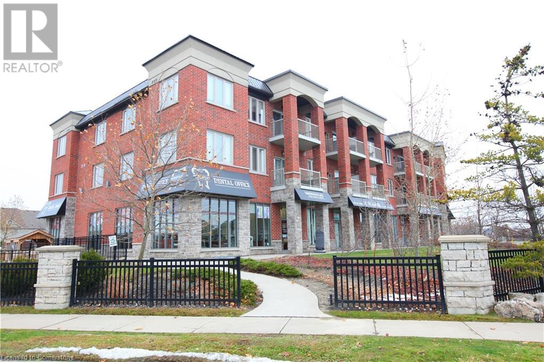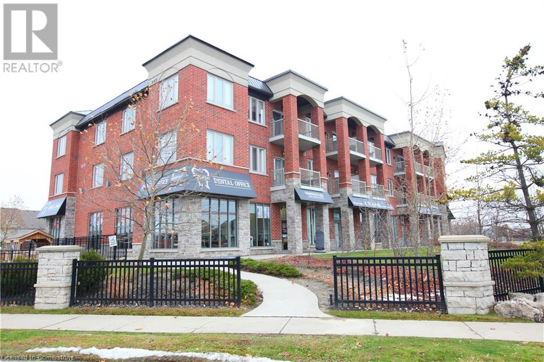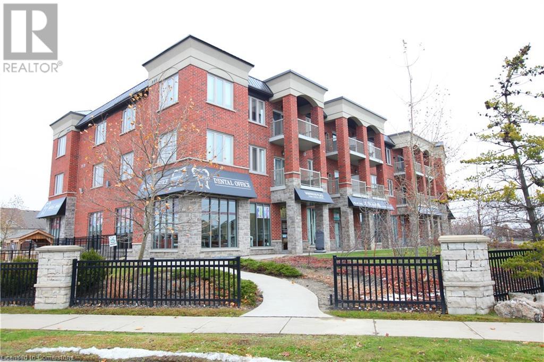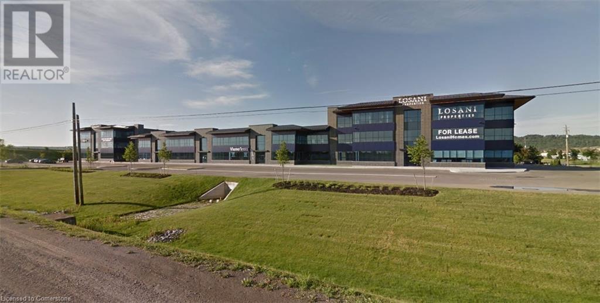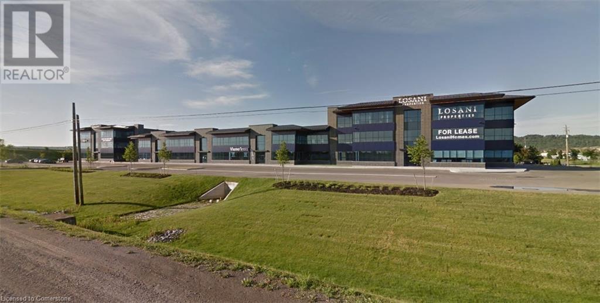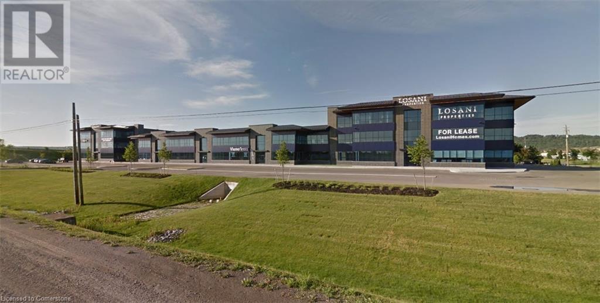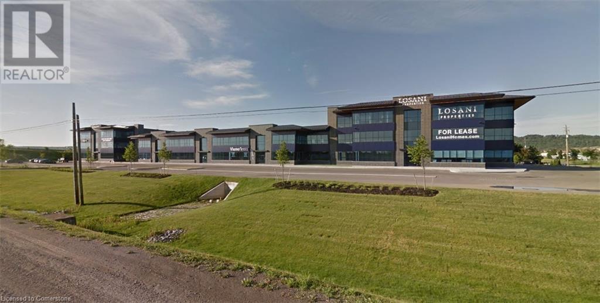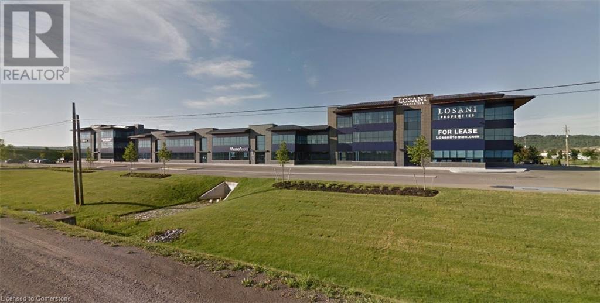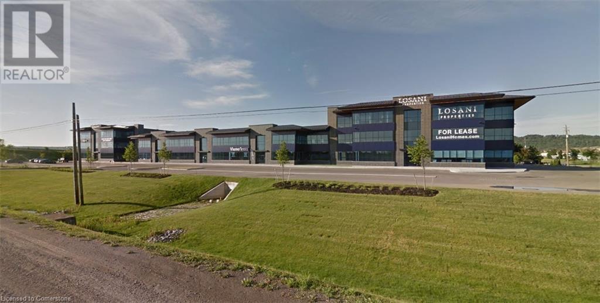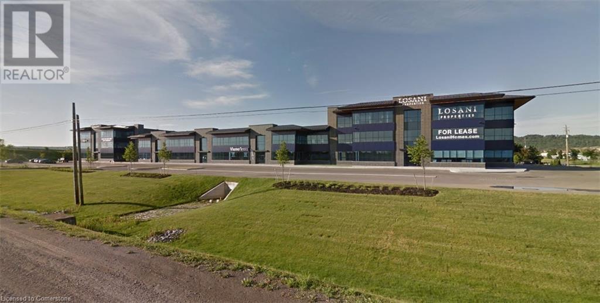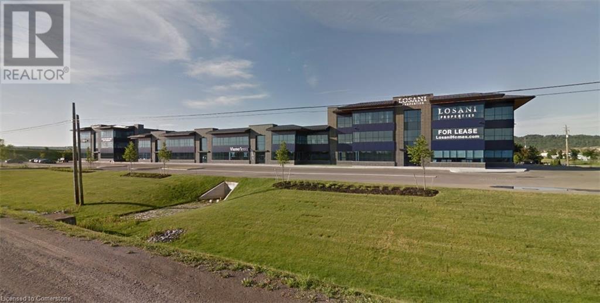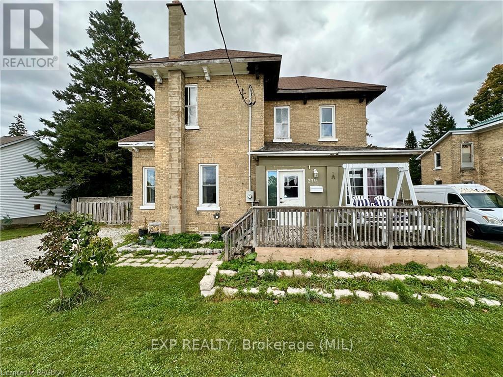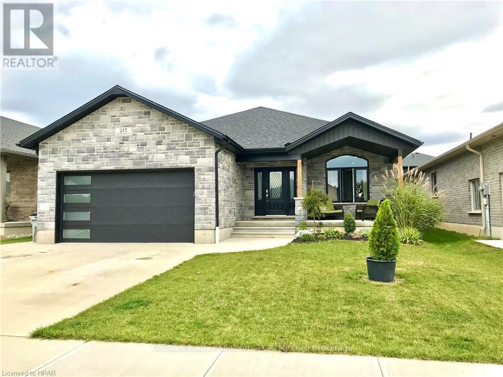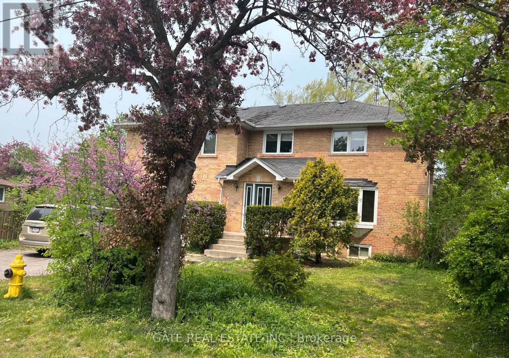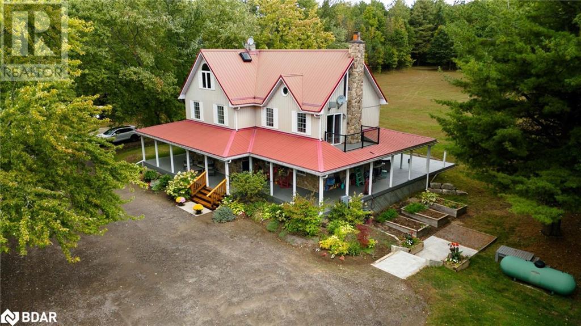6264 Line 5 N
Oro-Medonte, Ontario
Brand new 2210 sqft custom built bungalow, with 3 bedrooms, 2.5 bathrooms and a home office. Featuring9foot ceilings throughout, 8 foot interior solid core doors, and 12 foot ceilings in entrance way and great room. The home also has a fully covered back patio overlooking the 1 acre lot. Hardwood and ceramic tiles throughout. Kitchen with large island, walk-in panty and quartz countertops and backsplash. All countertops finished in quartz. Large master bedroom with spa like ensuite and walk-in closet. Oversized 3 car garage with a 9’ x 8’ and 16’ x 8 doors, and a separate entrance from the garage to basement. (id:47351)
430 Mcneilly Road Unit# 103
Stoney Creek, Ontario
Rare 4,980 SF small bay industrial unit. 60% office and 40% warehouse. 24ft clear height with 1 drive-in door. The unit is in excellent condition and is ready for occupancy. (id:47351)
435 Mcneilly Road Unit# 205
Stoney Creek, Ontario
Second floor office space available with QEW exposure. The office area features large window throughout, private offices, and large boardroom. The property is located in close proximity to both commercial amenities and major highways for easy access. (id:47351)
3200 Regional Rd 56 Unit# 1b
Binbrook, Ontario
Newly built commercial retail-office space, located in Binbrook. Unit is built-to-suit, unfinished basement space, with no windows. Plenty of parking. Zoning allows a variety of uses. Neighbouring unit is rented to a dance studio - complimentary uses permitted. (id:47351)
3200 Regional Road 56 Unit# 4b
Binbrook, Ontario
Newly built commercial retail-office space, located in Binbrook. Unit is built-to-suit, unfinished basement space, with no windows. Plenty of parking. Zoning allows a variety of uses. Neighbouring unit is rented to a dance studio - complimentary uses permitted. (id:47351)
3200 Regional Road 56 Unit# 3b
Binbrook, Ontario
Newly built commercial retail-office space, located in Binbrook. Unit is built-to-suit, unfinished basement space, with no windows. Plenty of parking. Zoning allows for a variety of uses. Neighbouring unit is rented to a dance studio - complimentary uses permitted. (id:47351)
3200 Regional Road 56 Unit# 2b
Binbrook, Ontario
Newly built commercial retail-office space, located in Binbrook. Unit is built-to-suit, unfinished basement space, with no windows. Plenty of parking. Zoning allows a variety of uses. Neighbouring unit is rented to a dance studio - complimentary uses permitted. (id:47351)
3200 Regional Road 56 Unit# 4b
Binbrook, Ontario
Newly built commercial retail-office space, located in Binbrook. Unit is built-to-suit, unfinished basement space, with no windows. Plenty of parking. Zoning allows a variety of uses. Neighbouring unit is rented to a dance studio - complimentary uses permitted. (id:47351)
3200 Regional Road 56 Unit# 1b - 5b
Binbrook, Ontario
Newly built commercial retail-office space, located in Binbrook. Unit is built-to-suit, unfinished basement space, with no windows. Plenty of parking. Zoning allows a variety of uses. Neighbouring unit is rented to a dance studio - complimentary uses permitted. (id:47351)
3200 Regional Road 56 Unit# 1b-5b
Binbrook, Ontario
Newly built commercial retail-office space, located in Binbrook. Unit is built-to-suit, unfinished basement space, with no windows. Plenty of parking. Zoning allows a variety of uses. Neighboring unit is rented to a dance studio - complimentary uses permitted. (id:47351)
3200 Regional Road 56 Unit# 5b
Binbrook, Ontario
Newly built commercial retail-office space, located in Binbrook. Unit is built-to-suit, unfinished basement space, with no windows. Plenty of parking. Zoning allows a variety of uses. Neighboring unit is rented to a dance studio - complimentary uses permitted. (id:47351)
3200 Regional Road 56 Unit# 5b
Binbrook, Ontario
Newly built commercial retail-office space, located in Binbrook. Unit is built-to-suit, unfinished basement space, with no windows. Plenty of parking. Zoning allows a variety of uses. Neighbouring unit is rented to a dance studio - complimentary uses permitted. (id:47351)
3200 Regional Road 56 Unit# 1b
Binbrook, Ontario
Newly built commercial retail-office space, located in Binbrook. Unit is built-to-suit, unfinished basement space, with no windows. Plenty of parking. Zoning allows a variety of uses. Neighbouring unit is rented to a dance studio - complimentary uses permitted. (id:47351)
3200 Regional Road 56 Unit# 2b
Binbrook, Ontario
Newly built commercial retail-office space, located in Binbrook. Unit is built-to-suit, unfinished basement space, with no windows. Plenty of parking. Zoning allows a variety of uses. Neighbouring unit is rented to a dance studio - complimentary uses permitted. (id:47351)
3200 Regional Road 56 Unit# 3b
Binbrook, Ontario
Newly built commercial retail-office space, located in Binbrook. Unit is built-to-suit, unfinished basement space, with no windows. Plenty of parking. Zoning allows a variety of uses. Neighbouring unit is rented to a dance studio - complimentary uses permitted. (id:47351)
1266 South Service Road Unit# B2-6
Stoney Creek, Ontario
Prime office space in new commercial building in Stoney Creek Business Park with great QEW exposure. (id:47351)
1266 South Service Road Unit# A1-3
Stoney Creek, Ontario
Prime office space in new commercial building in Stoney Creek Business Park with great QEW exposure. (id:47351)
1266 South Service Road Unit# C3-4
Stoney Creek, Ontario
Prime office space in new commercial building in Stoney Creek Business Park with great QEW exposure. (id:47351)
1266 South Service Road Unit# B2-5
Stoney Creek, Ontario
Prime office space in new commercial building in Stoney Creek Business Park with great QEW exposure. (id:47351)
1266 South Service Road Unit# C3-6
Stoney Creek, Ontario
Prime office space in new commercial building in Stoney Creek Business Park with great QEW exposure. (id:47351)
1266 South Service Road Unit# B2-3
Stoney Creek, Ontario
Prime office space in new commercial building in Stoney Creek Business Park with great QEW exposure. (id:47351)
1266 South Service Road Unit# B2-2
Stoney Creek, Ontario
Prime office space in new commercial building in Stoney Creek Business Park with great QEW exposure. (id:47351)
1266 South Service Road Unit# A3-6
Stoney Creek, Ontario
Prime office space in new commercial building in Stoney Creek Business Park with great QEW exposure. (id:47351)
122 Scott St
Fort Frances, Ontario
This location is ideal for any number of dreams. Close to the USA border, right at the beginning of our downtown core, this 45 seat capacity restaurant is great opportunity to get started. Charm abounds with original tin ceiling tiles and hardwood floors, just add your personal vision and passion to create your own unique business venture. (id:47351)
162 Baldwin Street
Brighton, Ontario
Just south of the bustle of Brighton lies Gosport, a lakefront community built on a peninsula, with the tranquil waters of Presqu'ile Bay surrounding it on nearly every side. On a quiet street in this cherished neighbourhood, this 5-bedroom home invites you into a world where community truly comes first. Just a short stroll from the Presqu'ile Yacht Club and Harbourview Restaurant & Marina, it's a dream location for boating enthusiasts or anyone drawn to the serenity of waterfront living. The welcoming front porch beckons you to sit and stay awhile, offering the perfect place to soak up the neighbourhood charm. Step inside, where the spacious kitchen with island seating flows seamlessly into a full-sized dining room, the ideal gathering space for family dinners or lively get-togethers. A cozy family room overlooks the quiet street, providing an additional retreat within the home. The main-floor bedroom is a thoughtful touch, perfect for elderly parents or guests who prefer single-level living. A separate laundry area adds even more convenience to this well-designed space. Outside, the manicured garden feels like your own private retreat. Surrounded by vibrant flowers, the garden features a shed for storage and a relaxing hot tub a perfect escape for unwinding after a long day. Whether it's a peaceful morning in the garden or an evening soak under the stars, this outdoor oasis adds a touch of serenity to the home.With municipal water, sewers, and natural gas, all the essentials are in place for comfortable, easy living. Plus, the home is just a little over an hour from Toronto, making city access convenient while offering a peaceful escape from the hustle.And with Prince Edward County's renowned wineries, restaurants, and vibrant arts scene just 20 minutes away, you'll have the perfect mix of rural charm and cultural delights close by. **** EXTRAS **** More than just a house, this is a chance to become part of Gosport's story where life moves a little slower, and connections to the water and the community run deep. (id:47351)
192 Felicity Crescent
Ottawa, Ontario
Bright 3 Bedroom Bungalow with 9ft ceilings & upgrades throughout. The modern kitchen features new appliances, granite countertops & convenient under-cabinet vacuum, paired with a full central vacuum system . Enjoy clean air with a HEPA electronic air filter & a cost efficient on-demand HWT. The two bedrooms are located on the main level & feature elegant hardwood flooring. The primary Bedroom featured a large walk-in closet & 5-piece ensuite bathroom. The basement offers potential to add 2 bedrooms & the homes highlight is a luxurious 4-person Hammam steam room. The Backyard offers ample space with lots of sunlight & a 2-tiered deck. Recent Updates include: Furnace/AC, HEPA Electronic Air Filter, OnDemand HWT (2020), California shutters, Kitchen Appliances, Hardwood in 2 bedrooms & Full Hammam Steam Room in the basement. Located close to the scenic Mer Bleue Wildlife Sanctuary & Conservation area. Just minutes from shopping & amenities. 24hrs irrevocable on offers (id:47351)
209 Des Violettes Street
Clarence-Rockland, Ontario
Flooring: Tile, Flooring: Hardwood, Welcome to 209 Des Violettes in Hammond, Ontario, a custom-built modern farmhouse offering luxury and comfort. Featuring a striking exterior with a three-car garage, wraparound porch, and expansive grounds, this home boasts a grand living space with vaulted ceilings, a two-sided fireplace, and large windows flooding the area with natural light. The gourmet kitchen includes quartz countertops, a spacious island with a breakfast bar, and high-end stainless steel appliances. The main floor features two bedrooms, including an en suite with a glass-enclosed shower and soaking tub. Upstairs, the loft adds versatility, with two more bedrooms and open views. The finished basement offers three additional bedrooms, a rec room with a fireplace, and a wet bar. Perfect for entertaining and peaceful living, this property combines modern luxury with thoughtful design. (id:47351)
18294 Kenyon Conc Rd 15 Road
North Glengarry, Ontario
Flooring: Hardwood, Welcome to 18294 Kenyon Concession Road 15! Nestled in the serene countryside of Maxville, this beautifully maintained 3-bedroom, 2-bathroom home offers the perfect blend of comfort and nature. The spacious kitchen, complete with an island, seamlessly flows into the cozy living room where a wood fireplace invites relaxation. With plenty of storage throughout, this home is designed for easy living. Step outside to discover 20 acres of peaceful land, providing ample privacy and room to explore. A large storage shed offers additional space for all your tools and equipment. Enjoy outdoor entertaining on the inviting porch or the separate deck, surrounded by the beauty of nature. Whether you’re looking for a family home or a countryside escape, this charming property offers a perfect balance of modern amenities and rustic charm. (id:47351)
19 Gwynne Avenue
Ottawa, Ontario
Flooring: Tile, Flooring: Hardwood, Deposit: 15000, Where luxury, location & coveted design meet; Welcome to this new custom built residence complete with 4 bedrooms, 4 bathrooms, impeccable finishes & custom features that exude sophistication & thoughtful design. Within walking distance of the Civic Hospital, Dow's Lake, the canal, walking trails, coffee shops & trendy restaurants. A magnificent custom kitchen complete with spectacular island & cabinetry will take your breath away as you experience every thoughtful detail that has gone into this curated residence. The open concept design for the ultimate living & hosting environment is bathed in natural light - huge windows. The large lower level family room & 3pc bathroom provide additional living area and enjoy radiant heating throughout the basement & garage. The large private outdoor living space is ideal for a growing family. The superb design & impeccable finish sets this luxury residence apart & presents a rare opportunity to experience extraordinary living in the heart of the city. (id:47351)
17 Gwynne Avenue
Ottawa, Ontario
Flooring: Tile, Flooring: Hardwood, Where luxury, location & coveted design meet; Welcome to this new custom built residence complete with 4 bedrooms, 4 bathrooms, impeccable finishes & custom features that exude sophistication & thoughtful design. Within walking distance of the Civic Hospital, Dow's Lake, the canal, walking trails, coffee shops & trendy restaurants. A magnificent custom kitchen complete with spectacular island & cabinetry will take your breath away as you experience every thoughtful detail that has gone into this curated residence. The open concept design for the ultimate living & hosting environment is bathed in natural light - with huge floor to ceiling windows. The large bright lower level family room, 3pc bathroom and kitchenette, provide additional living area, complete with huge windows, and enjoy radiant heating throughout the basement & garage. The large beautifully appointed laundry room is conveniently located on the 2nd floor. The generous private outdoor living space is ideal for a growing family, a large rear yard just minutes to downtown. The superb design & impeccable finish sets this luxury residence apart & presents a rare opportunity to experience extraordinary living in the heart of the city. (id:47351)
109 Maplestone Drive
North Grenville, Ontario
Flooring: Ceramic, Flooring: Laminate, Maplestone Lakes welcomes GOHBA Award-winning builder Sunter Homes to complete this highly sought-after community. Offering Craftsman style home with low-pitched roofs, natural materials & exposed beam features for your pride of ownership every time you pull into your driveway. \r\nOur ClearSpring model (designed by Bell & Associate Architects) offers 1711 sf of main-level living space featuring three spacious bedrooms with large windows and closest, spa-like ensuite, large chef-style kitchen, dining room, and central great room. Guests enter a large foyer with lines of sight to the kitchen, a great room, and large windows to the backyard. Convenient daily entrance into the mudroom with plenty of space for coats, boots, and those large lacrosse or hockey bags.\r\nCustomization is available with selections of kitchen, flooring, and interior design supported by award-winning designer, Tanya Collins Interior Designs.\r\nAsk Team Big Guys to secure your lot and build with Sunter Homes. (id:47351)
300 - 309 Bank Street
Ottawa, Ontario
Beautifully renovated 833 sq.ft. office space on the 3rd floor, located in the heart of Centretown. This open-concept layout features large windows, allowing plenty of natural light to fill the space, complemented by 9' ceilings and elegant crown moulding. The unit includes a 3-piece bathroom with a glass shower, a convenient kitchen area, and ample storage. Ideal for professionals looking for a bright, functional workspace. Enjoy complete peace of mind with secure access, an auto-locking main door, and an intercom system to conveniently buzz in clients or guests. Parking may be available for an additional cost. Rent is $2250/month + Gas, Hydro, and HST. Situated on Bank Street, just south of Somerset, this space offers a prime location in trendy Centretown! (id:47351)
206 - 87 St George Street
Brantford, Ontario
Flooring: Tile, Welcome to ""Camelot Towers"" where a rare opportunity to lease a 3-bedroom unit is now available! This bright and spacious unit includes 1 parking space and locker, and is conveniently located near highway access and shopping. The unit features include; large windows for abundant natural light and generous sized bedrooms.The well appointed kitchen boasts modern white cabinetry, a stylish backsplash, and stainless steel appliances. A cozy dinette area, large living space, private balcony, and renovated bathroom complete the unit. Laundry is on the same floor, with a party room and games room available for entertaining. Come and take a look at this gem of a unit, also available for sale MLS 1413804., Deposit: 5000, Flooring: Laminate (id:47351)
501 - 1081 Carling Avenue
Ottawa, Ontario
Turn key recently renovated medical office space available for sublease immediately. Lease term ends September 30, 2027, with 1 year options to renew thereafter. Layout includes reception area, 5 treatment rooms, doctors/nurses station, in-suite washroom, kitchenette and lab space. Paid parking available onsite. Fabulous location near Civic Hospital, The Royal Hospital, Experimental Farm, public transit friendly with easy access to Highway, Wellington Street West and Hintonburg. Space is available immediately. Pending availability, there are options to sublease single offices and/or the entire suite. Furniture and equipment can be sold separately. (id:47351)
260,262,264 Bronson Avenue
Ottawa, Ontario
Flooring: Tile, Excellent Income producing Investment property features 3 large attached 4-bedroom Townhomes & 10 outdoor parking spots - Great Development Potential - Zoned TM [2214] with multi-use zoning opportunities - Gross Income of approx. $120,072 - Great possibility of building expansion as townhomes are situated very close to the frontage line which could potentially increase income and potentially pay down mortgage very quickly with right expansion project - All 3 townhomes include good tenants, 4-Bedrooms & 2 Full bathrooms and have undergone extensive renovations. Each Townhome has it's own furnace, laundry, hydro meter & water meter resulting in tenants paying for all utilities resulting in a very strong Net Income of approx. $97,900 not including Mortgage costs. Located in one of the Main Corridors to the exciting Future Development of LeBreton Flats - walking distance to LRT Stations & minutes to Downtown/both Main Universities & many of the National Capitals major tourists attractions., Flooring: Hardwood, Flooring: Other (See Remarks) (id:47351)
208 Des Violettes Street
Clarence-Rockland, Ontario
Build your dream home in this magnificent luxury development area. This 3/4 acre lot is the only one available in the neighborhood and is ready for you to bring your home dreams to life. Easy commute to Ottawa and just minutes to Rockland. (id:47351)
118 Galop Canal Road
Edwardsburgh/cardinal, Ontario
Multi Generational WATERFRONT-stunning modern Craftsman home with 2+2 beds,4 baths,9ceilings throughout, attached oversized double garage with walk-out located on the beautiful St-Lawrence Seaway steps from the historic Galop Canal park. This luxurious home sits on 1.23 acres of low maintenance landscaped gardens. You will be in awe as you step into this spectacular home. Open concept with LR, Eating area & kitchen with large island will give you constant views of the River. Screened-in porch to sit & enjoy the views during the warmer months. This level hosts the PR with 4pc Ensuite, guest room with 4pc bath, laundry, pantry & entrance from garage that accommodates your cars, toys. Head to the lower level to find 2 beds,2nd PR with 3pc bath & 2pc bath with Sauna, wet bar, Theatre FR with surround sound & garden doors to a covered patio with Riverviews, Deck/Dock is great for that boat you always wanted. This home is great for a large family, or for the laws.3D are on media (id:47351)
14 King Street
Cornwall, Ontario
This four-plex (four row houses) is being built in the most desirable neighborhood of Riverdale. If you are an investor looking for quality and luxury, this is for you! This insulated concrete form building provides high insulation and saves heat cost up to 40%. Metal roof, radiant (in floor) heat, hot water on demand, hardwood and ceramic flooring, rough-in for kitchenette on the upper level, high 10 ft ceiling, gas outlet in the backyard and much more. Each unit can be rented @ $2,500 and will give you a gross revenue of $120,000. These townhouses can be severed and sold separately as well. Seller can hold a mortgage. Driveways will be paved before closing., Flooring: Hardwood, Flooring: Ceramic (id:47351)
179 Ridge Road
Deep River, Ontario
Flooring: Tile, Flooring: Hardwood, Nestled on a deep lot, showcasing 2350sq of timeless spaces. Welcome to 179 Ridge Road. Experience comfort & elegance in this inviting family home. Opening with a spacious tiled foyer, 2 piece bath & formal living room, sprawling kitchen waiting to elevate your cooking experience with a spectacular separate prep room, gas stove & an abundance of cabinetry & storage - hosting has never been easier! Large windows flood the rooms with natural light & accentuate the open addition - large dining & sunken living room with double sided gas fireplace & cathedral ceilings offer a comforting & beautiful space. The 2nd storey gives 3 bright & generously sized bedrooms, oak floors & gifts the most stunning full bath showcasing a stand alone soaker tub, double vanity & private shower room. Lower Level is complete with a recroom, large laundry room & 4' high expansive crawl space. Enjoy cherished moments in the large back yard with peaceful surround, while only moments to all amenities. ** This is a linked property.** (id:47351)
279 1st Avenue S
Arran-Elderslie, Ontario
Welcome to 279 1st Avenue South in the town of Chesley. This affordable home sits on a good sized lot offering lots of living space on the main level with access to the fully fenced yard and large new deck. Upstairs has four bedrooms and a full bathroom. Both bathrooms have been updated, large kitchen and large living room offer space for hosting or room for a growing family. Contact your agent for more information. (id:47351)
2039 Beaver Dam Road Road
Severn, Ontario
Escape to your own private winter retreat in this stunning, deluxe waterfront cabin nestled in a secluded forest setting. Perfect for couples, families, or small groups looking to unwind, this cabin offers the ideal blend of luxury, comfort, and natural beauty. Set in a tranquil location, the cabin is surrounded by towering trees and is located directly on the edge of a pristine, serene river, offering breathtaking water views and total privacy. The cabin boasts an open-plan living space with large windows that flood the room with natural light, showcasing panoramic views of the lake and forest. The warm, rustic décor features high-end finishes throughout. With 4 bedrooms, there is no shortage of space for guests or larger families looking for a winter getaway you'll remember for years to come. Gather around the grand stone fireplace in the living room, where oversized windows invite you to take in the snowy landscape. The open-concept design makes it perfect for entertaining, with comfortable seating, a flat-screen TV, and a selection of cozy throws and blankets to ensure everyone feels right at home. The gourmet kitchen is fully equipped with everything that you will need over the holiday seasons. Whether you're preparing a simple winter soup or a full holiday feast, you'll find everything you need to cook up a storm. A large island provides ample space for prep, while the dining table seats six. Step out onto the spacious deck, complete with a private hot tub overlooking the lake. After a day of outdoor adventures, relax under the stars with the steam rising from the bubbling water, or jump into the in-house sauna to warm up before settling in for the night. Whether you want to enjoy a peaceful winter retreat, reconnect with nature, or embrace outdoor adventures, this deluxe waterfront cabin is the perfect winter getaway. Call now and make your winter dreams come true in a serene, secluded paradise. (id:47351)
215 Duncan Street
West Perth (Mitchell), Ontario
Welcome to your dream home in one of the most sought-after subdivisions! This stunning property, built in the fall of 2021, boasts a charming combination of full brick and stone exterior, exuding curb appeal and quality craftsmanship. With 2 plus 2 spacious bedrooms and 3 luxurious bathrooms, this home is designed for both comfort and style. Ideally located steps away from the community centre, and less than a block away from the schools! Step inside to discover an inviting open concept layout, featuring custom cabinetry and a breathtaking quartz waterfall island countertop—perfect for entertaining or casual family gatherings. The main bath offers a serene soaker tub, while the ensuite dazzles with elegant marble floors and an extra-large glass tile shower. \r\nThe fully finished basement provides additional living space and comes with convenient garage access. You'll love the oversized 19ft x 22ft garage and the well-maintained concrete driveway, offering ample parking. Relax on the covered front porch or enjoy quiet evenings on the covered rear porch. Don't miss the opportunity to make this exquisite home yours—schedule a showing today! (id:47351)
57 Kanvers Way
Greater Napanee, Ontario
Welcome to this charming 5-bedroom, 2-bathroom bungalow located in a highly desirable neighborhood. The open concept main level seamlessly combines the kitchen and dining area, creating a bright and welcoming space for family and entertaining. The primary bedroom features a walk-in closet, with 1 additional bedroom upstairs and three additional bedrooms downstairs provide ample space for family or guests. The lower level offers extra living space, perfect for recreation or relaxation. Step outside to enjoy the deck overlooking the spacious yard, ideal for outdoor gatherings. Complete with a 2-car attached garage and a paved driveway, this home is ready for you to move in and enjoy! (id:47351)
1 - 670 Development Drive
Kingston (South Of Taylor-Kidd Blvd), Ontario
Exceptional location in Kingston West featuring 2 grade level garagae doors openings to open interior garage bay space ideal for workspace. Shared sign on high profile pylon, easy access convenient to Hwy. 401 via gardiners road. Base rent ($2,500/month) plus Semi Gross plus utilities (gas and electricity individually metered). (id:47351)
Lot 1 Wagarville Road
Central Frontenac (Frontenac Centre), Ontario
Discover the perfect canvas for your dream home on this newly severed 3-acre building lot nestled in the serene countryside of Parham. Situated with zero chance of further development on three sides, and bordered by an established tree line to the west, privacy and peace abound. Multiple potential building sites await your vision, ensuring you can craft a home that captures the essence of country living while enjoying easy access to modern amenities. Located just a short commute from Kingston and the 401, and in proximity to Sharbot Lake, convenience meets tranquility in this ideal setting. Explore the abundance of nearby lakes, offering countless opportunities for recreation and relaxation mere minutes from your future doorstep. Embrace the quiet ambiance and natural beauty that define life in Parham, where each day offers a retreat from the hustle and bustle of city life. Seize this rare opportunity to create your own sanctuary in a location that harmonizes privacy, convenience, and the allure of rural living. Your dream home awaits on Wagarville Road – schedule your visit today and envision the possibilities! (id:47351)
16 Glenelia Avenue
Toronto (Newtonbrook East), Ontario
Located in the prestigious Willowdale neighbourhood, this spacious two-story home sits on a large 60 x 125 ft lot and offers a prime opportunity for home buyers, investors, or builders. The property includes 4 bedrooms on the second floor and a walk-out basement unit, both currently tenanted, making it perfect for those looking to supplement their mortgage with rental income or for investors seeking a stable revenue stream.The family room on the main floor includes a fireplace, and the layout is designed to maximize natural light throughout.With easy access to TTC, shopping, parks, and highly-ranked schools, this property offers both convenience and flexibility. Builders will also appreciate the large lot for future development opportunities. This is a rare find in a sought-after neighbourhood. **** EXTRAS **** Unknown (id:47351)
2331 Penetanguishene Road
Barrie, Ontario
Nestled on 22 acres of picturesque land, this property offers an exceptional blend for a balanced live/work lifestyle. With 4 acres ideal for your business, you’ll find a 5,762sf shop boasting 18ft ceilings, three 14x14ft roll-up doors, two offices, two washrooms (1 x 3pc, 1 x 2pc), and a kitchenette, along with an additional outbuilding for expanded business operations. The remaining 18 acres are for residential enjoyment, housing your stunning 2,681sf home spanning three floors. Enter the spacious entranceway leading you to the living room, dining room, brand new kitchen, and powder room. Upstairs is the master bedroom with 5pc ensuite, two spacious bedrooms, laundry room and 3pc bath, while the lower level offers a dry bar, additional living area with fireplace, and a large bedroom with 3pc ensuite. Surrounded by a wrap-around deck, the scenic views overlook the cleared backyard, ideal for a hot tub or pool, abutting acres of trails and nature for you to explore, just steps from your door. Conveniently located just 3 minutes from Highway 400, this property allows easy access to Barrie in 13 minutes, Orillia in 22 minutes, and Toronto in under 1.5 hours, making it the perfect retreat for those seeking a balance of homelife and work, in your own natural oasis. (id:47351)
2331 Penetanguishene Road
Oro-Medonte, Ontario
Nestled on 22 acres of picturesque land, this property offers an exceptional blend for a balanced live/work lifestyle. With 4 acres ideal for your business, you’ll find a 5,762sf shop boasting 18ft ceilings, three 14x14ft roll-up doors, two offices, two washrooms (1 x 3pc, 1 x 2pc), and a kitchenette, along with an additional outbuilding for expanded business operations. The remaining 18 acres are for residential enjoyment, housing your stunning 2,681sf home spanning three floors. Enter the spacious entranceway leading you to the living room, dining room, brand new kitchen, and powder room. Upstairs is the master bedroom with 5pc ensuite, two spacious bedrooms, laundry room and 3pc bath, while the lower level offers a dry bar, additional living area with fireplace, and a large bedroom with 3pc ensuite. Surrounded by a wrap-around deck, the scenic views overlook the cleared backyard, ideal for a hot tub or pool, abutting acres of trails and nature for you to explore, just steps from your door. Conveniently located just 3 minutes from Highway 400, this property allows easy access to Barrie in 13 minutes, Orillia in 22 minutes, and Toronto in under 1.5 hours, making it the perfect retreat for those seeking a balance of homelife and work, in your own natural oasis. (id:47351)



