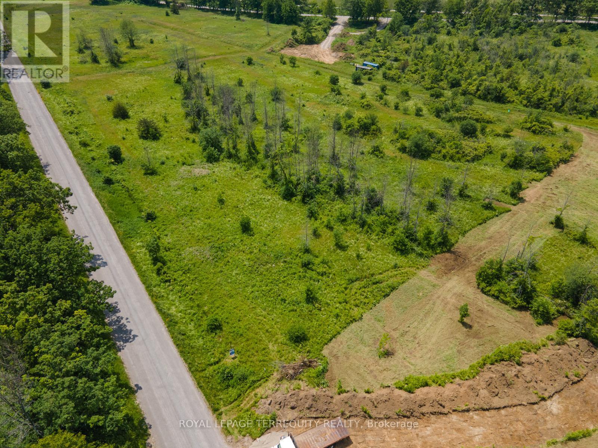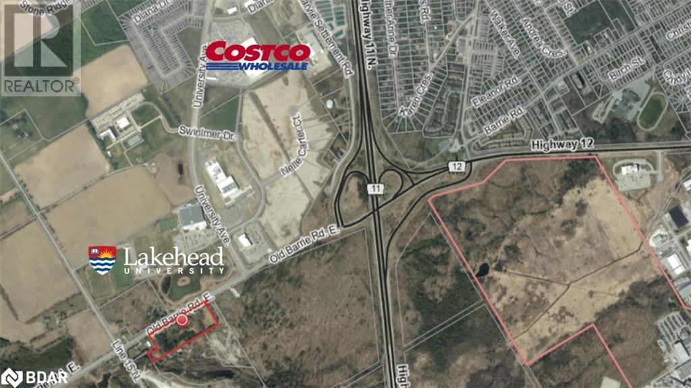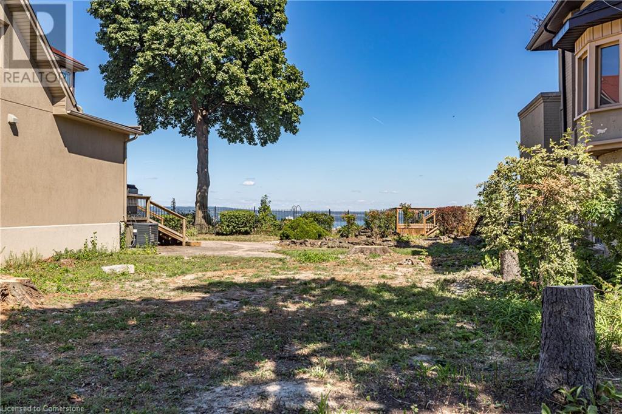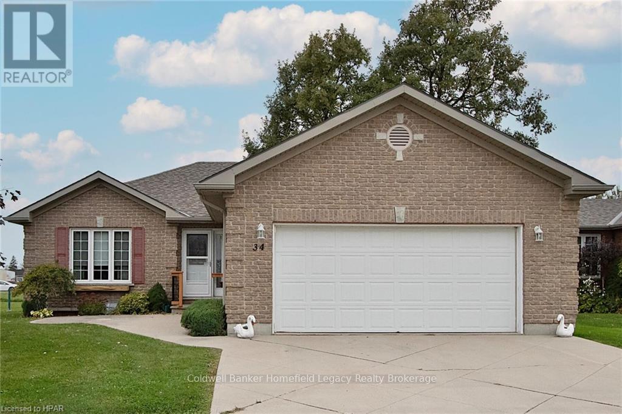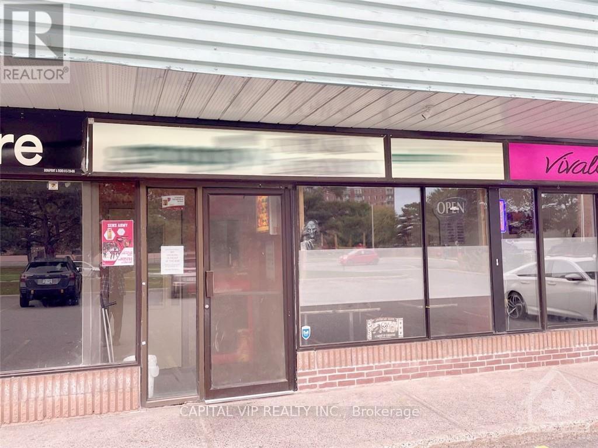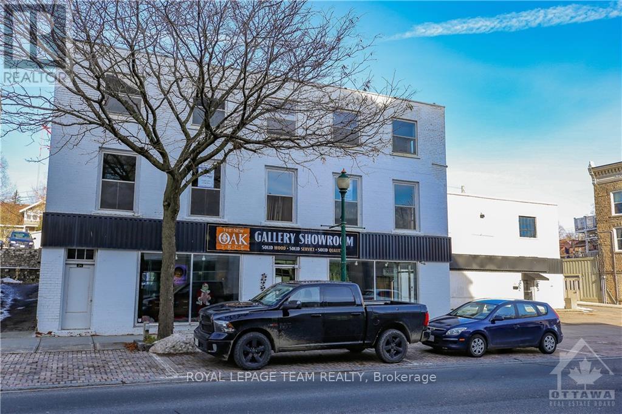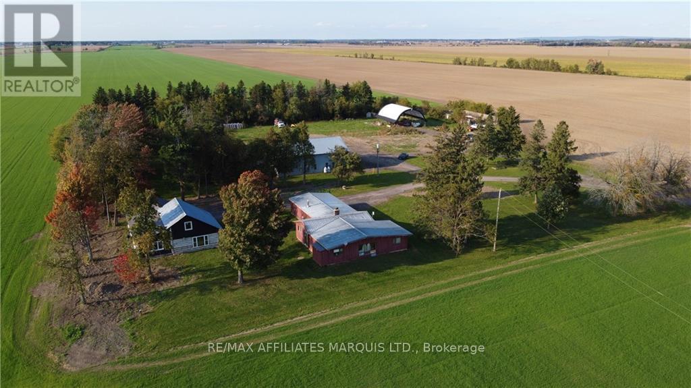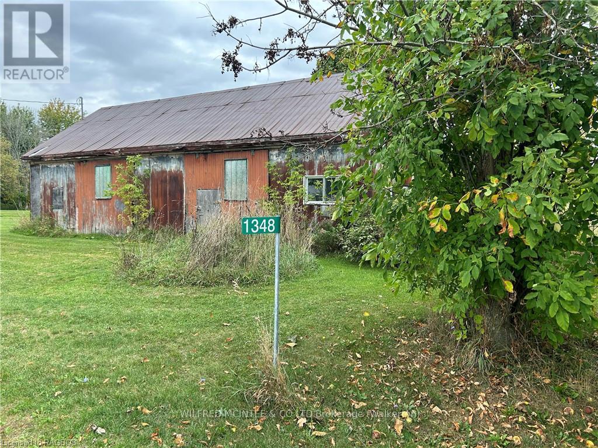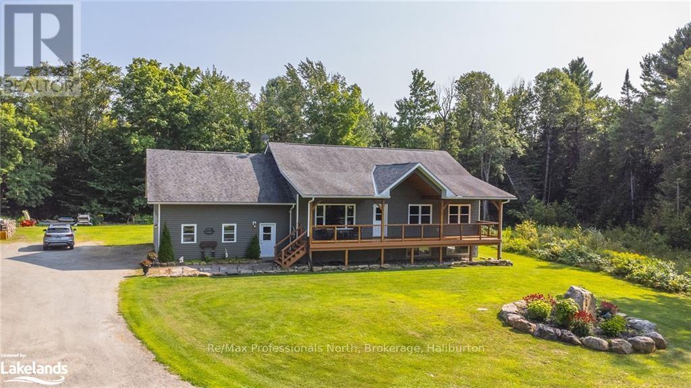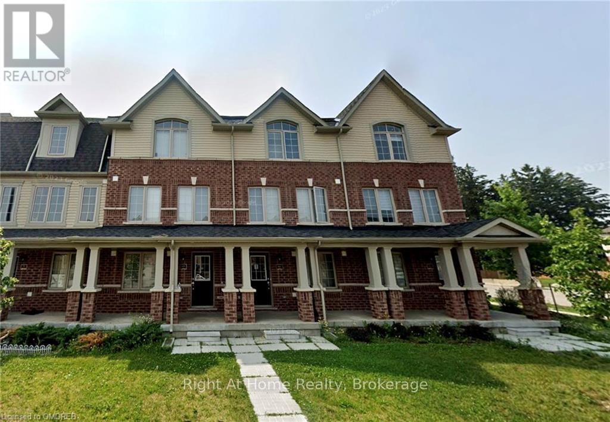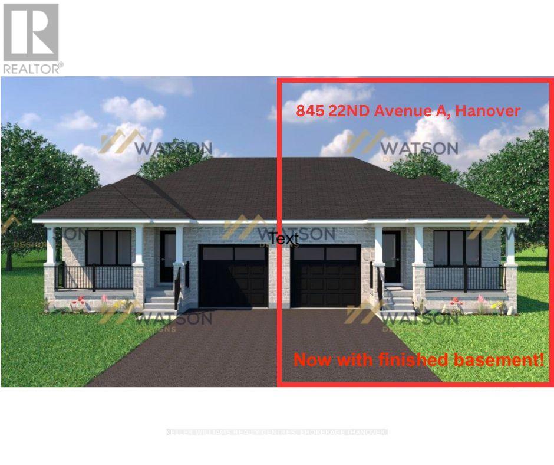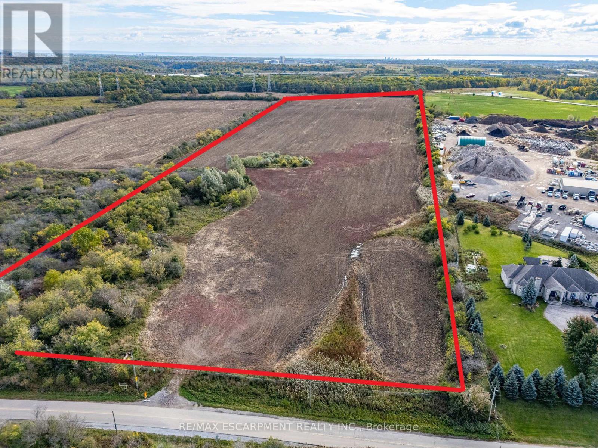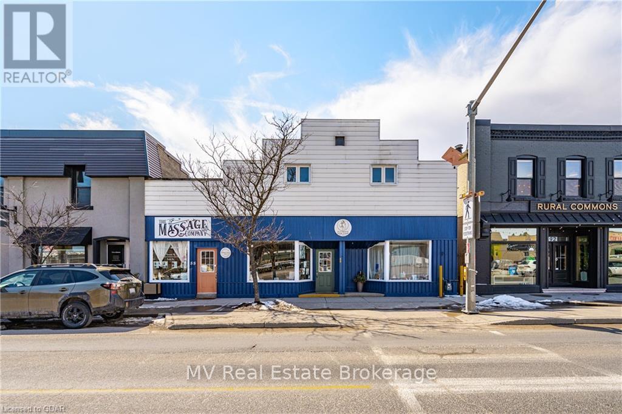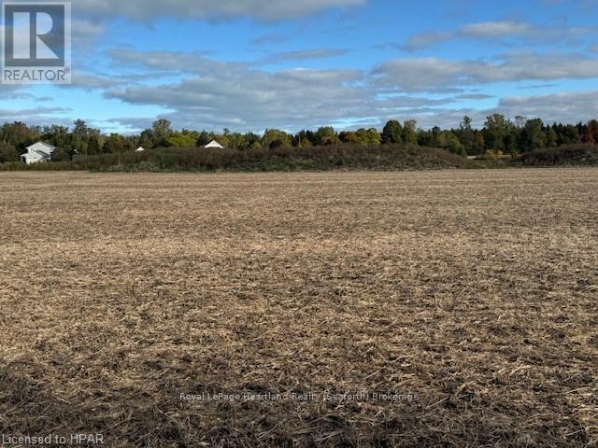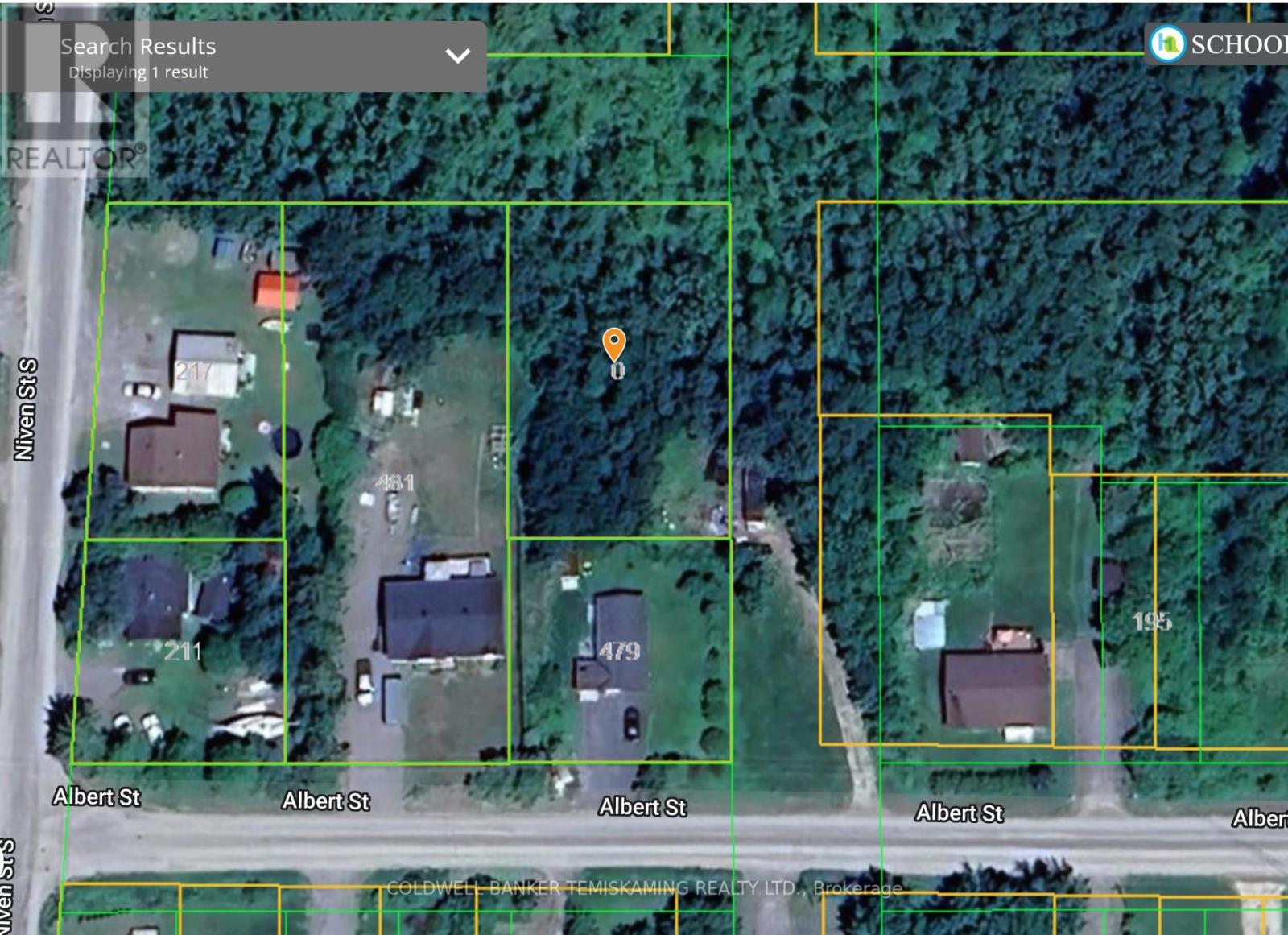5310 Sully Road
Hamilton Township, Ontario
Welcome To Rice Lake Estates, An Exclusive Enclave Consisting Of 16 Picturesque Building Lots. Fronting On A Paved Road With Year Round Access, This Beautiful 2+ Acre Lot Has A Depth Of 440' On One Side, 335' On The Other. Walking Distance To The Lakeside Village Of Harwood On Rice Lake, Easy Access To 407 & 401, And A Short Drive To The Quaint Town Of Cobourg! See Letter Attached To Photos Re: ""No Further Requirements Prior To Issuance Of The Building Permits."" Please See Development Charges & Other Charges If Any. The Buyer To Satisfy Himself That All Permits &416Fronting On A Paved Road With Year Round Access, This Beautiful 2+ Acre Lot Has A Depth Of 440'Virtual Tour Link For Aerial Views Of Land And Surrounding Area. Buyer To Pay The Municipal Development Charges & Other Charges If Any. The Buyer To Satisfy Himself That All Permits & Authorizations That May Be Necessary And/Or Advisable Relating To The Buyer's Use Of The Subject Prop Are Readily Available. **** EXTRAS **** Buyers Are Advised To Do Their Due Diligence With Regards To All Aspects Of The Subject Property And Their Intended Use Of It.All Offers Must Have An Irrevocability Of 24 Hours From The Time The Offer Has Been Received By The Listing Broker (id:47351)
7404 Wellington Road 11 Road
Drayton, Ontario
Escape to your private sanctuary on 6.2 acres of picturesque, forested land, perfect for those seeking a blend of luxury and nature. This stunning property offers 4 spacious bedrooms and 3 full bathrooms, providing comfort and elegance for the entire family. The luxurious primary suite includes a walk-out deck straight to a hot tub, walk in closet, and a spa-like ensuite bathroom, offering the ultimate relaxation experience. The heart of the home is the fully custom kitchen, designed with high-end finishes, modern appliances, and plenty of space for entertaining. Large windows flood the open-concept living and dining area with natural light, giving you stunning views of the natural surroundings. The walk-out basement offers endless possibilities. Enjoy cozy evenings by the fireplace in the beautiful living room, host friends in the billiards room, or stay active in your personal gym. Two additional bedrooms, Two bonus rooms and ample storage make this lower level a true extension of the home. Step outside to explore the beautifully forested property featuring trails ideal for walking or hiking. Relax by the peaceful natural pond or enjoy the two expansive decks, perfect for outdoor dining and gatherings. This property is a true haven for nature lovers, offering serene privacy without sacrificing modern conveniences. With a property like this, your dream lifestyle awaits! (id:47351)
2925 Old Barrie Road E
Orillia, Ontario
Amazing visibility of 334 ft fronting Old Barrie Rd in Orillia across from Lakehead University and other major commercial development including Costco with fast access to north and south bound lanes of Hwy 11. This 7.27 Acre Parcel has yet to see its highest and best use making it a very interesting investment opportunity in a prime location in the beautiful and fast growing city of Orillia. Industrial/Rural zoning with a very large residential home with an excellent tenant (Formerly Operated As A Group Home) featuring large rooms, 18 X 36 deck overlooking park-like rear yard. 2 add'l structures - 12' X 48' former school portable & larger barn. Currently serviced by well & septic. Commercial grade sprinkler system and generac system. Buyer responsible for doing their own due diligence related to details of zoning current or future specific restrictions. (id:47351)
63 Mountain Park Avenue
Hamilton, Ontario
Can't find your dream home? Then build it! Don’t miss this rare opportunity to own a lot on one of the most coveted streets in Hamilton. Offering unmatched views of the city and Lake Ontario, enjoy your coffee (or cocktail) taking in absolutely stellar sunsets & rises. This newly severed lot (40.22 x 129.33) is a unique piece of Hamilton history and once belonged to George Webb, owner of the Incline Railway. With a new build potential footprint of 2358 square feet your design options are endless. Mountain Park Avenue is just a short walk from the bustling Concession Street providing great dining and shopping options. With easy access to downtown Hamilton and transit routes this dream lot will put you in the middle of everything without sacrificing privacy and tranquility. Stop dreaming, start building. (id:47351)
34 - 30 Ann Street
St. Marys, Ontario
Welcome to Unit 34 - 30 Ann St Thames Valley Retirement Community. This one owner 2 bedroom, 2 bath home has been well cared for and maintained by the current owner and is ready for you to enjoy. Looking for a quiet lifestyle this 55 plus community of detached homes is a great place for you to enjoy your retirement years. This home is an open concept main floor with the living room, dining room and kitchen wide open with lots of space and a large master bedroom with an ensuite bath and lots of closet space. A separate guest bedroom can double for many other uses and the main floor laundry room is large enough to have a hobby area and lots of additional storage. Patio doors from the dining area lead to a large unfinished basement with an inside entry to the garage area that is perfect for a workshop and maybe even a finished family room to enjoy. The double garage is great if you have two vehicles or need some extra storage. lots of parking in the driveway for additional vehicles as well.\r\nThe fees for the new owners of this unit are land lease $750.00, Lot Taxes $55.19 estimated, Structure Taxes estimated $165.87, and garbage fees estimated $10.20 for a total of ($981.27) per month. These fees include lease of the lot, maintenance of the common area, taxes and access to the community hall. (id:47351)
909 - 105 The Queensway
Toronto (High Park-Swansea), Ontario
Welcome to NXT2 Lux Condos, where elegance meets functionality. Designed by Fendi, this condo offers unobstructed scenic views and a walkout balcony perfect for sunset gazing. The modern open layout boasts 9ft ceilings, sliding glass doors, and no wasted space, all enhanced by upgraded luxury vinyl flooring.Enjoy top-notch amenities, including 2 gyms, a sauna, guest suites, a games room, party room, indoor and outdoor pools, a tennis court, a movie theatre, BBQs, bike racks, daycare, and 24-hour security and concierge. Plus, there's a dog park for your furry friends!Located near shops, restaurants, parks, the lake, bike paths, the Gardiner, 427 highway, both airports, and with the 501 Queen streetcar right at your doorstep, this condo community of professionals, managed by a courteous team, is move-in ready and waiting for you. **** EXTRAS **** Rarely available Locker included. Parking is included. Balcony has electrical outlet. (id:47351)
20 - 35 King Street E
Mississauga (Cooksville), Ontario
Great opportunity to have your own business in heart of Cooksville. Corner Unit with excellent exposure, very busy plaza with lots of parking. Close to residential/commercial buildings, Highways and busy intersection of Hurontario & Dundas. Low Rent $3,494 includes: TMI, HST, Water and garbage (you pay only for electricity), Gas meter can be installed for the unit if needed. (id:47351)
10 Orchard Street
Champlain, Ontario
Flooring: Hardwood, Flooring: Carpet W/W & Mixed, Flooring: Ceramic, First time on Market for this perfectly landscaped Family oriented Home. The backyard Oasis will please everyone in the Family with the large inground pool, the great big fish pond overlooked by the nicely added sunroom, a large metal roof gazebo, a good size yard all fenced in, perfect size shed, double garage and what about that Automatic Generac generator that will keep the Family safe in power outages. This bungalow features 3 bedrooms, a huge living room, oversize recent bathroom with all ceramic walk-in shower and bath. The basement is made for entertaining with plenty of space for the kids on one side while the adults can relax in front of the cozy fireplace. Location is ideal right outside of town but yet as all the municipal services and natural gas as well. ** This is a linked property.** (id:47351)
752 Shoal Street
Ottawa, Ontario
Flooring: Tile, GORGEOUS SOUTHWEST-FACING GEM in the SERENE & PRESTIGIOUS neighbourhood of Manotick Mahagony just minutes to the village. Situated on a LARGE LOT 5100+ ft2, this home DAZZLES w/a creative open-flow design & versatile spaces. Step into the INVITING foyer that leads to the ELEGANT formal living rm, featuring 9FT CEILINGS ON BOTH lvs & beautiful hardwood floors thru out the main areas. The HEART OF THE HOME, a chef's kitchen boasts stylish 2-tone cabinets, retro-inspired tiles and timeless quartz countertops. Flanked by the cozy family rm w/fireplace on one end & a flex space w/bar-styled cabinetry on the other, the kitchen is a TRUE GATHERING PLACE! Behind it, a large WALK-IN PANTRY connects the mudroom, providing convenient access from the kitchen and garage. Up the SUN-FILLED stairs, the expansive primary bdrm w/WIC, 5pc spa-like ENSUITE boasting soaker tub & WALK-IN shower. 3 more bdrms, a laundry rm & 2 full bath - including the 2ND ENSUITE completes this floor. BOOK A TOUR TODAY!, Flooring: Hardwood, Flooring: Carpet Wall To Wall (id:47351)
401 Cinnamon Crescent
Ottawa, Ontario
Stonewalk Estates welcomes GOHBA Award-winning builder Sunter Homes to complete this highly sought-after community. Offering Craftsman style home with low-pitched roofs, natural materials & exposed beam features for your pride of ownership every time you pull into your driveway. \r\nOur ClearSpring model (designed by Bell & Associate Architects) offers 1711 sf of main-level living space featuring three spacious bedrooms with large windows and closest, spa-like ensuite, large chef-style kitchen, dining room, and central great room. Guests enter a large foyer with lines of sight to the kitchen, a great room, and large windows to the backyard. Convenient daily entrance into the mudroom with plenty of space for coats, boots, and those large lacrosse or hockey bags.\r\nCustomization is available with selections of kitchen, flooring, and interior design supported by award-winning designer, Tanya Collins Interior Designs.\r\nAsk Team Big Guys to secure your lot and build with Sunter Homes., Flooring: Ceramic, Flooring: Laminate (id:47351)
4 - 4000 Bridle Path Drive
Ottawa, Ontario
***Opportunity Knocks*** Well establishe local Pub & Eatery for sale. 29 seats, liquor license. Current owner is looking for retirement due to health issue. Small size shop, can be fully managed by one person during open hours. No prior restaurant experience necessary. Upgrades in 2023/2024, include Bar Furniture, Glass Display Fridge, Solid Door Freezer, Ice Machine, POS Machine, alarm/monitor system for security and easy control of the business. Open hours are 11am to Mid-night Monday to Sunday, with exception of Friay to 2AM because of Live Band (9PM to closing). 2 Washrooms. 810 Sq Ft. (id:47351)
26 King Street E
Brockville, Ontario
Unique attractive retail space at a prime corner location with large storefront windows located in the heart of downtown. Attractive leasing rates! Approximately 8,750 sq. ft. ground floor open and bright retail space which is ideal numerous uses such as for furniture store, dollar store, or any requirement for large open space. Includes onsite parking for approx. 7 cars, (plus more if required may be able to be negotiated). EV Charger on site may be able to be used. Potential to also lease unique second floor warehouse space (to be negotiated). Walking distance to the beautiful waterfront and located amongst numerous other successful businesses! This type of space is difficult to find and won't last long! Check it out ASAP! (id:47351)
21895 Concession 3 Road
South Glengarry, Ontario
2 Homes - Large Heated Shop - 5 Acres - Coverall - Parking for 30 - Flooring: Vinyl, Two Homes - 5 Acres - Large Insulated Shop with office - Coverall -5 acres! Looking for a homestead for multigenerational use? This property is a must see - Located a short drive from 401 and Quebec border, it is ideally situated for commuters. The log home shows like new with the following updates- hvac 2024 / New siding 2024/ septic 2018 (+/-) propane furnace 2024 / Roof and garage insulated 2024 / electrical upgrades 2023/24 / oro softener 2024 / basement poly 2023 and spray foamed 2024 / Windows and doors 2024 including addition windows / The only window that was not replaced in 2024 was the picture window in dining area / Addition 2010 (+/-) Well 2018/ kitchen 2018 with high ceilings and ample corian counter tops the home is currently a 3 bedroom with the possibility of a 4th bedroom. Click Multimedia Button to view additional Pictures- Make an appointment to view this rare find today! (id:47351)
500 - 1 Main Street E
Hawkesbury, Ontario
Prime High-Visibility Downtown Commercial Condominium – Ideal for Professional Businesses! This exceptional commercial condo is perfectly situated in a high-visibility downtown location, making it an excellent opportunity for professional businesses looking for a prime address. Spanning approximately 3,200 square feet, the space includes 10 private offices and a ""kitchenette"" providing private workspaces for your team or tenants. The layout supports a collaborative work environment while maintaining individual privacy making it ideal for law firms, medical practices, financial institutions, or other professional services. Parking is often a premium in downtown areas, but this property boasts ample parking, ensuring convenience for your clients and staff. Contact us today to schedule a viewing and explore how this professional space can meet your business needs! (id:47351)
103-105 Bethune Street
Brockville, Ontario
Attention investors, don't miss your opportunity to view this triplex on a deep lot in downtown Brockville. Unit #103 consist of a main level: foyer, living room, dining room, kitchen and a bedroom/office/den, upper level: 3 bedrooms and a 3 piece bath. Unit #105 1st floor apartment: living room, kitchen, bedroom and a 3 piece bath. #105 2nd floor apartment: living room, kitchen, bedroom, rec. room and a 3 piece bath. As per Form #244: allow 24 hours irrevocable on weekdays and 48 hour irrevocable on weekends., Flooring: Mixed (id:47351)
47 Skead Road
Madawaska Valley, Ontario
Welcome to this executive 52 acres nestled on Skeed Road on your way to premiere Bark Lake. Boasting a substantial acreage on the cusp of an up and coming lakeside development, this unique opportunity offers endless possibilities for the discerning buyer. Drilled Well, Driveway, and a flat site perfect for an office, storage, or a build. Whether you envision a commercial venture or development, the potential is boundless for a Buyer willing to explore the potential and bring vision to this canvas! This expansive property spans a large and partly cleared space with access to Highway 60. Moments to sought after Bark Lake, and only a quick drive to Barry's Bay where you will find amenities and a hospital. Perfect for those with a vision! All Buyers must have an approved showing to walk the property. 24 hour irrev on all offers. (id:47351)
340 Southcote Road
Ancaster, Ontario
Welcome to this beautifully updated 2-storey detached home in one of Ancaster's most sought-after neighborhoods. Featuring 3 spacious bedrooms, 3 bathrooms and a fully finished basement with new flooring (June 2023). This home offers both style and functionality. The backyard is an entertainer's dream, with professional landscaping and an in-ground pool, complete with a new liner and safety cover (August 2023). Enjoy peace of mind with recent updated including a new furnace and air conditioner (February 2023), and a 200-amp electrical service upgrade. The exterior boasts updated siding, eavestroughs, and stucco work (Sep 2015), enhancing curb appeal and durability. Located close to shopping, schools, and easy highway access, this home combines convenience with comfort. Don't miss your change to own this well-maintained gem! (id:47351)
279 Adams Road
Sundridge, Ontario
Marvellously forested nearly 6-acre parcel, offers cottage or principal residence opportunity in this three-storey building. Site consists of large open and treed areas, plenty of surface parking, two access drives, main & attached building (+/- 8100 sf) and detached large two-storey, two bay garage. (+/- 2900 sf) which includes upper-level open floor space available for finishing into offices, recreation space, workspace, or other uses. Institutional zoning allows for nursing home, long term care, treatment centre, religious gathering centre, retirement home, and school among them. Other possible uses include residential, multi-residential, commercial (i.e. bed & breakfast, Inn), subject to the Strong Township zoning changes. Situated minutes from Highway No. 11 between Trout Creek and Burks Falls. Former residential care centre has 12 bedrooms, 9 bathrooms, comfortable lounge (with unused fireplace), dining room to serve 30, conference room accommodating 50 and full-service kitchen. Plenty of outdoor space: forested area for walking trails, grassed areas for summer and winter activities, surface parking for +/- 30 vehicles. Garage large open storage area ready for conversion to meeting, office, or recreational space. Drilled well, 2004 replaced septic, interconnected CO2, smoke, fire detection, multiple fire exits and security systems. Very well maintained. Easy couple hour drive from the GTA. Contact LA for more information. (id:47351)
11 Seaton Drive
Aurora (Aurora Highlands), Ontario
Welcome to this beautifully maintained 3-bed, 2-bath back-split home, perfectly situated in the prestigious Aurora Highlands neighborhood on a spacious 65 x 110 ft lot. This home offers a seamless blend of modern luxury and family-friendly living. Featuring a newly renovated, open-concept kitchen with quartz countertops and sleek cabinetry, its the perfect space for hosting and entertaining.The expansive lower level provides the ultimate space for recreation, entertainment, and family gatherings, ideal for creating lasting memories with loved ones, Also useful as a home office. With top-rated schools, parks, and local amenities just a short walk away, this property offers the convenience of city living in a serene suburban setting.Dont miss this exceptional opportunity to enjoy 3 bedrooms, 2 bathrooms, and a lifestyle of luxury, comfort, and peace in the heart of Aurora Highlands. **** EXTRAS **** All Existing Appliances Including Fridge, Stove, Dishwasher, Washer, And Dryer. All Existing Electric Light Fixtures And All Window Coverings. (id:47351)
E43 - 1350 Turnbull Way
Kingston (City Northwest), Ontario
Welcome to your new GREENE HOME! This beautiful ""WILLOW"" model, a 2,120 sqft residence that features a sleek, modern exterior and an open concept main floor that effortlessly combines style and functionality. The spacious Great Room flows seamlessly into the dining nook and a stunning kitchen equipped with a center island and eating bar - perfect for entertaining or family gatherings. With 4 generous bedrooms and 3 baths, this home provides ample space for everyone. The lower level includes a separate entrance and a rough-in for a future secondary suite, offering flexibility for guests or potential rental income. Nestled in a fantastic neighbourhood, Creekside Valley, you'll enjoy nearby parks and walking trails, making it easy to embrace an active lifestyle. Plus, this home is Energy Star qualified, ensuring energy efficiency and comfort year-round. Interior selections, purchase soon to pick your own interior colours and finishes. Upgrade exterior features included. (id:47351)
1348 Bruce Road 15
Brockton, Ontario
Take a look! Here is an opportunity to purchase a 5 acre parcel zoned Hamlet Residential and Potential Development located in the quiet and quaint community of Glammis in the Municipality of Brockton. 24' x 50' steel clad shed. Seller states he was given permission to build a dwelling on the east side of the property a few years ago but Buyer is required to do their own due diligence in building on the property. Well and septic would be required. Explore the possibilities that this unique property has to offer being a 15 minute drive to the gates of Bruce Power and the shores of Lake Huron! (id:47351)
2538 Gelert Road
Minden Hills, Ontario
Nestled amidst the serene landscape of Haliburton, this charming year round custom-built home at 2538 Gelert Road presents an idyllic semi-rural retreat for families seeking space, comfort, and a connection with nature. Set upon a sprawling 4.2-acre lot, this property promises a lifestyle of tranquility and recreation, abutting the Haliburton County Rail Trail, inviting adventure right at your doorstep. Boasting three generously sized bedrooms and three bathrooms, this home has been crafted with an emphasis on quality and convenience. The recent enhancements to the lower level include a sizable recreational or games room, complete with a newly installed bathroom, offering the perfect space for family leisure and entertainment. The heart of the home is undoubtedly the gorgeous kitchen, featuring a central island, exquisite Cambria countertops and custom walnut cabinets, which flows seamlessly into an open concept living and dining area. Whether you're hosting dinner parties or enjoying a quiet evening, the space exudes warmth and sophistication. Outdoor living is equally inviting, with a covered front porch for quiet morning coffees and a rear deck primed for summertime barbecues and soaking in the peaceful ambience of your own natural haven. An outdoor wood stove furnace, a drilled well, and septic ensure practical comforts are met. All on a level lot, with plenty of parking. Additional conveniences include a double garage with workshop potential, main floor laundry, and the proximity to Minden Village, just 15 minutes away, ensuring all amenities are within easy reach. This property, with its beautiful finishes and thoughtful design, is the epitome of a perfect family home, offering ample space for everyone to thrive. Call today for your tour! (id:47351)
1354 Tiny Beaches Road N
Tiny, Ontario
WATERFRONT- Lovely 3 bedroom, 2 bath furnished rental available December 1st, 2024 to November 30th, 2025. Gorgeous water views from the primary bedroom and the floor to ceiling windows in the open concept living space. Walk out to a large waterside deck. Natural gas forced air furnace and a natural gas fireplace for those cooler nights. Close to amenities and only 20 minutes to Town of Penetanguishene and Midland. 90 minutes to the GTA (id:47351)
66 Knotty Pine Avenue
Cambridge, Ontario
Enjoy your life in a 4 Beds 3 Washrooms Townhouse With spacious 2 separate Great Room and Family\r\nRoom as well as a Dining Room And Breakfast Area, W/O to a large size Terrace Looking over a\r\nbeautiful Ravin. Located within one of the most desirable Community Along The\r\nGrand River. Hardwood throughout the entire house, Filled with lots of natural\r\nsunlight. Minutes From Highway 401, Conestoga Collage., all major shopping\r\nfacilities, banks, restaurants and much more. (id:47351)
E71 - 1325 Turnbull Way
Kingston (City Northwest), Ontario
Welcome to your new GREENE HOME! This beautiful ""TURNSTONE"" model, a 2,140 sqft residence that features a sleek, modern exterior and an open concept main floor that effortlessly combines style and functionality. The spacious Great Room flows seamlessly into the dining nook and a stunning kitchen equipped with a walk-in pantry, center island and eating bar - perfect for entertaining or family gatherings. With 4 generous bedrooms and 3 baths, this home provides ample space for everyone. The lower level includes a separate entrance and a rough-in for a future secondary suite, offering flexibility for guests or potential rental income. Nestled in a fantastic neighbourhood, Creekside Valley, you'll enjoy nearby parks and walking trails, making it easy to embrace an active lifestyle. Plus, this home is Energy Star qualified, ensuring energy efficiency and comfort year-round. Purchase pre-construction and choose your interior colours and finishes. Upgraded exterior features have been selected. (id:47351)
26 King Street E
Brockville, Ontario
Unique attractive retail space at corner location. Approximately 8,750 sq. ft. retail space, ideal for furniture store, Dollar store or any requirement for large open space. Asking rent is $10.00 p.s.f. net, net with additional rent, including utilities, of approximately $7.00 p.s.f. Includes parking for around 7 cars, plus more if required (tbn), and has second floor warehouse space if required (tbn).\r\nThere are very few large retail spaces available in the Downtown Business District so be sure to check this out asap. (id:47351)
Upper - 77 Mohawk Street
Brantford, Ontario
Move in as early as November 1st! Well lit and maintained Upper Level of Duplex with a separate private entrance, kitchen, living room, 2 bedrooms and a 3 piece bathroom. Approximately 600 square feet of comfortable living space. Tenant enjoys exclusive use of their own washer & dryer as well as kitchen/kitchen appliances (fridge, stove, microwave). Ample storage space throughout the Unit. The Unit is set up with separate meters and Tenant is responsible for all Utilities. Excellent location with nearby cultural centres, school, parks, places of worship, plazas, and public transit. Perfect for a couple or small family! Listing price includes 1 parking spot. A 2nd parking spot is available for an additional $100/month. (id:47351)
798 Hickorystick Key
London, Ontario
This stunning custom-built home is designed to impress! It features four large bedrooms with walk-in closets, two with private ensuites and two sharing one, plus a total of five bathrooms. The open layout boasts high ceilings, a glass staircase, large windows for natural light, and engineered hardwood on the main floor. The spacious kitchen includes a walk-in pantry, quartz countertops, and an extra eating area. There's also a home office, cozy living room with a modern fireplace, den, huge mudroom, and separate laundry. The lower level offers a large family room, games area, and space for a fifth bedroom. Outside, enjoy the covered deck, firepit,hot tub and a driveway for five cars. Close to University Hospital, Masonville shopping, and other amenities. Check out the virtual tour and 3D floor plan! (id:47351)
845 22nd Avenue A
Hanover, Ontario
Now with a finished basement! Brand new 1159 square foot semi-detached home in a fantastic subdivision! This home offers single level living with 2 bedrooms (One being the primary with walk in closet and 4 pc ensuite), main 4pc bath, and laundry all on the main level. The open concept kitchen/living/dining area has a patio door out to your back patio, full appliance package and granite countertops. The lower level has a 3rd bedroom, 3 pc bathroom, recreation room and lots of storage. (id:47351)
1546 Maryhill Road
Woolwich, Ontario
Experience an extraordinary retreat set on 122 acres of natural beauty. This custom stone bungalow, spanning 10,454.23 sq. ft., showcases high-quality finishes and thoughtful design. Step into the gourmet kitchen, equipped with Viking Professional appliances, Silestone Quartz surfaces, and striking Douglas fir beams. The dual islands invite gatherings, while the dining area offers seating for 14, overlooking a scenic ponds. High ceilings throughout the home create an open, inviting space, while the use of stone and wood details adds a warm, cozy atmosphere. Hand-chipped stone accents and skylights flood the interior with natural light, enhancing the home's connection to its surroundings. The primary suite opens directly to the swim ponds, offering indoor-outdoor living and a spa-like ensuite with a jacuzzi tub beside a gas fireplace. An indoor grilling area with heated floors offers year-round enjoyment, making it an ideal space for entertaining. The lower level is designed for fun and relaxation, featuring a full bar, billiards area, wine cellar, and a private cinema for movie nights. Outdoors, you'll find two ponds: one with a sandy beach and waterfall, and the other stocked for fishing. A heated, 4,000 sq. ft. exterior building with in-floor heating adds both function and flexibility to this expansive property. Explore the trails, unwind in the sitting areas, and enjoy this ultimate private getaway. (id:47351)
2346 Lower Base Line
Oakville, Ontario
Build or Land Bank for the future, Oakville property values are your security. Imagine your Luxury OAKVILLE Country Estate on a private, 38.5-acre property only minutes from all that Oakville has to offer. This location is a blank canvas for all your estate dreams. In an area where $10,000,000 homes are not unusual, you can make this estate a local landmark. Across from Rattlesnake Point Golf Club this lot may be the last big acreage available in Oakville. Quick access to the 407 & QEW. 401 is just through Milton. A partial VTB maybe available. Development partnership available. (id:47351)
88-90 Main Street Street
Erin, Ontario
Prime Commercial Property in Downtown Erin! Discover an extraordinary investment opportunity nestled in the heart of Erin's Main Street, boasting an impressive 46.2 feet of premium commercial frontage. This expansive commercial building features two retail units with the original stone facade exuding historic charm and character. Key Features: Prime Location on Main Street, Offering High Visibility and Foot Traffic. Original Stone Frontage Adds Unique Character and Appeal. Spacious 3-Bedroom Apartment Over 2000 sq. ft. with Potential to divide into 2 or 3 units. Scenic Deck Overlooking Winding River, Providing a Serene Setting. Garage for 3 Vehicles and Additional Basement Storage Space. Parking for 2-3 Vehicles at Rear, Plus Adjacent Parking Lot for 8-10 Vehicles. Close Proximity to Guelph, Georgetown, Orangeville, Brampton, and Hwy 401. Why Choose This Property? This remarkable property offers an exceptional opportunity for multiple streams of income with its versatile layout and strategic location. Whether you're seeking retail space, residential rental units, or a combination of both, this property caters to various business and investment endeavors. Enjoy the picturesque backdrop of Erin's downtown, surrounded by a vibrant community and convenient access to major highways and neighboring cities. Seize the chance to capitalize on this one-of-a-kind property in downtown Erin. Explore the potential for lucrative incomes and establish your presence in this thriving commercial hub. Be sure to check out the on-line floorplans and virtual tour. (id:47351)
9565 Wellington Rd 124
Erin, Ontario
Medical building set up as a dental office. Ready for a dental business to claim with 4 operatory rooms. Positioned on a high traffic road in a growing town, situated on just under a half acre property with pylon signage. There is parking for 14 vehicles to accommodate staff and patients. The current set up has high-end cabinetry. The Plug and play office with an existing floorplan suitable for many medical uses or convert into your business requirements. There is a wheelchair ramp to the front door. The building offers two washrooms, offices, waiting room, reception area, staff room and full unfinished basement. Call to book your private viewing today. (id:47351)
2362 Walker Court
Niagara Falls (206 - Stamford), Ontario
This Freehold Bungalow Townhome is truly exceptional! Located on a quiet court in a prestigious northend Niagara Falls neighborhood, this property offers inspiring views of the Niagara Escarpment & the Eagle Valley Golf Course. With some of the best wineries, restaurants, shopping, parks, trails, the border & the QEW only minutes away, the location just can’t be better! The house has great curb appeal with its stucco exterior & welcoming front porch. The soaring 16’ceiling in the foyer lifts your spirits. There is a Bedroom/Den off the entry, a rare walk-in coat closet in the front hall & a 3 piece guest bath. The open concept kit & living rm is spacious & perfect to entertain friends & family. The kitchen has a walk-in pantry, breakfast bar with seating, & ample cupboard & counterspace. There is a cozy gas fireplace & attractive hardwood floors in the Living/Dining room. The Primary Bedroom has hardwood floors, a huge walk-in closet & an updated 4 piece ensuite. The main floor laundry has a door entry to the 2-car garage. The lower level is fantastic featuring laminate flooring, an oversized rec room with a built-in wall unit & Murphy bed,\r\n dry bar, library or music area, 2 pc bath & a large office/craft room/den with a wall-to-wall closet. And now for the glorious garden oasis! It's easily accessed from the living rm & features an oversized, composite deck (2023), perennial gardens & fishpond, Doll House shed & handy back gate to access the road. This home is wheelchair accessible, is filled with the extras you want & offers the lifestyle you deserve. Come take a look- you will love it! (id:47351)
9 Churchill Street
St. Catharines (458 - Western Hill), Ontario
A rare find in West St. Catharines for both Investors or First-time buyers. Just a short walk from the new GO Train station, this 3+3 bedroom bungalow is well located with close proximity to downtown, exceptional shopping & recreational amenities, and near a direct bus route to Brock University. Over the last 15 +/- years this home has been completely renovated throughout, with an Energuide energy efficiency rating of 78. The basement is fully finished and set up as a self-contained inlaw apartment, with 3 additional bedrooms, a bathroom, and a kitchen. The floor plan is designed so that laundry is accessible by both units making this home a tremendous opportunity to live in one unit and rent the other, or rent the entire house as either a student rental or as a family rental. Vacant possession and quick closing , allowing you to set your own rent rates, or owner occupy. Commercial coin laundry units (washer/ dryer) for additional income, 5/8"" drywall in the basement unit to increase fire safety, fully hard-wired and network connection to each room, Interconnected smoke alarm on all floors and side hall, storage shed, and a 160 foot deep lot, which could be ideal for adding a detached accessory dwelling unit (DADU) which is now consider legal in the City of St. Catharines. (id:47351)
Part 2 Kitchigami Road
Central Huron (Goderich), Ontario
Whether you're envisioning a cozy cottage or a charming family home this spacious vacant building lot offers an exceptional opportunity to enjoy the beauty and serenity of Lake Huron, just a short walk from your doorstep. Nestled on Kitchigami Rd its proximity to the lake, neighbouring towns Goderich and Bayfield makes this lot a rare find surrounded by natural beauty, yet close to modern conveniences. Nothing beats a Lake Huron sunset, so why not take advantage of the chance to make this property the foundation for your next vacation home or permanent residence. Property is serviced with municipal water, gas and hydro at the road. All cost will be paid by the buyer in regards to installing a septic system, any connection fees for services and any permits needed. Address & Legal Description is subject to change. PIN, ARN, Taxes and Assessment will be updated as soon as possible once severance is complete. (id:47351)
Bsmt - 15 Fife Road
Aurora (Aurora Grove), Ontario
Finished Walk-out Basement In The Most Desirable Area Of Aurora, Exceptional Opportunity to Lease An Extremely Well Cared For 1 Bedroom & 1 Bathroom Home, Quiet Family Friendly Neighborhood, Spectacular Bright, Spacious Home. Definitely an Excellent Opportunity for a Single, or Yonge Couple Families, Enjoy Relaxing, BBQ, and CoffeeTime In An Breathtaking Backyard. Located Central To Shoppings, Walmart, Homedepot, Starbucks, TimHortons, LA Fitness, Restaurants, Parks, Trails, and Schools. Private Laundry,Tenant is Responsible For 1/3 of All Utilities (up to two people). Newcomers Welcome. (id:47351)
3781 Sunbank Crescent
Severn, Ontario
For Lease: Stunning Brand New Executive Home A True Masterpiece! Step into this exquisite, contemporary home that seamlessly blends modern design with unparalleled craftsmanship. From the moment you enter, you'll be greeted by soaring ceilings and a flawless flow between indoor and outdoor living spaces. Over 2800 sq. ft. of luxurious living space, featuring a floating staircase with sleek glass railings and upgraded lighting throughout the main level, creates a bright and airy atmosphere. The heart of this home is its gourmet kitchen, complete with high-end stainless steel appliances, perfect for the culinary enthusiast. With 3 spacious bedrooms, a large office overlooking the main floor, and 3 beautifully designed bathrooms, each boasting a spa-like feel, comfort and elegance are always within reach. The primary suite is a true retreat, offering a lavish, spa-inspired ensuite and two expansive walk-in closets, designed for ultimate convenience and style. For automotive enthusiasts, this home is a dream come true. An interlocking driveway accommodates up to four vehicles, while an oversized two-car garage provides ample space for your prized collection. Reduced to only $3500/month (Utilities not included). This home offers the perfect balance of luxury, comfort, and functionality - truly a must-see! (id:47351)
1- 15 Chambers Street
Smiths Falls, Ontario
Priced to Sell!!! DW Zoning allows many uses: Retail, Food, Grocery, Medical, Art and More! Great foot traffic, Great visibility, close to Restaurants, Marina, Rideau River, Tourist attractions, Shops, Giant Tiger, 2H free street parking. Under market rents with upside potential. 670 sqft office can be easily rented separately to increase income. **** EXTRAS **** Development Op: Over 3000 sqft of Dry, high ceiling unfinished basement with a separate entrance from the street and windows facing the river can be perfect for a Bar/Restaurant/Club- endless possibilities! (id:47351)
415 Sea Ray Ave Avenue Unit# 427
Innisfil, Ontario
BRING ALL OFFERS. The Best Unit for Sale in the Brand New High Point Condo Billow Model. Penthouse Courtyard Facing 1 Bedroom Suite at Friday Harbour Waterfront Four Seasons Resort On Lake Simcoe. Open Concept Floor Plan With Large Balcony. Modern White Kitchen With Quartz Counter/Island, SS Appliances, Closet Pantry, 4 Piece Bath, In-Suite Laundry & Walk-In Closet. Premium 10 Foot Ceiling With Floor to Floor Windows, lots of Natural Light& Modern Finishes. Balcony Overlooks Private Outdoor Courtyard Pool, Year-Round Hot Tub, BBQ and Fire pit. 1 Underground Owned Parking Spot & Locker Unit. Friday Harbour Resort Offers: The Nest 18-Hole Golf Course, 200 Acre Nature Preserve with Hiking Trails, World Class Marina for endless Boating with Trent canal access, The Pier, The Boardwalk, Shops, Restaurants, Beach Club, Pools, Lake Club, Fitness Centre, Games Activity Room, Park, Beach, Basketball Court, Tennis/Pickle Ball, Year Round of Events, Sports & Activities. Resort Living at it's Finest! Premium Upgrades $72,000 (Top Floor, Courtyard Facing, Interior Finishing's) Condo Fee $407.44 monthly, Annual Fee $ 1151.16, Lake Club Fee $175.01 monthly. 2% plus HST Resort Entry Fee- Payable by the Buyer (id:47351)
175 Victoria Street Unit# 38
Simcoe, Ontario
Low Maintenance and Great Location! This immaculate brick bungalow townhome has been lovingly maintained. This cutie boasts a total of 3 bedrooms and 2 full baths with one bedroom/den offering patio doors to the backyard. Features and upgrades include ceramic and hardwood floors, new power awning (2024), new stove (2024) walk in closet in the primary bedroom. Finished lower level provides a large family room with a gas fireplace and spacious third bedroom with an additional full bathroom. Relax on the rear deck (new deck to be completed Oct. 2, 2024) and admire the meticulously maintained gardens in the common area. Just a short walk to downtown and golf course. Sit back and relax and let the exterior maintenance be looked after. Don't miss out in this one! Call Today! Check out the virtual tour! (id:47351)
0 Mckay Clements Drive
Temiskaming Shores, Ontario
THREE LOTS SOLD TOGETHER 150' X 100'. THERE WAS A HOUSE ON THIS PROPERTY IN THE PAST WITH WATER & SEWER. THE TOWN REQUIRES ROAD ALLOWANCE TO BE PURCHASED FROM THE TOWN, AND ZONING CHANGE TO GIVE RESIDENTIAL BUILDING PERMIT. (id:47351)
208 Christina Street S
Sarnia, Ontario
DISCOVER A PRIME INVESTMENT OPPORTUNITY WITH THIS WELL MAINTAINED, FULLY TENATED FOURPLEX CONSTRUCTED IN 2012 . EACH UNIT IS APPROXIMATLEY 1000 SQUARE FEET AND HAS 3 BEDROOMS, AN OPEN CONCEPT LIVING AND KITCHEN AREA AND CONVENIENT IN SUITE LAUNDRY. THIS BUILDING HAS BEEN WELL MAINTAINED AND HAS A STEEL ROOF. IDEAL FOR THE SAVVY INVESTOR. BOOK YOUR VIEWING TODAY. (id:47351)
2 Berryman Avenue
St. Catharines, Ontario
NEWLY RENOVATED CENTURY HOME … This freshly rejuvenated 3 bedroom, 2 bathroom home sits at 2 Berryman Avenue in St. Catharines, close to the Welland Canal, walking paths, public transit, schools (Brock University), parks, shopping, and just minutes to trendy downtown and highway access. Walk in from the large, COVERED PORCH and into the BRIGHT and SPACIOUS main level offering updated flooring and potlights throughout the living room with XL picture window and EAT-IN KITCHEN boasting QUARTZ counter tops and breakfast bar island with double sinks, stainless steel appliances & range hood, and abundant cabinetry. NEW 2-pc bath plus WALK OUT to the small deck and fully fenced, low maintenance back yard. UPPER LEVEL features three bedrooms and a beautifully finished 4-pc bathroom. Lower level offers laundry area plus a large, open space that’s ready for your touch to transform into additional living space. Other UPDATES include A/C, windows, appliances. This lovely home is MOVE-IN READY! CLICK ON MULTIMEDIA for virtual tour, drone photos, floor plans & more. (id:47351)
3rd Flr - 388 Queen Street W
Toronto (Kensington-Chinatown), Ontario
Location! Location! Location! Located right at the corner of Queen and Spadina, with a walking score of 100 is this spacious open concept apartment in a 3 storeys building. Immediately available. Renovated in 2021. Laminate flooring through out. Steps to Banks, restaurants and shops. Streetcar at door. **** EXTRAS **** Rental includes the usage of : washer, dryer, vent hood, stove, fridge, portable window air conditioner unit, all electric light fixtures, all window coverings. Tenant pays hydro and internet. Water and Heat are included. (id:47351)
168 Helen Street
Bluewater (Dashwood), Ontario
What an opportunity within the village limits of Dashwood! This 1.35-acre property offers a vinyl-sided home with 3 bedrooms, 1 bathroom, a large eat-in kitchen, and a main floor bedroom and laundry. The second level consists of 2 smaller bedrooms. A gas furnace was added in 2007 and the water heater is owned. The windows are in good condition and there is a large deck off the kitchen. An expansive 35 ft x 70 ft shop with front and rear overhead doors is a definite bonus to this property. There is a separate office area and a loft storage area plus an attached cold storage area at the rear of the building and it is accessable from the shop. The size of this lot is another added bonus as it is private and backs onto open fields. Dashwood is located just minutes from Grand bend, Bayfield and the beautiful shores of Lake Huron that is famous for it's spectacular sunsets. (id:47351)
Bsmt B - 15415 Jane Street
King, Ontario
Welcome to this beautifully renovated 2-bedroom basement in the desirable King Rural Community. This bright and spacious unit features a family kitchen with ample cabinet space, a separate walk-up entrance, a combo laundry, and 1 bathroom. It also includes a large living room combined with a dining room. The property is conveniently located close to Highway 400. Please note that smoking is not allowed. (id:47351)
Part 2 - 1061 Thorold Stone Road
Thorold (560 - Rolling Meadows), Ontario
Attention Investors, Developers and Builders! I introduce you to 6.1 acres of M4 light industrial zoned land with exceptional location. This location is perfect for residential and commercial storage. Great access to the HWY 406 & HWY QEW for transport and trucking and 20minutes to the USA border. Located minutes North of the brand new Rolling Meadows housing development which at completion will be home to many thousand homes and units. (id:47351)
