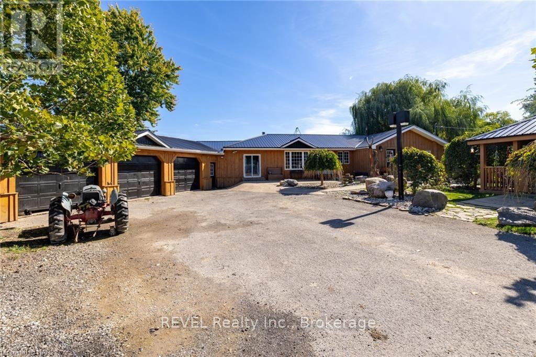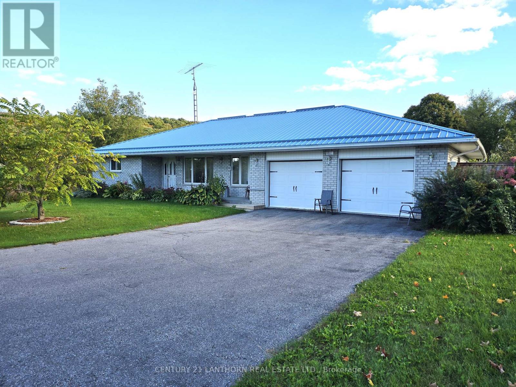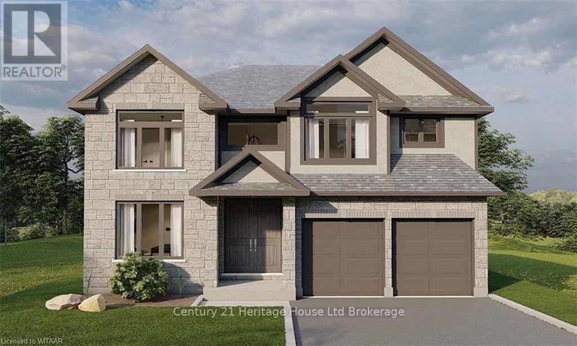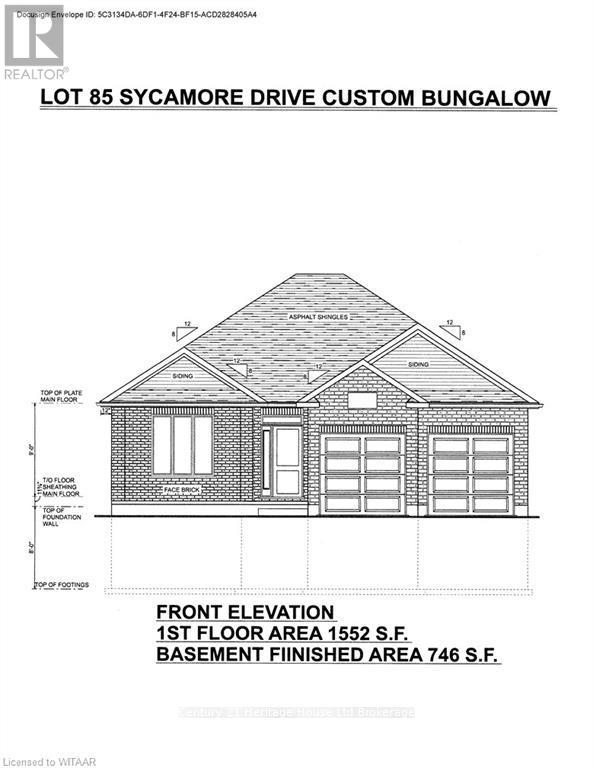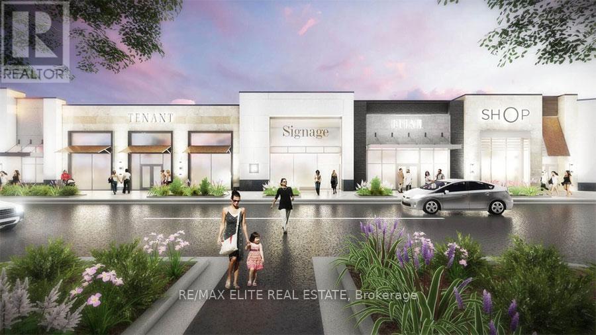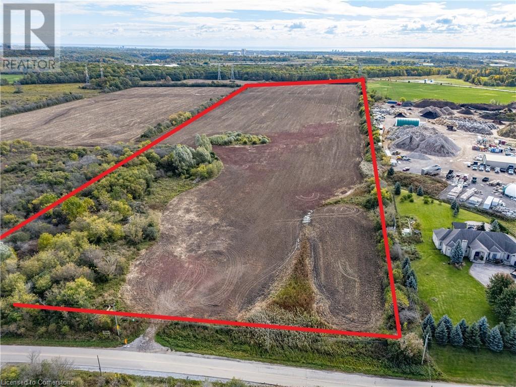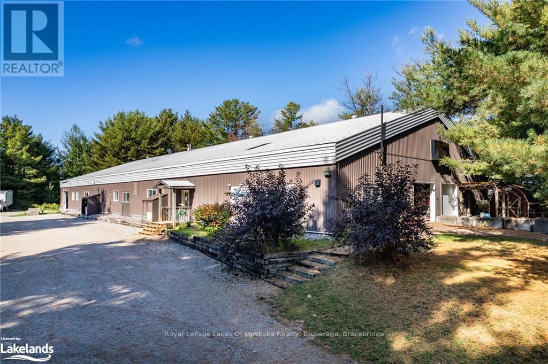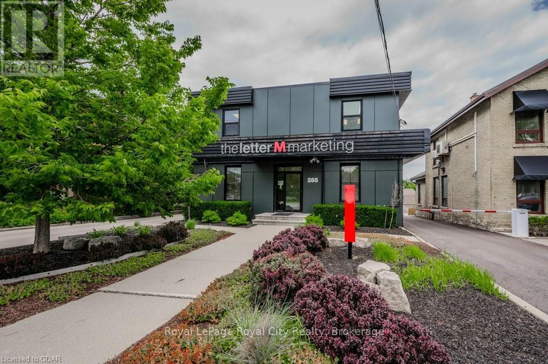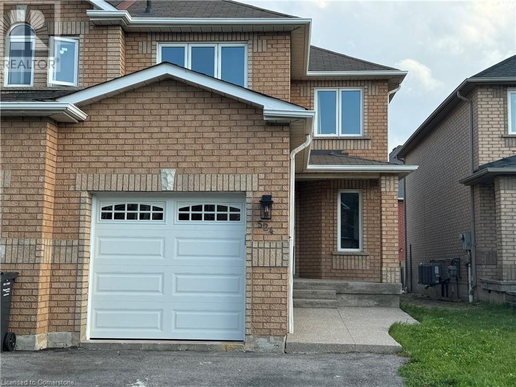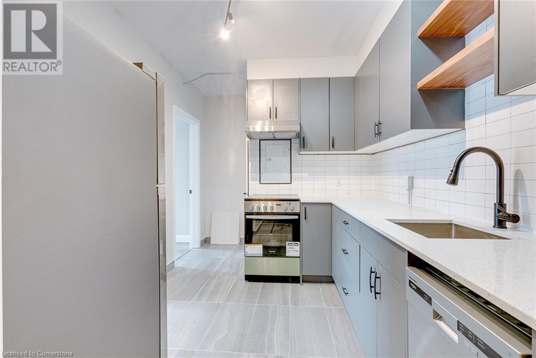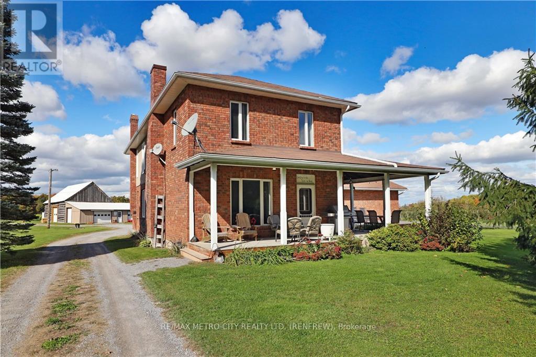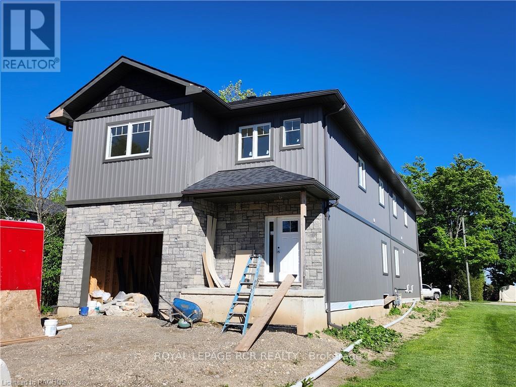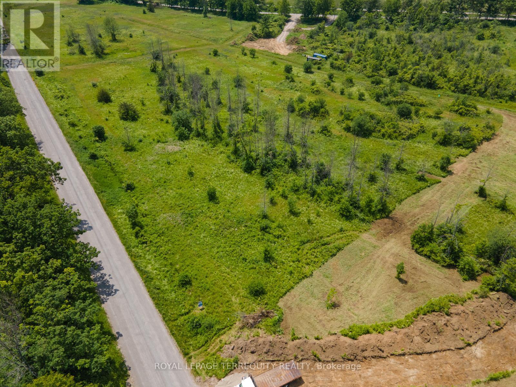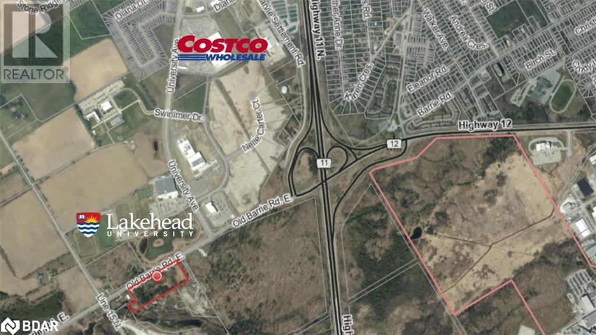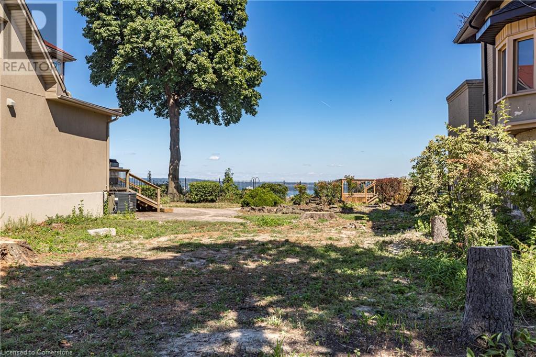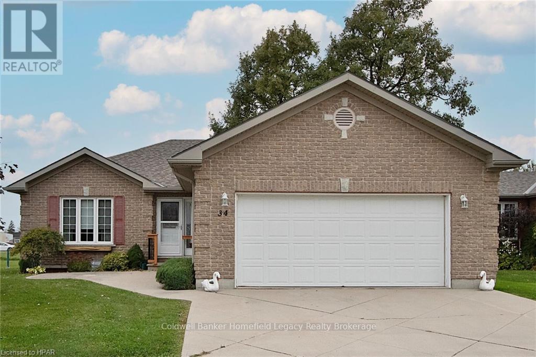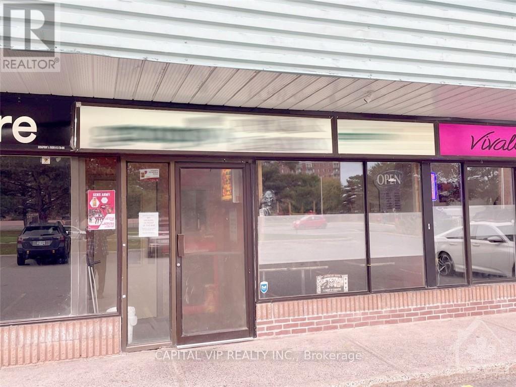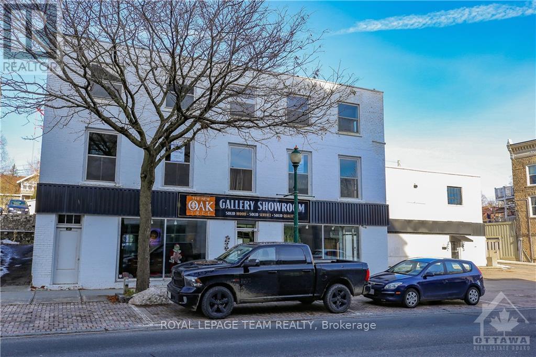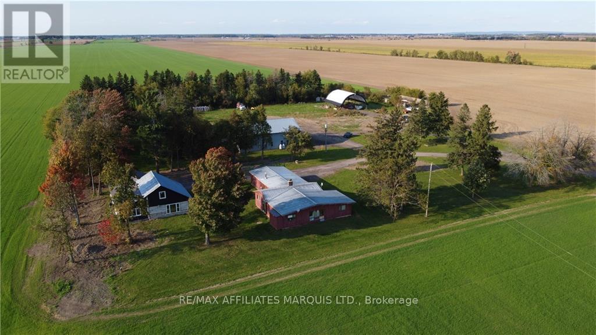92 Warner Road
Niagara-On-The-Lake (107 - Glendale), Ontario
Embrace the serene lifestyle and endless opportunities that await you at this remarkable 31-acre farm, nestled at 92 Warner Rd in the picturesque Niagara-on-the-Lake. With its lush landscapes and versatile land use, this property is a dream come true for aspiring farmers, hobbyists, or anyone seeking a peaceful retreat. Key Features: Sprawling Land: The expansive 26 acres provide plenty of space for your agricultural endeavors, whether it’s cultivating crops, starting a vineyard, or raising livestock. The fertile soil and diverse topography set the stage for success in whatever you choose to pursue. Natural Beauty: Surrounded by breathtaking views, mature trees, and vibrant wildlife, this farm offers a tranquil escape from city life. Enjoy peaceful mornings with stunning sunrises and star-filled nights, all within your own sanctuary. Convenient Location: Located just minutes from the vibrant cultural hub of Niagara-on-the-Lake, you’ll have easy access to world-class wineries, gourmet restaurants, and charming shops. The proximity to major highways makes travel to nearby cities a breeze, ensuring you’re never far from the action. Rich History: This area is steeped in rich agricultural history and tradition, making it a wonderful place to connect with the community and engage in local events, farmers’ markets, and festivals. Investment Potential: With the growing interest in rural properties and agricultural ventures, this farm is not only a personal paradise but also a smart investment. Explore possibilities for leasing land or diversifying into agritourism. This stunning property is more than just land; it’s an invitation to create a lifestyle filled with abundance, creativity, and connection to nature. Whether you’re looking to cultivate a farm, start a business, or simply enjoy the tranquility of rural living, 92 Warner Rd offers the perfect backdrop for your aspirations. Don’t miss out on this unique opportunity to own a slice of paradise in Niagara-on-the-Lake (id:47351)
1332 Moira Road
Centre Hastings, Ontario
Lovely 3 bedroom, 2 bathroom HOME with approximately 25 acres of land. Approximately 14 acres of that is workable and some of that is systematically tiled, currently planted in corn. Home is wonderful main floor living! From the covered front veranda, you enter the spacious foyer and the wonderful main floor layout. A large family room with patio door access to the back deck with great views of the yard, fields and treed escarpment in the background. Large eat in kitchen with functional layout, plenty of cupboard and counter space, desk area and a door to the back deck for ease of outdoor entertaining. Separate dining room area currently used as a home office or could be an additional main floor bedroom, playroom, craft room or for use of choice and there is a more formal living room at front of home. There are two main floor bedrooms, a 4 piece bathroom off the main hall with 2 doors, one door to the principle bedroom. Roomy main floor laundry/mudroom with access to a 2 pc bathroom and the 2 car garage with workshop area. The very spacious lower level has a third bedroom space and plenty of room to finish as desired as well as a cold storage room and a walk-up outdoor access which makes it a great set up for a possible in-law suite. Home also has a Generator. Outdoors is a delight, lovely lawned area, fenced area for pets or children, plenty of trees and shrubs, some fruit trees and 2 outbuildings for use of choice. Great property for recreation in all 4 seasons. Farm the fields yourself or maybe rent to an area cash crop farmer. Property is conveniently located on a paved road and is approximately 10 minutes to the quaint Village of Stirling and amenities, approximately 20 minutes to Belleville and the 401. **** EXTRAS **** Most household contents are included and sell with property including lawn & yard equipment - all in as condition on closing. (id:47351)
203 Roy Drive
Clearview (Stayner), Ontario
This family home in Stayner sounds absolutely stunning! The ""The Glen"" model by Zancor offers a perfect blend of modern design and functionality, ideal for family living. Entering through the bright foyer with its impressive cathedral ceilings sets a welcoming tone. The open-concept layout, especially with the seamless flow from the kitchen to the family room, makes it perfect for entertaining and family gatherings. The high-gloss cabinets and custom epoxy countertops in the kitchen add a contemporary touch, while the butlers pantry is a great feature for those who enjoy hosting. The second floor's layout is well thought out, with the convenience of laundry nearby and the primary suite designed for comfort and luxury. The additional bedrooms, particularly with the ensuite and jack-and-jill bath, provide ample space for family and guests. The curb appeal with the double car garage and the unfinished basement with a rough-in bath also presents future potential for customization. Overall, this home seems like a fantastic place for a family to thrive! (id:47351)
30 Cameron Street W
Brock (Cannington), Ontario
Coin laundry business and building For Sale. All machines in good condition, Very easy to manage; currently opened, closed by upper floor tenant - would like to continue. Security cameras and change machine. Building offers full basement that has been spray foamed and 1 bedroom apartment which has been renovated and remodeled. Gross annual income of +/-$43,000 includes residential apartment (id:47351)
763 Third Avenue
Georgina, Ontario
Exquisite 2007 custom-built bungalow boasts a luxurious and spacious layout with grandiose ceiling heights of 9, 11, and 13 feet, offering an elegant and functional living space. Situated just 300 meters from Willow Beach and Lake Simcoe Conservation Area, the home combines proximity to nature with the convenience of being only a 50-minute drive from downtown Toronto. This stunning custom-built bungalow spans approximately 2,868 square feet on the main level, complemented by a finished 2,900 square foot basement with multiple access points, including a walkout entrance. The gourmet kitchen features maple cabinets, quartz countertops, a stylish glass & stone backsplash, and a large stone table perfect for family gatherings.Inside, top-quality hardwood and stone flooring grace the main floor, alongside two fireplaces that enhance the cozy ambiance. The home is adorned with custom crown molding, coffered ceilings, rounded wall corners, and crystal chandeliers, offering elegance in every detail.The finished lower level, bathed in natural light from large windows, offers three rooms a generous recreation area, a 4-piece bathroom, and roughed-in plumbing for a kitchen. Additional features include ample storage rooms and a cold room making this home both functional and luxurious.The heated two-car garage and wrought iron gated driveway add privacy and curb appeal to the fully fenced, beautifully landscaped lot. (id:47351)
571 Haldimand Road 17
Dunnville, Ontario
Stop dreaming start living! Custom bungalow on 1.56 acre property on the banks of the Grand River. Stunning 1BR In-law suite with separate entry perfect for 2nd family or income potential. This home features 3BR’s, 3Baths, asphalt drive with 10 car parking & solar gates. Open concept main floor with dramatic great room combining LR/DR with vaulted ceiling, gas F/P & wall of French doors bringing gorgeous views of greenspace & the grand river in. Main floor kitchen suits entertaining with granite countertops, b/bar + access to your covered elevated deck. Primary BR has double closets, 3 piece ensuite & French doors access to the covered deck & hot tub area, spacious 2nd BR completes the private main floor + common area access for both levels to shared laundry/mud rm with 3 piece bath & access to upper deck, 2 car garage & bonus entry to lower level suite. Fully finished lower lvl boasts formal separate entrance, bright kitchen, large island with b/bar, open concept with spacious LR/DR, work space, foyer & king size BR with bright windows and full 4 piece bath + storage. Indirect Private access to the water's edge where seasonal camping, campfires, dock access for kayaking, fishing, watersports & sunsets await you. Conveniently located minutes to Dunnville amenities including shopping, parks, schools, restaurants, golfing & more. Easy access to Hamilton, Niagara, 403, QEW, & GTA. Rarely do properties with this lot size, location & overall potential come available. (id:47351)
1 - 144 King Street W
Hamilton (Stoney Creek), Ontario
AMAZING COMMERCIAL SPACE IN GREAT AREA, APPROX 1100 SQ.FT., END UNIT FOR MORE PRIVACY, ALL BRICK, LOOKS LIKE NEW, IN PRIME STONEY CREEK, 2 PC WASHROOM, LARGE KITCHENETTE, PARKING SPACE, CLOSE TO ALL AMENITIES HIGHWAYS AND TRANSIT, PERFECT FOR CONTRACTORS, ACCOUNTANT, INSURANCE AGENCY, FINANCIAL INSTITUTION, REAL ESTATE OFFICE, LAWYERS OFFICE, POSSIBLE RETAIL, ETC., TENANT RESPONSIBLE FOR CONTENT INSURANCE, HYDRO, WATER AND GAS, $2500 SECURITY DEPOSIT REQUIRED, EXTRA CLEAN, WONT LAST, ALSO HAS LARGE OPEN BASEMENT APPROX 1000 SQ.FT., PLEASE INQUIRE, LANDLORD WILL CONSIDER OTHER USES, LONGER LEASE TERM POSSIBLE, LANDLORD PAYS FOR PROPERTY TAXES AND MAINTENANCE FEES **** EXTRAS **** KITCHENEETE, 2 PC WASHROOM, BRICK END UNIT, FRONT AND REAR ENTRANCE, GAS FURNACE AND A/C (id:47351)
423 Guildwood Parkway
Toronto (Guildwood), Ontario
WOWZA! Lakeside Living at 423 Guildwood Parkway. Multigenerational custom-built 5-bedroom, 6-bathroom lakeside home on the Scarborough Bluffs, completed in 2018. The exterior features modern stucco, cedar-stained wood, and smart technology for the garage and lighting. The open-concept interior includes a spacious living area with a gas marble fireplace, smart lighting, built-in speakers, and large windows offering views of Lake Ontario. The kitchen features high-end stainless-steel Jennair appliances, quartz countertops, a peninsula, and an island for additional seating. The main floor includes a 5th bedroom, powder room, and billiards room. The upper level houses four bedrooms, each with its own Washroom, including two primary suites with lake views. The East Primary Suite has a spa-like bathroom with a freestanding tub, rain shower, and heated floors. The lower level offers a family entertainment space with a fireplace, ping pong table, sectional seating, and extra storage. The backyard is designed for relaxation and fun, featuring three levels of outdoor living spaces, including a dining area, hot tub, lounge area with a fire table, and a Pioneer-built saltwater pool with multicolored lights and water jets, all controlled via smartphone. With built-in speakers, heated floors, smart home features, and over $275,000 invested in the backyard alone, this home is designed for luxury, entertainment, and family living. Over 3,500 sf of Living Space & an Easy Potential Separate Entrance for 'In-Laws'. **** EXTRAS **** Honeywell smart thermostat, irrigation system, 2-car garage with interior access, generous lower level, stunning backyard on on a sizable lot. (id:47351)
1600 Bobcaygeon Road
Minden Hills, Ontario
Welcome to this stunning 95 acre country property, offering the perfect blend of privacy, tranquility and convenience. Whether you're dreaming of building your forever home or seeking a peaceful retreat, this land is ready to make your dreams a reality. With two separate driveway entrances, you'll have plenty of access options for your future plans, making this property even more versatile. \r\nHydro is available on the road side of Bobcaygeon Road. A large clearing awaits, ideal for constructing a custom home or cabin surrounded by nature. The land offers an abundance of space for outdoor activities. To the right of the property as you're driving in you are greeted by a beautiful peaceful pond-the perfect spot for quiet reflection, attracting wildlife and adding natural beauty to the land. Though this property feels like a private rural haven, its just a short drive to town so you don't have to sacrifice convenience for peace and quiet. The combination of open spaces and wooded areas provides endless opportunities for outdoor living, from trails and recreation to enjoying the fresh country air. This 95 acre property has all the space and potential to live out your country dreams. Don't miss out on the chance to own this incredible piece of countryside paradise. (id:47351)
82 Dalhousie Street
Toronto (Church-Yonge Corridor), Ontario
One Parking & One Locker available - Legal Level D, Unit 35, Actual Locker Level P4 Unit 64. Locker $49/month , Parking $189/month. (id:47351)
48 Anderson Street
Woodstock, Ontario
Welcome to 48 Anderson St – the perfect family-friendly home with a fully fenced, private backyard, ideal for enjoying outdoor moments together. This home offers a well-designed main floor, featuring convenient main-floor laundry, a powder room, and an entrance directly from the attached garage. The open-concept living and dining areas flow effortlessly, with patio doors leading to a deck (added in 2017) that’s perfect for relaxing or entertaining. The kitchen boasts granite counters and a breakfast bar, along with sleek stainless steel appliances. Upstairs, you’ll find a spacious master bedroom, two additional bedrooms, and a full bath. The finished lower level offers a cozy family room and an extra full bath, providing an ideal retreat. With a recently updated roof (2018) and quick access to the 401 for easy commuting, this home truly has it all. Driveway resealed in 2024. Hot tub new in 2021 and new cover and filter in 2024. (id:47351)
Lot 29 Masters Drive
Woodstock, Ontario
Discover the Magnolia Model, offering stunning 3,406 sq ft of above grade living Space. To be\r\nbuilt by prestigious New Home builder Trevalli Homes, located in the desirable Natures Edge\r\ncommunity. Enter through double doors into a grand, open to above foyer that leads to a bright\r\nand airy main level. This floor includes a cozy library, a formal dining room, and an\r\nexpansive great room. The chef’s kitchen, the heart of the home, features a central island and\r\na walk-in pantry, perfect for both cooking and entertaining. Upstairs, the master suite\r\noffers a separate sitting area, dual walk-in closets, and a luxurious ensuite with double\r\nsinks, a custom glass shower, and a freestanding tub. The second floor also includes four\r\nadditional bedrooms and two full bathrooms. Ideal for growing families, this home offers easy\r\naccess to major routes such as the 401 & 403, Fanshawe College, the Toyota Plant, local\r\nhospital, and various recreational facilities. Flexible Deposit Structure, Floor Plans from\r\n2,196 to 3,420 sq ft with customization options (additional costs may apply), No Development\r\nCharges, Tarion Warranty Included. Don't miss this opportunity to elevate your lifestyle in a\r\ncommunity designed for comfort and convenience.\r\nPURCHASE INCENTIVES AVALABLE (id:47351)
9 Sycamore Drive
Tillsonburg, Ontario
Introducing The Oxford Model this stunning custom bungalow featuring 2,442 sq. ft. of total\r\nliving space, situated on a generous 52' lot in Tillsonburg's prestigious new home\r\ncommunity. This is being built by a prestigious New home builder Trevalli Homes. You'll\r\nlove the inviting covered front porch. Inside, the main floor boasts 9' ceilings, pot lights, and\r\nbeautiful hardwood flooring throughout the kitchen, great room, dinette, and hallway,\r\ncomplemented by striking 12"" x 24"" porcelain tiles in the front hall, bathrooms, and\r\nmudroom. The gourmet kitchen is a chefs delight, featuring an island, granite countertops,\r\nand soft-close drawers. Both the main bath and ensuite offer elegant granite countertops,\r\nwith the ensuite also showcasing a sleek frameless glass shower door. The standout\r\nfeature is the finished basement, offering a generous rec room, an extra bathroom, and two\r\nbedrooms perfect for guests or family. This meticulously designed home is attractively\r\npriced, so seize your chance to make it yours before its too late! (id:47351)
3 - 141 Toryork Drive
Toronto (Humber Summit), Ontario
The property boasts a meticulously renovated main floor industrial area. Nestled in the prestigious Emery Creek Industrial Park, this location offers superb access to public transportation and major highways. Clean warehouse space with over-size drive-in door. Suitable for a range of clean uses. Landlord will consider certain clean automotive uses. Utilities are shared proportionately among tenants. (id:47351)
3a - 141 Toryork Drive
Toronto (Humber Summit), Ontario
The property boasts a meticulously renovated second floor office space. Nestled in the prestigious Emery Creek Industrial Park, this location offers superb access to public transportation and major highways. (id:47351)
1400 Weston Road
Toronto (Mount Dennis), Ontario
Be the first to secure a spot in this state-of-the-art commercial plaza, located near the bustling Weston & Jane intersection. Scheduled for completion in 2026-early 2027, this modern development offers 200,000 square feet of flexible space to accommodate businesses of all sizes from small shops to large chain stores! Units can be customized from a few hundred square feet up to tens of thousands, perfectly suited for retail, office, or professional services. With high foot traffic and premium exposure, this plaza promises prime visibility, making it a perfect spot to grow your business. Dont miss out on this incredible opportunityfirst come, first served! **** EXTRAS **** TMI TO BE SPECIFIED (id:47351)
2346 Lower Base Line
Oakville, Ontario
Build or Land Bank, Oakville property values are your security. Imagine your Luxury OAKVILLE Country Estate on a private, 38.5-acre property only minutes from all that Oakville has to offer. This location is a blank canvas for all your estate dreams. In an area where $10,000,000 homes are not unusual, you can make this estate a local landmark. Across from Rattlesnake Point Golf Club this lot may be the last big acreage available in Oakville. Quick access to the 407 & QEW. 401 is just through Milton. A partial VTB maybe available. Development partnership to build estate home available. (id:47351)
2813 Dundas Street W
Toronto (Junction Area), Ontario
Prime Junction Location - Future Development Property - Large Commercial Garage At Rear Connected With Building Over 1,500 s/f Rented For $4,500 Per Month - Garage 600 AMPS & 200 VOLTES - Front Building As 2 Bedrooms Apartment - On Second Floor & Main Floor Vacant Can Be Commercial Or Residential, Plus Basement Private - Driveway Plus Laneway At Rear. (id:47351)
714 Main St W Street W
Port Colborne (878 - Sugarloaf), Ontario
Welcome to 714 Main Street in Port Colborne! This charming 3-bedroom, 1.5-bathroom home is situated on a spacious 113' x 165” deep lot, offering plenty of room to enjoy the outdoors. With no rear neighbours, you'll love the serene views backing onto a quarry—perfect for peaceful living just outside the city. The property boasts a detached garage, storage shed, and parking for up to 5 cars, providing ample space for vehicles and outdoor toys. Ideal for families seeking privacy and tranquility while still being close to all amenities. Connect with us today for your private tour! (id:47351)
11 Gray Road
Bracebridge (Macaulay), Ontario
Solid industrial building on 1.6 acres located in bustling Cedar Lane Business Park. Features include two dock-level and one ground-level loading doors, 3-phase power, and three separate meters for potential multi-tenant use. This building has approximately 2,000 sq. ft. of office space and 8,700 sq. ft. of industrial space. With M1 zoning, it supports various uses such as light manufacturing, service and repair shops, contractor offices, workshops etc. Great investment opportunity or a suitable location for your business. Please note this propery is being sold as a share sale only. (id:47351)
103 Magnolia Way
North Grenville, Ontario
Nestled on a cul-de-sac in the very popular Equinelle community, this beautiful detached Bungalow enjoys the convenience of lawn maintenance and snow removal and features an interlock walkway and extended driveway. The Nicklaus model is approximately 1,700 sqft according to Builder Plans. Enjoy 9' ceilings in the open concept Living/Dining area with cathedral ceiling and features a fabulous Sunroom, with access to the deck, patio and private yard. The Kitchen is fully equipped with SS appliances, pull out drawers & pantry, together with a window to enjoy the outdoors in the eat-in area. The spacious Primary Bedroom features a walk-in closet and three piece bath with large shower. The 2nd Bedroom, currently a TV Room is adjacent to a four piece bath. The Lower Level features a spacious Family/Games Room with a large window, a good size Third Bedroom and four piece bath. There is also an Office & plenty of storage space. Take the time to view this gem, you won't be disappointed., Flooring: Tile, Flooring: Hardwood, Flooring: Carpet Wall To Wall (id:47351)
21 Pamela Court
Toronto (Mount Olive-Silverstone-Jamestown), Ontario
Upper Level Of Semi Detached For Rent In A Court Location, Property Features Granite Counter, Hardwood Floors And Ceramics, Shared Laundry, Walking Distance To All Amenities, School, Transit **** EXTRAS **** Electrical Light Fixtures, Stainless Steel Fridge, Stainless Steel Stove, Stainless Steel Hood, Tenant Pays 50% Utilities (id:47351)
Lot 28 Marysburgh Court
Prince Edward County (North Marysburgh), Ontario
VTB AVAILABLE! (Vendor Take Back Mortgage). Seller Will Offer Buyer Financing For Construction with Rates Starting at 7.99% Interest Only Payments! 75x217 FT Rectangular Lot! Electricity is Available! Build Your Dream Custom Home in a Private Community On a Cul-De-Sac Road Surrounded by Water! Water Access to Prinyer Cove Marina, Linked to the Bay of Quinte & Lake Ontario. Prinyers Park & Boat Launch Just a Minute Away For You to Store Your Boat or Yacht! Enjoy Water Sports, Fishing, Water Activities, or Just Simply Boating Out into Breathtaking Nature! Your Neighbors Infront &Either Side Have Already Built Their Luxury and Executive Vacation Retreat Homes, This is One of The Last Few Lots Remaining! The Lot is Mostly Flat Which Will Make Building Easy & In-Expensive. The Town of Picton is Just an Approximately 20 Minute Drive, with all your shopping, banking, dining out, casual outings, medical, dental, personal care, and any other needs! The RR1 Zoning Allows You to Build a Single Detached Dwelling, Home Business, Private Home Day Care, Bed & Breakfast, Group Home, A Second Unit or Garden Suite & Much More! It Also Allows You to Build a Windmill! Huge Short Term Vacation Rental Business Potential Opportunity! Surround Yourself with High Quality & High Net Worth Families. Come on Down & Drive Around& Take a Look at the Neighborhood to Get Some Great Ideas For What You Can Do on This Lot. Don't Miss Out on This Opportunity! (id:47351)
Lot 28 N Marysburgh Court
Prince Edward, Ontario
VTB AVAILABLE! (Vendor Take Back Mortgage). Seller Will Offer Buyer Financing For Construction with Rates Starting at 7.99% Interest Only Payments! 75x217 FT Rectangular Lot! Electricity is Available! Build Your Dream Custom Home in a Private Community On a Cul-De-Sac Road Surrounded by Water! Water Access to Prinyer Cove Marina, Linked to the Bay of Quinte & Lake Ontario. Prinyers Park & Boat Launch Just a Minute Away For You to Store Your Boat or Yacht! Enjoy Water Sports, Fishing, Water Activities, or Just Simply Boating Out into Breathtaking Nature! Your Neighbors Infront &Either Side Have Already Built Their Luxury and Executive Vacation Retreat Homes, This is One of The Last Few Lots Remaining! The Lot is Mostly Flat Which Will Make Building Easy & In-Expensive. The Town of Picton is Just an Approximately 20 Minute Drive, with all your shopping, banking, dining out, casual outings, medical, dental, personal care, and any other needs! The RR1 Zoning Allows You to Build a Single Detached Dwelling, Home Business, Private Home Day Care, Bed & Breakfast, Group Home, A Second Unit or Garden Suite & Much More! It Also Allows You to Build a Windmill! Huge Short Term Vacation Rental Business Potential Opportunity! Surround Yourself with High Quality & High Net Worth Families. Come on Down & Drive Around& Take a Look at the Neighborhood to Get Some Great Ideas For What You Can Do on This Lot. Don't Miss Out on This Opportunity! (id:47351)
Bsmt - 524 Leatherleaf Drive
Mississauga (Hurontario), Ontario
Discover This Beautifully Designed 1-Bedroom Legal Basement Apartment, With A Private Walk-Down Back Entrance, Nestled In One Of Mississauga's Most Desirable Neighbourhoods. This Modern Unit Showcases An Open-Concept Living Space Combined With Kitchen And Complemented By Brand New, Sleek Stainless Steel Appliances. The Spacious Bedroom Offers A Serene Retreat, And The In-Suite Laundry Adds Ultimate Convenience. Enjoy Your Own Dedicated Parking Spot, While Sharing 30% Of The Utilities. High Speed Internet Is Not Included. Located Just Minutes From Major Transit Hubs Like the Square One and Cooksville Go Stations, This Location Provides Quick And Easy Access To Downtown Toronto And Beyond. The Soon To Be Completed Hurontario LRT Will Make Commuting Even More Convenient. With Square One Shopping Centre Just A Short Drive Away, Enjoy A Wide Variety Of Shopping , Dining, And Entertainment Options At Your Fingertips. This Unit Is Perfect For Someone Seeking Comfort, Style, And Convenience! (id:47351)
285 Woolwich Street
Guelph (Exhibition Park), Ontario
Sale of Building & Land Only. LOCATION! LOCATION! LOCATION! 285 Woolwich offers a prime downtown Guelph location, coveted D.2 zoning, plenty of onsite parking, possible development opportunity - the benefits are endless! One MAJOR opportunity is the multi-residential conversion possibility - market demand and the zoning makes it an enticing option. Currently being used as commercial office space with 16 offices, 16 parking spaces, a kitchen, 2 bathrooms and flex space. This building has been very well maintained and features 3 brand new HVAC rooftop units. D.2 zoning allows for a multitude of uses including retail, daycare centre, medical clinic, multi-residential and so much more! Over 5200 sq. ft. of fantastic office space available in its current state or convert the space to one of the many other allowable uses and take advantage of the amazing location of downtown Guelph! 285 Woolwich St. is your next big opportunity! (id:47351)
68 Roseview Avenue
Cambridge, Ontario
Purpose built for architect students of the University of Waterloo School of Architecture, called the Grand House excellent income and excellent investment potential to increase income. Property within 15 minute walk to campus. Consistently fully occupied and with a waiting list. Residence of 13 Bedrooms, 4 Bathrooms ( 2 on each floor ), Could be upgraded to 14 bedrooms. Large common areas of Kitchen/Dining/ Lounge W/ Great View Of The Grand River & The Galt Core Area. Highly-Visible And Eco-Friendly 3-Storey Building Is A Unique Blend Of Spacious Living And Style. Seller motivated. See supplements for Financials ( estimated ) & other details. For Legal Description, see supplements. (id:47351)
103 10th Ave N, Earlton
Armstrong, Ontario
Price to Sell..... 12 Room Motel in the town of Earlton, Located right on the exit of Hwy 11 with the land size of 1.2 Acre. Just 20 min from New Liskeard and 2 Hrs. from North Bay. About 5.30 hrs. from Toronto. All Rooms have Double beds and 6 Rooms have Kitchenette units (1 Room using as Manager's living Quarter) Motel has a indoor corridor for easy housekeeping in the winter months as well as outside doors for the customer's easy access directly to the rooms. Very easy One Man Operation, Ideal opportunity for enjoying semi-retired life style, work few hours in a day and still make very good money. Also ideal for the first time motel buyer looking low budget motels under $1M. Motel has City Sewer and Well Water. Very low operating costs. **** EXTRAS **** Walmart, Canadian Tires, Dollarama, Food Basics, Giant Tiger, Tim Hortons, McDonald, Wendy's, Pizza store, Schools, Banks, Hospital etc. all amenities are located in New Liskeard, just 20 min drive from the Motel. (id:47351)
524 Leatherleaf Drive Unit# Bsmt
Mississauga, Ontario
Discover This Beautifully Designed 1-Bedroom Legal Basement Apartment, With A Private Walk-Down Back Entrance, Nestled In One Of Mississauga's Most Desirable Neighbourhoods. This Modern Unit Showcases An Open-Concept Living Space Combined With Kitchen And Complemented By Brand New, Sleek Stainless Steel Appliances. The Spacious Bedroom Offers A Serene Retreat, And The In-Suite Laundry Adds Ultimate Convenience. Enjoy Your Own Dedicated Parking Spot, While Sharing 30% Of The Utilities. High Speed Internet Is Not Included. Located Just Minutes From Major Transit Hubs Like the Square One and Cooksville Go Stations, This Location Provides Quick And Easy Access To Downtown Toronto And Beyond. The Soon To Be Completed Hurontario LRT Will Make Commuting Even More Convenient. With Square One Shopping Centre Just A Short Drive Away,Enjoy A Wide Variety Of Shopping , Dining, And Entertainment Options At Your Fingertips. This Unit Is Perfect For Someone Seeking Comfort, Style, And Convenience In A Prime Location! (id:47351)
38 Dewey's Island Road
Kawartha Lakes (Fenelon Falls), Ontario
Escape to this secluded 3-bedroom, 1-bath island retreat, located just 1.5 hours from Toronto, with exclusive boat access and the serene beauty of Deweys Island Nature Preserve. Enjoy island living with the convenience of mainland parking and docking at 146 Coldstream Road, and walk-in access from Lock 35 of the Trent-Severn Waterway, where scenic nature trails await.This cottage features bright windows that frame breathtaking sunsets, two inviting sunrooms (one used as a dining room), and spacious decks perfect for relaxing. Recent upgrades include new flooring, fresh paint, a modern water system, a brand-new kitchen, and the potential for a second bathroom and additional living space in the loft. Outdoors, a large private dock offers direct water access for swimming, fishing, and entertaining. Four outbuildings provide extra storage, and a nearby fishing sanctuary ensures endless waterfront enjoyment. (id:47351)
642 Hamilton Road Unit# 10
London, Ontario
Welcome To This Beautiful 1 Bed, 1 Bath Unit In The Heart of East London! Enjoy A Freshly Renovated Unit, With An Updated Kitchen Offering Brand New Appliances, As Well As Private, In Suite Laundry. In An Ideal Location, This Unit Offers Quick Access to The 401 And Downtown, So You Never Have To Be Worried About The Commute. Nearby Are Parks, Schools, Restaurants, And More! Don't Miss Your Chance At Seeing This Stunning Unit! Parking Available At Additional Cost (id:47351)
75 Highway 53
Burford, Ontario
Perfect location for this Picturesque 141 acre farm with almost all of it being productive workable land. Class 2 soil, tiled and has a rotation of beans and corn. The farm house is in decent condition with an attached garage. Offering 3 bedrooms, main floor laundry, spacious living room and kitchen. Newer Hi-efficiency propane furnace. C/air. Good sized deck that overlooks the beautiful countryside fields. Large circular gravel drive. Dug well with UV and sediment filters. Updated risers on the septic. approx 5000 square foot pole barn is in excellent condition with hydro and perfect ceiling height to accommodate large combines and tractors. Centrally located with good access to HWY 403. Minutes to Burford and in between Woodstock and Brantford. Don't miss out on this opportunity to own a large farm or add it to your existing portfolio. (id:47351)
704 Clifford Side Road
Mcnab/braeside, Ontario
Flooring: Tile, One of a kind farm with beautiful 2 storey brick and vinyl home, with an addition constructed in 1989. Home features modern eat in kitchen with an island, dining room, living room, 1 - 3 piece bathroom and an office/bedroom on the main floor. On the second level you will find 4 bedrooms and 2 bathrooms. Full basement is partially finished, totally spray foamed and heated with geo-thermal furnace installed in 2018. 2 car attached garage and many outbuildings connected to the farm. There is a log barn 25'by 42' with a cement floor, a lean to 15' by 44', a new addition 24' by 42' frame building at the front of the barn, where the orchard store is located. The 7 acre orchard was first planted in 2016 and 2017 with additional trees added in 2021 and 2022 and consists of Honey Crisp, Empire, Cortland, Lobo, Macintosh, Paula Red and Zestar apples. Property also grows and sells lavender and hay. Please allow 24 hours irrevocable on all offers as well as 24 hours notice for all showings., Flooring: Laminate (id:47351)
140 Gold Street W
Southgate (Dundalk), Ontario
Back To Back Semi-Detached. 1825 Square Ft. Open Concept. Will Be Built For Possession December 2024. Built-In Oversize Garage. On Demand Hot Water Tank (Rental) Excellent Layout. Quality Finishing. Full Basement Ready To Finish. HST In Addition To. (id:47351)
8 Playfair Court
Hamilton (Ancaster), Ontario
Welcome to your next home, nestled at the end of a quiet court in a fantastic neighbourhood! This spacious residence boasts a massive pie-shaped lot with a saltwater pool, patio and extensive lawn space perfect for entertaining. Step inside to find a generous foyer that invites you into a thoughtfully designed layout. With four bedrooms, two having ensuites - this home offers plenty of space for a growing family. Enjoy the convenience of a main floor den, a separate formal dining room, and a sprawling eat-in kitchen featuring a large island, ideal for gatherings and culinary adventures. The fully finished basement adds tremendous value, complete with two full bathrooms, a kitchen, and a separate entrance making it an ideal setup for an in-law suite or rental opportunity. (id:47351)
5310 Sully Road
Hamilton Township, Ontario
Welcome To Rice Lake Estates, An Exclusive Enclave Consisting Of 16 Picturesque Building Lots. Fronting On A Paved Road With Year Round Access, This Beautiful 2+ Acre Lot Has A Depth Of 440' On One Side, 335' On The Other. Walking Distance To The Lakeside Village Of Harwood On Rice Lake, Easy Access To 407 & 401, And A Short Drive To The Quaint Town Of Cobourg! See Letter Attached To Photos Re: ""No Further Requirements Prior To Issuance Of The Building Permits."" Please See Development Charges & Other Charges If Any. The Buyer To Satisfy Himself That All Permits &416Fronting On A Paved Road With Year Round Access, This Beautiful 2+ Acre Lot Has A Depth Of 440'Virtual Tour Link For Aerial Views Of Land And Surrounding Area. Buyer To Pay The Municipal Development Charges & Other Charges If Any. The Buyer To Satisfy Himself That All Permits & Authorizations That May Be Necessary And/Or Advisable Relating To The Buyer's Use Of The Subject Prop Are Readily Available. **** EXTRAS **** Buyers Are Advised To Do Their Due Diligence With Regards To All Aspects Of The Subject Property And Their Intended Use Of It.All Offers Must Have An Irrevocability Of 24 Hours From The Time The Offer Has Been Received By The Listing Broker (id:47351)
7404 Wellington Road 11 Road
Drayton, Ontario
Escape to your private sanctuary on 6.2 acres of picturesque, forested land, perfect for those seeking a blend of luxury and nature. This stunning property offers 4 spacious bedrooms and 3 full bathrooms, providing comfort and elegance for the entire family. The luxurious primary suite includes a walk-out deck straight to a hot tub, walk in closet, and a spa-like ensuite bathroom, offering the ultimate relaxation experience. The heart of the home is the fully custom kitchen, designed with high-end finishes, modern appliances, and plenty of space for entertaining. Large windows flood the open-concept living and dining area with natural light, giving you stunning views of the natural surroundings. The walk-out basement offers endless possibilities. Enjoy cozy evenings by the fireplace in the beautiful living room, host friends in the billiards room, or stay active in your personal gym. Two additional bedrooms, Two bonus rooms and ample storage make this lower level a true extension of the home. Step outside to explore the beautifully forested property featuring trails ideal for walking or hiking. Relax by the peaceful natural pond or enjoy the two expansive decks, perfect for outdoor dining and gatherings. This property is a true haven for nature lovers, offering serene privacy without sacrificing modern conveniences. With a property like this, your dream lifestyle awaits! (id:47351)
2925 Old Barrie Road E
Orillia, Ontario
Amazing visibility of 334 ft fronting Old Barrie Rd in Orillia across from Lakehead University and other major commercial development including Costco with fast access to north and south bound lanes of Hwy 11. This 7.27 Acre Parcel has yet to see its highest and best use making it a very interesting investment opportunity in a prime location in the beautiful and fast growing city of Orillia. Industrial/Rural zoning with a very large residential home with an excellent tenant (Formerly Operated As A Group Home) featuring large rooms, 18 X 36 deck overlooking park-like rear yard. 2 add'l structures - 12' X 48' former school portable & larger barn. Currently serviced by well & septic. Commercial grade sprinkler system and generac system. Buyer responsible for doing their own due diligence related to details of zoning current or future specific restrictions. (id:47351)
63 Mountain Park Avenue
Hamilton, Ontario
Can't find your dream home? Then build it! Don’t miss this rare opportunity to own a lot on one of the most coveted streets in Hamilton. Offering unmatched views of the city and Lake Ontario, enjoy your coffee (or cocktail) taking in absolutely stellar sunsets & rises. This newly severed lot (40.22 x 129.33) is a unique piece of Hamilton history and once belonged to George Webb, owner of the Incline Railway. With a new build potential footprint of 2358 square feet your design options are endless. Mountain Park Avenue is just a short walk from the bustling Concession Street providing great dining and shopping options. With easy access to downtown Hamilton and transit routes this dream lot will put you in the middle of everything without sacrificing privacy and tranquility. Stop dreaming, start building. (id:47351)
34 - 30 Ann Street
St. Marys, Ontario
Welcome to Unit 34 - 30 Ann St Thames Valley Retirement Community. This one owner 2 bedroom, 2 bath home has been well cared for and maintained by the current owner and is ready for you to enjoy. Looking for a quiet lifestyle this 55 plus community of detached homes is a great place for you to enjoy your retirement years. This home is an open concept main floor with the living room, dining room and kitchen wide open with lots of space and a large master bedroom with an ensuite bath and lots of closet space. A separate guest bedroom can double for many other uses and the main floor laundry room is large enough to have a hobby area and lots of additional storage. Patio doors from the dining area lead to a large unfinished basement with an inside entry to the garage area that is perfect for a workshop and maybe even a finished family room to enjoy. The double garage is great if you have two vehicles or need some extra storage. lots of parking in the driveway for additional vehicles as well.\r\nThe fees for the new owners of this unit are land lease $750.00, Lot Taxes $55.19 estimated, Structure Taxes estimated $165.87, and garbage fees estimated $10.20 for a total of ($981.27) per month. These fees include lease of the lot, maintenance of the common area, taxes and access to the community hall. (id:47351)
909 - 105 The Queensway
Toronto (High Park-Swansea), Ontario
Welcome to NXT2 Lux Condos, where elegance meets functionality. Designed by Fendi, this condo offers unobstructed scenic views and a walkout balcony perfect for sunset gazing. The modern open layout boasts 9ft ceilings, sliding glass doors, and no wasted space, all enhanced by upgraded luxury vinyl flooring.Enjoy top-notch amenities, including 2 gyms, a sauna, guest suites, a games room, party room, indoor and outdoor pools, a tennis court, a movie theatre, BBQs, bike racks, daycare, and 24-hour security and concierge. Plus, there's a dog park for your furry friends!Located near shops, restaurants, parks, the lake, bike paths, the Gardiner, 427 highway, both airports, and with the 501 Queen streetcar right at your doorstep, this condo community of professionals, managed by a courteous team, is move-in ready and waiting for you. **** EXTRAS **** Rarely available Locker included. Parking is included. Balcony has electrical outlet. (id:47351)
20 - 35 King Street E
Mississauga (Cooksville), Ontario
Great opportunity to have your own business in heart of Cooksville. Corner Unit with excellent exposure, very busy plaza with lots of parking. Close to residential/commercial buildings, Highways and busy intersection of Hurontario & Dundas. Low Rent $3,494 includes: TMI, HST, Water and garbage (you pay only for electricity), Gas meter can be installed for the unit if needed. (id:47351)
10 Orchard Street
Champlain, Ontario
Flooring: Hardwood, Flooring: Carpet W/W & Mixed, Flooring: Ceramic, First time on Market for this perfectly landscaped Family oriented Home. The backyard Oasis will please everyone in the Family with the large inground pool, the great big fish pond overlooked by the nicely added sunroom, a large metal roof gazebo, a good size yard all fenced in, perfect size shed, double garage and what about that Automatic Generac generator that will keep the Family safe in power outages. This bungalow features 3 bedrooms, a huge living room, oversize recent bathroom with all ceramic walk-in shower and bath. The basement is made for entertaining with plenty of space for the kids on one side while the adults can relax in front of the cozy fireplace. Location is ideal right outside of town but yet as all the municipal services and natural gas as well. ** This is a linked property.** (id:47351)
752 Shoal Street
Ottawa, Ontario
Flooring: Tile, GORGEOUS SOUTHWEST-FACING GEM in the SERENE & PRESTIGIOUS neighbourhood of Manotick Mahagony just minutes to the village. Situated on a LARGE LOT 5100+ ft2, this home DAZZLES w/a creative open-flow design & versatile spaces. Step into the INVITING foyer that leads to the ELEGANT formal living rm, featuring 9FT CEILINGS ON BOTH lvs & beautiful hardwood floors thru out the main areas. The HEART OF THE HOME, a chef's kitchen boasts stylish 2-tone cabinets, retro-inspired tiles and timeless quartz countertops. Flanked by the cozy family rm w/fireplace on one end & a flex space w/bar-styled cabinetry on the other, the kitchen is a TRUE GATHERING PLACE! Behind it, a large WALK-IN PANTRY connects the mudroom, providing convenient access from the kitchen and garage. Up the SUN-FILLED stairs, the expansive primary bdrm w/WIC, 5pc spa-like ENSUITE boasting soaker tub & WALK-IN shower. 3 more bdrms, a laundry rm & 2 full bath - including the 2ND ENSUITE completes this floor. BOOK A TOUR TODAY!, Flooring: Hardwood, Flooring: Carpet Wall To Wall (id:47351)
401 Cinnamon Crescent
Ottawa, Ontario
Stonewalk Estates welcomes GOHBA Award-winning builder Sunter Homes to complete this highly sought-after community. Offering Craftsman style home with low-pitched roofs, natural materials & exposed beam features for your pride of ownership every time you pull into your driveway. \r\nOur ClearSpring model (designed by Bell & Associate Architects) offers 1711 sf of main-level living space featuring three spacious bedrooms with large windows and closest, spa-like ensuite, large chef-style kitchen, dining room, and central great room. Guests enter a large foyer with lines of sight to the kitchen, a great room, and large windows to the backyard. Convenient daily entrance into the mudroom with plenty of space for coats, boots, and those large lacrosse or hockey bags.\r\nCustomization is available with selections of kitchen, flooring, and interior design supported by award-winning designer, Tanya Collins Interior Designs.\r\nAsk Team Big Guys to secure your lot and build with Sunter Homes., Flooring: Ceramic, Flooring: Laminate (id:47351)
4 - 4000 Bridle Path Drive
Ottawa, Ontario
***Opportunity Knocks*** Well establishe local Pub & Eatery for sale. 29 seats, liquor license. Current owner is looking for retirement due to health issue. Small size shop, can be fully managed by one person during open hours. No prior restaurant experience necessary. Upgrades in 2023/2024, include Bar Furniture, Glass Display Fridge, Solid Door Freezer, Ice Machine, POS Machine, alarm/monitor system for security and easy control of the business. Open hours are 11am to Mid-night Monday to Sunday, with exception of Friay to 2AM because of Live Band (9PM to closing). 2 Washrooms. 810 Sq Ft. (id:47351)
26 King Street E
Brockville, Ontario
Unique attractive retail space at a prime corner location with large storefront windows located in the heart of downtown. Attractive leasing rates! Approximately 8,750 sq. ft. ground floor open and bright retail space which is ideal numerous uses such as for furniture store, dollar store, or any requirement for large open space. Includes onsite parking for approx. 7 cars, (plus more if required may be able to be negotiated). EV Charger on site may be able to be used. Potential to also lease unique second floor warehouse space (to be negotiated). Walking distance to the beautiful waterfront and located amongst numerous other successful businesses! This type of space is difficult to find and won't last long! Check it out ASAP! (id:47351)
21895 Concession 3 Road
South Glengarry, Ontario
2 Homes - Large Heated Shop - 5 Acres - Coverall - Parking for 30 - Flooring: Vinyl, Two Homes - 5 Acres - Large Insulated Shop with office - Coverall -5 acres! Looking for a homestead for multigenerational use? This property is a must see - Located a short drive from 401 and Quebec border, it is ideally situated for commuters. The log home shows like new with the following updates- hvac 2024 / New siding 2024/ septic 2018 (+/-) propane furnace 2024 / Roof and garage insulated 2024 / electrical upgrades 2023/24 / oro softener 2024 / basement poly 2023 and spray foamed 2024 / Windows and doors 2024 including addition windows / The only window that was not replaced in 2024 was the picture window in dining area / Addition 2010 (+/-) Well 2018/ kitchen 2018 with high ceilings and ample corian counter tops the home is currently a 3 bedroom with the possibility of a 4th bedroom. Click Multimedia Button to view additional Pictures- Make an appointment to view this rare find today! (id:47351)
