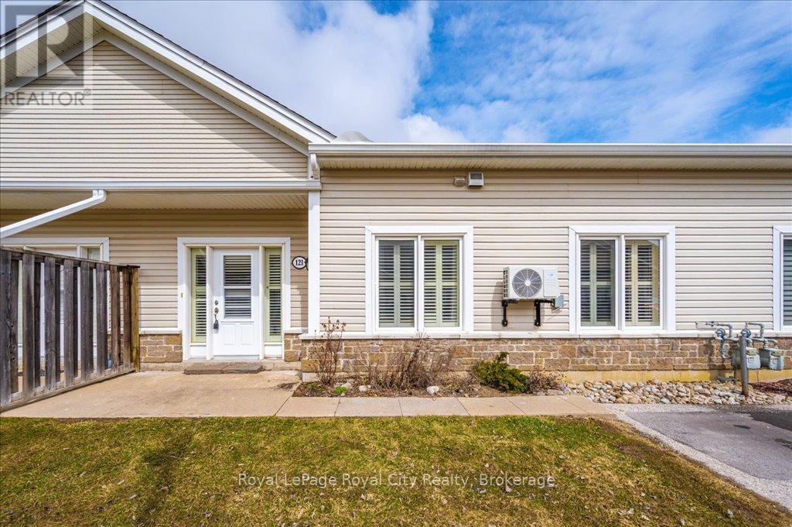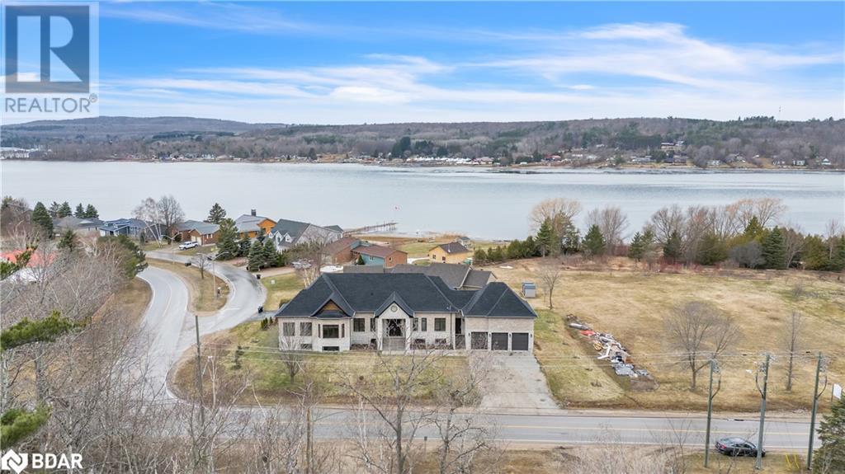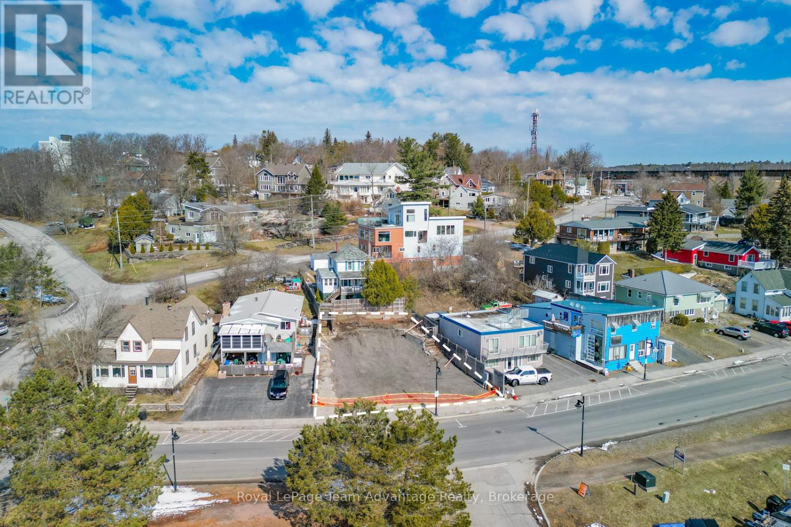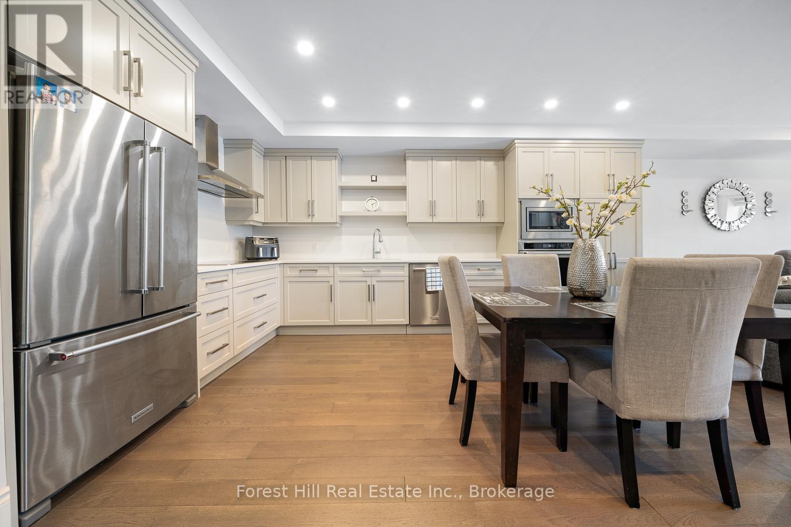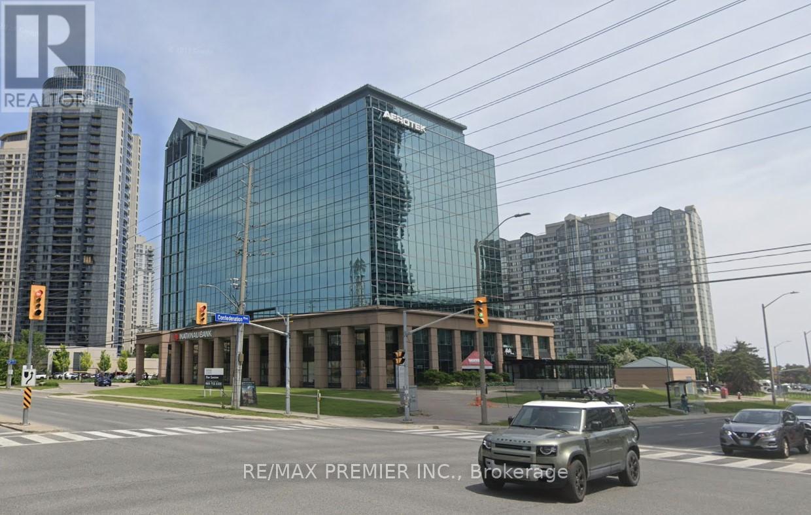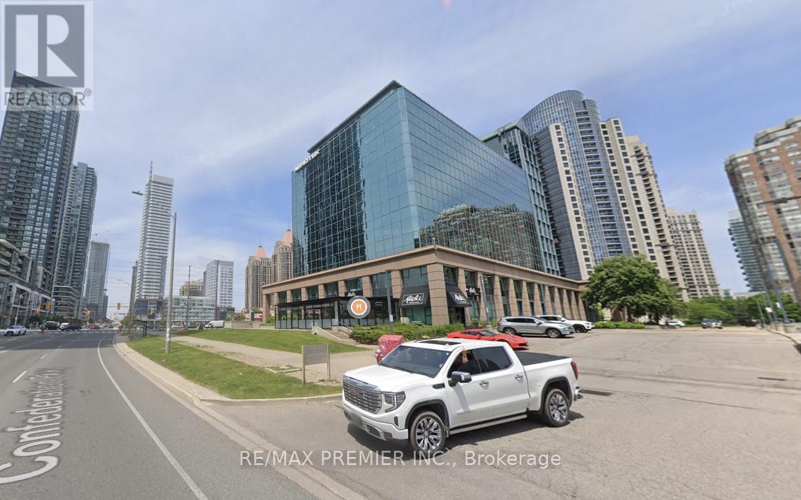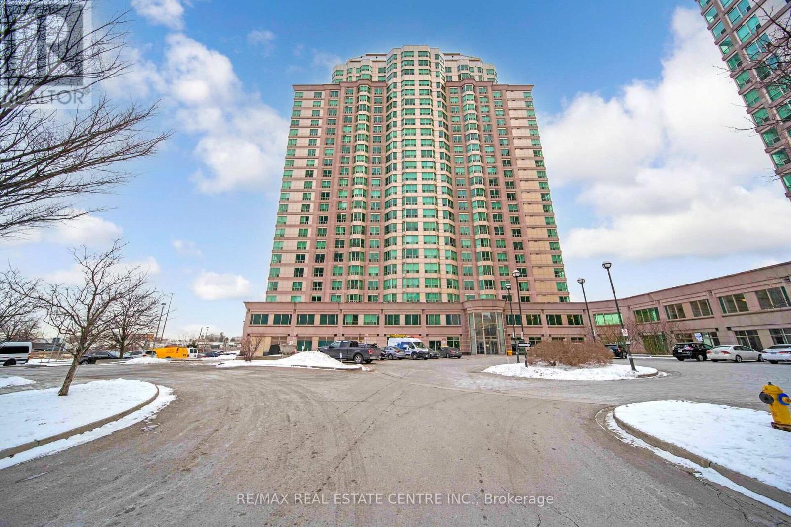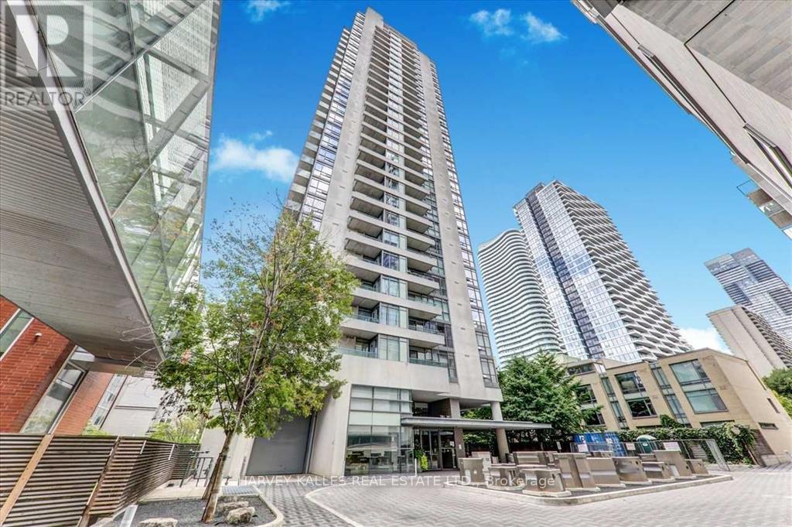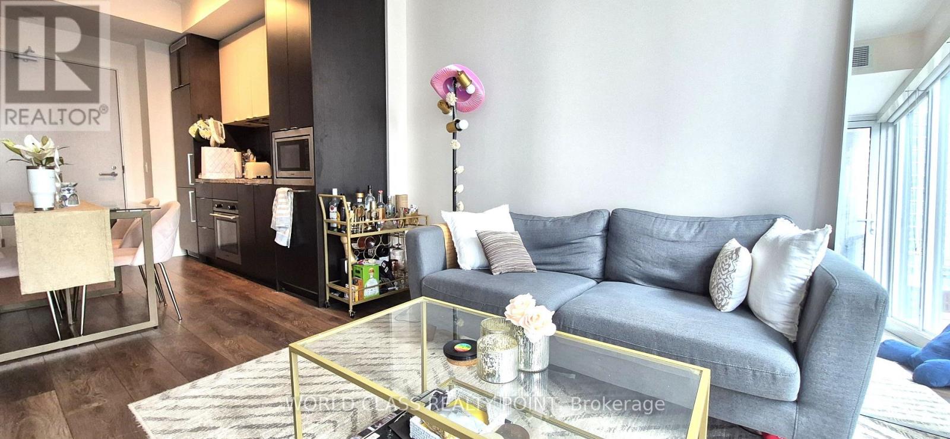2227 Grainger Loop
Innisfil, Ontario
Welcome to the charming neighborhood of Innisfil, a bright & spacious with 3 bedroom, 2.5 washroom on a quiet street with serene area conveniently located near the Highway 400. This stunning home offers abundant natural light throughout. Enjoy hardwood floors on the main level and modern stainless steel appliances. The second floor features three spacious bedrooms, 2 full bathroom, and the laundry. The primary bedroom includes a walk-in closet with ample storage. Additionally, the main floor provides access to the backyard. This property is ideally situated close to essential amenities, including grocery stores, playgrounds, schools. Large windows flood the interior with natural light, creating a welcoming and spacious atmosphere. Don't miss your chance to live in this nearly-new move-in-ready home! (id:47351)
21 - 1455 O'connor Drive W
Toronto, Ontario
Welcome To The O'Connor at Amsterdam, An Upgraded Brand New Luxury Condo Townhome In Central East York. Close To Schools, Shopping and Transit. This Beautiful 3 bedroom offers 1,325 sq.ft. interior and 470 Sq Ft of outdoor space. Balconies on Each Level Complete With Appliances, Parking And Locker For Each Unit. Amenities Include A Gym, Party Room And Car Wash Station. Features & Finishes Include: Contemporary Cabinetry & Upgraded Quartz Counter-Tops and Upgraded Waterfall Kitchen Island. Quality Laminate Flooring Throughout W/ Upgraded Tiling In Bathrooms& Upgraded Tiles In Foyer. Smooth Ceilings. Chef's Kitchen W/ Breakfast Bar, Staggered Glass Tile Backsplash, Track Light, Soft-Close Drawers & Undermount Sink W/ Pullout Faucet. The parking and locker are not included. Parking is available for purchase. (id:47351)
560 Queen Street W
Toronto, Ontario
An exceptional opportunity to own one of Queen Streets rare standalone nightlife venues, with over $670,000 invested into this nearly turn-key space perfectly timed for your brand launch this summer. Spanning approximately 2,800 sq. ft. plus a basement, this versatile venue offers a blank canvas for your concept, with major infrastructure already in place. It has features like state-of-the-art sound system, professional club lighting, including moving heads, CCTV security system, kitchen area nearing completion, space prepped for 3 walk-in coolers, 5 washrooms (4 in the basement, 1 on the main floor) and rear laneway access with exits from both levels. Thanks to its standalone structure, there are no overhead neighbours, allowing full freedom and quiet enjoyment ideal for nightlife operations. Built right to the lot line, the property maximizes its footprint on one of Queens larger lots, offering maximum usable space in a high-traffic corridor. A liquor license application is currently in progress while not yet secured, the setup is over 90% complete, setting you up for a fast-track process. Open to partnership opportunities as well. Don't miss this rare chance to establish your brand in one of the city's most vibrant nightlife corridors. Bring your vision to life at 560 Queen Street. (id:47351)
1213 - 150 East Liberty Street
Toronto, Ontario
Welcome to this rare gem in the heart of Liberty Village! This stunning 830 sq. ft. renovated two-story loft boasts an open-concept design with breathtaking floor-to-ceiling windows, flooding the space with natural light and offering unparalleled views of the vibrant neighbourhood and sight-lines of Lake Ontario. Featuring brand new hardwood floors, a sleek kitchen with granite counters and breakfast bar, and two beautiful bathrooms, this 1 bedroom plus den offers modern luxury and comfort. The updated Laundry room features new tiles, new washer and custom sliding doors. The Primary bedroom has new pot lighting surrounding the loft, and a spacious walk-in closet with custom shelving, and custom barn doors. The spacious balcony is perfect for outdoor relaxation, and taking in the city sights. Enjoy your owned parking spot and two lockers for extra storage. Don't miss the opportunity to own this unique and stylish urban retreat! (id:47351)
3 Buchanan Street
Barrie, Ontario
Exceptional LEGAL DUPLEX in Prime Lower East End Of Barrie! Welcome To This Beautifully Renovated, All-Brick Legal Duplex Tucked Away On A Quiet East-End Street. Just Minutes From Schools, Parks, Georgian College, RVH Hospital, And Public Transit. Pride Of Ownership Is Evident Throughout This Meticulously Maintained Home, Offering Approximately 2,428 Sq/Ft Of Finished Living Space. Upper Unit Highlights: Fully Renovated In 2018, This Spacious Unit Features A Modern Kitchen With Granite Countertops, New Appliances, Updated Lighting, New Flooring & Updated 4-Piece Bathroom w/Stone Countertops & Tiled Shower. The Layout Includes Three Generously Sized Bedrooms & Large Eat-In Kitchen With Ample Cupboard & Counter Space. The Inviting Living & Formal Dining Areas Lead Out To A Private Deck In The Side Yard Perfect For Outdoor Dining Or Relaxation. The Lower Unit Highlights: Fully Separate Two-Bedroom Apartment Extensively Renovated In 2020, Private Covered Walk-Up Entrance, Featuring A Contemporary Eat-In Kitchen, Updated Bathroom, Fresh 5/8 Drywall, Vinyl Flooring Throughout & Modern Trim. Large Windows Bring In Abundant Natural Light, Making The Space Feel Open & Welcoming. This Turnkey Property Is Perfect For Investors, Multi-Generational Families, Or Those Looking To Offset Their Mortgage With Rental Income. Don't Miss This Rare Opportunity In A Highly Desirable Location! Additional Upgrades Include: Roof ('20), A/C ('18), Covered Walk-Up Entrance ('21) Ample Parking w/Double Car Driveway, Updated Lighting, Renovated In 2020. (id:47351)
121 - 760 Woodhill Drive
Centre Wellington, Ontario
Priced to sell ! This bungalow townhome is perfect for retirees and downsizers. A great alternative to apartment condo living. Outside maintenance taken care of for you. Spacious 2 bedroom with den. Parking right outside your front door. In floor heating and efficient heat pump air conditioning. Second direct doorway to enclosed atrium which leads to a community common room. Still get your exercise without going outside during the not so nice weather. A friendly community setting close to all the amenities you need. Have a pet? No problem - just walk outside through the front door - no elevator or hallway to worry about navigating here. (id:47351)
132 Fox Street
Penetanguishene, Ontario
Welcome to 132 Fox Street. Brand new build under a TARION Warranty on a double lot in historic Penetanguishene on the shores of Georgian Bay. Location maximizes exposure (East to West), elevation, ample parking, back yard privacy with a space for an in ground pool. Custom built with every attention to detail and master craftsmanship. This stunning home welcomes you with an impressive foyer that keeps you looking up to a 12 Foot ceiling height through out the entire main floor. Separate dining room with designer lighting and chandelier. Paneling detail on walls freshly painted with designer shades. Chefs kitchen with upscale appliances, large island and a butlers pantry. Mudroom off the secondary front entrance with inside entry to a triple car garage. A well appointed living room. Bright family room with a fireplace. Master retreat has an oversized walk in closet with a window and a gorgeous 5 piece ensuite with sleek finishes. On the opposite side of the home are two equally sized bedrooms with a Jack and Jill ensuite. Main floor is all encompassing with a powder room and laundry room. The basement offers a wide walk up, second master retreat, plus another bedroom and a library. All basement rooms have oversized windows. This property has been carefully planned out with the latest technology and luxury finishes, yet set in the heart of a historic community with shops, restaurants, marinas, sailing clubs and walking trails. Between the Worlds longest fresh water Wasaga Beach and the beaches of Tiny for all of your Summer fun and Collingwoods Blue Mountain ski hills we have every season covered. Yet an hour and 50 minute drive to the Scotia Bank Arena to catch your favourite show in the City. This is the one Book your showing today. (id:47351)
34 Magdalene Crescent
Brampton, Ontario
For lease: A Gorgeous Fully Furnished Home Move-In Ready! Looking for the perfect place to call home? This beautiful 3+1 bedroom, 4-bathroom property has everything you need and more. With 3 full bathrooms and an additional powder room, it offers the ideal balance of luxury and convenience. Step outside to your private backyard perfect for enjoying the outdoors in peace and privacy. With 2 dedicated parking spots, convenience is at your doorstep. This home is fully furnished and ready for you to move in and make it your own. Don't miss out on this amazing opportunity (id:47351)
5 Moon Road
Front Of Yonge, Ontario
When you approach this "estate like" property with stone entry & interlock brick drive, you know you have arrived to a very special place. Time slows down as you take in all the beautiful surrounds of nature. Imagine waking up to the call of the resident nesting loon while looking across your bay to Princess Island, situated in the majestic St Lawrence River home of the Thousand Islands. Sitting on a deep lot with 106 feet of private waterfrontage, this 4 bed, 4 bath stone home with heated attached triple and detached double car garage/workshop has many exceptional features. Along the north side of the property is a gradual sloping paved run to a boat launch adjacent to your dock. The updated kitchen with quartz countertops & massive island overlooking the river provides a gathering place while the chef of the family creates culinary delights. The sliding door from the kitchen allows guests to flow out to the riverside vinyl deck, picture the memories. Massive windows bring stunning river views & natural light into the home. With just under 5,000 sq ft of living space, there is plenty of room for extended family & friends to share the magic. The main level primary bedroom with ensuite bath, walk-in closet and sliding door to the waterfront deck, is a great place to peacefully enjoy your morning coffee. Bedroom 2 & 4 piece bath are down the hall. Interior windows visible from the open plan living/dining rooms overlook a massive sunken family room, currently being used as an artists studio. A service door is ideally located next to a private office, perfect for meeting clients should you have a home based business. The lower level has a family room, games room, 2 bedrooms, bathroom, study, storage and walkout to the riverside patio and dock. There will never be enough words to describe this stunning property. For those who would like to have it all, don't miss being the next owner of this exceptional home. (id:47351)
22 Bay Street
Parry Sound, Ontario
Prime Commercial lot in the heart of Parry Sound, 22 Bay Street. An exceptional opportunity awaits in downtown Parry Sound! This vacant commercial lot at 22 Bay Street offers high visibility, excellent foot traffic and unbeatable proximity to the waterfront, marina and town core. Located just steps from restaurants, shops and cultural attractions, this is a premier location for your next business venture or development project. With flexible zoning and a level lot, this space is well-suited for a wide variety of commercial uses whether you're dreaming of retail, office space, mixed-use development or a boutique hospitality concept. Key Features: Prime downtown location near the waterfront, High exposure on a well-traveled street, Walking distance to amenities and attractions, Development-friendly parcel with municipal services available. Rare opportunity in a growing and vibrant community. Bring your vision to life in one of Parry Sound's most sought-after commercial corridors. Whether you're an investor or business owner, this is your chance to secure a piece of the town's future. (id:47351)
204 - 11b Salt Dock Road
Parry Sound, Ontario
STUNNING UPGRADED CONDO with views of Georgian Bay. Welcome to The Keystone's situated on the shores of Georgian Bay. This condo has many upgrades including a bistro bar with a wine fridge, upgraded stone counters in the kitchen and bathrooms and extra cabinetry in the kitchen. The floors have also been upgraded. You will love the radiant gas heated floors and there is A/C in this unit. The open concept is amazing and lends itself to entertaining and a seamless flow out to the balcony which enjoys stunning southern exposure views of Georgian Bay, and the sound of a nearby creek. Both bedrooms have walk in closets and the primary suite has an ensuite bathroom. Additional features include in-suite laundry, underground parking, a storage locker, and elevator access. Located just steps from walking trails, the waterfront, and downtown Parry Sound, this is carefree condo living at its best. Whether you're looking for a full-time residence or a low-maintenance weekend retreat, this home offers a rare combination of luxury, location, and lifestyle. (id:47351)
1 - 41 Ivy Crescent
Thorold, Ontario
Welcome to a new standard of living in the heart of Thorold! Be the first to enjoy this never-lived-in bungalow in a stunning new development of bungalow townhouses designed by ACK Architects.This beautifully crafted home features 2 spacious bedrooms and 2 modern bathrooms, including a spa-like ensuite, An open-concept floor plan with 10-foot ceilings and vaulted ceilings in the great room.A covered rear deck perfect for relaxing or entertaining.Main floor laundry for ultimate convenience.Located in a peaceful, nature-rich setting with access to scenic walking trails, parks, and a tranquil canal, this home offers the perfect blend of comfort, style, and lifestyle.Don't miss the opportunity to lease this exceptional home immediately! (id:47351)
55 Willson Road
Welland, Ontario
Pride of ownership shines throughout this beautifully renovated two-storey home on a big lot located in a prime Welland neighbourhood close to all amenities. The main floor features a tile entryway, a spacious living and dining area with hardwood flooring, vaulted ceilings, and a gas fireplace. The kitchen offers granite countertops, oak cabinets, stainless steel appliances including a gas range, and a patio door replaced in 2024 leading to a two-tiered deck with a double gazebo and gas BBQ hookup. A 2-piece powder room, main floor laundry, and access to the 1.5 car garage complete the main level. The staircase was updated in 2020. Upstairs offers 3 bedrooms with hardwood throughout, including a large primary suite with double walk-in closets and a 4-piece ensuite, along with an additional 4-piece bath. The fully finished basement (2023) includes a kitchenette with quartz countertops, solid wood soft-close cabinets, pot lights, California shutters, luxury vinyl flooring, two mini fridges, a cold cellar, and ample storage. Additional highlights include a large fully fenced yard (with an irrigation system (front, back, and boulevards), a storage shed with concrete floor, a walk-out from the basement, a 200 amp panel, full exterior waterproofing with Delta wrap, and a comprehensive alarm system throughout the home. The front door was replaced two years ago, completing this move-in-ready gem. (id:47351)
64 Viceroy Crescent
Brampton, Ontario
Welcome to this beautiful 3-Bedroom, 2.5-Bath Semi-Detached Home in the desirable NorthwestSandalwood Parkway community! Featuring a bright and spacious living room with pot lights, a separate dining area, and a modern kitchen with Stainless Steel Appliances including a GasRange. Featuring hardwood and tile floors throughout NO CARPET anywhere! Enjoy convenience of main floor laundry and 2-car parking. Step outside to a large backyard with a mix of stone and grass perfect for relaxing or entertaining. Located close to grocery stores, schools, parks, and all essential amenities. A perfect place to call home! (id:47351)
200-06 - 350 Burnhamthorpe Road W
Mississauga, Ontario
Discover your next business edge at this prime office location with fully furnished and serviced private spaces, offering seamless accessibility from major highways and transit options, including LRT, MiWay, Zm, and GO Transit. Nestled in a high-density residential area, this executive space is within walking distance of Square One Shopping Centre, Celebration Square, City Hall, and the Living Arts Centre. The building features modern, flexible offices designed for productivity, with high-end furnishings and 24/7 access. Tailored membership options cater to every budget, while on-site amenities such as Alioli Ristorante and National Bank enhance convenience. Network with like-minded professionals and enjoy a workspace fully equipped to meet all your business needs. Offering budget-friendly options ideal for solo entrepreneurs to small teams, with private and spacious office space for up to 10 people. **EXTRAS** Fully served executive office. Mail services, and door signage. Easy access to highway and public transit. Office size is approximate. Dedicated phone lines, telephone answering service and printing service at an additional cost. (id:47351)
200-16 - 350 Burnhamthorpe Road W
Mississauga, Ontario
Discover your next business edge at this prime office location with fully furnished and serviced private spaces, offering seamless accessibility from major highways and transit options, including LRT, MiWay, Zm, and GO Transit. Nestled in a high-density residential area, this executive space is within walking distance of Square One Shopping Centre, Celebration Square, City Hall, and the Living Arts Centre. The building features modern, flexible offices designed for productivity, with high-end furnishings and 24/7 access. Tailored membership options cater to every budget, while on-site amenities such as Alioli Ristorante and National Bank enhance convenience. Network with like-minded professionals and enjoy a workspace fully equipped to meet all your business needs. Offering budget-friendly options ideal for solo entrepreneurs to small teams, with private and spacious office space for up to 10 people. **EXTRAS** Fully served executive office. Mail services, and door signage. Easy access to highway and public transit. Office size is approximate. Dedicated phone lines, telephone answering service and printing service at an additional cost. (id:47351)
23 - 1455 O'connor Drive
Toronto, Ontario
Welcome To The O'Connor at Amsterdam, An Upgraded Brand New Luxury Condo Townhome In Central East York. Close To Schools, Shopping and Transit. This Beautiful 3 bedroom offers 1,325 sq.ft. interior and 470 Sq Ft of outdoor space. Balconies on Each Level Complete With Appliances, Parking And Locker For Each Unit. Amenities Include A Gym, Party Room And Car Wash Station. Features & Finishes Include: Contemporary Cabinetry & Upgraded Quartz Counter-Tops and Upgraded Waterfall Kitchen Island. Quality Laminate Flooring Throughout W/ Upgraded Tiling In Bathrooms& Upgraded Tiles In Foyer. Smooth Ceilings. Chef's Kitchen W/ Breakfast Bar, Staggered Glass Tile Backsplash, Track Light, Soft-Close Drawers & Undermount Sink W/ Pullout Faucet. The parking and locker are not included. Parking is available for purchase. (id:47351)
603 - 11 Lee Centre Drive
Toronto, Ontario
Fabulous, Clean & Bright, Sought After Corner Unit With Open Concept, Functional Layout In Well Kept Building Offers Location, Convenience & Amenities! 2 Good Sized Bedrooms, Quartz Counters & Ceramic Backsplash In Kitchen, Wainscoting, Crown Molding, Ensuite Laundry And 1 Parking & Locker. MAINTAINENCE FEE INCLUDES ALL UTILITIES! Well Managed Bldg With Superb Amenities: 24Hr Concierge, Gym, Games Rm, Sauna, Pool & Much More! Less Than 1Min Drive To Hwy 401 & Scarborough Town Centre & Steps To Public Transit. Highly Rated Bendale Junior Public School Catchment Area! **EXTRAS** Existing Microwave Hood Fan, Stainless Steel Fridge, Stainless Steel Stove, Stainless Steel Dishwasher, Washer/Dryer, Laundry Shelving, All Electric Light Fixtures, All Window Coverings (id:47351)
1105 - 281 Mutual Street
Toronto, Ontario
Experience life with Sophistication and Convenience at Radio City/ Canada's National Ballet - a premier downtown address. This 1-bed + 1 bath suite features an Exceptionally Functional Floor Plan that feels Remarkably Spacious. With soaring 9 - ft ceilings, Floor-to-Ceiling Windows, and an Oversized Parquet Balcony that is perfect for outdoor Entertaining or a Quiet Retreat. Perfect for Outdoor Entertaining or a Quiet Retreat. Perfectly located just steps from Yonge Street, enjoy Effortless Access to TMU & UofT Universities, shopping, restaurants/cafes, transit parks, plus nearby cultural landmarks like the Eaton Centre, Maple Leaf Gardens and the historic Cabbage town neighbourhood. Residents enjoy First-Class Amenities, including a Guest Suite, a well-equipped Fitness Centre, and an Elegant Lobby that Welcomes You Home. (id:47351)
2006 - 115 Blue Jays Way
Toronto, Ontario
LOCATION , LOCATION, LOCATION, WHAT A 1 BED WEST FACING UNIT. If You Are Looking For A 1 Bed Unit To Lease In The Heart Of Toronto Entertainment District, Then Look No Further. Urban Life Style Condo Building With Endless Amenities, Style And Grace. Urban Style Open Concept Kitchen. Located within Toronto's tech hub, with everything from entertainment, transit, shopping to dining at your doorstep. Steps From Toronto's Finest Restaurants. Steps From Tiff Building, Metro Toronto Convention Centre, Cn Tower, Roger Centre, Toronto Financial District, Theaters, Fashion Shops, TTC Public Transit and much more. Tenant Pay All Utilities. (id:47351)
4 - 10-851 Sheppard Avenue W
Toronto, Ontario
Rare Live/Work 4th floor opportunity with massive rooftop terrace . This bright and spacious studio apartment is a perfect home or office.It not only includes a private. massive rooftop terrace of your own personal use, but also a large balcony right off of your living space. Inspired by the classic brownstone architecture you'll find in New Yorks Greenwich Village, the residences feature old-world brick with modern black detailing. The considered attention to detail defines the space, merging contemporary design and timeless architecture. (id:47351)
808 - 75 Glenburn Court
Hamilton, Ontario
Introducing a fantastic opportunity for first-time home buyers, retirees & investors. This 3 bed, 1 bath condo boasts approx. 1093 sq.ft of living space, providing ample room for comfortable living & entertaining. As you step inside, you'll be greeted by a well-designed open-concept layout, featuring stylish flooring throughout & large floor-to-ceiling windows for an abundance of natural light. Step out onto your private balcony to enjoy panoramic views of Lake Ontario. The condo offers 2 parking spots (P4 & P5), storage locker, a convenient in-suite washing machine & tons of closet space within the home. This sought after & well maintained building offers: exercise room, sauna & common laundry. Located close to: schools, Eastgate Square Mall, grocery stores, restaurants, parks/trails, access to highways (Redhill & QEW) & public transit. RSA. SQFTA. (id:47351)
301b - 7481 Oakwood Drive
Niagara Falls, Ontario
This Exceptional 1,359 Sq. Ft. Unit, With A Shared Vestibule Entrance, Offers The Perfect Space For An Expanding Or Established Retail Business. Benefit From Unbeatable Foot Traffic And Top-Tier Neighboring Tenants, Including Wal-Mart, LCBO, PetSmart, Reitmans, McDonald's, Petro Canada, And More! Across The Street, You'll Find Cineplex, Costco, RONA, Medical Offices, Go-Karting, Libraries, And Other Attractions, All Conveniently Accessible By Public Transit. Flexible Lease Terms Available. Neighbouring Unit 301A Also Available For Lease. Dont Miss Out On This Fantastic Opportunity! (id:47351)
164 Edgemont Street S
Hamilton, Ontario
Charming & Fully Updated 4 Bedroom, 2 Baths Home in Delta. Move-In Ready! This beautiful home in Hamiltons sought-after Delta neighborhood offers a perfect blend of modern upgrades & classic charm. With every major system upgraded, this home is truly designed for comfortable living! Major Upgrades Include: New Roof (April 2025) with fully Transferable 35 Year Warranty. Newly Painted Kitchen Cabinets & New Hood Fan. Upgraded Plumbing (The old lead waterline has been removed & replaced with a 1 copper pipe. New PVC Sanitary Drain (Clay sewer pipe replaced with durable PVC line). Finished Basement. Completed with City of Hamilton Building Permits & ESA electrical approval, offering additional living space, storage & laundry area. Transformed Attic Space includes Bedroom PLUS a flexible space ideal for an office, extra living area or guest suite. Steps from the Best of Hamilton! Minutes to Trendy Ottawa Street Shopping & Mountain Accesses & Red Hill Parkway/QEW. No Rentals Items. (id:47351)





